Abstract
In the context of sustainable regeneration of urban communities, the sustainable construction of community urban furniture has gradually been emphasized. This study focuses on the existing problems of experience, culture, environmental protection, function, and other aspects of community urban furniture; starts from the user’s perspective to screen the user’s sustainable design needs for community public seating; and combines the scientific method to quantify and transform them into design factors to form a reasonable community sustainable public seating design program. Taking the public seating in Gumei Community Park in Shanghai as an example, the study adopts the qualitative research method to obtain demand indicators of users. It utilizes the integrated design framework of “AHP-QFD-FBS” to quantify the user needs and maps them into the product structure to identify the ten factors affecting the sustainability of public seating. A community co-creation workshop was conducted to complete a sustainability assessment with the help of life cycle assessment and scales. From the perspective of residents’ needs, it emphasizes the scientific process of demand transformation and ultimately produces sustainable design factors and serialized products for public seating. This approach introduces new ideas for the sustainable renewal of urban furniture and enhances the quality of urban residents’ leisure time.
1. Introduction
With the acceleration of the urban construction and renewal process, urban furniture, as a product serving people’s leisure lives in public spaces, faces various challenges in design related to humanistic care, cultural heritage, and environmental protection [1]. The functionality and user experience of urban furniture often do not align with the diverse leisure needs of current users [2], resulting in decreased usage frequency and hindering the sustainable development of urban furniture [3]. In 2023, the State Council issued “the Circular of the Ministry of Housing and Urban-Rural Development on Promoting Urban Renewal in a Solid and Orderly Manner”. The document emphasized several key points: firstly, the establishment of an urban health check mechanism to collect feedback on the city’s and community’s pain points that could affect the city’s sustainable development; secondly, the document aimed to promote urban ecological restoration, vibrant community construction, infrastructure renewal, and transformation. It is evident that residents’ participation plays a vital role in the sustainable renewal of urban construction and community furniture. Community urban furniture is a product that serves residents in urban communities, and its transformation can be used as a refined means of urban renewal and bring positive effects to urban ecological construction [4]. Simultaneously, urban furniture serves various functions such as humanistic expression, fostering resident interaction, and creating a sense of place [5]. Taking into account the genuine needs of the residents during the renewal design process can significantly enhance the utilization rate of urban furniture and boost the vibrancy of public spaces. Therefore, there is an urgent need for the sustainable construction of urban furniture in the community. Simultaneously, the involvement of residents’ opinions in the renewal of urban furniture will have a positive impact on sustainable development.
The current problems of urban furniture at the sustainable level include poor user experience, lack of local culture, irrational utilization of resources, inconsistent environmental landscape, and single function of facilities [6,7,8,9] in Figure 1, which affect the process of building sustainable cities and communities and therefore need to be solved urgently. The diversified needs of residents as the main users of urban furniture in the community can provide suggestions for the sustainable renewal of urban furniture in the community [10]. For example, in the community workshop, Yanling Zhang [11] learned from residents’ interviews and behavioral analyses that public seating material experiences are poor and that multiple seat heights can be reasonably used to accommodate a variety of activities for residents. Gu, SM [12], in his study, interviewed multiple user groups about cultural construction, analyzed the intrinsic needs of the public groups to assess the renewal of the cultural district from the public’s point of view, and compiled optimization suggestions. W Zou [13], in his research, extracted the cultural combination of creative points through the form of design practice for the traditional culture of Shanghai-style furniture and modern characteristics of the combination, from the user’s point of view. Yifan Wu [14], in his study, pointed out that community public facilities need to take into account the needs of the elderly and the young and realize functional composites to facilitate the leisure integration of the elderly and the young. Macke, J [15] analyzed the results of citizen interviews and determined that public services are one of the factors affecting a sustainable city and that the interactivity of public facilities is valued by residents. It can be seen that existing research has been looking for solutions to the above urban furniture problems from the user perspective [11,12,15], aiming to satisfy users’ needs through optimization of the functional and experiential layers in order to increase the usage rate.
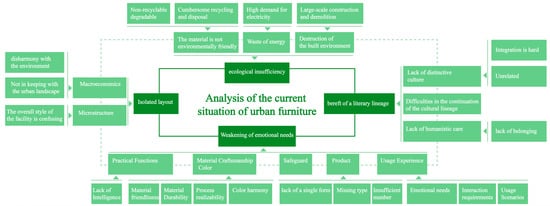
Figure 1.
Analysis of the current state of urban furniture.
Existing research on sustainable community urban furniture primarily analyzes strategies and product designs from the perspectives of social development [16], ecological friendliness [17], and humanistic characteristics [18]. The focus is primarily on community public space [19,20]. For instance, Sun, A [21] analyzed factors influencing the rational allocation of public service facilities based on socio-spatial differentiation and obtained strategies to adjust the relationship between public facilities and residential communities, promoting sustainable use of public facilities and integrating social relations. Danyin Zhang [22] proposed three paths to enhance sustainability and interest in public facilities through micro-renewal, considering residents’ lifestyles. Cai, TIA [16] evaluated how the proximity of public facilities to housing and shorter travel distances within neighborhoods can strengthen social interactions and community attachment. While social development has prompted the design and sustainability of urban furniture to take social attributes into account, research in this area has mainly concentrated on observing the quality of services and interaction experiences with the facilities, with fewer scientific theories or methodologies being used to develop statistical data. Sipahi, S [17] conducted a life cycle assessment (LCA) of 14 types of public seating in the city to measure the carbon footprint of seating at the raw material stage. The study suggests that efficient use of wood and reduction in seating materials can improve the sustainability of urban seating; however, the study was limited to analyzing the raw material stage, resulting in the carbon impacts from other stages not being assessed, and factors like environmental climate and the use of the product being ignored limiting the results. Sánchez-Roldán Z [23] produced components for urban furniture using recycled aggregates and verified the feasibility of the material for use in outdoor spaces, providing material options for environmentally sustainable urban furniture. Köksaldi E [18] developed qualitative and quantitative analyses from the perspective of the compatibility of public facilities in urban squares with the city’s historical and cultural texture and ultimately made recommendations for the integration of the cultural texture into the design of public facilities from the perspectives of material, function, and layout. Kuang, FC [24] explored the relationship between urban furniture and landscape intention through research and analysis, which in turn expresses urban characteristics and culture and promotes the sustainable development of urban furniture in terms of function, style, and culture. It can be seen that existing research on the sustainability of community urban furniture focuses on the direction of material renewal [21], cultural communication [16,22], and community integration [14,19], but fewer studies can identify the problems from the residents’ perspectives and enhance the inclusiveness of the facilities from multiple perspectives.
Existing research on the sustainability of community urban furniture from a user perspective mainly includes interview research [25], workshop participation [26,27], behavioral analysis [28], and other forms to achieve resident participation. The research methodology is mainly qualitative, leaning towards subjective generalization, and fewer studies have transformed user needs into data for quantitative analysis [24,25]. For example, Wei Liu [29] proposed 24 evaluation indicators for the inclusive design of urban renewal community spaces using two evaluation models, but the study did not collect residents’ needs and opinions; so, it lacked a user perspective. Lee, JLC [28] noted that exercise facilities in public spaces suffer from reduced usage due to a lack of education on their use. The study used a mixed participatory design methodology to evaluate the process of interventions guiding users to use the facilities in two phases, and the conclusions suggest that the introduction of interventions promotes facility use among older adults. Zhang Dingwei [26] et al. proposed six community urban furniture design paths with the design purpose of inclusive co-creation, promoting residents’ participation in the construction of community facilities by organizing competitions for residents’ submissions and the transformation of users’ needs indirectly expressed by residents’ works. Gao Mingyu [27] et al. encouraged residents to join the pre-design and evaluation phases of the design through resident interviews and co-creation workshops during the design process of the community mobile replenishment facility, but the accuracy of the transformation of the needs could not be determined because the user needs were summarized without data analysis. Rinaldi, A [30] engaged immigrants in urban furniture design through the formation of focus groups, collaborative design sessions, and other workshops to design products that meet the needs of people from multiple cultural backgrounds. Siu, KWM [25] focused on the program development process in their study, using interviews and workshops to explore residents’ reactions and motivation to participate in community recyclable processing. The study pointed out that different roles in the community have a significant impact on residents’ motivations to participate in the facility and that there is a need to consider the responsibilities and needs of multiple roles. As can be seen from the above analysis, the existing research on the acquisition of user needs in sustainable urban furniture mainly relies on interviews, workshops, and other forms, and the analysis of user needs is based on generalization, with fewer studies using scientific quantitative analysis methods to transform the needs into the design language, which will lead to strong subjectivity in product design.
In the process of transforming user requirements into product design, the research methods often used in combination are Analytic Hierarchy Process, Quality Function Deployment, and Function–Behavior–Structure, and the three methods have significant advantages in various stages of the design process. The advantages of the AHP method in dealing with user requirements include the following: (1) It can hierarchically summarize multiple ambiguous user requirements factors into progressive levels, establish a structural model containing goal, criterion, and indicator levels, and intuitively express the user requirements indicators [31], and (2) it combines qualitative and quantitative aspects, obtains decision-making solutions by calculating the indicator weights and priorities, and is capable of dealing with problems that cannot be solved by the traditional quantitative techniques problems [29]. The advantages of the QFD method in the part of product demand transformation include the following: (1) It specifies the user demand into the design process to improve the accuracy of demand transformation into product solutions [32], and (2) for the production and manufacturing of industrial products, the method can be used to propose the optimal characteristics of the product by mapping the user demand to the engineering characteristics and product attributes [33,34]. The advantages of the FBS model in the part of design mapping include the following: (1) It establishes a mapping mechanism between design concepts and product structures to convert design requirements from fuzzy to accurate [35], and (2) it takes up subjective demand indicators, analyzing the indicators and transforming them into specific product component structures [33].
The Analytic Hierarchy Process (AHP) was proposed in the 1970s by Prof. Saaty T.L., an operations researcher at the University of Pittsburgh, USA [36], establishing a hierarchical model by classifying and categorizing various factors related to the decision-making problem and then qualitatively and quantitatively processing the problem to obtain the comprehensive weight and importance of each indicator element [37]. AHP, as a method to sort out the weights of user requirements, is commonly used in the requirements analysis stage of product design; but, since AHP can only obtain the relative importance and priority ranking of each indicator, it is impossible to obtain the actual quantitative value [38]. Therefore, in this study, AHP is used to analyze the user requirement indicators and then combine with the Quality Function Deployment method for the transformation between user requirements and design requirements. Quality Function Deployment (QFD) was introduced in the late 1960s by Japanese quality experts Shigeru Mizuno and Yoji Akao [39]. Systematic and effective design research involves converting user needs into quality characteristics using user needs as a starting point [40]. The House of Quality (HOQ) is the core concept of QFD, and the design requirements are an important part of the HOQ, which is constructed to visualize the correlation between user requirements and design requirements [41]. The QFD method is used in the stage of transforming user requirements into design requirements; but, subsequently, other methods or models are needed to assist in the mapping of design requirements to the actual product design. In this study, the Function–Behavior–Structure model is chosen to unfold the mapping of product structure on the design requirements to obtain a specific sustainable urban furniture design solution. FBS is a design representation model based on a “function-behavior-structure” mapping, proposed by Gero et al. [42]. The model translates a function describing a design goal into a behavior that can perform that function and then maps the behavior to a structure [42]. The three variables in the FBS model are defined as follows [43]: (1) Function mainly describes the design objectives, and the study refers to the design requirements obtained through the QFD model; (2) behavior includes the behaviors occurring in the research object to achieve the above design objectives; and (3) structure includes both the actual structure of the product design solution and the structure obtained from the mapping of function and behavior. In this study, the FBS model is used to undertake the stage of QFD to map the functions in the design requirements reasonably. In summary, this study analyzes the principles and drawbacks of the use of methods: the AHP method is used for the quantitative processing and prioritization screening of residents’ needs; with the help of the demand transformation principle of QFD, the user demand indexes are transformed into product demand indexes; and through the mapping process of the FBS model, the obtained product demand indexes are mapped into a specific product solution. The reasonable integration of the three methods scientifically transforms subjective ideas into product design elements.
In the sustainable design assessment phase of the product, existing products and research proposals were compared and scored on sustainability assessment indicators using a Likert scale scoring format. In this phase, the life cycle assessment methodology is introduced to summarize the eco-friendly sustainability assessment indicators. Life cycle assessment (LCA) is a methodology used to assess the environmental impacts of a product, service, or process over its entire “cradle-to-grave” life cycle, which includes the acquisition of raw materials, processing and production, transportation and installation, use of the product, and disposal [44,45]. Combined with the sustainable analysis of urban furniture in the study, the complex LCA evaluation system is simplified [46], and the sustainable evaluation system is constructed to start the ecologically sustainable assessment of urban furniture by sorting out the design objectives, design methods, and evaluation indexes in each stage of the product life cycle. In the assessment phase of the study, the rationality of the ecological sustainability assessment indicators was considered, and the evaluation system was constructed with the help of the LCA methodology to obtain multi-stage ecological assessment indicators for use in the scoring mechanism of the Likert scale.
In summary, this paper explores the existing problems of community park urban furniture from the perspective of residents, disassembles the problems and summarizes them into user demand indicators, and analyzes the data using an integrated design framework to objectively derive sustainable design solutions for urban furniture in community parks. The resulting sustainable design scheme of community park urban furniture thus constructed will reduce subjectivity in product design, effectively translate the varied sustainable requirements of users into design indicators, and bridge the research gap in processing residents’ needs for sustainable urban furniture.
This study combines resident interviews and an integrated design framework to analyze the sustainable design of urban furniture in community parks, intending to meet residents’ leisure needs while promoting the sustainable development of urban furniture in community parks. The study first conducted field research and semi-structured interviews to summarize the existing problems of park urban furniture at the sustainable level and the leisure needs of users’ feedback and determined that public seating has a high usage rate and more problems; therefore, it was taken as the object of the study. Secondly, the user feedback was divided and summarized into four dimensions, and the indicators were quantitatively analyzed and prioritized using the weighting formula of the AHP method. The user demand indicators and weights were processed by QFD quality house, then converted into design requirements, and ranked in order of importance. Then, the design indicators were mapped to the product structure through the “function-behavior-structure” of the FBS model to obtain the design scheme of urban furniture in community parks composed of ten sustainable design elements. Finally, a simplified life cycle assessment (LCA) methodology and a Likert scale were used to assess the sustainability of the design solutions in three dimensions: ecological, cultural, and experiential. The study used the integrated “AHP-QFD-FBS” framework to obtain a scientific product design solution and ten sustainable design elements, which will improve the accuracy of user demand transformation, meet residents’ expectations for public seating, and promote the sustainable development of community urban furniture.
Combining the use of data analysis methods and the analysis of sustainable elements, this study aims to enhance residents’ leisure experiences and promote sustainable community construction. By incorporating quantitative methods into the transition from user needs to product design, the study aims to reduce the subjectivity of urban furniture design and improve product sustainability.
2. Research Process and Research Methodology
2.1. Research Framework and Research Process
The research is based on design research, and through the integrated design methodology, the user’s perceptual needs are transformed into the design language in the form of quantitative data to improve the identification of user needs and the rigor of the design process to maximize the utility of the product [47,48]. The research framework of this paper is shown in Figure 2. The design research adopts the combination of field research and semi-structured interviews to collect the existing problems of public facilities in community parks and user needs and summarize them into user demand indicators. In the stage of user demand analysis, the AHP hierarchical model is established based on user demand, the comparative judgment matrix is constructed, the user demand indicator weights are calculated, and the indicator weights are tested for consistency to ensure the validity of the weights. In the stage of user demand analysis, the AHP hierarchical model is established based on user demand, a comparative judgment matrix is constructed, user demand indicator weights are calculated, the indicator weights are consistently checked to ensure the validity of the weights, and normalization is performed to obtain the comprehensive weights to expand the priority ranking of the user demand indicators. In the stage of design demand analysis, the user demand and the characteristics of the design object are summarized as the design demand, which are combined with the user demand weights of AHP analysis to construct the quality house, the design requirement weights are calculated and normalized, the relative weights of the indicators are obtained, the design requirement priority ranking is obtained, and the important indexes of product design are obtained. In the design mapping stage, based on the FBS “function-behavior-structure,” we complete the process of mapping function to product design and obtain specific design points to build a complete design scheme.
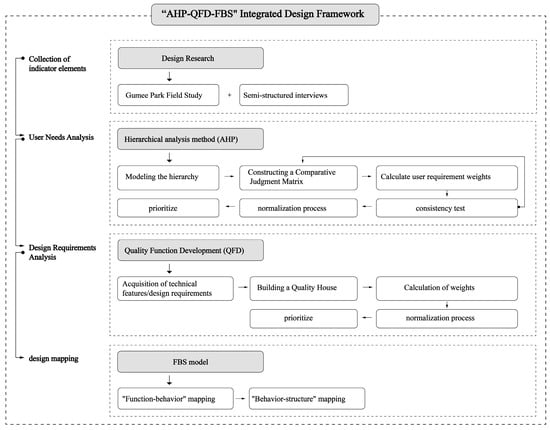
Figure 2.
Framework diagram of urban furniture product innovation design strategy.
2.2. Project Background
Gumei Park in Shanghai was under construction in 2019 and will be completed in 2021. It is envisioned as a community park that integrates two functions: the application of water ecology technology and recreation and fitness. The park consists of six functional zones: wetland conservation zone, ecological dense forest zone, entrance transition zone, activity zone around the lake, cultural exhibition zone, and sports ground zone, which can satisfy the recreational needs of community parks for various age groups. Through online inquiry and field visits to the communities within two kilometers of Gumei Park, it is understood that the communities around Gumei Park are rich and tend to be semi-old, with the majority of the population living in the elderly range. Combined with the above analysis, Gumei Park is identified as the object of the research area of this paper. After talking with the staff of Gumei Park and observing the age of the residents in the park, we found that the elderly and children participate in park activities most frequently, and office workers occasionally work in the park. Therefore, the design of park facilities needs to focus on both recreational and convenient work scenarios.
After the field visit and research of Gumei Community Park in Shanghai, the existing urban furniture categories and problems were summarized. The urban furniture categories in parks mainly include leisure seats, signage, fitness, recreational facilities, warning signs, garbage bins, art installations, urban lighting, and emergency alarms and help devices (Figure 3). Among these, leisure seating presents the most issues, categorized as cluttered forms, poor user experience, and weakened styles.
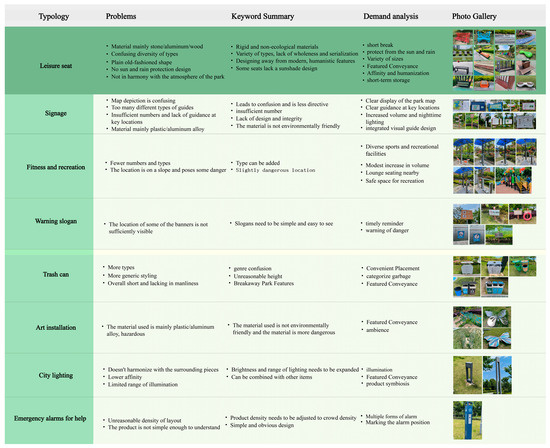
Figure 3.
Research on existing single products in the park.
2.3. Interview Research
The study utilized semi-structured interviews to investigate park visitors and residents. Initially, the first user interview focused on users’ leisure experiences, facilities, and issues in community parks. The most commonly used public facilities in community parks were identified as the study’s research focus, and the problems with existing public facilities were summarized. Subsequently, the second user survey targeted the research focus to gather users’ opinions and suggestions on the sustainable development of public facilities as well as to collect user demand indicators.
Semi-structured interviews were conducted with 20 park users (Appendix A Figure A1), including 3 students, 8 middle-aged individuals, and 9 retired elderly people, the titles of the visits are listed in Table 1. The purpose of this interview was to obtain information about the utilization rate of the existing single product in the park and the corresponding problems from the perspective of the users of the community park. After summarizing and analyzing all the research results collected, it was found that the facility most frequently used by users was public seating. The needs of the interviewed users were categorized into nine groups: lighting requirements, clear pathways, convenient storage, cohesive design, comfortable experiences, distinctive aesthetics, ecological and environmental considerations, product integration, and thoughtful design.

Table 1.
User interview questions.
Combined with the literature analysis and research summary, a secondary semi-structured interview was conducted on the sustainable design of public seating (Appendix A Figure A2). The purpose of this interview was to obtain users’ opinions on the sustainability of public seating from multiple perspectives; so, the user population for the interview was specified as staff, residents, and tourists, with the following specific interviewees: three park rangers, two park cleaners, and thirteen neighboring residents, for a total of eighteen users who participated in the interviews on the issue of sustainable public seating, the titles of the visits are listed in Table 2. Summarizing the feedback from the interviews, it was found that the residents would evaluate the sustainability of public seating in terms of the reasonableness of the cultural communication of the public seating, the factors affecting the utilization of the public seating, the effective addition of the product function, the environmental friendliness of the material, the sense of experience, etc. The interviews were conducted in a semi-structured manner.

Table 2.
Secondary user interview questions.
2.4. The “AHP-QFD-FBS” Integrated Design Framework
2.4.1. AHP Method—User Requirement Weighting
Based on the hierarchical model, the AHP method is used to construct a comparative judgment matrix and check the consistency of the data to determine the weight values corresponding to different demand levels. The specific steps are as follows:
Step 1: Construct a judgment matrix. Ten experts, including professionals in product design, landscape design, and visual design, were invited to evaluate the combined requirements for public seating in Gumei Park pairwise and create a judgment matrix:
In the formula, is the ratio of the relevant importance of the two elements when indicator is compared with indicator , and
Step 2: Determine the indicator weights , and calculate the maximum characteristic root of the matrix .
First, regularize the columns in the judgment matrix A:
Second, add the regularized matrices and sum by rows:
Again, regularize the processing vector ,
Obtain the corresponding weight of each indicator
Finally, solve for the largest characteristic root :
where is the -th component of the vector PW, and is the order.
Step 3: Consistency testing. First, identify the consistency indicators:
Solve for the consistency ratio based on the table of values of the judgment matrix :
When , the consistency test passes and the weights are valid.
2.4.2. QFD Method—Design Requirements Analysis
Combining the characteristics of public seating in community parks, user requirements are transformed into relevant design requirements. This involves introducing the two elements of user requirements and design requirements, constructing the quality house, and calculating the weight of design requirements by scoring the relevance with the help of experts. The specific steps are as follows:
Step 1: Construct the quality house, acquire the relationship matrix, and calculate the design requirement weights. Based on the comprehensive weight value of user requirements obtained by the hierarchical analysis method and the design requirements summarized by the analysis, the quality house of public seat design requirements is established. Invite 10 design experts to analyze and score the correlation between user requirements and design requirements, and form a relationship matrix. Constructing a design requirements quality house based on relevance levels and assignments. Design requirement weight calculation formula is as follows:
where denotes the weight of the design requirement, denotes the weight of the i-th user requirement, and denotes the size of the corresponding correlation between the two.
Step 2: Normalization process. Normalize the calculated design requirement weights using Equation (9):
where denotes the relative weight.
2.4.3. FBS Model—Function Mapping Transformation
By summarizing the design requirements in the QFD model, the summarized design objectives are identified as the functional library of urban furniture public seating, and the FBS mapping process is carried out: (1) Function–Behavior: “Function” is obtained by summarizing the design requirements in the QFD model, and “Behavior” mainly refers to the expected behavior of users, which is obtained by analyzing the user journey maps corresponding to the activity time of the three categories of people: the elderly, the young and the middle-aged, and the youth. (2) Behavior–Structure: The expected behaviors obtained from the above mapping are refined and summarized into the structure module of the product design summary.
2.5. Design Assessment
The study took the form of a co-creation design workshop for design evaluation, inviting experts, designers, community workers, and community residents to participate in the role. Likert scale is a type of psychological response scale, often used in questionnaires, and it is the most widely used scale in survey research and outcome evaluation, which requires the respondents to indicate their degree of agreement with questionnaire options when answering the questionnaire [49]. In this study, six types of existing urban furniture were compared and scored based on a Likert 7-point scale with the design solution of this study to verify whether the retrofit design of the study was valuable.
3. Analysis Results and Design Cases
This study targets the design objectives of the study through environmental research and user interviews; conducts secondary semi-structured interviews with diverse user roles, aiming to comprehensively collect users’ suggestions and core needs for the sustainable design of the research object; organizes the feedback from the interviews to obtain the user demand indicators; and applies the “AHP-QFD-FBS” integrated design methodology framework to quantify and map the user demand indicators. We obtained sustainable urban furniture design solutions, designed a series of urban furniture for community parks, and completed the design evaluation.
3.1. User Interviews
Upon analyzing the content of the interviews and research in Section 2.3, it was discovered that the public facilities in Gumei Park only meet the basic needs for outdoor activities and are unable to offer users an enhanced leisure experience. The analysis of the environment and user research revealed that public seating is the most frequently used facility, but there are numerous issues impacting users and the park’s sustainability. Therefore, this study designates public seating as the focus of design. Secondary semi-structured interviews were conducted to gather information on user needs.
3.2. AHP-Based Weighting Analysis of User Demand for Urban Furniture Public Seating
The results of the two user interviews were collated and analyzed, and the collected and summarized user requirements for public seating were constructed into a hierarchical structural model, which contains a goal layer, a guideline layer, and an indicator layer (Figure 4).
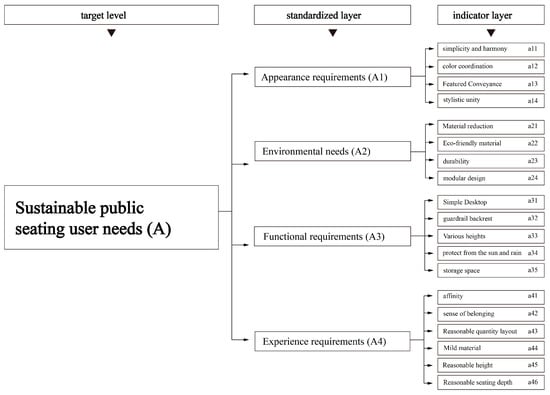
Figure 4.
Hierarchy of public seating user needs.
According to the research method in Section 2.4.1, firstly, the judgment matrix (Table 3) of the indicators in the user demand criterion layer of the Gumei Park public seat is constructed, and the weight values of the indicators are calculated by Equations (2)–(4). Secondly, the maximal eigenvalue is calculated by Equation (5), can be known by querying the reference table, and the consistency ratio is obtained by Equations (6) and (7). Therefore, the judgment matrix has consistency. The judgment matrix of the indicator layer calculates the weight value of each indicator in the same way (Table 4), the weight value is normalized to obtain the comprehensive weight, and the comprehensive weight is prioritized (Figure 5).

Table 3.
Judgment matrix and weights of normative level indicators.

Table 4.
User demand indicators and weights.
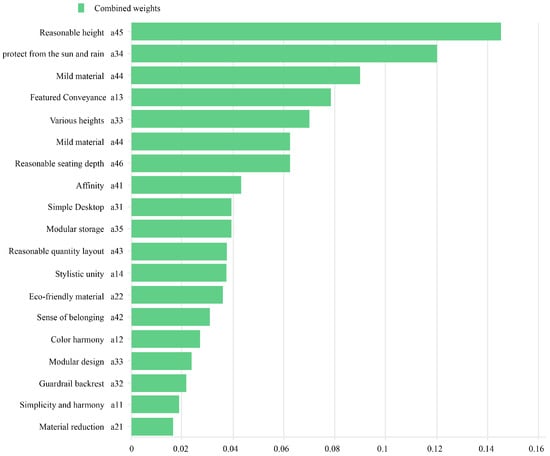
Figure 5.
Prioritization chart of public seating user requirements.
The user demand study of public seats in Gumei Community Park in Shanghai is organized and analyzed, combined with the comprehensive weighting of indicators, to obtain the demand priority in the following order: experience demand, functional demand, appearance demand, and environmental protection demand. It can be seen that under the premise of ensuring the safety of facilities, users are more concerned about the experience of using public facilities, functional diversity, and characteristics conveyed.
3.3. QFD-Based Weighting Analysis of Urban Furniture Public Seating Design Requirements
Based on the elements of user demand indicators and the characteristics of public seating in Gumei Community Park, the design requirements of public seating were analyzed, and five categories of first-level design requirements, namely, appearance requirements C1, experience requirements C2, human–computer relationship C3, functional requirements C4, and environmental protection requirements C5, were summarized as well as the corresponding second-level design requirement indicators (Table 5).

Table 5.
Public seating design requirements.
According to Equations (8) and (9) in Section 2.4.2, combining correlation rank and assignment (Table 6), the relative weights of the design requirements are calculated (Table 7), and the relative weights are prioritized (Figure 6). As can be seen from the design demand weights and prioritization model, the first indicator of the design weight ranking is highly reasonable, with a weight of 2.6736, which belongs to the first level of experience demand; followed by the indicators of sunshade and rain shelter and storage space, with weights of 2.4411 and 2.3031, respectively, which belong to the first level of functional demand; the fourth indicator of the weight ranking is the environmental protection demand, with a weight of 2.2837, which belongs to the environmental protection demand; the weight of modeling is 2.2124, which belongs to the first level of appearance demand; and the weight of seat size is 1.9596, which belongs to the first level of man–machine size. It can be seen that the order of the first level of design demand is experience demand, functional demand, environmental demand, appearance demand, and man–machine demand.

Table 6.
Relevance levels and corresponding assignments.

Table 7.
Design requirements quality house.
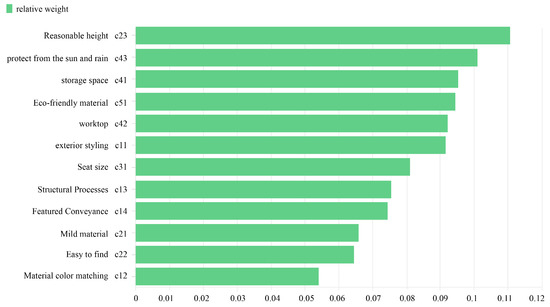
Figure 6.
Public seating design requirements prioritization chart.
3.4. FBS Mapping Transformation
According to the FBS mapping process analyzed in Section 2.4.3, based on the user requirements analysis completed by AHP and the design requirements summarized by QFD above, the “function-behavior-structure” mapping behavior (Figure 7) is carried out for the public seating of Gumei Community Park. The structure of the public seating of the community park finally includes the following: lighting tubes, characteristic pattern cutting, environmentally friendly and mild materials, ceiling module, modular storage space, simple desktop, various man–machine heights, and man–machine sizes of seating surfaces.

Figure 7.
Function–Behavior–Structure mapping process of urban furniture public seating.
3.5. Public Seating Design Program
The Analytic Hierarchy Process (AHP) and Quality Function Deployment (QFD) methods are used to organize and analyze the data of user requirements and design requirements, obtaining the corresponding weights of the indicators and the priority of the indicators. After sorting, it is found that the experience requirements and functional requirements are more important. The weights of the second-level indicators related to seat height, sun and rain shelter, storage space, and feature communication are higher; with the help of the Function–Behavior–Structure (FBS) model, behavioral and structural mapping can be conducted for the functional indicators in the design requirements to identify specific design and structural keywords.
Combining design strategy, data analysis, and design mapping, the study identified ten sustainable design elements for public seating, including park cultural characteristics, overall unified product, modular storage space, simple entertainment platform, lighting function superposition, top shading function, multiple seat heights, eco-friendly materials, modular placement partition, and staggered modular shape. These sustainable design elements were utilized to enhance the design of public seats as follows: (1) park characteristics and culture: Gumei’s initials “G” and “M” were extracted and projected onto the seat surface and cut to express the seat’s connection to Gumei Community Park; (2) overall unified product: based on user demand, the seats will be divided into regular rest seats and tabletop rest seats so the form and color of the various public seats will remain unified; (3) modular shelving space: a shelving platform is designed underneath the public seats where residents can temporarily store small items; (4) simple entertainment platforms: the resident’s entertainment or work space is expanded by adding a desktop platform while maintaining consistency with the seating style; (5) lighting overlay: lighting is added to the seating system to make it easier for residents to find their seats at night and for them to walk easily; (6) top shelter function: a sun and rain shield module is added to the seat to enhance the user’s leisure experience; (7) various seat heights: combined with ergonomic analysis, two seat height sizes for minors and adults are obtained to meet the seat rest of different age groups; (8) eco-friendly materials: the main material of the public seat is made of bamboo panels, and the shelter module is made of cellulose fiber board, both of which are environmentally friendly and mild materials; (9) modular placement partition: modular storage compartments are added to the seating series, which are convenient for the users to store heavy objects; and (10) interlocking modular modeling: repeated strips are used in the form of a combination into a seat, and the gap in the surface of the seat slows down the lumbar pressure caused by the inhabitant’s prolonged sitting.
Categorizing the ten design elements into sustainable dimensions, we can categorize them into three dimensions: humanistic feature sustainability, user experience sustainability, and eco-friendly sustainability (Figure 8).
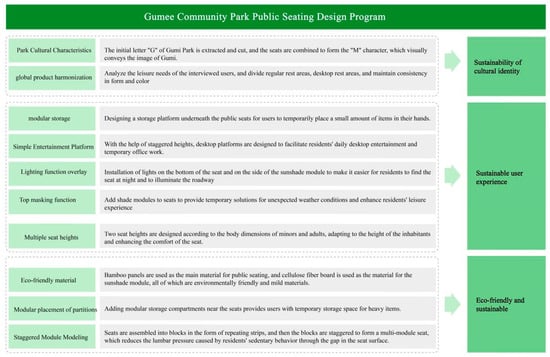
Figure 8.
Design plan for public seating at Gumei Community Park.
3.6. Urban Furniture Public Seating Design Practices in Gumei Community Parks
Based on two user surveys and the analysis of the “AHP-QFD-FBS” integrated method, the study develops ten elements for the sustainable design of public seats from five key design aspects: characteristic culture, environmentally friendly materials, diversified sizes, functional superposition, and reasonable structure. It constructs innovative solutions for public seating by combining these sustainable elements. Additionally, by analyzing the leisure requirements of various groups, the seating areas are categorized into regular resting areas and desktop resting areas.
When designing the seat height of public seats, the height gap between different age groups is taken into account, and the seats are set to two height levels based on data from the internet and national standards “Body Size of Chinese Minors” [50] and “Chinese Adult Body Size” [51]. The 99th percentile data of males and the 1st percentile data of females were used as the upper and lower limits of the interval, and the data of “calf + foot height” in the three stages of the seating status of minors, adults, and the elderly were taken to conduct the study [52]. The values of the adjustable interval were averaged to determine two levels of seat heights at 347 mm and 397 mm, respectively. Similarly, the seat depth was set at 450 mm, and the height of the armrest was established at 255 mm.
Based on the creative design plan for public seating in the Gumei Community Park, the plan was modeled and rendered in 3D using a computerized turnkey (Figure 9).
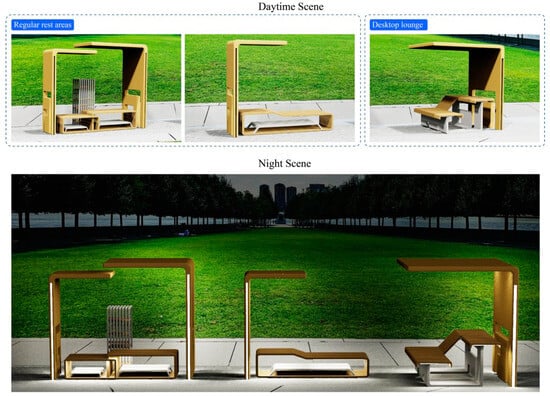
Figure 9.
Public seating effect display diagram.
3.7. Public Seating Design Assessment
The study initiated a workshop at the Gumei Road Street Community Party Service Center to try to summarize the ten design elements of public seating into ecological and environmental sustainability, humanistic feature sustainability, and user experience sustainability and adopted the form of a co-creation workshop to invite the community residents in the vicinity of the Gumei Community Park to participate in the process. The design assessment process was completed based on the three steps of protocol comparison, scale scoring, and opinion summarization to validate the feasibility and sustainability of the design protocol for this study.
A total of five experts, designers, and community workers formed a seminar group to summarize the sustainability evaluation indicators of ecological protection, humanistic features, and user experience. A total of 31 participants, including residents and tourists, compared the existing seven types of typical public seating in the Gumei Community Park with the public seating design solutions of the study, and the participants scored the solutions based on the sustainability indicators according to the Likert 7-level scale scoring mechanism. The highest-scoring program was compared by obtaining the corresponding mean values of the indicators.
3.7.1. Evaluation of Ecological and Environmental Sustainability
The study simplified the LCA method by combining the evaluation indicators of each stage of the life cycle of the public seat and discussing and scoring the eco-friendly sustainability of the public seat by combining the indicators (Figure 10). The analysis of the results shows (Table 8) that the average value of all indicators of the research design solution is higher than the existing seats in the park, and the indicators that are significantly improved include modularity, lightweight, removability, and comfort, with evaluation scores of 5.42, 4.90, 5.13, and 5.55, respectively. This indicates that the design solution is more ecologically sustainable compared to the traditional public seats because of its outstanding optimization in the transportation, installation, and use of the product phases.
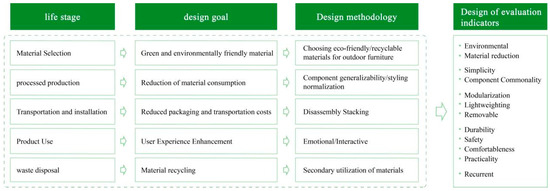
Figure 10.
Sustainable evaluation system.

Table 8.
Eco-environmental sustainability evaluation score.
3.7.2. Sustainable Human Character and Sustainable User Experience Evaluation
Based on the preliminary design analysis, the sustainable indicators of humanistic features and user experience are summarized as feature embodiment, functional overlay, humanistic care, color harmony, and man–machine height. Analysis of the scoring results shows (Table 9) that the research design solution is significantly optimized compared with the traditional public seating in the level of cultural characteristics and user experience, in which the scoring comparison of the function superposition and man–machine height indicators is particularly prominent, with their corresponding evaluation scores of 5.84 and 5.45. These indicate that the research solution of combining a variety of functions reasonably and designing a variety of seat heights according to ergonomics is feasible and will improve the experience of users of multiple age groups.

Table 9.
Human character and user experience sustainability evaluation score.
3.7.3. Assessment Summary
The design workshop affirmed that the studied public seating solution meets the diverse needs and leisure experiences of different groups of people, recognizes the sustainable impacts of environmentally friendly materials and modular design, and fits in with the overall characteristics of Gumei Park. In addition, the workshop participants proposed the following suggestions for the design: (1) For the seating layout, taking into account how people use the park facilities, a large number of regular seats should be placed near the recreational facilities and activities, and an appropriate amount of tabletop seats should be placed on the park paths and special pavilions; (2) for the design, participants hoped that the storage racks could be adopted in a semi-closed form to ensure that the inner space of the racks is neat and that it would be in line with the overall characteristics of Gumei Park. See Figure 11 for details.
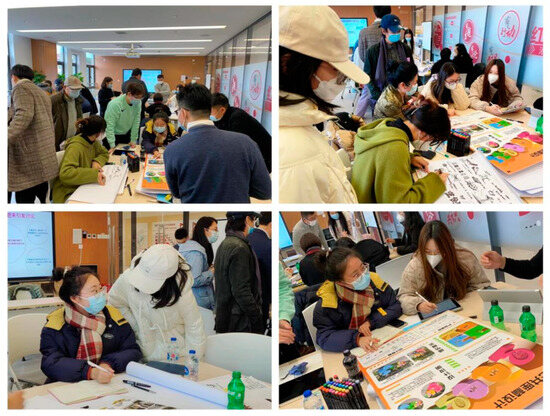
Figure 11.
Co-creation design workshop.
4. Discussion
This study identifies the existing sustainability problems of urban furniture in community parks from residents’ perspectives, identifies the public seats in the Gumei Community Park as the design object by combining field research and user interviews, summarizes the problems into user needs, and analyzes and maps the user needs using an integrated design framework to derive ten sustainable elements to construct a sustainable design solution for urban furniture in community parks. The solution effectively addresses the residents’ needs related to urban furniture, and at the same time, the ten sustainable elements obtained from the research and analysis will enhance the sustainability of urban furniture design. In Section 3.5, the ten sustainable elements are dissected and comprehended, and an effort is made to summarize the ten sustainable elements obtained from the study into three sustainable directions: cultural characteristics, user experience, and ecological protection.
4.1. Sustainable Cultural Identity
The two sustainable elements of park cultural characteristics and overall product unity proposed in Section 3.5 can be summarized as cultural characteristic sustainability. Community urban furniture mainly exists in community public places, and its design needs to comply with the historical and cultural or regional characteristics of the community to realize the unity of publicity and culture. Therefore, the sustainability of cultural characteristics of community urban furniture emphasizes integrating community characteristics into the design of urban furniture to achieve the purpose of inheriting the community’s culture and continuing the spirit of the residents. The aim of “park cultural characteristics” is to transform historical stories, spatial contours, name symbols, and other characteristics of community parks into highly memorable and inherited design points to be integrated into the product program. The “overall unity of the product” requires that the design style and usage of various facilities in the community park should be as unified as possible, and a series of infrastructure can better emphasize the park’s characteristics. Therefore, this study extracts the initials “GM” from Gumei Park to cut the sunshade module and the bottom panel of the product while maintaining the unity of the overall form and color to achieve communication of characteristics and style consistency.
4.2. Sustainable User Experience
The modular shelving spaces, simple entertainment platforms, lighting overlays, top shading features, and multiple seating heights proposed in Section 3.5 can be categorized as user experience sustainability. Given the need for community urban furniture to meet diversified needs and take into account the differences in the leisure experiences of different user groups, the design should aim to create a public space environment that is both functional and comfortable to enhance the sustainability of the user experience. The “Modular Storage Space” suggests a reasonable increase in storage space in the facility to reduce the weight pressure on users. The “Simple Entertainment Platform” expands the functionality of public seating and promotes the diversity of recreation, work, and study. The “Lighting Functional superposition” requires the realization of the symbiosis of facility functions, and the combination of lighting and facilities not only identifies the user’s location but also increases the frequency of facility use. The “top shelter function” can provide shelter for residents throughout the day, avoiding the bad experience brought by unexpected weather conditions. “Multiple Seat Heights” use ergonomics to analyze the sitting heights of adults and minors from an all-age-friendly perspective to make height adjustments. Combined with the user’s needs, the four functions of storage, desktop, lighting, and sunshade are rationally integrated into the design of the public seat to realize the functional coexistence of the product, and two seat heights are designed at the same time to achieve sustainability at the level of the user’s experience.
4.3. Eco-Friendly and Sustainable
The three sustainable elements of eco-friendly materials, modular placement partitioning, and staggered modular modeling proposed in Section 3.5 can be summarized as eco-friendly sustainability. The eco-sustainability of community urban furniture needs to be analyzed from the whole life cycle of the product in terms of resource utilization, production and processing, transportation cost, structural layout, and recycling, forming a good closed-loop to enhance eco-sustainability. “Eco-friendly materials” require the use of environmentally friendly recyclable materials and the minimization of materials as much as possible. “Modular placement partition” suggests that public facilities set up detachable compartmentalized space so that users can adjust the size of the space according to the use of the scene. “Staggered modular modeling” aims to assemble modules of different sizes and specifications into a product, reducing processing and transportation costs and improving the efficiency of product maintenance. Therefore, the seat surface of the public seat of the research object is made of bamboo panels, and the sunshade module is made of cellulose fiberboard, both of which are environmentally friendly and recyclable materials commonly used in outdoor furniture; shelves are added next to the public seat; and the seat surface is made of striped modules, which not only reduces the consumable materials and the weight of the product but also reduces the difficulty of processing the product.
Therefore, the ten sustainable elements proposed by the study address, to a certain extent, the main issues present in current urban furniture from the three aspects: enhancing park characteristic performance, improving user experience, and creating an eco-friendly environment. These elements aim to optimize user experience by effectively integrating facility functions, showcasing park characteristics while maintaining consistent facility styles, and utilizing environmentally friendly materials to reduce waste. They offer valuable guidance for the sustainable renovation of urban furniture and contribute to the sustainable development of urban furniture in community parks.
5. Conclusions
Under the backdrop of urban renewal development, the organic transformation of existing spaces has become a focal point. The importance of residents in shaping urban spaces has been steadily increasing. Using the public seating at Gumei Community Park in Shanghai as an example, the study deals with the existing problems and user requirements of public seating through the integrated research framework of AHP-QFD-FBS and analyzes ten sustainable design elements from the user’s perspective and ultimately creates a range of sustainable public seating options.
Based on the solutions to the existing problems of sustainable urban furniture, the study draws the following conclusions:
- (1)
- The design framework established through the integrated design method enhances the scientific and rational aspects of urban furniture design. Utilizing the “AHP-QFD-FBS” objective research method for design analysis and mapping reduces subjectivity and uncertainty associated with a singular analysis method. This approach addresses issues related to demand transformation resulting from incomplete method introductions in traditional design processes. It also offers insights and guidance on method integration for comparable product design projects.
- (2)
- Incorporating residents’ needs into urban furniture design will enhance their leisure experience and the feasibility of sustainable renovation. As users of community public spaces and urban furniture, residents have valuable insights into space renovation and facility renewal and can put forward practical needs. Ten sustainable design elements for community urban furniture are derived from resident input. These elements are categorized into three sustainable design directions: culture, experience, and ecology. Cultural aspects encompass the park’s cultural characteristics and the overall product unity. User experience features include modular shelving space, simple entertainment platforms, layered lighting, top shading functionality, and various seat heights. Eco-friendly and sustainable elements include eco-friendly materials, modularized placement partitions, and staggered modular modeling, which provide a reference for subsequent sustainable urban furniture design from an entry perspective and thinking direction.
The above conclusions are analyzed from the perspectives of social significance, design strategy, and practical feasibility and provide strategies and theoretical references for subsequent urban furniture design in community parks. Due to objective factors, the number of user research samples and expert panelists in the study is limited, and the scope and number of the study will be expanded to ensure the objectivity of the results. At the same time, due to the richness of urban culture and regional characteristics, the study lacks in the extraction and transformation of cultural diversity and will be combined with the cultural characteristics of the neighboring communities in the study area and mapped onto the design of urban furniture. In the future, we expect to continue to focus on the development and research of community urban furniture and sustainable design to explore how sustainable urban furniture can have a positive impact on the direction of users’ emotions and experiences in the urban stock space, to promote the mutual promotion of urban development, community transformation, and residents’ lives, and to guide people to build, govern, and share a better urban life.
Author Contributions
Writing—original draft preparation, Q.S.; writing—review and editing, Z.Z. All authors have read and agreed to the published version of the manuscript.
Funding
This research was funded by “The 2020 Shanghai Pujiang Program (2020PJC026)”.
Institutional Review Board Statement
Not applicable.
Informed Consent Statement
Not applicable.
Data Availability Statement
Data are contained within the article.
Conflicts of Interest
The authors declare no conflicts of interest.
Appendix A
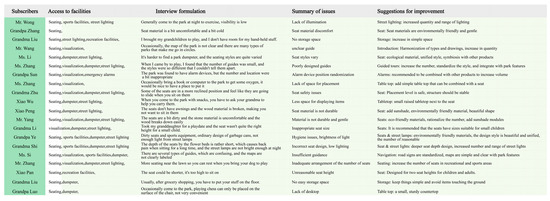
Figure A1.
Interview research I.
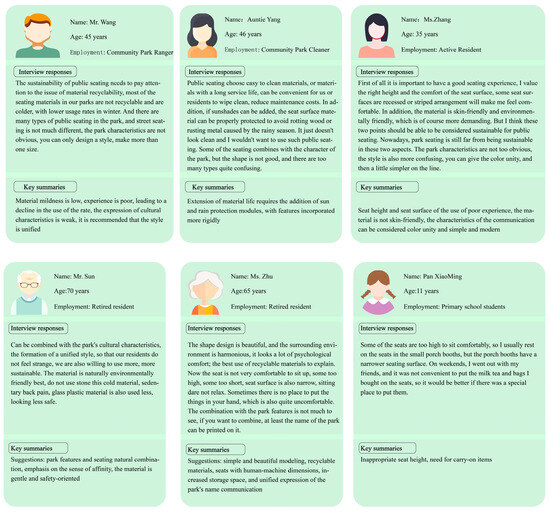
Figure A2.
Interview research II.
References
- Şerifzade, T. Sürdürülebilir Kent Mobilyaları Tasarımı Üzerine Bir Inceleme: BAKÜ Örneği. Master’s Thesis, Bursa Uludag University (Turkey), Bursa, Turkey, 2022. [Google Scholar]
- Rinaldi, A.; Angelini, L.; Abou Khaled, O.; Mugellin, E. Codesign of public spaces for intercultural communication, diversity and inclusion. In Advances in Design for Inclusion, Proceedings of the AHFE 2019 International Conference on Design for Inclusion and the AHFE 2019 International Conference on Human Factors for Apparel and Textile Engineering, Washington, DC, USA, 24–28 July 2019; Springer International Publishing: Berlin/Heidelberg, Germany, 2020; pp. 186–195. [Google Scholar]
- Chu, H.; Fang, D. Research on user perception evaluation and design of street furniture in historical and cultural neighborhoods. Packag. Eng. 2023, 44, 439–447. [Google Scholar] [CrossRef]
- Cai, Y.; Zhang, J.; Tian, M.; Gu, Q. Research on theories, methods and problems of urban furniture design. Furnit. Inter. Decor. 2021, 11–15. [Google Scholar] [CrossRef]
- Li, Y. Research on Intelligent Design of Urban Furniture under the Perspective of Social Governance. Furnit. Inter. Decor. 2024, 31, 92–96. [Google Scholar] [CrossRef]
- Shen, D. Design strategy of urban public facilities based on sustainable concept. Packag. Eng. 2021, 42, 361–363+375. [Google Scholar] [CrossRef]
- Hu, C.; Wei, Z. Study on the influence of material to urban public facilities design. Oxid. Commun. 2016, 39, 2133. [Google Scholar]
- Zhang, S.; Xu, S.; Wan, D.; Liu, H.; Zhao, L.; Guo, L.; Ren, J. Equalization measurement and optimization of the public cultural facilities distribution in Tianjin central area. Sustainability 2023, 15, 4856. [Google Scholar] [CrossRef]
- Zou, W. Research on the local characteristics of “Hai Shi” furniture. For. Ind. 2017, 44, 19–21+30. [Google Scholar] [CrossRef]
- Lesan, M.; Gjerde, M. Sidewalk design in multi-cultural settings: A study of street furniture layout and design. Urban Des. Int. 2021, 26, 21–41. [Google Scholar] [CrossRef]
- Zhang, Y.; Luo, T. Behavioral analysis in interaction design for community public facilities. Packag. Eng. 2021, 42, 256–262. [Google Scholar] [CrossRef]
- Gu, S.; Li, J.; Wang, M.; Ma, H. Post-renewal evaluation of an urbanized village with cultural resources based on multi public satisfaction: A case study of nantou ancient city in shenzhen. Land 2023, 12, 211. [Google Scholar] [CrossRef]
- Zou, W.; Li, Z.; Sun, D. The teaching content of Shanghai style furniture design for Chinese art design speciality. Heliyon 2022, 8, e11627. [Google Scholar] [CrossRef]
- Wu, Y. Research on the design of community public facilities based on composite sharing of the old and the young. Packag. Eng. 2023, 44, 304–311. [Google Scholar] [CrossRef]
- Macke, J.; Sarate, J.A.R.; de Atayde Moschen, S. Smart sustainable cities evaluation and sense of community. J. Clean. Prod. 2019, 239, 118103. [Google Scholar] [CrossRef]
- Tsai, T.I.A. Strategies of building a stronger sense of community for sustainable neighborhoods: Comparing neighborhood accessibility with community empowerment programs. Sustainability 2014, 6, 2766–2785. [Google Scholar] [CrossRef]
- Sipahi, S.; Sipahi, M. Raw material stage assessment of seating elements as urban furniture and eco-model proposals. Sustainability 2024, 16, 4163. [Google Scholar] [CrossRef]
- Köksaldı, E.; Turkan, Z. Urban Furniture in Sustainable Historical Urban Texture Landscapes: Historical Squares in the Walled City of Nicosia. Sustainability 2023, 15, 9236. [Google Scholar] [CrossRef]
- Zhou, H.; Tian, J.; Zhang, X.; Gao, T. A study of urban furniture for micro-renewal of community space from a curatorial perspective. Furnit. Inter. Decor. 2023, 30, 10–15. [Google Scholar] [CrossRef]
- Dong, W.; Cao, X.; Wu, X.; Dong, Y. Examining pedestrian satisfaction in gated and open communities: An integration of gradient boosting decision trees and impact-asymmetry analysis. Landsc. Urban Plan. 2019, 185, 246–257. [Google Scholar] [CrossRef]
- Sun, A.; Huang, Y.; Yang, L.; Huang, C.; Xiang, H. Assessment of the Impact of Basic Public Service Facility Configuration on Social–Spatial Differentiation: Taking the Zhaomushan District of Chongqing, China. Sustainability 2023, 16, 196. [Google Scholar] [CrossRef]
- Zhang, D.; Li, H.; Xiong, C. Research on Public Facility Design in the Context of Urban Community Micro-Renewal. Packag. Eng. 2020, 41, 320–325. [Google Scholar] [CrossRef]
- Sánchez-Roldán, Z.; Martín-Morales, M.; Valverde-Espinosa, I.; Zamorano, M. Technical feasibility of using recycled aggregates to produce eco-friendly urban furniture. Constr. Build. Mater. 2020, 250, 118890. [Google Scholar] [CrossRef]
- Kuang, F.C.; Wu, Z.H.; Liu, X. A Study on Urban Furniture Design Based on Landscape Imagery. Appl. Mech. Mater. 2013, 361, 493–496. [Google Scholar] [CrossRef]
- Siu KW, M.; Xiao, J.X. Public facility design for sustainability: Participatory action research on household recycling in Hong Kong. Action Res. 2020, 18, 448–468. [Google Scholar]
- Zhang, D.; Peng, H.; Li, Y.; Zhou, H. Research on Creative Urban Furniture Design under the Perspective of Inclusive Co-creation. Packag. Eng. 2024, 45, 150–158. [Google Scholar] [CrossRef]
- Gao, M.; Zhang, C.; An, D. Research on co-creation design of urban furniture based on micro-renewal concept. Packag. Eng. 2022, 43, 195–201. [Google Scholar] [CrossRef]
- Lee, J.L.C.; Ho, R.T.H. Engaging community-dwelling older adults as co-developers in a public outdoor exercise facilities-based physical activity education intervention: A mixed-method participatory study in Hong Kong. Health Soc. Care Community 2022, 30, e1862–e1874. [Google Scholar] [CrossRef]
- Liu, W.; Yang, J.; Gong, Y.; Cheng, Q. An Evaluation of Urban Renewal Based on Inclusive Development Theory: The Case of Wuhan, China. ISPRS Int. J. Geo-Inf. 2022, 11, 563. [Google Scholar] [CrossRef]
- Rinaldi, A.; Caon, M.; Khaled, O.A.; Mugellin, E. Designing urban smart furniture for facilitating migrants’ integration: The co-design workshop as approach for supporting inclusive design. In Proceedings of the 20th Congress of the International Ergonomics Association (IEA 2018), Florence, Italy, 26–30 August 2018; Ergonomics in Design, Design for All, Activity Theories for Work Analysis and Design, Affective Design 20; Springer International Publishing: Berlin/Heidelberg, Germany, 2019; Volume VII, pp. 461–470. [Google Scholar]
- Hu, H.; Hou, J.; Zheng, J.; Liu, B. Research on the design of desktop disinfection table based on user demand analysis. Packag. Eng. 2023, 44, 343–351. [Google Scholar] [CrossRef]
- Dale, X.; Zhao, Z.; Li, J.; Zhang, Z. Quantitative models and methods for quality function unfolding: A research review and outlook. Comput. Integr. Manuf. Syst. 2023, 29, 1668–1683. [Google Scholar] [CrossRef]
- Miao, Y.; Liu, Y.; Chen, Y.; Zhou, J.; Ji, P. Two uncertain chance-constrained programming models to setting target levels of design attributes in quality function deployment. Inf. Sci. 2017, 415, 156–170. [Google Scholar] [CrossRef]
- Luo, X.G.; Tang, J.F.; Wang, D.W. An optimization method for components selection using quality function deployment. Int. J. Adv. Manuf. Technol. 2008, 39, 158–167. [Google Scholar] [CrossRef]
- Bai, Z.; Zhang, Z.; Li, C.; Zhang, X.; Ding, X. A review of research on function-behavior-structure (FBS) modeling methods. J. Graph. 2022, 43, 765–775. [Google Scholar]
- Chan, H.K.; Sun, X.; Chung, S.H. When should fuzzy analytic hierarchy process be used instead of analytic hierarchy process? Decis. Support Syst. 2019, 125, 113114. [Google Scholar] [CrossRef]
- Desai, S.; Bidanda, B.; Lovell, M.R. Material and process selection in product design using decision-making technique (AHP). Eur. J. Ind. Eng. 2012, 6, 322–346. [Google Scholar] [CrossRef]
- Mandolini, M.; Favi, C.; Germani, M. An Analytic Hierarchy Method for Anticipating the Selection of the Supplying Strategy at the Design Stage. Dyna 2009, 94, 161–167. [Google Scholar] [CrossRef]
- Chan, L.K.; Wu, M.L. Quality function deployment: A literature review. Eur. J. Oper. Res. 2002, 143, 463–497. [Google Scholar] [CrossRef]
- Pan, X.; Zhang, M. Quality and reliability improvement based on the quality function deployment method. In Proceedings of the 12th International Conference on Reliability, Maintainability, and Safety (ICRMS), Shanghai, China, 17–19 October 2018; IEEE: New York, NY, USA, 2018; pp. 38–42. [Google Scholar]
- Luo, X.; Tang, J.; Kwong, C.K. Optimal product positioning based on quality function deployment. In Proceedings of the Chinese Control and Decision Conference, Xi’an, China, 25–27 May 2024; IEEE: New York, NY, USA, 2009; pp. 4284–4287. [Google Scholar]
- Gero, J.S.; Kannengiesser, U. A function–behavior–structure ontology of processes. Ai Edam 2007, 21, 379–391. [Google Scholar] [CrossRef]
- Camelo, D.M.; Mulet, E. A multi-relational and interactive model for supporting the design process in the conceptual phase. Autom. Constr. 2010, 19, 964–974. [Google Scholar] [CrossRef]
- Klöpffer, W. Life cycle sustainability assessment of products: (with Comments by Helias A. Udo de Haes, p. 95). Int. J. Life Cycle Assess. 2008, 13, 89–95. [Google Scholar] [CrossRef]
- Norris, G.A. Social impacts in product life cycles-towards life cycle attribute assessment. Int. J. Life Cycle Assess. 2006, 11, 97–104. [Google Scholar] [CrossRef]
- Xu, Y.; He, L.; Zhi, J. A study on the biomimetic design of rattan furniture under the concept of sustainability. Packag. Eng. 2024, 45, 336–344. [Google Scholar] [CrossRef]
- Yang, X.; Zhang, J.; Wang, Y.; Zhang, Z. Construction of a product design model based on multi-scenario FBS-QFD. In Proceedings of the International Conference on Mechanical Design and Simulation (MDS 2022), Wuhan, China, 18–20 March 2022. [Google Scholar] [CrossRef]
- Luo, Y.; Ni, M.; Zhang, F. A design model of FBS based on interval-valued Pythagorean fuzzy sets. Adv. Eng. Inform. 2023, 56, 101957. [Google Scholar] [CrossRef]
- Weijters, B.; Cabooter, E.; Schillewaert, N. The effect of rating scale format on response styles: The number of response categories and response category labels. Int. J. Res. Mark. 2010, 27, 236–247. [Google Scholar] [CrossRef]
- GB/T 26158-2010; Human Body Size of Minors in China. Chinese Standard Press: Beijing, China, 2011.
- GB/T 10000-2023; Chinese Adult Human Body Size. Chinese Standard Press: Beijing, China, 2023.
- Xu, X. Research and Design of the Primary and Secondary School Standardized Seats Based on Ergonomics. Master’s Thesis, Changchun University of Technology, Changchun, China, 2022. [Google Scholar]
Disclaimer/Publisher’s Note: The statements, opinions and data contained in all publications are solely those of the individual author(s) and contributor(s) and not of MDPI and/or the editor(s). MDPI and/or the editor(s) disclaim responsibility for any injury to people or property resulting from any ideas, methods, instructions or products referred to in the content. |
© 2024 by the authors. Licensee MDPI, Basel, Switzerland. This article is an open access article distributed under the terms and conditions of the Creative Commons Attribution (CC BY) license (https://creativecommons.org/licenses/by/4.0/).