Revolutionising the 4D BIM Process to Support Scheduling Requirements in Modular Construction
Abstract
1. Introduction
2. Literature Review
2.1. 4D BIM: The Concept and Application
2.2. Lean Construction: Concept and Application
2.3. Lean Integrated with 4D BIM for Modular Construction
3. Methodology
4. Results and Analysis
4.1. Traditional vs. 4D BIM Scheduling
4.2. Lean-Integrated 4D BIM
4.3. 4D BIM in Modular Construction
5. Discussion
5.1. 4D BIM: Beyond Scheduling Potential
5.2. Lean-Integrated 4D BIM in Modular Construction
6. Conclusions
Author Contributions
Funding
Institutional Review Board Statement
Informed Consent Statement
Data Availability Statement
Conflicts of Interest
Appendix A
| Question | Responses |
|---|---|
| Does the proposed process model provide an improved mechanism to tackle complexities associated with construction schedules? | “In a design and build scenario, schedules created during the tendering stage is often revised at later design stages, and this results in many issues, so with this process model, having a progressive construction schedule during the design will help to detect constructability issues” (CP 1) “BIM Models are complex, and they differ in every project, and whilst we often focus on design parameters, we often forget about constructability issues, which I agree can be significantly reduced with Modular Construction” (BM 2) “Constructability is really a huge issue, and it has major cost implications on different operations which we as construction planners have to deal with, so this process model would help to prompt the attention toward complex design elements using 4D BIM” (CP 3) “Collaboration is a key, and current use of 4D BIM models is often during later design stage, so I would agree that such process would help reducing many of the complexities within construction schedules” (CP 2) “Modular unit manufacturing often requires precise coordination to meet project deadlines. This process model would enhance our ability to plan and execute the manufacturing phase in alignment with the construction schedule, reducing various health and safety risks and on-site complexities.” (MUM 1) “Efficient scheduling is crucial in modular construction, and this process model’s emphasis on early detection of constructability issues would greatly benefit our manufacturing process and ensure smoother integration on-site.” (MUM 2) |
| Does the proposed process model provide more potential to revolutionise the use of 4D BIM for Modular Units? | “4D BIM Models are often used to visualise the process, and in very few instances, to detect issues, so with this process model, there is a potential to provide more focused insight into complex design elements especially for superstructure elements and services” (CP 3) “We usually spend long time in mapping BIM Models with construction schedules, and with all the changes, it becomes very difficult to have as-designed model to be used for scheduling, so with this model, construction planners can advise when multiple disciplines are in a single 3D model” (BM 1) “4D BIM models should be used for decision-making, so this model support progressive use of 4D BIM Models to have more robust and easy to follow mapping between 3D objects and construction activities” (CP 2) “3D Modelling consumes both time and effort, but you can only visualise their complexity when using 4D BIM Models, and this becomes more complex when multiple parties are involved in the design phase, so with this process model, 4D BIM would definitely become more beneficial” (BM 2) “Modular units may not be suitable for every project, but often thinking about them happen before the schedule is prepared, so I agree that 4D BIM can potentially support recognising whether Modular units are suitable, as this will reduce many of the operations and constructability issues during the construction phase” (CP 1) “Manufacturing modular units involves various disciplines and components. This model’s focus on mapping 3D objects to construction activities is promising, as it would enable us to align our manufacturing processes with the broader project schedule more effectively.” (MUM 1) “The proposed process model appears to encourage a more strategic use of 4D BIM in modular unit production. It could help us make data-driven decisions, streamline our manufacturing processes, and ensure that our units are delivered on time and with high quality.” (MUM 2) |
| Do you think a Lean-based 4D BIM Model is beneficial for construction scheduling? | “In construction schedules, we spend long time identifying appropriate resources, requirements and additional measures, but with lean-based BIM Model, the number of requirements for Modular-based activities will reduce and the use of 4D BIM will be more beneficial” (CP 4) “4D BIM models are very good for visualisation, but they do not really help to schedule activities, so I think with the use of Modular units, 4D can become more useful and easier to map with construction schedules (CP 2) “Construction schedules can definitely be a pain especially when changes occur, so with a more lean-based techniques such as Modular units, resourcing those activities, their related risks and other requirements can more determined in alignment Modular-related considerations on-site” (CP 1) “4D BIM has the potential to enhance our scheduling capabilities, and a lean-based model would further emphasize the importance of efficiency in modular unit manufacturing. It would help us streamline our operations and allocate resources more effectively.” (MUM 1) “Lean principles align well with the goals of modular unit manufacturing. By incorporating a lean-based 4D BIM model, we can identify and address inefficiencies in our scheduling and resource allocation, ultimately improving our production processes.” (MUM 2) |
| Do you think that proposed model would support improved process model for Lean-integrated 4D BIM in Modular Construction? | “Construction scheduling is often complex, and requires a lot of data to provide more informed decision-making, and I suppose that Modular Construction is supposed to minimize many of those complexities, so the proposed 4D BIM process model would support narrowing down many of the risks and uncertainties associated with Modular Construction” (CP 4) “Many of the issues we face resulted from many of the uncertainties, so it would definitely help if 4D BIM Model can support providing early indication of risks such as constructability, operations and logistics, and additional constraints so that construction planners can track schedules more effectively” (CP 3) “In many ways, construction planners do not collaborate with BIM Managers during design development, so involving them would help identifying many of the wastes whether as a result of operations, resources, or even during activity sequencing” (BM 2) “I think that the proposed process would support providing a filtering system especially for critical activities during substructure, superstructure where most issues occur, and I can see that 4D BIM Models would be an excellent enabler to support schedule tracking on the long term” (CP 1) “I think 4D BIM needs a whole new thinking system when applied in Modular Construction, and this is considerably complex, as we still face difficulties in aligning 4D BIM to traditional component based activities, so with your process model, you can remove a lot of schedule wastes, and that can be an effective approach to manage on-site operations and track schedule more efficiently” (BM 1) “I think there is a good opportunity to improve the use of 4D BIM with this process model, so if you have a modular unit, your activities in the schedules would be restricted to installation and their relevant health and safety requirements, but would reduce many uncertainties and risks, so I think this will make 4D BIM Models a lot more useful” (CP 2) “Collaboration between construction planners and modular unit manufacturers is crucial. This process model can serve as a bridge to foster better communication and coordination, ultimately enhancing our ability to track schedules more efficiently.” (MUM 1) “The proposed process model’s emphasis on risk identification aligns well with the challenges we face in modular unit manufacturing. It could provide us with a systematic way to manage uncertainties and improve the overall efficiency of our processes.” (MUM 2) |
References
- Orumie Ukamaka, C. Implementation of Project Evaluation and Review Technique (PERT) and Critical Path Method (CPM): A Comparative Study. Int. J. Ind. Oper. Res. 2020, 3, 1–9. [Google Scholar] [CrossRef] [PubMed]
- Ashworth, A. The Impact of Building Information Modelling: Transforming Construction. Constr. Manag. Econ. 2012, 30, 183–185. [Google Scholar] [CrossRef]
- Jupp, J. 4D BIM for Environmental Planning and Management. Procedia Eng. 2017, 180, 190–201. [Google Scholar] [CrossRef]
- Becerik-Gerber, B.; Jazizadeh, F.; Li, N.; Calis, G. Application Areas and Data Requirements for BIM-Enabled Facilities Management. J. Constr. Eng. Manag. 2012, 138, 431–442. [Google Scholar] [CrossRef]
- Natephra, W.; Motamedi, A.; Fukuda, T.; Yabuki, N. Integrating Building Information Modeling and Virtual Reality Development Engines for Building Indoor Lighting Design. Vis. Eng. 2017, 5, 19. [Google Scholar] [CrossRef]
- Boton, C. Supporting Constructability Analysis Meetings with Immersive Virtual Reality-Based Collaborative BIM 4D Simulation. Autom. Constr. 2018, 96, 1–15. [Google Scholar] [CrossRef]
- Mayouf, M.; Boyd, D. Activity-Based vs. Object-Based Scheduling in Construction: A Phenomenological Study of the Potential Shift of Construction Scheduling Process. In Proceedings of the CIB World Building Congress 2019, Hong Kong, China, 17–21 June 2019. [Google Scholar]
- Bortolini, R.; Formoso, C.T.; Viana, D.D. Site Logistics Planning and Control for Engineer-to-Order Prefabricated Building Systems Using BIM 4D Modeling. Autom. Constr. 2019, 98, 248–264. [Google Scholar] [CrossRef]
- Wong, I.L. Whole Life Costing: Towards a Sustainable Built Environment. In Proceedings of the 5th International Conference on Responsive Manufacturing—Green, Manufacturing (ICRM 2010), Ningbo, China, 11–13 January 2010; pp. 248–256. [Google Scholar] [CrossRef]
- Chen, W.T.; Merrett, H.C.; Liu, S.-S.; Fauzia, N.; Liem, F.N. A Decade of Value Engineering in Construction Projects. Adv. Civil Eng. 2022, 2022, 2324277. [Google Scholar] [CrossRef]
- Ekanayake, E.M.A.C.; Sandanayake, Y.G. LiVE Approach: Lean Integrated Value Engineering for Construction Industry. Built Environ. Proj. Asset Manag. 2017, 7, 518–533. [Google Scholar] [CrossRef]
- Koskela, L.J.; Ballard, G.; Tommelein, I. The Foundations of Lean Construction. In Design and Construction; Best, R., de Valence, G., Eds.; Routledge: Abingdon, VA, USA; New York, NY, USA, 2002; pp. 211–226. [Google Scholar]
- Chen, A. Bridging BIM and Building: From a Literature Review to an Integrated Conceptual Framework; The University of Hong Kong: Hong Kong, China, 2015; Volume 6. [Google Scholar]
- Zhou, J.X.; Shen, G.Q.; Yoon, S.H.; Jin, X. Customization of On-Site Assembly Services by Integrating the Internet of Things and BIM Technologies in Modular Integrated Construction. Autom. Constr. 2021, 126, 103663. [Google Scholar] [CrossRef]
- Tesla, O.S. Role of BIM in Modular Construction Role of BIM in Modular Construction. Available online: https://issuu.com/teslaoutsourcing/docs/_role_of_bim_in_modular_constructio (accessed on 7 August 2022).
- Gledson, B.J.; Greenwood, D.J. Surveying the Extent and Use of 4D BIM in the UK. J. Inf. Technol. Constr. 2016, 21, 57–71. [Google Scholar]
- Koo, B.; Fischer, M. Feasibility Study of 4D CAD in Commercial Construction. J. Constr. Eng. Manag. 2000, 126, 251–260. [Google Scholar] [CrossRef]
- Umar, U.A.; Shafiq, N.; Malakahmad, A.; Nuruddin, M.F.; Khamidi, M.F.; Salihi, I.U. Impact of Construction Waste Minimization at Construction Site: Case Study. J. Teknol. 2016, 78, 33–40. [Google Scholar] [CrossRef][Green Version]
- Trebbe, M.; Hartmann, T.; Dorée, A. 4D CAD Models to Support the Coordination of Construction Activities between Contractors. Autom. Constr. 2015, 49, 83–91. [Google Scholar] [CrossRef]
- Moon, H.; Kim, H.; Kim, C.; Kang, L. Development of a Schedule-Workspace Interference Management System Simultaneously Considering the Overlap Level of Parallel Schedules and Workspaces. Autom. Constr. 2014, 39, 93–105. [Google Scholar] [CrossRef]
- Kassem, M.; Dawood, N.; Chavada, R. Construction Workspace Management within an Industry Foundation Class-Compliant 4D Tool. Autom. Constr. 2015, 52, 42–58. [Google Scholar] [CrossRef]
- Golparvar-Fard, M.; Peña-Mora, F.; Arboleda, C.A.; Lee, S. Visualization of Construction Progress Monitoring with 4D Simulation Model Overlaid on Time-Lapsed Photographs. J. Comput. Civ. Eng. 2009, 23, 391–404. [Google Scholar] [CrossRef]
- Chatzimichailidou, M.; Ma, Y. Using BIM in the Safety Risk Management of Modular Construction. Saf. Sci. 2022, 154, 105852. [Google Scholar] [CrossRef]
- Elghaish, F.; Abrishami, S. Developing a Framework to Revolutionise the 4D BIM Process: IPD-Based Solution. Constr. Innov. 2020, 20, 401–420. [Google Scholar] [CrossRef]
- Aziz, R.F.; Hafez, S.M. Applying Lean Thinking in Construction and Performance Improvement. Alex. Eng. J. 2013, 52, 679–695. [Google Scholar] [CrossRef]
- Buk’hail, R.S.; Al-Sabah, R.S. Exploring the Barriers to Implementing the Integrated Project Delivery Method. J. King Saud Univ.-Eng. Sci. 2022; in press. [Google Scholar] [CrossRef]
- Polae, G.; Ballard, G. Waste in Turkish Construction: Need for Lean Construction Techniques. In Proceedings of the 12th Annual Conference on Lean Construction, Helsingør, Denmark, 3–5 August 2004; pp. 35–55. [Google Scholar]
- Singh, S.; Kumar, K. Review of Literature of Lean Construction and Lean Tools Using Systematic Literature Review Technique (2008–2018). Ain Shams Eng. J. 2020, 11, 465–471. [Google Scholar] [CrossRef]
- Lawson, M.; Ogden, R.; Goodier, C. Design in Modular Construction; CRC Press: Boca Raton, FL, USA, 2014. [Google Scholar] [CrossRef]
- Smith, R.E. Off-Site and Modular Construction. Available online: https://www.wbdg.org/resources/site-and-modular-construction-explained (accessed on 20 June 2020).
- Hosseini, M.R.; Martek, I.; Zavadskas, E.K.; Aibinu, A.A.; Arashpour, M.; Chileshe, N. Critical Evaluation of Off-Site Construction Research: A Scientometric Analysis. Autom. Constr. 2018, 87, 235–247. [Google Scholar] [CrossRef]
- Liu, W.; Zhang, J.; Liu, W. Heuristic Methods for Finance-Based and Resource-Constrained Project Scheduling Problem. J. Constr. Eng. Manag. 2021, 147, 04021141. [Google Scholar] [CrossRef]
- Gledson, B. Enhanced Model of the Innovation-Decision Process, for Modular-Technological-Process Innovations in Construction. Constr. Innov. 2022, 22, 1085–1103. [Google Scholar] [CrossRef]
- Tak, A.N.; Taghaddos, H.; Mousaei, A.; Bolourani, A.; Hermann, U. BIM-Based 4D Mobile Crane Simulation and Onsite Operation Management. Autom. Constr. 2021, 128, 103766. [Google Scholar] [CrossRef]
- Doukari, O.; Seck, B.; Greenwood, D. The Efficient Generation of 4D BIM Construction Schedules: A Case Study of the Nanterre 2 CESI Project in France. Front. Built Environ. 2022, 8, 998309. [Google Scholar] [CrossRef]
- Mayouf, M.; Gerges, M.; Cox, S. 5D BIM: An Investigation into the Integration of Quantity Surveyors within the BIM Process. J. Eng. Des. Technol. 2019, 17, 537–553. [Google Scholar] [CrossRef]
- Sulankivi, K.; Kiviniemi, M.; Sulankivi, K.; Kähkönen, K.; Mäkelä, T.; Kiviniemi, M. 4D-BIM for Construction Safety Planning. In Proceedings of the CIB 2010 World Congress Proceedings, Salford Quays, UK, 10–13 May 2010. [Google Scholar]
- Gong, P.; Zeng, N.; Ye, K.; König, M. An Empirical Study on the Acceptance of 4D BIM in EPC Projects in China. Sustainability 2019, 11, 1316. [Google Scholar] [CrossRef]
- Ayman, H.M.; Mahfouz, S.Y.; Alhady, A. Integrated EDM and 4D BIM-Based Decision Support System for Construction Projects Control. Buildings 2022, 12, 315. [Google Scholar] [CrossRef]
- Koo, H.J.; O’Connor, J.T. Building Information Modeling as a Tool for Prevention of Design Defects. Constr. Innov. 2022, 22, 870–890. [Google Scholar] [CrossRef]
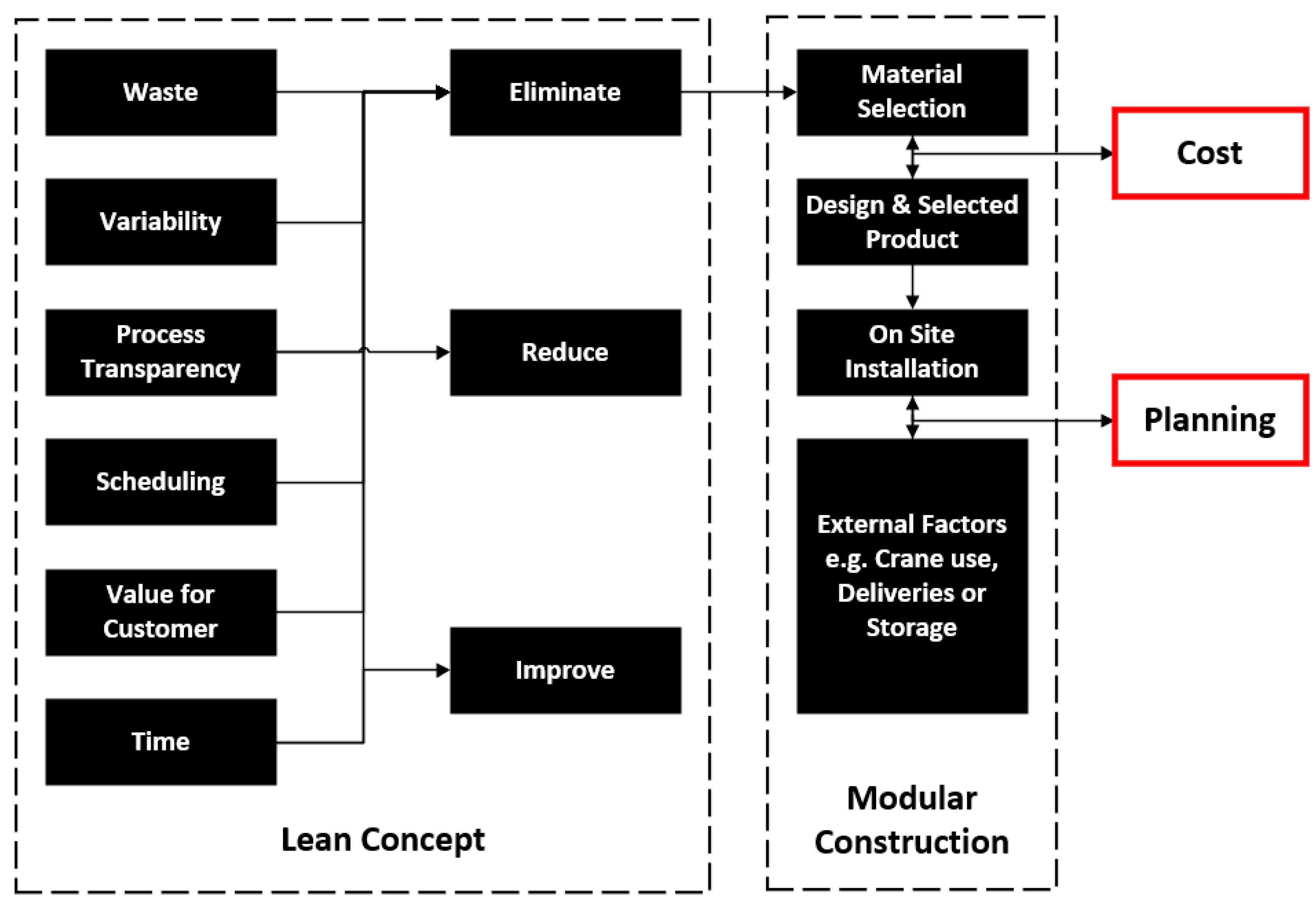
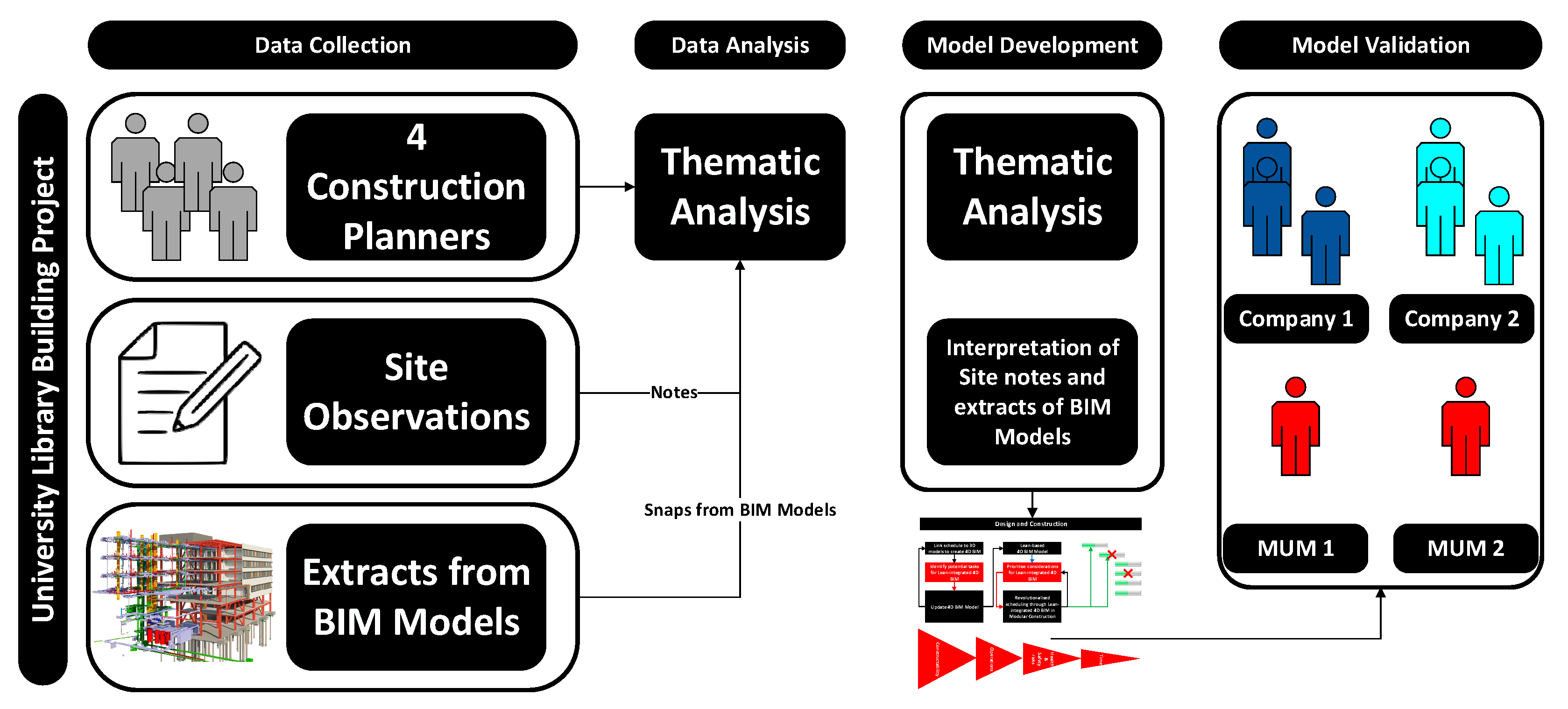
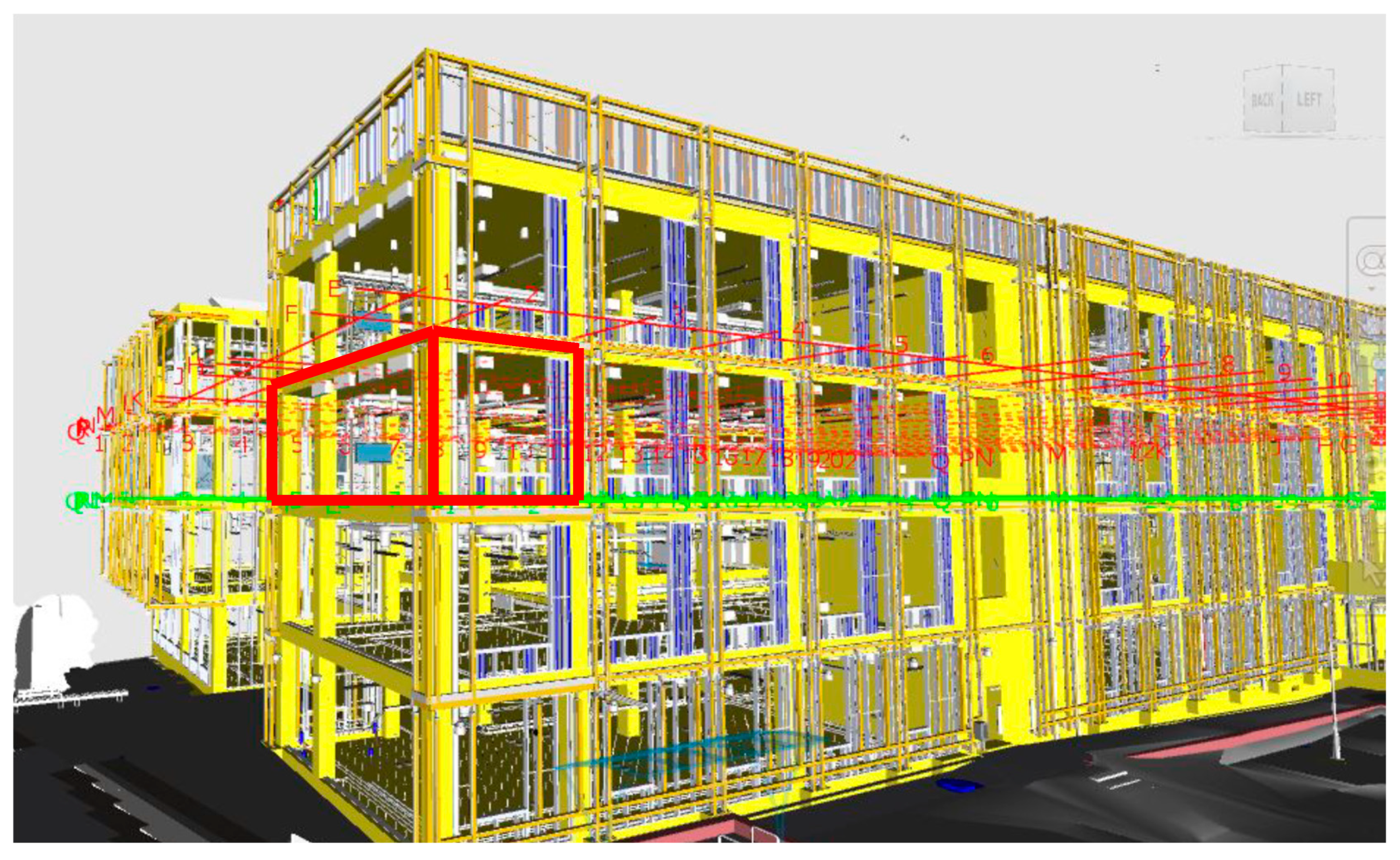
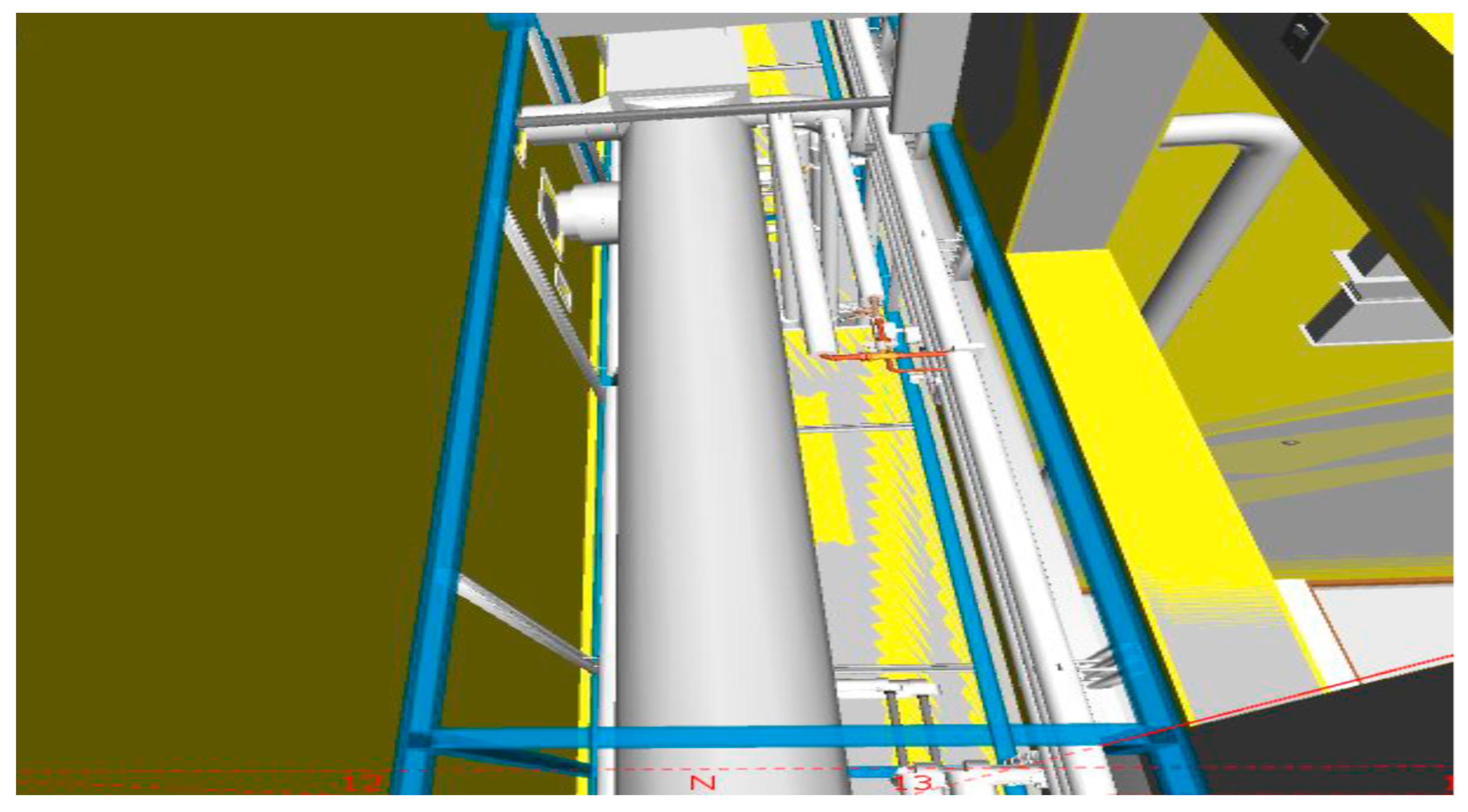
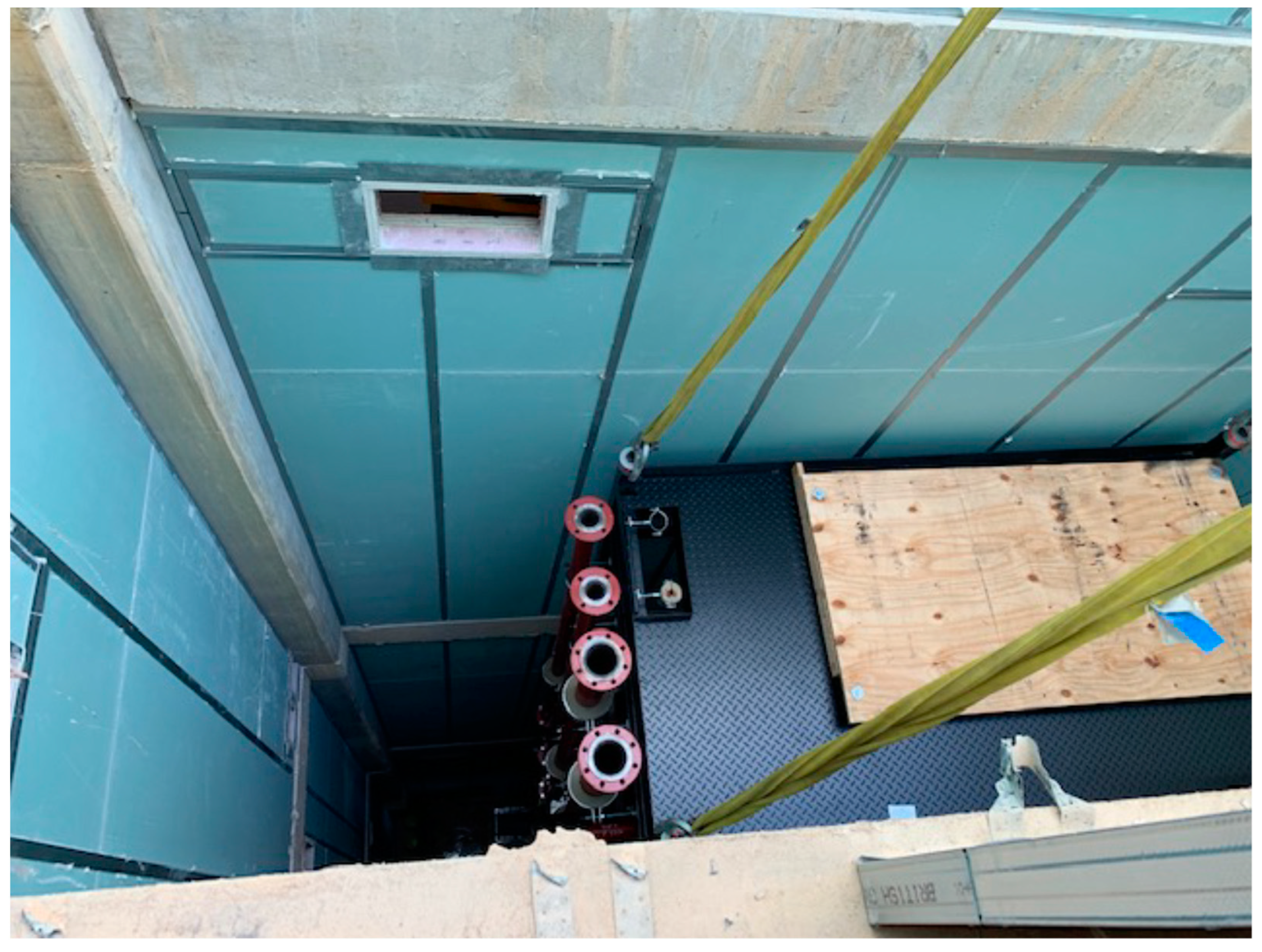
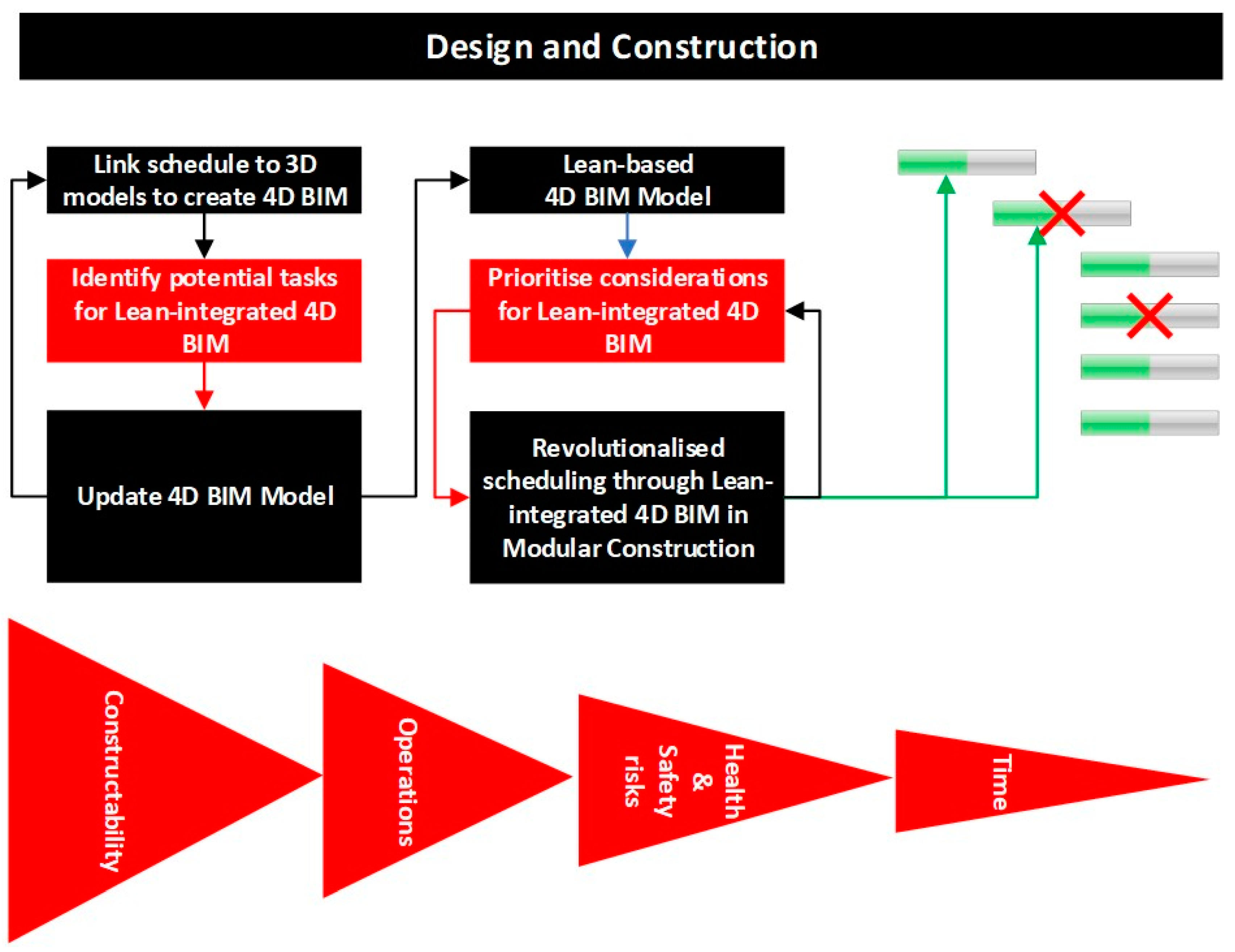
Disclaimer/Publisher’s Note: The statements, opinions and data contained in all publications are solely those of the individual author(s) and contributor(s) and not of MDPI and/or the editor(s). MDPI and/or the editor(s) disclaim responsibility for any injury to people or property resulting from any ideas, methods, instructions or products referred to in the content. |
© 2024 by the authors. Licensee MDPI, Basel, Switzerland. This article is an open access article distributed under the terms and conditions of the Creative Commons Attribution (CC BY) license (https://creativecommons.org/licenses/by/4.0/).
Share and Cite
Mayouf, M.; Jones, J.; Elghaish, F.; Emam, H.; Ekanayake, E.M.A.C.; Ashayeri, I. Revolutionising the 4D BIM Process to Support Scheduling Requirements in Modular Construction. Sustainability 2024, 16, 476. https://doi.org/10.3390/su16020476
Mayouf M, Jones J, Elghaish F, Emam H, Ekanayake EMAC, Ashayeri I. Revolutionising the 4D BIM Process to Support Scheduling Requirements in Modular Construction. Sustainability. 2024; 16(2):476. https://doi.org/10.3390/su16020476
Chicago/Turabian StyleMayouf, Mohammad, Jamie Jones, Faris Elghaish, Hassan Emam, E. M. A. C. Ekanayake, and Ilnaz Ashayeri. 2024. "Revolutionising the 4D BIM Process to Support Scheduling Requirements in Modular Construction" Sustainability 16, no. 2: 476. https://doi.org/10.3390/su16020476
APA StyleMayouf, M., Jones, J., Elghaish, F., Emam, H., Ekanayake, E. M. A. C., & Ashayeri, I. (2024). Revolutionising the 4D BIM Process to Support Scheduling Requirements in Modular Construction. Sustainability, 16(2), 476. https://doi.org/10.3390/su16020476










