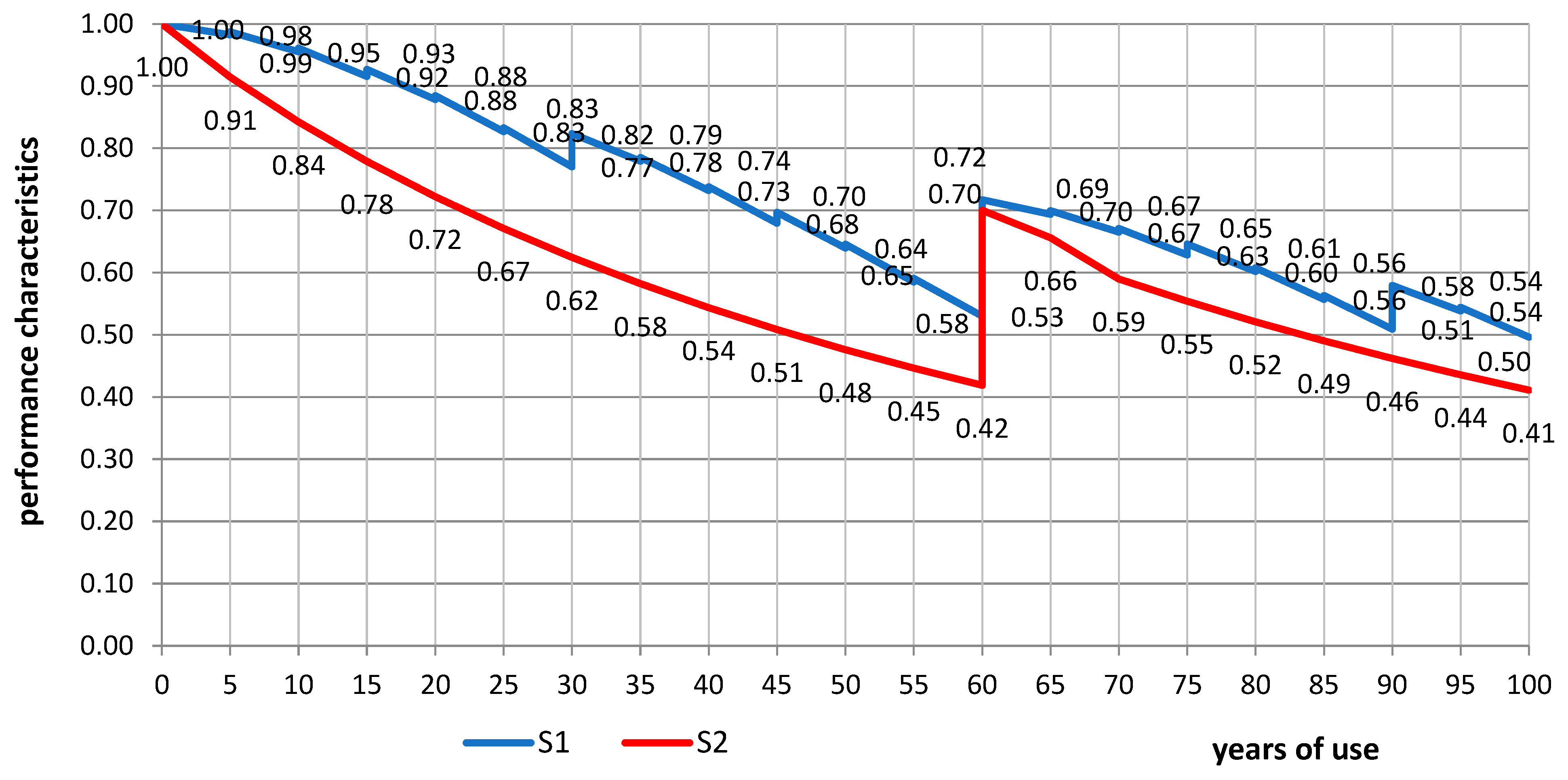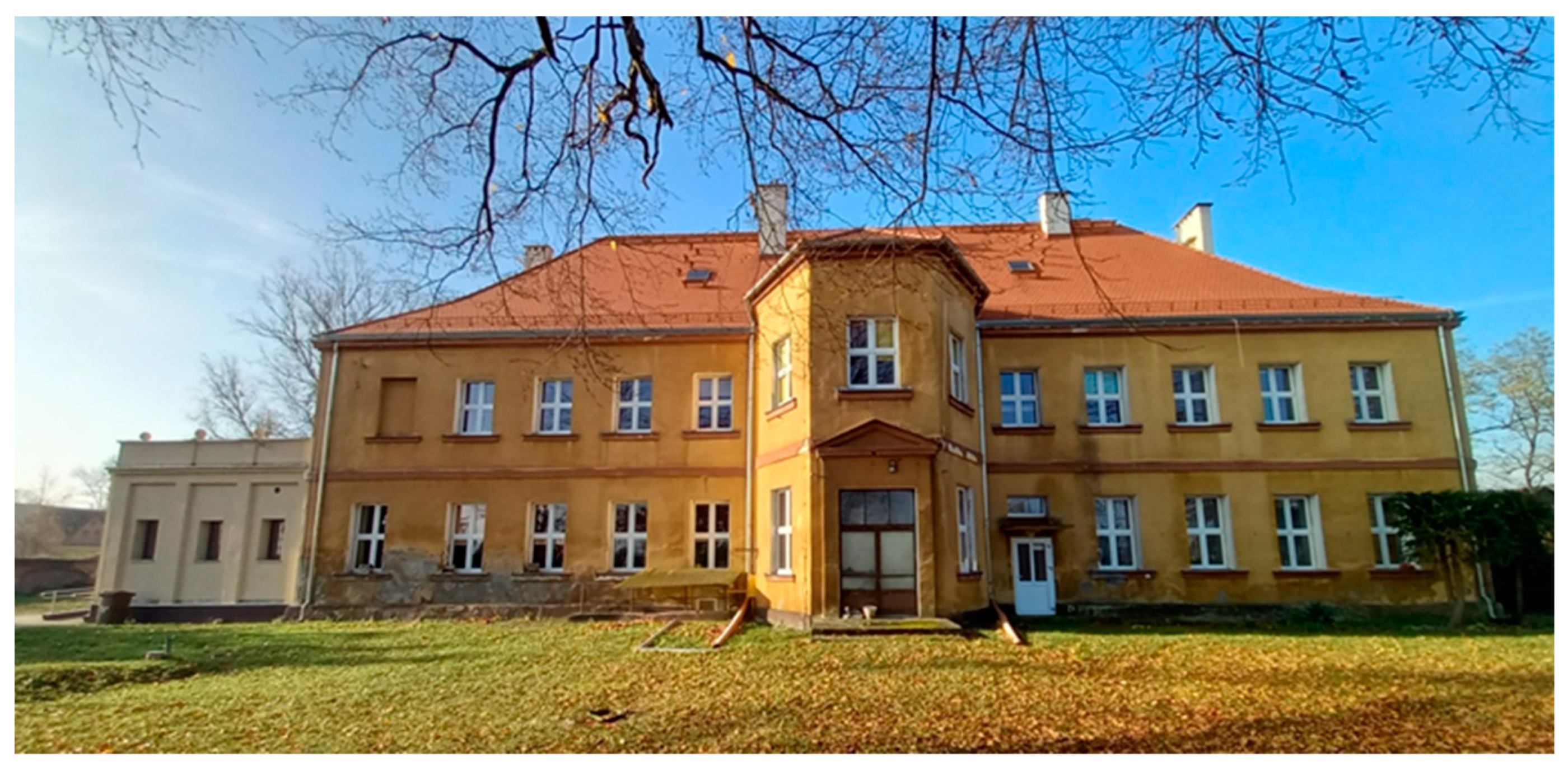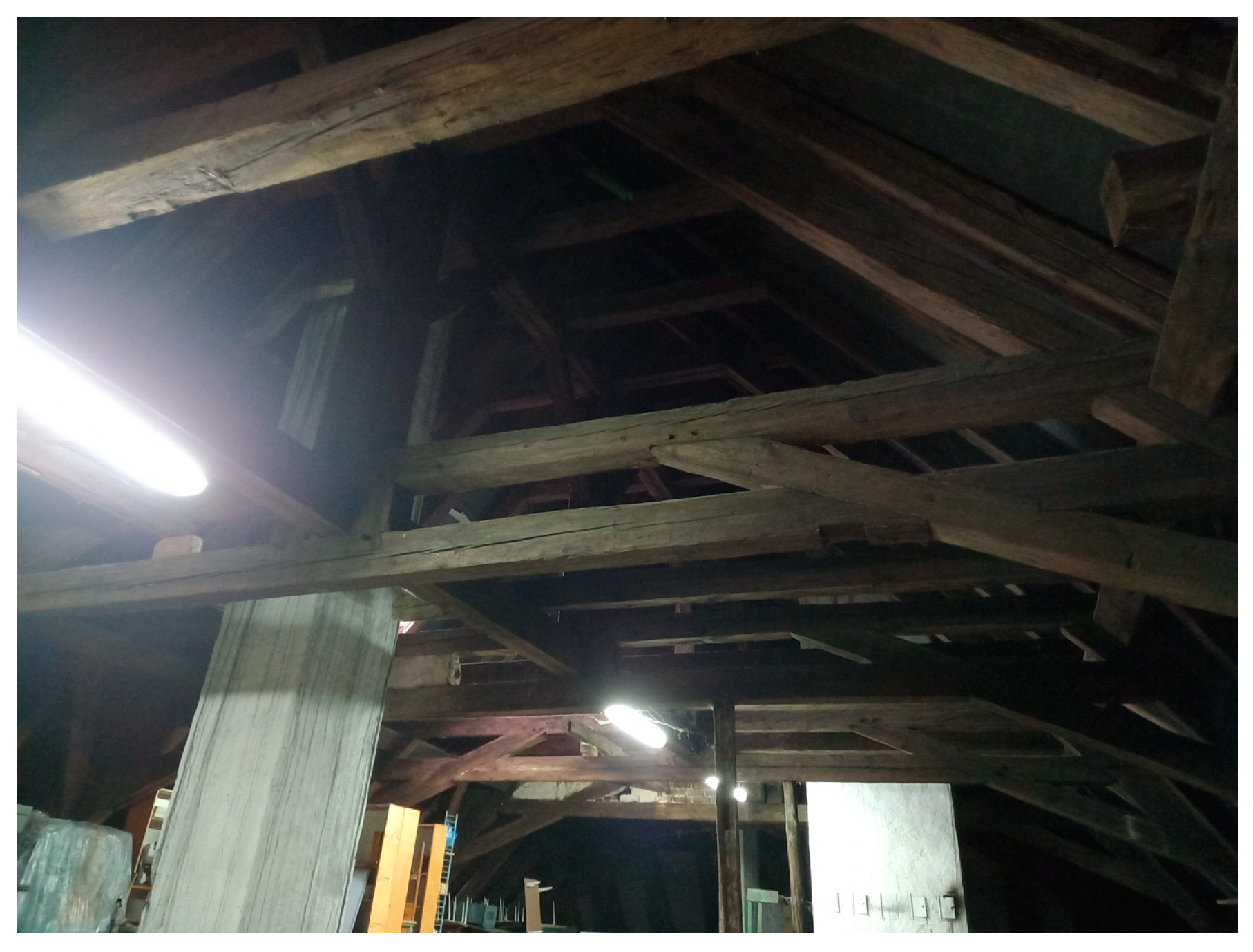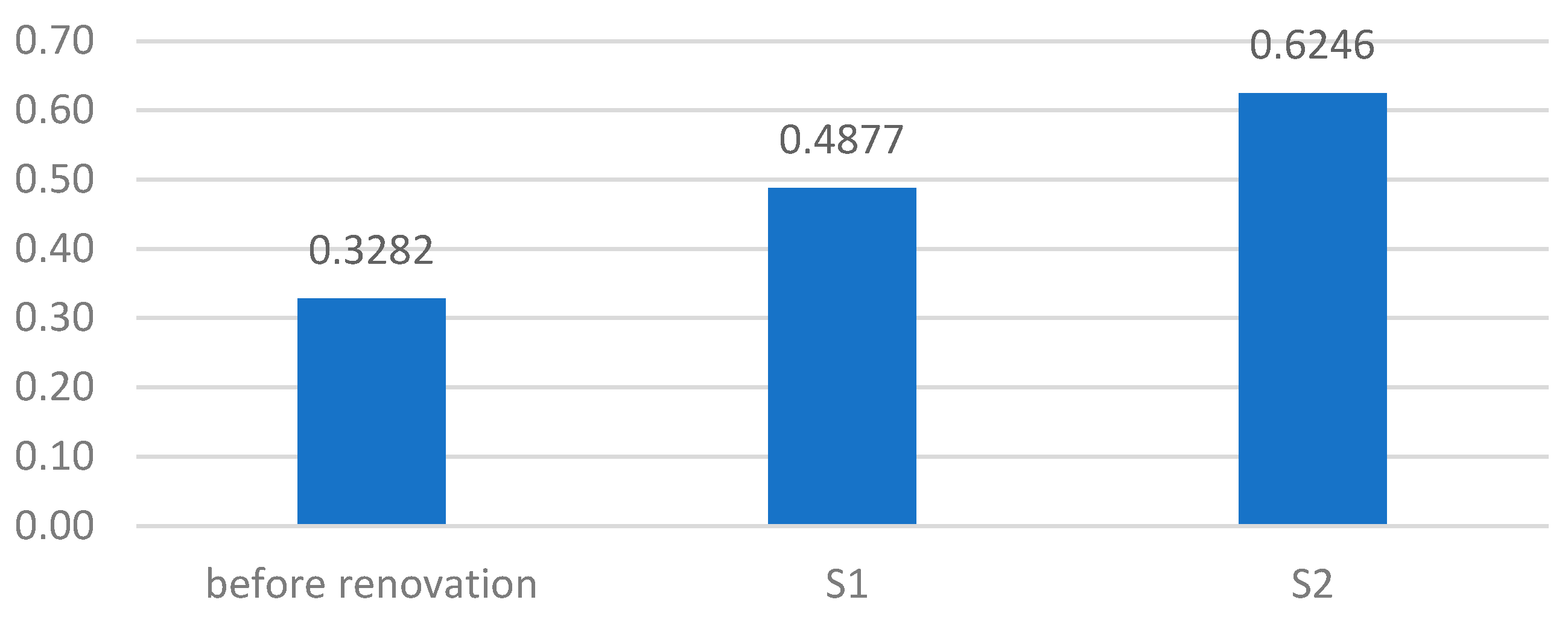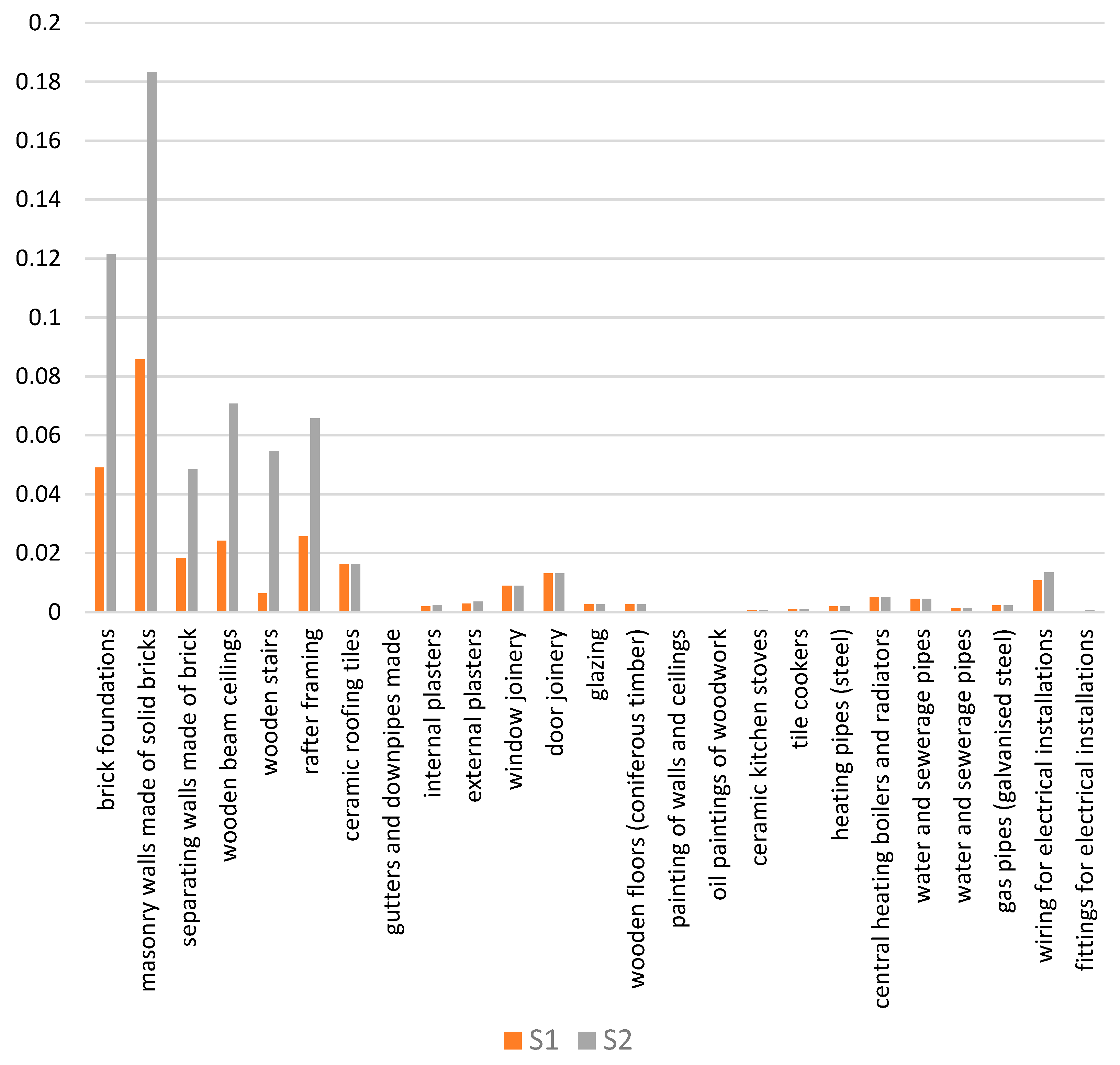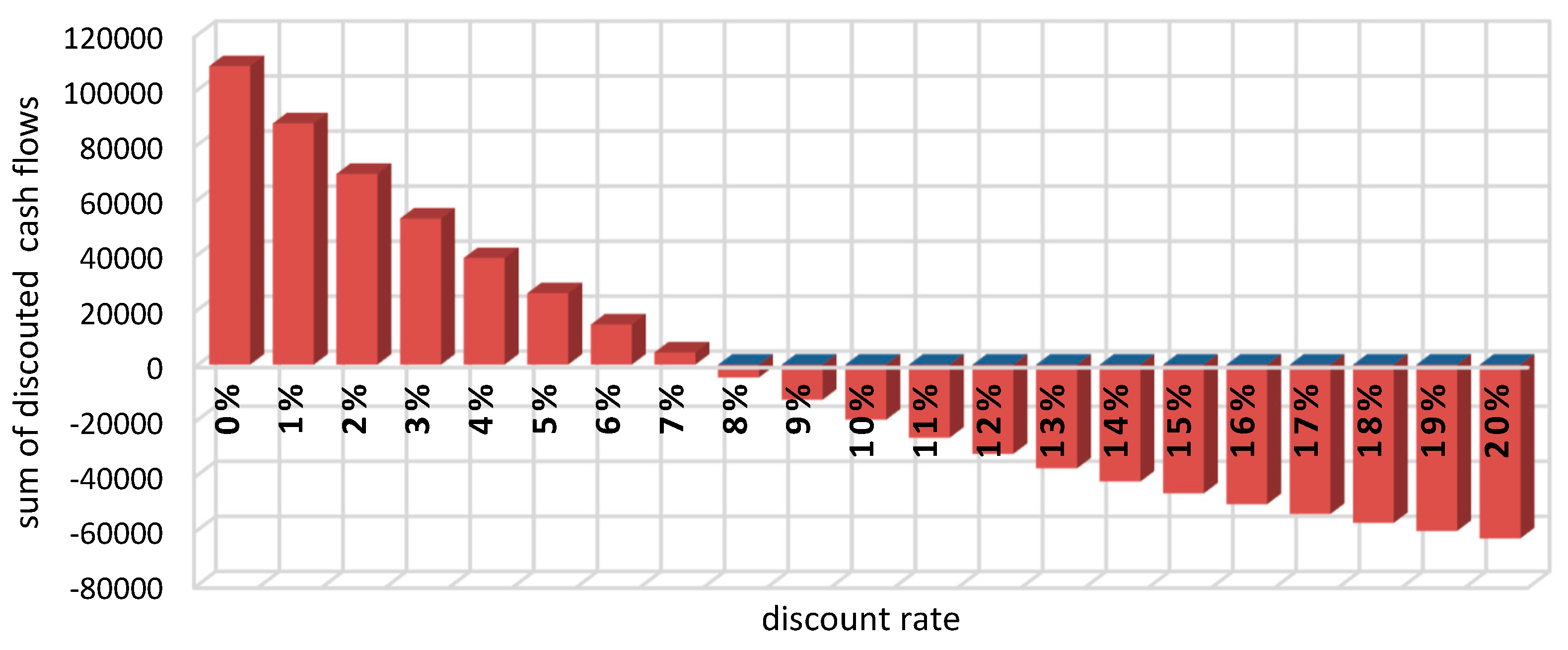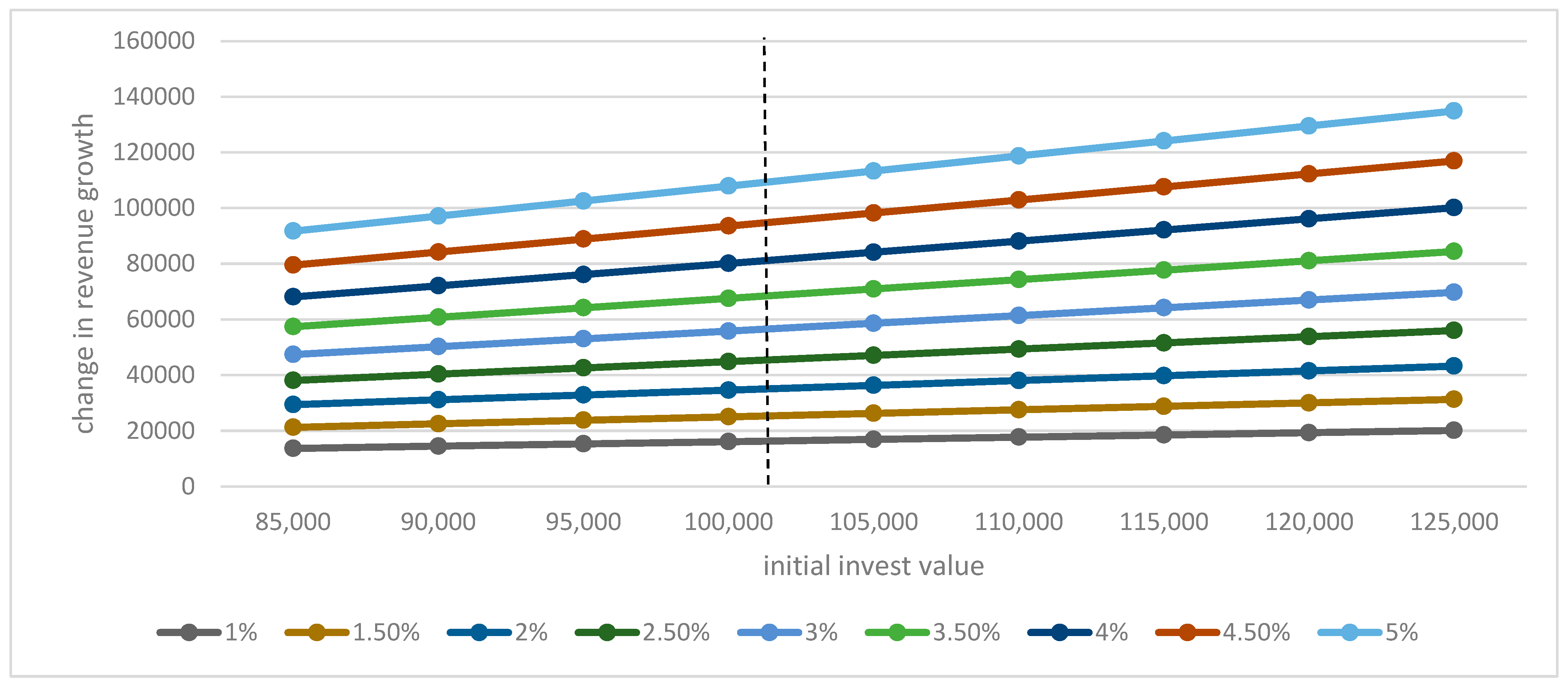1. Introduction
The successful operation of buildings is related to maintaining their technical condition and performance at an appropriate level [
1,
2,
3]. It is necessary to monitor the technical condition of the building, diagnose damage and carry out ongoing repair work [
4,
5,
6]. The proper planning of refurbishment work should result from an analysis of repair needs [
7,
8,
9,
10]. Decision making related to the selection of the type, scope and date of building repairs is very problematic for managers [
11,
12]. Algorithms are needed to support decision making for repair work.
The National Civil Engineering Laboratory in Portugal presented a method for assessing the repair needs of MANR buildings [
13]. It is based on four principles directly related to the building: identifying structural defects, defining the area of intervention, determining the scope of necessary work and checking compliance with current regulations. The LNEC approach indicates the need to analyze the immediate environment of a building. This directly affects its technical condition. It is necessary to verify the effects of the impacts on the inspected object, which are caused by the actual location of the nearest elements of neighboring buildings, openings in the facade and the location of the roofs. An analysis of the way the building is related to the external environment will make it possible to determine the functional or fire safety, which aims to protect the life and health of users. The use of the MANR method makes it possible to prepare a list of necessary repair work, taking into account the repair work of structural elements, ongoing maintenance, and defects in location, so as to keep the building in proper technical condition and meet the condition of comfortable use, which is a prerequisite for proper operation.
The impact of the immediate environment on the comfort of buildings and the safety of residents is particularly important in the 21st century. An aging society is forcing architectural and psychological analysis when renovating buildings. A tool for implementing an interdisciplinary approach is APRAM—the architectural and psycho-environmental retrofitting assessment method [
14]. It places an expert assessment of the technical condition of the building and the needs of the residents on an equal footing. Specialists in the field of construction diagnose damage to all elements of a building and check the design and construction of the building in accordance with current regulations. They create a technical opinion that includes a detailed description of the damage. They perform an analysis in terms of safety in the immediate surroundings of the facility. Before compiling a list of necessary repairs and proposed improvements, the public expresses their needs for modernization in a survey. Most often, they are related to the elimination of architectural barriers, tidying up the outdoor area and enriching it with vegetation conducive to maintaining a good microclimate at the site. By using this method, buildings in poor technical condition, with the implementation of an appropriate repair strategy, reduce the degree of technical deterioration, which directly affects the safety of construction and use. Funds for modernization are raised in whole or in part from residents (e.g., from repair funds), who have a real impact on the changes made which they are more likely to provide finance. This is an example of the implementation of the principle of sustainable development, encompassing three spheres: environmental, economic and social.
The results of the technical condition assessment of an object, especially in historic buildings, are influenced by the service life of the incorporated materials. The service life of a component can be defined as the relationship between the change in the properties of the component over time until the minimum value of suitability is exceeded [
15]. Due to their safe use and economic aspects, load-bearing structures have the longest service life. They are designed under the assumption of their failure-free operation during the expected service life [
16]. Other components need to be maintained or replaced more frequently. The fastest degradation occurred in the elements exposed to external weather conditions. Available methodologies for building life testing [
17,
18,
19] differ from each other. Each of them has a fundamental foundation based on conducting tests that take into account real degradation factors with specified performance requirements and the attributes of the tested component [
16]. Conducting tests to determine material performance in the RILEM TC 60-CSC method [
19] relies on the use of probabilistics and the introduction of basic models describing the samples. A different approach is presented by the ASTM E632 and AS 1745 methods, which analyze the service life of components over a certain period of time, but the production of condition information is further implicit. The constant development of the manufacturing of construction materials results in newer components in the market, which are not tested for service life. The selection of materials when planning a new investment or repair is a challenge. The technical conditions of the objects in subsequent years of use are directly dependent on this decision. This is a particularly important aspect of the modernizing of historic buildings. Carrying out repair work on objects of high historical value should lead to the least possible wear and tear of building elements over the longest possible period of use in order to pass on cultural values to future generations. Incorporating low-quality materials may force further costly repair work to be carried out in the near future, which translates into a loss of confidence in the public using the building.
Environmental pollution by high concentrations of CO
2 is a problem of the present times. The construction industry—mainly the repair sector—is also contributing to it. Many buildings are in poor technical condition due to inadequate maintenance and a lack of ongoing maintenance. Building owners or managers are increasingly willing to demolish structural elements, replacing them with new ones. Environmentally friendly methods of repairing parts of a building using environmentally friendly materials have been developed. One of them is geopolymer paste—a binder with cementitious properties replacing concrete—which has a wide range of applications in construction and industry [
20]. It had a practical application in the restoration of the wall of the Al Attar mosque in Lebanon made of sandstone, loaded eccentrically. Geopolymers were used as mortar, and the second solution was to cover the entire sand blocks. An analysis of the properties was carried out—the partition had significantly higher compressive strength and wall strength, which increased over time. By using geopolymer paste, the original material was recovered, but the performance was improved and did not contribute to the carbon footprint.
When undertaking planning repair work on historic buildings, in addition to performing a thorough assessment of the technical condition of the building, it is necessary to take into account the aspect of preserving the original appearance of the object—especially the front elevation. Emphasis is placed on this by historic preservationists, without whose consent it is impossible to carry out repair or modernization works. The approach of the authors S. Carles and G. Vicenc [
21] presents a methodology for the inspection and analysis of data leading to the prediction of the service life and maintenance of building elements, the result of which is a database that makes it possible to know the most common defects, the location of the most degraded elements or the number of damages to structural elements. In order to obtain the aforementioned information, it is necessary to have only basic parameter such as the location, age and construction type of the building. A censoring mechanism along with a non-parametric approach was used to create durability and hazard functions for individual façade elements. Failure was considered an event, and the time from the start of observation to the occurrence of failure T was considered a random variable.
The work in [
22] proposes a combination of two methods: failure mode and effect analysis (FMEA) with limit states (LS) to assess the sustainability of a given retrofit measure. Another approach is found in the work of [
23], which developed a model to identify the owner’s needs at all stages of the building life cycle. The article presents a six-level classification system for the information required in the project and a two-dimensional model that maps the life cycle and the logical actions to be undertaken in each phase. The model has been corroborated and improved by applying the Delphi technique to a panel of ten experts in two rounds.
Renovation projects carried out in more degraded buildings must be carried out to a greater extent, having a negative impact on the environment in the form of more building waste. The reuse of historic buildings [
24] or replacement of building elements with new ones [
25] is often used in renovations and retrofits.
The subject of the study in [
26] is the influence of cultural and historical factors on tourism development in the municipality of Bac, where there are many tourist attractions in preserved historic buildings. Similar was performed in [
27], regarding preserving historical and cultural heritage in the region of the city of Prizren.
The article [
28] attempts to manage architectural heritage in smart cities using multi-criteria decision-making methods. Two relevant methods, generally recommended in the scientific literature, were used: the fuzzy analytical hierarchy process and interval gray.
Using an interdisciplinary view of the profitability of renovations performed, taking into account six renovation projects carried out in Sweden, attention was paid to the need to implement an optimal system of investment profitability. The strategy by design was to be based on experience [
29]. When trying to develop it, it turned out that the biggest problem was the lack of available information on renovations carried out. Despite this, methods of calculation with a profitability life of 10 to 50 years were analyzed—the most popular being the method based on NPV (net present value). It was noted that the total cost of the project consists of the cost of investment and operation but also maintenance withdrawal. The impact of inflation is most often not taken into account—as well as the cost of renovation and profitability on the investment. In order to introduce effective renovation plans, it is necessary to popularize the sharing of the analyses carried out on repair works, increase the accuracy of their performance and, after compilation, draw the most important conclusions relating to the profitability of renovation.
Decision making in the preliminary phase of investment cannot be an intuitive process. Dedicated tools should be used to assist in choosing the right solution. The Renobuild research project has developed a new outlook for assessing the feasibility of renovation using sustainable development principles [
30]. It is a two-phase approach—in the first phase, all factors pertaining to the aforementioned sustainability principle should be analyzed using the well-known LCC algorithms for financial assessment and LCA for life-cycle environmental assessment, along with a percentage objective evaluation of each option. In the second phase, the guidelines should be selected and combined into a unified strategy, facilitated by compiling the results in a bubble diagram. The analyzed three cases of developing the best renovation plan for multifamily buildings did not indicate clear solutions, which shows the imperfection of the method. Making a choice should be entrusted to a person with extensive experience, for the reason that the strategy does not take into account the failure rate or condition of building elements. The proposed concept helps to organize all renovation solutions and evaluate them, but a qualified professional or a team of competent people is needed to make a final wise decision, directly affecting safety, occupant comfort, the technical condition of the building and the environment.
Renovations of heritage buildings often involve a wide range of construction work and, at the same time, financial constraints for the owners of these buildings. The decision making involved in choosing the type, scope and date of building renovations is very problematic for owners of heritage buildings. Research is therefore needed to identify the most urgent renovation work. The authors have undertaken to develop a method for planning renovation works in two variants. The purpose of the study is to determine the most urgent renovation work due to the aging processes of the building. Further analysis included the choice of the method of assessing the technical condition of the building to obtain precise results, considering the impact of the change in the use of the building on its holistic degradation.
2. Materials and Methods
Analyses of the impact of renovated elements on changes in the building’s technical condition were carried out. The study used the building component aging prediction function R
i(t), e.g., Ref. [
31] at time t:
where
Using this method, it is possible to determine the predicted degradation of each component of an object, also subject to technical conditions, over the years since construction.
A building is made up of interrelated multiple components. Each element in the building has its own function. Elements that perform structural functions have the most significant impact on service life. Other auxiliary elements affect the performance of the building to a lesser extent, and their influence is mainly due to the fact that damage to auxiliary elements can cause changes in the performance of the basic elements.
The aging prediction function of a building R
A(t) consisting of components is described by the formula, e.g., Ref. [
31]:
where:
RA(t)—building performance at time t;
Ti—the lifetime of the i-th building element;
a
i—the weight of the i-th building element, assumed on the basis of data from the literature [
30];
t—useful life of the building.
During the service life of the building, the only way to improve the technical condition is to carry out repair work on the buildings. A complete characterization of the renovated building takes into account the initial condition and the scope of the repair work. On this basis, the aging function, that is, the course of changes in performance over time, before and after repair, was determined.
The prediction of changes in performance R
M(t) of a renovated building component, where t
p is the date of repair, is expressed by the formula, e.g., [
31]:
Aging function of a renovated building R
MA(t) consisting of n components:
r, n—respectively: the number of renovated elements, the number of all elements;
tpi—deadline for carrying out the i-th element;
Ti—shelf life of the i-th element;
ai—the weight of the i-th element.
The service life T
i of the components and the weight coefficients a
i were developed based on literature data [
32,
33,
34,
35].
The conducted research included repair strategies:
Strategy 1—the decision to select the building elements to be renovated is based on the results of the building condition assessment and the selection depends on the value of the degree of technical wear of the building components;
Strategy 2—the scope of repair includes the structural elements of the building.
The proposed renovation work aims to keep the building in satisfactory or average condition.
Proposals for the scope of renovations in Strategy S1 were initially determined on the basis of the results of the assessment of the technical condition of individual components and the ending life of the building’s components.
Strategy S2 includes the renovation of only selected elements which are the structural elements of the building. The selection of structural elements as the first to be renovated is not influenced by their degree of technical deterioration.
For a building constructed with traditional technology, aging functions were developed, i.e., functions of changes in performance over successive years of the building’s use, according to the relationships presented (4). The results obtained are shown in
Figure 1.
Based on the results, it can be concluded that repairs carried out every 5, 15, 30 and 60 years are a more favorable strategy, which is due to the degree of technical wear determined in a 5-year interval (blue color). Strategy 2, where repairs are carried out only in the 60th year of use and only structural elements, results in a significant improvement in the aging function.
The sensitivity analysis shows that the possible greatest improvement in the technical condition expressed in terms of increase in performance properties can be obtained:
Modeling of various possible building operation scenarios according to the proposed method will allow optimal planning of building renovation projects. The proposed renovation Strategies S1 and S2 can be replaced by others, and the characteristics of each strategy for selecting renovation actions affect the shape of the building life curve.
3. Case Study: The Classicist Mansion in Bialkow
The analysis of the impact of the choice of renovated building elements on further aging changes in the building was carried out for a historic building, where there is an additional complication, as there are no data on the repair work carried out to date. The results of the technical condition assessment of the classicist manor house in Bialkow were used for the study.
In the northern part of the village of Bialkow in the municipality of Cybinka there is a historic palace and park complex, which is the architectural dominant of the urban composition. Construction of the building began in the 18th century around 1781, commissioned by Friedrich Bogislav von Tauenstein, who ruled the lands of Bialkow. The two-story mansion was built under the supervision of master mason Johann Carl Scholtz of Liebthal in the classicist style, as evidenced by symmetrically placed window and door openings, preservation of the harmony of the facade and simple ornamentation of the facade with cornices and pilasters (
Figure 2). The object was built in traditional technology from solid ceramic brick on lime mortar, on a rectangular plan. There is a partial basement. Ceilings in the building brick are sectional, on steel beams. The roof—originally gabled—has been turned into a hipped roof, covered with plain tile laid in a crown. The roof truss is wooden with a hanger structure. The added part is covered with an attic—a mono-pitched roof covered with tar paper, covered with decorative attics [
36].
The interior of the mansion is divided into two tracts. On the northern side, the building has a five-sided risalite added in the 1840s, and on the eastern side there is an orangery. In front of the front part of the building is a park with a centrally located fountain. The greenery behind the building has not survived—now the area has been developed for a sports field with a tartan surface. The building is fenced off from the space with a brick and steel, brick and concrete fence.
The function of the building has been changed twice. The building originally served as a residential function for Bogislav Tausenstein—the palace. In the People’s Republic of Poland in 1945, as a result of land reform under a decree issued by the Polish Committee of National Liberation, the palace passed into the possession of the State Treasury and was converted into a warehouse of the State Farm Cybinka. This role did not positively affect the technical condition of the building—it was destroyed. It was not until 1967 that the architectural and cultural values of the building were appreciated, and it was renovated and adapted for the John Paul II Elementary School and a separate apartment [
36].
An assessment of the technical condition of all elements of the mansion was carried out using a visual method based on observations from a site visit.
The foundations are made of solid ceramic brick. Horizontal and vertical insulation of the foundation was not applied during construction. This is indicated by numerous areas of dampness of the pedestal on the outside of the building. Ground water is pulled up by capillary action through the open pores of the bricks. The foundation should be immediately dug up and dried, and horizontal insulation should be made with chrome sheeting driven into the joint between the bricks. A damp-proofing compound should be used as vertical insulation.
There are numerous cracks and areas of mechanical damage on the basement walls, bulging especially in the pedestal area, which are caused by the high static load transferred to the foundations and the occurrence of frequent dynamic loads. The basement walls in the part where there used to be a coal store are soggy and covered with mold. This is due to the lack of adequate vertical waterproofing. The added part is non-basement. It is recommended to strip the plaster from the soggy, molded and salty basement walls, clean them and leave to dry. Vertical waterproofing of the walls shoud be performed with a dispersion compound.
External load-bearing walls with a thickness of 25 to 70 cm have been made with traditional technology—masonry of ceramic solid brick on lime mortar, plastered. The bond of the masonry is Polish. Strong dampness of the external walls of the first floor has been observed, the greatest in the northern part of the building. Moisture in the form of darkened patches on the facade occurs above the canopies of the entrances. This is the result of a poor slope of the slabs and the accumulation of water at the junction of the roof, covering the entrance and the walls. On the northwest side of the exterior walls, vegetation is climbing, damaging the facade. Above each window opening in the middle of the lintel spans, vertical cracks can be seen, caused by the application of too much load. At the side entrance to the school on the west side, wide cracks are visible at the doorway. At the junction of the old walls with the part added on two sides, a vertical crack has appeared, which is a natural expansion joint of the wall. There is no insulation of the walls. The facade is decorated with architectural elements: pedestal, inter-story cornices, crowning cornices, under-window cornices, pilasters, a dome over the bay door. There are decorative attics in the added part. They are preserved in good condition. In order to reduce wear and tear on the walls, soggy chipped plaster should be beaten off and left to dry. A new render should be carried out, surcharged and laid with repair plaster.
The interior walls, both load-bearing and partition walls, are made of solid brick with lime mortar. The exception is the partition, separating the classroom on the second floor, near the staircase—it is made of plasterboard. All the walls show a lot of mechanical damage in the lamellar zone, especially the walls of the school corridors, and they are dirty. Scratches were also noticed on the walls. Most of them are vertical scratches, which indicate structural overloading. The corridor wall on the first floor at the descent to the basement is soggy. Where the cracks are present, widen and deepen the crack, they shoul d be filled in with repair mortar, pasted with a reinforcing mesh and filled in.
The basement ceiling is made up of arched brick barrel vaults. The ground floor and first floor are covered by ceilings on steel beams, arranged every 90–100 cm. The space between the beams is filled with bricks—these are Klein ceilings. Above the annex, there is a ceiling made on Klein vaults. There is no deflection of the ceilings visible to the human eye. There are a few minor scratches.
The exterior staircase, which is the entrance to the school on the west side to both the lobby and the kitchen, is made of concrete edging and concrete blocks. The stairs to the extension section are made of granite cubes with a rectangular cross-section and concrete edging. In parts, the edging is pushed out by the ground, so it does not maintain verticality. The stairs on the north side of the building, leading to the private apartment, are clad with exterior frost-resistant tiles. There are steps with a non-slip transom. Visible mechanical damage is present up to the first step. Concrete stairs on the north side lead to the library. They are currently not in use. The stairs are overgrown with moss and lichen. Losses on the edges of the steps are visible. The entrance to the basement from the outside of the building is provided by a monolithic concrete staircase. Rubbing and gouges—signs of frequent use—are visible. There are numerous cavities. The stairs are located between the retaining wall and the basement wall. All external stair treads should be cleaned. The edging and paving stones should be removed before properly compacting the floor.
Inside, there is one staircase providing access to the basement, the first and second floors and the attic. The staircase is reinforced concrete with varying step heights and widths. The heights vary from 12 to 17.70 cm, while the widths vary from 22 to 30 cm. The stairs show abrasion, mechanical damage and dirt. An additional flight of stairs is located in the secretariat. It consists of five wooden steps. The creation of the staircase was a necessary procedure when raising the ceiling in the boiler room to allow the school to change from coal to gas heating. The concrete stairs to the basement should be renovated—filling in mechanical defects with fiber-reinforced repair mortar. The stairs should be repainted. The remaining concrete stairs should be recoated with a thin layer of repair mortar to fill in the wear and tear caused by constant attendance.
The wooden structure of the roof is made up of a single-rafter hanger truss (
Figure 3). All components are impregnated and do not show vertical or horizontal deformation. There are wood sections of considerable size. Connections of individual elements of the truss are realized with carpentry joints or wooden dowels. The attic is single-spaced, but the rebates on the columns indicate that it was previously divided. There is no visible biological damage. Some columns are loaded off-center. There are visible near-surface cracks in wooden elements that do not threaten the safety of the roof structure.
The hipped roof is covered with ceramic plain tile, laid in a scalloped pattern. The roof pitch is 45%. The covering is in a very good condition: comprehensive roofing replacement was performed in two stages in 2021–2022. During this repair project, the causes of damp patches were removed. Tiles and all roof accessories such as ridge tiles, termination tiles and vent tiles were replaced. Access to the roof is made possible by two roof hatches, and free movement on the roof is made possible by steps and chimney benches. At the eaves and near the ridge, snow fences made of galvanized sheet metal coated in the color of the roof tiles have been installed. The added part is covered with an attic roof covered with heat-welded roofing paper, which shows no signs of wear. The monopitch roof has a slope of 5%. The roofing paper is laid in two layers on an asphalt binder, overhanging the walls of the old building and the attics. The overlap of the roofing paper strips is about 20 cm, and the treatment of ventilation chimneys (exhaust pipes) has been properly carried out.
The gutters and downpipes are made of titanium-zinc sheet metal in gray color. The attic flashings are fixed with studs. The chimney and cornice flashings are made of tile-colored sheet metal. The external window sills and plinth flashing of the added part are made of galvanized sheet. The elements are in good technical condition.
Internal as well as external plasters were made as lime plaster, rubbed smooth. In parts of communication (corridors and staircases), there is local mechanical damage, chipping and dirt to be refreshed but no dampness. Due to the work of the object and loads, interior plaster is scratched. The plaster of the basement walls is damp and chipped; new repair plaster should be laid.
The walls of the building are finished on the outside with lime plaster. The thickness of plaster is from 2 to 4 cm. There are visible numerous cavities and chipping of the plaster caused by moisture on the walls, especially in the zone of the first floor. The plaster has numerous microcracks and large cracks. On the north and east side, the wall lining is covered with microorganisms (fungi and lichens). In places, the plaster was repaired. The plaster of the extension part is new, without cracks and dirt.
The window joinery at that time was wooden, but it has now been replaced with windows with a higher tightness of PVC material which requires adjustment. There is white woodwork, rectangular in shape, divided by blinds into four parts. The windows of the second floor are higher. There are five bricked-up openings in the exterior walls. In the added part, large format windows with metal rungs in brown were inserted.
The main entrance to the school leads to a new contemporary double glazed door, framed in white. There is also a white PVC door to the south of the main entrance, leading to the kitchen. A brown wooden door to the apartment is installed on the north wall. The additional doors to the apartment are PVC. On the rear elevation, there is a wooden door with a three-quarter fanlight that is no longer in use—it is flanked by a closet on the inside. The door woodwork of the boiler room is steel. In the added part, the door is glazed with a bronze metal frame. The doors are mostly new, replaced, adjusted and airtight. Only the wooden door installed in the risalite requires maintenance—it is soggy and the paint is peeling from it. The internal single-leaf, solid PVC door in white. Glazing was used in the part of the extension on the southwest side, where the day care center is now located. A glass structure on a steel profile in a brown color was used. The glazing shows no signs of wear.
The floors throughout the facility are concrete. They show no signs of dampness. Scratches and cracks are not visible. Deflections are not visible to the human eye. Due to the finishes used, the floors are not mechanically damaged. The finish in the corridors as well as in the classrooms is carpeting. In the areas most frequented by students and teachers, its top layer of color has been rubbed off. New ceramic tiles were laid in the kitchen and sanitary facilities.
The ceilings are painted white with emulsion paint. In classrooms and corridors up to a height of about 1.50 m, an oil paint coating was used, which is characterized by high durability and easy cleaning. Above that, the walls are painted with emulsion paint. The interiors are painted in various colors in warm tones. There is visible mechanical damage to the paint coating and its microcracks. The paint is not peeling. In several places, a visible section from the color different from the color of the rest of the wall, which appeared due to local repairs. It is recommended to make local repairs and refresh all rooms.
The school kitchen was renovated. Due to the installation of a gas stove, kitchen appliances were replaced and gas piping was brought to the stoves.
The facility is equipped with a new high-efficiency condensing gas boiler with the necessary equipment. A new central heating system was distributed throughout the building. The radiators were replaced with steel panel radiators with thermostat settings.
Water is supplied to the school through the water supply system of the Municipal Services Company Cybinka Sanitary, and facilities and fixtures (faucets, toilet bowls, urinals) have been replaced. The facility is equipped with its own leak-proof tank for collecting waste water. There is no possibility of connecting to the sewage system in Bialkow.
The gas installation is new including valves, filters and gas gate valves. In addition, a safety system for the gas installation and an optical and acoustic signaling device were installed.
The electrical system is damaged but functional. Some wires are not covered. The building is equipped with an alarm system. It is recommended to replace the wiring of the electrical system, insulate uncovered wires and install necessary grilles and boxes.
All lintels in the old part of the building are brick. In the basement and over the window and door openings in the exterior walls, sectional lintels were made. A vertical scratch in the vicinity of the keystone (key) is visible above each window opening. In the interior walls of the first and second floors, brick lintels of the Klein type are built in. In the annex, there are designed reinforced concrete and steel lintels. There is no visible deflection of the lintels.
A visual method was used to assess the technical condition of the building (
Table 1). Thanks to this, it was possible to precisely determine the degree of technical deterioration of each significant component after a thorough visual inspection. Attention was primarily paid to cracks, which are symptoms of load-bearing degradation, affecting the safety of the structure. Determinants of reduced aesthetics and user comfort, including the internal microclimate, such as dampness, mechanical damage, dirt on the deflection surface, were observed, and the advancement of their occurrence on the components was determined. This method is time-consuming and requires specialized knowledge of civil engineering, particularly construction and renovation. In the analyzed case, it is the most appropriate tool, because using the time method, it would be necessary to classify the building as poorly operated, where repair work was not carried out to keep the building well maintained, i.e., properly repaired (non-linear method), well operated, where, in addition to repair work, ongoing maintenance was carried out to keep the building in good technical condition (parabolic method). Assigning the palace in Białków to one of the categories mentioned above is impossible due to the change in use of the buildings. It should be noted that the building originally served as a residential building, later as a warehouse and is now an educational building (primary school). These are three extremely different roles, requiring different technical conditions and ways of maintaining the resource, which affects the impossibility of unequivocally indicating the quality of its correct operation.
Carrying out an assessment of the technical condition of the building using the visual method, it was determined that the building of the Bialkow Elementary School is classified as being in medium technical condition, and the degree of wear and tear of this object is about 34%. The technical value of the building is raised primarily by the annexed part, which houses the day care center. The new part of the school is in good condition, the walls are not soggy, the roofing felt is tight, all flashings show no signs of wear and there are no deflections visible to the human eye. It was also crucial to carry out a general overhaul of the roofing. This eliminated all leaks and existing leaks. The roof truss is now well protected. A major asset affecting the condition of the building is the new gas installation and ongoing maintenance and minor local repairs. The greatest damage is caused by the lack of horizontal and vertical insulation of the foundation walls and the foundations themselves. Because of this, the exterior load-bearing walls are significantly damp, and this contributes to the chaffing, fungus, and falling off of the plaster especially on the north and east sides.
The building is adapted in terms of building and fire regulations to the function of a public building—an elementary school. The building is used according to its intended use.
