Fifteen-, Ten-, or Five Minute City? Walkability to Services Assessment: Case of Dubai, UAE
Abstract
:1. Introduction
- Ensuring that resources are used in the best-planned manner possible.
- Promoting attractive, safe, and welcoming communities.
- Increasing the vegetation and the landscape areas to enhance the quality of the inhabitants’ and tourists’ lives.
2. Methodology
- (a)
- Ungated communities: urban and social housing units planned for low, medium, and high-density populations Those areas could be considered for integrating residential, commercial, recreational, and other communities. These neighborhoods could be categorized into two types: the first one existed and mostly developed between 1970 and 2000 (Bur Dubai is one of those neighborhoods), which is shown in Figure 4 [34]. The second is that the development’s infrastructure was completed between 2003 and 2008 (Business Bay and Downtown Dubai). Still, they boomed between 2015 and 2018, and until now, most of their parts are under development, and construction in those areas is progressing gradually. This research considers both categories by choosing Bur Dubai and Business Bay (Figure 5). Business Bay is a rapidly developing central business district in Dubai, encompassing a vast area of 4,360,000 m2 with over 240 buildings comprising both commercial and residential developments. The district is located immediately south of Downtown Dubai and is built around the extended and dredged Dubai Creek. The total gross leasable area is 7,290,000 m2, and the projected development population is over 191,000, with an estimated population of employers and others reaching 110,000, making the total population more than 300,000. Bur Dubai is another important district located on the western side of Dubai Creek. It is a historic area that translates to Mainland Dubai, referring to the traditional separation of Bur Dubai from Deira by the Dubai Creek.
- (b)
- Gated communities: These communities (Figure 6) have almost similar socioeconomic levels. It consists of private villas with luxurious services (such as Damac Hills) with a low-density population [35], or it could be a combination of private villas and medium-density social housing (Al Shorouq and Al Ghroobcases). Those developments were constructed in a time frame of 4 to 7 years. The services in this type of community do not include the basic needs (social, health, educational, and religious services), but they do include entertainment services such as sports facilities, leisure parks, spas, and cafes. This study considers eleven gated communities (Emirates Hills, DAMAC Hills, Arabian Ranches, Dubai Hills, The Springs, Akoya Oxygen, Al Barari, Meydan, Mudon, Jumeirah Golf, and The Meadows) and assesses their walkability indicators.
3. Analysis and Results
3.1. Ungated Community (Neighborhoods) Analysis
- Identifying Bur Dubai and Business Bay boundaries. Broad areas in Bur Dubai are hosting no residents. Those areas identified do not affect the analysis results (Figure 7).
- Identifying the locations of services for which accessibility is to be calculated. Fourteen types of services have been considered, which belong to the following main categories:
- ▪
- Education services: daycare centers, primary, and secondary schools.
- ▪
- Health services: health centers, hospitals, and pharmacies.
- ▪
- Social services: groceries, daily needs shops, bus transit stops, post office, and police stations.
- ▪
- Entertainment services: parks, cinemas, sports facilities (swimming pools, gyms, football courts, basketball courts, etc.)
- ▪
- Religious services: mosques and churches.
- (a)
- Accessibility at a neighborhood level, which excludes city-wide services like universities and malls.
- (b)
- Georeferenced data, which determines the spatial requirements, existed within the neighborhoods; therefore, services such as libraries and social consultation centers were excluded due to their unavailability in the study area. Regarding commercial services, the only ones considered for daily needs are supermarkets (widely used at the neighborhood level in Dubai) and some types of commercial services, such as open markets. While other commercial shops are not considered in the analysis, such as car maintenance and clothing shops, they are not essential services due to their irregular needs.
- Identify the relevant walking radius calculated among the road network that serves all the Bur Dubai and Business Bay blocks and zones (both residential and non-residential) having a walking distance of 0.40 km, 0.80 km, and 1.20 km (taking into account the standard walking speed of 4.8 km/h) that correspond to 5, 10, and 15 min, respectively (14 destination types of services are considered).
- Create a network dataset in ArcGIS by taking the spatial reference for the services from Google Maps and double-checking whether the service works by contacting the service and sometimes through site visits.
- To optimize the accuracy of the walkability assessment, the centroid point for each district was used, and then the network analysis was done for each service separately within every district (Figure 8).
- Then, incorporate the information in ArcGIS Pro 3.0 to georeference all the facilities as point layers within the Bur Dubai and Business Bay districts. Figure 9 shows the road network and residential buildings in the districts of Bur Dubai and Business Bay. The residential buildings were excluded and georeferenced as polylines to keep their existing dimension. The buildings are also digitized to measure the walkability distance from their spatial dimension as a starting point for the resident journey.
- Utilized the network analyst in ArcGIS to calculate service accessibility through the roads. The entrance point is considered only for the neighborhood parks and hospitals because the large polygon area may interpret the analysis results accurately. Although Dubai’s master plan aims to achieve a 20 min city concept, many case studies proved that the 20 min city has failed to consider mobility diversity and is not reachable for senior citizens and children [20]; the research used cut-off times of 5, 10, and 15 min only (Figure 10). Furthermore, the analysis identified walkable routes within 0–15 min from services to residential buildings in the neighborhood (Figure 11).
3.1.1. Results of the Ungated Communities Network Analysis
3.1.2. Available Services and the Population
3.2. The Gated Community Analysis
4. Discussions, Limitations, and Future Work
5. Conclusions
Author Contributions
Funding
Institutional Review Board Statement
Informed Consent Statement
Data Availability Statement
Acknowledgments
Conflicts of Interest
References
- United Nation: Academic Impact, Sustainability. Available online: https://www.un.org/en/academic-impact/sustainability (accessed on 25 September 2023).
- Khodarami, L.; Pourmanafi, S.; Mokhtari, Z.; Soffianian, A.; Lotfi, A. Urban sustainability assessment at the neighborhood scale: Integrating spatial modelings and multi-criteria decision-making approaches. Sustain. Cities Soc. 2023, 97, 104725. [Google Scholar] [CrossRef]
- Banister, D. The sustainable mobility paradigm. Transp. Policy 2008, 15, 73–80. [Google Scholar] [CrossRef]
- Bertolini, L.; Le Clercq, F.; Kapoen, L. Sustainable accessibility: A conceptual framework to integrate transport and land use plan-making. Two test applications in the Netherlands and a reflection on the way forward. Transp. Policy 2005, 12, 207–220. [Google Scholar] [CrossRef]
- Handy, S. Is accessibility an idea whose time has finally come? Transp. Res. Part D Transp. Environ. 2020, 83, 102319. [Google Scholar] [CrossRef]
- Willberg, E.; Fink, C.; Toivonen, T. The 15-minute city for all?—Measuring individual and temporal variations in walking accessibility. J. Transp. Geogr. 2023, 106, 103521. [Google Scholar] [CrossRef]
- Duany, A.; Steuteville, R.; Defining the 15-minute city. PUBLIC SQUARE CNU. Available online: https://www.cnu.org/publicsquare/2021/02/08/defining-15-minute-city (accessed on 13 May 2023).
- Pörtner, H.; Roberts, D.; Poloczanska, E.; Mintenbeck, K.; Tignor, M.; Alegría, A.; Craig, M.; Langsdorf, S.; Löschke, S.; Möller, V.; et al. IPCC Summary for Policymakers. In Climate Change 2022: Impacts, Adaptation and Vulnerability; Cambridge University Press: Cambridge, UK; New York, NY, USA, 2022; pp. 3–33. [Google Scholar]
- Allam, Z.; Bibri, S.; Chabaud, D.; Moreno, C. The ‘15-Minute City’ concept can shape a net-zero urban future. Humanit. Soc. Sci. Commun. 2022, 9, 126. [Google Scholar] [CrossRef]
- Baobeid, A.; Koç, M.; Al-Ghamdi, A. Walkability and Its Relationships With Health, Sustainability, and Livability: Elements of Physical Environment and Evaluation Frameworks. Front. Built Environ. 2021, 7, 3–12. [Google Scholar] [CrossRef]
- Rizzo, A. Rapid urban development and national master planning in Arab Gulf countries, Qatar as a case study. Cities 2014, 39, 50–57. [Google Scholar] [CrossRef]
- Moradi, Z.; Hajian, M.; Abadi, H.; Sharifi, A.; Khavarian-Garmsir, A. From Garden City to 15- Minute City: A Historical Perspective and Critical Assessment. Land 2023, 12, 512. [Google Scholar]
- Borruso, G.; Milesi, A.; Ladu, M.; Balletto, G. A Methodological Approach on Disused Public Properties in the 15-minute City Perspective. Sustainability 2021, 13, 593. [Google Scholar]
- Kissfazekas, K. Circle of paradigms? Or ‘15-minute’ neighborhoods from the 1950s. Cities 2022, 123, 103587. [Google Scholar] [CrossRef]
- Pozoukidou, G.; Chatziyiannaki, Z. 15-minute city: Decomposing the new urban planning Eutopia. Sustainability 2021, 13, 928. [Google Scholar] [CrossRef]
- Ferrer-Ortiz, C.; Marquet, O.; Mojica, L.; Vich, G. Barcelona under the 15-minute city lens: Map- ping the accessibility and proximity potential based on pedestrian travel times. Smart Cities 2022, 5, 146–161. [Google Scholar] [CrossRef]
- Moreno, C.; Allam, Z.; Chabaud, D.; Gall, C.; Pratlong, F. Introducing the “15-minute city”: Sustainability, resilience, and place identity in future post-pandemic cities. Smart Cities 2021, 4, 93–111. [Google Scholar] [CrossRef]
- Houten, R. Handbook of Traffic Psychology, 1st ed.; Elsevier: San Diego, CA, USA.; Waltham, MA, USA, 2011; pp. 519–525. [Google Scholar]
- Abdelfattah, L.; Deponte, D.; Fossa, G. The 15-minute city: Interpreting the model to bring out urban resiliencies. Transp. Res. Procedia 2022, 60, 330–337. [Google Scholar] [CrossRef]
- Fulton, W. The New Urbanism: Hope Or Hype For American Communities? Lincoln Institute of Land Policy: Cambridge, MA, USA, 1996; p. 32. [Google Scholar]
- Calafiore, A.; Dunning, R.; Nurse, A.; Singleton, A. The 20-minute city: An equity analysis of Liverpool City region. Transp. Res. Part D Transp. Environ. 2022, 102, 103111. [Google Scholar] [CrossRef]
- Staricco, L. 15-, 10- or 5-minute city? A focus on accessibility to services in Turin, Italy. J. Urban Mobil. 2022, 2, 100030. [Google Scholar] [CrossRef]
- Cities and Urbanization: The Surprising Stickiness of the “15-minute city”. World Economic Forum. Available online: https://www.weforum.org/agenda/2022/03/15-minute-city-stickiness/ (accessed on 29 April 2023).
- Goldberg, D.A. Implementing 15-Minute Cities: Where to Start? National Association of Realtors. Available online: https://www.nar.realtor/on-common-ground/implementing-15-minute-cities-where-to-start (accessed on 30 April 2023).
- Al Suwaidi, A. Urbanisation: The Evolution of 15-Minute Microcities. Available online: https://www.constructionweekonline.com/business/insights/urbanisation-the-evolution-of-15-minute-microcities (accessed on 30 April 2023).
- Corder, J. What Is Dubai’s 20-Minute City, and Where Can You Reach it? HOTELIER. Available online: https://www.hoteliermiddleeast.com/tourism/dubai-20-minute-city-explained (accessed on 29 April 2023).
- Gul, Y.; Jokhio, G.; Sultan, Z.; Smith, J. Steps Towards Sustainability: Assessment of Walkability of Streets in Downtown Dubai, United Arab Emirates. SSRN Electron. J./Heliyon 2021, 29. [Google Scholar]
- ElEsawi, R.E. The Assessment of Walkability as a Social Aspect of Sustainability: The Case of Dubai Neighborhoods. Master’s Thesis, Science in Architectural Engineering, United Arab Emirates University, Abu Dhabi, United Arab Emirates, November 2019. [Google Scholar]
- Bagaeen, S. Brand Dubai: The Instant City; Or the Instantly Recognizable City. Int. Plan. Stud. 2007, 12, 173–194. [Google Scholar] [CrossRef]
- Dubai 2040 Urban Master Plan. Available online: https://u.ae/en/about-the-uae/strategies-initiatives-and-awards/strategies-plans-and-visions/transport-and-infrastructure/dubai-2040-urban-master-plan (accessed on 13 May 2023).
- United Arab Emirates Population Statistics 2023. GMI Blogger. Available online: https://www.globalmediainsight.com/blog/uae-population-statistics/ (accessed on 4 May 2023).
- World Population Prospects 2022. United Nations. Available online: https://population.un.org/wpp/ (accessed on 1 June 2023).
- Growth Trends & Forcasts 2023, UAE Used Car Market Size & Share Analysis—Growth Trends & Forecasts (2023–2028). Motor Intellegance. Available online: https://www.mordorintelligence.com/industry-reports/united-arab-emirates-used-car-market (accessed on 14 April 2023).
- Kashwani, G.; Ezzeddine, I. Public Squares in UAE Sustainable Urbanism: Social Interaction & Vibrant Environment. Archit. Res. 2019, 9, 23–32. [Google Scholar]
- Dacha Real Estate, Living in Business Bay. Available online: https://www.dacha.ae/living-in-dubai/business-bay/ (accessed on 3 June 2023).
- Dubai’s Sustainable City and the False Promise of Universality: Shanti Escalante-de Mattei Article. Available online: https://wp.nyu.edu/Compass/2019/03/28/Shanti-escalante-dubai-sustainable-city/ (accessed on 8 July 2023).
- Metropolisation and Spatial Segregation in Gulf Cities: The Case of Dubai. The London School of Economics and Political Science. Available online: https://blogs.lse.ac.uk/mec/2022/01/11/metropolisation-and-spatial-segregation-in-gulf-cities-the-case-of-dubai/ (accessed on 15 June 2023).
- Badii, C.; Bellini, P.; Cenni, D.; Chiordi, S.; Mitolo, N.; Nesi, P.; Paolucci, M. Lecture Notes in Computer Science Book, 12956th ed.; Springer: Cham, Switzerland; New York, NY, USA, 2021. [Google Scholar]
- Birkenfeld, C.; Victoriano-Habit, R.; Alousi-Jones, M.; Soliz, A.; El-Geneidy, A. Who lives a local lifestyle? Towards a better understanding of the 15-minute-city and 30-minute-city concepts from a behavioral perspective in Montréal, Canada. J. Urban Mobil. 2023, 3, 100048. [Google Scholar] [CrossRef]
- Zhou, D. Examination of the 15-minute Life Cycle Program of a Chinese Mega City: Case Study of Guangzhou. WIT Trans. Ecol. Environ. 2019, 238, 10. [Google Scholar]
- Abbiasov, T.; Heine, C.; Glaeser, E.L.; Ratti, C.; Sabouri, S.; Miranda, A.S.; Santi, P. The 15-Minute City Quantified Using Mobility Data; NBER WORKING PAPER SERIES. National Bureau of Economic Research: Cambridge, USA, 2022; Volume 30752, p. 25. [Google Scholar]
- Weng, M.; Ding, N.; Li, J.; He Xiao, X.; He, Z.; Su, S. The 15-minute walkable neighborhoods: Measurement, social inequalities and implications for building healthy communities in urban China. J. Transp. Health 2019, 13, 259–273. [Google Scholar] [CrossRef]
- Gaglione, F.; Gargiulo, C.; Zucaro, F.; Cottrill, C. Urban accessibility in a 15-minute city: A measure in the city of Naples, Italy. Transp. Res. Procedia 2022, 60, 378–385. [Google Scholar] [CrossRef]
- Division of Dubai’s Sectors and Communities. World City Population. Available online: https://www.citypopulation.de/en/uae/dubai/admin/ (accessed on 21 June 2023).
- Grant, J. Challenging the Public Realm: Gated Communities in History; Working Paper; School of Planning Dalhousie University: Halifax, NS, Canada, 2008. [Google Scholar]
- Grant, J.; Mittelsteadt, L. Types of Gated Communities. Environ. Plan. B Plan. Des. J. 2004, 31, 913–930. [Google Scholar] [CrossRef]
- Alhato, A. Typology of Gated Communities in the GCC Region and Central Europe. Master’s Thesis, Master of Science in Construction and Real Estate Management, Metropolia University of Applied Sceinces, Berlin, Germany, 2021. [Google Scholar]
- Low, S. The Edge and the Center: Gated Communities and the Discourse of Urban Fear. Ph.D. Thesis, Environmental Psychology and Anthropology, The Graduate Center of the City University of New York, New York, NY, USA, 2001. [Google Scholar]
- Popular Gated Communities in Dubai. Bayut. Available online: https://www.bayut.com/mybayut/best-gated-communities-dubai/ (accessed on 21 May 2023).
- Barton, H.; Grant, M.; Guise, R. Shaping Neighbourhoods, 1st ed.; Routledge: London, UK, 2002; pp. 12–14. [Google Scholar]
- Cerin, E.; Macfarlane, D.J.; Ko, H.H.; Chan, K.C. Measuring perceived neighborhood walkability in Hong Kong. Cities 2007, 24, 209–217. [Google Scholar] [CrossRef]
- Lee, S.; Koschinsky, J.; Talen, E. Planning Tools for Walkable Neighborhoods: Zoning, Land Use, and Urban Form. J. Archit. Plan. Res. 2018, 35, 69–88. [Google Scholar]
- Barton, H.; Thompson, S.; Burgess, S.; Grant, M. The Routledge Handbook of Planning for Health and Well-Being: Shaping a Healthy and Sustainable Future, 1st ed.; Routledge: New York, NY, USA, 2017; pp. 10–19. [Google Scholar]
- Ewing, R.; Hajrasouliha, A.; Greene, W. Streetscape Features Related to Pedestrian Activity. Sage J. 2015, 36, 5–15. [Google Scholar] [CrossRef]
- Cerin, E.; Saelens, B.; Sallis, J.; Frank, L. Neighborhood Environment Walkability Scale: Validity and Development of a Short Form. Med. Sci. Sports Exerc. 2006, 38, 1682–1691. [Google Scholar] [CrossRef]
- Dubai Municipality Planning Department: Facilities Standards for Low-Density Developments. Available online: https://www.dm.gov.ae/documents/community-facilities-standards-list/ (accessed on 29 June 2023).
- EV Studio. The Nieghiuoghbourhood Unit: How Does Berry’s Concept Applied to Modern Day Planning. Available online: https://evstudio.com/the-neighborhood-unit-how-does-perrys-concept-apply-to-modern-day-planning/ (accessed on 24 September 2023).
- Silva, C.; Pinto, N.; Bertolin, L. Designing Accessibility Instruments: Lessons on Their Usability for Integrated Land Use and Transpotation, 1st ed.; Routledge: New York, NY, USA, 2019; pp. 21–23. [Google Scholar]
- Guzman, L.; Arellano, J.; Oviedo, D.; Alberto, C.; Aristizábal, M. COVID-19, activity and mobility patterns in Bogotá. Travel Behav. Soc. 2021, 24, 245–256. [Google Scholar] [CrossRef]

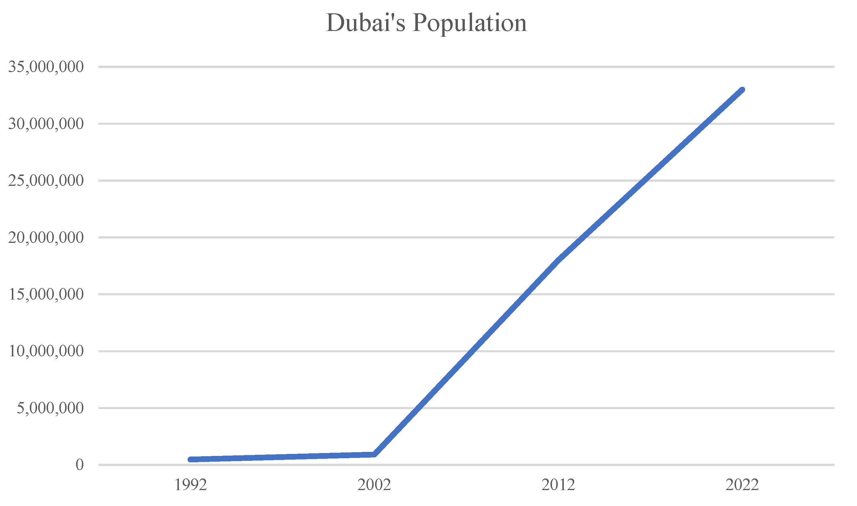
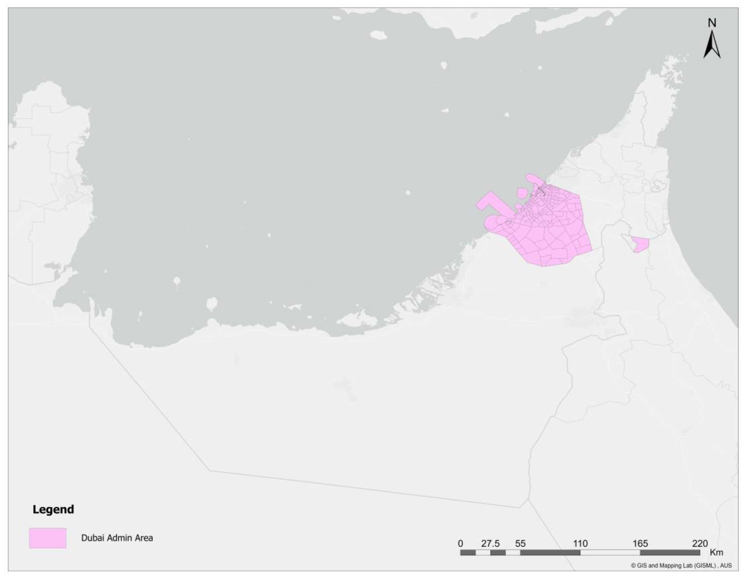
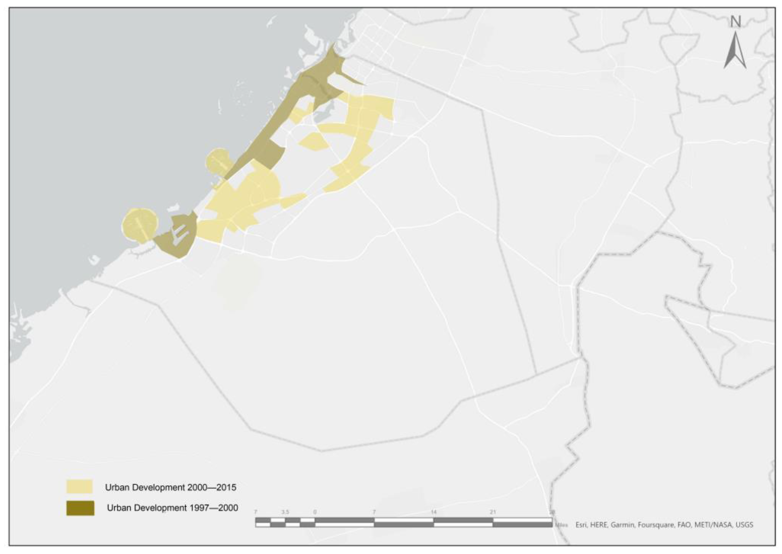
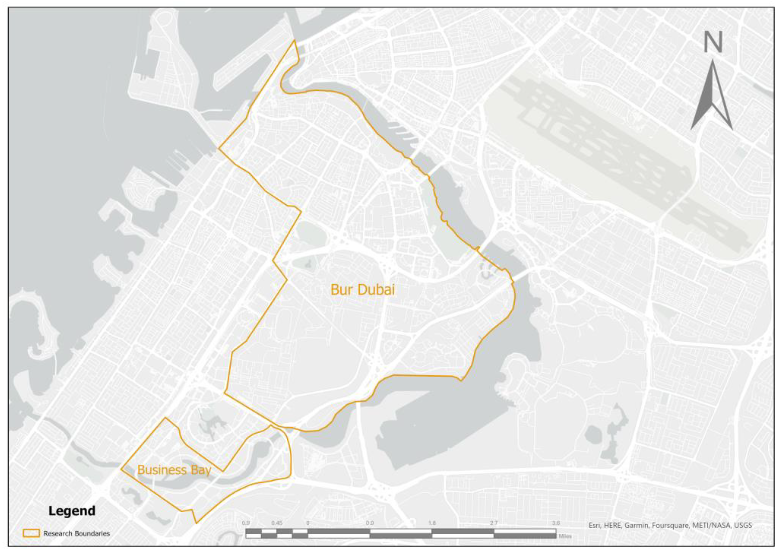
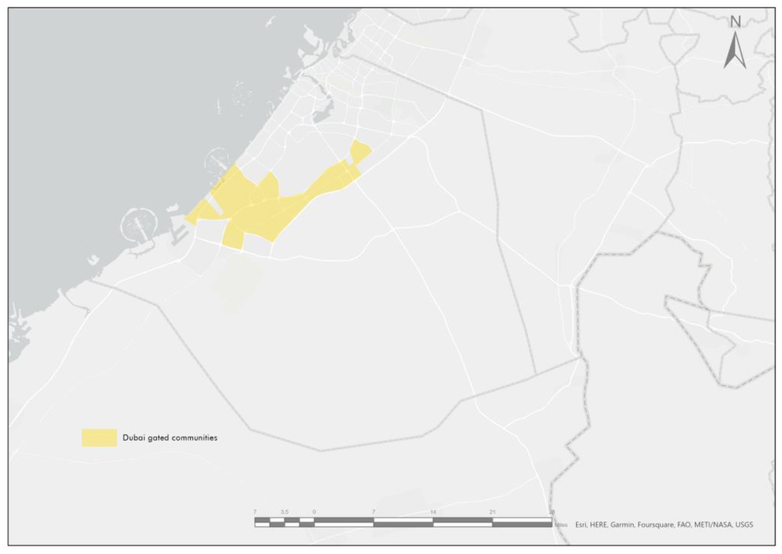

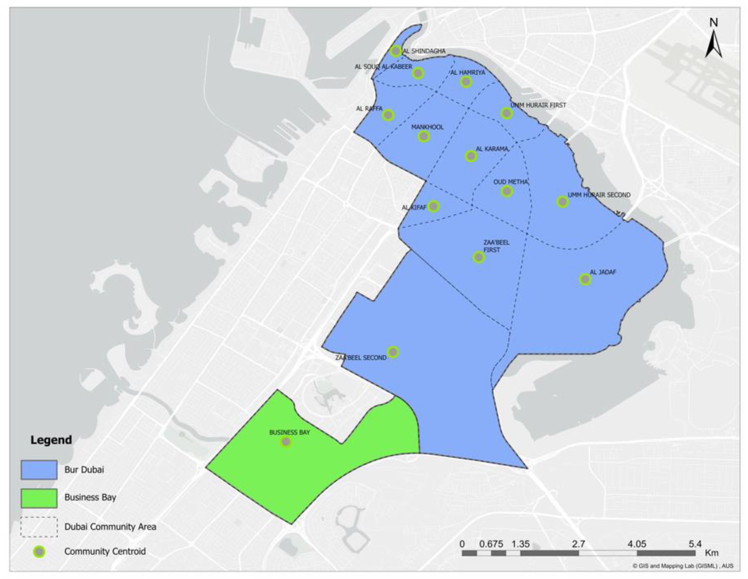
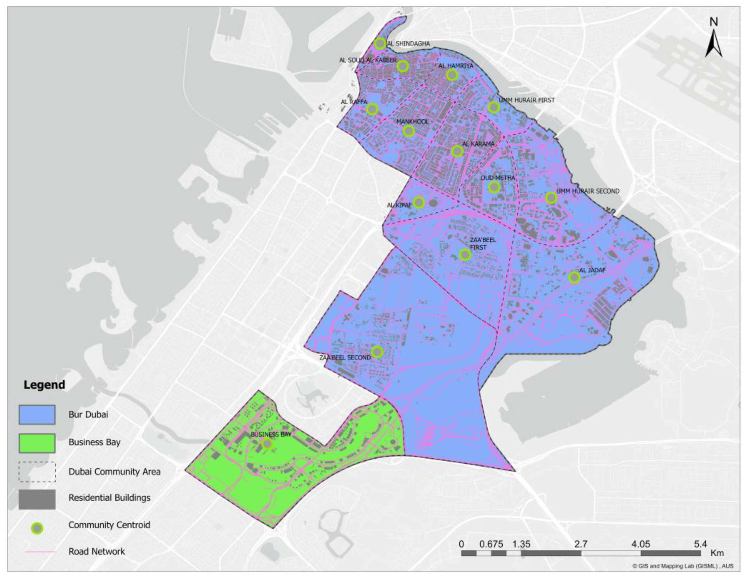
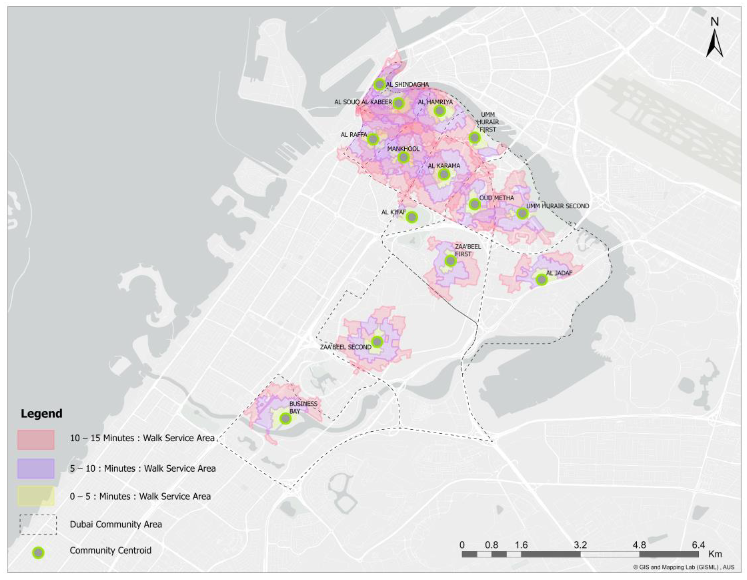

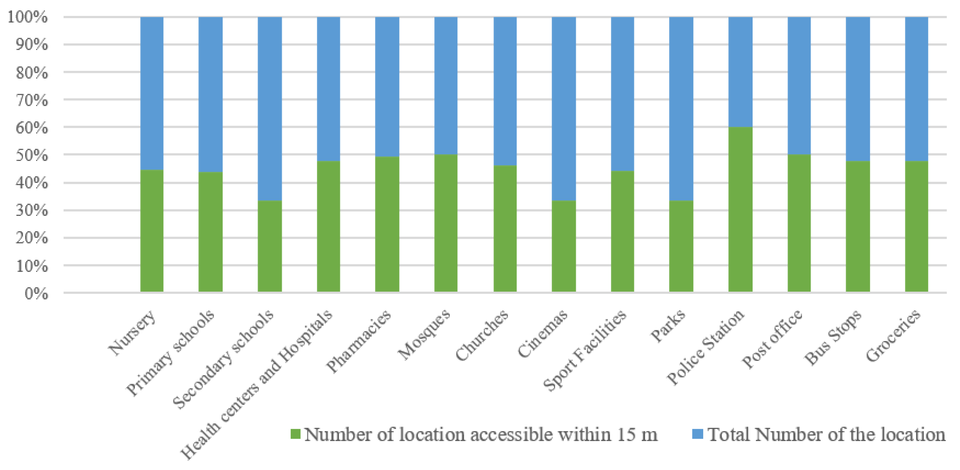

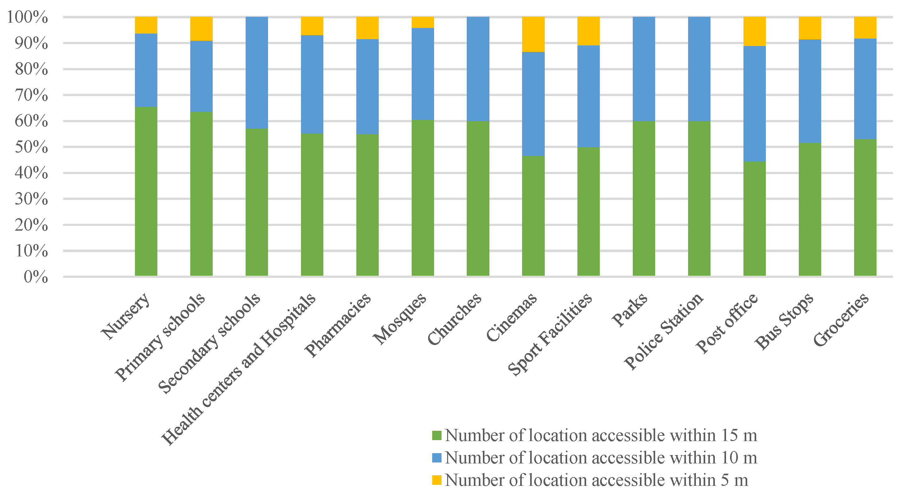
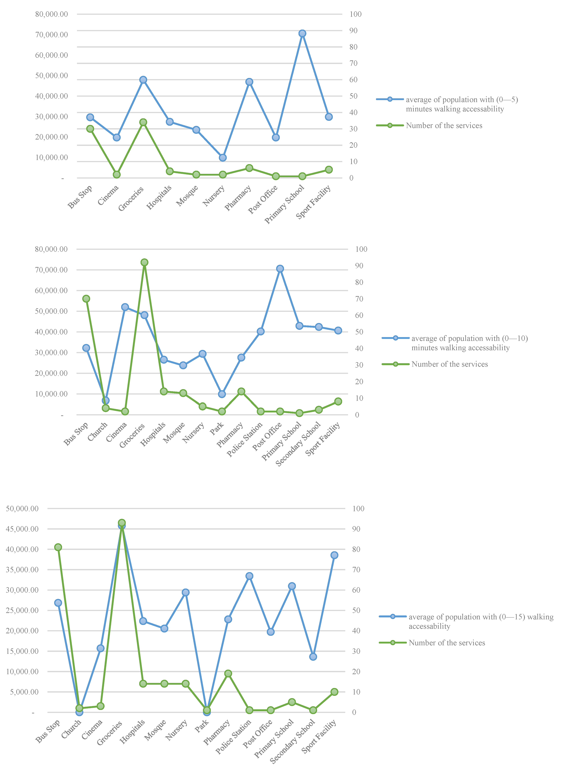
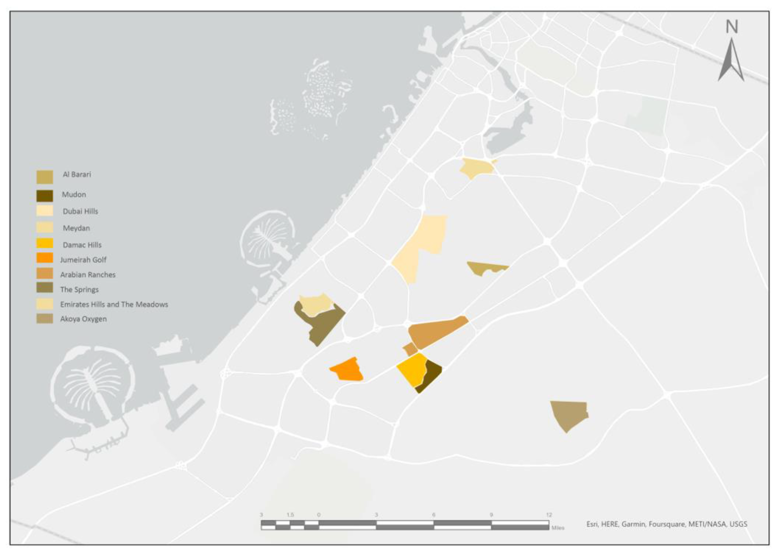

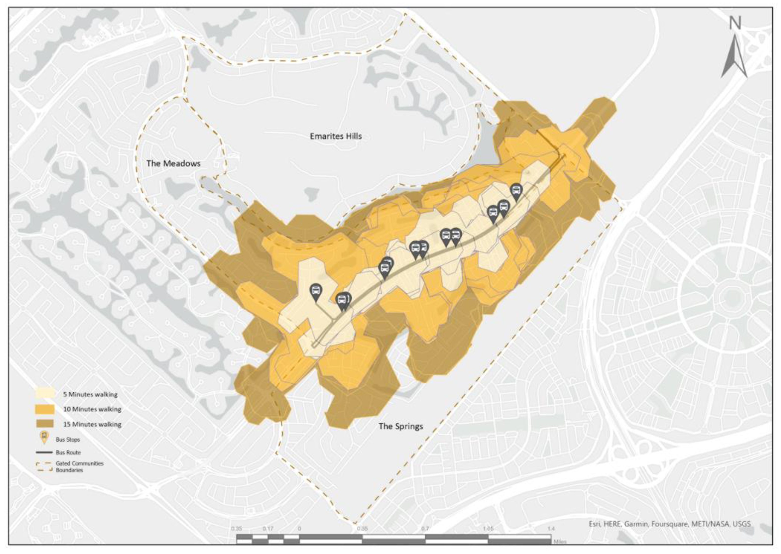
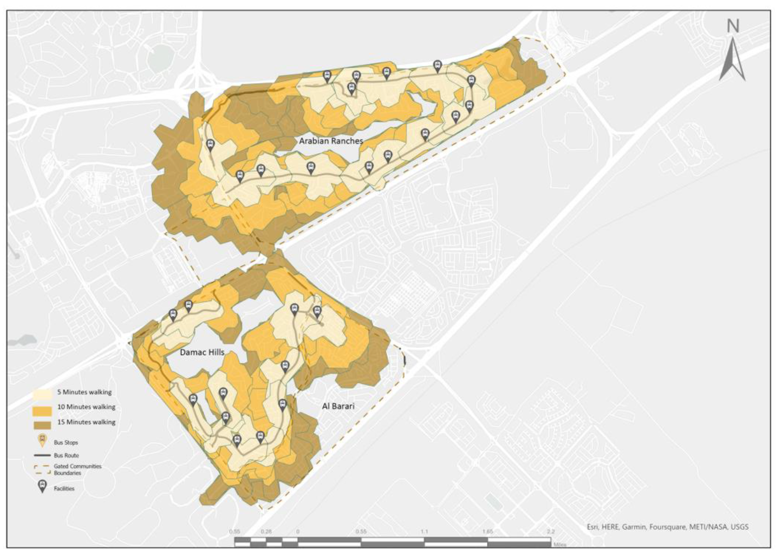
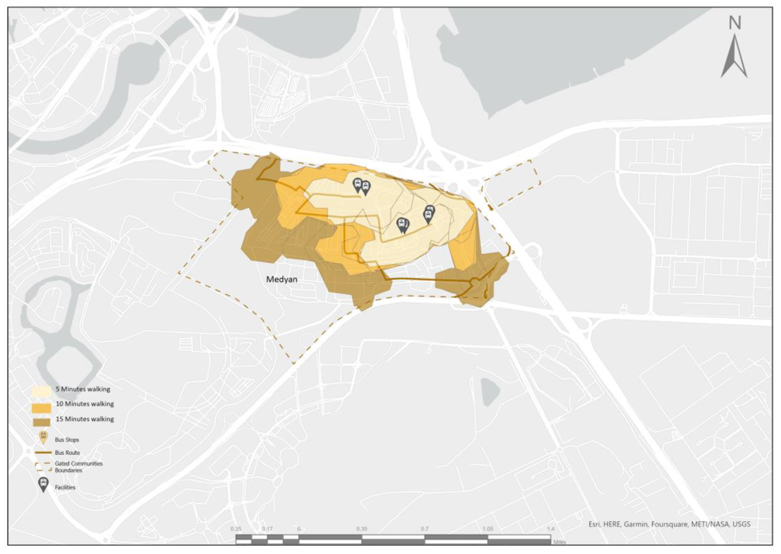
| Service Category | Service Name | Bur Dubai | Business Bay |
|---|---|---|---|
| Education Services | Nurseries Primary Schools Secondary Schools | 17 8 7 | 9 1 1 |
| Religious Services | Mosques Churches | 24 6 | 1 1 |
| Health Services | Hospitals and Health Centres Pharmacies | 22 23 | 6 11 |
| Social Services | Police Station Post office Bus Stops Groceries | 2 2 161 143 | 0 2 37 14 |
| Entertainment services | Cinemas Sport Facilities Parks | 8 19 4 | 6 10 2 |
| 0–5 m | 0–10 m | 0–15 m | |||||||
|---|---|---|---|---|---|---|---|---|---|
| Accessible Location | Number of Location | Population with Accessibility on Average | Percentage of Population’s Accessibility | Number of Location | Population with Accessibility on Average | Percentage of the Population’s Accessibility | Number of Location | Population with Accessibility on Average | Percentage of Population’s Accessibility |
| Education Services | |||||||||
| Nursery | 2 | 9858 | 3.04% | 9 | 33,657 | 10.37% | 21 | 61,191 | 18.86% |
| Primary schools | 1 | 70,558 | 21.74% | 3 | 127,289 | 39.22% | 7 | 165,602 | 51.03% |
| Secondary schools | 0 | 0 | 0 | 3 | 42,359 | 13.05% | 4 | 77,533 | 23.89% |
| Health services | |||||||||
| Health centers and Hospitals | 4 | 27,387 | 8.44% | 22 | 47,211 | 16.67% | 32 | 78,920 | 24.32% |
| Pharmacies | 6 | 46,929 | 14.46% | 26 | 80,308 | 24.75% | 39 | 108,531 | 33.44% |
| Religious Services | |||||||||
| Mosques | 2 | 23,466 | 7.23% | 17 | 47,211 | 14.55% | 29 | 69,409 | 21.39% |
| Churches | 0 | 0 | 0 | 4 | 6808 | 2.10% | 6 | 11,347 | 3.50% |
| Entertainment Services | |||||||||
| Cinemas | 2 | 19,715 | 6.08% | 6 | 55,567 | 17.12% | 7 | 82,774 | 25.51% |
| Sport Facilities | 5 | 29,796 | 9.18% | 18 | 66,257 | 20.42% | 23 | 103,625 | 31.93% |
| Parks | 0 | 0 | 0 | 2 | 9858 | 3.04% | 3 | 0 | 29.1% |
| Social Services | |||||||||
| Police Station | 0 | 0 | 0 | 2 | 40,175 | 12.38% | 3 | 78,099 | 24.07% |
| Post office | 1 | 19,715 | 6.08% | 4 | 73,325 | 22.60% | 4 | 118,462 | 36.50% |
| Bus Stops | 30 | 29,615 | 9.13% | 130 | 61,038 | 18.81% | 181 | 90,411 | 27.86% |
| Groceries | 34 | 47,912 | 14.76% | 160 | 95,941 | 29.56% | 219 | 143,017 | 44.07% |
| Population percentage with accessibility mean value | 7.15% | 17.47% | 28.25% | ||||||
| Gated Comunity | School | Nursery | Hospital | Health Center | Kids Play Area | Spa | Golf Course | Pools | Other Sports | Cafes | Retails | Post Office | Mosq Ues | Shopping Center |
|---|---|---|---|---|---|---|---|---|---|---|---|---|---|---|
| Damac Hills | √ | √ | √ | √ | √ | √ | ||||||||
| Emirates Hills | √ | √ | √ | √ | √ | √ | √ | √ | √ | √ | √ | √ | ||
| Arabian Ranches | √ | √ | √ | √ | √ | √ | √ | √ | √ | √ | √ | √ | √ | √ |
| Dubai Hills | √ | √ | √ | √ | √ | √ | √ | √ | √ | √ | √ | √ | ||
| The springs | √ | √ | √ | √ | √ | √ | √ | √ | √ | √ | √ | √ | √ | √ |
| Akoya Oxygen | √ | √ | √ | √ | √ | √ | √ | √ | √ | |||||
| Al Barari | √ | √ | √ | √ | ||||||||||
| Meydan | √ | √ | √ | √ | ||||||||||
| Mudon | √ | √ | √ | √ | √ | √ | √ | √ | √ | √ | ||||
| Jumeirah Golf | √ | √ | √ | √ | √ | |||||||||
| The Meadows | √ | √ | √ | √ | √ | √ | √ | √ | √ | √ | √ |
| Principles | Standard Indicators of Walkability | Indicators in Dubai Gated Communities |
|---|---|---|
| Population Density | Medium population density of 4000–5000 population per Km2. | Gated communities vary in population density from 2119 (the Meadows) to 538 (Mudon) population per Km2 (low density) [45]. |
| Mix Land Use |
|
|
| Local facilities and services | According to Dubai Municipality Planning Standards [56]:
|
|
| Accessibility |
|
|
| Safety |
|
|
| Integration and hierarchy |
|
|
Disclaimer/Publisher’s Note: The statements, opinions and data contained in all publications are solely those of the individual author(s) and contributor(s) and not of MDPI and/or the editor(s). MDPI and/or the editor(s) disclaim responsibility for any injury to people or property resulting from any ideas, methods, instructions or products referred to in the content. |
© 2023 by the authors. Licensee MDPI, Basel, Switzerland. This article is an open access article distributed under the terms and conditions of the Creative Commons Attribution (CC BY) license (https://creativecommons.org/licenses/by/4.0/).
Share and Cite
Ali, M.; Ali, T.; Gawai, R.; Elaksher, A. Fifteen-, Ten-, or Five Minute City? Walkability to Services Assessment: Case of Dubai, UAE. Sustainability 2023, 15, 15176. https://doi.org/10.3390/su152015176
Ali M, Ali T, Gawai R, Elaksher A. Fifteen-, Ten-, or Five Minute City? Walkability to Services Assessment: Case of Dubai, UAE. Sustainability. 2023; 15(20):15176. https://doi.org/10.3390/su152015176
Chicago/Turabian StyleAli, Maram, Tarig Ali, Rahul Gawai, and Ahmed Elaksher. 2023. "Fifteen-, Ten-, or Five Minute City? Walkability to Services Assessment: Case of Dubai, UAE" Sustainability 15, no. 20: 15176. https://doi.org/10.3390/su152015176
APA StyleAli, M., Ali, T., Gawai, R., & Elaksher, A. (2023). Fifteen-, Ten-, or Five Minute City? Walkability to Services Assessment: Case of Dubai, UAE. Sustainability, 15(20), 15176. https://doi.org/10.3390/su152015176









