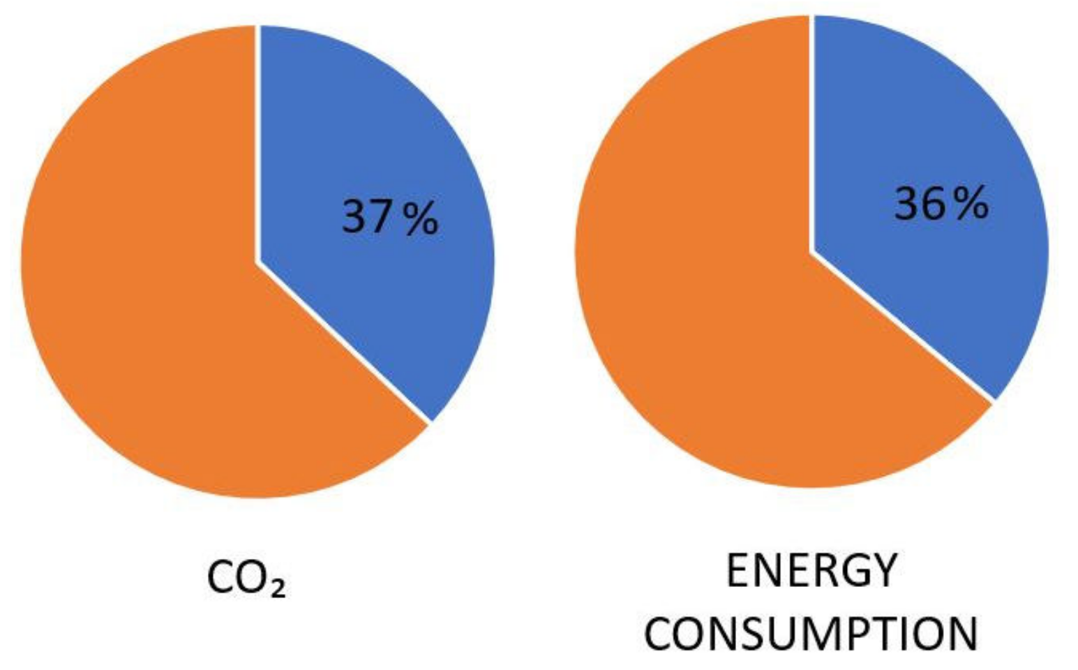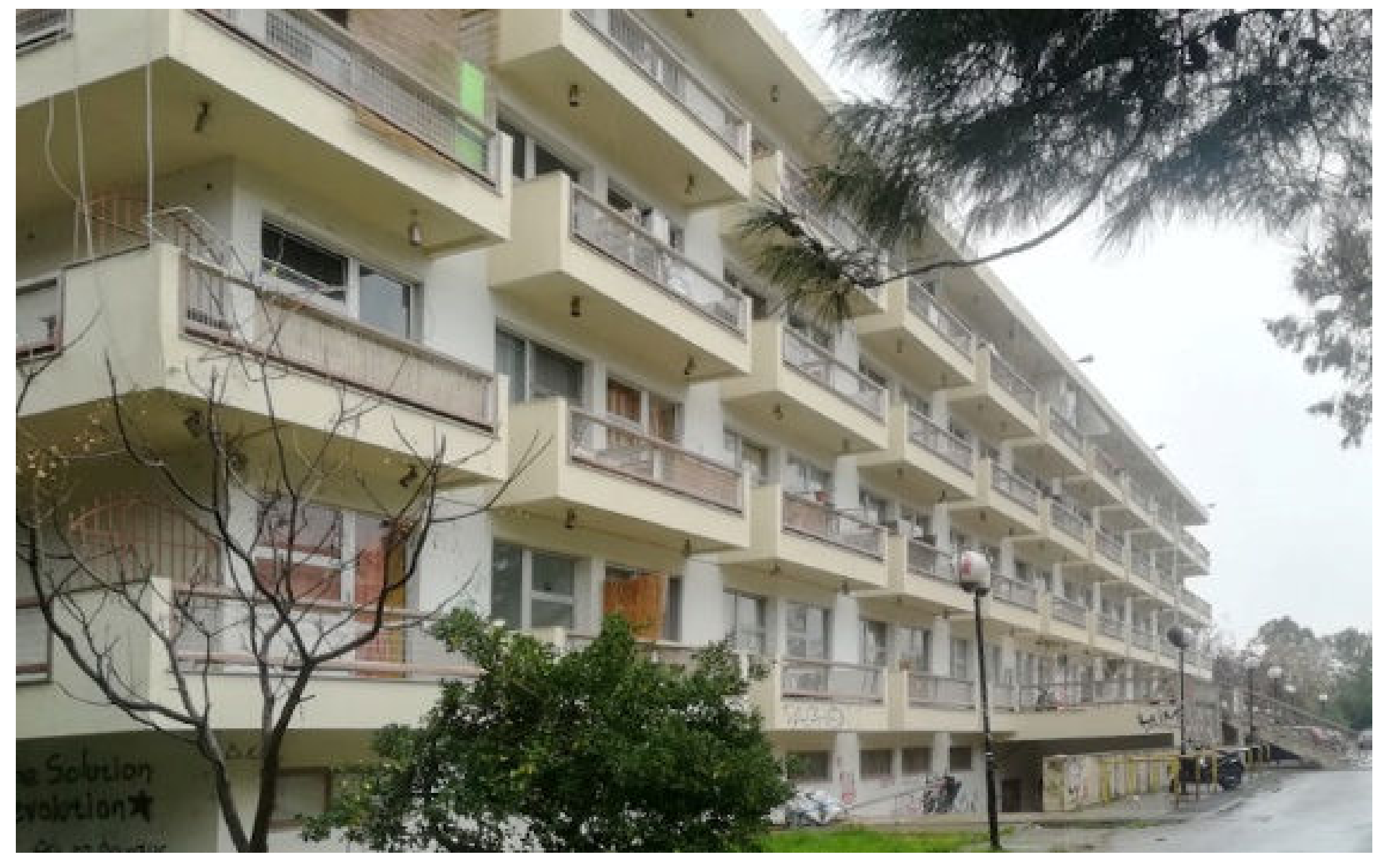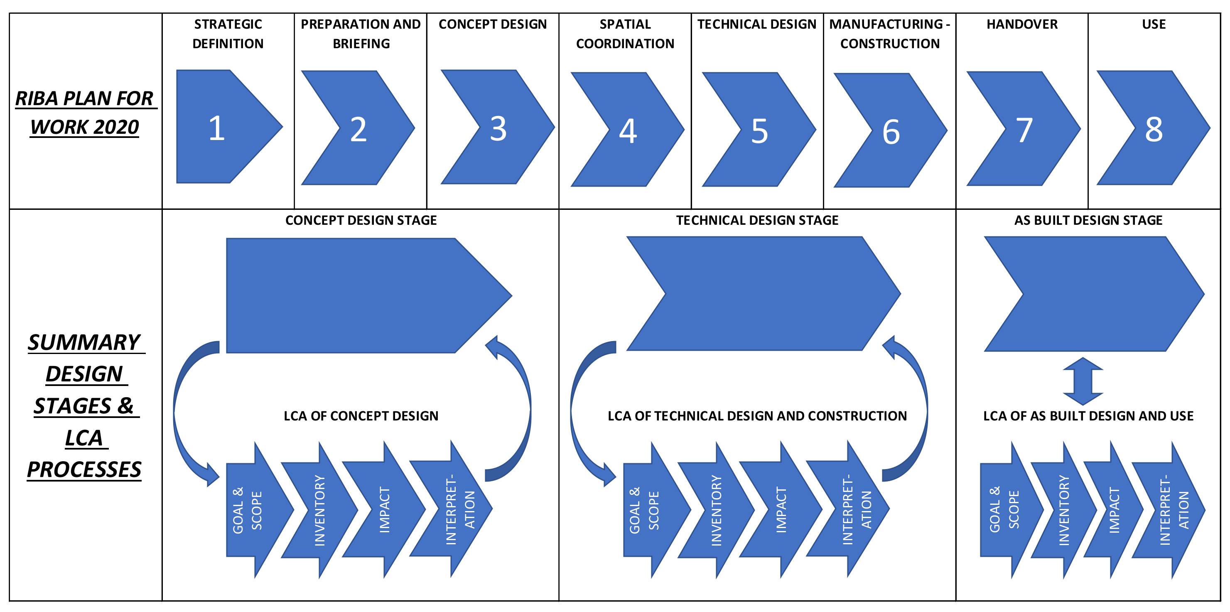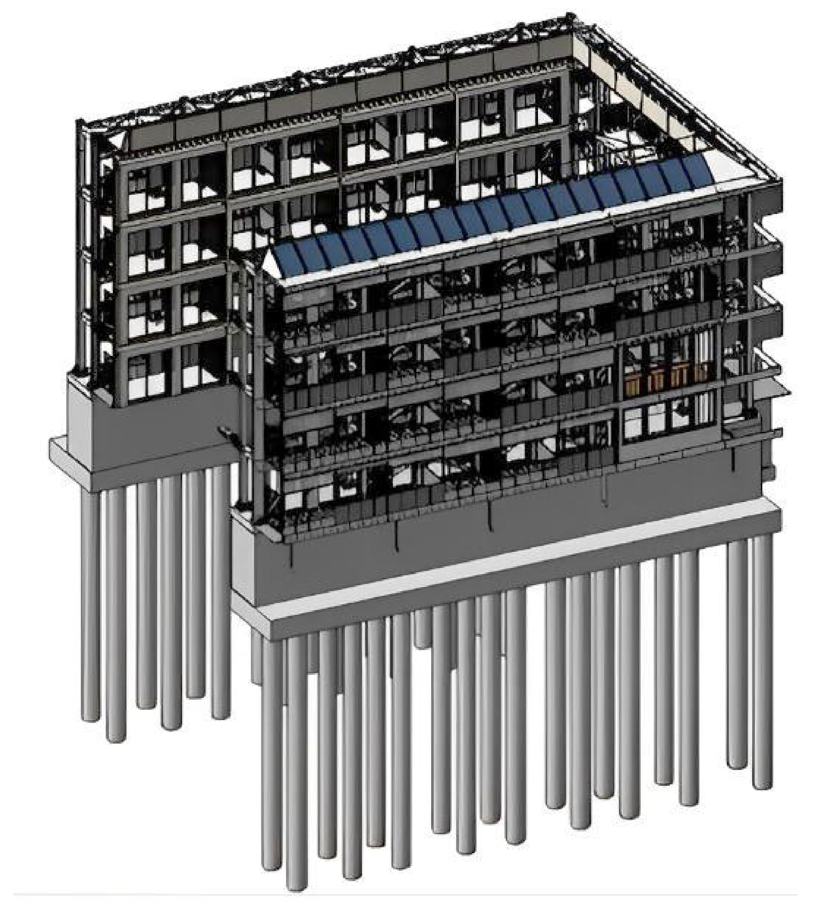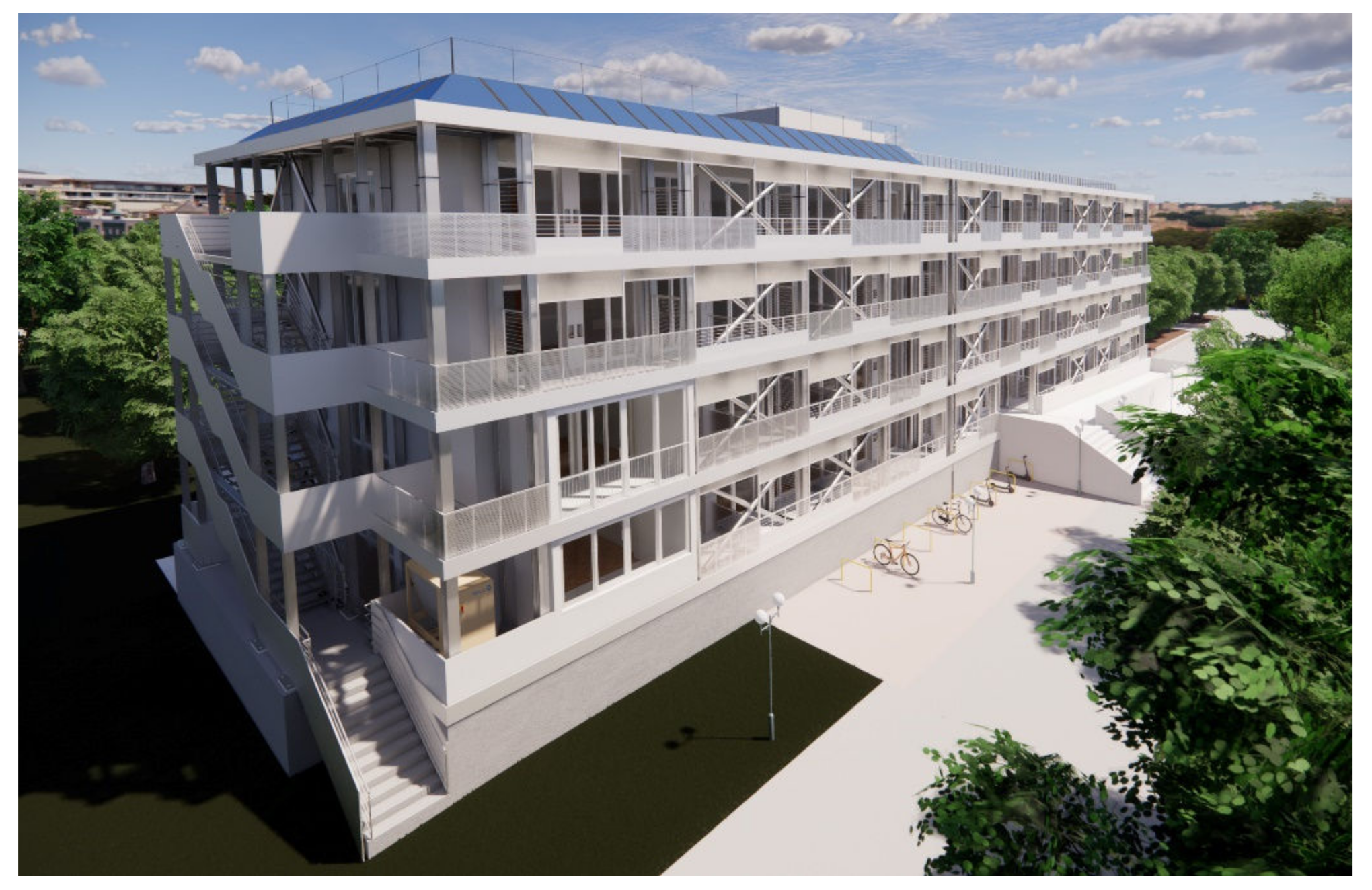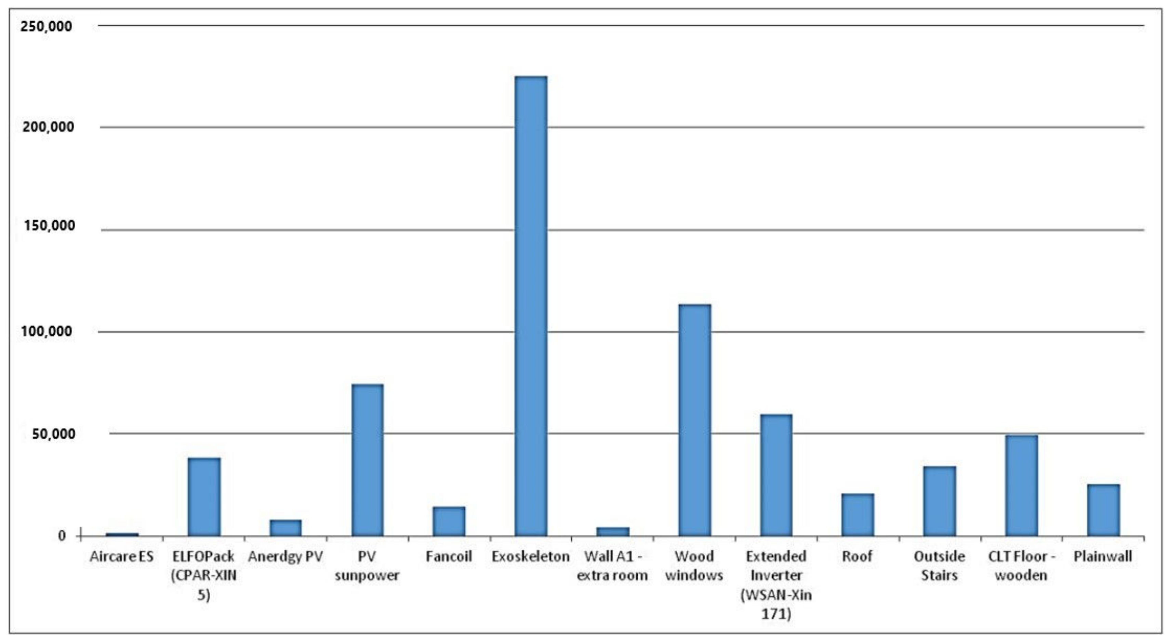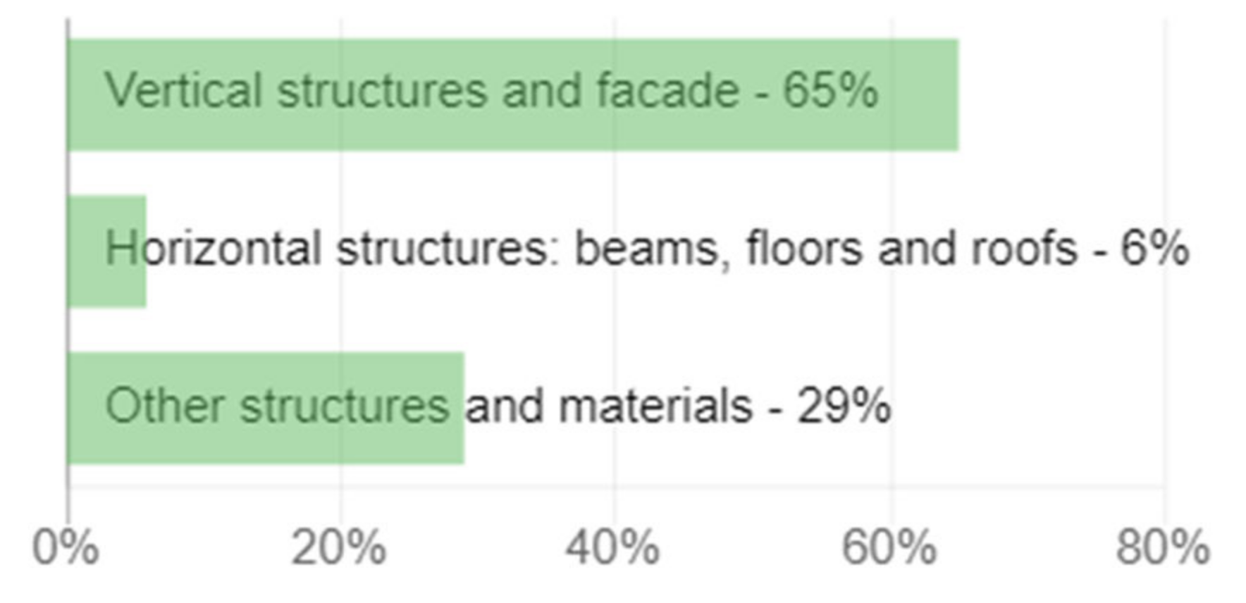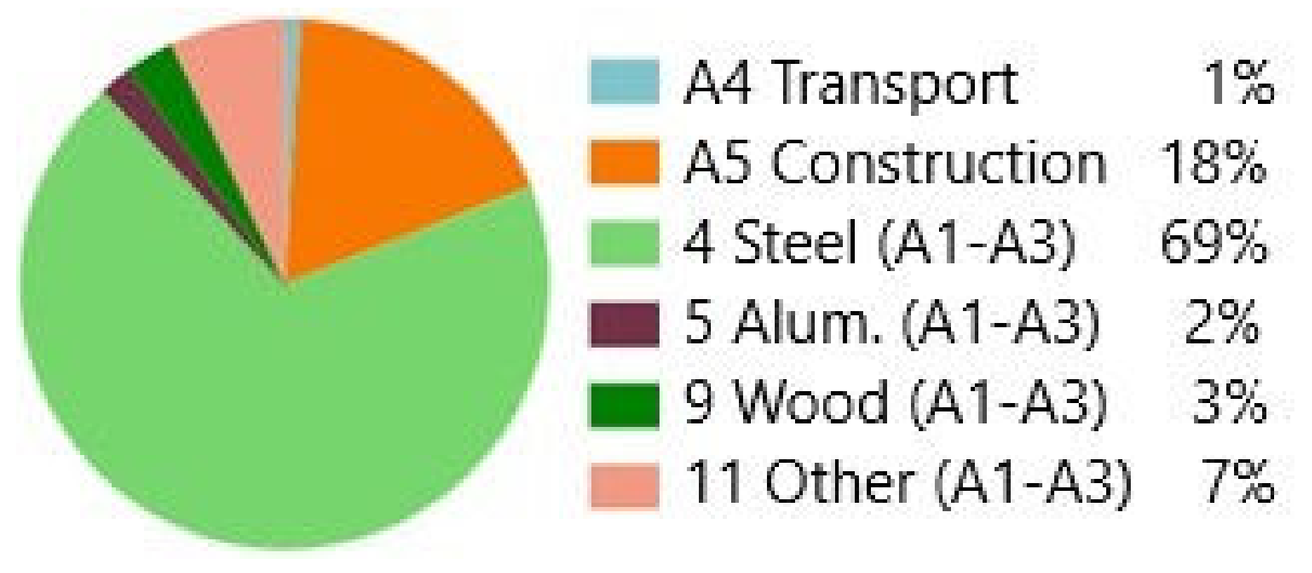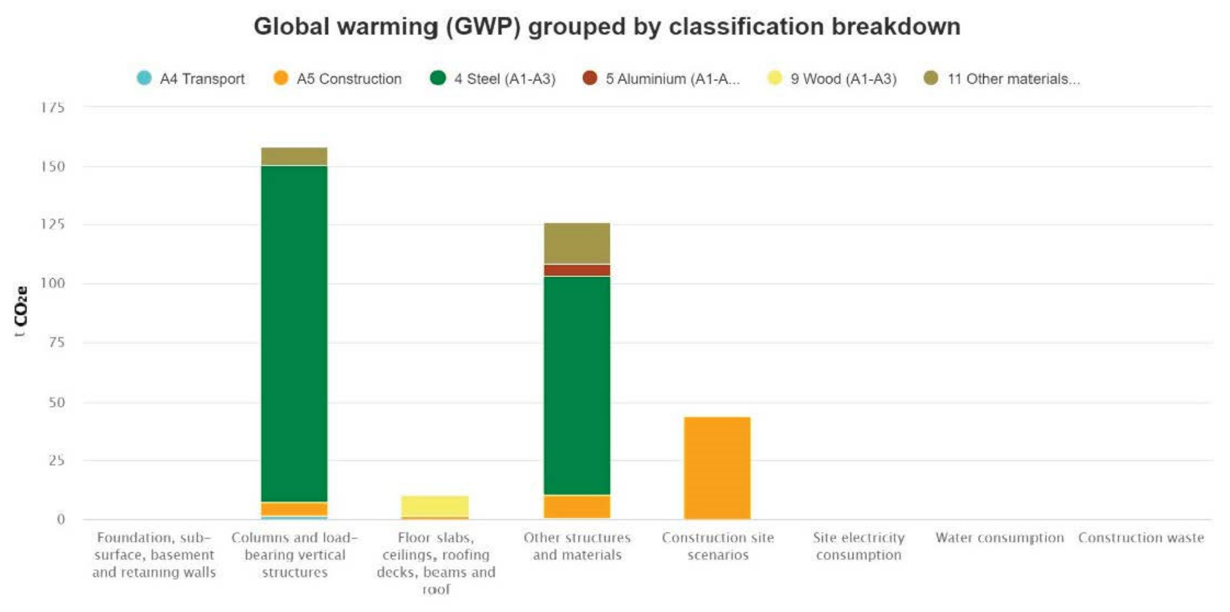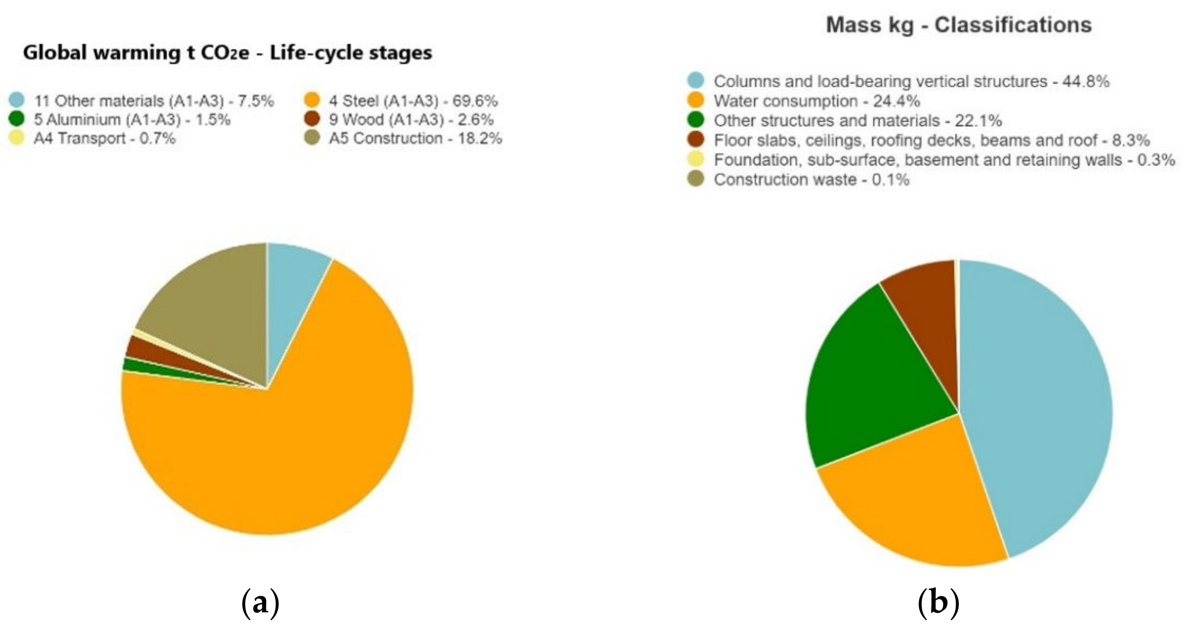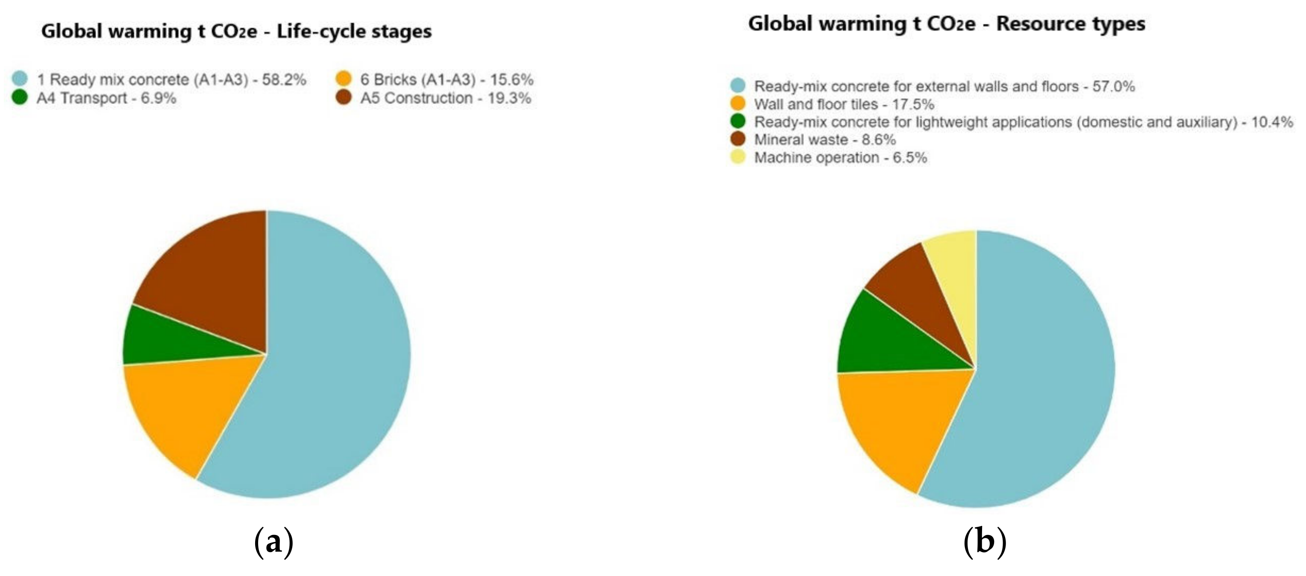1. Introduction
The concept of sustainability was introduced in 1972 at the first United Nations (UN) conference on the environment, but only in 1987 was the goal of sustainable development clearly defined in the Brundtland report [
1], which, after the UN conference on environment and development in 1992, became the new paradigm of development itself [
2]. Sustainability in the construction sector is the subject of particular attention, as it is a sector to which a high share of environmental impacts can be attributed. Building projects involve high consumption of raw materials, energy consumption, pollution emissions, and waste production in the construction phase, the use and maintenance phase, and the demolition or renovation phase. The UN Agenda for Sustainable Development to 2030 “Sustainable Development Goals—SDGs” include in goal no. 11 “Make cities and human settlement inclusive, safe, resilient and sustainable” the pursuit of the sustainability of human settlements [
3]. These settlements are also responsible for a large proportion of land use, and consequently, there is a need for the transition to a more sustainable impact while safeguarding the objectives that Europe and the UN have set themselves to protect environmental heritage and the landscape [
3].
The 2021 report of the United Nations Environment Programme points to some extremely significant data [
4]. The construction sector is currently responsible for the consumption of around 40% of the primary energy available worldwide and at the same time is responsible for near 40% of greenhouse gas emissions, contributing massively to climate change [
5]. In addition to this, the structural technologies based on cement conglomerate commonly used for new buildings result in a high percentage of the total impact of construction on the environment. It is worth considering that cement industry in the world produces about 400 million tons of materials every year that are added to the extraction of aggregates, sand, and gravel, which amounts to 40 to 50 billion tons per year. These values have tripled in the last 10 years due to the increase in urbanization, not to mention that 1/3 of the world’s drinking water and 1/4 of the world’s timber are destined for construction. Even during the demolition and disposal phase, construction activity’s transformation of territory confirms construction as one of the industries that cause the greatest damage to the environment; in fact, it produces one-fourth of the global waste destined for landfills and incinerators (
Figure 1). Finally, one of the high-impact elements of the regeneration of a building’s heritage through recovery and renovation is that of the production, right from the early stages of the construction work, of a large amount of waste that must then be disposed of and/or, if possible, reused [
6,
7].
In addition to this, it must be considered that the high average age of buildings in most European countries indicates the need to increase structural safety, especially with respect to seismic hazard. Actually, due to the evolution of technical regulations, about 60% of existing buildings in Italy do not meet current seismic standards [
8]. All these buildings are potentially vulnerable to earthquakes, unless their structure is adapted to meet current safety requirements. The application of seismic construction standards has a great impact on building design and construction principles.
Therefore, a deep-renovation project for an existing building has two different tasks: to increase the performance of the building structure following a seismic event and to increase the energy performance of the building envelope and of the Mechanical, Electrical, and Plumbing (MEP) services. There is no established common definition of deep renovation, either regionally or internationally, nor is there a clear distinction between the terms “deep renovation” and “deep retrofit”. Experts found that renovation was the term most commonly used in the EU, while retrofit was the term used in the US. In general, deep energy renovation is a term for a renovation that captures the full economic energy efficiency potential of the improvement project, with a main focus on the building shell leading to very high energy performance. Energy savings of renovated buildings are typically 75% or more than the state of the existing buildings before the renovation [
9]. By analogy, the same order of magnitude can be applied to the seismic vulnerability of structures.
The ProGETonE pilot project addresses an innovative building renovation strategy. Deep renovation of an existing building has been pursued through the construction of an exoskeleton (GET system), which guarantees high energy efficiency and improved structural safety. This innovative design strategy was developed as the foundation of a European Union H2020 research project [
6,
10]. ProGETonE stands for Proactive Synergy of Integrated Efficient Technologies on Buildings’ Envelopes, and it has the goal of providing the market with an innovative external structure to be created to increase the performance of a building in terms of energy requirements, seismic safety, and social and economic sustainability. Sustainability of deep-renovation projects versus demolition and new construction is addressed through this project. Moreover, the present research work focuses on Life Cycle Assessment (LCA), analyzing two subsequent stages of design: the Concept Design Stage (CDS) and Technical Design Stage (TDS).
LCA methods use a rational approach that changes and evolves by acquiring knowledge of the technologies employed. The LCA methodology is codified by the International Standard ISO 14040:2006 [
11] and is defined as follows: “Objective environmental assessment technique for the qualification of the environmental impacts of a product or process during all phases of the life cycle, through the systematic measurement of all physical exchanges to and from the environmental system”. The innovative concept of the LCA approach is that any hypothesis of change and/or improvement to the system under study can be evaluated totally, addressing the impact of the entire life cycle on the product or process.
2. Literature Review and ProGETonE Case Study
Construction operators are becoming more and more involved in the debate concerning the strategic choice between demolishing and rebuilding or alternatively renovating and recovering existing residential buildings. These two strategic alternatives aimed at urban regeneration at the building scale have been considered for decades, nationally and internationally [
12].
It is well known that the age of the existing building stock in Europe, combined with the energy conservation and zero land consumption objectives pursued by sustainability strategies, will increase the need for deep-renovation building projects. In addition to this, Italy and the majority of southern Europe countries and the Netherlands are subject to frequent and strong seismic activity (both tectonic and induced earthquakes), which makes predictable a very high number of future construction rehabilitation projects to improve structural safety [
5].
The issue at stake is whether the demolition process and the consequent reconstruction of a building, creating a new system with increased structural and energy performance levels, are more sustainable in terms of environmental impact than the renovation and performance improvement processes for the same building. The scientific evidence in favor of one or the other approach is still under discussion and indeed still affected by uncertainty [
12], as it is linked to constraints and conditions within the specific context.
Evidently, deep renovation of existing buildings should only be compared with demolition and reconstruction if considering the same final level of structural and energy standards accomplished. The correlation between the two alternatives should be therefore be based on social-economic aspects, comprehensive environmental impacts, and specific benefits.
Back in 1998, the economic and financial objectives considered by Ohemeng [
8] were derived from a careful analysis of the needs of users and were already supported by a decision-making model based on value analysis. Intervention hypotheses were compared, and in the case of commercial private construction, demolition and reconstruction were recommended as the best choice. One year later, a technical report of the US Army Corps of Engineers [
13] fully addressed the issue of reuse and recycling of materials in demolition and reconstruction processes, introducing a cost–benefit approach with the aim of environmental sustainability. The methodology is still current and highlights that actual costs may vary in relation to several factors: size and type of work; possibility of developing reuse based on operational constraints due to the site; the capacity and availability of recycling plants; the construction phases and the work schedule; tax and economic charges; the experience of the personnel employed for demolition; and the micro-urban context. The environmental impact can be assessed with an estimation approach based on an environmental scoring matrix. A few years later, Power [
12] compared the arguments in favor of demolition and those in favor of redevelopment, indicating the following benefits of the recovery of the existing building stock: maintenance of the ownership structure, image benefits for the built context, speed of intervention, less inconvenience for residents, and in general, benefits for the community and the socio-economic context. Because of this, building redevelopment should be encouraged by state incentives, in particular addressing energy efficiency of buildings.
In recent years, Guardigli, Gulli, and Mazzoli [
14] analyzed the same topic in relation to the Italian post-war residential building stock with a global cost approach, indicating the need for a context-based positive environment for the success of renovation projects. The fundamental study by Fiore, Donnarumma, and Sicignano [
15] indicates that there are multiple variables to be considered, such as the ones concerning environmental sustainability, structural safety, durability, service life, and economic aspects, and it proposes a multi-criteria evaluation that uses the Analytic Hierarchy Process method [
16]. Alba-Rodriguez et al. [
17] consider the economic and environmental impacts of rehabilitation versus new construction projects for a damaged existing building in Spain, and overturn the theses of many previous authors, indicating that the repair and retrofit work often has a lower impact. To support this hypothesis, Guardigli, Bragadin, Ferrante, and Gulli [
18,
19] put renovation projects into a life-cycle-planning perspective, analyzing the various potential design alternatives needed to upgrade energy and structural performances of residential buildings and suggesting a new connected external structure (GET system) with energy and seismic functions as a potential solution. Artino, Caponetto, Evola, Margani, and Marino [
20] propose a decision-making analysis tool for the seismic and energy renovation of reinforced concrete structures. This holistic approach takes into account the existing energy and structural performance, the timing and costs of construction, the environmental impact, and the disturbance to the occupants.
However, green building design decisions can be mainly driven by energy efficiency rating and carbon emissions accounting [
21]. Thibodeau, Bataille, and Sie [
22] indicate that for building renovation projects, LCA methodologies provide most building environmental assessment information. Ismaeel and Ali [
23] address the environmental assessment of deep-renovation projects for historic buildings, considering the “Richordi Berchet” pilot study and comparing green building rating systems such as the Leadership in Energy and Environmental Design (LEED) system and environmental assessment methodologies such as LCA. Costantino, Benedetti, and Gulli [
24] address the issue of circular economy in the construction sector by applying the paradigm of rebuilding to regenerate urban suburbs, using the digital twin strategy as a decision-making tool. Therefore, the literature review indicates that environmental rating systems and LCA can certainly play an important role in guiding building renovation strategies. There is, in fact, a research gap in the sustainability comparison between demolishing and reconstruction versus deep renovation because of a lack of understanding of different and potential impacts of both regeneration options. The evaluation of the initial impacts and service life impacts is of capital importance, but the sustainability assessment can yield different outputs depending on the specific case. Therefore, LCA tools and methods can help designers to model the impacts of different design alternatives to better address sustainability goals. As the modelling of the building and its life cycle impact is needed, the digitalization of the building design process with the Building Information Modelling strategy provides the potential for LCA understanding in the different stages of the design process [
25]. Different stages of the design process are defined differently in different national contexts. The International Energy Agency provides a joint model for the designing phases of a building [
26], splitting the process into nine stages. The Royal Institute of British Architects (RIBA), instead, indicates eight stages [
27], even in countries where there is no formal process for building design. The stages of the RIBA 2020 plan of work are the following: strategy definition; preparation and briefing; concept design; spatial coordination; technical design; manufacturing and construction; handover; and use. Previously, concerning Building Information Modelling (BIM), the level of definition for a building project was included in the PAS 1192-2:2013 standard for BIM good practice [
28], thus defining a very similar BIM-oriented plan of work: brief, concept, definition, design, build and commission, handover and closeout, and operation.
Because there is a distinction between the tools used by designers and planners during the early design stages and those used during the detailed design stages, two main steps can be identified: the early design (Concept Design) and the detailed design (Technical Design) [
29]. Early design sketches and preliminary evaluation of building technology lead to preliminary LCA that can be very different from the one performed in the detailed design stages, often including Building Information Modelling (BIM) tools that lead to much more detailed LCA and Life Cycle Cost (LCC) analysis. Concerning BIM dimensions, the RICS International BIM implementation guide [
30] addresses BIM-based sustainability analysis (6D BIM) both in the Concept Design Stage (CDS) and in the detailed Technical Design Stage (TDS).
The ProGETonE pilot project is of paramount importance because it presents a deep-renovation method that addresses most of the needed requirements for the building regeneration process [
31], and the life cycle approach is one of the most powerful assessment processes for building sustainability. Different LCAs are performed in different stages of the building design process, because of the availability of data and information concerning the designed object. A research gap between the LCA estimates in CDS and TDS has been found. The research work in this study aims to evaluate and compare the differences in the LCA estimates performed in CDS and TDS, for the specific and innovative case study of ProGETonE.
Specifically, the case study in question is an extension project for a building dating back to the 1980s, used as a student residence and located in the Zografou district of Athens (
Figure 2).
The original structure is composed of a reinforced concrete frame, while the enclosure is composed of hollow bricks without thermal insulation and aluminum and single-glass wood frames, therefore having low energy efficiency. The building’s deep-renovation project includes a new steel structure next to the existing one (exoskeleton) and intervenes in particular in the part of the structure facing north, creating a buffer layer within which the vertical connections on the aforementioned façade are arranged, with two extensions that wrap for a short distance the long sides of the building, hosting the extensions of the rooms. The interventions are designed to increase the resistance of the building as a whole and secondarily to locally reduce the remaining vulnerabilities, minimizing or avoiding uncomfortable and extremely invasive solutions if applied extensively. In addition to this, the exoskeleton provides space for housing new and more sustainable air climatization systems, photovoltaic panels, and external thermal insulation to improve the energy efficiency (
Figure 3). In doing so, the ProGETonE program tries to follow a holistic approach with the least possible increase in environmental impact. The added economic value of the building derives from the augmented usable area.
3. Methodology
The study started with trying to understand if renovation was a good choice, compared to demolition. Then, following the deep-renovation solution, design alternatives were presented in Concept Design Stage (CDS) and Technical Design Stage (TDS), in order to quantify the impacts of the project and possibly select the most sustainable solutions.
3.1. Stages of the BIM-Based Building Design Process and LCA
With the purpose of focusing on the LCA estimates, the design process was simplified in two different stages, the Concept Design Stage (CDS) and the Technical Design Stage (TDS) (
Figure 4). CDS includes the following stages of the RIBA plan of work: strategic definition, preparation and briefing, and concept design.
TDS, instead, includes the following: spatial coordination, technical design, and some parts of the manufacturing and construction stage. The as-built stage was not considered, because construction is not completed yet.
LCA results depend on many factors, particularly on materials, building components, their production, and their transportation to site. A Bill of Quantities is the primary dataset needed for LCA inventory.
Therefore, for the purposes of LCA interpretation, different stages bring different results. In CDS, there can be different information delivered to the LCA. Continuing to follow the RIBA plan of work, concerning the delivery of process information, it is possible to assume that CDS includes the following information: client requirements, business case, project brief, feasibility studies, site information, project budget, project program, procurement strategy, responsibility matrix, information requirements. All these contents are very important for the delivery of the following design stage, but focusing in particular on LCA, two of them are of capital importance: feasibility studies and project budget. Feasibility studies, in fact, include the evaluation of different design alternatives, such as, for instance, the use of different materials and components for the building envelope and structure. From this standpoint, the structure can be made of different materials, with various embodied energies and impact potentials. Because the building structure is significantly massive and LCA impacts depend on mass quantities, the evaluation of different design structural alternatives through LCA plays a strategic role.
TDS provides additional information. The information content of this stage includes the following: project brief updating (or derogations), project strategies definition, outline specification, and cost plan. The following executive design information or construction information is delivered: planning application, manufacturing information, construction information, and final specifications, including building regulation applications. Even in this case, two different sets of design documentation are of capital importance: specifications and cost plans. Technical specifications include material properties, certifications and documentation requirements of each building component, and product or semi-finished product of the designed building system. These two sets of documentation are of capital importance for the LCA estimates. In fact, product specifications and quantities of products embodied in the building create the environmental impact and LCA of the building systems.
The research work in this paper focuses on the different outputs of the LCA estimates performed in CDS and TDS (
Figure 4). Cost plan, Bill of Quantities, product specifications, and design alternatives for the structure of the ProGETonE building renovation project are considered, and the resulting LCA estimate is evaluated.
The building components defined during CDS were derived from the preliminary drawings of the research proposal (
Figure 3), while TDS included BIM modeling, with the aim of addressing 6D BIM dimension, i.e., sustainability [
30] (
Figure 5 and
Figure 6).
The components of the execution phase of the project were modeled with Autodesk Revit® 2020 v. 25.0.3.0 BIM software, and 5 revit files were created that make up the overall project:
Site—topographical site;
Main Str—existing structural components;
Main Arc—existing architectural components;
GET Str—new ProGETonE structural components;
GET Arc—new ProGETonE architectural components.
Using the “Link Revit” command located in the “Insert” section of the Autodesk Revit ribbon, all the files were imported into a single model in order to have an overall picture of the added parts and the existing structure. During the modeling phase, it was necessary to ensure that all the files were positioned in the same way without any insertion error and that the elements contained an adequate amount of information in order to be recognized even outside the Revit environment.
In the BIM model, all parts and entities were categorized into “families” and subcategories. In
Table 1, the major families included in the parametric model are presented. Each of these families unfolds into further subcategories: for example, in “Structural Foundations” we find the subsets “Curb”, “Screed”, “T-flange”, “H flange”, “Concrete pillar”, and “Stalls”, while the “Doors” family is divided into “Double internal door”, “Single internal door”, “French window”, “Sliding door”, and “Single leaf door” (
Table 1) and so on.
The different categories of building objects for the project create a product breakdown structure that enables creating a quantity survey and a cost plan, including a detailed Bill of Quantities.
The interoperability of softwares allowed a more immediate exchange of information between different designing tools. As for the case study, the parametric model was exported to IFC and then inserted into a third-party software for the preparation of the LCA evaluation.
3.2. The LCA Evaluation in Concept Design and Technical Design
Because the design stage is of paramount importance in a building construction project and the LCA estimate can be performed to indicate the best design alternatives, the structure of the LCA methodology as proposed by ISO 14040 was applied in CDS and in TDS. The LCA approach is divided into 4 phases: a. definition of the objective and scope (Global and Scope Definition); b. Inventory analysis (Life Cycle Analysis, LCI), c. Life Cycle Impact Assessment (LCIA); d. Life Cycle Interpretation [
11].
As mentioned before, a preliminary LCA was performed during CDS to establish the convenience of renovation in relation to demolition and reconstruction. Subsequently, the objective was to understand the best design alternatives to reduce the environmental impact (
Figure 7).
The scope of the performed assessment was cradle to grave. For the specific studies per product or element, the operational phase and part of the deconstruction were not included, because data were depending on other building components and it was not possible to disaggregate them. The operational phase was limited to the whole-building approach and the Photovoltaic (PV) systems. The selected impact assessment was the method ReCiPe 1.11 (December 2014) Midpoint Hierarchist, even if the focus has been put on the global warming potential category (GWP) [
32].
According to ISO 14040:2006, the scope of the LCA analysis must include the product system(s), functional unit, system boundaries, selected impact categories to be taken into account, and the final impact assessment methodology and interpretation method. The definition of the boundaries of the system under analysis is an operation that depends on the objective of the study itself and influences its results, as changing system boundaries inevitably imply changing results. The functional unit identifies the qualitative and quantitative aspects of the product, service, or function on which to base the analysis. It is the reference unit of measurement for all incoming and outgoing data and is intended to provide a reference to which to link the outgoing and incoming flows. For the ProGETonE case study, the functional unit was the exoskeleton (or GET system); all the impacts were referred to 1 m
2 net usable area of exoskeleton (
Figure 7).
Inventory analysis consists of the collection and quantification of incoming and outgoing flows for a given product system and the organization of this data according to an analog model of the entire life cycle of the system. The objective of this phase is to calculate all the necessary raw materials and the estimation of consumption in terms of energy, soil, and water throughout the life cycle of the system. All data refer to the functional unit adopted.
For the preliminary analysis in CDS, the inventories were built at a higher level by an Excel file [
18] and a more detailed level through the openLCA
® software by including datasets from ecoinvent database. For most of the materials, the inventory analyses of building components were built in this stage, with literature data [
33] for the parametric LCA evaluation of the GET system and with Ecoinvent database for the complete modelling [
19,
32]. When a material or its equivalent was inexistent in this database, the information was retrieved from scientific papers. In the TDS, the inventory analysis of building components was performed with the OneClick LCA database, using the Greek dataset. Data quality was considered inside the admissible limits for the different evaluations. In the CDS stage, it was just a comparison between different building strategies, while in the TDS stage, the aim was to evaluate the environmental impact to be compared with that of the CDS.
The LCA impact analysis considers the results of the previous phase and evaluates the environmental impacts on human health and the environment. LCA method usually takes into account the following three main impact categories: human health, ecosystem quality, and resources.
Human Health: generally includes respiratory effects, the effects of carcinogenics and ionizing radiation, ozone layer depletion, and climate change.
Ecosystem Quality: includes the categories of ecotoxicity, acidification, eutrophication, and land occupation.
Resources: includes the use of renewable or non-renewable energy sources, water use, and forests’ destruction.
The selected environmental impact indicators, validated and shared by the international scientific community, are shown in
Table 2 [
34,
35].
In CDS, only two main LCA indicators were considered, embodied energy (EE) and global warming potential (GWP). Embodied energy (EE) is the sum of all the energy required to produce any goods or services, considered as if that energy was incorporated or ‘embodied’ in the product itself; global warming potential (GWP) is a relative measure of how much heat a greenhouse gas traps in the atmosphere. GWP is expressed as a factor of carbon dioxide (whose GWP is standardized to 1). In the subsequent TDS, only GWP indicator was used for the LCA impact evaluation. After LCA impact evaluation, the interpretation phase was performed. An improvement in the reliability of LCA impact indicator values can be developed by iterative processing, i.e., reviewing the preceding phases to improve impact results’ reliability (
Figure 7).
3.3. The LCC Estimate
Concerning the Life Cycle Cost (LCC) estimate, the analysis in CDS was directed by two main goals: to identify the most impactful cost categories, allowing strategies to decrease or control the costs, and to point out the advantages of investing in renovating a building when compared with the possibility of demolition and reconstruction following the guidelines of a seismic-resistant and nearly Zero-Energy Building (nZEB). Firstly, a parametric LCC estimate was performed in the CDS to compare Life Cycle Costs of different design strategies with different materials (steel, aluminum, and timber). Therefore, after choosing the steel-based design alternative, a more detailed LCC estimate was performed [
18]. A dedicated LCC tool was developed in the framework of the project using an Excel spreadsheet supported by macros, considering the main cost categories indicated in the reference standards [
36,
37]. This tool includes the main influencing parameters (related to the building, the energy use, financial aspects, and others) in order to obtain a high number of results according to different operation scenarios. Critical parameters are energy price escalation, discount rate, steel exoskeleton investment (which accounts for 16% of construction costs), and building lifetime. According to ISO 15686-5 [
36], the results were given using the Net Present Value (NPV) calculation. The sensitivity analysis is one of the techniques suggested by the standard ISO 15686-5 to indicate the uncertainty and risk associated with the LCC analysis. The parameters considered for the sensitivity analysis were the period of the analysis, the real discount rate, the inflation rate, process variation, and energy price escalation. The periods of analysis were chosen according to literature values and own experience. The real discount rate, the inflation rate, and the energy price variation were based on data collected from Eurostat. The range of price variation was based on the examination of market values and own experience [
19,
32].
5. Discussion
In the ProGETonE case, the impact of the embodied carbon of the GET structure was underestimated in the Concept Design Stage (CDS), as GWP equals 127.50 kgCO2 eq/m2 with parametric modelling and equals 167.45 kgCO2eq/m2 with complete modelling. In the Technical Design Stage (TDS), instead, the GWP was estimated as 196.28 kgCO2eq/m2; this is 54% higher than the CDS parametric estimate and 17% higher than the CDS complete modelling. The causes of this underestimation can be many. Firstly, the innovative structural solution had no precedents, and a database of such a type of exoskeletons does not exist. Secondly, the size of components for such an external superstructure was underestimated in CDS due to the lack of technical information on possible technical solutions for construction details, which were designed in the subsequent technical design stage after structural modelling and computation. Finally, the application of local building seismic regulations in Greece led to a general oversizing of building structures, i.e., of the component of the exoskeleton. All of these causes produced an increase in the size and mass of all building steel components, and a corresponding increase in the LCA impact resulted in the increase in the embodied carbon estimates. It should be noted that the foundation structures of the exoskeleton were not considered in the concept stage, and to be consistent with this estimate, they also have not been considered in the presented technical design LCA estimate. The contribution of a foundation of reinforced concrete slab with reinforced concrete poles will surely yield a larger impact of GWP production. In addition to this, the total LCA impact of the ProGETonE building renovation project in the technical design stage, including all the works constructed to perform the building retrofit (structural works/GET system, external stairs, various systems, demolitions) that were not considered in the concept design, is an even larger impact. The total value of carbon emissions of the complete deep-renovation project is 443.92 kgCO2eq/m2, which is more than 3 times larger than the estimated parametric LCA impact of the concept stage of the exoskeleton. This incredible increase in the estimated impact is due the lack of details and of completeness belonging to the concept design stage. However, this can be considered standard for an innovative research project that develops a new and unprecedented experimental approach.
The convenience of a regeneration project is related to the possibility of reaching the same performance levels of a new building that is also in the use stage: in this regard, these performances showed complete success. It can therefore be said that the reason why deep-renovation projects are not pursued does not derive from environmental convenience but rather from the fact that demolition and reconstruction projects are much easier to conduct and perhaps even faster, from the point of view of ordinary construction operators.
ProGETonE has required a lot of design effort and also has seen an increase in costs and impacts from the early stage of design to the design development. On top of that, according to this being a preliminary project, students living in the building were not supposed to leave during construction work, but finally, they had to leave due to additional refurbishment interventions inside the building, thus increasing total project costs.
This also clarifies the fact that light renovation projects are mostly common in recent years in Europe: they are characterized by lighter construction site operations and lower initial construction costs. In any case, in the ProGETonE project, additional costs were justified by an increase in floor surface and higher final performance levels, while in the case of light renovation, the increase in building performance would have been minor.
6. Conclusions
The Concept Design Stage has the task of defining the construction materials and building components included in the building and specifically in the GET system, which is used as exoskeleton and extension. Therefore, LCA evaluation for CDS has the goal of comparing different design alternatives with the available data. As previously mentioned in the method section, this evaluation can have a quite large range of tolerance, as it is a comparison, i.e., LCA (and LCC) outputs will be evaluated in relation to each other. The LCA evaluation in the Technical Design Stage, instead, is based on the detailed or executive cost plan. Therefore, the range of accuracy has to be very small. Therefore, the use of updated and specific datasets is of capital importance. In any case, from the standpoint of the evaluation of the LCA outputs in the different stages of the designing process, it can be said that the total GWP estimate of the Concept Design should be conceptually higher than the Technical Design one, to avoid taking project risks. This was not the case in the considered pilot study, because of the use of innovative technologies and a lack of experience concerning the specific deep-renovation strategy of the project. The GWP in TDS is, indeed, 54% higher than in CDS in the very first evaluation step performed with parametric modelling, or 17% higher than CDS when including the complete modelling.
In any case, there is no doubt that the overall environmental impact of a renovation project is much smaller than a demolition and reconstruction project. In fact, considering the average impact of new structures and of a demolition phase, which create a large amount of mass because of the new construction process and a large amount of waste because of the demolition, a deep renovation surely can reduce the overall impact of construction. This is due to the total balance of built and demolished quantities of materials versus the renovation case without considering the use or operation stage. Therefore, overall, the deep-renovation strategy of ProGETonE is surely more environmentally sustainable than demolition and reconstruction, but reliable LCA results require important technical insights.
