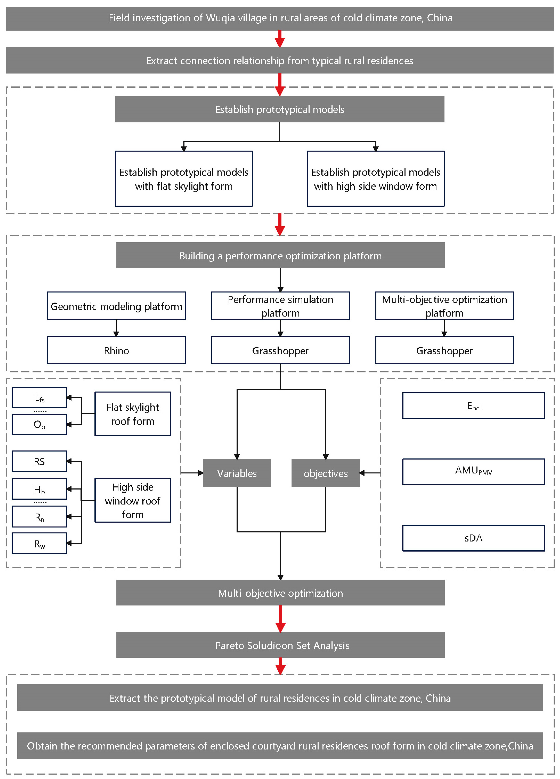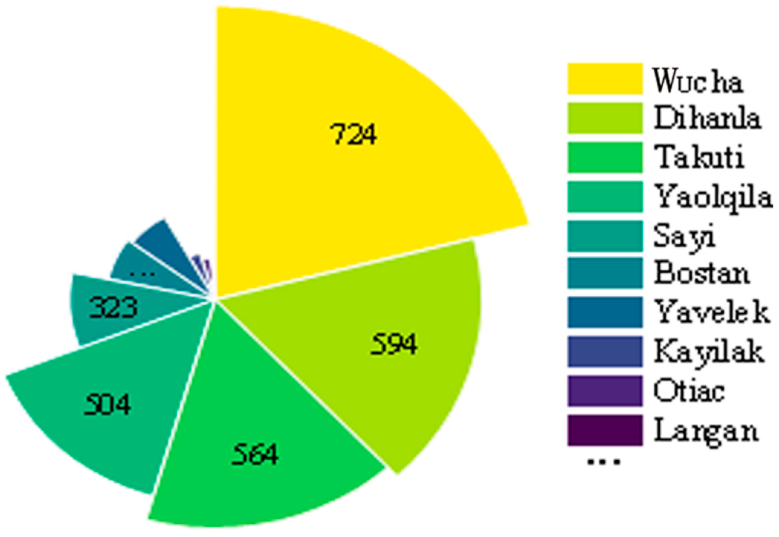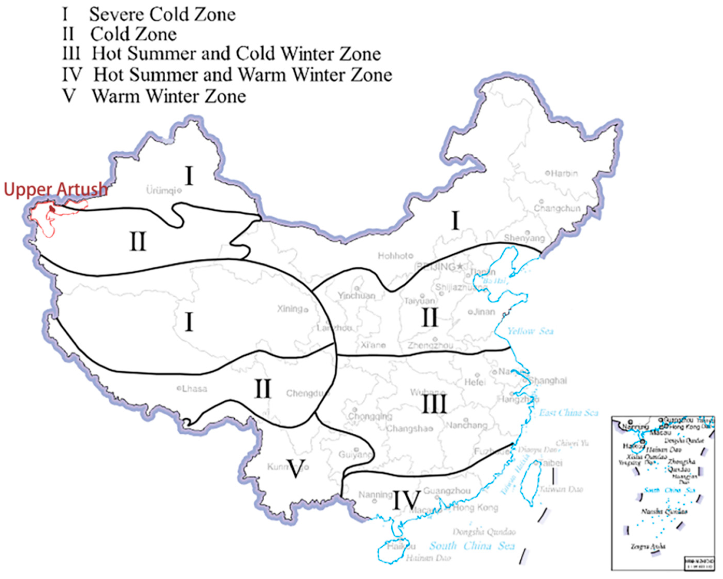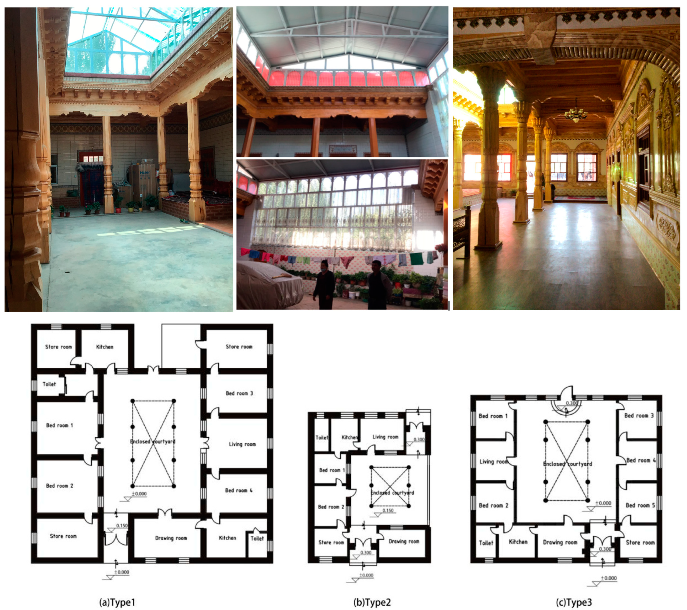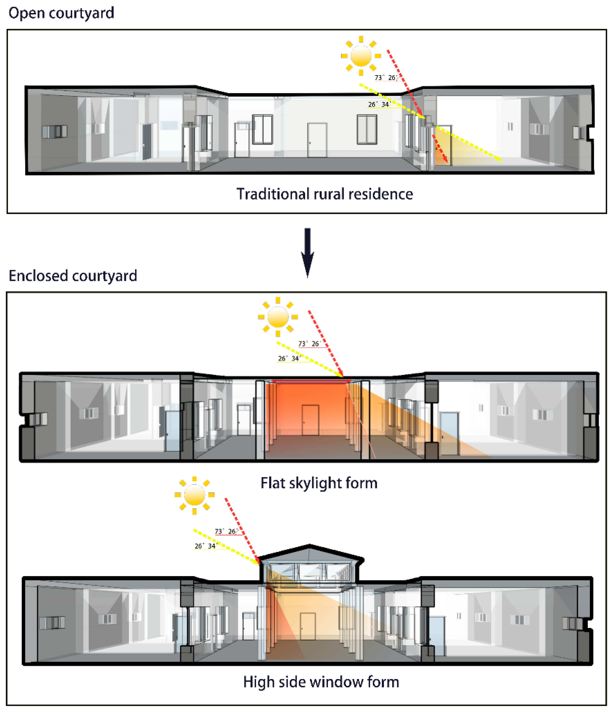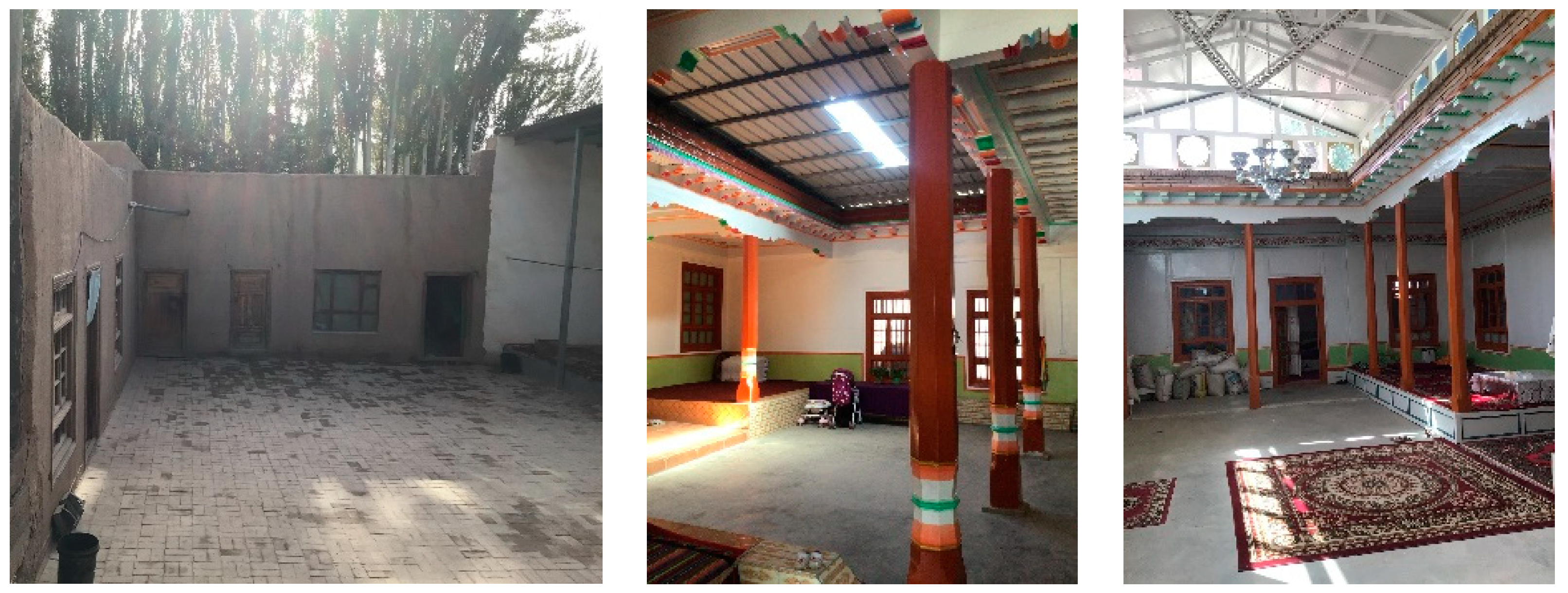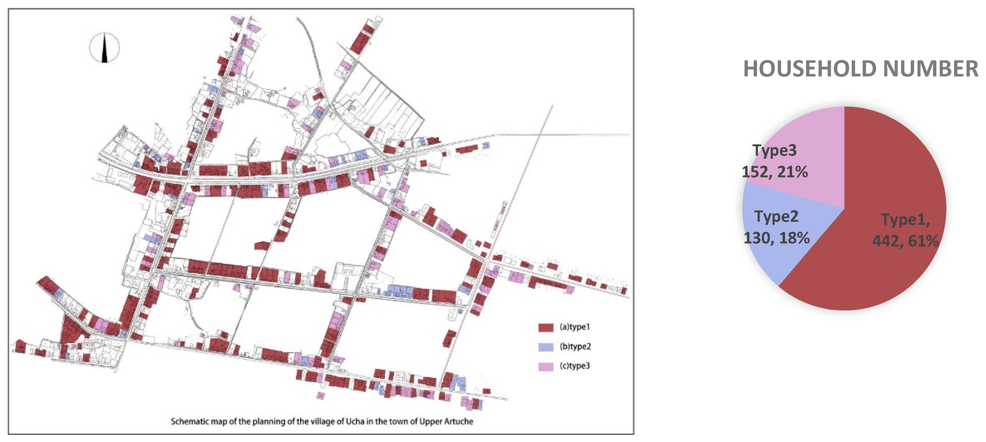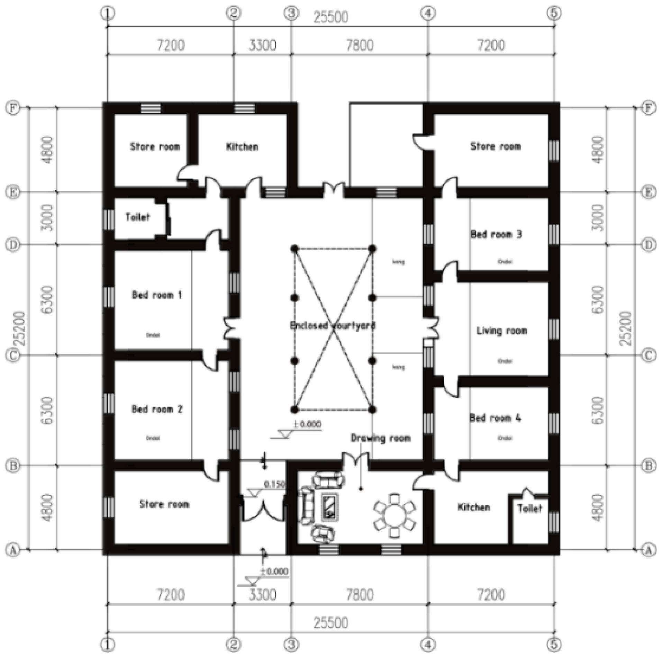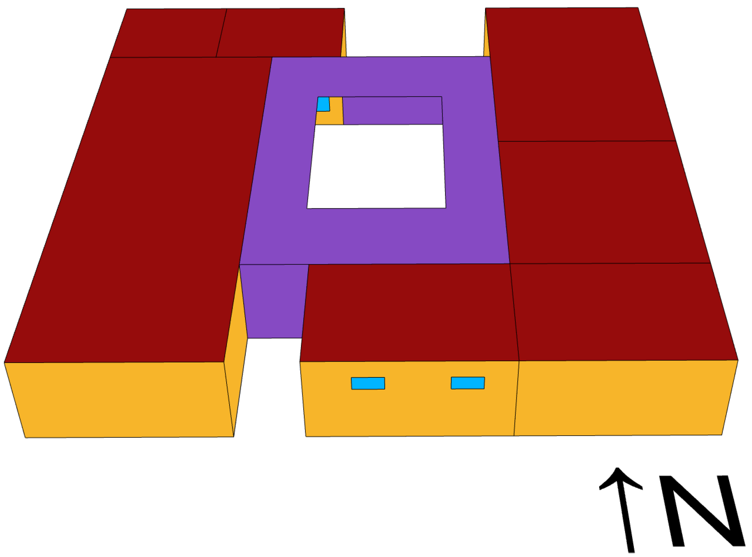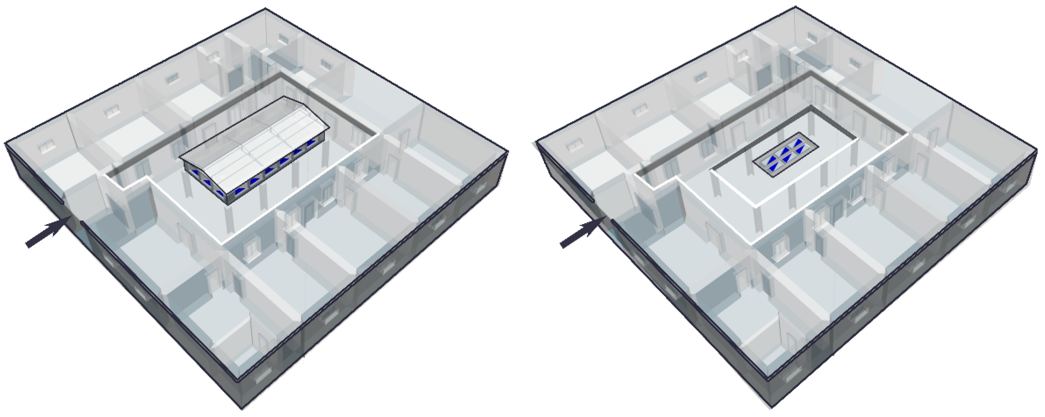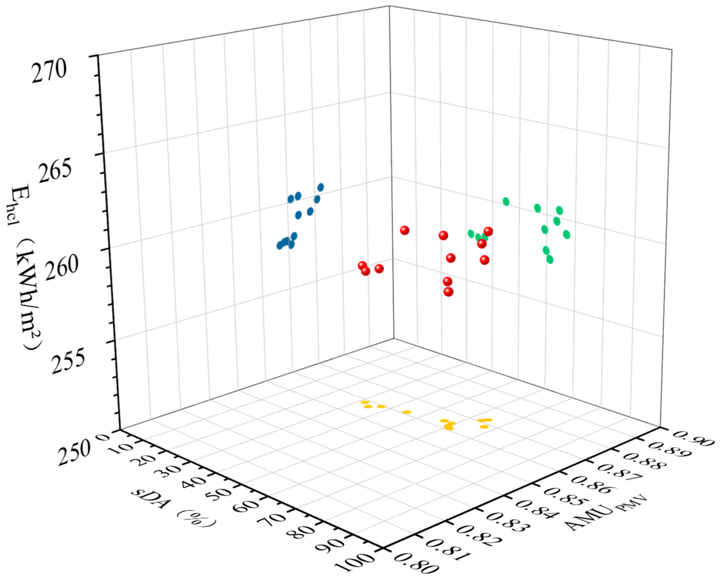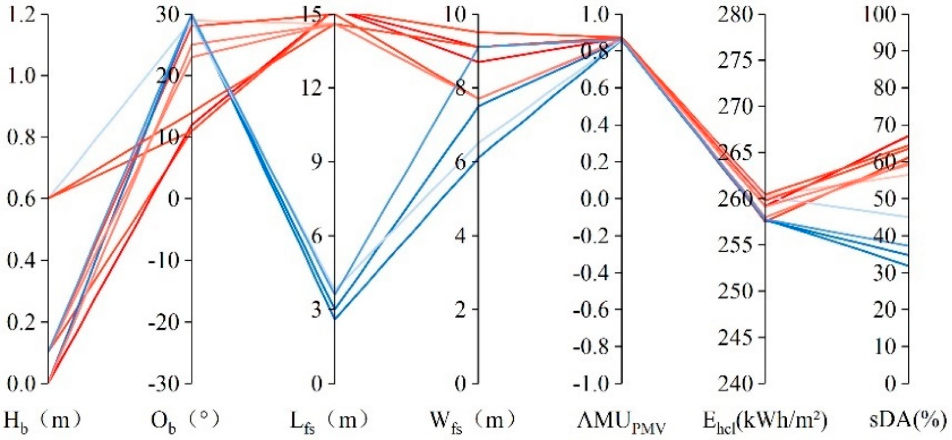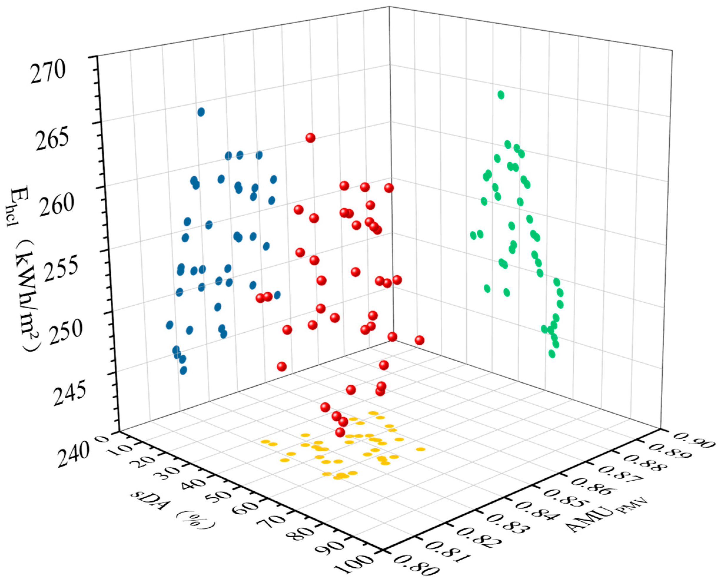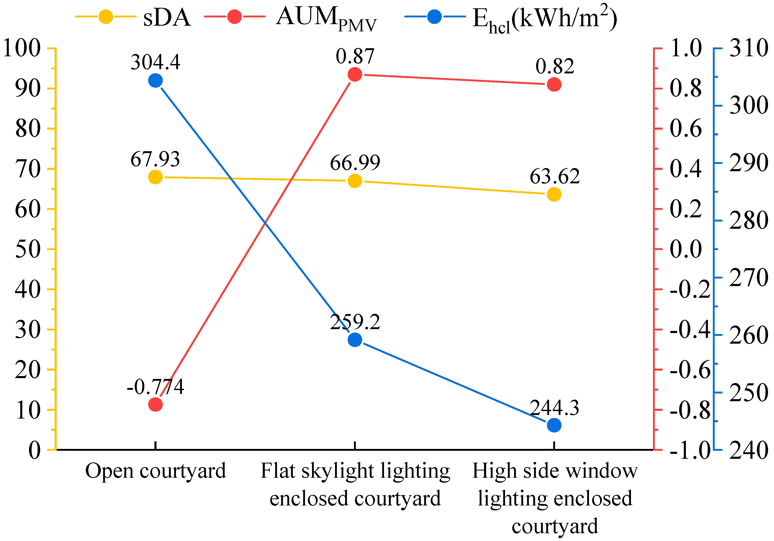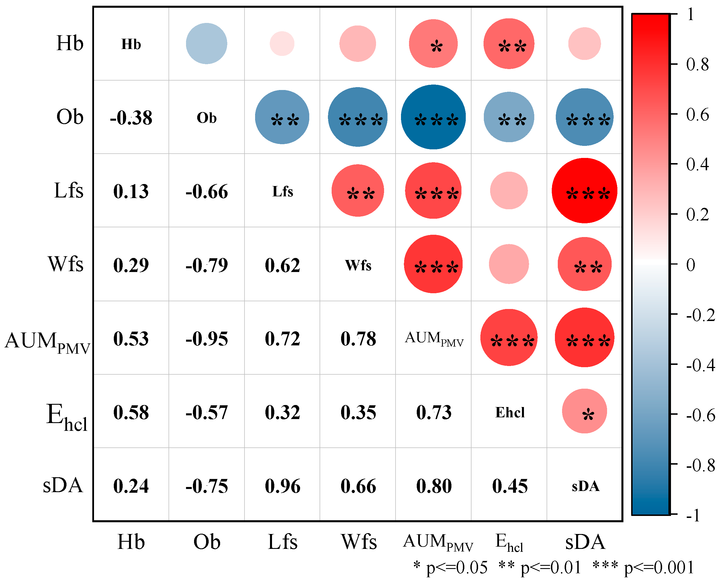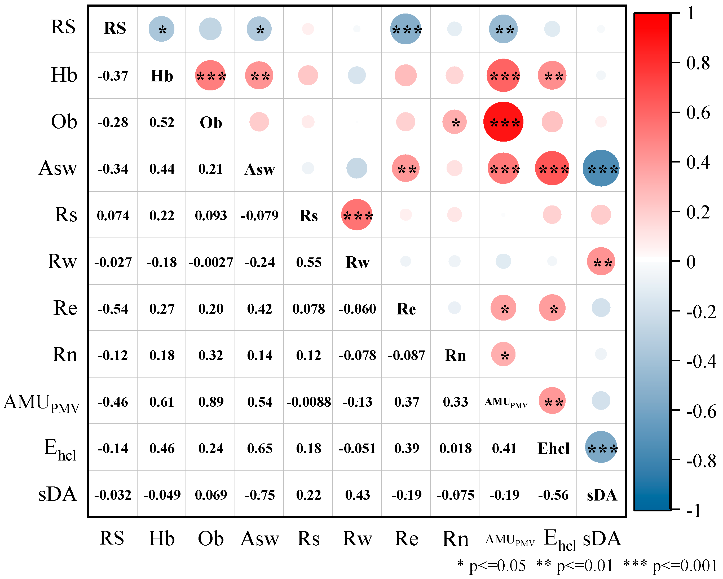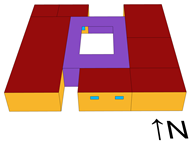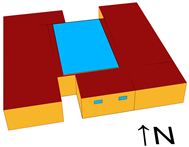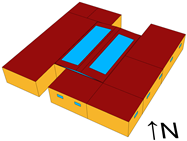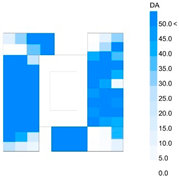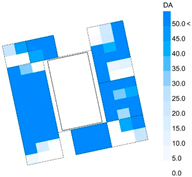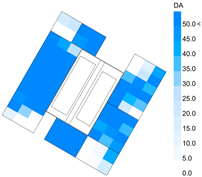1. Introduction
With the promulgation of state policy on the residential environment and the continuous improvements of residents’ living standards, rural residential renewal in the cold climate zone of China is increasingly in demand. Since the 1970s, to improve rural living conditions in China, the living area of rural residences has been gradually expanded [
1]. However, due to the widespread use of rough building materials and technologies, some problems have gradually appeared, including poor thermal performance [
2], poor indoor comfort [
3], high resource consumption [
4], and poor energy efficiency [
5]. In particular, the energy consumption of rural residential buildings is the highest among all building types in China, more than twice that of urban residential buildings [
6]. As a result, rural living conditions have not been sufficiently improved, and China must face long-term challenges related to energy consumption in rural buildings, as energy demand will increase significantly in line with rural incomes in the future. Many researchers have recently proposed measures to improve rural residence performance. For example, Yao and Jiang investigated and studied the current situation of rural residences in Hebei province, carried out multi-objective optimization of residential envelope structures based on actual investigations, and put forward some practical suggestions [
7]. Zhen has conducted a simulation study on the lighting performance of rural residential buildings in Xi’an area, China, and improved the indoor natural daylight performance by adjusting the window-to-wall ratio and window structure [
8]. Liu takes a rural house in Heilongjiang as an example, establishes a three-dimensional model using BIM technology, calculates the heat consumption of existing maintenance structures, and proposes an energy-saving renovation scheme. The energy-saving percentage after the energy-saving renovation of the rural house was obtained by numerical calculation using DeST, a building energy consumption simulation software program; the investment cost of the energy-saving renovation scheme was given through economic and technical analysis [
9]. However, most research has focused on improving the envelope of rural residential walls and reducing the building’s energy loss. At the same time, there are few relevant studies on multi-objective optimization of daylight, thermal comfort, and other aspects of rural residences by adjusting the roof form of the courtyard top [
10,
11,
12].
“Courtyard rural residence” refers to a rural residence with a central courtyard. Courtyard residences are the most common form of self-built houses in rural areas; however, the expansion of buildings made the range of open courtyards smaller and smaller. The living room and bedrooms changed from direct lighting to secondary lighting, resulting in unsatisfactory quality of the light environment. However, providing adequate natural lighting is essential for physical and mental health. Compared with artificial illumination, natural lighting has more advantages in terms of energy saving and residents’ health [
13]. Many studies have shown that sunlight improves health by affecting physiological response. Insufficient lighting leads to a depressed atmosphere in dim living spaces, while excessive daylight also leads to glare, visual discomfort, and other physical discomforts [
14,
15]. Currently, the main heating methods of rural residences in winter are kitchen stoves and indoor Kangs, which require a large amount of fuel wood and coal burning. The methods are backward, the energy utilization efficiency is low, and the wall enclosure performance is poor. Under standard conditions (25 °C, 1 atmosphere pressure), the calorific value of dry wood is 1.2 × 10
7 J/kg, while that of standard coal is 2.9260 × 10
7 J/kg. The research on the performance of rural residences with enclosed courtyards mainly focuses on improving indoor ventilation and thermal comfort. For example, Li and Jin explored the dynamic performance of enclosed courtyards in cold zones of China and found that these residences have problems with ventilation and thermal comfort. They are finally remedying these problems by adjusting the angle and height of the enclosed-courtyard roof tilt. However, there are few pieces of research on the natural lighting performance of enclosed courtyards [
16]. In addition, the traditional open courtyard of rural residences is a high-quality outdoor space environment for residents, and encouraging people to spend more time outdoors is an effective way to reduce residential buildings’ internal space utilization and energy consumption [
17]. This paper’s change in light-environment quality and thermal comfort performance will affect residents’ living experience. Therefore, the quantitative multi-objective optimization of the enclosed-courtyard roof is significant to the overall performance improvement and energy-saving reconstruction of rural residential buildings.
Intelligent optimization algorithms can deal with complexity constraint, nonlinearity, multi-extremum optimization, and large-scale data problems. Many architects apply it to multi-objective optimization of building construction, which can avoid tedious optimization processes and save much simulation time [
18,
19]. For example, Yao et al. conducted a multi-objective optimization of the transparent envelope for rural residences in China’s cold climate zones, aiming to improve the lighting, cooling and heat load, and thermal comfort. Toutou used the Octopus plugin [
20], a Grasshopper-based genetic algorithm optimization tool, to find the optimal values of residential building design parameters, such as windowing ratio, building materials, glazing materials, and elements for shading, optimal lighting and energy performance. Compared with the primary case, the results show that DA increased by nearly 110%, and the cooling and heating load was reduced by about 3.5%. Zhu studied residences’ energy consumption and the energy-saving potential of translucent photovoltaic skylights; the study carried out iterative optimization of translucent photovoltaic skylights and evaluated the impact of optimization on energy-saving potential through global sensitivity analysis. The results show that translucent photovoltaic skylights show great energy-saving potential in China in temperate regions with good daylight conditions, achieving potential energy savings of 0.21 to 2.55. The maximum energy-saving rate (ESR) of the other four climate zones ranges from 0.52 to 1.1. The power generation of photovoltaic modules (EPG) has the most significant impact on energy-saving potential [
21]. Zhu et al. [
22] studied the optimal design of three rural tourism building types, implementing the intensity Pareto evolutionary algorithm II (SPEA-II) to obtain the best solution. The results showed that the maximum optimization rates of energy consumption per unit area, spatial daylight autonomy, and predicted dissatisfaction percentage of two-in-one courtyards were 4.85%, 30.30%, and 3.05%, respectively. The maximum optimization rates of three-heyuan courtyards were 2.33%, 24.33%, and 30.65%, respectively, and that of quadrangle courtyards were −3.28%, 35.03% and 14.36%, respectively. Zhai et al. [
23] proposed a multi-objective optimization method that combines non-dominated and crowded sorting genetic algorithm II (NSGA-II) with EnergyPlus to optimize office building windows.
Using an intelligent optimization algorithm for the multi-objective optimization of buildings is an effective multi-performance joint-improvement strategy [
24,
25,
26]. This paper mainly studies the influence of two roof forms of enclosed courtyards on the comfort performance of rural residential buildings. I am using an intelligent algorithm to optimize the design of rural housing. The closed-courtyard rural house in the cold climate area of China is the research object; its roof form is iteratively optimized, selecting the natural lighting performance, thermal comfort performance, and improvement in the energy saving level.
To achieve the best performance of the building and meet the needs of the occupants [
27], designers must make trade-off decisions among multiple goals. Therefore, multi-objective optimization has been introduced into architecture and widely adopted, aiming to improve multiple architectural performance objectives in design simultaneously. Recent studies have shown that the genetic algorithm, as a global search technology, can find multiple Pareto solutions with better performance, which is efficient and accurate for solving multi-objective optimization problems.
2. Materials and Methods
Figure 1 shows the flow chart of the study on the optimization of enclosed-courtyard roofs for rural residential buildings in cold areas of China. The research method of this paper consists of three steps:
We conducted a field investigation to understand the current situation of enclosed-courtyard rural houses in cold climate areas of China, and used the investigation results to establish the prototype model.
We built the performance simulation and optimization platform based on Grasshopper software. The parameters of the optimization results were screened and compared. The Pareto solution with the best performance was analyzed and selected [
28,
29] to obtain the optimal design strategy for enclosed-courtyard roofs for rural residences in cold climate zones of China. The roof was taken as the characteristic variable to carry out iterative optimization.
Using the optimized data of the two roof forms for multi-factor correlation analysis, we found the parameter variables most closely related to architectural performance and analyzed them, so that architects can pay more attention to them in the design stage.
Advantages of the optimization scheme proposed in this paper include the following: Improving the indoor light environment quality can improve residents’ visual comfort and life quality. The optimized roof can improve the comfort of the residence and slightly reduce the building’s energy consumption. The optimized scheme has low technical and economic efficiency, high-cost performance, and robust scalability.
2.1. Field Investigation
Artuche, a cold climate region located on the northwestern border of China, was selected as the sample area.
Table 1 shows the statistical results of local field research.
Figure 2 shows the quantity distribution of enclosed-courtyard residences in each village in the Upper Artuche area.
The primary residential forms in Wucha village are courtyard-type single-story residential, and the courtyard form is mostly closed. Therefore, this paper takes single-story houses with enclosed inner courtyards as samples, extracts typical building models from Wucha village, and conducts a detailed field investigation on local residences. The details are as follows.
2.1.1. Geography and Climate
In order to study the roof forms of enclosed-courtyard rural residences in cold climate zones in China, this study chose Wucha village of Upper Artuche Town in Kezhou, China, as an example.
Figure 3 shows this region is in the far west of China and belongs to the cold climate zone. Wucha village is located in the hinterland of Eurasia, far away from the ocean, surrounded by mountains on three sides and facing the Taklimakan Desert of the Tarim Basin in the east. The region belongs to the warm temperate continental climate [
30]: dry climate, rare clouds and rain, and intense solar radiation. According to the weather file (CSWD), the typical annual meteorological parameters show that the lowest temperature of the year can reach −9.4 °C, and the highest can get to 30.7 °C in summer. In addition, Kezhou is relatively rich in solar energy resources. We present the dry-bulb temperature and relative humidity of 24 h per month in
Figure 4. A large amount of dust and strong solar radiation leads to the prevalence of rural residences with enclosed courtyards here (consult the symbols in
Figure 5).
2.1.2. The Layout of the Building
Through the analysis of the basic layout of rural residential buildings in Wucha village, their essential elements are the main building and the central courtyard. The field investigation, analysis, and summary, divided this village’s single-story rural residential layout into three types: “square,” “C,” and “U.” The typical layouts are shown in
Figure 5. The house’s interior is a series layout, which is also a typical form of enclosed rural residence in cold climate zones of China. Due to the climate, enclosed courtyards are prevalent in this area. The courtyard type changed from open to enclosed, leading to conversion from direct lighting to secondary lighting in the space near the courtyard. The traditional open courtyard has no roof, while the current enclosed-courtyard roof is in the form of a flat skylight roof or a clerestory window roof [
31].
Figure 6 shows the lighting conditions of rural residences with two courtyard forms, at noon on winter solstice and summer solstice.
Figure 7 shows the lighting situation in a local rural residential field-survey photo. The indoor natural lighting performance of the enclosed-courtyard house is poor, and the indoor comfort performance of the open-courtyard house needs to be improved, and the energy consumption is large.
2.1.3. Prototypical Model Development
As shown in
Figure 8, in this village, houses of Type 1 square layout (shown in
Figure 5) are the most extensive. According to the statistics, 61 percent of the residences are in the shape of the square, 18 percent are in the shape of the C, and 21 percent are in the shape of the U. Therefore, this paper chooses plan layout Type 1 as the basis on which to build the prototype model, and the size parameters are shown in
Figure 9. To better compare the performance of an open-courtyard residence and two different forms of enclosed-courtyard residences, the courtyard of the prototype building was established as open, and the model was established through simplification and modification, as shown in
Figure 10. The construction of the prototype building is shown in
Table 2.
According to the field investigation, the enclosed-courtyard residence in the local area accounts for 75% of the total residence. The courtyard has two primary roof forms: flat skylights and clerestory windows, as shown in
Figure 11 in their concrete forms. Therefore, these two roof forms are studied separately as research objects.
2.2. Design Variables of the Roof Form
Enclosed-courtyard roof forms are divided into flat skylights and clerestory windows. We discuss the design variables of the two types of roof in the following sections.
Flat skylight: The design variables are length of flat skylight (L
fs), width of flat skylight (W
fs), orientation of building (O
b) and height of bulge (H
b). In
Figure 12, the four variables are adjusted and arranged to generate different roofing and to perform iterative optimization. By comparing and analyzing each scheme, the optimal scheme was obtained for daylight performance, comfort performance improvement, and energy consumption reduction.
Clerestory window: The design variables are reduced size (RS), height of bulge (H
b), angle of the side window (A
sw), orientation of building (O
b), window-to-wall ratio (WWR) in all directions, and eight other variables. In
Figure 13, adjusting and arranging the eight variables generates different roof forms to perform iterative optimization. By comparing and analyzing each scheme, the optimal scheme was obtained for daylight performance, comfort performance improvement, and energy consumption reduction.
Figure 13 shows the optimal form of a clerestory window roof.
2.3. Simulation Process
This paper aims to explore the best roof form for enclosed courtyards of rural residences in cold climate zones of China. Its influence on indoor natural lighting, thermal comfort, and energy consumption is analyzed. Therefore, the simulation is performed in three steps, as shown in
Figure 14.
The first step: Use Grasshopper in the Rhino platform to complete parametric modeling, and use Ladybug for the scene setting. The second step: Set the building structure and various parameters, and import the local meteorological data. Adjust the design parameters of the roof to generate different build models, and conduct performance simulations. The third step: Perform iterative optimization of the genetic algorithm. Its specifics are described below.
Combined with functional requirements, local climate conditions, and reference to the existing enclosed-courtyard roof form, set various parameters to generate the courtyard roof.
- 2.
Building performance simulation:
Adjust the parameters of the flat skylight form and clerestory window form, and use the Ladybug and Honeybee components to simulate lighting, thermal comfort, and energy consumption of different roof forms. Among them, sDA is the primary evaluation index of residential indoor light environment quality; AUMPMV is the primary evaluation index of residential indoor thermal comfort; and Ehcl is an index of residential energy consumption loss.
- 3.
Using the Pareto rule of genetic algorithm, obtaining the Pareto solution set with the best overall performance by iterative optimization based on the Wallacei plugin.
“Pareto-optimal solution” refers to the best solution obtained by balancing among multiple objectives, when the optimization task has multiple objectives. Considering the daylight performance, thermal comfort performance, and energy consumption level of the residence, find the scheme with better overall performance. Analyze the correlation between the performance and design variables with the simulation results.
2.4. Software Simulation and Evaluation Index
The prototype building was modeled parametrically in the Rhino platform Grasshopper [
32]. Grasshopper is a visual programming plugin, one of the mainstream software programs in the field of parametric design. It generates a new building scheme when the design variables are adjusted. We carried out the performance simulation of the scheme by the Ladybug Tools component, a free and open-source simulation plugin based on Grasshopper. It can help architects create environmentally conscious design schemes [
33]. Ladybug and Honeybee can simulate building energy consumption, light, and thermal environments. Ladybug and Honeybee are simulation software programs that have been proven many times by many practitioners and are widely recognized in the architectural field. This article uses the Ladybug l.5.1 and Honeybee l.5.1 versions of the open-source plugins.
In this study, the performance simulation assumes that the surrounding environment of the building is an ideal unobstructed condition. We conducted subsequent performance simulations using Upper Artuche regional meteorological data from the official EnergyPlus database.
Table 3 sets the location of the prototype building, occupancy density, lighting power density, and heating and cooling set points.
Good design of the roof form of an enclosed-courtyard rural residence plays a crucial role in improving the indoor light environment, thermal comfort performance, and reduction in energy consumption. Considering many factors, the roof form’s design becomes more complicated as does finding a balance between them. This study’s optimization objective was to maximize sDA and minimize Ehcl and AUMPMV.
2.4.1. Evaluation Index of Optical Environment
At present, there are mainly daylight factors (DF), DA, useful daylight illuminance (UDI), sDA, and annual sunlight exposure (ASE) indexes to evaluate daylight performance in the field of architectural research. DF is the static lighting index for diffuse light in the sky. DA refers to the percentage of the time that the natural light illuminance of a point in space reaches the target illuminance limit in the total use time. ASE is defined as the percentage of the analysis work-plane area that exceeds the specified illuminance value and the specified number of hours, describing the annual likelihood of visual discomfort in the space [
34]. UDI is a yearly sunshine indicator that indicates the percentage of time that illuminance is within the appropriate range.
In the iterative process of seeking roof forms with better overall performance, the optimization algorithm in this study uses the dynamic lighting index sDA as the ideal optimization performance index, which can describe well the indoor lighting conditions of the residence. sDA represents the percentage of the analysis area that reaches the minimum illuminance level (e.g., 300 lux) for a specified part of the working time per year (e.g., 50% of the active time of the year) [
35,
36].In this study, sDA300/50% was used to evaluate the indoor lighting level, which refers to what percentage of all the horizontal illumination points in the house can reach 300 lx under natural light alone, more than 50% of the time during working hours in a year (8:00 am to 6:00 pm).
The Honeybee-Annual Daylight calculation module simulates the sDA in this paper. Setting the measuring point of daylighting simulation at the height of 0.8 m from the ground, the measurement grid size is 1 m × 1 m. When daylighting simulation parameters are set, the surface reflectance of each part of the prototype building is set, as shown in
Table 4.
2.4.2. Thermal Comfort Evaluation Index
Predicted mean vote (PMV) and predicted percentage dissatisfied (PPD) is an internationally recognized performance index to evaluate indoor thermal environment quality. Fanger completes a detailed verification in his study [
37,
38]. PMV is derived from introducing human heat load, reflecting the degree of human thermal balance deviation. Its theoretical basis is that when the human body is in a stable thermal environment, the greater the heat load of the human body, the further it deviates from the thermal comfort state. The greater the positive value of the human heat load, the hotter people feel; the greater the negative value, the colder people feel. The relevant objective function can be described as follows:
In the above column, M represents the amount of human activity, W/m2; W represents the mechanical work done by the human body, W; Pa represents the partial pressure of water vapor of air, Pa; ta stands for the air temperature, °C; tr stands for the average radiation temperature, °C; fcl represents the ratio of the surface area of the clothed person to the surface area of the naked person; tcl represents the outer surface temperature of clothing, °C; hc represents the convective heat transfer coefficient, W/(m2·K).
Considering that the PMV index cannot represent the feelings of all people due to differences between individuals, Professor Fanger put forward an index that can predict the percentage of dissatisfied people in the population in a given environment, namely, PPD. The quantitative relation between PMV and PPD is shown in Equation (2). The ISO7730 standard recommends PPD ≤ 10% as the design basis, and the corresponding PMV = −0.5~0.5 [
39].
However, considering that the experimenters selected by Fanger in his research were all Europeans and Americans, it may not be accurate to predict the comfort feeling of Asians based on the empirical equation made by Europeans and Americans [
40,
41]. Therefore, the annual mean value of PMV is used to evaluate the indoor thermal comfort of residential buildings. The closer AUM
PMV is to 0, the better indoor overall comfort is. We used the Ladybug-PMV Comfort computing module to calculate the AUM
PMV. 2.4.3. Evaluation Index of Energy Consumption
Ehcl is the sum of the energy consumption of a building’s heating, cooling, and lighting. The unit is kWh/m2. Energy consumption is generated by heating, cooling, lighting, and other equipment. Ehcl is the main component of rural residential energy consumption in cold climate zones of China. The study considered the total annual energy consumption of the building for heating, cooling, and lighting. The lower the Ehcl value, the more energy savings the building has. Ehcl was calculated with Honeybee-Annual Loads.
2.5. Multi-Objective Optimization
The genetic algorithm optimization plugin Wallacei used in this study is an evolution engine based on Grasshopper platform. Wallacei X uses the NSGA-II algorithm as the main evolutionary algorithm and the K-means method as the clustering algorithm. In this paper, selecting the NSGA-II algorithm generates a Pareto-optimal solution set, and the scheme with better overall performance is obtained by balancing between different search targets [
42].
Table 5 shows the main parameters of iterative optimization of flat skylight roofs and clerestory window roofs. However, there are many variables for clerestory window roofs, so the optimization iteration is 100 generations: each generation generates 40 samples, and a total of 4000 groups of design schemes are generated to support the subsequent research.
2.5.1. Roof Optimization of Flat Skylight
In the iterative optimization of a flat skylight roof by genetic algorithm, parameter settings of each design variable are shown in
Table 6.
2.5.2. Roof Optimization of Clerestory Window
In the iterative optimization of a clerestory window roof by genetic algorithm, the variable parameters are set as shown in
Table 7.
3. Result and Discussion
Comparing with the prototype model of the open courtyard, after multi-objective optimization, we analyzed the influence of the two roof types’ design variables on the indoor light environment quality, thermal comfort performance, and building energy consumption. We summarize the optimal design parameters of the two roof forms according to the optimization results
3.1. Analysis of the Prototype Model of an Open-Courtyard Rural Residence
In this study, the prototype building is an open-courtyard house facing due south. We carried out the performance simulation after setting all parameters as above. The three performance indexes Ehcl, sDA, and AUMPMV are 304.4 kWh/m2, 67.9%, and −0.774, respectively. The residence’s overall energy consumption is high, and the room is cold. Considering the local heating period of six months, a large body-shape factor leads to a colder indoors and higher heating energy consumption in winter. The courtyard is open, and the wall facing the courtyard has a large area of windows, so indoor lighting is better. This model is used to compare two different roof forms of enclosed-courtyard residences obtained by multi-objective optimization.
3.2. Multi-Objective Optimization Analysis of an Enclosed-Courtyard Rural Residence
3.2.1. Optimization Analysis of Flat Skylight Roof
After 50 generations of Wallacei iterations, 1000 sets of flat-skylight lighting schemes were generated.
Figure 15 shows 20 Pareto solutions generated in the last generation and their corresponding performance parameter distribution. The analysis of the optimization scheme shows that the values of E
hcl, sDA, and AUM
PMV are 257.1~260.4 kWh/m
2, 31.8~64.3%, and 0.858~0.872, respectively. It can be seen that the energy consumption of the optimized flat skylight lighting scheme is significantly reduced, and the energy-saving rate is up to 15.5%. The indoor lighting is slightly worse but still acceptable. In comparison, the indoor environment changes from cooler to warmer overall. Through analysis, it is found that in order to improve daylighting, residents must set a large area of skylights in the room, which makes a large amount of solar radiant heat enter the closed courtyard in summer, which cannot be discharged to the outside in time, resulting in the indoor temperature rising.
Finally, the distribution of each characteristic variable and performance parameter corresponding to the 20 schemes in the parallel coordinate diagram is shown in
Figure 16.
In indoor natural lighting, Hb is mainly 0 m, while Lfs and Wfs are as large as possible. It can be seen that the smaller the roof projection and the larger the skylight, the better the indoor lighting. In terms of residential thermal comfort, the temperature in the cold climate zone of China is not high in summer, while in winter, a flat skylight roof courtyard is equivalent to a sunroom, which can significantly improve the thermal comfort performance of the residential interior. In total building energy consumption, the larger the skylight area is, the more solar radiation heat enters the room in winter. These can effectively reduce the building’s heating energy consumption.
3.2.2. Optimization Analysis of Clerestory Window
After 100 generations of Wallacei iteration, 4000 sets of flat skylight lighting schemes were generated.
Figure 17 shows 40 Pareto solutions developed in the last generation and their corresponding performance parameter distributions. The analysis of the optimization scheme shows that the values of Ehcl, sDA and AUM
PMV are 243.1264.2 kWh/m
2, 41.7~64.9%, and 0.821~0.851, respectively. After optimization, the energy consumption of the clerestory window lighting scheme is significantly reduced, with the energy-saving rate up to 27.13%; the lighting effect is slightly worse but still within the acceptable range. In addition, the comfort level changes from cooler to warmer overall. Through analysis, we found that a large amount of heat concentrated in the enclosed courtyard in summer cannot be discharged in time, heating up the indoors. In winter, the accumulated heat provides heat for the room and makes the indoors more comfortable.
The distribution of each characteristic variable and performance parameter corresponding to the last 40 schemes obtained can be seen from the parallel coordinate diagram in
Figure 18. As seen from
Figure 18, the RS value mainly ranges from 0 to 1 m, while the H
b value is 1.2 m, and the angle range of the side window is between 0° and 20°. In addition, the area of the side windows is more oversized than can be obtained in each direction; the more sunlight enters the interior of the courtyard, the better the daylight performance. The scheme with better daylight performance also has lower overall energy consumption. Considering that the local heating period lasts six months, introducing sunlight into the room to improve the indoor temperature in winter can effectively save energy consumption and ensure better comfort.
3.3. Comparative Analysis of Three Courtyard Forms
Table 8 shows the design parameters and performance simulation results of the prototype open-courtyard rural residence and the enclosed-courtyard rural residence with two roof forms extracted from the last generation of the Pareto solution. The performance changes of two closed-courtyard buildings with different roof forms with better performance compared with the prototype model are shown in
Figure 19. Compared with the prototype building, although the performance of both forms of enclosed-courtyard residence is improved, the performance of the enclosed-courtyard residence with a clerestory window roof is better. Through optimization, the sDA of the room is only reduced by 4.31%, and the E
hcl is significantly decreased by 19.7%, changing the room thermal comfort from cold to hot. To sum up, the multi-objective optimization effect of enclosed-courtyard rural residences in cold climate zones in China is remarkable. It can effectively improve the performance of residences in lighting and energy saving to ensure indoor thermal comfort.
3.4. Correlation Analysis
Performing a correlation analysis studies whether there is a linear correlation between two groups of variables, so the premise of correlation analysis is to assume that there is a linear correlation between variables. The obtained results also describe the degree of linear correlation between variables. Currently, the primary correlation analysis methods include the Pearson correlation coefficient, Spearman correlation coefficient, and Kendall correlation coefficient [
43], among which the Pearson correlation coefficient and Spearman correlation coefficient are the most commonly used. The similarity of multiple features in the data table can be seen by using the heat map, where the Pearson correlation coefficient between two variables is defined as the quotient of the covariance and standard deviation between the two variables:
The thermodynamic correlation graph usually expresses the correlation coefficient.
Figure 20 and
Figure 21 are the thermodynamic correlation graph of the flat skylight roof and clerestory window roof, respectively. The red block corresponds to a positive correlation coefficient, while the blue block corresponds to a negative correlation coefficient. The color’s depth represents the correlation coefficient’s size, and the number of the correlation coefficient is also marked on the color block, which can quickly show the correlation between the dependent and independent variables.
According to
Figure 20, the thermodynamic correlation diagram of a flat skylight roof, the correlation coefficients between four design variables of flat skylight roofs and E
hcl, sDA, and AUM
PMV can illustrate how a single variable affects various performances of rural residences. The correlation coefficient between L
fs and AUM
PMV is 0.72, and the correlation coefficient between W
fs and AUM
PMV is 0.78, which is positive. The absolute value is more significant than 0.5, indicating that the variable is strongly and positively correlated with AUM
PMV. The correlation coefficient between H
b and E
hcl is 0.58, which is positive, and the absolute value is more significant than 0.5, indicating that the variable has a strong and positive correlation with E
hcl: the higher the height of the bump, the greater is the total energy consumption. L
fs and W
fs have a strong positive correlation with sDA. It can be seen that when other factors are the same, the lower the height of the roof projection and the larger the flat skylight, the better the overall performance of the building.
The correlation coefficients between eight design variables of the clerestory window roof and E
hcl, sDA, and AUM
PMV, as shown in
Figure 21, illustrate how a single variable affects various performances of rural residences.
The correlation coefficient between Asw and Ehcl is 0.65, which is positive, and the absolute value is more significant than 0.5, indicating that the variable has a strong and positive correlation with Ehcl. The correlation coefficient between Hb and Ehcl is 0.46, which is positive, and the absolute value is between 0.3 and 0.5, indicating that the variable is moderately and positively correlated with Ehcl. It can be seen that when other factors are the same, the higher the roof bulge and the closer the angle of the side window to 90°, the higher is the building energy consumption. The variables strongly correlated with sDA are Asw and Rw, with correlation coefficients of −0.75 and 0.43, respectively. It can be seen that the smaller the angle of the side window and the larger the area of the west side window, the better the lighting performance inside the residence.
4. Conclusions
In this study, we extracted the building models of flat-skylight type and clerestory-window type roof lighting from typical enclosed-courtyard rural residences in cold climate zones of China. Then, the parameters of the model roof were optimized by a multi-objective method. The conclusion is summarized as follows:
The optimal roof parameters of a closed-courtyard house in the form of flat skylights are as follows: Lfs is 15.2 m, Wfs is 8.7 m, Ob is 12° south by east, and Hb is 0 m.
The optimal roof parameters of an enclosed-courtyard residence in the form of clerestory windows are as follows: RS is 0.1 m, Hb is 0.3 m, Asw is 6.2°, Ob is 30° south by the west, Rn is 0.80, Re is 0.82, Rs is 0.91, and Rw is 0.75.
Through correlation analysis, the correlation between design parameters of the two windowed roof forms and sDA, AUMPMV, and Ehcl is as follows: the window size of the flat skylight roof strongly correlates with the overall performance of the residence, and the bulge and the angle of the clerestory window strongly correlate with the overall performance of the residence.
The multi-objective optimization of rural residential-courtyard roof form can significantly improve the residence’s daylight performance, energy efficiency, and thermal comfort. Compared with the open-courtyard rural residence in the prototype model, the sDA of the optimized flat-skylight enclosed-courtyard residence is only 0.94% lower. AUMPMV changed from −0.774 to 0.87, and Ehcl decreased by 14.5%. However, the sDA of the optimized clerestory window enclosed-courtyard residence was reduced by 4.31%. AUMPMV changed from −0.774 to 0.82, and the Ehcl decreased by 19.7%.
Compared with setting a large area of flat skylights on the courtyard roof, setting a reasonable clerestory windows roof, adjusting the angle of the side window and the size of the side window, can get better building performance.
This study’s research results can guide the construction of enclosed-courtyard rural residences in cold zones of China. However, there are many areas for improvement in this study. First, this study only focused on the building’s daylight environment, thermal comfort, and energy consumption. It failed to explore the various performance indicators in detail, such as glare and other uncomfortable lighting conditions, so other performance parameters can be further brought into the study in the follow-up study. In addition, machine learning and other predictive algorithm models can also be brought into the subsequent research, which can predict various residential properties at the beginning of the design and provide reasonable solutions for architects when they encounter complex problems in the design process.
