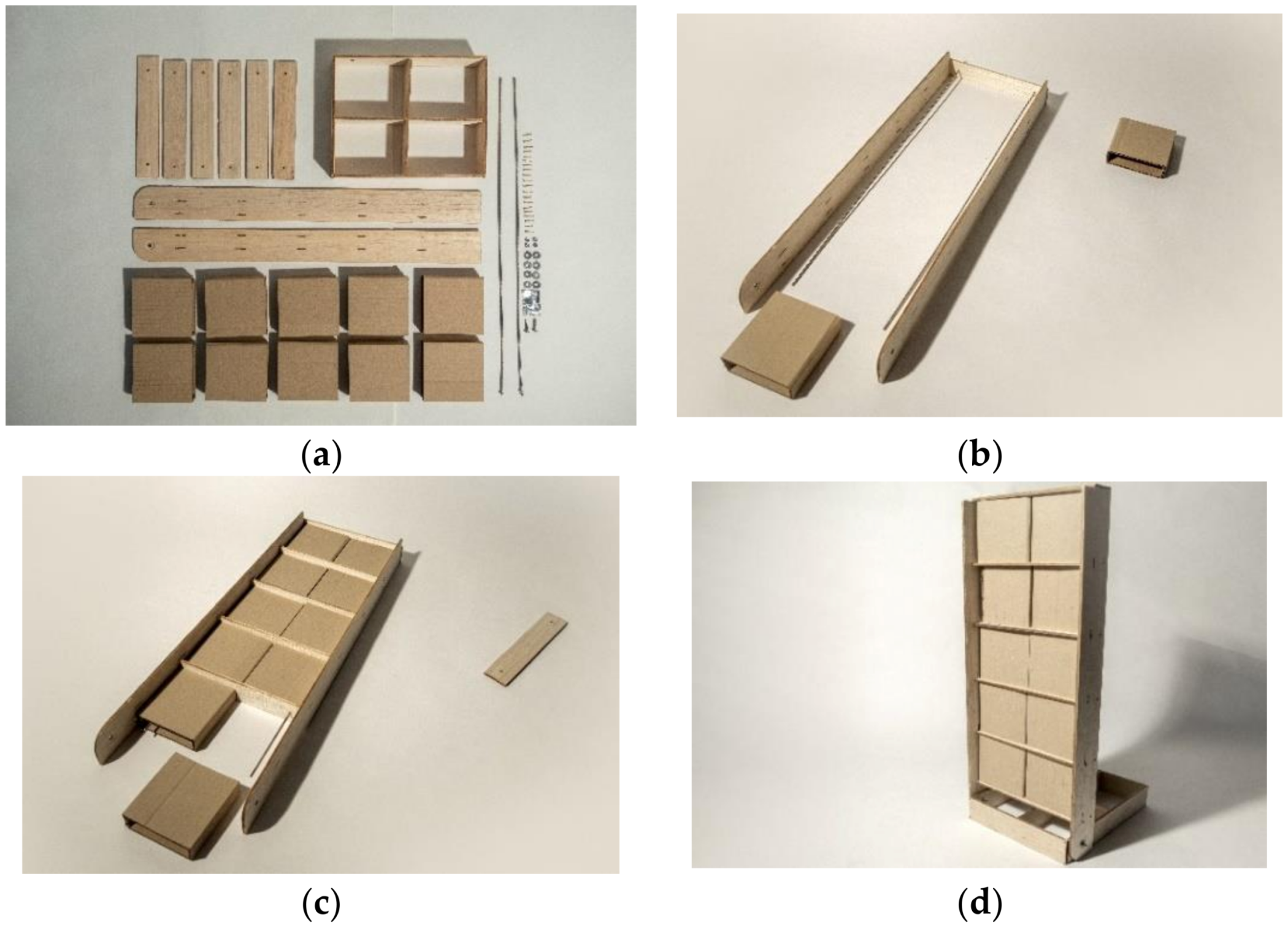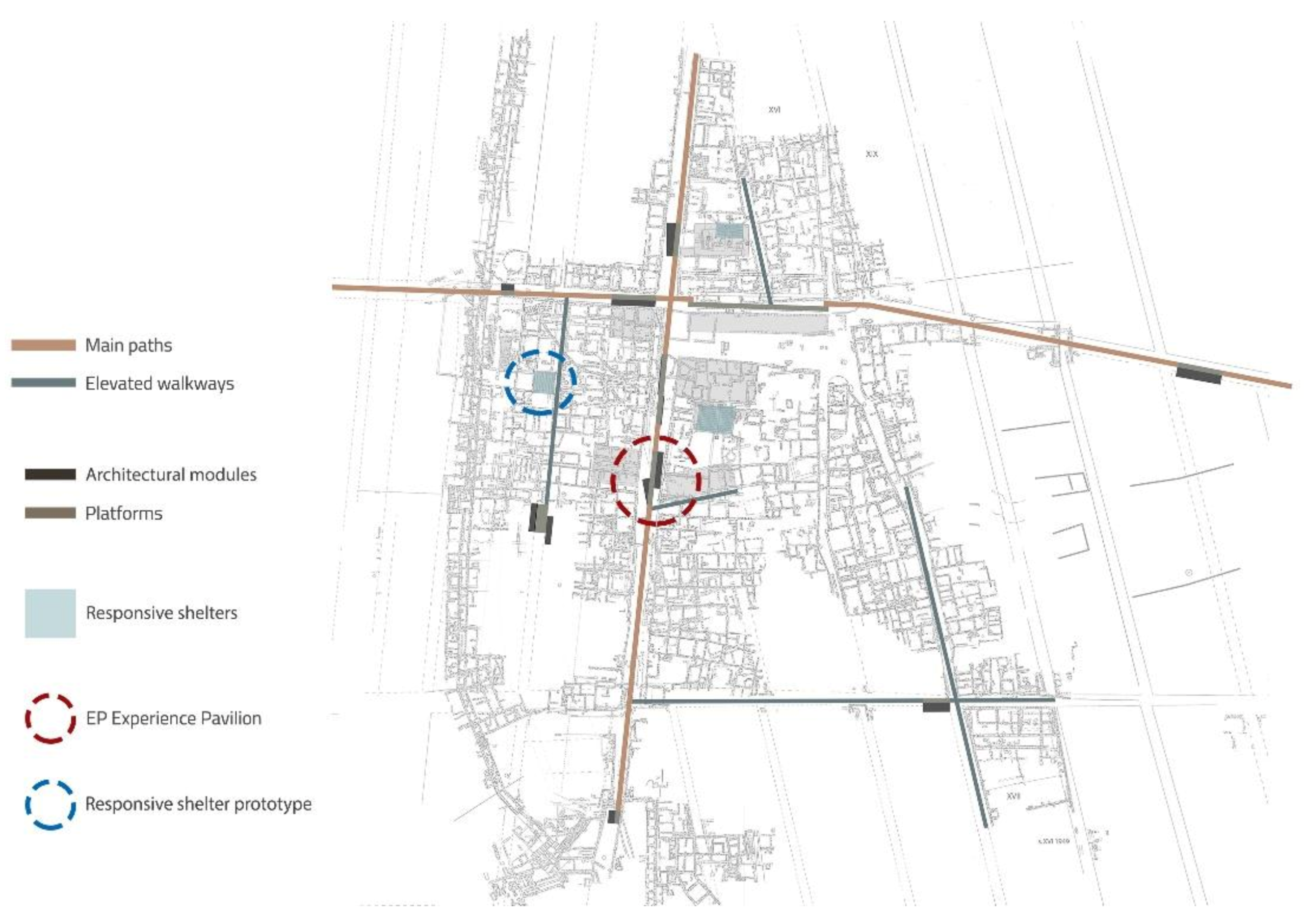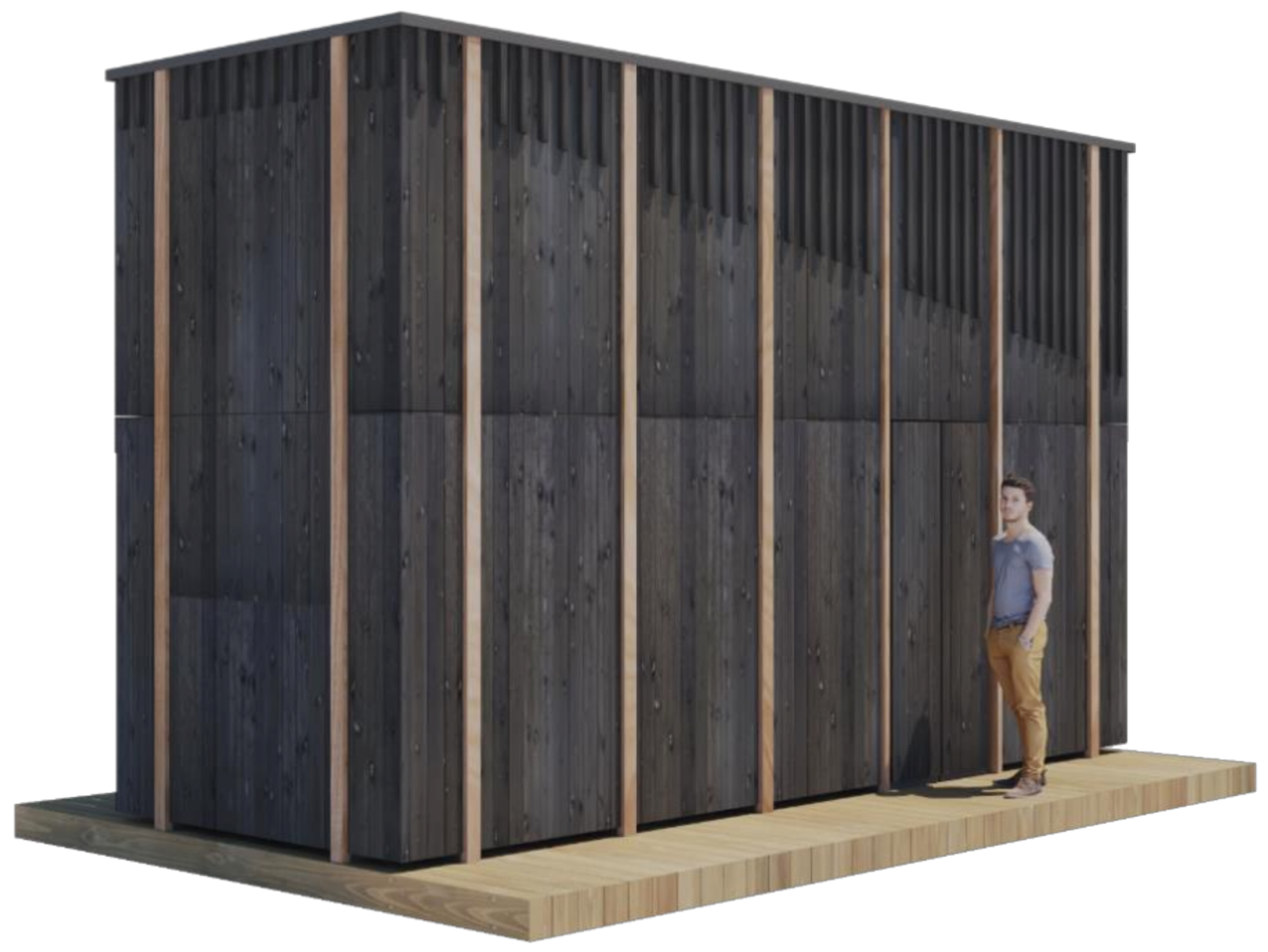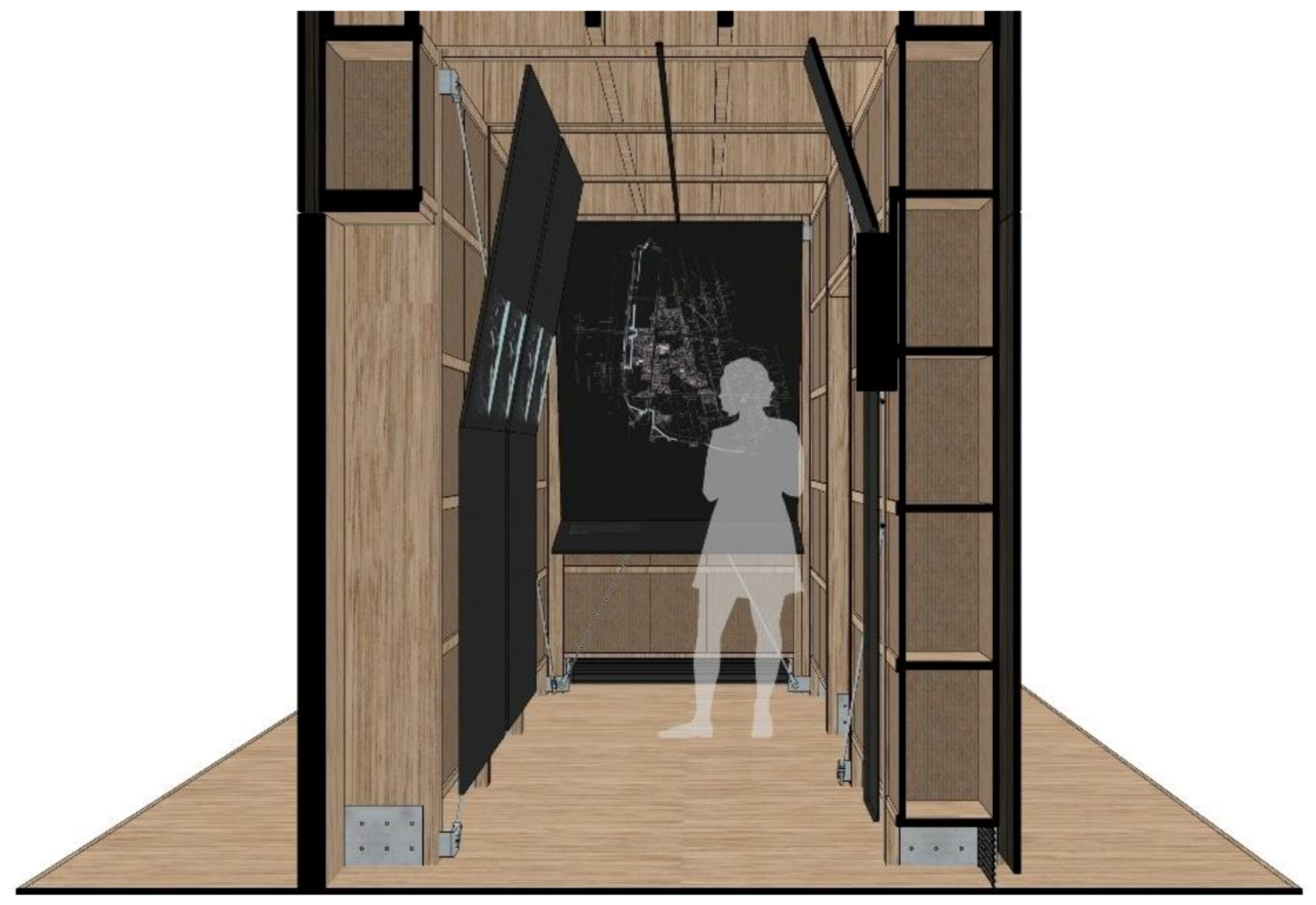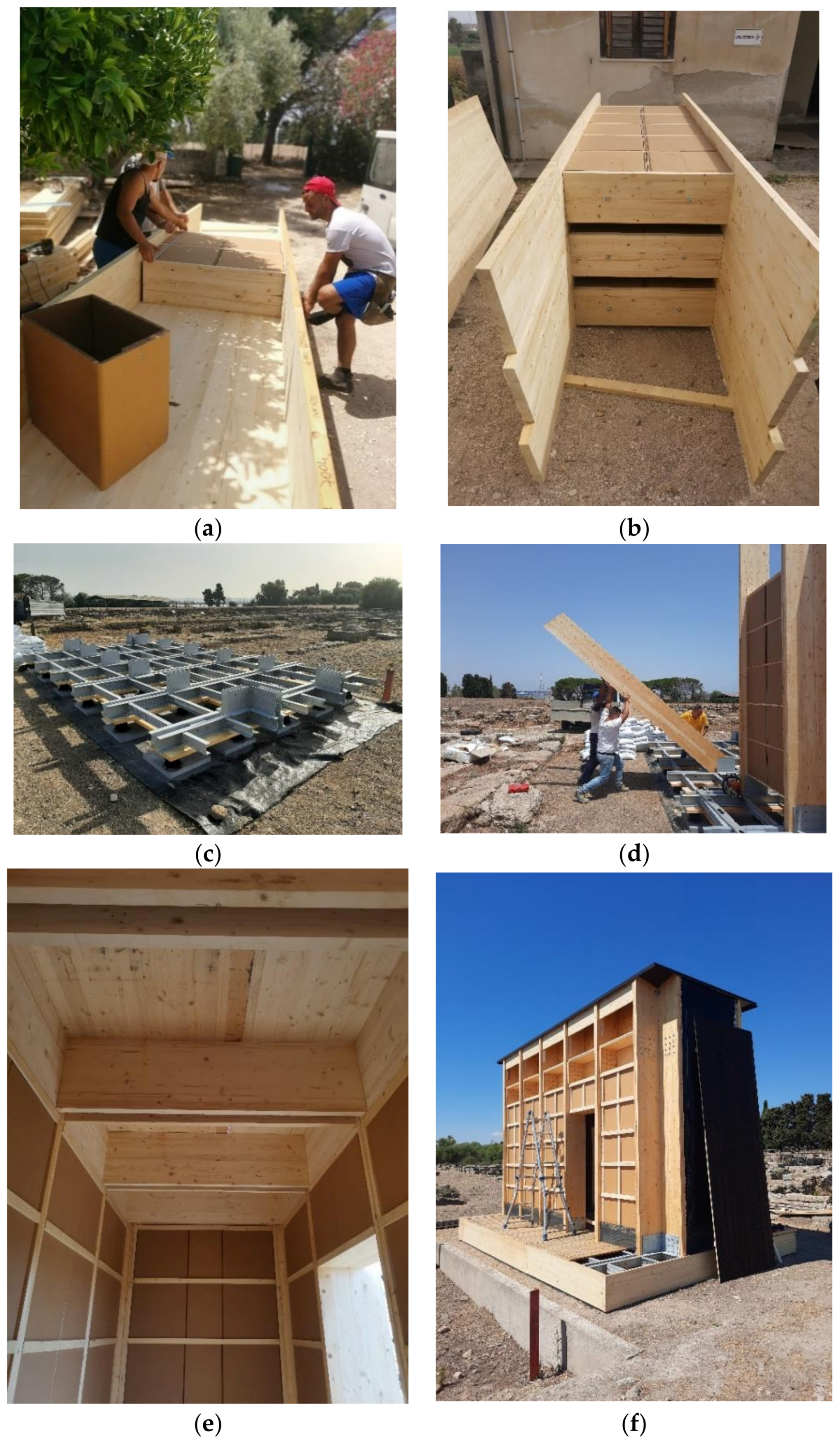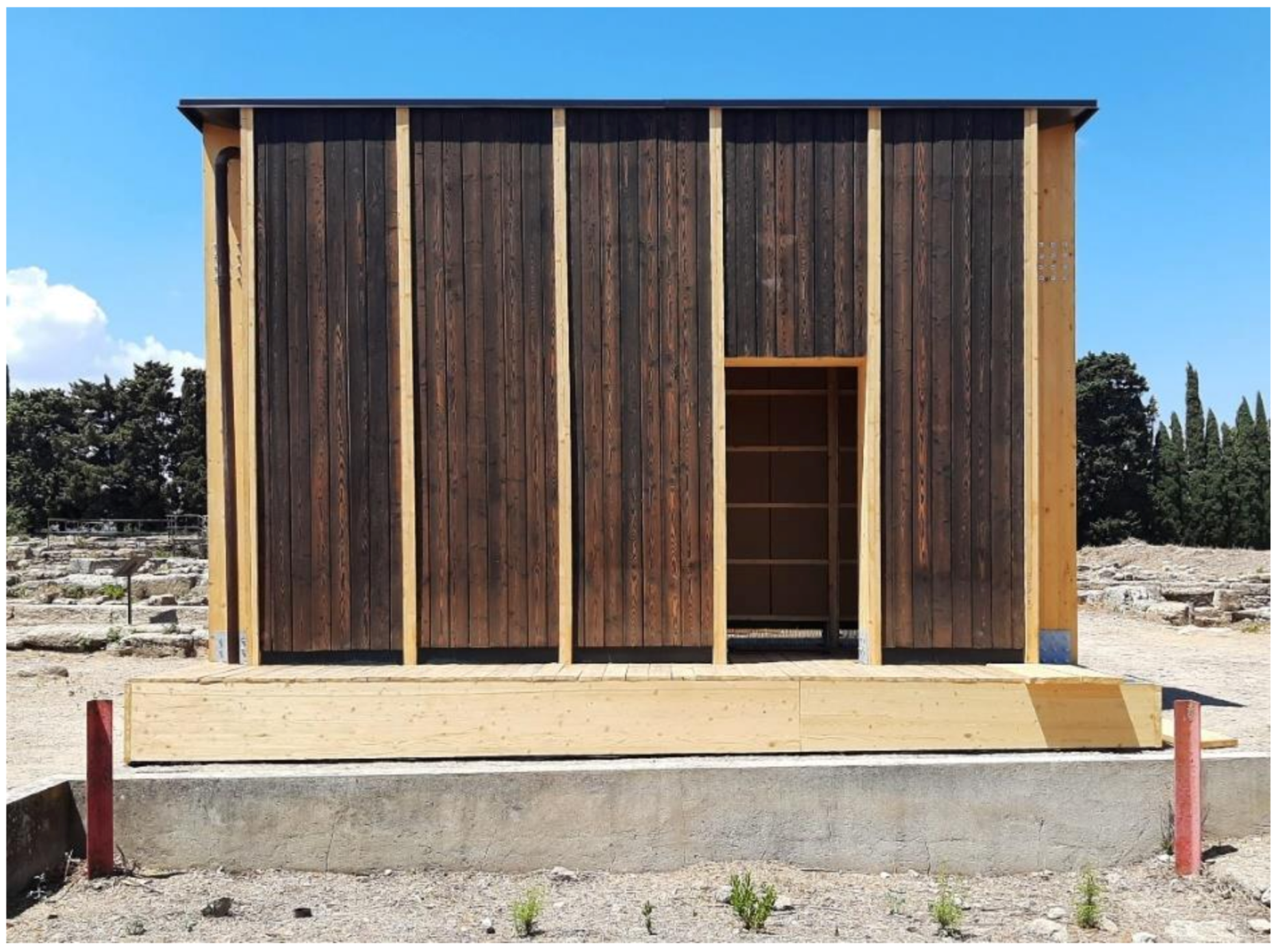1. Introduction
Since the 1990s, the concept of sustainability has played an increasingly important role in public opinion and is often attributed to services, manufactured goods, production processes, and more. The term sustainability refers to a development method that does not limit the ability of future generations to meet their own needs [
1]. In the contemporary approach, the need to respect the principles of sustainability has continued to grow because it plays a strategic role in combating climate change [
2].
In the field of architecture, the concept of sustainability dates back even further to the bioclimatic movement. Victor Olgyay was the first researcher to associate the term bioclimatic with architecture [
3], launching a line of research that would be further developed from the 1970s onwards. Today, the building sector plays a central role in the environmental sustainability of human activities. In fact, buildings are responsible for 40% of final energy consumption in Europe [
4]. From a holistic standpoint, sustainability in the building sector must be viewed in terms of all of a building’s life stages [
5], including the supply of raw materials and the production, operation, and final disposal of building components. This forward-looking vision also aimed to overcome the initial view, in which sustainability was mainly focused on energy savings [
6].
Within this framework, the development of innovative solutions regarding lightweight, recycled, and recyclable materials, as well as the increased interest in pre-cast methodologies involving moveable and re-usable units, have come to play an increasingly important role [
7]. This has resulted in more effective feedback to better meet the needs of modern society, which sociologist Bauman referred to as the “liquid” society [
8].
In fact, in addition to being flexible and low cost, sustainable architectural objects can easily meet the traditional needs of society, as well as the housing needs of the more vulnerable social classes (the unemployed, seniors, migrants, etc.). Moreover, the availability of these kinds of modules makes it possible to meet new needs as well, such as the provision of service equipment in fragile areas (historical areas, archaeological sites, nature areas, etc.) [
9].
This approach fully meets the seventeen goals established by the United Nations in the so-called “2030 Agenda” [
10], and the strategy laid out in this document illustrates an even more efficient way to combat climatic change, with particular regard for target eleven, which establishes the need to increase the safety, inclusivity, and sustainability of cities and communities.
On the basis of these considerations and on the results of the literature review, the necessity to define innovative and sustainable building technology has been established. For this aim, the main design features have been fixed as follows:
In order to obtain these features, ICARO (Innovative Cardboard ARchitectural Object) building technology has been developed by a working group at the University of Catania within the framework of the EWAS (an Early Warning System for cultural heritage) research project [
11]. ICARO incorporates the use of recycled and recyclable raw materials. The technology is also based on pre-fabrication, which has been adopted as the main assembly method to reduce such activities at the building site, as well as the relative risks for fragile areas, such as archaeological sites. The pre-fabrication process consists of the creation of modular panels, which are assembled on-site in order to form the vertical building envelope.
Thanks to its high level of sustainability, ICARO represents a suitable tool for combating climate change.
2. Literature Review
Due to their natural origins, cardboard and products made from cellulose in general are considered to be sustainable and environmentally friendly resources [
12], and they have been used with great success in the transport and packaging sectors. Combined with the use of box-shaped assemblies to give the components “shape-based” strengths, material refinements and application technology (e.g., double- and triple-wave corrugated cardboard configurations) have resulted in the creation of high-performance paper and cardboard packaging items. Their mechanical properties are comparable to those of other building materials [
13]. In particular, corrugated cardboard has thermal [
14] and acoustic [
15] performance properties that reach significant levels. These considerations have led to numerous experiments on their possible use being conducted in the construction sector.
In this regard, the main fields of research include the following.
Use of recycled cardboard as a component for composite materials. Examples are the research by Khorami et al. [
16] and Haigh et al. [
17] on the use of waste cardboard to make fiber-reinforced cement panels or for cement composites. Further examples include the research by Benallel et al. [
18] and Ouakarrouch et al. [
19] on the thermo-physical characterizations of thermal or acoustic insulation panels based on waste cardboard and natural fibers [
18].
Building components made using simple, honeycomb, or corrugated cardboard panels with one or more layers glued together. An example of this is the research by McCracken on the mechanical characterization of sandwich-type beams made with a core of glued corrugated cardboard panels [
20], and the research by Asdrubali et al. [
13] on the thermal and acoustic performance of innovative panels made by gluing together several layers of corrugated cardboard.
Building components made using cardboard panels shaped to assume rigidity by form: cardboard configured with tubes [
21]; corrugated cardboard with box-like configurations [
22]; or corrugated cardboard with folded geometry, as in the case of the TECH project roof [
23].
Despite the numerous research experiments in the field, there are few instances of contemporary paper-based architecture that have received building permission. The Paper House designed by Shigeru Ban and built in 1995 was the first fully functioning house made with paper-based components as the main structural elements to receive permanent permission [
13]. The paper-based structural elements consist of walls made from paper tubes. Following that experience, Shigeru Ban worked extensively with paper tubes as wall elements or as elements for three-dimensional gridshells.
In Europe, there are very few instances of permanent paper-based architecture. Examples include the Ring Pass Hockey Club in Delft [
23], which has a three-dimensional roof structure made from paper tubes, and the Westborough Primary School, whose load-bearing structure is made from paper tubes, while the walls and roof consist of sandwich panels made from wood and honeycomb cardboard sheets.
The Wikkelhouse [
24] is a proposed pre-fabricated solution that consists of corrugated cardboard sheets wrapped around a metal mold. The resulting self-supporting geometry will be completed with additional layers in order to guarantee the performance required for the final architectural object, which will be repeated in a modular manner to obtain larger or smaller rooms.
In Italy, the difficulty of obtaining permission drove Shigeru Ban to alter the concept of the Temporary Hall designed for L’Aquila, following the strong earthquake that the town suffered in 2009. The load-bearing structure, which Ban had conceived using paper tubes, was transformed during the construction phase, with steel columns concealed inside the cardboard [
25].
3. Research Methodology
In accordance with these requirements, laminated wood and corrugated cardboard were chosen as the building materials. The former was used to create the panel’s load-bearing structure. The corrugated cardboard, on the other hand, was formed into boxes, which were enclosed within the wooden frame. Thanks to this conformation, the panel was able to assume a structural role in order to support the roof.
To increase the panel’s mechanical performance, a pre-stress procedure was also adopted. Therefore, the cardboard boxes did not only play a complementary role, but also served to increase the panel’s load-bearing capacity. In order to optimize the distribution of the stresses between the wood and cardboard, several prototypes of the panel were produced at a reduced scale. This allowed for the best pre-compression method to be determined.
The gap inside the boxes can be filled with different materials to optimize indoor comfort conditions. By altering the type and density of the insulation material, panels with different thermal performance levels can be obtained [
22].
The panel was completed with a ventilated façade in wood, which improves indoor comfort conditions and protects the cardboard against weathering. Different materials have been tested as a finishing layer in order to meet the various needs in terms of durability, workability, and landscape compatibility.
Because most archaeological sites do not have an internal electric power grid, a series of solar panels were integrated into the façades. These were embedded within a lightweight and flexible composite fabric, designed to mitigate the visual impact of ordinary solar panels. The research involved the establishment of a production process designed to simplify the system’s customization.
In light of the site’s considerable importance, it was necessary to minimize the building module’s impact on the site itself and to avoid performing any work activities that would entail altering the surface of the underlying terrain. For this reason, the interface with the ground was conceived with a dry system that did not entail the use of concrete or other in situ castings. A sheet of non-woven fabric was placed below as an interposing element. To combat the forces of the wind, the base was made from a steel grate element, which worked as ballast.
The prototyping of ICARO technology was carried out in phases.
During the first phase, the current panel was prototyped at a 1:20 scale, using different pre-stress methods. After comparison, the best solution was chosen and a full-scale panel was created, called Panel Zero.
During the second phase, a suitable test site was chosen. Developed within the context of the EWAS research project, ICARO was designed for the valorization of cultural heritage, with a primary focus on archaeological heritage. For this reason, a very important site was chosen as the test site. Considering the site’s features and the needs of potential visitors, the design of a pavilion made from ICARO technology was drawn up. This pavilion was called the EP (Experience Pavilion), and the project proceeded to the executive level.
Consequently, in the third phase, a set of panels were produced to build a full-scale EP architectural module, which was built on-site.
A series of tests will conclude the experimentation process, the goal of which will be to measure the characteristics and performance of ICARO technology.
4. Prototyping of ICARO Technology
4.1. Creation of Panel Zero
As previously mentioned, the basic component of ICARO technology is a pre-fabricated panel made from wood and cardboard, which can be quickly assembled on-site. In order to verify its feasibility, the panel was prototyped. This artifact was called Panel Zero.
Panel Zero consists of a structure with wooden uprights and noggins containing triple-wave corrugated cardboard boxes. The panel was sized to simplify the various work phases, such as the on-site handling and assembly of the completed panels. The panel’s height is equal to the inter-floor span of the architectural module itself. Its dimensions were thus as follows: 1.00 m wide; 2.50 m high; 0.20 m thick. The cardboard elements consisted of open-ended boxes measuring approximately 0.50 × 0.50 × 0.20 m. These dimensions prevent the material from deforming and possibly warping during the panel’s pre-compression phase. In addition, wooden laths outside the boxes and fixed to the noggins are positioned. They are 10 × 40 mm and 1000 mm long. These horizontal elements prevent out-of-plane movements.
Panel Zero contains two boxes width-wise, for a total width of one meter, and five boxes height-wise.
In order to ensure that the cardboard elements are properly positioned without protruding, and to render the panel more rigid, a pre-stressing system was applied.
The panel was built using the following materials:
The pre-stressing process was carried out using two threaded rods, which are inserted into the middle of the boxes. These were tightened with bolts at the ends. With regard to the choice of cardboard type, double-wave cardboard was proven to not be strong enough, as it tends to collapse inward during the pre-stressing process. The triple-wave type was thus deemed more suitable, despite its greater cost.
The assembly of the panel consisted of preliminary stages involving the preparation of the cardboard boxes and the cutting and drilling of the uprights and noggins. The assembly of the parts began with the assembly of the support base for the first row of cardboard boxes, the fastening of the same to the uprights, and the positioning of the threaded bars, which act as tie rods, connecting the first and the last wooden noggins for the pre-stressing process. At this point, the corrugated cardboard boxes and the intermediate noggins could be positioned. During this phase, the screws on the noggins must not be tightened excessively in order to allow for vertical displacement along the slotted hole for pre-stressing purposes. The positioning of the uppermost noggin involved the application of a preliminary compression force in order to settle the assembled system (causing it to move slightly downwards) and to allow the wooden board to be inserted. Finally, the tie rods’ end nuts could be tightened to the desired compression values (compatible with the system) using a torque wrench, and the screws on the uprights’ noggins could be screwed in.
Before the realization of Panel Zero, its working procedure was established by developing some reduced scale models of the panel, as shown in
Figure 1.
For the double skin of the envelope, the research focused upon a solution consisting of wooden elements rendered weather-resistant using exclusively natural treatments. The identified technique relies upon the principles of the traditional Shou Sugi Ban technique, in which the wooden boards are subjected to a superficial burning process to form a particularly durable sacrificial surface. This process, together with the subsequent impregnation with natural oils, renders the elements more resistant to bad weather (
Figure 2).
The construction of Panel Zero showed the effectiveness of ICARO technology in order to obtain a low-cost, lightweight, low environmental impact building. In order to test the output of the EWAS project, and namely ICARO technology, the archaeological site of Megara Hyblaea was chosen, based on its high level of importance.
4.2. The Megara Test Site and the General Concept of the EP
Megara Hyblaea is the oldest Greek colony in Sicily, founded by colonists from Megara Nisea in 727 BC. In the early 5th century BC, it was destroyed at the hands of Gelon (483 BC), and a smaller Hellenistic city was built on its ruins (late 4th–3rd century BC). After its final destruction at the hands of the Romans in 214 BC, the city was not rebuilt [
26].
Megara Hyblaea was a prosperous city, especially during the Archaic age, and is full of magnificent monuments. Most of them are located near the large Agora, where the city’s main axes intersect [
27].
In order to integrate the EP prototypes, a new layout of the area was designed (
Figure 3). In this plan, the entrance is located near the west gate of the ancient city. This path extends all the way to the coastline. The site’s current entrance only remains open to the workers and people with disabilities. When the path arrives in the ancient city, it overlaps the main West–East axis and intersects with the city’s secondary North–South axis in the Agora. These are highlighted with an elevated walkway and form the main visitation route [
28].
Several multipurpose modules are distributed along these two axes in order to improve the on-site facilities and to attribute greater value to the main monuments. In fact, by using ICARO, micro-architectural modules can be placed close to the ruins themselves, as the disturbance factor has been greatly reduced and the costs are extremely low. These modules allow visitors to learn more about the ruins. Their shape came from the projections of past monuments to highlight what is no longer there. Each one is therefore created based on the projections of the nearest monument’s layout [
28]. These mini-architectural modules are thus elements that can take on different configurations depending on their locations and functions, including seating, shelters, information totems, ideal observation points, and pavilions containing exhibits or services. In total, nine mini-architectural modules were positioned. The one in front of the ancient Stoa is the EP module, which was prototyped at full scale to test ICARO technology (
Figure 4).
The EP is a parallelepiped about six meters long, two meters wide, and four and a half meters high. The layout is generated by the projection of the ruins of the ancient Stoa along the main axis. The EP has two doors to facilitate a linear flow of visitors from one end to the other. The indoor space is rectangular. On the outside of the EP, there’s a sort of platform, which connects the entrance and exit with the pathways of the archaeological site itself. The roof is flat and is not accessible.
The inside is unfinished, and the cardboard and wood are exposed. The outside is finished in burnt wooden slats, mounted on the panel. This type of wood, also called Shou Sugi Ban, is highly durable [
29], and was even chosen for its color, which goes perfectly with the site’s surrounding landscape. On the eastern side, the ruins of the
Stoa’s roof are represented by a series of laths, thus giving visitors an idea of the ancient building’s shape (
Figure 5).
Inside the EP there are two types of information systems: analogue and digital. The first one consists of a number of panels along the walls containing information about the various phases of Megara’s history. A model of a portion of the excavation is also located inside the EP, which was obtained by hollowing out a solid wooden block using a CNC (computer numerical control) machine. The digital information system, on the other hand, consists of two multimedia devices: the first provides a virtual reconstruction of the Stoa, which is considered Megara’s most important monument, while the second shows a video about the EWAS project, ICARO technology, and the EP (
Figure 6).
4.3. Design and Construction of the EP
The multipurpose EP module was designed in detail based on the repetition of the ICARO panel and was built (
Figure 7).
The sizing of the structural elements was carried out in accordance with Italian regulations (Technical Standards for Construction, Ministerial Decree 17 January 2018). The inclusion of the pre-stressed corrugated cardboard boxes was overlooked as Italian regulations do not allow cardboard to be used as a structural element. Therefore, the fulfillment of the mechanical performance requirements was attributed to the wooden elements only. As a result, for the ICARO panel, 42 × 400 mm technical class SWP/2 S L3 wooden upright elements were adopted (
Table 2), while the beams were 21 × 240 mm. Between them and the finishing layer, which is aligned with the upright, there remains a sufficient gap for the ventilated façade. The fastening between the uprights and the beams is achieved via slotted holes in order to yield shifting during the pre-stressing phase (
Figure 7a). Once the pre-stressing phase is completed, the uprights and beams are fastened together by screws (
Figure 7b). Based on the module’s use and the brief duration of the same, filling with insulating material can be avoided.
As a foundation, a steel grid base was adopted. It was formed by a series of galvanized S275 UPN (European standard U profile) 140 mm twin main beams and UPN 100 mm secondary beams (
Figure 7c). The profiles will be bolted on-site to reduce the weight of the beams, as they will be transported onto the archaeological site manually. The uprights of the ICARO panels were fastened in the gaps between them, with a steel plate used to improve the contact area (
Figure 7d).
In order to ensure perfect leveling and to avoid direct contact with the ground, the base is placed on top of a system of wooden planks and is secured to type SUPL 115220 adjustable ROTHOBLAAS PVC supports, which have a sufficient excursion to cover the height differences on the laying surface (115–220 mm). The supports were secured underneath to concrete tiles, which in turn rested upon a layer of non-woven fabric to guarantee that there would be absolutely no alteration in the underlying soil.
The covering consists of a grid of wooden beams, connected to the uprights (
Figure 7e). Their connection is provided by nine M10 through bolts with a strength class of 8.8. On the top is a laminated wood panel floor. The force of the wind, which is the greatest horizontal stress, is countered by a system of X-shaped diagonal stiffeners made up of 10 mm steel rods.
In order to evaluate a thermo-physical model, the environmental data of the site were imported into the Grasshopper parametric-modeling software with the related plugins (Ladybug and Honeybee). The output suggested taking advantage of natural ventilation. In order to allow this, a series of openings were made in the base of the EP, protected by metal vents. These vents are closed during the winter.
4.4. Finishing System
The flooring of the EP, both indoors and on the external platform, consists of Siberian larch planks. These are affixed directly to the steel grid using self-tapping screws.
The finishing of the EP’s vertical envelope was derived from the construction of Panel Zero itself. On the inside, the vertical wall was left uncovered so it is possible to see the wooden framework and the cardboard boxes (
Figure 7e). Both of these have been treated with the two-component, water-based, transparent and colorless, fireproof bottom coat Firewall Y01000 Renner. On the outside, there is a ventilated façade, consisting of panels in carbonized oiled larch wood. In
Figure 7f, the wooden sub-structure is visible before the setup of the finishing panels. In
Figure 8, it can be seen that the finishing panels have been installed. In order to withstand greater wind forces, the panels were affixed to the wooden uprights using self-tapping screws. In order to show the outline of the roof of the ancient Stoa, a series of laths were attached to the panels.
The southern façade is different from the other three. In fact, this side supports the solar panels used to generate electricity for the EP’s devices and for lighting the EP. Each high efficiency panel consists of fifteen 125 mm × 125 mm solar cells in monocrystalline silicon (manufactured by SunPower Maxeon). The system is patented [
30]. The production unit is made up of two paired panels. Based on the hypothesized usage scenario, the EP was equipped with three units. In order to render the module self-sufficient even on cloudy days, it must also be provided with a backup battery [
6].
5. Results and Future Developments
As previously mentioned, the construction of the EP using ICARO technology took place in several phases. Most of these have already been completed and for the others, a timetable has already been set.
The preliminary studies on ICARO technology and the small-scale prototyping of several panels took place several months ago. These were followed up by the construction and testing of Panel Zero.
The architectural design of the EP followed and was carried out in appropriate stages: general concept; detailed design; and executive project.
Today, the full-scale EP prototype is nearly complete, as shown in
Figure 8. In particular, the portions that have already been built are the following: the base grid and the relative ballast; the vertical building envelope, which is also the load-bearing structure; the horizontal roof; the surrounding platform; and the finishing façade system. The doors and indoor equipment, as well as the energy plant and the renewable energy sources embedded, will be installed in the coming weeks.
The test campaign on the EP is currently being planned and is already under development. Various issues will be taken in consideration, including:
As for the first task, a representative week for each season will be chosen. During these, a heat flux sensor will be placed inside the module in order to record the values of the main comfort parameters. The analysis of the data collected will allow us to verify the improvement of the interior comfort conditions and the protection that ICARO technology provides to users.
As for structural safety, the strength of the EP will be tested. The base component of ICARO is a vertical panel, which works both as an envelope and as a load-bearing structure. The strength of the connection between the panels and base and the panels and roof is very important in ensuring the right level of safety. To verify the efficiency of the connection, an external load will be applied to certain parts of the module while measuring the displacement. The values will be compared with the displacement predicted during the structural model.
As for the durability of the components, a sample of the ICARO component will be made to undergo artificial aging. Other similar samples will undergo natural aging. The aging cycle will be determined by comparing these samples. This will allow us to simulate a larger time span over just a brief period in order to determinate how ICARO’s performance changes over time.
As for the last issue, a user satisfaction survey will be submitted to the EP’s visitors in the coming months in order to collect their opinions about the ICARO system’s strengths and weaknesses.
Based on these results, a series of simulations will be carried out to verify the ICARO system’s applicability to different building types and in different locations.
6. Conclusions
This paper presents the main output of the EWAS project, which is the ICARO building system. It represents an excellent tool for combating climate change. This is due to two important features of this technology: its high level of sustainability, and the fact that it can be used to improve the safety, inclusivity, and sustainability of our cities and communities.
The basic component is a panel made from both wood and cardboard, which forms the vertical building envelope. Thanks to its conformation, the panel is even able to assume a structural role in order to support the roof.
The archaeological site of Megara Hyblaea, due to its high level of importance, was chosen as a test location for the practical application of ICARO technology, which is the realization of a full-scale pavilion called the EP. In order to integrate the EP prototypes into the site, a new layout of the area was designed. The pavilion yielded an innovative way to visit an archaeological site because it is able to support different information systems, including both analogical and digital ones.
Today, the full-scale EP prototype is nearly complete, while the test campaign is still under development. Based on these results, a series of simulations will be carried out to test the ICARO system’s applicability to different building types and in different locations.
Author Contributions
Conceptualization, V.S.; methodology, V.S.; technological investigation, G.R. and A.M.; architectural investigation, S.C. and G.R.; writing—original draft, V.S., G.R. and A.M.; writing—review, V.S.; curatorship of drawings and graphic elaborations, S.C., G.R. and A.M.; funding acquisition, V.S. All images shown in the paper are the property of the members of the research group. All authors have read and agreed to the published version of the manuscript.
Funding
This research was funded by the Italian Ministry of University and Scientific Research within the framework of the research project “an Early Warning System for cultural heritage” ARS1_926. Partners: National Institute of Geophysics and Volcanology (coordinator), Municipality of Catania- ETNA HITECH s.c.p.a.- Ingegneria Costruzioni Colombrita s.r.l.- L. & R. Laboratori e Ricerche s.r.l.- Meridionale Impianti s.p.a.—N.T.E.T. s.p.a.—TME s.r.l.—KORE University of Enna. This work was also supported by “SIS-RENEW—Soluzioni Integrate e Sostenibili per la riqualificazione architettonica ed energetica del patrimonio edilizio”, a research project of the University of Catania.
Acknowledgments
The authors acknowledge the other members of the research team: “University of Catania”—Massimo Cuomo, Antonio Gagliano, Pietro Militello, Giuseppe Pappalardo, Corrado Santoro, Cristiano D’Amico, Noemi D’Amico, Marianna Figuera, Grazia Nicolosi, Fabio Reale, and Andrea Tornabene; “Kore University of Enna”—Mariangela Liuzzo, Dario Caraccio, and Egidio Di Maggio; “Company Ingegneria Costruzioni Colombrita”—Filippo Colombrita and Valentina La Rosa; “Company Meridionale Impianti”, Antonio Astuti; “Company NTET”—Giuseppe Cirrone, Alessio Crinò, and Salvatore Mannino. The authors also acknowledge the Parco Archeologico di Leontinoi and Megara its Director Lorenzo Guzzardi.
Conflicts of Interest
The authors have no conflict of interest to declare.
References
- Keeble, B.R. The Brundtland Report: ‘Our Common Future’. Med. War 1988, 4, 17–25. [Google Scholar] [CrossRef]
- Cole, R.J. Navigating climate change: Rethinking the role of buildings. Sustainability 2020, 12, 9527. [Google Scholar] [CrossRef]
- Olgyay, V. Bioclimatic approach to architecture. In BRAB Conference Report N. 5; National Research Council: Vancouver, BC, Canada, 1953; pp. 13–23. [Google Scholar]
- European Parliament. Directive 2010/31/EU of the European Parliament and of the Council of 19 May 2010 on the energy performance of buildings (recast). Off. J. Eur. Union 2010, 153, 13–35. [Google Scholar]
- Greco, L. Note sulle costruzioni prefabbricate temporanee italiane degli anni Trenta e Quaranta. In Proceedings of the Colloquiate 2020—New Horizons for Sustainable Architecture—Nuovi Orizzonti per l’Architettura Sostenibile, Catania, Italy, 10 December 2020; Cascone, S.M., Margani, G., Sapienza, V., Eds.; EdicomEdizioni: Firenze, Italy, 2020; pp. 24–34. [Google Scholar]
- Monteleone, A.; Rodonò, G.; Gagliano, A.; Sapienza, V. SLICE: An innovative photovoltaic solution for adaptive envelope prototyping and testing in a relevant environment. Sustainability 2021, 13, 8701. [Google Scholar] [CrossRef]
- de Gregorio, S.; de Berardinis, P.; Rossi, P. MAM: Un modulo abitativo temporaneo personalizzabile e autocostruibile. In Proceedings of the Colloquiate 2020—New Horizons for Sustainable Architecture—Nuovi Orizzonti per l’Architettura Sostenibile, Catania, Italy, 10 December 2020; Cascone, S.M., Margani, G., Sapienza, V., Eds.; EdicomEdizioni: Firenze, Italy, 2022; pp. 1137–1153. [Google Scholar]
- Bauman, Z. Liquid Modernity; Polity Press: Blackwell, UK, 2000. [Google Scholar]
- Vite, C.; Falcone, G.; Dassori, E. “Rosàk” Bivouac—The Integral Project of an Alpine Shelter. In Proceedings of the Colloquiate 2022—Memory and Innovation, Catania, Italy, 10 December 2020; Cascone, S.M., Margani, G., Sapienza, V., Eds.; EdicomEdizioni: Firenze, Italy, 2022; pp. 1563–1578. [Google Scholar]
- ONU. 2015. Available online: https://en.unesco.org/themes/education-sustainable-development/what-is-esd/sd (accessed on 30 September 2022).
- Sapienza, V. Innovative strategy for protection and valorization of archaeological Cultural Heritage, in the ancient Greek colony of Megara Hyblaea (Sicily). In Proceedings of the BRAU5 Proceedings, Brazil, Cyprus, Egypt, Greece, Italy, Sirya, 15 April–4 May 2021; pp. 532–542. [Google Scholar]
- Klemm, D.; Heublein, B.; Fink, H.P.; Bohn, A. Cellulose: Fascinating biopolymer and sustainable raw material. Angew. Chem.-Int. Ed. 2005, 44, 3358–3393. [Google Scholar] [CrossRef] [PubMed]
- Łątka, J.F.; Jasiołek, A.; Karolak, A.; Niewiadomski, P.; Noszczyk, P.; Klimek, A.; Zielińska, S.; Misiurka, S.; Jezierska, D. Properties of paper-based products as a building material in architecture—An interdisciplinary review. J. Build. Eng. 2022, 50, 104135. [Google Scholar] [CrossRef]
- Asdrubali, F.; Pisello, A.L.; D’Alessandro, F.; Bianchi, F.; Fabiani, C.; Cornicchia, M.; Rotili, A. Experimental and numerical characterization of innovative cardboard based panels: Thermal and acoustic performance analysis and life cycle assessment. Build. Environ. 2016, 95, 145–159. [Google Scholar] [CrossRef]
- Kang, C.W.; Kim, M.K.; Jang, E.S. An experimental study on the performance of corrugated cardboard as a sustainable sound-absorbing and insulating material. Sustainability 2021, 13, 5546. [Google Scholar] [CrossRef]
- Khorami, M.; Ganjian, E.; Mortazavi, A.; Saidani, M.; Olubanwo, A.; Gand, A. Utilisation of waste cardboard and Nano silica fume in the production of fibre cement board reinforced by glass fibres. Constr. Build. Mater. 2017, 152, 746–755. [Google Scholar] [CrossRef]
- Haigh, R.; Bouras, Y.; Sandanayake, M.; Vrcelj, Z. The mechanical performance of recycled cardboard kraft fibres within cement and concrete composites. Constr. Build. Mater. 2022, 317, 125920. [Google Scholar] [CrossRef]
- Benallel, A.; Tilioua, A.; Ettakni, M.; Ouakarrouch, M.; Garoum, M.; Hamdi, M.A.A. Design and thermophysical characterization of new thermal insulation panels based on cardboard waste and vegetable fibers. Sustain. Energy Technol. Assess. 2021, 48, 101639. [Google Scholar] [CrossRef]
- Ouakarrouch, M.; Bousshine, S.; Bybi, A.; Laaroussi, N.; Garoum, M. Acoustic and thermal performances assessment of sustainable insulation panels made from cardboard waste and natural fibers. Appl. Acoust. 2022, 199, 109007. [Google Scholar] [CrossRef]
- McCracken, A.; Sadeghian, P. Corrugated cardboard core sandwich beams with bio-based flax fiber composite skins. J. Build. Eng. 2018, 20, 114–122. [Google Scholar] [CrossRef]
- Bank, L.C.; Gerhardt, T.D. Paperboard tubes in structural and construction engineering. In Nonconventional and Vernacular Construction Materials—Characterisation, Properties and Applications; Harries, K., Sharma, B., Eds.; Elsevier: Amsterdam, The Netherlands, 2016. [Google Scholar]
- Distefano, D.L.; Gagliano, A.; Naboni, E.; Sapienza, V.; Timpanaro, N. Thermophysical characterization of a cardboard emergency kit-house. Math. Model. Eng. Probl. 2018, 5, 168–174. [Google Scholar] [CrossRef][Green Version]
- Latka, J.F.; TECH. Transportable Emergency. In Proceedings of the IASS 2016: Spatial Structures in the 21st Century, Tokyo, Japan, 26–30 September 2016; Kawaguchi, M.O.K., Takeuchi, T., Eds.; IASS: Tokyo, Japan, 2016. [Google Scholar]
- Fiction Factory. Available online: https://wikkelhouse.com/ (accessed on 30 September 2022).
- Milocco Borlini, M. Administrative Disasters and Tactical Alternatives: Shigeru Ban’s Paper Concert Hall in L’Aquila. In Disasters Otherwhere; Lucente, R., Trasi, N., Eds.; Quodlibet, Sapienza Università di Roma: Roma, Italy, 2019. [Google Scholar]
- Gras, M.; Tréziny, H.; Broise, H. Megara Hyblaea 5: Le Ville Archaïque. L’espace Urbain d’une Cité Grecque de Sicile Orientale; École Française de Rome: Roma, Italy, 2004. [Google Scholar]
- Vallet, G.; Villard, F.; Auberson, P. Mégara Hyblaea 3: Guide des Fouilles. Introduction à l’Histoire d’Une Cité Coloniale d’Occident, Collection; École Française de Rome: Roma, Italy, 1983. [Google Scholar]
- Calvagna, S.; Militello, P.M.; Reale, F.A.; Rodonò, G.; Tornabene, A. From the Landscape of Contrasts to the Landscape of Invisible Cities: A Strategic Landscape Design for the Revitalization of the Ancient Greek Colony of Megara Hyblaea in Sicily. Athens J. Archit. 2022, 8, 227–260. [Google Scholar] [CrossRef]
- Kilian, T. Shou-Sugi-Ban. Wood Des. Build. 2014, 66, 42–44. [Google Scholar]
- Sapienza, V.; Monteleone, A.; Rodonò, G.; Giusa, F. Adaptive Kinetic Device for Architecture. UIBM Patent No. 102019000025819, 5 January 2022. [Google Scholar]
| Publisher’s Note: MDPI stays neutral with regard to jurisdictional claims in published maps and institutional affiliations. |
© 2022 by the authors. Licensee MDPI, Basel, Switzerland. This article is an open access article distributed under the terms and conditions of the Creative Commons Attribution (CC BY) license (https://creativecommons.org/licenses/by/4.0/).
