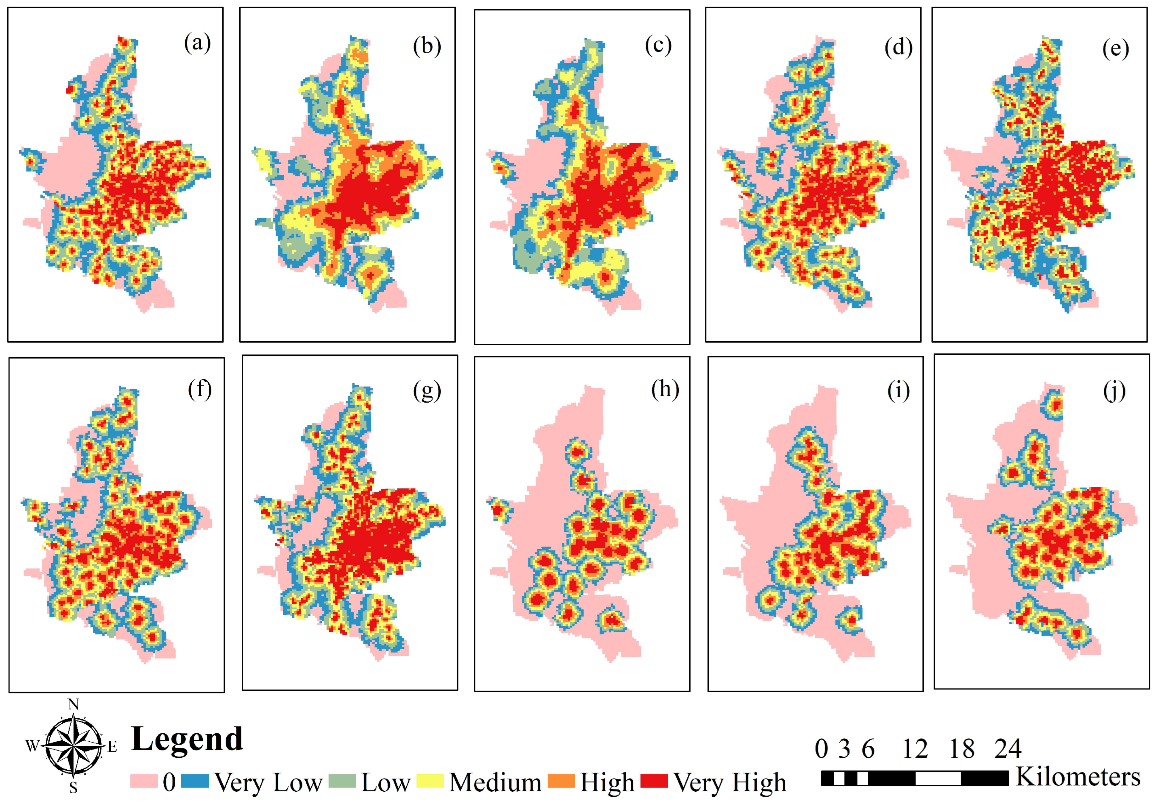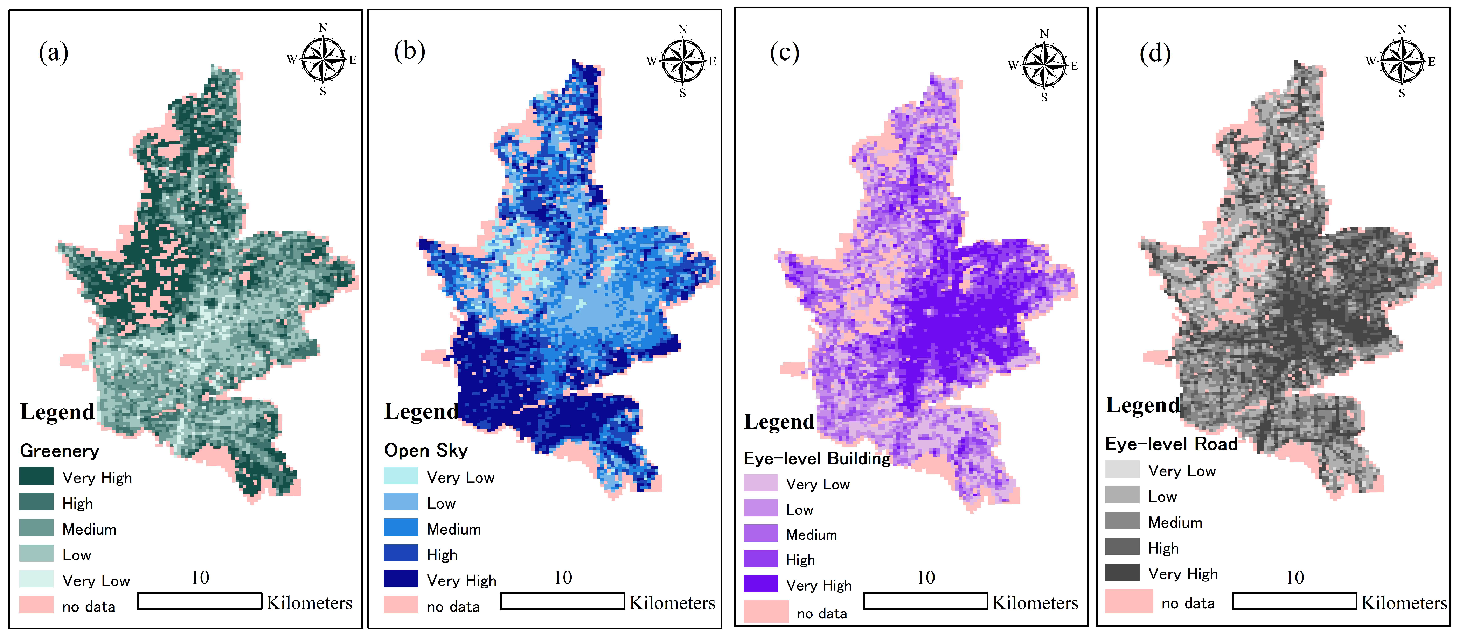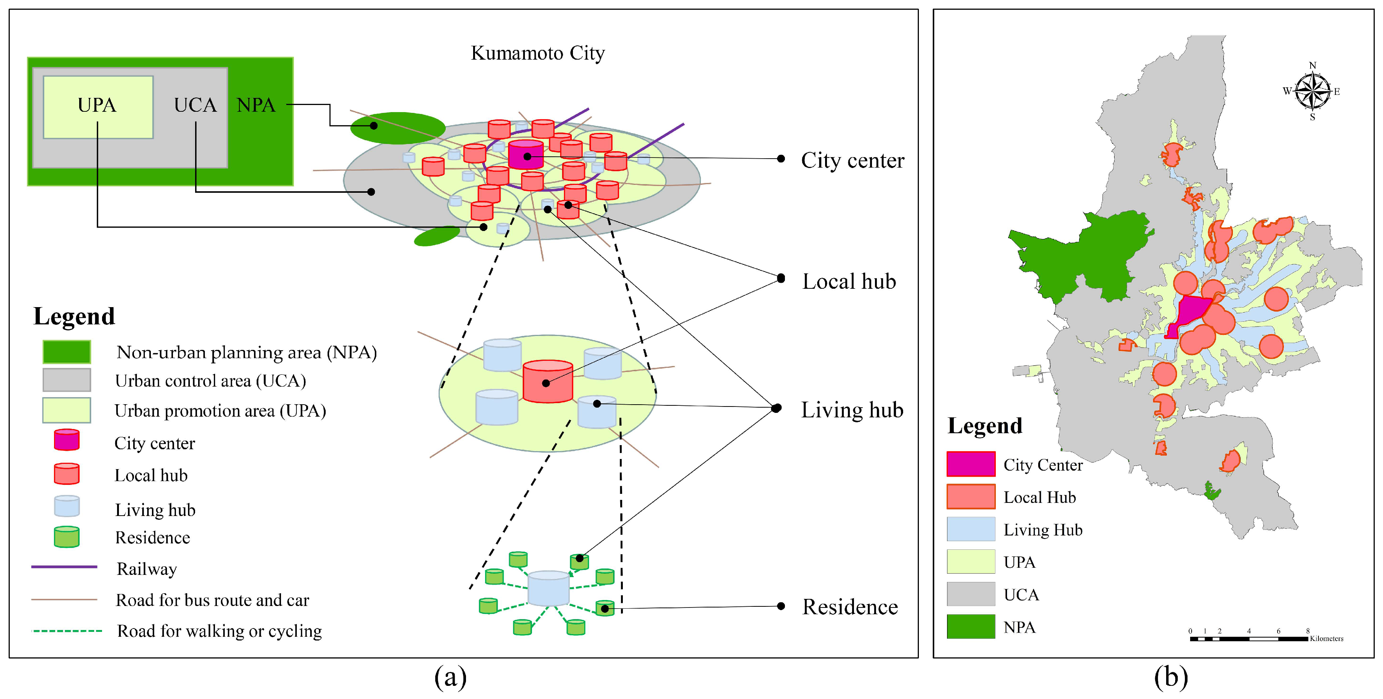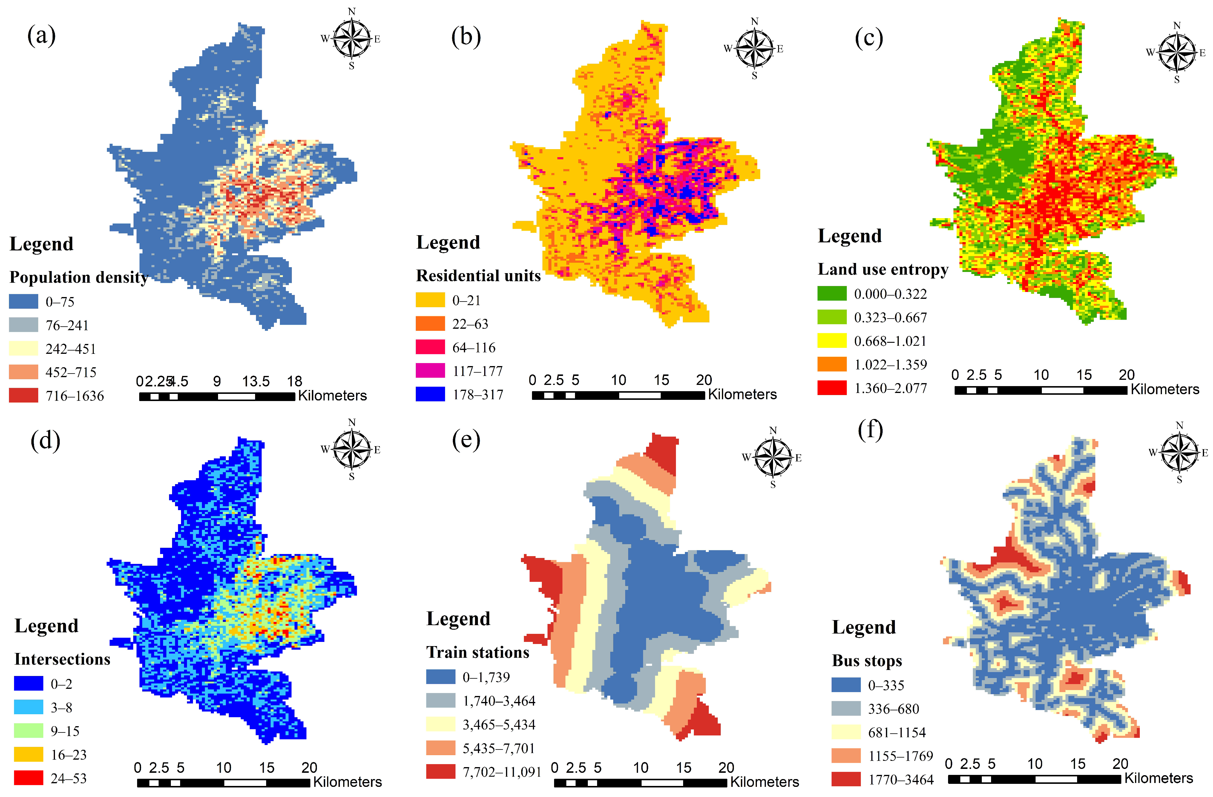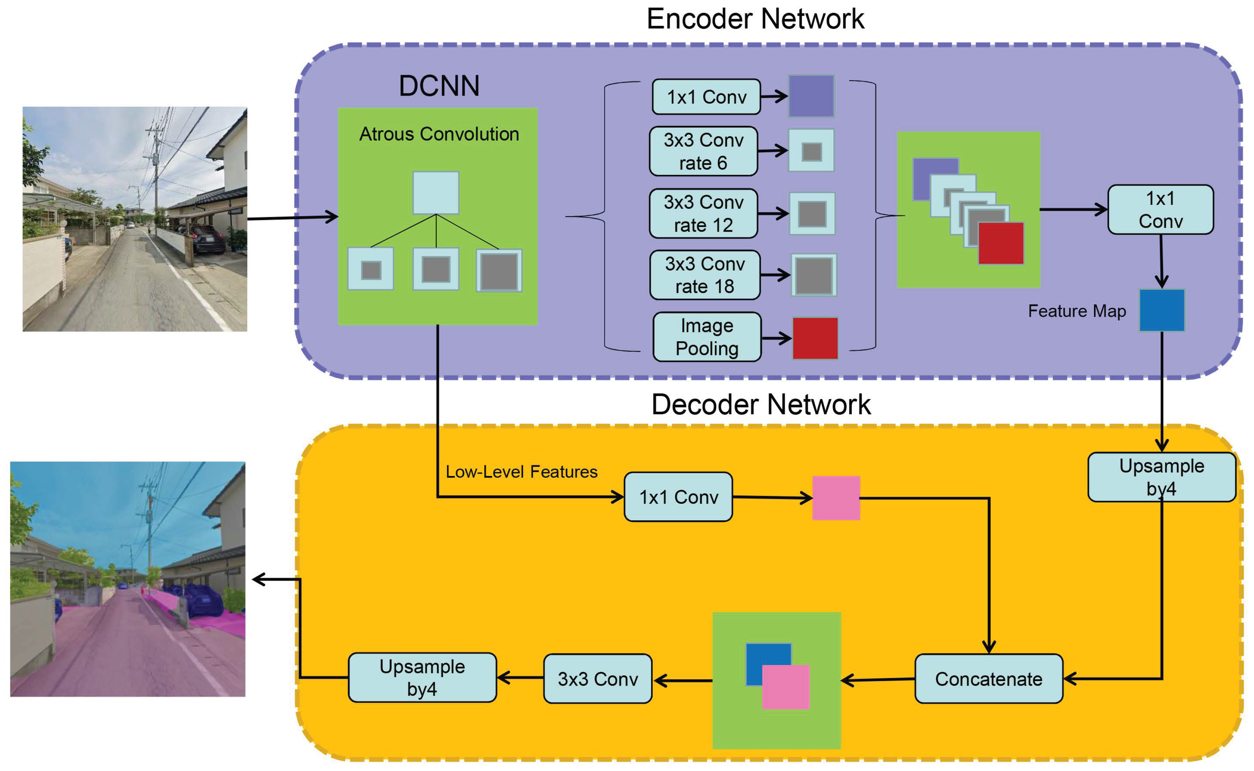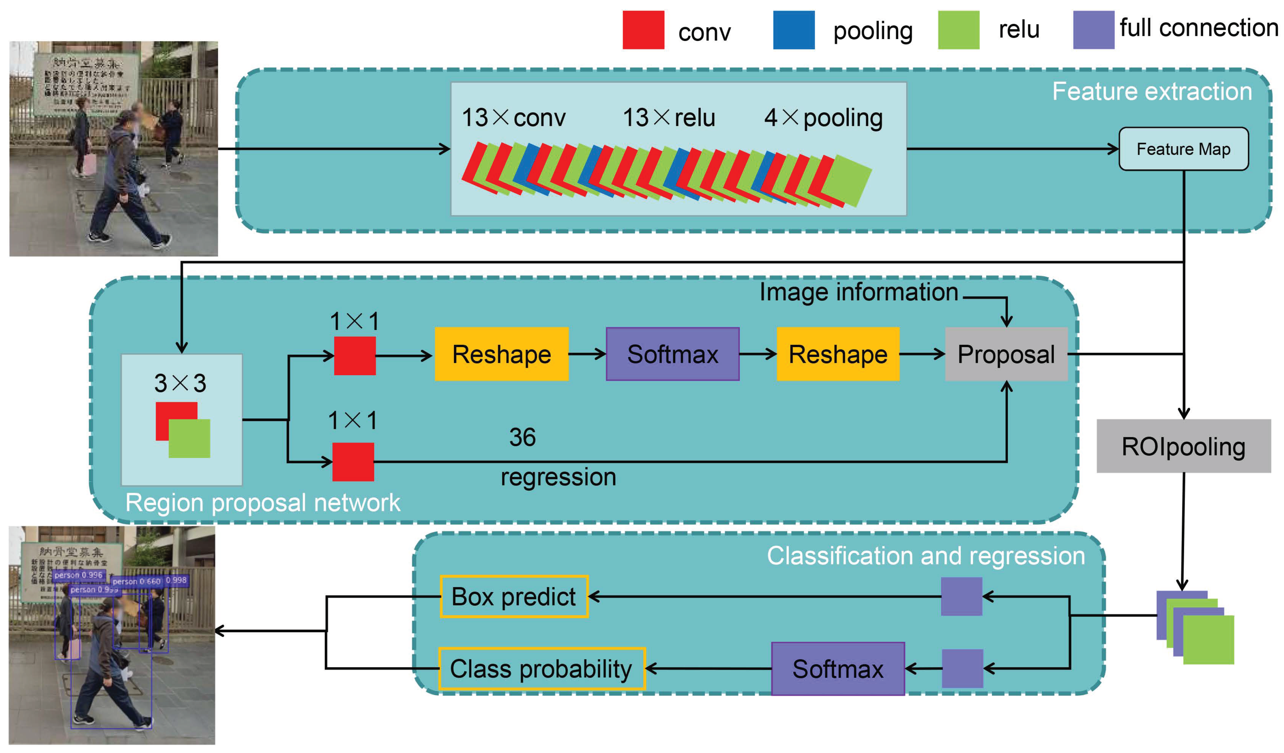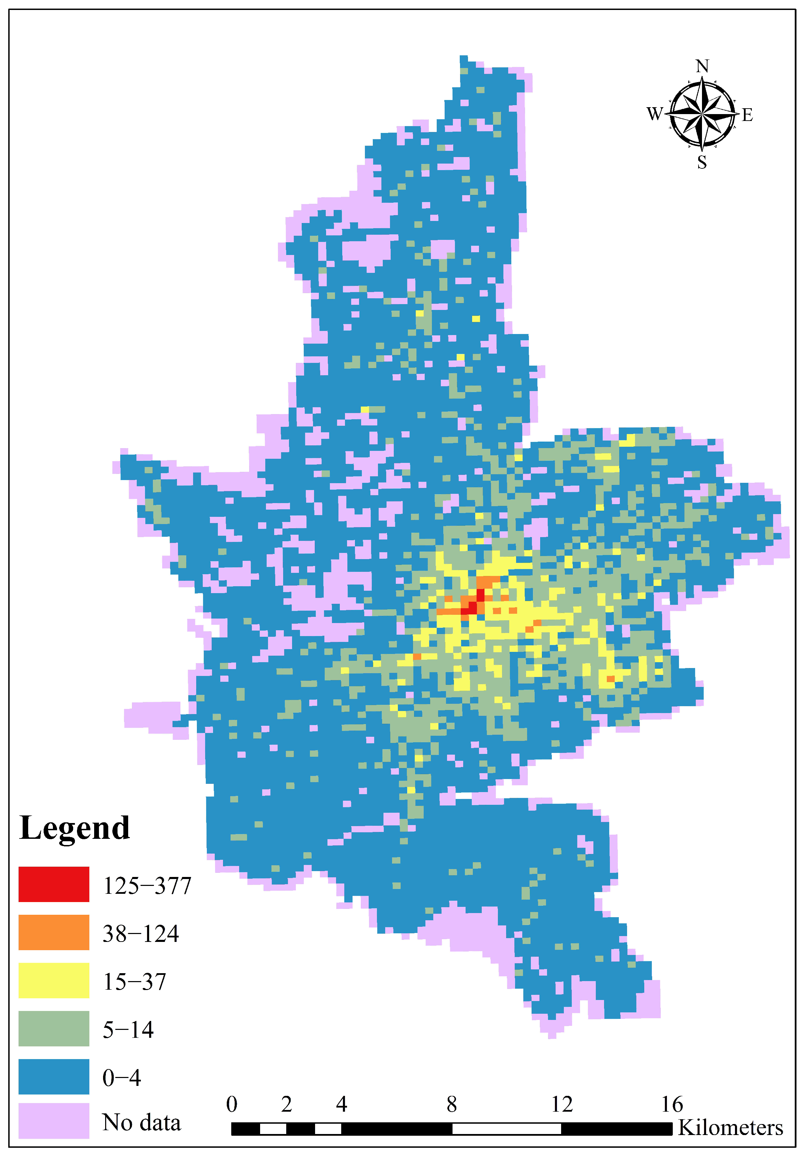1. Introduction
Japan differs significantly from Europe and the United States; Japan has densely developed cities with a high-density urban road network. With the decline in population, low birth rate, and an aging society, there are concerns that Japanese urban vitality will decline in regional vitality due to shuttered shopping streets. The city infrastructure is no longer adequate for pedestrian demand. Owing to COVID-19, the emergency declaration further reduced the number of pedestrians in the city. In 2020, the Japanese government proposed a walkability promotion program for city center renovations [
1]. This program includes using redistributed road space, scenery, greenery, and the overall environment. Understanding how built environmental factors influence walking behavior can help governments and urban planners to make good decisions to improve the vitality of cities.
Kumamoto City is one of the cities being put forward for the walkability promotion program. According to a survey on the Kumamoto Metropolitan Area’s urban transportation master plan, 75% of the elderly are dissatisfied with the built environment for walking [
2]. Improving the built environments of Kumamoto City is necessary. One criterion to evaluate the walkability of the streets involves determining the number of pedestrians [
3]. Assessing population-level walking behavior allows interventions to be developed in urban planning to promote physical activities [
4]. Pedestrian volume is a population-level walking behavior [
4]. Understanding the influencing factors from the built environment on pedestrian volume can help develop a better walkable environment.
Walking has benefits for both health and creating fewer carbon emissions. According to previous research, decreased walking activity due to factors in the built environment adversely impacts people’s health [
5,
6]. The lack of walking is a risk factor for several cardiovascular diseases [
7]. Interrupting sitting time with short and frequent light-intensity walking improves cardiometabolic health [
8]. The daily addition of 1000 extra steps from walking can help reduce all-cause mortality, cardiovascular disease morbidity, and mortality in adults [
9]. Besides being beneficial to health, walking helps reduce carbon emissions [
10]. Walking or cycling can replace 41% of short-distance car trips, reducing carbon emissions from car trips by nearly 5% [
11]. It also moderately reduces air pollution [
12]. Therefore, promoting the development of walkable cities is essential for sustainable development.
Although numerous studies have observed the relationship between walking and the built environment, some gaps, which deserve research attention, remain. Previous studies have demonstrated the relationship between the built environment and walking, but an approach that can control the exploring of different functional areas has not been discussed. The independent variables are the built environment features, and the independent variable is pedestrian volume. This study uses regression models and Geodetector [
13] to investigate the built environment’s impact on population-level walkability.
Compared with previous studies, this study has the following innovations: (1) exploring the impact of the built environment on pedestrian volume from various functional areas of the city and (2) discussing the interaction of different built environment features on pedestrian volume. Research contributions include the following. Firstly, this work contributes to the built environment and pedestrian volume studies by focusing on the built environment features of different functional areas at the urban scale. Secondly, this study complements the interaction of built environment features within the study of built environments. Our findings on spatial differences during the impact of built environment features on pedestrian volume (in different functional areas) will help urban planners and governments to improve the planning and management of the built environment.
3. Research Area and Data
3.1. Research Area
Kumamoto City is one of Japan’s “compact cities”, with high-density development, having an area of 390 km2 and a population of 737,219 as of May 2022. In 2020, the Ministry of Land, Infrastructure, Transport and Tourism of Japan established a walkable city to promote regional vitality. Kumamoto City is one of 53 cities that have been set up as a walkable area.
According to the compact city planning of Kumamoto City [
37], the functional areas include urban function promotion areas (city center), urban function promotion areas (local hub), residential promotion areas (living hub), urban promotion areas (UPA), urban control areas (UCA), and non-urban planning areas (NPA) [
38].
Figure 1 shows the research area.
The city center begins from Kumamoto Castle and the area around the city hall to the Kumamoto Station, which measures approximately 415 ha. The city center has concentrated urban functions that promote the development of social and economic activities, such as business, commerce, arts and culture, and exchanges. The local hub is within the 15 core districts in Kumamoto City, within an 800 m radius. The local hub is where essential urban functions, such as commercial, administrative services, medical care, welfare, and education, are concentrated. The living hub is where citizens independently conduct community activities. Finally, the living hub has private shops, public halls, and elementary and junior high schools.
The UPA is a lively urbanized area with many houses and shops. The UCA is an urban planning area that needs to be developed or preserved to form a cohesive city that is centered on an urban area. The NPA is not within the urban planning area. The research area uses a 250 m fishing net for the minimum population statistical scale as the research unit, obtained from the portal of official statistics in Japan, e-stat (
www.e-stat.go.jp, accessed on 24 July 2022).
3.2. Research Data
The independent variables (the built environment) include density, diversity, design, destination accessibility, and distance to transit. The dependent variable was the pedestrian volume. The research data and sources are categorized as shown in
Table 1.
Figure 2 shows some of the data.
Diversity includes land use entropy and the ratio of working and living population. The land use types include agricultural and natural land, water bodies, residential land, commercial land, industrial land, land of public facilities, roads, land of transportation facilities, public open space, and public facilities land. The land use entropy was calculated using Equation (1).
where
is the
th land area’s ratio to the area of the chunk, and
is the total land use type in the chunk.
Residential units are the number of residential buildings per unit area. Population density is the number of populations per unit area. Street View data were collected using a road network every 50 m along all streets in the research area, including the starting and ending points. The images were collected from 74,535 locations using different angles: 0, 90, 180, and 270°. We gathered 298,140 Street View images, which were 800 × 800 pixels. Destination accessibility includes groceries (369), restaurants (2739), shopping (1410), entertainment facilities (90), libraries (35), fitness facilities (87), banks (471), hospitals (1142), parks (881), and schools (193). Distance to transit includes bus stops (1050) and train stations (62).
5. Result
Figure A1 and
Table A1 show the score for amenity accessibility. The DeepLab V3+ neural network was used to extract the landscape elements.
Figure A2 and
Table A2 show the landscape elements within the 250 m chunks, regarding greenery, open sky, eye-level building, and eye-level road. The number of pedestrians was determined using the Faster-RCNN neural network target detection. The chunk values were obtained by adding the statistics.
Figure 5 shows that the unit values were obtained by adding the statistics.
5.1. Detection of Built Environmental Features Based on OLS Regressions and SLM Regressions
OLS regression was used to conduct an analysis of the built environment features. We verified the built environment’s impact on the pedestrian volume using OLS regression.
Table 4 shows the result of seven OLS regressions.
In the city, five built environment features impacted pedestrian volume. Eye-level buildings, the number of intersections, the number of train stations per unit area, the number of bus stops per unit area, entertainment facility, and fitness facility positively affected pedestrian volume. Residential units, open sky, greenery, land use entropy, and distance to city center, had a negative impact on pedestrian volume. The three most influential factors were the number of train stations per unit area (0.082), eye-level buildings (0.071), and the number of intersections per unit area (0.057). In the CC (city center), the number of intersections was a positive influence, and population density and land use entropy were the negative influences. In the LOH (local hub), the number of bus stops per unit area, the number of intersections, eye-level roads, population density, library, school, train stations per unit area, and entertainment facility were positive influences. Distance to city center and grocery were negative influences. The three most influential factors were the population density (0.194), eye-level roads (0.038), and the number of intersections per unit area (0.030). In the LIH (living hub), the number of bus stops per unit area, population density, the number of intersections, land use entropy, and library were positive influences. Distance to the city center was a negative influence. The three most influential factors were the number of intersections (0.025), population density (0.024), and the number of bus stops per unit area (0.018).
In the UPA, the number of intersections (0.018), restaurants (0.009), and the number of bus stops per unit area (0.005) positively affected pedestrian volume. In the UCA, library, grocery, and entertainment facility had a negative effect. The three most influential factors were the number of intersections (0.021), residential units (0.010), and the number of bus stops per unit area (0.004). In the NPA, the features influencing pedestrian volume contained three dimensions: density, distance to transit (number of bus stops per unit area), and design (the number of intersections), which all had positive effects.
Considering the effects of spatial autocorrelation on pedestrians, we used SLM regression to analyze seven data sets. SLM regression outperformed OLS regression, as shown in
Table 5.
In the city, the effect of land use entropy was not significant. The number of train stations, eye-level buildings, and the number of intersections, population density, and residential units negatively affected pedestrian volume. In the CC, the performance was consistent with OLS, with the number of intersections positively correlated and population density and land use entropy negatively correlated. In the LOH, the largest coefficient was eye-level roads (0.037). Intersections, the number of bus stops, the number of train stations, population density, library, and school were positively correlated. Distance to city center was negatively correlated. In the LIH, the number of intersections, population density, the number of bus stops, land use entropy, and library were positively correlated. Distance to city center was negatively correlated. In UPA, intersections, the number of bus stops, and land use entropy were positively correlated. In UCA, the number of intersections, residential units, number of bus stops, and land use entropy were positively correlated with pedestrian volume. However, library, entertainment facility, and grocery, were negatively correlated. Additionally, restaurants positively affected pedestrian volume. In NPA, only population density, intersection density, and the number of bus stops had any effects.
5.2. Detection of Built Environmental Factors Based on Geodetectors
Due to the overall R-square of SLM being higher than the OLS regressions, we used the results of SLM for further analysis. The factors that were significantly correlated were selected. According to the order of most minor to most significant values, independent variables were classified into five subareas by the Jenk’s breaks classification. Geodetector was used to measure the interaction between different built environment features; firstly, using factor detectors, with the results shown in
Table 6.
The three factors, which were significant and had the strongest q-values within each model, were selected as the single dominant factor. Then, we used risk detectors to detect subarea heterogeneity for three single dominant factors. In the city, the dominant factors were the eye-level buildings (0.174), the number of intersections (0.125), and the population density (0.114). In the CC, none of the independent variables were significant in the factor detector. In the LOH, the dominant factors were the distance to city center (0.221), the population density (0.190), and the number of bus stops per unit area (0.175). In the LIH, the dominant factors were population density (0.184), the number of intersections (0.173), and the number of bus stops per unit area (0.142). In the UPA, the dominant factors were the number of intersections (0.188), land use entropy (0.095), and the number of bus stops (0.084). In the NPA, the dominant factors were population density (0.469), the number of intersections (0.364), and the number of bus stops per unit area (0.296).
Secondly, we explored the interaction between factors within each functional area with the help of interaction detectors, and selected the three interaction factors with the strongest
q-values as the dominant interaction factors. However, in the CC, based on its single-factor significance, we could not obtain the interaction.
Table 7 shows the results of dominant interaction factors.
In the city, the differences in the number of bus stops per unit area and residential units were not significant. Additionally, the spatial differences between the other factors were significant. Residential units and the number of intersections differed insignificantly in subarea four and subarea five. The number of bus stops differed insignificantly in subarea three and subarea two. The areas with high public transportation and high residential density had more walkers. In the LOH, the spatial differences between distance to city center and population density, eye-level roads, and the number of bus stops per unit area were not significant. Additionally, the spatial differences were obvious in the subareas of the distance to city center. In the LIH, there is no spatially significant difference between population density, intersection density, and library. Library and the number of intersections were not significantly different. Among the subareas of library, only subarea one differed significantly from the other subareas, and the other subareas were not significantly different. In the UPA, there is no significant difference between land use entropy and the number of intersections or land use entropy and the number of bus stops. The differences between subareas for land use entropy and the number of intersections were significant. In the UCA, the spatial differences for residential units, land use entropy, and the number of intersections were not significant. Spatial differences were significant for residential units and land use entropy. The spatial differences of the number of intersections between subarea five and other subareas were insignificant. In the NPA, the spatial differences between the number of intersections and the number of bus stops per unit area were not significant.
6. Discussion
This study extends the research on the spatial differences of built environment impact on population-level walking behavior (pedestrian volume) within different functional areas. First, it confirmed the differences for the effects of built environment factors on pedestrian volume within different functional areas. Second, the effects of built environment interaction were supplemented by walkability research. This study systematically explored pedestrian volume and the built environments of compact cities. The results are beneficial for advancing research on related topics, such as walkable cities, healthy cities, and urban planning.
The study explored the effect of built environment features on pedestrian volume by constructing seven models and using regression and Geodetector. The results of the study are as follows. Firstly, the impact of land use entropy was insignificant over the entire city. Eye-level buildings, population density, and the number of intersections were dominant factors. In addition, distance to transit was positively correlated and mentioned in the design of walkable cities [
17]. Intersections were a positive correlation which is also confirmed in previous studies [
14,
15,
41]. The spatial differences in residential units and the number of intersections were not significant. The bus stops interacted with population density or intersections and dominated pedestrian volume at the whole city level. However, the population density negatively affected pedestrian volume in this study. The population density data was statistical, representing a residential density. Collective walking behaviors [
36] usually occur in commercial areas of the city. The higher eye-level buildings were generally in the commercial center area of the city center or in the local hubs, and pedestrians tended toward commercial spaces. Therefore, the eye-level buildings had a dominant effect on the spatial distribution of the pedestrians, which was positive.
In the city center, design, density, and diversity affected pedestrian volume (in the city center), which was proposed in the theory of the 3 Ds [
15]. Previous studies in Japan confirmed that residential density, land use diversity, good infrastructure, and street aesthetics are positively correlated with walking activities [
42]. The positive correlation between population density and walking was confirmed [
43]. However, in this study, diversity and population density negatively affected pedestrian volume in the city center. High-density population areas [
44] and high land use mixtures [
45] in non-residential areas did not promote walking activity. Peoples’ walking was concentrated in commercial areas, so diversity was negatively correlated. Additionally, the number of intersections positively correlates with pedestrian volume, as in previous studies [
4,
17].
In the local hub, the distance to the city center, population density, and the number of bus stops mainly dominated pedestrian volume. Distance to the city center negatively affected pedestrian volume. The number of bus stops, intersections, and population density were positively correlated with pedestrian volume, as mentioned in previous studies [
4,
14]. An increase in the density of transportation services was associated with increased pedestrian volume [
43]. People were more likely to be walkers if they lived in an area with a well-connected street network and convenient train stations [
46]. In addition, school and library promoted pedestrian volume in the local hub. The eye-level roads were good for walking. This finding was similar to that of Kim et al. [
47], who found that the relationship between pedestrian volume and street width changes.
In the living hub, population density, the number of intersections, and the number of bus stops dominated the pedestrian volume. The influence of density, the number of intersections, and the distance to transit were positive for pedestrian volume. But residents outside the range of the transit station were relatively less likely to walk for leisure [
48]. The impact of local accessibility was not as strong as the local hub. High-density residential density negatively affected peoples’ walking time [
49], but in Kumamoto City, most of the buildings are two-story residential buildings. Therefore, density positively affected pedestrian volume. Intersections did not have spatial differences with population density and library. Their interactions were powerful. The interaction between population density and the number of bus stops dominated pedestrian volume.
In the UPA, land use entropy, the number of intersections, and bus stops dominated pedestrian volume, and all were positively correlated. In low-population density areas, population density and walking were positively correlated [
44], and diversity had a positive effect on walking, as in previous studies [
50,
51]. The strongest interaction was the number of intersections and the number of bus stops per unit area. The spatial differences were insignificant within land use entropy and the number of intersections, or land use entropy and the number of bus stops per unit area. In sparsely populated areas, any physical environment associated with walking would promote walking behavior [
52].
In the UCA, residential units, land use entropy, and the number of intersections dominated pedestrian volume. The number of intersections had the largest effect and was positively correlated. Local accessibility to library, restaurants, and grocery impacted pedestrian volume, but their impacts were not particularly strong. Destination accessibility and walking were correlated. Increasing destinations could increase adults walking activity for transport-related walking, but there was no effect on leisure walking [
53]. The interactions among residential units, the number of intersections, and land use entropy dominated pedestrian volume. Additionally, the spatial differences between them were not significant. In the NPA, population density, the number of intersections, and the number of bus stops per unit area dominated pedestrian volume. The population density was the most vital factor affecting pedestrian volume.
Based on the above findings, we reveal the differences in the impact of the built environment on different functional areas, city centers (diversity, design, and density), local hubs (destination accessibility, density, distance to transit), living hubs (density, design, and distance to transit), UPA (diversity, design, and distance to transit), UCA (density, density, and design), and NPA (density). Design and density, at the whole city level, significantly impacted pedestrian volume. Additionally, the population density and the land use diversity in the overly dense population area were negatively related to pedestrian volume.
This study had the following limitations. Due to the study using 250 m chunks, the number of grids was not the same when analyzing different functional areas, which affects the analysis results in those functional areas that had fewer grids. Second, owing to data limitations, the age and physical condition of pedestrians cannot be analyzed; therefore, this study cannot clearly define the relationship between personal factors and pedestrian volume. Thirdly, some aspects of street design in different functional areas, such as road comfort, road safety, and aesthetics, were not explored.
