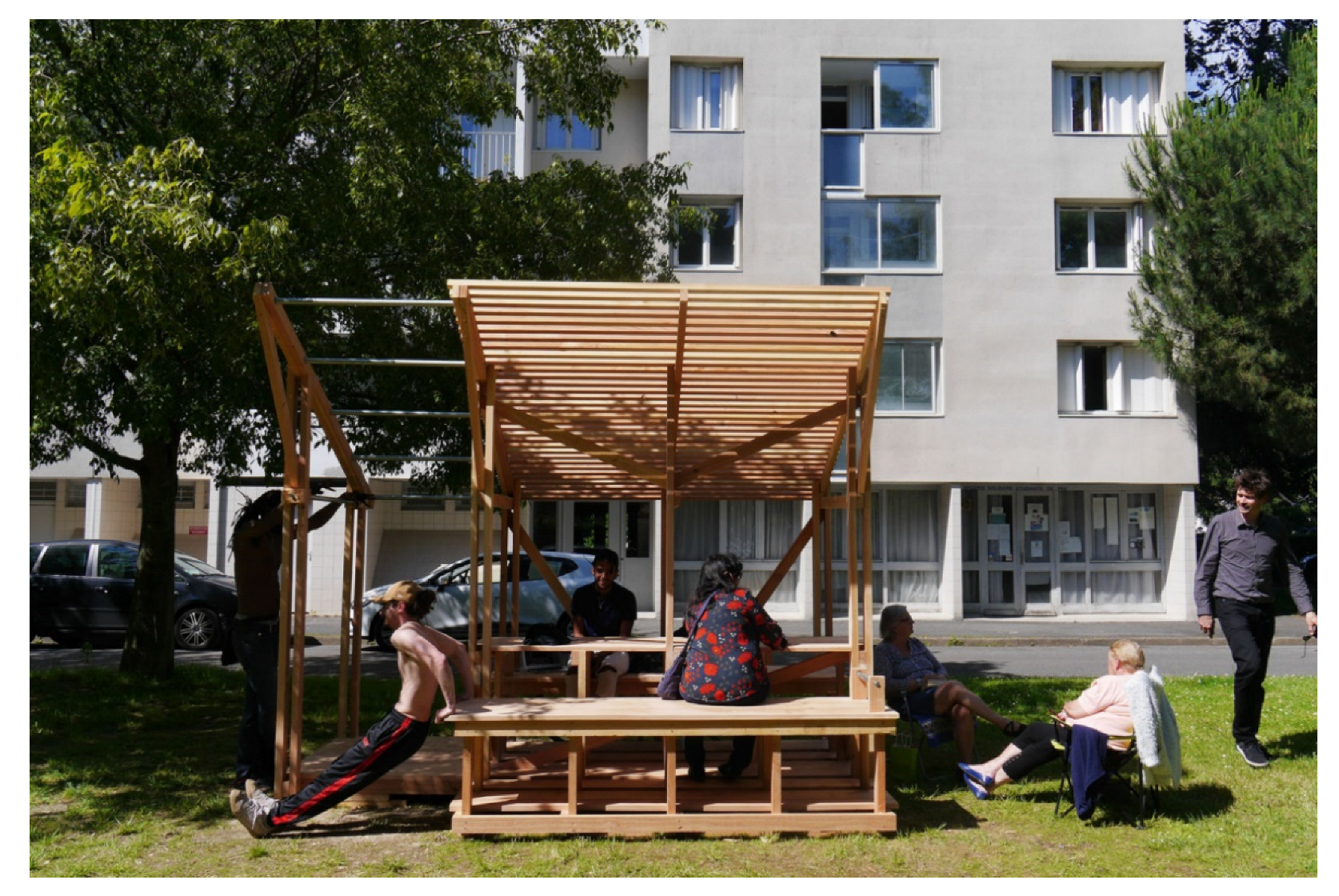Landscape Architecture and the Green Deal Dare: Five Successful Experiences in Urban Open Spaces
Abstract
:1. Introduction
1.1. Climate Change and the Green Deal Dare
1.1.1. The Role of Landscape Architecture
1.1.2. The Necessity to Restore ‘Landscape’ in the Deal and to Improve it through Political Choices
2. Materials and Methods
2.1. Which Landscape Architecture Projects?
2.1.1. Eco-Logics
Saint Nazare (2009–2011), Gilles Clément
Seguin Island (2009–Ongoing), Paris, Michel Desvigne
Dora Park (2004–2012), Turin, Peter Latz
2.1.2. Socio-Logics
Esto no es un Solar (2009–Ongoing), Saragoza, Gravalos–Di Monte
Park of Saragosse (2017–2019), Pau, Bruit du Frigo
3. Results
3.1. New Meanings
3.1.1. The Intangible
3.1.2. The Indeterminacy
3.1.3. The Unfolding over Time
4. Discussion
What Is Next: Between Landscape and Green Deal Ambitions
Funding
Institutional Review Board Statement
Informed Consent Statement
Data Availability Statement
Conflicts of Interest
References
- IPCC Report 2022, WGII, Climate Change 2022. Impacts, Adaptation and Vulnerability. Summary for Policymakers, 27 February 2022. Available online: https://www.ipcc.ch/report/ar6/wg2/ (accessed on 5 April 2022).
- European Commission. The European Green Deal, Brussel 11 December 2019. Available online: https://ec.europa.eu/info/strategy/priorities-2019-2024/european-green-deal_en (accessed on 5 April 2022).
- European Commission. EU Regional and Urban Development, Financing the Green Transition: The European Green Deal Investment Plan and Just Transition Mechanism. Available online: https://ec.europa.eu/regional_policy/en/newsroom/news/2020/01/14-01-2020-financing-the-green-transition-the-european-green-deal-investment-plan-and-just-transition-mechanism (accessed on 10 April 2022).
- Turner, T. Landscape Architecture: What, Why, When, How, Where, Who and What Next? Landscape Architects Association LAA: London, UK, 2017. [Google Scholar]
- Eckbo, G. Landscape for Living, 2nd ed.; University of Mussachusetts Press in Association with Library of American Landscape History: Amherst, MA, USA, 2009. [Google Scholar]
- Celestini, G. Agire Con il Paesaggio; Aracne: Rome, Italy, 2018. [Google Scholar]
- Ramirez, J.A. Designing Landscapes: How Policies Shape the World. In Architectural Design; Wiley: Hoboken, NJ, USA, 2022; Volume 92, pp. 6–11. [Google Scholar]
- Balmori, D. A Landscape Manifesto; Yale University Press: New Haven, CT, USA, 2010. [Google Scholar]
- Council of Europe Landscape Convention * 1 as Amended by the 2016 Protocol. Florence, 20.X.2000. Available online: https://rm.coe.int/16807b6bc7 (accessed on 4 April 2022).
- European Commission. New EU Forest Strategy for 2030, Brussel 16 July 2021. Available online: https://ec.europa.eu/environment/strategy/forest-strategy_en (accessed on 4 April 2022).
- Recommendation CM/Rec(2008)3 of the Committee of Ministers to Member States on the Guidelines for the Implementation of the European Landscape Convention (Adopted by the Committee of Ministers on 6 February 2008 at the 1017th Meeting of the Ministers’ Deputies). Available online: https://rm.coe.int/16802f80c9 (accessed on 10 April 2022).
- Clèment, G. Manifesto del Terzo Paesaggio; Quodlibet: Macerata, Italy, 2005. [Google Scholar]
- Sennet, R. The Open City, Speech at the Urban Age Cycle of Conference; Berlin, November 2006. Available online: https://LSECiti.es/u3430131b (accessed on 10 April 2022).
- Bruit du Frigo. D’un Jardin Invisible Vers Les Jardins de Saragosse; Martin Impressions: Lons, France, 2020. [Google Scholar]
- Metta, A. Il Paesaggio è un Mostro. Città Selvatiche e Natura Ibride; DeriveApprodi: Rome, Italy, 2022. [Google Scholar]
- Colafranceschi, D.; Nogué, J. Abitare l’intangibile. Paesaggio e spazio pubblico. In Ri-Vista; Firenze University Press: Florence, Italy, 2021; Volume 2, pp. 5–25. [Google Scholar]
- Desvigne, M. Intermediate Natures 2010. Available online: http://micheldesvignepaysagiste.com/en/intermediate-natures0 (accessed on 10 April 2022).
- Berrizbeitia, A.; Davis, D.E. Whither the Public. In Harvard Design Magazine; n. 49; Cambridge, MA, USA, 2022; Available online: http://www.harvarddesignmagazine.org/issues/49/whither-the-public (accessed on 10 April 2022).
- Caravaggi, L. Co-evolution. In Ri-Vista; Firenze University Press: Florence, Italy, 2022; Volume 2, Available online: https://journals.fupress.net/wp-content/uploads/2021/12/Call-for-papers-Rivista-22022-ita.pdf (accessed on 10 April 2022).
- Cortesi, I. Contraddizioni. Il tempo delle città come deserti. In Ri-Vista; Firenze University Press: Florence, Italy, 2021; Volume 1, pp. 204–217. [Google Scholar]






Publisher’s Note: MDPI stays neutral with regard to jurisdictional claims in published maps and institutional affiliations. |
© 2022 by the author. Licensee MDPI, Basel, Switzerland. This article is an open access article distributed under the terms and conditions of the Creative Commons Attribution (CC BY) license (https://creativecommons.org/licenses/by/4.0/).
Share and Cite
Olivetti, M.L. Landscape Architecture and the Green Deal Dare: Five Successful Experiences in Urban Open Spaces. Sustainability 2022, 14, 8751. https://doi.org/10.3390/su14148751
Olivetti ML. Landscape Architecture and the Green Deal Dare: Five Successful Experiences in Urban Open Spaces. Sustainability. 2022; 14(14):8751. https://doi.org/10.3390/su14148751
Chicago/Turabian StyleOlivetti, Maria Livia. 2022. "Landscape Architecture and the Green Deal Dare: Five Successful Experiences in Urban Open Spaces" Sustainability 14, no. 14: 8751. https://doi.org/10.3390/su14148751
APA StyleOlivetti, M. L. (2022). Landscape Architecture and the Green Deal Dare: Five Successful Experiences in Urban Open Spaces. Sustainability, 14(14), 8751. https://doi.org/10.3390/su14148751





