Sensory Perception Mechanism for Preparing the Combinations of Stimuli Operation in the Architectural Experience
Abstract
:1. Introduction
2. Methods
2.1. Sensory Stimuli in the Same and Different Sensory Domains
2.2. A Single Dynamic Sensory Stimuli
3. Results
3.1. Sensory Stimuli in Different Sensory Domains
3.2. Different Sensory Stimuli in the Same Sensory Domain
3.2.1. Visual Sensory Domain
3.2.2. Tactile Sensory Domain
3.3. A Single Changing Sensory Stimuli
3.3.1. The Level of Preference
3.3.2. Emotion
4. Discussion
4.1. Sensory Stimuli in Different Sensory Domains
4.2. Different Sensory Stimuli in the Same Sensory Domain
4.3. A Single Changing Sensory Stimulus
5. Conclusions
Author Contributions
Funding
Institutional Review Board Statement
Informed Consent Statement
Data Availability Statement
Conflicts of Interest
References
- Arnold, G.; Spence, C.; Auvray, M. A unity of the self or a multiplicity of locations? How the graphesthesia task sheds light on the role of spatial perspectives in bodily self-consciousness. Conscious. Cogn. 2017, 56, 100–114. [Google Scholar] [CrossRef] [PubMed]
- Lee, K. The Interior Experience of Architecture: An Emotional Connection between Space and the Body. Buildings 2022, 12, 326. [Google Scholar] [CrossRef]
- Reza Shirazi, M. On Phenomenological Discourse in Architecture. 2012. Available online: https://www.researchgate.net/publication/301698613_On_Phenomenological_Discourse_in_Architecture (accessed on 29 April 2016).
- Chung, T. A study on the background and characteristics of Pallasmaa’s architectural phenomenology. J. Korean Inst. Inter. Des. 2015, 24, 42–49. [Google Scholar] [CrossRef] [Green Version]
- Imrie, R. Architects’ conceptions of the human body. Environ. Plan. D Soc. Space 2003, 21, 47–65. [Google Scholar] [CrossRef]
- Li, L.; Zhang, Q.; He, M. Research on Body and Architecture. IOP Conf. Ser. Mater. Sci. Eng. 2017, 690, 5. [Google Scholar] [CrossRef]
- Lee, M.-K. Study on Characteristics of Body Sense in Contemporary Architectural Design—Focused on Works of Herzog & de Meuron, Steven Holl, Peter Zumthor, Kuma Kengo. J. Korean Inst. Inter. Des. 2015, 24, 82–92. [Google Scholar]
- Dal Co, F. Tadao Ando: Complete Works (1969–1994); Phaidon Press: New York, NY, USA, 1997. [Google Scholar]
- Merleau-Ponty, M. Sense and Nonsense; Northwestern University Press: Evanston, IL, USA, 1964. [Google Scholar]
- Pallasmaa, J. The Eyes of the Skin: Architecture and the Senses; Wiley: London, UK, 2005. [Google Scholar]
- Samalavičius, A. Towards multisensory architecture: Juhani Pallasmaa and phenomenology of the built Environment. Logos-Vilnius 2021, 109, 142–152. [Google Scholar]
- McCarter, R. The Space within: Interior Experience as the Origin of Architecture; Reaktion Books: London, UK, 2016. [Google Scholar]
- Basyazici-Kulac, B.; Ito-Alpturer, M. A phenomenological study of spatial experiences without sight and critique of visual dominance in architecture. In Proceedings of the EAEA-11 Conference 2013, (Track 2) Experiential Simulation: The Sensory Perception 168 of the Built Environment, Milano, Italy, 25–28 September 2013. [Google Scholar]
- Reddy, S.M.; Chakrabarti, D.; Karmakar, S. Emotion and Interior Space Design: An Ergonomic Per-spective. Work. A J. Prev. Assess. Rehabil. 2012, 41, 1072–1078. [Google Scholar]
- Alisa, A. Xeno cells in the mood cells for the unseen. Archit. Des. 2016, 86, 90–95. [Google Scholar]
- Behrens, M.; Mavromichalis, K. Sentiment architectures as vehicles for participation. Archit. Des. 2017, 87, 98–103. [Google Scholar] [CrossRef]
- Cho, J.D. A study of mu1ti sensory experience and co1or recognition in visua1 arts appreciation of peop1e with visua1 impainnent. Electronics 2021, 10, 470. [Google Scholar] [CrossRef]
- Jeon, Y.; Kim, D.; Song, H. A study on the simulated surface effect in contemporary architecture: The rela-tionship between simulacra and digital fabrication technology. J. Asian Archit. Build. Eng. 2015, 14, 25–32. [Google Scholar] [CrossRef] [Green Version]
- Deckker, T.; Murray, G. A new type of architecture exhibition; Empathies between Mackintosh and Holl in Glasgow. Arch. Res. Q. 2014, 18, 101–105. [Google Scholar] [CrossRef] [Green Version]
- Quarterly, A. Jessica Reynolds on the Royal Academy’s sensing spaces: Architecture reimagined exhibition. Arq Archit. Res. Q. 2014, 18, 85–87. [Google Scholar]
- Ahlquist, S.; Ketcheson, L.; Colombi, C. Multisensory Architecture: The Dynamic Interplay of Environment, Movement and Social Function. Arch. Des. 2017, 87, 90–99. [Google Scholar] [CrossRef]
- Jablonski, A.; Klempous, R.; Licznerski, B. Diversified approach to methodology and technology in distrib-uted intelligent building systems. Comput. Aided Syst. Theory Eurocast 2003, 2809, 174–184. [Google Scholar]
- Salingaros, N.A.; Masden, K.G. The science of intelligent architecture. Teka Kom. Omis. Urban. I Arch. Tektury Pan Oddatal W Krakowie 2017, 45, 95–105. [Google Scholar]
- Li, Z.; Zhang, J.; Li, M.; Huang, J.; Wang, X. A Review of Smart Design Based on Interactive Experience in Building Systems. Sustainability 2020, 12, 6760. [Google Scholar] [CrossRef]
- Kim, M.; Kim, J.; Park, M.; Yoo, J. The roles of sensory perceptions and mental imagery in con-sumer decision-making. J. Retail. Consum. Serv. 2021, 61, 102517. [Google Scholar] [CrossRef]
- Nanay, B. Sensory Substitution and Multimodal Mental Imagery. Perception 2017, 46, 1014–1026. [Google Scholar] [CrossRef] [Green Version]
- Moutoussis, K. Editorial: Theoretical issues on sensory perception—Approaches from philosophy, psychology, and neuroscience. Front. Psychol. 2017, 8, 1660. [Google Scholar] [CrossRef] [PubMed] [Green Version]
- Paes, D.; Irizarry, J.; Pujoni, D. An evidence of cognitive benefits from immersive design review: Comparing three-dimensional perception and presence between immersive and non-immersive virtual environments. Autom. Constr. 2021, 130, 103849. [Google Scholar] [CrossRef]
- Yang, W.; Moon, H.J. Combined effects of sound and illuminance on indoor environmental perception. Appl. Acoust. 2018, 141, 136–143. [Google Scholar] [CrossRef]
- Yang, W. Effects of Indoor Water Sounds on Floor Impact Noise Perception and Overall Environmental Comfort. J. Korean Soc. Living Environ. Syst. 2018, 25, 611–619. [Google Scholar] [CrossRef]
- Graudenz1, G.S.; Latorre, M.R.D.O.; Tribess, A.; Oliveira, C.H.; Kalil, J. Persistent allergic rhinitis and indoor air quality percep-tion—An experimental approach. Indoor Air 2006, 16, 313–319. [Google Scholar] [CrossRef]
- Kabanshi, A.; Wigö, H.; Ljung, R.; Sörqvist, P. Human perception of room temperature and intermittent air jet cooling in a classroom. Indoor Built Environ. 2016, 26, 528–537. [Google Scholar] [CrossRef]
- Spence, C. Temperature-Based Crossmodal Correspondences: Causes and Consequences. Multisens. Res. 2020, 33, 645–682. [Google Scholar] [CrossRef]
- Merleau-Ponty, M.; Davis, O. Maurice Merleau-Ponty’s French radio lectures. In The World of Perception 1948; Routledge: London, UK; New York, NY, USA, 2004; p. 3. [Google Scholar]
- Kiruthiga, K.; Thirumaran, K. Visual perception on the architectural elements of the built heritage of a historic temple town: A case study of Kumbakonam, India. Front. Arch. Res. 2017, 6, 96–107. [Google Scholar] [CrossRef]
- Esther, T.; Linda, S. Dynamic Systems Theories: Handbook of Child Psychology; John Wiley & Sons: New York, NY, USA, 1998. [Google Scholar]
- Boix-Vilella, S.; Saiz-Clar, E.; León-Zarceño, E.; Serrano, M.A. Influence of Air Temperature on School Teachers’ Mood and the Perception of Students’ Behavior. Sustainability 2021, 13, 9707. [Google Scholar] [CrossRef]
- Loh, V.H.; Veitch, J.; Salmon, J.; Cerin, E.; Mavoa, S.; Villanueva, K.; Timperio, A. Environmental Mismatch: Do Associations between the Built Environment and Physical Activity among Youth Depend on Concordance with Perceptions? Int. J. Environ. Res. Public Health 2020, 17, 1309. [Google Scholar] [CrossRef] [Green Version]
- Park, S.; Kim, J.-H.; Choi, Y. Design elements to improve pleasantness, vitality, safety, and complexity of the pedestrian environment: Evidence from a Korean neighbourhood walk ability case study. Int. J. Urban Sci. 2013, 17, 142–160. [Google Scholar] [CrossRef]
- Zafari, F.; Papapanagiotou, I.; Christidis, K. Micro-location for internet-of-things-equipped smart buildings. IEEE Internet Things J. 2015, 3, 96–112. [Google Scholar] [CrossRef] [Green Version]
- Yau, Y. Does high-rise residential building design shape antisocial behaviour? Prop. Manag. 2018, 36, 483–503. [Google Scholar] [CrossRef] [Green Version]
- Chinazzo, G.; Wienold, J.; Andersen, M. Effect of indoor temperature and glazing with saturated color on visual perception of daylight. LEUKOS J. Illum. Eng. Soc. N. Am. 2020, 17, 183–204. [Google Scholar] [CrossRef]
- Spence, C. Designing for the Multisensory Mind. Arch. Des. 2020, 90, 42–49. [Google Scholar] [CrossRef]
- Dias, J.W.; Mcclas Ke, Y.C.M.; Harris, K.C. Audiovisual speech is more than the sum of its parts: Auditory-visual superadditivi-ty compensates for age-related declines in audible and lipread speech intelligibility. Psychol. Aging 2021, 36, 520–530. [Google Scholar] [CrossRef]
- Merleau-Ponty, M.; Landes, D.A. Phenomenology of Perception; Routledge Press: London, UK, 2012. [Google Scholar]
- Zumthor, P. Atmospheres: Architectural Environments, Surrounding Objects; Birkhäuser: Basel, Switzerland, 2006. [Google Scholar]
- Cho, M.E.; Kim, M.J. Measurement of user emotion and experience in interaction with space. J. Asian Archit. Build. Eng. 2017, 16, 99–106. [Google Scholar] [CrossRef] [Green Version]
- Demattè, M.L.; Zucco, G.M.; Roncato, S.; Gatto, P.; Paulon, E.; Cavalli, R.; Zanetti, M. New insights into the psychological dimension of wood–human interaction. Eur. J. Wood Wood Prod. 2018, 76, 1093–1100. [Google Scholar] [CrossRef]
- Lee, S.; Alzoubi, H.H.; Kimhe, S. Effect of interior design elements and lighting layouts on prospective occupants’ perceptions of amenity and efficiency in living rooms. Sustainability 2017, 9, 1119. [Google Scholar] [CrossRef] [Green Version]
- Li, K.; Zheng, Z.; Wang, P.; Yan, W. Research on the colour preference and harmony of the two-colour combination buildings. Color Res. Appl. 2022, 47, 980–991. [Google Scholar] [CrossRef]
- Witton, C.; Talcott, J.; Hansen, P.; Richardson, A.; Griffiths, T.; Rees, A.; Stein, J.; Green, G. Sensitivity to dynamic auditory and visual stimuli predicts nonword reading ability in both dyslexic and normal readers. Curr. Biol. 1998, 8, 791–797. [Google Scholar] [CrossRef] [Green Version]
- Schneider, D.; Regenbogen, C.; Kellermann, T.; Finkelmeyer, A.; Kohn, N.; Derntl, B.; Schneider, F.; Habel, U. Empathic behavioral and physiological responses to dynamic stimuli in depression. Psychiatry Res. 2012, 200, 294–305. [Google Scholar] [CrossRef] [PubMed]
- Wallis, D.J.; Ridout, N.; Sharpe, E. Emotion recognition in eating psychopathology. A comparison between static and dynamic stimuli. Appetite 2012, 59, 636. [Google Scholar] [CrossRef]
- Vandewouw, M.M.; Choi, E.J.; Hammill, C.; Lerch, J.P.; Anagnostou, E.; Taylor, M.J. Changing Faces: Dynamic Emotional Face Processing in Autism Spectrum Disorder Across Childhood and Adulthood. Biol. Psychiatry Cogn. Neurosci. Neuroimaging 2020, 6, 825–836. [Google Scholar] [CrossRef] [PubMed]
- Kwon, J.; Iedema, A. Body and the Senses in Spatial Experience: The Implications of Kinesthetic and Synesthetic Per-ceptions for Design Thinking. Front. Psychol. 2022, 13, 864009. [Google Scholar] [CrossRef]
- Ponzo, S.; Kirsch, L.P.; Fotopoulou, A.; Jenkinson, P. Balancing body ownership: Visual capture of proprioception and affectivity during vestibular stimulation. Neuropsychologia 2018, 117, 311–321. [Google Scholar] [CrossRef]
- Tiwasing, W.; Sahachaisaeree, N. Distinctive Design Perception: A Case of Toy Packaging Design Determining Children and Parents’ Purchasing Decision. Procedia Soc. Behav. Sci. 2012, 42, 391–398. [Google Scholar] [CrossRef] [Green Version]
- Di Cicco, F.; Zhao, Y.; Wijntjes, M.W.; Pont, S.C.; Schifferstein, H.N. A juicy orange makes for a tastier juice: The neglected role of visual material perception in packaging design. Food Qual. Prefer. 2020, 88, 104086. [Google Scholar] [CrossRef]
- Karnal, N.; Machiels, C.J.; Orth, U.R.; Mai, R. Healthy by design, but only when in focus: Communicating non-verbal health cues through symbolic meaning in packaging. Food Qual. Prefer. 2016, 52, 106–119. [Google Scholar] [CrossRef]
- Franczak, B.C.; Browne, R.P.; McNicholas, P.D.; Findlay, C.J. Product selection for liking studies: The sensory informed design. Food Qual. Prefer. 2015, 44, 36–43. [Google Scholar] [CrossRef] [Green Version]
- Jiang, Q.; Leeabai, N.; Dilixiati, D.; Takahashi, F. Perceptive preference toward recycling bin designs: Influential design item depending on waste type, the impact of past perception experiences on design preference, and the effect of color design on waste separation. Waste Manag. 2021, 127, 130–140. [Google Scholar] [CrossRef] [PubMed]
- Draschkow, D.; Võ, M.L.-H. Scene grammar shapes the way we interact with objects, strengthens memories, and speeds search. Sci. Rep. 2017, 7, 16471. [Google Scholar] [CrossRef] [PubMed] [Green Version]
- Lee, S.; Wohn, K. Occupants’ Perceptions of Amenity and Efficiency for Verification of Spatial Design Adequacy. Int. J. Environ. Res. Public Health 2016, 13, 128. [Google Scholar] [CrossRef] [PubMed] [Green Version]
- Shin, Y.; Hwang, S. An analysis of motor yacht interior cases for the advancement of interior design in small living spaces in the city-Centering around 24 m(79ft) or smaller. J. Korea Inst. Spat. Des. 2020, 15, 143–152. [Google Scholar]
- López-Besora, J.; Isalgué, A.; Coch, H.; Crespo, I.; Alonso, C. Yellow is green: An opportunity for energy savings through colour in architectural spaces. Energy Build. 2014, 78, 105–112. [Google Scholar] [CrossRef]
- Luescher, A. Concrete geometry: Playing with blocks. Int. J. Art Des. Educ. 2010, 29, 17–26. [Google Scholar] [CrossRef]
- Alitajer, S.; Nojoumi, G.M. Privacy at home: Analysis of behavioral patternsin the spatial configuration of traditional and modern houses in the city of Hamedan based on the notion of space syntax. Front. Archit. Res. 2016, 5, 341–352. [Google Scholar] [CrossRef] [Green Version]
- Fakere, A.A.; Arayela, O.; Folorunso, C.O. Nexus between the participation of residents in house design and residential satisfaction in Akure, Nigeria. Frontiers Archit. Res. 2017, 6, 137–148. [Google Scholar] [CrossRef]
- Cliff, M.; Joyce, D.W.; Lamar, M.; Dannhauser, T.; Tracy, D.; Shergill, S.S. Aging effects on functional auditory and visual processing using fMRI with variable sensory loading. Cortex 2013, 49, 1304–1313. [Google Scholar] [CrossRef]
- Park, I.; Hong, Y. Culture and sensory response to visual stimuli. Int. J. Psychol. 2016, 53, 77–81. [Google Scholar] [CrossRef]
- Yang, W. Combined Effects of PMV and Acoustics on Indoor Environmental Perception. KIEAE J. 2016, 16, 135–142. [Google Scholar] [CrossRef] [Green Version]
- Mahnke, F.H. Color, Environment & Human Response; Van Nostrand Reinhold: New York, NY, USA, 1996. [Google Scholar]
- Dematte, M.L.; Österbauer, R.; Spence, C. Olfactory Cues modulate facial attractiveness. Chem. Senses 2007, 32, 603–610. [Google Scholar] [CrossRef] [PubMed] [Green Version]
- Holland, R.W.; Hendriks, M.; Aarts, H. Smells like clean spirit: Nonconscious effects of scent on cognition and behavior. Psychol. Sci. 2005, 16, 689–693. [Google Scholar] [CrossRef]
- Nimmermark, S. Odour influence on well-being and health with specific focus on animal production emissions. Ann. Agric. Environ. Med. 2004, 11, 163–173. [Google Scholar]
- Zucco, G.M.; Paolini, M.; Schaal, B. Unconscious odour conditioning 25 years later: Revisiting and extending ‘Kirk-Smith, Van Toller and Dodd’Learning and Motivation. Learn. Motiv. 2009, 40, 364–375. [Google Scholar] [CrossRef]
- Helvacıog, E.; Olguntürk, N. Colour contribution to children’s wayfinding in school environments. Opt. Laser Technol. 2011, 43, 410–419. [Google Scholar] [CrossRef] [Green Version]
- Zhang, W.; Zhou, Y.; Yang, M. The color analysis of building facades: Based on the panoramic street view images. J. Digit. Landsc. Archit. 2021, 6, 184–194. [Google Scholar] [CrossRef]
- Mutlu Danaci, H.; Kiran, G. Examining the factor of color on street facades in context of the perception of urban aes-thetics: Example of Antalya. Int. J. Curric. Instr. 2020, 12, 222–232. [Google Scholar]
- Tuszynska-Bogucka, W.; Kwiatkowski, B.; Chmielewska, M.; Dzienkowski, M.; Kocki, W.; Pelka, J.; Przesmycka, N.; Bogucki, J.; Galkowski, D. The effects of interior design on wellness—Eye tracking analysis in de-termining emotional experience of architectural space. A survey on a group of volunteers from the Lublin Region, Eastern Poland. Ann. Agric. Environ. Med. 2020, 27, 113–122. [Google Scholar] [CrossRef] [PubMed]
- Saito, M. Comparative studies on colour preference in Japan and other Asian regions, with special emphasis on the preference for white. Color Res. Appl. 1996, 21, 35–49. [Google Scholar] [CrossRef]
- Kozma, R.; Harter, D.; Achunala, S. Dynamical aspects of behavior generation under constraints. Cogn. Neurodynamics 2007, 1, 213–223. [Google Scholar] [CrossRef] [PubMed] [Green Version]
- Bluyssen, P.M. Towards new methods and ways to create healthy and comfortable buildings. Build. Environ. 2010, 45, 808–818. [Google Scholar] [CrossRef]
- van Kamp, I.; Leidelmeijer, K.; Marsman, G.; de Hollander, A. Urban environmental quality and human well-being: Towards a conceptual framework and demarcation of concepts; a literature study. Landsc. Urban Plan. 2003, 65, 5–18. [Google Scholar] [CrossRef]
- Amérigo, M.; Aragones, J.I. A Theoretical and Methodological Approach to the Study of Residential Satisfaction. J. Environ. Psychol. 1997, 17, 47–57. [Google Scholar] [CrossRef]
- Liu, A.M.M. Residential satisfaction in housing estates: A Hong Kong perspective. Autom. Constr. 1999, 8, 511–524. [Google Scholar] [CrossRef]
- Cho, S.H.; Lee, T.K.; Kim, J.T. Residents’ Satisfaction of Indoor Environmental Quality in Their Old Apartment Homes. Indoor Built Environ. 2010, 20, 16–25. [Google Scholar] [CrossRef]
- Al-Bishawi, M.A.; Ghadban, S.S. Physical space, social behaviour and socioeconomic changes in traditional neigh-bourhoods: A case study of the traditional city of Nablus. City Cult. Soc. 2015, 2, 125–133. [Google Scholar] [CrossRef]
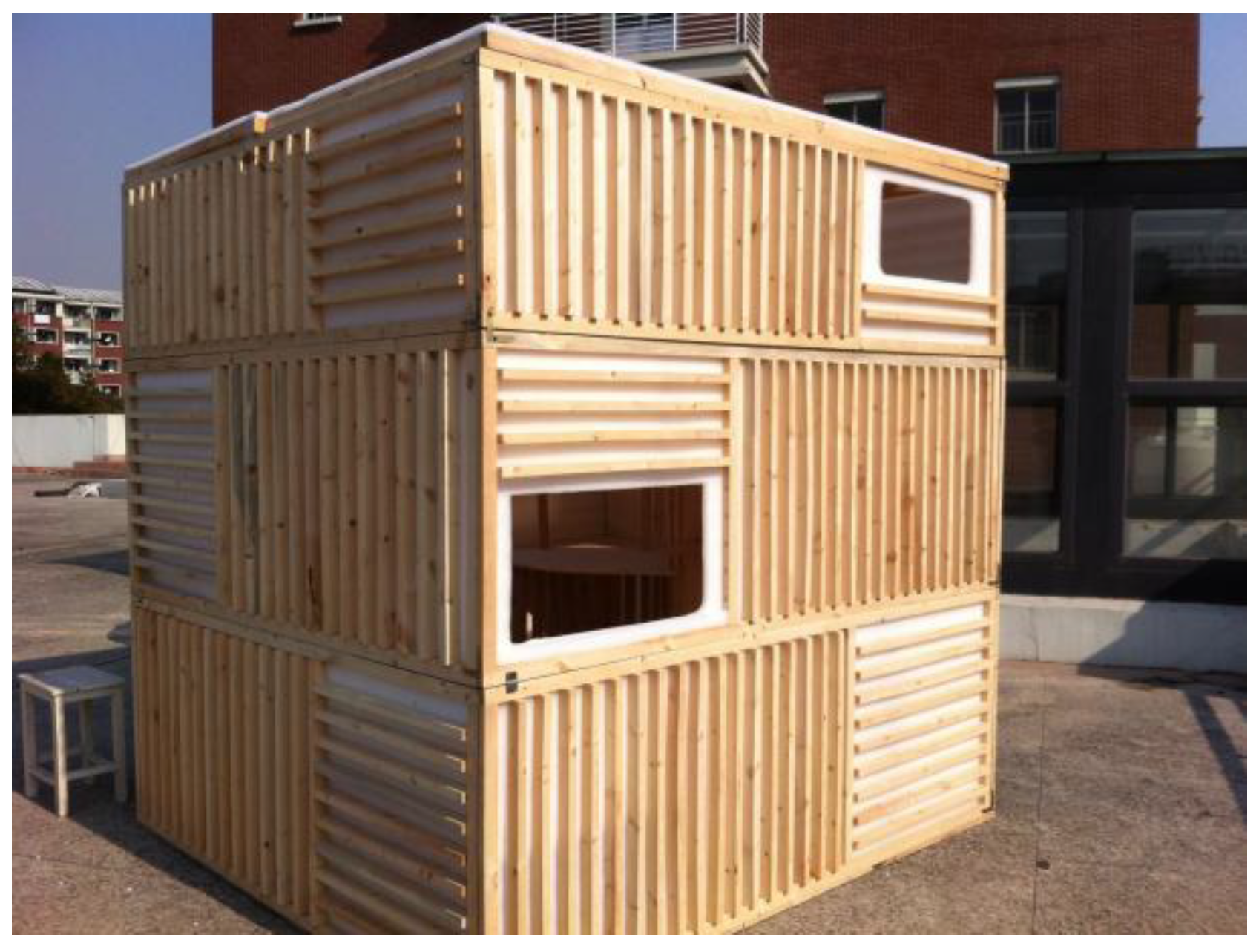

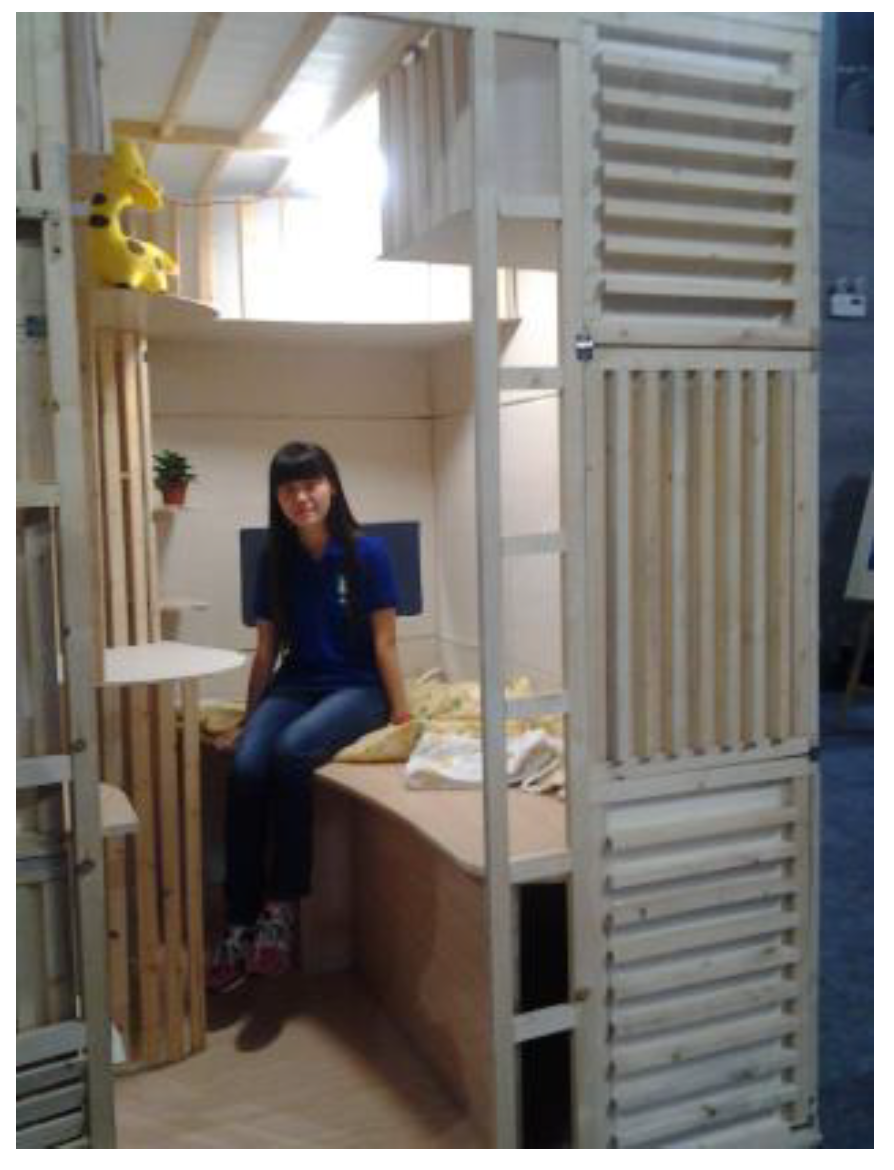
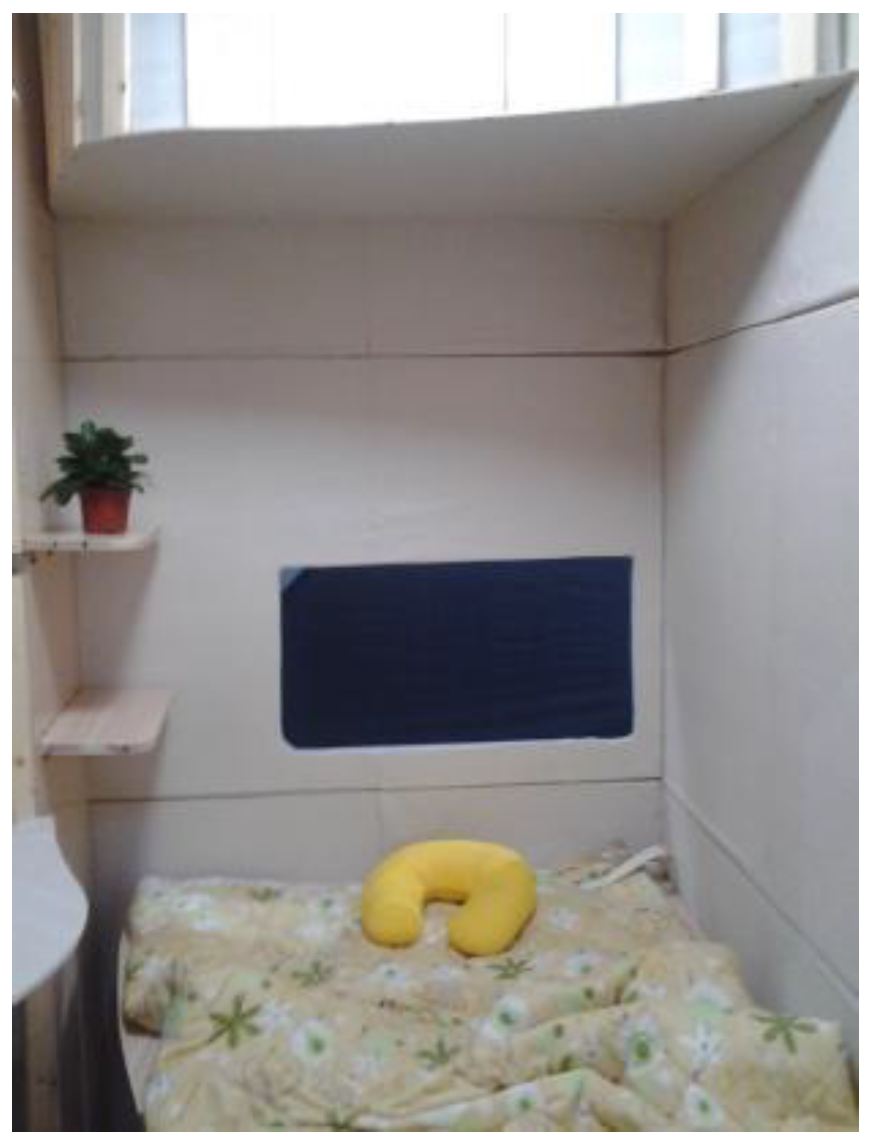
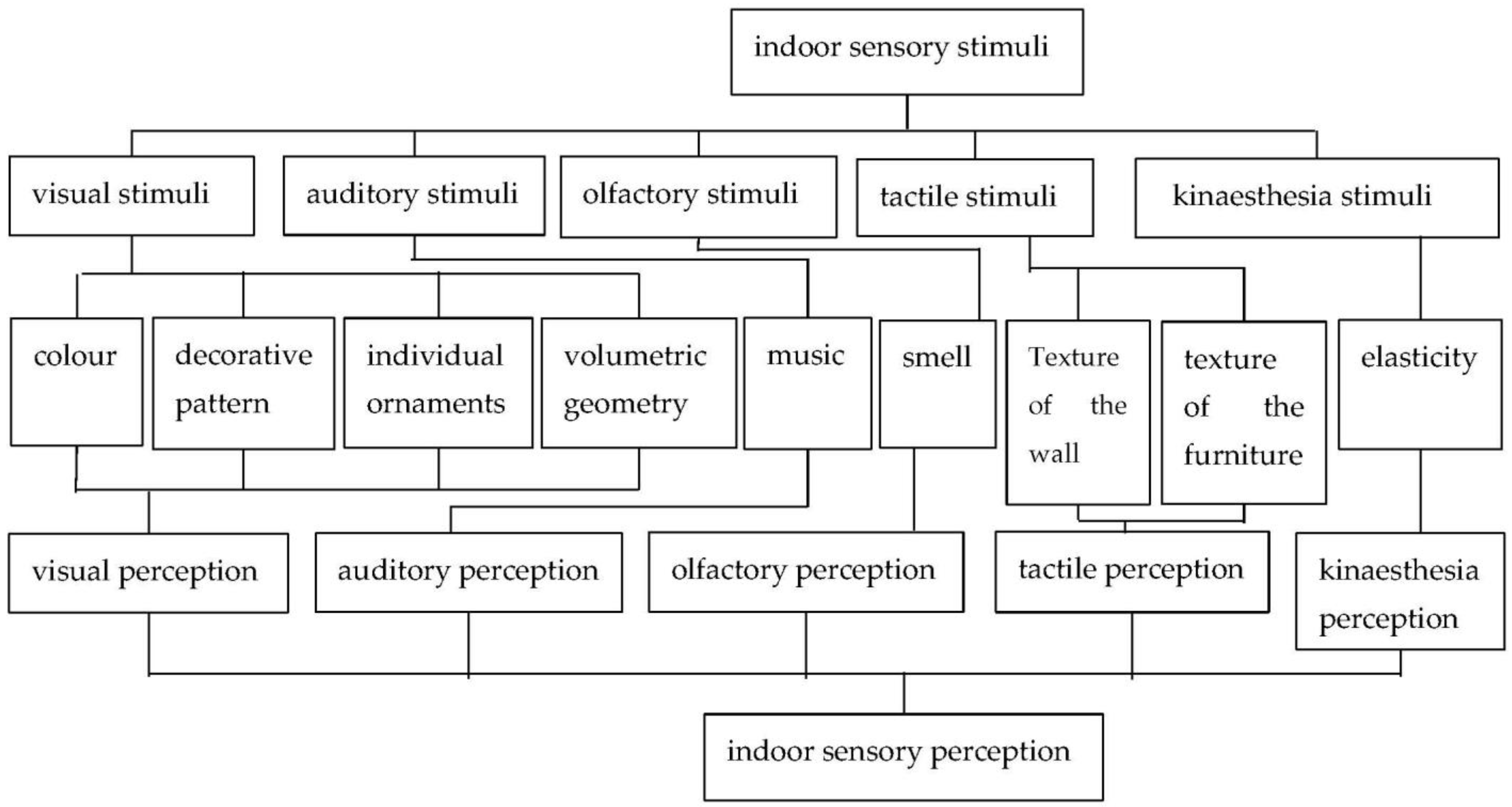

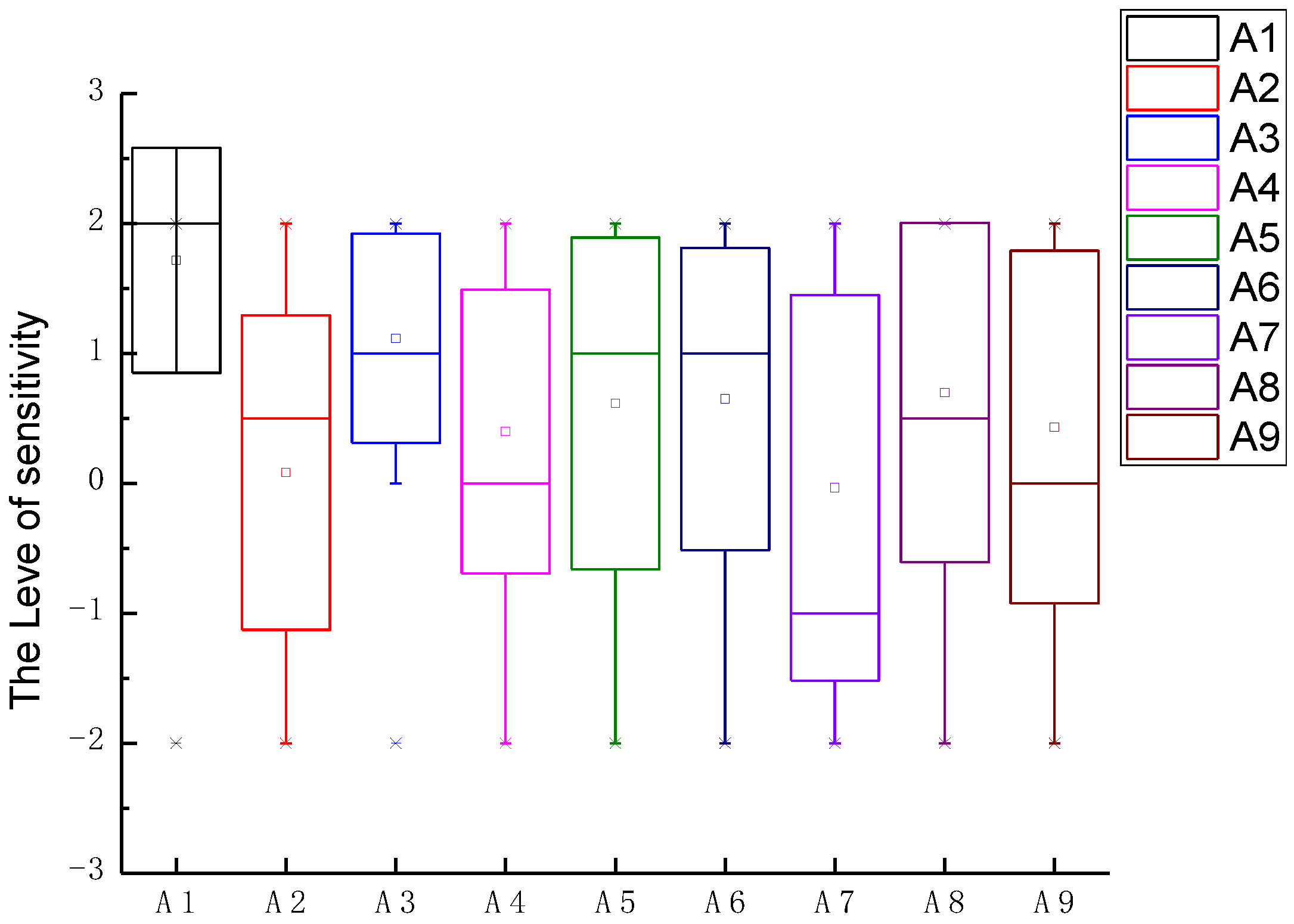
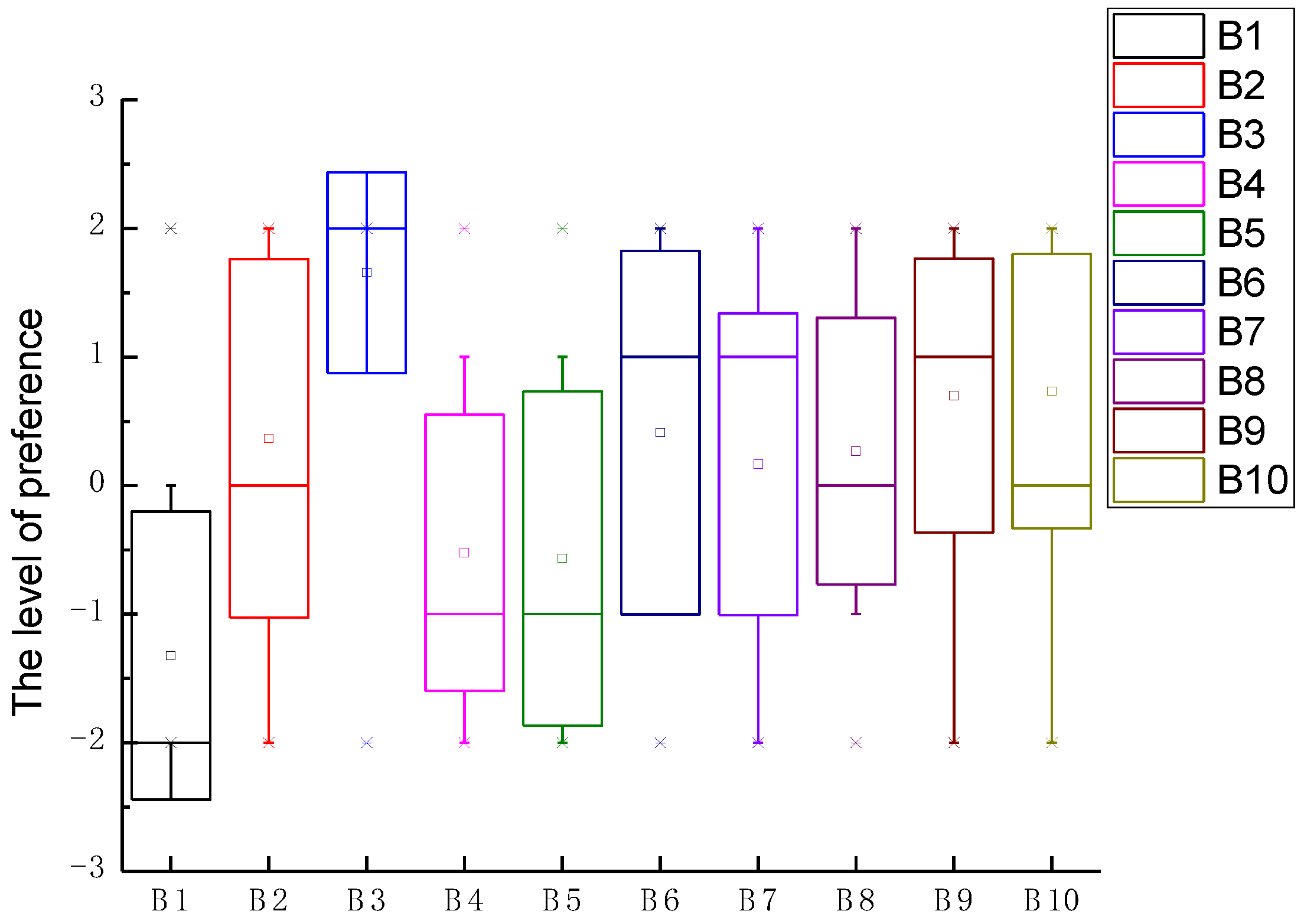
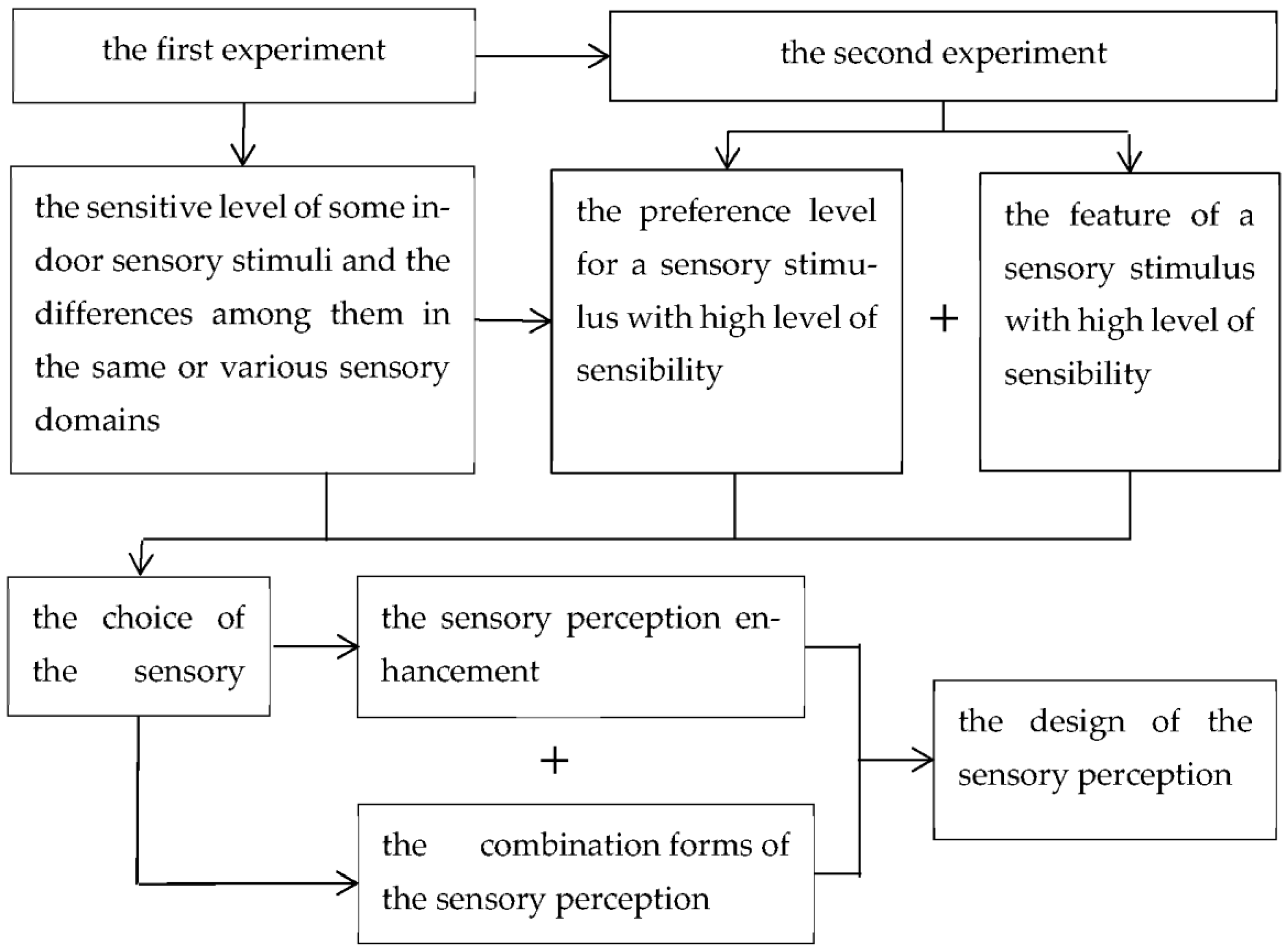
| Number | Question Content | Category |
|---|---|---|
| A1 | Do you perceive easily the colour of the wall, ceiling and furniture? | visual stimuli |
| A2 | Do you perceive easily the decorative pattern on the wall, ceiling and furniture? | |
| A3 | Do you perceive easily the individual ornaments? | |
| A4 | Do you perceive easily the volumetric geometries of the wall, ceiling and furniture? | |
| A5 | Do you perceive easily the music inside? | auditory stimuli |
| A6 | Do you perceive easily the smell inside? | olfactory stimuli |
| A7 | Do you perceive easily the texture of the wall? | tactile stimuli |
| A8 | Do you perceive easily the texture of the furniture? | |
| A9 | Do you perceive easily the resilient floor? | kinaesthesia stimuli |
| Answer | Scale |
|---|---|
| Strongly agree | 2 |
| Slightly agree | 1 |
| Neither agree nor disagree | 0 |
| Slightly disagree | −1 |
| Strongly disagree | −2 |
| Number | Question Content: Do You Prefer the Light in the Room? | Category | Sensory Stimulus |
|---|---|---|---|
| B1 | the red light | visual stimuli | colour light |
| B2 | the orange light | ||
| B3 | the yellow light | ||
| B4 | the chartreuse light | ||
| B5 | the green light | ||
| B6 | the cyan light | ||
| B7 | the blue light | ||
| B8 | the purple light | ||
| B9 | the purplish-red light | ||
| B10 | the white light |
| Category | Number | Percentage/% | ||||
|---|---|---|---|---|---|---|
| −2 | −1 | 0 | 1 | 2 | ||
| visual stimuli | A1 | 3.3 | 1.7 | 1.7 | 6.7 | 86.7 |
| A2 | 8.3 | 38.3 | 5.0 | 40.0 | 8.3 | |
| A3 | 1.7 | 3.3 | 6.7 | 58.3 | 30.0 | |
| A4 | 1.7 | 5.0 | 61.7 | 5.0 | 26.7 | |
| auditory stimuli | A5 | 5.0 | 23.3 | 6.7 | 35.0 | 30.0 |
| olfactory stimuli | A6 | 5.0 | 11.7 | 25.0 | 30.0 | 28.3 |
| tactile stimuli | A7 | 11.7 | 46.7 | 3.3 | 10.0 | 28.3 |
| A8 | 3.3 | 18.3 | 28.3 | 5.0 | 45.0 | |
| kinaesthesia stimuli | A9 | 5.0 | 26.7 | 25.0 | 6.7 | 36.7 |
| Number | Percentage/% | ||||
|---|---|---|---|---|---|
| −2 | −1 | 0 | 1 | 2 | |
| B1 | 64.4 | 20.0 | 1.1 | 12.2 | 2.2 |
| B2 | 13.3 | 8.9 | 41.1 | 1.1 | 35.6 |
| B3 | 1.1 | 1.1 | 8.9 | 8.9 | 80.0 |
| B4 | 13.3 | 53.3 | 8.9 | 21.1 | 3.3 |
| B5 | 24.4 | 42.2 | 11.1 | 10.0 | 12.2 |
| B6 | 20.0 | 2.2 | 18.9 | 34.4 | 24.4 |
| B7 | 8.9 | 30.0 | 1.1 | 55.6 | 4.4 |
| B8 | 10.0 | 3.3 | 46.7 | 30.0 | 10.0 |
| B9 | 1.1 | 11.1 | 35.6 | 21.1 | 31.1 |
| B10 | 1.1 | 7.8 | 43.3 | 12.2 | 35.6 |
| Question: What Do You Feel When You Perceive the Coloured Light in the Room? | Measure |
|---|---|
| Red | Majority (89.7%) felt anxiety and nervousness. |
| Orange | More than half (55.1%) felt romantic, happy and comfortable. |
| Yellow | Majority (77.6%) felt happy, calm and relaxed. |
| Chartreuse | Less than (49.5%) felt loneliness and fear, and less than half (45.8%) felt calm and cool. |
| Green | More than half (55.1%) felt anxious and sad. |
| Cyan | Majority (94.4%) felt cool, calm and relaxed. |
| Blue | Majority (73.8%) felt calm and cool. |
| Purple | Majority (75.7%) felt romantic. |
| Purplish-red | More than half (54.2%) felt happy and romantic. |
| White | Majority (96.3%) felt calm. |
Publisher’s Note: MDPI stays neutral with regard to jurisdictional claims in published maps and institutional affiliations. |
© 2022 by the authors. Licensee MDPI, Basel, Switzerland. This article is an open access article distributed under the terms and conditions of the Creative Commons Attribution (CC BY) license (https://creativecommons.org/licenses/by/4.0/).
Share and Cite
Chen, X.; Liu, Y.; Li, S.; Sun, W. Sensory Perception Mechanism for Preparing the Combinations of Stimuli Operation in the Architectural Experience. Sustainability 2022, 14, 7885. https://doi.org/10.3390/su14137885
Chen X, Liu Y, Li S, Sun W. Sensory Perception Mechanism for Preparing the Combinations of Stimuli Operation in the Architectural Experience. Sustainability. 2022; 14(13):7885. https://doi.org/10.3390/su14137885
Chicago/Turabian StyleChen, Xing, Yi Liu, Shengcai Li, and Wanghu Sun. 2022. "Sensory Perception Mechanism for Preparing the Combinations of Stimuli Operation in the Architectural Experience" Sustainability 14, no. 13: 7885. https://doi.org/10.3390/su14137885
APA StyleChen, X., Liu, Y., Li, S., & Sun, W. (2022). Sensory Perception Mechanism for Preparing the Combinations of Stimuli Operation in the Architectural Experience. Sustainability, 14(13), 7885. https://doi.org/10.3390/su14137885





