Spatial and Material Optimization for Novel Sustainable and Radio-Frequency-Friendly Micro-Homes
Abstract
:1. Introduction
- Flexibility and modularity: they should be built in few days and then removed when the emergency is over;
- Made of eco-compatible materials, i.e., natural materials with a life cycle that is compatible with the environment: they are either recyclable or dispersible in the ambient without causing any damage;
- They should “transmit” to the vulnerable inhabitant a feeling of protection, wellbeing and safety.
- Understand how the person moves inside the house. Such information could give important indications on the psychological status of the inhabitant and its evolution in time. For instance, it should be possible to understand if he/she spends most of the time on the bed, if he/she uses the kitchen or the washing machine or performs other daily activities that should become part of their life again;
- To alert, in real time, dangerous situations such as a fall, or intrusion of one or more persons when the house should be empty.
- Preserve privacy;
- Assume that the inhabitant is not “collaborative”: the system is passive, in the sense that he/she does not have to carry any device (bracelet or smartphone).
- Construction technique/spatial configuration;
- Building material;
- Monitoring system.
2. Methodology
3. Technical Construction Solutions and Sustainable Building Material
4. Interaction between Building Materials and EM Waves
- The lack of penetration of EM waves, which reduces the possibility to use wireless devices inside the building. In particular, [18] reports a study commissioned by OFCOM (Office of Communications) on the use of metallic films in future energy-efficient buildings, which shield the building from EM waves, thus reducing the possibility to communicate inside the house.
- The optimization of EM waves’ indoor propagation to improve the coverage of wireless technologies that could be used indoors (for instance, WiFi). In particular, [19] faces the issue of improving WiFi propagation inside the house and thus WiFi signal coverage by introducing mirrors in some strategic points of the house.
- The optimization of the propagation of EM waves indoors for improving the performance of a novel class of services that are based on the passive use of the EM waves that are present inside the house: the so-called class of RF-sensing systems [7]. In particular, ref. [20] proposes the use of reconfigurable intelligent surfaces (RIS) to improve the performance of an activity-recognition system.
4.1. EM Characterization of the Building Material
4.2. Two-Ray Tracing Simulator
5. RF-Friendly Building Material and Spatial Optimization
6. Conclusions
Author Contributions
Funding
Conflicts of Interest
References
- Bellini, P.; Nesi, P.; Pantaleo, G. IoT-Enabled Smart Cities: A Review of Concepts, Frameworks and Key Technologies. Appl. Sci. 2022, 12, 1607. [Google Scholar] [CrossRef]
- Klein, A.; Rivolta, M.B.; Rossari, A. Lo Studio delle Piante e la Progettazione Degli Spazi Negli Alloggi Minimi: Scritti e Progetti dal 1906 al 1957; Mazzotta: Milan, Italy, 1975; ISBN 88-202-0094-5. [Google Scholar]
- Diana, R.; Oktarina, F. Microhome Design: A New Paradigm of Home Terminology. 2021. Available online: http://kc.umn.ac.id/id/eprint/19602 (accessed on 10 May 2022).
- Kilman, C. Small House, Big Impact: The Effect of Tiny Houses on Community and Environment. 2010. Available online: https://www.semanticscholar.org/paper/Small-House%2C-Big-Impact%3A-The-Effect-of-Tiny-Houses-Kilman/27328c4ba21b4f6ae467210ddffd3edb2da8fa4b (accessed on 10 May 2022).
- De Sanctis, M.; Cianca, E.; Di Domenico, S.; Provenziani, D.; Bianchi, G.; Ruggieri, M. WIBECAM: Device Free Human Activity Recognition Through WiFi Beacon-Enabled Camera. In Proceedings of the 2nd Workshop on Workshop on Physical Analytics, Florence, Italy, 22 May 2015; Association for Computing Machinery: New York, NY, USA, 2015; pp. 7–12. [Google Scholar] [CrossRef]
- Di Domenico, S.; De Sanctis, M.; Cianca, E.; Giuliano, F.; Bianchi, G. Exploring Training Options for RF Sensing Using CSI. IEEE Commun. Mag. 2018, 56, 116–123. [Google Scholar] [CrossRef]
- Cianca, E.; De Sanctis, M.; Di Domenico, S. Radios as Sensors. IEEE Internet Things J. 2017, 4, 363–373. [Google Scholar] [CrossRef]
- Falzetti, A.; Magni, A.; Pinna, A.; Piselli, S. Sistema di Costruzione di un Prefabbricato; n.102019000006622; Ufficio Italiano Brevetti e Marchi—UIBM: Brevetto, Italy, 2021; Available online: https://www.knowledge-share.eu/brevetto/sistema-costruttivo-prefabbricato-innovativo/ (accessed on 10 May 2022).
- Magdziak, M. Flexibility and Adaptability of the Living Space to the Changing Needs of Residents. IOP Conf. Ser. Mater. Sci. Eng. 2019, 471, 072011. [Google Scholar] [CrossRef] [Green Version]
- Zhang, T.; Dong, H. Human-Centred Design: An Emergent Conceptual Model. 2009. Available online: http://www.hhc.rca.ac.uk/2084/all/1/proceedings.aspx (accessed on 10 May 2022).
- Agee, P.; Gao, X.; Paige, F.; Mccoy, A.; Kleiner, B. A human-centred approach to smart housing. Build. Res. Inf. 2020, 49, 84–99. [Google Scholar] [CrossRef]
- El Sayad, Z.; Farghaly, T.; Hamada, S. Integrating Human-Centered Design Methods in Early Design Stage: Using Interactive Architecture as a Tool. J.-Azhar Univ. Eng. Sect. 2017, 12, 947–960. [Google Scholar] [CrossRef]
- Falzetti, A. Microarquitecturas a Medida. Experiencia de Arquitectura Social, AA.VV. La Casa. Espacios Domésticos Modos de Habitar. 2019, pp. 1330–1340. Available online: https://digibug.ugr.es/handle/10481/65483 (accessed on 10 May 2022).
- Falzetti, A.; Magni, A.; Pinna, A.; Piselli, S. Materiale Edile; n. 102019000006628; Ufficio Italiano Brevetti e Marchi: Brevetto, Italy, 2021. [Google Scholar]
- Savic, S. Designing for Connectivity: Rethinking the Interaction with the Built Environment and Wireless Communication Infrastructure. Interact. Des. Archit. J. 2017, 2017, 48–67. [Google Scholar]
- Asp, A.; Baniya, A.; Yunas, S.F.; Niemelae, J.; Valkama, M. Applicability of Frequency Selective Surfaces to Enhance Mobile Network Coverage in Future Energy-Efficient Built Environments. In Proceedings of the European Wireless 2015, 21th European Wireless Conference, Budapest, Hungary, 20–22 May 2015; pp. 1–8. [Google Scholar]
- FP7-People, Wifeeb, Wireless Friendly Energy Efficient Buildings. Available online: https://cordis.europa.eu/project/id/286333 (accessed on 10 May 2022).
- Rudd, R. Building Materials and Propagation. Final Report OFCOM. 2014. Available online: https://bishopkingdom.com/wp-content/uploads/2019/02/jWHDnRhS0n3nQdtGOXN4.pdf (accessed on 10 May 2022).
- Suherman, S. WiFi-Friendly Building to Enable WiFi Signal Indoor. Bull. Electr. Eng. Inform. 2018, 7, 264–271. [Google Scholar] [CrossRef]
- Hu, J.; Zhang, H.; Di, B.; Li, L.; Bian, K.; Song, L.; Li, Y.; Han, Z.; Poor, H.V. Reconfigurable Intelligent Surface Based RF Sensing: Design, Optimization, and Implementation. IEEE J. Sel. Areas Commun. 2020, 38, 2700–2716. [Google Scholar] [CrossRef]
- Smith-Rose, R. Radio-wave propagation research in the Department of Scientific and Industrial Research during the years 1937–1946. J. Inst. Electr.-Eng.-Part IIIA Radiocommun. 1947, 94, 879–892. [Google Scholar] [CrossRef]
- Munoz, J.; Rojo, M.; Parreno, A.; Margineda, J. Normal and oblique incidence free-wave technique for automatic measurement of permittivity and permeability at microwave frequencies. In Proceedings of the Quality Measurement: The Indispensable Bridge between Theory and Reality (No Measurements? No Science! Joint Conference-1996): IEEE Instrumentation and Measurement Technology Conference and IMEKO Tec, Brussels, Belgium, 4–6 June 1996; Volume 2, pp. 957–962. [Google Scholar]
- Nicolson, A.M.; Ross, G.F. Measurement of the Intrinsic Properties of Materials by Time-Domain Techniques. IEEE Trans. Instrum. Meas. 1970, 19, 377–382. [Google Scholar] [CrossRef] [Green Version]
- Weir, W. Automatic measurement of complex dielectric constant and permeability at microwave frequencies. Proc. IEEE 1974, 62, 33–36. [Google Scholar] [CrossRef]
- Yang, C.F.; Wu, B.C.; Ko, C.J. A ray-tracing method for modeling indoor wave propagation and penetration. IEEE Trans. Antennas Propag. 1998, 46, 907–919. [Google Scholar] [CrossRef]
- Kozakoff, D. Analysis of Radome Enclosed Antennas, 2nd ed.; Artech House: Norwood, MA, USA, 2009. [Google Scholar]
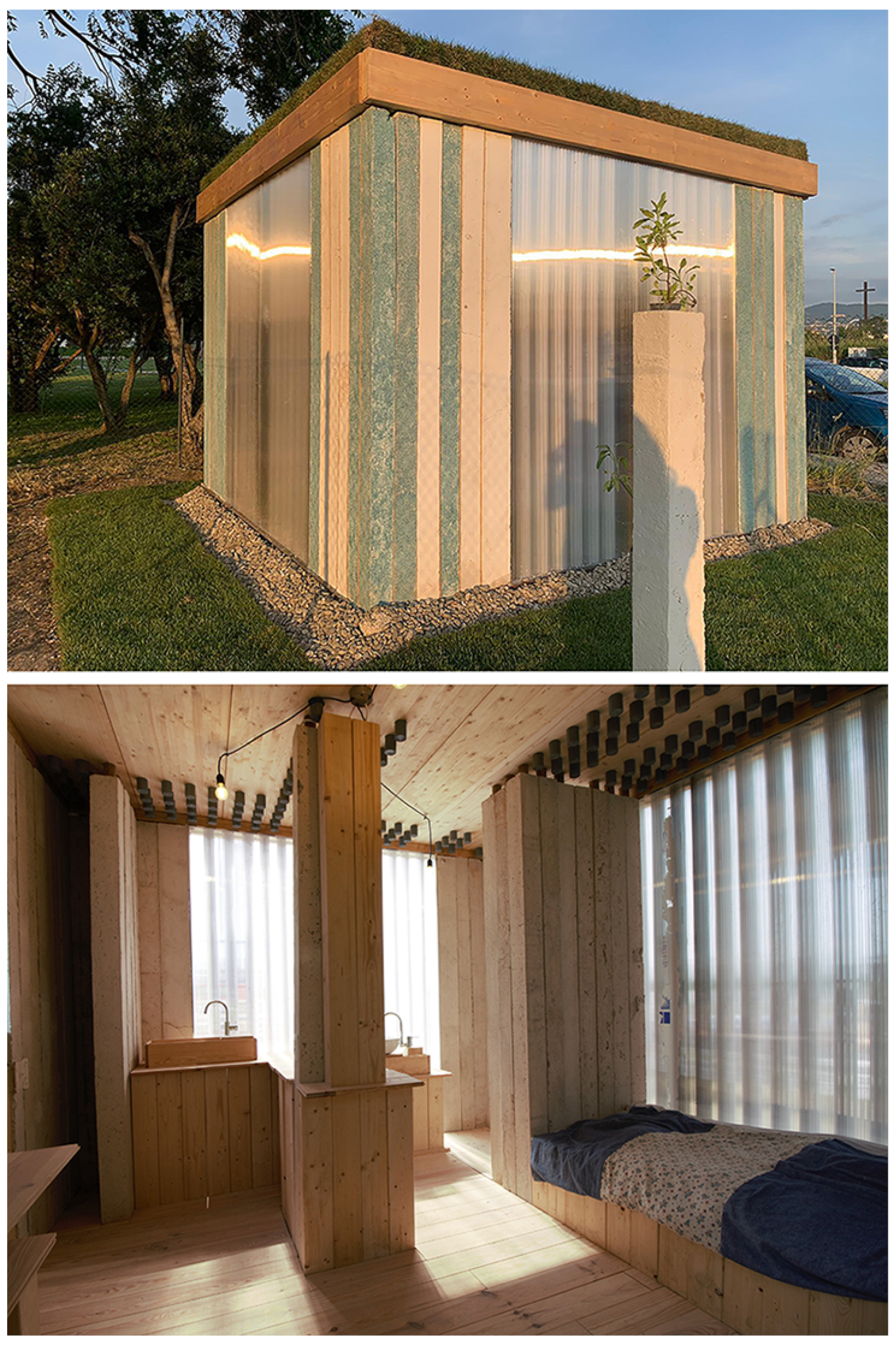
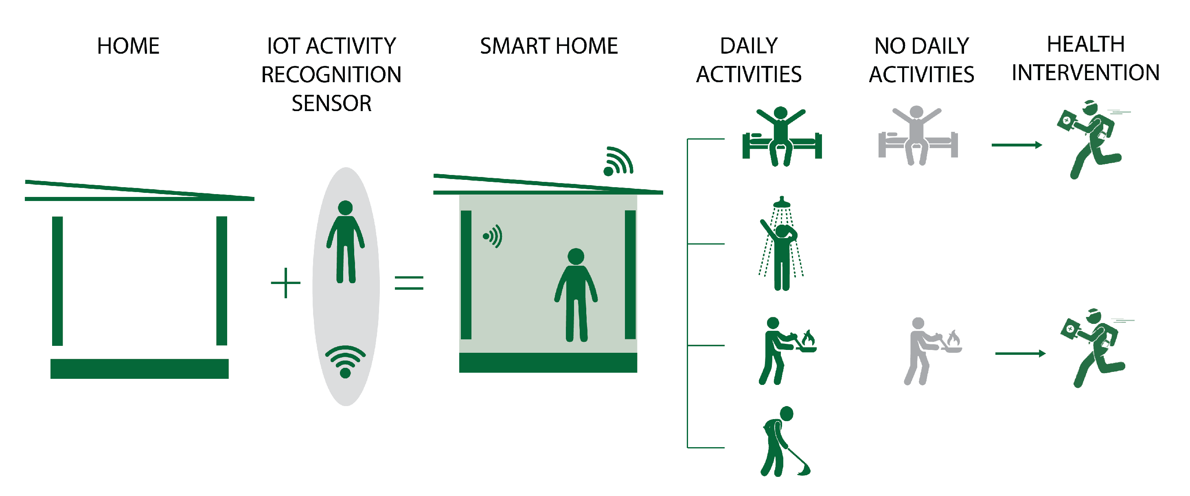

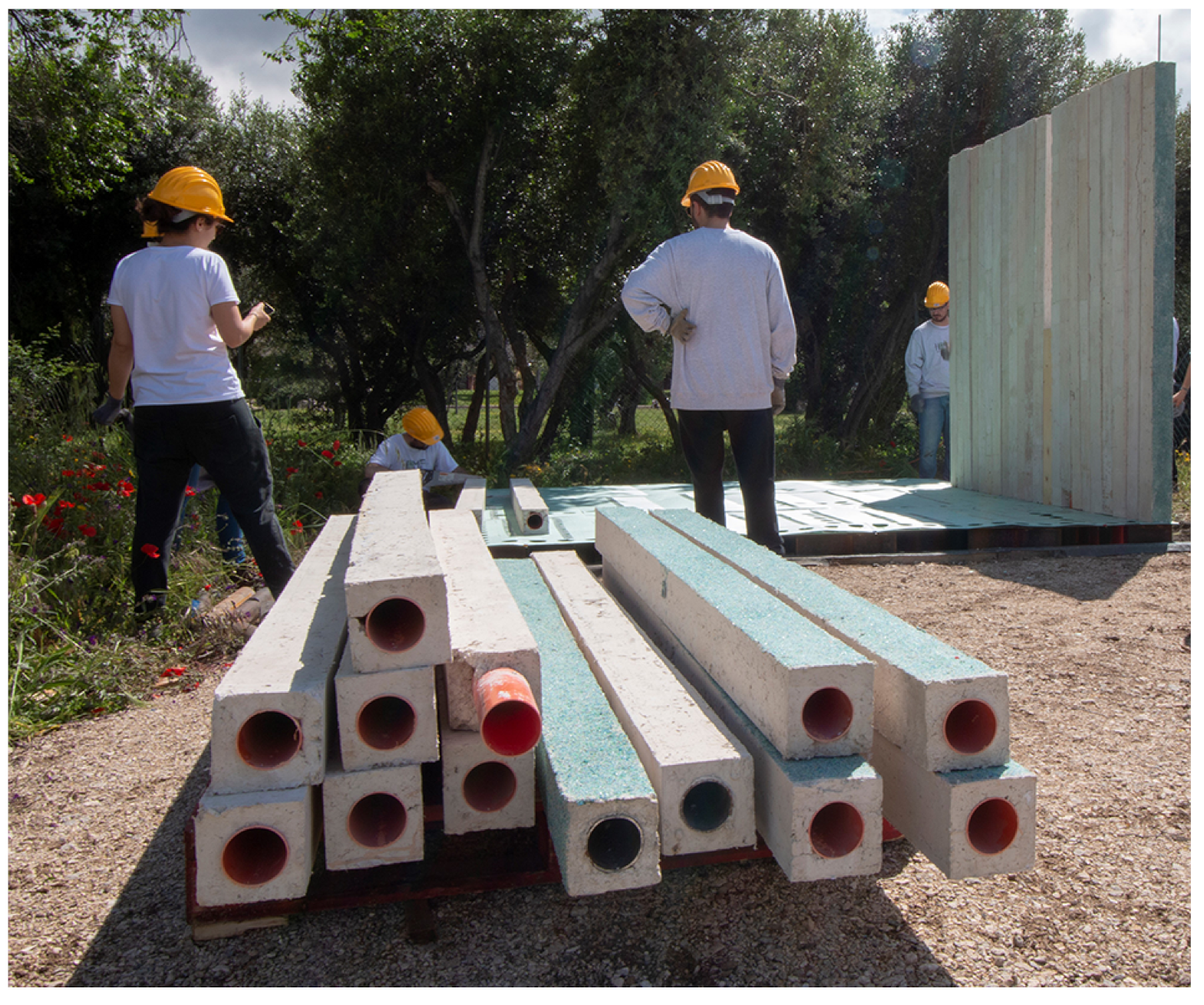
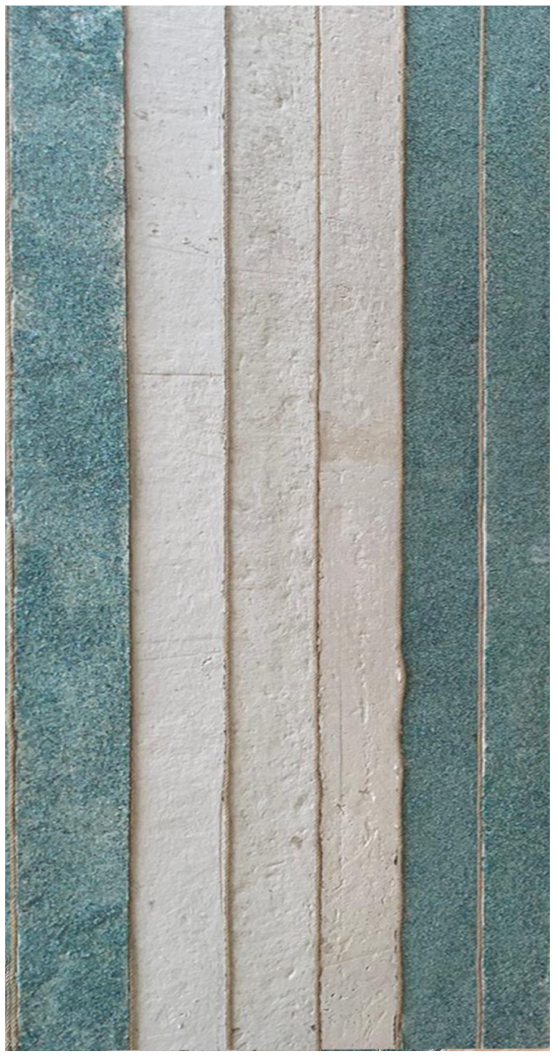
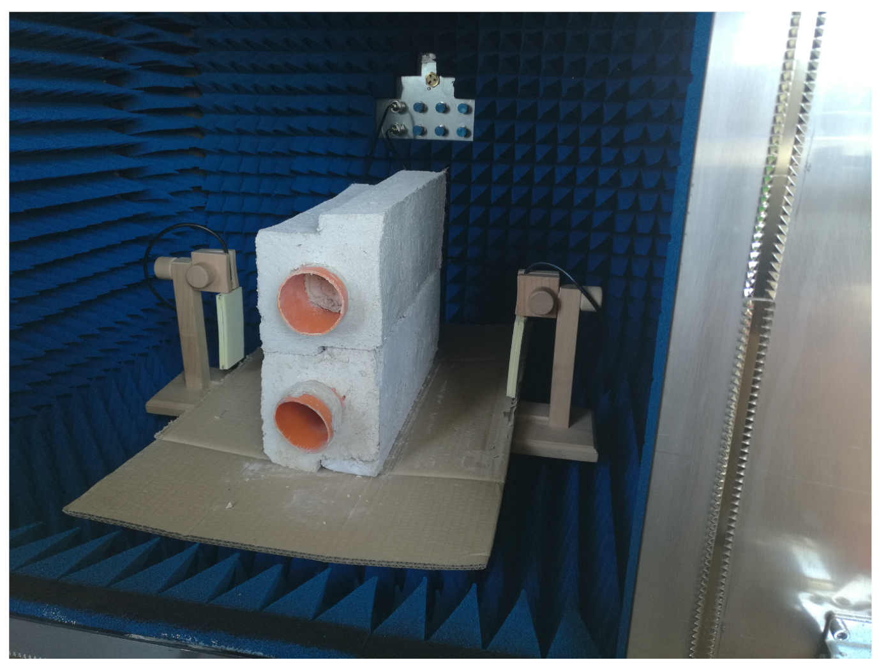
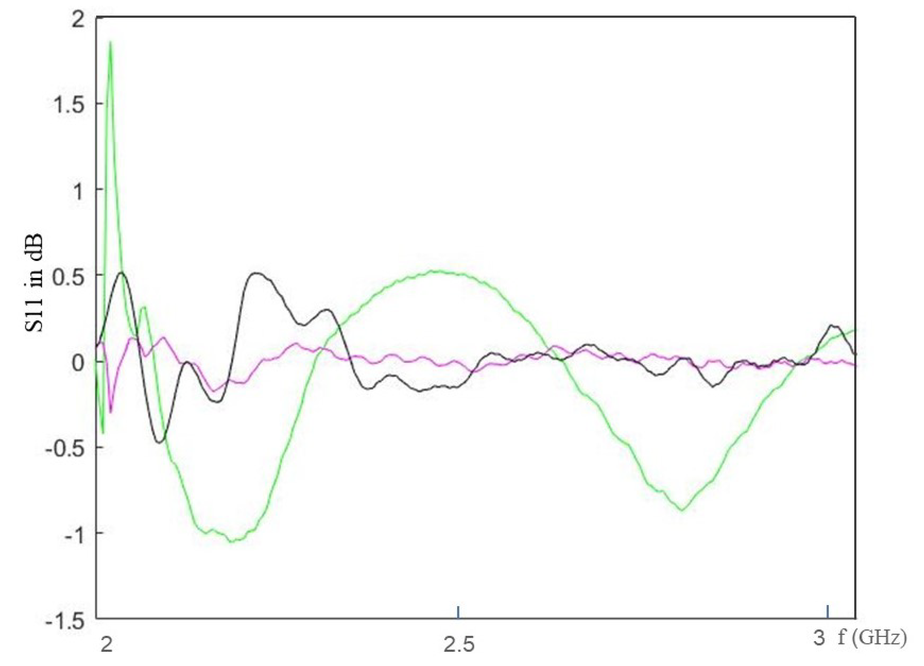
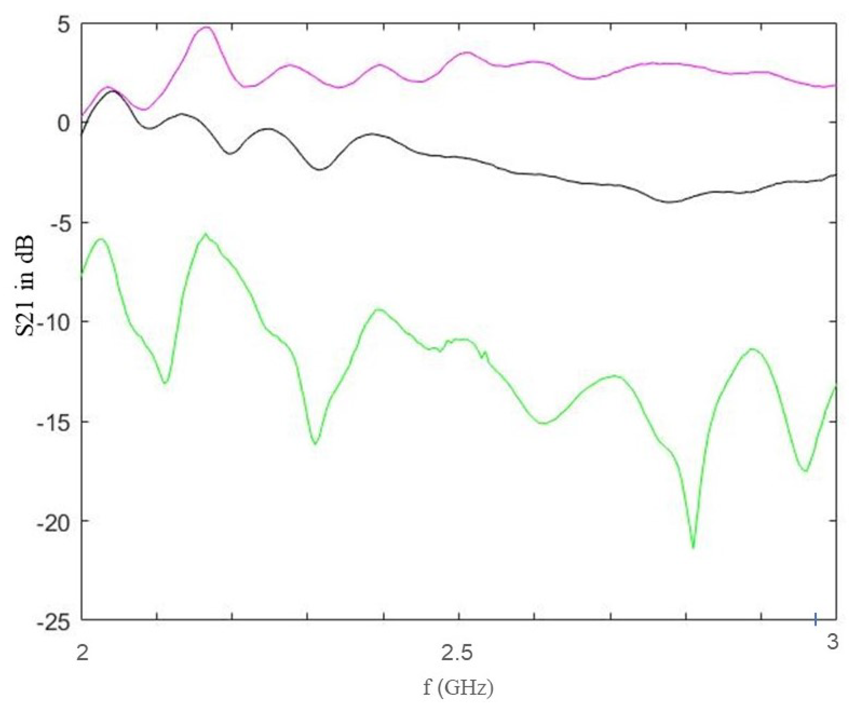
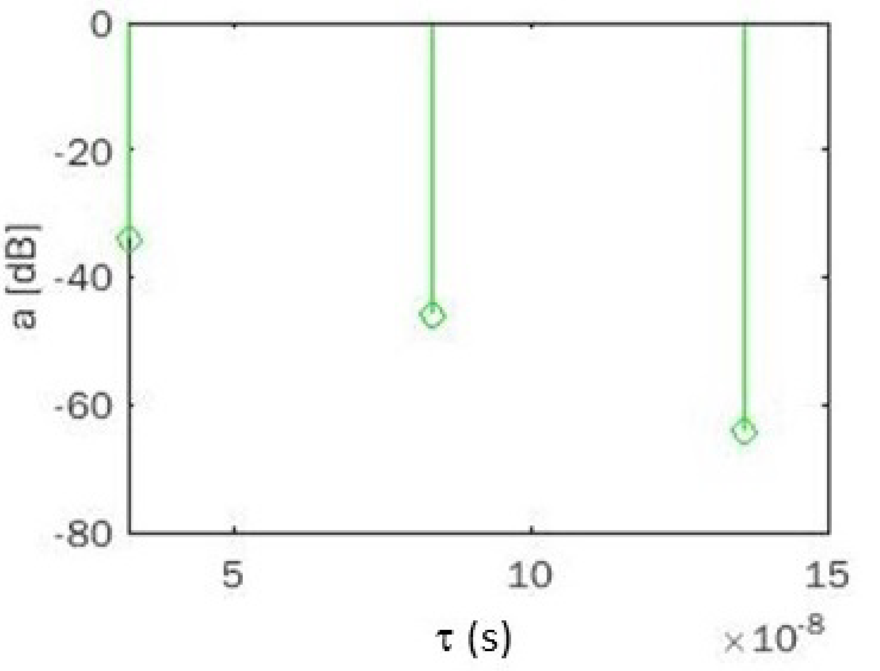
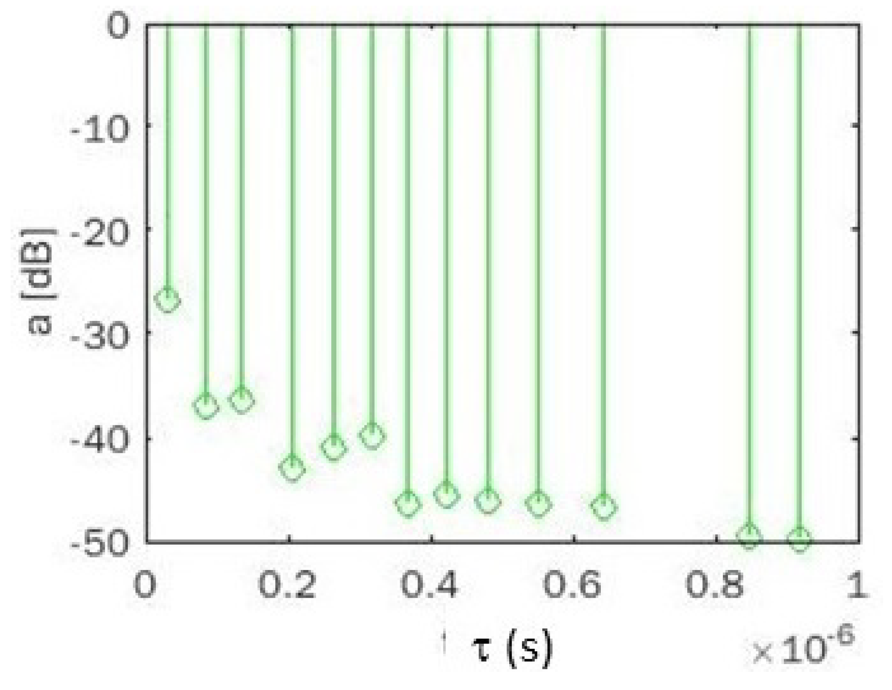
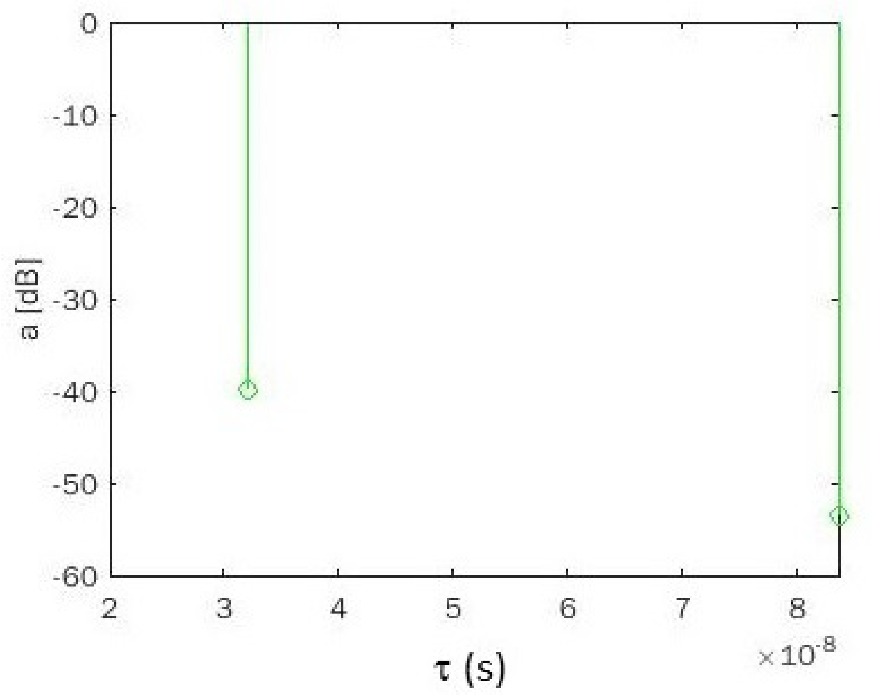
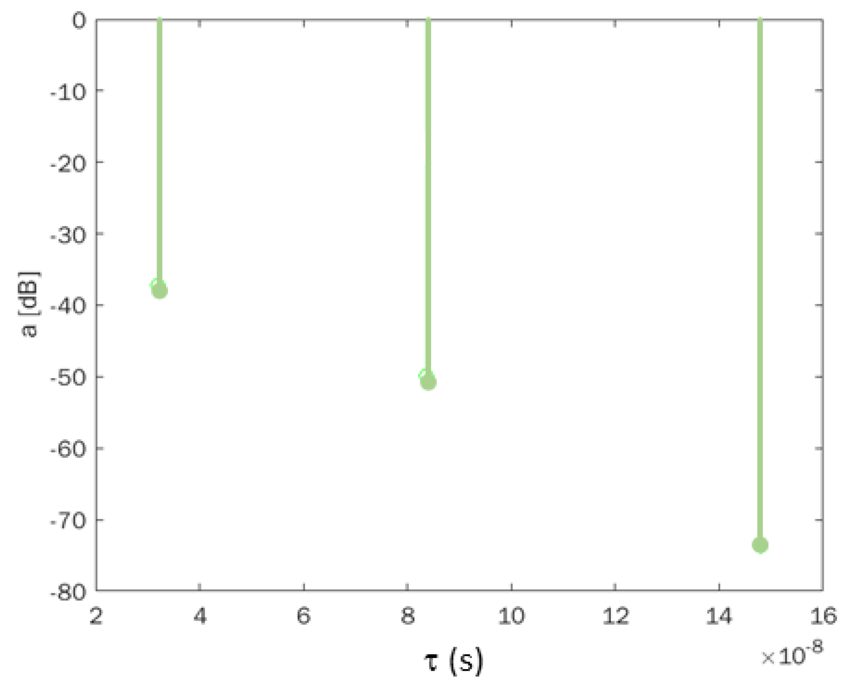
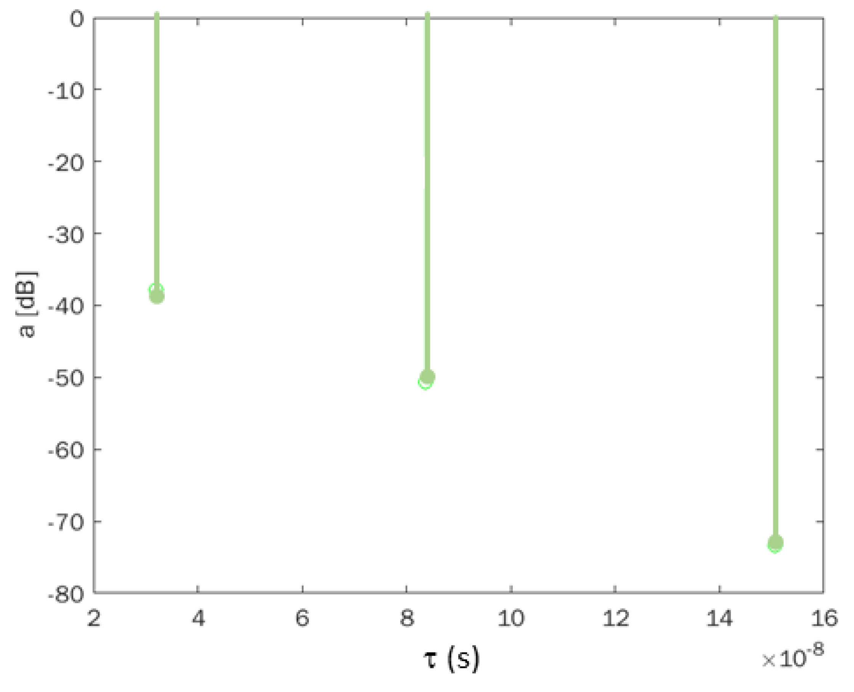
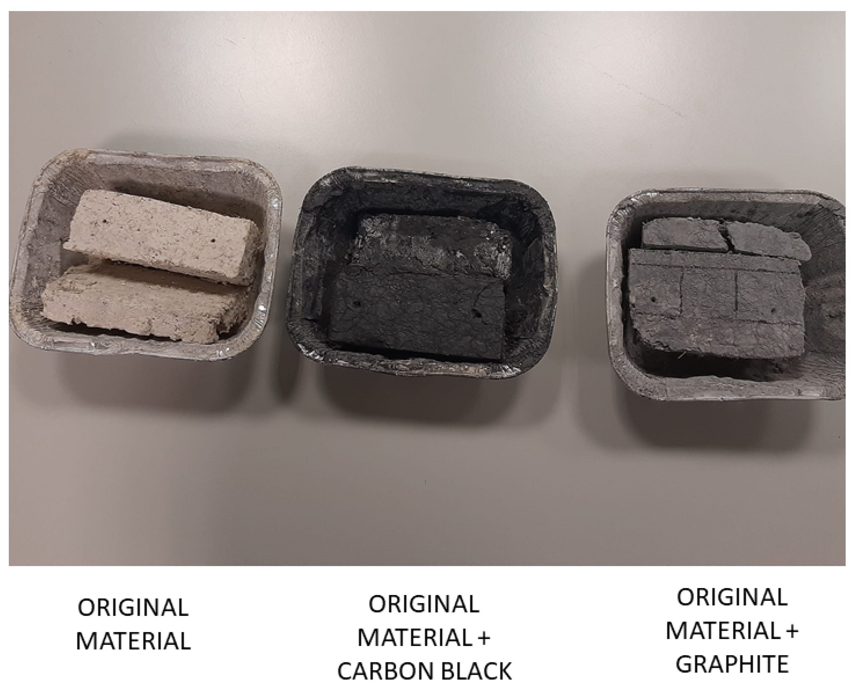
| Material | Relative Permittivity | Conductivity (S/m) | Frequency (GHz) |
|---|---|---|---|
| concrete | 5.31 | 0.0326 | 1–100 |
| wood | 1.99 | 0.0047 | 0.001–100 |
| brick | 3.75 | 0.038 | 1–10 |
| glass | 6.27 | 0.0043 | 0.1–100 |
| metal | 1 | 10 | 1–100 |
| Material | ||
|---|---|---|
| metal | 1 | |
| cardboard | 1.8 | 0.8 |
| concrete | 5.31 | 0.95 |
| novel material | 2 | 0.6 |
| Material | Density kg/m3 | ||
|---|---|---|---|
| graphite | 23 | 19.5 | 2200 |
| carbon black | 8 | 2 | 1700 |
Publisher’s Note: MDPI stays neutral with regard to jurisdictional claims in published maps and institutional affiliations. |
© 2022 by the authors. Licensee MDPI, Basel, Switzerland. This article is an open access article distributed under the terms and conditions of the Creative Commons Attribution (CC BY) license (https://creativecommons.org/licenses/by/4.0/).
Share and Cite
Falzetti, A.; Cianca, E.; Rossi, T. Spatial and Material Optimization for Novel Sustainable and Radio-Frequency-Friendly Micro-Homes. Sustainability 2022, 14, 5943. https://doi.org/10.3390/su14105943
Falzetti A, Cianca E, Rossi T. Spatial and Material Optimization for Novel Sustainable and Radio-Frequency-Friendly Micro-Homes. Sustainability. 2022; 14(10):5943. https://doi.org/10.3390/su14105943
Chicago/Turabian StyleFalzetti, Antonella, Ernestina Cianca, and Tommaso Rossi. 2022. "Spatial and Material Optimization for Novel Sustainable and Radio-Frequency-Friendly Micro-Homes" Sustainability 14, no. 10: 5943. https://doi.org/10.3390/su14105943
APA StyleFalzetti, A., Cianca, E., & Rossi, T. (2022). Spatial and Material Optimization for Novel Sustainable and Radio-Frequency-Friendly Micro-Homes. Sustainability, 14(10), 5943. https://doi.org/10.3390/su14105943






