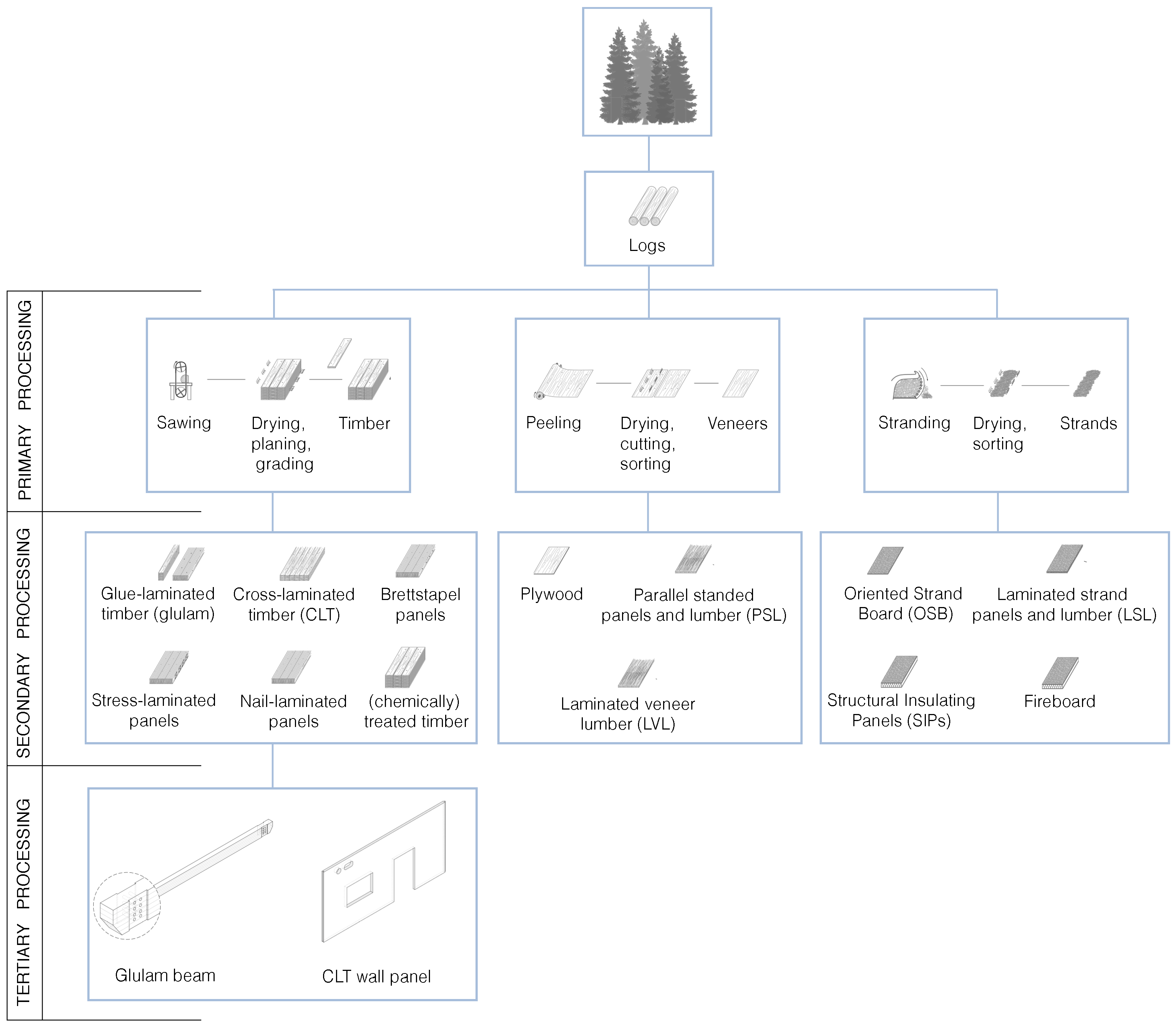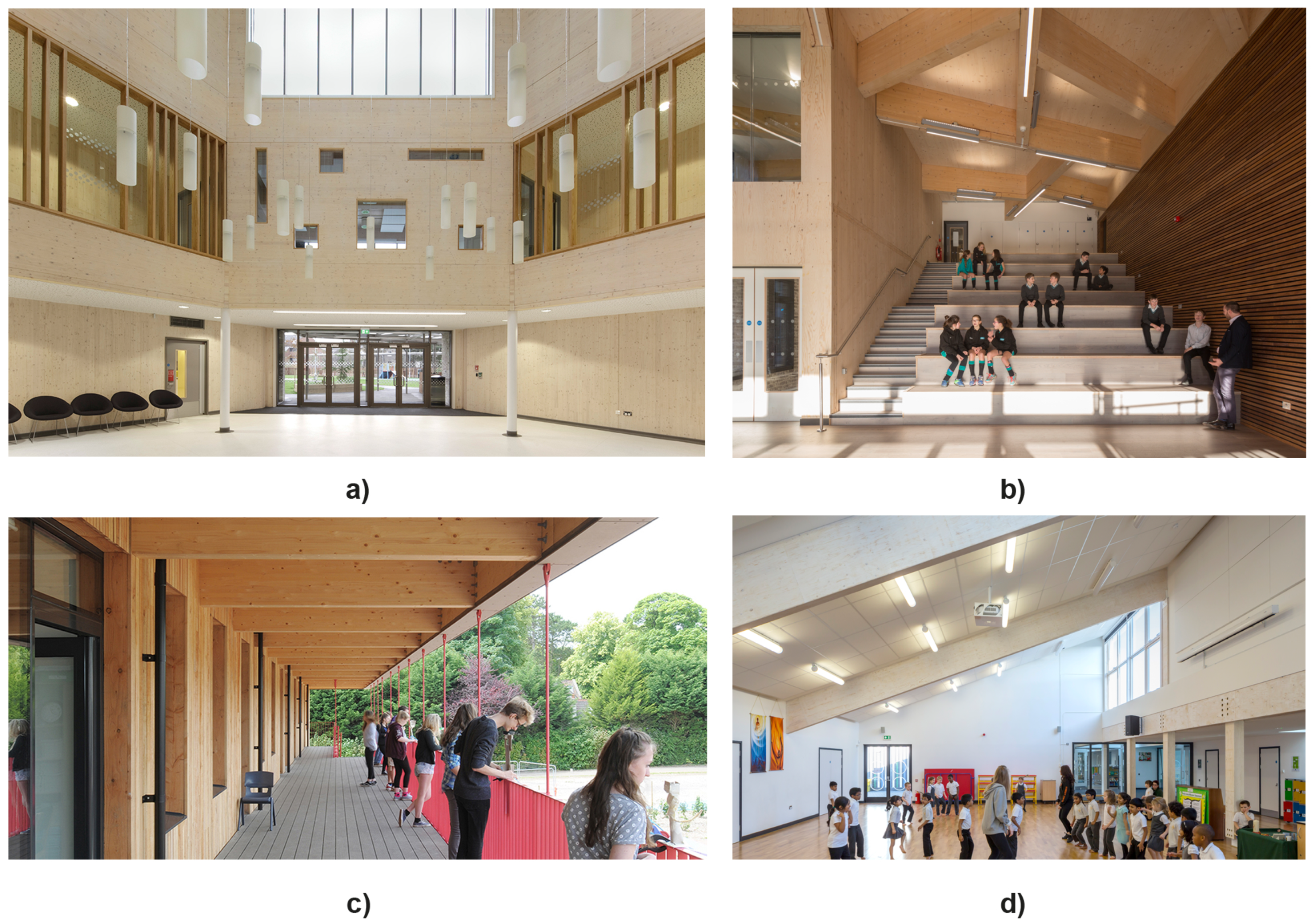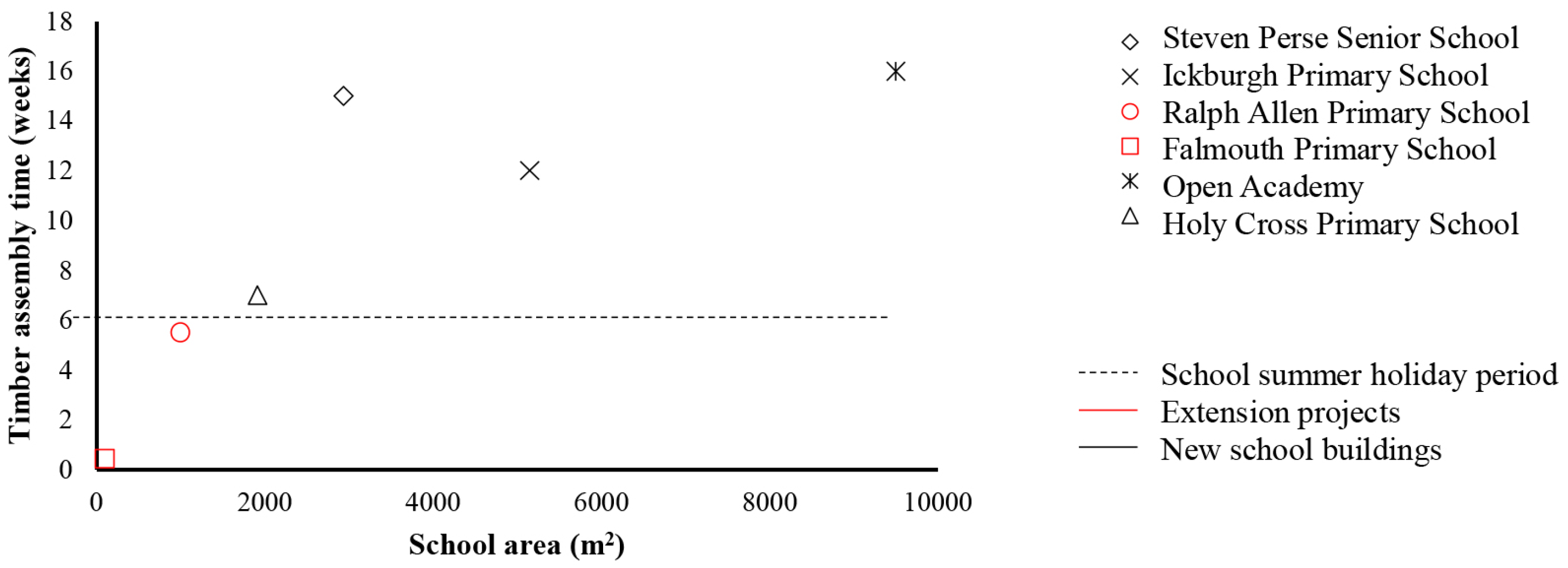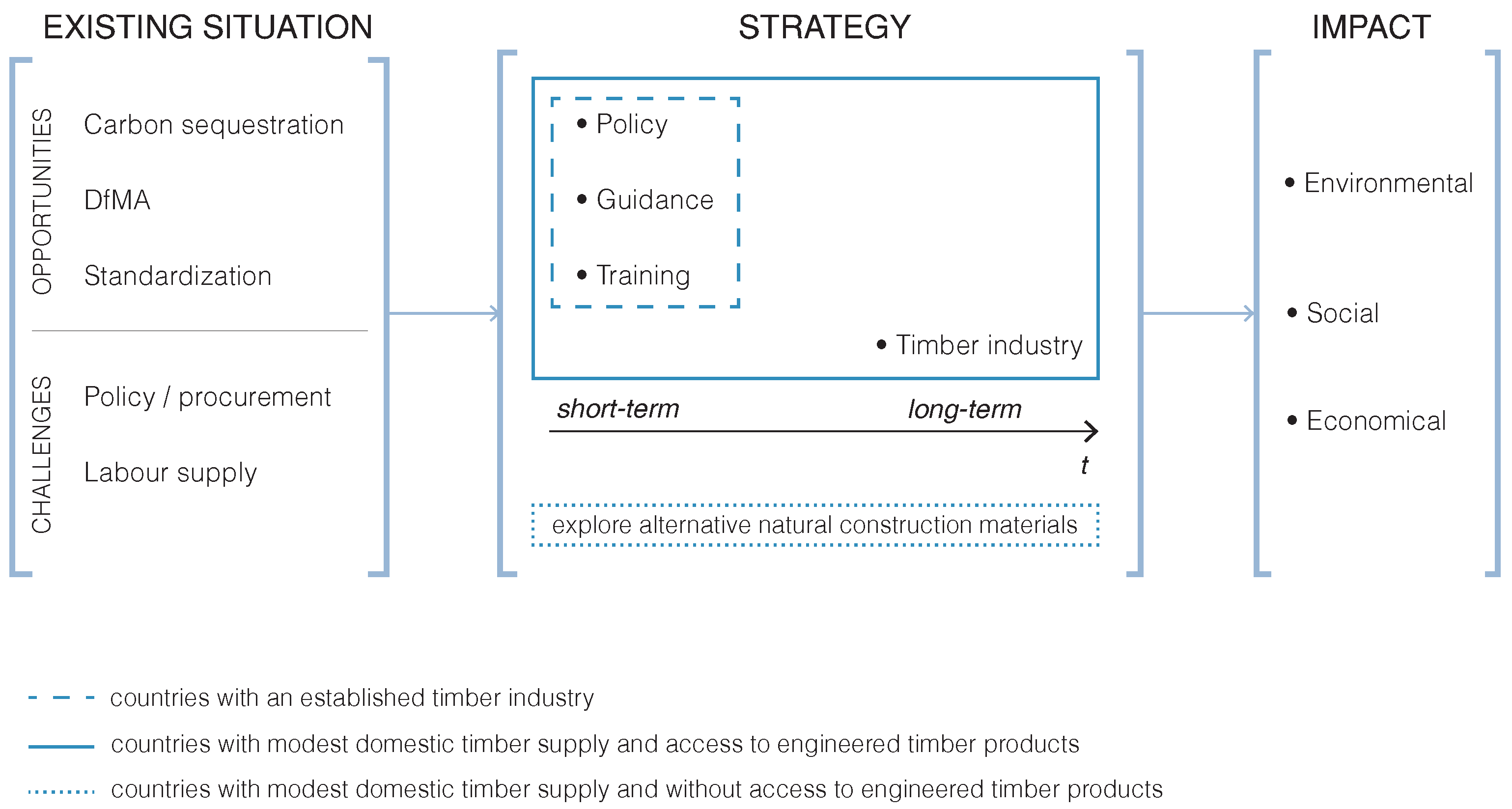Prefabricated Engineered Timber Schools in the United Kingdom: Challenges and Opportunities
Abstract
:1. Introduction
1.1. Challenges to School Provision in the UK
1.2. Prefabricated Construction
1.3. Engineered Timber
2. Precedent School Programmes
2.1. Government-Led School Programmes in the UK
International School Programmes
2.2. Private Timber School Buildings
3. Challenges and Opportunities of a Public Engineered Timber School Programme
3.1. Challenges
3.1.1. Contractual Framework of Engineered Timber Projects
3.1.2. Labour Supply
3.2. Opportunities
3.2.1. Carbon Sequestration
3.2.2. School Program Standardisation
3.2.3. Design for Manufacturing and Assembly (DfMA)
4. Strategy to Achieve a Future UK Prefabricated Engineered Timber Schools Programme
4.1. Policy
4.2. Skills Training
4.3. Guidance
4.3.1. Design Tools for Engineered Timber School Buildings
4.3.2. Material-Specific Cost Indicator
4.4. Prefabricated Engineered Timber Industry in the UK
5. Benefits from a Future UK Prefabricated Engineered Timber Schools Programme
5.1. Environmental—Carbon Storage
5.2. Social-Physiological and Mental Health Benefits of Timber
5.3. Economical-Prefabricated Engineered Timber Industry in the UK
6. Application of the Proposed Strategy in Different Contexts
7. Conclusions
Author Contributions
Funding
Institutional Review Board Statement
Informed Consent Statement
Data Availability Statement
Acknowledgments
Conflicts of Interest
References
- O’Neill, J.; Osborne, G. National Infrastructure Delivery Plan 2016–2021. 2016. Available online: https://www.gov.uk/government/publications/national-infrastructure-delivery-plan-2016-to-2021 (accessed on 31 May 2020).
- Climate Change, UKGBC. Available online: https://www.ukgbc.org/climate-change/ (accessed on 31 May 2020).
- CCA. Climate Change Act 2008. Available online: https://www.legislation.gov.uk/ukpga/2008/27/contents (accessed on 31 May 2020).
- HMG. Construction 2025. Available online: https://assets.publishing.service.gov.uk/government/uploads/system/uploads/attachment_data/file/210099/bis-13-955-construction-2025-industrial-strategy.pdf (accessed on 10 July 2020).
- Duncheva, T.; Bradley, F.F. Multifaceted Productivity Comparison of Off-Site Timber Manufacturing Strategies in Mainland Europe and the United Kingdom. J. Constr. Eng. Manag. 2019, 145, 04019043. [Google Scholar] [CrossRef] [Green Version]
- Lusby-Taylor, P.; Morrison, S.; Aigner, C.; Ogden, R. Design and Modern Methods of Construction. 2004. Available online: https://www.thenbs.com/PublicationIndex/documents/details?Pub=CABEDocID=276165 (accessed on 10 July 2020).
- Gunawardena, T.; Mendis, P.; Ngo, T.; Rismanchi, B.; Aye, L. Effective use ofoffsite manufacturing for public infrastructure projects in Australia. In Proceedings of the International Conference on Smart Infrastructure and Construction 2019 (ICSIC), Cambridge, UK, 8–10 July 2019; pp. 267–273. [Google Scholar] [CrossRef] [Green Version]
- Housing, C.I. Offsite Housing Review. 2013. Available online: https://www.buildoffsite.com/content/uploads/2015/04/CIC-Offsite-Housing-Review.pdf (accessed on 10 October 2020).
- Johnsson, H.; Meiling, J.H. Defects in Offsite Construction: Timber Module Prefabrication. Constr. Manag. Econ. 2009, 27, 667–681. [Google Scholar] [CrossRef]
- Pan, W.; Gibb, A.G.F.; Dainty, A.R.J. Leading UK Housebuilders’ Utilization of Offsite Construction Methods. Build. Res. Inf. 2008, 36, 56–67. [Google Scholar] [CrossRef] [Green Version]
- Maier, J. Made Smarter_Review 2017. Available online: https://assets.publishing.service.gov.uk/government/uploads/system/uploads/attachment_data/file/655570/20171027_MadeSmarter_FINAL_DIGITAL.pdf (accessed on 14 February 2020).
- Thomas, D.; Ding, G. Comparing the Performance of Brick and Timber in Residential Buildings—The Case of Australia. Energy Build. 2018, 159, 136–147. [Google Scholar] [CrossRef]
- House of Lords. Science and Technology Select Committee; Technical Report; House of Lords: London, UK, 2019. [Google Scholar]
- Landscheidt, S.; Kans, M.; Winroth, M. Opportunities for Robotic Automation in Wood Product Industries: The Supplier and System Integrators’ Perspective. Procedia Manuf. 2017, 11, 233–240. [Google Scholar] [CrossRef]
- Pons, O.; Wadel, G. Environmental Impacts of Prefabricated School Buildings in Catalonia. Habitat Int. 2011, 35, 553–563. [Google Scholar] [CrossRef]
- Roynon, J. Embodied Carbon: Structural Sensitivity Study; Technical Report; The Institution of Structural Engineers: London, UK, 2020. [Google Scholar]
- Coudart, A. The Reconstruction of the Danubian Neolithic House and the Scientific Importance of Architectural Studies. 2010. Available online: https://exarc.net/issue-2013-3/ea/reconstruction-danubian-neolithic-house-and-scientific-importance-architectural-studies (accessed on 10 October 2020).
- Ramage, M.H.; Burridge, H.; Busse-Wicher, M.; Fereday, G.; Reynolds, T.; Shah, D.U.; Wu, G.; Yu, L.; Fleming, P.; Densley-Tingley, D.; et al. The Wood from the Trees: The Use of Timber in Construction. Renew. Sustain. Energy Rev. 2017, 68, 333–359. [Google Scholar] [CrossRef]
- Law, A.; Hadden, R. We Need to Talk about Timber: Fire Safety Design in Tall Buildings. Struct. Eng. 2020, 98, 10–15. [Google Scholar]
- Bartlett, A.; Hadden, R.; Bisby, L.; Law, A. Analysis of cross-laminated timber upon exposure to non-standard heating conditions. In Proceedings of the 14th International Conference and Exhibition on Fire and Materials, San Francisco, CA, USA, 2–4 February 2015. [Google Scholar]
- Bartlett, A.I.; Hadden, R.M.; Hidalgo, J.P.; Santamaria, S.; Wiesner, F.; Bisby, L.A.; Deeny, S.; Lane, B. Auto-Extinction of Engineered Timber: Application to Compartment Fires with Exposed Timber Surfaces. Fire Saf. J. 2017, 91, 407–413. [Google Scholar] [CrossRef] [Green Version]
- Bartlett, A.I.; Hadden, R.M.; Bisby, L.A. A Review of Factors Affecting the Burning Behaviour of Wood for Application to Tall Timber Construction. Fire Technol. 2019, 55, 1–49. [Google Scholar] [CrossRef] [Green Version]
- Emberley, R.; Putynska, C.G.; Bolanos, A.; Lucherini, A.; Solarte, A.; Soriguer, D.; Gonzalez, M.G.; Humphreys, K.; Hidalgo, J.P.; Maluk, C.; et al. Description of Small and Large-Scale Cross Laminated Timber Fire Tests. Fire Saf. J. 2017, 91, 327–335. [Google Scholar] [CrossRef] [Green Version]
- Cuevas, J.; Hidalgo, J.; Torero, J.; Maluk, C. Complexities of the thermal boundary conditions when testing timber using the fire propagation apparatus. In Proceedings of the Ninth International Seminar on Fire and Explosion Hazards (ISFEH9), St. Petersburg, Russia, 21–26 April 2019. [Google Scholar] [CrossRef]
- Maluk, C.; Bisby, L.; Terrasi, G.; Krajcovic, M.; Torero, J.L. Novel fire testing methodology: Why, how and what now? In Proceedings of the Mini Symposium on Performance-Based Fire Safety Engineering on Structures as Part of the 1st International Conference on Performance-Based Land Life Cycle Structural Engineering, Hong Kong, China, 5–7 December 2012; pp. 448–458. [Google Scholar]
- CLASP. Available online: https://www.designingbuildings.co.uk/wiki/CLASP (accessed on 17 August 2021).
- Orlowski, S. Research Study of Modular Design of School Buildings in Europe; Technical Report EF 003 756; Ontario Department of Education: Toronto, ON, Canada, 1969. [Google Scholar]
- Franklin, G. England’s Schools 1962–88 A Thematic Study; English Heritage: London, UK, 2012; p. 425. [Google Scholar]
- Government, U. Building Schools for the Future. 2013. Available online: https://www.designingbuildings.co.uk/wiki/Building_Schools_for_the_Future_BSF (accessed on 17 April 2020).
- PSBP. Priority School Building Programme PSBP. 2011. Available online: https://www.designingbuildings.co.uk/wiki/Priority_School_Building_Programme_PSBP (accessed on 12 June 2020).
- Navaratnam, S.; Ngo, T.; Gunawardena, T.; Henderson, D. Performance Review of Prefabricated Building Systems and Future Research in Australia. Buildings 2019, 9, 38. [Google Scholar] [CrossRef] [Green Version]
- Conzett, J.; Mostafavi, M. Structures as Space; Architectural Association Publications: London, UK, 2006. [Google Scholar]
- School Concept—Building Concepts|Stora Enso. Available online: https://www.storaenso.com/en/products/wood-products/building-concepts/school-concept (accessed on 2 June 2020).
- Sarich, D. Gen7 Custom Modular Classrooms, Prefabricated Schools & Buildings. 2019. Available online: https://www.gen7schools.com/ (accessed on 24 February 2020).
- CESW. Legal Guide to Off-Site Manufacturing. Available online: https://www.pbctoday.co.uk/news/mmc-news/legal-offsite-manufacturing/56467/ (accessed on 27 October 2021).
- RICS. UK Construction and Infrastructure Survey. Available online: https://www.rics.org/uk/news-insight/research/market-surveys/global-construction-monitor/construction-and-infrastructure-surveys-archive/ (accessed on 24 February 2020).
- Mohamed, M.; Pärn, E.A.; Edwards, D.J. Brexit: Measuring the Impact upon Skilled Labour in the UK Construction Industry. Int. J. Build. Pathol. Adapt. 2017, 35, 264–279. [Google Scholar] [CrossRef] [Green Version]
- Churkina, G.; Organschi, A.; Reyer, C.P.O.; Ruff, A.; Vinke, K.; Liu, Z.; Reck, B.K.; Graedel, T.E.; Schellnhuber, H.J. Buildings as a Global Carbon Sink. Nat. Sustain. 2020, 3, 269–276. [Google Scholar] [CrossRef]
- Head, M.; Levasseur, A.; Beauregard, R.; Margni, M. Dynamic greenhouse gas life cycle inventory and impact profiles of wood used in Canadian buildings. Build. Environ. 2020, 173, 106751. [Google Scholar] [CrossRef]
- Hawkins, W.; Cooper, S.; Allen, S.; Roynon, J.; Ibell, T. Embodied Carbon Assessment Using a Dynamic Climate Model: Case-Study Comparison of a Concrete, Steel and Timber Building Structure. Structures 2021, 33, 90–98. [Google Scholar] [CrossRef]
- DfE. Generic Design Brief. 2019. Available online: https://pdf4pro.com/view/generic-design-brief-assets-publishing-service-gov-uk-5b7b4c.html (accessed on 20 May 2020).
- BB103: Area Guidelinesfor Mainstream Schools. 2014. Available online: https://assets.publishing.service.gov.uk/government/uploads/system/uploads/attachment_data/file/905692/BB103_Area_Guidelines_for_Mainstream_Schools.pdf (accessed on 23 May 2020).
- BB104: Area Guidelines for SEND and Alternative Provision. 2015. Available online: https://assets.publishing.service.gov.uk/government/uploads/system/uploads/attachment_data/file/719176/Building_Bulletin_104_Area_guidelines_for_SEND_and_alternative_provision.pdf (accessed on 24 June 2020).
- CIBSE. DfE to Standardise Schools So ‘One Size Fits Many, but Not All’; CIBSE: London, UK, 2019. [Google Scholar]
- Bryden-Wood. Seismic School App. 2019. Available online: https://www.brydenwood.co.uk/projects/seismic-school-design-app/s93006/ (accessed on 24 June 2020).
- Willmott-Dixon. Sunesis. 2020. Available online: https://www.offsitehub.co.uk/projects/sunesis-a-better-class-of-school/. (accessed on 24 June 2020).
- Plößnig-Weigel, B.; Polleres, S. Up-to-date online planning tool for timber constructions. In Proceedings of the WCTE 2016—World Conference on Timber Engineering, Vienna, Austria, 22–25 August 2016. [Google Scholar]
- Lauriston Text|Philipmeadowcroft. 2009. Available online: https://www.philipmeadowcroftarchitects.co.uk/copy-of-coram-new-visitor-centre-te (accessed on 26 August 2020).
- School Term and Holiday Dates. 2020. Available online: https://www.gov.uk/school-term-holiday-dates/cornwall (accessed on 2 September 2020).
- RIBA. RIBA Plan of Work Overview. 2020. Available online: https://www.architecture.com/-/media/GatherContent/Test-resources-page/Additional-Documents/2020RIBAPlanofWorkoverviewpdf.pdf (accessed on 23 July 2020).
- Kraxner, F.; Schepaschenko, D.; Fuss, S.; Lunnan, A.; Kindermann, G.; Aoki, K.; Dürauer, M.; Shvidenko, A.; See, L. Mapping Certified Forests for Sustainable Management—A Global Tool for Information Improvement through Participatory and Collaborative Mapping. For. Policy Econ. 2017, 83, 10–18. [Google Scholar] [CrossRef]
- BEIS. 2020 UK Greenhouse Gas Emissions, Provisional Figures. 2021. Available online: https://assets.publishing.service.gov.uk/government/uploads/system/uploads/attachment_data/file/972583/2020_Provisional_emissions_statistics_report.pdf (accessed on 9 July 2021).
- RICS. RICS: Whole Life Carbon Assessment for the Built Environment; Technical Report; Royal Institute of Chartered Surveyors: London, UK, 2017. [Google Scholar]
- UK Wood Production and Trade: Provisional Figures. Available online: https://www.forestresearch.gov.uk/tools-and-resources/statistics/statistics-by-topic/timber-statistics/uk-wood-production-and-trade-provisional-figures/ (accessed on 9 July 2021).
- Wood Products—Production and Trade—Statistics Explained. 2021. Available online: https://ec.europa.eu/eurostat/statistics-explained/index.php?title=Wood_products_-_production_and_trade#Primary_wood_products (accessed on 9 July 2021).
- Moncaster, A.M.; Rasmussen, F.N.; Malmqvist, T.; Houlihan Wiberg, A.; Birgisdottir, H. Widening Understanding of Low Embodied Impact Buildings: Results and Recommendations from 80 Multi-National Quantitative and Qualitative Case Studies. J. Clean. Prod. 2019, 235, 378–393. [Google Scholar] [CrossRef]
- Structures, B. Carbon Sequestration–Locking up Carbon and Unlocking the Full Potential of Timber. 2015. Available online: https://www.buildingconstructiondesign.co.uk/news/carbon-sequestration-locking-up-carbon-and-unlocking-the-full-potential-of-timber/ (accessed on 29 July 2020).
- Phillips, A. Stephen Perse Foundation. 2020. Available online: https://www.smithandwallwork.com/whats-new/stephen-perse-foundation/ (accessed on 29 July 2020).
- Perkin, W. William Perkin High School—Ramboll UK Limited. 2014. Available online: https://uk.ramboll.com/projects/ruk/william%20perkin%20high%20school (accessed on 29 July 2020).
- KLH UK Limited. Open Academy, Norwich. 2010. Available online: http://www.klhuk.com/portfolio/education/open-academy,-norwich.aspx (accessed on 27 August 2020).
- KLH UK Limited. Falmouth Primary School. 2008. Available online: http://www.klhuk.com/portfolio/education/falmouth-school.aspx (accessed on 25 August 2020).
- KLH UK Limited. City Academy Norwich. 2012. Available online: http://www.klhuk.com/portfolio/education/city-academy,-norwich.aspx (accessed on 25 August 2020).
- KLH UK Limited. Hatcham Temple Grove Primary School. 2010. Available online: http://www.klhuk.com/portfolio/education/hatcham-temple-grove-primary-school.aspx (accessed on 25 August 2020).
- KLH, UK Limited. Red Lodge Primary School. Available online: http://www.klhuk.com/portfolio/education/red-lodge-primary-school.aspx (accessed on 25 August 2020).
- Anme, T.; Watanabe, T.M.; Tokutake, K.M.; Tomisaki, E.M.; Mochizuki, H.M.; Tanaka, E.M.; Wu, B.M.; Shinohara, R.; Sugisawa, Y.; Tada, C.; et al. Behavior Changesin Older PersonsCaused byUsing Wood Products in Assisted Living. Public Health Res. 2012, 2, 106–109. [Google Scholar] [CrossRef] [Green Version]
- Kyrou, I.; Tsigos, C. Stress Hormones: Physiological Stress and Regulation of Metabolism. Curr. Opin. Pharmacol. 2009, 9, 787–793. [Google Scholar] [CrossRef]
- Barrett, P.; Davies, F.; Zhang, Y.; Barrett, L. The Impact of Classroom Design on Pupils’ Learning: Final Results of a Holistic, Multi-Level Analysis. Build. Environ. 2015, 89, 118–133. [Google Scholar] [CrossRef] [Green Version]
- Kelz, C.; Grote, V.; Moser, M. Interior wood use in classrooms reduces pupils’ stress levels. In Proceedings of the 9th Biennial Conference on Environmental Psychology, Eindhoven, The Netherlands, 26–28 September 2011. [Google Scholar]
- Phillips, A. Smith and Wallwork Engineers. 2021. Available online: https://www.smithandwallwork.com/ (accessed on 25 August 2020).
- Edupack, C. Ansys Granta Academic. 2020. Available online: https://www.ansys.com/products/materials/granta-edupack (accessed on 25 August 2020).
- France Bois 2024—Filière Bois Construction Aménagement. 2021. Available online: https://www.francebois2024.com/ (accessed on 25 August 2020).
- New French Public Buildings Must Be Made 50% from Wood. 2020. Available online: https://www.globalconstructionreview.com/new-french-public-buildings-must-be-made-50-wood/ (accessed on 25 August 2020).




| School Programme | Date | Country | Funding | Prefabricated Construction | Construction Material | |||
|---|---|---|---|---|---|---|---|---|
| Public | Private | Steel | Timber | Agnostic | ||||
| black!60 LTC | 1954–1977 | Australia | • | • | • | |||
| CLASP | 1957–late 70s | UK | • | • | • | |||
| SCOLA | 1961–1990 | UK | • | • | • | |||
| MACE | 1966–1977 | UK | • | • | • | |||
| Gen7 | 1983–present | USA | • | • | • | |||
| BSF | 2003–2010 | UK | • | • | ||||
| PSBP | 2011–2015 | UK | • | • | ||||
| PSBP2 | 2015–2021 | UK | • | • | ||||
| PMSBP | 2018–present | Australia | • | • | • | |||
| GenZero | 2020–present | UK | • | • | • | |||
| StoraEnso | 2020–present | Finland | • | • | • | |||
| School Building | Timber Volume (m) | CO Captured (t) |
|---|---|---|
| Steven Perse Senior School [58] | 850 | 765 |
| William Perkin High School [59] | 3800 | 3420 |
| Open Academy [60] | 3095 | 2785.5 |
| Falmouth Primary School [61] | 67 | 60.3 |
| Lauriston Primary School [48] | 651 | 585.9 |
| City Academy [62] | 3078 | 2770.2 |
| Hatcham Temple Grove Primary [63] | 13.8 | 12.42 |
| Red Lodge Primary School [64] | 586 | 527.4 |
Publisher’s Note: MDPI stays neutral with regard to jurisdictional claims in published maps and institutional affiliations. |
© 2021 by the authors. Licensee MDPI, Basel, Switzerland. This article is an open access article distributed under the terms and conditions of the Creative Commons Attribution (CC BY) license (https://creativecommons.org/licenses/by/4.0/).
Share and Cite
Koronaki, A.; Bukauskas, A.; Jalia, A.; Shah, D.U.; Ramage, M.H. Prefabricated Engineered Timber Schools in the United Kingdom: Challenges and Opportunities. Sustainability 2021, 13, 12864. https://doi.org/10.3390/su132212864
Koronaki A, Bukauskas A, Jalia A, Shah DU, Ramage MH. Prefabricated Engineered Timber Schools in the United Kingdom: Challenges and Opportunities. Sustainability. 2021; 13(22):12864. https://doi.org/10.3390/su132212864
Chicago/Turabian StyleKoronaki, Antiopi, Aurimas Bukauskas, Aftab Jalia, Darshil U. Shah, and Michael H. Ramage. 2021. "Prefabricated Engineered Timber Schools in the United Kingdom: Challenges and Opportunities" Sustainability 13, no. 22: 12864. https://doi.org/10.3390/su132212864
APA StyleKoronaki, A., Bukauskas, A., Jalia, A., Shah, D. U., & Ramage, M. H. (2021). Prefabricated Engineered Timber Schools in the United Kingdom: Challenges and Opportunities. Sustainability, 13(22), 12864. https://doi.org/10.3390/su132212864







