Estimation of Magnitude and Heat Release Rate of Fires Occurring in Historic Buildings-Taking Churches as an Example
Abstract
:1. Introduction
2. Method
2.1. Overview of the Building
2.2. Individual Bench
2.3. Multiple Benches
3. Analysis and Discussion
3.1. Individual-Bench Simulation Result
3.2. Multiple-Bench Simulation Result
3.3. Analysis of Fire Magnitude
- (1)
- The maximum heat release rate (HRR) of the individual bench was 1159.78 kW, which occurred at 3025 s (50.4 min). This shows that the heat release rate of the benches adopted in this study’s simulations was not as high as the HRR values listed in Table 1, as the benches did not contain other flammable foam materials, even though they were bigger (a 4- to 5-seat width of 240 cm);
- (2)
- The maximum heat release rate of the multiple benches was 2609.88 kW, which occurred at 2965 s (49.4 min), when five benches were on fire at the same time. The maximum heat release rate was about 2.25 times that of an individual bench;
- (3)
- The heat release rates in both simulations started dropping gradually at around 3000 s (about 50 min), yet the decline in the heat release rate of the multiple benches was relatively slow due to the fire spreading over the benches. By the end of the simulations (3600 s), the HRR of the individual bench had dropped to 787.15 kW (showing a decrease of 32.1% compared to the highest value), while the HRR of the multiple benches was 2459.81 kW (showing a decrease of 5.8% compared to the highest value).
3.4. Suggestions for Space Improvement
- (1)
- Suggestions for short-term goals—the wooden benches can be replaced by benches made of fire-retardant or non-flammable materials to reduce the incidence of fires, and the distances between benches can be appropriately increased.
- (2)
- Suggestions for medium-term goals—With the aim of effectively detecting fires and carrying out early-stage firefighting, it is necessary to install smoke detection devices and water mist systems. Water mist systems can be as effective as traditional sprinkler systems, but use only 10–50% of the water volume of the traditional systems (Ko et al., 2020) [22], which is especially suitable for such spaces.
- (3)
- Suggestions for long-term goals—change the material of the ceiling into non-flammable material to avoid the complete burning of the ceiling and the destruction of the building.
4. Conclusions
4.1. Results of Fire Simulation
- (1)
- The maximum heat release rate of the individual wooden bench was 1159.78 kW. Its burnout started at 3025 s (50.4 min), and then its heat release rate gradually dropped to 787.15 kW;
- (2)
- The temperature measured on the ceiling reached 260 °C, required for the ignition of wood, when the individual bench had been on fire for 372.87 s (6.21 min);
- (3)
- The temperature measured on the ceiling reached 260 °C when the multiple benches had been on fire for 402.88 s (6.71 min);
- (4)
- The fire started spreading towards the benches 45 cm ahead of the igniting bench(es) 328.20 s (5.47 min) after the ignition started. The fire started spreading towards the benches 45 cm behind the igniting bench(es) at 369.6 s (6.16 min). The fire started spreading towards the benches 60 cm away on the right at 499.80 s (8.33 min), and it started spreading towards the benches 90 cm away on the left at 513.3 s (8.56 min);
- (5)
- The heat release rate grew with the increasing number of burning benches, and it reached its peak of 2609.88 kW at 2965 s (49.4 min).
4.2. Follow-Up Management and Improvement Strategies
- (1)
- It is necessary to conduct regular pipelines safety inspections, confirm the locations and expiration dates of fire extinguishers, and carry out disaster prevention/rescue drills on a regular basis before the improvement measures are implemented;
- (2)
- Currently, the distance between rows of benches is only 45 cm, which would contribute to the spread of fire at 328.2 s (5.47 min). In order to prevent the fire from rapidly expanding, it is suggested that the distance between rows of benches be appropriately increased;
- (3)
- In terms of short-term goals, it is suggested that the wooden benches could be replaced by benches made of fire-retardant materials or non-flammable materials, so as to reduce the incidence of fires;
- (4)
- As regards medium-term goals, it is suggested that smoke detectors and water mist systems be installed;
- (5)
- With respect to long-term goals, it is suggested that the material of the ceiling be changed to a non-flammable material, so as to avoid the complete burning of the ceiling.
Author Contributions
Funding
Institutional Review Board Statement
Informed Consent Statement
Conflicts of Interest
References
- Fire Dynamics Simulator and Smokeview (FDS-SMV). Available online: http://fire.nist.gov/fds/ (accessed on 1 July 2020).
- Murahashi, M.; Iwaguchi, Y.; Inoue, T. A study on disaster mitigation maintenance of densely build-up area with wooden building in Kyoto: About the effect of the fire spreading interception by the tree. In Proceedings of the Urban Cultural Heritage Disaster Mitigation, Kyoto, Japan, 23 June 2007. [Google Scholar]
- Keisuke, H.; Takeyoshi, T. Development of A Physics-Based Urban Fire Spread Model. Archit. Inst. Jpn. J. Environ. Eng. 2006, 71, 15–22. [Google Scholar]
- Keisuke, H. The Development of Models to Predict the Physical Properties of Fire-spread in City Fires. Master Thesis, Kyoto University, Kyoto, Japan, 2005. [Google Scholar]
- Al-Waked, R.; Nasif, M.; Groenhout, N.; Partridge, L. Natural ventilation of residential building Atrium under fire scenario. Case Stud. Therm. Eng. 2021, 26, 101041. [Google Scholar] [CrossRef]
- Vigne, G.; Węgrzyński, W.; Cantizano, A.; Ayala, P.; Rein, G.; Gutiérrez-Montes, C. Experimental and computational study of smoke dynamics from multiple fire sources inside a large-volume building. Build. Simul. 2021, 14, 1147–1161. [Google Scholar] [CrossRef]
- Xu, L.; Wang, Y.; Song, L. Numerical research on the smoke spread process of thin-tall atrium space under various ceiling height. Case Stud. Therm. Eng. 2021, 25, 100996. [Google Scholar] [CrossRef]
- Li, Q.; Zhang, C.; Li, G.-Q. Symmetric modeling of the thermal actions in a structural fire experiment on a long-span composite floor beam in a compartment. Fire Saf. J. 2020, 120, 103079. [Google Scholar] [CrossRef]
- Babrauskas, V. Ignition of Wood: A Review of the State of the Art. J. Fire Prot. Eng. 2002, 12, 163–189. [Google Scholar] [CrossRef] [Green Version]
- Bartlett, A.I.; Hadden, R.M.; Bisby, L.A. A Review of Factors Affecting the Burning Behaviour of Wood for Application to Tall Timber Construction. Fire Technol. 2019, 55, 1–49. [Google Scholar] [CrossRef] [Green Version]
- Kim, H.-J.; Lilley, D.G. Heat Release Rates of Burning Items in Fires, AIAA 2000-0722. In Proceedings of the 38th Aerospace Sciences Meeting & Exhibit, Reno, NV, USA, 10–13 January 2000. [Google Scholar]
- Ahonen, A.; Kokkala, M.; Weckman, H. Burning Characteristics of Potential Ignition Sources of Room Fires; Research Report 285; Technical Research Centre of Finland: Espoo, Finland, 1984. [Google Scholar]
- Cleary, T.G.; Ohlemiller, T.J.; Villa, K. The Influence of Ignition Source on the Flaming Fire Hazard of Upholstered Furniture. Fire Safety J. 1994, 23, 79–102. [Google Scholar] [CrossRef]
- Denize, H.R. The Combustion Behaviour of Upholstered Furniture Materials in New Zealand. Master’s Thesis, University of Canterbury, Christchurch, New Zealand, 2000. [Google Scholar]
- Enright, P.A. Heat Release and the Combustion Behaviour of Upholstered Furniture. Ph.D. Thesis, University of Canterbury, Christchurch, New Zealand, 1999. [Google Scholar]
- Hill, G.R. Burning Behaviour of Upholstered Furniture. Master’s Thesis, University of Canterbury, Christchurch, New Zealand, 2003. [Google Scholar]
- Ohlemiller, T.J.; Villa, K. Furniture Flammability: An Investigation of California Bulletin 133 Test. Part II: Characterization of the Ignition Source and a Comparable Gas Burner. NISTIR 4348, National Institute of Standards Technology. 1990. Available online: https://nvlpubs.nist.gov/nistpubs/Legacy/IR/nistir4348.pdf (accessed on 1 July 2020).
- Sundstrom, B. (Ed.) CBUF: Fire Safety of Upholstered Furniture—The final report on the CBUF research programme. EUR 16477 EN, European Commission Measurements and Testing Report, 1993. Available online: https://www.worldcat.org/title/cbuf-fire-safety-of-upholstered-furniture-the-final-report-on-the-cbuf-research-programme/oclc/42403894 (accessed on 20 July 2021).
- Lawson, J.R.; Walton, W.D.; Twilley, W.H. Fire Performance of Furnishings as Measured in the NBS Furniture Calorimeter. Part I; NBSIR 93-2787; U.S. Department of Commerce: Washington, DC, USA, 1984.
- Stroup, D.W.; DeLauter, L.; Lee, J.; Roadarmel, G. Upholstered Chair Fire tests Using a California Technical Bulletin 133 Burner Ignition Source; REPORT OF TEST FR 4012, FR 4012; National Institute of Standrads and Technology: Gaithersburg, MD, USA, 2001. [Google Scholar]
- SP Swedish National Testing and Research Institute, Boras 2004. Available online: https://www.roxtec.com/en/products/certificates/sp-swedish-national-testing-and-research-institute/ (accessed on 20 July 2021).
- Ko, Y.; Kinateder, M.; Elsagan, N. Water Mist Systems in Protection of Mass Timber Buildings. In Wood & Fire Safety; Makovicka Osvaldova, L., Markert, F., Zelinka, S., Eds.; WFS: Štrbské pleso, Slovakia, 2020. [Google Scholar] [CrossRef]
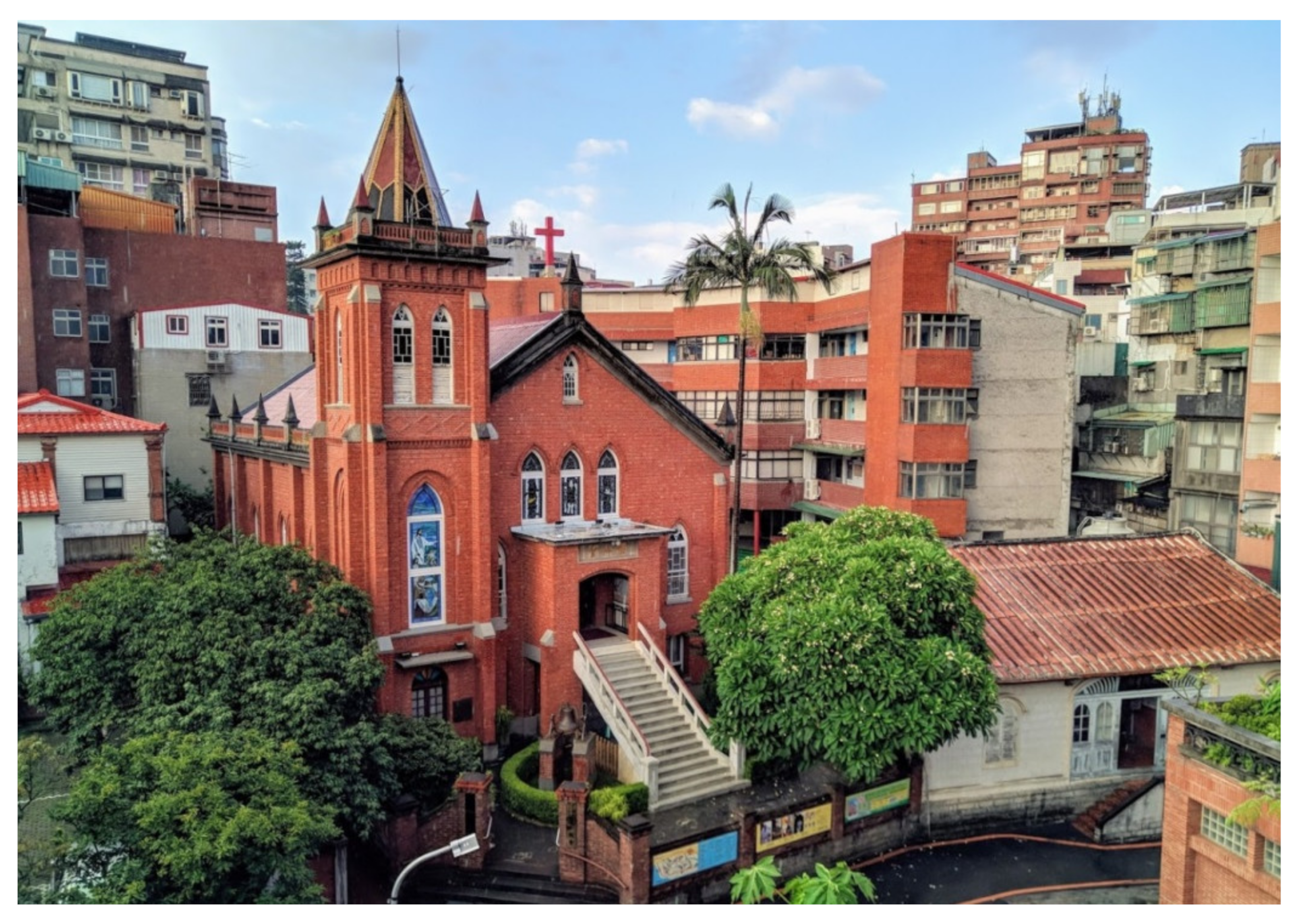


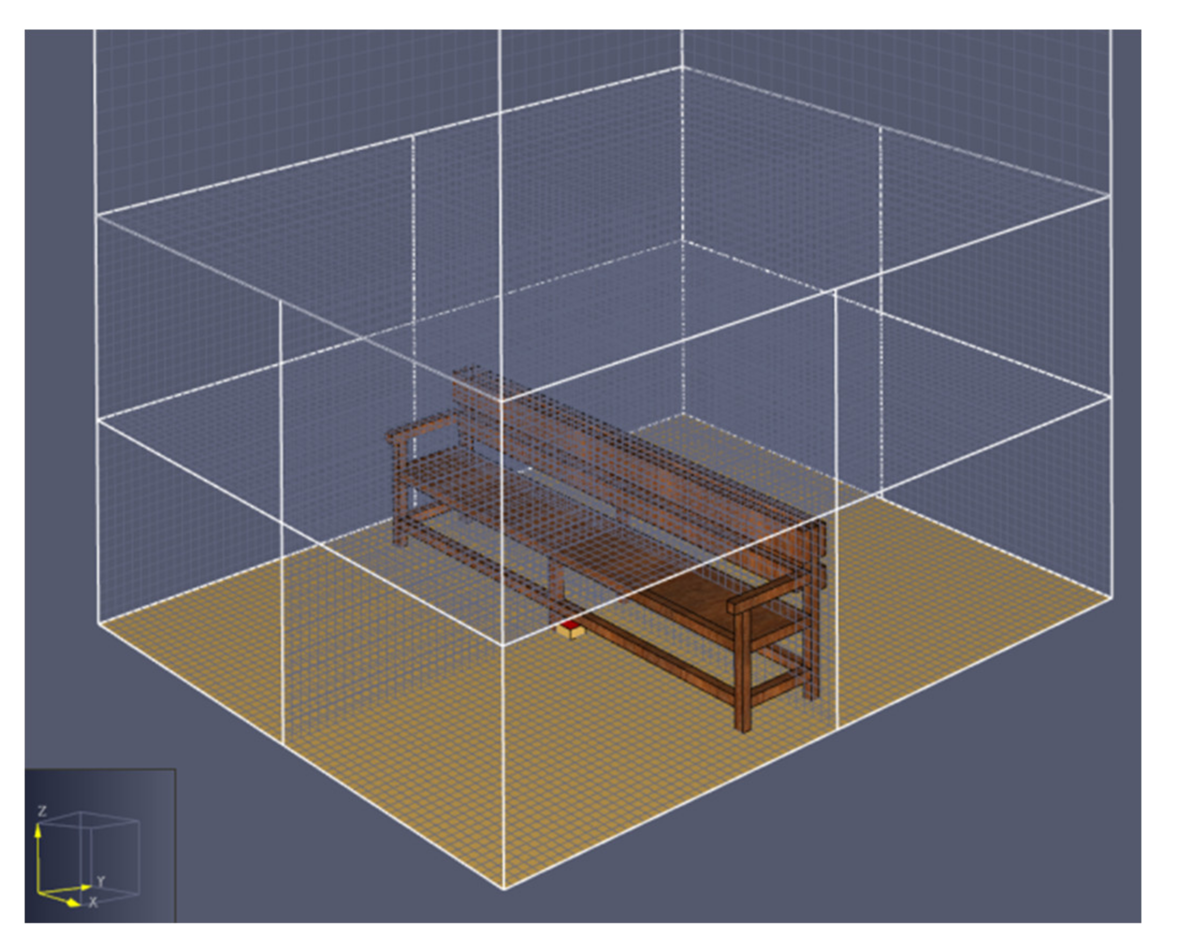
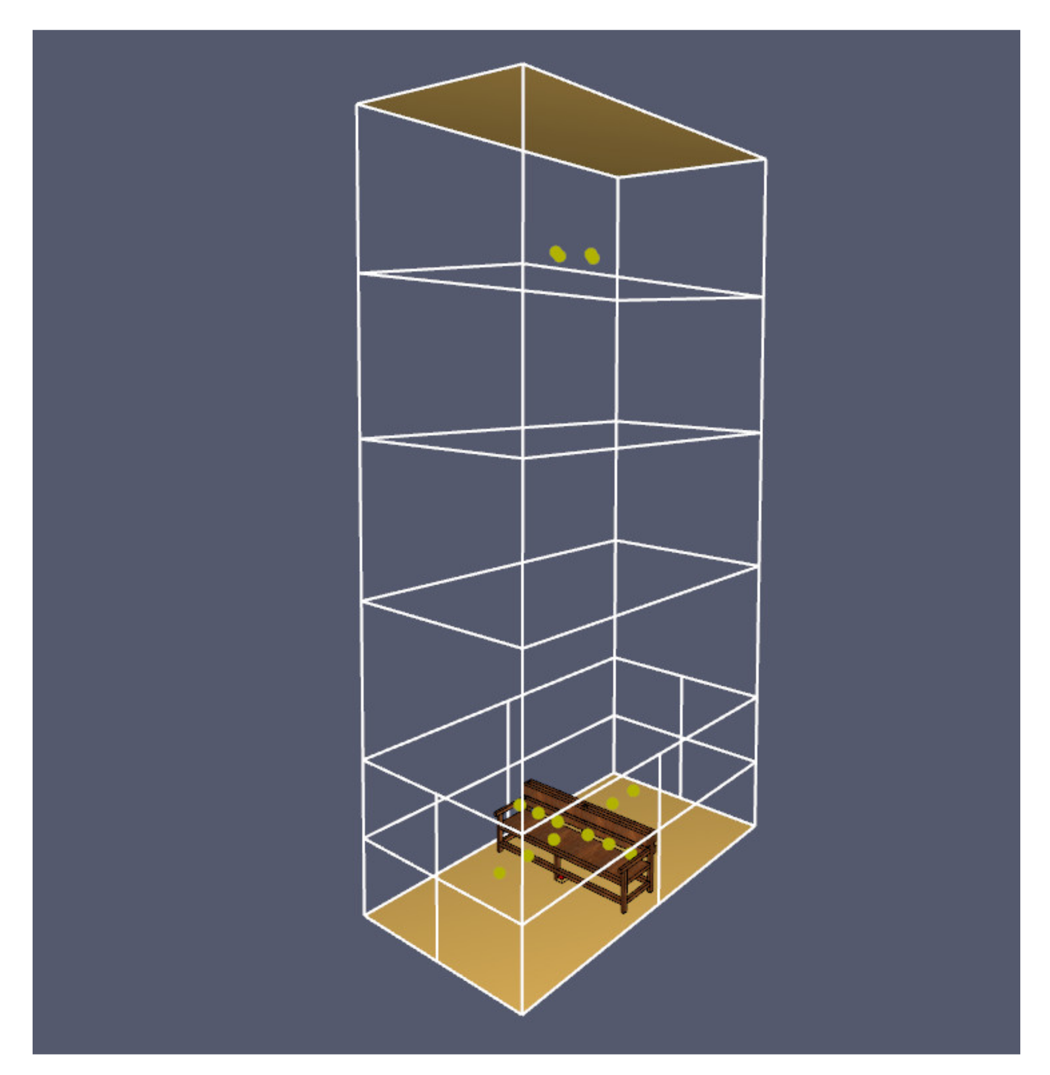

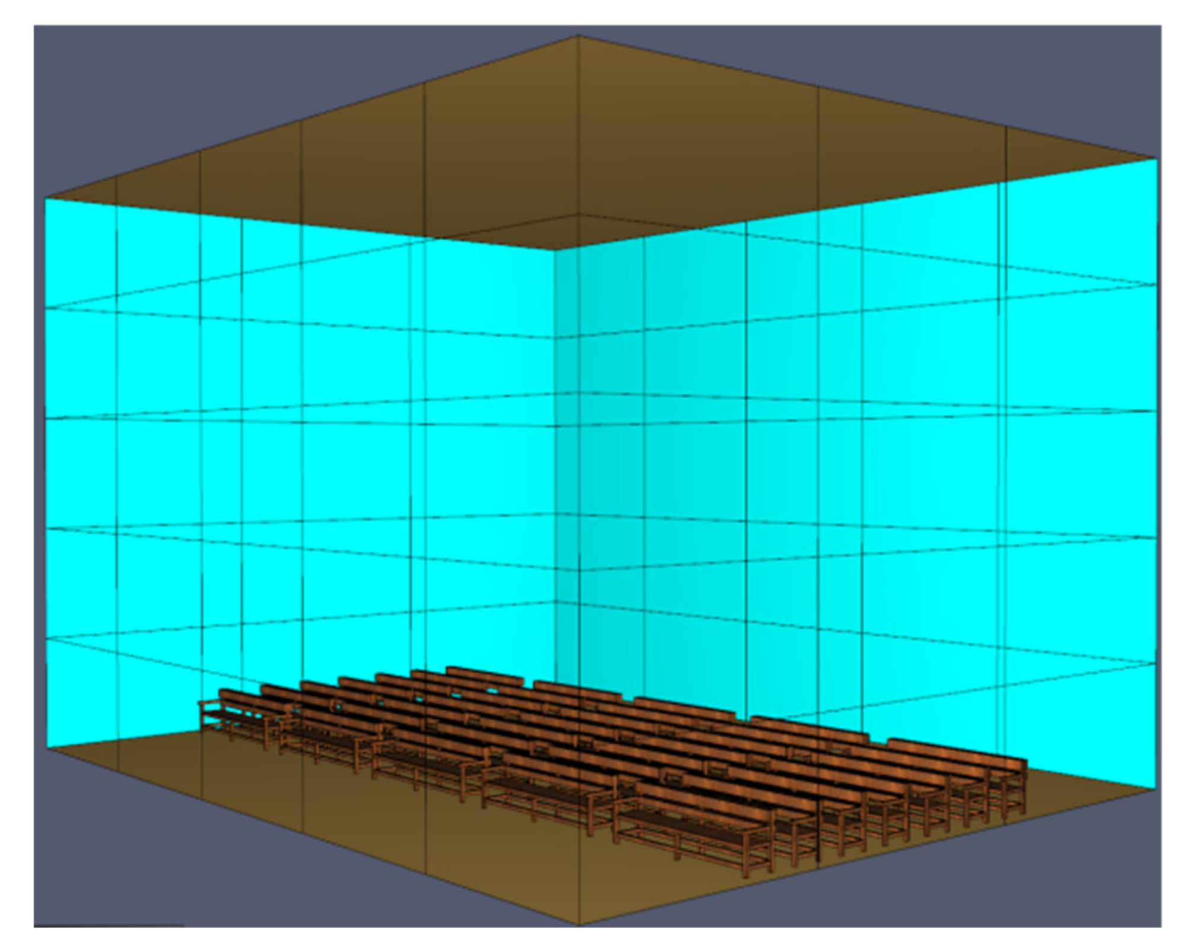
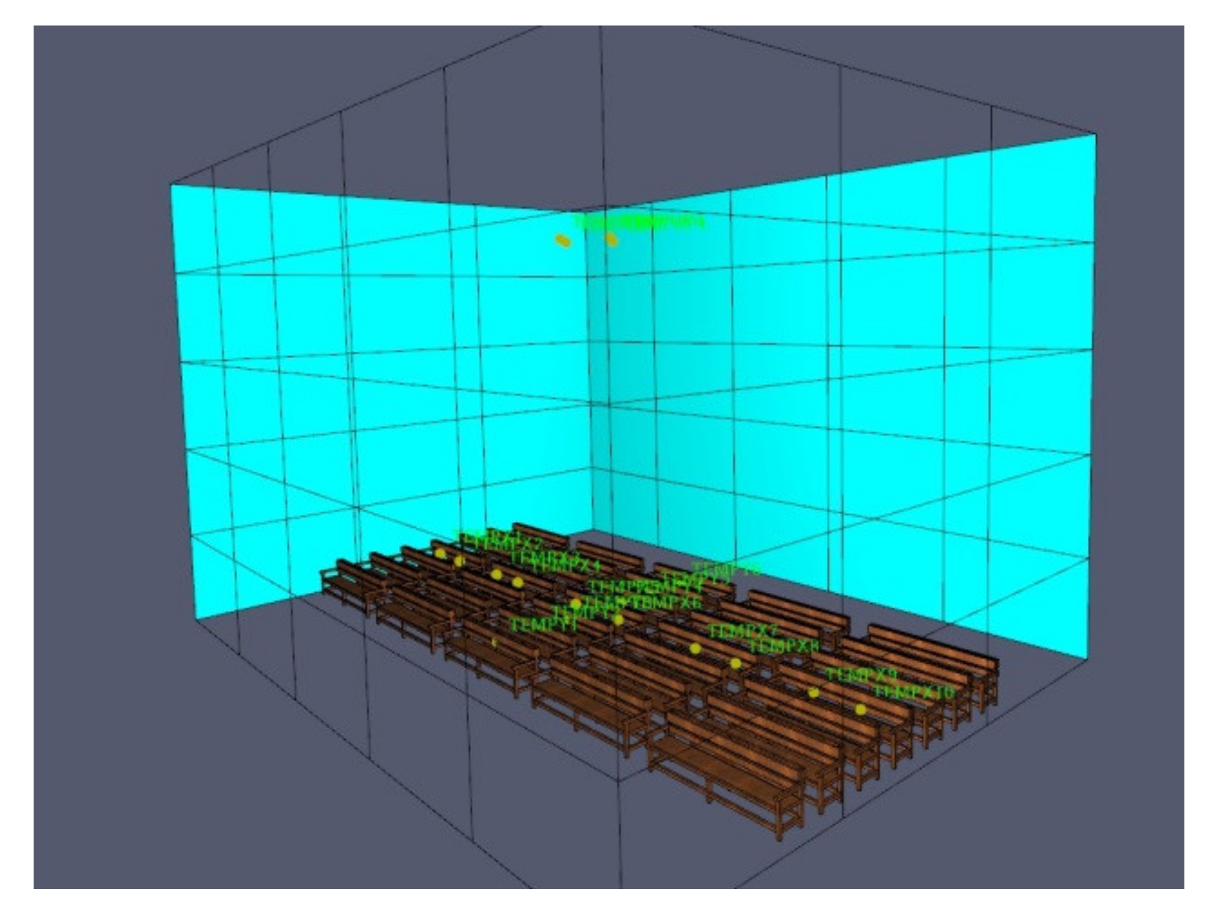


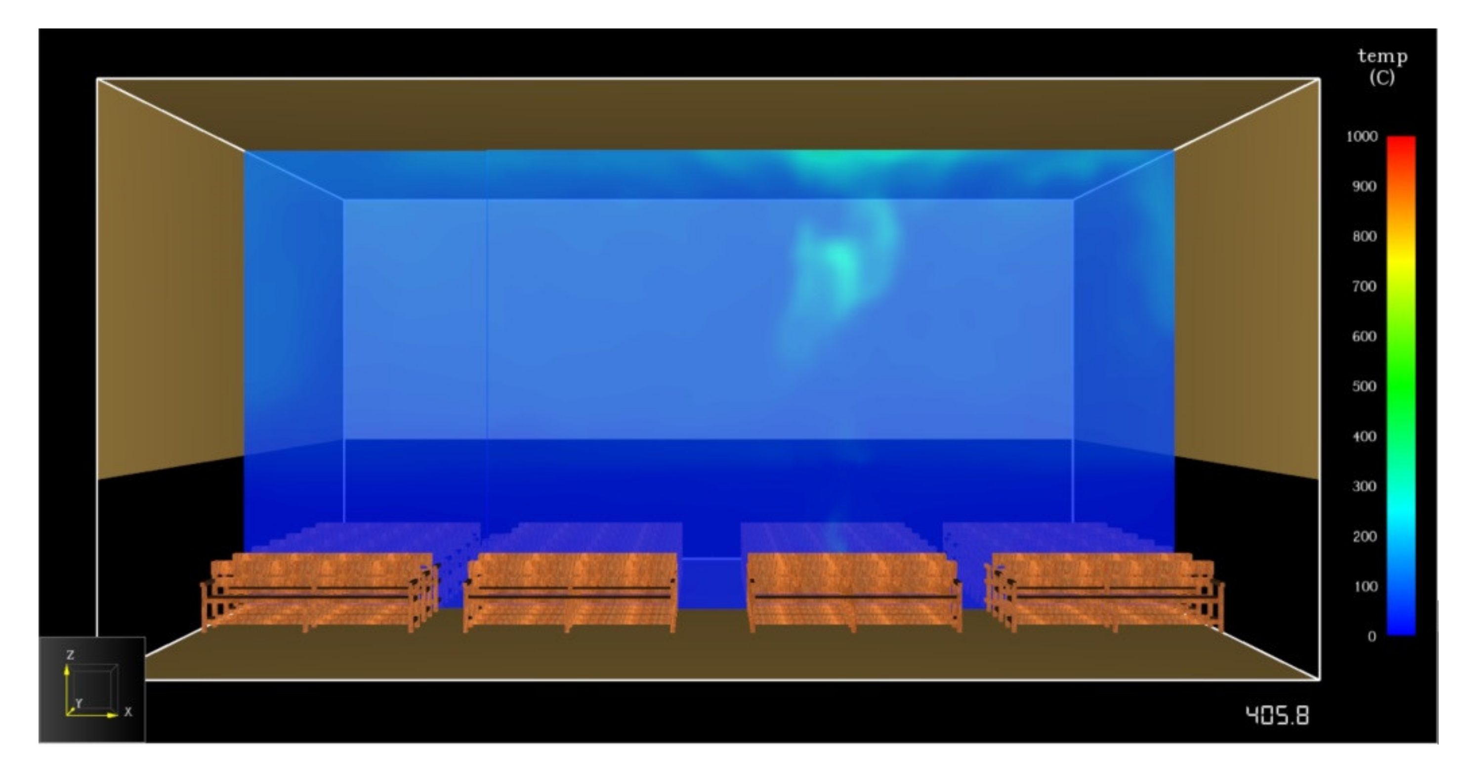

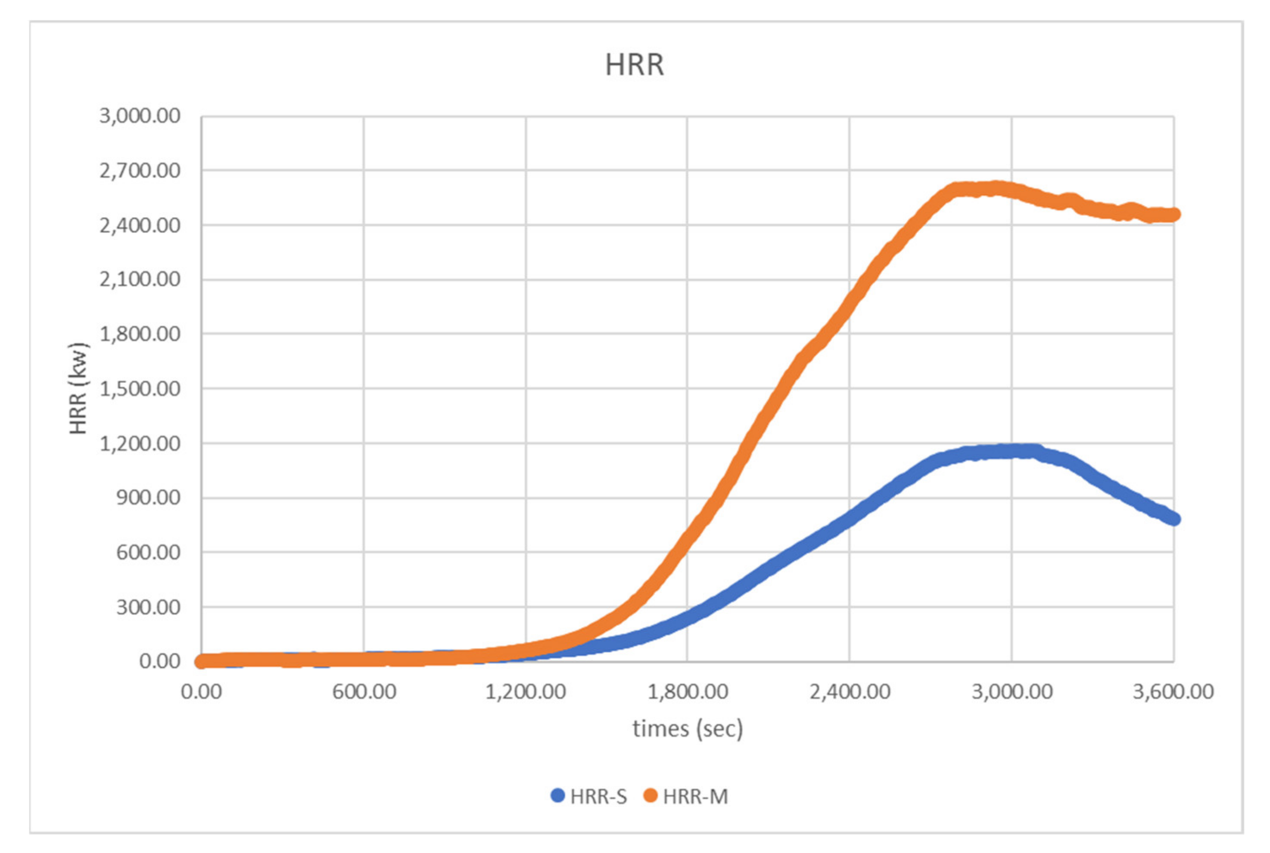
| Item | Description |
|---|---|
| Designing of grids | Individual-bench simulation Dimension of the scope: Length 4× Width 3× Height 6 m; grid dimensions: mainly 10 × 10 × 10 cm; the part below the height of 2 m was denser, with grid dimensions of 5 × 5 × 5 cm; total: 240,000 grids Multiple-bench simulation Dimension of the scope: Length 12× Width 12.2× Height 6 m; grid dimensions: mainly 20 × 20 × 20 cm; the part below the height of 2 m and close to the igniting benches was denser, with grid dimensions of 5 × 5 × 5 cm; total: 802,800 grids |
| Boundary condition | Initial temperature: 25 °C; relative humidity: 40%; no lateral wind speed was set |
| Combustion reaction | &REAC ID = ‘WOOD_PINE’, FYI = ‘SFPE Handbook, 3rd Ed’, FUEL = ‘REAC_FUEL’, C = 1.0, H = 1.7, O = 0.83, CO_YIELD = 5 × 10−3/ RADIATIVE_FRACTION = 0.35/ |
| Setting of ignition source | Oil pan (size: 0.1 × 0.1 m) ignited and started to burn. The unit area heat release rate was 907.25 kW, and the fire reached its peak 75 s after ignition. The time length of simulation was 3600 s. &SURF ID = ‘burner’, COLOR = ‘RED’, HRRPUA = 907.25, TMP_FRONT = 300.0/ |
| Setting of fire spreading to combustibles | Yellow Pine was set as the structural material of the benches in the church case, and the ignition temperature was set as 260 °C. &MATL ID = ‘YELLOW PINE01’, FYI = ‘Quintiere, Fire Behavior–NIST NRC Validation’, SPECIFIC_HEAT = 2.85, CONDUCTIVITY = 0.14, DENSITY = 640.0, &SURF ID = ‘ BENCH ‘, HRRPUA = 2500.0, TAU_Q = −200.0, IGNITION_TEMPERATURE = 260.0, BURN_AWAY = .TRUE., BACKING = ‘VOID’, MATL_ID(1,1) = ‘YELLOW PINE01’, MATL_MASS_FRACTION(1,1) = 1.0, THICKNESS(1) = 0.01, |
| Temperature measuring points above the origin of fire | &DEVC ID = ‘TEMPHIGH6 m’,QUANTITY = ‘TEMPERATURE’/ Four points in total at a height of 6 m and spaced at 40 cm intervals |
| Temperature measuring points above the benches (X axis) | &DEVC ID = ‘TEMPX1’, QUANTITY = ‘TEMPERATURE’/ Six points in total at a height of 60 cm and spaced at 40 cm intervals |
| Temperature measuring points above the benches (Y axis) | &DEVC ID = ‘TEMPY1’, QUANTITY = ‘TEMPERATURE’/ Six points in total at a height of 60 cm and spaced at 40 cm intervals |
| No. of Measuring Points | #1 | #2 | #3 | #4 |
|---|---|---|---|---|
| The highest temperature (°C) | 685.49 | 705.26 | 703.25 | 685.66 |
| The time measured (s) | 453.60 | 464.40 | 460.80 | 453.60 |
| Time to reach 260 °C (s) | 375.00 | 372.87 | 375.89 | 376.49 |
| No. of Measuring Points | #1 | #2 | #3 | #4 |
|---|---|---|---|---|
| The highest temperature (°C) | 1016.22 | 999.82 | 1034.37 | 1015.48 |
| The time measured (s) | 575.00 | 565.00 | 575.00 | 575.00 |
| Time to reach 260 °C (s) | 406.02 | 402.88 | 405.85 | 407.46 |
| Measuring Point Position (Relative to the Origin of Fire) | Front (Y2) | Back (Y5) | Left (X1) | Right (X9) |
|---|---|---|---|---|
| The highest temperature (°C) | 1205.66 | 1254.17 | 1308.78 | 1410.59 |
| The time measured (s) | 665.00 | 575.00 | 930.00 | 940.00 |
| Time to reach 260 °C (s) | 488.10 | 478.97 | 680.00 | 687.53 |
| Time to reach the thermal radiation level of 10 kW/m2 (s) | 328.20 | 369.60 | 513.30 | 499.80 |
| NO. | Object | Maximum Heat Release Rate (kW) |
|---|---|---|
| 1 | Chair, one-piece wood-reinforced urethane foam (Kim and David, 2000) [11] | 422.50 |
| 2 | Chair, polypropylene foam frame, urethane foam, polyolefin fabric (Kim and David, 2000) [11] | 1960.00 |
| 3 | Chair, thin wood frame, California foam, polyolefin fabric (Kim and David, 2000) [11] | 765.63 |
| 4 | Chair, F23,wood frame, fr cotton batting, olefin (Kim and David, 2000) [11] | 699.64 |
| 5 | Sofa, wood frame, California foam, polyolefin fabric (Kim and David, 2000) [11] | 2890.00 |
| 6 | A chair made mainly of wood (Ahonen et al., 1984) [12] | 160.00 |
| 7 | A wood-framed armchair manufactured by Shelby-Williams Inc. with polyurethane foam covered with 100% olefin fabric (Cleary et al., 1994) [13] | 1114.00 |
| 8 | A wood-framed armchair with auditorium polyurethane foam covered with a 100% wool fabric (Denize, 2000) [14] | 718.00 |
| 9 | A wood-framed armchair with generic polyurethane foam covered with a 100% polypropylene fabric. Interliner present. (Enright, 1999) [15] | 1306.00 |
| 10 | A wood-framed, straight-back, open-leg designed chair with standard polyurethane foam covered with a 100% polypropylene fabric (Hill, 2003) [16] | 1194.00 |
| 11 | A wood-framed armchair with TB117 polyurethane foam covered by 100% wool fabric (Ohlemiller and Villa, 1990) [17] | 1150.00 |
| 12 | The chair is wood-framed with polyether foam covered with a 100% FR cotton fabric (Sundstrom, 1993) [18] | 596.00 |
| 13 | Constructed with a wooden frame and a seat cushion of solid polyurethane foam. Shredded polyurethane foam was used in the back cushion. The fabric cover was made from cotton. (Lawson et al., 1984) [19] | 210.00 |
| 14 | A wood-framed upholstered chair composed primarily of polyester fiber and polyurethane foam. Included in the test were two (2) pillows composed of polyester fiber and covered by a cotton/polester blend fabric. (Stroup et al., 2001) [20] | 2600.00 |
| 15 | A wood-framed three-seated sofa with polyether foam covered with 100% polyester fabric (SP, 2004) [21] | 2331.80 |
| 16 | Individual bench (YELLOW PINE) (Results of this research) | 1159.78 |
Publisher’s Note: MDPI stays neutral with regard to jurisdictional claims in published maps and institutional affiliations. |
© 2021 by the authors. Licensee MDPI, Basel, Switzerland. This article is an open access article distributed under the terms and conditions of the Creative Commons Attribution (CC BY) license (https://creativecommons.org/licenses/by/4.0/).
Share and Cite
Chang, W.-Y.; Tang, C.-H.; Lin, C.-Y. Estimation of Magnitude and Heat Release Rate of Fires Occurring in Historic Buildings-Taking Churches as an Example. Sustainability 2021, 13, 9193. https://doi.org/10.3390/su13169193
Chang W-Y, Tang C-H, Lin C-Y. Estimation of Magnitude and Heat Release Rate of Fires Occurring in Historic Buildings-Taking Churches as an Example. Sustainability. 2021; 13(16):9193. https://doi.org/10.3390/su13169193
Chicago/Turabian StyleChang, Wen-Yao, Chieh-Hsin Tang, and Ching-Yuan Lin. 2021. "Estimation of Magnitude and Heat Release Rate of Fires Occurring in Historic Buildings-Taking Churches as an Example" Sustainability 13, no. 16: 9193. https://doi.org/10.3390/su13169193
APA StyleChang, W.-Y., Tang, C.-H., & Lin, C.-Y. (2021). Estimation of Magnitude and Heat Release Rate of Fires Occurring in Historic Buildings-Taking Churches as an Example. Sustainability, 13(16), 9193. https://doi.org/10.3390/su13169193






