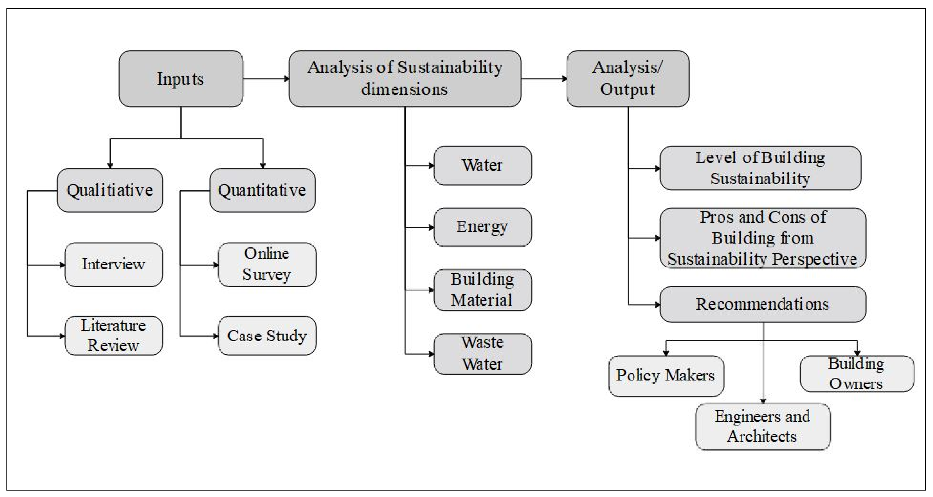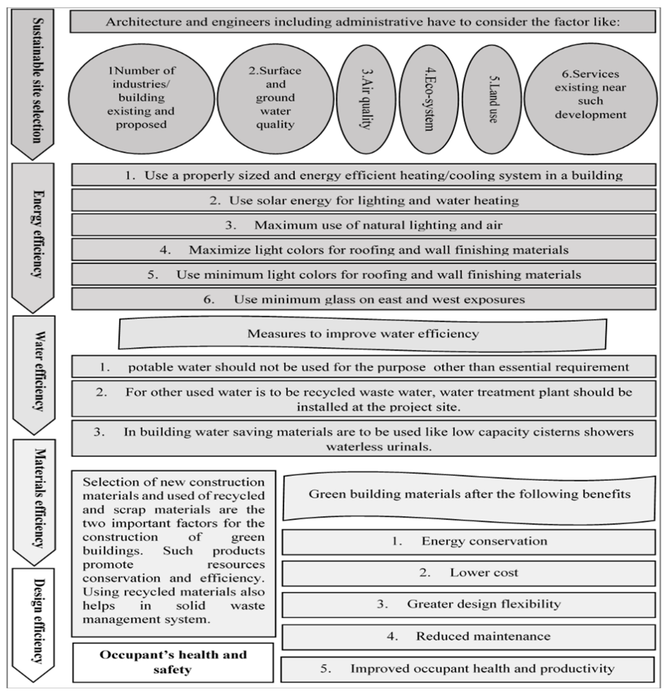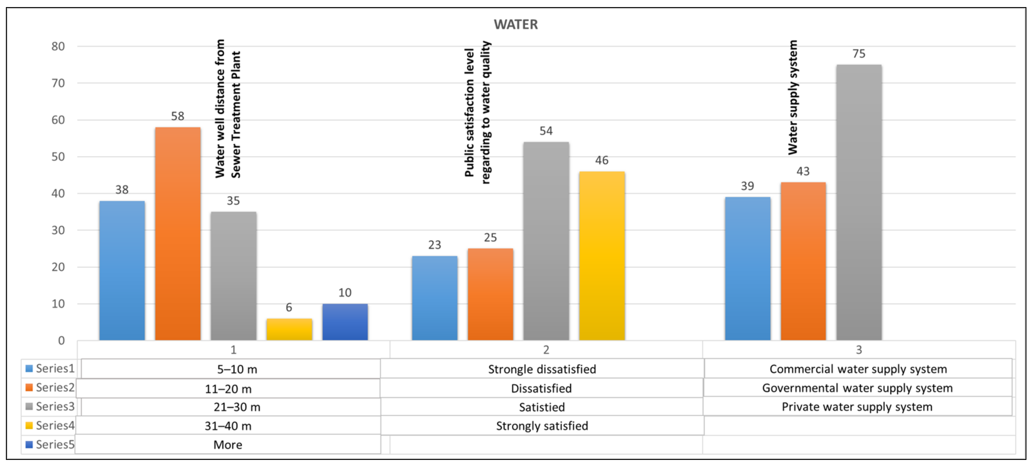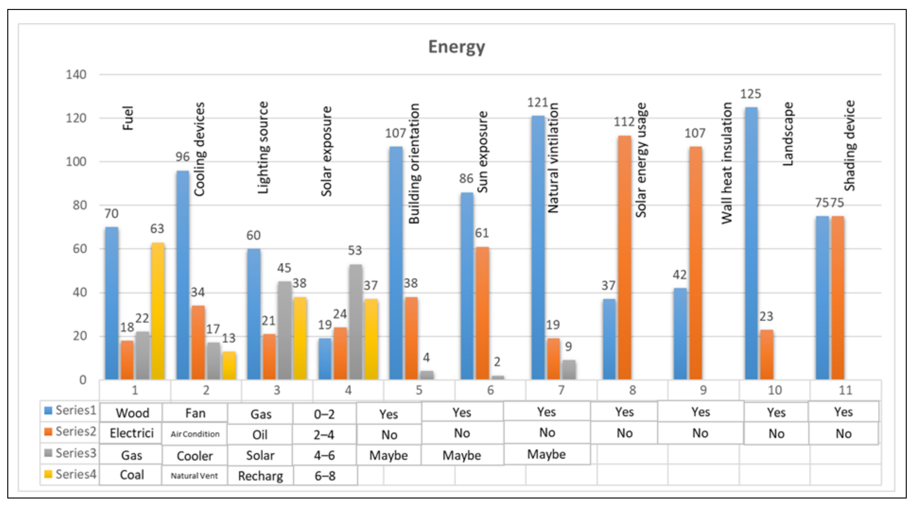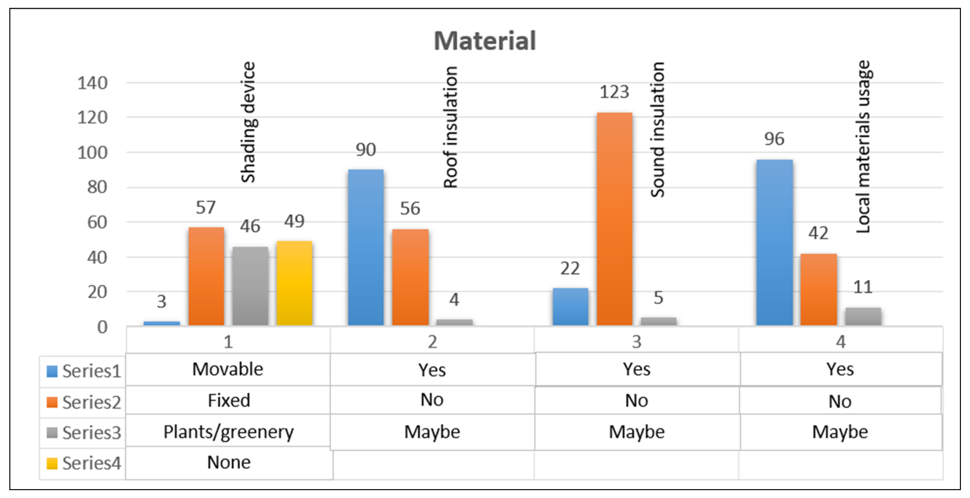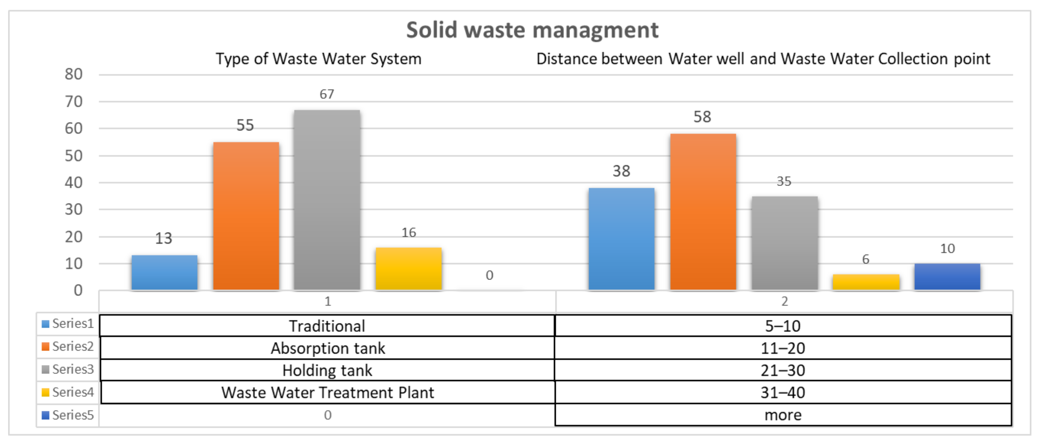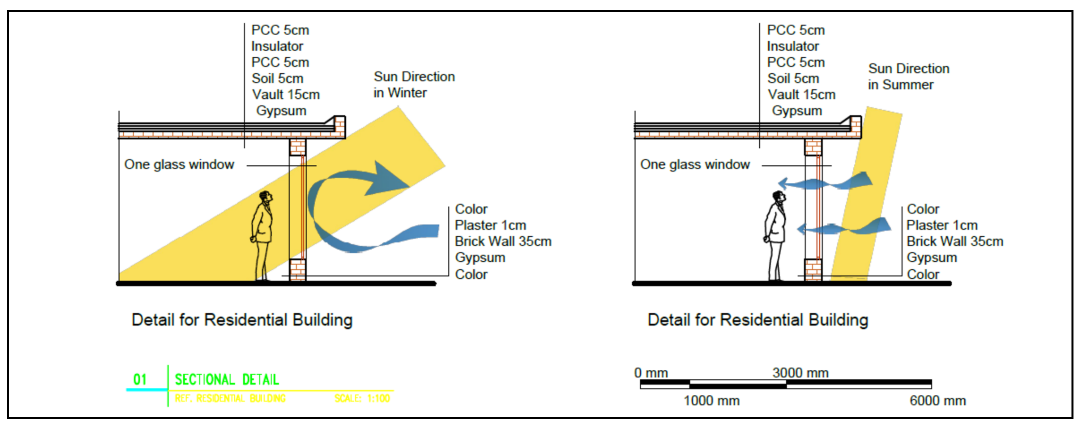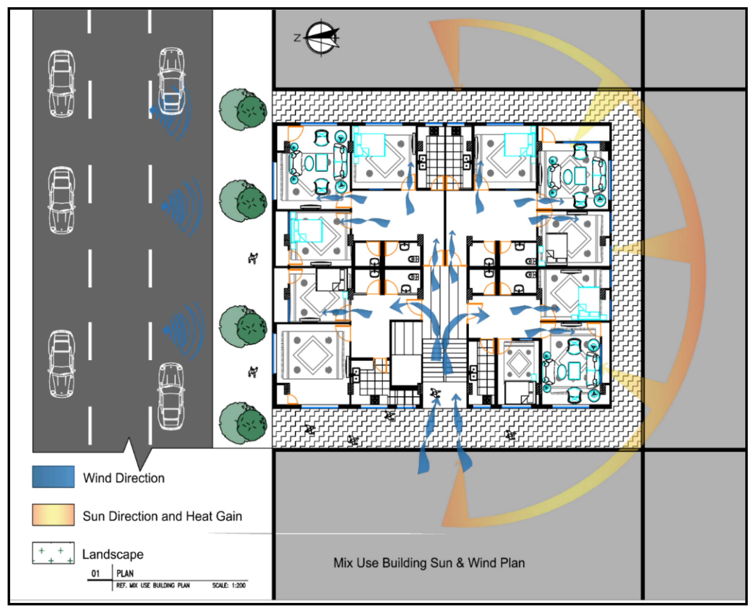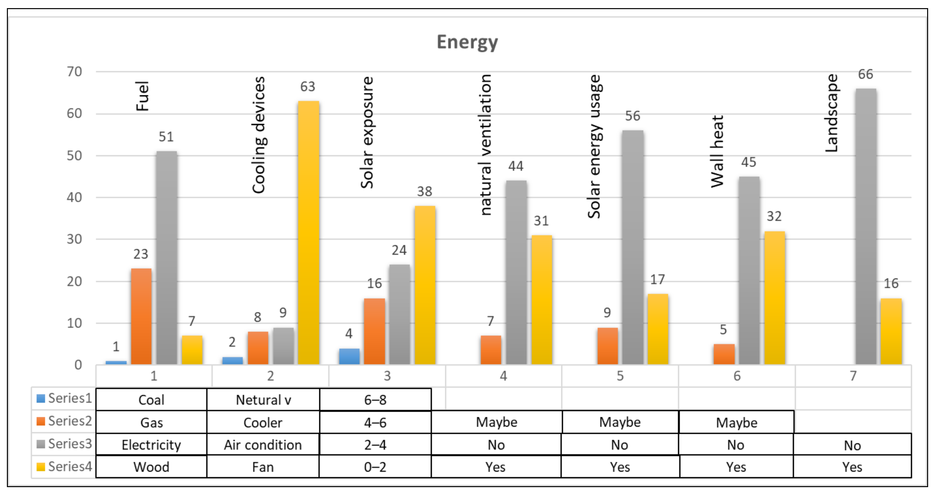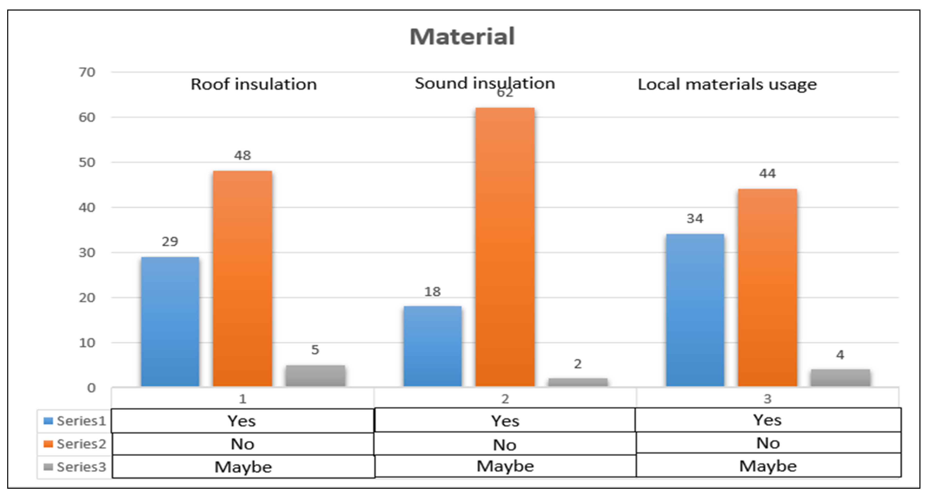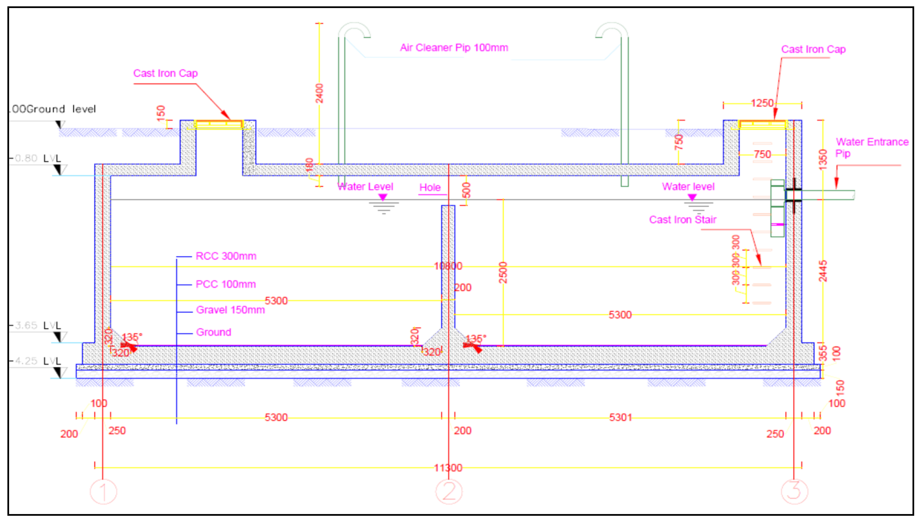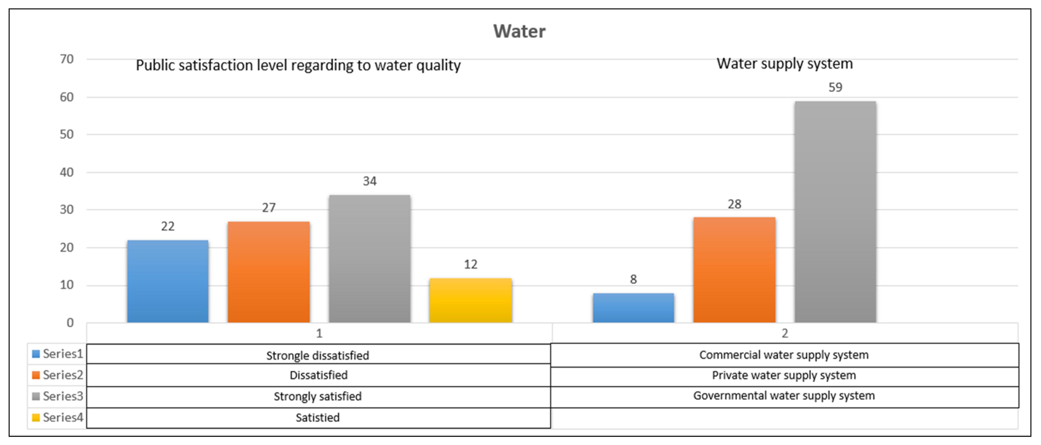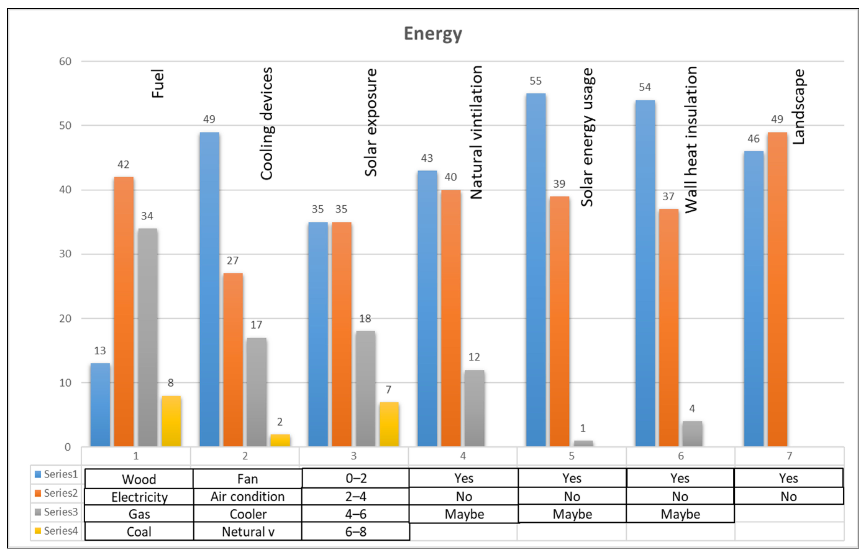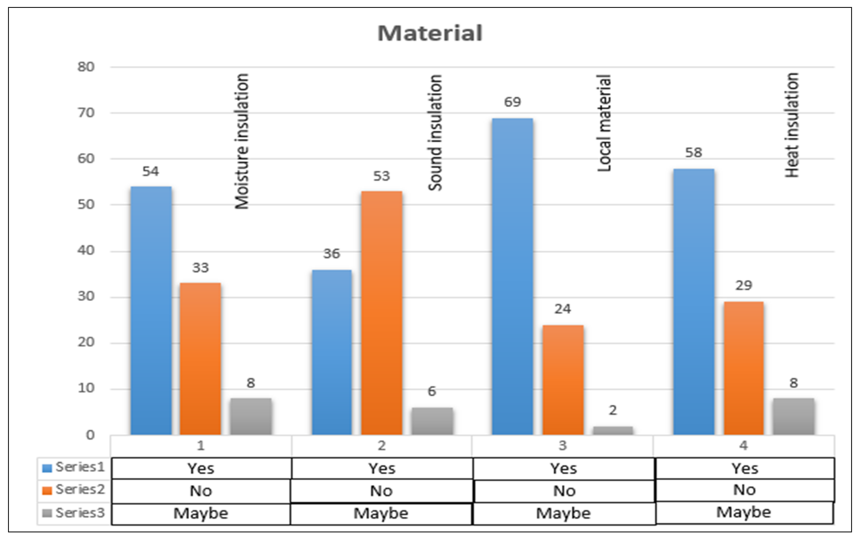1. Introduction
The building industry is one of the most significant greenhouse gas emitters and energy users. According to the National Institute of Building Sciences (USA), buildings account for 35% of the carbon dioxide, 49% of the sulfur dioxide, and 25% of the nitrogen oxide found in the air [
1]. This fact has imposed the immediate requirement of making buildings more sustainable and energy-efficient. This will render a sustained environment and a healthy ecosystem.
A sustainable society restores, preserves, and enhances nature and culture to benefit both present and future generations [
2]. Sustainable design principles and sustainable/green buildings aim to reduce the negative impact of humans on the environment and human health, thus improving performance during the building’s life cycle. In sustainable buildings’ design, careful consideration is given to water, energy, building materials, and waste [
2].
The goal in designing a sustainable building is to build a structure that operates in harmony with the environment and its occupants, to consider natural resources and ecological capacity, human experience and social expectations, and economic and technical concerns. According to the Whole Building Design Guide (WBDG), in sustainable building design site potential, energy use, building space, materials, operational and maintenance practices, water protection and conservation, and enhancement of the indoor environmental quality are optimized [
2].
Kabul is among the most densely populated cities in Afghanistan. After the collapse of the Taliban regime in 2001, billions of foreign aid flowed to this country. Most of this assistance was spent in this city. However, this caused an unbalanced development of the city due to the weak management of the provision of aid. Due to the lack of regulations for the buildings sector, master plans and standard architectural design practices, most of the buildings constructed after 2001 are of low standard and located in unplanned areas. At the start, city authorities were not concerned about the quality and sustainability of buildings. However, now it has become a critical urban problem [
3,
4]. As a result, 70% of the existing buildings are informal settlements.
In this research, the buildings constructed in Kabul city after the year 2000 are evaluated from the sustainability perspective. It aims to measure the degree of sustainability of each category of building, the causes of unsustainability, and solutions and recommendations for changing to more sustainable and energy-efficient structures. The secondary objective of this research is to decrease environmental pollution, minimize the consumption of conventional energy resources, increase landscape and greenery, and maximize the utilization of renewable energy and energy efficiency in Kabul city.
2. Methodology
This study makes use of both qualitative and quantitative research strategies. Surveying and a literature study are primarily used for data collection. The applied data and information for conducting this study are both primary and secondary.
Based on the literature studies, and meetings with Kabul Municipality (KM) and the Ministry of Urban Development and Land (MUDL) authorities, building typology in Kabul city has been identified. From the six types of building in Kabul city (residential, commercial, mixed-use, public, administrative, and industrial), industrial type is not included in this study, due to its complexity and non-uniformity of forms and functions.
Careful consideration in assessing five types of building is given to water, energy, building materials, and waste management, which are the fundamental sustainability principles. By conducting online and offline (field visits) surveys, required data about each type of building was collected. There were twenty questions included in the online survey about the consumption of water, energy, material, and waste management. The questionnaire has been uploaded in the link (
https://forms.gle/g7H4BskcQu1g77uu7, accessed on 10 February 2021) and shared through social media and emails with targeted audiences. Users of commercial buildings, residents of residential and mixed-use buildings, and users of administrative and public buildings were the three target groups that responded to the survey. More than 100 residents of residential and mixed-use buildings and almost 50 users from the other two types of building have been targeted to respond to questionnaires.
During the field data collection, two cases of each building type were studied and analyzed. Like the online survey, the four above-mentioned sustainability principles have been checked and studied for each case. In addition, a comparative analysis was carried out on positive and negative aspects of each building type considering applied sustainability principles.
Figure 1 describes the methodology of this research.
3. Literature Review
The World Commission on Environment and Development (WCED) defined sustainability as “Meeting the needs of the present without compromising the ability of future generations to meet their own needs” [
5].
Sustainable or Green buildings are environmentally friendly buildings constructed in the healthiest way to avoid hazardous impacts on the environment and human beings. Environmental preservation goals are set before the construction of such buildings. In other words, they are buildings with ’no harm’ to the environment. This has a direct link with Green Architecture, a method of simpler design that minimizes the impact of buildings on the environment, depleting natural resources to the minimum during its construction and operation [
6]. It is a method of building that minimizes harmful effects on human health and the environment. A green building is one whose construction and life-long operation ensure the healthiest possible environment while representing the most efficient and least damaging use of land, water, energy, and resources [
7].
Figure 2 shows the definitions, aims, and principles of sustainable or green buildings [
6].
There are various approaches and indicators that can be applied to assess buildings in terms of sustainability. Sustainability assessments are used to collect and report information for decision-making purposes [
8]. In the past two decades, several buildings sustainability assessment tools have been developed. The Building Research Establishment’s Environmental Assessment Method (BREEAM) and Leadership in Energy and Environmental Design (LEED) are the two of the most commonly used. BREEAM is the world’s first commercially available assessment method for buildings, established in 1990 in the UK. The BREEAM ratings range from Acceptable to Pass, Good, Very Good, Excellent, and Outstanding. BREEAM measures sustainability values in various categories: Energy, Health and Wellbeing, Innovation, Land Use, Materials, Management, Pollution, Transport, Waste, and Water [
9].
LEED is an international criteria-based assessment tool for developing high-performance, sustainable buildings developed by the U.S. Green Building Council (USGBC). It assesses seven areas; Energy, Water, Transportation, Site, Air quality, Material, and Innovation [
10].
There are many other local and customizable tools and software used for sustainability assessments. Green Globes, MATOOL, Sustainable Building Tool (SBTool), Deutsches Gütesiegel Nachaltiges Bauen (DGNB), CASBEE, and GREEN STAR are some common examples [
8,
11,
12,
13].
Most of the assessment tools mentioned above introduce comprehensive criteria for rating buildings from a sustainability perspective. These tools have numerous similarities but differ in many ways. Assessment areas are almost common to some extent. They all assess how efficient water and energy consumption is, how sustainable building materials are, and how clean the indoor and outdoor environment are. However, the rating approaches, legal obligations of certification, and scoring methods are unique for each tool [
13].
Kabul is the capital and the largest city of Afghanistan, located in the eastern part of the country. It is located up in a narrow valley between the Hindu Kush mountains, with an elevation of 1790 m, making it one of the highest capitals in the world. According to the 2020 estimation, the population of Kabul is nearly 4.5 million [
14,
15]. Rapid urbanization has made Kabul the world’s 75th largest city [
16]. Kabul is the most ethnically diverse city in Afghanistan, with a population including Afghans from all over the country. A 2009 report states that Kabul has a population of all major ethnic groups, including Tajiks, Hazaras and Pashtuns in pockets throughout, and smaller communities of Uzbeks and other groups [
17]. Kabul is the only city in Afghanistan with over one million population, and it serves as Afghanistan’s political, cultural, and economic center [
18].
The city has experienced rapid urbanization with an increasing population. As a result, many informal settlements have been built [
19]. Since the late 2000s, numerous modern housing complexes have been constructed, many gated and secured, to serve a growing Afghan middle class [
19]. Some of these include Aria City (in District 10) and Golden City (District 8). In addition, some complexes have been built out-of-town, such as the Omid-e-Sabz township (District 13), Qasaba/Khwaja Rawash township (District 15), and Sayed Jamaluddin township (District 12). The current land use of Kabul city is shown in
Figure 3, specifying the locations of each building type.
Comprehensive assessment of buildings from a sustainability perspective requires formal and authenticated data and information about existing urban buildings. Usually, poor and low-income developing (LID) countries lack such verified data used by researchers to conduct reliable studies. As one of the LIDs, Kabul city does not have sufficient official reports and studies to provide the required data for researchers. Therefore, the authors of this study tried to provide the needed data for only four key areas of building sustainability: water, energy, building materials, and wastewater management. through online surveys and site visits.
4. Findings and Results
This study is aimed to assess the sustainability level for each category of building in Kabul city. As mentioned, careful consideration in this evaluation is given to water, energy, building materials, and wastewater management. The survey results, detailed drawings, and case studies are also shown after a brief discussion of each building category. Residential and mixed-use buildings are studied at first because they constitute a higher percentage than other building types, followed by commercial and administrative buildings.
4.1. Residential and Mixed-Use Buildings
Residential buildings are categorized into two sub-categories; residential houses up to 4–5 storeys and apartment buildings from 4 to 14 storeys. A significant number of residential buildings are constructed in un-planned areas. As a result, they face several issues such as unspecified division of land, lack of consideration of construction codes and standards, lack of minimum distance of buildings from each other, unbalanced building heights, and many other problems which unplanned houses and organic development create, affecting sustainability.
Mixed-use buildings are used for both residential and commercial purposes. Commonly, the first three levels are occupied by supermarkets, stores, and restaurants, and the rest by residential users.
According to the surveys and field visits in this research and other studies, sustainability principles for residential and mixed-use buildings are summarized below.
4.1.1. Water
In-house water-wells supply almost 65% of the water in these buildings. Most of the planned residential buildings use government-owned water supply systems. On the other hand, in many hillside buildings water is supplied by private water-supply companies. According to the survey findings in this research, 55% of residents are strongly dissatisfied with the water they use, but only 20% are just satisfied. They are not happy with water quality since water wells and septic tanks are closely located to the buildings. There are some issues also with the city water supply networks. The reliability, quality, and quantity of supply are critical issues. As a result, residents dig their own water wells in almost all apartment buildings.
In mixed-use buildings, city water supply systems and in-house water wells are used. However, as the heights of the building increase, the city network is unable to supply water to the upper floors. As a result, about 65% of residents in mixed-use buildings are not satisfied with the water they use, and the rest are strongly dissatisfied.
Figure 4 summarizes the survey findings for residential + mixed-use buildings’ water use and quality.
4.1.2. Energy
In residential houses, around 40% of occupants use wood, another 40% use coal, and 10% use gas as heating fuel during the winter. In apartment buildings, gas and wood are commonly used for heating where there is no central heating system. In buildings with a central heating system, coal is the dominant fuel. In summer, fans are the typical means of cooling in residential buildings. Around 10% of occupants use water-coolers, and a small percentage use air conditioners. In planned or formal residential sites, most houses have a good direction facing the sun, but this condition is not satisfying in unplanned areas because these buildings are less distant from each other, and sustainable architecture criteria are not considered.
Nevertheless, this is not true for apartment buildings. Apartment units located on the north side of the building do not have enough sun exposure. Solar energy usage has increased in recent years among residential and apartment houses users, but it is not yet sufficient. Based on our survey, about 10% of residential houses and 5% of apartment units have solar panels. Natural ventilation is relatively good in both planned and unplanned residential buildings. In contrast, it is in poor condition for almost all of the apartment buildings. No building had installed a Heating Ventilation and Air-conditioning (HVAC) system.
In mixed-use buildings with central heating systems, coal is commonly burned to generate heat. Buildings with no central heating system use wood, coal, and gas for space heating. The use of coal has significantly increased due to the low price of coal in the market. In summer, fans are the typical means of cooling, but smaller homes use water coolers and ACs.
Due to the exposure to open spaces, commercial floors in mixed-use building have relatively better ventilation, but not the residential sections.
Figure 5 describes the survey findings for residential buildings’ energy use and quantity.
4.1.3. Building Material
Until 2010, most residential buildings lower than four storeys have used organic materials such as stone, brick, and wood. After 2010, with the increase in the number of floors, increased use of steel and concrete reduced the local material usage.
About 75% of doors and window materials in residential houses are timber, 10% are PVC, 10% are aluminum, and 4% are metal. Windows in these houses are single glazed, but only in a few cases are they doubled glazed. Most of the doors and windows are PVC in apartment buildings, with some using timber and aluminum. In residential buildings, the thickness of the outer walls is 30–50 cm, which is a good heat and sound insulator, and they are made of brick with mud or cement. However, the thickness of walls in apartment buildings is less than 25 cm, and they are not good insulators against heat and sound. Kahgel is an old material which has been used at the top of roofs and walls as their finishing layers. This is a form of mud plaster, an admixture of straw and mud with a specific percentage of each ingredient. Straw increases the adhesiveness of mud and the length of each straw should not be less than 10 cm [
20]. Kahgel is the material used as a finishing layer on the roof of residential buildings. Cement, chips, isogam, and ceramics are other types of finishing layers used on the roof of residential buildings that are better for water and heat. However, most apartment buildings’ walls are not sound resistant because of their materials and thickness. Therefore, residents of these houses complain about noise pollution, especially in apartments facing the street. However, this problem is minor among residential houses due to their distance from the street, landscape barriers, and material and wall thicknesses.
Most mixed-use buildings are constructed from reinforced concrete which is the main material of these structures. Concrete is used because of its durability, but this material is not recyclable. Exterior walls are from fire brick with 25 cm thickness, with cement blocks to 20 cm thickness; because of their minimum thickness, the exterior walls of some of these buildings are not good heat and sound insulators. Interior walls are between 10 and 20 cm, and some of these partition walls are gypsum boards that are weak in insulating from noise. Doors and windows in these buildings are PVC and timber, and the roofs are concrete with ceramic finishing or CHIPS (an admixture of colored cement, gravel (8–16 mm diameter) and sand (5–10 mm diameter), used as roof finishing material, which is polished in three stages).
Figure 6 illustrates the survey findings for residential building material.
4.1.4. Wastewater
Most of the residential buildings constructed before 2010 use absorption tanks for their wastewater. These tanks have a circular or square shape with a one-meter diameter and 4–5-m depth. Cylindrical cement blocks or fire bricks are used as the walls of these tanks, allowing the absorption of liquid waste. However, this could be harmful to shallow water wells near these tanks in the long term. Recently, many buildings use holding tanks for wastewater. Although they are better than the absorption tanks, they are not yet recyclable.
However, in apartment buildings, holdings tanks, and, in very few instances, sewer treatment plants are used.
Figure 7 illustrates the survey findings on residential buildings’ wastewater systems.
4.2. Commercial Buildings
Although this category of building is not mentioned in KUDF, commercial buildings are among the major categories of buildings in Kabul city, according to Kabul Municipality. Shahre Naw, Karte Char, Karte Se, Karte Naw, Khair Khan and Shahre Kohna are well-known areas where most commercial buildings are located. Shops, markets, stores, banks, restaurants, hotels, educational centers, and businesses are housed in these buildings.
According to the surveys and field visits of this research and other studies, sustainability principles for commercial buildings are summarized below.
4.2.1. Water
Almost all of the buildings have private deep-water wells. The drinking water quality of these buildings is satisfactory because of the depth of the wells (deep-wells).
Figure 12 summarizes the survey findings for commercial buildings’ water use and quality.
4.2.2. Energy
Most occupants use gas or electric heaters in commercial buildings, and some use AC for heating. For cooling, AC and fans are commonly used. Natural air ventilation is sufficient on the lower floors of these buildings because all the shops and markets have exposure to open spaces and corridors, but the halls and corridors in the upper floors of some of these buildings have poor indoor air quality. This is because the HVAC system does not exist in commercial buildings. On the other hand, the upper floors of these buildings are in bad condition since the corridors are too wide. As a result of the survey, only 5% of commercial buildings have installed solar panels and the remaining do not use solar energy.
Figure 13 describes the survey findings for commercial buildings’ energy use and quantity.
4.2.3. Building Material
The construction material for these buildings are the same as for mixed-use buildings, with a small difference in finishing layers. Glass and Alucoband are the materials that have mostly used for the finishing layers of walls in commercial buildings.
Figure 14 illustrates the survey findings for commercial buildings’ material.
4.2.4. Wastewater
The wastewater systems in this type of building are the same as for mixed-use buildings.
Figure 15 illustrates the Cross-Section of a Typical Septic Tank in Commercial Buildings.
4.3. Administrative Buildings
Another category in Kabul city is administrative buildings. As the country’s capital, this category makes up a significant portion of the buildings in Kabul city. The survey findings of this category of buildings are presented below.
4.3.1. Water
The primary water source of these buildings is the city water supply network. Therefore, the quality of water is satisfactory.
Figure 16 summarizes the survey findings for administrative buildings’ water use and quality.
4.3.2. Energy
Gas and electricity are the dominant sources for fans and AC is used for cooling.
Figure 17 describes the survey findings for administrative buildings’ energy use and quantity.
4.3.3. Building Material
Reinforced concrete, brick, timber and PVC doors and windows are used in the structure of these buildings. Exterior finishing is plaster, brick, glass, and paint.
Figure 18 illustrates the survey findings for administrative buildings’ material.
4.3.4. Wastewater
The wastewater systems in this type of building are the same as for mixed-use buildings.
4.4. Case Studies
To support the findings of the online survey, the researchers conducted an actual survey and data collection from the field to evaluate the sustainability of each type of building.
Table 1 shows the result of the field visits.
5. Analysis
Based on the survey and case study, it can be said that most sustainability factors are not considered in Kabul city buildings. In general, the water quality of the wells is low. Access to the public and private water supply systems is also limited, unreliable, and insufficient in quantity. Stone, brick, and timber are local recyclable materials that are used in most four-storey or lower-height residential buildings. Concrete is the main structural material for almost all types of newly constructed building. Floors, walls, and roofs of most buildings are not heat and sound insulated, but the roofs are good moisture insulators in most buildings.
Absorption and holding tanks are commonly used for wastewater management in Kabul city buildings. Absorption tanks positively affect the water quality of residential buildings in unplanned areas and avoid underground water contamination. Recently, wastewater treatment plants have been slowly increasing in mid- and high-rise buildings, which could help ensure sustainability in the future.
Inappropriate orientation of buildings, domination of fossil fuel consumption, deviation from generally accepted building codes and standards, dependency on mechanical devices, and low level of natural heating, cooling, and ventilation, are critical sustainability issues that could be generalized to almost all buildings in Kabul city.
Table 2 summarizes the pros and cons of four studied sustainability areas in each building category.
6. Recommendations
The results have shown that less than 30% of sustainability principles are applied to Kabul city buildings. This percentage is very low and the current state of buildings needs the attention of policymakers, urban planners, engineers, architects, and building owners. Some recommendations for key stakeholders in the building sector are provided in
Table 3.
7. Conclusions
Rapid urbanization always creates problems if not planned. Defects in the building sector are difficult to reverse. It might take both time and money to revert old buildings to sustainable ones. However, considering the lifetime of high- and mid-rise buildings, they need to be audited from a sustainability perspective, and require measures to solve them. In Kabul city, lack of policies and regulations, the technical capacity of the responsible organizations (MUDL and KM), lack of builders’ awareness about the benefits of sustainability, and lack of incentives for building owners for integrating sustainability features into their buildings have been the main cause of the pile-up of unsustainable buildings in the city.
There is no other choice at this time but to have strict regulations for sustainability in new buildings. For existing buildings, environmental regulations need eventually to make them change into sustainable buildings.
This is one of the very few studies on the Kabul city building sector and is a stage in a more intensive debate on the building industry in Kabul city. It will initiate a discourse on building sustainability among different layers of building sector stakeholders.
To further improve the findings of this research and its reliability, Kabul city authorities are encouraged to conduct extensive surveys and generate data to be used by researchers, urban policymakers, designers and builders. Lack of such official and authentic data has created an environment of doubt and uncertainties that could significantly challenge the decision and policy-making processes.
Author Contributions
Conceptualization, N.R.S. and T.S.; methodology, N.R.S., T.S., M.S.S.D. and S.M.S.; software, A.A. and E.S.; validation, N.R.S., M.S.S.D. and S.M.S.; formal analysis, A.A. and E.S.; investigation, A.A. and E.S.; resources, A.A. and E.S.; data curation, S.M.S., M.S.S.D., A.A. and E.S.; writing—original draft preparation, N.R.S. and A.A.; writing—review and editing, N.R.S. and T.S. and A.A.; visualization, A.A. and E.S.; supervision, N.R.S., T.S., M.S.S.D. and S.M.S. All authors have read and agreed to the published version of the manuscript.
Funding
This research received no external funding.
Institutional Review Board Statement
Not applicable.
Informed Consent Statement
Not applicable.
Data Availability Statement
Data sharing does not apply to this article as no new data were created or analyzed in this study.
Conflicts of Interest
The authors declare no conflict of interest.
References
- Varma, K.; Chaurasia, M.; Shukla, P.; Ahmed, T. Green Building Architecture: A Literature Review on Designing Techniques. Int. J. Sci. Res. Publ. 2014, 4, 2250–3153. [Google Scholar]
- Lechner, N. Heating, Cooling, Lighting: Sustainable Design Methods for Architects, 4th ed.; Wiley Publisher: Hoboken, NJ, USA, 2015. [Google Scholar]
- Ahmadi, A.M.; Sabori, N.R.; Halim, M. A typical design for energy-efficient building: A case study of zero energy building. Repa Proc. Ser. 2020, 1, 22–31. [Google Scholar] [CrossRef]
- Faizi, S.; Sabory, N.R.; Layan, A.H. Fuel transportation impact on people, animals, and plant life in Kabul city. Repa Proc. Ser. 2020, 1, 89–95. [Google Scholar] [CrossRef]
- UN. Report of the World Commission on Environment and Development: Our Common Future. Transmitted to the General Assembly as an Annex to Document A/42/427, Development and International Co-operation: Environment, 1987. Available online: http://www.un-documents.net/wced-ocf.htm (accessed on 26 June 2021).
- EPA. Green Building Basic Information. October 2009. Available online: https://archive.epa.gov/greenbuilding/web/html/about.html (accessed on 26 June 2021).
- Ji, Y.; Plainiotis, S. Design for Sustainability; China Architecture and Building Press: Beijing, China, 2006; ISBN 7-112-08390-7. [Google Scholar]
- Mateus, R.; Bragança, L. Sustainability assessment and rating of buildings: Developing the methodology SBToolPT–H. Build. Environ. 2011, 46, 1962–1971. [Google Scholar] [CrossRef]
- Ali, H.H.; Al Nsairat, S.F. Developing a green building assessment tool for developing countries—Case of Jordan. Build. Environ. 2009, 44, 1053–1064. [Google Scholar] [CrossRef]
- US Green Building Council (USGBC). LEED v4.1: Residential BD+C Multifamily Homes; US Green Building Council (USGBC): Washington, DC, USA, 2020. [Google Scholar]
- Green Building Initiative: About GBI. Available online: https://thegbi.org/about-gbi/ (accessed on 26 June 2021).
- Iulian, F.G. MATOOL solution in evaluating smart buildings. Int. J. Electr. Eng. Comput. Sci. 2019, 1, 19–23. [Google Scholar]
- Markelj, J.; Kuzman, M.K.; Zbašnik-Senegačnik, M. A Review of Building Sustainability Assessment Methods. Archit. Res. 2015, 22–31. Available online: https://www.ceeol.com/search/article-detail?id=188349 (accessed on 26 June 2021).
- Afghanistan Statistical Yearbook = سالنامه احصائیوی. Available online: http://www.afghandata.org:8080/xmlui/handle/azu/14092 (accessed on 26 June 2021).
- Central Intelligence Agency. The World Factbook, 2014. Available online: https://www.cia.gov/the-world-factbook/ (accessed on 26 June 2021).
- WPR. Population of Cities in Afghanistan (2021). World Population Review, 2021. Available online: https://worldpopulationreview.com/countries/afghanistan-population (accessed on 26 June 2021).
- Gouttierre, T. 2003 National Geographic Population Map; University of Nebraska at Omaha: Omaha, NE, USA, 2003. [Google Scholar]
- CMS. The Largest Cities in the World and Their Mayors. World Mayors (City Mayors Statistics), June 2017. Available online: http://www.citymayors.com/statistics/largest-cities-mayors-1.html (accessed on 26 June 2021).
- REACH. Afghanistan Displacement and Returnee Response Informal Settlement Profiles: The City of Kabul; Reach Resource Center: Plano, TX, USA, 2021. [Google Scholar]
- Bautista, A.; Pomares, J.; González, M.; Velasco, F. Influence of the microstructure of TMT reinforcing bars on their corrosion behavior in concrete with chlorides. Constr. Build. Mater. 2019, 229, 116899. [Google Scholar] [CrossRef] [Green Version]
- Danish, M.S.S.; Senjyu, T.; Sabory, N.R. (Eds.) Sustainability Outreach in Developing Countries, 1st ed.; Springer: Singapore, 2021. [Google Scholar]
- Sabory, N.R.; Danish, M.S.S.; Senjyu, T. Energy related implications for clean, livable, and smart Kabul: A policy recommendation for the energy sector and urban sector of Afghanistan. J. Sustain. Energy Revolut. 2020, 1, 16–19. [Google Scholar] [CrossRef]
- Pomares, J.C.; González, A.; Saura, P. Simple and Resistant Construction Built with Concrete Voussoirs for Developing Countries. J. Constr. Eng. Manag. 2018, 144, 04018076. [Google Scholar] [CrossRef]
- Hallet, S.I.; Samizai, R. Traditional Architecture of Afghanistan; Taylor & Francis: London, UK, 1980. [Google Scholar]
Figure 1.
Methodology of this research.
Figure 1.
Methodology of this research.
Figure 2.
Principles of sustainable and green buildings.
Figure 2.
Principles of sustainable and green buildings.
Figure 3.
Kabul city—existing land use plan.
Figure 3.
Kabul city—existing land use plan.
Figure 4.
Survey findings for residential + mixed-use buildings’ water use and quality.
Figure 4.
Survey findings for residential + mixed-use buildings’ water use and quality.
Figure 5.
Survey findings for residential + mixed-use energy use and quantity.
Figure 5.
Survey findings for residential + mixed-use energy use and quantity.
Figure 6.
Survey findings for residential + mixed-use buildings material.
Figure 6.
Survey findings for residential + mixed-use buildings material.
Figure 7.
Survey findings of residential + mixed-use buildings’ wastewater systems.
Figure 7.
Survey findings of residential + mixed-use buildings’ wastewater systems.
Figure 8.
Plan and physical attributes of a typical residential house.
Figure 8.
Plan and physical attributes of a typical residential house.
Figure 9.
Solar heat gain and ventilation of a typical room of a residential building.
Figure 9.
Solar heat gain and ventilation of a typical room of a residential building.
Figure 10.
Wall, Window and Roof Details of a Typical Residential house.
Figure 10.
Wall, Window and Roof Details of a Typical Residential house.
Figure 11.
Typical plan and analysis of a mixed-use building.
Figure 11.
Typical plan and analysis of a mixed-use building.
Figure 12.
Survey findings for commercial buildings’ water use and quality.
Figure 12.
Survey findings for commercial buildings’ water use and quality.
Figure 13.
Survey findings for commercial buildings’ energy use and quantity.
Figure 13.
Survey findings for commercial buildings’ energy use and quantity.
Figure 14.
Survey findings for commercial buildings’ material.
Figure 14.
Survey findings for commercial buildings’ material.
Figure 15.
Cross Section of a Typical Septic Tank in Commercial Buildings.
Figure 15.
Cross Section of a Typical Septic Tank in Commercial Buildings.
Figure 16.
Survey findings for administrative buildings’ water use and quality.
Figure 16.
Survey findings for administrative buildings’ water use and quality.
Figure 17.
Survey findings for administrative buildings’ energy use and quantity.
Figure 17.
Survey findings for administrative buildings’ energy use and quantity.
Figure 18.
Survey findings for administrative buildings’ material.
Figure 18.
Survey findings for administrative buildings’ material.
Table 1.
Results of the field visits.
Table 1.
Results of the field visits.
| Description | Case 1 | Case 2 | Case 1 | Case 2 | Case 1 | Case 2 | Case 1 | Case 2 |
|---|
| Building Name | Residential | Residential | Gullbahar Center | Shakery tower | Dawoodzai Business center | Park mall | Directorate of City Planning and Implementation | Line Architect |
| District Number | 17th | 8th | 2th | 5th | 2th | 10th | 10th | 10th |
| Number of Storeys | 1 | 2 | 14 | 8 | 4 | 5 | 2 | 4 |
| Footprint Area | 195 m2 | 150 m2 | 7215 m2 | 343.2 m2 | 11,865 m2 | 1000 m2 | 180 m2 | 120 m2 |
| Total Area | 195 m2 | 300 m2 | 101,010 m2 | 2745.6 m2 | 47,460 m2 | 5000 m2 | 300 m2 | 480 m2 |
| Number of Residents | | | | | | | | |
| Water | Water Reduction Strategies | + | − | − | − | − | − | − | − |
| Gray Water Usage | − | − | − | − | − | − | − | − |
| Rain Water Storage | + | − | − | − | − | − | − | − |
| Energy | Gas (Winter) | − | − | + | + | + | + | + | − |
| Coal (Winter) | + | + | + | − | − | − | − | + |
| Electricity (Winter) | + | + | + | + | + | + | + | + |
| Wood (Winter) | + | + | + | − | − | − | + | − |
| Fan (Summer) | + | + | + | + | + | + | − | − |
| Air Condition (Summer) | − | − | + | − | − | + | + | − |
| Cooler (Summer) | + | + | + | + | − | + | − | − |
| Wall Insulations | + | + | + | − | − | + | − | − |
| Roof Insulation | + | + | + | + | + | + | + | − |
| Doubled Glazed Windows | − | + | + | + | − | + | − | − |
| Low energy lighting | − | − | − | − | − | − | − | − |
| Shading device | + | − | − | + | + | − | + | + |
| Greenery | + | + | − | − | − | − | + | − |
| Ventilation | + | + | + | + | − | + | + | + |
| Direct Heat gain | + | + | + | − | − | − | + | + |
| Sunspace | − | − | − | + | + | − | − | + |
| Energy | Trump wall | − | − | − | − | − | − | − | − |
| Windows toward south | + | + | + | + | + | − | − | + |
| Building Envelope | + | + | − | − | + | + | + | + |
| Sun exposure | + | + | − | − | − | − | + | + |
| Solar Panels | − | − | − | − | − | − | − | − |
| Wind Turbines | − | − | − | − | − | − | − | − |
| Solar water Heating | − | − | − | − | − | − | − | − |
| Daylight | + | + | + | + | + | − | + | + |
| View | + | − | − | + | + | − | − | + |
| Thermal comfort | + | + | − | − | − | − | − | − |
| Indoor lighting control | − | − | − | − | − | + | − | + |
| Building Material | Renewable source | − | − | − | − | − | − | − | − |
| Recycled | − | − | − | − | − | − | − | − |
| recycle able | + | − | + | − | − | − | − | − |
| Regional | + | − | + | + | − | − | + | + |
| Sound absorption surface | − | − | − | − | − | − | − | − |
| Waste | Holding | + | + | + | + | + | + | + | + |
| Septic | − | − | − | − | − | − | − | − |
| Absorption | − | − | − | − | − | − | − | − |
Table 2.
Pros and cons of each building type from a sustainability perspective.
Table 2.
Pros and cons of each building type from a sustainability perspective.
| No. | Sustainability Areas | Building Types | Pros | Cons |
|---|
| 1 | Water | Residential | Access to both city and private water supply systems | Low quality of potable water |
| Utilization of Rain-water for landscaping irrigation | Less distance between water wells and absorption tanks |
| | High concentration of private water wells in a small locality |
| Mixed-use buildings | Supply of water from in-building water well | Low water quality of in-building water wells |
| Reuse of filtered/treated gray waters in some buildings | Lack of wastewater treatment and reuse systems in most of the buildings |
| Commercial buildings | Appropriate and reliable water supply system from the public water network | High concentration of private water wells in a small locality |
| Administrative and public buildings | Access to city water supply with acceptable water quality | No water recycling and reuse system |
| 2 | Energy | Residential | Appropriate natural ventilation | Less solar exposure in some houses |
| Well orientation to the sun | Minimum solar energy usage |
| Existence of landscape and green area in most of the houses | Low walls and roofs insulation [4] |
| | Excessive use of fossil fuels |
| Mixed-use buildings | Existence of shading devices | Unfavorable natural ventilation |
| | Inappropriate orientation of apartments |
| | Low walls and roof insulation |
| | Overuse of nonrenewable energy (coal) |
| Commercial buildings | Better insulation | Inappropriate natural ventilation of corridors |
| | Improper orientation |
| Administrative and public buildings | Good natural air ventilation | Overuse of nonrenewable energy sources (Gas) |
| Proper orientation | |
| Enough landscaping | |
| 3 | Building material | Residential | Sufficient use of local material | Openings are mostly timber and single glazed and therefore not well insulated |
| Walls and roofs are thick and well insulated | |
| Mixed-use buildings | PVC openings are good heat and sound insulation | The materials of these buildings are concrete, which is not recyclable |
| | PVC is used in the openings of these buildings, which is also not recyclable |
| | Walls are so thin and not good heat and sound insulators |
| Commercial buildings | same as mixed-use buildings |
| Administrative and public buildings | Walls and roofs are good heat and sound insulators | Newly administrative buildings are built of concrete which is not environmentally friendly and economical [21]. |
| Some use of local materials | |
| Openings materials are good insulator | |
| 4 | Waste management | Residential | New buildings use holding tanks | Most of the organic residential buildings use traditional and absorption waste water tanks |
| A wastewater recycling system is not available in these buildings |
| Mixed-use buildings | Some buildings use holding tank and treatment plants | No wastewater recycling system |
| Commercial buildings | Some buildings use holding tank and treatment plants | |
| Administrative and public buildings | Some buildings use holding tank | |
Table 3.
Recommendations to make Kabul city buildings more sustainable.
Table 3.
Recommendations to make Kabul city buildings more sustainable.
| No. | Areas | Policy Makers | Architects and Engineers | Building Owners |
|---|
| 1 | Water | Provide policies and regulations for wastewater recycle and reuse [22] | Integrate innovative energy-efficient and green strategies for the reuse, recycle and reduction of water consumption [22] | Apply municipality codes and standards despite being costly |
| Upgrade and enable city drainage system to store and reuse rainwater | | |
| 2 | Energy | Develop policies and regulations for integration of renewable energy and energy efficiency in new and existing buildings [22] | Install low-energy consuming fixtures | Install solar panels and solar water heaters |
| Introduce incentives for sustainable building owners [23] | Consider sunspaces, trombe walls (a trombe wall is an outer-face insulated wall facing the equator, painted in a dark color to absorb thermal energy), or other techniques to store heat during winter | Consider the regulation of KM and MUDL |
| | Use strategies in the design phase to optimize the use of solar panels and solar water heaters | Conduct energy audit of buildings |
| 3 | Building Material | Develop policies and regulations for building owners to use local and regional materials in low and mid-rise residential buildings | Identify building materials in the design phase, and try to use recyclable, cost efficient, and material requiring the use of fewer skills and tools [24]. | Perform regular maintenance of the building |
| Encourage builders to use recyclable materials in high-rise buildings, especially in exterior walls and partitions | Choose material with sound absorption quality | |
| 4 | Waste Management | Develop policies and regulations for wastewater management [23] | Spotting a good location for septic tanks | Construction of Wastewater treatment plant |
| Publisher’s Note: MDPI stays neutral with regard to jurisdictional claims in published maps and institutional affiliations. |
© 2021 by the authors. Licensee MDPI, Basel, Switzerland. This article is an open access article distributed under the terms and conditions of the Creative Commons Attribution (CC BY) license (https://creativecommons.org/licenses/by/4.0/).
