Microsimulation of Residential Activity for Alternative Urban Development Scenarios: A Case Study on Brussels and Flemish Brabant
Abstract
1. Introduction
2. Study Area
3. Data
4. Methods
4.1. Overview Research
4.2. Residential Microsimulation
4.2.1. Household Segmentation
4.2.2. Location Utility and Choice Probability
4.2.3. Parameter Estimation and Choice Set Generation
4.2.4. Model Selection
4.2.5. The Simulation Framework
4.2.6. Allocation
4.2.7. Relocation
4.2.8. Demographic Change
4.2.9. Accuracy Assessment
4.3. Scenario Definition
4.3.1. Rationale for Scenario Definition
4.3.2. Implementing the Two Scenarios
5. Results
5.1. Microsimulation Performance
5.2. Scenario Predictions
6. Discussion
6.1. Considerations Regarding Microsimulation Performance
6.2. Scenario Analysis
6.3. Future Opportunities
7. Conclusions
Author Contributions
Funding
Acknowledgments
Conflicts of Interest
Appendix A
| Segment 1 | ||||||
| N = 1000 | ||||||
| McFadden R² = 0.073 | ||||||
| AIC = 4284 | ||||||
| LL = −2135 | ||||||
| Feature | coef | std err | z | P>|z| | [0.025 | 0.975] |
| Household density | −0.0766 | 0.052 | −1.486 | 0.137 | −0.178 | 0.024 |
| Job density | −0.0874 | 0.065 | −1.345 | 0.179 | −0.215 | 0.04 |
| % attached single dwelling houses or apartments | 0.1561 | 0.082 | 1.907 | 0.057 | −0.004 | 0.316 |
| % social housing | −0.0982 | 0.044 | −2.216 | 0.027 | −0.185 | −0.011 |
| % households with children | 0.2102 | 0.07 | 2.998 | 0.003 | 0.073 | 0.348 |
| % households owning their dwelling | 0.4725 | 0.094 | 5.012 | 0 | 0.288 | 0.657 |
| % households with RP having a HE degree | 0.3828 | 0.037 | 10.467 | 0 | 0.311 | 0.455 |
| Segment 2 | ||||||
| N = 1000 | ||||||
| McFadden R² = 0.086 | ||||||
| AIC = 4217 | ||||||
| LL = −2103 | ||||||
| Feature | coef | std err | z | P>|z| | [0.025 | 0.975] |
| Distance to nearest highway entrance/exit | 0.074 | 0.035 | 2.107 | 0.035 | 0.005 | 0.143 |
| % households with RP younger than 60 | 0.3287 | 0.084 | 3.907 | 0 | 0.164 | 0.494 |
| % households with children | 0.1895 | 0.076 | 2.497 | 0.013 | 0.041 | 0.338 |
| % households owning their dwelling | 0.4656 | 0.063 | 7.403 | 0 | 0.342 | 0.589 |
| % households with RP having a HE degree | −0.472 | 0.049 | −9.624 | 0 | −0.568 | −0.376 |
| Segment 3 | ||||||
| N = 1000 | ||||||
| McFadden R² = 0.07 | ||||||
| AIC = 4297 | ||||||
| LL = −2141 | ||||||
| Feature | coef | std err | z | P>|z| | [0.025 | 0.975] |
| Employment potential | −0.0818 | 0.052 | −1.574 | 0.115 | −0.184 | 0.02 |
| Job density | −0.0925 | 0.051 | −1.822 | 0.068 | −0.192 | 0.007 |
| % attached single dwelling houses or apartments | 0.4049 | 0.083 | 4.872 | 0 | 0.242 | 0.568 |
| % households with RP younger than 60 | −0.3952 | 0.069 | −5.762 | 0 | −0.53 | −0.261 |
| % households with children | 0.5783 | 0.079 | 7.323 | 0 | 0.424 | 0.733 |
| % households owning their dwelling | −0.5308 | 0.073 | −7.226 | 0 | −0.675 | −0.387 |
| % households with RP having a HE degree | 0.6094 | 0.039 | 15.581 | 0 | 0.533 | 0.686 |
| Segment 4 | ||||||
| N = 1000 | ||||||
| McFadden R² = 0.104 | ||||||
| AIC = 4137 | ||||||
| LL = −2063 | ||||||
| Feature | coef | std err | z | P>|z| | [0.025 | 0.975] |
| Household density | −0.0926 | 0.038 | −2.469 | 0.014 | −0.166 | −0.019 |
| % attached single dwelling houses or apartments | 0.452 | 0.081 | 5.606 | 0 | 0.294 | 0.61 |
| % households with children | 0.6775 | 0.071 | 9.534 | 0 | 0.538 | 0.817 |
| % households owning their dwelling | −0.6722 | 0.064 | −10.443 | 0 | −0.798 | −0.546 |
| % households with RP having a HE degree | −0.1644 | 0.047 | −3.531 | 0 | −0.256 | −0.073 |
| Segment 5 | ||||||
| N = 1000 | ||||||
| McFadden R² = 0.039 | ||||||
| AIC = 4437 | ||||||
| LL = −2302 | ||||||
| Feature | coef | std err | z | P>|z| | [0.025 | 0.975] |
| Job density | −0.067 | 0.046 | −1.442 | 0.149 | −0.158 | 0.024 |
| % attached single dwelling houses or apartments | 0.3149 | 0.073 | 4.342 | 0 | 0.173 | 0.457 |
| % households with RP younger than 60 | 0.2581 | 0.075 | 3.419 | 0.001 | 0.11 | 0.406 |
| % households with children | −0.2873 | 0.078 | −3.697 | 0 | −0.44 | −0.135 |
| % households owning their dwelling | 0.7175 | 0.092 | 7.798 | 0 | 0.537 | 0.898 |
| % households with RP having a HE degree | 0.3121 | 0.039 | 8.086 | 0 | 0.236 | 0.388 |
| Segment 6 | ||||||
| N = 1000 | ||||||
| McFadden R² = 0.057 | ||||||
| AIC = 4355 | ||||||
| LL = −2170 | ||||||
| Feature | coef | std err | z | P>|z| | [0.025 | 0.975] |
| Access to services | 0.1092 | 0.059 | 1.849 | 0.064 | −0.007 | 0.225 |
| Employment potential | −0.1372 | 0.058 | −2.381 | 0.017 | −0.25 | −0.024 |
| Job density | −0.1106 | 0.069 | −1.605 | 0.108 | −0.246 | 0.024 |
| % households with RP younger than 60 | 0.5304 | 0.085 | 6.214 | 0 | 0.363 | 0.698 |
| % households with children | −0.4487 | 0.077 | −5.853 | 0 | −0.599 | −0.298 |
| % households owning their dwelling | 0.7301 | 0.094 | 7.758 | 0 | 0.546 | 0.915 |
| % households with RP having a HE degree | −0.3372 | 0.047 | −7.148 | 0 | −0.43 | −0.245 |
| Segment 7 | ||||||
| N = 1000 | ||||||
| McFadden R² = 0.156 | ||||||
| AIC = 3903 | ||||||
| LL = −1942 | ||||||
| Feature | coef | std err | z | P>|z| | [0.025 | 0.975] |
| Distance to nearest highway entrance/exit | −0.1214 | 0.065 | −1.859 | 0.063 | −0.249 | 0.007 |
| Household density | 0.063 | 0.044 | 1.423 | 0.155 | −0.024 | 0.15 |
| Employment potential | −0.1221 | 0.058 | −2.101 | 0.036 | −0.236 | −0.008 |
| % attached single dwelling houses or apartments | 0.3754 | 0.104 | 3.62 | 0 | 0.172 | 0.579 |
| Average house selling price | 0.1093 | 0.045 | 2.423 | 0.015 | 0.021 | 0.198 |
| % households with RP younger than 60 | 0.4454 | 0.076 | 5.861 | 0 | 0.296 | 0.594 |
| % households with children | −0.2064 | 0.087 | −2.384 | 0.017 | −0.376 | −0.037 |
| % households owning their dwelling | −0.1977 | 0.094 | −2.097 | 0.036 | −0.383 | −0.013 |
| % households with RP having a HE degree | 0.3901 | 0.062 | 6.255 | 0 | 0.268 | 0.512 |
| Segment 8 | ||||||
| N = 1000 | ||||||
| McFadden R² = 0.094 | ||||||
| AIC = 4191 | ||||||
| LL = −2086 | ||||||
| Feature | coef | std err | z | P>|z| | [0.025 | 0.975] |
| Access to services | 0.1572 | 0.101 | 1.55 | 0.121 | −0.042 | 0.356 |
| Household density | −0.0707 | 0.043 | −1.635 | 0.102 | −0.155 | 0.014 |
| Employment potential | 0.1428 | 0.062 | 2.301 | 0.021 | 0.021 | 0.264 |
| Job density | −0.1036 | 0.04 | −2.577 | 0.01 | −0.182 | −0.025 |
| % attached single dwelling houses or apartments | 0.263 | 0.119 | 2.216 | 0.027 | 0.03 | 0.496 |
| % households with RP younger than 60 | 0.3042 | 0.073 | 4.152 | 0 | 0.161 | 0.448 |
| % households with children | −0.3408 | 0.09 | −3.788 | 0 | −0.517 | −0.164 |
| % households owning their dwelling | −0.2391 | 0.076 | −3.129 | 0.002 | −0.389 | −0.089 |
| % households with RP having a HE degree | −0.3049 | 0.054 | −5.695 | 0 | −0.41 | −0.2 |
| Segment 9 | ||||||
| N = 1000 | ||||||
| McFadden R² = 0.153 | ||||||
| AIC = 3912 | ||||||
| LL = −1949 | ||||||
| Feature | coef | std err | z | P>|z| | [0.025 | 0.975] |
| Distance to nearest highway entrance/exit | −0.1019 | 0.055 | −1.86 | 0.063 | −0.209 | 0.005 |
| Access to services | −0.1682 | 0.084 | −1.998 | 0.046 | −0.333 | −0.003 |
| % attached single dwelling houses or apartments | 0.3947 | 0.095 | 4.146 | 0 | 0.208 | 0.581 |
| % households with RP younger than 60 | −0.8148 | 0.078 | −10.444 | 0 | −0.968 | −0.662 |
| % households with children | 0.2572 | 0.086 | 2.984 | 0.003 | 0.088 | 0.426 |
| % households owning their dwelling | 0.327 | 0.097 | 3.382 | 0.001 | 0.138 | 0.516 |
| % households with RP having a HE degree | 0.8761 | 0.041 | 21.579 | 0 | 0.797 | 0.956 |
| Segment 10 | ||||||
| N = 1000 | ||||||
| McFadden R² = 0.061 | ||||||
| AIC = 4336 | ||||||
| LL = −2163 | ||||||
| Feature | coef | std err | z | P>|z| | [0.025 | 0.975] |
| Distance to nearest highway entrance/exit | 0.1209 | 0.039 | 3.131 | 0.002 | 0.045 | 0.197 |
| Employment potential | −0.1874 | 0.055 | −3.389 | 0.001 | −0.296 | −0.079 |
| % attached single dwelling houses or apartments | 0.3046 | 0.071 | 4.317 | 0 | 0.166 | 0.443 |
| % households with RP younger than 60 | −0.3645 | 0.067 | −5.419 | 0 | −0.496 | −0.233 |
| % households owning their dwelling | 0.5533 | 0.086 | 6.427 | 0 | 0.385 | 0.722 |
| Segment 11 | ||||||
| N = 1000 | ||||||
| McFadden R² = 0.13 | ||||||
| AIC = 4019 | ||||||
| LL = −2003 | ||||||
| Feature | coef | std err | z | P>|z| | [0.025 | 0.975] |
| % attached single dwelling houses or apartments | 0.3852 | 0.073 | 5.3 | 0 | 0.243 | 0.528 |
| % social housing | −0.0658 | 0.04 | −1.653 | 0.098 | −0.144 | 0.012 |
| Average house selling price | −0.0625 | 0.041 | −1.526 | 0.127 | −0.143 | 0.018 |
| % households with RP younger than 60 | −0.7572 | 0.064 | −11.789 | 0 | −0.883 | −0.631 |
| % households owning their dwelling | −0.6641 | 0.073 | −9.148 | 0 | −0.806 | −0.522 |
| % households with RP having a HE degree | 0.5994 | 0.049 | 12.295 | 0 | 0.504 | 0.695 |
| Segment 12 | ||||||
| N = 1000 | ||||||
| McFadden R² = 0.116 | ||||||
| AIC = 4081 | ||||||
| LL = −2034 | ||||||
| Feature | coef | std err | z | P>|z| | [0.025 | 0.975] |
| Employment potential | −0.0792 | 0.051 | −1.556 | 0.12 | −0.179 | 0.021 |
| % attached single dwelling houses or apartments | 0.4104 | 0.09 | 4.538 | 0 | 0.233 | 0.588 |
| % households with RP younger than 60 | −0.5349 | 0.066 | −8.073 | 0 | −0.665 | −0.405 |
| % households with children | 0.1282 | 0.082 | 1.565 | 0.118 | −0.032 | 0.289 |
| % households owning their dwelling | −0.745 | 0.062 | −11.937 | 0 | −0.867 | −0.623 |
| % households with RP having a HE degree | −0.0971 | 0.05 | −1.954 | 0.051 | −0.194 | 0 |
References
- EEA-FOEN. Urban sprawl in Europe; European Environment Agency-Federal Office for the Environment: Luxembourg, 2016; ISBN 9789292137380. [Google Scholar]
- De Vos, J. The influence of land use and mobility policy on travel behavior: A comparative case study of flanders and the netherlands. J. Transp. Land Use 2015, 8, 171–190. [Google Scholar] [CrossRef]
- Christidis, P.; Ibañez Rivas, N. Measuring road congestion; European Commission-Joint Research Center-Institute for Prospective Technological Studies: Luxembourg, 2012; ISBN 978-92-79-27015-4. [Google Scholar]
- Dingil, A.E.; Schweizer, J.; Rupi, F.; Stasiskiene, Z. Transport indicator analysis and comparison of 151 urban areas, based on open source data. Eur. Transp. Res. Rev. 2018, 10. [Google Scholar] [CrossRef]
- EEA. Air quality in Europe-2018 report; European Environment Agency: Luxembourg, 2018; ISBN 19778449. [Google Scholar]
- Stassen, K.R.; Collier, P.; Torfs, R. Environmental burden of disease due to transportation noise in Flanders (Belgium). Transp. Res. Part D Transp. Environ. 2008, 13, 355–358. [Google Scholar] [CrossRef]
- EEA. Annual European Union greenhouse gas inventory 1990–2009 and inventory report 2019; European Environment Agency: Luxembourg, 2019. [Google Scholar]
- Stevens, M.; Demolder, H.; Jacobs, S.; Michels, H.; Schneider, A.; Simoens, I.; Spanhove, T.; Van Gossum, P.; Van Reeth, W.; Peymans, I. Flanders Regional Ecosystem Assessment: State and trends of ecosystems and their services in Flanders. Synthesis; Research Institute for Nature and Forest (INBO): Brussels, Belgium, 2015. [Google Scholar]
- Pisman, A.; Vanacker, S.; Willems, P.; Engelen, G.; Poelmans, L. Ruimterapport Vlaanderen (RURA). Een ruimtelijke analyse van Vlaanderen; Department of Environment and Spatial Development: Brussel, Belgium, 2018; ISBN 9789040303975. [Google Scholar]
- Joachim, M.; Teller, A.; Markus, E.; Grizzetti, B.; Barredo, J.I.; Paracchini, M.L.; Condé, S.; Somma, F.; Orgiazzi, A.; Jones, A.; et al. Mapping and assessment of ecosystems and their services in the EU; Publications office of the European Union: Luxembourg, 2016; ISBN 9789279361616. [Google Scholar]
- Baert, L.; Reynaerts, J. Het fileprobleem in Vlaanderen en de impact op bedrijfsprestaties; Research Center for Regional Economics (VIVES): Leuven, Belgium, 2018. [Google Scholar]
- De Decker, P. Understanding urban sprawl: the case of Flanders, Belgium. Environ. Plan. A 2011, 43, 1634–1654. [Google Scholar] [CrossRef]
- Verhetsel, A.; Van Hecke, E.; Thomas, I.; Beelen, M.; Halleux, J.-M.; Lambotte, J.-M.; Rixhon, G.; Mérenne-Schoumaker, B. Pendel in België; FOD Economie, Middenstand en Energie-Algemene Directie Statistiek en Economiche Informatie: Brussel, Belgium, 2009. [Google Scholar]
- Departement Ruimte Vlaanderen Wit boek Beleidsplan Ruimte Vlaanderen; Department of Environment and Spatial Development: Brussel, Belgium, 2016; ISBN 9789040303876.
- Brussels Hoofdstedelijk Gewest. Gewestelijk Plan voor Duurzame Ontwikkeling (GPDO); Government of the Brussels Capital Region: Brussel, Belgium, 2018. [Google Scholar]
- Huang, Q.; Parker, D.C.; Filatova, T.; Sun, S. A review of urban residential choice models using agent-based modeling. Environ. Plann. B Plann. Des. 2014, 41, 661–689. [Google Scholar] [CrossRef]
- Li, J. A survey of dynamic microsimulation models: Uses, model structure and methodology. Int. J. Microsimulation 2013, 6, 3–55. [Google Scholar]
- Tanton, R.; Edwards, K.L. Introduction to Spatial Microsimulation: History, Methods and Applications. In Spatial Microsimulation: A Reference Guide for Users; Tanton, R., Edwards, K.L., Eds.; Springer: Berlin, Germany, 2013; pp. 3–8. ISBN 9789400746220. [Google Scholar] [CrossRef]
- Orcutt, G.H. A new type of socio-economic system. Rev. Econ. Stat. 1957, 39, 116–123. [Google Scholar] [CrossRef]
- Wegener, M. From macro to micro-how much micro is too much? Transp. Rev. 2011, 31, 161–177. [Google Scholar] [CrossRef]
- Clark, W.A.V.; Van Lierop, W.F.J. Residential mobility and household location modelling. Handb. Reg. urban Econ. Vol. 1 Reg. Econ. 1986, I, 97–132. [Google Scholar]
- McFadden, D. Modeling the Choice of Residential Location. Transp. Res. Rec. 1978, 72–77. [Google Scholar]
- McFadden, D. Econometric analysis of qualitative response models. In Handbook of Econometrics; Griliches, Z., Intriligator, M., Eds.; North Holland: Amsterdam, The Netherlands, 1984; pp. 1395–1457. [Google Scholar] [CrossRef]
- Waddell, P.; Borning, A.; Noth, M.; Freier, N.; Becke, M.; Ulfarsson, G. Microsimulation of Urban Development and Location Choices: Design and Implementation of UrbanSim. Networks Spat. Econ. 2003, 3, 43–67. [Google Scholar] [CrossRef]
- Waddell, P. Modeling Residential Location in UrbanSim. In Residential Location Choice: Models and Applications; Pagliara, F., Simmonds, D., Preston, J., Eds.; Springer: Berlin Heidelberg, 2010; pp. 165–180. ISBN 9783642127878. [Google Scholar] [CrossRef]
- Waddell, P. A behavioral simulation model for metropolitan policy analysis and planning: Residential location and housing market components of UrbanSim. Environ. Plan. B Plan. Des. 2000, 27, 247–263. [Google Scholar] [CrossRef]
- Miller, E.J.; Hunt, J.D.; Abraham, J.E.; Salvini, P.A. Microsimulating urban systems. Comput. Environ. Urban Syst. 2004, 28, 9–44. [Google Scholar] [CrossRef]
- Salvini, P.; Miller, E.J. ILUTE: An operational prototype of a comprehensive microsimulation model of urban systems. Networks Spat. Econ. 2005, 5, 217–234. [Google Scholar] [CrossRef]
- Strauch, D.; Moeckel, R.; Wegener, M.; Gräfe, J.; Mühlhans, H.; Rindsfüser, G.; Beckmann, K.J. Linking transport and land use planning: The microscopic dynamic simulation model ILUMASS. In GeoDynamics; Atkinson, P.M., Foody, G.M., Darby, S.E., Wu, F., Eds.; CRC Press: Boca Raton, FL, USA, 2005; pp. 295–312. ISBN 9781420038101. [Google Scholar]
- Vidyattama, Y.; Tanton, R. Projections Using a Static Spatial Microsimulation Model. In Spatial Microsimulation: A Reference Guide for Users; Tanton, R., Edwards, K.L., Eds.; Springer: Berlin, Germany, 2013; pp. 145–160. ISBN 9789400746220. [Google Scholar] [CrossRef]
- Tanton, R.; Vidyattama, Y.; Nepal, B.; McNamara, J. Small area estimation using a reweighting algorithm. J. R. Stat. Soc. Ser. A Stat. Soc. 2011, 174, 931–951. [Google Scholar] [CrossRef]
- Miller, E.J. The case for microsimulation frameworks for integrated urban models. J. Transp. Land Use 2018, 11, 1025–1037. [Google Scholar] [CrossRef]
- Wu, B.M.; Birkin, M.H.; Rees, P.H. A dynamic MSM with agent elements for spatial demographic forecasting. Soc. Sci. Comput. Rev. 2011, 29, 145–160. [Google Scholar] [CrossRef]
- Rephann, T.J.; Holm, E. Economic-demographic effects of immigration: Results from a dynamic spatial microsimulation model. Int. Reg. Sci. Rev. 2004, 27, 379–410. [Google Scholar] [CrossRef]
- Ballas, D.; Clarke, G.P. Modelling the local impacts of national social policies: A spatial microsimulation approach. Environ. Plan. C Gov. Policy 2001, 19, 587–606. [Google Scholar] [CrossRef]
- Fransson, U.; Mäkilä, K. Residential choice in a time-space perspective: A micro-simulation aproach. Netherlands J. Hous. Built Environ. 1994, 9, 265–283. [Google Scholar] [CrossRef]
- Wu, B.M.; Birkin, M.H. Moses: A Dynamic Spatial Microsimulation Model for Demographic Planning. In Spatial Microsimulation: A Reference Guide for Users; Tanton, R., Edwards, K.L., Eds.; Springer: Berlin, Germany, 2013; pp. 171–193. ISBN 9789400746220. [Google Scholar] [CrossRef]
- Edwards, K.L.; Clarke, G.P. The design and validation of a spatial microsimulation model of obesogenic environments for children in Leeds, UK: SimObesity. Soc. Sci. Med. 2009, 69, 1127–1134. [Google Scholar] [CrossRef]
- Birkin, M.; Clarke, M. Spatial Microsimulation Models: A Review and a Glimpse into the Future. In Population Dynamics and Projection Methods; Stillwell, J., Clarke, M., Eds.; Springer: Dordrecht, The Netherlands, 2011; pp. 193–208. ISBN 9789048189304. [Google Scholar]
- Tanton, R. A Review of Spatial Microsimulation Methods. Int. J. Microsimulation 2014, 7, 4–25. [Google Scholar]
- Amer, M.; Daim, T.U.; Jetter, A. A review of scenario planning. Technol. Roadmapping 2018, 46, 177–232. [Google Scholar] [CrossRef]
- Van der Heijden, K. Scenarios: the Art of Strategic Conversation; John Wiley & Sons, Ltd.: Chichester, UK, 2005; ISBN 0471966298. [Google Scholar]
- Schoemaker, P. Forecasting and Scenario Planning: The Challenges of Uncertainty and Complexity. In Blackwell Handbook of Judgement and Decision Making; Koehler, D., Harvey, N., Eds.; Blackwell Publishing: Malden, MA, USA, 2004; pp. 274–296. [Google Scholar] [CrossRef]
- Moniz, A.B. Scenario-building methods as a tool for policy analysis. In Innovative Comparative Methods for Policy Analysis; Rihoux, B., Grimm, H., Eds.; Springer: Boston, MA, USA, 2006; pp. 185–209. ISBN 0387288287. [Google Scholar] [CrossRef]
- Ogilvy, J. Creating Better Futures: Scenario Planning as a Tool for a Better Tomorrow; Oxford University Press: New York, NY, USA, 2002; ISBN 9788578110796. [Google Scholar]
- Schwartz, P. The Art of the Long View; Doubleday: New York, NY, USA, 1991. [Google Scholar]
- Swart, R.J.; Raskin, P.; Robinson, J. The problem of the future: Sustainability science and scenario analysis. Glob. Environ. Chang. 2004, 14, 137–146. [Google Scholar] [CrossRef]
- Ramirez-Reyes, C.; Brauman, K.A.; Chaplin-Kramer, R.; Galford, G.L.; Adamo, S.B.; Anderson, C.B.; Anderson, C.; Allington, G.R.H.; Bagstad, K.J.; Coe, M.T.; et al. Reimagining the potential of Earth observations for ecosystem service assessments. Sci. Total Environ. 2019, 665, 1053–1063. [Google Scholar] [CrossRef]
- Boyko, C.T.; Gaterell, M.R.; Barber, A.R.G.; Brown, J.; Bryson, J.R.; Butler, D.; Caputo, S.; Caserio, M.; Coles, R.; Cooper, R.; et al. Benchmarking sustainability in cities: The role of indicators and future scenarios. Glob. Environ. Chang. 2012, 22, 245–254. [Google Scholar] [CrossRef]
- Vermeiren, K.; Vanmaercke, M.; Beckers, J.; Van Rompaey, A. ASSURE: a model for the simulation of urban expansion and intra-urban social segregation. Int. J. Geogr. Inf. Sci. 2016, 30, 2377–2400. [Google Scholar] [CrossRef]
- Waddell, P. UrbanSim: Modeling Urban Development for Land Use, Transportation, and Environmental Planning. J. Am. Plan. Assoc. 2002, 68, 297–314. [Google Scholar] [CrossRef]
- Marois, G.; Bélanger, A. Analyzing the impact of urban planning on population distribution in the Montreal metropolitan area using a small-area microsimulation projection model. Popul. Environ. 2015, 37, 131–156. [Google Scholar] [CrossRef][Green Version]
- Behan, K.; Maoh, H.; Kanaroglou, P. Smart growth strategies, transportation and urban sprawl: Simulated futures for Hamilton, Ontario. Can. Geogr. 2008, 52, 291–308. [Google Scholar] [CrossRef]
- Ma, J.; Mitchell, G.; Heppenstall, A. Exploring transport carbon futures using population microsimulation and travel diaries: Beijing to 2030. Transp. Res. Part D Transp. Environ. 2015, 37, 108–122. [Google Scholar] [CrossRef]
- Tirumalachetty, S.; Kockelman, K.M.; Nichols, B.G. Forecasting greenhouse gas emissions from urban regions: Microsimulation of land use and transport patterns in Austin, Texas. J. Transp. Geogr. 2013, 33, 220–229. [Google Scholar] [CrossRef]
- Bassilière, D.; Dobbelaere, L.; Lebrun, I.; Vanhorebeek, F. Beschrijving en gebruik van het HERMES-model; Federal Planning Bureau: Brussel, Belgium, 2018. [Google Scholar]
- Bassilière, D.; Dobbelaere, L.; Vanhorebeek, F. De werking van het HERMES-model: Een beschrijving aan de hand van varianten; Federal Planning Bureau: Brussel, Belgium, 2018. [Google Scholar]
- Statistics Belgium Active (working and unemployed) population since 2017 based on the reformed Labour Force Survey, by quarter, region, age class and level of education. Available online: https://bestat.statbel.fgov.be/bestat/crosstable.xhtml?view=7d30d7ff-ab74-4047-b2af-2a0bff250647 (accessed on 20 September 2019).
- TomTom International BV Traffic Index 2018. Available online: https://www.tomtom.com/en_gb/traffic-index/ranking (accessed on 20 September 2019).
- INRIX Interactive Ranking & City Dashboards. Available online: http://inrix.com/scorecard/ (accessed on 20 September 2019).
- Vandresse, M.; Duyck, J.; Paul, J.-M.; Lusyne, P.; Ost, C.; Willems, M. Demografische vooruitzichten 2018-2070: Bevolking en Huishoudens; Federal Planning Bureau & Statistics Belgium: Brussel, Belgium, 2019. [Google Scholar]
- Verachtert, E.; Mayeres, I.; Poelmans, L.; Van der Meulen, M.; Vanhulsel, M.; Engelen, G. Ontwikkelingskansen op basis van knooppuntwaarde en nabijheid voorzieningen; Department of Environment and Spatial Development: Brussel, Belgium, 2016. [Google Scholar]
- Walker, J.L.; Li, J. Latent lifestyle preferences and household location decisions. J. Geogr. Syst. 2007, 9, 77–101. [Google Scholar] [CrossRef]
- Rezaei, A.; Patterson, Z. Preference stability in household location choice: Using cross-sectional data from three censuses. Res. Transp. Econ. 2016, 67, 44–53. [Google Scholar] [CrossRef]
- Schirmer, P.M.; Van Eggermond, M.A.B.; Axhausen, K.W. The role of location in residential location choice models: A review of literature. J. Transp. Land Use 2014, 7, 3–21. [Google Scholar] [CrossRef]
- Deckers, P.; Keillens, W.; Reyns, J.; Vanneuville, W.; De Maeyer, P. A GIS for Flood Risk Management in Flanders. In Geospatial Techniques in Urban Hazard and Disaster Analysis; Showalter, P.S., Lu, Y., Eds.; Springer-Verlag: Dordrecht, The Netherlands, 2010; pp. 51–69. ISBN 9789048122387. [Google Scholar] [CrossRef]
- Kellens, W.; Vanneuville, W.; Verfaillie, E.; Meire, E.; Deckers, P.; De Maeyer, P. Flood Risk Management in Flanders: Past Developments and Future Challenges. Water Resour. Manag. 2013, 27, 3585–3606. [Google Scholar] [CrossRef]
- Vandresse, M. A household projection model for Belgium based on individual household membership rates; Federal Planning Bureau: Brussel, Belgium, 2013. [Google Scholar]
- Vandresse, M. Une méthodologie de projection des ménages : le modèle HPROM Le Bureau fédéral du Plan; Federal Planning Bureau: Brussel, Belgium, 2014. [Google Scholar]
- Heldt, B.; Gade, K.; Heinrichs, D. Determination of Attributes Reflecting Household Preferences in Location Choice Models. Transp. Res. Procedia 2016, 19, 119–134. [Google Scholar] [CrossRef][Green Version]
- Moos, M. Generationed space: Societal restructuring and young adults changing residential location patterns. Can. Geogr. 2014, 58, 11–33. [Google Scholar] [CrossRef]
- Lee, B.H.Y.; Waddell, P. Residential mobility and location choice: A nested logit model with sampling of alternatives. Transportation (Amst). 2010, 37, 587–601. [Google Scholar] [CrossRef]
- Brathwaite, T.; Walker, J.L. Asymmetric, closed-form, finite-parameter models of multinomial choice. J. Choice Model. 2018, 29, 78–112. [Google Scholar] [CrossRef]
- Train, K. Discrete choice methods with simulation; Cambridge University Press: Cambridge, UK, 2002; ISBN 9780521747387. [Google Scholar]
- Akaike, H. Information Theory and an Extension of the Maximum Likelihood Principle. Proceeding of the Second International Symposium on Information Theory, Akademiai Kiado, Budapest, 29–31 March 2007; Petrov, B.N., Caski, F., Eds.; pp. 267–281. [Google Scholar]
- van Imhoff, E.; Keilman, N. LIPRO 2.0: An Application of a Dynamic Demographic Projection Model to Household Structure in the Netherlands; NIDI & CBGS: Amsterdam, The Netherlands, 1991. [Google Scholar]
- Edwards, K.L.; Tanton, R. Validation of Spatial Microsimulation Models. In Spatial Microsimulation: A Reference Guide for Users; Tanton, R., Edwards, K.L., Eds.; Springer: Dordrecht, The Netherlands, 2013; pp. 249–258. ISBN 9789400746220. [Google Scholar] [CrossRef]
- Pontius, R.G.; Schneider, L.C. Land use change model validation by an ROC method for the Ipswich watershed. Agric. Ecosyst. Environ. 2001, 85, 239–248. [Google Scholar] [CrossRef]
- Pontius, R.G.; Millones, M. Death to Kappa: Birth of quantity disagreement and allocation disagreement for accuracy assessment. Int. J. Remote Sens. 2011, 32, 4407–4429. [Google Scholar] [CrossRef]
- Poelmans, L.; Van Rompaey, A. Complexity and performance of urban expansion models. Comput. Environ. Urban Syst. 2010, 34, 17–27. [Google Scholar] [CrossRef]
- Chemetoff, A.; Maillard, S.; Ocquidant, P.; Loison, J.; Diaz Paredes, A.; Pedrazzini, A.; Roch, M. Brussels Hoofdstedelijk Gewest : Kanaalplan; Les Éditions du Bureau des Paysages: Gentilly, NO, USA, 2014. [Google Scholar]
- Martínez, L.M.; Viegas, J.M. A new approach to modelling distance-decay functions for accessibility assessment in transport studies. J. Transp. Geogr. 2013, 26, 87–96. [Google Scholar] [CrossRef]
- Vichiensan, V.; Miyamoto, K.; Tokunaga, Y. Mixed Logit Model Framework with Structuralized Spatial Effects: A Test of Applicability with Area Unit Systems in Location Analysis. J. East. Asia Soc. Transp. Stud. 2005, 6, 3789–3802. [Google Scholar]
- Cushing, B. Christiadi Conditional Logit, IIA, and Alternatives for Estimating Models of Interstate Migration. In Proceedings of the Paper presented at the 46th annual meeting of the Southern Regional Science Association, Charleston, SC, USA, 29–31 March 2007; p. 28. [Google Scholar]
- Wu, B.M.; Birkin, M.H.; Rees, P.H. A spatial microsimulation model with student agents. Comput. Environ. Urban Syst. 2008, 32, 440–453. [Google Scholar] [CrossRef]
- Meeus, B.; De Decker, P. Staying Put! A Housing Pathway Analysis of Residential Stability in Belgium. Hous. Stud. 2015, 30, 1116–1134. [Google Scholar] [CrossRef]
- Schuermans, N.; Meeus, B.; Decker, P. De Geographies of whiteness and wealth: White, middle class discourses on segregation and social mix in Flanders, Belgium. J. Urban Aff. 2015, 37, 478–495. [Google Scholar] [CrossRef]
- Princen, S. Taxation of Company Cars in Belgium – Room to Reduce their Favourable Treatment. Eur. Econ.-Econ. Br. 2017, 26, 8. [Google Scholar]
- Verhetsel, A.; Thomas, I.; Beelen, M. Commuting in Belgian metropolitan areas: The power of the Alonso-Muth model. J. Transp. Land Use 2010, 2, 109–131. [Google Scholar] [CrossRef]
- Willems, P.; Lodewijckx, E. SVR-projecties van de bevolking en de huishoudens voor Vlaamse steden en gemeenten, 2009-2030; Studiedienst van de Vlaamse Regering: Brussel, Belgium, 2011; ISBN 9788578110796. [Google Scholar]
- Pelfrene, E.; Schockaert, I.; Lodewijckx, E. Bevolkingsprojecties : basishypotheses en werkwijzen-SVR-projecties van de bevolking en de huishoudens voor Vlaamse steden en gemeenten, 2015-2030; Studiedienst van de Vlaamse Regering: Brussel, Belgium, 2015. [Google Scholar]
- Smith, S.; Tayman, J.; Swanson, D. Overview of the Cohort- Component Method. In State and Local Population Projections; Springer: Dordrecht, The Netherlands, 2002; pp. 43–48. ISBN 978-0-306-47372-2. [Google Scholar] [CrossRef]
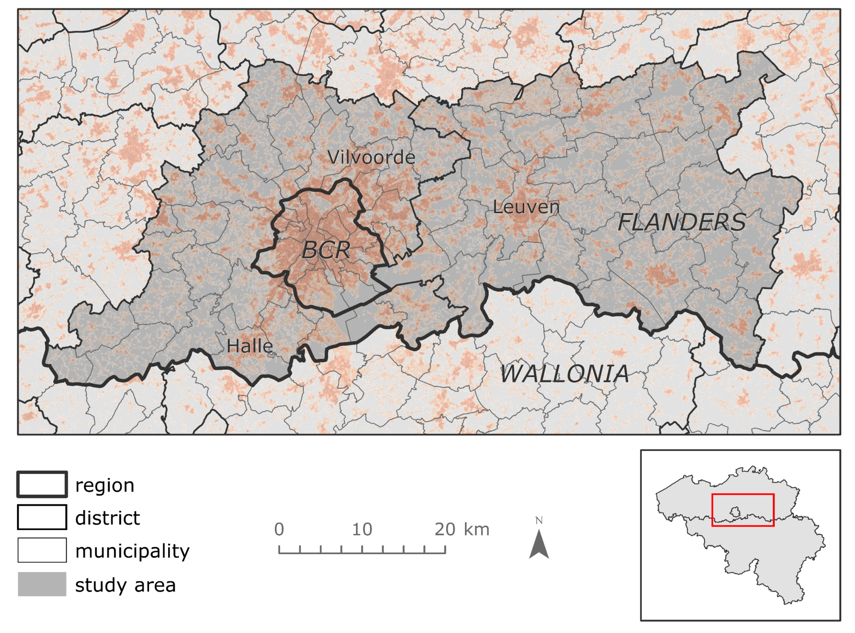
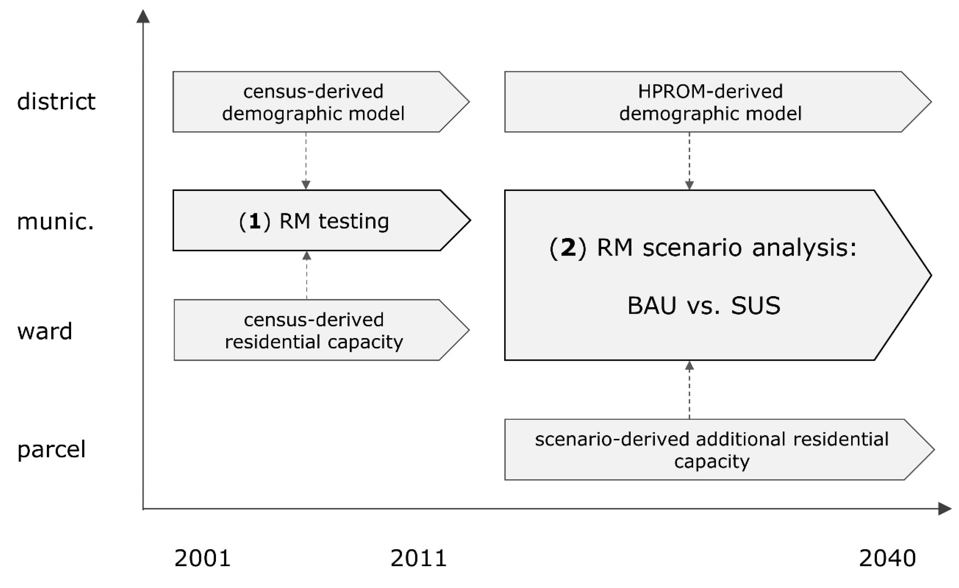
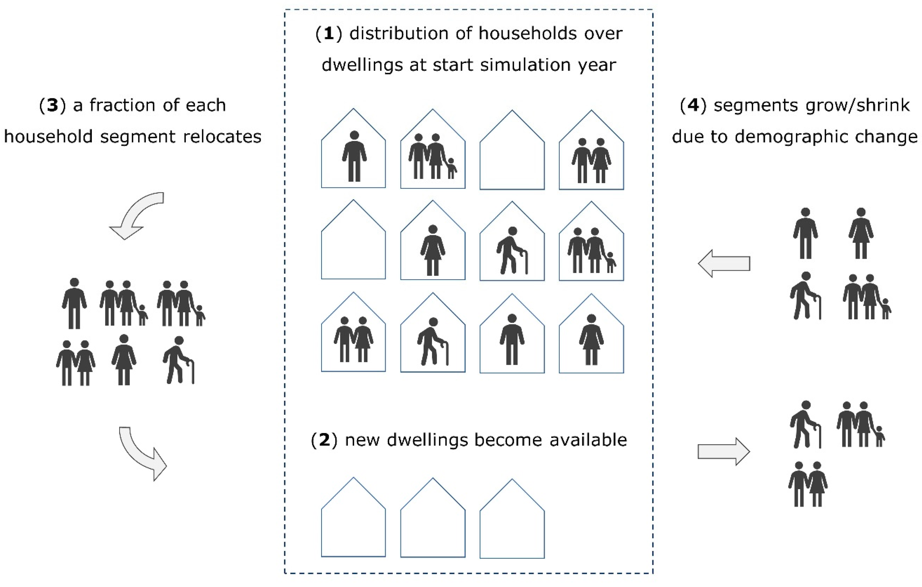

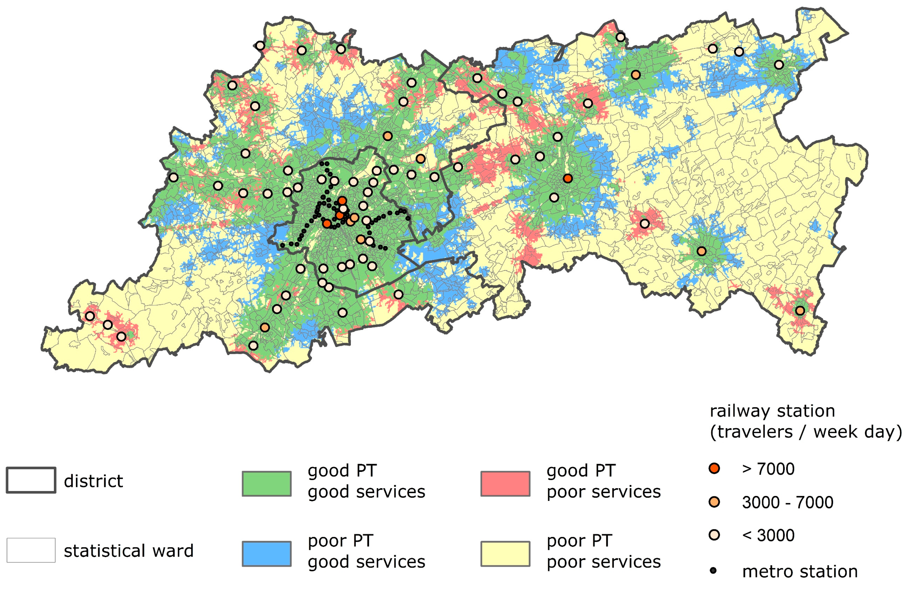
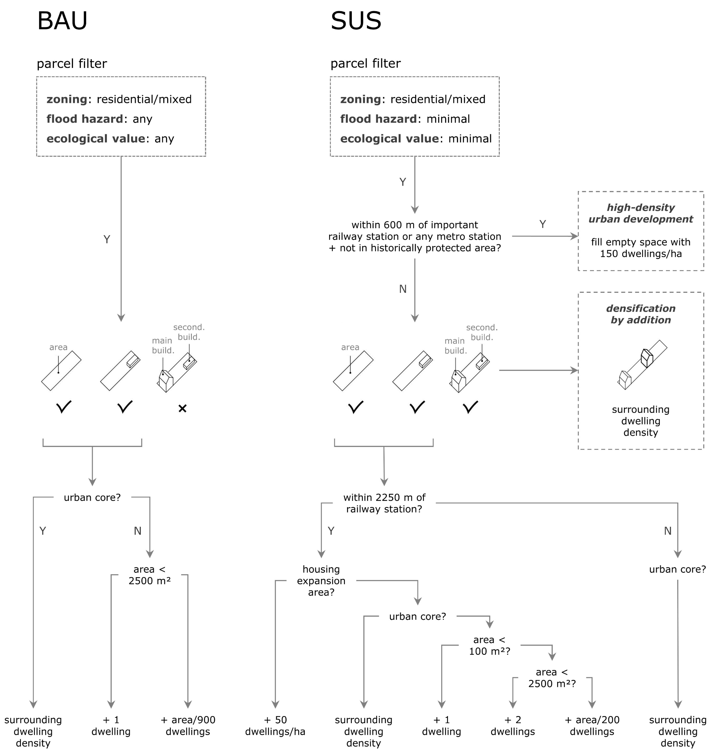
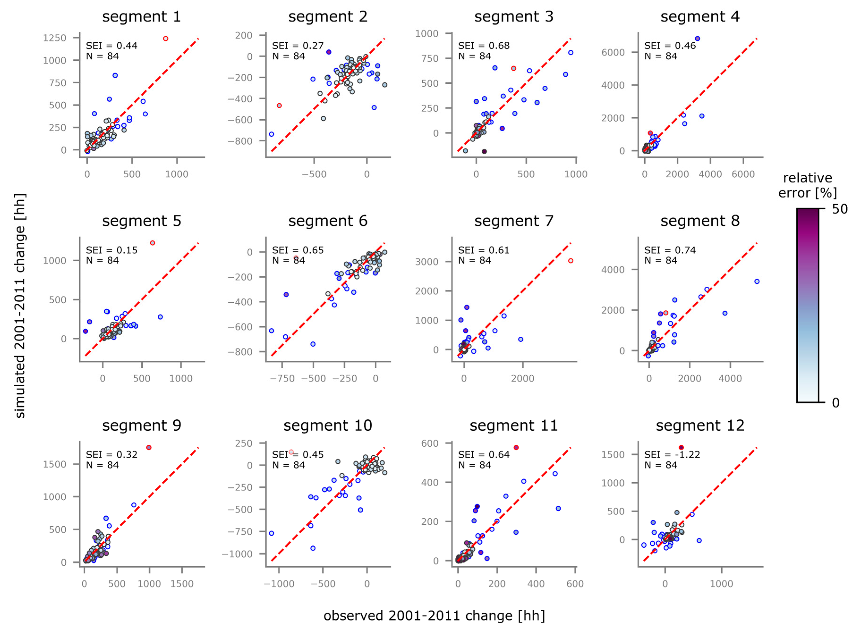
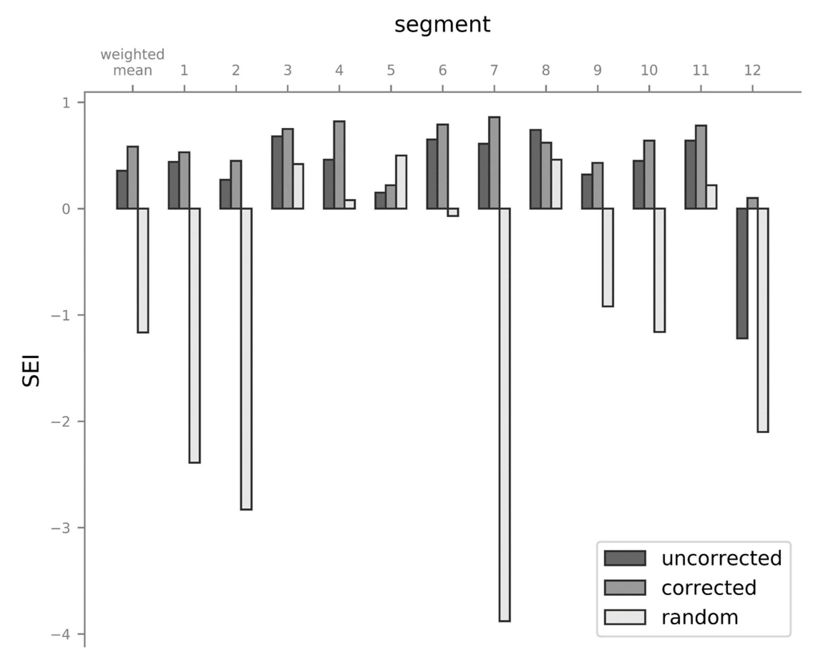
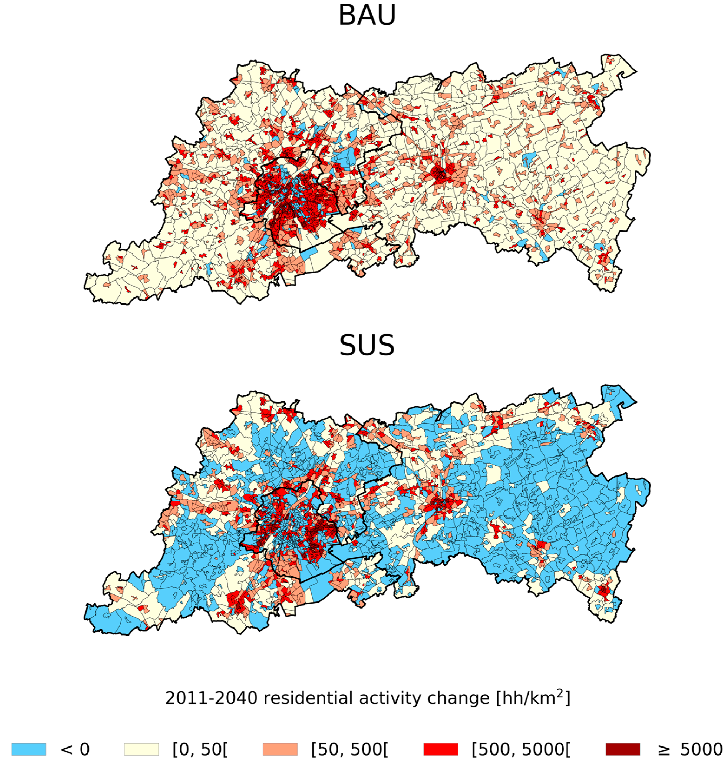
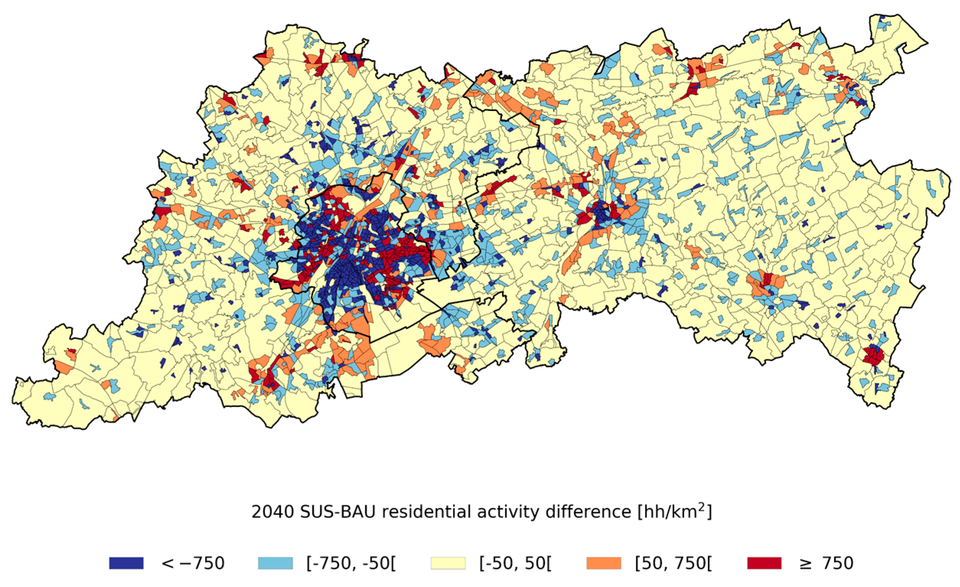
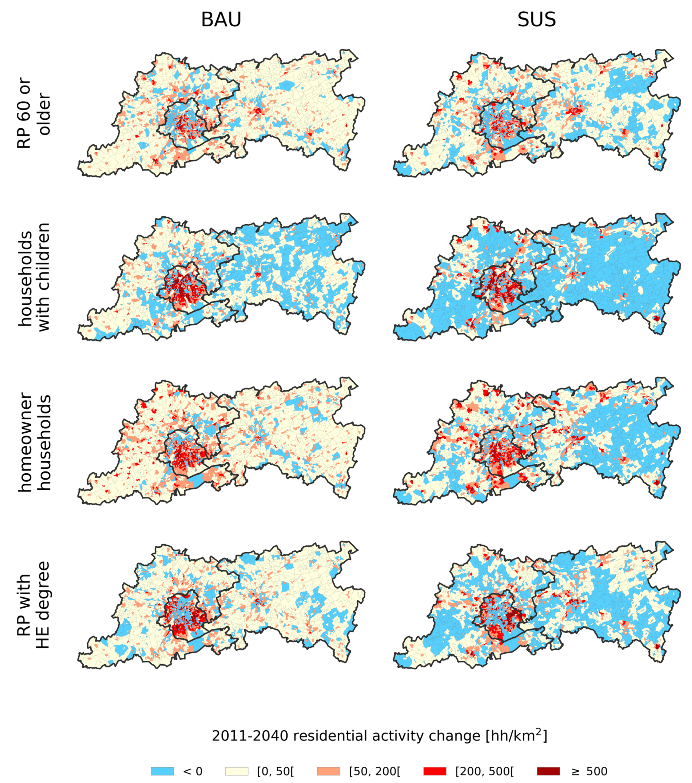
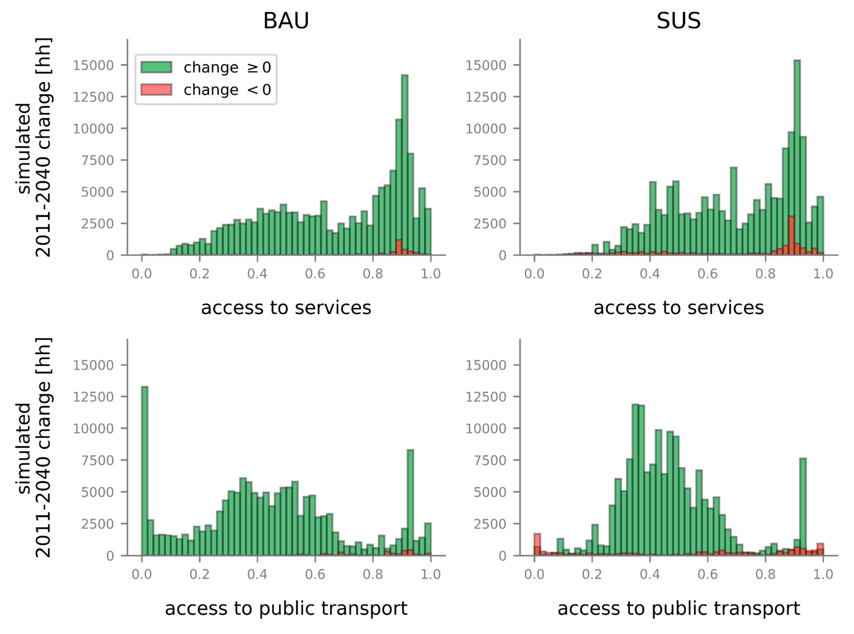
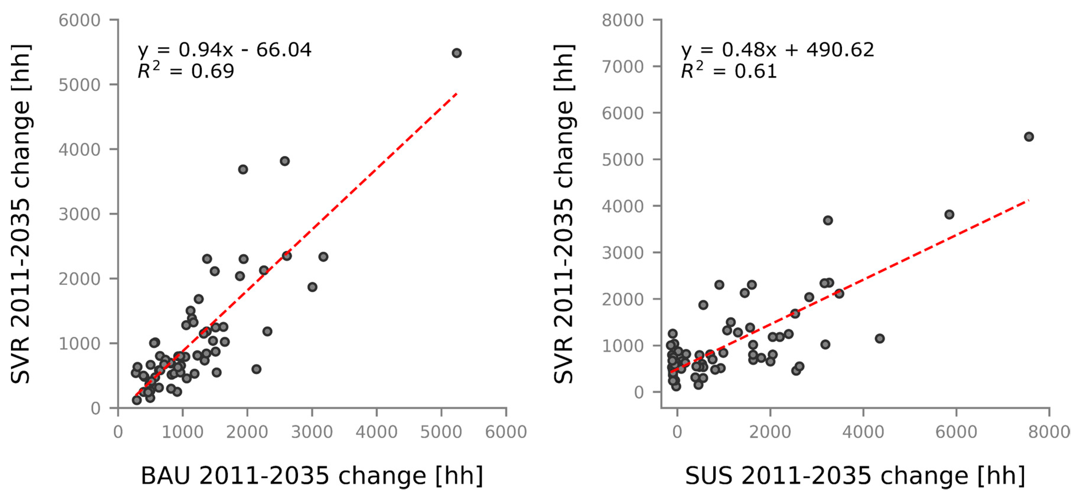
| Data | Name Dataset (Publisher) | |
|---|---|---|
| Brussels | Flanders | |
| Household location and features | Census 2001 and 2011 (Statistics Belgium) | |
| Demographic projections | HPROM (Federal Planning Bureau and Statistics Belgium) | |
| Employment potential | CBE Open Data (Crossroads Bank for Enterprises), Federal Inquiry on Commuting 2011 (FPS Mobility and Transport), (National Social Security Office), Central Reference Address Database (Flanders Information Agency) | |
| Residential relocations 2003-2004 | (Statistics Belgium) | |
| Access to public transport | Node value (Flemish Planning Bureau for the Environment and Spatial Development) | |
| Access to services | Access to services (Flemish Planning Bureau for the Environment and Spatial Development) | |
| House selling price | Average selling price of ordinary houses (Statistics Belgium) | |
| Social housing | (Brussels Institute for Statistics and Analysis) | (Flemish Society for Social Housing) |
| Parcels | (Land Registry Office) | |
| Buildings | (Land Registry Office) | |
| Dwellings per sector in 2001 and 2011 | Census 2011 (Statistics Belgium) | |
| Zoning | Demographic Regional Zoning Map (Perspective.Brussels) | Spatial accounting (Spatial Development Department Flanders) |
| Highway ramps | Urbis (Brussels Regional Informatics Centre) | |
| Number of travelers per railway station | iRAIL (National Railway Company of Belgium) | |
| Metro stations | Urbis (Brussels Regional Informatics Centre) | n/a |
| Flood hazard | Flood hazard map (Brussels Environment) | Flood-prone areas (Coordination Committee on Integrated Water Policy) |
| Ecologic value | Biologic valuation map (Research Institute for Nature and Forest) | |
| Age | Children | Home Ownership | Highest Degree | Segment | 2001 Count | 2011 Count |
|---|---|---|---|---|---|---|
| < 60 years | Yes | Own | Higher education (H) | 1 | 80,513 | 95,202 |
| Primary/Second (P/S) | 2 | 113,031 | 98,917 | |||
| Rent | H | 3 | 26,693 | 34,580 | ||
| P/S | 4 | 70,399 | 94,143 | |||
| No | Own | H | 5 | 48,590 | 58,055 | |
| P/S | 6 | 72,941 | 62,698 | |||
| Rent | H | 7 | 83,620 | 95,905 | ||
| P/S | 8 | 120,379 | 151,192 | |||
| >= 60 years | Own | H | 9 | 34,068 | 49,159 | |
| P/S | 10 | 153,367 | 146,642 | |||
| Rent | H | 11 | 9151 | 14,487 | ||
| P/S | 12 | 72,946 | 79,721 | |||
| Total | 885,698 | 980,701 |
| Static features |
| Distance to nearest highway entrance/exit |
| Access to services |
| % attached single dwelling houses or apartments |
| % social housing (defined on municipality level) |
| Average house selling price (defined on municipality level) |
| Job density |
| Employment potential (i.e., jobs within 5km) |
| Dynamic features |
| Household density |
| % households owning their dwelling |
| % households with children |
| % households with reference person younger than 60 years |
| % households with reference person having a higher education degree |
© 2020 by the authors. Licensee MDPI, Basel, Switzerland. This article is an open access article distributed under the terms and conditions of the Creative Commons Attribution (CC BY) license (http://creativecommons.org/licenses/by/4.0/).
Share and Cite
Priem, F.; Stessens, P.; Canters, F. Microsimulation of Residential Activity for Alternative Urban Development Scenarios: A Case Study on Brussels and Flemish Brabant. Sustainability 2020, 12, 2370. https://doi.org/10.3390/su12062370
Priem F, Stessens P, Canters F. Microsimulation of Residential Activity for Alternative Urban Development Scenarios: A Case Study on Brussels and Flemish Brabant. Sustainability. 2020; 12(6):2370. https://doi.org/10.3390/su12062370
Chicago/Turabian StylePriem, Frederik, Philip Stessens, and Frank Canters. 2020. "Microsimulation of Residential Activity for Alternative Urban Development Scenarios: A Case Study on Brussels and Flemish Brabant" Sustainability 12, no. 6: 2370. https://doi.org/10.3390/su12062370
APA StylePriem, F., Stessens, P., & Canters, F. (2020). Microsimulation of Residential Activity for Alternative Urban Development Scenarios: A Case Study on Brussels and Flemish Brabant. Sustainability, 12(6), 2370. https://doi.org/10.3390/su12062370






