Thermal Comfort Improvement for Atrium Building with Double-Skin Skylight in the Mediterranean Climate
Abstract
1. Introduction
2. Atrium Design and Thermal Performance
2.1. Atrium Thermal Pefrormance
2.2. Double-Skin Envelopes
3. Materials and Methods
3.1. EDSL Tas Software
3.2. Gazimagusa-North Cyprus Climate Zone
3.3. Building Description
3.4. Design Strategies
3.4.1. Seasonal Design Strategy
3.4.2. Double-Skin Skylight (DSS) Design Strategy
3.4.3. Ventilation Design Strategy
3.5. Adaptive Thermal Comfort-Standard ASHRAE-55
4. Simulation Results and Analysis
4.1. Simulation Group 1
4.1.1. Cavity Fenestration Results
4.1.2. DSS Glazing Materials
4.2. Simulation Group 2
4.2.1. Night Ventilation
4.2.2. Building Fenestration Design
5. Discussion
6. Conclusions
- The possibility of evaluating different skylight designs and changing the width of the cavity, as well as testing other glass types and properties. Moreover, different forms and shapes and the possibility of an inclined skylight could be tested.
- Combining the evaluation of visual comfort with thermal comfort for the DSS.
- The possibility of integrating the DSS with other passive design strategies to improve winter performance.
- Conducting further studies related to the atrium design in the Mediterranean climate with different configurations.
- Verifying thermal analysis with subjective investigations such as field experiments and surveys.
Author Contributions
Funding
Conflicts of Interest
References
- Shaikh, P.H.; Nor, N.B.M.; Nallagownden, P.; Elamvazuthi, I.; Ibrahim, T. A review on optimized control systems for building energy and comfort management of smart sustainable buildings. Renew. Sustain. Energy Rev. 2014, 34, 409–429. [Google Scholar] [CrossRef]
- Lee, S.; Park, S.H.; Yeo, M.S.; Kim, K.W. An experimental study on airflow in the cavity of a ventilated roof. Build. Environ. 2009, 44, 1431–1439. [Google Scholar] [CrossRef]
- Tabesh, T.; Sertyesilisik, B. An Investigation into Energy Performance with the Integrated Usage of a Courtyard and Atrium. Buildings 2016, 6, 21. [Google Scholar] [CrossRef]
- Fantozzi, F.; Hamdi, H.; Rocca, M.; Vegnuti, S. Use of automated control systems and advanced energy simulations in the design of climate responsive educational building for mediterranean area. Sustainability 2019, 11, 1660. [Google Scholar] [CrossRef]
- Frontczak, M.; Wargocki, P. Literature survey on how different factors influence human comfort in indoor environments. Build. Environ. 2011, 46, 922–937. [Google Scholar] [CrossRef]
- Sarbu, I.; Pacurar, C. Experimental and numerical research to assess indoor environment quality and schoolwork performance in university classrooms. Build. Environ. 2015, 93, 141–154. [Google Scholar] [CrossRef]
- Toftum, J.; Thorseth, A.; Markvart, J.; Logadóttir, Á. Occupant response to different correlated colour temperatures of white LED lighting. Build. Environ. 2018, 143, 258–268. [Google Scholar] [CrossRef]
- Alfano, F.D.A.; Bellia, L.; Fragliasso, F.; Palella, B.I.; Riccio, G. Thermal comfort and visual interaction: A subjective survey. In IOP Conference Series: Materials Science and Engineering; IOP Publishing: Bristol, UK, 2019; p. 042061. [Google Scholar] [CrossRef]
- Ibrahim, S.H.; Baharun, A.; Abdul Manan, M.D.; Abang Adenan, D.A. Importance of thermal comfort for library building in Kuching, Sarawak. Int. J. Energy Environ. 2013, 4, 1003–1012. [Google Scholar]
- Hung, W.Y.; Chow, W.K. A Review on Architectural Aspects of Atrium Buildings. Archit. Sci. Rev. 2001, 44, 285–295. [Google Scholar] [CrossRef]
- Ab Ghafar, N.; Gadi, M.; Adam, M. Evaluation of thermal and solar performance in atrium buildings using sequential simulation. Energy Environ. 2019, 30, 969–990. [Google Scholar] [CrossRef]
- Modirrousta, S.; Boostani, H. Analysis of Atrium Pattern, Trombe Wall and Solar Greenhouse on Energy Efficiency. Procedia Eng. 2016, 145, 1549–1556. [Google Scholar] [CrossRef]
- Liang, N.; Kong, Q.; Cao, Y.; Zheng, W.; Yang, Q. Thermal Performance of an Atrium with Hybrid Ventilation and cooled air supply. In IOP Conference Series: Earth and Environmental Science; IOP Publishing: Bristol, UK, 2019; Volume 268. [Google Scholar] [CrossRef]
- Pitts, A. Thermal Comfort in Transition Spaces. Buildings 2013, 3, 122–142. [Google Scholar] [CrossRef]
- Baharvand, M.; Hamdan, M.; Ahmad, B.; Safikhani, T. Thermal Performance of Tropical Atrium. Sci. J. Riga Tech. Univ. Environ. Clim. Technol. 2013, 12, 34–40. [Google Scholar] [CrossRef]
- Hussain, S.; Oosthuizen, P.H. Numerical investigations of buoyancy-driven natural ventilation in a simple atrium building and its effect on the thermal comfort conditions. Appl. Therm. Eng. 2012, 40, 358–372. [Google Scholar] [CrossRef]
- Laouadi, A.; Atif, M.R.; Galasiu, A. Towards developing skylight design tools for thermal and energy performance of atriums in cold climates. Build. Environ. 2002, 37, 1289–1316. [Google Scholar] [CrossRef]
- Abdullah, H.; Wang, F. Design and low energy ventilation solutions for atria in the tropics. Sustain. Cities Soc. 2012, 2, 8–28. [Google Scholar] [CrossRef]
- Wang, F.; Abdullah, A.H. Investigating thermal conditions in a tropic atrium employing CFD and DTM techniques. Int. J. Low-Carbon Technol. 2011, 6, 171–186. [Google Scholar] [CrossRef]
- Moosavi, L.; Ghafar, N.; Mahyuddin, N. Investigation of Thermal Performance for Atria: A Method Overview. In MATEC Web of Conferences; EDP Sciences: Les Ulis, France, 2016; Volume 66, p. 00029. [Google Scholar] [CrossRef]
- Moosavi, L.; Mahyuddin, N.; Ab Ghafar, N.; Azzam Ismail, M. Thermal performance of atria: An overview of natural ventilation effective designs. Renew. Sustain. Energy Rev. 2014, 34, 654–670. [Google Scholar] [CrossRef]
- Moosavi, L.; Mahyuddin, N.; Ghafar, N. Atrium cooling performance in a low energy office building in the Tropics, a field study. Build. Environ. 2015, 94, 384–394. [Google Scholar] [CrossRef]
- Sunanda, W.; Budiarto, R.; Budiarto, R. Performance of Glazing Materials for Atrium in Hot & Humid Climate. MATEC Web Conf. 2018, 186, 02007. [Google Scholar] [CrossRef][Green Version]
- Moosavi, L.; Mahyuddin, N.; Ghafar, N.; Zandi, M.; Bidi, M. Numerical prediction of thermal and airflow conditions of a naturally ventilated atrium and validation of CFD models. J. Renew. Sustain. Energy. 2018, 10, 065101. [Google Scholar] [CrossRef]
- Palma Rojas, D. Atrium building design: Key aspects to improve their thermal performance on the Mediterranean climate of Santiago de Chile. Int. J. Low-Carbon Technol. 2013, 9, 327–330. [Google Scholar] [CrossRef]
- Ahmad, M.H.; Rasdi, M.T.H.M. Design Principles of Atrium Buildings for the Tropics; Penerbit UTM: Johor, Malaysia, 2000. [Google Scholar]
- Douvlou, E.D.; Pitts, A. Glazed spaces in the Mediterranean climate: Design of glazing and shading devices in atria. Archit. City Environ. Proc. PLEA 2000, 292–293. [Google Scholar]
- Barbosa, S.; Ip, K. Predicted thermal acceptance in naturally ventilated office buildings with double skin façades under Brazilian climates. J. Build. Eng. 2016, 7, 92–102. [Google Scholar] [CrossRef]
- Barbosa, S.; Ip, K.; Southall, R. Thermal comfort in naturally ventilated buildings with double skin façade under tropical climate conditions: The influence of key design parameters. Energy Build. 2015, 109, 397–406. [Google Scholar] [CrossRef]
- Abuseif, M.; Gou, Z. A Review of Roofing Methods: Construction Features, Heat Reduction, Payback Period and Climatic Responsiveness. Energies 2018, 11, 3196. [Google Scholar] [CrossRef]
- Omar, I.; Joseph, V.; Etienne, V.; Damien, D.; Idriss, A.I. Energy Saving Potential with a Double-Skin Roof Ventilated by Natural Convection in Djibouti. Energy Procedia 2017, 140, 361–373. [Google Scholar] [CrossRef]
- Bianco, V.; Diana, A.; Manca, O.; Nardini, S. Numerical investigation of an inclined rectangular cavity for ventilated roofs applications. Therm. Sci. Eng. Prog. 2018, 6, 426–435. [Google Scholar] [CrossRef]
- Omrani, S.; Garcia-hansen, V.; Capra, B.R.; Drogemuller, R. Effect of natural ventilation mode on thermal comfort and ventilation performance: Full-scale measurement. Energy Build. 2017, 156, 1–16. [Google Scholar] [CrossRef]
- Hien, W.N.; Gabriela, O.; Tan, E.; Jusuf, S.K. Indoor Thermal Comfort Assessment of Naturally Ventilated Atriums in Singapore. J. Archit. Built Environ. 2017, 44, 53–59. [Google Scholar] [CrossRef][Green Version]
- Galal, K.S. The impact of atrium top materials on daylight distribution and heat gain in the Lebanese coastal zone. Alexandria Eng. J. 2019, 58, 659–676. [Google Scholar] [CrossRef]
- Aldawoud, A. The influence of the atrium geometry on the building energy performance. Energy Build. 2013, 57, 1–5. [Google Scholar] [CrossRef]
- Fini, S.; Moosavi, A. Effects of ‘wall angularity of atrium’ on ‘buildings natural ventilation and thermal performance’ and CFD model. Energy Build. 2016, 121, 265–283. [Google Scholar] [CrossRef]
- Al-Obaidi, K.M.; Ismail, M.A.; Rahman, A.M. A review of skylight glazing materials in architectural designs for a better indoor environment. Mod. Appl. Sci. 2014, 8, 68–82. [Google Scholar] [CrossRef]
- Wang, L.; Huang, Q.; Qi, Z.; Xu, H.; Yuen, R.K.K. Role of atrium geometry in building energy consumption: The case of a fully air-conditioned enclosed atrium in cold climates, China. Energy Build. 2017, 151, 228–241. [Google Scholar] [CrossRef]
- Mirrahimi, S.; Mohamed, M.F.; Haw, L.C.; Ibrahim, N.L.N.; Yusoff, W.F.M.; Aflaki, A. The effect of building envelope on the thermal comfort and energy saving for high-rise buildings in hot-humid climate. Renew. Sustain. Energy Rev. 2016, 53, 1508–1519. [Google Scholar] [CrossRef]
- Raji, B.; Tenpierik, M.J.; Van Den Dobbelsteen, A. An assessment of energy-saving solutions for the envelope design of high-rise buildings in temperate climates: A case study in the Netherlands. Energy Build. 2016, 124, 210–221. [Google Scholar] [CrossRef]
- Douvlou, E.D. Climatic Responsive Design & Occupant Comfort: The Case of the Atrium Building in A Mediterranean Climate. Ph.D. Thesis, The University of Sheffield, Sheffield, UK, 2004. [Google Scholar]
- Tanaka, H.; Okumiya, M.; Tanaka, H.; Young, G.; Watanabe, K. Thermal characteristics of a double-glazed external wall system with roll screen in cooling season. Build. Environ. 2009, 44, 1509–1516. [Google Scholar] [CrossRef]
- Jomehzadeh, F.; Nejat, P.; Calautit, J.K.; Yusof, M.B.M.; Zaki, S.A.; Hughes, B.R.; Yazid, M.N.A.W.M. A review on windcatcher for passive cooling and natural ventilation in buildings, Part 1: Indoor air quality and thermal comfort assessment. Renew. Sustain. Energy Rev. 2017, 70, 736–756. [Google Scholar] [CrossRef]
- Chen, Y.; Tong, Z.; Malkawi, A. Investigating natural ventilation potentials across the globe: Regional and climatic variations. Build. Environ. 2017, 122, 386–396. [Google Scholar] [CrossRef]
- Chenari, B.; Carrilho, J.D.; Gameiro, M. Towards sustainable, energy-efficient and healthy ventilation strategies in buildings: A review. Renew. Sustain. Energy Rev. 2016, 59, 1426–1447. [Google Scholar] [CrossRef]
- Li, Z.R.; Ai, Z.T.; Wang, W.J.; Xu, Z.R.; Gao, X.Z.; Wang, H.S. Evaluation of airflow pattern in wind-driven naturally ventilated atrium buildings: Measurement and simulation. Build. Serv. Eng. Res. Technol. 2014, 2, 139–154. [Google Scholar] [CrossRef]
- Al-Obaidi, K.M.; Ismail, M.; Abdul Rahman, A.M. A study of the impact of environmental loads that penetrate a passive skylight roofing system in Malaysian buildings. Front. Archit. Res. 2014, 3, 178–191. [Google Scholar] [CrossRef]
- Yasa, E. Evaluation of the Effect of the Different Distances between Two Facades Natural Ventilation on Atrium Buildings with DSF and PMV-PPD Comfort. Procedia Eng. 2015, 121, 667–674. [Google Scholar] [CrossRef]
- Alibaba, H.Z.; Ozdeniz, M.B. Energy Performance and Thermal Comfort of Double-Skin and Single-Skin Facades in Warm-Climate Offices. J. Asian Archit. Build. Eng. 2016, 15, 635–642. [Google Scholar] [CrossRef]
- Alberto, A.; Ramos, N.M.M.; Almeida, R.M.S.F. Parametric study of double-skin facades performance in mild climate countries. J. Build. Eng. 2017, 12, 87–98. [Google Scholar] [CrossRef]
- Zheng, D.; Li, Y.; Liu, C.; Qi, H.; Liu, X. Numerical analysis on thermal performance of naturally ventilated roofs with different influencing parameters. Sustain. Cities Soc. 2016, 22, 86–93. [Google Scholar] [CrossRef]
- Roslan, Q.; Ibrahim, S.H.; Affandi, R.; Mohd Nawi, A.; Mohd, N.B. A literature review on the improvement strategies of passive design for the roofing system of the modern house in a hot and humid climate region. Front. Archit. Res. 2016, 5, 126–133. [Google Scholar] [CrossRef]
- Susanti, L.; Homma, H.; Matsumoto, H. A naturally ventilated cavity roof as potential benefits for improving thermal environment and cooling load of a factory building. Energy Build. 2011, 43, 211–218. [Google Scholar] [CrossRef]
- ASHRAE. ANSI/ASHRAE Standard 55—Thermal Environmental Conditions for Human Occupancy; American National Standard Institute (ANSI) and American Society of Heating, Refrigerating, and Air-Conditioning Engineers (ASHRAE): Atlanta, GA, USA, 2017. [Google Scholar]
- Lau, S.S.Y.; Zhang, J.; Tao, Y. A comparative study of thermal comfort in learning spaces using three different ventilation strategies on a tropical university campus. Build. Environ. 2019, 148, 579–599. [Google Scholar] [CrossRef]
- EDSL. TAS Theory Manual; Environmental Design Solutions Ltd. (EDSL): Stony Stratford, UK, 2019; Available online: http://www.edsl.net/main/Support/Documentation.aspx (accessed on 2 February 2019).
- Chen, D.; Chen, H.W. Using the Köppen classification to quantify climate variation and change: An example for 1901–2010. Environ. Dev. 2013, 6, 69–79. [Google Scholar] [CrossRef]
- Climate Consultant Download Page. Available online: http://www.energy-design-tools.aud.ucla.edu/climate-consultant/request-climate-consultant.php (accessed on 11 November 2019).


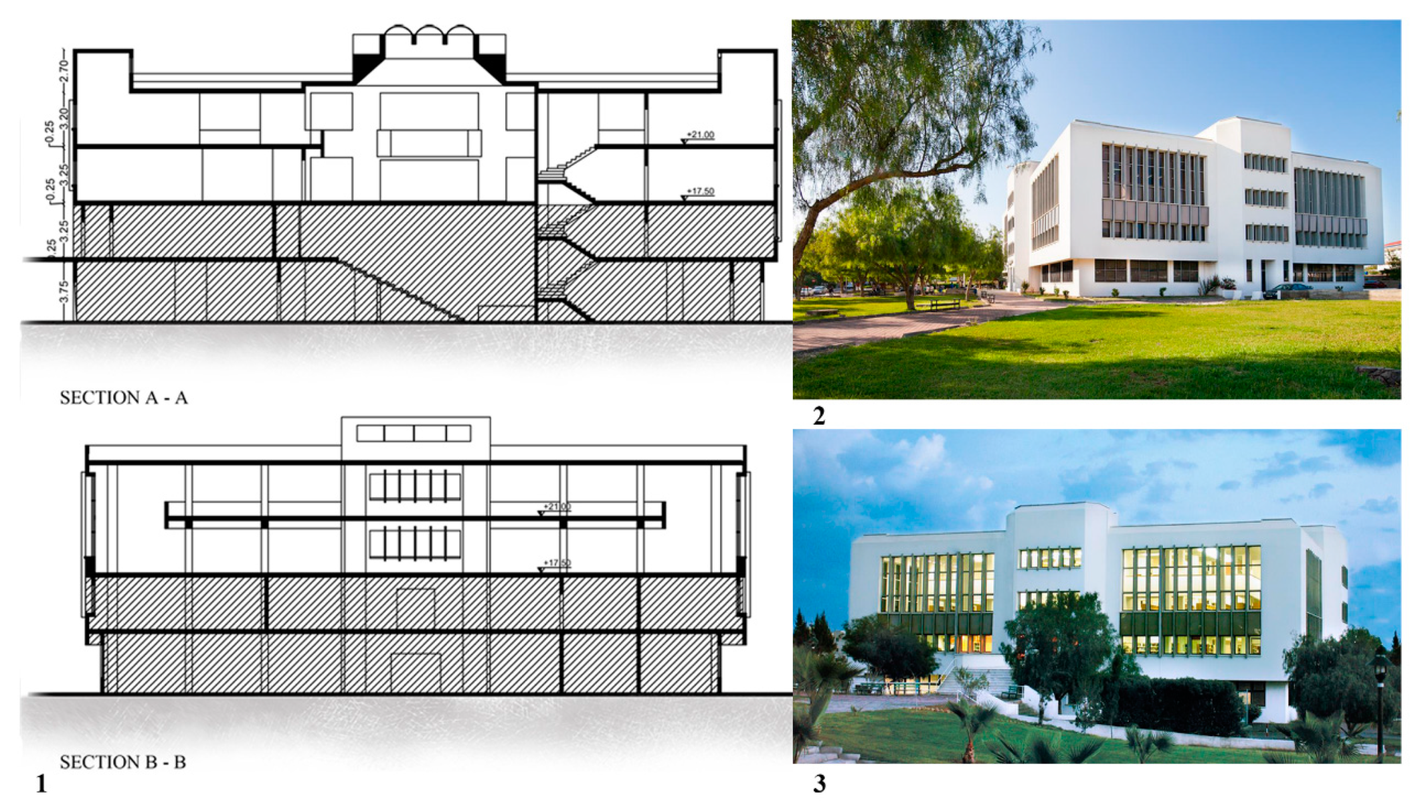

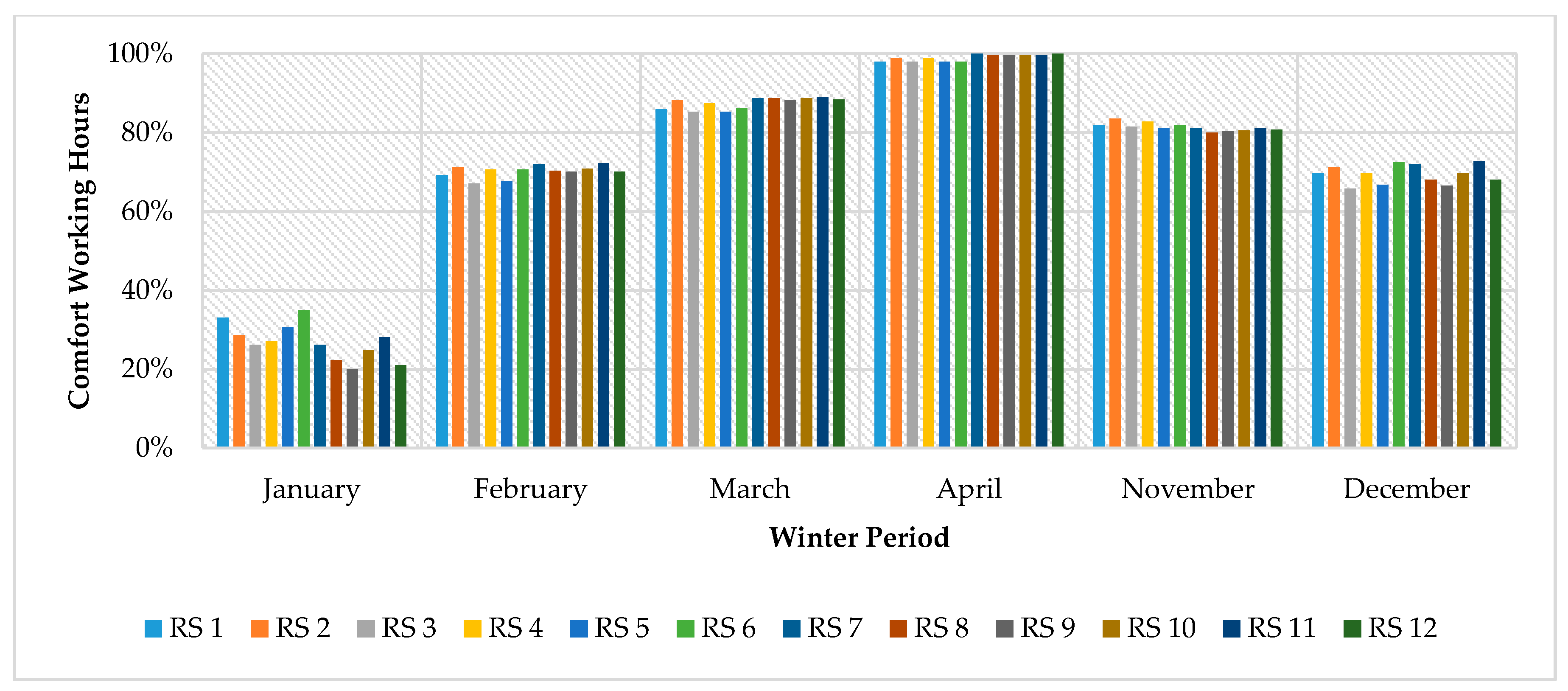
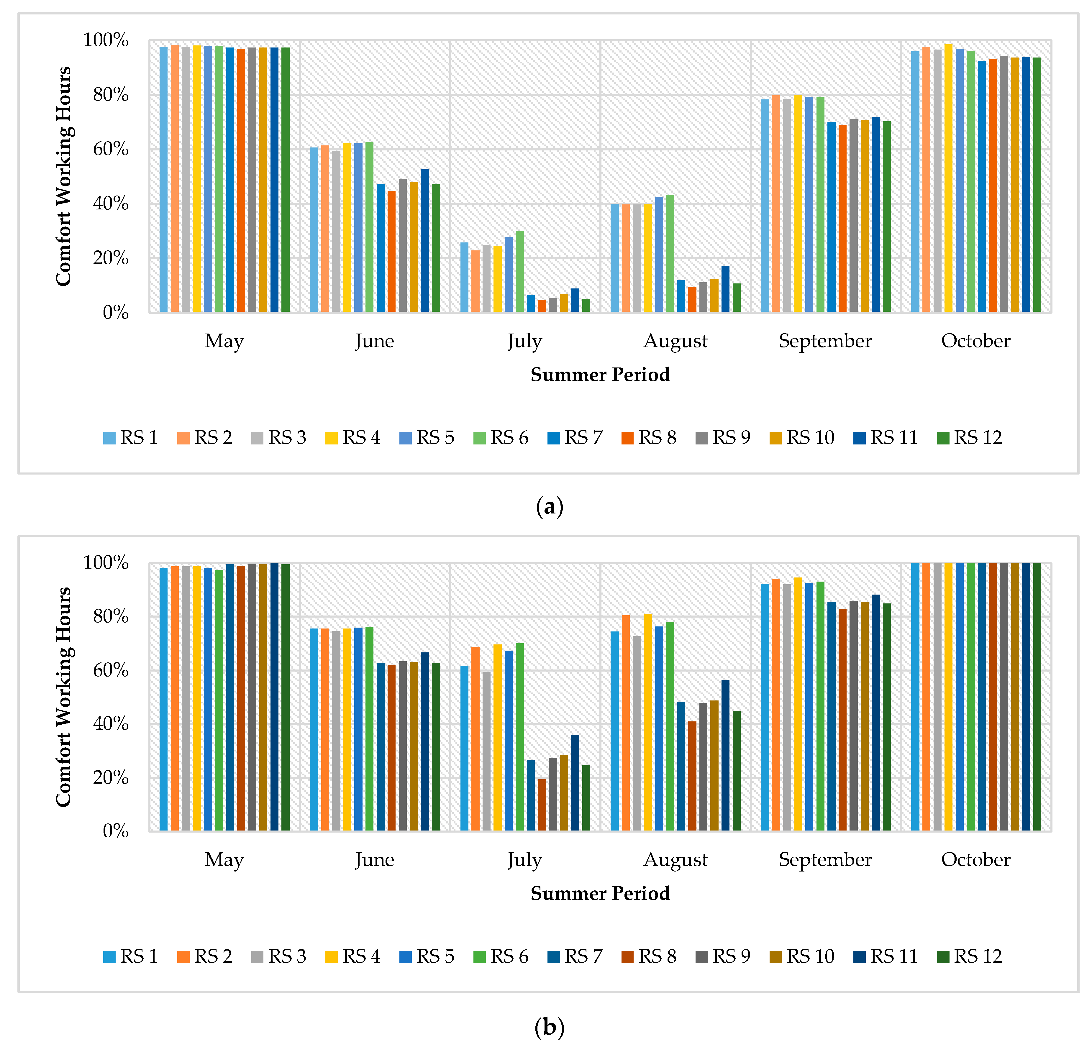

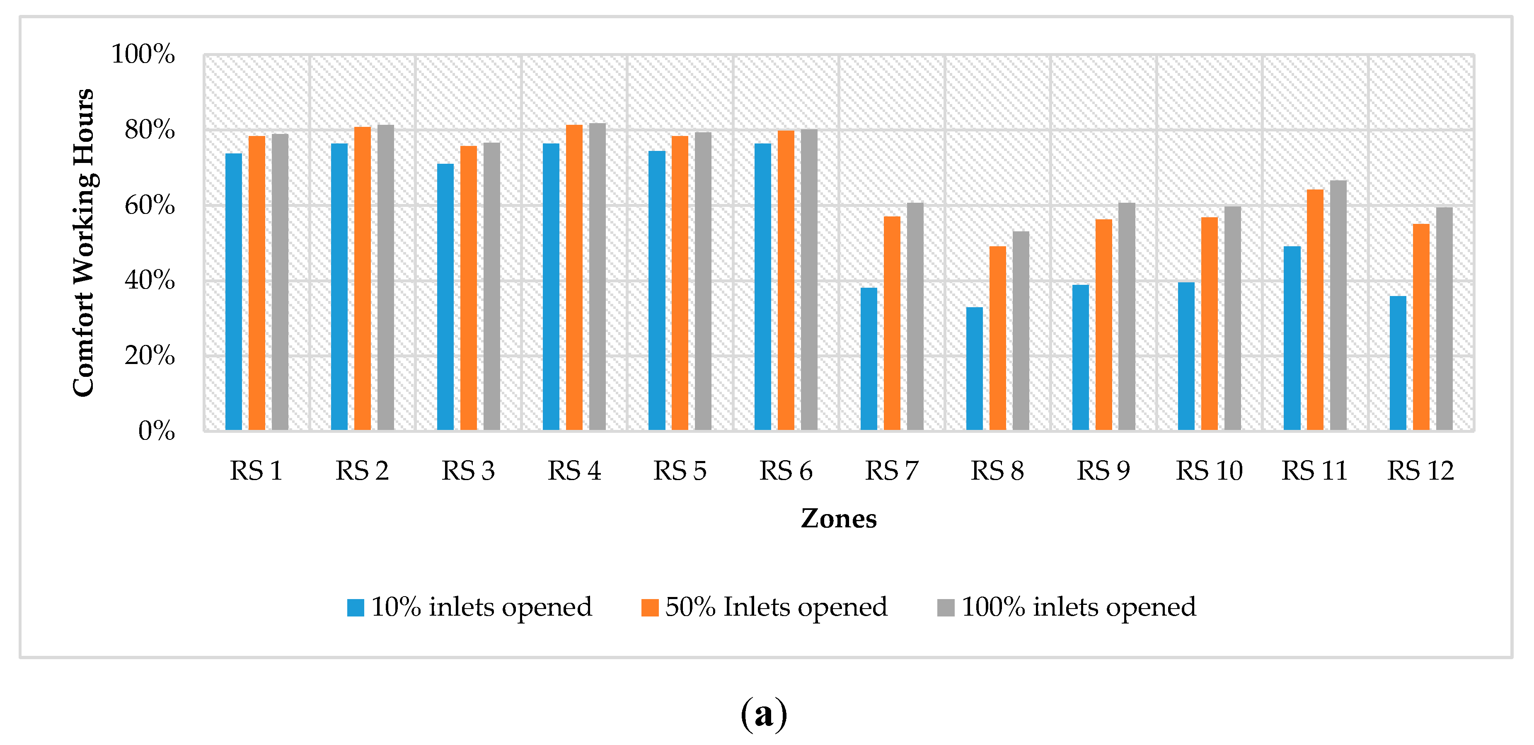




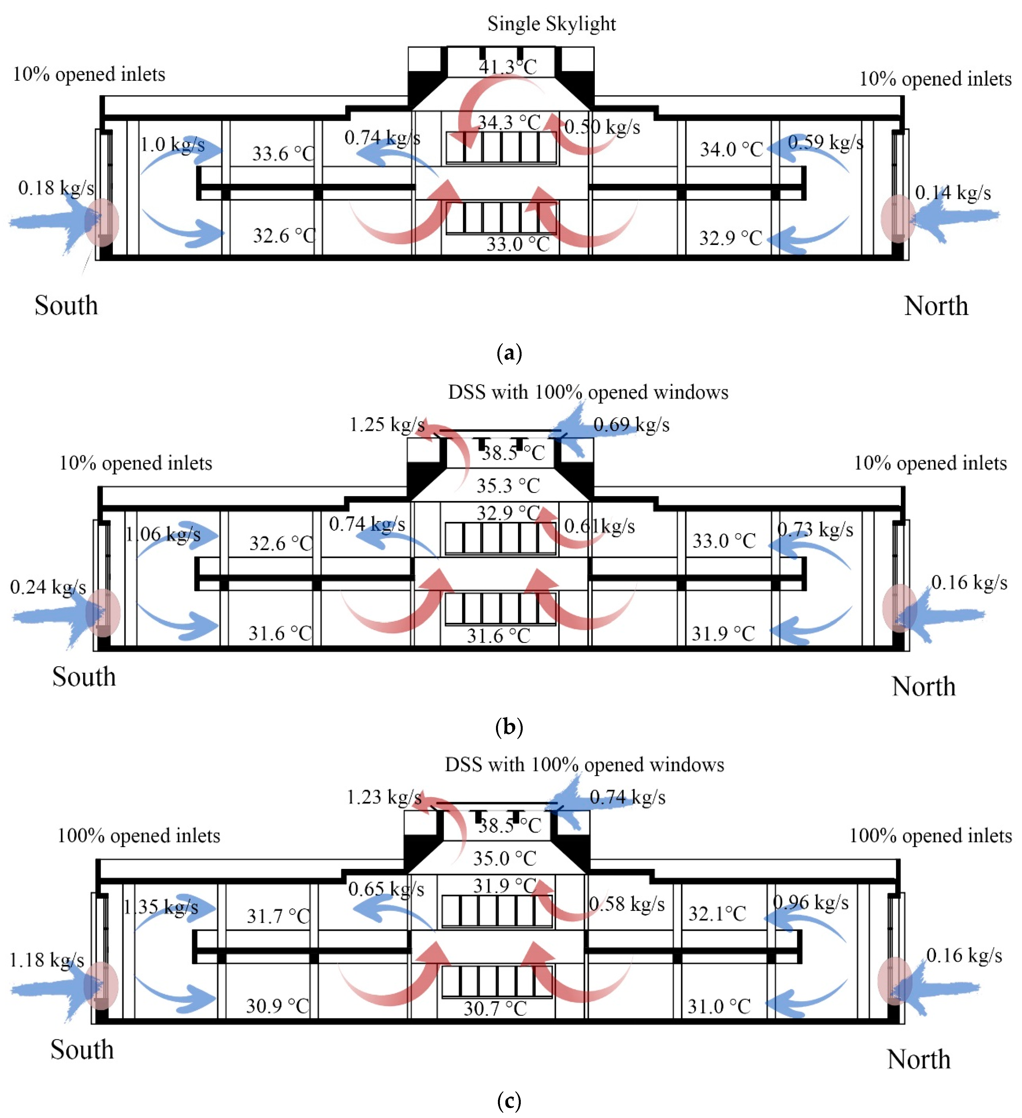
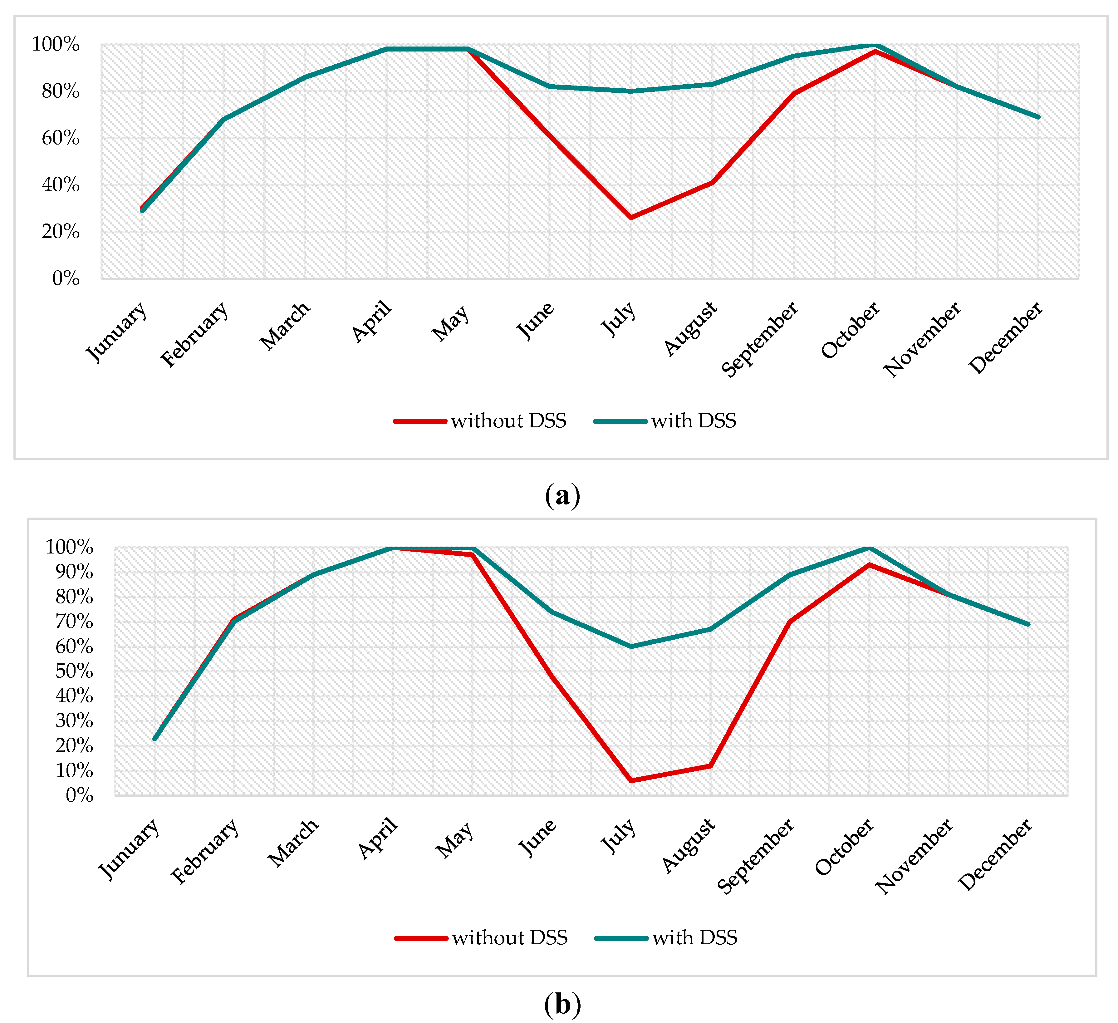
| Weather Data Summary | Location Latitude/Longitude | Famagusta, FA, CYP 35.133 North, 33.933 East | |||||||||||
|---|---|---|---|---|---|---|---|---|---|---|---|---|---|
| Monthly Means | Jan | Feb | Mar | Apr | May | Jun | Jul | Aug | Sep | Oct | Nov | Dec | |
| Dry Bulb Temp | 12 | 13 | 15 | 17 | 21 | 25 | 28 | 28 | 26 | 22 | 17 | 14 | °C |
| Relative Humidity | 69 | 67 | 72 | 65 | 65 | 66 | 67 | 67 | 66 | 63 | 62 | 62 | % |
| Wind Direction | 250 | 40 | 240 | 200 | 210 | 120 | 200 | 200 | 240 | 250 | 50 | 204 | degree |
| Wind Speed | 4 | 4 | 3 | 3 | 3 | 3 | 3 | 3 | 2 | 3 | 4 | 4 | m/s |
| Space Definition | Space Orientation and Floor | Area m² | Space Properties | |
|---|---|---|---|---|
| Reading Space 1 | RS 1 | East/ Second Floor | 224.2 | *Both exterior facades are glazed *Openable windows at 1m height *Open spaces. |
| Reading Space 3 | RS 3 | North/ Second Floor | 224.2 | |
| Reading Space 5 | RS 5 | West/ Second Floor | 224.2 | |
| Reading Space 6 | RS 6 | South/ Second Floor | 224.2 | |
| Reading Space 7 | RS 7 | East/ Third Floor | 106.4 | *4.25 m recess from exterior facades *Open spaces * 1m edge height from the floor level. |
| Reading Space 8 | RS 8 | North/ Third Floor | 106.4 | |
| Reading Space 10 | RS 10 | West/ Third Floor | 106.4 | |
| Reading Space 11 | RS 11 | South/ Third Floor | 106.4 | |
| Reading Space 2 | RS 2 | North-East/ Second Floor | 108 | *Semi-open Spaces *Solid exterior facades with openable windows at 1m height. |
| Reading Space 4 | RS 4 | North-West/ Second Floor | 108 | |
| Reading Space 9 | RS 9 | North-West/ Third Floor | 122.3 | |
| Reading Space 12 | RS 12 | North-East/ Third Floor | 122.3 | |
| Building Element | Material | Thickness (mm) | U-Value (W/m²·°C) |
|---|---|---|---|
| External Wall | Plaster-Brick-Plaster | 200 | 1.6 |
| Internal Partition | Plaster-Brick-Plaster | 150 | 1.86 |
| Floor | Plaster-Concrete Slab-Plaster | 250 | 1.84 |
| Roof | |||
| Atrium Roof | Clear Glass | 6 | 5.68 |
| Curtain Wall | |||
| Windows |
| Months. | January | February | March | April | May | June | July | August | September | October | November | December | Yearly |
|---|---|---|---|---|---|---|---|---|---|---|---|---|---|
| WH | 408 | 368 | 407 | 393 | 410 | 393 | 407 | 410 | 390 | 410 | 396 | 404 | 4796 |
| Winter period proposal/form November to April 1% openings | Simulation Group 1 DSS Design | Cavity Fenestration | Fully closed, 25% opened, …., fully opened |
| Summer period proposal/ from May to October 10% openings | DSS Material | Scenario 1:Low-e Glass+ Clear Glass Scenario 2: Low-e Glass+ Low-e Glass Scenario 3: Clear Glass+ Clear Glass | |
| Simulation Group 2 Ventilation Design | Night Ventilation | with night ventilation | |
| Building Fenestration Design | 50% opened, fully opened |
| Months | Monthly Temp °C | Average Operative Temp °C | Average Wind Speed m/s | 80% Accept Temp °C | 90% Accept Temp °C | ||
|---|---|---|---|---|---|---|---|
| Min | Max | Min | Max | ||||
| January | 12 | 17 | 4 | 18.0 | 25.0 | 19.0 | 24.0 |
| February | 13 | 19 | 4 | 18.3 | 25.3 | 19.3 | 24.3 |
| March | 15 | 21 | 3 | 19.0 | 26.0 | 20.0 | 25.0 |
| April | 17 | 23 | 3 | 19.6 | 26.6 | 20.6 | 25.6 |
| May | 21 | 27 | 3 | 20.8 | 30.0 | 21.8 | 29.0 |
| June | 25 | 32 | 3 | 22.1 | 31.3 | 23.1 | 30.3 |
| July | 28 | 34 | 3 | 23.0 | 32.2 | 24.0 | 31.2 |
| August | 28 | 33 | 3 | 23.0 | 32.2 | 24.0 | 31.2 |
| September | 26 | 31 | 2 | 22.4 | 31.6 | 23.4 | 30.6 |
| October | 22 | 27 | 3 | 21.1 | 30.3 | 22.1 | 29.3 |
| November | 17 | 23 | 4 | 19.6 | 26.6 | 20.6 | 25.6 |
| December | 14 | 20 | 4 | 18.6 | 25.6 | 19.6 | 24.6 |
| Existing Building | Simulation Group 1 | Simulation Group 2 | ||||||||||||||||||||||||||||
|---|---|---|---|---|---|---|---|---|---|---|---|---|---|---|---|---|---|---|---|---|---|---|---|---|---|---|---|---|---|---|
| Cavity Fenestration | DSS Materials | Night Vent. | Changing Inlets Openings | |||||||||||||||||||||||||||
| Existing Building Case/Winter | Existing Building Case/Summer | Existing Building Case with Opened Roof | fully Closed Cavity/Winter | fully Closed Cavity/Summer | 25% Opened Cavity/Summer | 50% Opened Cavity/Summer | 75% Opened Cavity/Summer | fully Opened Cavity/Summer | Scenario 1 | Scenario 2 | Scenario 3 | day and Night Ventilation | 50% Opened | 100% Opened | ||||||||||||||||
| simulation 1 | simulation 3 | simulation 4 | simulation 2 | simulation 5 | simulation 6 | simulation 7 | simulation 8 | simulation 9 | simulation 10 | simulation 11 | simulation 12 | simulation 16 | simulation 17 | simulation 18 | ||||||||||||||||
| Floor/Month | 2nd% | 3rd% | 2nd% | 3rd% | 2nd% | 3rd% | 2nd% | 3rd% | 2nd% | 3rd% | 2nd% | 3rd% | 2nd% | 3rd% | 2nd% | 3rd% | 2nd% | 3rd% | 2nd% | 3rd% | 2nd% | 3rd% | 2nd% | 3rd% | 2nd% | 3rd% | 2nd% | 3rd% | 2nd% | 3rd% |
| Jan | 30 | 24 | 29 | 23 | Opened cavity is not used in winter period | 29 | 23 | 28 | 23 | 29 | 24 | Simulation group 2 is not applied in winter period | ||||||||||||||||||
| 13 | 12 | 13 | 12 | 13 | 12 | 13 | 12 | 13 | 12 | |||||||||||||||||||||
| Feb | 69 | 71 | 68 | 70 | Materials changing is not tested | |||||||||||||||||||||||||
| 53 | 56 | 52 | 55 | |||||||||||||||||||||||||||
| Mar | 86 | 89 | 86 | 89 | ||||||||||||||||||||||||||
| 78 | 81 | 77 | 80 | |||||||||||||||||||||||||||
| Apr | 98 | 100 | 98 | 100 | ||||||||||||||||||||||||||
| 89 | 92 | 90 | 92 | |||||||||||||||||||||||||||
| simulation 13 | simulation 14 | simulation 15 | ||||||||||||||||||||||||||||
| May | 97 | 97 | 98 | 98 | 98 | 97 | 98 | 97 | 98 | 97 | 98 | 97 | 98 | 100 | Materials changing is not tested | |||||||||||||||
| 92 | 88 | 92 | 92 | 93 | 90 | 92 | 90 | 92 | 90 | 92 | 90 | 92 | 94 | |||||||||||||||||
| Jun | 61 | 48 | 68 | 58 | 63 | 51 | 63 | 52 | 63 | 53 | 63 | 53 | 76 | 63 | 77 | 67 | 80 | 73 | 82 | 74 | ||||||||||
| 39 | 24 | 51 | 35 | 42 | 26 | 43 | 27 | 43 | 28 | 44 | 28 | 63 | 50 | 67 | 57 | 73 | 61 | 73 | 63 | |||||||||||
| Jul | 26 | 6 | 41 | 14 | 29 | 7 | 30 | 7 | 30 | 7 | 31 | 8 | 66 | 27 | 66 | 26 | 67 | 28 | 63 | 25 | 75 | 39 | 79 | 56 | 80 | 60 | ||||
| 9 | 0 | 18 | 3 | 10 | 0 | 10 | 1 | 11 | 1 | 11 | 1 | 31 | 6 | 31 | 6 | 32 | 6 | 29 | 5 | 42 | 11 | 55 | 26 | 58 | 32 | |||||
| Aug | 41 | 12 | 48 | 27 | 42 | 13 | 43 | 14 | 44 | 15 | 44 | 15 | 77 | 48 | Materials changing is not tested | 83 | 57 | 83 | 66 | 83 | 67 | |||||||||
| 14 | 0 | 25 | 5 | 15 | 0 | 16 | 1 | 17 | 1 | 17 | 1 | 47 | 13 | 55 | 22 | 63 | 38 | 64 | 41 | |||||||||||
| Sep | 79 | 70 | 84 | 76 | 80 | 71 | 81 | 72 | 81 | 72 | 81 | 72 | 93 | 85 | 95 | 89 | ||||||||||||||
| 62 | 50 | 71 | 61 | 65 | 52 | 66 | 53 | 66 | 54 | 67 | 55 | 83 | 72 | 85 | 75 | |||||||||||||||
| Oct | 97 | 93 | 99 | 97 | 97 | 94 | 98 | 95 | 98 | 95 | 98 | 95 | 100 | 100 | ||||||||||||||||
| 85 | 78 | 92 | 86 | 86 | 80 | 87 | 80 | 87 | 81 | 87 | 81 | 98 | 95 | |||||||||||||||||
| Existing Building | Simulation Group 1 | Simulation Group 2 | ||||||||||||||||||||||||||||
| Cavity Fenestration | DSS Materials | Night Vent. | Changing Inlets Openings | |||||||||||||||||||||||||||
| Existing Building Case/ winter | Existing Building Case/ summer | Existing building case with opened roof | fully closed cavity/ winter | fully closed cavity/ summer | 25% opened cavity/ summer | 50% opened cavity/ summer | 75% opened cavity/ summer | fully opened cavity/ summer | Scenario 1 | Scenario 2 | Scenario 3 | day and night ventilation | 50% opened | 100% opened | ||||||||||||||||
| simulation 1 | simulation 3 | simulation 4 | simulation 2 | simulation 5 | simulation 6 | simulation 7 | simulation 8 | simulation 9 | simulation 10 | simulation 11 | simulation 12 | simulation 16 | simulation 17 | simulation 18 | ||||||||||||||||
| Month Floors | 2nd% | 3rd% | 2nd% | 3rd% | 2nd% | 3rd% | 2nd% | 3rd% | 2nd% | 3rd% | 2nd% | 3rd% | 2nd% | 3rd% | 2nd% | 3rd% | 2nd% | 3rd% | 2nd% | 3rd% | 2nd% | 3rd% | 2nd% | 3rd% | 2nd% | 3rd% | 2nd% | 3rd% | 2nd% | 3rd% |
| Nov | 82 | 81 | 82 | 81 | Opened cavity is not used in winter period | Materials changing is not tested | Simulation group 2 is not applied in winter period | |||||||||||||||||||||||
| 66 | 65 | 66 | 64 | |||||||||||||||||||||||||||
| Dec | 69 | 70 | 69 | 69 | ||||||||||||||||||||||||||
| 45 | 46 | 45 | 46 | |||||||||||||||||||||||||||
© 2020 by the authors. Licensee MDPI, Basel, Switzerland. This article is an open access article distributed under the terms and conditions of the Creative Commons Attribution (CC BY) license (http://creativecommons.org/licenses/by/4.0/).
Share and Cite
Sokkar, R.; Alibaba, H.Z. Thermal Comfort Improvement for Atrium Building with Double-Skin Skylight in the Mediterranean Climate. Sustainability 2020, 12, 2253. https://doi.org/10.3390/su12062253
Sokkar R, Alibaba HZ. Thermal Comfort Improvement for Atrium Building with Double-Skin Skylight in the Mediterranean Climate. Sustainability. 2020; 12(6):2253. https://doi.org/10.3390/su12062253
Chicago/Turabian StyleSokkar, Refaa, and Halil Z. Alibaba. 2020. "Thermal Comfort Improvement for Atrium Building with Double-Skin Skylight in the Mediterranean Climate" Sustainability 12, no. 6: 2253. https://doi.org/10.3390/su12062253
APA StyleSokkar, R., & Alibaba, H. Z. (2020). Thermal Comfort Improvement for Atrium Building with Double-Skin Skylight in the Mediterranean Climate. Sustainability, 12(6), 2253. https://doi.org/10.3390/su12062253





