Geometric Optimization of Atriums with Natural Lighting Potential for Detached High-Rise Buildings
Abstract
1. Introduction
2. Design Variables in Vertical Central Atriums and Adjoining Spaces
2.1. Geometry of the Vertical Central Atrium
2.2. Reflectance of Materials of Surfaces of the Atrium and Adjoining Spaces
2.3. Window-to-Wall Ratio (WWR)
3. Evaluation Methodology of the Atrium Lighting Potential
3.1. Definition of the Context: City of Santiago de Chile
3.1.1. Urban Context
3.1.2. Climate Variables
3.2. Geometric Definition of the Theoretical Model
3.2.1. Definition of Number of Floors and Orientation of the Clerestories
3.2.2. Ratios and Growth Ranges of the Vertical Central Atrium by Floor Surface
3.2.3. Window-to-Wall Ratio (WWR)
3.2.4. Reflectance and Transmittance of the Theoretical Model’s Surfaces
3.3. Proposed Lighting Simulation Method
- -
- Floors 1, 4, 6, 9, 11 and 14 were assessed simultaneously. These refer to floors one and four of each set of four atrium floors, depending on the orientation of the clerestories.
- -
- A light analysis grid at a height of 0.80 m was determined, which was given a materiality with a reflectance coefficient of 0.5, regarding a possible furniture materiality for the work surface. The location of the light sensors on the grid was subject to the number of floors analyzed simultaneously, the magnitude of the floor areas evaluated and the simulation time, so a distance of 2 m between the light sensors was determined.
- -
- An occupation schedule was defined in the simulations of 8 a.m. to 5 p.m.
3.4. Evaluation Metric
- *
- Useful Daylight Illuminance complementary (UDI-c): The percentage of annual time, where UDI (100–2000 lx) was reached.
- *
- Useful Daylight Illuminance underlit (UDI-u): The percentage of annual time where illuminance remained below 100 lx.
- *
- Useful Daylight Illuminance overlit (UDI-o): Percentages of time where 2000 lx was exceeded and the possibility of glare is assumed.
4. Results
4.1. Geometric Evaluation of a 30 × 30 m2 Floor Surface
4.2. Geometric Evaluation of a 50 × 50 m2 Floor Surface
4.3. Natural Lighting Contributions Reached by UDI Metric
- UDI-c (100–2000 lux) between 53% and 66%;
- UDI-o (>2000 lux) between 30% and 42%, bearing in mind that the evaluation was made without any shading device on façades;
- UDI-u (<100 lux), under 3%.
- UDI-c (100–2000 lux) between 65% and 70%;
- UDI-o (>2000 lux) between 25% and 27%, bearing in mind that the evaluation was made without any shading device on the façades;
- UDI-u (<100 lux), under 9%.
5. Discussion
5.1. Atrium and Clerestories Ratio
5.2. Orientation of Clerestories
5.3. Reflectance Coefficients for Materials and Finishing of Opaque Surfaces
5.4. Window-to-Wall Ratio (WWR)
- -
- Reach higher levels of illumination inside the atrium and adjoining spaces of the lower floors;
- -
- Allow the excessive control of illumination on the higher floors;
- -
- Build a balance between the areas of opaque surfaces and glazed areas.
6. Conclusions
Author Contributions
Funding
Acknowledgments
Conflicts of Interest
Appendix A
| FLOOR CODE | UDI | LEVEL 1 | LEVEL 4 | LEVEL 6 | LEVEL 9 | LEVEL 11 | LEVEL 14 |
|---|---|---|---|---|---|---|---|
| 30,1_2,3,4 | UDIc | 65.96% | 65.32% | 65.68% | 64.69% | 65.66% | 65.02% |
| UDI Underlit | 1.72% | 2.24% | 1.91% | 2.93% | 1.91% | 2.59% | |
| UDI Overlit | 31.16% | 31.26% | 31.22% | 31.23% | 31.26% | 31.21% | |
| 30,1_2,3,6 | |||||||
| UDIc | 66.1% | 65.78% | 65.86% | 65.42% | 65.76% | 65.63% | |
| UDI Underlit | 1.64% | 1.69% | 1.73% | 2.27% | 1.84% | 1.94% | |
| UDI Overlit | 31.1% | 31.37% | 31.25% | 31.15% | 31.23% | 31.23% | |
| 30,1_2,3,8 | |||||||
| UDIc | 66.17% | 66.04% | 65.99% | 65.75% | 65.73% | 65.75% | |
| UDI Underlit | 1.52% | 1.33% | 1.7% | 1.88% | 1.9% | 1.75% | |
| UDI Overlit | 31.19% | 31.43% | 31.16% | 31.25% | 31.21% | 31.35% | |
| 30,1_2,4,4 | |||||||
| UDIc | 53.84% | 56.69% | 56.43% | 56.5% | 56.42% | 56.68% | |
| UDI Underlit | 0.51% | 0.52% | 0.51% | 0.57% | 0.47% | 0.57% | |
| UDI Overlit | 44.49% | 41.62% | 41.89% | 41.78% | 41.94% | 41.59% | |
| 30,1_2,4,6 | |||||||
| UDIc | 53.86% | 56.55% | 56.5% | 56.68% | 56.43% | 56.63% | |
| UDI Underlit | 0.52% | 0.5% | 0.5% | 0.55% | 0.47% | 0.54% | |
| UDI Overlit | 44.48% | 41.75% | 41.87% | 41.65% | 41.94% | 41.68% | |
| 30,1_2,4,8 | |||||||
| UDIc | 54% | 56.6% | 56.35% | 56.8% | 56.5% | 56.61% | |
| UDI Underlit | 0.5% | 0.34% | 0.49% | 0.45% | 0.5% | 0.45% | |
| UDI Overlit | 44.33% | 41.89% | 42.04% | 41.56% | 41.86% | 41.77% | |
| 30,1_1,3,4 | |||||||
| UDIc | 66.37% | 66.48% | 66.09% | 66.29% | 66.08% | 66.34% | |
| UDI Underlit | 1.06% | 1.06% | 1.15% | 1.31% | 1.19% | 1.18% | |
| UDI Overlit | 31.37% | 31.31% | 31.55% | 31.26% | 31.52% | 31.25% | |
| 30,1_1,3,6 | |||||||
| UDIc | 66.46% | 66.48% | 66.18% | 66.52% | 66.03% | 66.25% | |
| UDI Underlit | 0.97% | 0.75% | 1.12% | 1.06% | 1.15% | 1.06% | |
| UDI Overlit | 31.39% | 31.61% | 31.51% | 31.27% | 31.61% | 31.51% | |
| 30,1_1,3,8 | |||||||
| UDIc | 66.47% | 66.18% | 66% | 66.59% | 66.15% | 66.23% | |
| UDI Underlit | 0.94% | 0.5% | 1.15% | 0.79% | 1.09% | 0.82% | |
| UDI Overlit | 31.4% | 32.1% | 31.64% | 31.42% | 31.57% | 31.7% | |
| 30,1_1,4,4 | |||||||
| UDIc | 51.94% | 56.16% | 55.08% | 56.27% | 55.31% | 56.17% | |
| UDI Underlit | 0.26% | 0.3% | 0.27% | 0.34% | 0.28% | 0.32% | |
| UDI Overlit | 46.56% | 42.33% | 43.43% | 42.2% | 43.23% | 42.32% | |
| 30,1_1,4,6 | |||||||
| UDIc | 51.97% | 55.63% | 54.89% | 56.08% | 55% | 55.97% | |
| UDI Underlit | 0.2% | 0.18% | 0.29% | 0.25% | 0.25% | 0.26% | |
| UDI Overlit | 46.61% | 42.99% | 43.61% | 42.46% | 43.5% | 42.56% | |
| 30,1_1,4,8 | |||||||
| UDIc | 51.87% | 54.72% | 54.64% | 55.95% | 54.86% | 55.46% | |
| UDI Underlit | 0.23% | 0.02% | 0.28% | 0.18% | 0.27% | 0.17% | |
| UDI Overlit | 46.66% | 44.01% | 43.86% | 42.68% | 43.68% | 43.17% | |
| 30,2_1,3,4 | |||||||
| UDIc | 64.22% | 58.64% | 58.81% | 59.11% | 58.89% | 59.13% | |
| UDI Underlit | 0.47% | 0.44% | 0.51% | 0.56% | 0.48% | 0.59% | |
| UDI Overlit | 34.06% | 39.71% | 39.48% | 39.13% | 39.41% | 39.07% | |
| 30,2_1,3,6 | |||||||
| UDIc | 61.76% | 57.84% | 58.59% | 59.07% | 58.78% | 58.53% | |
| UDI Underlit | 0.36% | 0.1% | 0.46% | 0.39% | 0.47% | 0.42% | |
| UDI Overlit | 36.65% | 40.75% | 39.72% | 39.37% | 39.54% | 39.86% | |
| 30,2_1,3,8 | |||||||
| UDIc | 58.04% | 54.66% | 58.34% | 58.65% | 57.76% | 57.58% | |
| UDI Underlit | 0.17% | 0.01% | 0.32% | 0.18% | 0.39% | 0.24% | |
| UDI Overlit | 40.46% | 44.1% | 40.12% | 39.96% | 40.63% | 40.93% | |
| 30,2_1,4,4 | |||||||
| UDIc | 41.03% | 43.73% | 41.33% | 45.06% | 41.81% | 45.19% | |
| UDI Underlit | 0% | 0.03% | 0% | 0.05% | 0% | 0.09% | |
| UDI Overlit | 57.81% | 55.08% | 57.51% | 53.74% | 57.02% | 53.53% | |
| 30,2_1,4,6 | |||||||
| UDIc | 38.22% | 40.84% | 39.22% | 44.32% | 40.05% | 43.49% | |
| UDI Underlit | 0% | 0% | 0 | 0.03% | 0% | 0.07% | |
| UDI Overlit | 60.68% | 57.99% | 59.63% | 54.44% | 58.76% | 55.26% | |
| 30,2_1,4,8 | |||||||
| UDIc | 34.05% | 34.62% | 37.82% | 41.94% | 39.52% | 41.26% | |
| UDI Underlit | 0% | 0% | 0% | 0.03% | 0% | 0.05% | |
| UDI Overlit | 64.86% | 64.31% | 61.06% | 56.93% | 59.34% | 57.56% |
| FLOOR CODE | UDI | LEVEL 1 | LEVEL 4 | LEVEL 6 | LEVEL 9 | LEVEL 11 | LEVEL 14 |
|---|---|---|---|---|---|---|---|
| 50,1_2,3,4 | UDIc | 47.60% | 45.27% | 46.81% | 46.08% | 46.40% | 45.76% |
| UDI Underlit | 32.36% | 34.44% | 32.84% | 33.63% | 33.24% | 33.95% | |
| UDI Overlit | 18.93% | 19.29% | 19.30% | 19.30% | 19.33% | 19.28% | |
| 50,1_2,3,6 | |||||||
| UDIc | 48.09% | 49.28% | 48.97% | 46.96% | 46.93% | 47.32% | |
| UDI Underlit | 31.90% | 30.36% | 30.66% | 32.76% | 32.68% | 32.35% | |
| UDI Overlit | 18.92% | 19.30% | 19.30% | 19.28% | 19.32% | 19.29% | |
| 50,1_2,3,8 | |||||||
| UDIc | 49.39% | 54.39% | 51.59% | 50.27% | 48.92% | 50.64% | |
| UDI Underlit | 30.56% | 25.27% | 28.05% | 29.42% | 30.71% | 28.99% | |
| UDI Overlit | 18.95% | 19.27% | 19.29% | 19.29% | 19.32% | 19.31% | |
| 50,1_2,4,4 | |||||||
| UDIc | 68.18% | 66.22% | 67.63% | 65.32% | 67.50% | 64.35% | |
| UDI Underlit | 4.27% | 6.33% | 5.25% | 7.60% | 5.38% | 8.55% | |
| UDI Overlit | 26.42% | 26.02% | 25.96% | 25.94% | 25.98% | 25.97% | |
| 50,1_2,4,6 | |||||||
| UDIc | 68.10% | 68.16% | 68.22% | 66.45% | 68.02% | 66.82% | |
| UDI Underlit | 4.46% | 4.77% | 4.55% | 6.45% | 4.79% | 6.07% | |
| UDI Overlit | 26.30% | 25.91% | 26.08% | 25.95% | 26.03% | 25.98% | |
| 50,1_2,4,8 | |||||||
| UDIc | 68.60% | 69.50% | 69.10% | 67.83% | 68.36% | 67.87% | |
| UDI Underlit | 3.78% | 3.36% | 3.74% | 5.06% | 4.45% | 4.98% | |
| UDI Overlit | 26.48% | 25.99% | 26.02% | 25.98% | 26.04% | 26.02% | |
| 50,1_1,3,4 | |||||||
| UDIc | 60.52% | 57.53% | 58.41% | 53.52% | 56.81% | 51.74% | |
| UDI Underlit | 19.42% | 21.28% | 20.37% | 25.27% | 21.92% | 27.05% | |
| UDI Overlit | 18.94% | 20.08% | 20.11% | 20.11% | 20.17% | 20.13% | |
| 50,1_1,3,6 | |||||||
| UDIc | 63.28% | 68.15% | 65.75% | 61.63% | 61.94% | 61.01% | |
| UDI Underlit | 16.68% | 10.63% | 13% | 17.15% | 16.79% | 17.73% | |
| UDI Overlit | 18.91% | 20.10% | 20.14% | 20.13% | 20.14% | 20.13% | |
| 50,1_1,3,8 | |||||||
| UDIc | 64.59% | 71.16% | 69.04% | 66.92% | 64.89% | 65.39% | |
| UDI Underlit | 15.34% | 7.57% | 9.71% | 11.88% | 13.85% | 13.31% | |
| UDI Overlit | 18.96% | 20.19% | 20.13% | 20.09% | 20.13% | 20.15% | |
| 50,1_1,4,4 | |||||||
| UDIc | 70.64% | 69.33% | 69.82% | 68.98% | 69.79% | 69% | |
| UDI Underlit | 1.59% | 2.47% | 1.77% | 2.79% | 1.82% | 2.77% | |
| UDI Overlit | 26.61% | 27.06% | 27.23% | 27.10% | 27.22% | 27.09% | |
| 50,1_1,4,6 | |||||||
| UDIc | 70.56% | 69.96% | 69.95% | 69.60% | 69.88% | 69.54% | |
| UDI Underlit | 1.59% | 1.77% | 1.58% | 2.19% | 1.74% | 2.17% | |
| UDI Overlit | 26.68% | 27.10% | 27.32% | 27.06% | 27.22% | 27.10% | |
| 50,1_1,4,8 | |||||||
| UDIc | 70.58% | 70.33% | 70.02% | 69.96% | 69.97% | 70% | |
| UDI Underlit | 1.57% | 1.25% | 1.59% | 1.75% | 1.66% | 1.66% | |
| UDI Overlit | 26.67% | 27.27% | 27.22% | 27.14% | 27.20% | 27.17% | |
| 50,2_1,3,4 | |||||||
| UDIc | 76.88% | 72.40% | 72.85% | 71.66% | 72.55% | 70.35% | |
| UDI Underlit | 2.84% | 3.40% | 2.84% | 4.16% | 3.22% | 5.51% | |
| UDI Overlit | 19.11% | 23.06% | 23.16% | 23.05% | 23.11% | 23% | |
| 50,2_1,3,6 | |||||||
| UDIc | 77.31% | 73.78% | 73.21% | 73.19% | 73.24% | 72.96% | |
| UDI Underlit | 2.34% | 1.99% | 2.49% | 2.67% | 2.50% | 2.84% | |
| UDI Overlit | 19.22% | 23.09% | 23.18% | 23.01% | 23.12% | 23.05% | |
| 50,2_1,3,8 | |||||||
| UDIc | 77.72% | 74.12% | 73.60% | 73.64% | 73.38% | 73.56% | |
| UDI Underlit | 1.77% | 1.38% | 2.07% | 2.12% | 2.15% | 2.11% | |
| UDI Overlit | 19.34% | 23.32% | 23.17% | 23.10% | 23.29% | 23.14% | |
| 50,2_1,4,4 | |||||||
| UDIc | 70.40% | 66.86% | 66.42% | 66.74% | 66.44% | 66.70% | |
| UDI Underlit | 0.90% | 0.87% | 0.86% | 0.95% | 0.89% | 1% | |
| UDI Overlit | 27.47% | 31.12% | 31.53% | 31.15% | 31.46% | 31.15% | |
| 50,2_1,4,6 | |||||||
| UDIc | 70.40% | 66.53% | 66.33% | 66.60% | 66.39% | 66.74% | |
| UDI Underlit | 0.84% | 0.79% | 0.86% | 0.91% | 0.87% | 0.92% | |
| UDI Overlit | 27.54% | 31.52% | 31.62% | 31.35% | 31.55% | 31.16% | |
| 50,2_1,4,8 | |||||||
| UDIc | 70.41% | 66.43% | 66.19% | 66.72% | 63.71% | 66.43% | |
| UDI Underlit | 0.75% | 0.58% | 0.86% | 0.76% | 0.87% | 0.83% | |
| UDI Overlit | 27.58% | 31.80% | 31.78% | 31.36% | 31.60% | 31.57% |
Appendix B
| Geometric Configuration Code: 30,1_2, 3, 4 | |||
|---|---|---|---|
| 30,1_2,3,4 | UDI-c (% Time 100-2000lux) | UDI-u (% Time <100lux) | UDI-o (% Time >2000 lux) |
| 65.96% | 1.72% | 31.16% | |
| FLOOR 1 | 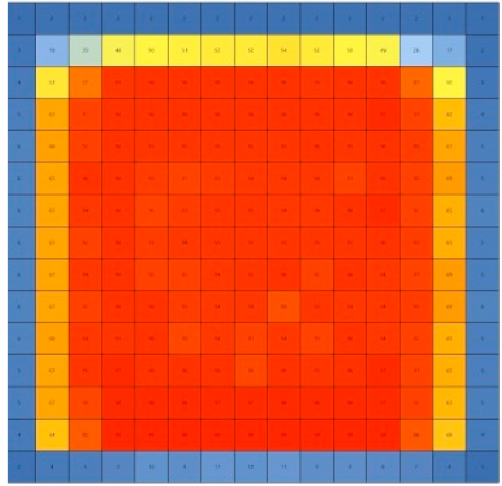 |  |  |
| 65.32% | 2.24% | 31.26% | |
| FLOOR 4 |  |  |  |
| 65.68% | 1.91% | 31.22% | |
| FLOOR 6 | 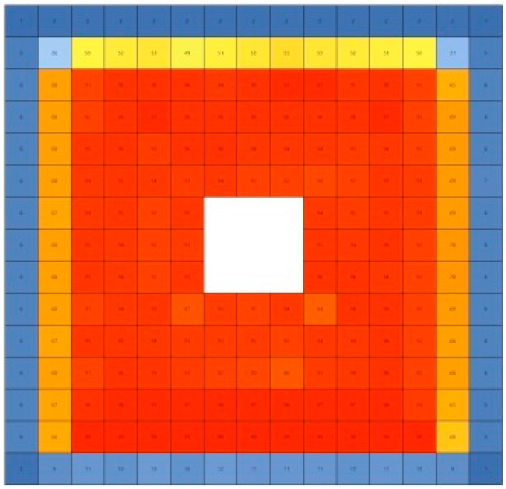 |  |  |
| 64.69% | 2.93% | 31.23% | |
| FLOOR 9 |  |  | 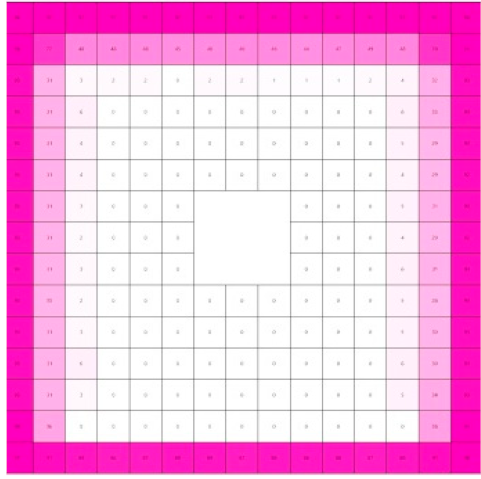 |
| 65.66% | 1.91% | 31.26% | |
| FLOOR 11 |  | 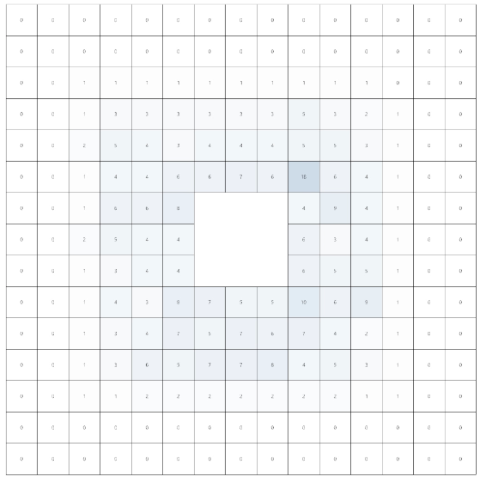 |  |
| 65.02% | 2.59% | 31.21% | |
| FLOOR 14 | 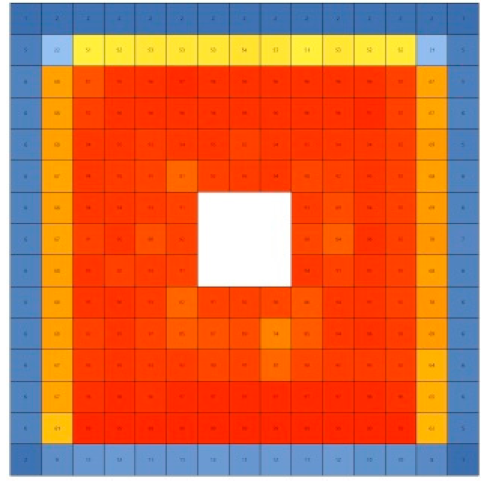 |  |  |
| Geometric configuration code: 30,1_2, 4,4. | |||
| 30,1_2,4,4 | UDI-c (% Time 100–2000 lux) | UDI-u (% Time <100 lux) | UDI-o (% Time >2000 lux) |
| 53. 84% | 0.51% | 44.49% | |
| FLOOR 1 |  |  |  |
| 56.69% | 0.52% | 41.61% | |
| FLOOR 4 |  |  |  |
| 56.43% | 0.51% | 41.89% | |
| FLOOR 6 |  |  |  |
| 56.5% | 0.57% | 41.78% | |
| FLOOR 9 |  |  |  |
| 56.42% | 0.47% | 41.94% | |
| FLOOR 11 |  |  |  |
| 56.68% | 0.57% | 41.59% | |
| FLOOR 14 | 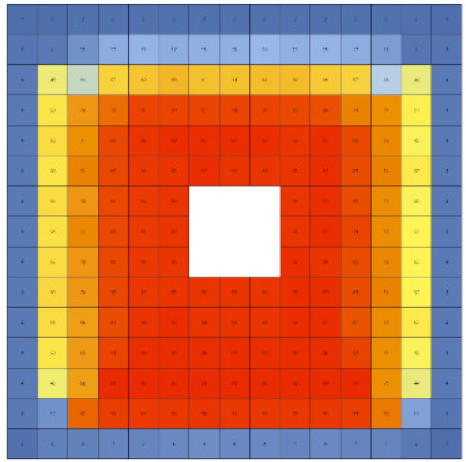 |  |  |
| Geometric configuration code: 30,1_1, 3,4. | |||
| 30,1_1,3,4. | UDI-c (% Time 100–2000 lux) | UDI-u (% Time <100 lux) | UDI-o (% Time >2000 lux) |
| 66.37% | 1.06% | 31.37% | |
| FLOOR 1 |  |  |  |
| 66.48% | 1.06% | 31.31% | |
| FLOOR 4 |  |  |  |
| 66.09% | 1.15% | 31.55% | |
| FLOOR 6 |  |  |  |
| 66.29% | 1.31% | 31.26% | |
| FLOOR 9 | 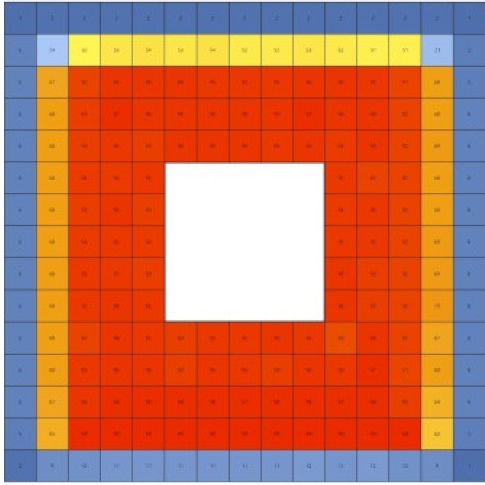 | 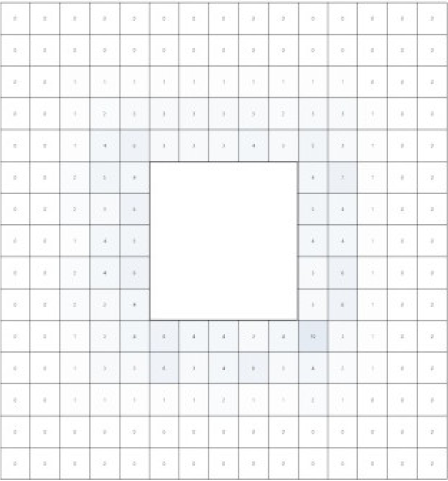 |  |
| 66.08% | 1.19% | 31.52% | |
| FLOOR 11 |  |  |  |
| 66.34% | 1.18% | 31.25% | |
| FLOOR 14 |  |  |  |
| Geometric configuration code: 30,1_1, 4,4. | |||
| 30,1_1,4,4 | UDI-c (% Time 100–2000 lux) | UDI-u (% Time <100 lux) | UDI-o (% Time >2000 lux) |
| 51.94% | 0.26% | 46.56% | |
| FLOOR 1 |  |  |  |
| 56.16% | 0.3% | 42.33% | |
| FLOOR 4 |  |  |  |
| 55.08% | 0.27% | 43.43% | |
| FLOOR 6 | 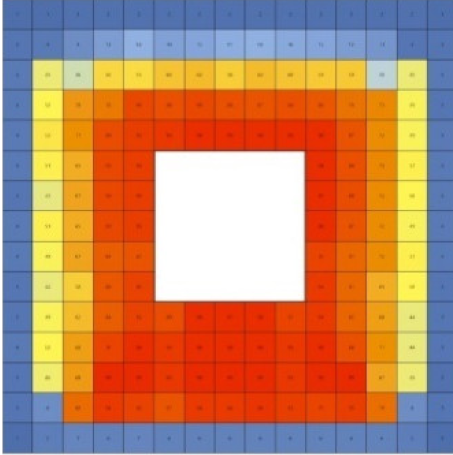 |  |  |
| 56.27% | 0.34% | 42.2% | |
| FLOOR 9 |  |  |  |
| 55.31% | 0.28% | 43.23% | |
| FLOOR 11 |  |  |  |
| 56.17% | 0.32% | 42.32% | |
| FLOOR 14 | 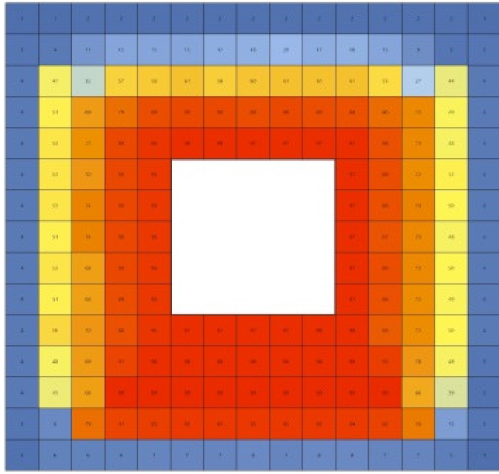 | 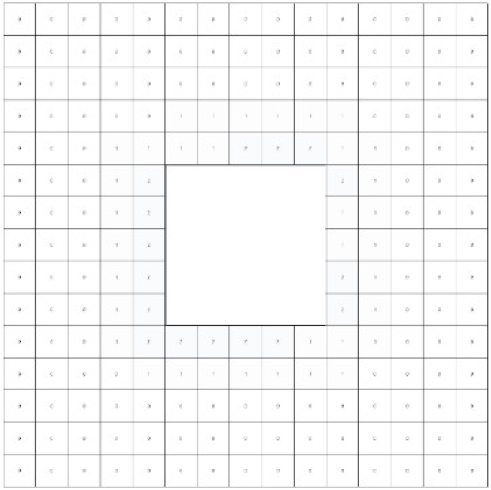 | 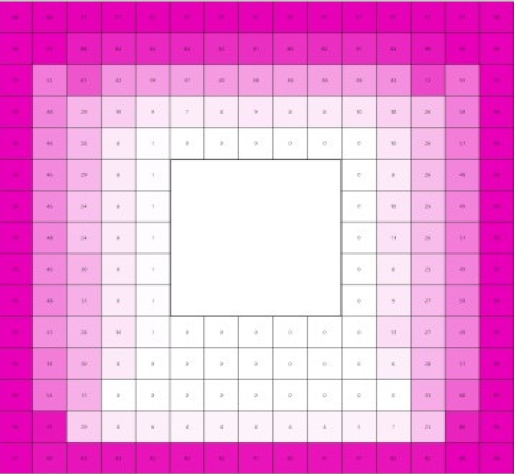 |
| Geometric configuration code: 30, 2:1, 3,4. | |||
| 30,2_1,3,4 | UDI-c (% Time 100–2000 lux) | UDI-u (% Time <100 lux) | UDI-o (% Time >2000 lux) |
| 64.22% | 0.47% | 34.06% | |
| FLOOR 1 |  | 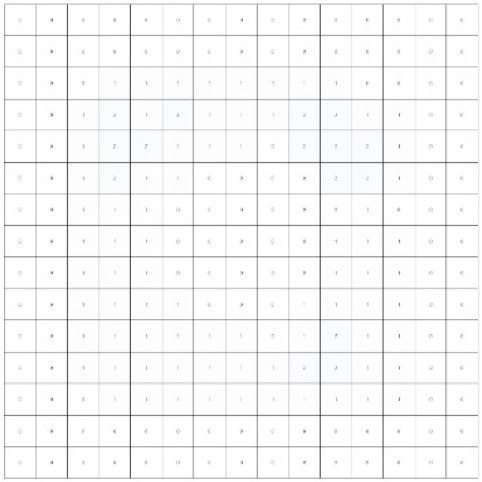 | 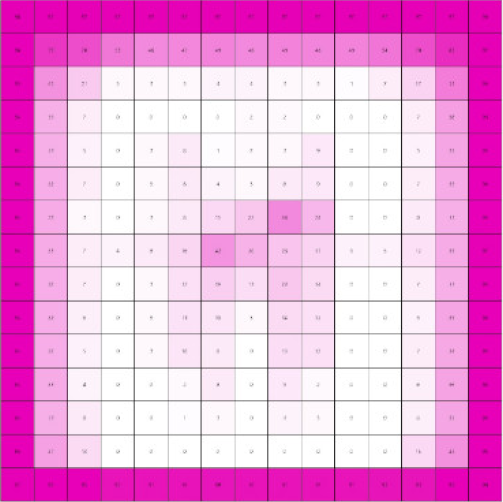 |
| 58.64% | 0.44% | 39.71% | |
| FLOOR 4 |  |  |  |
| 58.81% | 0.51% | 39.48% | |
| FLOOR 6 |  |  |  |
| 59.11% | 0.56% | 39.13% | |
| FLOOR 9 |  | 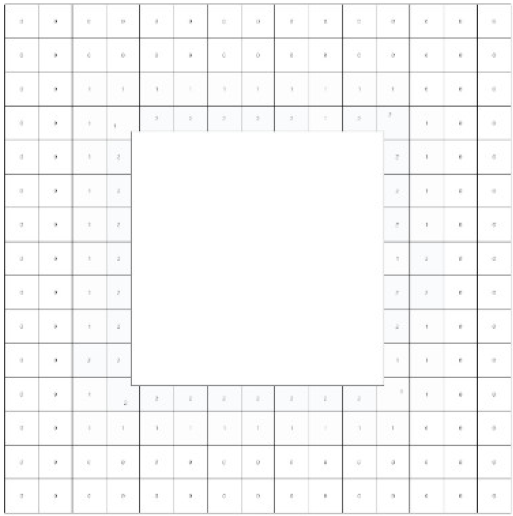 |  |
| 58.89% | 0.48% | 39.41% | |
| FLOOR 11 |  |  |  |
| 59.13% | 0.59% | 39.07% | |
| FLOOR 14 |  |  | 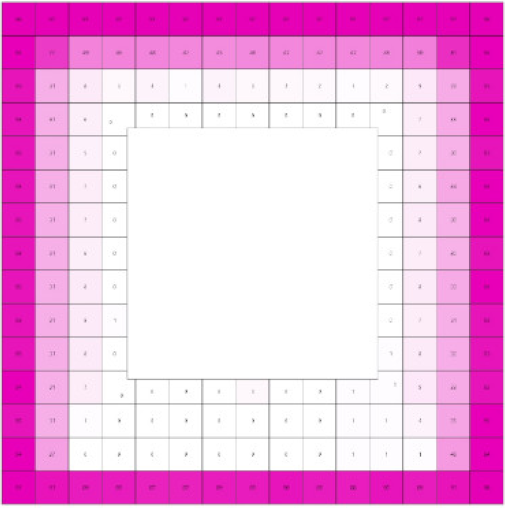 |
| Geometric configuration code: 30,2_1, 4,4 | |||
| 30,2_1,4,4 | UDI-c (% Time 100–2000 lux) | UDI-u (% Time <100 lux) | UDI-o (% Time >2000 lux) |
| 41.03% | 0% | 57.81% | |
| FLOOR 1 | 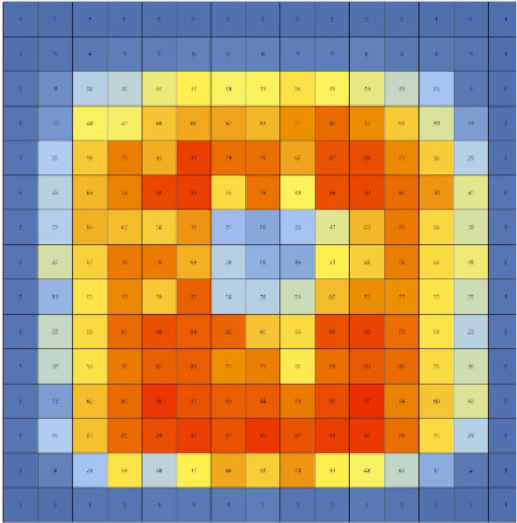 | 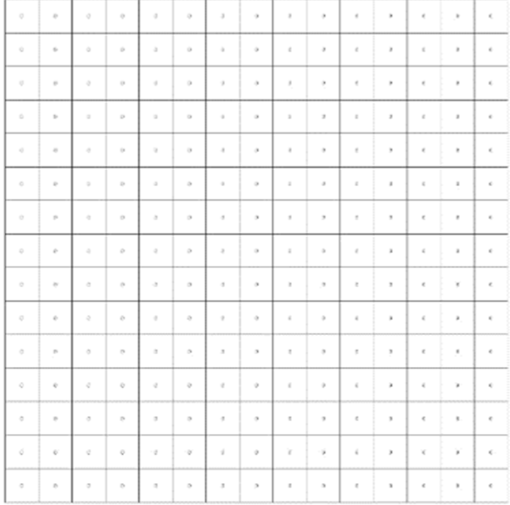 | 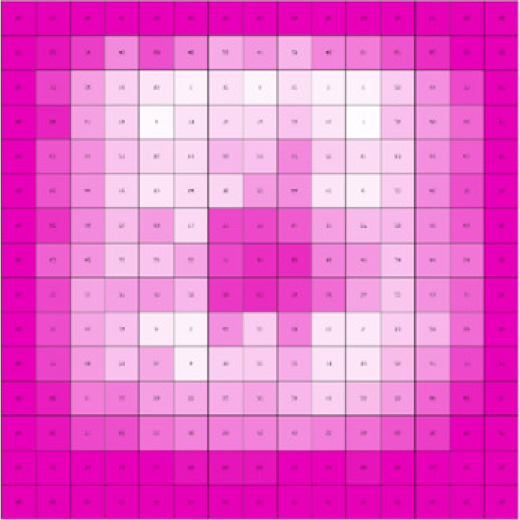 |
| 43.73% | 0.03% | 55.08% | |
| FLOOR 4 | 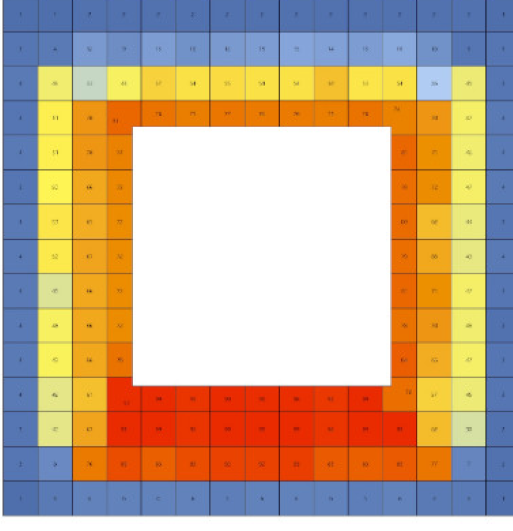 |  | 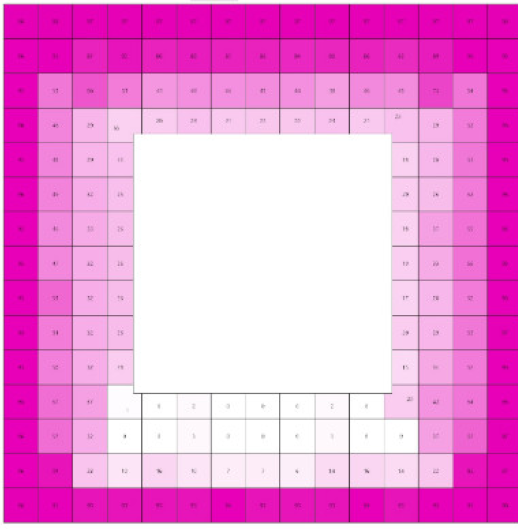 |
| 41.33% | 0% | 57.51% | |
| FLOOR 6 |  |  |  |
| 45.06% | 0.05% | 53.74% | |
| FLOOR 9 |  |  |  |
| 41.81% | 0% | 57.02% | |
| FLOOR 11 |  |  |  |
| 45.19% | 0.09% | 53.53% | |
| FLOOR 14 |  |  |  |
| Geometric configuration code: 50,1_2, 4,4 | |||
| 50,1_2,4,4 | UDI-c (% Time 100–2000 lux) | UDI-u (% Time <100 lux) | UDI-o (% Time >2000 lux) |
| 68.18% | 4.27% | 26.42% | |
| FLOOR 1 |  |  |  |
| 66.22% | 6.33% | 26.02% | |
| FLOOR 4 |  |  | 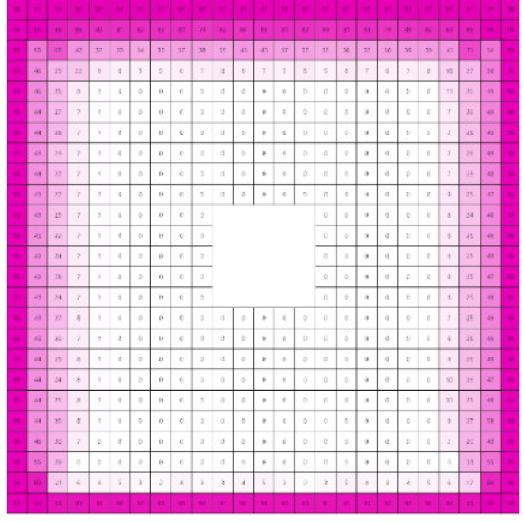 |
| 67.63% | 5.25% | 25.96% | |
| FLOOR 6 |  |  | 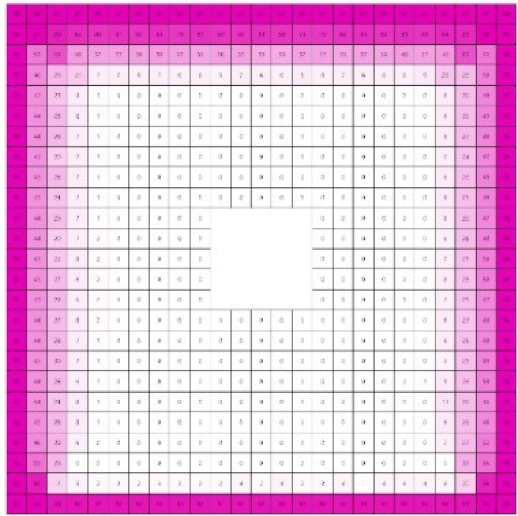 |
| 65.32% | 7.6% | 25.94% | |
| FLOOR 9 |  |  | 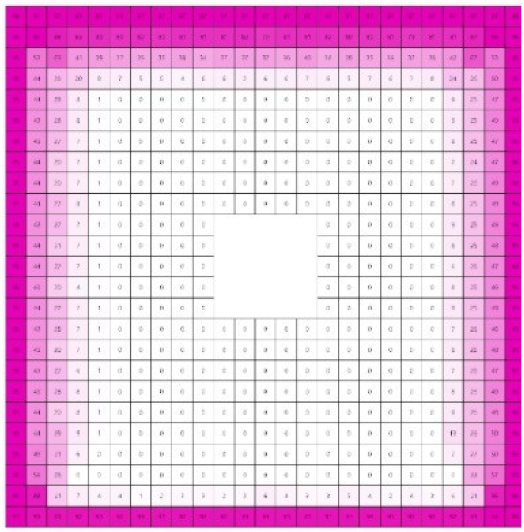 |
| 67.5% | 5.38% | 25.98% | |
| FLOOR 11 |  |  |  |
| 64.35% | 8.55% | 25.97% | |
| FLOOR 14 |  |  | 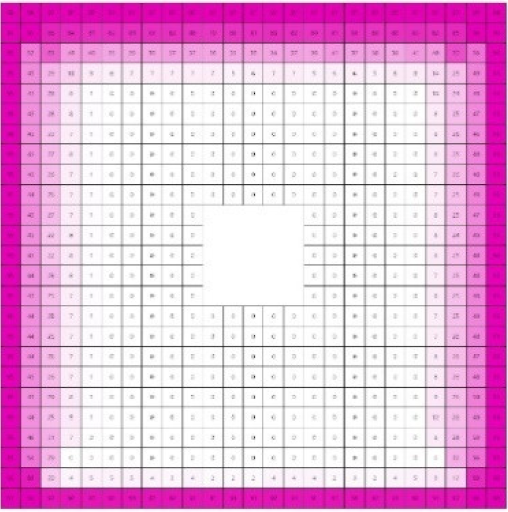 |
| Geometric configuration code: 50,1_1, 4,4 | |||
| 50,1_1,4,4 | UDI-c (% Time 100–2000 lux) | UDI-u (% Time <100 lux) | UDI-o (% Time >2000 lux) |
| 70.64% | 1.59% | 26.61% | |
| FLOOR 1 | 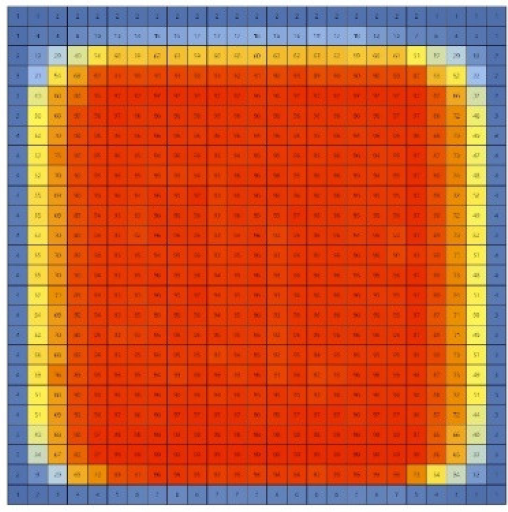 |  | 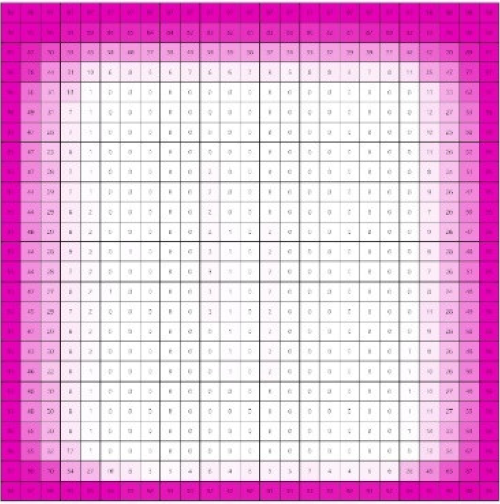 |
| 69.33% | 2.47% | 27.06% | |
| FLOOR 4 |  |  |  |
| 69.82% | 1.77% | 27.23% | |
| FLOOR 6 |  |  |  |
| 68.98% | 2.79% | 27.1% | |
| FLOOR 9 |  | 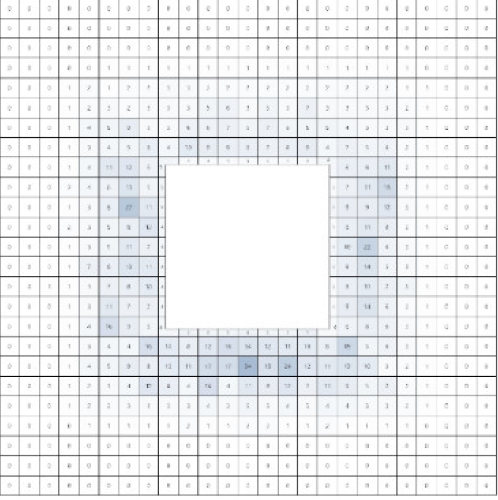 |  |
| 69.79% | 1.82% | 27.22% | |
| FLOOR 11 |  | 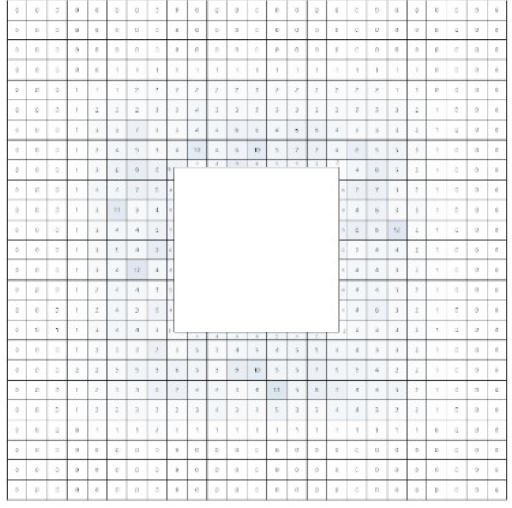 |  |
| 69% | 2.77% | 27.09% | |
| FLOOR 14 |  |  |  |
| Geometric configuration code: 50,2_1, 3,4 | |||
| 50,2_1,3,4 | UDI-c (% Time 100–2000 lux) | UDI-u (% Time <100 lux) | UDI-o (% Time >2000 lux) |
| 76.88% | 2.84% | 19.11% | |
| FLOOR 1 |  |  |  |
| 72.4% | 3.4% | 23.06% | |
| FLOOR 4 | 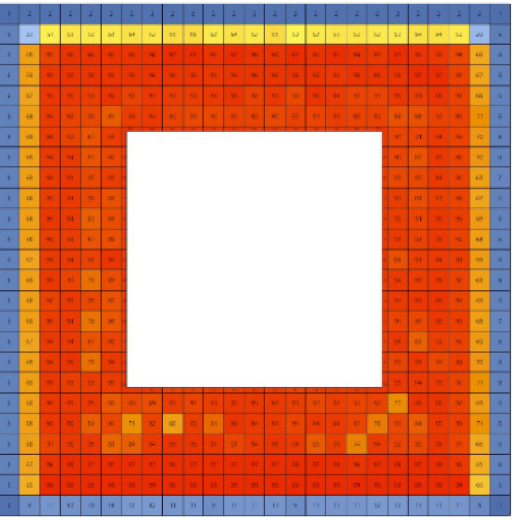 |  |  |
| 72.85% | 2.84% | 23.16% | |
| FLOOR 6 |  |  |  |
| 71.66% | 4.16% | 23.05% | |
| FLOOR 9 |  |  |  |
| 72.55% | 3.22% | 23.11% | |
| FLOOR 11 |  |  | 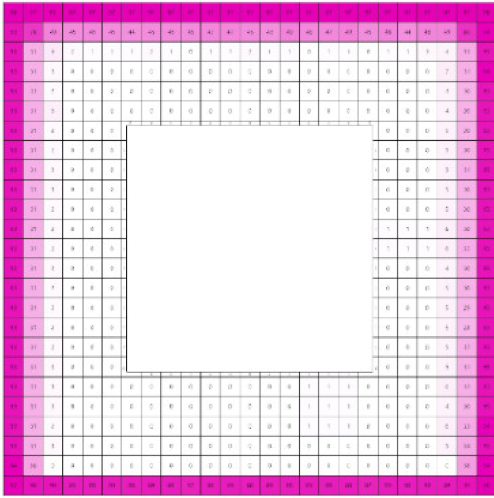 |
| 70.35% | 5.51% | 23% | |
| FLOOR 14 |  |  |  |
| Geometric configuration code: 50,2_1, 4,4 | |||
| 50,2_1,4,4 | UDI-c (% Time 100–2000 lux) | UDI-u (% Time <100 lux) | UDI-o (% Time >2000 lux) |
| 70.4% | 0.9% | 27.47% | |
| FLOOR 1 | 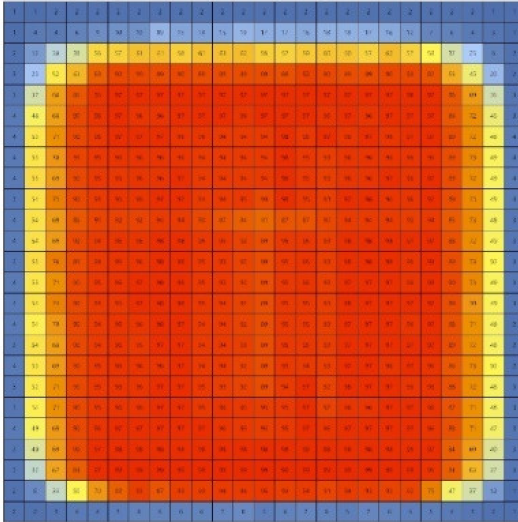 |  |  |
| 66.86% | 0.87% | 31.12% | |
| FLOOR 4 |  |  |  |
| 66.42% | 0.86% | 31.53% | |
| FLOOR 6 |  |  | 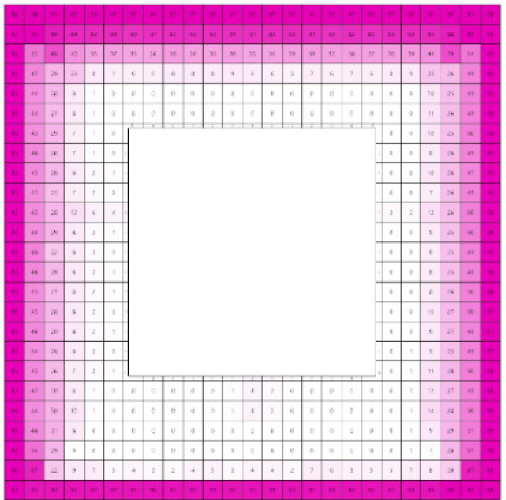 |
| 66.74% | 0.95% | 31.15% | |
| FLOOR 9 |  |  | 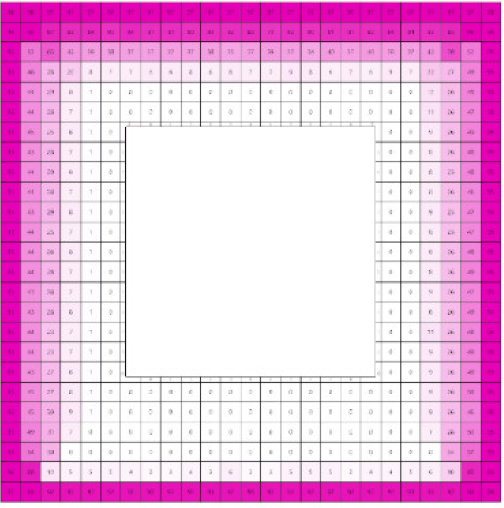 |
| 66.44% | 0.89% | 31.46% | |
| FLOOR 11 | 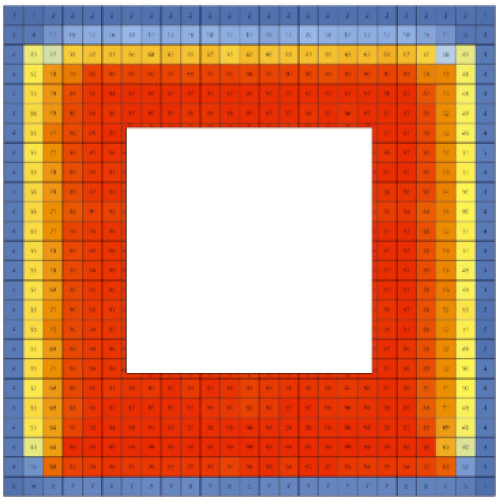 |  | 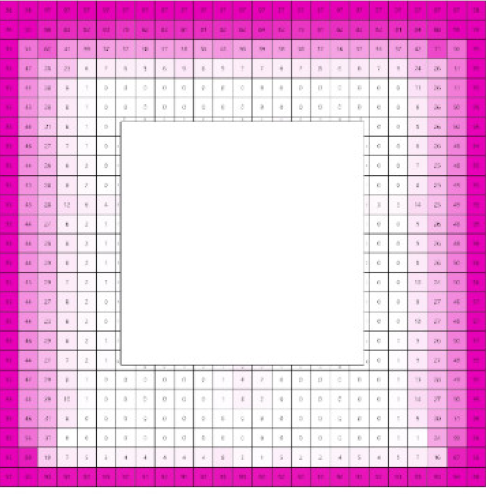 |
| 66.7% | 1% | 31.15% | |
| FLOOR 14 | 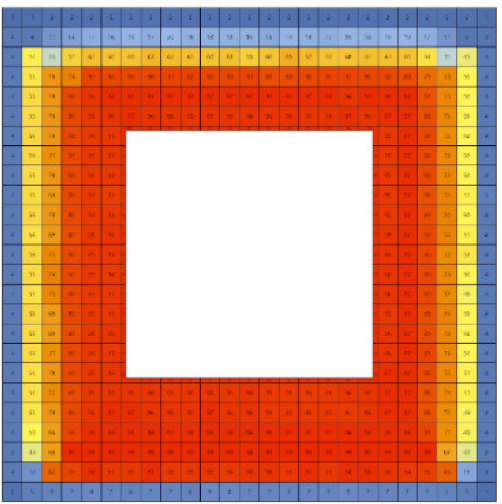 |  |  |
Appendix C
- 30 × 30 m2 FLOOR AREA
- 50 × 50 m2 FLOOR AREA
References
- Verma, A. The Effect of An Atrium And Building Orientation On The Daylighting And Cooling Load Of An Office Building. Sch. Archit. Built Environ. 2017, 6, 1–69. [Google Scholar]
- Chow, S.K.H.; Li, D.H.W.; Lee, E.W.M.; Lam, J.C. Analysis and prediction of daylighting and energy performance in atrium spaces using daylight-linked lighting controls. Appl. Energy 2013, 112, 1016–1024. [Google Scholar] [CrossRef]
- Esquivias, P.; Navarro, J.; Muñoz, C. Hacia la Optimizacion del Aprovechamiento de la luz Natural; La Univ. Sevilla: Sevilla, España, 2011; pp. 229–274. [Google Scholar]
- Danielski, I.; Nair, G.; Joelsson, A.; Fröling, M. Heated atrium in multi-storey apartment buildings, a design with potential to enhance energy efficiency and to facilitate social interactions. Build. Environ. 2016, 106, 352–364. [Google Scholar] [CrossRef]
- El Rascacielos Ecológico. Available online: https://dialnet.unirioja.es/servlet/libro?codigo=85261 (accessed on 27 June 2020).
- Mahlabani, Y.G.; Araei, R.A.; Boushehri, A.M.; Alamuti, Z.M. A Study of Optimal Area of Atrium for Daylight Utilization (Case Study: Administrative Building in Qazvin, Iran). Int. J. 2019, 29, 39–46. [Google Scholar]
- Pitts, A.; Saleh, J. Bin Potential for energy saving in building transition spaces. Energy Build. 2007, 39, 815–822. [Google Scholar] [CrossRef]
- Ferreira, T.D.S. Daylight Optimization in an Office Building Through Atrium Improvements; Lund University: Lund, Sweden, 2018. [Google Scholar]
- Omrany, H.; Ghaffarianhoseini, A.; Berardi, U.; Ghaffarianhoseini, A.; Li, D.H.W. Is atrium an ideal form for daylight in buildings? Archit. Sci. Rev. 2020, 63, 47–62. [Google Scholar] [CrossRef]
- Sharples, S.; Lash, D. Daylight in Atrium Buildings: A Critical Review. Archit. Sci. Rev. 2006, 50, 37–41. [Google Scholar] [CrossRef]
- Littlefair, P. Daylight Prediction In Atrium Buildings. Sol. Energy 2002, 73, 105–109. [Google Scholar] [CrossRef]
- AMcneil y RChadwell. Available online: https://www.radiance-online.org/about/detailed-description.html (accessed on 27 June 2020).
- Lynes, J.A. A sequence for daylighting desing. Light. Res. Technol. 1979, 11, 102–106. [Google Scholar] [CrossRef]
- Mardaljevic, J.; Heschong, L.; Lee, E. Daylight metrics and energy savings. Light. Res. Technol. 2009, 41, 261–283. [Google Scholar] [CrossRef]
- Hung, W.Y.; Kong, H. Architectural aspects of atrium. Int. J. Eng. Perform.-Based Fire Codes 2003, 5, 131–137. [Google Scholar]
- Mangkuto, R.A.; Rohmah, M.; Asri, A.D. Design optimisation for window size, orientation, and wall reflectance with regard to various daylight metrics and lighting energy demand: A case study of buildings in the tropics. Appl. Energy 2016, 164, 211–219. [Google Scholar] [CrossRef]
- Calcagni, B.; Paroncini, M. Daylight factor prediction in atria building designs. Sol. Energy 2004, 76, 669–682. [Google Scholar] [CrossRef]
- Ghasemi, M.; Noroozi, M.; Kazemzadeh, M.; Roshan, M. The influence of well geometry on the daylight performance of atrium adjoining spaces: A parametric study. J. Build. Eng. 2015, 3, 39–47. [Google Scholar] [CrossRef]
- Du, J.; Sharples, S. Assessing and predicting average daylight factors of adjoining spaces in atrium buildings under overcast sky. Build. Environ. 2011, 46, 2142–2152. [Google Scholar] [CrossRef]
- Acosta, I.; Navarro, J.; Sendra, J.J. Lighting design in courtyards: Predictive method of daylight factors under overcast sky conditions. Renew. Energy 2014, 71, 243–254. [Google Scholar] [CrossRef]
- Acosta, I.; Varela, C.; Molina, J.F.; Navarro, J.; Sendra, J.J. Energy efficiency and lighting design in courtyards and atriums: A predictive method for daylight factors. Appl. Energy 2018, 211, 1216–1228. [Google Scholar] [CrossRef]
- Berardi, U.; Wang, T. Daylighting in an atrium-type high performance house. Build. Environ. 2014, 76, 92–104. [Google Scholar] [CrossRef]
- Aizlewood, M.E. Daylighting of atria: A critical review. In Proceedings of the 1995 ASHRAE Annual Meeting, San Diego, CA, USA, 24–28 June 1995; Volume 101, pp. 841–857. [Google Scholar]
- Li, J.; Ban, Q.; Chen, X.; Yao, J. Glazing sizing in large atrium buildings: A perspective of balancing daylight quantity and visual comfort. Energies 2019, 12, 701. [Google Scholar] [CrossRef]
- Ahadi, A.; Saghafi, M.R.; Tahbaz, M. The optimization of light-wells with integrating daylight and stack natural ventilation systems in deep-plan residential buildings: A case study of Tehran. J. Build. Eng. 2018, 18, 220–244. [Google Scholar] [CrossRef]
- Samant, S.R. A Parametric Investigation of the Influence of Atrium Facades on the Daylight Performance of Atrium Buildings. Ph.D. Thesis, University of Nottingham, Nottingham, UK, 2011. [Google Scholar]
- Vicencio, K.L.M. Impacto de la densificación—vertical e intensiva—sobre la dotación y uso del espacio público bajo el enfoque de la sustentabilidad urbana Comuna dAppe Estación Central, Santiago de Chile. Master´s Thesis, Universidad de Chile, Santiago, Chile, 2018. [Google Scholar]
- Edificios de Gran Altura en Santiago de Chile. 2000. Available online: https://www.emporis.com/city/101089/santiago-chile (accessed on 27 June 2020).
- Roldán Rojas, J.A. Caracterización Geométrica y Lumínica de los Atrios Incorporados en Los Edificios de Santiago de Chile. Ph.D. Thesis, Universidad Politécnica de Madrid, Madrid, Spain, 2016; pp. 89–197. [Google Scholar]
- Piderit, M.B.; Cauwerts, C.; Diaz, M. Definition of the CIE standard skies and application of high dynamic range imaging technique to characterize the spatial distribution of daylight in Chile. Rev. la Construcción 2014, 13, 22. [Google Scholar] [CrossRef][Green Version]
- Vásquez, C.F.E.R.D. Edificios de oficinas en Santiago: ¿Qué estamos haciendo desde el punto de vista del consumo energético? Scielo 2015, 89, 50–61. [Google Scholar] [CrossRef]
- Desarrollo Urbano Suatentable. Edificios de Oficinas, Un Prototipo Mundial en Problemas. Available online: http://www.swettarq.com/wp-content/uploads/2018/08/36-41-version-2.pdf (accessed on 27 June 2020).
- Comité Técnico AEN/CTN 100 Climatización. In Parámetros del Ambiente Interior a Considerar Para el Diseño y la Evaluación de la Eficiencia Energética de Edificios Incluyendo la Calidad del Aire Interior, Condiciones Térmicas, Iluminación y Ruido. (une-en 15251); Asociación Española de Normalización: Madrid, Spain, 2008.
- The Commission Internationale de l’Éclairage (CIE) Lighting of Indoor Work Places. In ISO 8995 Cie S 008/E; Int. Organ. Stand. (ISO): Vienna, Austria, 2002; pp. 1–19.
- MOP. Términos de Referencia Estandarizados con Parámetros de Eficiencia Energética y Confort Ambiental, para Licitaciones de Diseño y Obra de la Dirección de Arquitectura, Según Zonas Geográficas del País y Según Tipología de Edificios (TDRe); Dirección de Arquitectura, Ministerio de Obras Públicas, Gobierno de Chile: Santiago, Chile, 2016. [Google Scholar]
- Reseachgate. Diva 2.0: Integrating Daylight And Thermal Simulations Using Rhinoceros 3d, Daysim And Energyplus. Available online: https://www.researchgate.net/publication/264353052_DIVA_20_integrating_daylight_and_thermal_simulations_using_Rhinoceros_3D_DAYSIM_and_EnergyPlus (accessed on 27 June 2020).
- Reinhart, C.F.; Mardaljevic, J.; Rogers, Z. Dynamic daylight performance metrics for sustainable building design. LEUKOS—J. Illum. Eng. Soc. N. Am. 2006, 3, 7–31. [Google Scholar] [CrossRef]
- Moore, F. Environmental Control Systems, Heating Cooling Lighting; McGraw Hill Inc.: New York, NY, USA, 1993. [Google Scholar]
- Allen, E.; Iano, J. The Architect’s Studio Companion, Rules of Thumb for Preliminary Design, 3rd ed.; John Wiley & Sons, Inc.: New York, NY, USA, 2002. [Google Scholar]
- Daylight Rules-of-Thumb Experimentally Examined. Available online: https://www.radiance-online.org/about/detailed-description.htm (accessed on 27 June 2020).
- Reinhart, C.F.; Lo Verso, V.R.M. A rules of thumb-based design sequence for diffuse daylight. Light. Res. Technol. 2009, 42, 7–31. [Google Scholar] [CrossRef]
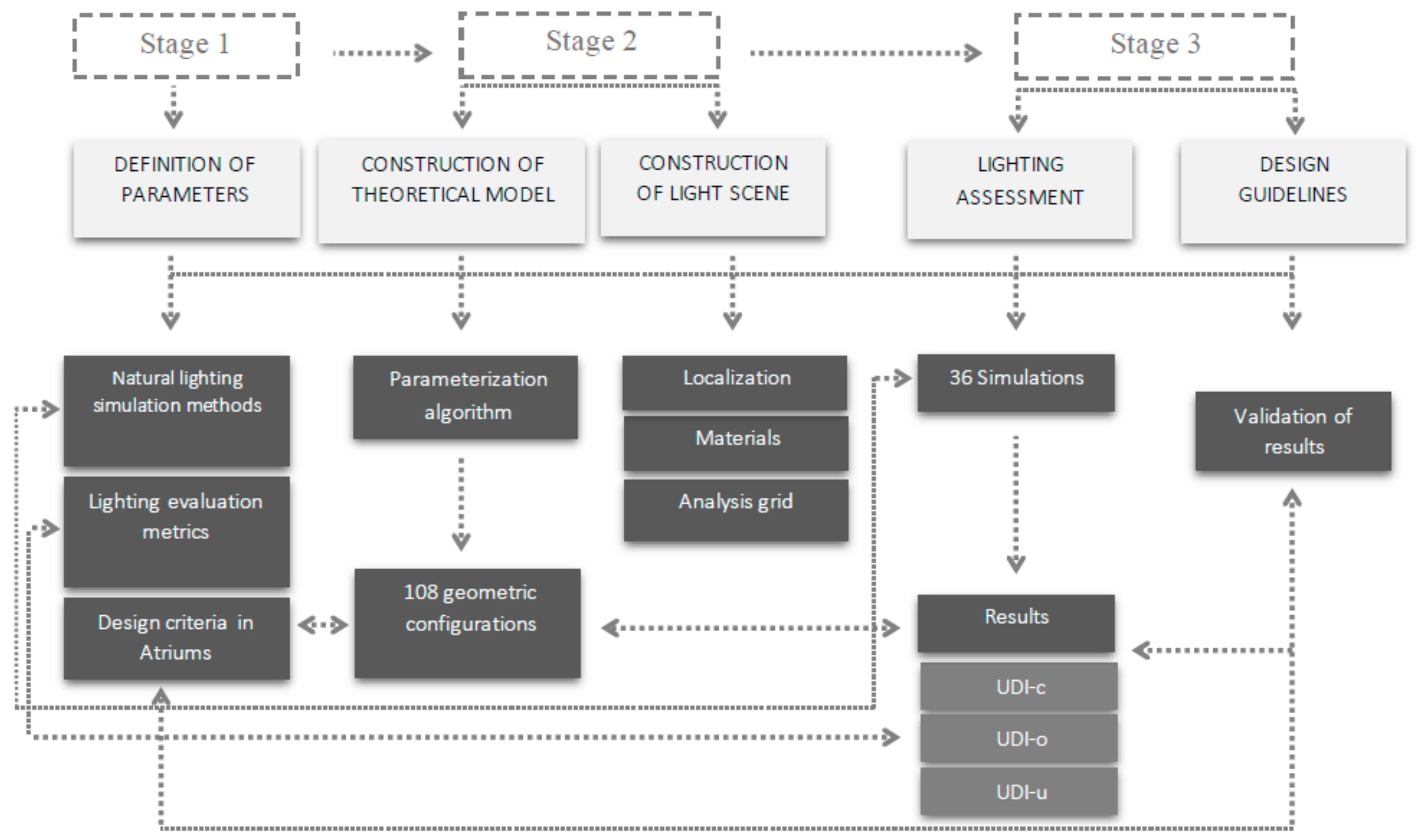

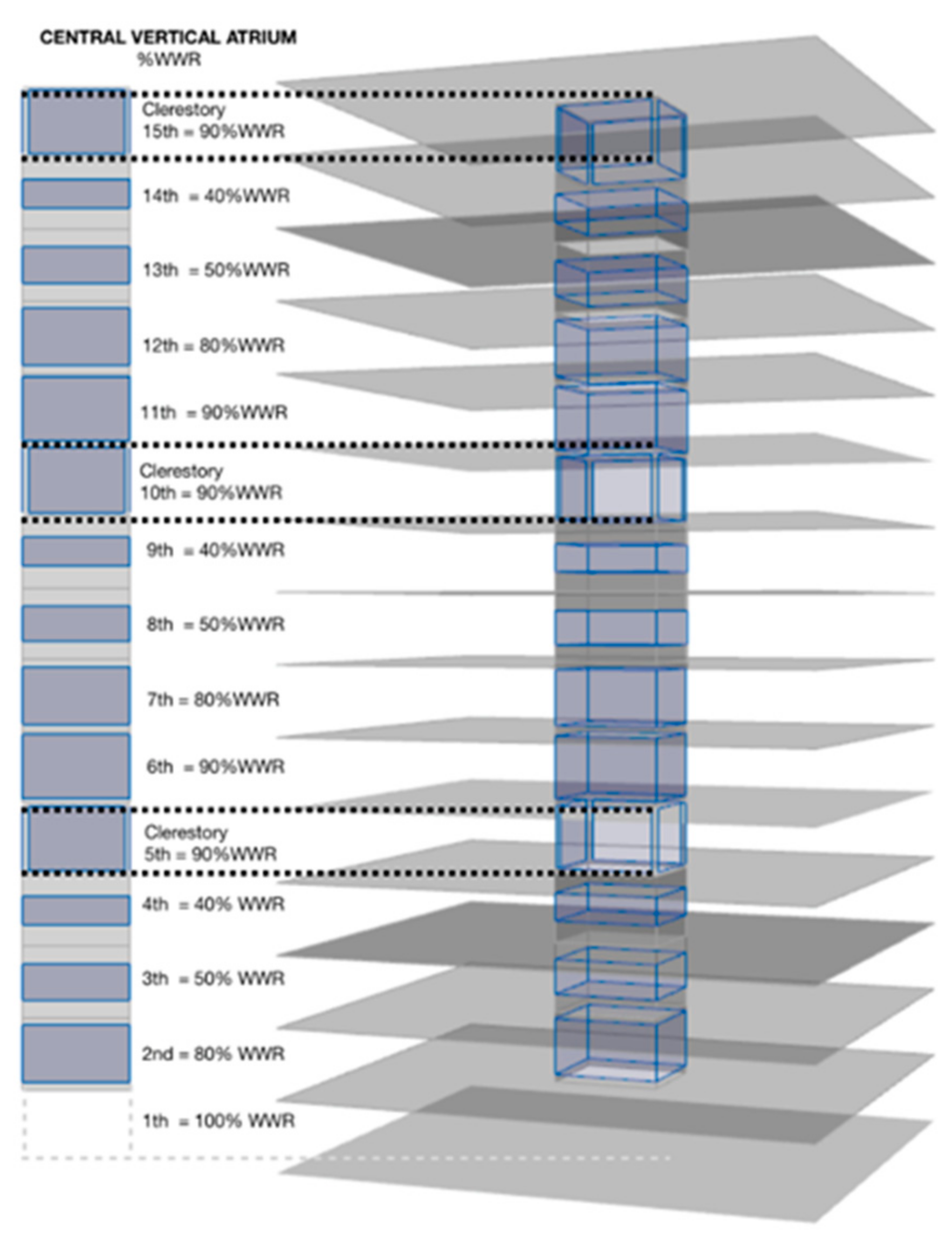


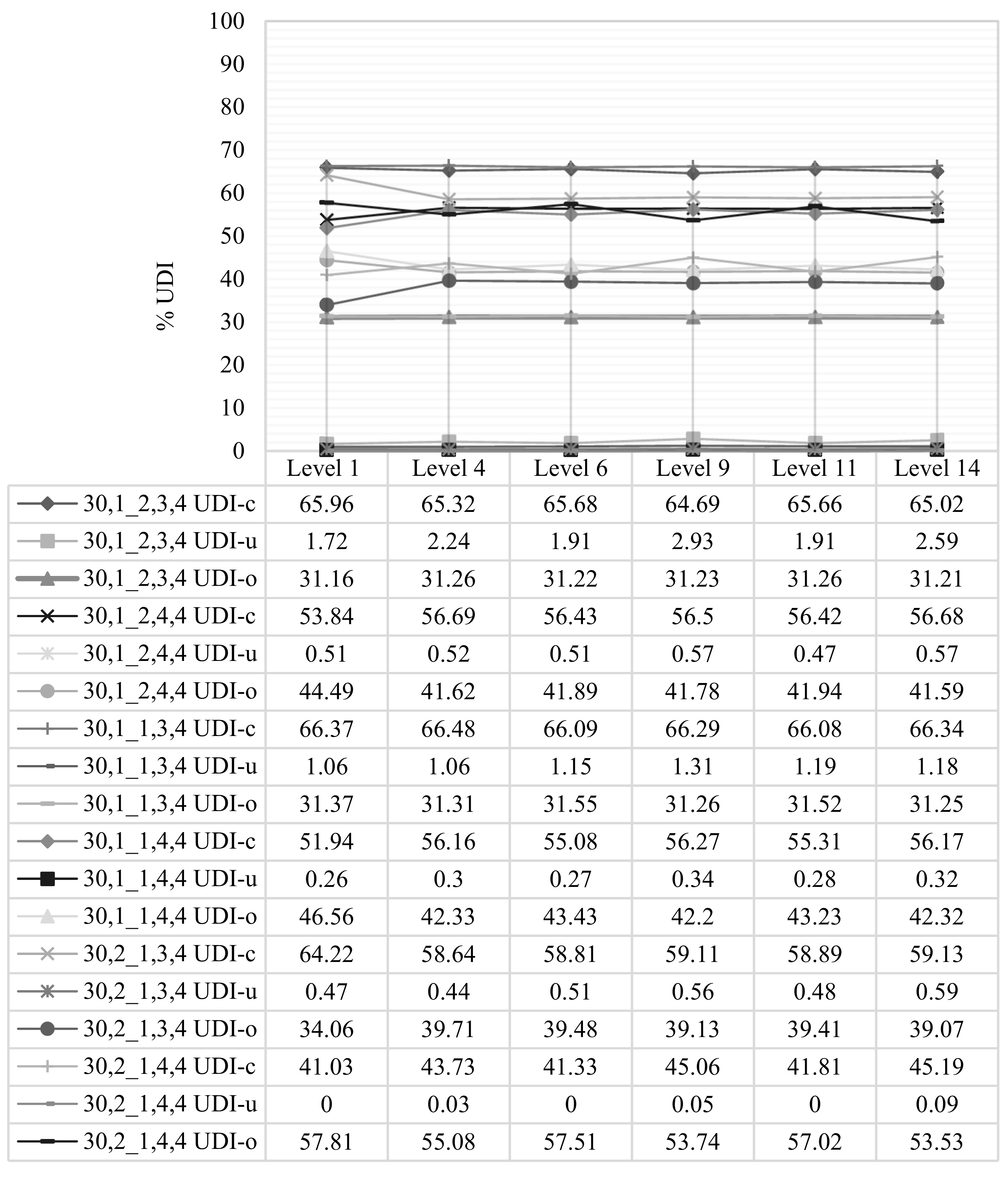
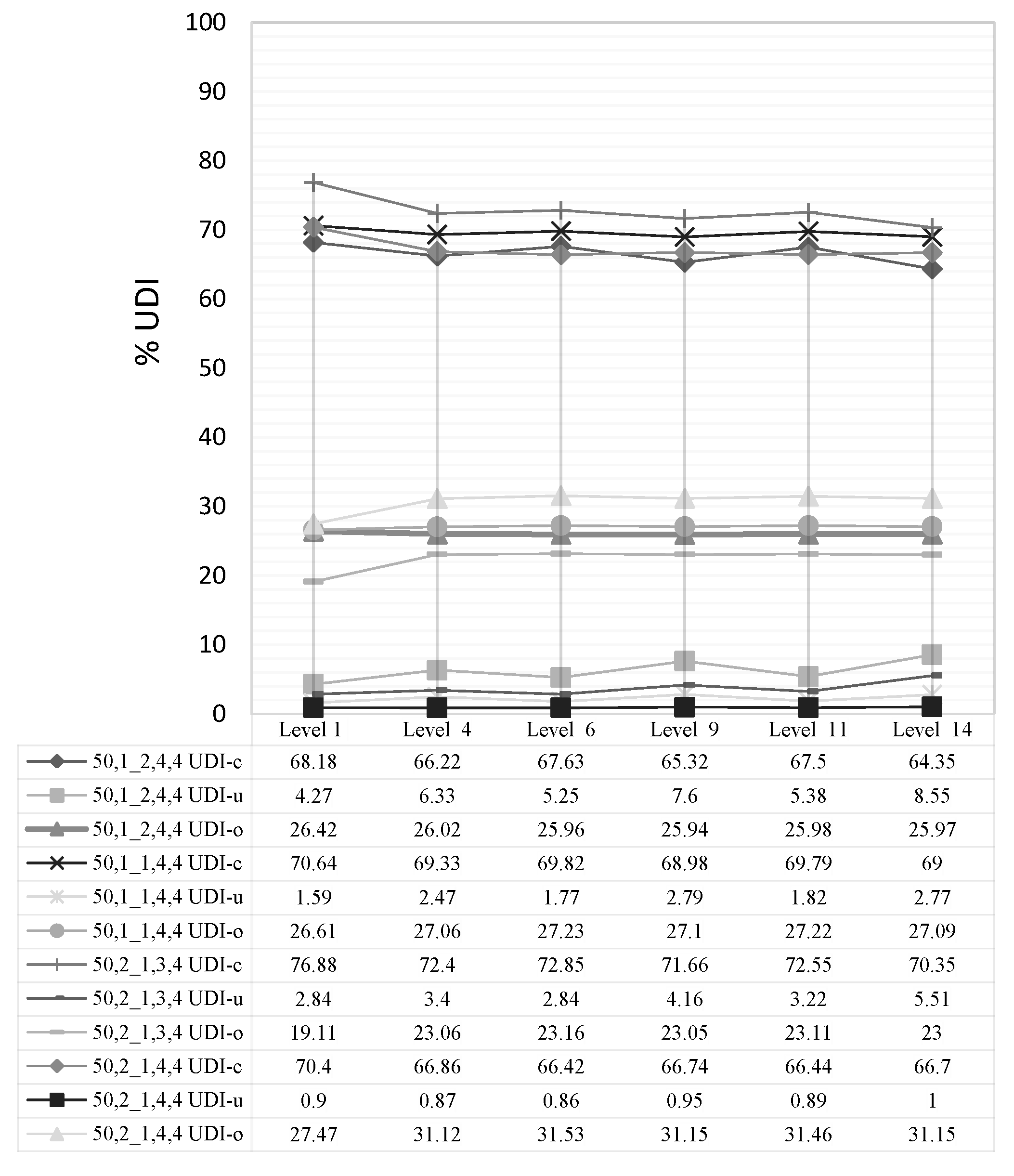

| POSITION | BUILDING | DISTRICT | HEIGHT (M) | FLOORS | M2 BUILT | YEAR |
|---|---|---|---|---|---|---|
| 1 | Gran Torre Santiago | Providencia | 300 | 62 | 128,000 | 2014 |
| 2 | Titanium La Portada | Las Condes | 200 | 56 | 130,000 | 2010 |
| 3 | Corporativo CTC Building (Torre Telefónica) | Providencia | 143 | 34 | 63,000 | 1996 |
| 4 | Hotel Marriott Santiago de Chile | Las Condes | 145 | 42 | 115,500 | 1999 |
| 5 | Bosque 500 | Las Condes | 125 | 24 | 65,000 | 2001 |
| 6 | Territoria 3000 | Las Condes | 120 | 31 | 46,427 | 2009 |
| 7 | Nueva Santa Maria | Providencia | 120 | 30 | 25,620 | 2014 |
| 8 | Torre de la Industria | Las Condes | 120 | 32 | 52,000 | 1994 |
| 9 | Millenium Building | Las Condes | 115 | 30 | 34,200 | 2000 |
| 10 | Hotel Costanera | Providencia | 112 | 28 | - | 2012 |
| 11 | Torre Centenario | Santiago | 112 | 31 | 30,000 | 2000 |
| 12 | Torre Santa María | Providencia | 110 | 33 | 20,625 | 1978 |
| 13 | Nueva Kennedy 1 | Las Condes | 110 | 39 | - | 2020 |
| 14 | Las Américas Building | Santiago | 110 | 31 | - | 1990 |
| 15 | Torre corporativa CCU | Las Condes | 105 | 28 | 44,300 | 2007 |
| 16 | Palladio | Providencia | 104 | 26 | - | 2000 |
| 17 | Grand Hyatt Santiago | Las Condes | 100 | 24 | - | 1992 |
| 18 | Simón Bolivar Building | Santiago Centro | 90 | 24 | - | 1992 |
| 19 | Fundación Corpgroup | Las Condes | 90 | 26 | - | 2006 |
| 20 | Mistral Building | Las Condes | 88 | 25 | - | 2006 |
| City | Köppen– Geiger | T° max Avg. (°C) | T° min Avg. (°C) | Solar Alt. Max. | Solar Alt. Min. | Frequency (%) of CIE Sky | |||
|---|---|---|---|---|---|---|---|---|---|
| Clear | Clear Turbid | Intermediate | Overcast | ||||||
| Santiago | Csb | 29.8 | 11.4 | 79°8 | 33°1 | 19% | 22% | 30% | 29% |
| Optimal Number of Atrium Levels for Lighting in Adjoining Spaces WI Index | Four-floors in Height WI < or Equal to 1.5. |
| Central atrium ratios: Atrium width–adjoining space width ratio. | 2:1–1:1–1:2. |
| For vertical atriums: The minimum acceptable ratio of the height of clerestories (envelope) (h) to the height of the atrium (H) to provide the sufficient level of ADF on the adjoining spaces of the atrium is h/H | 3/8–4/8. |
| Window-to-wall ratio for atrium’s vertical surface | Variability in the glazing% by levels for excessive control of lighting on top floors and greater lighting contribution on lower floors due to higher opaque areas for light reflection. |
| 1:2 Ratio (4% of Floor Surface) | 1:1 Ratio (11% of Floor Surface) | 2:1 Ratio (25% of Floor Surface) | |||
|---|---|---|---|---|---|
| Floor 30 × 30 m2 | Floor 50 × 50 m2 | Floor 30 × 30 m2 | Floor 50 × 50 m2 | Floor 30 × 30 m2 | Floor 50 × 50 m2 |
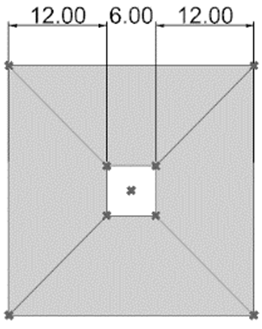 |  |  |  |  | 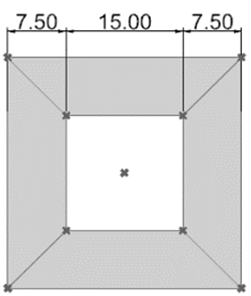 |
| Building Area (m2) | Levels | Ratio | Width Adjoining Space (m) | Area Adjoining Space (m2) | % of atrium area on floor | Central Atrium Área (m2) | Atrium Length (l) | Atrium Width (a) | Adj. Sp. (h) | Cl. (h) | Total Atrium Height (h) | Central Atrium height 4 levels (h) | PAR a/l | SAR (1) h/a | WI 4 Levels h*(a+ l)/2*(a*l) | SAR (2) h/a | WI total h*(a+ l)/2*(a*l) |
|---|---|---|---|---|---|---|---|---|---|---|---|---|---|---|---|---|---|
| 30 × 30 900 m2 on the floor 13,500 m2 total | 15 | 2:1 | 7.5 | 169 | 0.25 | 225 | 15 | 15 | 3 | 4 | 48 | 12 | 1 | 0.8 | 0.8 | 3.2 | 3.2 |
| 4 | 8 | 72 | 16 | 1 | 1.1 | 1.1 | 4.8 | 4.8 | |||||||||
| 1:1 | 10 | 200 | 0.11 | 100 | 10 | 10 | 3 | 4 | 48 | 12 | 1 | 1.2 | 1.2 | 4.8 | 4.8 | ||
| 4 | 8 | 72 | 16 | 1 | 1.6 | 1.6 | 7.2 | 7.2 | |||||||||
| 1:2 | 12 | 216 | 0.04 | 36 | 6 | 6 | 3 | 4 | 48 | 12 | 1 | 2.0 | 2.0 | 8.0 | 8.0 | ||
| 4 | 8 | 72 | 16 | 1 | 2.7 | 2.7 | 12.0 | 12.0 | |||||||||
| 50 × 50 2500 m2 on the floor 37,500 m2 total | 15 | 2:1 | 12.5 | 469 | 0.25 | 625 | 25 | 25 | 3 | 4 | 48 | 12 | 1 | 0.5 | 0.5 | 1.9 | 1.9 |
| 4 | 8 | 72 | 16 | 1 | 0.6 | 0.6 | 2.9 | 2.9 | |||||||||
| 1:1 | 16.66 | 557 | 0.11 | 277.5 | 16.66 | 16.66 | 3 | 4 | 48 | 12 | 1 | 0.7 | 0.7 | 2.9 | 2.9 | ||
| 4 | 8 | 72 | 16 | 1 | 1.0 | 1.0 | 4.3 | 4.3 | |||||||||
| 1:2 | 20 | 600 | 0.04 | 100 | 10 | 10 | 3 | 4 | 48 | 12 | 1 | 1.2 | 1.2 | 4.8 | 4.8 | ||
| 4 | 8 | 72 | 16 | 1 | 1.6 | 1.6 | 7.2 | 7.2 |
| Building Area (m2) | Area (m2) | Width (m) | Height (m) | Clerestory Height/Atrium Height of 4 levels Ratio (h/H) |
|---|---|---|---|---|
| 30 × 30 | 169 | 7.5 | 4 | 2/6 |
| 8 | 4/8 | |||
| 50 × 50 | 600 | 20 | 4 | 2/6 |
| 8 | 4/8 |
| Surface/Element | Reflectance/Transmittance | Source |
|---|---|---|
| Atrium walls | 0.80 | [21,33,34,35] |
| Indoor division walls of adjoining spaces | 0.60 | |
| Ceiling | 0.90 | |
| Floor | 0.40 | |
| Work plane furniture | 0.50 | |
| Type 1 glazed surface of clerestories and façades | 0.80 | |
| Type 2 glazed surface of atrium surfaces | 0.88 |
| Geometric Ratio Code | 1 | 2 | 3 | 4 | 5 | 6 |
|---|---|---|---|---|---|---|
| 30,1_2,3,4 | 30,1_2,4,4 | 30,1_1,3,4 | 30,1_1,4,4 | 30,2_1,3,4 | 30,2_1,4,4 | |
| Floor Area | 30 × 30 m2 | 30 × 30 m2 | 30 × 30 m2 | 30 × 30 m2 | 30 × 30 m2 | 30 × 30 m2 |
| Atrium ratio | 1_2 | 1_2 | 1_1 | 1_1 | 2_1 | 2_1 |
| Adjoining spaces floor-to-ceiling height. (h) | 3 m | 4 m | 3 m | 4 m | 3 m | 4 m |
| Clerestories (h) | 4 m | 4 m | 4 m | 4 m | 4 m | 4 m |
| Geometric Ratio Code | 1 | 2 | 3 | 4 |
|---|---|---|---|---|
| 50,1_2,4,4 | 50,1_1,4,4 | 50,2_1,3,4 | 50,2_1,4,4 | |
| Floor area | 50 × 50 m2 | 50 × 50 m2 | 50 × 50 m2 | 50 × 50 m2 |
| Atrium Ratio | 1_2 | 1_1 | 2_1 | 2_1 |
| Adjoining spaces floor-to-ceiling height (h) | 4 m | 4 m | 3 m | 4 m |
| Clerestories (h) | 4 m | 4 m | 4 m | 4 m |
| Building Area (m2) | Levels | Ratio | Width Adjoining Space (m) | Adjoining Space AREA (m2) | % of Atrium Area on Floor | Central Atrium Area (m2) | Atrium Lenght (l) | Atrium Width (a) | Adj. Sp. (h) | Cl. (h) | Total Atrium Height (h) | Central Atrium Height 4 Levels (h) | PAR a/l | SAR h/a | WI 4 Levels h*(a+ l)/2*(a*l) | WI Total h*(a+ l)/2*(a*l) |
|---|---|---|---|---|---|---|---|---|---|---|---|---|---|---|---|---|
| 30 × 30 900 m2 on the floor 13,500 m2 total | 15 | 1:2 | 12 | 216 | 0.04 | 36 | 6 | 6 | 3 | 4 | 48 | 12 | 1 | 8.0 | 2.0 | 8.0 |
| 1:2 | 12 | 216 | 0.04 | 36 | 6 | 6 | 4 | 4 | 60 | 16 | 1 | 10.0 | 2.7 | 10.0 | ||
| 1:1 | 10 | 200 | 0.11 | 100 | 10 | 10 | 3 | 4 | 48 | 12 | 1 | 4.8 | 1.2 | 4.8 | ||
| 50 × 50 2500 m2 on the floor 37,500 m2 total | 15 | 1:2 | 20 | 600 | 0.04 | 100 | 10 | 10 | 4 | 4 | 60 | 16 | 1 | 6.0 | 1.6 | 6.0 |
| 1:1 | 16.66 | 557 | 0.11 | 277.5 | 16.66 | 16.66 | 4 | 4 | 60 | 16 | 1 | 3.6 | 1.0 | 3.6 |
| Building Area (m2) | Atrium Height (H) | Clerestory Height (h) | Ratio (h/H) |
|---|---|---|---|
| 30 × 30 | 16 | 4 | 2/8 |
| 12 | 4 | 2/6 | |
| 50 × 50 | 16 | 4 | 2/8 |
| 16 | 4 | 2/8 |
 30 × 30 m2 FLOOR |  50 × 50 m2 FLOOR | ||
|---|---|---|---|
 DESIGN GUIDELINES | Atrium Ratio | 1:2 (4% of the total floor area) | 1:2 (4% of the total floor area) |
| 1:1 (11% of the total floor area) | 1:1 (11% of the total floor area) | ||
| WI Index (Four-Floors) | 1.2–2.7 | 1.0–1.6 | |
| WI Index (Total) | 4.8–10.0 | 3.6–6.0 | |
| Clerestory height | 4 m | 4 m | |
| h/H ratio Clerestories | 2/6–2/8 | 2/8 | |
| Floor-to-ceiling height | 3–4 m | 4 m | |
| WWR surfaces of the atrium | 90%, 80%, 50% and 40% from the highest floors (of each 4-floor block) | 90%, 80%, 50% and 40% from the highest floors (of each 4-floor block) | |
| Material reflect. coeff. | TDRe and ISO 8995-1:2016 (CIE S 008/E: 2001) | TDRe and ISO 8995-1:2016 (CIE S 008/E: 2001) | |
| Orientation | Dependent on the context | Dependent on the context | |
| LIGHT CONTRIBUTION | Average UDI-c (100–2000 lux) | 53–66% | 65–70% |
| Average UDI-o (>2000 lux) | 30–42% | 25–27% | |
| Average UDI-u (<100 lux) | <3% | <9% | |
© 2020 by the authors. Licensee MDPI, Basel, Switzerland. This article is an open access article distributed under the terms and conditions of the Creative Commons Attribution (CC BY) license (http://creativecommons.org/licenses/by/4.0/).
Share and Cite
Susa-Páez, A.; Piderit-Moreno, M.B. Geometric Optimization of Atriums with Natural Lighting Potential for Detached High-Rise Buildings. Sustainability 2020, 12, 6651. https://doi.org/10.3390/su12166651
Susa-Páez A, Piderit-Moreno MB. Geometric Optimization of Atriums with Natural Lighting Potential for Detached High-Rise Buildings. Sustainability. 2020; 12(16):6651. https://doi.org/10.3390/su12166651
Chicago/Turabian StyleSusa-Páez, Alejandra, and María Beatriz Piderit-Moreno. 2020. "Geometric Optimization of Atriums with Natural Lighting Potential for Detached High-Rise Buildings" Sustainability 12, no. 16: 6651. https://doi.org/10.3390/su12166651
APA StyleSusa-Páez, A., & Piderit-Moreno, M. B. (2020). Geometric Optimization of Atriums with Natural Lighting Potential for Detached High-Rise Buildings. Sustainability, 12(16), 6651. https://doi.org/10.3390/su12166651







