Bioclimatic Approach for Climate Classification of Nigeria
Abstract
1. Introduction
2. Climate and Different Typology of Nigerian Vernacular Architecture
2.1. Hot-Dry Climate
2.2. Temperate-Dry
- Semi-compact.
- The settlement pattern is compact.
- Joined buildings and enclosed spaces.
- Continuous building pattern.
- Narrow and irregular streets [20].
- Small openings of windows and doors.
- Central courtyard and open spaces.
- Flat or hipped roof.
2.3. Hot-Humid Climate
2.4. Temperate-Humid
2.5. Temperate-Dry with Cool Climate
- Compact settlement pattern.
- Narrow Streets to protect the pedestrian from the cold wind during the wintertime.
- Adjoined buildings to keep the thermal heat of the buildings for a long time.
- Outward-oriented buildings and inward-oriented buildings.
- Building plan are square, rectangular.
- They are simple, more regimented.
- Centered on the exaggerated corridors.
- Balcony.
- Hipped roof to let the rainwater easily run off.
- Central courtyards.
- Inward oriented buildings with a central courtyard.
- Small spaces to make warming easier and faster.
3. Analysis
3.1. Climate Classification
- (1)
- Daily heating and cooling of the landmass of the Sahara Desert;
- (2)
- Heating and cooling of the large body of water in the Atlantic Ocean [44].
3.2. Methodology
3.3. Bioclimatic Analysis of Different Climate Zones in Nigeria
4. Conclusions
Author Contributions
Funding
Acknowledgments
Conflicts of Interest
References
- Auwalu, F.K. Exploring the Different Vernacular Architecture in Nigeria. Int. J. Afr. Soc. Cult. Tradit. 2019, 7, 1–12. [Google Scholar]
- Oluwagbemiga, P.A.; Modi, S.Z. Development of traditional architecture in Nigeria: A case study of hausa house form. Int. J. Afr. Soc. Cult. Tradit. 2014, 1, 61–74. [Google Scholar]
- Akande, O.K. Passive design strategies for residential buildings in a hot dry climate in Nigeria. Wit Trans. Ecol. Env. 2010, 128, 61–71. [Google Scholar]
- Akpodiogaga-a, P.; Odjugo, O. General Overview of Climate Change Impacts in Nigeria. J. Hum. Ecol. 2010, 29, 47–55. [Google Scholar] [CrossRef]
- Ganiyu, S.A. Achieving Thermal Comfort in Residential Buildings Using Achieving Thermal in Residential Buildings Using Expanded Polystyrene ( Eps ): A Study of Citec Buildings in Abuja. In Proceedings of the West Africa Built Environment Research (Waber) Conference, Abuja, Nigeria, 24–26 July 2012. [Google Scholar]
- Szokolay, S.V. Bioclimatic Architecture and Solar Energy; Springer: Berlin/Heidelberg, Germany, 1998; pp. 111–131. [Google Scholar]
- Budaiwi, I.M. An approach to investigate and remedy thermal-comfort problems in buildings. Build. Env. 2007, 42, 2124–2131. [Google Scholar] [CrossRef]
- Manzano-Agugliaro, F.; Montoya, F.G.; Sabio-Ortega, A.; García-Cruz, A. Review of bioclimatic architecture strategies for achieving thermal comfort. Renew. Sustain. Energy Rev. 2015, 49, 736–755. [Google Scholar] [CrossRef]
- Bellini, O.E.; Campioli, A.; Del Pero, C.; Talamo, C.; Atta, N.; Dalla Valle, A. BECOMe—business ECOsystem Design for Sustainable Settlements in Mogadishu; Springer International Publishing: Berlin/Heidelberg, Germany, 2020. [Google Scholar] [CrossRef]
- Sdino, L.; Rosasco, P.; Magoni, S. True, fair and beautiful: Evaluative paradigms between the encyclical letter laudato Sì and Keynes. In Green Energy and Technology; Springer: Berlin, Germany, 2018; pp. 87–98. [Google Scholar]
- Dodo, Y.A.; Ahmad, M.H.; Dodo, M.; Bashir, F.M.; Shika, S.A. Lessons from sukur vernacular architecture: A building material perspective. Adv. Mater. Res. 2014, 935, 207–210. [Google Scholar] [CrossRef]
- Nwalusi, D.; Anierobi, C.; Efobi, K.; Nwokolo, C. Climatic Considerations in Architectural Design of Buildings in Tropics: A case study for hot dry and warm humid climates in Nigeria. J. Env. Manag. Saf. 2015, 6, 54–63. [Google Scholar]
- Coch, H. Bioclimatism in vernacular architecture. Renew. Sustain. Energy Rev. 1998, 2, 67–87. [Google Scholar] [CrossRef]
- Lodson, J.; Emmanuel Ogbeba, J.; Kenechi Elinwa, U. A Lesson from Vernacular Architecture in Nigeria. J. Contemp. Urban. Aff. 2018, 2, 84–95. [Google Scholar] [CrossRef]
- Haruna, I.A. Hausa Traditional Architacture. Available online: http://www.ibrahimharuna.com/lectures/HAUSA_TRADITIONAL_ARCHITECTURE.pdf (accessed on 8 May 2020).
- Dmochowski, Z.R. An Introduction to Nigerian Traditional Architecture Vols 3. Available online: https://www.jstor.org/stable/pdf/3337181.pdf?refreqid=excelsior%3A768cfb4e7244d81e1a6e129c1dfcaebd (accessed on 8 May 2020).
- Opaluwa, E.; Obi, P.; Cordelia, O.O. Sustainability in traditional African architecture: A springboard for sustainable urban cities. Sustain. Futur Archit Urban. Glob. South. 2012, 97–105. [Google Scholar]
- Odeyale, T.O.; Adekunle, T.O. Innovative and sustainable local material in traditional African architecture -Socio cultural dimension. In Structural Analysis of Historic Construction: Preserving Safety and Significance; Taylor & Francis Group: London, UK, 2008; Volume 2, pp. 991–998. [Google Scholar]
- Zakaria, M.A.; Kubota, T. Environmental Design Consideration for Courtyards in Residential Buildings in Hot-humid Climates: A Review. Int. J. Built Env. Sustain. 2014. [Google Scholar] [CrossRef]
- Rowan, R.K. Formal and spatial variations in a traditional walled city Zaria, Nigeria. Ph.D. Thesis, Massachusetts Institute of Technology, Cambridge, MA, USA, 1981. [Google Scholar]
- Danja, I.I.; Dalibi, S.G.; Safarov, A. Factors Shaping Vernacular Architecture of Northern Nigeria. J. Build. Sustain. 2017, 36, 36–47. [Google Scholar]
- Danja, I.I.; Li, X.; Dalibi, S.G. Vernacular Architecture of Northern Nigeria in the Light of Sustainability. Iop Conf. Ser. Earth Env. Sci. 2017, 63, 1219–1226. [Google Scholar] [CrossRef]
- Nsude, G.C. The Traditional Architecture of The Igbo of Nigeria. Thames Polytech. 1987. [Google Scholar] [CrossRef]
- Ojo-Igbinoba, M.E. The Practice of Conservation of Library Materials in Sub-Saharan Africa. In Monograph on Africana Librarianship No. 3; African Studies Program, IU-Bloomington: Bloomington, IN, USA, 1993. [Google Scholar]
- Uduku, O. The urban fabric of Igbo architecture in South-eastern Nigeria in the 1990s. Habitat Int 1996, 20, 191–202. [Google Scholar] [CrossRef]
- Osasona, C.O.; Ewemade, F.O. Ile Timi: The interface between traditional and vernacular architecture in Ile-Ife. Wit Trans. Built Env. 2011, 118, 99–114. [Google Scholar]
- Maina, J.J.; Muhammad-Oumar, A.A.; Saad, H.T. Harnessing African architectural traditions for environmental sustainability. Cent. Black Afr. Arts Civ. 2018, 1–22. [Google Scholar] [CrossRef]
- Vlach, J.M. The Brazilian House in Nigeria: The Emergence of a 20th-Century Vernacular House Type. J. Am. Folk 1984, 97, 3. [Google Scholar] [CrossRef]
- Jaiyeoba, B.E.; Asojo, A.O.; Amole, B. The yoruba vernacular as a paradigm for low-income housing: Lessons from ogbere, ibadan, Nigeria. Archnet-Ijar 2017, 11, 101–118. [Google Scholar] [CrossRef]
- Brisibe, W.G.; Daminabo, F. The Role of the ‘Hands-on’ Teaching Approach in Vernacular Architecture Education: A case Study of University of Jos, Nigeria. Available online: https://academicjournals.org/journal/IJVTE/article-full-text-pdf/094B31654372 (accessed on 8 May 2020). [CrossRef]
- Hussaini, I. Traditional Housing Forms in Nigeria: A Brief Analysis of the Regional Styles. J. Geogr. Reg. Plan. 2011, 4, 273–278. [Google Scholar]
- Rikko, L.S.; Gwatau, D. The Nigerian architecture: The trend in housing development. J. Geogr. Reg. Plan. 2011, 4, 273–278. [Google Scholar]
- Pourvahidi, P.; Ozdeniz, M.B. Bioclimatic analysis of Iranian climate for energy conservation in architecture. Sci. Res. Essays 2013, 8, 6–16. [Google Scholar]
- Biket, A.P. Architectural design based on climatic data. In Proceedings of the 1st Int CIB Endorsed METU Postgrad Conf Built Environ Inf Technol Ankara, Ankara, Turkey, 17–18 March 2006; pp. 261–267. [Google Scholar]
- Meehl, G.A.; Stocker, T.F.; Collins, W.D. Global Climate Projections. In Climate Change 2007, the Physical Science Basis. Contribution of Working Group I to the Fourth Assessment Report of the Intergovernmental Panel on Climate Change; Cambridge University Press: Cambridge, UK, 2007. [Google Scholar]
- Dale, A.; Fant, C.; Strzepek, K.; Lickley, M.; Solomon, S. Climate model uncertainty in impact assessments for agriculture: A multi-ensemble case study on maize in sub-Saharan Africa. Earth’s Futur 2017, 5, 337–353. [Google Scholar] [CrossRef]
- Markus, T.A.; Morris, E.N. Buildings, Climate, and Energy; Pitman Publishing: London, UK; Marshfield, MA, USA, 1980. [Google Scholar]
- Djamila, H. Review on Koppen-Geiger System for Indoor Thermal Comfort Review on Koppen-Geiger System for Indoor Thermal Comfort. Int. J. Eng. Innov. Res. 2018, 7, 220–225. [Google Scholar]
- Kottek, M.; Grieser, J.; Beck, C.; Rudolf, B.; Rubel, F. World map of the Köppen-Geiger climate classification updated. Meteorol Z. 2006, 15, 259–263. [Google Scholar] [CrossRef]
- Rafferty, J.P. Climate and Climate Change; Britannica Educational Publishing: Chicago, IL, USA, 2011. [Google Scholar]
- Peel, M.C.; Finlayson, B.L.; McMahon, T.A. Updated world map of the Köppen-Geiger climate classification. Hydrol. Earth Syst. Sci. 2007, 11, 1633–1644. [Google Scholar] [CrossRef]
- Ogunsote, O.O.; Prucnal-Ogunsote, B. Defining Climatic Zones for Architectural Design in Nigeria: A Systematic Delineation. J. Env. Technol. 2002, 1, 14. [Google Scholar]
- Bowen, A. Some historical indicators for building design under natural conditions in overheated region. In Passive Cooling Applications Handbook; University of Miami: Coral Gables, FL, USA, 1981; pp. 21–63. [Google Scholar]
- Ojo, O. The climates of West. Africa; Heinemann: London, UK, 1977. [Google Scholar]
- Ideriah, F.J.K.; Suleman, S.O. Sky conditions at Ibadan during 1975–1980. Sol. Energy 1989, 43, 325–330. [Google Scholar] [CrossRef]
- Komolafe, L.K. Influence of Climate on Building Design and Thermal Performance Assessment of Some Construction Materials. In Ten Years of Building and Road Research; NBRRI: Lagos, Nigeria, 1988. [Google Scholar]
- Brown, M.A.; Southworth, F. Mitigating climate change through green buildings and smart growth. Environ. Plan. A 2008, 40, 653–675. [Google Scholar] [CrossRef]
- Sommerhof, G. Purpose, Adaptation and Directive Correlation. In Modern Systems Research for the Behavioural Scientist; Aldine Publishing Company: Chicago, IL, USA, 1968. [Google Scholar]
- Katafygiotou, M.C.; Serghides, D.K. Bioclimatic chart analysis in three climate zones in Cyprus. Indoor Built Environ. 2015, 24, 746–760. [Google Scholar] [CrossRef]
- Givoni, B. Comfort, climate analysis and building design guidelines. Energy Build. 1992, 18, 11–23. [Google Scholar] [CrossRef]
- Matsumoto, H.; Tsuzuki, K.; Susanti, L. Bioclimatic analysis in pre-design stage of passive house in Indonesia. Buildings 2017, 7, 24. [Google Scholar] [CrossRef]
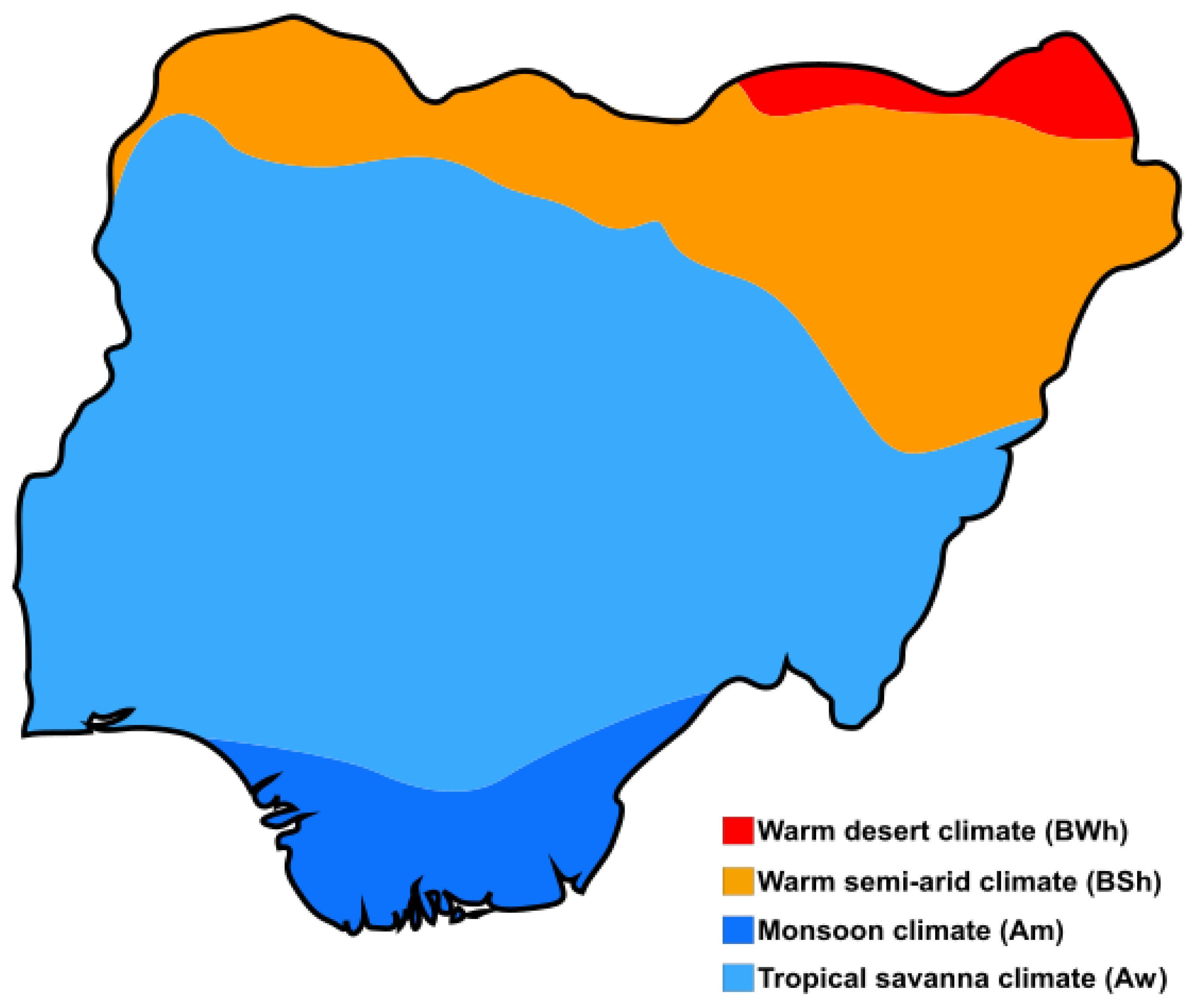
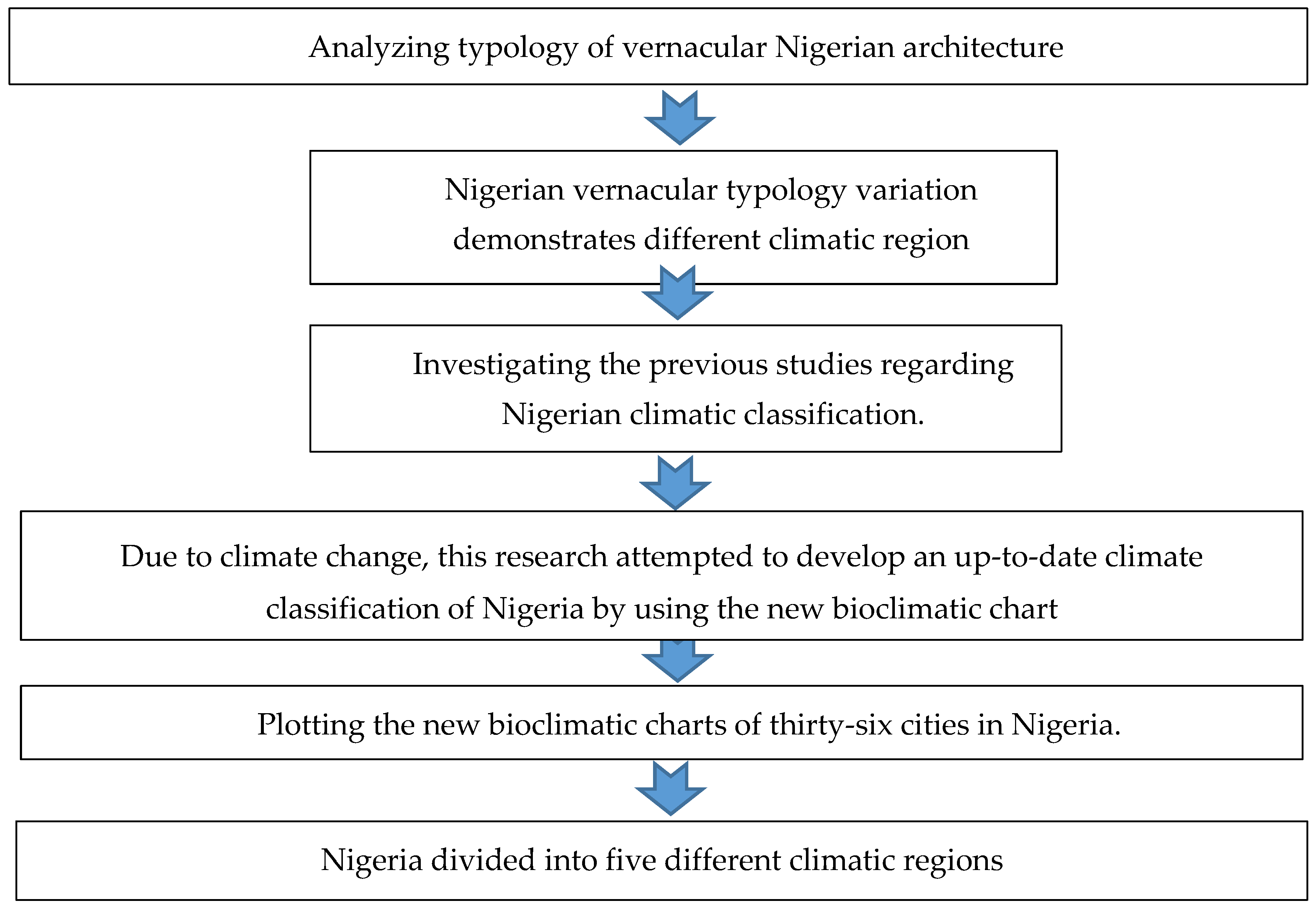
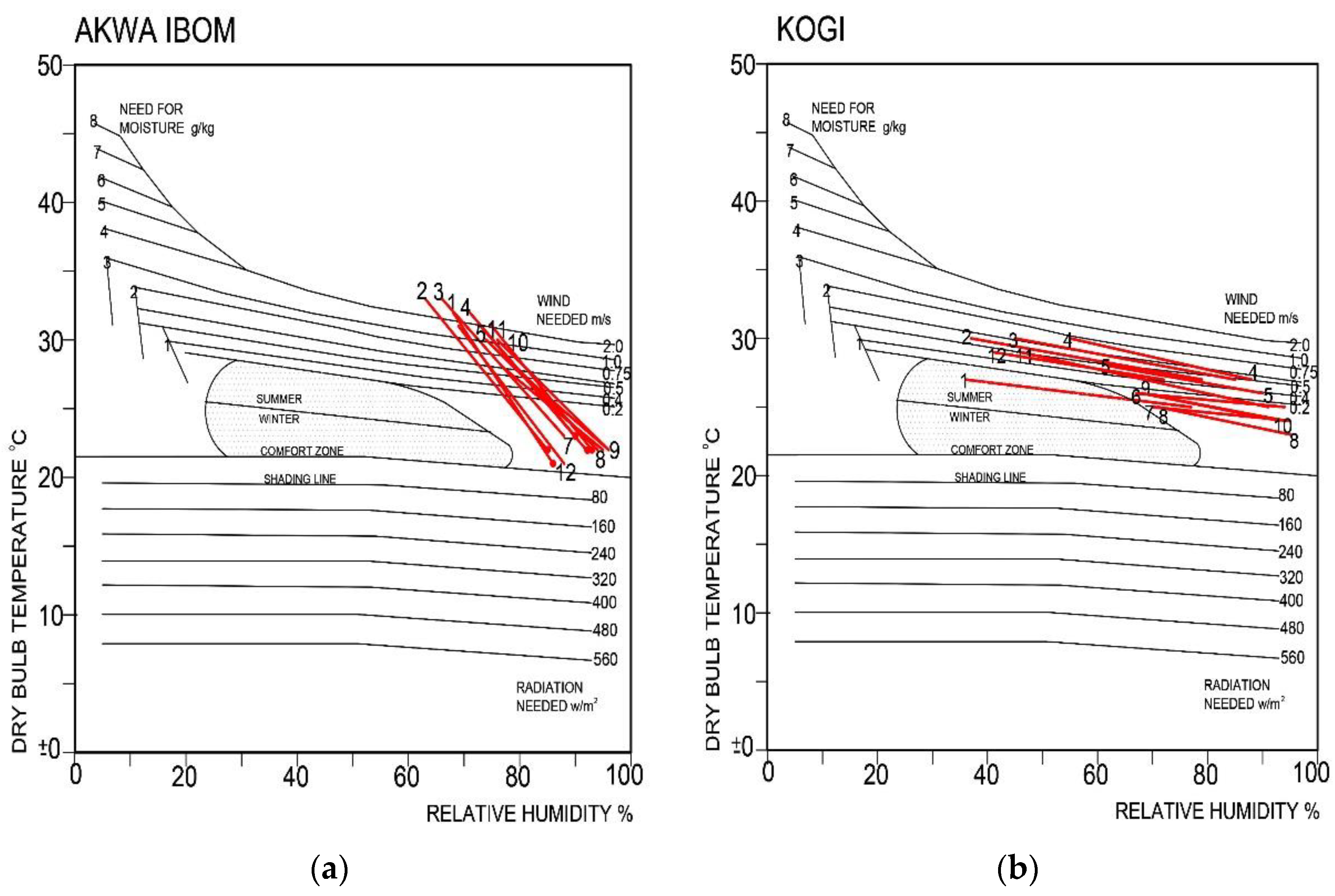
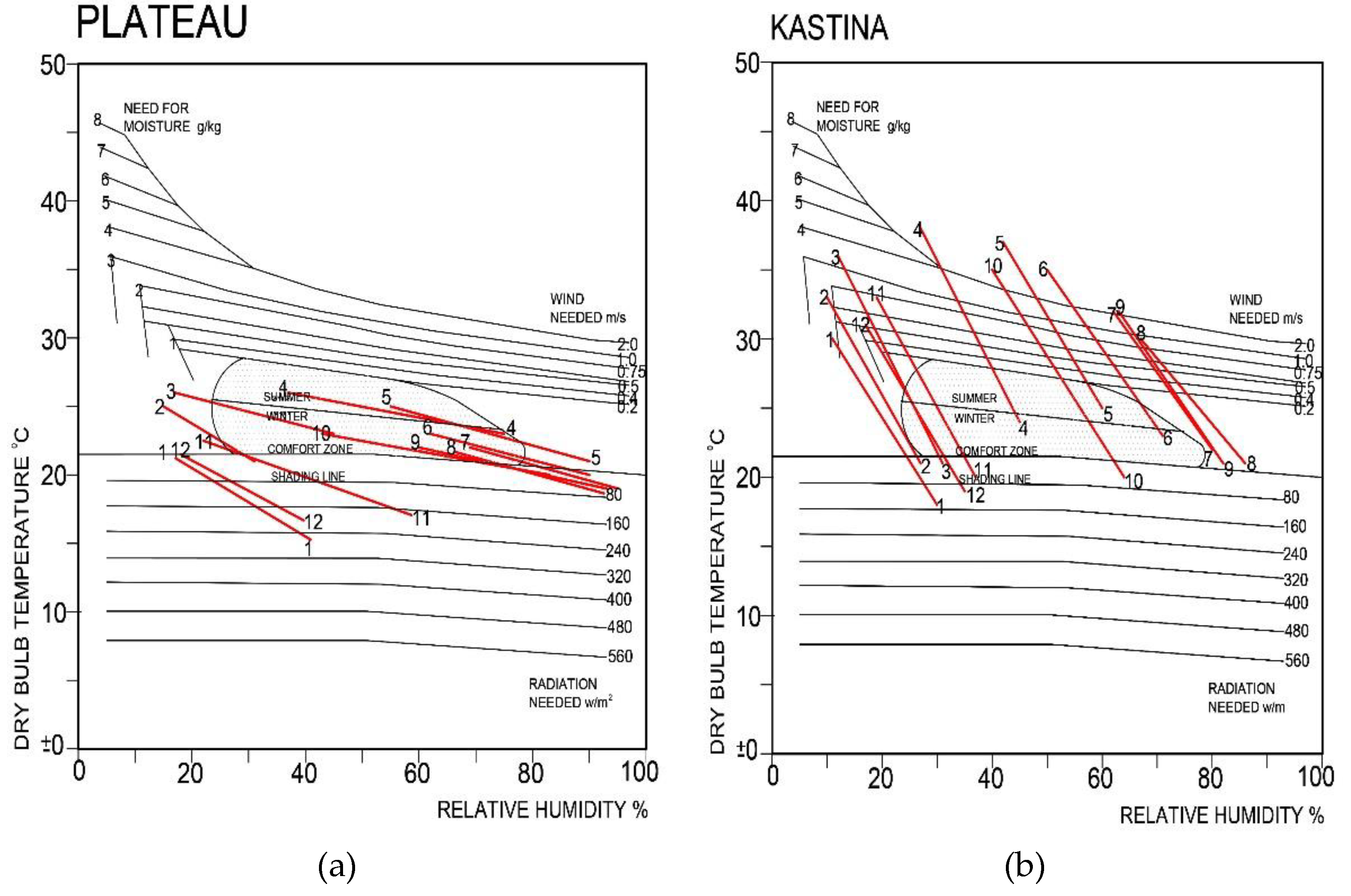
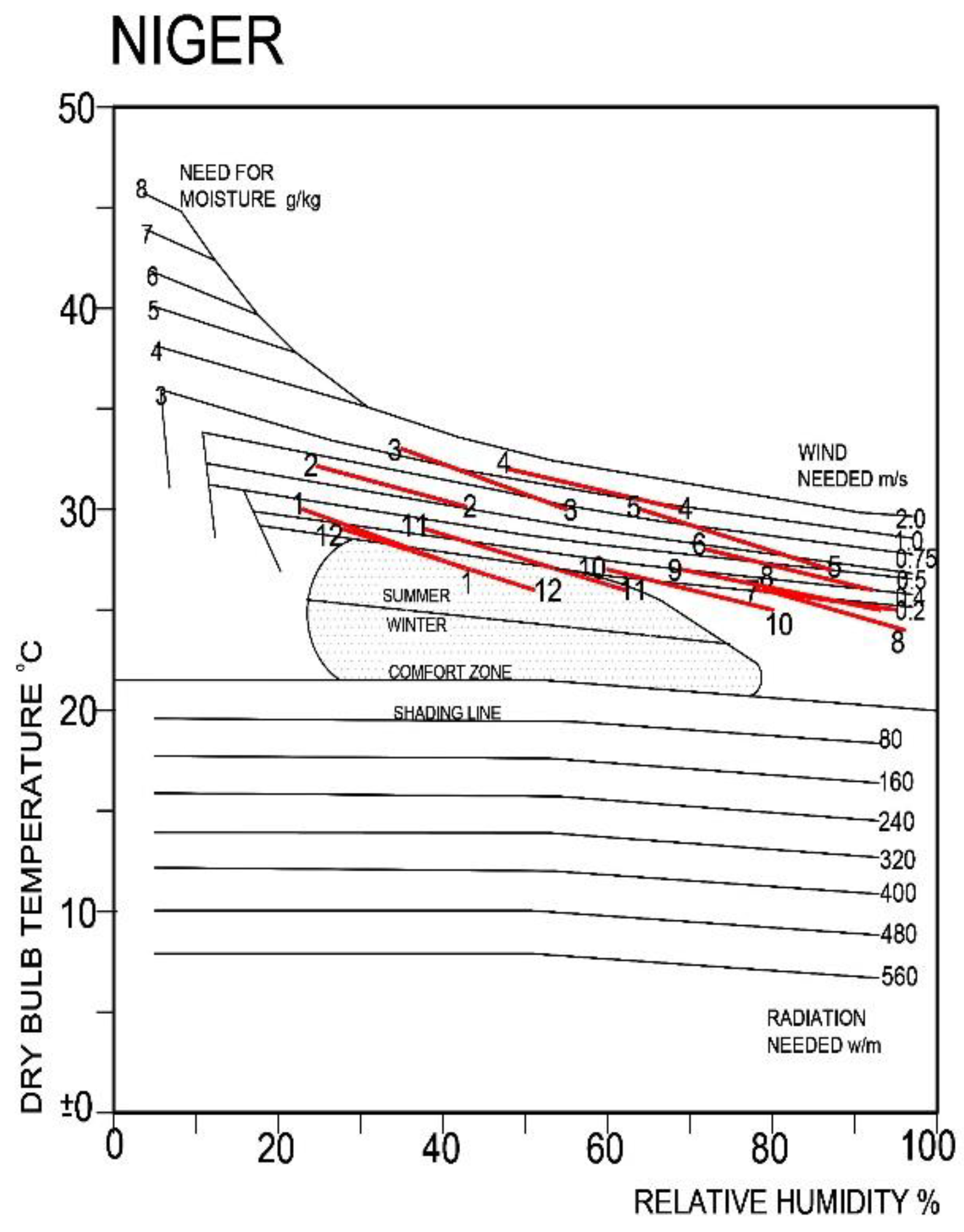
| Hot and Dry Climate | Source | |
|---|---|---|
| Urban form | Compact settlement, joined buildings; | [2] |
| Enclosed spaces, narrow streets; | ||
| Inward-oriented building. | ||
| Building form | Rectilinear in shape, central courtyard and open spaces and high walls. | [14] |
 | ||
| Building material | Adobe served as a significant heat reservoir due to the thermal properties; | [1,17,18] |
| Stone; | ||
| Straw, Thatch. | ||
| Roof | Flat roof reflects scanty rainfall; | [16] |
| Insulated roof slab helps decrease heat gain in summer and heat loss in winter. | ||
 | ||
| Central courtyard and balcony | The courtyard helps to create a state of comfort in the building and is one of the main elements of developing a house's natural cooling system. No balcony. | [19] |
| Connection of building to ground | The buildings are not raised because there is a low chance of a flood occurring. | |
| Building wall and thickness | 0.40 m–0.50 m wall thickness (insulating barrier); | [15,20] |
| High walls for larger shaded areas, providing a reduction of radiation from the sun; | ||
| High walls allow the lighter hot air to rise and be replaced by heavier, cooler air at the lower human level, 4 m–4.5 m. | ||
| Colours and vegetation | The use of light colors in order to reflect excess solar radiation; | [20] |
| Vegetation is also used to limit solar gain and it is often a feature of another passive cooling strategy. | ||
| Natural ventilation | The buildings have small and few openings of windows and doors; | [14] |
| The Windows are placed toward the courtyard to keep dust out and also reduce the radiation and hot air from entering the indoor spaces. | ||
| Temperate Dry Climate | Source | |
|---|---|---|
| Urban form | Compact settlement, joined buildings, enclosed spaces, continuous building pattern, irregular streets. | [20] |
| Building form | Rectangular form, small openings of windows and doors, central courtyard and open spaces. | [20,21] |
 | ||
| Building material | Timber; | [1,21] |
| Stone; | ||
| Earth (high thermal capacity). | ||
| Roof | Dome roof reflects more rainfall in this region and for a quicker run-off. | [16] |
 | ||
| Central courtyard and balcony | Central courtyard and open spaces are also provided, that act as a ventilator in the summer days and serve as relaxation spots. No balcony. | [20] |
| Connection of building to ground | Building on the ground. | |
| Building wall and thickness | 0.30 m–0.40 m wall thickness; | [15] |
| High walls to create shaded areas, and reducing radiation from the sun, 3 m–4 m. | ||
| Colors and vegetation | Light colors; | [20] |
| Shading by vegetation (vines) reduce the amount of heat gain during summer while achieving sun exposure during winter. | ||
| Natural ventilation | The buildings have small and many openings of windows and doors because the dust and a sandstorm are less in this region than the hot-dry region. | [14] |
| Hot Humid Climate | Source | |
|---|---|---|
| Urban form | The settlement pattern is open and widespread because of the high amount of humidity. | [13] |
| Building form | Long, narrow forms to avoid barriers between the buildings for the breezes. | [1,14] |
 | ||
| Building material | Timber, grasses; | [14,25] |
| Bamboo; | ||
| Moisture-permeable finishes; | ||
| Clay used in creating adobe walls that adequately control indoor and outdoor temperatures. | ||
| Roof | Hipped roofs, light, permeable roof to allow hot air escape. | [23,24] |
 | ||
| Central courtyard and balcony | The courtyard is used for protection. Activities occur in the courtyards, during the summer season creating shade. No balcony. | [14] |
| Connection of building to ground | The floors of the buildings are raised in many cases, to obtain better exposure to the breeze and protection from floods in the event of storms. | [13] |
| Building wall and thickness | The walls are lightly made of wattle and daub. Walls and roofing materials are rather light than heavy and are often permeable to air, 0.25 m–0.30 m. | [14] |
| Have high ceilings for enhancing ventilation that is strongly needed in the hot and humid climate, 4 m–4.5 m. | ||
| Colours and vegetation | Whitewashed to increase the resistance to rain; | [25] |
| The vegetation is used to create shade; | ||
| Most vegetation that blocks the flow of air in this region is cut down. | ||
| Natural ventilation | The buildings have large openings. These openings are protected from the sun using verandas. | [14] |
| Temperate Humid Climate | Source | |
|---|---|---|
| Urban form | The settlement pattern is open, diffused and widespread because of the high amount of humidity. | [26] |
| Building form | Rectangular or square units and the rooms all open onto a wide veranda around the courtyard. | [26,27] |
 | ||
| Building material | Rammed earth; | [26] |
| Moisture-permeable finishes | ||
| Roof | Hipped roof to facilitate quicker runoff of rain. | [26] |
 | ||
| Central courtyard and balcony | A big veranda or small courtyards. | [1,26] |
| Balconies built in front of the room. These balconies act as thermo-regulators and have the advantage of both increasing solar gain and preventing heat loss to the exterior. | ||
| Connection of building to ground | The building was raised with a foundation platform in a case of flooding, raised about four feet (1.2 m) from the ground. | [28] |
| Building wall and thickness | 0.20 m–0.30 m wall thickness; | [27] |
| Multiple floors, 3 m–4 m. | ||
| Colors and vegetation | No color. | missing |
| Natural ventilation | Large openings, windows are required to let in and out air that is required to keep the occupants comfortable. Air movement promotes evaporation which brings comfort to the occupants. | [29] |
| Temperate Dry and Cool Climate | Source | |
|---|---|---|
| Urban form | Semi compact settlement pattern; | [30,32] |
| Narrow streets to protect the pedestrian from the cold; | ||
| Adjoined buildings to keep the thermal heat of the buildings for a longer time. | ||
| Building form | Rectangular form; | [14,32] |
| Balcony and corridors; | ||
| Central courtyards. | ||
 | ||
| Building Material | Adobe; | [31] |
| Timber; | ||
| Stone; | ||
| Grass; | ||
| The high thermal mass of adobe moderates the high and low temperature of the living space. | ||
| Roof | Hipped roof to let the rainwater easily run off. | [20] |
| Central courtyard and balcony | Small central courtyard because the weather in most of the months is cool, and to keep the space warmer, it should be small. | [20] |
| Has balcony. | ||
| Connection of building to ground | Building on the ground | |
| Building wall and thickness | 0.30 m–0.40 m wall thickness. Walls are built of impermanent materials such as reeds, and elephant grasses in very simple techniques because of the seasonal change, so they can be adjusted according to seasons. 3 m–3.5 m wall height. | [32] |
| Colors and vegetation | Dark, matt or textured surfaces which absorb and re-radiate more energy than light, smooth, and reflective surfaces. | [32] |
| natural ventilation | Moderate number of windows and doors required for the building. | [32] |
| Researcher | Climate Division | Method | Climate Classification |
|---|---|---|---|
| Wladimir Peter Köppen | 4 | Vegetation-based empirical climate classification system | Warm Dessert Climate (BWh), |
| Warm Semi-arid Climate (BSh), | |||
| Monsoon Climate (Am), | |||
| Tropical Savanna Climate (Aw) | |||
| Nick Hollo | 4 | The analysis was done based on climate descriptions | Zone I |
| Zone II, IIa | |||
| Zone III, IIIa | |||
| Zone IV | |||
| Atkinson Classification | 4 | Analysis of hot climates in relation to building needs using temperature, humidity, precipitation, sky conditions, Solar Radiation and special conditions | Composite |
| Temperate | |||
| Hot-Dry | |||
| Warm Humid | |||
| National Universities Commission Method | 2 | Analysis of seasons, air temperature, humidity, wind, and annual rainfall | Northern Zone |
| Southern Zone | |||
| Transitional Zone | |||
| Komolafe | 4 | Hot-Dry, | |
| Temperate Dry | |||
| Hot-Humid And | |||
| Warm Humid | |||
| Ogunsote O. O | 6 | Based on the concept of adaptation and set theory. Layout, Spacing, Air Movement, Openings, Walls, Roofs, Rain Protection, Outdoor Sleeping | Coastal Zone |
| Forest Zone | |||
| Transitional Zone | |||
| Savannah Zone | |||
| Highland Zone | |||
| Semi-Desert Zone |
| Hot-Dry | Temperate Dry | Hot-Humid | Temperate Humid | Temperate Dry with Cool Climate | ||
|---|---|---|---|---|---|---|
| Mean average values of dry bulb temperature | Min. | 25–31 | 18–24 | 20–37 | 23–30 | 13–20 |
| Max. | 31–45 | 29–35 | 20–37 | 26–28 | 25–30 | |
| Average of relative humidity (min-max) (%) | 25–60 | 40–80 | 70–100 | 60–90 | 40–80 | |
| Precipitation (mm) | 50–155 | 1500 | 2000–4000 | 2000 | 1100–2000 | |
| Sky conditions | Clear | Clear | Fog, cloudy | Fair cloudy | Clear | |
| Solar radiation | Direct, strong | Strong, direct | Painful glare | Strong, direct | Strong | |
| Winds | Hot, dusty | Coastal winds | Low velocity calm | Trade winds | Coastal winds | |
| Vegetation | Sparse | Sparse | Luxuriant | Very luxuriant | Green | |
| Special Conditions | Dust sand storms termites | Dust and sand storms | Fog thunder-storm | Fog | Heavy dew, fog, hail thunder-storm | |
| Five climate classification of Nigeria | 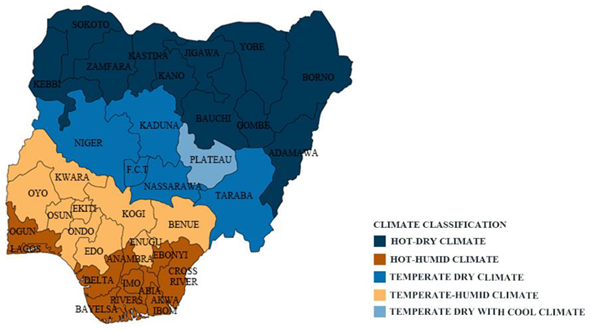 | |
| Hot-Humid Climate (a) | 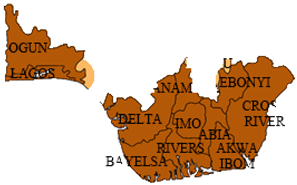 Cities: Cross River, Anambra, Imo, Ebonyi, Delta, Bayelsa, Ogun, Lagos, Rivers, Akwa Ibom, Abia | |
| Bioclimatic chart | 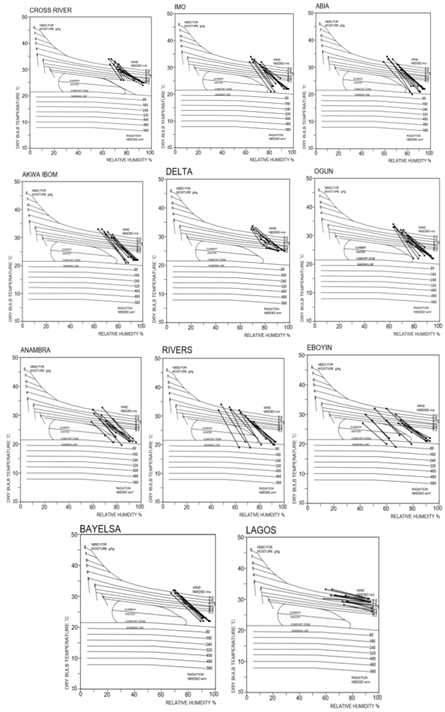 | |
| Temperate-Humid Climate (b) | 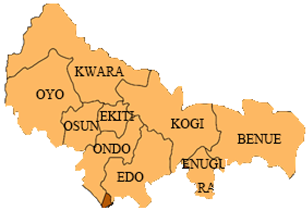 Cities: Benue, Kwara, Oyo, Ekiti, Kogi, Osun, Edo, Ondo, Enugu | |
| Bioclimatic chart | 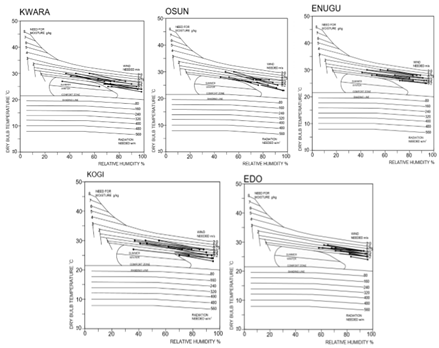 | |
| Temperate-Dry With Cool Climate (c) |  Cities: Plateau | |
| Bioclimatic chart | 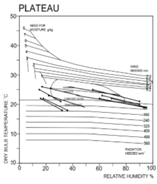 | |
| Hot-Dry Climate (d) | 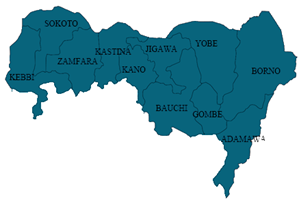 Cities: Sokoto, Kebbi, Zamfara, Katsina, Kano, Jigawa, Bauchi, Yobe, Borno | |
| Bioclimatic chart | 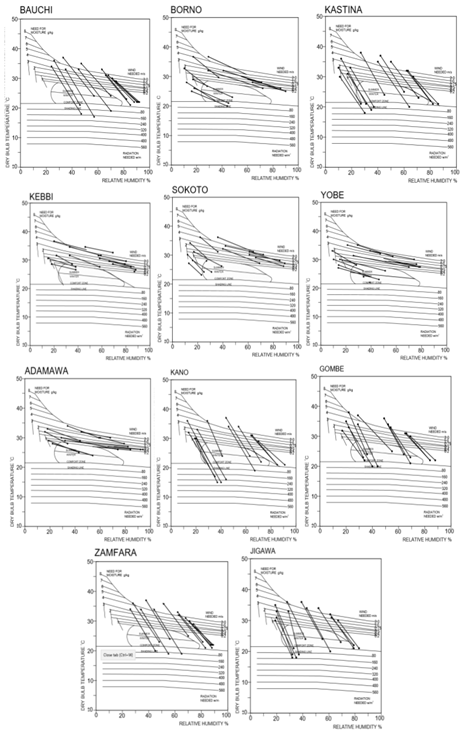 | |
| Temperate-Dry Climate (e) | 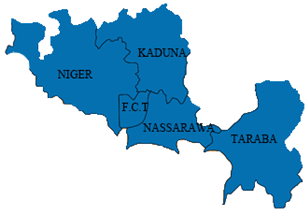 Cities: Nassarawa, Taraba, Kaduna, Niger, Federal Capital Territory | |
| Bioclimatic chart | 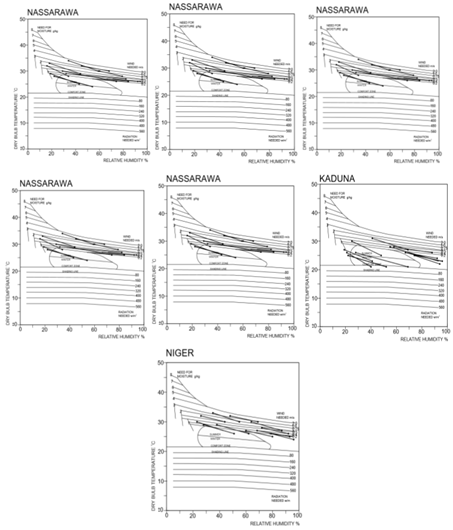 | |
© 2020 by the authors. Licensee MDPI, Basel, Switzerland. This article is an open access article distributed under the terms and conditions of the Creative Commons Attribution (CC BY) license (http://creativecommons.org/licenses/by/4.0/).
Share and Cite
Dorcas Mobolade, T.; Pourvahidi, P. Bioclimatic Approach for Climate Classification of Nigeria. Sustainability 2020, 12, 4192. https://doi.org/10.3390/su12104192
Dorcas Mobolade T, Pourvahidi P. Bioclimatic Approach for Climate Classification of Nigeria. Sustainability. 2020; 12(10):4192. https://doi.org/10.3390/su12104192
Chicago/Turabian StyleDorcas Mobolade, Tolulope, and Parastoo Pourvahidi. 2020. "Bioclimatic Approach for Climate Classification of Nigeria" Sustainability 12, no. 10: 4192. https://doi.org/10.3390/su12104192
APA StyleDorcas Mobolade, T., & Pourvahidi, P. (2020). Bioclimatic Approach for Climate Classification of Nigeria. Sustainability, 12(10), 4192. https://doi.org/10.3390/su12104192





