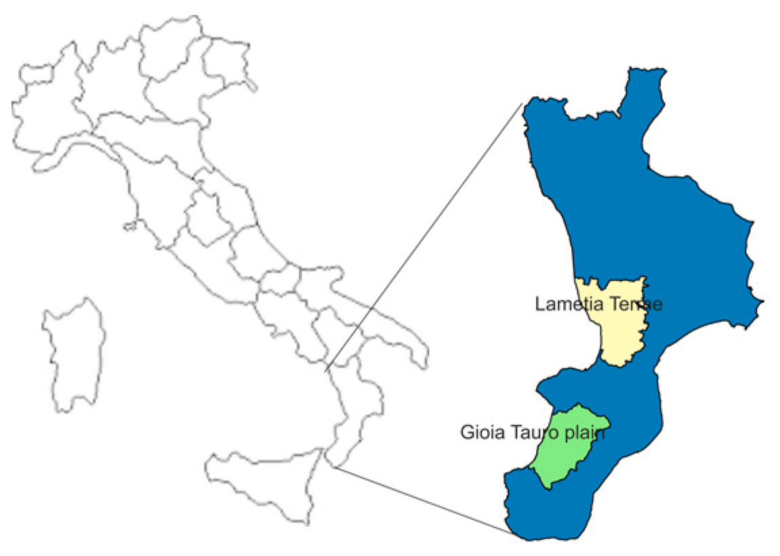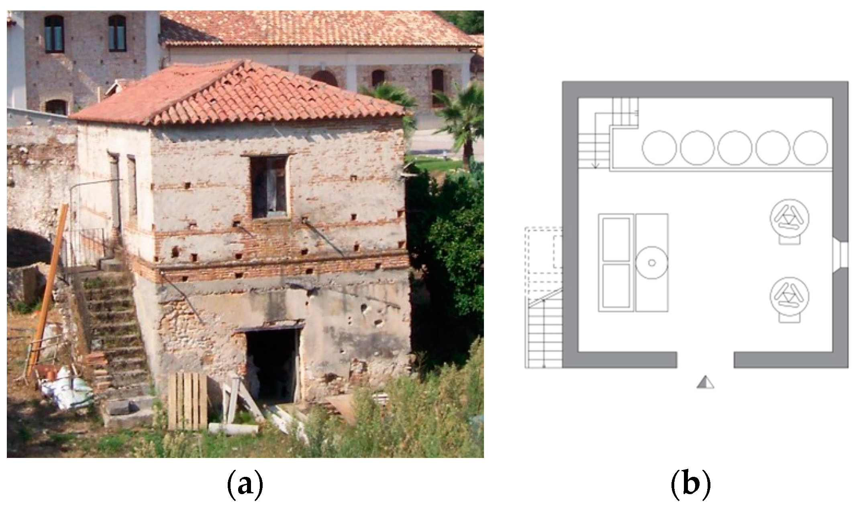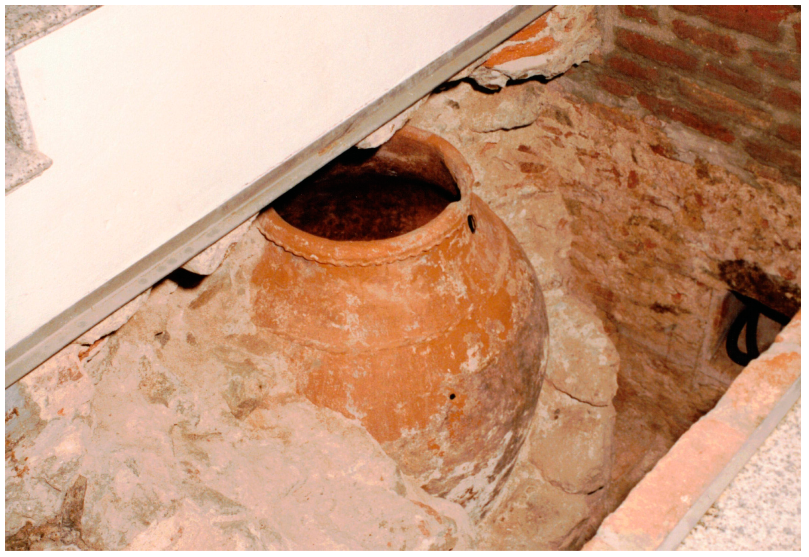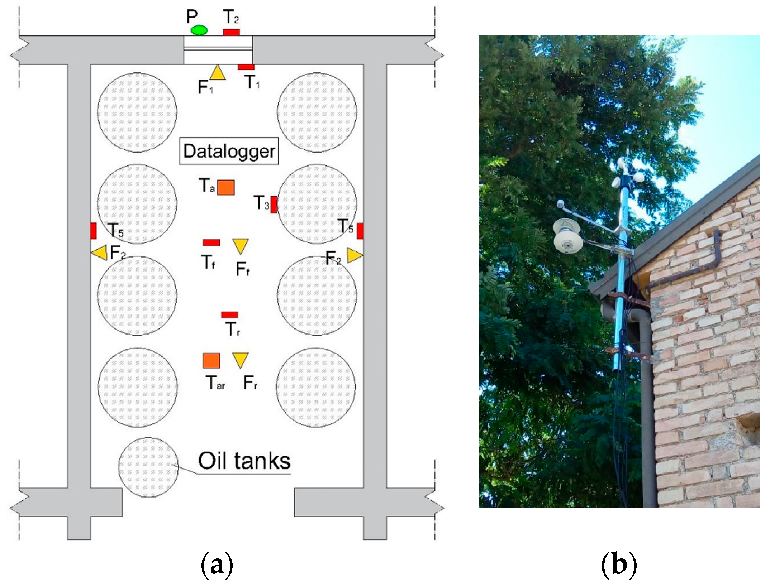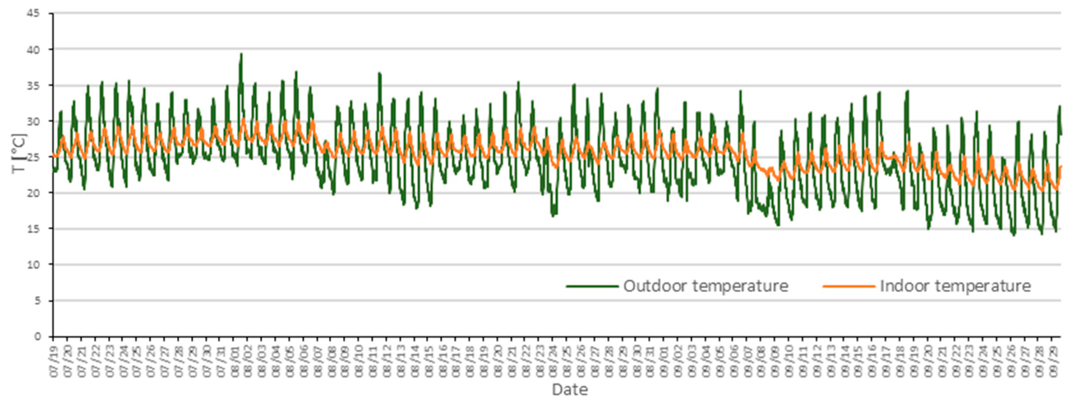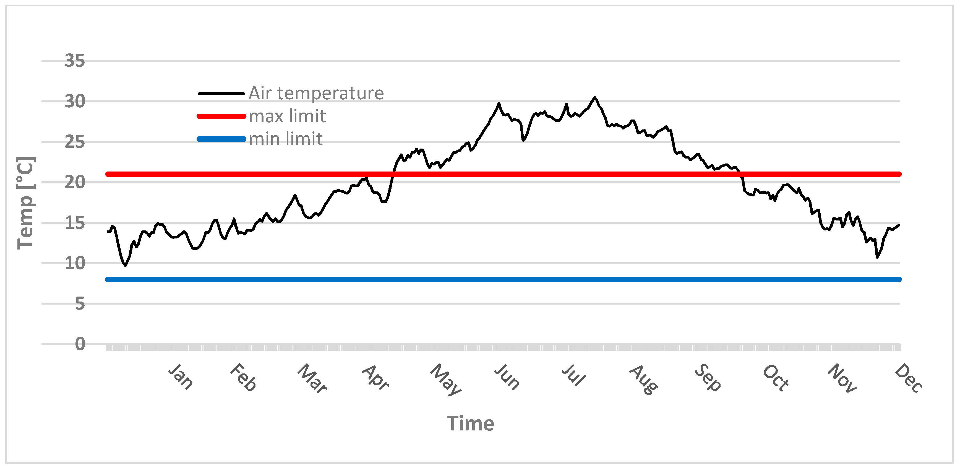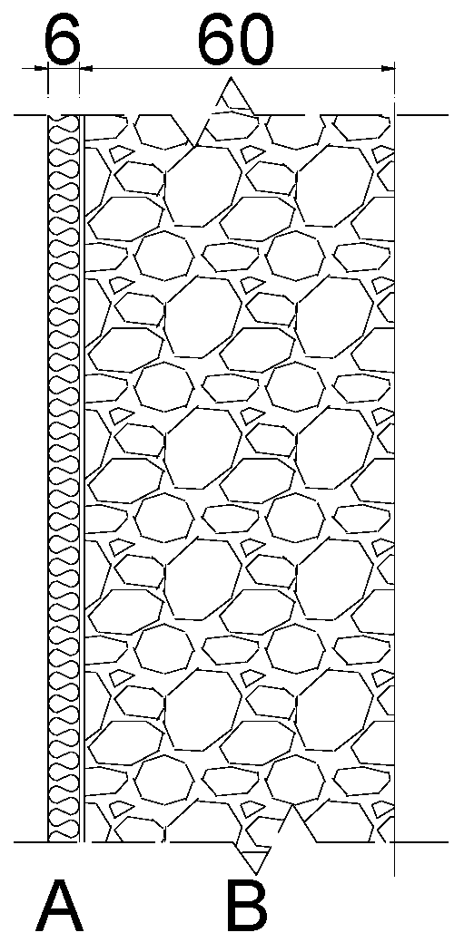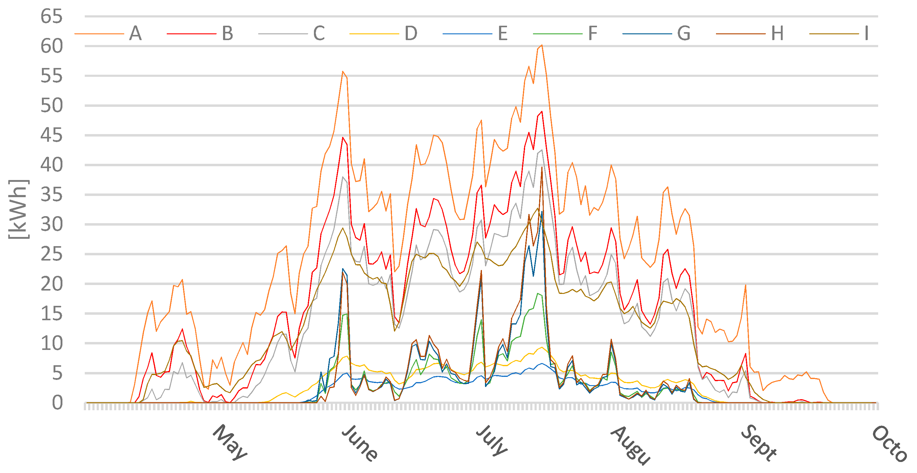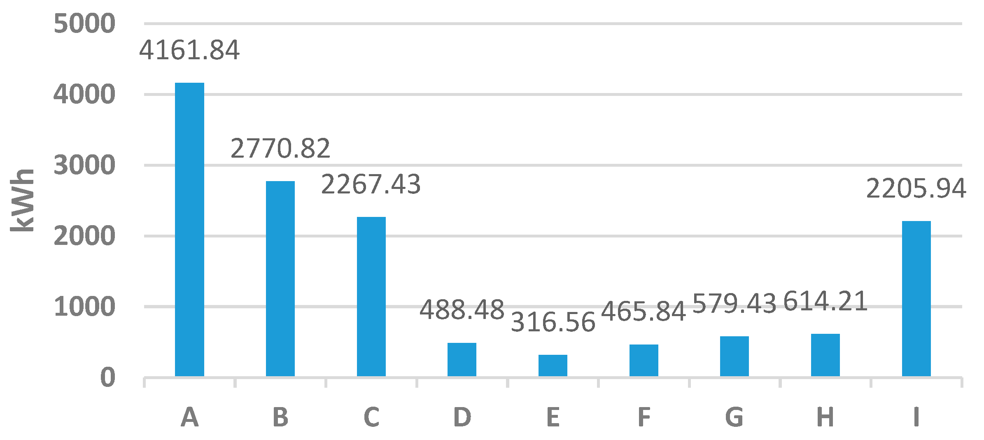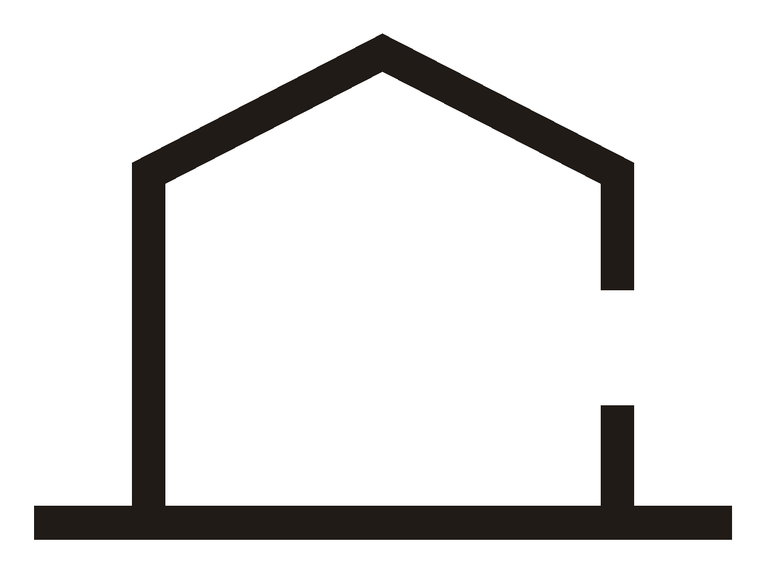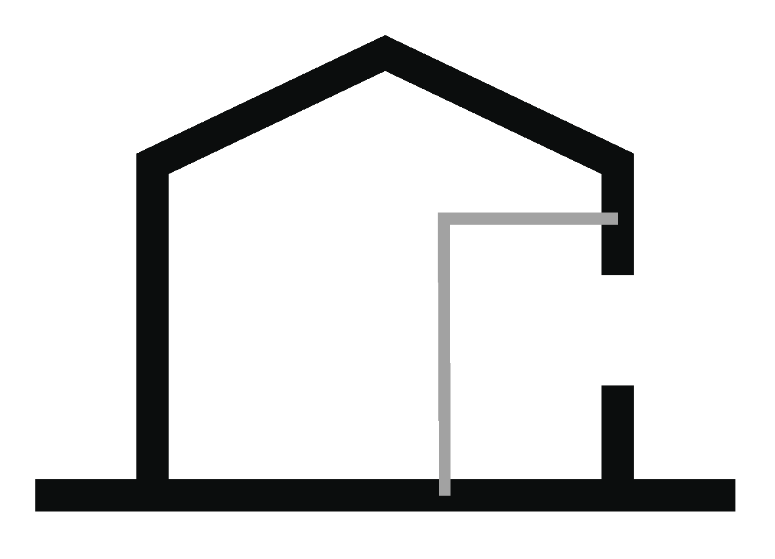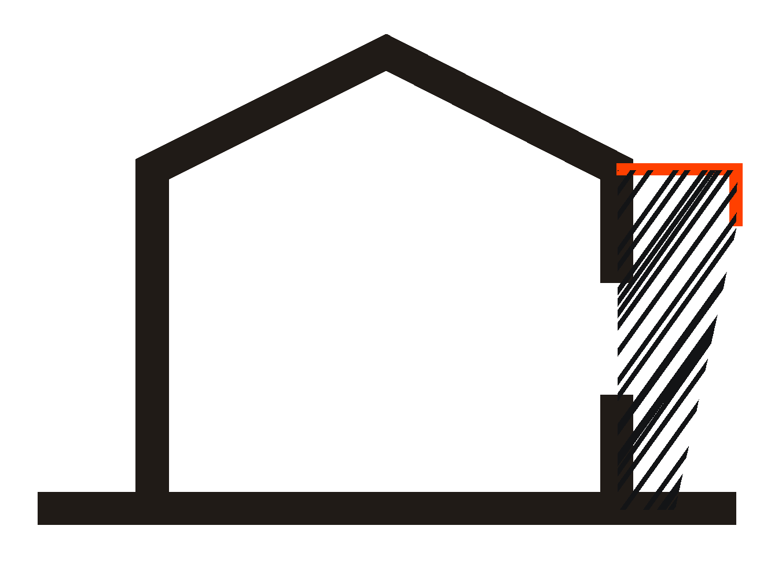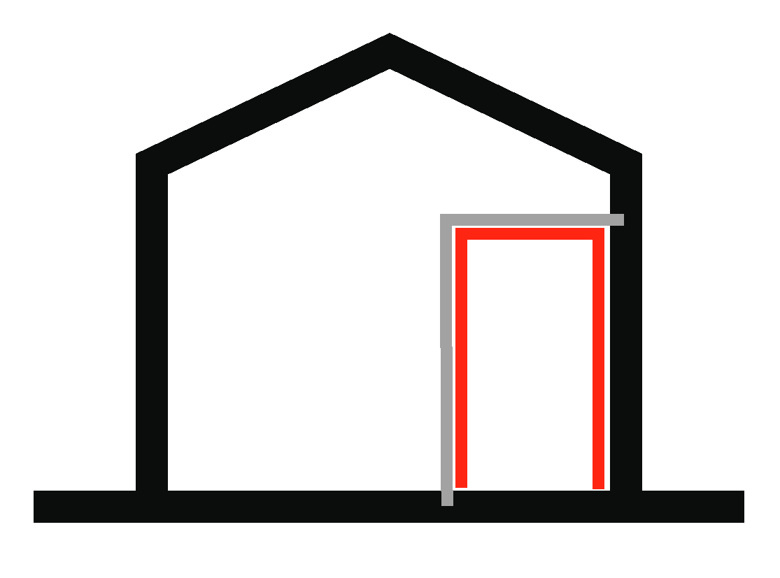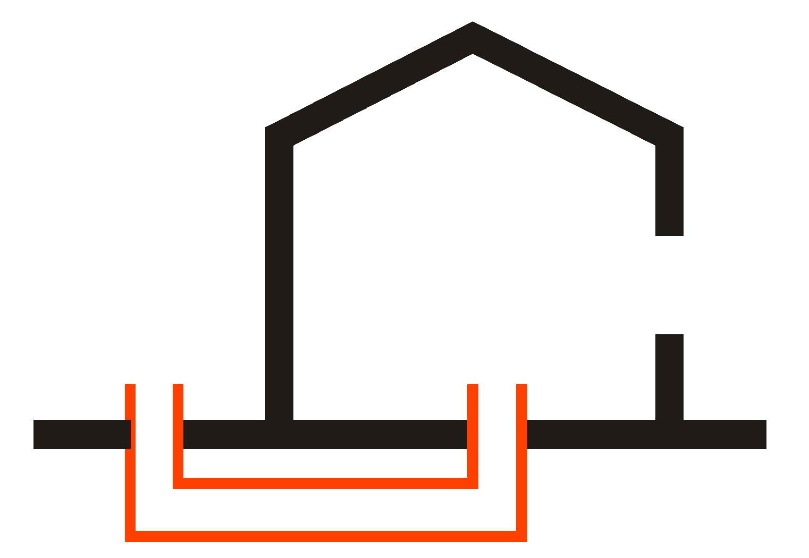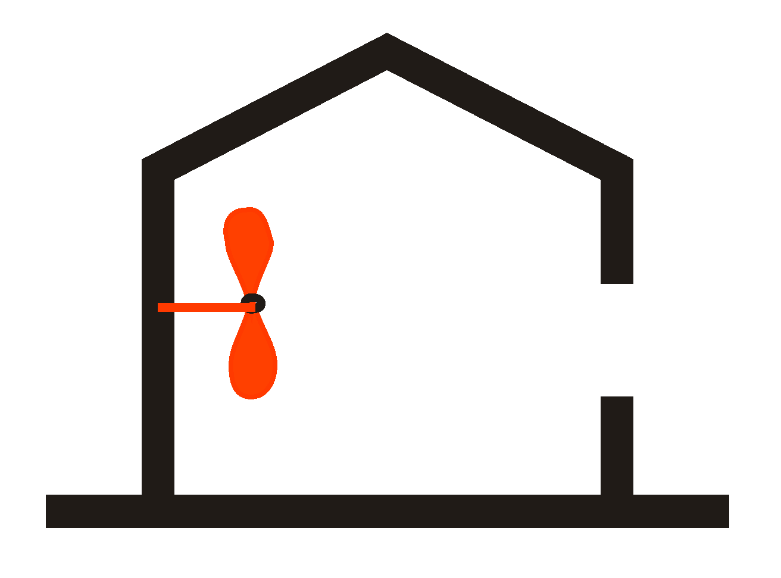1. Introduction
In the last 50 years, the crisis of industrial development has led researchers and government associations to become more interested in the traditional rural heritage [
1].
Various European and national programmes and financial projects have dealt with the reuse and the valorisation of traditional rural buildings [
2]. Their value is considered a social plus-value, because they are strongly linked to the local history, community and landscape of a territory. Unfortunately, owing to the great number of traditional rural buildings, many of which being abandoned or destroyed and to the limited public financial resources available, in Italy, the conservation of this important traditional heritage has become extremely difficult. Thanks to their potential uses, traditional rural buildings have attracted private entrepreneurs [
3], who have demonstrated their capacity of reusing traditional rural buildings in different fields and activities: as tourist facilities, meeting places, conference halls, restaurants, hotels, museums, residential centres, recording studios and much more. To keep the original use of traditional rural buildings is often extremely difficult because of the increasing speed of technological innovation in agriculture and in food processing. In particular, modern food processing buildings require a greater number of performances than in the past. They need more flexibility in order to meet the consumer’s demand [
4]. They have to be equipped with modern processing machines, to respect new food hygiene rules and to guarantee workers’ safety [
5]. For all the above reasons, it is very important to define specific criteria to consider the rehabilitation of traditional rural buildings, since, in general, rehabilitating them costs much more than building modern ones. [
6] Nowadays, one of the main operational difficulties in the rehabilitation of traditional buildings is the availability of craftsmen capable of working the local materials with traditional techniques. Nevertheless, reusing an old building on rural land can be advantageous for the local community since it can help protect the architectural heritage and conserve the regional landscape character as long as the new functions introduced are compatible with the original characteristics of the buildings. In fact, reuse is possible if it implies little intervention on the original building structure [
7]. However, it is necessary to remark that modern rural buildings and food processing buildings are required to have particular indoor environmental characteristics because the indoor microclimate influences the chemical, physical and biological changes taking place during the production process [
8,
9].
2. Traditional Oil Mills in Calabria
Spain (1271 × 10
3 t) and Italy (429 × 10
3 t) are the main producers of olive oil in Europe and Italy is the major consumer of olive oil (560 × 10
3 t) [
10].
Apulia, in Italy, is the first production region, with 33% of olive grove surface area, followed by Calabria, with 17% (184,000 ha), of which about 1550 ha are table olive groves and about 183 ha are oil olive groves, producing 140,000 tons of olive oil annually [
11]. Olive trees are the most cultivated plants and the most important supply chain in Calabria, thus considerably contributing to the local rural economy [
12]. The largest surface areas are in the provinces of Cosenza and Reggio Calabria [
13]. In particular, the province of Reggio Calabria boasts the highest number of olive mills (304) and the highest quantity of olive oil production (26,555 t) [
14].
In the mid-eighteenth century, following the technological improvement in agriculture and the innovation of the olive oil extraction machine (Grimaldi’s method), olive oil mills spread in the south of the region Calabria (Italy). There were two main production areas in Calabria in that period: one in the Gioia Tauro plain, in the province of Reggio Calabria, and the other near Lamezia Terme, in the province of Catanzaro (
Figure 1).
In the Gioia Tauro Plain, production focused on husk oil, which was mainly used in the soap industry; while, in Lamezia Terme, production was oriented to high quality olive oil to use in food [
15]. The architectural styles of the olive mills in these areas were also different: in the Gioia Tauro Plain, olive mills (type A) were characterized by a very simple architecture with a large plan equipped for getting the most out of the olive paste using washing techniques (
Figure 2).
In the area of Lamezia Terme, olive mills (type B) were smaller and higher than in the Gioia Tauro Plain, with two floors to better store the olives on the first floor and to easily move them to the processing area on the ground floor without squeezing the olive fruits (
Figure 3). The buildings were erected near streams so that, by means of a water wheel, they could use water energy to move the stone wheels that pressed the olives to obtain the oil.
The processing area was aired and lit by large windows with insect screens. The surface of the floor was in ceramic tiles or wood with a slight slope to let the cleaning water and the oil spilled out during the process drain away. In these buildings, the olive processing area was often divided into different levels: the mill and the presses were located in the upper area, while the containers with the just-pressed must/oil were in the lower area. In this area, the oil was separated from the water and transferred into a special room next to the mill, called
chiaritoio. In this room, the oil was clarified by means of decanting cycles using terracotta churns. The olive oil was stored in big clay pots that were placed underground to protect them from high summer temperatures and by recurrent earthquakes [
16] (
Figure 4).
The indoor environment of the storage room influences the product quality. In particular, the temperature and the light of the storage environment could deteriorate the quality of extra-virgin olive oil (EVOO), which is strongly correlated to the fatty acid alkyl ester (FAEE) content. FAEE determines the organoleptic profile of an EVOO, which plays a relevant role in olive oil classification due to the fact that it is included in the quality parameters [
17]. It has been demonstrated that a high FAAE concentration is the result of the use of olive fruits with fermentative alterations and high maturity index for oil extraction. A few studies have highlighted the relationship between FAEE in olive oil and the defects due to olive fermentation which affect its sensory classification. That is the reason why, in 2016, the European Commission Regulation defined the value of legal limit for the EVOO to 30 mg/kg. An incorrect storage temperature interval alters not only the FAEE of the olive oil but also other quality parameters, such as peroxide. In fact, high storage temperature, i.e., over 24 °C, leads to degradation of positive oil attributes in the long term, while low temperature develops rancidity quickly, thus reducing the consumer’s acceptance and, therefore, the shelf life of EVOO [
18].
During the storage phase of EVOO, polyphenols tend to decrease and compromise its dietetic and nutritional qualities and taste as well as to produce harmful substances for human health [
19]. Low storage temperature also affects the EVOO quality, though less than high storage temperature. Researchers noticed that, over a period of 15 days, storage temperature below 4 °C caused a decrease of about 50% of the total polyphenols compared to freshly made EVOO [
20].
A typical Calabrian EVOO is produced with Carolea monovarietal olives, stored in stainless steel tanks placed in a dark environment for an average storage time of 12 months. The best range of temperature is from 8 to 22 °C [
20].
Usually, the conservation stage is the major energy consumer in food processing, because the energy spent for product units is related to the time of conservation, which often exceeds one year. For these reasons, the thermal control of the EVOO storage environment is very important and the use of passive solutions could improve the energy savings of the production.
Reggio Calabria has a typical Mediterranean climate, with a mild temperature in winter (T > 0 °C) and warm summers (T
max > 30 °C), with a strong day time and night time change of temperature. In the summer, the environmental indoor temperature of the EVOO mill storage area is often higher than 35 °C [
8].
For this reason, it is very important to control the temperature of the storage environment in the EVOO mills in Calabria. The present study proposes the use of a passive retrofitting solution system on the building envelope.
4. Results
The measured thermal values showed that, during the monitoring period, the indoor air temperature in the oil storage area sometimes reached and exceeded 30 °C and that the building offered inadequate protection from high summer temperatures (
Figure 7).
It was necessary to design and verify specific retrofitting solutions to improve the thermal performance of the building.
The thermal analysis of the case-study building was carried out by means of DesignBuilder, a building energy simulation software based on a dynamic thermal simulation method (DTS) [
23]. DTS is a method used to predict the way a building responds when subject to external environmental factors. To achieve this, all necessary parameters of design are taken into consideration, such as: occupancy patterns, internal heat gains and building fabric characteristics that could affect the result [
24]. It is very important to consider the influence of environmental factors affecting the indoor environment, which depend on weather conditions that are variable during the day and during the yearly seasons. The heat flow through walls is determined not just by the area and the temperatures, but also by the mass characteristics of the walls, which may result in heat flowing out of a wall several hours later [
25,
26]. Solar energy is absorbed by the exterior walls and roof surfaces as well as through windows. The intensity of solar energy varies according to the position of the sun during the day and over the year. In addition, the ground and the ground floor are an infinite thermal source which has a constant temperature and exchanges heat with the indoor environment [
27]. Heat sources within the building, including people, office and other equipment, have an immediate impact on the indoor air (convective heat) and the heat that is absorbed by the surfaces is released slowly over time (radiant heat) [
28]. Air conditioning and heating systems can also be used with many different control systems based on the temperature or other conditions within each space of the building and their operation accounts for a large portion of the energy consumed in a building. By means of Energy+, the dynamic simulation engine of DesignBuilder, it was possible to consider all these parameters and estimate the indoor temperature and the energy spent by an HAVC system to maintain the optimal olive oil storage temperature in the range (8–21 °C) suitable to guarantee the quality of the EVOO produced (
Figure 8) [
29].
The results of the building analysis (model A) highlighted that the indoor temperature was never below 8 °C, but, during the summer, it was often over 21 °C. For this reason, the energy spent was only to cool the indoor environment of the olive oil storage room. Seven different building retrofitting solutions were analysed to assess the best energy saving solution.
Solution 1: the oil storage area was separated from the processing area by means of a 6 cm thick polyurethane wall sandwich panel.
Solution 2: the external wall was shaded by outdoor shading elements.
Solution 3: the walls and the roof of the olive oil storage room were insulated by 6 cm thick polyurethane panels (
Figure 9) and the external window was eliminated.
Solution 4: a space ventilation was made on the roof and natural ventilation was activated from 20:00 to 08:00.
Solution 5: a Canadian well was installed to ventilate indoors from 20:00 to 08:00.
Solution 6: an internal fan was installed to force ventilation from 20:00 to 08:00.
Solution 7: the walls and the roof of the olive oil storage were insulated by means of an 18 °C phase change material layer.
The energy analysis was carried out considering building models with different combinations of solutions. In particular, model A was the real building without any retrofitting intervention; model I was the model with the external wall shaded by means of outdoor shading elements and the wall and roof insulated by means of a 18 °C phase change material layer; the other models analysed were the different combinations of the solutions mentioned above (
Table 1).
The dynamic thermal analysis was carried out considering the closest World Meteorological Organization (WMO) weather located about 35 km west from the case study (38°12′ N, 15°33′ E). The weather file is part of the Italian Climate Data Set elaborated by Gianni de Giorgio with yearly data from 1951 until 1970.
For each building energy model, a specific energy simulation was carried out to assess the energy spent by an electric HAVC to obtain the mean environmental temperature of 21 °C inside the olive oil storage room.
The results of the daily thermal simulation are shown in
Figure 10, while the energy spent for each model is shown in
Figure 11.
5. Discussion
The energy spent to maintain the temperature below 21 °C inside the original olive oil storage room by means of a HAVC system was about 4161 KW/year (model A), while for the other models, which adopted the passive retrofitting, it was lower. The analysis highlighted a great difference in the results between the models considered. In solution 3, it was possible to notice that the insulation of the roof and of the wall of the building with 6 cm thick polyurethane panels (
Figure 9), and the removal of the external window (considered in model D-E-F-G), improved the energy performance of the building of about 80% compared to model C, which had a simple partition separating the EVOO storage room from the processing area and a shading effect produced by the outdoor shading element. Moreover, models with the Canadian well installation, such as model G, did not allow lower energy consumption; on the contrary, they increased the energy consumption of about 25%, especially in model F. The possible reason could be that the Canadian carried external hot air well, exceeding 21 °C, into the olive oil storage room. However, the most interesting result was that the insulation of the olive oil storage walls and roof by means of an 18 °C phase change material layer (model H) did not improve energy saving compared to model F, which did not have any PCM layer. This is due to the fact that stone walls have a high thermal capacity and, therefore, an increase in the building walls thermal inertia by means of PCM was negligible. The olive oil storage room with insulated walls and roof by means of a 18 °C phase change material layer, separated from the processing area and with external wall shaded by outdoor shading elements (model I) allowed an energy saving similar to model C. model E showed the best energy saving. In this model, there were some passive retrofitting solutions, such as: a simple partition separating the EVOO storage room from the processing area; a shading effect produced by the outdoor shading system; roof and wall insulation of the olive oil storage room with 6 cm thick polyurethane panels; removal of the external window; and natural roof ventilation. The analysis of this model showed an energy saving over 90% compared to the original olive oil mill model (model A). However, using only the separation of the EVOO storage room from the processing area and the insulation of the roof and walls of the olive oil room allowed an energy saving of more than 80%.
6. Conclusions
The retrofitting of ancient rural buildings needs a specific energy analysis because their structures and materials have anomalous behaviours compared to new buildings, which are used differently from how they were in the past. Modern building solutions are not always appropriate to increase the performance of old traditional rural buildings. This is often due to the building materials used in the past, because they have different physical properties compared to modern building materials. For example, the solution with the use of PCM (solution 7) showed good results in improving the thermal performance in modern buildings [
9]. By means of this material, it is possible to obtain a great thermal inertia for the envelope, but, in traditional old rural buildings, the walls of stones already have a big thermal mass. The functions of modern rural buildings and food processing buildings are different from the past, because, lately, new food safety and quality laws have been introduced and the indoor environment characteristics also influence the chemical, physical and biological changes that take place during the production process, especially during the storage stage. In this paper, an ancient olive oil mill building was studied and different passive retrofitting strategies were considered and analysed.
The study highlights the best efficient retrofitting strategy, which was the thermal insulation of the walls and roof of the storage room, because the old rural building had massive stone walls with high thermal capacity but low thermal resistance. Future work will evaluate the economic advantage and return on investment related to cost of retrofit measures.
