Right-Sizing Cities for Maximum Power: Urban Form Parameters for New York City and the Greater Philadelphia Region
Abstract
:1. Introduction: Rethinking Efficiency
2. Literature Review
2.1. Urban Form Research
2.2. Emergy Research on the Built Environment
2.3. Empower Density and Emergy Per Capita
3. Materials and Methods
4. Findings and Discussion
4.1. High-Rise Buildings and High-Density Development
4.2. Building Types
4.3. Surface-Area-to-Volume Ratio
5. Conclusions
Author Contributions
Funding
Conflicts of Interest
References
- Odum, H.T.; Pinkerton, R.C. Time’s speed regulator: The optimum efficiency for maximum power output in physical and biological systems. Am. Sci. 1955, 43, 331–343. [Google Scholar]
- Cai, T.T.; Montague, C.L.; Davis, J.S. The maximum power principle: An empirical investigation. Ecol. Model. 2006, 190, 317–335. [Google Scholar] [CrossRef]
- Handy, S. Methodologies for exploring the link mbetween urban form and travel behavior. Transp. Res. Transp. Environ. 1996, D2, 151–165. [Google Scholar] [CrossRef]
- Barrett, G. The transport dimension. In The Compact City: A Sustainable Urban Form? Jenks, M., Burton, E., Williams, K., Eds.; E & FN Spon: London, UK, 1996; pp. 171–180. [Google Scholar]
- Elkin, T.; McLaren, D.; Hillman, M. Reviving the City: Towards Sustainable Urban Development; Friends of the Earth: London, UK, 1991. [Google Scholar]
- Dieleman, F.M.; Dijst, M.; Burghouwt, G. Urban form and travel behaviour: Micro-level household attributes and residential context. Urban Stud. 2002, 39, 507–527. [Google Scholar] [CrossRef]
- Lin, Z.; Greene, D.L. Assessing energy impact of plug-in hybrid electric vehicles: Significance of daily distance variation over time and among drivers. Transp. Res. Rec. 2011, 2252, 99–106. [Google Scholar] [CrossRef]
- Parker, T. The Land Use—Air Quality Linkage: How Land Use and Transportation Affect Air Quality; California Air Resources Board: Sacramento, CA, USA, 1994.
- Coupland, A. Reclaiming the City: Mixed Use Development; Routledge: Abingdon-on-Thames, UK, 2005. [Google Scholar]
- Newman, P.; Kenworthy, J. Gasoline consumption and cities: A comparison of US cities with a global survey. J. Am. Plan. Assoc. 1989, 55, 23–37. [Google Scholar] [CrossRef]
- Walker, L.; Rees, W. Urban density and ecological footprints—An analysis of Canadian households. In Eco-City Dimensions: Healthy Communities, Healthy Planet; Roseland, M., Ed.; New Society Publishers: Gabriola Island, BC, Canada, 1997. [Google Scholar]
- Mehta, V. Lively streets: Determining environmental characteristics to support social behavior. J. Plan. Edu. Res. 2007, 27, 165–187. [Google Scholar] [CrossRef]
- Gehl, J. Life Between Buildings: Using Public Space; Island Press: Washington, WA, USA, 2011. [Google Scholar]
- Ewing, R.; Clemente, O. Measuring Urban Design: Metrics for Livable Places; Island Press: Washington, WA, USA, 2013. [Google Scholar]
- Thorne, R.; Filmer-Sankey, W. Transportation. In Sustainable Urban Design; Randall, T., Fordham, M., Eds.; Spon Press: London, UK, 2003; pp. 25–32. [Google Scholar]
- Heath, G.W.; Brownson, R.C.; Kruger, J.; Miles, R.; Powell, K.E.; Ramsey, L.T.; Task Force on Community Preventive Services. The effectiveness of urban design and land use and transport policies and practices to increase physical activity: A systematic review. J. Phys. Act. Health 2006, 3, S55–S76. [Google Scholar] [CrossRef] [PubMed]
- Carl, P. Urban density and block metabolism. In3 Architecture, city, environment. In Proceedings of the PLEA 2000, Cambridge, UK, 2–5 July 2000. [Google Scholar]
- Owens, S. Energy, environmental sustainability and land-use planning. In Sustainable Development and Urban Form; Breheny, M., Ed.; Pion: London, UK, 1992; pp. 79–105. [Google Scholar]
- Rohdin, P.; Molin, A.; Moshfegh, B. Experiences from nine passive houses in Sweden–Indoor thermal environment and energy use. Build. Environ. 2014, 71, 176–185. [Google Scholar] [CrossRef]
- Yannas, S. Living with the city: Urban design and environmental sustainability. In Environmentally Friendly Cities; Eduardo, M., Yannas, S., Eds.; James & James: London, UK, 1998; pp. 41–48. [Google Scholar]
- Ratti, C.; Baker, N.; Steemers, K. Energy consumption and urban texture. Energy Build. 2005, 37, 762–776. [Google Scholar] [CrossRef]
- Ewing, R.; Rong, F. The impact of urban form on US residential energy use. Hous. Policy Debate 2008, 19, 1–30. [Google Scholar] [CrossRef]
- Calthorpe, P. The next American Metropolis: Ecology, Community, and the American Dream; Princeton Architectural Press: Hudson, NY, USA, 1993. [Google Scholar]
- Srinivasan, R.; Moe, K. The Hierarchy of Energy in Architecture Energy Analysis; Routledge: Abingdon, UK; New York, NY, USA, 2015. [Google Scholar]
- Braham, W.W. Architecture and Systems Ecology: Thermodynamic Principles of Environmental Building Design, in Three Parts; Routledge: Abingdon-on-Thames, UK, 2016. [Google Scholar]
- Brown, M.T.; Ulgiati, S. Emergy Analysis and Environmental Accounting. In Encyclopedia of Energy; Cutler, J., Ed.; Elsevier: Amsterdam, The Netherlands, 2004. [Google Scholar]
- Braham, W.W.; Yi, H. Hierarchies of Production in a Contemporary Residence. In Proceedings of the Emergy Synthesis 8, 8th Biennial Emergy Conference, University of Florida, Gainseville, FL, USA, 16–18 January 2014. [Google Scholar]
- Braham, W.W.; Benghi, N. The Varieties of Building Emergy Intensity. 2016. Available online: https://niccolobenghiarchitect.files.wordpress.com/2016/12/benghi_braham_buildingvariety_paper_rev1.pdf (accessed on 29 March 2019).
- Meillaud, F.; Gay, J.B.; Brown, M.T. Evaluation of a building using the emergy method. Sol. Energy 2005, 79, 204–212. [Google Scholar] [CrossRef]
- Lee, J.M.; Braham, W.W. Building emergy analysis of Manhattan: Density parameters for high-density and high-rise developments. Ecol. Model. 2017, 363, 157–171. [Google Scholar] [CrossRef]
- Braham, W.W.; Oskierko-Jeznacki, E.; Lee, J.M.; Silverman, B.; Khansari, N. E[m]ergy Model of the Greater Philadelphia Region. In Proceedings of the BIWAES 2017: Biennial International Workshop Advance in Energy Studies, Naples, Italy, 25–28 September 2017. [Google Scholar]
- Odum, H.T.; Brown, M.T.; Whitfield, D.F.; Lopez, S.; Woithe, R.; Doherty, S. Zonal Organization of Cities and Environment—A Study of Energy Systems Basis for Urban Society. Center for Environmental Policy; University of Florida: Gainesville, FL, USA, 1995. [Google Scholar]
- Huang, S.-L.; Lai, H.; Lee, C. Energy Hierarchy and Urban Landscape System. Landsc. Urban Plan. 2001, 53, 145–161. [Google Scholar] [CrossRef]
- Huang, S.-L. Urban Ecosystems, Energetic Hierarchies, and Ecological Economics of Taipei Metropolis. J. Environ. Manag. 1998, 52, 39–51. [Google Scholar] [CrossRef]
- Lei, K.; Wang, Z.; Ton, S. Holistic Emergy Analysis of Macao. Ecol. Eng. 2008, 32, 30–43. [Google Scholar] [CrossRef]
- Ascione, M.; Campanella, L.; Cherubini, F.; Ulgiati, S. Environmental Driving Forces of Urban Growth and Development: An Emergy-Based Assessment of the City of Rome, Italy. Landsc. Urban Plan. 2009, 93, 238–249. [Google Scholar] [CrossRef]
- Owen, D. The Efficiency Dilemma:If Our Machines Use Less Energy, Will We Just Use Them More? The New Yorker, 12 December 2010. [Google Scholar]
- Glaeser, E.L. Triumph of the City: How Our Greatest Invention Makes Us Richer, Smarter, Greener, Healthier, and Happier; Penguin Press: New York, NY, USA, 2011. [Google Scholar]
- Population Density by Neighborhood Tabulation Area* New York City. 2010. Available online: https://www1.nyc.gov/assets/planning/download/pdf/data-maps/nyc-population/census2010/m_pl_p2_nta.pdf (accessed on 29 March 2019).
- Jenks, M.; Jones, C. Dimensions of the Sustainable City (Future City 2); Springer: Berlin/Heidelberg, Germany, 2010. [Google Scholar]
- Cervero, R. The Transit Metropolis: A Global Inquiry; Island Press: Washington, DC, USA, 1998. [Google Scholar]
- Jacobs, J. The Death and Life of Great American Cities; Random House: New York, NY, USA, 1961. [Google Scholar]
- Banham, R. Architecture of the Well-tempered Environment; University of Chicago Press: Chicago, IL, USA, 1984. [Google Scholar]
- Oldfield, P. Five Energy Generations of Tall Buildings: An Historical Analysis of Energy Consumption in High-Rise Buildings. J. Archit. 2009, 14, 591–613. [Google Scholar] [CrossRef]
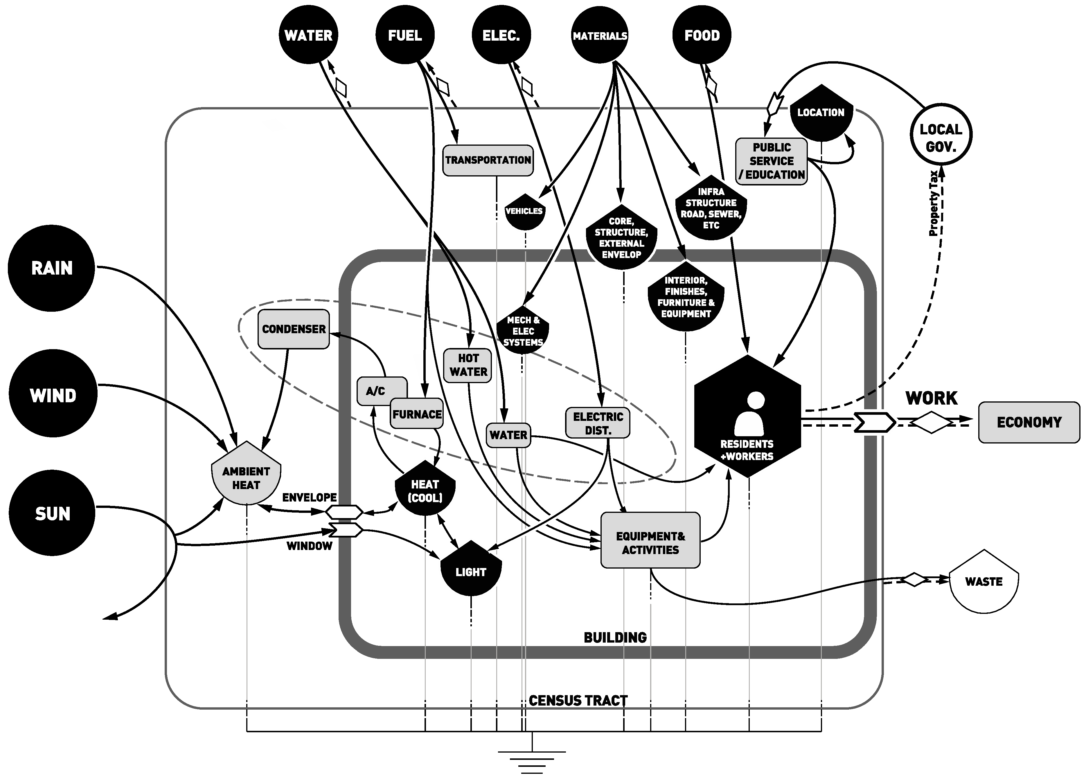
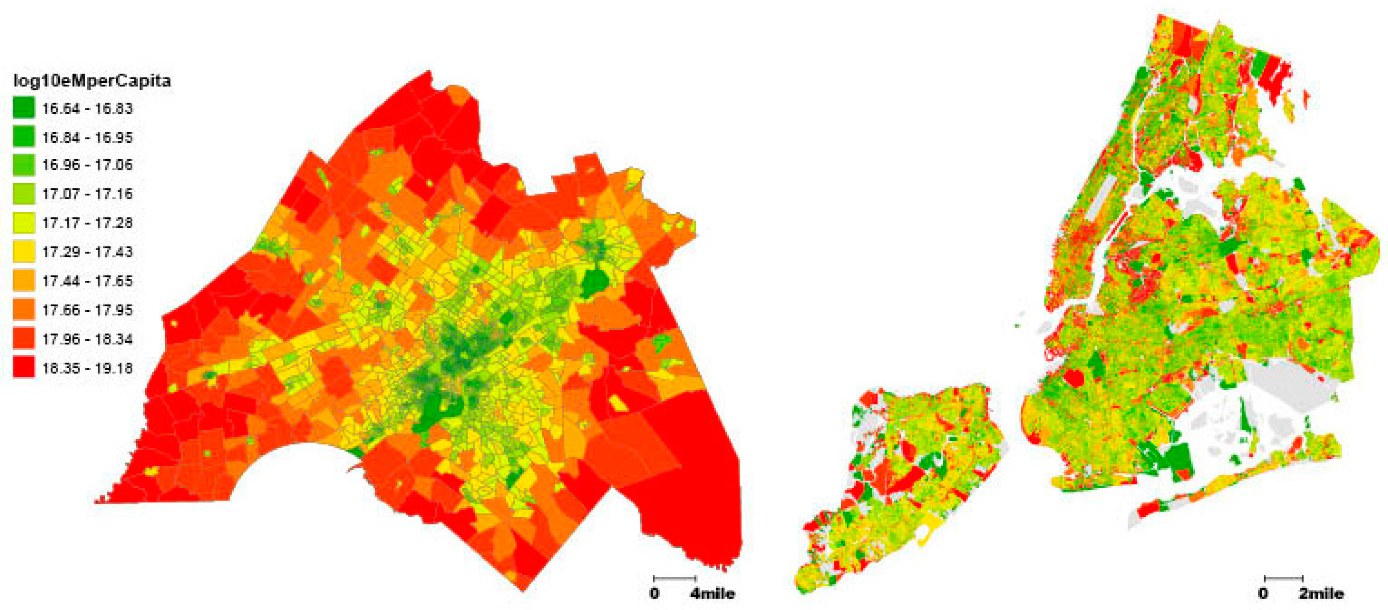
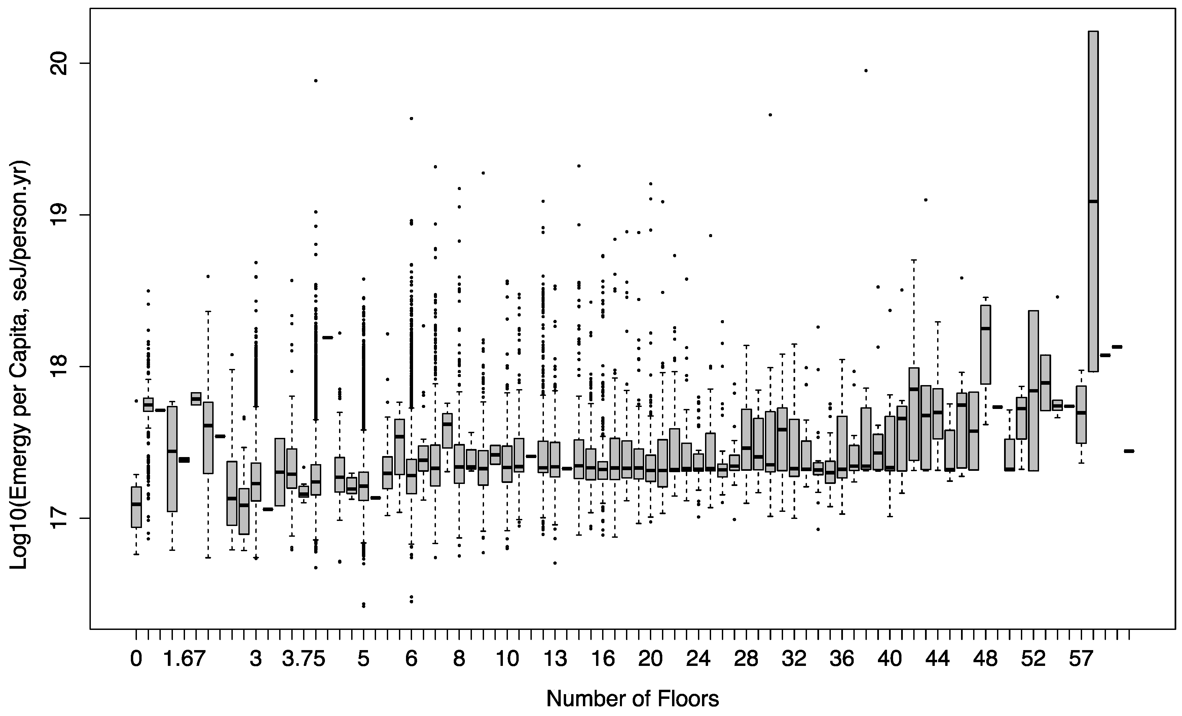
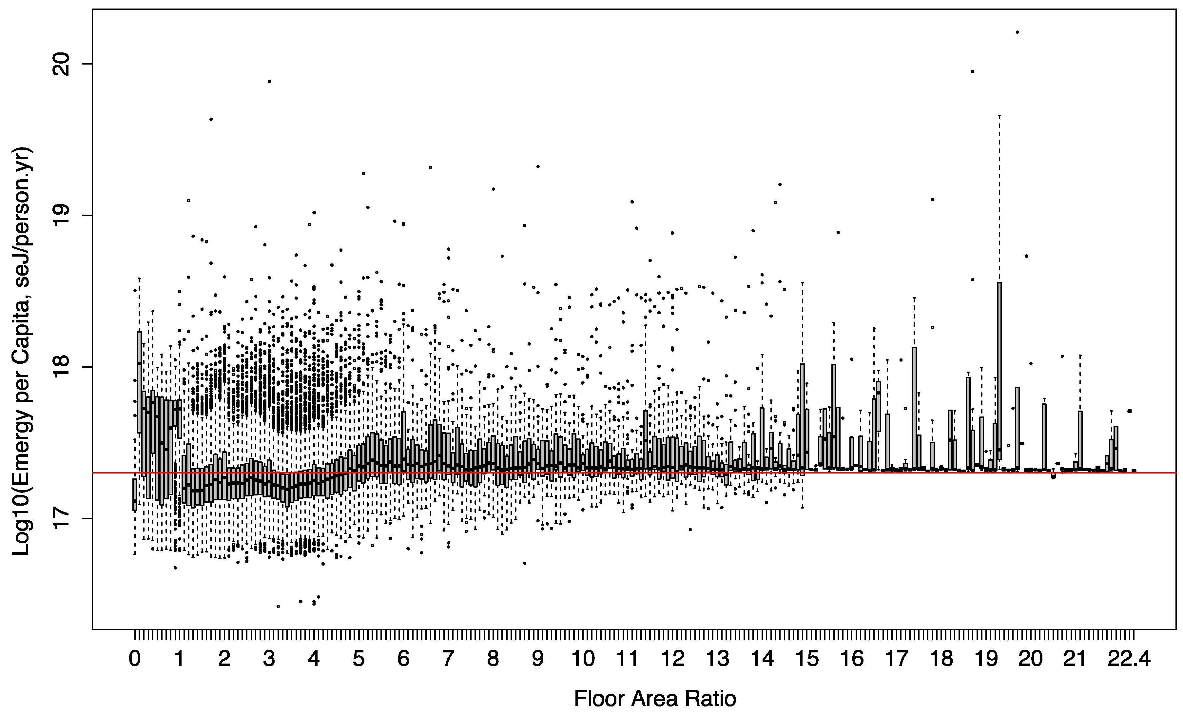
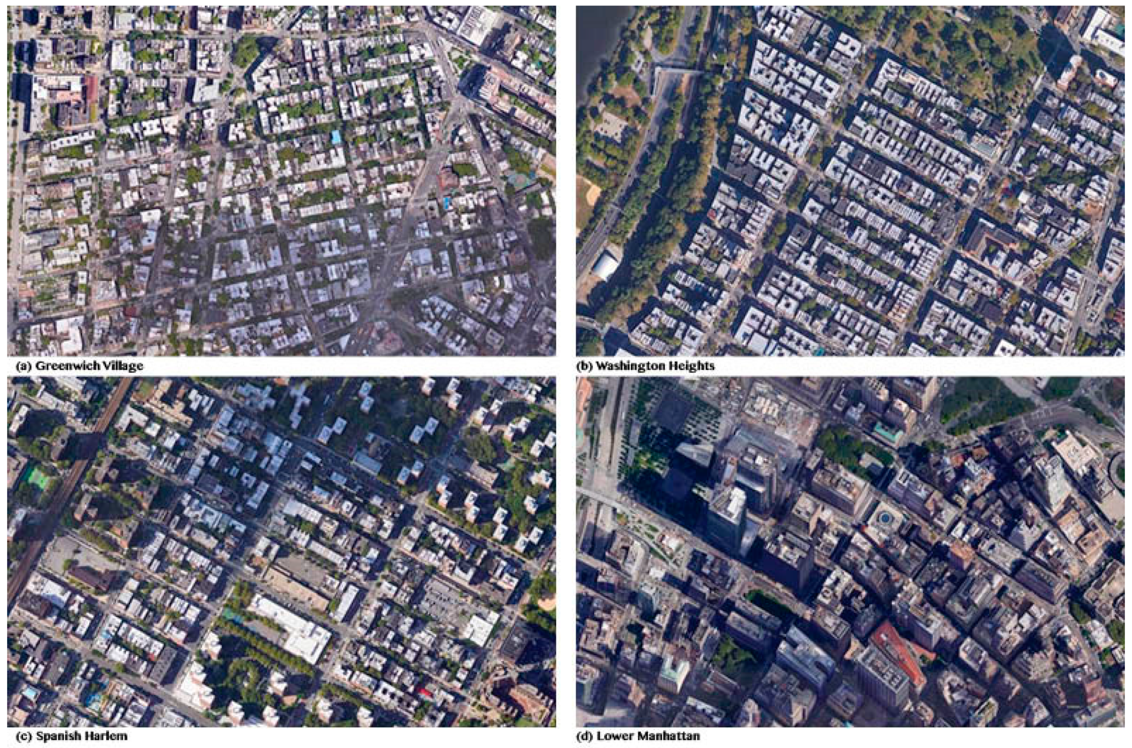
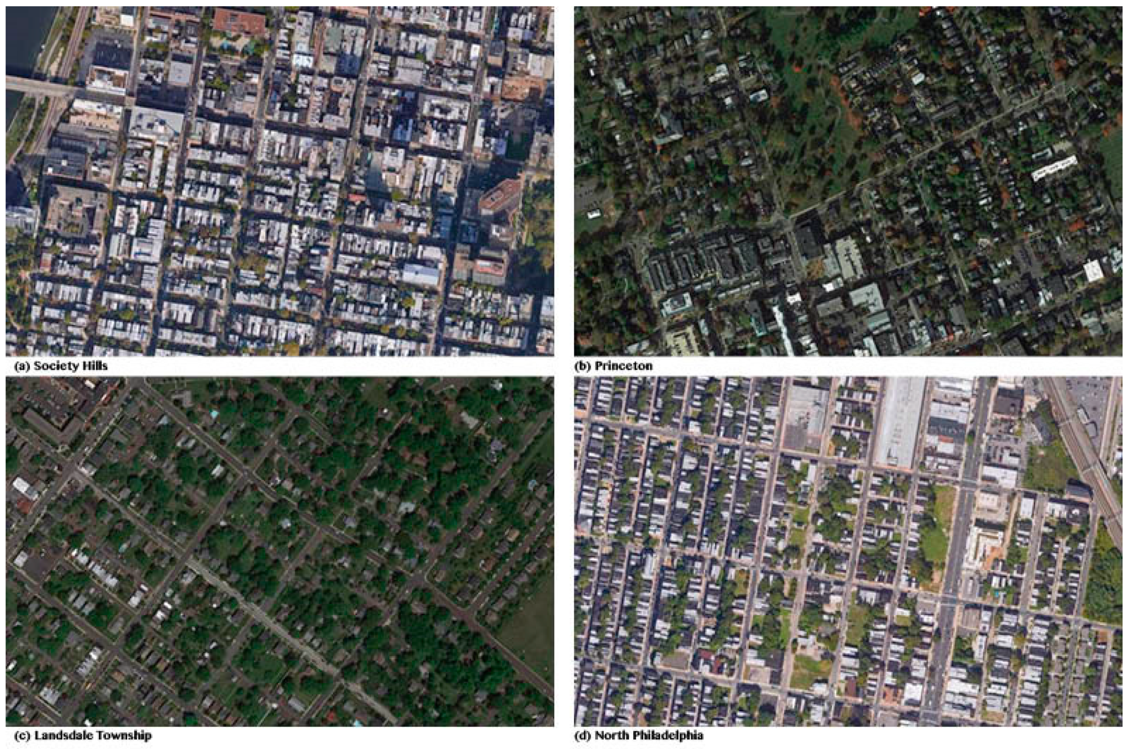

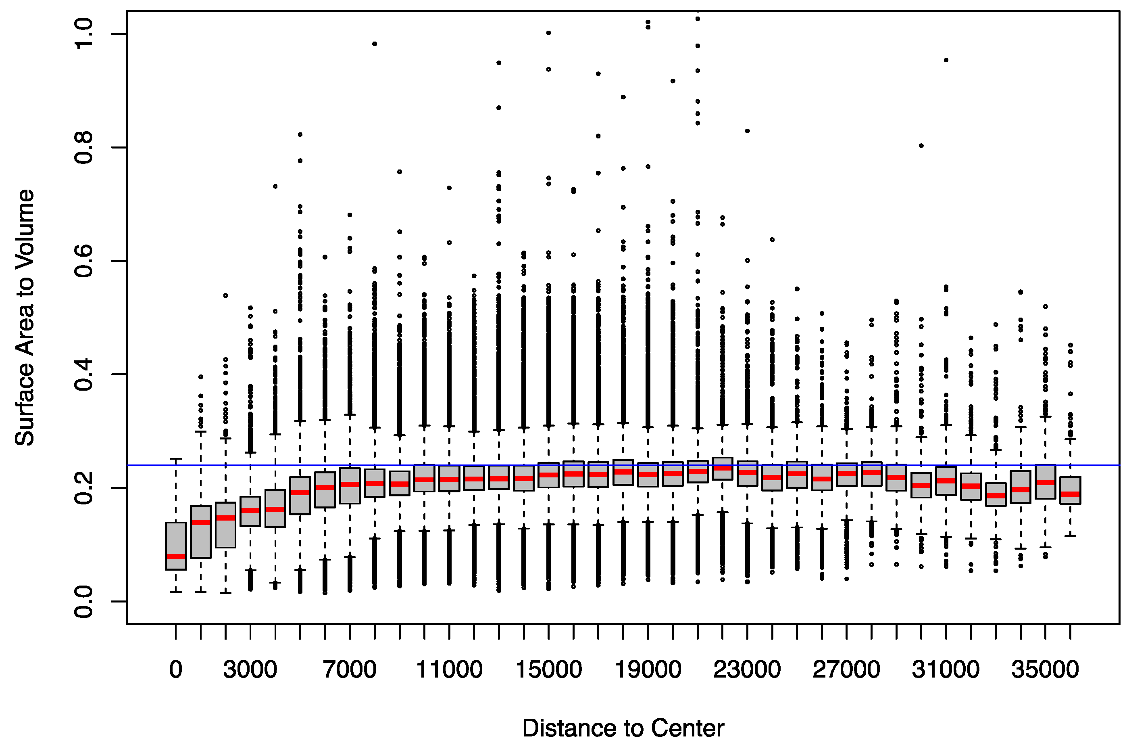
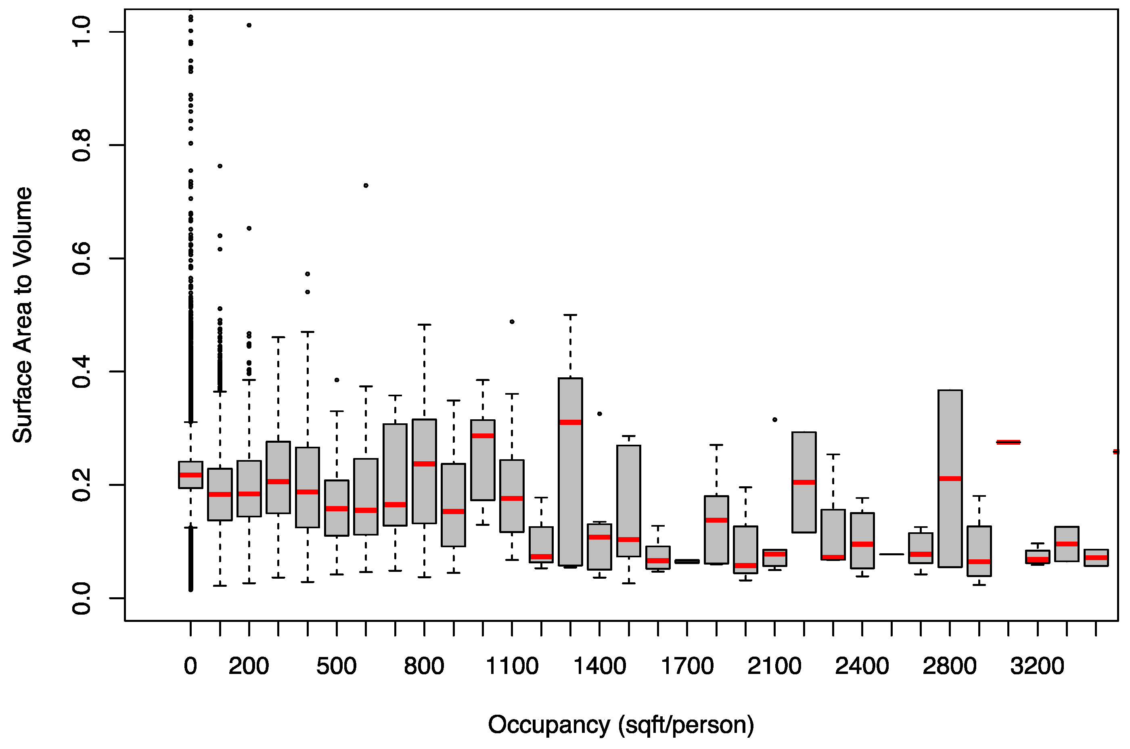
| Land Use | Type | Item | Unit | nts | Quant. (unit) | UEV (sej/Unit) | Emergy (Sej/yr) |
|---|---|---|---|---|---|---|---|
| Non-Residential | Assets | Land value assessment | $ | 8 | 1.26 × 105 | ||
| Building construction | Sej/yr | 9 | 6.40 × 1021 | varies | 1.45 × 1020 | ||
| Flows | Renewable inputs | sqm | 3 | 2.63 × 105 | 1.23 × 109 | 3.25 × 1014 | |
| City tax property tax | $ | 9 | 1.65 × 103 | 1.97 × 1012 | 3.25 × 1015 | ||
| Education property tax | $ | 9 | 1.72 × 103 | 1.97 × 1012 | 3.38 × 1015 | ||
| Labor wage | $ | 10 | 9.92 × 106 | 1.97 × 1012 | 1.95 × 1019 | ||
| Water | L/yr | 12 | 1.05 × 107 | 1.55 × 109 | 1.62 × 1016 | ||
| Wastewater | L/yr | 13 | 7.84 × 106 | 2.37 × 1010 | 1.86 × 1017 | ||
| Food | Cal | 14 | 5.41 × 1011 | 3.99 × 109 | 2.16 × 1021 | ||
| Solid waste | kg/yr | 15 | 8.21 × 104 | 2.25 × 1011 | 1.85 × 1016 | ||
| Non-durable supplies | $ | 16 | 1.49 × 105 | 1.97 × 1012 | 2.93 × 1017 | ||
| Electricity 45% | J | 17 | 1.10 × 1012 | 1.78 × 105 | 1.96 × 1017 | ||
| Fuel 55% | J | 17 | 1.35 × 1012 | 1.41 × 105 | 1.90 × 1017 | ||
| Transp. - commuting | km | 18 | 5.85 × 107 | Varies | 8.78 × 1018 | ||
| CarAlone | km | 18 | 2.70 × 107 | 2.15 × 1011 | 5.81 × 1018 | ||
| Carpool2 | km | 18 | 2.82 × 106 | 2.15 × 1011 | 6.07 × 1017 | ||
| Carpool3 | km | 18 | 2.11 × 106 | 2.15 × 1011 | 4.53 × 1017 | ||
| Bus | km | 18 | 2.39 × 107 | 6.61 × 1010 | 1.58 × 1018 | ||
| Subway | km | 18 | 2.68 × 106 | 6.52 × 1010 | 1.74 × 1017 | ||
| Railroad | km | 18 | 0.00 × 10 | 6.52 × 1010 | 0.00 × 10 | ||
| Walk | J | 18 | 1.66 × 1011 | 9.53 × 105 | 1.58 × 1017 | ||
| TaxiBike | km | 18 | 0.00 × 10 | 2.15 × 1011 | 0.00 × 10 | ||
| Residential | Assets | Land value assessment | $ | 8 | 5.25 × 107 | ||
| Residents | people | 23 | 3.87 × 103 | ||||
| Res-high school and < | people | 19 | 1.31 × 103 | 4.03 × 1016 | 5.28 × 1019 | ||
| Res-college | people | 19 | 1.14 × 103 | 5.40 × 1016 | 6.15 × 1019 | ||
| Res-grad school and > | people | 19 | 3.32 × 102 | 7.25 × 1016 | 2.41 × 1019 | ||
| Building construction | Sej/yr | 9 | 3.92 × 1023 | Varies | 3.24 × 1018 | ||
| Automobiles | car | 20 | 2.27 × 103 | 8.42 × 1013 | 1.91 × 1017 | ||
| Flows | Renewable inputs | sqm | 2 | 8.07 × 105 | 1.23 × 109 | 9.96 × 1014 | |
| City tax property tax | $ | 9 | 9.58 × 105 | 1.97 × 1012 | 1.89 × 1018 | ||
| Education property tax | $ | 9 | 3.89 × 106 | 1.97 × 1012 | 7.67 × 1018 | ||
| Household income | $ | 11 | 1.02 × 108 | 1.97 × 1012 | 2.01 × 1020 | ||
| Water | L/yr | 12 | 1.06 × 108 | 1.55 × 109 | 1.64 × 1017 | ||
| Wastewater | L/yr | 13 | 7.92 × 107 | 2.37 × 1010 | 1.88 × 1018 | ||
| Food | Cal | 14 | 9.86 × 1012 | 3.99 × 109 | 3.93 × 1022 | ||
| Solid waste | kg/yr | 15 | 1.50 × 106 | 2.25 × 1011 | 3.36 × 1017 | ||
| Non-durable supplies | $ | 16 | 1.47 × 107 | 1.97 × 1012 | 2.90 × 1019 | ||
| Electricity 45% | J | 17 | 3.70 × 1013 | 1.78 × 105 | 6.58 × 1018 | ||
| Fuel 55% | J | 17 | 4.52 × 1013 | 1.41 × 105 | 6.37 × 1018 | ||
| Transp. non commute | km | 18 | 6.93 × 106 | Varies | 1.88 × 1021 | ||
| CarAlone | km | 18 | 7.12 × 105 | 2.15 × 1011 | 1.53 × 1017 | ||
| Carpool2 | km | 18 | 5.27 × 105 | 2.15 × 1011 | 1.13 × 1017 | ||
| Carpool3 | km | 18 | 2.07 × 106 | 2.15 × 1011 | 4.46 × 1017 | ||
| Bus | km | 18 | 7.96 × 105 | 6.61 × 1010 | 5.26 × 1016 | ||
| Subway | km | 18 | 0.00 × 10 | 6.52 × 1010 | 0.00 × 10 | ||
| Railroad | km | 18 | 2.89 × 1010 | 6.52 × 1010 | 1.88 × 1021 | ||
| Walk | J | 18 | 0.00 × 10 | 9.53 × 105 | 0.00 × 10 | ||
| TaxiBike | km | 18 | 0.00 × 10 | 2.15 × 1011 | 0.00 × 10 | ||
| Government | Assets | Land value assessment | $ | 8 | 3.83 × 105 | ||
| Building construction | Sej/yr | 9 | 9.58 × 1020 | Varies | 9.17 × 1016 | ||
| Infrastructure-utility | lnft | 21 | 8.31 × 104 | Varies | 8.79 × 1017 | ||
| FireHy | ea | 21 | 1.66 × 102 | 1.78 × 1014 | 2.96 × 1016 | ||
| WTft | lnft | 21 | 8.31 × 104 | 4.58 × 1012 | 3.81 × 1017 | ||
| SWft | lnft | 21 | 8.31 × 104 | 4.88 × 1012 | 4.06 × 1017 | ||
| Manhole | ea | 21 | 1.39 × 102 | 4.56 × 1014 | 6.32 × 1016 | ||
| Infrastructure-roads | lnft | 21 | 8.31 × 104 | Varies | 9.29 × 1017 | ||
| roadSQFT | sqft | 21 | 3.14 × 106 | 2.29 × 1011 | 7.19 × 1017 | ||
| swSQFT | sqft | 21 | 7.06 × 103 | 3.71 × 1010 | 2.61 × 1014 | ||
| STlight | ea | 21 | 4.61 × 102 | 3.45 × 1014 | 1.59 × 1017 | ||
| TRlight | ea | 21 | 1.43 × 102 | 3.62 × 1014 | 5.16 × 1016 | ||
| Flows | Renewable inputs | sqm | 3 | 2.38 × 105 | 1.23 × 109 | 2.94 × 1014 | |
| GovExp | $ | 22 | 2.70 × 106 | 1.97 × 1012 | 5.31 × 1018 | ||
| PSOutFlow | $ | 22 | 2.41 × 105 | 1.97 × 1012 | 4.74 × 1017 | ||
| EduExp | $ | 23 | 1.43 × 107 | 1.97 × 1012 | 2.81 × 1019 | ||
| RoadOutFlow | $ | 22 | 8.96 × 104 | 1.97 × 1012 | 1.77 × 1017 | ||
| UtilOutFlow | $ | 22 | 5.65 × 105 | 1.97 × 1012 | 1.11 × 1018 | ||
| RecOutFlow | $ | 22 | 4.65 × 104 | 1.97 × 1012 | 9.17 × 1016 |
| High Empower Density – Land | Low Empower Density – Land | High Emergy Per Capita | Low Emergy Per Capita | Regional Average | ||
|---|---|---|---|---|---|---|
| Unit | (a) | (b) | (c) | (d) | ||
| Number of census tracts | Each | 67 | 68 | 69 | 70 | 1332 |
| Empower density—land | seJ/yr/sqm | 1.21 × 1015 | 7.83 × 1013 | 1.88 × 1014 | 4.18 × 1014 | 2.07 × 1014 |
| Emergy per capita | seJ/yr/pp | 1.45 × 1017 | 1.89 × 1017 | 2.65 × 1018 | 6.27 × 1016 | 1.53 × 1017 |
| Census tract area | sqm | 315,833 | 8,549,185 | 37,277,828 | 511,684 | 2,157,664 |
| Population density | pp/acre | 527.2 | 17.2 | 4.1 | 435.1 | 67.4 |
| Number of employees | People | 1105 | 1428 | 940 | 405 | 1072 |
| Median household income | $ | 47,045 | 66,774 | 84,821 | 22,866 | 64,682 |
| Number of residents | People | 3529 | 3669 | 3468 | 4800 | 3956 |
| High school and below | % | 24.5 | 49.5 | 39.2 | 72.2 | 42.1 |
| College | % | 43.5 | 43.3 | 46.9 | 25.8 | 45.3 |
| Graduate degree and above | % | 28.6 | 8.0 | 13.1 | 1.9 | 10.3 |
| Education expenditure | $/pp | 470 | 2512 | 2152 | 1512 | 1705 |
| Transportation | seJ/yr | 4.69 × 1018 | 2.76 × 1019 | 4.12 × 1019 | 7.16 × 1018 | 1.42 × 1019 |
| Car | pp × min | 25,015 | 43,755 | 47,750 | 23,638 | 40,725 |
| Bus | pp × min | 13,465 | 1975 | 875 | 19,788 | 5112 |
| Subway | pp × min | 7250 | 585 | 0 | 14,500 | 1140 |
| Railroad | pp × min | 3295 | 0 | 0 | 2138 | 420 |
| Walk | pp × min | 1685 | 1439 | 560 | 480 | 1405 |
| Taxi/bike | pp × min | 5405 | 237 | 50 | 640 | 270 |
| Mean travel time | min | 17.7 | 14.1 | 14.4 | 13.5 | 14.6 |
| Floor area ratio | 1.12 | 0.21 | 0.01 | 0.94 | 0.36 |
© 2019 by the authors. Licensee MDPI, Basel, Switzerland. This article is an open access article distributed under the terms and conditions of the Creative Commons Attribution (CC BY) license (http://creativecommons.org/licenses/by/4.0/).
Share and Cite
Lee, J.M.; Braham, W. Right-Sizing Cities for Maximum Power: Urban Form Parameters for New York City and the Greater Philadelphia Region. Sustainability 2019, 11, 2352. https://doi.org/10.3390/su11082352
Lee JM, Braham W. Right-Sizing Cities for Maximum Power: Urban Form Parameters for New York City and the Greater Philadelphia Region. Sustainability. 2019; 11(8):2352. https://doi.org/10.3390/su11082352
Chicago/Turabian StyleLee, Jae Min, and William Braham. 2019. "Right-Sizing Cities for Maximum Power: Urban Form Parameters for New York City and the Greater Philadelphia Region" Sustainability 11, no. 8: 2352. https://doi.org/10.3390/su11082352
APA StyleLee, J. M., & Braham, W. (2019). Right-Sizing Cities for Maximum Power: Urban Form Parameters for New York City and the Greater Philadelphia Region. Sustainability, 11(8), 2352. https://doi.org/10.3390/su11082352





