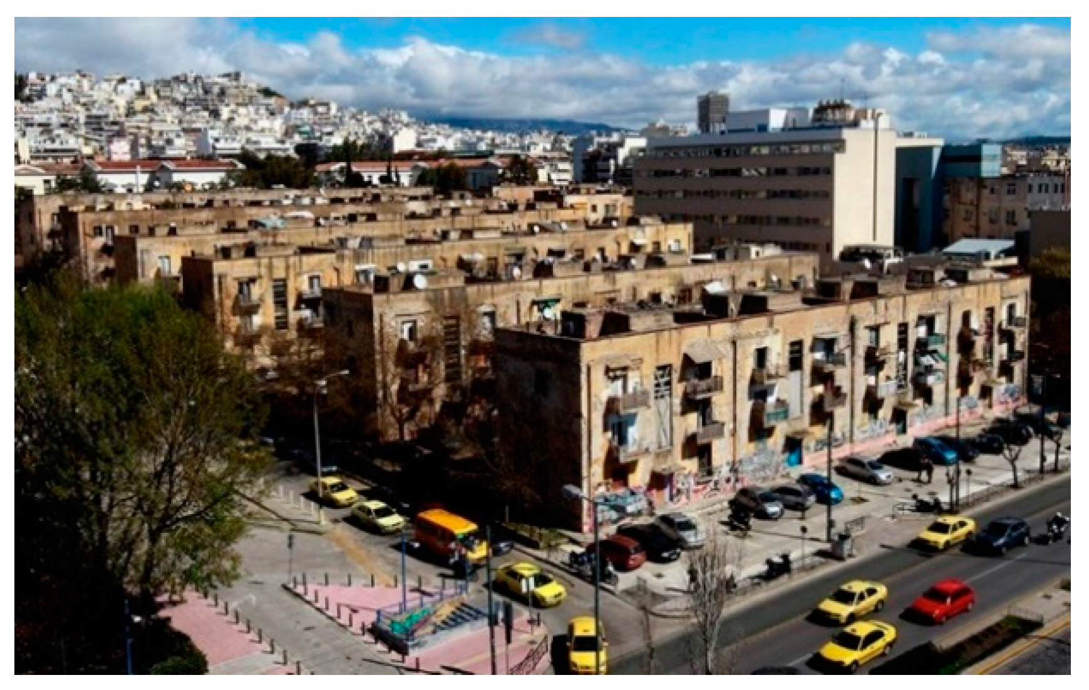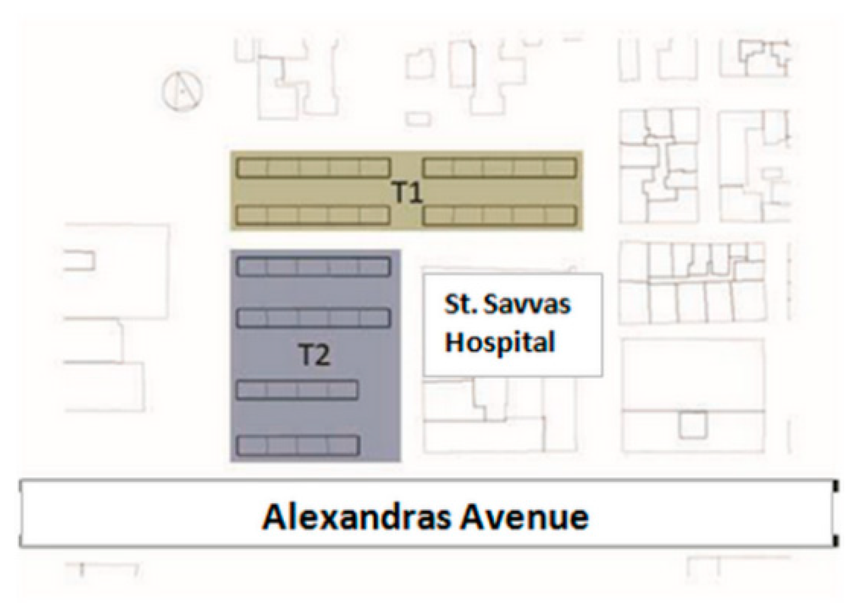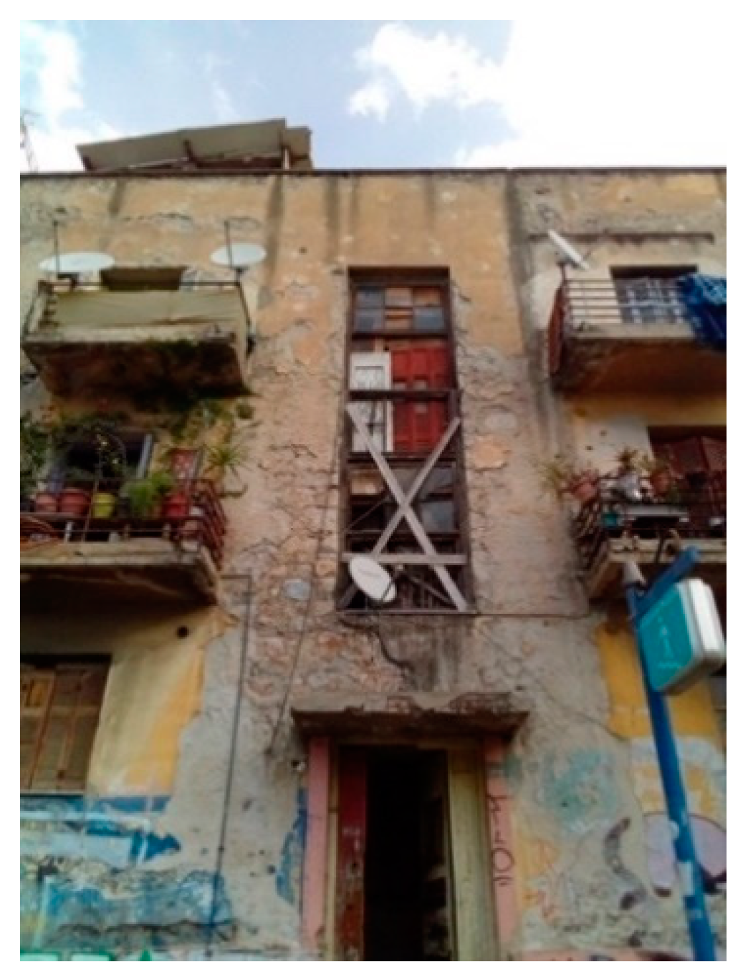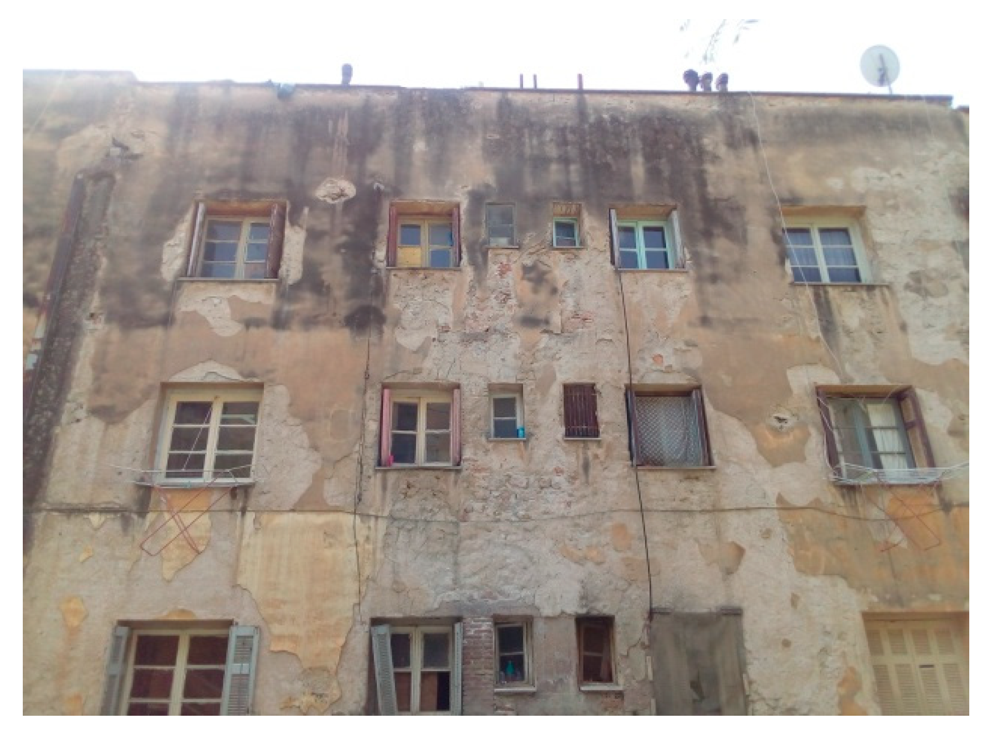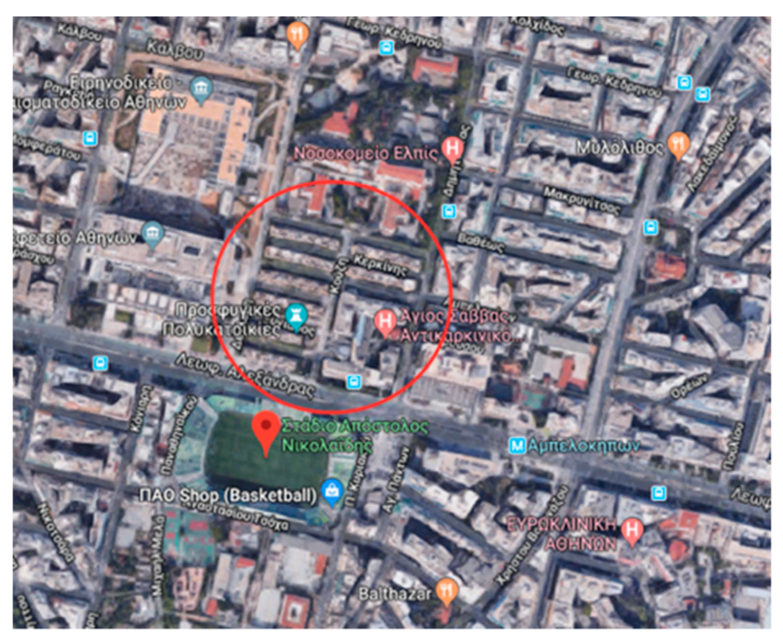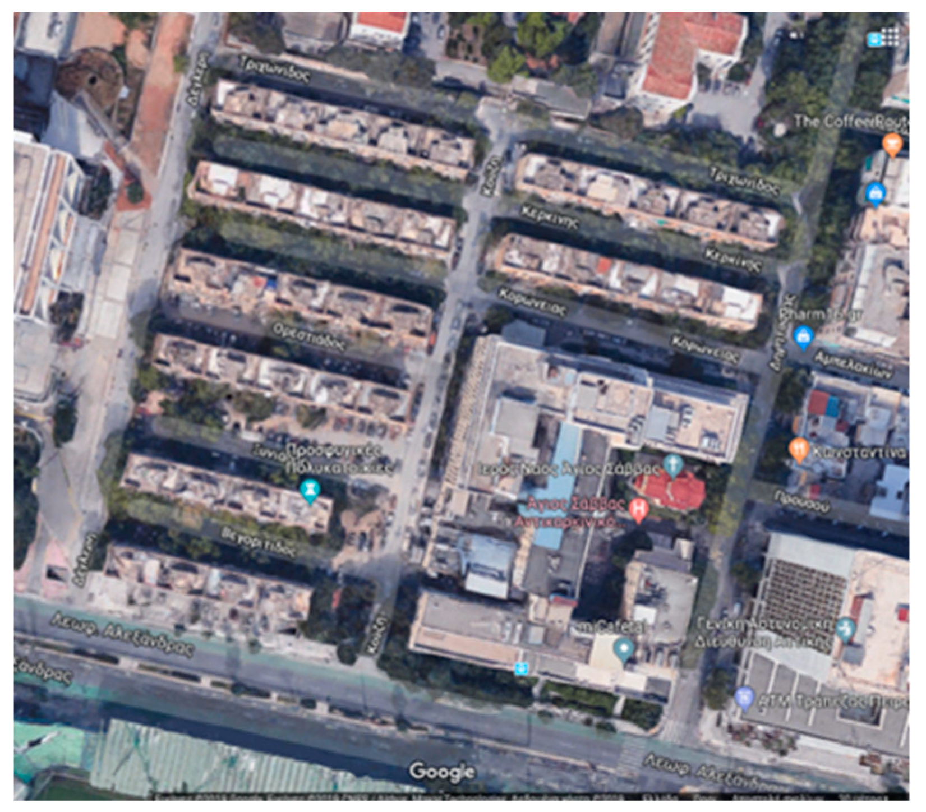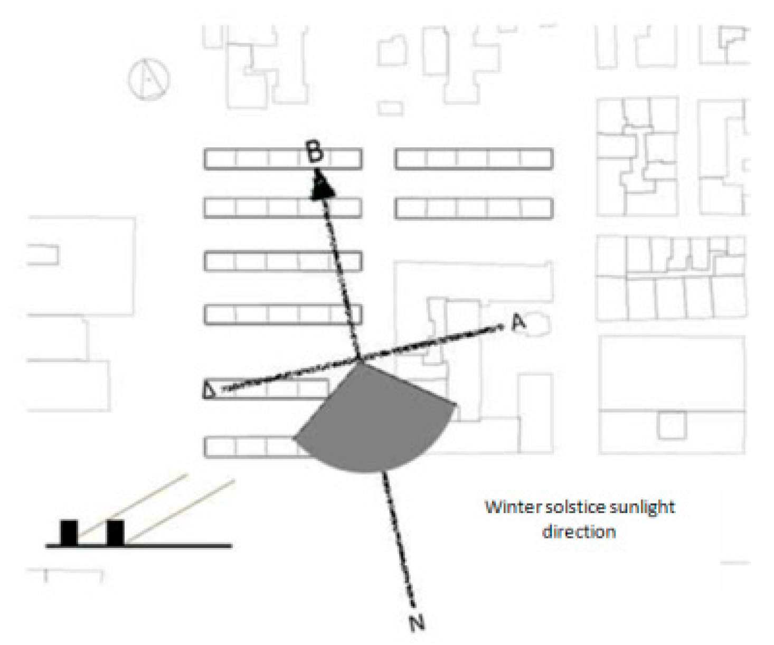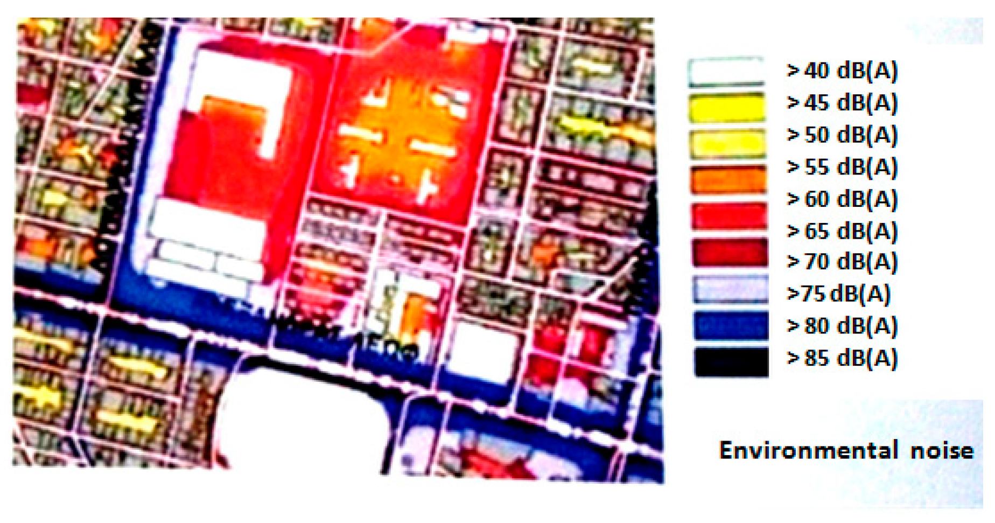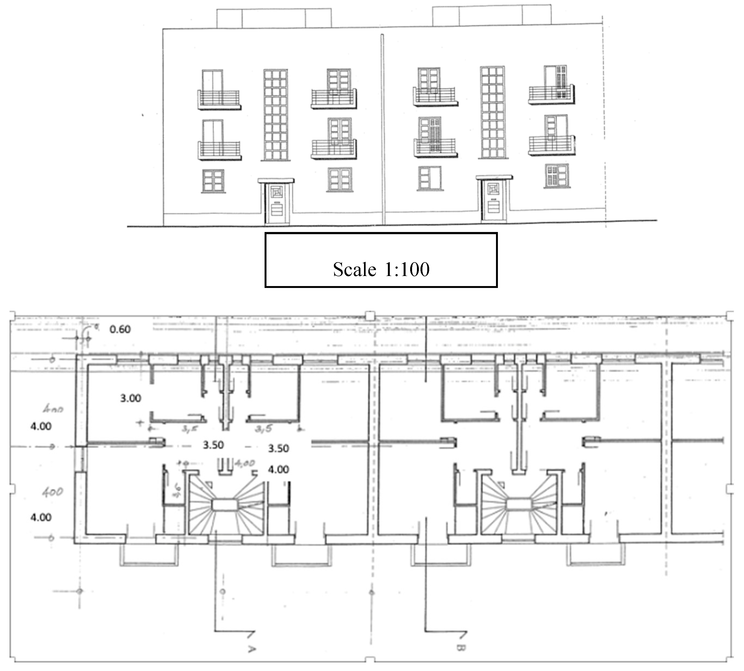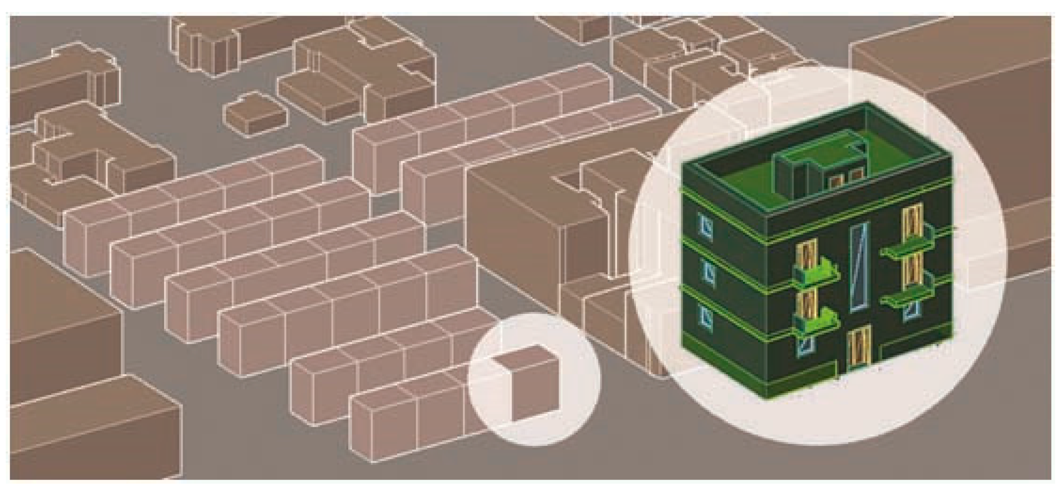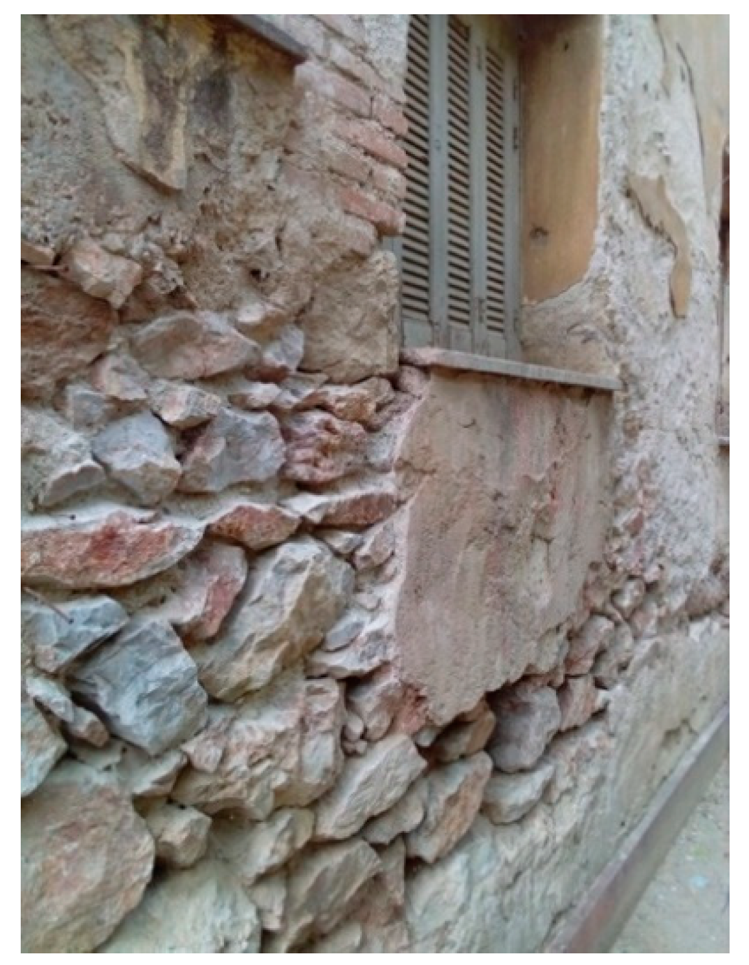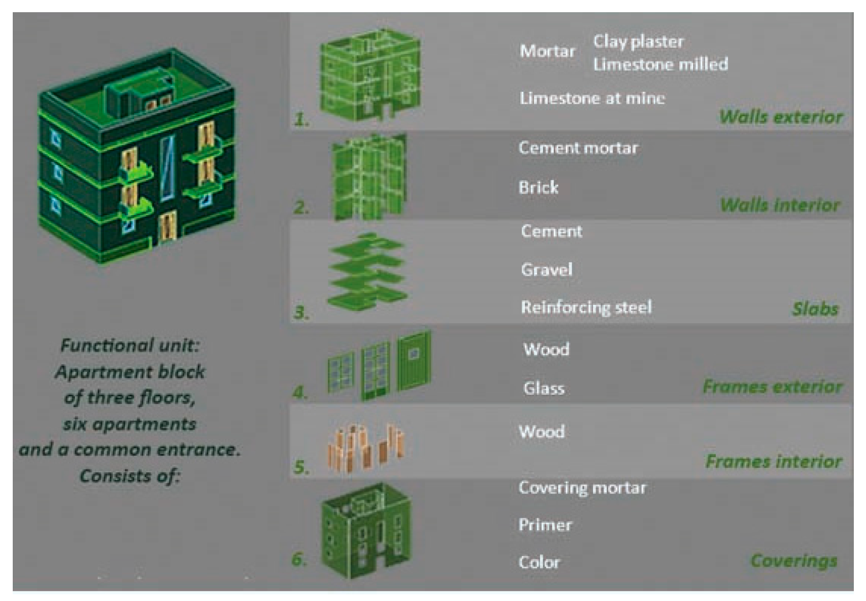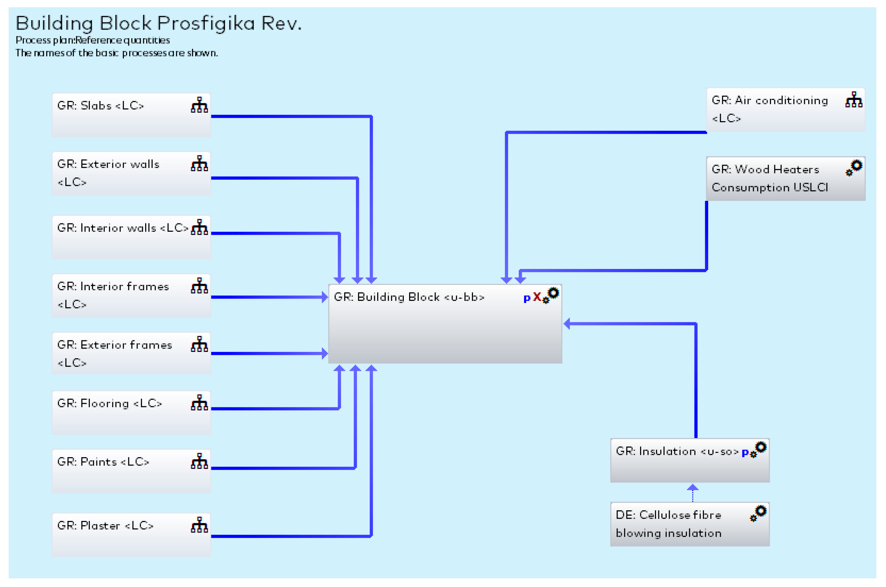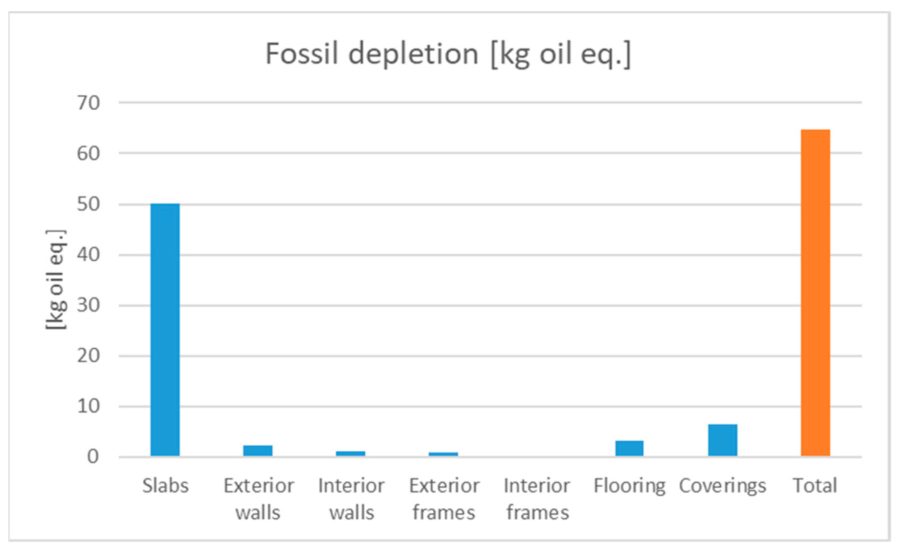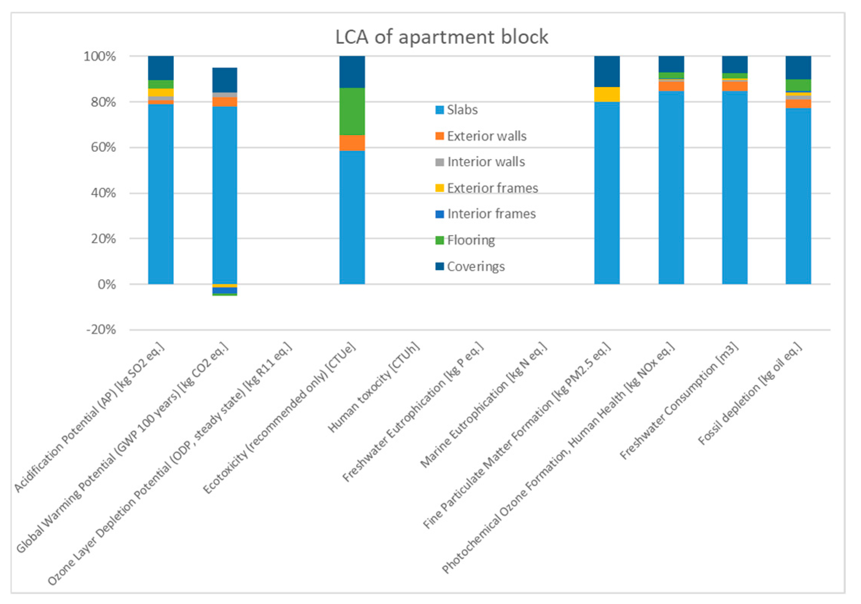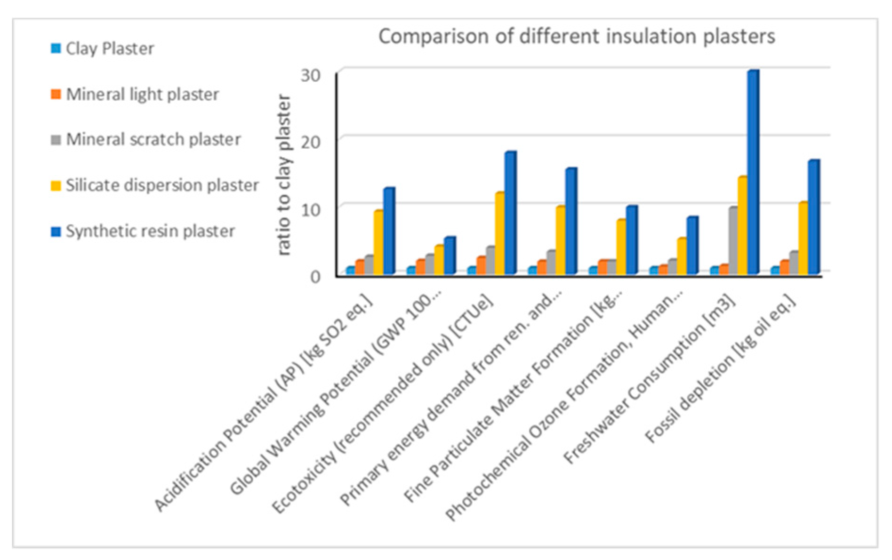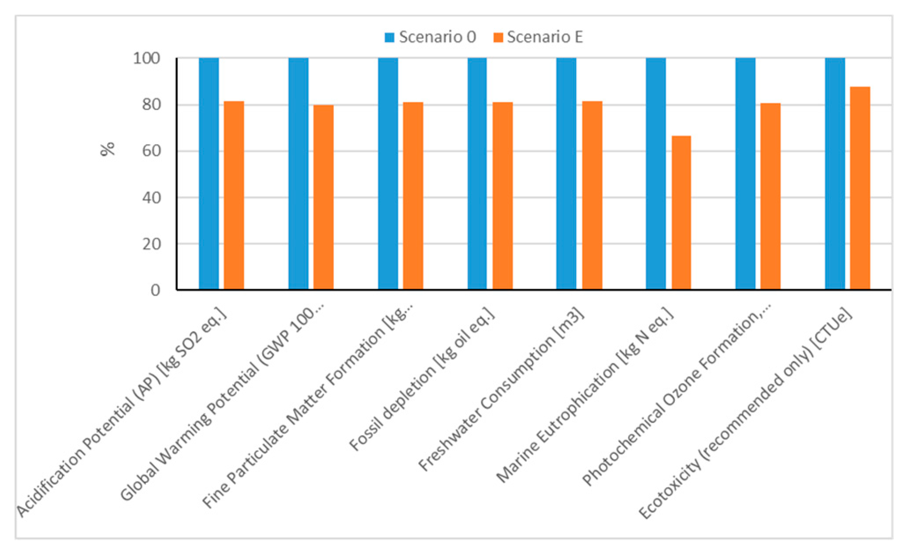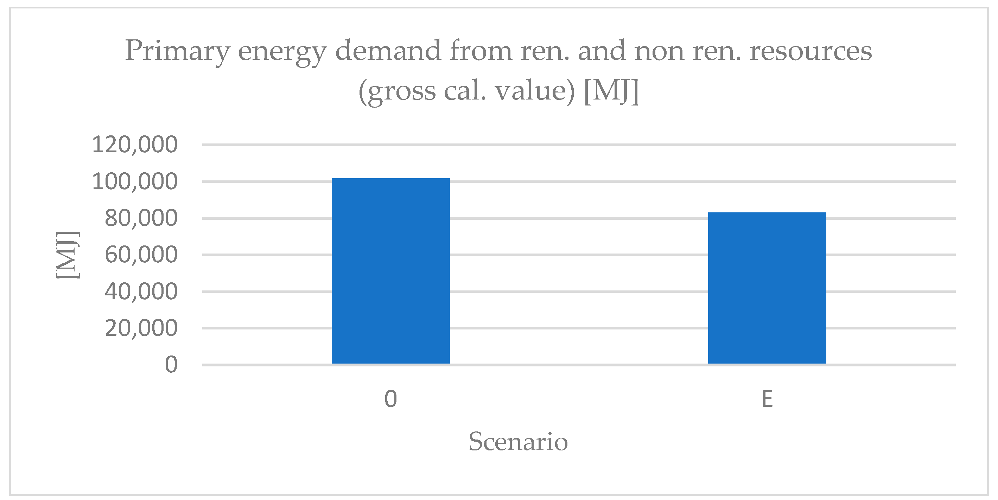Abstract
There is a deep and often impassioned postulation that preservation is virtuous for societal well-being, collective identity and for the environment. This idea is an important paradigm to guide rehabilitation strategies for historic buildings. However, there is a need for data and research in order to validate the contribution of preservation to environmental and cultural sustainability. These research results will support preservation-related decision-making, in which tensions and conflicts with sustainability goals are a routine. Nowadays, there is a strong belief that historic buildings of the 20th century also need to be preserved to create the identities of neighborhoods and cities and suitable strategies need to be applied to extend their lifespan in an environmentally friendly and sustainable way. This research, based on the assumption that integrating sustainability considerations in historic buildings needs a quantifiable approach, selected eight refugee block apartment flats dating back to the interwar period—endowed with architectural, aesthetical and urban history-related values and acknowledged as exceptional examples of Bauhaus architecture in Greece—for an experimental procedure based on life cycle analysis (LCA). Taking into account the deteriorated state of conservation of the buildings, different preservation interventions were analyzed, focusing on the conservation of the initial architectural form of the buildings and critical issues such as the increase in energy efficiency after restoration. The research concludes that this type of assessment can inform urban strategies, making a nexus between preservation and the environmental component of sustainability.
1. Introduction
There is a deep and often impassioned postulation that built heritage preservation is virtuous for societal well-being, collective identity and for the planet [1]. Cities and neighborhoods are not spaces created ex nihilo, without roots. It is the history of the place and the signs of the past that bring to people the feeling of belonging. While this idea may be an important paradigm, there is a need for data and research in order to validate the contribution of preservation to environmental, economic, social and cultural sustainability. These data and research results will provide input to and support urban regeneration-related procedures so tensions and conflicts between sustainability goals and preservation practices, especially for historic buildings, can be avoided [1].
The choice of sustainable development emphasizes the goal to adopt a critical spirit and a different perception of quality of life. It is therefore a matter of social and collective character rather than an individual one [2]. The reform of economic relations in political terms is an anthropocentric approach that takes environmental concerns seriously [3].
Of course, cities are responsible for many environmental problems, while at the same time they are degraded environments that suffer the effects of the environmental crisis (pollution, waste, lack of green spaces, and a densely built environment). Together, the buildings and building construction sectors are responsible for 36% of global final energy consumption and nearly 40% of total direct and indirect CO2 emissions. Energy demand from buildings and building construction continues to increase, determined by better access to energy in developing countries, greater ownership and use of energy-consuming devices, and swift growth in global building floor area, at approximately 3% per year [4]. The analysis of the environmental impacts of the built environment is addressed through a wide range of methodologies at both the building and the city scale. Three main categories of methodologies can be distinguished: a. Consumption-based approaches (environmental input/output analysis); b. Metabolism-based approaches (indirect cross boundary impacts of production/consumption); c. Complex system approaches (modeling the underlying dynamics of cities at various scales) [5].
Another issue in planning cities and neighborhoods is the ecosystems approach. The city or neighborhood is a living system characterized by continuous exchanges: Energy, natural resources, waste and materials are considered as flows that need to be maintained, restored and valued in the best way, from the perspective of a circular economy and recycling. Beyond the flows of materials, the urban ecosystem also depends on the interdependence of social actors. The city is indeed the crucible of an interaction between individuals of different social categories and cultural backgrounds. This diversity is the substratum of a mix of functions (economic, social, and cultural) essential to the equilibrium of the urban ecosystem. Moreover, the creation of the built and the urban environment is based on innovative financial engineering. It requires reasoning for the life cycle cost (LCC) from the design to the demolition, including the maintenance and exploitation costs, to absorb the initial extra investment.
The main aim of this research is to pave the way for interventions that will improve the sustainability of a complex of historic refugee buildings in Athens through assessing the environmental performance of the deteriorated built heritage, as a landmark of this neighborhood. The study area is very particular and there is a long history of regeneration attempts full of conflicts between the supporters of demolition and those of preservation.
The kind of regeneration discussed for the study area is close to the “regeneration in the context of the built environment” as described by Cole in 2012 [6], as “the renewal and rebirth of a place after major acts of devastation or the deterioration of the conditions that existed previously”. Regenerative design is interesting since it accepts and promotes ‘place’ as the primary starting point for design, connecting people back to the spirit of place in a way that they are encouraged by it and become inherently motivated to maintain and care for it [7]. Mang and Reed [8] also suggest that design responsibilities comprise putting in place, during the design and development process, what is needed to ensure that the ongoing regenerative capacity of the project, and the people who reside and manage it, is sustained through time. Regenerative design and development enhance and boost the development of the necessary systems thinking, shared vision, ownership and shared responsibility. A place-based approach and a place-based engagement are one way to achieve this thinking and understanding [9]. Regenerative development begins with the recognition that each place is a dynamic entity, with its own exceptional history and prospect—rising and progressing, growing and decomposing, constantly influenced by the broader socio-ecological system in which it is embedded [10].
The aim of this research is to stand against the demolition of the refugee buildings of the 20th century and consider the preservation of this modern built heritage within a broader regeneration and renewal perspective for shaping “place” as defined by the regenerative design thinking [6,7,8,9,10]. As Mang and Reed define it, regenerative design is “a system of technologies and strategies, based on an understanding of the inner working of ecosystems” that produces designs able to regenerate rather than deplete fundamental resources and life maintenance systems and within socio-ecological systems.
To this context, the research builds on the life cycle analysis (LCA) of the deteriorated building stock of a refugee social housing complex dating from the interwar period in order to inform the process of selecting restoration options (restoration materials and specifically plaster and insulation materials). Taking into account the present deteriorated state of conservation of the buildings, different preservation scenarios and interventions were analyzed, fully adapted to the architectural form of the historic buildings, under the spirit of a strict preservation, considering critical issues such as the increase of energy efficiency after restoration. The increase of energy efficiency is prioritized among other sustainability-related actions, due to the energy poverty that the tenants face, as a consequence of their low income further decreased all along the economic crisis [11].
2. Materials and Methods
2.1. The Study Area
The study area is a residential area in Athens, located in Alexandras Avenue, one of the main axes of Athens, close to the city center (Figure 1 and Figure 2). The neighborhood was created to house refugees from Asia Minor during the 1930s. The deportation of refugees from Asia Minor is one of the main historical events of the 20th century in Greece and is of particular interest for Athenian urban planning since it became the reason for the creation of the first social housing complexes in the city [12]. The building complex of the study area has introduced a series of innovations that fit into the language of the modern movement with strong Bauhaus influences. The site’s total area is 14,500 m2, comprising a 4500 m2 built area and 10,000 m2 of free spaces. The total built surface of the flats is 13,500 m2 plus 4500 m2 of the roof terrace.
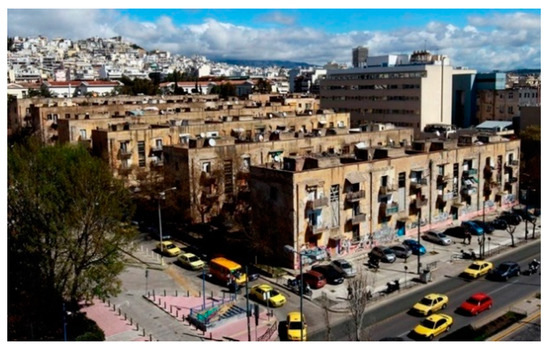
Figure 1.
The study area—a historic refugee building complex in the Athens city center.
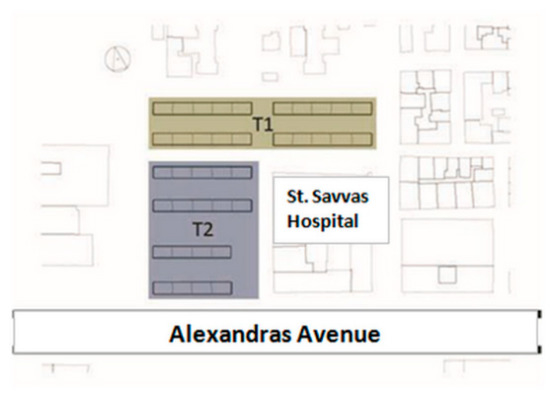
Figure 2.
Ground plan of the study area and its location on Alexandras Avenue.
The historic refugee building complex is one of the first Bauhaus examples in Athens and is characterized as one of the 113 important architectural monuments of the 20th century, in Greece. This characterization is not official. Officially, in 2003, two apartment buildings were declared “monuments under preservation” by the Greek Ministry of Culture and in 2009 the rest of the buildings were also declared “monuments under preservation” (Official Gazette 1747 B/26.11.2003 and Official Gazette 62/13.02.2009, respectively). The building complex was constructed between 1933 and 1935 and designed by the state architect Kimon Laskaris (1905–1978) and the civil engineer Dimitris Kyriakou (1881–1971) working for the Technical Service of the Ministry of Social Welfare that was responsible for housing the refugees from the Asia Minor [13]. There are in total 228 apartments—51 of which are private properties and the others belong to the state. The private houses are in a good conservation state, while these under the public ownership are in a poor conservation state (Figure 3)—some of them are abandoned or even occupied.
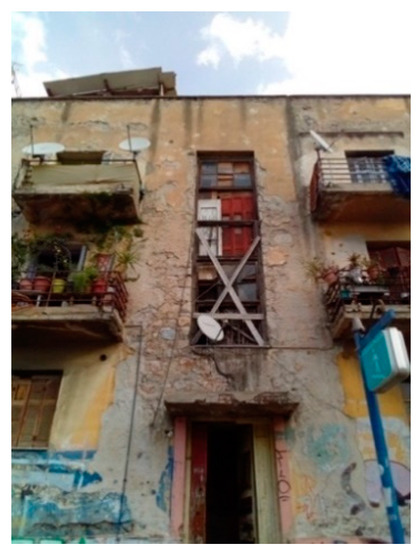
Figure 3.
Poor conservation status of buildings.
Buildings present simple rectangular parallelepiped geometry constructed both with reinforced concrete and stone masonries. The surfaces were plastered without decorations. Stone masonry was made by using limestones with a clay-lime mortar. The same composition of mortar was also used for plastering the surfaces. Frames were made of wood with single glass, and wood and ceramic tiles were applied for the floors. Additionally, regarding the state of conservation of the buildings, most common decay problems observed are extended decay in plaster, with cracks, flaking, exfoliation and detachment, moisture problems, bio-deterioration, and incompatible conservation interventions such as the use of cement mortars for restoring stone masonries (Figure 4). Also, reinforced steel presented extended decay due to lack of special protection. Other damages were caused due to incompatible conservation interventions by the tenants, such as the extensive use of cement-based mortars, or new openings in the masonries as a remedy of collapsing parts of the initial structure.
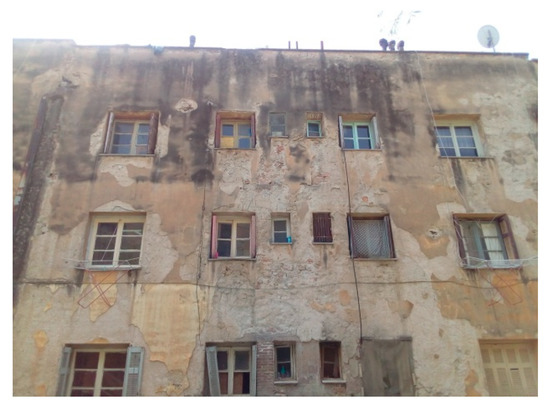
Figure 4.
Deterioration of historic plaster.
This historic neighborhood has been extensively studied and discussed as far as its rehabilitation/regeneration is concerned, because of its social diversity (of people in terms of age, income level, culture, etc.), its history including conflicts and warring incidents and the architectural value of the constructions of the interwar period. However, to the present day, the district remains in a peculiar property regime, with few apartments under owner occupation—many of them abandoned or quite occupied. As described above, the deterioration of the built heritage and lack of conservation and protection are defining the neighborhood’s actual ambiance and identity.
Furthermore, the site is located in an extremely dense area of Athens, where there are very few free and public green spaces (Figure 5 and Figure 6). The green space unification program, proposed by the Ministry of the Environment and Public Works in 2002 aiming to increase and connect the network of green spaces in the city, previewed for this district the creation of a large public green space with the displacement of the Panathinaikos stadium (Figure 5) and the demolition of the refugee’s block of flats. The plan included the replacement of the stadium by an urban park, as well as the creation of a green pedestrian circulation corridor connecting Alexandras Avenue and the new park with the center of Athens.
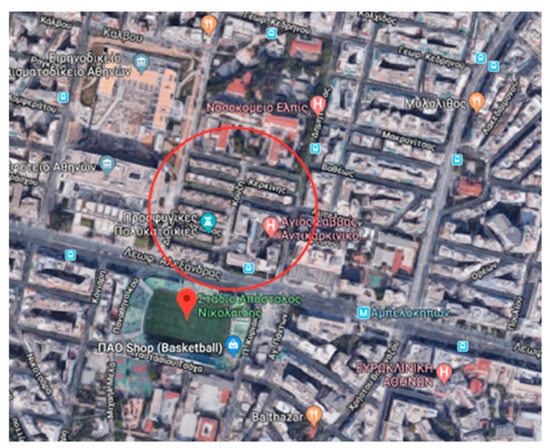
Figure 5.
The study area. Source: Google maps.
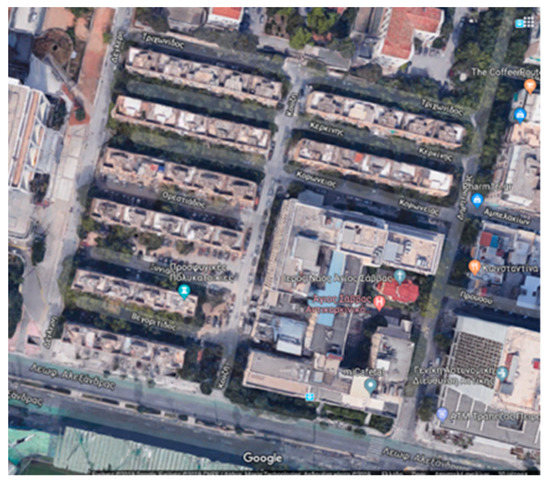
Figure 6.
Focus on the refugee housing complex.
The study area presents great potential to address the issue of a sustainable residential area: good accessibility and connection to the city center, to the public transport network and to urban services. Access to the area is available using public transportation, such as conventional and electrical buses, metro and of course cars. Pedestrian pathways present appreciable size inside and around the whole area. In addition, the existing housing buildings present a rare bioclimatic potential [12] compared with other collective housing blocks in Athens (appropriate ventilation, direct solar gains on all the southern surfaces in winter, and the strong presence of trees creating a pleasant microclimate) (Figure 7). Particular characteristics of the complex as also shown in Figure 7 include the existence of a wide-open space between the buildings, contributing to air circulation and sunlight access throughout the year.
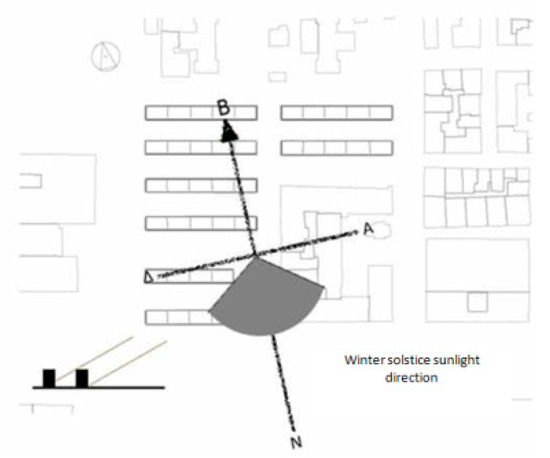
Figure 7.
Winter solstice radiation representation.
2.2. The Existing Sustainability-Related Standards and the Methodology Applied
2.2.1. Key Sustainability-Related Negative Aspects Identified for the Study Area
The conceptual approach of this research is oriented to both the preservation of built cultural heritage and sustainability. Concerning the social component of sustainability, after a review of the existing literature, the authors concluded that there are only a few studies that have analyzed the social sustainability of construction works [14,15]. However, a series of ISO EN 15643-(1-5) [16,17,18,19,20] provides a methodology for the evaluation of the sustainability of construction works. The proposed methodology is based on the three pillars of sustainable development, the environmental, the social and the economic and on aspects and impacts with quantifiable indicators. Key indicators proposed are accessibility, adaptability, health and comfort, loadings on the neighborhood, maintenance, safety/security (including resistance to climate change and accidental actions), sourcing of materials/services, stakeholder involvement, job creation and protection of cultural heritage (see Table A1 in the Appendix A). Specifically, the protection of cultural heritage is also included in ISO EN 15643-3 (2017). These indicators should be quantifiable, and the standard suggests a general methodology based on checklists. An overview of the main indicators based on the ISO 15643 series for the assessment of the social performance of construction works is presented in Table A1, included in Appendix A.
Following the indications of ISO EN 15643-(1-5), some of the key negative aspects identified for the study area and the building complex level are noise, traffic, housing affordability, maintenance and health and comfort issues, lack of integrated planning procedures and efficient stakeholder involvement. It is also worth noting that in the neighborhood, there is a great mix of functions that vary from local (housing and local shops) to major public functions on a hyper-local scale (several hospitals, Superior Court, Central Police Station). There is a certain spatial segregation between these two different scales: a hyper-local network developed linearly on the avenue and an introverted hindquarter sheltering local functions (housing and businesses with a high concentration of immigrants). To enhance diversity, which is one of the dominant goals when seeking social sustainability, the question of creating a zone of contact between the diverse social groups of the district (inhabitants/immigrants and entertainment functions of the avenue) arises. To attract locals to the avenue and visitors to the interior of the neighborhood, the site should establish a commercial area on a mixed scale, mixing local shops and entertainment stores [12]. It is also about changing the pace of life of the site and making it live, both day and night.
Moreover, concerning environmental sustainability, air quality data collected for the year 2017 [21], from the closed environmental station located at a crossing avenue (Patission Ave.), showed that the main pollutants recorded are CO, SO2, NO, NO2, Ozone, Benzene, PM2.5, and PM10 in concentrations of g/m3. It was found that the main air pollutant is tropospheric ozone, produced by the combination of intense sunshine with considerable emissions of ozone precursors. Particulate matter with an aerodynamic diameter less than 10 μm (PM10) exceeds limit values in special cases, when for example there are south winds carrying dust from Africa. SO2 and CO concentrations during the winter period are higher than those during summer period, due to central heating and greater use of cars. The maximum CO values coincide with traffic peaks.
Furthermore, the area is characterized by high environmental noise levels resulting from the strategic noise mapping for agglomerations in Greece, performed by the Ministry of Environment and Energy in 2017 [22]. Due to its vicinity to one of the main avenues of the center of Athens (Alexandras Avenue) with important traffic loads, the levels of noise are really high (>60 dB(A)), reaching a high score of 75 dB (A) (Figure 8).
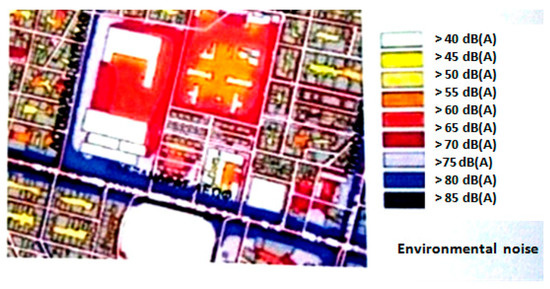
Figure 8.
Environmental noise levels in the case study area.
2.2.2. Application of LCA to the Modern Built Heritage Case Study
As already mentioned, the research builds on the life cycle analysis (LCA) of the deteriorated building stock of a refugee social housing complex dating from the interwar period in order to inform the process of selecting restoration materials and specifically plaster and insulation materials.
Given that the built environment is recognized as a major hotspot of resource use (energy, water, land, etc.) and environmental impacts, life cycle assessment (LCA) is increasingly being used to assess the environmental impacts of construction products and buildings in the last 30 years.
Life cycle assessment (LCA) has been included in the international environmental management standards ISO 14040 (ISO 14040:2006 describes the principles and framework for life cycle assessment (LCA), including the definition of the goal and scope of the LCA, the life cycle inventory analysis (LCI) phase, the life cycle impact assessment (LCIA) phase, the life cycle interpretation phase, reporting and critical review of the LCA, limitations of the LCA, the relationship between the LCA phases, and conditions for use of value choices and optional elements. The ISO 14044:2006 specifies requirements and provides guidelines for life cycle assessment (LCA), including the definition of the goal and scope of the LCA, the life cycle inventory analysis (LCI) phase, the life cycle impact assessment (LCIA) phase, the life cycle interpretation phase, reporting and critical review of the LCA, limitations of the LCA, relationship between the LCA phases, and conditions for use of value choices and optional elements), which sets out the general requirements for carrying out LCAs and compiling reports with their results. It sets as its primary objective the calculation and analysis of environmental impacts related to products, processes or activities. This objective is achieved by identifying and recording the use of energy and raw materials, as well as any kind of pollution of the environment throughout the lifetime of the product or activity being studied (International Organization for Standardization, 2006). According to ISO 14040 the LCA contains four different stages: a. Definition of goal and scope; b. Life cycle inventory; c. Life cycle impact assessment; d. Interpretation of the results. As a result of this recording, it is possible to estimate both the overall impact of the product or activity on the environment and the improvement of the situation following relevant proposals and changes [23]. Apart from this main purpose, there are also other specific objectives such as:
- Environmental decision making based on scientific methodologies rather than arbitrary estimates;
- Overturning existing, erroneous and unfavorable environmental views of public opinion on various products or activities;
- Evaluating conservation interventions/materials based on environmental criteria;
- Creating a scientific background to demonstrate the need to adopt economic measures;
- Informing citizens about the impact on the environment of products they use and activities they carry;
- Assessment of investment plans related to their impact on the environment.
Moreover, a new trend arises. LCA, apart from the building scale, is also being increasingly implemented to larger systems such as urban islets or neighborhoods. An extended review of 21 case studies on the application of LCA already performed at the neighborhood scale [5] concluded that there is a great diversity in aims and targets, especially as far as how the definition of the functional unit is concerned, since a neighborhood is a quite complicated and multi-operational system. This also makes the results not easily comparable. It is thus stated that a more standardized method is needed for using LCA at this scale [5].
There is a wide range of commercial packages to conduct LCA studies or to support the various phases and applications of an LCA. Some of these tools have been developed for particular fields of industry (e.g., construction, waste management, agriculture, energy, recycling, etc.), while others are designated for the vast majority of processes and applications. For the present experiment and taking into consideration the peculiarities of the case study under investigation, especially the fact that the building complex constitutes modern built cultural heritage that needs preservation, the GaBi ts (v.8.7.0.18) [24] is being utilized as the leading tool of the examined system.
3. Results
3.1. Goals and Scope
Every conducted LCA study begins with an explicit statement of its goal and scope, which in turn sets out the barriers and context of the study. This is a key step and the ISO standards require the goal and scope of an LCA to be clearly defined and consistent with the intended application. Fundamentally, this step involves the description of the system under study and the definition of the following categories: a. System Description and boundaries; b. Data Quality; c. Functional Unit; d. Allocation.
As described previously, the district selected for the experimental procedure based on LCA methodology is located in the very center of Athens (Ampelokipi area) and comprises eight refugee block apartment flats dating back to the interwar period, with distinguished architectural and historic value. The spatial boundaries can easily be identified in Figure 8 and Figure 9. However, the time boundaries have to be explicitly defined since the calculation of the environmental footprint of the buildings involves different processes and materials for different and large time periods during the building’s overall lifespan. The data collected come from literature and relative databases and will be presented in the life cycle inventory (LCI) section. They are average data that reflect the types of materials and processes used, originating from the right geographic area (GR and EU), and are not outdated. Whenever these requirements cannot be met, site-representative and specific data were used.
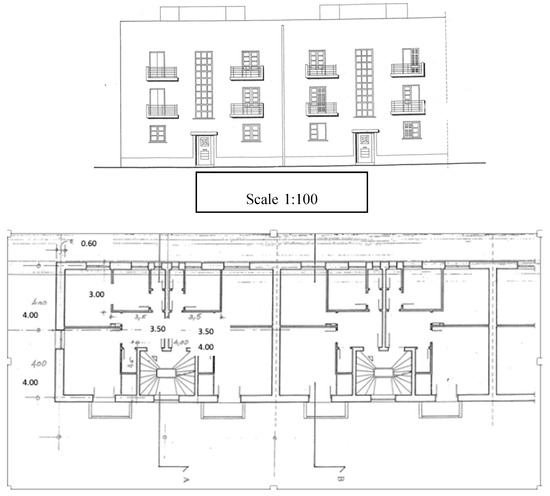
Figure 9.
Building designs (façade and typical floor plan) serving as a basis for the functional unit model construction. Source: National Technical University of Athens (NTUA), School of Architecture records.
The “functional unit” was defined as a block of six apartments of a gross floor area of 50 m2 each, having a common entrance per month. In order to determine the functional unit, designs of the buildings carried out by the School of Architecture of the National Technical University of Athens (Figure 9) were used. The unit was developed as a detailed 3D model (Figure 10) using the AutoCAD software.
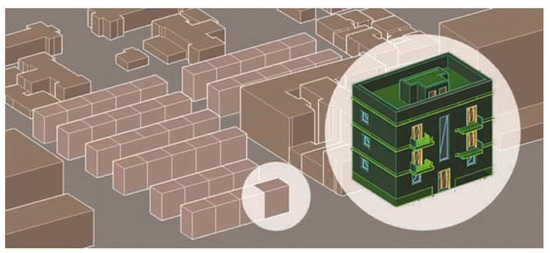
Figure 10.
Life cycle analysis (LCA) functional unit development in AutoCAD.
Finally, the allocation of materials and processes, concerning the type of building materials used in the different building components (masonry, reinforce concrete, wooden frames, etc.), is presented. The masonry is partly revealed due to the total detachment of the old plaster as can be seen in Figure 11. Building materials were further analyzed and found to be:
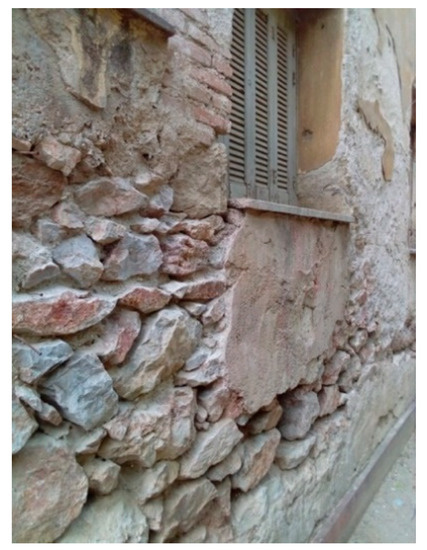
Figure 11.
Morphology of the stone masonries.
- Stone materials corresponding to 90% of the masonry total volume. The stone used was limestone containing iron oxide admixtures;
- Joint mortars constituted 10% of the total masonry volume. Mortars were clay-lime-based mortars (90% clay and 10% lime);
- Reinforced concrete comprising 13% total steel volume and 87% concrete volume and including 75% aggregates and 25% cement binder [25].
The next stage was the selection of the building components judged to be important for the study. The components that were selected were: exterior walls, interior walls, slabs, exterior frames, interior frames and coverings (Figure 12).
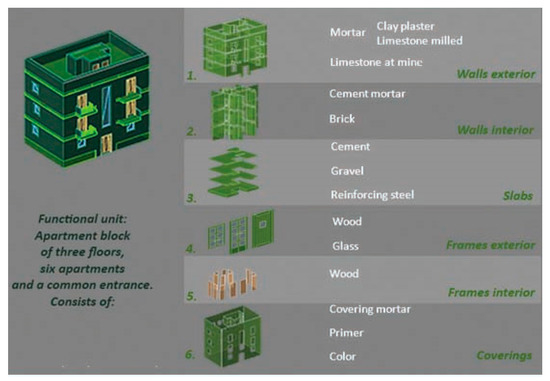
Figure 12.
Functional unit—main selected elements.
The 3D model provides/offers all the relative volumes. For the involved processes, only the dominant ones in shaping the environmental footprint are selected. These are the heating processes, air conditioning and wood heating, and they are calculated during winter months (worst case scenario). For the time allocation, the lifespan for the different parts of the unit was determined and the results are presented in the LCI section.
In order to study the effect of different restoring action on the environmental footprint of the buildings, different scenarios were assessed and compared to the initial situation of the building. These scenarios include actions focusing on the replacement of the existing plaster with different, new plaster systems, taking into account the possibility of adding an extra thermal insulation layer. Details on the scenarios and the utilized insulation systems will be presented in the Impact Assessment section. In the following Figure 13, the process diagram from GaBi is presented.
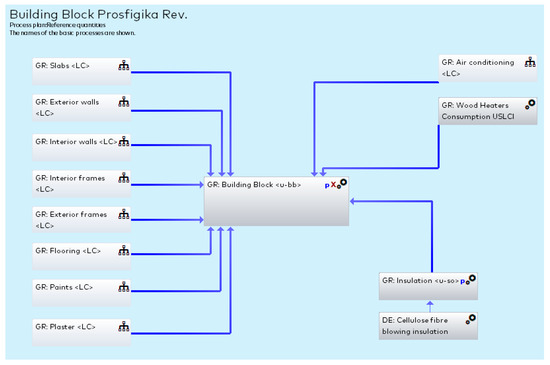
Figure 13.
The process plan (GaBi software).
3.1.1. Life Cycle Inventory
Once the goal and scope of the LCA is set, the next step is to connect all activities with quantitative data, i.e., perform an inventory analysis. The inventory analysis is an essential step in LCA and deals with the reporting of all inputs and outputs to the system under study.
Table 1 shows the volume results for the different building components. For historic materials such as early 20th-century concrete or traditional mortars, it is difficult to obtain reliable values from the databases of the software, since most of the values refer to modern materials and processes. Thus, a decision was taken to use the most trustworthy values as far as possible. The utilized data come from the GaBi ts (db 8007).

Table 1.
Life cycle inventory (LCI) of used materials.
In Table 2, different insulation systems are presented.

Table 2.
Life cycle inventory (LCI) of the insulation systems used.
For thermal insulation, 50 m3 of cellulose fiber blowing insulation material (EN 15804 A1-A3) (additional insulation) was used for each functional 300 month lifespan. Cellulose insulation is made from 75% to 85% recycled paper fiber and 15% to 25% fire retardant material, making it one of the most environmentally friendly insulation options on the market. In addition, it takes very little embodied energy to actually produce cellulose insulation.
In Table 3, average heating data for the winter months are presented.

Table 3.
LCI of heating (per month).
3.1.2. Impact Assessment
The following step of the LCA is the impact assessment which deals with the evaluation of the environmental impacts of the examined system. Generally considered impact categories are presented in Table 4. Some of the impact categories such as global warming and ozone depletion have a global impact, while other impact categories such as acidification, eutrophication and human toxicity have regional and local impacts. Although most computational models include coefficients for all pollution categories, each class of pollution is best interpreted by a particular model index. The table below shows the optimal indicators for each pollutant category.

Table 4.
Impact categories, models used and units of measurements.
Finally, in order to assess the effect of different parameters on the environmental footprint of the buildings, different scenarios were studied, and these are presented in Table 5.

Table 5.
Case study scenarios.
3.1.3. Interpretation
Figure 14 presents the fossil fuel depletion categories (concrete slabs, exterior walls, interior walls, interior frames, flooring and coverings). As can be seen, the major category responsible for fossil fuel depletion is the “concrete slabs”. This is also the case for all the other categories as it can be observed in Figure 15.
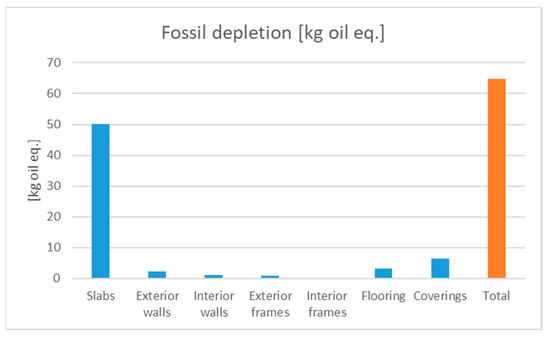
Figure 14.
Fossil depletion for the functional unit (apartment block, per month).
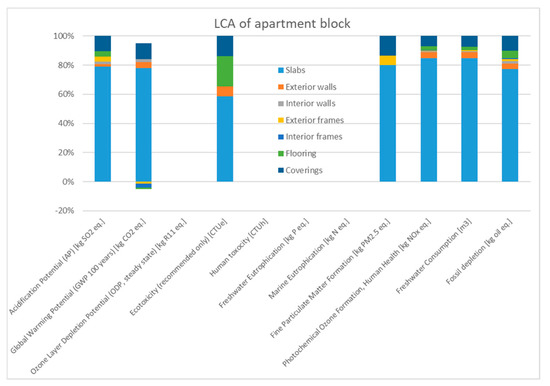
Figure 15.
Total footprint analysis of the apartment block, per month. In these figures, the energy consumption has not been taken into account.
In Figure 16, the effect of different insulation systems on the different categories is presented (Scenarios A–D). It is evident that the current plaster is clay plaster and there is no thermal insulation layer applied. We should note here that, in Greece, the obligation of using insulation in buildings was introduced for the first time in 1979 (Presidential Decree of 1.6/1979, Official Gazette 362/Δ‘/4.7.1979).
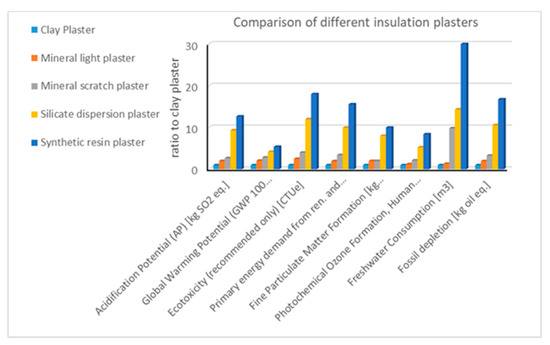
Figure 16.
Comparison of the footprint of different plasters for an apartment block.
Moreover, in the following figure, the use of a thermal insulation layer is taken into account (Scenario E). This insulation layer normally upgrades the energy-saving rating of a building up to two categories, thus energy saving by 20% is a realistic scenario. As has already been noted, cellulose fibers, which have a relatively small environmental footprint, are used as a thermal insulator. When the footprint of heating is taken into consideration, this footprint is responsible for almost 95% of the total footprint in every category. Thus, a considerable decrease in energy demand can lead to significant changes. These changes are presented in the following Figure 17 and Figure 18.
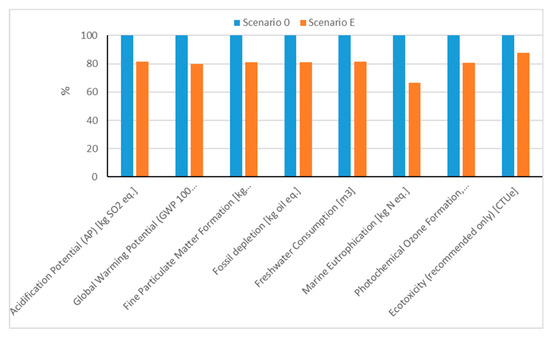
Figure 17.
Total footprint of the apartment block for the different scenarios.
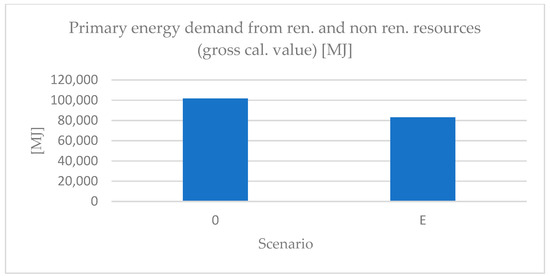
Figure 18.
Monthly total energy demand of the apartment block for the different scenarios.
Consequently, one can easily conclude that the use of thermal insulation combined with a new plaster system can lead to a significant decrease in the total footprint of the apartment blocks.
4. Discussion
The refugee buildings of the case study area were the subject of potential modernization by several governments and agencies for many years. During the dictatorship (1967–1972), a ministerial decision was issued that mandated the removal of refugees and the demolition of buildings, with the aim of erecting a court building, but the decision was not finally implemented. Almost all of the plans and studies carried out in the following years provided for the demolition of all apartment buildings, with the aim of constructing modern buildings or landscaping an outdoor park, and even creating a parking space. The National Technical University of Athens also proposed a plan to redevelop the area but aiming at shaping the outdoor space and preserving the buildings with some modern interventions as well as the creation of underground parking. In the 1990s, the issue of the refugee housing complex was brought up again and the demolition of six apartment buildings and the preservation of the remaining two as a sample of architecture were discussed extensively.
By 2000, 177 of the 228 apartments were gradually sold to the Real Estate State Company with the aim to enable demolition and the restructuring of green spaces. However, this development was opposed by the remaining owners of the other apartments as well as other operators. Thus, a struggle began against their demolition, resulting in the decision of the Council of Modern Monuments of the Ministry of Culture of 20 November 2008, favoring the preservation of the remaining six buildings. Moreover, as already mentioned above, in 2009, a decision by the Central Archaeological Council, designated the refugee buildings as historical “monuments under preservation” because of their historical, social and architectural significance. Following this decision, the apartment buildings can no longer be demolished or altered. In 2014, 137 out of the 177 apartments were transferred to the State Private Property Fund and later, in 2016, they were transferred to the Attica Region that is currently responsible for their development.
In this context, full of conflicts between the supporters of preservation and those of demolition, the aim of this research was to pave the way towards a preservation–sustainability nexus considered as a catalyst towards the sustainable rehabilitation of the buildings and the shaping of a “place” with its particular characteristics. This is almost considered as a prerequisite for discussing and deciding on the forms of preservation of the modern built heritage within a broader regeneration and resilience perspective. Life cycle analysis (LCA) was chosen as a tool to proceed to quantifiable findings that would support decision making. The experiment was limited to testing different plaster and insulation materials, taking into account the deteriorated state of conservation of the buildings and the need to adapt to the initial architectural form of the buildings, in parallel solving critical issues such as the energy poverty by substantially increasing the energy efficiency after restoration.
However, reinforced concrete is a material with an extremely high environmental impact. Thus, a great open challenge in the 21st century remains the conservation of modern built heritage structures, mostly constructed with concrete. With the current focus on sustainability, it is necessary to properly evaluate the environmental impact of concrete, especially when developing new ‘green’ concrete types [29].
The LCA studies will not be carried out by the owners of the buildings. Most of the buildings are state-owned and under the responsibility of the Region of Attica, as mentioned above. Financing for the refurbishment studies was recently ensured. Thus, it is a matter of convincing the Region of Attica to include in the relevant Call for Tender the need to conduct an LCA for the building complex. As for the few remaining private apartments, incentives can be provided to the owners such as subsidies or soft loans. As far as the energy refurbishment is concerned, there is a 2014–2020 funding program entitled “Saving energy at home” [30] that is already ongoing for people with a relatively low income. Such a program could be designed for the refugee buildings as well.
5. Conclusions and Recommendations
Nowadays, since the concept of sustainability includes “culture” as its potential fourth pillar [31], effectively managing built heritage with strong cultural value is of paramount importance. The experiment proved that LCA can be successfully applied for assessing the environmental footprint of a historic building complex. A key conclusion drawn from the results of the LCA in the refugee building complex is that, in the process of selecting restoration materials for the deteriorated building stock, an integrated approach is necessary in order to achieve preservation, reduce environmental footprint and mainly increase energy efficiency after restoration. For each concrete operation, quantitative analyses should be conducted and taken into account together with the qualitative benefits. Particularly, since the refugee building complex is an exceptional example of Bauhaus architecture in Greece, the experiment can serve as a research case study concerning the preservation -sustainability nexus, at least to the extent of the environmental component of sustainability. Undoubtedly, further research and methods are needed to proceed to the assessment of the economic and social components. Urban strategies and decision making concerning the protection and restoration of built heritage based on environmental impact assessment criteria could be informed by this experiment. Specifically, experiments such as the one developed in this research could provide input to regeneration initiatives that are often facing the dilemma between demolition and preservation, with emphasis on modern built heritage cases.
It is worth noting that for buildings of the interwar period, modern energy requirements cannot easily be covered mainly due to their high content of reinforced concrete. Thus, there is a need to identify and integrate new “eco-friendly” materials in the field of the protection of built cultural heritage, considering not only the compatibility of the various conservation interventions, but also the environmental footprint of these interventions. The use of low environmental footprint insulation materials in the restoring process can lead to significant environmental gain since these old buildings, despite their bioclimatic potential, have no energy-saving infrastructure which results in significant heating and cooling loss. Furthermore, energy poverty is aggravated, leading to the gradual abandonment and deterioration of the housing complex.
Another recommendation, in order for the whole area to be part of the potential unification of the «green space program» is the restructuring of the open spaces and the creation of public gardens [32] in combination with pedestrian walks, to encourage visitors to enter the neighborhood. The green areas will besides improve the urban micro-climate with obvious impacts on energy saving for the buildings in terms of cooling.
It is evident that, in this sense, the experimental methodology presented in this paper exceeds the boundaries of the case study and can have a replication value, especially if an eco-urbanism policy [33] in the condense Athens city center is to be launched. LCA experiments, such as the one developed in this article, can also contribute to a life cycle cost (LCC) approach as the basis of innovative project finance in similar projects as well as the establishment of a performance assessment rating tool for historic buildings of the 20th century [34,35,36].
The historic refugee neighborhood located in Alexandras Avenue is a place full of memories and the building complex representing the social housing buildings of the modern movement is particularly important for the study of the history of architecture from the interwar period and the historical evolution of the city of Athens. It is evident that if its rehabilitation is successfully governed by sustainability principles, this will be an interesting nexus of cultural preservation and sustainability.
Author Contributions
Conceptualization, M.K. (Maria Karoglou), S.S.K., A.B., M.K. (Magdalini Krokida) and A.M.; Data curation, M.K. (Maria Karoglou), C.B. and C.T.; Formal analysis, M.K. (Maria Karoglou), S.S.K., C.B., C.T. and A.B.; Investigation, M.K. (Maria Karoglou), S.S.K., C.T. and M.K. (Magdalini Krokida); Methodology, M.K. (Maria Karoglou), C.B., C.T., A.B. and M.K. (Magdalini Krokida); Resources, M.K. (Maria Karoglou), S.S.K., C.T.; Software, C.B. and C.T.; Supervision, M.K. (Maria Karoglou), S.S.K., A.B., M.K. (Magdalini Krokida) and A.M.; Validation, M.K. (Maria Karoglou), C.B., A.B. and M.K. (Magdalini Krokida); Visualization, C.B., M.K. (Maria Karoglou), S.S.K. and C.T.; Writing—original draft, M.K. (Maria Karoglou), S.S.K. and C.B.; Writing—review and editing, S.S.K. and M.K. (Maria Karoglou).
Funding
This research received no external funding.
Acknowledgments
1. This research article is based on an initial LCA experiment performed in the framework of a master’s thesis carried out by Chryssa Theofani, postgraduate student at the National Technical University of Athens. The thesis was jointly supervised by M. Karoglou, S.S. Kyvelou, A. Bakolas, M. Krokida and A. Moropoulou. 2. The authors would like to warmly thank the anonymous reviewers for their precious comments and recommendations to improve the content and shape of this paper.
Conflicts of Interest
The authors declare no conflict of interest.
Appendix A

Table A1.
Social aspects of the sustainability of construction works. Source: ISO 15643-3. Sustainability of construction works. Assessment of buildings. Framework for the assessment of social performance.
Table A1.
Social aspects of the sustainability of construction works. Source: ISO 15643-3. Sustainability of construction works. Assessment of buildings. Framework for the assessment of social performance.
| Planning/Design Commissioning | - | Transport of Products to Building Site | Construction | |
| Users | -Integrated planning procedures -User participation -Stakeholder involvement | - | - | - |
| Neighborhood | -Neighborhood participation -Stakeholder involvement | - | Traffic noise | -Traffic noise -Social standards of the construction processes (safety, neighborhood protection) |
| Society | -Number of urban planning processes (stakeholder dialogues, etc.) | -Social standards/works -Conditions during the extraction and processing of raw materials and during manufacturing -Sourcing of materials -Regional economic and employment laws | Traffic noise through transport routes | -Social standards of the companies involved -Social facilities on the construction site (e.g., toilets) -Stakeholder involvement |
| Use | ||||
| Operation/building related, for the fabric during the usage stage | User and control systems related to data for the operation of the building and its elements during the usage stage | |||
| Users | -Accessibility -Adaptability -Health and comfort -Maintenance -Safety/security | -health and comfort -maintenance -safety/security | ||
| Neighborhood | Loadings in neighborhood | Loadings in neighborhood | ||
| Society | -Infrastructure (public transport) -Social affordability and cost efficiency -Stakeholder involvement | - | ||
| After Use | ||||
| Disassembly | Transport of waste | Disposal | ||
| Users | -Hazardous material -Accidents -Noise -Dust | -noise, traffic, and dust | - | |
References
- Avrami, E. Making Historic Preservation Sustainable. J. Am. Plan. Assoc. 2016. [Google Scholar] [CrossRef]
- Chiotinis, N. The request of sustainability and architecture as cultural paradigm. Manag. Environ. Qual. Int. J. 2006, 17, 593–598. [Google Scholar] [CrossRef]
- Harvey, D. Justice, Nature, and the Geography of Difference; Blackwell Publishers: Cambridge, UK, 1996. [Google Scholar]
- IEA. Energy Efficiency: Buildings. 2019. Available online: https://www.iea.org/topics/energyefficiency/buildings/ (accessed on 11 September 2019).
- Lotteau, M.; Loubet, P.; Pousse, M.; Dufrasnes, E.; Sonnemann, G. Critical review of life cycle assessment (LCA) for the built environment at the neighborhood level. Build. Environ. 2015, 93, 165–178. [Google Scholar] [CrossRef]
- Cole, R.J. Regenerative design and development: Current theory and practice. Build. Res. Inf. 2012, 40, 1–6. [Google Scholar] [CrossRef]
- Mang, N. Toward a Regenerative Psychology of Urban Planning, Saybrook Graduate School and Research Center, San Francisco, CA. 2009. Available online: http://gradworks.umi.com/33/68/3368975.html (accessed on 11 September 2019).
- Mang, P.; Reed, B. Designing from place: A regenerative framework and methodology. Build. Res. Inf. 2011, 40, 23–38. [Google Scholar] [CrossRef]
- Reed, B. Shifting from ‘sustainability’ to regeneration. Build. Res. Inf. 2007, 35, 674–680. [Google Scholar] [CrossRef]
- Mang, P.; Reed, B. Regenerative Development and Design Regenesis Group and Story of Place Institute Chapter 303. In Encyclopedia Sustainability Science and Technology; Springer: New York, NY, USA, 2012. [Google Scholar] [CrossRef]
- Chatzikonstantinou, E.V.; Vatavali, F. Energy Deprivation and the Spatial Transformation of Athens in the Context of the Crisis. In Energie und Soziale Ungleichheit; Springer: Wiesbaden, Germany, 2017. [Google Scholar]
- Kafassis, N. Réhabilitation Durable: Réaménagement de la Zone des Anciens Logements Pour Réfugiés à Athènes, Mémoire de Diplôme; École d’architecture Paris Val de Seine: Paris, France, 2007. [Google Scholar]
- Theofani, C.H. Sustainability of Historic Refuge Complex of Alexandras Avenue. Masters’ Thesis, NTUA, Athina, Greece, 2017. [Google Scholar]
- Atanda, J.O. Developing a social sustainability assessment framework. Sustain. Cities Soc. 2019, 44, 237–252. [Google Scholar] [CrossRef]
- Kyvelou, S.T.; Hetzel, J.; Sinou, M.; Iwamura, K. L’application du Développement Durable au Cadre Bâti Dans L’espace Méditerranéen: La Démarche SD-MED; Presses Universitaires de Limoges: Limoges, France, 2006; ISBN 978-2-84287-425-4. [Google Scholar]
- ISO EN 15643-1:2011. Sustainability of Construction Works—Sustainability Assessment of Buildings—Part 1: General Framework. Available online: https://shop.bsigroup.com/ProductDetail/?pid=000000000030192734 (accessed on 1 November 2019).
- ISO EN15643-2:2011. Sustainability of Construction Works. Assessment of Buildings. Framework for the Assessment of Environmental Performance. Available online: https://shop.bsigroup.com/ProductDetail/?pid=000000000030259777 (accessed on 1 November 2019).
- ISO EN15643-3:2011. Sustainability of Construction Works. Assessment of Buildings. Framework for the Assessment of Social Performance. Available online: https://infostore.saiglobal.com/preview/98698349683.pdf?sku=875206_SAIG_NSAI_NSAI_2080567 (accessed on 1 November).
- ISO EN156431-4:2011. Sustainability of Construction Works. Assessment of Buildings. Framework for the Assessment of Economic Performance. Available online: https://shop.bsigroup.com/ProductDetail/?pid=000000000030186110 (accessed on 1 November 2019).
- ISO EN 15643-5:2017. Sustainability of Construction Works—Sustainability Assessment of Buildings and Civil Engineering Works. Part 5: Framework on Specific Principles and Requirement for Civil Engineering Works. Available online: https://infostore.saiglobal.com/preview/is/en/2017/i.s.en15643-5-2017.pdf?sku=1951532 (accessed on 1 November 2019).
- The National Air Pollution Monitoring Network, Air Quality Data, Ministry of Environment and Energy. Available online: http://www.ypeka.gr/Default.aspx?tabid=492&locale=en-US&language=el-GR (accessed on 18 October 2019).
- Strategic Noise Mapping for agglomerations in Greece, Ministry of Environment and Energy. Available online: http://www.ypeka.gr/Default.aspx?tabid=936&locale=en-US&language=el-GR (accessed on 18 October 2019).
- Rebitzer, G.; Ekvall, T.; Frischknecht, R.; Hunkeler, D.; Norris, G.; Rydberg, T.; Schmidt, W.P.; Suh, S.; Weidema, B.P.; Pennington, D.W. Life cycle assessment part 1: Framework, goal and scope definition, inventory analysis, and applications. Environ. Int. 2004, 30, 701–720. [Google Scholar] [CrossRef] [PubMed]
- Gabi ts (v.8.7.0.18). Available online: http://www.gabi-software.com/international/index/ (accessed on 18 October 2019).
- Bakolas, A. Criteria and Characterization of Historic Mortars. Ph.D. Thesis, NTUA, Athina, Greece, 2002. [Google Scholar]
- Guinée, J.B.; Gorrée, M.; Heijungs, R.; Huppes, G.; Kleijn, R.; de Koning, A.; van Oers, L.; Wegener Sleeswijk, A.; Suh, S.; Udo de Haes, H.A.; et al. Handbook on Life Cycle Assessment; Operational Guide to the ISO Standards. I: LCA in Perspective. IIa: Guide. IIb: Operational Annex. III: Scientific background; Kluwer Academic Publishers: Dordrecht, The Netherlands, 2002; p. 692. ISBN 1-4020-0228-9. [Google Scholar]
- Huijbregts, M.A.J.; Steinmann, Z.J.N.; Elshout, P.M.F.; Stam, G.; Verones, F.; Vieira, M.D.M.; Hollander, A.; Van Zelm, R. ReCiPe2016: A Harmonized Life Cycle Impact Assessment Method at Midpoint and Endpoint Level; RIVM Report 2016-0104; Rijksinstituut voor Volksgezondheid en Milieu RIVM: Bilthoven, The Netherlands, 2016. [Google Scholar]
- Rosenbaum, R.K.; Bachmann, T.K.; Gold, L.S.; Huijbregts, M.A.J.; Jolliet, O.; Juraske, R.; Koehler, A.; Larsen, H.F.; MacLeod, M.; Margni, M.; et al. USEtox—The UNEP/SETAC-consensus model: Recommended characterisation factors for human toxicity and freshwater ecotoxicity in Life Cycle Impact Assessment. Int. J. Life Cycle Assess. 2008, 13, 532–546. [Google Scholar] [CrossRef]
- Van den Heede, P.; De Belie, N. Environmental impact and life cycle assessment (LCA) of traditional and ‘green’ concretes: Literature review and theoretical calculations. Cement Concr. Compos. 2012, 34, 431–442. [Google Scholar] [CrossRef]
- “Saving Energy at Home” (Eksikonomo kat’oikon) Program. Available online: https://exoikonomisi.ypen.gr (accessed on 18 October 2019).
- UCLG. United Cities and Local Governments, Culture, Fourth Pillar of Sustainable Development. 2010. Available online: http://www.agenda21culture.net/sites/default/files/files/documents/en/zz_culture4pillarsd_eng.pdf (accessed on 11 September 2019).
- Athanasiadou, E. Historic Gardens and Parks Worldwide and in Greece: Principles of Acknowledgement, Conservation, Restoration and Management. Heritage 2019, 2, 2678–2690. [Google Scholar] [CrossRef]
- Kyvelou, S.; Papadopoulos, T. Exploring a South-European Eco-Neighborhood Model: Planning Forms, Constraints of Implementation and Emerging Resilience Practices. Int. J. Sustain. Dev. 2011, 14, 77–94. [Google Scholar] [CrossRef]
- Sinou, M.; Kyvelou, S. Present and future of building performance assessment tools. Manag. Environ. Qual. Int. J. 2006, 17, 570–586. [Google Scholar] [CrossRef]
- Baggio, M.; Tinterri, C.; Dalla Mora, T.; Righi, A.; Peron, F.; Romagnoni, P. Sustainability of a historical building renovation design through the application of LEED rating system. Energy Procedia 2017, 113, 382–389. [Google Scholar] [CrossRef]
- Balson, K.; Summerson, G.; Thorne, A. Briefing Paper, Sustainable Refurbishment of Heritage Buildings, How BREEAM Helps to Deliver, BRE. 2014. Available online: https://tools.breeam.com/filelibrary/Brochures/Heritage-Sustainable-Refurbishment-v2.pdf (accessed on 11 September 2019).
© 2019 by the authors. Licensee MDPI, Basel, Switzerland. This article is an open access article distributed under the terms and conditions of the Creative Commons Attribution (CC BY) license (http://creativecommons.org/licenses/by/4.0/).

