Spatial Design of Childcare Facilities Based on Biophilic Design Patterns
Abstract
:1. Introduction
2. Research Method and Scope
3. Literature Review
3.1. Childcare Facilities and Natural Elements
3.2. Concept and Patterns of Biophilic Design
4. Case Study on Biophilic Design of Childcare Facilities in Japan
5. Survey Results
5.1. General Characteristics of Survey Respondents
5.2. Importance of Biophilic Design Patterns in Childcare Facilities
5.3. Factors and Characteristics of Childcare Facilities Based on Biophilic Design
6. Conclusions and Discussion
Author Contributions
Funding
Conflicts of Interest
References
- Zarit, S. A good old age: Theories of mental health and aging. Handb. Theor. Aging 2009, 675–692. [Google Scholar]
- Scheidt, R.J.; Norris-Baker, C. The general ecological model revisited: Evolution, current status, and continuing challenges. Annu. Rev. Gerontol. Geriatr. 2003, 23, 34–58. [Google Scholar]
- Lawton, M.P. Environmental proactivity in older people. Course Later Life 1989, 15–23. [Google Scholar]
- Lawton, M.P. Competence, Environmental Press, and the Adaptation of Older People; Springer: New York, NY, USA, 1982. [Google Scholar]
- Lawton, M. The Impact of the Environment on Aging and Behavior; Birren, J.E., Schaie, W.K., Eds.; Van Nostrand Reinhold: New York, NY, USA, 1977. [Google Scholar]
- Iwarsson, S.; Slaug, B. The Housing Enabler; An Instrument for Assessing and Analysing Accessibility Problems in Housing; SAGE: Thousand Oaks, CA, USA, 2001. [Google Scholar]
- Rindfuss, R.R.; Guilkey, D.K.; Morgan, S.P.; Kravdal, Ø. Child-care availability and fertility in Norway. Popul. Dev. Rev. 2010, 36, 725–748. [Google Scholar] [CrossRef] [PubMed]
- Hilgeman, C.; Butts, C.T. Women’s employment and fertility: A welfare regime paradox. Soc. Sci. Res. 2009, 38, 103–117. [Google Scholar] [CrossRef]
- McDevitt, T.M.; Ormrod, J.E. Child Development and Education; Merrill Upper Saddle River: Bergen County, NJ, USA, 2010. [Google Scholar]
- Chawla, L. Childhood experiences associated with care for the natural world: A theoretical framework for empirical results. Child. Youth Environ. 2007, 17, 144–170. [Google Scholar]
- Cohen, S. Promoting Ecological Awareness in Children. Child. Educ. 1992, 68, 258–260. [Google Scholar] [CrossRef]
- Hart, R.A. Children’s Participation: The Theory and Practice of Involving Young Citizens in Community Development and Environmental Care; Routledge: Abingdon, UK, 2013. [Google Scholar]
- Phenice, L.A.; Griffore, R.J. Young children and the natural world. Contemp. Issues Early Child. 2003, 4, 167–171. [Google Scholar] [CrossRef]
- Wilson, R.A. Starting Early: Environmental Education during the Early Childhood Years; ERIC Digest: Washington, DC, USA, 1996. [Google Scholar]
- Gillis, K.; Gatersleben, B. A review of psychological literature on the health and wellbeing benefits of biophilic design. Buildings 2015, 5, 948–963. [Google Scholar]
- Joye, Y. Architectural lessons from environmental psychology: The case of biophilic architecture. Rev. Gen. Psychol. 2007, 11, 305–328. [Google Scholar] [CrossRef]
- Kellert, S.R.; Heerwagen, J.; Mador, M. Biophilic Design: The Theory, Science and Practice of Bringing Buildings to Life; John Wiley & Sons: Hoboken, NJ, USA, 2011. [Google Scholar]
- Soderlund, J.; Newman, P. Biophilic architecture: A review of the rationale and outcomes. AIMS Environ. Sci. 2015, 2, 950–969. [Google Scholar]
- Kim, H.-Y.; Kim, K.-H. A Study on the Characteristics of Healing Space of Children Medical Facilities-Focused on the behavioral affordance based on the theory of Rudolf Steiner and Max L $\ddot {u} $ scher. J. Korea Inst. Healthc. Archit. 2010, 16, 37–45. [Google Scholar]
- MacNaughton, P.; Eitland, E.; Kloog, I.; Schwartz, J.; Allen, J. Impact of particulate matter exposure and surrounding “greenness” on chronic absenteeism in Massachusetts public schools. Int. J. Environ. Res. Public Health 2017, 14, 207. [Google Scholar] [CrossRef] [PubMed]
- Yu, H.-M.A.; Ahn, H.-J. Attitude and Concept Comprehension Process of Nature By 3-year-old Children Through Nature Play Experience. J. Res. Inst. Korean Educ. 2009, 27, 29. Available online: http://cau.ac.kr/~edusol/see/list/Vol27-2/CAKE027-002-6.pdf (accessed on 30 April 2019).
- Boldemann, C.; Blennow, M.; Dal, H.; Mårtensson, F.; Raustorp, A.; Yuen, K.; Wester, U. Impact of preschool environment upon children’s physical activity and sun exposure. Prev. Med. 2006, 42, 301–308. [Google Scholar] [CrossRef] [PubMed]
- Park, S.; Cho, H. Effects of Nature-Friendly Education using Ecological Picture Books on the Childs Environment-Friendly Attitude and the Childs Social-Friendly Activities. Excursions Early Child. Educ. 2008, 12, 275–298. [Google Scholar]
- Charles, C.; Louv, R. Children’s nature deficit: What we know and don’t know. Child. Nat. Netw. 2009, 1–32. Available online: https://www.iucn.org/sites/dev/files/import/downloads/c_nnevidenceofthedeficit_01_3final.pdf (accessed on 30 April 2019).
- Louv, R. Nature deficit. Orion 2005, 70–71. Available online: https://www.google.com.hk/url?sa=t&rct=j&q=&esrc=s&source=web&cd=4&ved=2ahUKEwiA8dGlvqbiAhUmG6YKHZIEBo0QFjADegQIAxAC&url=https%3A%2F%2Fwww.firenewsroom.org%2Fsites%2Fdefault%2Ffiles%2FLouv-Health-JulAug05.pdf&usg=AOvVaw2pIunTb5AeOCFbGeEUHGDn (accessed on 30 April 2019).
- Tonge, K.L.; Jones, R.A.; Okely, A.D. Correlates of children’s objectively measured physical activity and sedentary behavior in early childhood education and care services: A systematic review. Prev. Med. 2016, 89, 129–139. [Google Scholar] [CrossRef] [PubMed]
- Han, H.-R.; Park, Y.-K. A Basic Study on the Demand of the Parents of Students in Eco-Environmental Space at Child Care Center. Korean Inst. Inter. Des. J. 2007, 16, 47–54. [Google Scholar]
- Bullock, J.R. Helping children value and appreciate nature. Day Care Early Educ. 1994, 21, 4–8. [Google Scholar] [CrossRef]
- Moore, R.C. The need for nature: A childhood right. Soc. Justice 1997, 24, 203–220. [Google Scholar]
- Hodgkin, R.A. Playing and Exploring: Education through the Discovery of Order; Methuen: London, UK, 1985. [Google Scholar]
- Suchman, J.R. Developing Inquiry; Science Research Associates. Inc.: Chicago, IL, USA, 1966; pp. 79–80. [Google Scholar]
- Lind, K.K. Exploring Science in Early Childhood Education. Available online: https://cengage.com.au/product/title/exploring-science-in-early-childhood-educatio/isbn/9781401862756 (accessed on 30 April 2019).
- Kals, E.; Schumacher, D.; Montada, L. Emotional affinity toward nature as a motivational basis to protect nature. Environ. Behav. 1999, 31, 178–202. [Google Scholar] [CrossRef]
- Hinds, J.; Sparks, P. Engaging with the natural environment: The role of affective connection and identity. J. Environ. Psychol. 2008, 28, 109–120. [Google Scholar] [CrossRef]
- Kellert, S.R. Nature in buildings and health design. In Green Exercise; Routledge: Abingdon, UK, 2016; pp. 33–41. [Google Scholar]
- Kellert, S.R.; Wilson, E.O. The Biophilia Hypothesis; Island Press: Washington, DC, USA, 1995. [Google Scholar]
- Ryan, C.O.; Browning, W.D.; Clancy, J.O.; Andrews, S.L.; Kallianpurkar, N.B. Biophilic design patterns: Emerging nature-based parameters for health and well-being in the built environment. Int. J. Archit. Res. ArchNet-IJAR 2014, 8, 62–76. [Google Scholar] [CrossRef]
| Literature | Position |
|---|---|
| P1, P2 [28,29] | Children’s indifference and fear disappear as they spend more time with nature, and they come to enjoy encountering and loving nature. |
| P3 [29,30] | The open space of nature makes children feel free and relaxed, and the encounter with living things in nature provides a sense of mystery and amazement. |
| P4 [14] | Children start to have in-depth questions and curiosity by observing nature, and they show a more enthusiastic attitude toward nature to satisfy their curiosity. |
| P5 [31], P6 [32] | When provided with various experiences of exploration and inspective teaching–learning, children develop scientific thinking and conceptions about nature. |
| P7 [17] | Children perceive countless concepts about the world of nature and promote their understanding as they experience nature. |
| P8 [29] | Children understand the mutual effects of nature and humans by perceiving the interdependence between both, and they understand the human behaviors that damage nature and find solutions. |
| P9 [33] | Through intimacy with nature, children show emotional responses such as love for, a sense of freedom and safety in, and unity with nature. |
| P10 [34] | The intimacy and intellectual curiosity about nature increases the level of interest in nature, thereby inducing environmentally friendly behaviors. |
| Biophilic Design Pattern | Definition | |
|---|---|---|
| Nature inside space | Visual Connection with Nature | Providing views of indoor and outdoor nature, ecosystem, and changes. |
| Non-Visual Connection with Nature | Providing auditory, olfactory, tactile, and gustatory stimulations from nature, ecosystem, and their changes. | |
| Dynamic and Diffuse Light | Providing a vibrant nature-like environment through various lights and shadows. | |
| Connection with Natural Systems | Providing an environment to feel the healthy changes of nature such as seasonal variations. | |
| Presenting nature | Biomorphic Forms and Patterns | Providing symbolism of forms, patterns, materials, and ratios observed in nature. |
| Material Connection with Nature | Material connection with nature, by minimizing processing and presenting ecological characteristics of the region. | |
| Complexity and Order | Providing an environment to receive various kinds of sensory information of nature focusing on the hierarchy of natural elements. | |
| Spatial characteristics | Prospect | Providing an open environment to observe, view, and monitor the surrounding environment. |
| Refuge | Providing a space that provides a sense of security of being protected from environmental changes. | |
| Biophilic Design Pattern | Biological Response | ||
|---|---|---|---|
| Stress Relief | Cognitive Skills | Sensitivity, Atmosphere, and Preference | |
| Visual Connection with Nature | Lowering blood pressure and decreasing heart rate | Increasing work engagement and concentration | Positive effect on spatial preference |
| Non-Visual Connection with Nature | Lowering systolic blood pressure and relieving stress | Positive effect on cognitive skills | Promoting mental health and psychological composure |
| Dynamic and Diffuse Light | Increasing comfort, happiness, and productivity | Positive effect on increased concentration | Improving spatial preference and perception |
| Connection with Natural Systems | Relieving stress | - | Changing the perception about environment and promoting health |
| Biomorphic Forms and Patterns | - | - | Increasing preference for view |
| Material Connection with Nature | - | Lowering diastolic pressure | Promoting relaxed feeling |
| Complexity and Order | Relieving psychological stress | - | Increasing preference for view |
| Prospect | Relieving stress | Reducing boredom and fatigue | Improving ability to perceive comfort and safety |
| Refuge | - | Improving concentration and ability to perceive safety | Improving ability to perceive stability and safety |
| Name of Childcare Facility | Location | Building Area (m2) | Feature |
|---|---|---|---|
| NFB Nursery | Nara, Japan | 871.0 | Public childcare facility |
| KM Kindergarten and Nursery | Osaka, Japan | 799.2 | Public childcare facility |
| ST Nursery | Saitama, Japan | 768.7 | Public childcare facility |
| Fukumasu Kindergarten | Chiba, Japan | 512.4 | Public childcare facility |
| TN Nursery | Mie, Japan | 1247.4 | Public childcare facility |
| OA Kindergarten | Saitama, Japan | 647.0 | Public childcare facility |
| AM Kindergarten and Nursery | Kagoshima, Japan | 941.8 | Public childcare facility |
| AN Kindergarten | Kanagawa, Japan | 1386.0 | Public childcare facility |
| SM Nursery | Tokyo, Japan | 622.3 | Private childcare facility |
| Yutaka Kindergarten | Saitama, Japan | 812.0 | Public childcare facility |
| Takeno Nursery | Hyogo, Japan | 512.0 | Public childcare facility |
| D1 Kindergarten and Nursery | Kumamoto, Japan | 1161.0 | Private childcare facility |
| SP Nursery | Fukushima, Japan | 1161.6 | Public childcare facility |
| CO Kindergarten and Nursery | Hiroshima, Japan | 940.6 | Public childcare facility |
| OB Kindergarten and Nursery | Nagasaki, Japan | 864.4 | Public childcare facility |
| Hanazono Kindergarten | Okinawa, Japan | 1107.0 | Public childcare facility |
| Hakusui Nursery School | Chiba, Japan | 530.0 | Public childcare facility |
| Coby Kindergarten | Tokyo, Japan | 1542.0 | Private childcare facility |
| Mokumoku Kindergarten | Tokyo, Japan | 1665.2 | Private childcare facility |
| Leimond-Shonaka Nursery | Aichi, Japan | 1018.0 | Private childcare facility |
| Biophilic Design Pattern | Characteristics of Biophilic Design Elements and Patterns | ||||
|---|---|---|---|---|---|
| Nature inside space | Visual Connection with Nature | 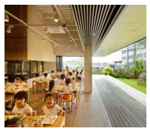 |  | 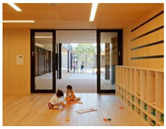 | 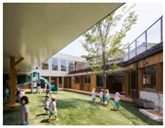 |
| NFB Nursery | KM Kindergarten and Nursery | OA Kindergarten | TAKENO Nursery | ||
| Providing an environment to see the changes of the natural ecosystem inside and outside the space in the cafeteria and study room where they spend a lot of time. | Providing an environment to see the changes of the natural ecosystem inside and outside the space in the cafeteria and study room where they spend a lot of time. | Providing an environment to see the natural ecosystem through the superposition of open space even inside, such as in the playroom and nursing room. | Providing an environment to see the external natural ecosystem from anywhere in the childcare facility that is centered on the courtyard. | ||
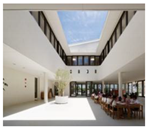 | 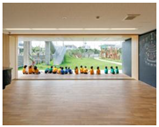 | 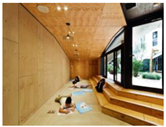 | 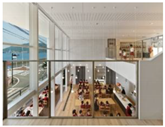 | ||
| D1 Kindergarten and Nursery | Hanazono Kindergarten | KM Kindergarten and Nursery | OB Kindergarten and Nursery | ||
| Providing space that offers both the view and experience of the external ecosystem by combining the lower space with the outside. | Providing space to see the natural ecosystem as much as possible by opening the exterior space of the playroom extensively. | Forming space to see the external natural ecosystem from the study room to increase concentration and secure comfort. | Forming space to see the external natural ecosystem by organizing a large open space integrating the playroom/cafeteria. | ||
| Non-Visual Connection with Nature |  | 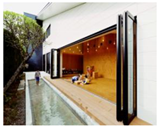 | 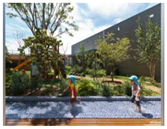 | 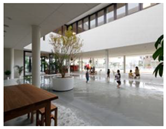 | |
| TN Nursery | AM Kindergarten and Nursery | SM Nursery | D1 Kindergarten and Nursery | ||
| Providing tactile and auditory stimulation from the natural ecosystem by installing water bodies, such as a waterway around the playroom. | Providing tactile and auditory stimulation from the natural ecosystem by installing water bodies, such as a waterway around the playroom. | Providing tactile and auditory stimulation from the complex natural environment such as the natural ecosystem using water and water bodies of gravel. | Forming space that provides tactile and auditory stimulation of play and the natural ecosystem by installing the playroom and water bodies together. | ||
| Nature inside space | Non-Visual Connection with Nature |  | 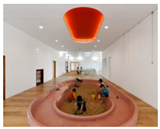 | 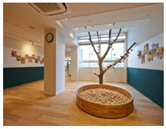 | 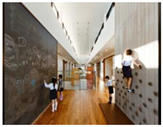 |
| Yutaka Kindergarten | SP Nursery | Mokumoku Kindergarten | AN Kindergarten | ||
| Providing observation of the natural ecosystem and tactile stimulation from natural elements by installing a sand playground in exterior space. | Providing an environment for tactile stimulation from natural elements by installing a sand playground in interior space. | Providing an environment for tactile stimulation from natural elements by installing a sand playground in interior space. | Providing tactile stimulation from nature by finishing and installing play facilities using natural materials. | ||
| Dynamic and Diffuse Light | 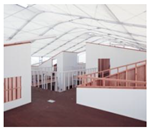 | 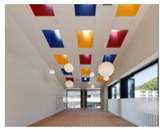 | 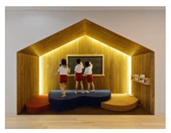 | 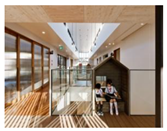 | |
| Fukumasu Kindergarten | CO Kindergarten and Nursery | OB Kindergarten and Nursery | AN Kindergarten | ||
| Building a vibrant and warm environment by using natural light in the large open space. | Giving vitality to the natural light flowing inside through various colors of lightwell and forming an interesting space. | Showing visual differentiation and arousing interest by forming warm and intense indirect lighting in the intensive playroom/study room. | Providing a dynamic indoor environment by creating various shadows with architectural elements of interior space and natural light that flows in. | ||
| Connection with Natural Systems | 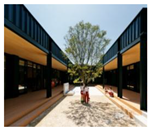 | 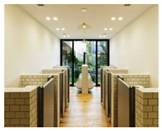 | 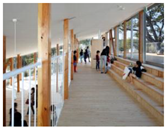 |  | |
| OA Kindergarten | KM Kindergarten and Nursery | Hakusui Nursery School | SM Nursery | ||
| Forming space to feel the changes of nature such as seasons and weather in the hallway, playroom, and various other spaces through the courtyard. | Forming space to feel the changes of nature outside in spaces with strong personal characteristics such as the restroom and intensive playroom/study room. | Forming space to closely feel the changes of nature outside in all spaces of the higher and lower floors. | Building an environment to feel the diverse and healthy changes of nature by differentiating the landscape characteristics of each space. | ||
| Presenting of nature | Biomorphic Forms and Patterns | 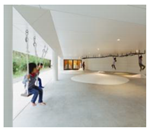 | 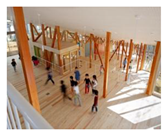 | 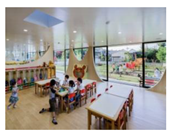 | 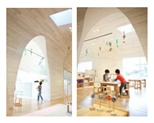 |
| AM Kindergarten and Nursery | Hakusui Nursery School | Yutaka Kindergarten | Leimond-Shonaka Nursery | ||
| Forming play facilities and areas with sculptures symbolizing natural materials and forms such as trees and forests. | Forming play facilities and areas with sculptures symbolizing natural materials and forms such as trees and forests. | Dividing spaces such as the playroom, study room, and nursing room with sculptures symbolizing natural patterns such as mountains and waves. | Forming entrances and exits and dividing spaces such as the playroom, study room, and nursing room with sculptures symbolizing caves. | ||
| Material Connection with Nature | 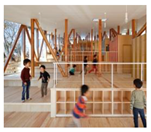 | 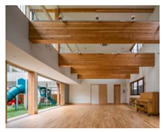 | 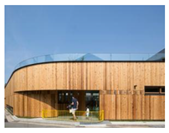 |  | |
| Hakusui Nursery School | Takeno Nursery | Takeno Nursery | TN Nursery | ||
| Forming the playroom, study room, and nursing room using natural materials and colors. | Forming architectural elements such as pillars and beams using natural materials representing natural characteristics such as materials and colors. | Forming building facade of the childcare facility using natural materials representing natural characteristics such as materials and colors. | Forming friendly and interesting space by organizing childcare support space for office work and affairs with natural materials. | ||
| Presenting of nature | Material Connection with Nature |  | 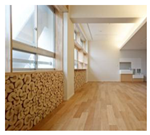 | 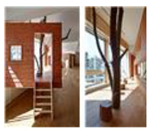 | 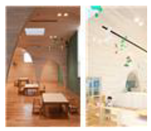 |
| Hanazono Kindergarten | Mokumoku Kindergarten | Mokumoku Kindergarten | Leimond-Shonaka Nursery | ||
| Forming friendly and interesting space by organizing childcare support space for office work and affairs with natural materials. | Using finishing materials expressing natural forms, materials, and patterns, such as annual tree rings, by minimizing processing of natural materials. | Creating an interesting spatial atmosphere by installing sculptures symbolizing shapes and materials of nature such as trees. | Creating a warm and friendly spatial atmosphere by finishing the floors, walls, and ceilings with natural materials. | ||
| Complexity and Order | 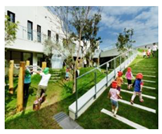 | 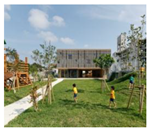 | 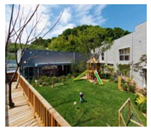 | 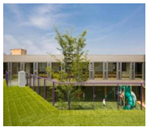 | |
| KM Kindergarten and Nursery | Hanazono Kindergarten | SM Nursery | Takeno Nursery | ||
| Providing an environment to receive all kinds of sensory information of nature in nature-oriented play area such as landscape, green footpath, and play facilities. | Providing an environment to receive all kinds of sensory information of nature in nature-oriented play area such as landscape, green footpath, and play facilities. | Forming space to receive all kinds of sensory information of nature in both lower and higher floors through nature-oriented play area and green footpath. | Forming space to receive all kinds of sensory information of nature in both lower and higher floors through nature-oriented play area and green footpath. | ||
| Spatial characteristics | Prospect | 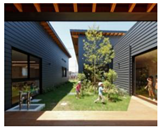 | 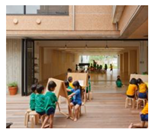 |  | 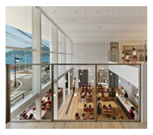 |
| ST Nursery | Hanazono Kindergarten | NFB Nursery | OB Kindergarten and Nursery | ||
| Forming open space for mutual observation and view of each space such as exterior play area, playroom, nursing room, study room, and hallway. | Forming open space for mutual observation and view of each space such as exterior play area, playroom, nursing room, study room, and hallway. | Forming open space for mutual observation and view of each space such as exterior play area, playroom, nursing room, study room, and hallway. | Forming space for observation and view of each room of higher and lower floors and exterior space through large open space. | ||
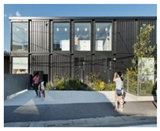 | 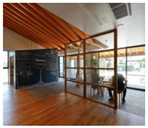 | 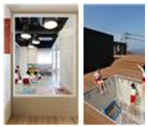 | 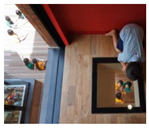 | ||
| OA Kindergarten | ST Nursery | OB Kindergarten and Nursery | Hanazono Kindergarten | ||
| Forming space to observe, view, and monitor main entrance and surrounding exterior space from the interior space. | Forming a waiting room for guardians where they can observe and view the playroom, education room, study room, nursing room, and exterior natural space. | Forming windows for mutual vertical and horizontal observation and view of play area to stimulate curiosity. | Forming windows for mutual vertical and horizontal observation and view of play area to stimulate curiosity. | ||
| Refuge | 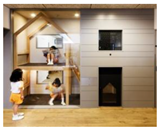 | 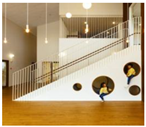 |  | 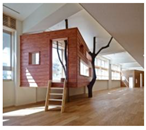 | |
| NFB Nursery | AM Kindergarten and Nursery | AN Kindergarten | Mokumoku Kindergarten | ||
| Forming hiding places that are connected to move around and stay to enable physical activities and massed learning. | Forming hiding places that are connected to move around and stay to enable physical activities and massed learning. | Forming hiding places in well-traveled spaces for easy access and view of open interior and exterior space | Forming hiding places using natural forms of sculptures to see the interior and exterior space and arouse interest. | ||
| Category | Item | N | % |
|---|---|---|---|
| Gender | Male | 23 | 10.7 |
| Female | 191 | 89.3 | |
| Total | 214 | 100 | |
| Age | Age 20–29 | 68 | 31.8 |
| Age 30–39 | 141 | 65.9 | |
| Age 40 or older | 5 | 2.3 | |
| Total | 214 | 100 | |
| No. of children | 1 | 114 | 53.3 |
| 2 | 94 | 43.9 | |
| 3 or more | 6 | 2.8 | |
| Total | 214 | 100 | |
| Child’s age * | Age 3–4 | 118 | 36.9 |
| Age 5–6 | 114 | 35.6 | |
| Age 7 | 88 | 27.5 | |
| Total | 320 | 100 |
| Biophilic Design Pattern | Biophilic Design Pattern Characteristics in Childcare Facilities | Mean of Importance | |
|---|---|---|---|
| Visual Connection with Nature | Providing an environment to see the changes of the natural ecosystem inside and outside the space in the cafeteria and study room where they spend a lot of time. | 4.21 | 4.18 |
| Providing an environment to see the natural ecosystem through the superposition of open space even inside such as in the playroom and nursing room. | 4.23 | ||
| Providing an environment to see the external natural ecosystem from anywhere in the childcare facility that is centered on the courtyard. | 4.13 | ||
| Providing space that offers both the view and experience of the external ecosystem by combining the lower space with the outside. | 4.05 | ||
| Providing space to see the natural ecosystem as much as possible by opening the exterior space of the playroom extensively. | 4.23 | ||
| Forming space to see the external natural ecosystem from the study room to increase concentration and secure comfort. | 4.34 | ||
| Forming space to see the external natural ecosystem by organizing a large open space integrating the playroom/cafeteria. | 4.06 | ||
| Non-Visual Connection with Nature | Providing tactile and auditory stimulation from the natural ecosystem by installing water bodies, such as a waterway around the playroom | 3.85 | 3.80 |
| Providing tactile and auditory stimulation from the complex natural environment such as the natural ecosystem using water and water bodies of gravel. | 3.92 | ||
| Forming space that provides tactile and auditory stimulation of play and the natural ecosystem by installing the playroom and water bodies together. | 3.85 | ||
| Providing observation of the natural ecosystem and tactile stimulation from natural elements by installing a sand playground in exterior or interior space. | 3.72 | ||
| Providing tactile stimulation from nature by finishing and installing play facilities using natural materials. | 3.64 | ||
| Dynamic and Diffuse Light | Building a vibrant and warm environment by expanding the changing natural light to large open space. | 4.16 | 3.89 |
| Giving vitality to the natural light flowing inside through various colors of lightwell and forming an interesting space. | 3.73 | ||
| Showing visual differentiation and arousing interest by forming warm and intense indirect lighting in the intensive playroom/study room. | 4.17 | ||
| Providing a dynamic indoor environment by creating various shadows with architectural elements of interior space and natural light that flows in. | 3.48 | ||
| Connection with Natural Systems | Forming space to feel the changes of nature such as seasons and weather in the hallway, playroom, and various other spaces through the courtyard. | 3.89 | 3.77 |
| Forming space to feel the changes of nature outside in spaces with strong personal characteristics such as the restroom and intensive playroom/study room. | 4.16 | ||
| Forming space to closely feel the changes of nature outside in all spaces of the higher and lower floors. | 3.72 | ||
| Building an environment to feel the diverse and healthy changes of nature by differentiating the landscape characteristics of each space. | 3.31 | ||
| Biomorphic Forms and Patterns | Forming play facilities and areas with sculptures symbolizing natural materials and forms such as trees and forests. | 3.60 | 3.47 |
| Dividing spaces such as the playroom, study room, and nursing room with sculptures symbolizing natural patterns such as mountains and waves. | 3.42 | ||
| Forming entrances and exits and dividing spaces such as the playroom, study room, and nursing room with sculptures symbolizing caves. | 3.40 | ||
| Material Connection with Nature | Forming the playroom, study room, and nursing room using natural materials representing natural characteristics such as materials and colors. | 3.28 | 3.42 |
| Forming architectural elements such as pillars and beams using natural materials representing natural characteristics such as materials and colors. | 3.45 | ||
| Forming building facade of the childcare facility using natural materials representing natural characteristics such as materials and colors. | 3.34 | ||
| Forming friendly and interesting space by organizing childcare support space for office work and affairs with natural materials. | 3.79 | ||
| Using finishing materials expressing natural forms, materials, and patterns, such as annual tree rings, by minimizing processing of natural materials. | 3.26 | ||
| Creating an interesting spatial atmosphere by installing sculptures symbolizing shapes and materials of nature such as trees. | 3.43 | ||
| Creating a warm and friendly spatial atmosphere by finishing the floors, walls, and ceilings of space with natural materials. | 3.41 | ||
| Complexity and Order | Providing an environment to receive all kinds of sensory information of nature in nature-oriented play area such as landscape, green footpath, and play facilities. | 4.18 | 4.12 |
| Forming space to receive all kinds of sensory information of nature in both lower and higher floors through nature-oriented play area and green footpath. | 4.05 | ||
| Prospect | Forming open space for mutual observation and view of each space such as exterior play area, playroom, nursing room, study room, and hallway. | 4.47 | 4.22 |
| Forming space for observation and view of each room of higher and lower floors and exterior space through large open space. | 4.22 | ||
| Forming space to observe, view, and monitor main entrance and surrounding exterior space from the interior space. | 4.30 | ||
| Forming a waiting room for guardians where they can observe and view the playroom, education room, study room, nursing room, and exterior natural space. | 4.13 | ||
| Forming windows for mutual vertical and horizontal observation and view of play area to stimulate curiosity. | 3.96 | ||
| Refuge | Forming hiding places that are connected to move around and stay to enable physical activities and massed learning. | 3.85 | 3.76 |
| Forming hiding places in moving spaces for easy access and view of open interior and exterior space. | 3.60 | ||
| Forming hiding places using natural forms of sculptures to see the interior and exterior space and arouse interest. | 3.84 | ||
| Total mean | 3.84 | ||
| Factor | Biophilic Design Pattern Characteristics in Childcare Facilities | Component | Mean of Importance | |
|---|---|---|---|---|
| Environment to easily observe, view, and monitor | Forming open space for mutual observation and view of each space such as exterior play area, playroom, nursing room, study room, and hallway. | 0.875 | 4.47 | 4.12 |
| Forming space to observe, view, and monitor main entrance and surrounding exterior space from the interior space. | 0.854 | 4.30 | ||
| Providing an environment to see the external natural ecosystem from anywhere in the childcare facility that is centered on the courtyard. | 0.802 | 4.13 | ||
| Providing space to see the natural ecosystem as much as possible by opening the exterior space of the playroom extensively. | 0.756 | 4.23 | ||
| Forming space for observation and view of each room of higher and lower floors and exterior space through large open space. | 0.724 | 4.22 | ||
| Forming a waiting room for guardians where they can observe and view the playroom, education room, study room, nursing room, and exterior natural space. | 0.688 | 4.13 | ||
| Forming space to see the external natural ecosystem by organizing a large open space integrating the playroom/cafeteria. | 0.612 | 4.06 | ||
| Providing space that offers both the view and experience of the external ecosystem by combining the lower space with the outside. | 0.541 | 4.05 | ||
| Forming space to feel the changes of nature such as seasons and weather in the hallway, playroom, and various other spaces through the courtyard. | 0.501 | 3.89 | ||
| Forming space to closely feel the changes of nature outside in all spaces of the higher and lower floors. | 0.487 | 3.72 | ||
| Interesting and familiar environment | Building a vibrant and warm environment by expanding the changing natural light to large open space. | 0.867 | 4.16 | 3.61 |
| Forming windows for mutual vertical and horizontal observation and view of play area to stimulate curiosity. | 0.815 | 3.96 | ||
| Forming hiding places using natural forms of sculptures to see the interior and exterior space and arouse interest. | 0.798 | 3.84 | ||
| Giving vitality to the natural light flowing inside through various colors of lightwell and forming an interesting space. | 0.716 | 3.73 | ||
| Forming play facilities and areas with sculptures symbolizing natural materials and forms such as trees and forests. | 0.687 | 3.60 | ||
| Forming hiding places in moving spaces for easy access and view of open interior and exterior space. | 0.621 | 3.60 | ||
| Dividing spaces such as the playroom, study room, and nursing room with sculptures symbolizing natural patterns such as mountains and waves. | 0.597 | 3.42 | ||
| Forming entrances and exits and dividing spaces such as the playroom, study room, and nursing room with sculptures symbolizing caves. | 0.496 | 3.40 | ||
| Creating an interesting spatial atmosphere by installing sculptures symbolizing shapes and materials of nature such as trees. | 0.412 | 3.43 | ||
| Creating a warm and friendly spatial atmosphere by finishing the floors, walls, and ceilings of space with natural materials. | 0.369 | 3.41 | ||
| Using finishing materials expressing natural forms, materials, and patterns such as annual tree rings by minimizing processing of natural materials. | 0.301 | 3.26 | ||
| Environment to experience various kinds of sensory information | Providing an environment to receive all kinds of sensory information of nature in nature-oriented play area such as landscape, green footpath, and play facilities. | 0.767 | 4.18 | 3.94 |
| Forming space to receive all kinds of sensory information of nature in both lower and higher floors through nature-oriented play area and green footpath. | 0.715 | 4.05 | ||
| Providing tactile and auditory stimulation from the complex natural environment such as the natural ecosystem using water and water bodies of gravel. | 0.654 | 3.92 | ||
| Forming space that provides tactile and auditory stimulation of play and the natural ecosystem by installing the playroom and water bodies together. | 0.541 | 3.85 | ||
| Providing tactile and auditory stimulation from the natural ecosystem by installing water bodies such as a waterway around the playroom. | 0.502 | 3.85 | ||
| Providing observation of the natural ecosystem and tactile stimulation from natural elements by installing a sand playground in exterior or interior space. | 0.425 | 3.72 | ||
| Providing tactile stimulation from nature by finishing and installing play facilities using natural materials. | 0.311 | 3.64 | ||
| Environment to support intensive play and learning | Forming space to see the external natural ecosystem from the study room to increase concentration and secure comfort. | 0.856 | 4.34 | 4.16 |
| Providing an environment to see the natural ecosystem through the superposition of open space even inside such as in the playroom and nursing room. | 0.795 | 4.23 | ||
| Showing visual differentiation and arousing interest by forming warm and intense indirect lighting in the intensive playroom/study room. | 0.695 | 4.17 | ||
| Providing an environment to see the changes of the natural ecosystem inside and outside the space in the cafeteria and study room where they spend a lot of time. | 0.601 | 4.21 | ||
| Forming space to feel the changes of nature outside in spaces with strong personal characteristics such as the restroom and intensive playroom/study room. | 0.523 | 4.16 | ||
| Forming hiding places that are connected to move around and stay to enable physical activities and massed learning. | 0.412 | 3.85 | ||
© 2019 by the authors. Licensee MDPI, Basel, Switzerland. This article is an open access article distributed under the terms and conditions of the Creative Commons Attribution (CC BY) license (http://creativecommons.org/licenses/by/4.0/).
Share and Cite
Park, S.J.; Lee, H.C. Spatial Design of Childcare Facilities Based on Biophilic Design Patterns. Sustainability 2019, 11, 2851. https://doi.org/10.3390/su11102851
Park SJ, Lee HC. Spatial Design of Childcare Facilities Based on Biophilic Design Patterns. Sustainability. 2019; 11(10):2851. https://doi.org/10.3390/su11102851
Chicago/Turabian StylePark, Sung Jun, and Hyo Chang Lee. 2019. "Spatial Design of Childcare Facilities Based on Biophilic Design Patterns" Sustainability 11, no. 10: 2851. https://doi.org/10.3390/su11102851
APA StylePark, S. J., & Lee, H. C. (2019). Spatial Design of Childcare Facilities Based on Biophilic Design Patterns. Sustainability, 11(10), 2851. https://doi.org/10.3390/su11102851





