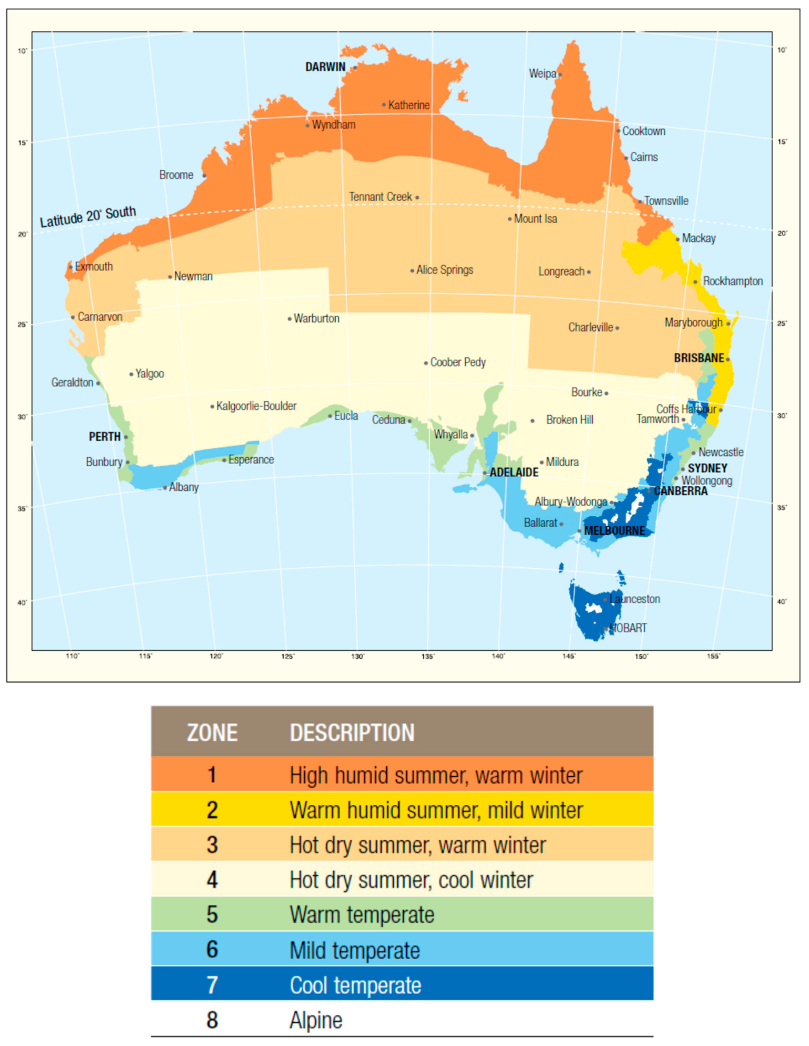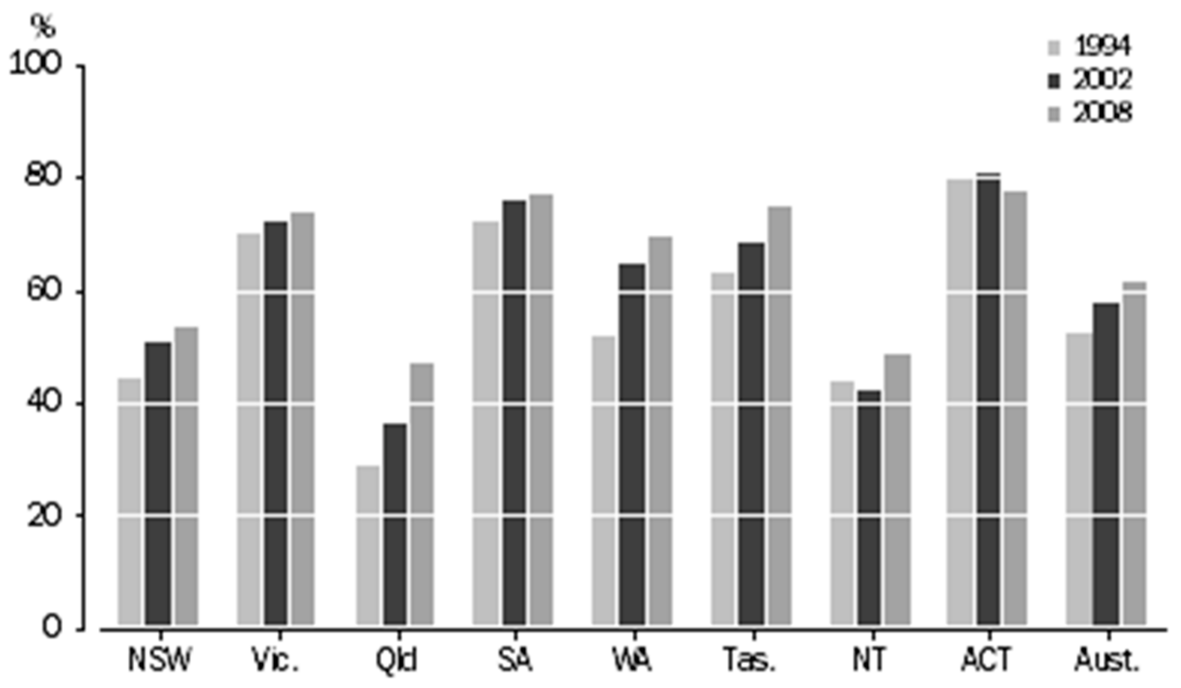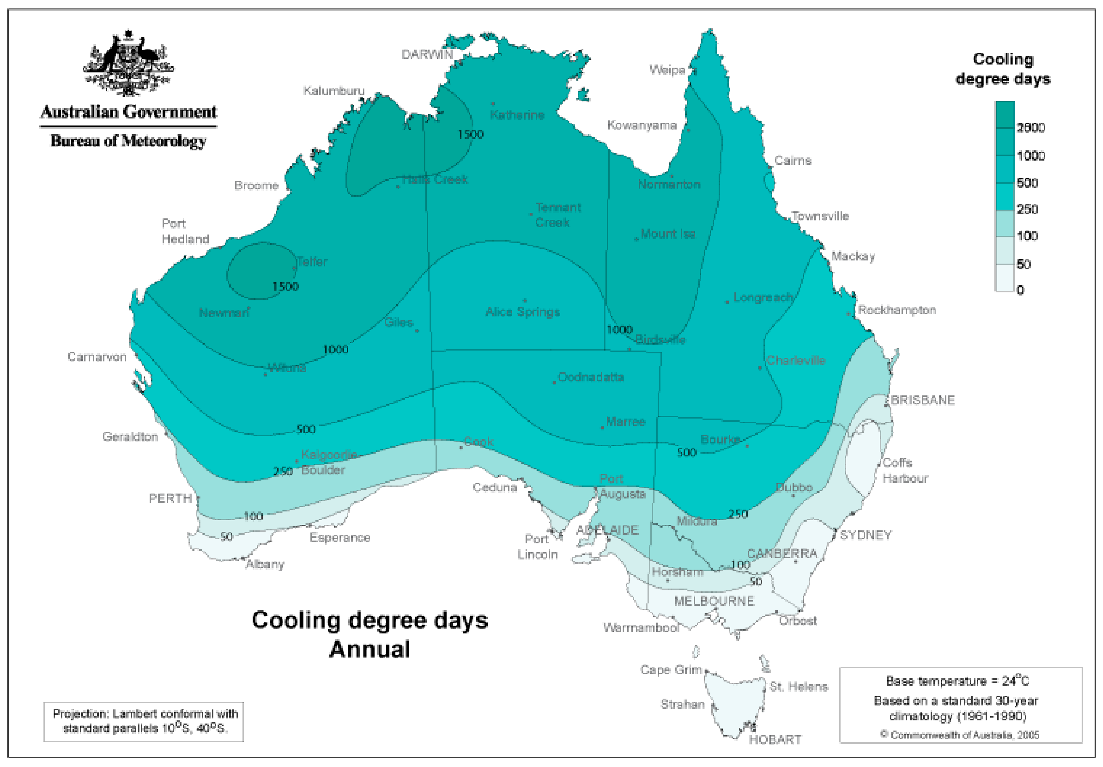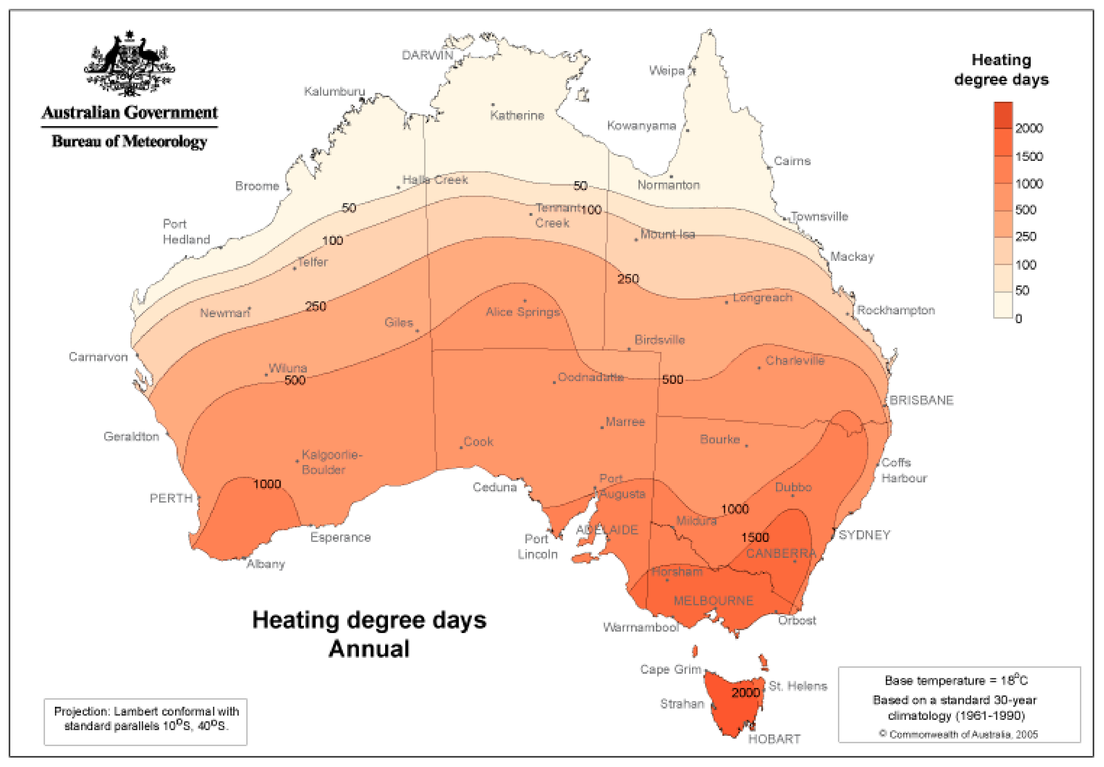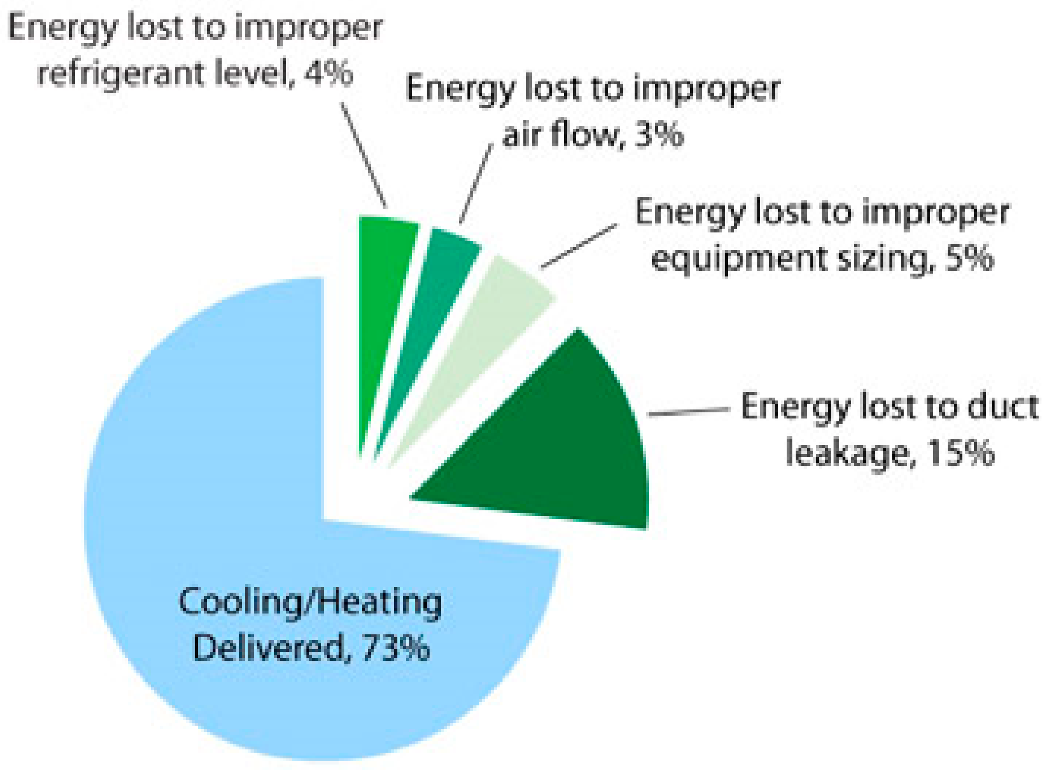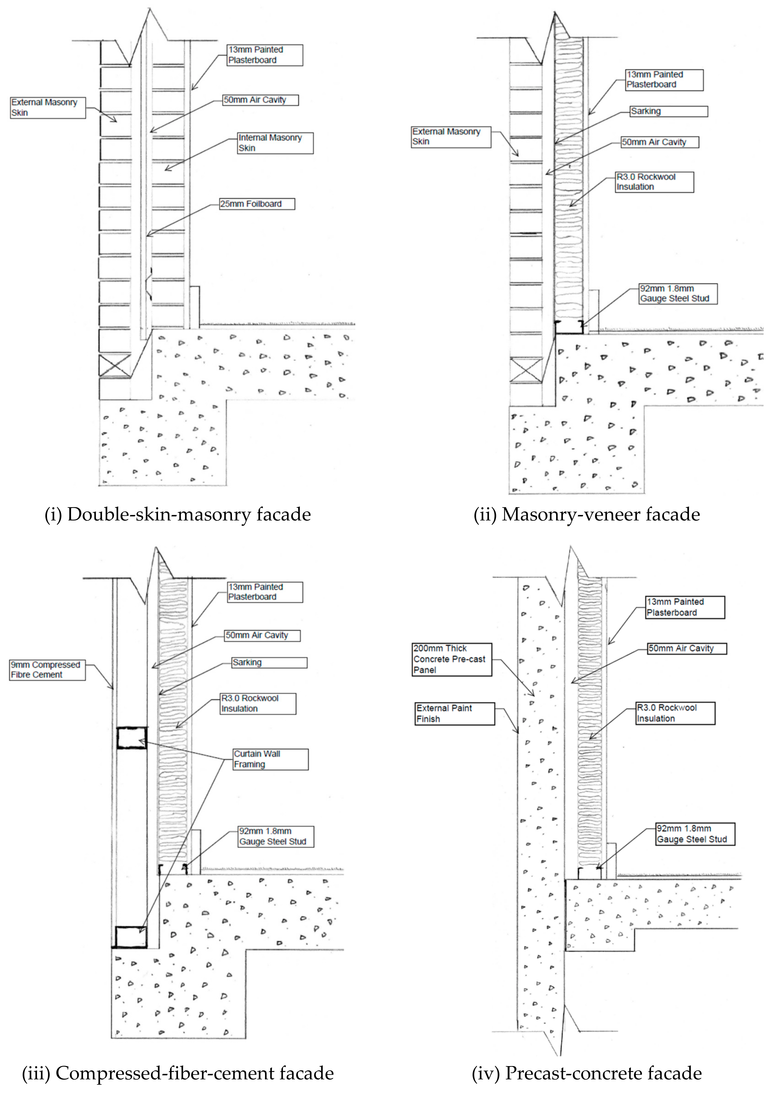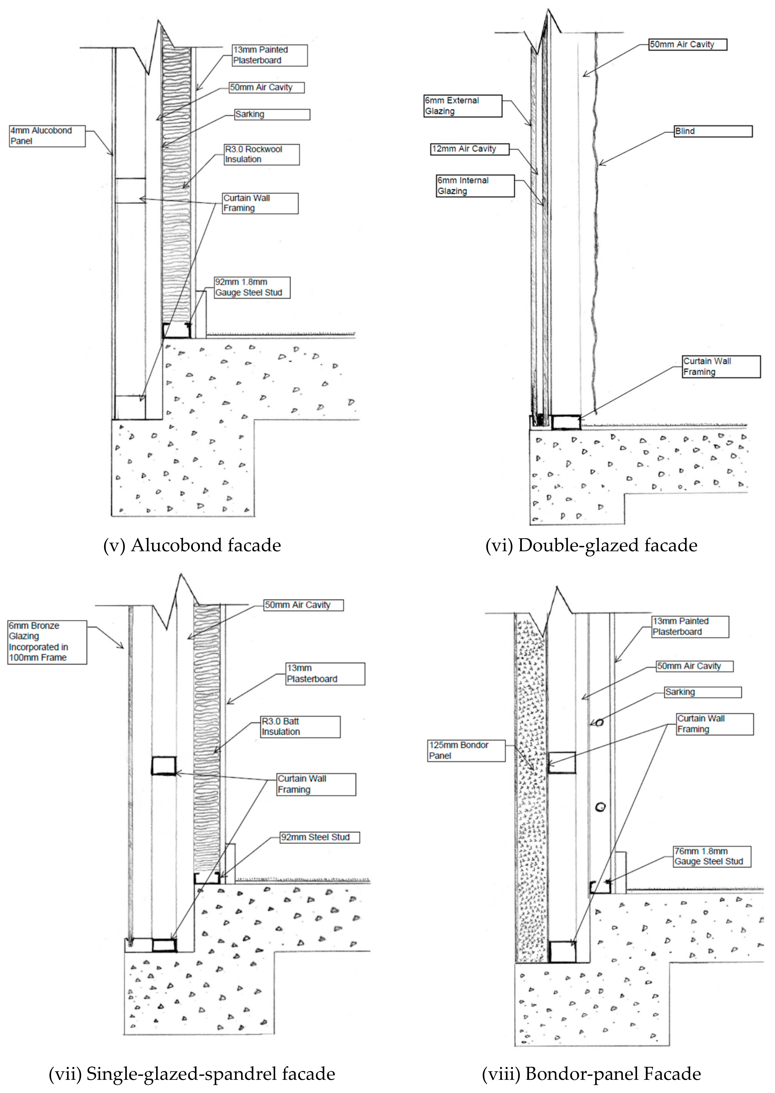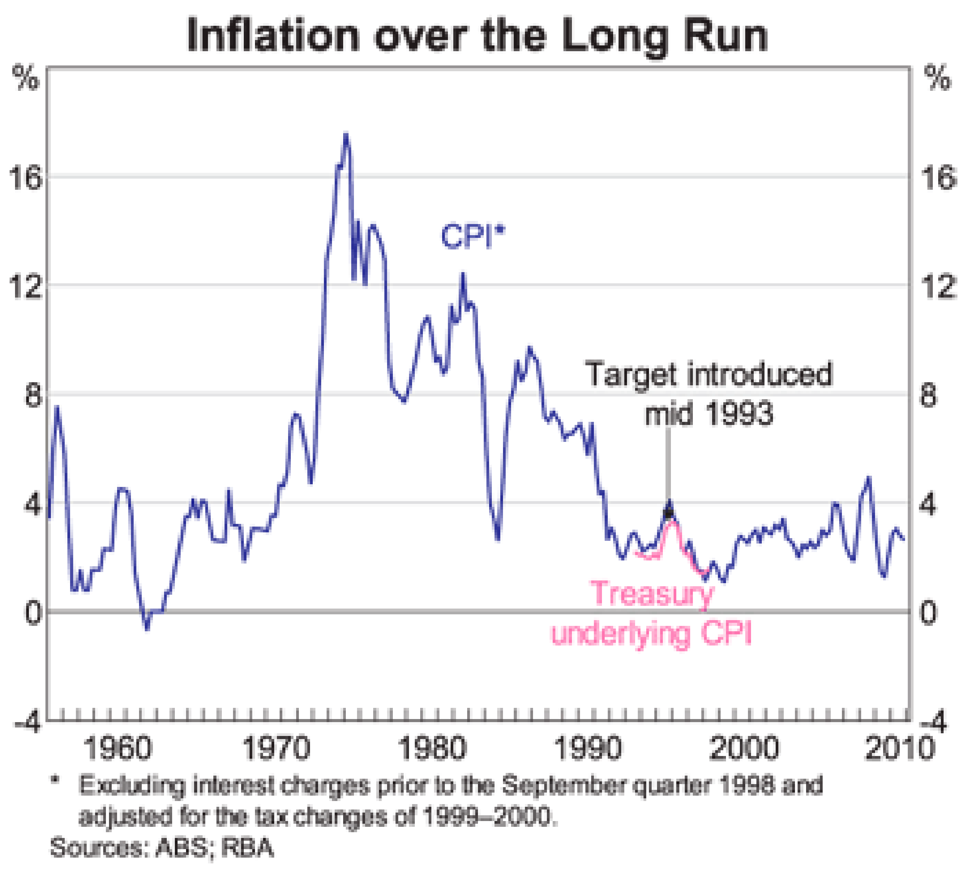1. Introduction
It has been found that, over the past 100 years, global average surface temperature has increased about 0.7 °C [
1]. The average temperature of Australia has risen by about 1 °C since 1910. Although the increases sound minimal, they have significantly impacted the world’s climate. The importance of cost effective and sustainable building design has thus been heightened due crippling effects of the global financial crisis and a growing awareness of the damaging effects greenhouse gases inflict on the environment. Currently, some initiatives and standards have been implemented by governments and private bodies to promote green buildings, for example, Green Star environmental assessment system in Australia [
2], Building Research Establishment Environmental Assessment Method in United Kingdom [
3], the Hong Kong Building Environmental Assessment Method from Hong Kong [
4] and the Leadership in Energy and Environmental Design from United Status [
5].
Concern pertaining to global warming encourages designers to investigate sustainable building practices [
6]. Sustainable construction is developed as a method to promote resource efficiency with the minimization of environmental disturbance. Buildings have significant impacts on the environment, consuming about 32% of the world’s resources, including about 12% of the world’s fresh water and up to 40% of its energy [
7]. Buildings also produce about 40% of construction and demolition waste sent to landfill and about 40% of air emissions [
7]. Commercial buildings produce about 8.8% of the national greenhouse gas emissions and play a major role in meeting Australian and international greenhouse gas targets.
Sustainable building should consider a life-cycle approach to the entire process, from design and construction to building operation and maintenance [
8,
9]. It should also promote using sustainable materials in an efficient manner and designs that minimize the use of energy, water and other resources over the entire building’s life. It is easy to say that goals need to be established, but many designers and owners struggle with what green design is and what green/sustainable goals should be established [
10]. Establishing goals early in the project planning stage is the key for developing a cost-effectiveness green design [
11,
12].
Buildings constructed in a sustainable manner are commonly perceived to incur higher cost than conventional buildings and often are deemed not worth the additional cost [
13,
14]. It was found that average premium for sustainable buildings is about 2% (or
$10–16/m
2) higher than traditional buildings. The majority of the cost is due to the increased architectural and engineering design time, modeling cost and time necessary to integrate sustainable building practices into projects. In general, the earlier green building features are incorporated into design process, the lower the cost is [
14,
15]. Financial benefits achieved by the efficient use of resources enable benefits which could not be achieved by conventional buildings, including saving water and energy, reducing waste generation, improving indoor environmental quality and occupants’ comfort/productivity, reducing occupants’ medical cost and lower building operation and maintenance cost [
14,
16].
Energy efficient features affecting air conditioning and lighting can easily be incorporated and implemented in design stage. A key method to minimize energy use in a building is to optimize the use of energy, which can be achieved by implementing passive design techniques such as using material with high thermal mass and use of natural lighting [
17,
18]. Design must consider the use of appropriate sizes of lighting, heating and cooling systems and also determine appropriate zoning and sensors [
19,
20]. The use of building management systems is an effective means for reducing buildings’ energy consumption. The selection of material with low embodied energy can reduce environmental impacts of building and also has the potential to deliver savings on energy bills and building maintenance cost [
6,
21,
22]. The use of renewable energy in the operation of building increases long-term building sustainability and reduces the amount of energy provided by non-renewable sources [
23,
24].
A study compiled by the Australian Bureau of Statistics found that electricity is the largest source of energy in the commercial buildings sector at about 65% followed by gas at about 25%, petroleum products about 7% and coal at about 3% [
25]. Electricity accounts for about 89% of total greenhouse gas emissions, while gas accounts for only 7% of total emissions. It was also found that electricity prices have increased about 61.3%, 56.8%, 50.7%, 35.9%, 35.8% and 16% for Sydney, Melbourne, Brisbane, Darwin, Perth and Adelaide, respectively, over the last five years [
25].
Previous studies have identified that wall insulation plays an important role in reducing energy used by the buildings [
26,
27,
28]. Building insulation can reduce running cost of space heating and cooling at the expense of an increase in the initial investment by the addition of insulation material [
29,
30,
31]. Limited studies have considered the thickness of facade system increasing the loss of rentable building space. An ideal medium needs to be identified where the insulation rating reduces space heating and cooling cost, however does not significantly encroach on the rentable space of buildings.
Australia has a broad range of climate conditions due to its size. The weather can range from below zero temperatures in the snowy mountains to intolerable heat in the northwest. The large variances in temperatures require modifications in building techniques and material for ensuring the building is suitable for its locations. Australia has been split into eight climate zones: (i) Zone 1, high humid summer warm winter; (ii) Zone 2, warm humid summer, mild winter; (iii) Zone 3, hot dry summer, warm winter; (iv) Zone 4, hot dry summer, cool winter; (v) Zone 5, warm temperate; (vi) Zone 6, mild temperate; (vii) Zone 7, cool temperate; and (viii) Zone 8, Alpine [
32].
Figure 1 illustrates different climate zones in Australia and
Table 1 identifies design techniques which can be incorporated into the construction of buildings for each climate zone, which also highlight the importance of insulating the external elements of buildings in ensuring the buildings with sustainable and energy efficient.
The use of insulation in Australian dwellings has increased over the years of 1994–2008, as shown in
Figure 2. It is found that dwellings located in a hot-temperate climate such as Northern Territory and Queensland, have a lower percentage of insulated dwellings compared to the climates that are less extreme. This is highlighted by the lack of education provided from developers and home owners.
The recent statistics from Australian Bureau of Statistics [
33] found that Australian population incorporates insulation into the construction or refurbishment of their dwellings mainly for achieving comfort (about 83%). Savings on energy bills and reductions in energy use were relatively minor factors (about 11% and 4%, respectively). Of those households with no insulation, “not home owner/not responsible” was reported as the main reason for not having insulation (about 34%), followed by “cost” (about 17%) and “have not considered it” (about 12%). Heat penetration into a building can be significantly reduced with the inclusion of insulation within the facade systems, thus assisting the building for achieving thermal comfort for its occupants [
34]. Increasing the insulating property of facade systems can improve thermal energy performance of the building and of course provide cost-effectiveness [
35,
36]. The above results recorded in previous studies have raised concerns over the education by the state and territory governments on the importance of incorporating insulation into building design.
Cost implications of facade systems are becoming critical to buildings’ life-cycle cost and the environment [
37,
38,
39]. Due to the escalating electricity prices and growing awareness of the damaging effects from greenhouse gases to the environment, construction design teams are concentrating on delivering cost effective yet environmentally sustainable designs. For a designer to achieve the above criteria, they must understand all factors that will affect building performance [
40].
Therefore, this paper evaluates cost effectiveness of eleven types of external facade systems for commercial buildings by determining their life-cycle cost for seven Australian capital cities, namely Sydney, Melbourne, Darwin, Brisbane, Perth, Adelaide and Hobart. The eleven external facade systems examined in this paper are: (i) double-skin-masonry; (ii) masonry-veneer; (iii) compressed-fiber-cement; (iv) precast-concrete; (v) Alucobond; (vi) double-glazed; (vii) single-glazed-spandrel; (viii) Bondor-panel; (ix) Greenboard; (x) Kingspan; and (xi) Eco-block. The most cost effective external facade systems can be identified for each major city. All monitory values stated in the paper are in Australian dollars and are goods and services tax (GST) exclusive.
3. Results and Discussions
3.1. Required R-Value of External Facade Systems for Major Australian Cities
Cities located in more extreme climates require a greater insulation rating compared to cities located in a normal climate. According to Australian Building Codes Board [
41],
Table 3 summarizes the required R-value of external facade systems for major Australian cities. To enable external facade systems to achieve the required R-value, different insulating techniques need to be incorporated into the systems.
Darwin requires the highest R-value for external facade systems as it is located in a hot climate zone while Hobart requires the lowest R-value for the systems as it is located in a cold climate zone. The R-values required for external facade systems are between 3.3 (Brisbane and Darwin) and 2.5 (Hobart).
3.2. Required Minimum Thickness for External Facade Systems
Eleven external facade systems are selected under investigation in this paper: (i) double-skin-masonry; (ii) masonry-veneer; (iii) compressed-fiber-cement; (iv) precast-concrete; (v) Alucobond; (vi) double-glazed; (vii) single-glazed-spandrel; (viii) Bondor-panel; (ix) Greenboard; (x) Kingspan; and (xi) Eco-block.
Figure 6 illustrates the cross sections for each external facade system and
Table 4 examines the components with its R-value and thickness for each system.
The thicknesses of external facade systems range between 0.174 m (for double-glazed facades) and 0.432 m (for Eco-block facades) and R-values are between 1.160 (for double-glazed facades) and 4.848 (for Kingspan facades). It is found that double-glazed external facade system is significantly thinner than other systems. It is the thinnest system with the lowest R-value. Alternatively, Eco-block is the thickest external facade system of about 0.432 m with the R-value of about 3.700 and Kingspan is the highest R-value external facade system of about 4.848 and the thickness is about 0.319 m.
3.3. Construction Cost
Constructions cost of an external facade system is determined by adding the cost per meter square (m
2) for supply and installation of each of the composite materials (see
Table 4) within the system. The national costing can be referred from Rawlinsons Australian construction handbook [
42].
Table 5 summarizes the construction cost for each external facade system in major Australian capital cities.
It is found that external facade systems are priced between $177.00/m2 (for masonry-veneer facades from Brisbane) and $1085.50/m2 (for double-glazed facades from Brisbane). The prices for external facade systems per meter square (m2) are: (i) $226.80–434.82 for double-skin-masonry facades; (ii) $177.00–315.79 for masonry-veneer facades; (iii) $620.95–746.40 for compressed-fiber-cement facades; (iv) $377.70–740.95 for precast-concrete facades; (v) $745.00–903.32 for Alucobond facades; (vi) $798.50–1085.50 for double-glazed facades; (vii) $662.65–804.13 for single-glazed-spandrel facades; (viii) $569.75–695.40 for Bondor-panel facades; (ix) $505.94–632.55 for Greenboard facades; (x) $583.90–688.12 for Kingspan facades; and (xi) $283.55–352.19 for Eco-block facades. In general, systems from Darwin are the most expensive and from Brisbane are the cheapest.
3.4. Space Heating and Cooling Cost
Insulation of external facade systems can have a significant effect on space heating and cooling cost incurred by the building for achieving occupants’ thermal comfort. A well-insulated facade system can reduce heat penetration into the building from a hot climate and prevent heat generated in the building from escaping externally in a cold climate.
The thermal performance (
U) of external facade systems is the reciprocal of the R-value of external facade systems, as discussed in
Section 2.
Table 6 summaries the R-values and
U-values of the eleven external facade systems.
External facade system with the highest R-value and the lowest U-value is the most efficient system in preventing heat transfer into a building. The R-values recorded for the facade system are very similar with the exception of the double-glazed facade system, which recorded the lowest R-value of about 1.160 or the highest U-value of about 0.862, and Kingspan facade system, which has the highest R-value of about 4.848 and U-value of about 0.206. The findings are important for design teams, as they provide assurance that the design selected meets the minimum requirements specified in the Australian Building Codes Board. Generally, an external facade system with a lower U-value requires less energy to heat and cool the building and thus reduces space heating and cooling cost.
Based on Equation (1) with the information on
U-value (from
Table 6), number of degree day (
DD) (from
Table 2), mechanical efficiency (
η) of 0.73 and electricity rate (
ER) of 0.2, space heating and cooling cost for major Australian capital cities can be calculated, as summarized in
Table 7.
It is found that the annual space heating and cooling cost is between $0.78/m2 (for Kingspan facades from Brisbane) and $10.97/m2 (for double-glazed facades from Melbourne). Double-glazed facades are found to be the most expensive system. It must be noted that the above investigation does not t consider the savings that may be achieved in lighting due to the transparency of the double-glazed facade systems. A double-glazed facade system can reduce the amount of energy required to provide artificial lighting.
3.5. Loss of Rent Due to Thickness of the Facade Systems
Using Equation (2),
Table 8 summaries the rental loss,
RL, for each external facade system with the information on the average office rental return rates,
RRR (see
Table 9), and facade thicknesses,
FT (from
Table 4).
It is found that the annual rental losses are between
$21.75 (for double-glazed facades from Darwin) and
$453.60/m
2 (for Eco-block facades from Sydney). In general, Darwin has the lower rental losses while Sydney has the highest rental losses from the systems, as reflected from their average office rental return rates (
Table 9).
3.6. Maintenance Cost
Based on Equation (3),
Table 10 summarizes the maintenance cost of external facade systems. It is found that the maintenance cost is between
$7.97/m
2 (for masonry-veneer facades from Brisbane) and
$48.85/m
2 (for double-glazed facades from Brisbane). Masonry-veneer facades are found to have the lowest maintenance cost while double-glazed facades have the highest maintenance cost among the systems. The calculated maintenance cost does not consider the building’s location. For example, a building located in a marine environment will incur significantly more maintenance cost than a building located away from the water.
3.7. Inflation Rate
The Governor and the Treasurer have agreed that the appropriate target for monetary policy in Australia is to achieve an inflation rate of 2–3%, on average, over the cycle. The Reserve Bank of Australia has set the current inflation rate as 2.7% [
46].
Figure 7 is a graphical representation of the inflation rate over the past 60 years.
3.8. Life-Cycle Cost for Using External Facade Systems
Based on Equation (4),
Table 11 shows an example of the life-cycle cost calculations for double-skin-masonry facade system in Sydney based on the construction cost (
Table 5), space heating and cooling cost (
Table 7), rental loss (
Table 8) and maintenance cost (
Table 10).
Table 12 summarizes the life-cycle cost of different types of external facades systems for major Australian capital cities. It is found that the life-cycle cost is between
$1681.10 (for masonry-veneer facades from Darwin) and
$12,829.75 (for Eco-block facades from Sydney). Masonry-veneer facades are found to be the most cost-effective systems for most cities, except Sydney, with the life-cycle cost ranging from
$1681.10 (from Darwin) to
$5384.21 (from Brisbane) due to its low construction cost and relatively good thermal rating. Double-glazed facade is the most cost-effective system in Sydney with the life-cycle cost of about
$6714.16. This can be explained by the high rental loss in Sydney compared to other cities. Thus, Sydney requires a cost-effective system with minimal facade thickness.
However, Eco-block facades are the least cost-effective systems for most of the cities, except Darwin and Hobart with the life-cycle cost ranging from $5921.11 (from Melbourne) to $12,829.75 (from Sydney). Single-glazed spandrel facades are the least cost-effective systems for Darwin and Hobart with the life-cycle costs of about $3076.08 and $4908.90, respectively.
The cities’ rankings varied for each of the life-cycle cost factors. The most expensive city to construct the facade systems is Darwin while the cheapest city varied depending on the system. As the maintenance cost is calculated as a percentage of the construction cost, the findings are similar. The city which is affected most by space heating and cooling cost is Darwin, while Brisbane is affected the least. The city which is affected most by the rental loss due to the thickness of the facade is Sydney, while Darwin is affected the least.
The above findings highlight the importance for design teams for considering all cost factors in determining the most cost-effective facade design. While a design may be cost effective to construct, its operational expenses may outweigh the initial savings. If a building is constructed incorrectly due to the design teams not considering the operational expenses, the building may never achieve its full potential in term of cost-effectiveness. This will also be difficult to redeem after construction period.
