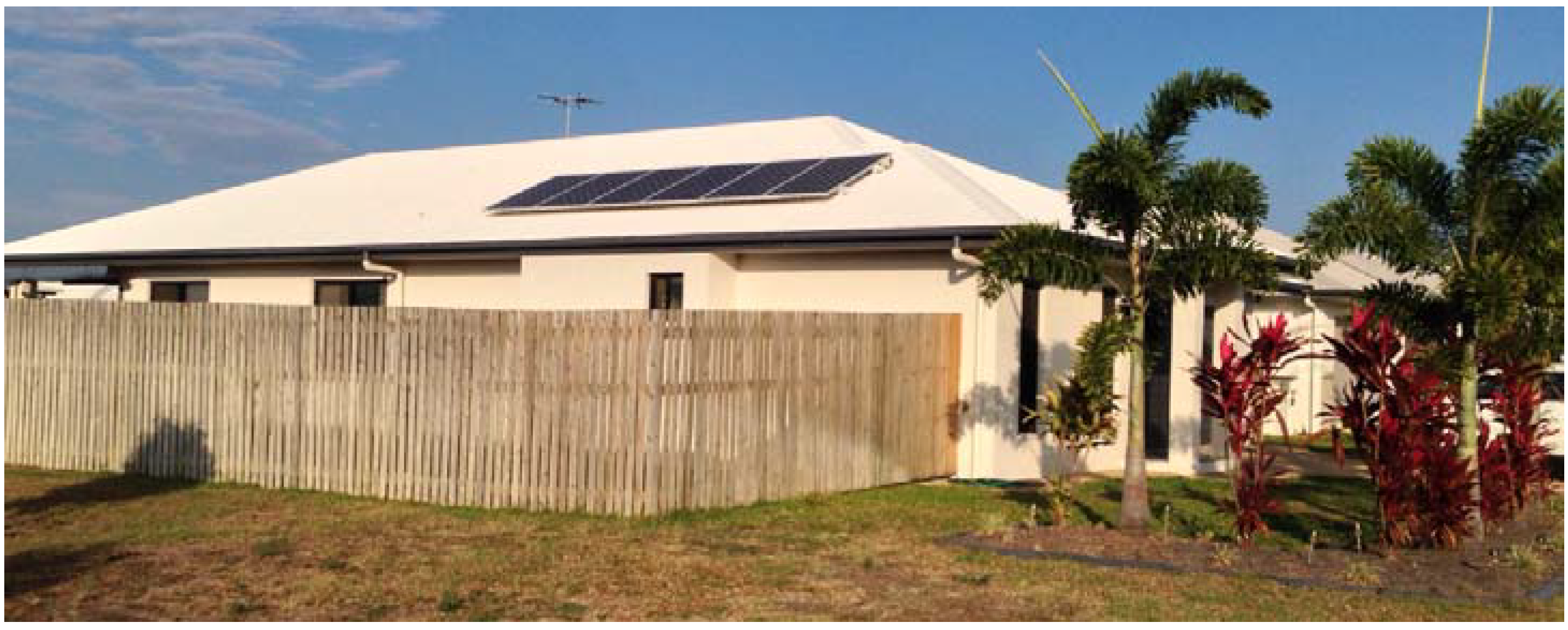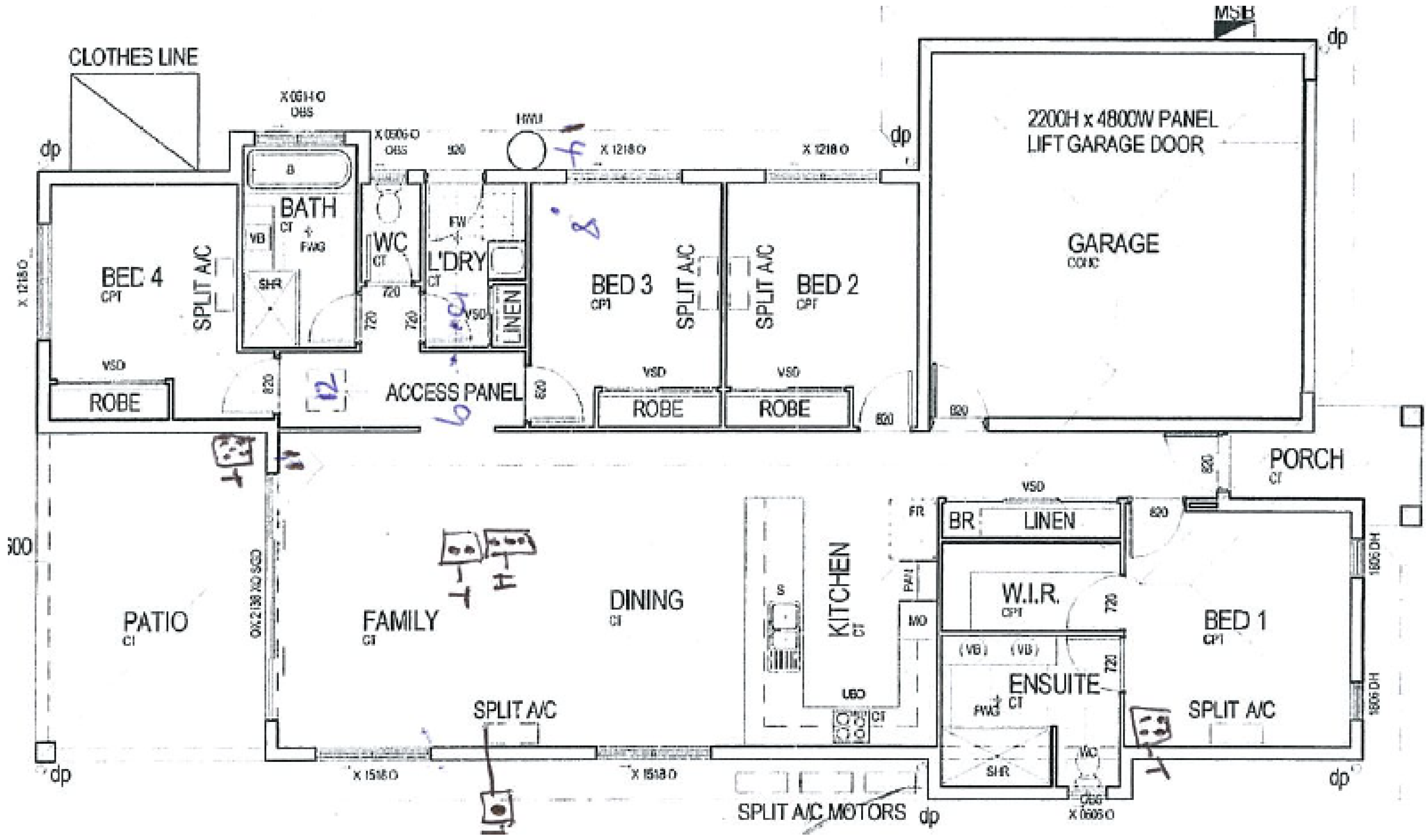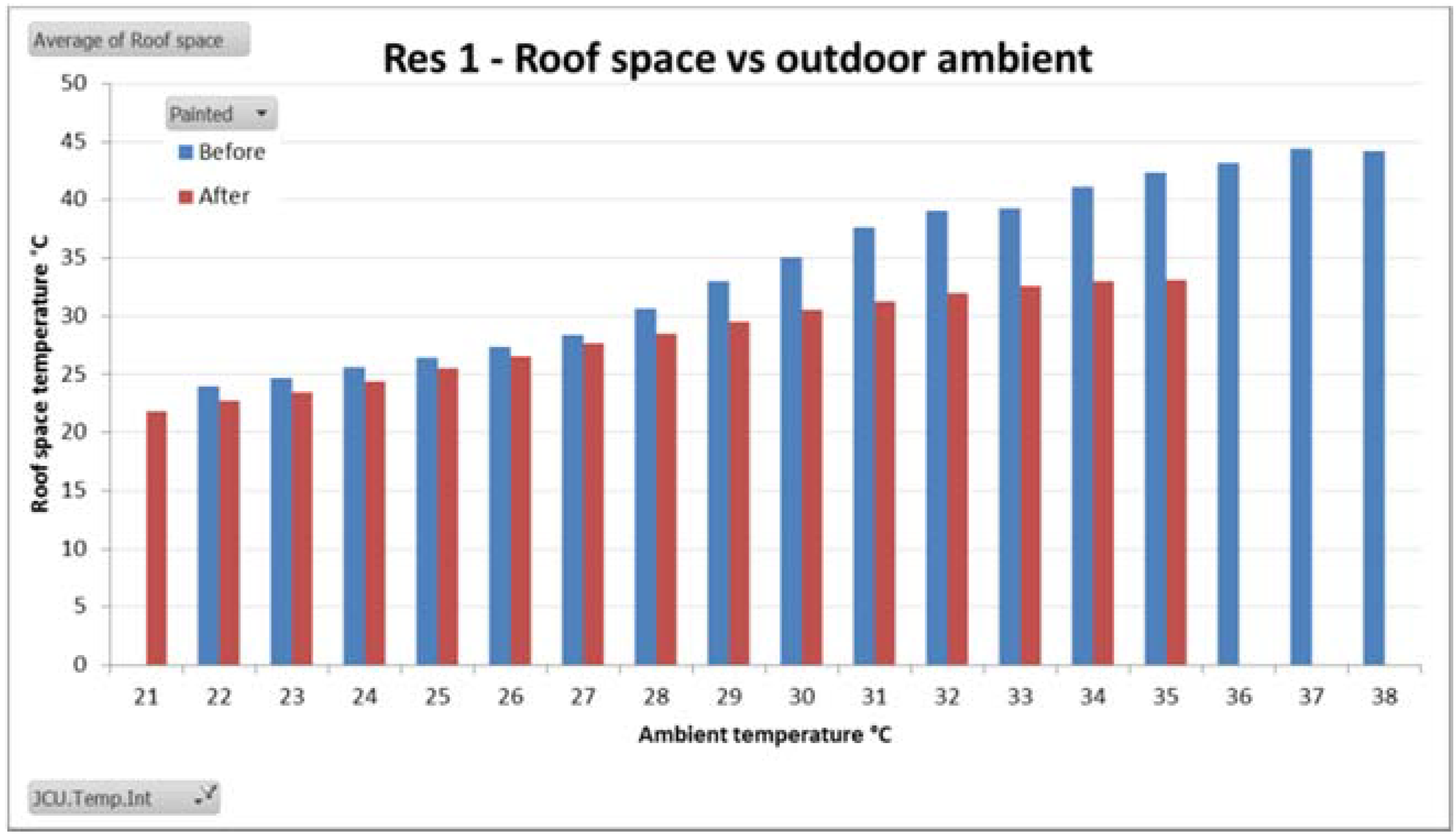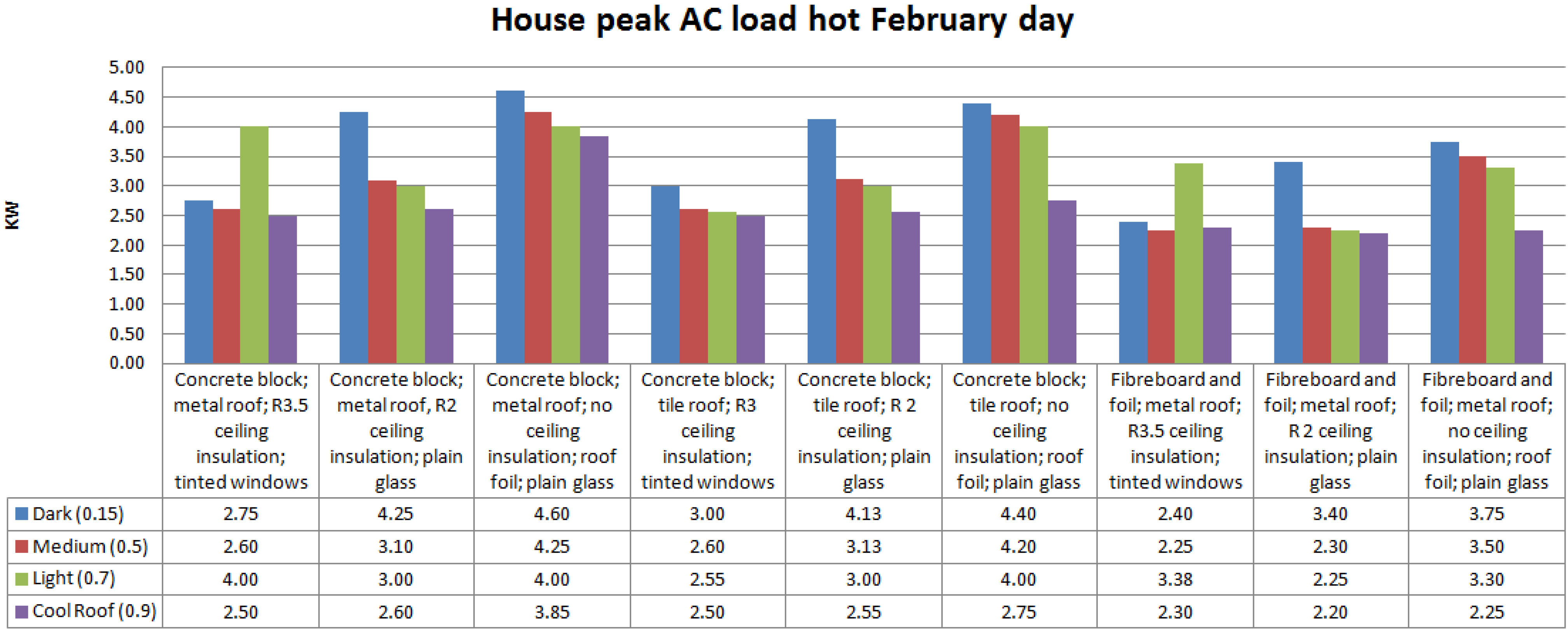The results clearly show that Cool Roof coatings could be broadly applied to a wide range of housing types in this climate zone, reducing energy consumption for cooling (kWh) and peak demand (kW) in individual residences. Does this automatically mean that electricity networks could include Cool Roofs into their DSM programs, perhaps through offering rebates? In this section we will discuss the results in light of this region’s DSM principles that have an overarching focus on risk management for the network. The five principles discussed in this section include (i) certainty of load reduction at times of network peak demand; (ii) visible and measurable results; (iii) improvement in asset utilisation; (iv) ability to reward customer participation; and (v) informed stakeholders [
1]. This discussion will highlight seven key conclusions for electricity distribution companies.
4.1. Certainty of Load Reduction at Peak Demand
There is little doubt that for many buildings, the application of cool roof coatings has the potential to reduce overall cooling energy demand (kWh) and peak demand (kW): a reduced thermal load can impact both the hours air conditioning is required to maintain comfort standards and the efficiency and operation of air conditioners. In this sense, cool roofs are an example of an intervention that could simultaneously address energy efficiency and demand management. What is unclear, however, is how to quantify this for multiple residences in specific constrained networks. Unlike commercial buildings, the residential sector has greater diversity of building characteristics (e.g., size, age, design and construction variables), occupancy profile (occupants per house, use of different spaces, time of use, and range of occupant behaviours) and cooling technologies and expectations (type and efficiency of air conditioner; set point). Can the simulation tools used to provide energy rating compliance certificates for houses as designed, also be used to provide network certainty?
NatHERS establishes the protocols which accredited simulation tools must incorporate to model the energy performance of house designs as evidence of the design meeting the energy efficiency requirements of the Australian Construction Code. NatHERS has four main assumptions: (i) occupants will adopt a three staged approach to the achievement of comfort in summer (natural ventilation, mechanical air movement then extraction of heat); (ii) bedrooms and living rooms will be occupied at different times; (iii) when cooling is activated, it is applied to all rooms of the same type (e.g., living or bedrooms); and (iv) the cooling set point when AC is activated, will be 26.5 °C (for this climate zone). This research has shown, unsurprisingly, a mismatch between occupancy patterns in houses and assumptions made by the building regulations. NatHERS tools were not meant to be reflective of actual occupancy patterns, but to enable comparison of potential energy consumption between buildings, removing the uncertainties of occupancy. For example, the peak load simulations displayed a peak load at 4–5 pm, a reflection of simulation assumptions of bedrooms being conditioned from 4 pm. The timing of actual peak load, at an individual house level, would be impacted by actual occupancy (time of day, specific occupied rooms, and thermal comfort preferences) as well as the thermal efficiency of the occupied rooms. These inconsistencies between reality and simulations, combined with the large number of variations in construction and design, make it difficult to use current simulation tools to extrapolate the effect of cool roof coatings on residential demand within a specific network at a specific time of day. This does not mean that useful information cannot be gained.
Conclusion #1: Networks can use the simulation tools to provide evidence of the types of houses that would most likely deliver demand reductions with the application of cool roofs.
The evidence from this study would suggest the electricity network might benefit from targeting the following dwelling types for cool roof retrofitting:
- (i)
houses with dark or medium coloured roofs (solar reflectance <0.7), unless they have roof reflective foil, R3.5 ceiling insulation and other characteristics that limit solar gain (e.g., wide eaves, tinted glazing);
- (ii)
houses with no ceiling insulation (e.g., roof foil only) or with bulk ceiling insulation (under R3) and no reflective foil insulation; and
- (iii)
houses with high electricity bills (i.e., high AC usage in terms of number of systems, hours of use, or low temperature set points).
The results of the simulation of roof cavity temperatures (
Section 3.2) are also significant for several reasons and impact indirectly on the electricity networks. First, under Australian Standards, insulation values (the R rating) are determined based on an ambient temperature of 24 °C and for temperature differences of 18, 12 and 6 K [
20]. In an air conditioned house in a hot climate, however, the temperature difference between the internal room and the roof cavity during summer may be over 20 K [
21]. This means that it is likely that the typically low levels of insulation installed in houses in this region are not providing the expected thermal barrier. Second, the relationship between cool roofs, roof cavity temperatures, insulation placement and insulation effectiveness has not previously been reported. Other studies have only shown how insulation level is significant in determining the impact of cool roofs [
11,
12]. Third, because it is easier to apply a coating to a roof surface rather than retrofit reflective foil under the roof sheeting, cool roof coatings present an effective method of improving the energy efficiency of existing homes. With this in mind, the networks arguably need access to regional level building information, something which does not exist in the Australian context.
Conclusion #2: Networks may benefit from participating in the development of detailed and accurate regional building files [
22] utilizing existing simulated data, and Agent Based Models that enable simulation of different scenarios and tailored solutions for subareas of the network [
23,
24]. This work is in its infancy and its full potential has yet to be explored.
4.2. Visible and Measurable Benefits
Following on from the difficulty of quantifying demand reductions prior to implementing a cool roof DSM project is the challenge of measuring benefits. Arguably the only reliable measurement option from a network’s perspective would be to ensure that residential air conditioners are separately metered from other household loads, allowing for the tracking of energy consumption and demand before and after intervention with cool roof coatings or other energy efficiency measures (such as insulation) that would reduce the heat load of the building. In Queensland air-conditioners are not required to be separately metered, resulting in lack of robust data about current air conditioner loads at household level. Some recently introduced DSM programs offer financial incentives to households to connect air conditioners to a separately controlled meter.
Conclusion #3: Networks could consider the mandatory metering of all air conditioning loads.
In addition to measurement and verification data, such metering could also provide a means of network control of the device, and provide information back to occupants to assist them in understanding and managing their cooling behavior. This would require, however, a robust technical, economic and social analysis about the type of metering infrastructure and their respective costs and benefits [
25,
26], development of data management and utilisation strategies [
27], and data security and privacy concerns relating to advanced metering infrastructure [
28,
29].
4.3. Improvement in Asset Utilisation through Incorporation of DSM in Asset and Network Planning
The best return on investment for distribution networks is arguably increasing the utilisation rate of existing assets through smoothing the peaks, limiting the need to increase investment in more infrastructure. Without a means of measuring the benefit there is also then no evidence to show that the application of cool roof coatings would improve the asset utilisation rate. Whilst it is understandable, from a corporate perspective, that distribution companies focus on their asset and network planning and return on investment, there is arguably a need for a broader systems perspective. Electricity generation, delivery and consumption are not just the business of energy companies: it is also the business of energy policy makers, building regulators, housing development and construction companies, and home owners and occupiers. Each of these parties has assets that they wish to optimise or have a ‘return-on-investment’ or ‘cost-benefit’ expectation. What if the ‘asset utilisation’ criterion was reframed to “How could energy efficiency and demand management strategies be better integrated to maximise value to all stakeholders?”
Conclusion #4: Networks should take a broader view of what defines the ‘energy assets’ and more closely align their business practices to building regulations and practices. Perhaps a starting point for the distribution companies would be to more closely align their marketing activities to building regulations, such as ensuring that the air conditioning operation guidelines for their customers (promoting a set point of 25 °C) are consistent with the regulatory simulation software (which utilises a cooling set point of 26.5 °C) for this region.
4.4. Encourage and Reward Customer Participation
This study has shown that there are energy and power benefits from the application of cool roof technologies to a range of housing typologies in this region, but that these benefits are difficult to measure and quantify from a network perspective. Whilst electricity metering and billing continues to only consider total accumulated kWh over a period of time (typically 3 monthly for residential accounts), there is little incentive for households to invest in any demand reduction strategies. Energy efficient houses that require no or little air conditioning do not get any benefit from the extra investment they have made in good design and construction to achieve occupant comfort. Air conditioners are not regulated appliances: they can be installed at the sole discretion of building owners regardless of the thermal efficiency of the building envelope and regardless of their impact on the network—yet the cost of the network asset investment required to support these appliances is spread across all customers. Queensland is moving towards ‘cost reflective’ pricing for residential customers, with recent (2013–2014) and near future (2015) changes to how the costs of delivering energy can be equitably recovered. This approach raises other equity issues.
Conclusion #5: Networks should consider implementing network conditions for the installation and operation of air conditioners, in a similar manner to the connection controls and conditions (in Australia) on the installation of solar power systems at residential premises. New connection and metering practices, reflecting the environmental, technical and economic benefits and limitations of all embedded technologies need to be developed, considering the needs of all stakeholders.
Conclusion #6: The impacts of different combinations of pricing strategies and direct load control options on different customer types in different parts of a network need to be explored. This work would require examination of a broad suite of pricing strategies (e.g., service charges, kWh charges, KW charges, critical peak pricing, real time pricing, time of use pricing, inclining block tariffs) and curtailment strategies (e.g., direct load control and aggregated curtailable loads), as well as the profiling of different residential customer types (e.g., retirees, pensioners, single person households, large families etc.).










