Simulated Results of a Passive Energy Retrofit Approach for Traditional Listed Dwellings in the UK
Abstract
1. Introduction
2. Literature Review
2.1. Energy Retrofit for Buildings: The Body of Research
2.2. Energy Retrofit for Buildings of Heritage Value: Guidance and Advice from Conservation Bodies
3. Methodology—Materials and Methods
3.1. The Research Framework
3.2. The Case Studies
3.3. The Selection and Simulation of Suitable Retrofit Measures
4. Results
- Status-quo, normalized and baseline (B) scenario (for details, please see [93])
- BL scenario, obtained from the simulation of low-risk interventions applied to the B scenario (for details, please see [95])
- Whole retrofit scenario, obtained from the simulation of medium- and/or high-risk interventions applied to the BL scenario.
- -
- differences in the thermal envelope area addressed by the intervention
- -
- differences in the baseline U-value of the same constructions across different CSs when they were subject to previous interventions aimed at improving their energy efficiency
- -
- limitations imposed by heritage value, where the application of some interventions was not allowed or insulation was limited in thickness because heritage features could have been compromised
- -
- limitations due to condensation risk, where the application of some interventions was not possible and might have required the use of a dehumidifier.
5. Discussion
5.1. Triangulation of Results Concerning Window and Wall Retrofit
5.2. Triangulation of Results Concerning Roof and Floor Retrofit
5.3. Triangulation of Results Concerning the Whole Energy Retrofit Approach
- -
- differences in the specific baseline conditions and in the range of interventions, and hence in the achievable reduction in the U-values of the constructions
- -
- differences in the surface areas of the envelope attributed to each intervention
- -
- differences (if any) in the climatic conditions in which the studies were carried out.
- -
- each building must be assessed individually
- -
- each building is characterized by an individual baseline scenario
- -
- it is essential to strike a balance between the following:
- ▪
- respect for heritage features
- ▪
- the thermo-hygrometric behavior of the construction; and
- ▪
- the target energy performance.
- -
- These all play a special role in the selection of the most responsible, safe and effective retrofit measures and affect their outcome.
- -
- medium- and/or high-risk interventions against the BL scenario (in blue)
- -
- low-, medium- and/or high-risk interventions against the B scenario (in orange)
- -
- boiler upgrade and low-, medium- and/or high-risk interventions against the normalized (N) scenario (in green).
- -
- the geometry of each dwelling
- -
- the thermo-physical characteristics of the envelope in its base case
- -
- the area ratio of each part of the envelope to the whole thermal envelope
- -
- the target performance to be achieved
- -
- the limitations due to the thermo-hygrometric balance and heritage value of the constructions.
6. Conclusions
6.1. Summary of Results
- Among the medium- and high-risk interventions, IWI generally outperforms all other measures. However, if combining window upgrade with draught-proofing and shading devices, interventions on windows can produce similar or higher HEC savings than those produced by IWI.
- IWI implies the risk of interstitial condensation. To avoid this, the insulation should be breathable, and the retrofitted construction should aim for a U-value ranging from 0.44 to 0.92 W/m2K (for solid walls) and from 0.55 to 0.77 W/m2K (for walls finished in plaster-on-lath). Hence, to be on the safe side, the target U-value suggested by AD Part L1B of the Building Regulations should not generally be aimed for dwellings of traditional construction.
- Among window measures, secondary slim double low-E glazing is the best performing and results in HEC savings higher than slim double glazing while implying less risk for the heritage value. To avoid risks of condensation, secondary double glazing should be prioritized, especially for windows facing south or south-west in Brighton, as these are exposed to its prevailing winds.
- Both secondary slim double low-E glazing and slim double low-E glazing allow the achievement of lower U-values than those asked for windows by AD Part L1B of the Building Regulations.
- External door retrofit produces only small HEC savings and is often discouraged in traditional dwellings for front doors due to heritage value considerations.
- Insulating ground floors can achieve nearly 10% HEC savings in both solid and suspended ground floors, especially when the ground floor construction takes up a large proportion of the external envelope.
- Both aerogel insulation blankets and sheep wool insulation (for suspended floors) or limecrete (for solid floors) help achieve similar energy savings for ground floors. The choice should be made by balancing the level of acceptable disruption. When there are no historic finishes to conserve, the option of aerogel blankets is preferable to limit the level of disruption; when historic finishes are in place, high-risk measures (i.e., sheep wool insulation or limecrete floor) are more suitable as they allow the conservation of the existing flooring material although causing more disruption.
- Roof insulation is an effective option when the roof is uninsulated and even more if it takes up a large proportion of the external envelope, e.g., in top-floor flats.
- For roofs, the choice between medium- or high-risk solutions mainly depends on the level of disruption acceptable and on the heritage value of the ceiling. When the ceiling is not decorated, sheep wool insulation is preferable if some disruption is acceptable. This may not be permitted if the occupants stay in the flat during the work. If there is a decorative ceiling, it is preferable to add insulation on top of rafters/joists when this does not lead to unacceptable changes in the uniformity of the roofs’ height (i.e., in a row of listed terraces) and allowing for the higher costs associated with the removal and repositioning of the roof cladding.
- The highest HEC savings from the retrofit measures can be obtained, as expected, in the dwellings that have the highest thermal envelope-to-TFA ratio by combining low-, medium- and high-risk options with boiler upgrade.
6.2. Contributions of This Paper
- it stems from a similar approach to retrofit to that of the CALEBRE project [100], aimed at improved air tightness and U-values of the external envelope
- it filters the range of measures selected through the identification of the specific heritage values to be protected in each CS
- it assesses the impact of each measure on such values, similarly to the EFFESUS [30] project, to come up with a list of responsible measures
- it applies a further filtering of the responsible retrofit measures selected, assessing the associated condensation potential, as in the CALEBRE and RIBuild [101] projects, to obtain a responsible and safe range of measures and determine in detail material build-ups for each of them
- it assesses the effectiveness of the interventions devised by measuring their impact on energy consumption and associated CO2 emissions by means of DES, as in the CALEBRE project.
6.3. Research Limitations
6.3.1. U-Value Calculations
6.3.2. Condensation Risk Analysis
6.4. Recommendations for Future Research
6.4.1. Indoor Comfort
6.4.2. Economic Implications of the Interventions
Supplementary Materials
Author Contributions
Funding
Data Availability Statement
Conflicts of Interest
References
- BEIS. 2020 UK Greenhouse Gas Emissions, Final Figures. 2024. Available online: https://assets.publishing.service.gov.uk/media/65c0d15863a23d0013c821e9/2022-final-greenhouse-gas-emissions-statistical-release.pdf (accessed on 10 June 2024).
- CCC. Progress in Reducing Emissions 2024 Report to Parliament; Committee on Climate Change (CCC), 2024; Available online: https://gemserv.com/wp-content/uploads/2024/07/Gemserv-Summary-CCC-2024-Annual-Progress-Report-to-Parliament.pdf (accessed on 5 June 2024).
- STBA. Responsible Retrofit of Traditional Buildings; Sustainable Traditional Buildings Alliance (STBA): London, UK, 2012; Available online: http://www.sdfoundation.org.uk/downloads/RESPONSIBLE-RETROFIT_FINAL_20_SEPT_2012.pdf (accessed on 25 October 2022).
- Historic England. Energy Efficiency and Historic Buildings—Application of Part L of the Building Regulations to Historic and Traditionally Constructed Buildings; Historic Scotland: Edinburgh, UK, 2011. [Google Scholar]
- STBA. Performance and Energy Efficiency of Traditional Buildings: Gap Analysis Update 2020; Historic England: London, UK, 2020. [Google Scholar]
- May, N.; Griffith, N. Planning Responsible Retrofit of Traditional Buildings; STBA: London, UK, 2015. [Google Scholar]
- Organ, S.; Wood, M.; Drewniak, D.; Lamond, J. Carbon Reduction Scenarios in the Built Historic Environment: Final Report for Historic England; University of the West of England: Bristol, UK, 2020. [Google Scholar]
- Bottrill, C. Homes in Historic Conservation Areas in Great Britain: Calculating the Proportion of Residential Dwellings in Conservation Areas; University of Oxford: Oxford, UK, 2005. [Google Scholar]
- Grosvenor. Heritage & Carbon: How Historic Buildings Can Help Tackle the Climate Crisis; Grosvenor: London, UK, 2021. [Google Scholar]
- HM Government. Adapting Historic Homes for Energy Efficiency: A Review of the Barriers; HM Government, 2024. Available online: https://www.gov.uk/government/publications/adapting-historic-homes-for-energy-efficiency-a-review-of-the-barriers/adapting-historic-homes-for-energy-efficiency-a-review-of-the-barriers (accessed on 3 November 2024).
- HM Government. The Building Regulations 2010: Approved Document L1B—Conservation of Fuel and Power in Existing Dwellings; HM Government: London, UK, 2010. [Google Scholar]
- DCLG. National Planning Policy Framework; Department for Communities and Local Government (DCLG): London, UK, 2012. Available online: https://assets.publishing.service.gov.uk/government/uploads/system/uploads/attachment_data/file/6077/2116950.pdf (accessed on 1 April 2020).
- BEST. Brighton & Hove, Eastbourne, Hastings, Lewes, Rother, Wealden: Private Sector Housing Stock Condition Surveys-Sub Regional Overview Report; Brighton and East Sussex Together, 2008. Available online: https://ww3.brighton-hove.gov.uk/sites/brighton-hove.gov.uk/files/Brighton%20&%20Hove%20Stock%20Condition%20Survey%202008.pdf (accessed on 21 January 2020).
- Antram, N.; Morrice, R. Brighton and Hove; Yale University Press: New Haven, CT, USA, 2008. [Google Scholar]
- BHCC. Private Sector House Condition Survey 2008: Final Report; Brighton and Hove City Council (BHCC), 2008. Available online: https://www.brighton-hove.gov.uk/sites/brighton-hove.gov.uk/files/Brighton%20%26%20Hove%20Stock%20Condition%20Survey%202008.pdf (accessed on 15 September 2021).
- Arregi, B.; Little, J. Hygrothermal Risk Evaluation for the Retrofit of a Typical Solid-walled Dwelling. J. Sustain. Des. Appl. Res. Innov. Eng. Built Environ. 2016, 4, 3. [Google Scholar]
- Ascione, F.; de Rossi, F.; Vanoli, G.P. Energy retrofit of historical buildings: Theoretical and experimental investigations for the modelling of reliable performance scenarios. Energy Build. 2011, 43, 1925–1936. [Google Scholar] [CrossRef]
- Atkinson, J.L. Evaluating Retrofitted External Wall Insulation. Ph.D. Thesis, Cardiff Metropolitan University, Cardiff, UK, 2015. [Google Scholar]
- Avola, F.; Evola, G.; Marletta, L. Energy savings and summer thermal comfort for retrofitted buildings: A complex balance. In Sustainability in Energy and Buildings: Proceedings of SEB 2019; Springer: Singapore, 2019; pp. 281–293. [Google Scholar]
- Banfill, P.; Simpson, S.; Haines, V.; Mallaband, B. Energy-led retrofitting of solid wall dwellings: Technical and user perspectives on airtightness. Struct. Surv. 2012, 30, 267–279. [Google Scholar] [CrossRef]
- BEIS. Demonstration of Energy Efficiency Potential (DEEP): Literature Review of Benefits and Risks in Domestic Retrofit Practice and Modelling; Leeds Sustainability Institute, Leeds Beckett University: Great Britain, UK, 2021. [Google Scholar]
- Ben, H.; Steemers, K. Energy retrofit and occupant behaviour in protected housing: A case study of the Brunswick Centre in London. Energy Build. 2014, 80, 120–130. [Google Scholar] [CrossRef]
- Bianco, T.; Pollo, P.; Serra, V. Wood fibre vs synthetic thermal insulation for roofs energy retrofit: A case study in Turin, Italy. Energy Procedia 2017, 111, 347–356. [Google Scholar] [CrossRef]
- Blecich, P.; Franković, M.; Kristl, Ž. Energy retrofit of the Krsan Castle: From sustainable to responsible design—A case study. Energy Build. 2016, 122, 23–33. [Google Scholar] [CrossRef]
- Bothwell, K.; Saich, M.; Mallion, P. Retrofit of existing housing in the United Kingdom: The carbon reduction possibilities. In PLEA 2011 Architecture & Sustainable Development; Presses Universitaires de Louvain: Louvain-la-Neuve, Belgium, 2011. [Google Scholar]
- Broström, T.; Eriksson, P.; Liu, L.; Rohdin, P.; Ståhl, F.; Moshfegh, B. A Method to Assess the Potential for and Consequences of Energy Retrofits in Swedish Historic Buildings. Hist. Environ. Policy Pract. 2014, 5, 150–166. [Google Scholar] [CrossRef]
- Byrne, A.; Byrne, G.; Davies, A.; Robinson, A.J. Transient and quasi-steady thermal behaviour of a building envelope due to retrofitted cavity wall and ceiling insulation. Energy Build. 2013, 61, 356–365. [Google Scholar] [CrossRef]
- Campbell, N.; Mcgrath, T.; Nanukuttan, S.; Brown, S. Monitoring the hygrothermal and ventilation performance of retrofitted clay brick solid wall houses with internal insulation: Two UK case studies. Case Stud. Constr. Mater. 2017, 7, 163–179. [Google Scholar] [CrossRef]
- Dalla Mora, T.; Cappelletti, F.; Peron, F.; Romagnoni, P.; Bauman, F. Retrofit of an Historical Building toward NZEB. Energy Procedia 2015, 78, 1359–1364. [Google Scholar] [CrossRef]
- Eriksson, P.; Hermann, C.; Hrabovszky-Horváth, S.; Rodwell, D. EFFESUS Methodology for Assessing the Impacts of Energy-Related Retrofit Measures on Heritage Significance. Hist. Environ. 2014, 5, 132–149. [Google Scholar] [CrossRef]
- ESNZ; BEIS. National Energy Efficiency Data-Framework (NEED): Summary of Analysis; Department for Energy Security and Net Zero (ESNZ) and Department for Business, Energy and Industrial Strategy (BEIS): London, UK, 2023. [Google Scholar]
- Fabbri, K.; Tronchin, L.; Tarabusi, V. Energy Retrofit and Economic Evaluation Priorities Applied at an Italian Case Study. Energy Procedia 2014, 45, 379–384. [Google Scholar] [CrossRef]
- Flores, J.A.M. The Investigation of Energy Efficiency Measures in Traditional Buildings in the Oporto World Heritage Site. Ph.D. Thesis, Oxford Brookes University, Oxford, UK, 2013. [Google Scholar]
- Fregonara, E.; Lo Versob, V.R.M.; Lisac, M.; Callegaria, G. Retrofit scenarios and economic sustainability. A case-study in the Italian context. Energy Procedia 2017, 111, 245–255. [Google Scholar] [CrossRef]
- Galatioto, A.; Ricciu, R.; Salem, T.; Kinab, E. Energy and economic analysis on retrofit actions for Italian public historic buildings. Energy 2019, 176, 58–66. [Google Scholar] [CrossRef]
- Galliano, R.; Wakili, K.G.; Binder, B.; Daniotti, B. Evaluation of Three Different Retrofit Solutions Applied to the Internal Surface of a Protected Cavity Wall. Energy Procedia 2015, 78, 848–853. [Google Scholar] [CrossRef]
- Harrestrup, M.; Svendsen, S. Full-scale test of an old heritage multi-storey building undergoing energy retrofitting with focus on internal insulation and moisture. Build. Environ. 2015, 85, 123–133. [Google Scholar] [CrossRef]
- He, M.; Lee, T.; Taylor, S.; Firth, S.; Lomas, K. Dynamic modelling of a large scale retrofit programme for the housing stock in the North East of England. In Proceedings of the 2nd International Conference in Urban Sustainability and Resilience, London, UK, 3–5 November 2014. [Google Scholar]
- Heath, N.; Baker, P.; Menzies, G. Historic Scotland Technical Paper 9: Slim-Profile Double Glazing Thermal Performance and Embodied Energy; Historic Scotland: Edinburgh, UK, 2010. [Google Scholar]
- Heath, N.; Pearson, G.; Barnham, B.; Atkins, R. Historic Scotland Technical Paper 8: Energy Modelling of the Garden Bothy, Dumfries House; Historic Scotland: Edinburgh, UK, 2010. [Google Scholar]
- Heath, N.; Baker, P. Historic Scotland Technical Paper 20: Slim-Profile Double-Glazing in Listed Buildings Re-Measuring the Thermal Performance; Historic Scotland: Edinburgh, UK, 2013. [Google Scholar]
- Hopper, J.; Littlewood, J.R.; Taylor, T.; Counsell JA, M.; Thomas, A.M.; Karani, G.; Geens, A.; Evans, N.I. Assessing retrofitted external wall insulation using infrared thermography. Struct. Surv. 2012, 30, 245–266. [Google Scholar] [CrossRef]
- Hugoni, C.; Hugoni, M.E.; Causone, F.; Morello, E. A working methodology for deep energy retrofit of residential multi-property buildings. In Sustainability in Energy and Buildings: Proceedings of SEB 2019; Springer: Singapore, 2019; pp. 687–699. [Google Scholar]
- Kolaitis, D.I.; Malliotakis, E.; Kontogeorgos, D.A.; Mandilaras, I.; Katsourinis, D.I.; Founti, M.A. Comparative assessment of internal and external thermal insulation systems for energy efficient retrofitting of residential buildings. Energy Build. 2013, 64, 123–131. [Google Scholar] [CrossRef]
- Litti, G.; Audenaert, A.; Lavagna, M. Life cycle operating energy saving from windows retrofitting in heritage buildings accounting for technical performance decay. J. Build. Eng. 2018, 17, 135–153. [Google Scholar] [CrossRef]
- Little, J.; Ferraro, C.; Arregi, B. Historic Scotland Technical Paper 15: Assessing Risks in Insulation Retrofits Using Hygrothermal Software Tools; Historic Scotland: Edinburgh, UK, 2015. [Google Scholar]
- Little, J.; Arregi, B. Managing moisture—The key to healthy internal wall insulation retrofits of solid walls. In Proceedings of the 17th International Passive House Conference, Frankfurt, Germany, 19–20 April 2013. [Google Scholar]
- Lo Cascio, E.; Ma, Z.; Borelli, D.; Schenone, C. Residential building retrofit through numerical simulation: A case study. Energy Procedia 2017, 111, 91–100. [Google Scholar] [CrossRef]
- Lowe, R. Technical options and strategies for decarbonizing UK housing. Build. Res. Inf. Int. J. Res. Dev. Demonstr. 2007, 35, 412–425. [Google Scholar] [CrossRef]
- Mancini, F.; Cecconi, M.; De Sanctis, F.; Beltotto, A. Energy Retrofit of a Historic Building Using Simplified Dynamic Energy Modeling. Energy Procedia 2016, 101, 1119–1126. [Google Scholar] [CrossRef]
- Memon, S. Analysing the potential of retrofitting ultra-low heat loss triple vacuum glazed windows to an existing UK solid wall dwelling. Int. J. Renew. Energy Dev. 2014, 3, 161–174. [Google Scholar] [CrossRef]
- Moran, F. Benchmarking the Energy Use of Historic Dwellings in Bath and the Role for Retrofit and LZC Technologies to Reduce CO2 Emissions. Ph.D. Thesis, University of Bath, Bath, UK, 2013. [Google Scholar]
- Morelli, M.; Ronby, L.; Mikkelsen, S.E.; Minzari, M.G.; Kildemoes, T.; Tommerup, H.M. Energy retrofitting of a typical old Danish multi-family building to a “nearly-zero” energy building based on experiences from a test apartment. Energy Build. 2012, 54, 395. [Google Scholar] [CrossRef]
- Nastasi, B.; di Matteo, U. Innovative use of Hydrogen in energy retrofitting of listed buildings. Energy Procedia 2017, 111, 435–441. [Google Scholar] [CrossRef]
- Neroutsou, T.I.; Croxford, B. Lifecycle costing of low energy housing refurbishment: A case study of a 7year retrofit in Chester Road, London. Energy Build. 2016, 128, 178–189. [Google Scholar] [CrossRef]
- Rasmussen, T. Retrofitting listed buildings: Measures, savings and requirements. Open Constr. Build. Technol. J. 2011, 5, 174–181. [Google Scholar] [CrossRef][Green Version]
- Rhee-Duverne, S.; Baker, P. A Retrofit of a Victorian Terrace House in New Bolsover: A Whole House Thermal Performance Assessment; Historic Scotland: Edinburgh, UK, 2015. [Google Scholar]
- Şahin, C.D.; Arsan, Z.D.; Tunçoku, S.S.; Broström, T.; Akkurt, G.G.; Humanistisk-Samhällsvetenskapliga, V.; Uppsala, U.; Historisk-Filosofiska, F.; Konstvetenskapliga, I. A transdisciplinary approach on the energy efficient retrofitting of a historic building in the Aegean Region of Turkey. Energy Build. 2015, 96, 128–139. [Google Scholar] [CrossRef]
- Sdei, A.G.F.; Tittelein, P.; Lassue, S.; Hannad, P.; Beslay, C.; Gournet, R.; Mcevoy, M. Social housing retrofit strategies in England and France: A parametric and behavioural analysis. Energy Res. Soc. Sci. 2015, 10, 62–71. [Google Scholar] [CrossRef]
- Silvero, F.; Rodrigues, F.; Montelpare, S. A Parametric Study and Performance Evaluation of Energy Retrofit Solutions for Buildings Located in the Hot-Humid Climate of Paraguay—Sensitivity Analysis. Energies 2019, 12, 427. [Google Scholar] [CrossRef]
- Soulios, V.; De Place Hansen, E.J.; Peuhkuri, R. Hygrothermal simulation assessment of internal insulation systems for retrofitting a historic Danish building. MATEC Web Conf. 2019, 282, 2049. [Google Scholar] [CrossRef]
- Vereecken, E.; van Gelder, L.; Janssen, H.; Roels, S. Interior insulation for wall retrofitting—A probabilistic analysis of energy savings and hygrothermal risks. Energy Build. 2015, 89, 231–244. [Google Scholar] [CrossRef]
- Wise, F.; Moncaster, A.; Derek, J. Rethinking retrofit of residential heritage buildings. Build. Cities 2021, 2, 495–517. [Google Scholar] [CrossRef]
- Ingram, V. Energy Performance of Traditionally Constructed Dwellings in Scotland. Ph.D. Thesis, Heriot-Watt University, Edinburgh, UK, 2013. [Google Scholar]
- English Heritage. Constructive Conservation in Practice; English Heritage: London, UK, 2008. [Google Scholar]
- English Heritage. Energy Conservation in Traditional Buildings; English Heritage: London, UK, 2008. [Google Scholar]
- English Heritage. Heritage Counts; English Heritage: London, UK, 2008; Available online: https://historicengland.org.uk/content/heritage-counts/pub/previous/london/london_2008-pdf/ (accessed on 25 January 2018).
- Historic England. Energy Efficiency and Historic Buildings: Draught-Proofing Windows and Doors; Historic Scotland: Edinburgh, UK, 2016. [Google Scholar]
- Historic England. Energy Efficiency and Historic Buildings: Insulating Flat Roofs; Historic Scotland: Edinburgh, UK, 2016. [Google Scholar]
- Historic England. Energy Efficiency and Historic Buildings: Insulating Pitched Roofs at Ceiling Level; Historic Scotland: Edinburgh, UK, 2016. [Google Scholar]
- Historic England. Energy Efficiency and Historic Buildings: Insulating Solid Ground Floors; Historic Scotland: Edinburgh, UK, 2016. [Google Scholar]
- Historic England. Energy Efficiency and Historic Buildings: Insulating Solid Walls; Historic Scotland: Edinburgh, UK, 2016. [Google Scholar]
- Historic England. Energy Efficiency and Historic Buildings: Insulating Suspended Timber Floors; Historic Scotland: Edinburgh, UK, 2016. [Google Scholar]
- Historic England. Energy Efficiency and Historic Buildings: Secondary Glazing for Windows; Historic Scotland: Edinburgh, UK, 2016. [Google Scholar]
- Historic England. Heritage Works: A Toolkit of Best Practice in Heritage Regeneration; Historic Scotland: Edinburgh, UK, 2017. [Google Scholar]
- Historic England. Traditional Windows: Their Care, Repair and Upgrading; Historic Scotland: Edinburgh, UK, 2017. [Google Scholar]
- Historic England. Energy Efficiency and Historic Buildings: How to Improve Energy Efficiency; Historic Scotland: Edinburgh, UK, 2018. [Google Scholar]
- Historic Scotland. Short Guide—Fabric Improvements for Energy Efficiency in Traditional Buildings; Historic Scotland: Edinburgh, UK, 2013. [Google Scholar]
- SPAB. Energy Efficiency in Old Buildings; Society for the Protection of Ancient Buildings (SPAB): London, UK, 2014. [Google Scholar]
- SPAB. Briefing: Windows and Doors; Society for the protection of ancient buildings (SPAB): London, UK, 2016. [Google Scholar]
- STBA. Performance and Energy Efficiency of Traditional Buildings: Gap Analysis Study; STBA: London, UK, 2012. [Google Scholar]
- STBA. Planning Responsible Retrofit of Traditional Buildings; Sustainable Traditional Buildings Alliance (STBA): London, UK, 2015. [Google Scholar]
- Suhr, M.; Hunt, R. The Old House Eco Handbook: A Practical Guide to Retrofitting for Energy-Efficiency & Sustainability; Frances Lincoln Limited.: London, UK, 2013. [Google Scholar]
- The Prince’s Regeneration Trust. The Green Guide for Historic Buildings: How to Improve the Environmental Performance of Listed and Historic Buildings; Stationery Office: London, UK, 2010. [Google Scholar]
- Eyre, N.; Fawcett, T.; Topouzi, M.; Killip, G.; Oreszczyn, T.; Enkinson, K.; Rosenow, J. Fabric first: Is it still the right approach? Build. Cities 2023, 4, 965–972. [Google Scholar] [CrossRef]
- Changeworks. Energy Heritage: A Guide to Improving Energy Efficiency in Traditional and Historic Homes; Changeworks: Edinburgh, UK, 2008. [Google Scholar]
- Charles, A. Factors Affecting the Transformation of Existing Dwellings to Low Carbon Homes. Ph.D. Thesis, Glasgow Caledonian University, Glasgow, UK, 2012. [Google Scholar]
- Hong, S.H.; Oreszczyn, T.; Ridley, I. The impact of energy efficient refurbishment on the space heating fuel consumption in English dwellings. Energy Build. 2006, 38, 1171–1181. [Google Scholar] [CrossRef]
- ICOMOS. How to Improve Energy Performance in European and Mediterranean Architectural and Urban Heritage? Heritage: A Model for Sustainable Development 2010 Paris; ICOMOS France, Euromed Heritage: Paris, France, 2010. [Google Scholar]
- Morris, P.; Therivel, R. Methods of Environmental Impact Assessment, 3rd ed.; Routledge: Abingdon, UK, 2009. [Google Scholar]
- Menconi, M.; Painting, N.; Piroozfar, P. Building Energy Simulation of Traditional Listed Dwellings in the UK: Data sourcing for a base-case model. In Sustainability in Energy and Buildings: Proceedings of SEB 2019; Springer: Singapore, 2020; pp. 295–307. [Google Scholar]
- Menconi, M.; Painting, N.; Piroozfar, P. Responsible retrofit measures for traditional listed dwellings: An energy simulation validation strategy. In Sustainable Ecological Engineering Design: Selected Proceedings from the International Conference of Sustainable Ecological Engineering Design for Society (SEEDS) 2019; Springer International Publishing: Cham, Switzerland, 2020; pp. 379–391. [Google Scholar]
- Menconi, M.; Painting, N.; Piroozfar, P. An energy performance baseline scenario for 19th C listed dwellings in the UK. Int. J. Build. Pathol. Adapt. 2024, 42, 133–152. [Google Scholar] [CrossRef]
- Menconi, M.; Painting, N.; Piroozfar, P. Building Energy Simulation of 19th C Listed Dwellings in the UK: A strategy to propose and assess suitable retrofit interventions. In Sustainability in Energy and Buildings 2020; Springer: Singapore, 2020; pp. 139–150. [Google Scholar]
- Menconi, M.; Painting, N.; Piroozfar, P. Modelling and simulation of low-risk energy retrofit measures for Traditional Listed Dwellings in the UK. J. Build. Eng. 2024, 82, 108346. [Google Scholar] [CrossRef]
- BS EN ISO 13788:2002; Hygrothermal Performance of Building Components and Building Elements. Internal Surface Temperature to Avoid Critical Surface Humidity and Interstitial Condensation. Calculation Methods. British Standard Institute (BSI): London, UK, 2002.
- BS EN ISO 15026:2007; Hygrothermal Performance of Building Components and Building Elements. Assessment of Moisture Transfer by Numerical Simulation. British Standard Institute (BSI): London, UK, 2007.
- BS 5250:2021; Management of Moisture in Buildings. Code of Practice. British Standard Institute (BSI): London, UK, 2021.
- Liu, F.; Jia, B.; Chen, B.; Geng, W. Moisture transfer in building envelope and influence on heat transfer. Procedia Eng. 2017, 205, 3654–3661. [Google Scholar] [CrossRef]
- Loveday, D.; Vadodaria, K. Project CALEBRE: Consumer Appealing Low Energy Technologies for Building REtrofitting—A Summary of the Project and Its Findings; Loughborough University: Loughborough, UK, 2013. [Google Scholar]
- Giorgi, M.; Favre, D.; Goulouti, K.; Lasvaux, S. Hygrothermal assessment of historic buildings’ external walls: Preliminary findings from the RIBuild project for Switzerland. J. Phys. Conf. Ser. 2019, 1343, 012183. [Google Scholar] [CrossRef]
- Baker, P. Historic Scotland Technical Paper 2: In-Situ u Value Measurements in Traditional Buildings; Historic Scotland: Edinburgh, UK, 2008. [Google Scholar]
- Baker, P. Historic Scotland Technical Paper 10: U-Values and Traditional Buildings: In-Situ Measurements and Their Comparisons to Calculated u-Values; Historic Scotland: Edinburgh, UK, 2011. [Google Scholar]
- Rye, C. The SPAB Research Report 1. U-value Report; SPAB: London, UK, 2010. [Google Scholar]
- IES-VE. Historic Scotland Technical Paper 5: Energy Modelling of a Mid-19th C Century Villa—Baseline Performance and Improvement Options; Historic Scotland: Edinburgh, UK, 2009. [Google Scholar]
- PAS 2035/2030:2019+A1:2022; Specification and Guidance for Retrofitting Dwellings for Improved Energy Efficiency. British Standards Institution (BSI): London, UK, 2019.


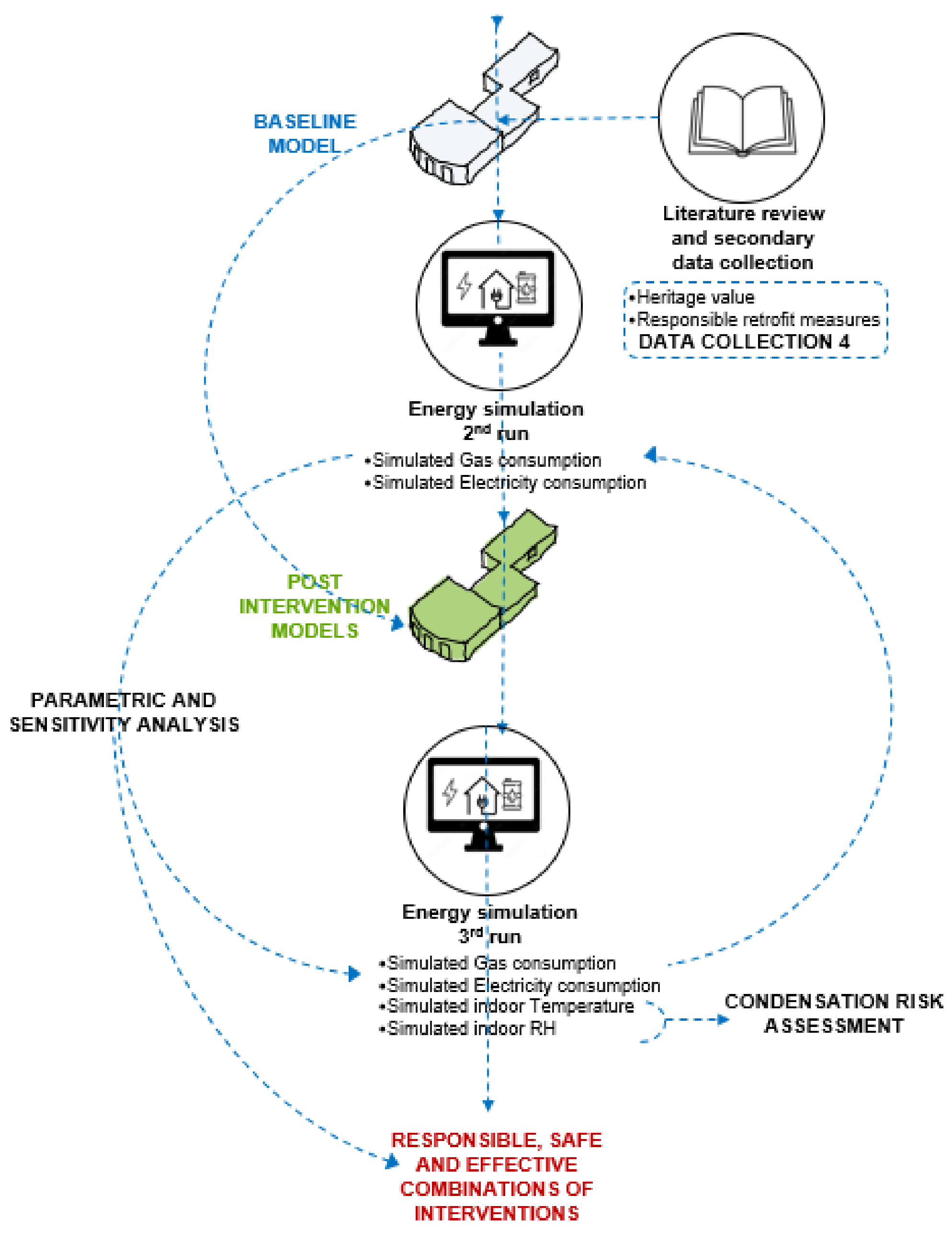

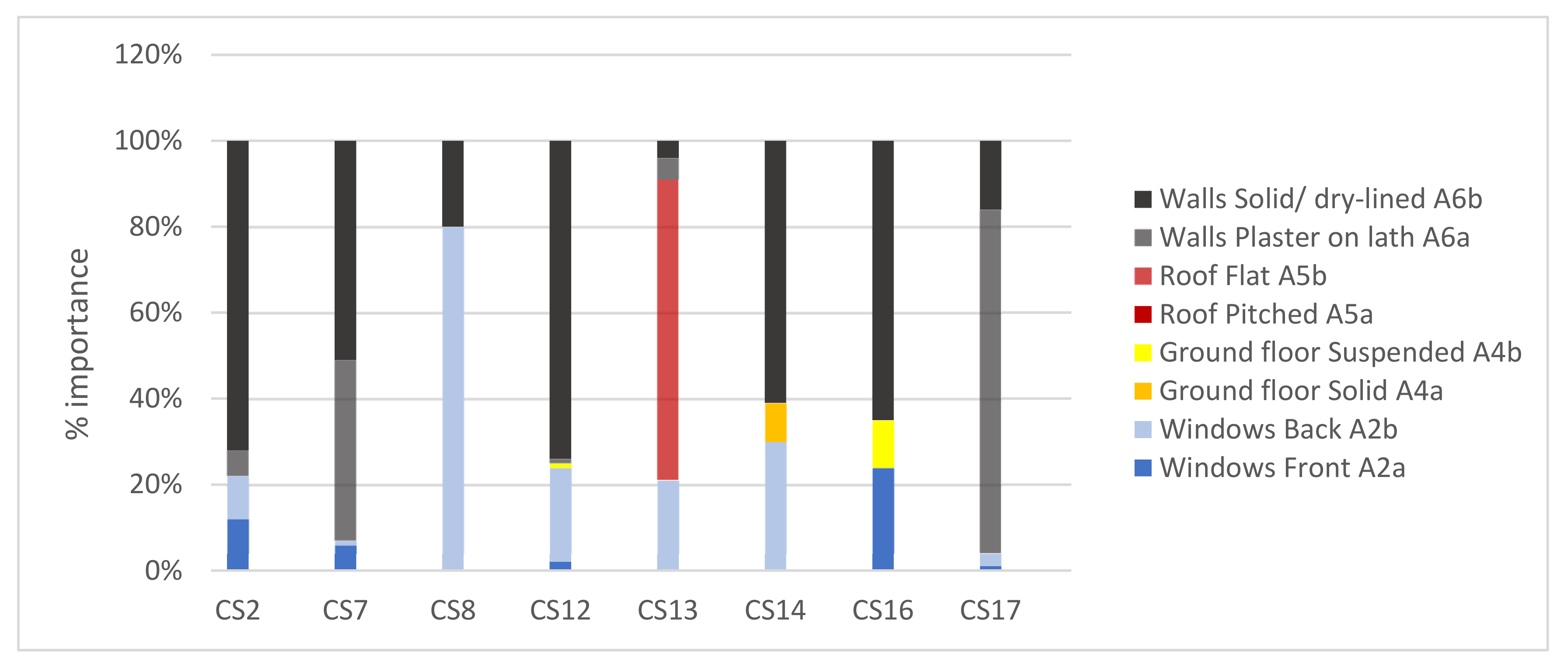
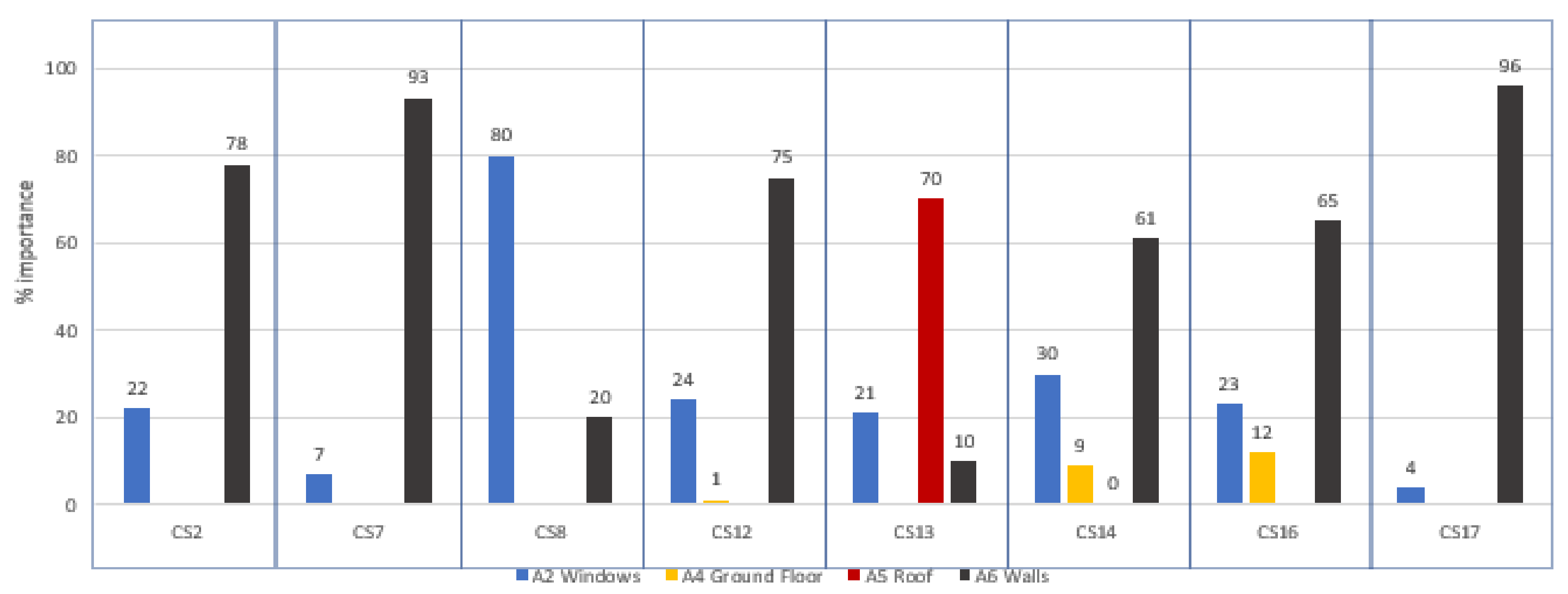


| Reference | Setting | Case Studies | Main Research Method(s) | Retrofit Intervention(s) |
|---|---|---|---|---|
| [16] | Ireland | Traditional dwelling | Simulation | GFI, IWI |
| [17] | Italy | Heritage public building | Simulation | Be, Bo, DGW, DP, IWI, L |
| [18] | UK | Traditional dwellings | Field observations Secondary data collection Thermographic surveys | EWI |
| [19] | Italy | Dwellings | Simulation | EWI |
| [20] | UK | Traditional dwellings | Experiment Simulation | DGW, DP, GFI, IWI, RI |
| [21] | UK | Dwellings | Building performance evaluation methods | CWI, DGW, DP, GFI, IWI, RI |
| [22] | UK | Listed dwellings | Simulation | Be, Bo, CWI, DP, PI, SGW |
| [23] | Italy | Dwellings | Experiment Simulation | RI |
| [24] | Croatia | Heritage public building | Simulation | DGW, GFI, IWI, RI, SGW |
| [25] | UK | Social housing | Simulation | Bo, EWI, GFI, PV, RI, TGW |
| [26] | Sweden | Heritage dwelling | Simulation | Bo, DGW, DP, EWI, IWI, RI |
| [27] | Ireland | Dwelling | Monitoring Thermographic surveys | CWI, RI |
| [28] | UK | Traditional dwellings | Monitoring Experiment Thermographic surveys | IWI |
| [29] | Italy | Heritage dwelling | Experiment Simulation | Bo, DGW, IWI, PV, SP |
| [30] | Sweden | Heritage dwellings | Literature review | EWI |
| [31] | UK | Buildings | Building Performance Evaluation methods | DGW, DP, GFI, RI, SGW |
| [32] | Italy | Dwelling | Simulation | Bo, DGW, IWI, SP |
| [33] | Portugal | Traditional heritage dwellings | Simulation | Be, Bo, DGW, DP, EWI, GFI, RI, SD |
| [34] | Italy | House | Simulation | Bo, DGW, EWI, PV, SP |
| [35] | Italy | Heritage office building | Simulation | DGW, IWI, L, RI, SD |
| [36] | Italy | Heritage public building | Monitoring Simulation | CWI |
| [37] | Denmark | Heritage public building | Monitoring Simulation | IWI |
| [38] | UK | Dwellings | Simulation | CWI, DGW, IWI, RI, |
| [39] | Scotland | n.a. | Experiment | sDGW |
| [40] | Scotland | Traditional house | Simulation | Bo, DGW, GFI, IWI, RI |
| [41] | Scotland | Listed buildings | Experiment | sDGW |
| [42] | UK | Traditional dwellings | Thermographic surveys | EWI |
| [43] | Italy | Apartment buildings | Monitoring Simulation | Bo, CWI, EWI, GFI, L, PV, RI |
| [44] | Greece | Residential buildings | Simulation | Be, EWI, IWI |
| [45] | Germany | Heritage buildings | Thermographic survey Experiment Simulation Life cycle assessment | DGW, DP |
| [46] | Scotland | Victorian tenement building | Experiment Simulation | IWI |
| [47] | Scotland | Traditional wall | Simulation | IWI |
| [48] | Australia | Residential building | Energy audit Simulation | DGW, DP, L, RI, SP |
| [49] | UK | Residential buildings | Simulation | Bo, DGW, EWI, IWI |
| [50] | Italy | Heritage public building | Energy audit Thermographic survey Simulation | Bo, DGW, GFI, IWI, RI |
| [51] | UK | Traditional dwelling | Simulation | TGW |
| [52] | UK | Traditional dwellings | Simulation | Bo, DGW, DP, GFI, IWI, PV, RI, SGW |
| [53] | Denmark | Residential building | Experiment Simulation | Bo, IWI, SGW |
| [54] | Italy | Heritage buildings | Simulation | Bo |
| [55] | UK | Victorian house | Experiment | DGWa, DP, GFI, IWI, RI, TGW |
| [7] | UK | 5 Traditional dwellings archetypal models | Simulation | Bo, DGW, GFI, EWI, IWI, L, RI, PV, SGW, TGW |
| [56] | Denmark | Listed residential building | Simulation | DGW, IWI, RI |
| [57] | UK | Victorian terrace house | Experiment Simulation | Bo, DP, GFI, IWI, FR, SGW |
| [58] | Turkey | Heritage public building | Simulation | Bo, DGW, DP, GFI, IWI, RI |
| [59] | UK and France | Social housing | Monitoring Simulation | DGW, DP, EWI, GFI, RI |
| [60] | Paraguay | Dwelling | Simulation Sensitivity analysis | DGW, EWI, IWI, RI |
| [61] | Denmark | Historic building | Simulation | IWI |
| [62] | Belgium | Traditional wall | Simulation Probabilistic analysis | IWI |
| [63] | UK | 12 traditional heritage dwellings | Simulation | Be, Bo, EWI, GFI, RI, SD, SGW |
| CS Number | CS2 | CS7 | CS8 | CS12 | |
|---|---|---|---|---|---|
| Conservation Area | Brunswick Town | Kemp Town | Montpellier and Clifton Hill | Kemp Town | |
| Date | 1st half 19th C | 1st half 19th C | 2nd half 19th C | 1st half 19th C | |
| Aspect | Dual aspect | Dual aspect | Single aspect | Dual aspect | |
| Floor level | Middle floor | Middle and top floors | Middle floor | Ground floor | |
| Orientation | West-facing | South-facing | West-facing | West-facing | |
| TFAm2 | 76.90 | 195.49 | 62.40 | 158.15 | |
| Form Factor | 0.81 | 1.69 | 0.46 | 1.21 | |
| WWR | 24 | 18 | 33 | 20 | |
| Geometry |  | 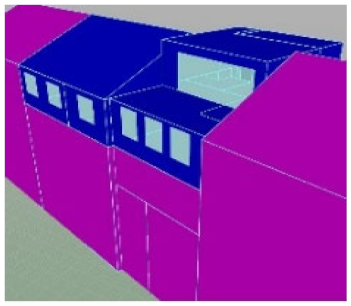 | 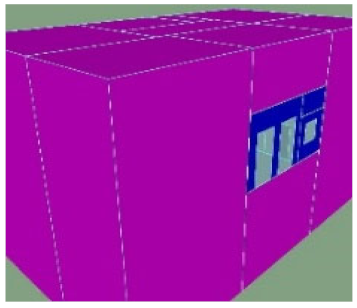 | 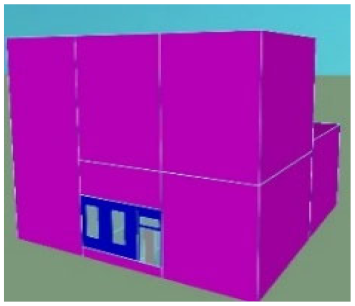 | |
| Envelope Constructions | External wall—front | Lime render outside, brickwork (2 bricks), plaster-on-lath inside | 3rd floor: Lime render outside, brickwork (1-and-half bricks), plaster-on-lath inside. Top floor: Cement render outside, Brickwork (1 brick), insulation and plasterboard inside | N.A. | Lime render outside, brickwork (2 bricks), plaster-on-lath inside |
| External wall—back | Lime render outside, brickwork (1 brick), plaster on the hard inside | 3rd floor: Lime render outside, brickwork (1, 1-and-half and 2 bricks), plasterboard inside Top floor: Cement render outside, Brickwork (1 brick), insulation and plasterboard inside | Lime render outside, brickwork (2 bricks), plaster inside | Lime render outside, brickwork (1 and 1-and-half bricks), plasterboard inside | |
| Windows—front | n.3 Timber sash—single glazing | 3rd floor: n.3 Timber sash—double glazing n.3 Timber sash—double glazing + gas krypton Top floor: n.1 UPVC Sliding—double glazing—argon | N.A. | n.2 Timber sash—single glazing | |
| Windows—back | n.5 Timber sash—single glazing | 3rd floor: n.3 Timber sash—double glazing n.1 Timber sash—secondary glazing n.1 Upvc Casement—double glazing—argon Top floor: n.1 Upvc Casement—double glazing—argon-filled | n.3 Timber sash—single glazing | Ground floor: n.1 Timber sash—single glazing n.2 Timber casement—double glazing n.1 Timber casement—single glazing 1st floor: n.2 Timber sash—secondary glazing n.1 Timber sash—single glazing n.1 Timber casement—single glazing | |
| Ceiling | Carpet floor, timber boarding, timber joists, plaster-on-lath ceiling | Carpet floor, timber boarding, timber joists, plaster-on-lath ceiling | Carpet floor, timber boarding, timber joists, plaster-on-lath ceiling | Carpet floor, timber boarding, timber joists, plaster-on-lath ceiling | |
| Ground floor | N.A. | N.A. | N.A. | Rear extension: Suspended timber floor—plastic tiles, timber boarding, timber joists, ventilation void | |
| Roof | N.A. | Timber pitched roof—insulation at loft level Timber flat roof—insulation between joists | N.A. | Rear extension: Timber flat roof—waterproof membrane, timber boarding, timber joists, ventilation void, insulation between joists | |
| CS Number | CS13 | CS14 | CS16 | CS17 | |
|---|---|---|---|---|---|
| Conservation Area | Kemp Town | Kemp Town | Brunswick Town | Brunswick Town | |
| Date | 1st half 19th C | 1st half 19th C | 2nd half 19th C | 1st half 19th C | |
| Aspect | Dual aspect | Dual aspect | Single aspect | Dual aspect | |
| Floor level | Middle floor | Lower ground floor | Lower ground floor | Ground floor | |
| Orientation | South-facing | East-facing | West-facing | East-facing | |
| TFAm2 | 123.93 | 48.70 | 72.72 | 120.45 | |
| Form Factor | 1.25 | 1.94 | 1.63 | 0.89 | |
| WWR | 25 | 18 | 20 | 19 | |
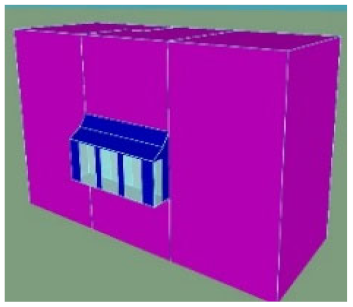 |  | 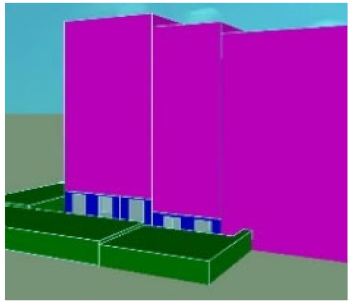 | 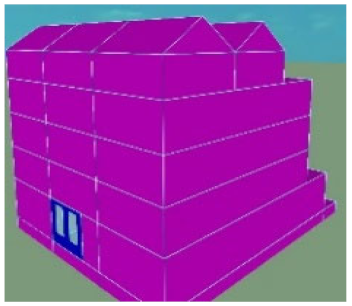 | ||
| Envelope Constructions | External wall—front | Lime render outside, brickwork (1-and-half bricks), plaster-on-lath inside | Lime render outside, brickwork (1 and 1-and-half brick), plasterboard inside | Cement render outside, brickwork (1-and-half bricks), plaster inside | Lime render outside, brickwork (1-and-half bricks), plaster-on-lath inside |
| External wall—back | Lime render outside, brickwork (1 brick), plaster-on-lath inside | Painted brickwork (1 and 1-and-half bricks) outside, plasterboard and plaster | N.A. | Lime render outside, brickwork (1-and-half bricks), plaster on the hard and plaster-on-lath inside | |
| Windows—front | n.3 Timber casement—single glazing | n.2 Timber casement—single glazing n.1 Timber sash—single glazing n.2 Timber skylights—double glazing | n.5 Timber sash—single glazing | n.2 Timber sash—single glazing | |
| Windows—back | n.3 Timber casement—single glazing n.4 Timber sash—single glazing | n.4 Timber casement—single glazing n.1 Timber sash—single glazing n.1 Timber skylight—double glazing | N.A. | n.4 Timber sash—single glazing n.1 Timber casement—double glazing n.1 Timber casement—single glazing | |
| Ceiling/floor | Carpet floor, timber boarding, timber joists, plaster-on-lath ceiling | Carpet floor, timber boarding, timber joists, plaster-on-lath ceiling | Carpet floor, timber boarding, timber joists, plaster-on-lath ceiling | ||
| Ground floor | N.A. | Clay tiles and stone tiles, solid concrete floor | Suspended timber floor, timber boards | N.A. | |
| Roof | Above the kitchen and bedrooms: timber flat | Above the living room and bathroom: timber pitched—insulation between rafters | N.A. | Above the master bedroom: timber pitched | |
| Areas of Intervention | First Stage | Second Stage | ||
|---|---|---|---|---|
| Low-Risk Options | Medium-Risk Options | High-Risk Options | ||
| A1. Whole dwelling | L1. Draught-proofing | N.A. | N.A. | |
| A2. Windows/ glazed doors | A2a. Front | L1. Heavy curtains and shutters | M1. Secondary glazing (single) | H1. Slim double glazing |
| M2. Secondary glazing (double) | ||||
| A2b. Back | L1. Heavy curtains and shutters | M1. Secondary glazing (single) | H1. Slim double glazing | |
| M2. Secondary glazing (double) | ||||
| A3. External doors | A3a. Front | N.A. | M1. Internal insulation board—wood fibreboard | N.A. |
| A3b. Back | N.A. | M1. Internal insulation board—wood fibreboard | N.A. | |
| A4. Ground floor | A4a. Solid ground floor | L1. Carpets—wool | M1. Thin insulation board—aerogel | H1. New limecrete floor |
| A4b. Suspended timber ground floors | L1. Carpets—wool | M1. Thin insulation board—aerogel | H1. Insulation between joists—sheep wool | |
| A5. Roof | A5a. Pitched | L1. Loft insulation—sheep wool | M1. Insulation at rafters’ level between rafters—sheep wool | H1. Insulation at rafters’ level above rafters—wood fibreboard |
| A5b. Flat | N.A. | M1. Insulation between joists—sheep wool | H1. Insulation above flat roof—wood fibreboard | |
| A6. Walls | A6a. Internal face plaster-on-lath | N.A. | M1. Internal blown insulation behind lath—cellulose | H1. Internal thin blanket insulation—aerogel |
| H2. Internal board insulation—wood fibreboard | ||||
| A6b. Internal face solid or drylined | M1. New permeable plaster—cork | H1. Internal thin blanket insulation—aerogel | ||
| H2. Internal board insulation—wood fibreboard | ||||
| Windows | Doors | Ground Floor | Roof | Walls | |||||||
|---|---|---|---|---|---|---|---|---|---|---|---|
| Target U-Value W/m2K | 1.6 1 | 1.8 | 0.25 | 0.18 | 0.30 | ||||||
| A2a Front | A2b Back | A3a Front | A3b Back | A4a Solid | A4b Suspended | A5a Pitched | A5b Flat | A6a Plaster-on-Lath | A6b Solid/ Drylined | ||
| CS2 | U-value Baseline (B) | 5.55 | 5.55 | 1.02 | 2.13 | ||||||
| U-value M1 | 2.35 | 2.35 | 0.55 | 0.84 | |||||||
| ∆U-value (B-M1) | 3.20 | 3.20 | 0.47 | 1.29 | |||||||
| U-value M2 | 1.44 | 1.44 | n.a. | n.a. | |||||||
| ∆ U-value (B-M2) | 4.11 | 4.11 | n.a. | n.a. | |||||||
| U-value H1 | n.a. | 1.58 | 0.60 | 0.55 | |||||||
| ∆ U-value (B-H1) | n.a. | 3.97 | 0.42 | 1.58 | |||||||
| U-value H2 | n.a. | n.a. | n.a. | 0.68 | |||||||
| ∆ U-value (B-H2) | n.a. | n.a. | n.a. | 1.45 | |||||||
| CS7 | U-value Baseline (B) | 1.63 | 2.22 | 0.27 | 1.18 | 0.95 | |||||
| U-value M1 | 1.48 | 1.79 | 0.25 | 0.67 | 0.64 | ||||||
| ∆ U-value (B-M1) | 0.15 | 0.43 | 0.02 | 0.51 | 0.31 | ||||||
| U-value M2 | 1.38 | 1.29 | n.a. | n.a. | n.a. | ||||||
| ∆ U-value (B-M2) | 0.25 | 0.93 | n.a. | n.a. | n.a. | ||||||
| U-value H1 | 1.48 | 1.44 | n.a. | 0.66 | 0.44 | ||||||
| ∆ U-value (B-H1) | 0.15 | 0.78 | n.a. | 0.52 | 0.51 | ||||||
| U-value H2 | n.a. | n.a. | n.a. | 0.94 | 0.49 | ||||||
| ∆ U-value (B-H2) | n.a. | n.a. | n.a. | 0.24 | 0.46 | ||||||
| CS8 | U-value Baseline (B) | 5.58 | 1.36 | ||||||||
| U-value M1 | 2.25 | 0.69 | |||||||||
| ∆ U-value (B-M1) | 3.33 | 0.67 | |||||||||
| U-value M2 | 1.31 | n.a. | |||||||||
| ∆ U-value (B-M2) | 4.27 | n.a. | |||||||||
| U-value H1 | 1.46 | 0.71 | |||||||||
| ∆ U-value (B-H1) | 4.13 | 0.65 | |||||||||
| U-value H2 | n.a. | 0.57 | |||||||||
| ∆ U-value (B-H2) | n.a. | 0.79 | |||||||||
| CS12 | U-value Baseline (B) | 5.40 | 3.68 | 2.20 | 0.91 | 0.21 | 1.03 | 1.40 | |||
| U-value M1 | 3.15 | 1.84 | 1.73 | 0.24 | 0.20 | 0.60 | 0.82 | ||||
| ∆ U-value (B-M1) | 2.24 | 1.83 | 0.47 | 0.67 | 0.01 | 0.43 | 0.58 | ||||
| U-value M2 | 2.52 | 1.10 | n.a. | n.a. | n.a. | n.a. | |||||
| ∆ U-value (B-M2) | 2.87 | 2.58 | n.a. | n.a. | n.a. | n.a. | |||||
| U-value H1 | n.a. | 1.23 | 0.27 | 0.18 | 0.61 | 0.75 | |||||
| ∆ U-value (B-H1) | n.a. | 2.44 | 0.64 | 0.02 | 0.42 | 0.65 | |||||
| U-value H2 | n.a. | n.a. | n.a. | n.a. | n.a. | 0.60 | |||||
| ∆ U-value (B-H2) | n.a. | n.a. | n.a. | n.a. | n.a. | 0.80 | |||||
| CS13 | U-value Baseline (B) | 3.97 | 5.56 | 1.60 | 1.28 | 2.08 | |||||
| U-value M1 | 2.30 | 2.31 | 0.33 | 0.95 | 0.95 | ||||||
| ∆ U-value (B-M1) | 1.49 | 3.26 | 1.27 | 0.33 | 1.13 | ||||||
| U-value M2 | 1.71 | 1.38 | 0.18 | n.a. | n.a. | ||||||
| ∆ U-value (B-M2) | 2.08 | 4.18 | 1.42 | n.a. | n.a. | ||||||
| U-value H1 | n.a. | 1.53 | n.a. | 0.78 | 0.78 | ||||||
| ∆ U-value (B-H1) | n.a. | 4.04 | n.a. | 0.49 | 1.30 | ||||||
| U-value H2 | n.a. | n.a. | n.a. | 0.92 | 0.92 | ||||||
| ∆ U-value (B-H2) | n.a. | n.a. | n.a. | 0.36 | 1.16 | ||||||
| CS14 | U-value Baseline (B) | 5.09 | 2.20 | 0.68 | 0.28 | 0.28 | 1.39 | ||||
| U-value M1 | 2.43 | 1.73 | 0.24 | 0.27 | 0.27 | 0.77 | |||||
| ∆ U-value (B-M1) | 2.67 | 0.47 | 0.44 | 0.01 | 0.01 | 0.62 | |||||
| U-value M2 | 1.66 | n.a. | n.a. | n.a. | n.a. | ||||||
| ∆ U-value (B-M2) | 3.43 | n.a. | n.a. | n.a. | n.a. | ||||||
| U-value H1 | 1.66 | 0.25 | 0.18 | 0.18 | 0.59 | ||||||
| ∆ U-value (B-H1) | 3.43 | 0.44 | 0.10 | 0.10 | 0.80 | ||||||
| U-value H2 | n.a. | n.a. | n.a. | n.a. | 0.65 | ||||||
| ∆ U-value (B-H2) | n.a. | n.a. | n.a. | n.a. | 0.74 | ||||||
| CS16 | U-value Baseline (B) | 5.17 | 0.66 | 1.50 | |||||||
| U-value M1 | 2.16 | 0.24 | 0.72 | ||||||||
| ∆ U-value (B-M1) | 3.01 | 0.42 | 0.77 | ||||||||
| U-value M2 | 1.31 | n.a. | n.a. | ||||||||
| ∆ U-value (B-M2) | 3.86 | n.a. | n.a. | ||||||||
| U-value H1 | 1.44 | 0.24 | 0.70 | ||||||||
| ∆ U-value (B-H1) | 3.73 | 0.41 | 0.80 | ||||||||
| U-value H2 | n.a. | n.a. | 0.56 | ||||||||
| ∆ U-value (B-H2) | n.a. | n.a. | 0.94 | ||||||||
| CS17 | U-value Baseline (B) | 5.60 | 5.20 | 1.39 | 1.56 | ||||||
| U-value M1 | 2.21 | 3.03 | 0.77 | 0.74 | |||||||
| ∆ U-value (B-M1) | 3.39 | 2.17 | 0.62 | 0.82 | |||||||
| U-value M2 | 1.25 | 2.41 | n.a. | n.a. | |||||||
| ∆ U-value (B-M2) | 4.35 | 2.79 | n.a. | n.a. | |||||||
| U-value H1 | n.a. | 1.97 | 0.71 | 0.50 | |||||||
| ∆ U-value (B-H1) | n.a. | 3.23 | 0.68 | 1.06 | |||||||
| U-value H2 | n.a. | n.a. | 0.67 | 0.53 | |||||||
| ∆ U-value (B-H2) | n.a. | n.a. | 0.72 | 1.03 | |||||||
Disclaimer/Publisher’s Note: The statements, opinions and data contained in all publications are solely those of the individual author(s) and contributor(s) and not of MDPI and/or the editor(s). MDPI and/or the editor(s) disclaim responsibility for any injury to people or property resulting from any ideas, methods, instructions or products referred to in the content. |
© 2025 by the authors. Licensee MDPI, Basel, Switzerland. This article is an open access article distributed under the terms and conditions of the Creative Commons Attribution (CC BY) license (https://creativecommons.org/licenses/by/4.0/).
Share and Cite
Menconi, M.; Painting, N.; Piroozfar, P. Simulated Results of a Passive Energy Retrofit Approach for Traditional Listed Dwellings in the UK. Energies 2025, 18, 850. https://doi.org/10.3390/en18040850
Menconi M, Painting N, Piroozfar P. Simulated Results of a Passive Energy Retrofit Approach for Traditional Listed Dwellings in the UK. Energies. 2025; 18(4):850. https://doi.org/10.3390/en18040850
Chicago/Turabian StyleMenconi, Michela, Noel Painting, and Poorang Piroozfar. 2025. "Simulated Results of a Passive Energy Retrofit Approach for Traditional Listed Dwellings in the UK" Energies 18, no. 4: 850. https://doi.org/10.3390/en18040850
APA StyleMenconi, M., Painting, N., & Piroozfar, P. (2025). Simulated Results of a Passive Energy Retrofit Approach for Traditional Listed Dwellings in the UK. Energies, 18(4), 850. https://doi.org/10.3390/en18040850









