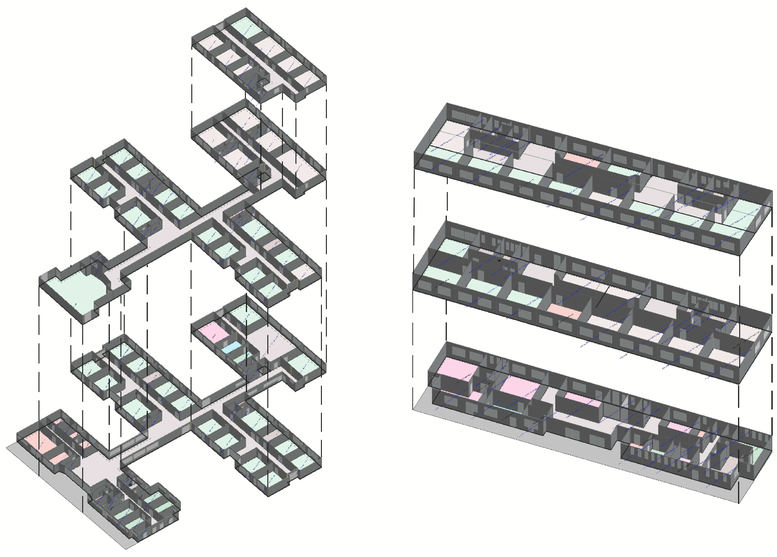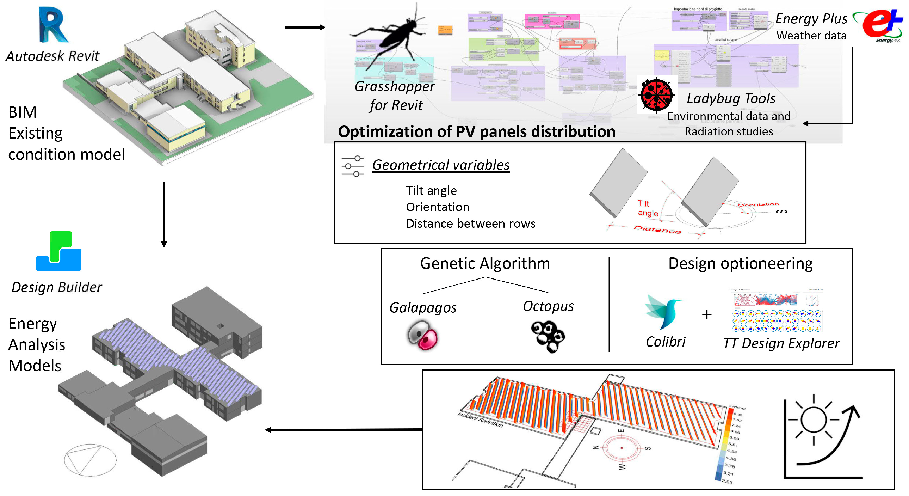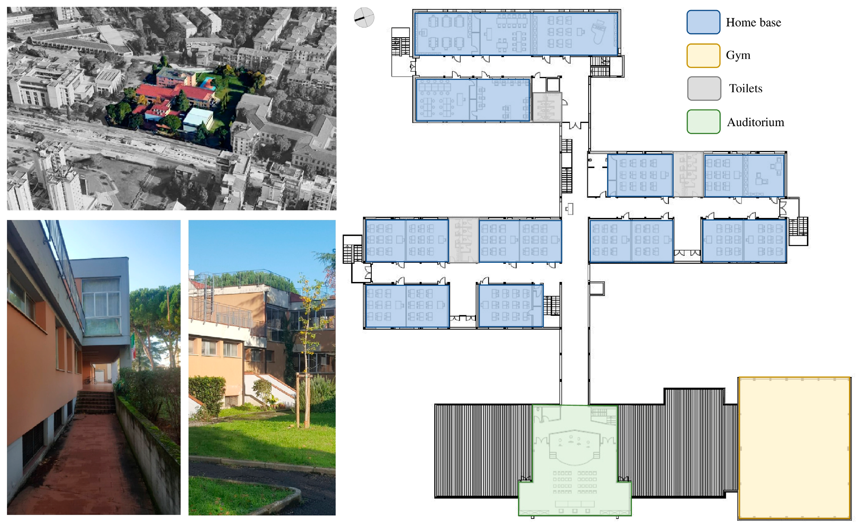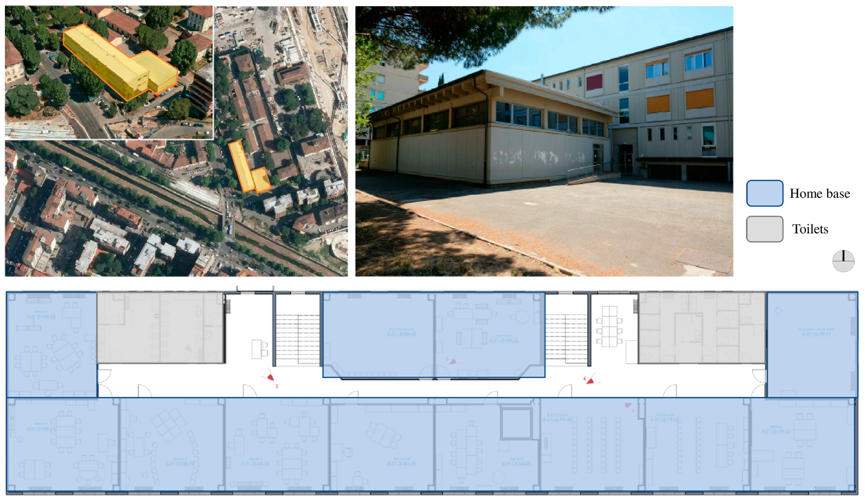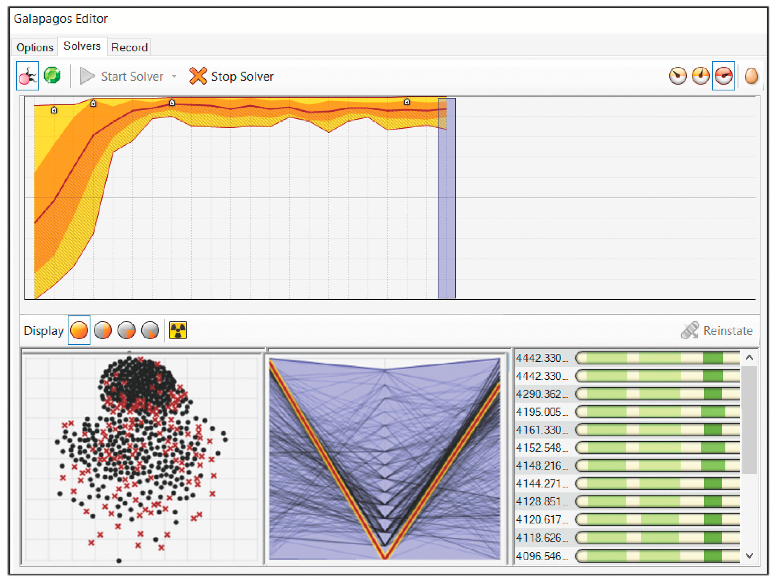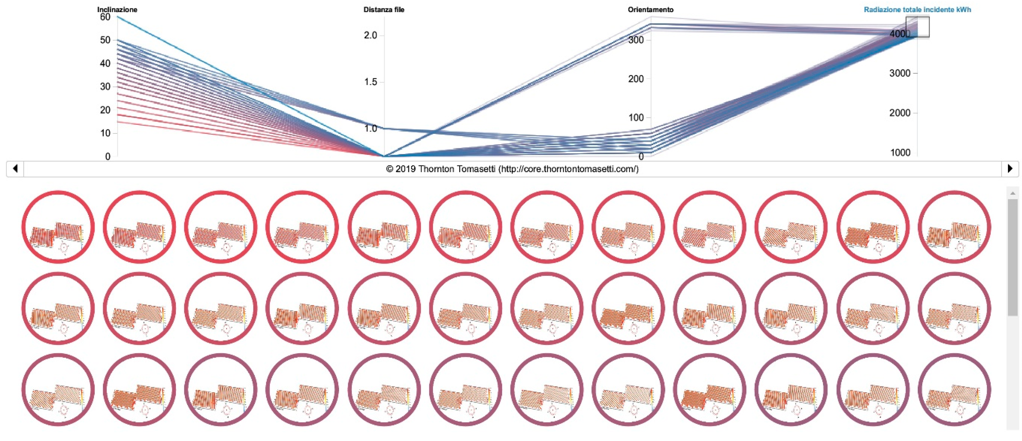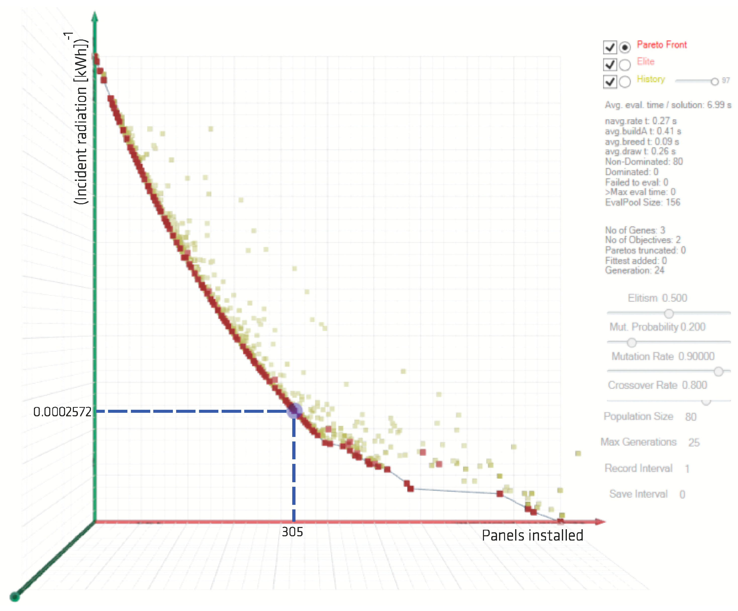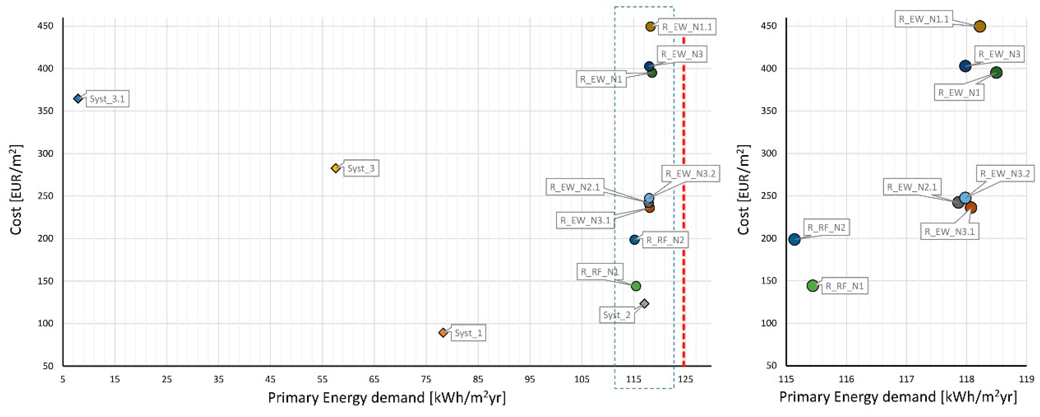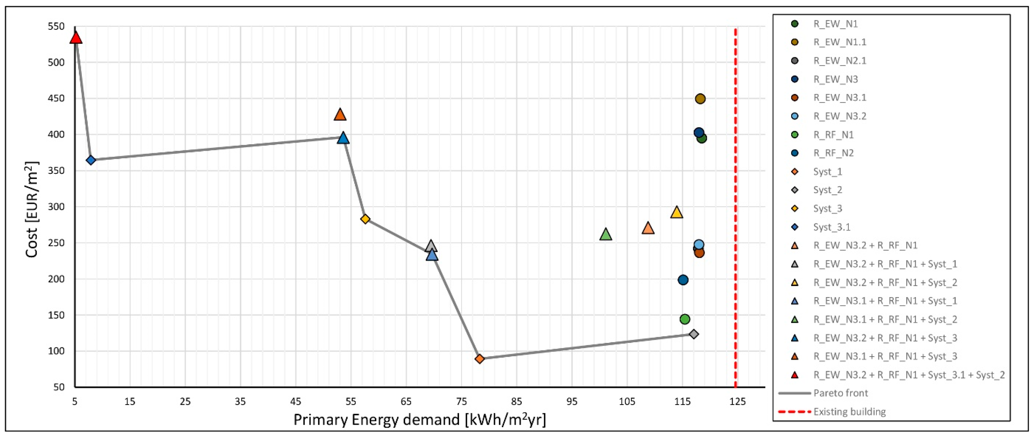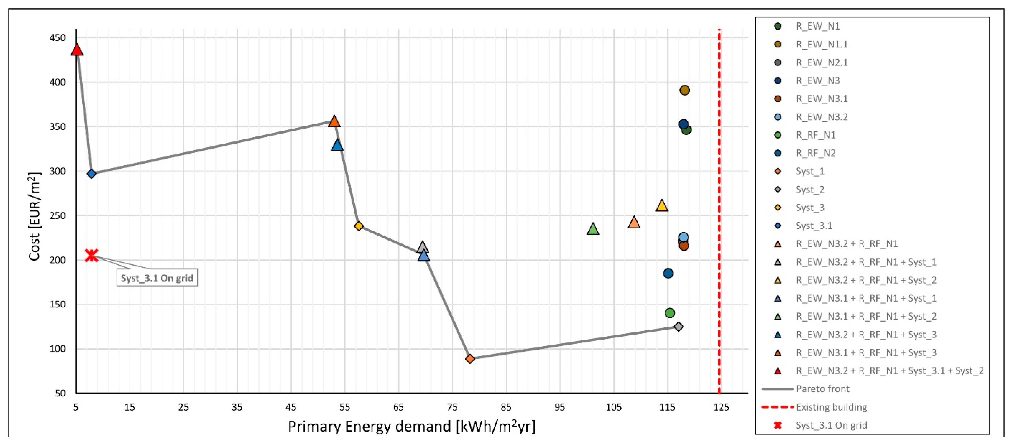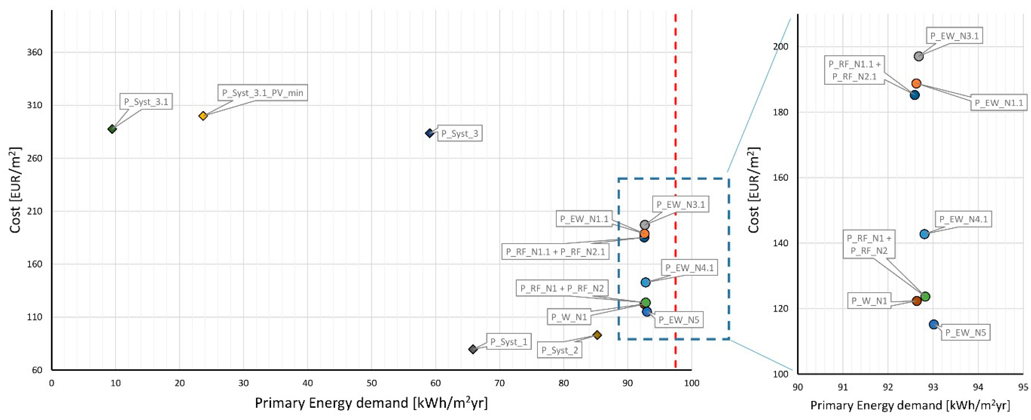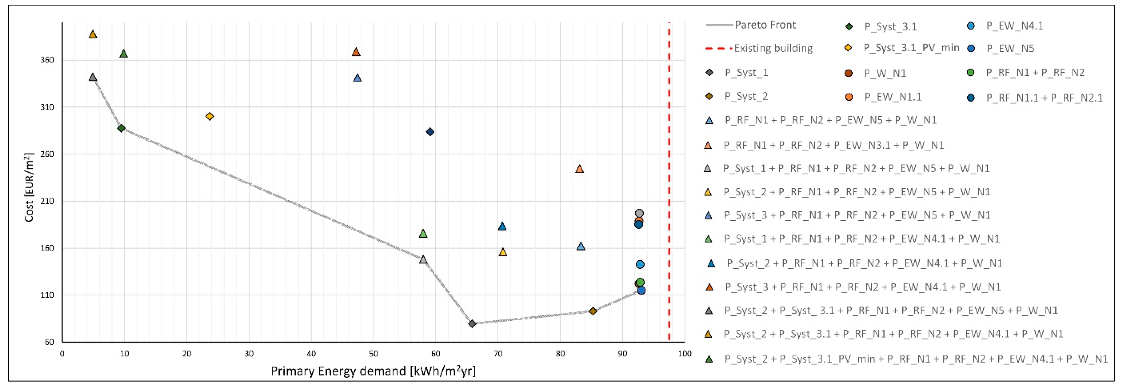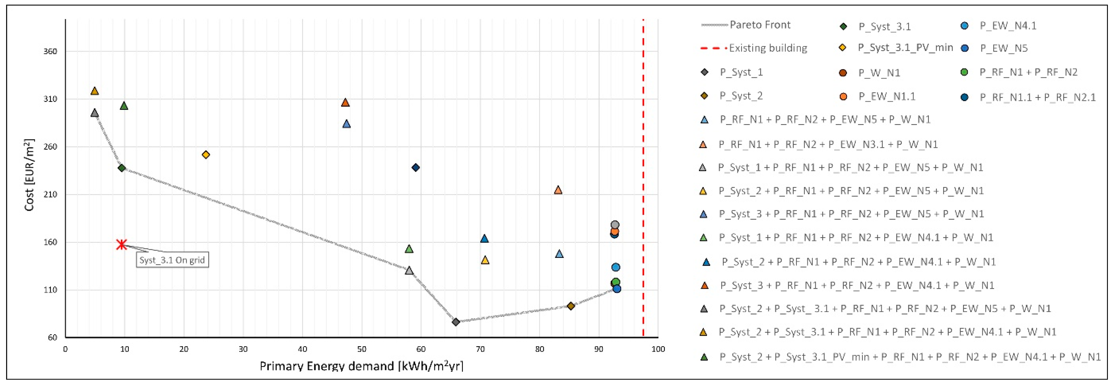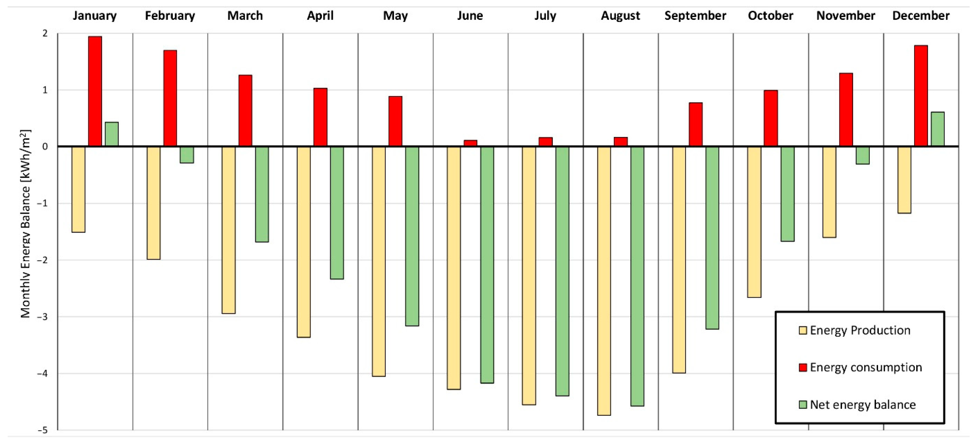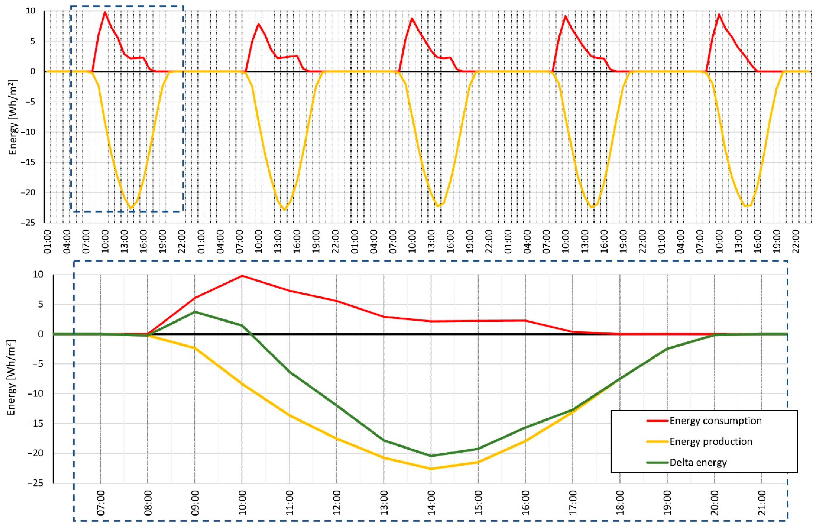Abstract
In Italy in 2020, only 15.5% of school building heritage was retrofitted from an energy and environmental point of view. In this paper, the cost-optimal method was applied to two different school buildings belonging to the same Italian cold climate zone but characterized by different structural and technological solutions. The research aims at defining the cost-effective redevelopment solution among several ones proposed to apply to this building type. At the same time, this paper provides a critical analysis of the methodology applied, highlighting deficiencies related to a not proper evaluation of environmentally friendly retrofitting measures. In a cost-effective context, the main results show that the intervention on the heating system is more convenient than the retrofitting of the envelope. The energy saving is equal to about 35% for both considered schools. Among the different proposed requalification configurations, the adoption of PV (photovoltaic) electric generation is included. In this regard, an optimization procedure was implemented in a generative design environment to maximize energy production with reference to different design parameters. As a result, a solution with south oriented PV modules with a tilt angle of 42° and arranged in 0.7 m spaced rows proved to be the most effective.
1. Introduction
According to the Global Status Report REN21 [1], building energy need represents 33% of global energy demand and only a share less than 15% is satisfied by renewables. In total, 77% of the whole energy demand for buildings is related to heating, cooling, and domestic hot water (DHW) while the remaining 23% accounts for electricity needs such as lighting, equipment, and appliances [1]. In line with the previous report, the European Commission’s 2020 report “A renovation wave for Europe” [2] highlights that buildings are currently responsible for 40% of final energy consumption and 36% of greenhouse gas emissions (GHG) into the atmosphere.
In accordance with ENEA (Italian National Agency for New Technologies, Energy and Sustainable Economic Development), in Italy in 2018 the primary energy demand is equal to about 160 Mtep, satisfied for most by fossil fuel, even if the percentage covered by renewables increased in the past 2 years up to about 20% [3]. A total of 40% of the Italian primary energy demand is required for civilian use (Source: Eurostat) [3] and the residential sector shows energy consumption in line with the European average. On the contrary for non-residential buildings, Italy’s energy demand is, by far, higher than the European one (source: EU Building Stock Observatory) [4].
Issues about energy consumption and environmental impact highlighted by this critical overview are mainly related to the age of the building stock, most of which was built in absence of specific energy and emissions regulations [5,6]. Furthermore, the European Commission admits that 75% of the current building stock is affected by several energy and environmental deficiencies and 80% of the existing building heritage will still be present by 2050 [2].
For this reason, in accordance with the SDGs (Sustainable Development Goals) of ONU (United Nations), the European Member States have signed the European Green Deal [7] highlighting the building sector as a key point of this agreement. In this perspective, one of the goals directly addresses the annual renovation rate of the building stock, prescribing an improvement from the current 0.4% up to 1.2% [3]. Usually, high initial investment costs and raised payback periods make the integrated redevelopment (architectural, environmental, and energy) of a building difficult to achieve and very often retrofitting measures simply concern a single building element (e.g., the substitution of the lighting system). However, an integrated approach for existing building redevelopment also considering energy and environmental sustainability is mandatory to achieve a carbon-free economy by 2050, as called for in the Paris Agreement of 2015 [8]. Moreover, existing building heritage retrofitting is necessary to reach the goals set for 2030 (reduction of GHG emissions of 55% with respect to 90s level, increase in energy efficiency up to 32.5%, use of renewables up to 40% to satisfy the energy needs) as well (2030 climate and energy framework) [9].
In this context, a critical building stock is the one represented by education buildings. Italian existing schools are characterized by architectural, energy, and environmental critical issues since 63% of them were built before 1974 (23% before 1940) when no requirements dealing with energy and GHG emissions were considered in the design phase [5]. Obviously, this building stock requires urgent retrofitting to meet European current goals concerning energy savings and reduction of the environmental impact of buildings but also to guarantee proper wellbeing to students and teachers. The Italian school sector energy demand accounts for 1 Mtoe/year [10] and 73% of the whole energy needs is for kindergartens and primary and secondary schools. According to Legambiente’s report [5] of 2020, only 15.5% of the total existing schools in Italy was energy retrofitted and an even lower percentage (nowadays only 5.5%) was classified as energy efficiency class A following the Italian energy label criteria (global energy performance index for non-renewables EPgl,nren > 0.8 EPgl,nren,rif,standard (2019/21) reference building global energy performance index for non-renewable) [11]. In Italy, 0.8% of newly constructed buildings in the last 5 years were meant for hosting schools; moreover, demolition and reconstruction of buildings is not always the most suitable solution because of the required time, the initial investments, and the environmental impact [12]. There are many studies in the literature about existing schools’ energy retrofitting, proposing different measures to reduce primary energy demand and operational costs [13] or initial investments for different interventions [14]. Moreover, other researchers aimed at redeveloping existing buildings to meet the Nearly Zero Energy Building (nZEB) standard [15,16,17], also through an integrated approach [18], 3-liter building standard [19] or plus energy level [20]. For instance, Salvalai et al. [14] tried to define, with an energy and economical approach, the most suitable and cost-effective redevelopment measures for facilities (clusters) representative of different school building types in Italy. Many authors pointed out that renewing the artificial lighting systems and managing solar shading systems can significantly reduce the primary energy demand of a school building. Other research stressed that it is fundamental to implement an energy management system to decide which schools should be redeveloped [21]. Furthermore, considering the Mediterranean climate, Gamarra et al. [22] proposed different energy strategies for the retrofitting of two schools located in Madrid. The aim of the research was minimizing both the global warming potential and the energy consumption through the implementation of renewables and the optimization of energy use. This was obtained through the increase in cooling and lighting system efficiency. Otherwise, Marrone et al. [23] firstly performed a cluster analysis to individuate the representative school building types between 80 different schools located in central Italy and secondly, they identified the best energy retrofit measure for each one of them. They suggested envelope insulation, energy service upgrade, and renewables implementation to obtain 80% of heating energy saving. On the other hand, Pagliano et al. [24] considered a child center located in Milan and they want to define some energy redevelopment strategies to guarantee the proper thermal comfort of the occupants also in future decades considering climate change and the increase in external air temperature. They state that it is fundamental to take into account the introduction of passive cooling strategies combined with the refurbishment of the external envelope. According to the previous study also Heracleous et al. [25] analyzed educational buildings in Cyprus considering the current climate change. They want to individuate the proper energy redevelopment measures (mainly passive measures and heat recovery for ventilation) to guarantee the occupants thermal comfort minimizing heating demand and avoiding overheating in summer. Alternatively, Lakhdari et al. [26] used genetic algorithms to propose a classroom design to ensure proper thermal and lighting internal conditions by guaranteeing low energy consumption. They concluded that an optimization of the external envelope parameters (such as window-to-wall ratio or solar shading system) during the preliminary design phase ensures good comfort and energy performance.
Within the context outlined so far, the research presented in the paper proposes the application of the cost-optimal methodology to evaluate retrofitting interventions to be applied on several educational buildings. This study aims at supporting the decision-making process of designers involved in energy improvements of school facilities, preliminarily estimating the costs of different kinds of measures and their energy savings.
The paper deals with the analysis of two different school buildings located in Florence (cold climate zone) to define cost-effective energy and environmental redeveloping measures. Since the studied facilities are characterized by two different structural and technological solutions, both widely spread in Italy for schools built in the 70–90 s period, the chosen interventions could be implemented on a larger building stock. One of these buildings was chosen also because it was constructed by the same company with the same structural and technological solution of another school that was previously studied [27]. Therefore, it is possible to make comparisons between the main results obtained [27].
It is worth noticing that in the literature there is a lack of research applying a cost-optimal method to school building type. Thus, this work wants to focus on a wide building stock not often analyzed but affected by several energy issues. By adopting a cost-optimal approach, a series of cost-effective measures can be identified to produce relevant improvement in energy performance keeping the initial investments within an affordable level. This aspect is particularly significant in this case since these interventions are funded by public administrations that have to deal with limited budgets. The methodology was not only merely applied, but the results obtained were also critically discussed in order to highlight the weaknesses of the cost-optimal method itself. Moreover, an entire section of the paper deals with the optimization of PV modules distribution to maximize energy production that has no precedent in literature about schools. In the paper, at first the state of the art about cost-optimal methodology for different building types will be shown; secondly the methodology used for the research will be explained in detail, then the main results of the performed cost-optimal analysis will be illustrated and discussed, and finally conclusions will be delineated with some outlook for future research.
2. State of the Art
The cost-optimal procedure is a comparative method proposed for the first time directly by the European Directive 2010/31/EU [28], known as EPBD recast, and the delegated Regulation 244/2012 [29] and later updated by the last European Directive 2018/844/EU [30]. This cost-optimality methodology enables to define the requalification measures for both new constructions and existing ones aiming at both energy and economic sustainability. Therefore, performing this kind of analysis, the designer can outline the redevelopment interventions that minimize energy consumption maintaining an affordable cost for the owners. The upgrading intervention alternatives are related in the same graph to both primary energy demand (kWh/m2a) and global cost (EUR/m2). The whole cost includes initial investments and operational, servicing, substitution, energy, and disposal costs [31]. Obviously, it is possible to consider both single energy measures and combinations of different redevelopment interventions.
Several studies about cost-optimal methodology applied to different buildings typologies (residential and non-residential intended use) can be found in the literature [32]. Many authors performed cost-optimal analysis in the case of residential constructions, which is indeed the most studied building type with this kind of approach. For instance, Tadeu et al. [33,34] used the cost-optimality methodology to study the existing residential building stock in Portugal. They proposed a simplified cost-optimal methodology to compare the energy resources for four possible systems to satisfy energy needs for DHW and heating. The solution coupling a gas water heater and heat pump proved to be the best to minimize primary energy consumption, but in a cost-effective perspective the gas water heater and the gas boiler had to be preferred for DHW and heating system, respectively. As a final result, acting on the energy system was assessed to have a greater impact than implementing passive measures, such as insulation of both facades and roofs or the substitution of windows with better ones. Moreover, such a result confirms other previous research findings for Italy [35]. On the other hand, Panagoutidou et al. [36], introducing environmental impact evaluations as well, tested the combination between active and passive measures affirming that the external envelope insulation and the installation of a heat pump can reduce greenhouse emissions by about 60%. A further decrease up to 96% can be achieved introducing a coupled PV system.
However, the residential intended use is not the only studied to find out the cost-effective solution for energy and environmental retrofitting. In the literature there are some studies concerning offices [37], hotels [38], shopping malls [39], and some cases of industrial buildings [40]. Vujnovic et al. [41] performed a cost-optimal methodology to evaluate a newly built hotel in Croatia. They took into account the costs of energy, systems, and installation, considering also internal comfort conditions to avoid systems oversizing and consequent reductions in their efficiency.
In line with the previous study, the cost-optimal methodology was used by other authors also during the design phase to obtain efficient and environmentally friendly newly constructed buildings. For instance, Congedo et al. [42] concluded that for a new office building located in a warm climate it was essential to install a heat pump integrated with solar collectors and PV panels to meet both the cost-effective and the nZEB standard. Considering the same intended use, Niemela et al. [37] applied the cost-optimal methodology to evaluate retrofitting measures for office buildings built in the 70s and 80s. They proposed a ground-source heat pump for both heating and cooling purposes as cost-optimal measure to guarantee proper internal thermal conditions and low CO2 emissions.
Moving up to a larger scale, other studies point out that is essential to consider the urban level and not only a single building type. Luzuriaga et al. [43] proposed a cost-optimal assessment to be applied at urban scale to provide a tool supporting public administrations in the decision-making processes. By this way, long-term strategies for the management and the redevelopment of existing residential building stocks could be effectively improved. They considered a combination of both passive and active measures applied to 17 different types of residential buildings, selected as representative of the housing heritage. They stated that an external insulation layer of 0.7–0.8 m can reduce the heating primary energy demand by about 19–47%, depending on the characteristics of the building considered. Moreover, the combination of the external insulation layer and the use of solar collectors for DHW covering about 60% of production proved to be the cost-effective solution in this case. Following the previous study, Yazdanie et al. [44] proposed a renovation of existing building stocks to reduce energy demand and CO2 emissions at urban scale. Adopting cost-effective solutions in a long-term perspective of carbon-neutrality was considered by the authors a key point to ensure sustainable urban energy planning strategies with the same approach, research by Carpino et al. [45] addressed the widespread Italian social housing building stock to promote an urban sustainable growth. They pointed out that for these kinds of facilities, often old and outdated, it was necessary to intervene on the building system and to integrate renewables for both cold and warm climates to have a cost-effective solution and a decrease in net thermal energy. Moreover, external envelope retrofitting was also needed to comply with the nZEB requirement. Some authors tried to analyze different kinds of refurbishment measures applied to different building types [32,46].
Some of them highlighted a significant gap between the cost-effective measures and the ones needed to reach the nZEB status. Baldoni et al. [47] pointed out that such a difference can be related to the variability of the economic parameters used in the analysis, while Becchio et al. [48] concluded that the nZEB solution is far from being the cost-effective one. However, Salem et al. [49] stated that the nZEB retrofitting solution and cost effective one differs by about 30%. In this regard, Soares dos Reis [50] proposed to update the cost-optimal evaluation introducing environmental impact and quality indicators remarking that sustainability must be ensured in a multidisciplinary perspective and not from a merely economic point of view.
Other studies performed a similar analysis in different climate conditions. Paduos et al. [51] stated that the refurbishment of the existing building stock complying with the nZEB standards (considering the nZEB definition of several European Member State) is possible only with very high initial investment costs. Consequently, retrofitting measures allowing to ensure a zero-energy demand for buildings are not always the cost-effective ones. D’Agostino et al. [52] pointed out a methodology to define the cost-effective solution to reach nZEB standard energy savings (beyond 90%) considering 14 different locations in Europe: for colder climate zones, envelope retrofitting is fundamental while for hotter climates the lighting system renovation is needed to obtain zero energy consumption. The energy system redevelopment and its integration with renewables are crucial to ensure zero energy consumption and low environmental impact. Finally, Ferrara et al. [53] demonstrate that energy redevelopment interventions can produce a dual benefit, making buildings more efficient and, at the same time, most resilient to climate change.
Looking at the European target of a carbon-free economy by 2050, many authors agree that it is fundamental to include the greenhouse gas emissions in the cost-optimal methodology. For instance, Chastas et al. [54] proposed a first attempt to introduce the embodied impact in the EPBD recast in the cost-optimal methodology. They performed a sensitivity analysis considering climatic, design, and economic parameters and they highlight an increase in global costs in a range between 0.90% and 2.40%. At the same time, Asdrubali et al. [55] affirmed that it is necessary to consider the energy and environmental payback period in the analysis of cost optimal to obtain both the cost-effective measures and the nZEB standard.
Other research in the literature pointed out that achieving the nZEB status for existing building is impossible recurring only to passive redevelopment measures, but system retrofitting is essential. For instance, Galimshina et al. [56] performed a multi-objective optimization considering all the possible uncertainties of LCA (Life Cycle Analysis) and LCCA (Life Cycle Cost Analysis), mainly related to building operation phase and materials production. They found out that to minimize both GHG and annual costs, the replacement of the existing gas boiler for the heating system is needed. For the authors, the best solution is a biomass (wood) boiler compared to an air–water heat pump. Amer et al. [57] as well performed a multi-objectives optimization looking for the zero-energy and cost-optimal solution for the construction of a roof stacking. They pointed out that this could be an effective solution to build new residential facilities without constructing new buildings. The goal of the performed analysis was to minimize the global cost and the energy demand assisting in the decision-making process for this kind of intervention. Moreover, for completeness, they considered the increase in weight for the construction from a structural point of view.
Finally, studies applying a cost optimal method to school buildings [13,58,59] are not very common in the literature since, as already mentioned, the residential type is the most studied building type. For instance, regarding school buildings, Bonomolo et al. [60] proposed the cost-optimal approach to evaluate the cost-effective measure for the renovation of the artificial lighting system of two existing school buildings, since this measure proved to be the most effective and sustainable retrofitting intervention. Stocker et al. [61] proposed this kind of method applied to eight schools in the Alps, considering different solutions for external walls with different thicknesses of insulation and several alternatives of heat generators to minimize heating energy needs. They stated that the substitution of the existing heating system can ensure the best trade-off solution between investment costs and primary energy demand reduction. Alternatively, Moazzen et al. [62] aimed at implementing the life cycle assessment for school building type also taking into account the occupants’ thermal comfort, the nZEB standard, and the cost-optimal method to define the redevelopment measures to be used. They considered different technological solutions for the external envelope and three climate zones. For some climatic conditions, the increase in occupants comfort level can be reached for both nZEB and cost-optimal retrofitting scenario. Finally, Congedo et al. [63] applied the cost-optimal method to a kindergarten and a nursery school situated in Italy. The cost-effective solutions proposed by the authors, always including heat pump and renewables coupling, permit to reduce the primary energy demand and the gas emissions by 85% and about 83%, respectively.
3. Method
The research followed a method made up by four phases, following the same procedural steps adopted in a previous similar work by the research group concerning [27] the same building type:
Phase 1
At first, two different case study representatives of the Italian existing school buildings heritage are individuated. The facilities chosen are characterized by two of the most recurrent technological and structural solutions adopted in the period 70–90s, with a reinforced concrete load bearing structure and a prefabricated one, respectively. Both schools are located in Florence, in climate zone D [64] with 1821 heating degree-day. The city has a temperate and sub-coastal climate with moderately cold winter and 2–3 months with an average temperature < 10 °C and hot summer with 3–4 months with an average temperature > 20 °C. The heating period is within 15 November and 15 April.
A more detailed description of the two buildings analyzed will be provided in Section 3.1 Case studies. The differences registered in the construction technique are also reflected in the different approach to be applied for energy retrofitting measures. For the first building, the redevelopment proposed is based on the addition of layers to the existing external envelope, while for the other also disassembly and replacement of the current prefabricated panels is considered.
Phase 2
In a second stage, a detailed analysis of the case studies is performed to define their energy performance and, consequently, the environmental one. Energy simulations are performed using Energy Plus software [65] with Design Builder [66] as a graphical interface. Heating, cooling, artificial lighting, and domestic hot water were considered for the estimation of primary energy demand because they are the most important contributions to the energy balance of school buildings. As concerns the energy simulation set up, the real geometry of the two existing schools is imported in Design Builder starting from a Building Information Model (BIM) of the current condition previously realized in Revit software [67]. In the energy analysis model, each thermal zone is individuated according to its intended use (Figure 1). Further, for each functional unit the following design parameters are defined: (i) occupancy (persons/m2) according to Appendix A of UNI 10339 [68] (UNI Italian National Agency of Unification), (ii) minimum air flow rate according to the same standard with reference to the type of functional unit (vol/h or m3/s person), (iii) heating and cooling setpoint during the activity period and the attenuation temperature (°C) for the rest of the day depending on the thermal zone in accordance to UNI/TS 11300-1 [69] (TS technical specification), (iv) internal gains according to the same legislation [69], (v) domestic hot water need depending on the number of students in accordance to UNI/TS 11300-2 [70], and (vi) the openings hours according to the real school time table. Dynamic energy simulations were performed in hourly time steps considering a simple Heating, Ventilation and Air Conditioning (HVAC) system and choosing the proper energy vector and the right efficiency for the system.
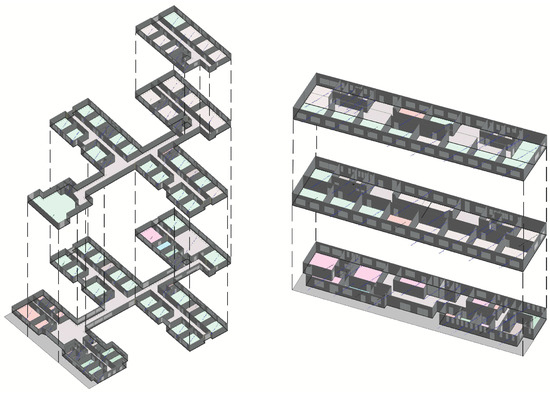
Figure 1.
Design builder models for both Poliziano (on the left) and Rodari (on the right) school with the indication of the different thermal zones considered for the analysis.
Phase 3
To integrate energy production from renewable sources, the installation of photovoltaic panels is proposed among the other retrofitting measures for both the case studies. A photovoltaic system with PV modules of 1 × 2 m with a power peak of 500 Wp was considered. While in the Rodari school their distribution is substantially obliged due to the roof geometry, the Poliziano case study is chosen to test an optimization method to guarantee the maximum exploitation of rooftop solar technical potential. Starting from the BIM model, parametric modelling and generative design tools are implemented to point out the optimized PV array geometry. Nowadays, these techniques are emerging trends in the Architecture Engineering and Construction (AEC) sector and can assist designers in the decision-making process. The extreme flexibility of these tools, often relying on algorithms autonomously set up by the designers, makes them suitable for different subjects of interest and final goals. They ensure the automatic generation of different solutions exploiting the computational resources of computers to produce several alternatives otherwise not considerable with traditional calculations. Two different approaches are currently adopted for the evaluation of the generated alternatives. The first one, related to said optimization procedures, is based on the maximization or minimization of one or more fitness functions set by the designer and is autonomously carried out by the computer until convergence according to the optimization algorithm [71]. The second method is represented by the design optioneering approach, that allows the exploration of the various design options obtainable from a given set of parameters but without pre-set target values for the outputs of interest [72]. This latter possibility was tested by the research group in a previous study [73] concerning the choice of materials for envelope components based on multicriteria considerations including sustainability aspects. In this regard, several applications of optimization methods can be found in the literature [74]. For instance, studies are performed regarding envelope components [75] as well as lighting conditions and systems [76]. To satisfy sustainability goals, other authors focus their research on the search of the optimized design of form and facade of buildings [77], recurring to Mc Neal’s Grasshopper plugins. Generative design algorithms can indeed be coupled with environmental simulation platforms allowing rapid comparisons and more conscious design choices. In the research here presented, the tools illustrated until now are used to evaluate the most effective distribution of PV modules to be installed on the roof of Poliziano school aiming at maximizing the total incident radiation and, consequently, energy production. The method is summarized in Figure 2 and combines the use of Revit, Grasshopper for Revit [78], and a series of related plugins for environmental analysis, optimization, and design optioneering procedures.
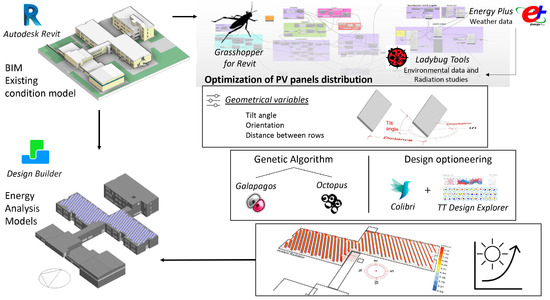
Figure 2.
Optimization of PV panels workflow: starting from the BIM model of the building, realized with Revit, an optimization procedure is set in Grasshopper thanks to an interoperable plugin. The model is analyzed to select the roof of interest and surfaces casting shadows. In Grasshopper, the geometry of a single panel and the one of the arrays are generated and the radiation analysis is set through the Ladybug plugin with reference to Energy Plus weather data. Once the geometrical variables are selected, a single objective optimization is performed with Galapagos, while Octopus is used for multifactorial analysis. Results are validated with a design optioneering procedure implementing Colibri plugin and TT DesignExplorer. A Design Builder analysis was finally run coupling the building geometry extracted from the BIM model and modeling PV modules according to the optimized distribution.
Starting from the BIM model in Revit, Grasshopper is used to produce an original algorithm in visual programming language (VPL) for the automatic generation and evaluation of different configurations for the PV panels array. This procedure is implemented with reference to the wider roofing surface available, whose geometry is selected directly from the BIM model. Module dimensions can be set according to manufacturer technical sheets in terms of width and length and are assumed as fixed. The input variables chosen for the optimization are the tilt angle of the panels, the orientation of the array and the distance between consecutive rows. For each of the parameters listed before, a range of variability is assigned. For the tilt angle, configurations considered start from a minimum of 0° to reach a maximum value of 60° with increments of 2°. Orientation is assumed to vary from 0° to 360° (2° increment), while the maximum distance between rows is set to 2.2 m starting from 0.7 m (0.1 m increment). This minimum boundary is introduced to ensure adequate maintenance operations and for the same reason panels are not foreseen in a perimeter band all over the roof. As for the radiation analysis, climatic data are obtained by the EnergyPlus database available online and implemented in the algorithm through the Ladybug plugin, the same used for environmental simulation too. The reliability of this tool is certified by other authors [79] comparing the result obtained with the ones provided by fully integrated climatic simulation engines. The radiation analysis is carried out considering a period from 1 to 6 January with 6 hourly timesteps to enhance energy production in the most adverse conditions. Moreover, considering a short time interval prevents from excessively time-consuming operations. The search for the optimized solution is initially undertaken using the genetic algorithm of the Galapagos plugin. Based on natural selection processes, this kind of algorithm proceeds until convergence starting from an initial set of possible configurations and applying combination and random mutation to reach the optimized solution. To validate the result obtained and ensure reliability to the whole process, various alternative solutions are explored with a design optioneering approach. The Colibri plugin [80] is used to generate the configurations while the online viewer DesignExplorer by Thornton Tomasetti [81] allows to effectively compare and filter them. Once the solution of interest is pointed out, the analysis is deepened considering a different distribution of PV modules. Instead of single rows of panels, a configuration with collectors paired on their top edge is considered since it proved to be the most effective according to the result of previous research [82]. In this case, a multi-objective evolutionary optimization is processed thanks to the Octopus plugin for Grasshopper [83] based on SPEA-2 and HypE algorithms from ETH Zurich. The total incident radiation and the number of panels installed are selected as outputs of interest and the pareto front of non-dominated solutions is generated by the optimization tool. By this way, the best trade off configurations, able to maximize energy production with the lowest number of panels installed, can be assessed. Comparing the incident radiation obtainable with the same collectors of the first optimized geometry, it is then possible to choose the most cost-effective array. The preferred panels geometry is finally reinstated in the Design Builder energy analysis model to assess hourly energy production.
Phase 4
At the final stage, the cost-optimal methodology is applied to analyze and compare the different retrofitting measures proposed and to individuate the most cost-effective ones from an energy and economic point of view. The most recurrent energy and environmental redevelopment measures for this building type were already individuated in literature as a result of a previous study [84] and so some of them are applied to these two representative case studies to comply with Italian standard energy requirements. In the following tables (Table 1 and Table 2), the redevelopment proposed for the cost-optimal analysis is listed for both schools. The tables show redevelopment measures considered individually and some combination of them addressing both external envelope and system. Among the retrofitting measures related to the external envelope redevelopment, some foresee the insertion of an insulation layer (made of mineral wool or wood fiber) for both external wall and roof to meet the half of the minimum thermal transmittance. As it concerns systems retrofitting, three different kinds of solutions are proposed: firstly, the substitution of the existing gas boiler (efficiency equal to 50%) with a new one characterized by an efficiency of 90%, secondly the substitution of the existing halogen lamps with LED (Lighting Emitted Diode; efficiency equal to 120 lm/W), and finally the substitution of the existing gas boiler with an air-to-air heat pump (COP (Coefficient of Performance) equal to 3.8 and EER (Energy Efficiency Ratio) equal to 3.5). This last measure was evaluated in two different scenarios: at first considering the building connected to the public electricity grid and later taking into account the integration of photovoltaic system on the roof in order to maximize the electricity production on site. The choice is in this case to install as many panels as possible to produce a surplus of electrical energy, since Italian schools are expected to be plus energy buildings as many European ones. The modules for the photovoltaic system are characterized by an efficiency of 21.3% and a peak power of 500 Wp.

Table 1.
Different upgrade measures and their combinations considered in the cost-optimal analysis for Poliziano school. In the table, P stands for Poliziano, EW means external wall, RF roof floor, Syst stands for system, N for new, U means the thermal transmittance, COP means the coefficient of performance, EER stands for energy efficiency ratio, and LENI stands for Lighting Energy Numeric Indicator.

Table 2.
Different upgrade measures and combinations of them for cost-optimal analysis applied to Rodari school. In the table, R stands for Rodari, EW means external wall, RF roof floor, Syst stands for system, N for new, U means the thermal transmittance, COP means the coefficient of performance, EER stands for energy efficiency ratio, and LENI stands for Lighting Energy Numeric Indicator.
The different technological solutions proposed are detailed in Table A8, Table A9, Table A10, Table A11, Table A12, Table A13, Table A14, Table A15 and Table A16 and Table A21, Table A22, Table A23, Table A24, Table A25, Table A26, Table A27 and Table A28 in Appendix A for Poliziano and Rodari school, respectively.
In a cost-optimal analysis both financial and macroeconomic scenarios have to be considered as recommended by the European Directive [28] and thus the global cost was calculated using the following equation (Equation (1)) according to the UNI EN 15459: 2018 [85]:
where CG (τ) is the global cost referred to the first year τ = 0, CI means the initial investment costs, Ca,i(j) stands for the annual cost for the year i for the component j, Rd(i) is the discount factor for the year i for the component j, V(f,r)(j) means the residual value of the component j at the end of the calculation time, and C(c,i)(j) is the cost of CO2 emissions that is considered only for the macroeconomic scenario.
As in [27], the initial investment cost for materials was calculated recurring to Italian region price list [86], DEI price list of 2018 [87] and, in case of no available information, referring to producer’s websites and references in the literature [45]. The cost of labor is included in the cost of components according to most of the price lists; when not available, the price of a specialized labor is considered for the calculation. As it concerns the period for the cost-optimality methodology, it is assumed equal to 30 years. For all the measures and components characterized by a shorter service life, the costs for maintenance and substitution have to be considered (Table 3). The annual servicing cost is calculated as a percentage of the initial investment cost as required by Annex D of regulation EN 15459:2018 (EN Comité Européen de Normalisation) [85]. On the other hand, the substitution cost is equal to the initial price of the element properly modified referring to the discount rate for the corresponding year. Finally, the disposal cost was not considered because in this case it is irrelevant compared to the others.

Table 3.
Maintenance and replacement costs for the building elements characterized by a lower service life span than the 30 years considered for cost-optimal analysis. Data in the table refers to Poliziano school. The same was done for the other building (Rodari school). The references for the following cost are [45,85,86,87].
The cost of energy for building operational phase is set according to ARERA (Authority of Regulation for energy grid and environment) and it is included as well. As mentioned before, both financial and macroeconomic scenarios are considered for completeness; in the first one VAT (Value Added Tax) and excise duties are considered, while in the latter the cost of CO2 emissions was included, and the previous factors are not. As stated by the aforementioned regulation [72], the cost of the emissions is equal to 20 EUR/tCO2 within 2025, 25 EUR/tCO2 within 2030, and 25 EUR/tCO2 after 2030. To calculate the CO2 emissions related to energy consumption, the conversion factors for each energy vector provided by ISPRA (Institute for Environmental Protection and Environmental Research) report 317/2020 [88] are used. Discounting factors are equal to 4% and 5% for financial scenario and 3% and 4% for the macroeconomic one.
3.1. Case Studies
Poliziano school is a secondary school located in Florence designed and built by “Baldassoni Adolfo e figlio s.r.l.” company in 1976 in a construction site of about 13,200 m2. The building is organized into three different volumes, connected through a large horizontal connection, with a load-bearing structure with reinforced concrete pillars and beams. The school is characterized by a very complex and articulated geometry and the total surface is about 4700 m2 with a volume equal to about 17,300 m3. As it is possible to observe in Figure 3, the central block and the east-oriented one are characterized by the presence of most of the classrooms and laboratories. As expected, the functional area dedicated to the teaching activities covers about 33% of the whole school surface. In the school there is also an auditorium and a gym that are used also for extracurricular activities. The load-bearing structure is made of reinforced concrete. This facility underwent an energy retrofitting in recent years with the addition of a polystyrene insulation layer for the redevelopment of the external walls. By the way, this intervention involved only a portion of the building that hosts part of the home base [89]. With respect to the technological solutions used in this building (Table A1, Table A2, Table A3, Table A4, Table A5, Table A6 and Table A7, Appendix A), the ground floor is made of two different types of slab (brick slab or predalles one) depending on the building block, the external walls are constituted by a double layer of bricks with an internal cavity, except for the retrofitted building portion where they are made of expanded clay blocks and external insulation layer in EPS material. The roof floor is composed by a brick slab with external finishing made of waterproof sheet. Finally with respect to the windows, they are characterized by a wooden frame and a single glazing 5 mm thick. Except for the external wall of the retrofitted block, all the technological solutions do not meet the minimum requirements of the Italian energy standard, as demonstrated in Table A1, Table A2, Table A3, Table A4, Table A5, Table A6 and Table A7 (Appendix A). It must be specified that, for this school, the requalification of the gym is not considered.
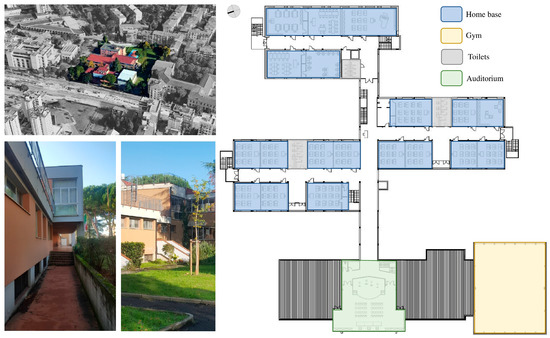
Figure 3.
Aerial view (top left), main entrance and internal courtyard (bottom left), and plan of the standard floor of Poliziano school with the indications of the main functional units.
Rodari school, built in the first half of the 70s by Fratelli Bortolaso Company of Verona, is located in Florence and it is characterized by a metal load-bearing structure with external walls made of insulated precast reinforced concrete panels. The use of such modular structures for school buildings was quite common in Italy during the 60s and 70s, when prefabrication techniques spread significantly. The building, hosting a primary school and a kindergarten, has a linear geometry and it develops over three floors (Figure 4). The different functional units are organized along a horizontal connection on both sides. The total surface of the school building is about 790 m2 and the area of the gym is equal to 360 m2 for a total volume of the building of about 13,100 m3. Canteens, kitchen, locker rooms, reception. and toilets are located on the ground floor. First and second floors host the home base with classrooms and laboratories for kindergarten and elementary school, respectively. In this case also the gym was considered in the redevelopment since it is characterized by the same structural and technological solutions of the main building. As regards technological solutions, the ground floor is characterized by a brick slab with wood internal finishing, the external walls are made of vibrated and reinforced concrete conglomerate panels of 0.03 m thick that also presents an insulation layer in resin foam. The roof floor is constituted by a precast reinforced concrete slab and an insulation layer in resin foam. In this case, windows and glazing have not been redeveloped yet and so their retrofitting is not considered in this study. As for Poliziano school, all the technological solutions do not meet with the minimum thermal Italian standard requirements, as reported in Table A17, Table A18, Table A19 and Table A20 (Appendix A).
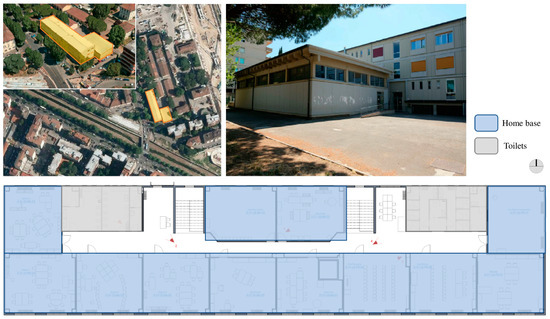
Figure 4.
Aerial view (top left), main entrance and internal courtyard (top right), and plan of the standard floor of Rodari school with the indications of the main functional units.
In both schools. the heating system is made of a gas boiler (efficiency was considered equal to 50%) for heat generation and in each functional units and radiators are installed. There is not a cooling system and natural ventilation for the internal space was considered.
4. Results and Discussion
As for the optimization of PV modules distributions, results will be discussed considering the different procedures and tools implemented. Starting from the optimization in the case of a single row-distribution, a PV array south oriented with rows spaced by 0.7 m and panels with a tilt angle of 42° proved to be the most suitable geometry according to the Galapagos solver (Figure 5). This solution, emerging as the optimum solution after 53 iterations, can ensure a maximum solar incident radiation of 4442.30 kWh.
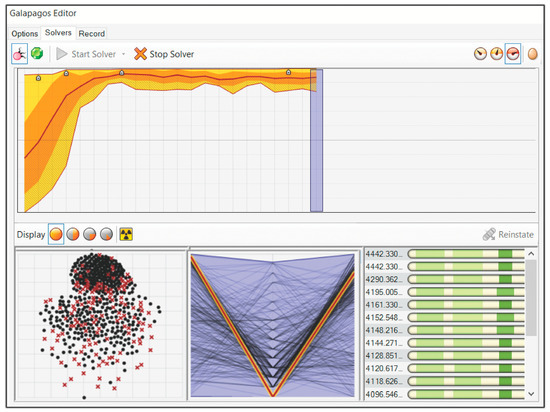
Figure 5.
Galapagos optimization results. At the top of the figure, the graph about the solutions convergence is presented. At the bottom, the comparison between solutions with a scatter plot graph and the optimized solution in a parallel coordinate plot are presented.
This geometry was validated applying a design optioneering procedure. Thanks to the open-source interactive visualization platform DesignExplorer (Figure 6), it was possible to filter the 5016 solutions generated according to the preferred output of interest. Restricting the range of incident radiation values to admit only the highest performance, the same values of tilt angle, orientation, and rows distance previously obtained were retrieved in the columns collecting input variable parameters. Immediate visual feedback is associated to each of the geometries along with the graphical representation of the radiation analysis. The results are freely accessible online simply using the following link (http://tt-acm.github.io/DesignExplorer/?ID=BL_3ncyykm, accessed on 7 November 2021).
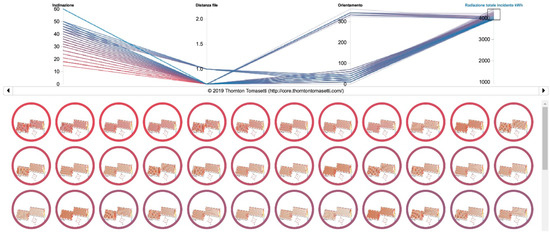
Figure 6.
DesignExplorer interface for the visualization and filtering of solutions (filters in the case are the following: tilt angle, rows distance, orientation, and solar incident radiation).
As anticipated in the previous section, a configuration with paired PV panels was also evaluated. At first, an optimization analysis with Galapagos was carried out. In Figure 7 the two best distribution for paired and single panels, respectively, are compared: the former, with south-west orientation and 60° tilt angle, allows higher energy production but requires the installation of more modules.

Figure 7.
Comparison between the two different configurations of PV panels installed on the roof to find the optimal solution for modules to maximize the electrical energy production.
A multi-objective optimization was then performed with Octopus to assess the maximum radiation achievable with the same number of panels. The results of this process are plotted in a two-dimension graph (Figure 8) relating the amount of PV modules and the incident radiation (kWh). Red dots are part of the so called “Pareto front” that collects all the best trade-off combinations. According to this simulation, by installing 305 panels the incident radiation is limited to 4442.305 kWh.
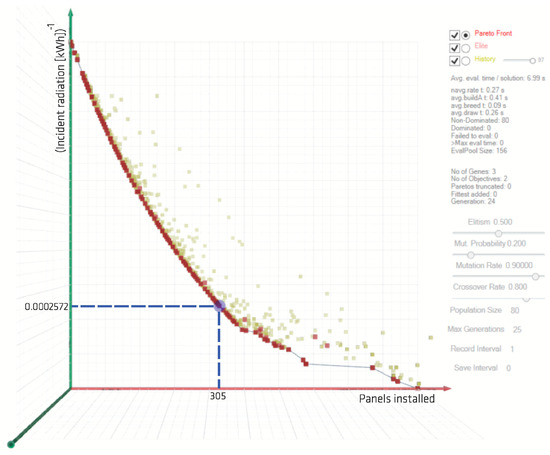
Figure 8.
Octopus optimization results displaying the Pareto front. In the graph, the number of installed panels is reported on the X-axis while the Y-axis collects the values for incident radiation. Since the algorithm works by minimizing the output of interest, this latter value was considered reversed. The Pareto front collects the non-dominated solutions: the red dots express the maximum radiation achievable with a fixed number of panels.
Considering this evidence, this latter configuration was discarded, and thus the PV distribution suggested by Galapagos for the single row configuration was adopted.
As far as the cost-optimality method concerns, Figure 9 shows the results related to the financial scenario for the “Rodari” school with a discount factor equal to 4% considering only the single redevelopment measures (Table 2).
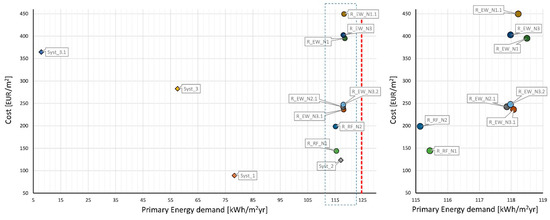
Figure 9.
Cost-optimality method results for financial scenario for the single redevelopment measures and discount factor equal to 4% for Rodari school. The red line in the graph shows the primary energy consumption for existing building. On the right the enlargement of the first graph with the retrofitting measures for the external envelope is shown.
Firstly, the graph highlights that all the retrofitting measures proposed for the external envelope for both external wall and roof floor are comparable in terms of primary energy demand. The optimum solution, that ensures a decrease in primary energy demand of about 7.6%, is the one with the redevelopment of the roof floor with insulation and gravel finishing (R_F_N1). Regardless, comparing this strategy with other interventions addressing the external envelope, a difference of about 3.5 kWh/m2yr is registered. With respect to the cost parameter, a more significant difference between the technological solutions suggested for external walls is highlighted: adopting a ventilated facade as external finishing leads to higher costs because of metal substructures and external cladding materials. By contrast, technological solutions implementing ETICS (using both rock wool and wood fiber insulation) involve the lowest cost ensuring the same energy performance. Regardless, the dry technological solution R_EW_N3.1, resulting in a slight decrease in primary energy demand of about 5.2% mainly related to energy needs for heating, proves to be the optimum one. Moreover, this technological solution is preferrable also because it requires lower time for construction with consequent economic savings. The difference between prices of ETICS and dry solution is related to the cost of the external plaster, more expensive than plasterboard panels. Moreover, acting on the roof components adopting solution R_F_N1 emerges as the cheapest strategy: its global cost, equal to about 150 EUR/m2, is by far the lowest especially if compared to the most expensive technological solution that is characterized by an annual cost of about 450 EUR/m2.
Focusing on interventions involving systems, the optimum solution is the substitution of the gas boiler with one characterized by a higher value of COP (Syst_1). This solution also represents the cost effective one among the single redevelopment measures for the financial scenario assuming a discount factor equal to 4%. This intervention permits to decrease the primary energy demand by 37.1% with a limited initial investment cost. Such a result requires further reflections about the cost-optimal methodology itself. The solution Syst_3.1, featuring an air-to-air heat pump coupled with a PV system to produce electrical energy, proves to be the most environmentally friendly one but, at the same time, is economically unprofitable because of the significant initial investment cost. In this case, adopting an optimized configuration of PV panels to enhance energy production, it is possible to guarantee about 76 kWh/m2yr of surplus electrical energy, avoiding 64tCO2/yr of CO2 emissions in the atmosphere. Energy in excess can be introduced in public electrical energy grids to be exploited by other buildings in the district.
Finally, it is worth noticing that primary energy demand can be decreased by 6.1% by simply renovating the existing artificial lighting system introducing LED lamps. If compared to interventions on the external envelope, this solution can ensure higher energy savings with a lower initial investment cost. Such a result is in line with the ones obtained in previous research; in that case [27], where the substitution of the artificial lighting system was assessed as the cost-effective solution [27].
The graph in Figure 10 illustrates the results related to the financial scenario as well but considering also several different combinations of the previous retrofitting measures (Table 2).
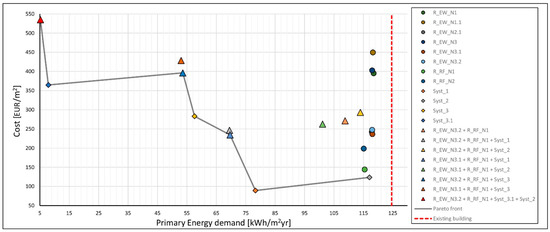
Figure 10.
Cost-optimality method results for financial scenario (discount factor equal to 4%) for both single redevelopment measures and their combinations for Rodari school. The red line in the graph shows the primary energy consumption for the existing building.
Considering only the different combinations, the optimum one is the R_EW_N3.1 + R_RF_N1 + Syst_1 that includes the dry solution for the redevelopment of external walls, the retrofitting of the roof floor, and the replacement of the gas boiler. However, as clearly emerging from the graph, the solution with the simple substitution of the existing gas boiler with a new more efficient one is still the cost-effective one for the Rodari school with a cost of 89 EUR/m2. It is important to notice that also in this case this intervention (Syst_1) is preferrable in terms of cost and primary energy demand, but it does not allow to meet the nZEB or low-carbon standards.
This cost-optimality approach is useful to individuate the proper energy retrofitting compromise considering both initial investment cost and the advantages achieved in terms of energy saving. Moreover, other parameters crucial for the nZEB requirements considered in the current European policy cannot be easily included in the method. For instance, the environmental impact or the surplus energy production cannot be properly quantified or translated into real costs or advantages. However, this methodology can be surely used for all those schools that need urgent energy requalification without having significant funds available.
With respect to the European goal of a carbon-free economy by 2050, the solution R_EW_N3.2 + R_NF_N1 + Syst_3.1 + Syst_2 should be the most effective retrofitting measure for this school. In this case, the use of an air-to-air heat pump integrated with renewables allows to meet the nZEB standard and considerably reduces CO2 emissions. However, this solution is not emerging as the eligible one because of its very high initial investment cost (like a heat pump and PV system), obviously not suitable within a cost-optimal perspective.
The surplus energy production could be assessed considering the macroeconomic scenario as shown in the graph in Figure 11, where the configuration Syst_3.1 On grid is introduced. In this case, an evaluation of the surplus electrical energy powered by the photovoltaic system on the roof was calculated also considering the hourly simultaneity of the energy production and building needs. Consequently, in the global cost formula the annual operational cost is decreased by the amount of energy fed into the grid applying a sell price of electrical energy of about 0.07 EUR/kWh. As a result, a sensible reduction of the global cost of about 30% was registered making the introduction of an air-to-air heat pump and renewables integration more cost-effective than some external envelope retrofitting measures. In Appendix B, Figure A5 and Figure A6 show the summary of the results for the financial and macroeconomic scenario for a discount rate equal to 4%; for completeness, Figure A7 and Figure A8 synthesize the results for financial scenario with a discount rate equal to 5% and for the macroeconomic one with a discount rate equal to 3%.
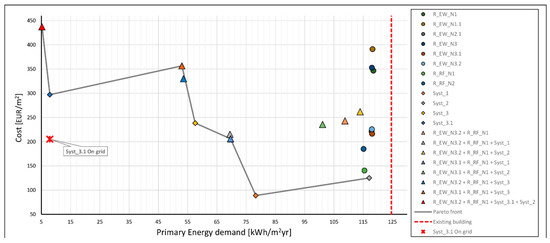
Figure 11.
Cost-optimality method results for the macroeconomic scenario for both single redevelopment measures and their combinations and discount factor equal to 4% for Rodari school. The red line in the graph shows the primary energy consumption for the existing building.
Moving on to the Poliziano school building, as it results from the graph in Figure 12 related to the financial scenario, the cost-effective retrofitting measure is once again the configuration with the substitution of the existing gas boiler with a new and more efficient one (Syst_1). In this case, a reduction in primary energy demand by 32% with respect to the current energy performance of the school can be achieved. Additionally, for this school, the solution including a heat pump and PV system is characterized by the highest initial investment cost and so it is the less cost-effective one. This result confirms the weakness of the methodology, that does not properly consider environmental parameters and benefits. With respect to the redevelopment of the external envelope, the insufflation of the insulation materials in the existent air cavity (P_EW_N5) is the most convenient in terms of both energy performance and economic investment. While the adoption of an external insulation layer (P_EW_N4.1), comparable for energy performance and cost, requires scaffolding, this kind of measure is less invasive and could be realized during the summer closing period.
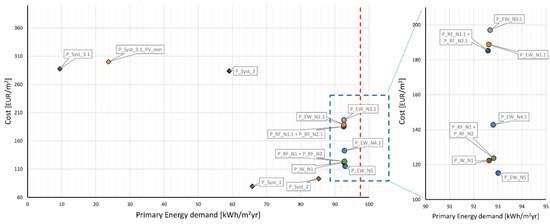
Figure 12.
Cost-optimality method results for the financial scenario for the single redevelopment measures and discount factor equal to 4% for Poliziano school. The red line in the graph shows the primary energy consumption for existing building. On the right the enlargement of the first graph with the retrofitting measures for the external envelope is shown.
Figure 13 shows the graph illustrating the result for the financial scenario considering the several combinations as well. As for Rodari school, also in this case the configuration Syst_1 is still the cost-effective one. Regarding systems, it is worth noticing that in the case of Poliziano school another configuration with the minimum PV panels required by the Italian standard was considered (Syst_3.1_PV_min) to make a comparison with the optimized configuration that maximizes electrical energy production, such as explained before. As pointed out in the same graph (Figure 13), comparing the retrofitting measures with a heat pump and the minimum (Syst_3.1_PV_min) and maximum (Syst_3.1) surface of PV panels, the maximization of the PV surface has to be preferred because of the reduced annual energy costs and mostly because of the very high residual value at the end of the building life. Regardless, the results slightly change when considering also the redevelopment of an artificial lighting system. The introduction of the LED system affects the value of the annual energy expense and the solution with the minimum surface of the photovoltaic system enables to save altogether about 20 EUR/m2.
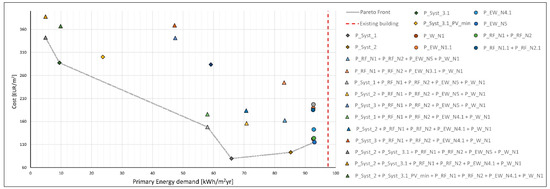
Figure 13.
Cost-optimality method results for the financial scenario for both single redevelopment measures and their combinations and discount factor equal to 4% for Poliziano school. The red line in the graph shows the primary energy consumption for the existing building.
Finally, Figure 14 shows the results obtained within a macroeconomic perspective and taking into account both the CO2 emissions related to the surplus energy production and the economic advantages. As expected, the configuration with the minimum surface of the PV panels does not allow an extra-production of electrical energy (1 kWh/m2yr), while recurring to the optimized modules distribution it is possible to obtain a surplus of about 128 kWh/m2yr and a corresponding saving of 217 tCO2/yr of emissions.
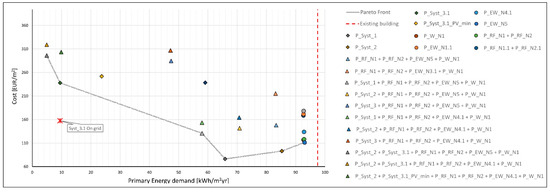
Figure 14.
Cost-optimality method results for the financial scenario for both single redevelopment measures and their combinations and discount factor equal to 4% for Poliziano school. The red line in the graph shows the primary energy consumption for the existing building.
Comparing the results illustrated until now with the findings of other previous research, interesting considerations can be formulated even if only a few similar studies dealing with educational buildings can be retrieved in the literature. The lack of an adequate evaluation of environmental parameters was registered also by other authors such as Becchio et al. [40] or Stocker et al. [61]. In the cited works, they agree about the opportunity of a redefinition of the criteria adopted for the selection of the solution to be preferred in order to include an environmental impact quantification. According to the current framework of the methodology, acting on systems proves to be more cost-effective than developing envelope components. The same conclusion can be found in a work from Carpino et al. [45] dealing with social housing facilities, where interventions addressing systems are highlighted as mandatory for effective retrofitting. By contrast, in the case of a school building, replacing the current lighting system with LED technology was indicated by Bonomolo et al. [60] as the most cost-effective solution. For both the schools analyzed, only the renovation of the heating gas boiler proves to be better than the installation of LED systems from an economic point of view, thus confirming the great potential impact of this measure.
For completeness, the graph in Figure 15 shows the monthly energy production with the optimized PV system installed on the roof, the energy needs of the school building, and the net energy balance. For all the quantities illustrated in the graph the simultaneity between energy production and needs is considered. For both January and December, the school electrical energy needs are covered for 34% and 22% by energy from public grid, respectively. In August, the PV system produces the highest quantity of surplus electrical energy. The results for the financial and macroeconomic scenario for a discount rate equal to 4% are summarized in Figure A1 and Figure A2 of Appendix B, respectively; for completeness, Figure A3 and Figure A4 illustrate the findings for the financial scenario with a discount rate equal to 5% and for the macroeconomic one with a discount rate equal to 3%.
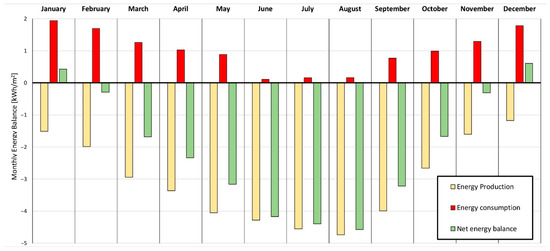
Figure 15.
Energy balance (kWh/m2yr) for Poliziano school for each month considering the optimized configuration. In the graph, the energy production of the PV panels (yellow), the energy consumption of the building (red), and the net energy balance (green) are illustrated. A positive value of the net energy balance means that the building needs electrical energy from grid, while a negative value means a surplus electrical energy production that could be fed into the public grid.
Furthermore, Figure 16 shows the hourly energy demand of the building compared to the energy produced by the PV system over a representative week in March. The graph stresses that at the beginning of the day, when the heating setpoint temperature must be reached, PV panels alone cannot satisfy the energy needs.
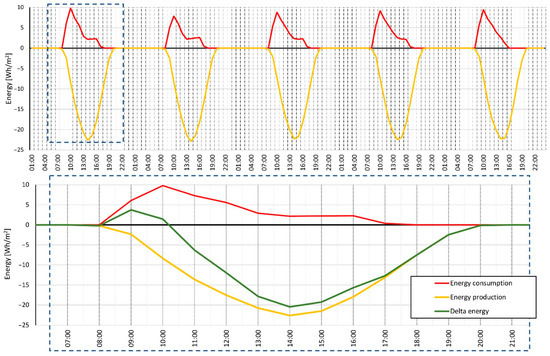
Figure 16.
Hourly energy consumption of the building (red), PV energy production (yellow), and the difference between them (green) for a school week in March (14th–18th) and on the bottom the enlargement of the first day of the week is presented to stress the amount of the electrical energy from the public grid. The simultaneity of needs and PV production can be seen.
5. Conclusions
In conclusion, with regard to the optimization of PV modules distribution, the configuration with orientation 4° with respect the building’s axis north–south, row distance equal to 0.70 m, and tilt angle equal to 42° emerges as the one that maximizes the incident solar radiation and therefore the electrical energy production. In the paper, several optimization strategies for PV panels configuration were analyzed to validate the different results obtained. The choice of the method for the optimization depends on the final goal of the analysis itself. For instance, the multi-objectives optimization allows more comprehensive considerations because it affects and involves a wider range of design parameters. While the optimization procedures rely on generation and evaluation of the alternatives carried out autonomously by computer, the Design Optioneering method assigns to the machine only the first operation, since it does not require in advance the definition of any fitness function. By this way, the designer can have a greater control on the results and the selection of the preferred solutions to be used. In this case, to exclude ineligible configurations, filters can be also applied to the input variables, whose range of variability must be by contrast necessarily defined in the initial phase of optimization procedures. The used tools allow to perform reliable, accurate, and less time-consuming simulations directly in the BIM environment without recurring to external simulation software.
As far as cost-optimal analysis concerns, the results illustrated in the paper show that the substitution of the existing condensing boiler with a more efficient one (Syst_1) is the cost-effective solution for both analyzed schools. Therefore, in this case as well, according to literature, it is more convenient to intervene on the existing system rather than on the external envelope, even if the latter does not meet the Italian minimum energy requirements. It is worth noticing that the applied cost-optimality method is not the most proper and precise methodology to evaluate also environmentally friendly retrofitting solutions including for instance active strategies to produce electrical energy. In fact, the configuration with the use of an air-to-air heat pump and PV panels installed on the roof it is not the cost-effective one even if it allows to produce a surplus of electrical energy completely preventing CO2 emissions. Indeed, the cost-optimal methodology is a cost-oriented method and so all the proposed retrofitting solutions affected by high initial investment costs are penalized. In the European context of reaching a carbon-free economy by 2050, this method should be updated to take adequately into account also environmental parameters and the surplus energy production. This because it is impossible to meet the European goals without considering the redevelopment of the existing heritage and the use of active integrated strategies to produce energy. Moreover, this method is still appropriate to enhance low-cost retrofitting measures to be applied on buildings that need an urgent energy requalification. This work could be developed in the future proposing the improvement of the cost-optimal methodology applied to schools with some indicators about the environmental impact. By this way, the actual weaknesses of the method could be overcome leading to a more comprehensive evaluation and avoiding the excessive penalization of all those measures that can ensure a better environmental performance but require a higher initial investment cost. For instance, future redevelopment measures to be considered in the cost-optimal analysis for schools could be different kinds of renewables and batteries for electrical energy storage.
Author Contributions
Conceptualization, C.C., N.B., V.D.N. and F.B.; methodology, C.C., N.B., V.D.N. and F.B.; software, C.C. and N.B.; validation, C.C. and N.B.; formal analysis, C.C., N.B. and V.D.N.; data curation, C.C. and N.B.; writing—original draft preparation, C.C. and N.B.; writing—review and editing, C.C., N.B., V.D.N. and F.B.; visualization, C.C. and N.B.; supervision, F.B.; project administration, F.B. and V.D.N. All authors have read and agreed to the published version of the manuscript.
Funding
This research received no external funding.
Acknowledgments
We would like to thank Lorenzo Giorgetti and Andrea Bongini for providing the basic material concerning the two school buildings.
Conflicts of Interest
The authors declare no conflict of interest.
Appendix A
Existing technological solution stratigraphy for the external envelope of Poliziano school.

Table A1.
Existing ground floor stratigraphy (P_GF_E1).
Table A1.
Existing ground floor stratigraphy (P_GF_E1).
| Technological Solution | Layer | T (m) | λ (W/mK) | R (m2K/W) |
|---|---|---|---|---|
| Ground floor type 1–P_GF_E1 | Brick slab | 0.23 | - | 0.32 |
| Screed | 0.05 | 1.40 | - | |
| Stone finishing | 0.02 | 1.47 | - | |
| Thermal transmittance (W/m2K) | 1.71 | |||

Table A2.
Existing ground floor stratigraphy (P_GF_E2).
Table A2.
Existing ground floor stratigraphy (P_GF_E2).
| Technological Solution | Layer | T (m) | λ (W/mK) | R (m2K/W) |
|---|---|---|---|---|
| Ground floor type 2–P_GF_E2 | Predalles slab | 0.30 | - | 0.75 |
| Waterproof sheet | 0.005 | 0.10 | - | |
| Screed | 0.05 | 1.10 | - | |
| Internal finishing | 0.01 | 0.90 | - | |
| Thermal transmittance (W/m2K) | 0.93 | |||

Table A3.
Existing external wall stratigraphy (P_EW_E1).
Table A3.
Existing external wall stratigraphy (P_EW_E1).
| Technological Solution | Layer | T (m) | λ (W/mK) | R (m2K/W) |
|---|---|---|---|---|
| External wall–P_EW_E1 | External plaster | 0.015 | 0.81 | - |
| Lightweight brick | 0.80 | 0.43 | - | |
| Air gap | 0.05 | - | 0.17 | |
| Brick | 0.15 | 0.96 | - | |
| Internal plaster | 0.015 | 0.70 | - | |
| Thermal transmittance (W/m2K) | 1.671 | |||

Table A4.
Existing external wall stratigraphy (P_EW_E2) for the retrofitted block.
Table A4.
Existing external wall stratigraphy (P_EW_E2) for the retrofitted block.
| Technological Solution | Layer | T (m) | λ (W/mK) | R (m2K/W) |
|---|---|---|---|---|
| External wall–P_EW_E2 | External plaster | 0.015 | 0.81 | - |
| EPS | 0.10 | - | 0.18 | |
| Expanded clay blocks | 0.30 | 0.21 | - | |
| Internal plaster | 0.015 | 0.70 | - | |
| Thermal transmittance (W/m2K) | 0.29 | |||

Table A5.
Existing roof floor stratigraphy (P_RF_E1).
Table A5.
Existing roof floor stratigraphy (P_RF_E1).
| Technological Solution | Layer | T (m) | λ (W/mK) | R (m2K/W) |
|---|---|---|---|---|
| Roof floor–P_RF_E1 | Waterproof sheet | 0.005 | 0.10 | - |
| Screed | 0.1 | 0.12 | - | |
| Brick slab | 0.23 | - | 0.32 | |
| Internal plaster | 0.01 | 0.70 | - | |
| Thermal transmittance (W/m2K) | 0.73 | |||

Table A6.
Existing roof floor stratigraphy (P_RF_E2).
Table A6.
Existing roof floor stratigraphy (P_RF_E2).
| Technological Solution | Layer | T (m) | λ (W/mK) | R (m2K/W) |
|---|---|---|---|---|
| Roof floor–P_RF_E2 | Asbestos | 0.008 | 0.80 | - |
| Air gap | 0.10 | - | 0.08 | |
| Waterproof sheet | 0.005 | 0.10 | - | |
| Screed | 0.10 | 0.12 | - | |
| Predalles slab | 0.30 | - | 0.75 | |
| Thermal transmittance (W/m2K) | 0.73 | |||

Table A7.
Existing windows characteristics (P_W_E1).
Table A7.
Existing windows characteristics (P_W_E1).
| Technological Solution | Existing Windows Description |
|---|---|
| Windows–P_W_E1 | The existing windows are characterized by a wooden frame and a single glazing (5 mm thick) with thermal transmittance that does not meet the Italian requirements |
Proposed retrofitting measures for the external envelope for Poliziano school.

Table A8.
Possible upgrade measure of external wall stratigraphy (P_EW_N1.1) with the advance screen façade as external finishing and the thermal transmittance equal to the half of the reference building.
Table A8.
Possible upgrade measure of external wall stratigraphy (P_EW_N1.1) with the advance screen façade as external finishing and the thermal transmittance equal to the half of the reference building.
| Technological Solution | Layer | T (m) | λ (W/mK) | R (m2K/W) |
|---|---|---|---|---|
| External wall–P_EW_N1.1 | Advance screen facade | - | - | - |
| Rock wool insulation | 0.12 | 0.035 | - | |
| Lightweight brick | 0.80 | 0.43 | - | |
| Air gap | 0.05 | - | 0.17 | |
| Brick | 0.15 | 0.96 | - | |
| Internal plaster | 0.015 | 0.70 | - | |
| Rock wool insulation | 0.06 | 0.035 | - | |
| Gypsum fiber panel | 0.015 | 0.30 | - | |
| Gypsum fiber panel | 0.015 | 0.30 | - | |
| Thermal transmittance (W/m2K) | 0.168 | |||
| Periodic thermal transmittance (W/m2K) | 0.002 | |||
| Surface mass (kg/m2) | 479 | |||

Table A9.
Possible upgrade measure of external wall stratigraphy (P_EW_N3.1) with the same technological solution of P_EW_N1.1 but with wood fiber insulation.
Table A9.
Possible upgrade measure of external wall stratigraphy (P_EW_N3.1) with the same technological solution of P_EW_N1.1 but with wood fiber insulation.
| Technological Solution | Layer | T (m) | λ (W/mK) | R (m2K/W) |
|---|---|---|---|---|
| External wall–P_EW_N3.1 | Advance screen facade | - | - | - |
| Wood fiber insulation | 0.12 | 0.037 | - | |
| Lightweight brick | 0.80 | 0.43 | - | |
| Air gap | 0.05 | - | 0.17 | |
| Brick | 0.15 | 0.96 | - | |
| Internal plaster | 0.015 | 0.70 | - | |
| Rock wool insulation | 0.06 | 0.035 | - | |
| Gypsum fiber panel | 0.015 | 0.30 | - | |
| Gypsum fiber panel | 0.015 | 0.30 | - | |
| Thermal transmittance (W/m2K) | 0.173 | |||
| Periodic thermal transmittance (W/m2K) | 0.002 | |||
| Surface mass (kg/m2) | 491 | |||

Table A10.
Possible upgrade measure of external wall stratigraphy (P_EW_N4.1) with ETICS technological solution as external finishing and insulation material made of wood fiber.
Table A10.
Possible upgrade measure of external wall stratigraphy (P_EW_N4.1) with ETICS technological solution as external finishing and insulation material made of wood fiber.
| Technological Solution | Layer | T (m) | λ (W/mK) | R (m2K/W) |
|---|---|---|---|---|
| External wall–P_EW_N4.1 | External plaster | 0.015 | 0.810 | - |
| Wood fiber insulation | 0.12 | 0.037 | - | |
| Lightweight brick | 0.80 | 0.43 | - | |
| Air gap | 0.05 | - | 0.17 | |
| Brick | 0.15 | 0.96 | - | |
| Internal plaster | 0.015 | 0.70 | - | |
| Rock wool insulation | 0.06 | 0.035 | - | |
| Gypsum fiber panel | 0.015 | 0.30 | - | |
| Gypsum fiber panel | 0.015 | 0.30 | - | |
| Thermal transmittance (W/m2K) | 0.172 | |||
| Periodic thermal transmittance (W/m2K) | 0.002 | |||
| Surface mass (kg/m2) | 512 | |||

Table A11.
Possible upgrade measure of external wall stratigraphy (P_EW_N5) with the insufflation of urea resin to fill the air gap.
Table A11.
Possible upgrade measure of external wall stratigraphy (P_EW_N5) with the insufflation of urea resin to fill the air gap.
| Technological Solution | Layer | T (m) | λ (W/mK) | R (m2K/W) |
|---|---|---|---|---|
| External wall–P_EW_N5 | External plaster | 0.015 | 0.810 | - |
| Lightweight brick | 0.80 | 0.43 | - | |
| Urea resin | 0.05 | 0.031 | - | |
| Brick | 0.15 | 0.96 | - | |
| Internal plaster | 0.015 | 0.70 | - | |
| Rock wool insulation | 0.06 | 0.035 | - | |
| Gypsum fiber panel | 0.015 | 0.30 | - | |
| Gypsum fiber panel | 0.015 | 0.30 | - | |
| Thermal transmittance (W/m2K) | 0.172 | |||
| Periodic thermal transmittance (W/m2K) | 0.002 | |||
| Surface mass (kg/m2) | 512 | |||

Table A12.
Possible redevelopment measure for roof floor with gravel as the finishing layer (P_RF_N1).
Table A12.
Possible redevelopment measure for roof floor with gravel as the finishing layer (P_RF_N1).
| Technological Solution | Layer | T (m) | λ (W/mK) | R (m2K/W) |
|---|---|---|---|---|
| Roof floor–P_RF_N1 | Gravel | 0.05 | - | - |
| Waterproof sheet | 0.005 | 0.10 | - | |
| Wood fiber | 0.10 | 0.037 | - | |
| Vapor barrier | 0.0005 | 0.4 | - | |
| Screed | 0.1 | 0.12 | - | |
| Brick slab | 0.23 | - | 0.32 | |
| Internal plaster | 0.01 | 0.70 | - | |
| Thermal transmittance (W/m2K) | 0.248 | |||

Table A13.
Possible redevelopment measure for roof floor with gravel as the finishing layer (P_RF_N2).
Table A13.
Possible redevelopment measure for roof floor with gravel as the finishing layer (P_RF_N2).
| Technological Solution | Layer | T (m) | λ (W/mK) | R (m2K/W) |
|---|---|---|---|---|
| Roof floor–P_RF_N2 | Gravel | 0.05 | - | - |
| Waterproof sheet | 0.005 | 0.10 | - | |
| Wood fiber | 0.08 | 0.037 | - | |
| Vapor barrier | 0.0005 | 0.4 | - | |
| Screed | 0.10 | 0.12 | - | |
| Predalles slab | 0.30 | - | 0.75 | |
| Thermal transmittance (W/m2K) | 0.256 | |||

Table A14.
Possible redevelopment measure for roof floor with green roof as the finishing layer (P_RF_N1.1).
Table A14.
Possible redevelopment measure for roof floor with green roof as the finishing layer (P_RF_N1.1).
| Technological Solution | Layer | T (m) | λ (W/mK) | R (m2K/W) |
|---|---|---|---|---|
| Roof floor–P_RF_N1.1 | Earth | 0.12 | - | 0.3 |
| Filter layer | 0.001 | - | - | |
| Accumulation layer (EPS) | 0.04 | - | 0.71 | |
| Waterproof sheet | 0.005 | 0.10 | - | |
| Wood fiber | 0.06 | 0.037 | - | |
| Vapor barrier | 0.0005 | 0.4 | - | |
| Screed | 0.10 | 0.12 | - | |
| Brick slab | 0.23 | - | 0.32 | |
| Internal plaster | 0.01 | 0.70 | - | |
| Thermal transmittance (W/m2K) | 0.253 | |||

Table A15.
Possible redevelopment measure for roof floor with green roof as the finishing layer (P_RF_N2.1).
Table A15.
Possible redevelopment measure for roof floor with green roof as the finishing layer (P_RF_N2.1).
| Technological Solution | Layer | T (m) | λ (W/mK) | R (m2K/W) |
|---|---|---|---|---|
| Roof floor–P_RF_N2.1 | Earth | 0.12 | - | 0.3 |
| Filter layer | 0.001 | - | - | |
| Accumulation layer (EPS) | 0.04 | - | 0.71 | |
| Waterproof sheet | 0.005 | 0.10 | - | |
| Wood fiber | 0.08 | 0.037 | - | |
| Vapor barrier | 0.0005 | 0.4 | - | |
| Screed | 0.10 | 0.12 | - | |
| Predalles slab | 0.30 | - | 0.75 | |
| Thermal transmittance (W/m2K) | 0.256 | |||

Table A16.
Upgrade measure for existing windows (P_W_N1).
Table A16.
Upgrade measure for existing windows (P_W_N1).
| Technological Solution | Upgrade Measure for Existing Windows |
|---|---|
| Windows–P_W_N1 | The new glazing is type AGC 66.2A(16AR)44.2A with solar factor equal to 31% and U = 1 W/m2K and window frame with thermal break |
Existing technological solution stratigraphy for the external envelope of Rodari school.

Table A17.
Existing ground floor stratigraphy (R_GF_E1).
Table A17.
Existing ground floor stratigraphy (R_GF_E1).
| Technological Solution | Layer | T (m) | λ (W/mK) | R (m2K/W) |
|---|---|---|---|---|
| Ground floor type 1–R_GF_E1 | Brick slab | 0.06 | - | 0.14 |
| Screed | 0.05 | 1.910 | - | |
| Wood finishing | 0.02 | 0.15 | - | |
| Thermal transmittance (W/m2K) | 0.22 | |||

Table A18.
Existing external wall stratigraphy (R_EW_E1).
Table A18.
Existing external wall stratigraphy (R_EW_E1).
| Technological Solution | Layer | T (m) | λ (W/mK) | R (m2K/W) |
|---|---|---|---|---|
| External wall (prefabricated panel)–R_EW_E1 | Vibrated and reinforced concrete conglomerate panel | 0.03 | 1.91 | - |
| Air cavity | 0.10 | - | 0.15 | |
| Resin foam | 0.04 | 0.032 | ||
| Aluminum sheet | - | - | - | |
| Gypsum laminate | 0.018 | 0.21 | ||
| Thermal transmittance (W/m2K) | 1.671 | |||
| Periodic thermal transmittance (W/m2K) | 0.57 | |||
| Time shift (h) | 1.90 | |||

Table A19.
Existing roof floor stratigraphy (R_RF_E1).
Table A19.
Existing roof floor stratigraphy (R_RF_E1).
| Technological Solution | Layer | T (m) | λ (W/mK) | R (m2K/W) |
|---|---|---|---|---|
| Roof floor–R_RF_E1 | Waterproof sheet | 0.003 | 0.5 | - |
| Resin foam | 0.03 | 0.032 | - | |
| Precast reinforced concrete slab | 0.03 | 1.91 | - | |
| Thermal transmittance (W/m2K) | 0.912 | |||

Table A20.
Existing windows characteristics (R_W_E1).
Table A20.
Existing windows characteristics (R_W_E1).
| Technological Solution | Existing Windows Description |
|---|---|
| Roof floor–R_RF_E1 | The glazing is characterized by solar factor equal to 31% and U = 1 W/m2K. |
Proposed retrofitting measures for the external envelope for Rodari school.

Table A21.
Possible redevelopment measure for external wall (R_EW_N1) with the same transmittance of the reference building.
Table A21.
Possible redevelopment measure for external wall (R_EW_N1) with the same transmittance of the reference building.
| Technological Solution | Layer | T (m) | λ (W/mK) | R (m2K/W) |
|---|---|---|---|---|
| External wall–R_EW_N1 | Advance screen facade | 0.06 | - | - |
| Air cavity | 0.05 | - | - | |
| Aerated concrete | 0.00005 | 0.07 | - | |
| Gypsum fiber panel | 0.14 | 0.3 | - | |
| Gypsum fiber panel | 0.04 | 0.3 | - | |
| Thermal transmittance (W/m2K) | 0.22 | |||
| Periodic thermal transmittance (W/m2K) | 0.042 | |||
| Time shift (h) | 13.37 | |||

Table A22.
Possible redevelopment measure for external wall characterized by the half value of the thermal transmittance of the reference building (R_EW_N1.1).
Table A22.
Possible redevelopment measure for external wall characterized by the half value of the thermal transmittance of the reference building (R_EW_N1.1).
| Technological Solution | Layer | T (m) | λ (W/mK) | R (m2K/W) |
|---|---|---|---|---|
| External wall–R_EW_N1.1 | Advance screen facade | - | - | - |
| Air cavity | - | - | - | |
| Rock wool | 0.04 | 0.035 | - | |
| Aerated concrete | 0.30 | 0.07 | - | |
| Gypsum fiber panel | 0.015 | 0.3 | - | |
| Gypsum fiber panel | 0.015 | 0.3 | - | |
| Thermal transmittance (W/m2K) | 0.175 | |||
| Periodic thermal transmittance (W/m2K) | 0.019 | |||
| Time shift (h) | 15.30 | |||

Table A23.
Possible redevelopment measure for external wall with dry solution (rock wool insulation) characterized by the half value of the thermal transmittance of the reference building (R_EW_N2.1).
Table A23.
Possible redevelopment measure for external wall with dry solution (rock wool insulation) characterized by the half value of the thermal transmittance of the reference building (R_EW_N2.1).
| Technological Solution | Layer | T (m) | λ (W/mK) | R (m2K/W) |
|---|---|---|---|---|
| External wall–R_EW_N2.1 | Cement board | 0.013 | 0.13 | - |
| Vapor barrier | 0.0002 | 0.38 | - | |
| Rock wool | 0.20 | 0.035 | - | |
| Gypsum panel | 0.015 | 0.21 | - | |
| Rock wool | 0.04 | 0.035 | - | |
| Gypsum fiber panel | 0.015 | 0.3 | - | |
| Gypsum fiber panel | 0.015 | 0.3 | - | |
| Thermal transmittance (W/m2K) | 0.137 | |||
| Periodic thermal transmittance (W/m2K) | 0.092 | |||
| Time shift (h) | 6.44 | |||

Table A24.
Possible redevelopment measure for external wall characterized by the half value of the thermal transmittance of the reference building with advanced screen facade as external finishing (R_EW_N3).
Table A24.
Possible redevelopment measure for external wall characterized by the half value of the thermal transmittance of the reference building with advanced screen facade as external finishing (R_EW_N3).
| Technological Solution | Layer | T (m) | λ (W/mK) | R (m2K/W) |
|---|---|---|---|---|
| External wall–R_EW_N3 | Advance screen facade | - | - | - |
| Air cavity | - | - | - | |
| Wood Fiber | 0.04 | 0.035 | - | |
| Aerated concrete | 0.30 | 0.07 | - | |
| Gypsum fiber panel | 0.015 | 0.3 | - | |
| Gypsum fiber panel | 0.015 | 0.3 | - | |
| Thermal transmittance (W/m2K) | 0.177 | |||
| Periodic thermal transmittance (W/m2K) | 0.019 | |||
| Time shift (h) | 15.83 | |||

Table A25.
Possible redevelopment measure for external wall with dry solution (wood fiber insulation) characterized by the half value of the thermal transmittance of the reference building (R_EW_N3.1).
Table A25.
Possible redevelopment measure for external wall with dry solution (wood fiber insulation) characterized by the half value of the thermal transmittance of the reference building (R_EW_N3.1).
| Technological Solution | Layer | T (m) | λ (W/mK) | R (m2K/W) |
|---|---|---|---|---|
| External wall–R_EW_N3.1 | Cement board | 0.013 | 0.13 | - |
| Vapor barrier | 0.0002 | 0.38 | - | |
| Rock wool | 0.014 | 0.035 | - | |
| Gypsum panel | 0.015 | 0.21 | - | |
| Rock wool | 0.04 | 0.035 | - | |
| Gypsum fiber panel | 0.015 | 0.3 | - | |
| Gypsum fiber panel | 0.015 | 0.3 | - | |
| Thermal transmittance (W/m2K) | 0.186 | |||
| Periodic thermal transmittance (W/m2K) | 0.083 | |||
| Time shift (h) | 8.72 | |||

Table A26.
Possible redevelopment measure for external wall characterized by the half value of the thermal transmittance of the reference building with ETICS as external finishing (R_EW_N3.2).
Table A26.
Possible redevelopment measure for external wall characterized by the half value of the thermal transmittance of the reference building with ETICS as external finishing (R_EW_N3.2).
| Technological Solution | Layer | T (m) | λ (W/mK) | R (m2K/W) |
|---|---|---|---|---|
| External wall–R_EW_N3.2 | External plaster | 0.03 | 0.43 | - |
| Wood fiber | 0.04 | 0.034 | - | |
| Aerated concrete | 0.30 | 0.07 | - | |
| Gypsum fiber panel | 0.015 | 0.3 | - | |
| Gypsum fiber panel | 0.015 | 0.3 | - | |
| Thermal transmittance (W/m2K) | 0.177 | |||
| Periodic thermal transmittance (W/m2K) | 0.019 | |||
| Time shift (h) | 15.83 | |||

Table A27.
Possible redevelopment measure for roof floor with gravel as the finishing layer (R_RF_N1).
Table A27.
Possible redevelopment measure for roof floor with gravel as the finishing layer (R_RF_N1).
| Technological Solution | Layer | T (m) | λ (W/mK) | R (m2K/W) |
|---|---|---|---|---|
| Roof floor–R_RF_N1 | Gravel | 0.05 | - | - |
| Waterproof sheet | 0.003 | 0.5 | - | |
| Wood fiber | 0.14 | 0.037 | - | |
| Vapor barrier | 0.0005 | 0.4 | - | |
| Precast reinforced concrete slab | 0.03 | 1.91 | - | |
| Thermal transmittance (W/m2K) | 0.253 | |||

Table A28.
Possible redevelopment measure for roof floor with green roof as the finishing layer (R_RF_N2).
Table A28.
Possible redevelopment measure for roof floor with green roof as the finishing layer (R_RF_N2).
| Technological Solution | Layer | T (m) | λ (W/mK) | R (m2K/W) |
|---|---|---|---|---|
| Roof floor–R_RF_N2 | Earth | 0.12 | - | 0.3 |
| Filter layer | 0.001 | - | - | |
| Accumulation layer (EPS) | 0.04 | - | 0.71 | |
| Waterproof sheet | 0.003 | 0.5 | - | |
| Wood fiber | 0.10 | 0.037 | - | |
| Vapor barrier | 0.0005 | 0.4 | - | |
| Precast reinforced concrete slab | 0.03 | 1.91 | - | |
| Thermal transmittance (W/m2K) | 0.253 | |||
Appendix B
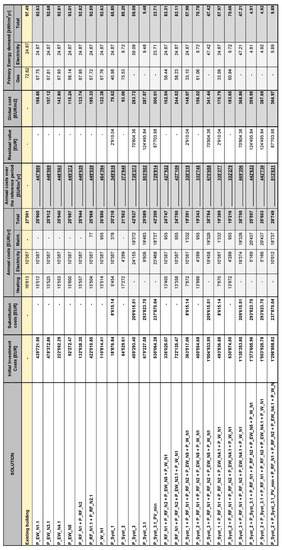
Figure A1.
Summary table of cost-optimal methodology for financial scenario with discount rate equal to 4% for Poliziano school.
Figure A1.
Summary table of cost-optimal methodology for financial scenario with discount rate equal to 4% for Poliziano school.
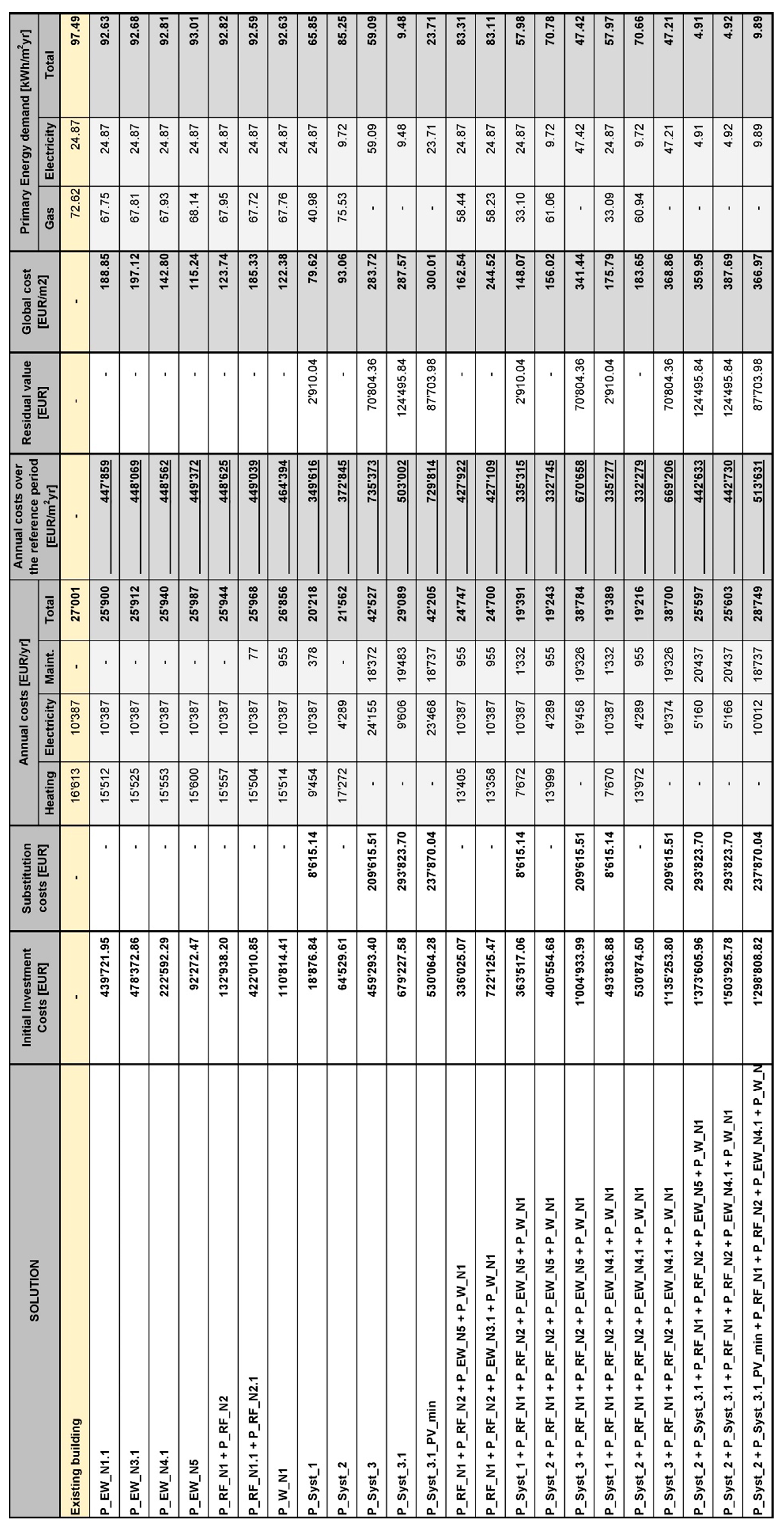
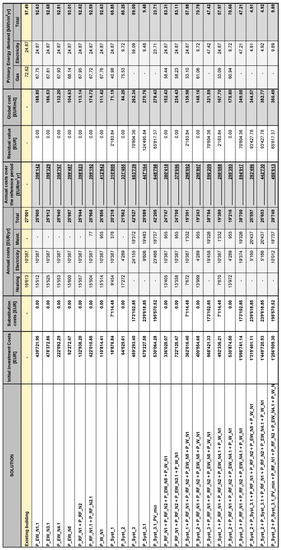
Figure A2.
Summary table of cost-optimal methodology for financial scenario with discount rate equal to 5% for Poliziano school.
Figure A2.
Summary table of cost-optimal methodology for financial scenario with discount rate equal to 5% for Poliziano school.
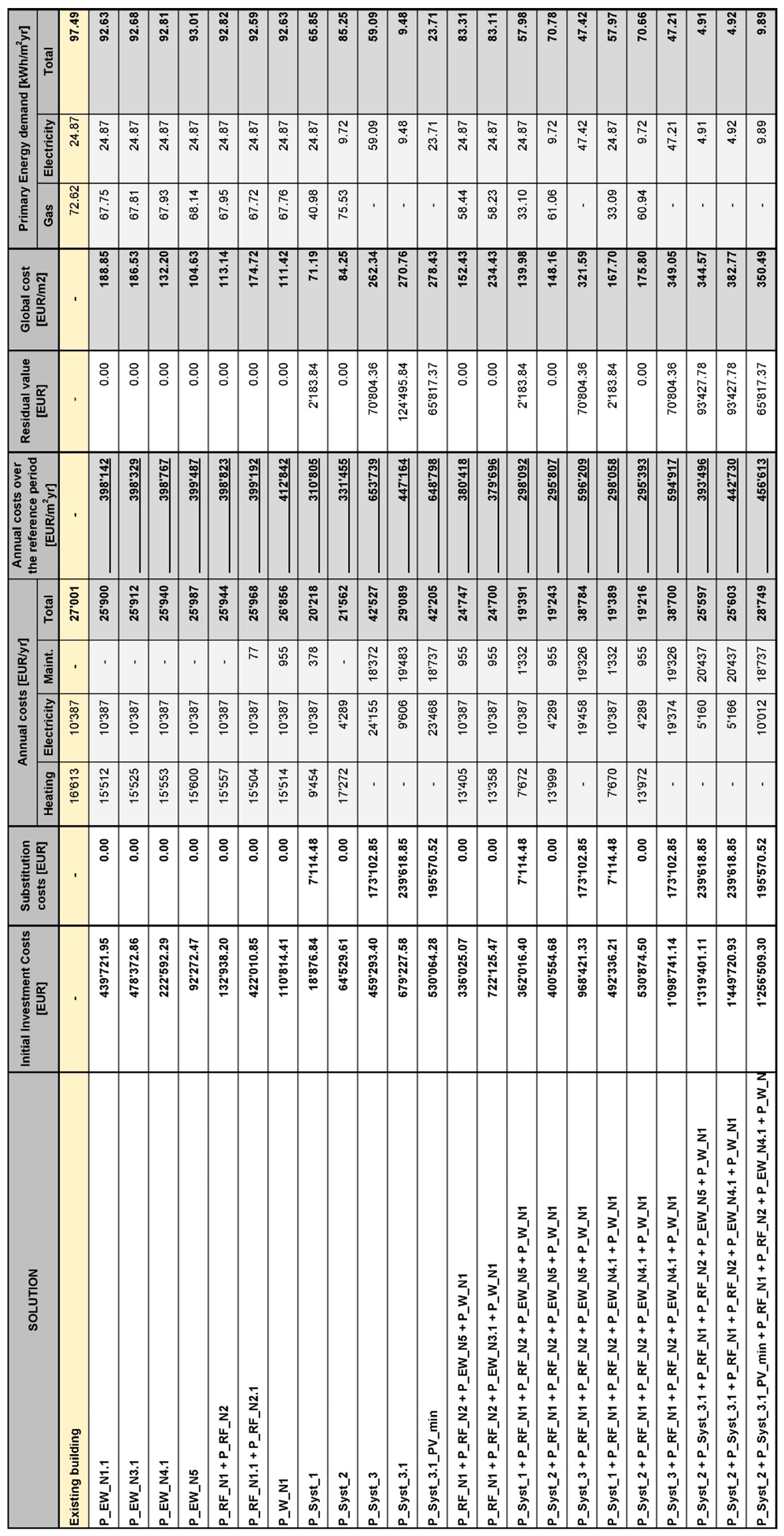
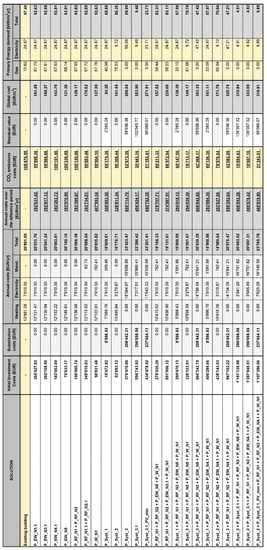
Figure A3.
Summary table of cost-optimal methodology for macroeconomic scenario with discount rate equal to 3% for Poliziano school.
Figure A3.
Summary table of cost-optimal methodology for macroeconomic scenario with discount rate equal to 3% for Poliziano school.
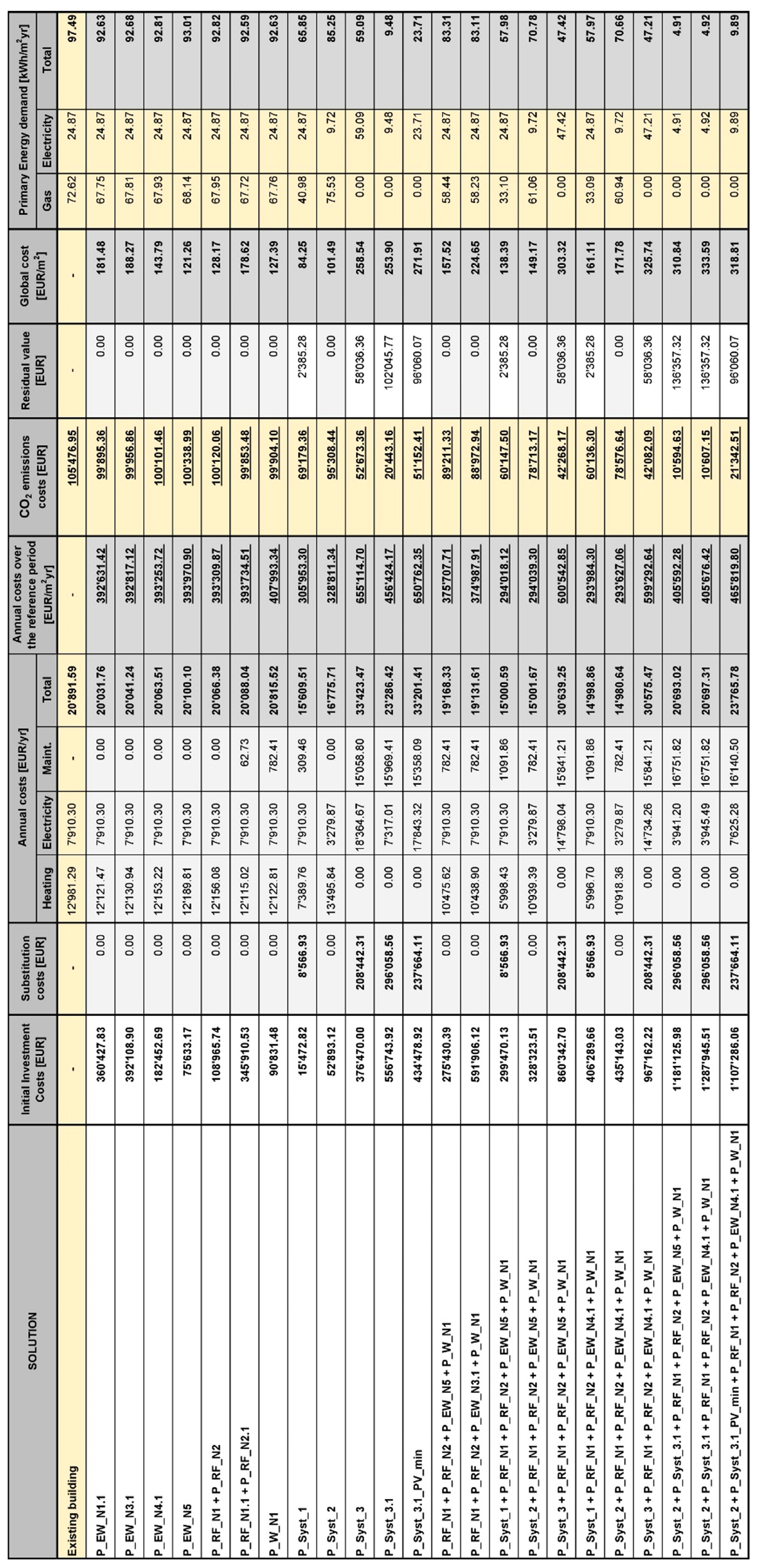
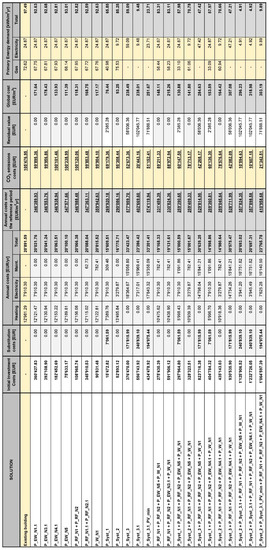
Figure A4.
Summary table of cost-optimal methodology for macroeconomic scenario with discount rate equal to 4% for Poliziano school.
Figure A4.
Summary table of cost-optimal methodology for macroeconomic scenario with discount rate equal to 4% for Poliziano school.
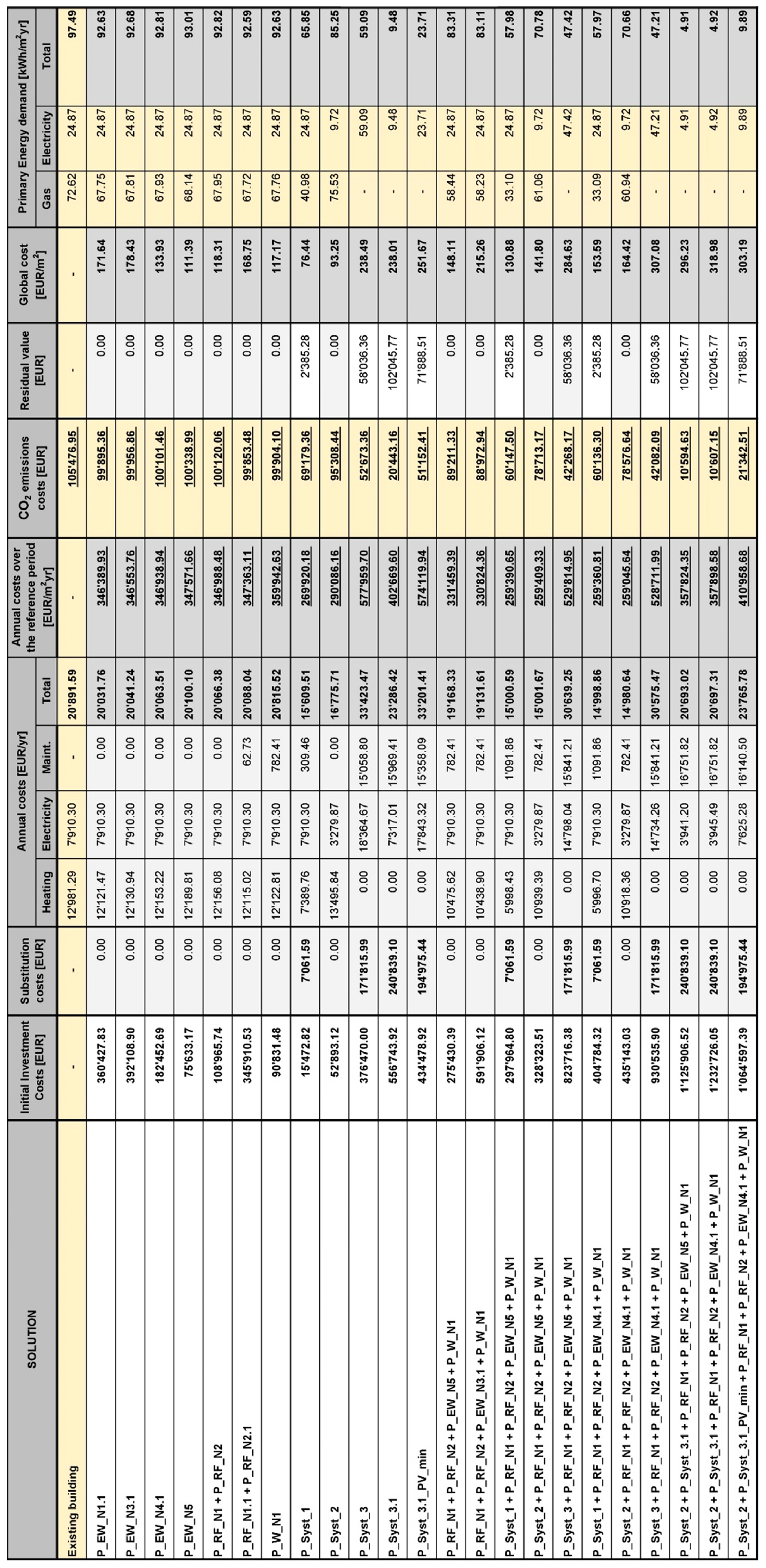
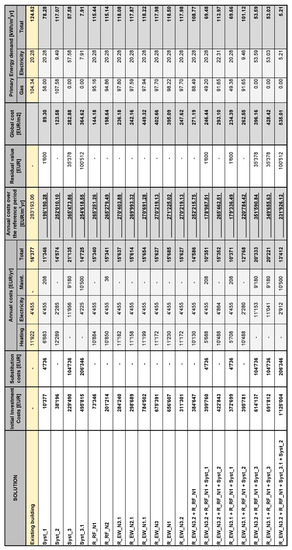
Figure A5.
Summary table of cost-optimal methodology for financial scenario with discount rate equal to 4% for Rodari school.
Figure A5.
Summary table of cost-optimal methodology for financial scenario with discount rate equal to 4% for Rodari school.
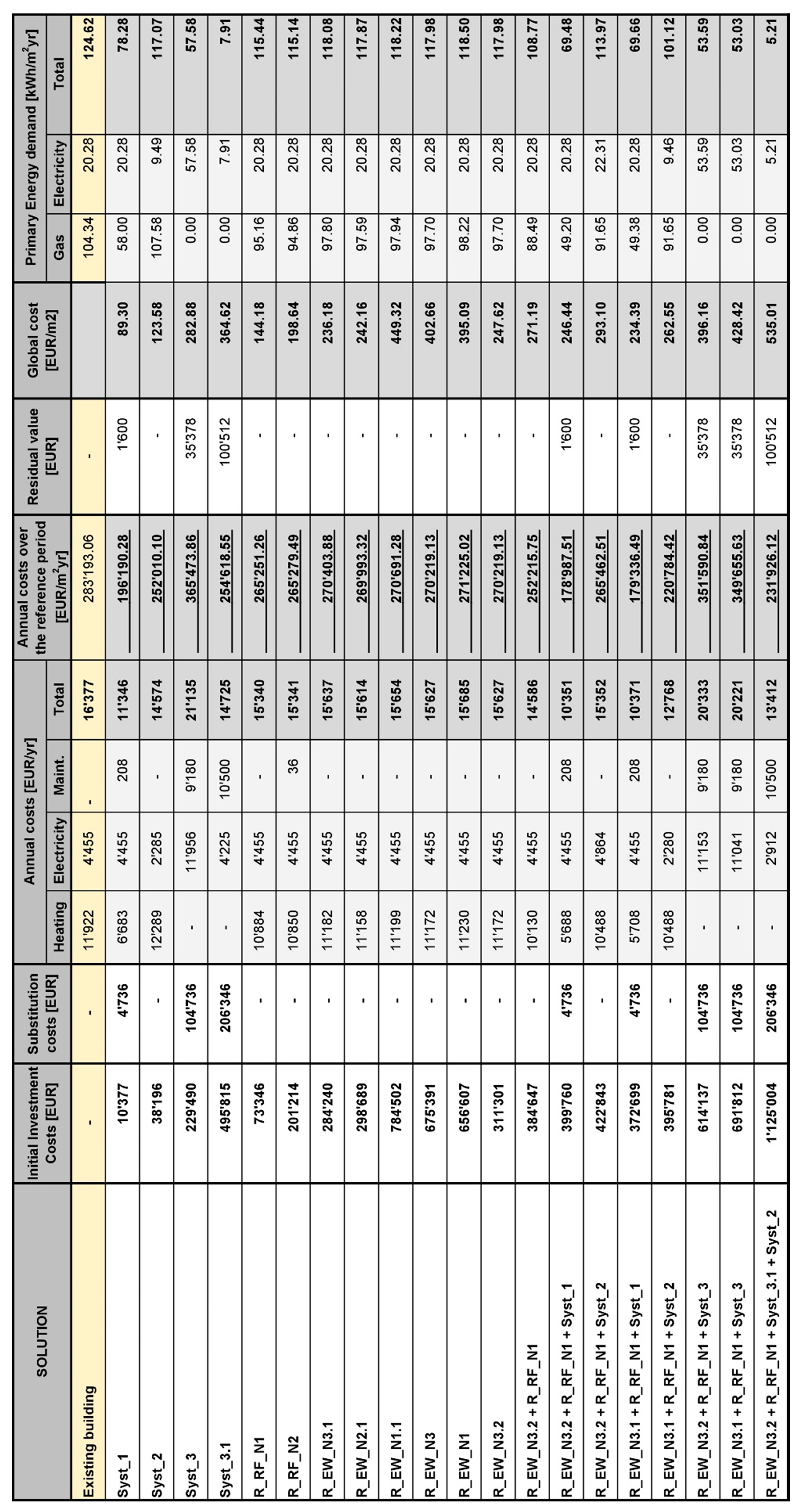
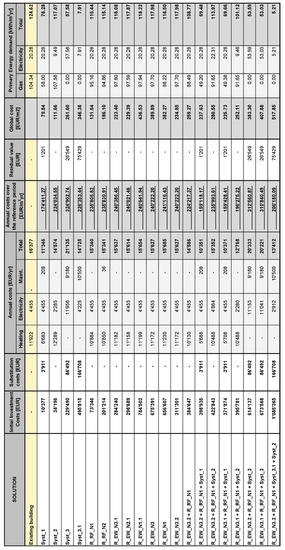
Figure A6.
Summary table of cost-optimal methodology for financial scenario with discount rate equal to 5% for Rodari school.
Figure A6.
Summary table of cost-optimal methodology for financial scenario with discount rate equal to 5% for Rodari school.
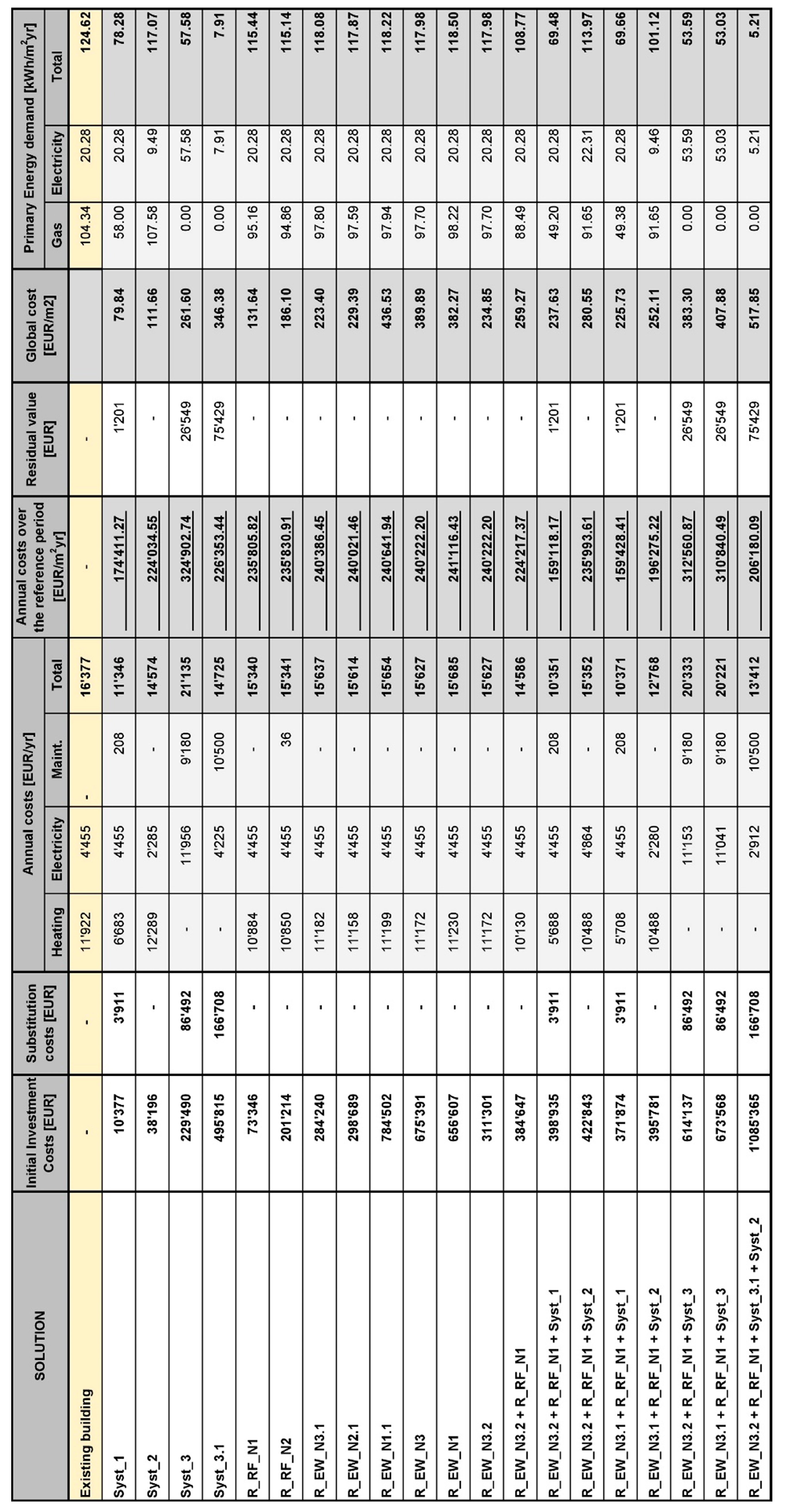
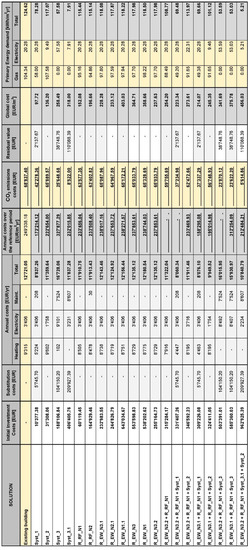
Figure A7.
Summary table of cost-optimal methodology for macroeconomic scenario with discount rate equal to 3% for Rodari school.
Figure A7.
Summary table of cost-optimal methodology for macroeconomic scenario with discount rate equal to 3% for Rodari school.
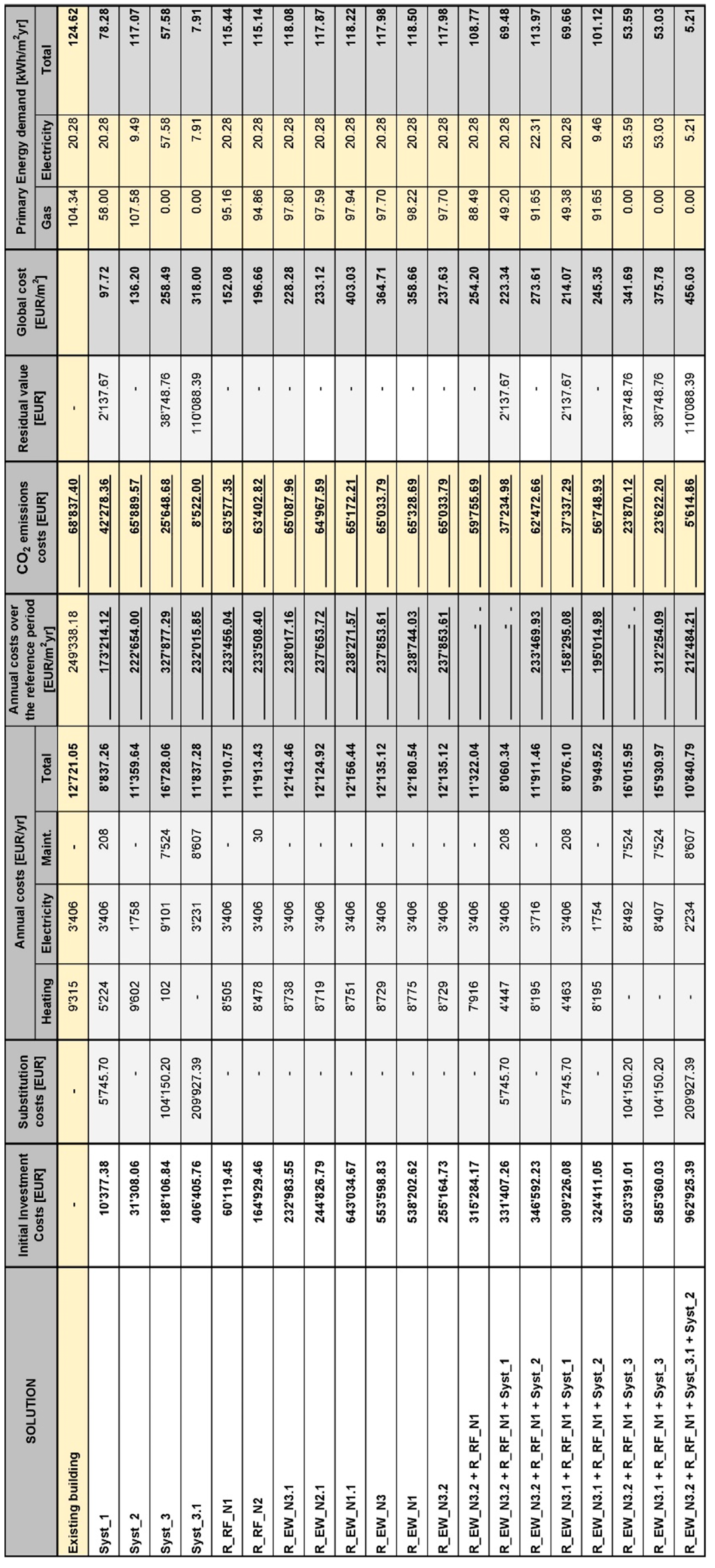
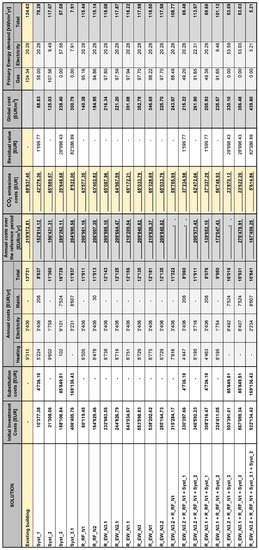
Figure A8.
Summary table of cost-optimal methodology for macroeconomic scenario with discount rate equal to 4% for Rodari school.
Figure A8.
Summary table of cost-optimal methodology for macroeconomic scenario with discount rate equal to 4% for Rodari school.
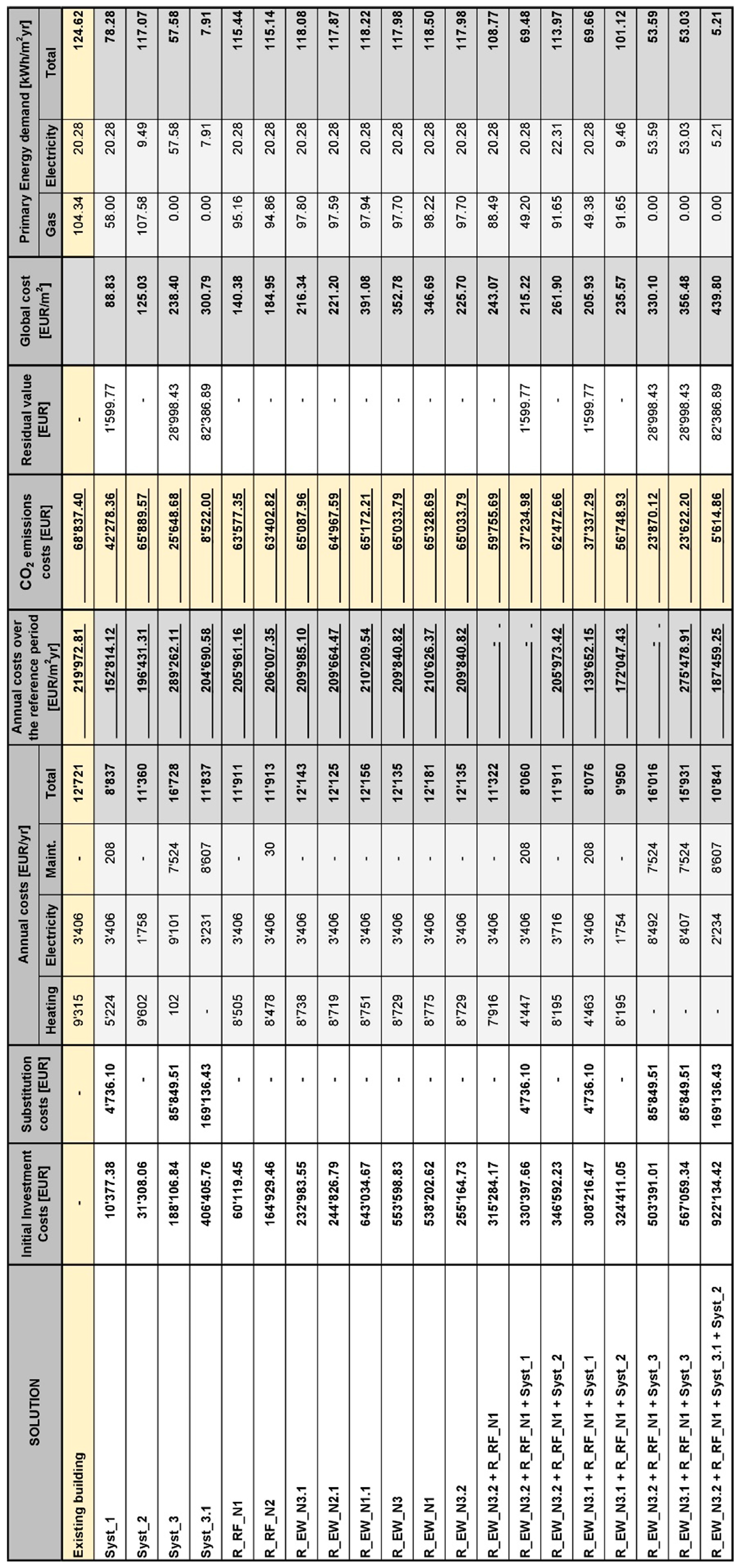
References
- REN21. Renewables 2021 Global Status Report; REN21 Secretariat: Paris, France, 2021; pp. 42–45. [Google Scholar]
- European Commission—A Renovation Wave. Available online: https://eur-lex.europa.eu/resource.html?uri=cellar:0638aa1d-0f02-11eb-bc07-01aa75ed71a1.0003.02/DOC_1&format=PDF (accessed on 28 November 2021).
- ENEA. Rapporto Annuale. Efficienza Energetica 2020. Analisi e Risultati Delle Policy di Efficienza Energetica del Nostro Paese; ENEA: Rome, Italy, 2020; pp. 47–48. Available online: https://www.efficienzaenergetica.enea.it/component/jdownloads/?task=download.send&id=453&catid=40%20&Itemid=101 (accessed on 25 October 2021).
- EU Building Stock Observatory. Available online: https://ec.europa.eu/energy/topics/energy-efficiency/energy-efficient-buildings/eu-bso_en (accessed on 20 November 2021).
- Legambiente. Ecosistema Scuola. XX Rapporto Sulla Qualità Dell’edilizia Scolastica e dei Servizi; Legambiente: Rome, Italy, 2021; pp. 23–24. Available online: https://www.legambiente.it/wp-content/uploads/2021/03/Ecosistema-scuola-2021.pdf (accessed on 25 October 2021).
- Censimento ISTAT 2018 Sugli Edifici Residenziali e Non. 18 Costruzioni. Available online: https://www.istat.it/it/files/2015/12/C18.pdf (accessed on 25 November 2021).
- European Commission—A European Green Deal. Available online: https://ec.europa.eu/info/strategy/priorities-2019-2024/european-green-deal_en (accessed on 28 November 2021).
- European Commission—Paris Agreement. Available online: https://ec.europa.eu/clima/eu-action/international-action-climate-change/climate-negotiations/paris-agreement_en (accessed on 28 November 2021).
- European Commission—2030 Climate and Energy Framework. Available online: https://ec.europa.eu/clima/eu-action/climate-strategies-targets/2030-climate-energy-framework_en (accessed on 28 November 2021).
- ENEA. Guida Per Il Contenimento Della Spesa Energetica Nelle Scuole; ENEA: Rome, Italy, 2012; pp. 1–8. Available online: https://www.anci.sicilia.it/wp-content/uploads/ENEA-Guida-URE-scuole.pdf (accessed on 25 October 2021).
- Governo Italiano. Decreto Ministeriale 26 Giugno 2015. Applicazione Delle Metodologie di Calcolo Delle Prestazioni Energetiche e Definizione Delle Prescrizioni e dei Requisiti Minimi Degli Edifici; Governo Italiano: Rome, Italy, 2015. Available online: https://www.mise.gov.it/index.php/it/normativa/decreti-interministeriali/2032966-decreto-interministeriale-26-giugno-2015-applicazione-delle-metodologie-di-calcolo-delle-prestazioni-energetiche-e-definizione-delle-prescrizioni-e-dei-requisiti-minimi-degli-edifici (accessed on 20 October 2021).
- Moazzen, N.; Ashrafian, T.; Yilmaz, Z.; Karagüler, M.E. A multi-criteria approach to affordable energy-efficient retrofit of primary school buildings. Appl. Energy 2020, 268, 115046. [Google Scholar] [CrossRef]
- Elkhapery, B.; Kianmehr, P.; Doczy, R. Benefits of retrofitting school buildings in accordance to LEED v4. J. Build. Eng. 2021, 33, 101798. [Google Scholar] [CrossRef]
- Salvalai, G.; Malighetti, L.E.; Luchini, L.; Girola, S. Analysis of different energy conservation strategies on existing school buildings in a Pre-Alpine Region. Energy Build. 2017, 145, 92–106. [Google Scholar] [CrossRef]
- Testi, D.; Rocca, M.; Menchetti, E.; Comelato, S. Criticalities in the NZEB retrofit of scholastic buildings: Analysis of a secondary school in Centre Italy. Energy Procedia 2017, 140, 252–264. [Google Scholar] [CrossRef]
- Zinzi, M.; Battistini, G.; Ragazzini, V. Energy and environmental monitoring of a school building deep energy renovation in Italy. Energy Procedia 2015, 78, 3318–3323. [Google Scholar] [CrossRef]
- Irulegi, O.; Ruiz-Pardo, A.; Serra, A.; Salmerón, J.M.; Vega, R. Retrofit strategies towards Net Zero Energy Educational Buildings: A case study at the University of the Basque Country. Energy Build. 2017, 144, 387–400. [Google Scholar] [CrossRef]
- Österreicher, D.; Geissler, S. Refurbishment in Educational Buildings—Methodological Approach for High Performance Integrated School Refurbishment Actions. Energy Procedia 2016, 96, 375–385. [Google Scholar] [CrossRef]
- Reiss, J. Energy retrofitting of school buildings to achieve plus energy and 3-litre building standards. Energy Procedia 2014, 48, 1503–1511. [Google Scholar] [CrossRef]
- Winiger, S.; Herkel, S.; Haroske, G. Power generation using district heat: Energy efficient retrofitted plus-energy school Rostock. Energy Procedia 2014, 48, 1519–1528. [Google Scholar] [CrossRef][Green Version]
- Sučić, B.; Merše, S.; Kovač, M.; Tomšić, Ž. Challenges of combining different methods and tools to improve the performance monitoring in buildings: A case study of elementary schools and kindergartens. Energy Build. 2021, 231, 110608. [Google Scholar] [CrossRef]
- Gamarra, A.R.; Istrate, I.R.; Herrera, I.; Lago, C.; Lizana, J.; Lechón, Y. Energy and water consumption and carbon footprint of school buildings in hot climate conditions. Results from life cycle assessment. J. Clean. Prod. 2018, 195, 1326–1337. [Google Scholar] [CrossRef]
- Marrone, P.; Gori, P.; Asdrubali, F.; Evangelisti, L.; Calcagnini, L.; Grazieschi, G. Energy Benchmarking in Educational Buildings through Cluster Analysis of Energy Retrofitting. Energies 2018, 11, 649. [Google Scholar] [CrossRef]
- Pagliano, L.; Carlucci, S.; Causone, F.; Moazami, A.; Cattarin, G. Energy retrofit for a climate resilient child care centre. Energy Build. 2016, 127, 1117–1132. [Google Scholar] [CrossRef]
- Heracleous, C.; Michael, A.; Savvides, A.; Hayles, C. Climate change resilience of school premises in Cyprus: An examination of retrofit approaches and their implications on thermal and energy performance. J. Build. Eng. 2021, 44, 103358. [Google Scholar] [CrossRef]
- Lakhdari, K.; Sriti, L.; Painter, B. Parametric optimization of daylight, thermal and energy performance of middle school classrooms, case of hot and dry regions. Build. Environ. 2021, 15, 108173. [Google Scholar] [CrossRef]
- Ciacci, C.; Banti, N.; Di Naso, V.; Bazzocchi, F. Cost-Optimal Methodology for Energy Requalification of “Raffaello” School in Pisotoia. In Innovations—Sustainability—Modernity—Openness Energy; Krawczyk, D.A., Skoczko, I., Szatylowicz, E., Eds.; Printing House of Bialystok University of Technology: Bialystok, Poland, 2021; Volume 43, pp. 23–47. ISBN 978-83-66391-90-1. [Google Scholar]
- Directive 2010/31/Eu of The European Parliament and of The Council. Off. J. Eur. Union 2010, L153, 35.
- Commissione Europea. Regolamento delegato UE N. 244/2012 Della Commissione del 16 Gennaio 2012. Gazz. Uff. Dell’unione Eur. 2012, L81, 36. [Google Scholar]
- European Parliament and Council of the European Union. Directive 2018/844/EU. Europe. 2018. Available online: https://eur-lex.europa.eu/legal-content/IT/TXT/PDF/?uri=CELEX:32018L0844 (accessed on 20 October 2021).
- Di Giuseppe, E.; D’Orazio, M. Livelli Ottimali di Costo per Involucri ad Alta Efficienza Energetica. 2015. Available online: https://www.ingenio-web.it/3944-livelli-ottimali-di-costo-per-involucri-ad-alta-efficienza-energetica (accessed on 28 November 2021).
- Zangheri, P.; Armani, R.; Pietrobon, M.; Pagliano, L. Identification of cost-optimal and NZEB refurbishment levels for representative climates and building typologies across Europe. Energy Effic. 2018, 11, 337–369. [Google Scholar] [CrossRef]
- Tadeu, S.; Gonçalves, M.; Simões, N.; Costas, G.; Tadeu, A. Procedure to select combined heating and hot water systems: An expeditious cost optimality approach. J. Build. Eng. 2019, 25, 100838. [Google Scholar] [CrossRef]
- Tadeu, S.F.; Alexandre, R.F.; Tadeu, A.J.; Antunes, C.H.; Simões, N.A.; da Silva, P.P. A comparison between cost optimality and return on investment for energy retrofit in buildings-A real options perspective. Sustain. Cities Soc. 2016, 21, 12–25. [Google Scholar] [CrossRef]
- Dall’O, G.; Belli, V.; Brolis, M.; Mozzi, I.; Fasano, M. Nearly zero-energy buildings of the lombardy region (Italy), a case study of high-energy performance buildings. Energies 2013, 6, 3506–3527. [Google Scholar] [CrossRef]
- Panagiotidou, M.; Aye, L.; Rismanchi, B. Optimisation of multi-residential building retrofit, cost-optimal and net-zero emission targets. Energy Build. 2021, 252, 111385. [Google Scholar] [CrossRef]
- Niemelä, T.; Levy, K.; Kosonen, R.; Jokisalo, J. Cost-optimal renovation solutions to maximize environmental performance, indoor thermal conditions and productivity of office buildings in cold climate. Sustain. Cities Soc. 2017, 32, 417–434. [Google Scholar] [CrossRef]
- Buso, T.; Becchio, C.; Corgnati, S.P. NZEB, cost- and comfort-optimal retrofit solutions for an Italian Reference Hotel. Energy Procedia 2017, 140, 217–230. [Google Scholar] [CrossRef]
- Haase, M.; Lolli, N.; Skeie, K.S.; Noris, F. Cost optimal retrofitting of shopping malls in Europe. Energy Procedia 2015, 78, 2058–2063. [Google Scholar] [CrossRef]
- Becchio, C.; Ferrando, D.G.; Fregonara, E.; Milani, N.; Quercia, C.; Serra, V. The cost optimal methodology for evaluating the energy retrofit of an ex-industrial building in Turin. Energy Procedia 2015, 78, 1039–1044. [Google Scholar] [CrossRef]
- Vujnović, N.; Dović, D. Cost-optimal energy performance calculations of a new nZEB hotel building using dynamic simulations and optimization algorithms. J. Build. Eng. 2021, 39, 102272. [Google Scholar] [CrossRef]
- Congedo, P.M.; Baglivo, C.; D’Agostino, D.; Zacà, I. Cost-optimal design for nearly zero energy office buildings located in warm climates. Energy 2015, 91, 967–982. [Google Scholar] [CrossRef]
- Fernandez-Luzuriaga, J.; del Portillo-Valdes, L.; Flores-Abascal, I. Identification of cost-optimal levels for energy refurbishment of a residential building stock under different scenarios: Application at the urban scale. Energy Build. 2021, 240, 110880. [Google Scholar] [CrossRef]
- Yazdanie, M.; Densing, M.; Wokaun, A. Cost optimal urban energy systems planning in the context of national energy policies: A case study for the city of Basel. Energy Policy 2017, 110, 176–190. [Google Scholar] [CrossRef]
- Carpino, C.; Bruno, R.; Arcuri, N. Social housing refurbishment for the improvement of city sustainability: Identification of targeted interventions based on a disaggregated cost-optimal approach. Sustain. Cities Soc. 2020, 60, 102223. [Google Scholar] [CrossRef]
- Raimundo, A.M.; Saraiva, N.B.; Oliveira, A.V.M. Thermal insulation cost optimality of opaque constructive solutions of buildings under Portuguese temperate climate. Build. Environ. 2020, 182, 107107. [Google Scholar] [CrossRef]
- Baldoni, E.; Coderoni, S.; D’Orazio, M.; Di Giuseppe, E.; Esposti, R. From cost-optimal to nearly Zero Energy Buildings’ renovation: Life Cycle Cost comparisons under alternative macroeconomic scenarios. J. Clean. Prod. 2021, 288, 125606. [Google Scholar] [CrossRef]
- Becchio, C.; Dabbene, P.; Fabrizio, E.; Monetti, V.; Filippi, M. Cost optimality assessment of a single family house: Building and technical systems solutions for the nZEB target. Energy Build. 2015, 90, 173–187. [Google Scholar] [CrossRef]
- Salem, R.; Bahadori-Jahromi, A.; Mylona, A.; Godfrey, P.; Cook, D. Energy performance and cost analysis for the nZEB retrofit of a typical UK hotel. J. Build. Eng. 2020, 31, 101403. [Google Scholar] [CrossRef]
- Dos Reis, A.S.; Dias, M.F. Cost-optimal levels and energy performance certificates: Filling the gaps. Energy Rep. 2020, 6, 358–363. [Google Scholar] [CrossRef]
- Paduos, S.; Corrado, V. Cost-optimal approach to transform the public buildings into nZEBs: An European cross-country comparison. Energy Procedia 2017, 140, 314–324. [Google Scholar] [CrossRef]
- D’Agostino, D.; Parker, D. A framework for the cost-optimal design of nearly zero energy buildings (NZEBs) in representative climates across Europe. Energy 2018, 149, 814–829. [Google Scholar] [CrossRef]
- Ferrara, M.; Fabrizio, E. Cost optimal nZEBs in future climate scenarios. Energy Procedia 2017, 122, 877–882. [Google Scholar] [CrossRef]
- Chastas, P.; Theodosiou, T.; Bikas, D.; Tsikaloudaki, K. Integrating embodied impact into the context of EPBD recast: An assessment on the cost-optimal levels of nZEBs. Energy Build. 2020, 215, 109863. [Google Scholar] [CrossRef]
- Asdrubali, F.; Ballarini, I.; Corrado, V.; Evangelisti, L.; Grazieschi, G.; Guattari, C. Energy and environmental payback times for an NZEB retrofit. Build. Environ. 2019, 147, 461–472. [Google Scholar] [CrossRef]
- Galimshina, A.; Moustapha, M.; Hollberg, A.; Padey, P.; Lasvaux, S.; Sudret, B.; Habert, G. What is the optimal robust environmental and cost-effective solution for building renovation? Not the usual one. Energy Build. 2021, 251, 111329. [Google Scholar] [CrossRef]
- Amer, M.; Hamdy, M.; Wortmann, T.; Mustafa, A.; Attia, S. Methodology for design decision support of cost-optimal zero-energy lightweight construction. Energy Build. 2020, 223, 110170. [Google Scholar] [CrossRef]
- Mora, T.D.; Righi, A.; Peron, F.; Romagnoni, P. Cost-Optimal measures for renovation of existing school buildings towards nZEB. Energy Procedia 2017, 140, 288–302. [Google Scholar] [CrossRef]
- Bellia, L.; Borrelli, M.; De Masi, R.F.; Ruggiero, S.; Vanoli, G.P. University building: Energy diagnosis and refurbishment design with cost-optimal approach. Discussion about the effect of numerical modelling assumptions. J. Build. Eng. 2018, 18, 1–18. [Google Scholar] [CrossRef]
- Bonomolo, M.; Baglivo, C.; Bianco, G.; Congedo, P.M.; Beccali, M. Cost optimal analysis of lighting retrofit scenarios in educational buildings in Italy. Energy Procedia 2017, 126, 171–178. [Google Scholar] [CrossRef]
- Stocker, E.; Tschurtschenthaler, M.; Schrott, L. Cost-optimal renovation and energy performance: Evidence from existing school buildings in the Alps. Energy Build. 2015, 100, 20–26. [Google Scholar] [CrossRef]
- Moazzen, N.; Karagüler, M.E.; Ashrafian, T. Comprehensive parameters for the definition of nearly zero energy and cost optimal levels considering the life cycle energy and thermal comfort of school buildings. Energy Build. 2021, 253, 111487. [Google Scholar] [CrossRef]
- Congedo, P.M.; D’Agostino, D.; Baglivo, C.; Tornese, G.; Zacà, I. Efficient solutions and cost-optimal analysis for existing school buildings. Energies 2016, 9, 851. [Google Scholar] [CrossRef]
- Governo Italiano. Regolamento Recante Norme per la Progettazione, L’installazione, L’esercizio e la Manutenzione Degli Impianti Termici Degli Edifici ai fini del Contenimento dei Consumi di Energia, in Attuazione dell’art. 4, Comma 4, della L. 9 Gennaio 1991, n. 10 (2) (3); Governo Italiano: Rome, Italy, 1993; Available online: https://www.gazzettaufficiale.it/eli/id/1993/10/14/093G0451/sg (accessed on 20 October 2021).
- US Department of Energy. EnergyPlus Simulation Software. Available online: https://energyplus.net/ (accessed on 4 November 2020).
- Design Builder v6.1.0.006. Available online: https://www.designbuilderitalia.it/ (accessed on 4 November 2020).
- Autodesk. Revit (No. 2022). 2022. Available online: https://www.autodesk.it/products/revit/overview?panel=buy&mktvar002=afc_no_nmpi_ppc&AID=11087035&PID=2016554&ds_rl=1232386&ds_rl=1232407&ds_rl=1232410&term=1-YEAR&tab=subscription (accessed on 20 January 2021).
- Ente Nazionale Italiano di Unificazione. UNI 10339: Impianti Aeraulici a fini di Benessere Generalità, Classificazione e Requisiti Regole per la Richiesta d’offerta, l’offerta, l’ordine e la Fornitura; Ente Nazionale Italiano di Unificazione: Rome, Italy, 2015. [Google Scholar]
- Ente Nazionale Italiano di Unificazione. UNI/TS 11300—1 Prestazioni Energetiche degli edifici. Parte 1—Determinazione del Fabbisogno di Energia Termica dell’edificio per la Climatizzazione Estiva ed Invernale; Ente Nazionale Italiano di Unificazione: Rome, Italy, 2014. [Google Scholar]
- Ente Nazionale Italiano di Unificazione. UNI/TS 11300—2 Prestazioni energetiche degli edifici—Parte 2: Determinazione del Fabbisogno di Energia Primaria e dei Rendimenti per la Climatizzazione Invernale, per la Produzione di acqua calda Sanitaria, per la Ventilazione e per l’illuminazione in edifici non Residenziali; Ente Nazionale Italiano di Unificazione: Rome, Italy, 2019. [Google Scholar]
- Landim, G.; Digiandomenico, D.; Amaro, J.; Pratschke, A.; Tramontano, M.; Toledo, C. Architectural Optimization and Open Source Development: Nesting and Genetic Algorithms. In Proceedings of the 37th Annual Conference of the Association for Computer Aided Design in Architecture, Cambridge, MA, USA, 2–4 November 2017; pp. 340–349. [Google Scholar] [CrossRef]
- Holzer, D. Optioneering in Collaborative Design Practice. Int. J. Archit. Comput. 2010, 8, 165–182. [Google Scholar] [CrossRef]
- Bazzocchi, F.; Banti, N.; Biagini, C.; Ciacci, C.; Di Naso, V. Design Optioneering for The Definition of Technological Solution of Envelope Using BIM. In Proceedings of the Building Simulation 2021 Conference, Bruges, Belgium, 1–3 September 2021. [Google Scholar]
- Evins, R. A review of computational optimisation methods applied to sustainable building design. Renew. Sustain. Energy Rev. 2013, 22, 230–245. [Google Scholar] [CrossRef]
- Touloupaki, E.; Theodosiou, T. Energy Performance Optimization as a Generative Design Tool for Nearly Zero Energy Buildings. Procedia Eng. 2017, 180, 1178–1185. [Google Scholar] [CrossRef]
- Hemsath, T.L.; Bandhosseini, K.A. Building design with energy performance as primary agent. Energy Procedia 2015, 78, 3049–3054. [Google Scholar] [CrossRef]
- Jalali, Z.; Noorzai, E.; Heidari, S. Design and optimization of form and facade of an office building using the genetic algorithm. Sci. Technol. Built Environ. 2020, 26, 128–140. [Google Scholar] [CrossRef]
- Grasshopper for Revit, Rhino.Inside.Revit. Available online: https://www.rhino3d.com/it/features/rhino-inside-revit/ (accessed on 1 October 2021).
- Elwy, I.; Ibrahim, Y.; Fahmy, M.; Mahdy, M. Outdoor microclimatic validation for hybrid simulation workflow in hot arid climates against ENVI-met and field measurements. Energy Procedia 2018, 153, 29–34. [Google Scholar] [CrossRef]
- Colibri Plugin for Grasshopper. Available online: http://core.thorntontomasetti.com/colibri-release/ (accessed on 3 November 2021).
- DesignExplorer. Available online: https://www.thorntontomasetti.com/capability/design-explorer (accessed on 6 November 2021).
- Ciacci, C.; Bazzocchi, F.; di Naso, V.; Rocchetti, A. Nzeb Schools in Italy: Definition and Optimization of Using Photovoltaic Technology, in REHABEND 2020–Construction Pathology, Rehabilitation Technology and Heritage Management. In Proceedings of the REHABEND 2020—Construction Pathology, Rehabilitation Technology and Heritage Management, Granada, Spain, 2–4 July 2018. ISBN 978-84-09-17873-5; 978-84-09-17871-1. [Google Scholar]
- Octopus Plugin for Grasshopper. Available online: https://www.food4rhino.com/en/app/octopus (accessed on 25 October 2021).
- Ciacci, C.; Di Naso, V.; Bazzocchi, F. Analisi del tipo edilizio per la Scuola secondaria di primo grado: Riqualificazione integrata della Scuola Raffaello a Pistoia. In Progetto e Costruzione. Tradizione ed Innovazione Nella Pratica Dell’architettura, Proceedings of Progetto e Costruzione. Tradizione ed Innovazione Nella Pratica Dell’architettura, Salerno, Italy, 8-11 September 2021; Sicignano, E., Ed.; EdicomEdizioni: Monfalcone, Italy, 2021; pp. 1056–1107. [Google Scholar]
- Ente Nazionale Italiano di Unificazione. UNI EN 15459-1: Prestazione Energetica degli edifici—Sistemi di Riscaldamento e Sistemi di Raffrescamento Idronici negli Edifici—Parte 1: Procedura di Valutazione Economica per i Sistemi Energetici negli edifici, Modulo M1-14; Ente Nazionale Italiano di Unificazione: Rome, Italy, 2018. [Google Scholar]
- Prezzario Regionale Delle Opere Pubbliche Della Regione Lombardia. Available online: https://www.regione.lombardia.it/wps/wcm/connect/162de72a-b596-4ebf-968a-6c115ecb8fbe/A%29+Prezzario+2021+VOLUME_1_1.pdf?MOD=AJPERES&CACHEID=ROOTWORKSPACE-162de72a-b596-4ebf-968a-6c115ecb8fbe-nE-jZ0m (accessed on 3 November 2021).
- Prezzi Informativi dell’edilizia. Recupero Ristrutturazione Manutenzione; DEI Tipografia del Genio Civile: Rome, Italy, 2021; ISBN 978-8849601107. [Google Scholar]
- ISPRA. Rapporto 317/2020. Fattori di Emissione Atmosferica di Gas Effetto Serra Nel Settore Elettrico Nazionale E Nei Principali Paesi Europei; ISPRA: Rome, Italy, 2020. [Google Scholar]
- Governo Italiano. In Norme Tecniche-Quadro, Contenenti gli indici Minimi e Massimi di Funzionalità Urbanistica, Edilizia, anche con Riferimento alle Tecnologie in Materia di Efficienza e Risparmio Energetico e Produzione da fonti Energetiche Rinnovabili, e Didattica Indispensabili a Garantire Indirizzi Progettuali di Riferimento Adeguati e Omogenei sul Territorio Nazionale; Governo Italiano: Rome, Italy, 2013; Available online: https://sttan.it/norme/Urbani-Ediliz/Edilizia_scolastica/2013_04_11_DI_Norme_tecniche.pdf (accessed on 28 October 2021).
Publisher’s Note: MDPI stays neutral with regard to jurisdictional claims in published maps and institutional affiliations. |
© 2022 by the authors. Licensee MDPI, Basel, Switzerland. This article is an open access article distributed under the terms and conditions of the Creative Commons Attribution (CC BY) license (https://creativecommons.org/licenses/by/4.0/).

