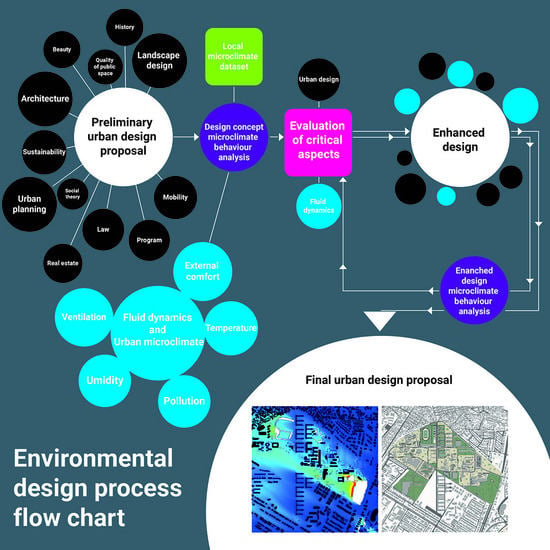The Microclimate Design Process in Current African Development: The UEM Campus in Maputo, Mozambique
Abstract
1. Introduction
Energy Balance in the Urban Microclimate Design
- to evaluate whether or not the planned solution can have better microclimatic performances, also in terms of outdoor comfort, than the existing buildings;
- to test a recursive and multidisciplinary design process, where different disciplines such as Architecture and Fluid Dynamics are involved and together contribute to the proposed solutions;
- to apply this process to a social and cultural context, the African city of Maputo (Mozambique), where the urban microclimate design is not usually applied.
2. The Case Study: History, Future Perspectives and Critical Issues
The Process for the Design of the Campus
- The central area is still occupied by Televisa. The telecommunications company established its headquarters inside the perimeter of the Campus from the time of the civil war, occupying an extremely strategic position. This area is scarcely exploited, since it is an area with few buildings and a lot of free space.
- The south-west belt is occupied by the presence of a large construction site owned by the Chinese Government. There is currently a pavilion and a new entrance to the campus.
- The southern part of the Campus is bordered by a vast area currently free of buildings whose ownership and intended use are unknown. This area could play an important role and contribute to the redevelopment of UEM.
3. Materials and Methods
3.1. Proposal
3.2. From Standard Planning Methodologies for Urban Microclimate Design
- Phase 1. The present urban design is analysed from a microclimatic point of view, with the support of the already validated software ENVI-met, in order to identify primary critical situations, and test typo-morphological solutions of the project and the consequences that these choices produced on microclimatic behaviour.
- Phase 2. The initial choices of the proposed urban design are modified with the intent of improving design performance and overcoming the critical situations previously identified. The proposed modifications are studied in order to comply with certain general settings of the original project.
- Phase 3. The proposed urban design is analysed as in phase 1 to evaluate its microclimatic and outdoor comfort performances and, in case, modified and re-evaluated, until the urban design is considered satisfactory.
3.3. Input Data for the Simulations
4. Results
4.1. Analysis and Comparison of Current Situation and Planned Situation
4.2. Process Advantages and Limitations
5. Discussion. The Results of Planning Intervention
- A more specific work on the shape of the buildings that compose the blocks in order to verify the opportunity to introduce some interruption in the blocks to provide better air flow;
- A focus on design intermediate scale, which may highlight the relation between the shape and the solar radiation;
- A sort of ‘close-up’ on a group of buildings, testing different façade designs in order to prevent bad insulation of inner space or, conversely, too much radiation on exposed walls.
- A deeper test on the influence of vegetation and pools in outer spaces in microclimate performances.
- Research on the influence of the albedo of local materials on the climatic building’ behaviour.
6. Conclusions
Author Contributions
Funding
Acknowledgments
Conflicts of Interest
References
- De Pascali, P. Città ed Energia. La Valenza Energetica dell’Organizzazione Insediativa; Franco Angeli: Milano, Italy, 2008. [Google Scholar]
- Balaras, C.; Droutsa, K.G.; Dascalaki, E.; Kontoyiannidis, S.; Moro, A.; Bazzan, E. Urban Sustainability Audits and Ratings of the Built Environment. Energies 2019, 12, 4243. [Google Scholar] [CrossRef]
- Susowake, Y.; Masrur, H.; Yabiku, T.; Senjyu, T.; Howlader, A.M.; Abdel-Akher, M.; Hemeida, A.M. A Multi-Objective Optimization Approach towards a Proposed Smart Apartment with Demand-Response in Japan. Energies 2019, 13, 127. [Google Scholar] [CrossRef]
- Cordero, A.S.; Melgar, S.G.; Andújar, J.M. Green Building Rating Systems and the New Framework Level(s): A Critical Review of Sustainability Certification within Europe. Energies 2019, 13, 66. [Google Scholar] [CrossRef]
- Mancini, F.; Basso, G.L. How Climate Change Affects the Building Energy Consumptions Due to Cooling, Heating, and Electricity Demands of Italian Residential Sector. Energies 2020, 13, 410. [Google Scholar] [CrossRef]
- Santamouris, M. Energy and Climate in the Urban Built Environment; Informa UK Limited: London, UK, 2013. [Google Scholar]
- Oke, T.R. The energetic basis of the urban heat island. Q. J. R. Meteorol. Soc. 1982, 108, 1–24. [Google Scholar] [CrossRef]
- Chiri, G.; Giovagnorio, I. Gaetano Vinaccia’s (1881–1971) Theoretical Work on the Relationship between Microclimate and Urban Design. Sustainability 2015, 7, 4448–4473. [Google Scholar] [CrossRef]
- Giovagnorio, I.; Usai, D.; Palmas, A.; Chiri, G. The environmental elements of foundations in Roman cities: A theory of the architect Gaetano Vinaccia. Sustain. Cities Soc. 2017, 32, 42–55. [Google Scholar] [CrossRef]
- Badas, M.G.; Ferrari, S.; Garau, M.; Seoni, A.; Querzoli, G. On the Flow Past an Array of Two-Dimensional Street Canyons Between Slender Buildings. Boundary-Layer Meteorol. 2020, 174, 251–273. [Google Scholar] [CrossRef]
- Garau, M.; Badas, M.G.; Ferrari, S.; Seoni, A.; Querzoli, G. Air exchange in urban canyons with variable building width: A numerical LES approach. Int. J. Environ. Pollut. 2019, 65, 103. [Google Scholar] [CrossRef]
- Badas, M.G.; Salvadori, L.; Garau, M.; Querzoli, G.; Ferrari, S. Urban areas parameterisation for CFD simulation and cities air quality analysis. Int. J. Environ. Pollut. 2019, 66, 14. [Google Scholar] [CrossRef]
- Garau, M.; Badas, M.G.; Ferrari, S.; Seoni, A.; Querzoli, G. Turbulence and Air Exchange in a Two-Dimensional Urban Street Canyon Between Gable Roof Buildings. Boundary-Layer Meteorol. 2018, 167, 123–143. [Google Scholar] [CrossRef]
- Badas, M.G.; Ferrari, S.; Garau, M.; Querzoli, G. On the effect of gable roof on natural ventilation in two-dimensional urban canyons. J. Wind. Eng. Ind. Aerodyn. 2017, 162, 24–34. [Google Scholar] [CrossRef]
- Ferrari, S.; Badas, M.G.; Garau, M.; Seoni, A.; Querzoli, G. The air quality in narrow two-dimensional urban canyons with pitched and flat roof buildings. Int. J. Environ. Pollut. 2017, 62, 22. [Google Scholar] [CrossRef]
- Costanzo, V.; Yao, R.; Xu, T.; Xiong, J.; Zhang, Q.; Li, B. Natural ventilation potential for residential buildings in a densely built-up and highly polluted environment. A case study. Renew. Energy 2019, 138, 340–353. [Google Scholar] [CrossRef]
- Ng, E. (Ed.) Designing High-Density Cities for Social and Environmental Sustainability; Earthscan: London, UK, 2010. [Google Scholar]
- Coccolo, S.; Kämpf, J.; Scartezzini, J.-L.; Pearlmutter, D. Outdoor human comfort and thermal stress: A comprehensive review on models and standards. Urban Clim. 2016, 18, 33–57. [Google Scholar] [CrossRef]
- Fanger, P.O. Thermal Comfort, Analysis and Applications in Environmental Engineering; McGraw-Hill Book Company: New York, NY, USA, 1970. [Google Scholar]
- Bruse, M.; Fleer, H. Simulating surface–plant–air interactions inside urban environments with a three dimensional numerical model. Environ. Model. Softw. 1998, 13, 373–384. [Google Scholar] [CrossRef]
- ENVI-met Homepage. Available online: http://www.envi-met.com (accessed on 15 July 2011).
- Abdi, B.; Hami, A.; Zarehaghi, D. Impact of small-scale tree planting patterns on outdoor cooling and thermal comfort. Sustain. Cities Soc. 2020, 56, 102085. [Google Scholar] [CrossRef]
- Ouali, K.; El Harrouni, K.; Abidi, M.L.; Diab, Y. Analysis of Open Urban Design as a tool for pedestrian thermal comfort enhancement in Moroccan climate. J. Build. Eng. 2020, 28, 101042. [Google Scholar] [CrossRef]
- Hassan, S.A.; Abrahem, S.A.; Husian, M.S. Comparative Analysis of Housing Cluster Formation on Outdoor Thermal Comfort in Hot-arid Climate. J. Adv. Res. Mech. Therm. Sci. 2019, 63, 10. [Google Scholar]
- Limona, S.S.; Al-Hagla, K.S.; El-Sayad, Z.T. Using simulation methods to investigate the impact of urban form on human comfort. Case study: Coast of Baltim, North Coast, Egypt. Alex. Eng. J. 2019, 58, 273–282. [Google Scholar] [CrossRef]
- Shinzato, P.; Simon, H.; Duarte, D.H.S.; Bruse, M. Calibration process and parametrization of tropical plants using ENVI-met V4—Sao Paulo case study. Arch. Sci. Rev. 2019, 62, 112–125. [Google Scholar] [CrossRef]
- Karakounos, I.; Dimoudi, A.; Zoras, S. The influence of bioclimatic urban redevelopment on outdoor thermal comfort. Energy Build. 2018, 158, 1266–1274. [Google Scholar] [CrossRef]
- Nasrollahi, N.; Hatami, M.; Khastar, S.R.; Taleghani, M. Numerical evaluation of thermal comfort in traditional courtyards to develop new microclimate design in a hot and dry climate. Sustain. Cities Soc. 2017, 35, 449–467. [Google Scholar] [CrossRef]
- GhaffarianHoseini, A.; Berardi, U.; GhaffarianHoseini, A. Thermal performance characteristics of unshaded courtyards in hot and humid climates. Build. Environ. 2015, 87, 154–168. [Google Scholar] [CrossRef]
- Fabbri, K.; Costanzo, V. Drone-assisted infrared thermography for calibration of outdoor microclimate simulation models. Sustain. Cities Soc. 2020, 52, 101855. [Google Scholar] [CrossRef]
- Blocken, B. Computational Fluid Dynamics for urban physics: Importance, scales, possibilities, limitations and ten tips and tricks towards accurate and reliable simulations. Build. Environ. 2015, 91, 219–245. [Google Scholar] [CrossRef]
- Ferreira, M.J.; Oliveira, A.; Soares, J.; Codato, G.; Barbaro, E.; Escobedo, J.F. Radiation balance at the surface in the city of São Paulo, Brazil: Diurnal and seasonal variations. Theor. Appl. Clim. 2011, 107, 229–246. [Google Scholar] [CrossRef]
- Fabbri, K.; Canuti, G.; Ugolini, A. A methodology to evaluate outdoor microclimate of the archaeological site and vegetation role: A case study of the Roman Villa in Russi (Italy). Sustain. Cities Soc. 2017, 35, 107–133. [Google Scholar] [CrossRef]
- Duarte, D.H.S.; Shinzato, P.; Gusson, C.D.S.; Alves, C.A. The impact of vegetation on urban microclimate to counterbalance built density in a subtropical changing climate. Urban Clim. 2015, 14, 224–239. [Google Scholar] [CrossRef]
- Chiri, G.M.; Giovagnorio, I. The Role of the City’s Shape in Urban Sustainability. Int. Trans. J. Eng. Manag. Appl. Sci. Technol. 2012, 3, 14. [Google Scholar]
- Giovagnorio, I.; Chiri, G. The Environmental Dimension of Urban Design: A Point of View. In Sustainable Urbanization; IntechOpen: London, UK, 2016. [Google Scholar]



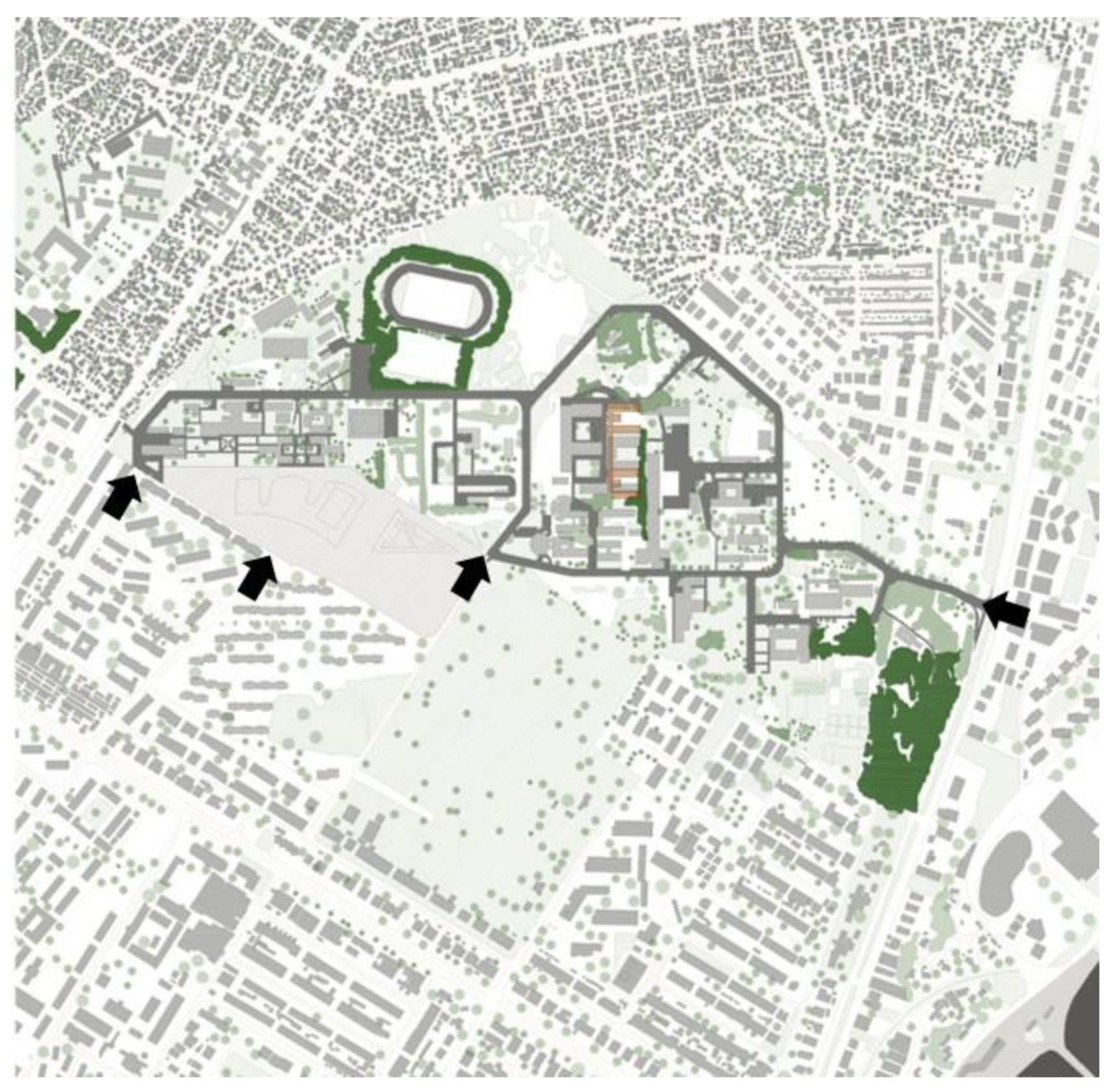


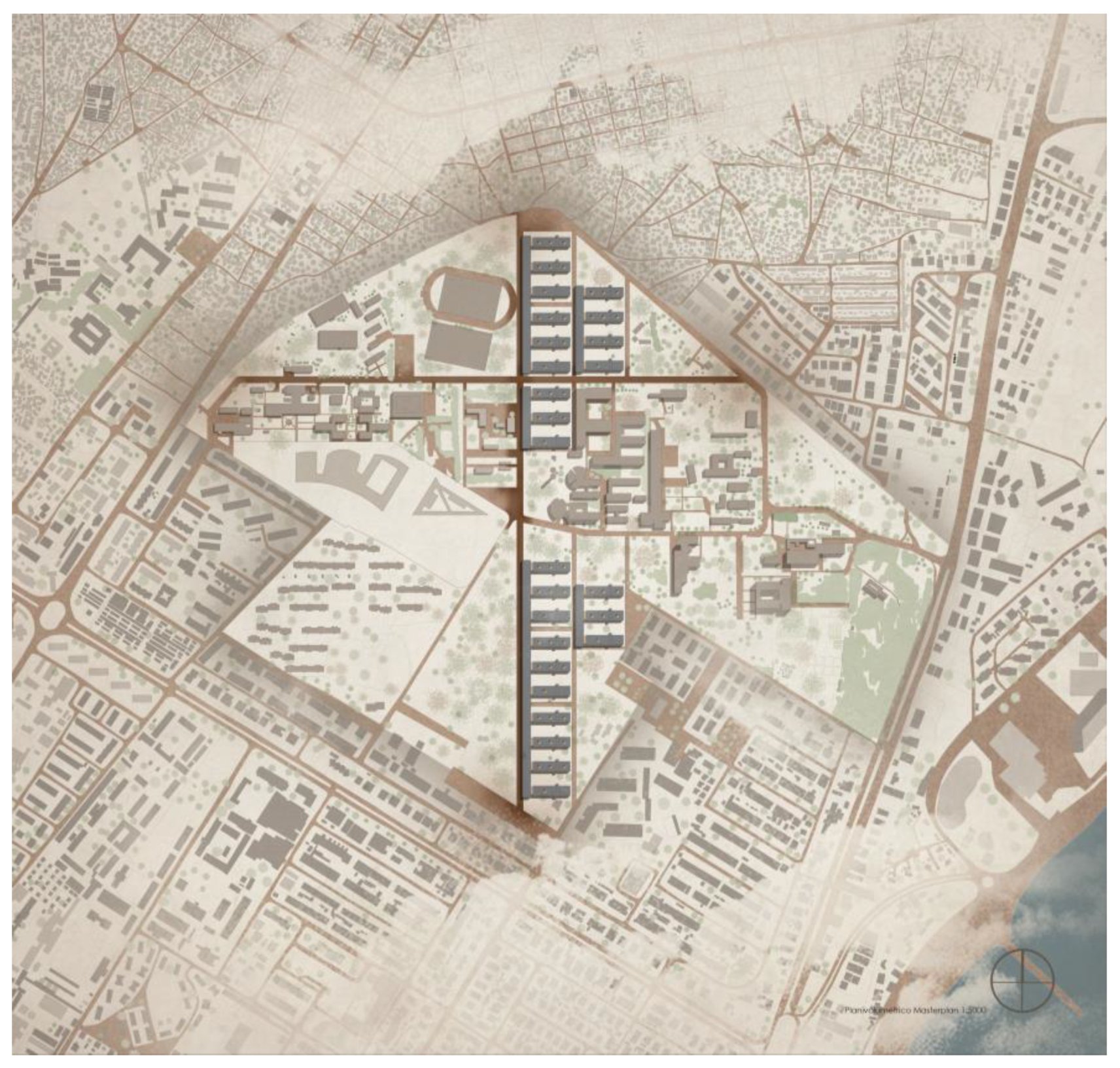



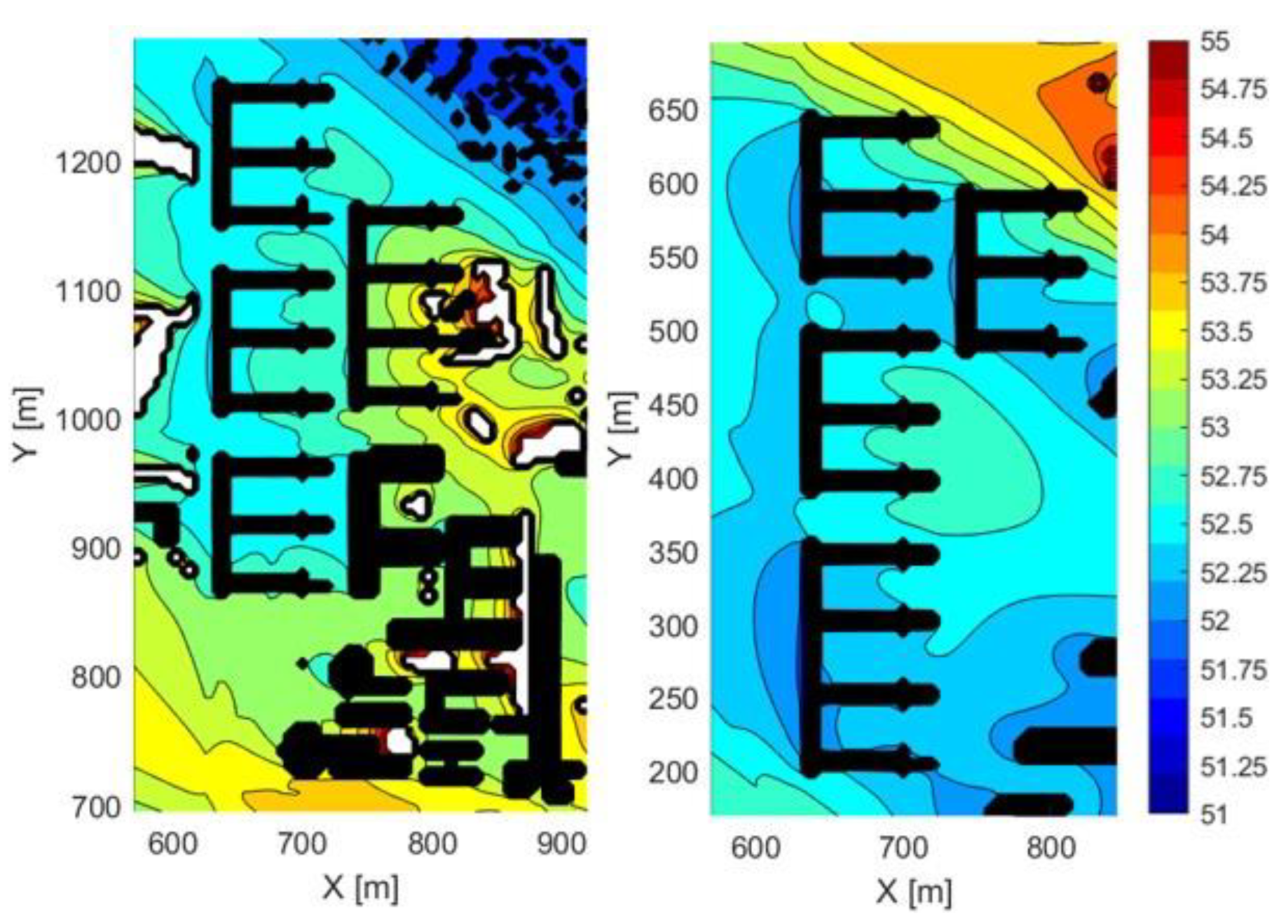
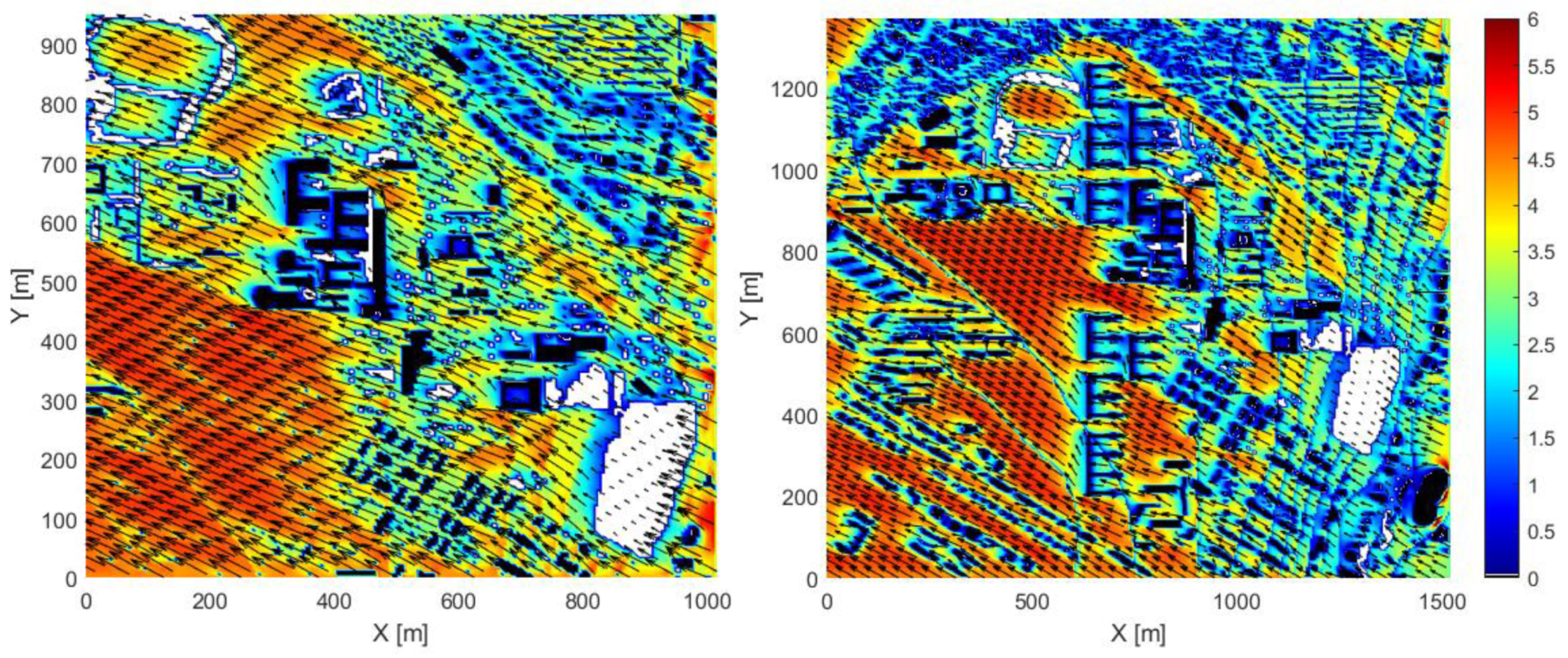
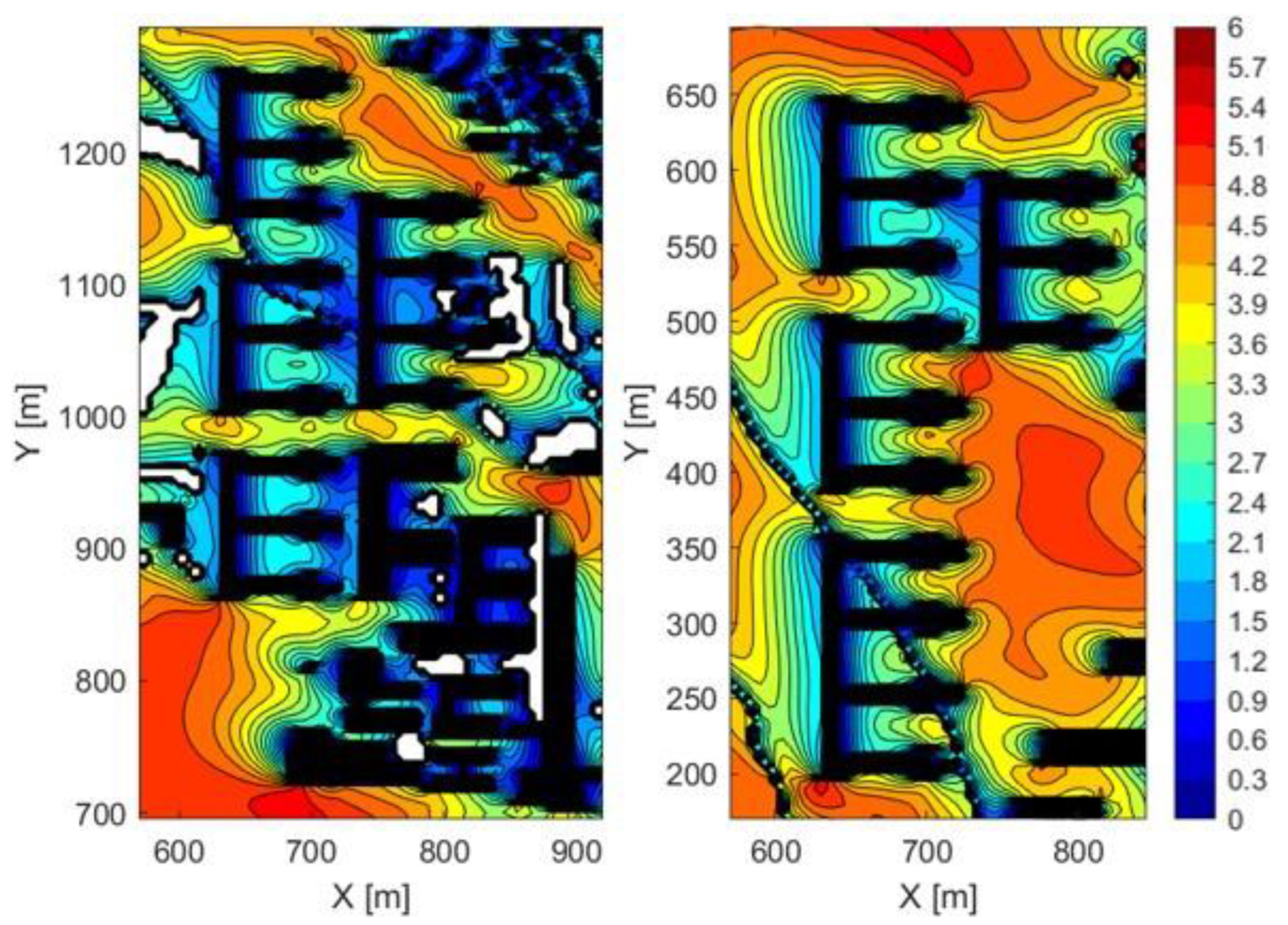





| Proportions of C-Shaped Block | Building Length [m] | Building Width [m] | Block Length (Including the Courtyard) [m] | Block Width [m] | Height [m] | Courtyard Length [m] | Courtyard Width [m] | Courtyard Ratio [-] | H/W Ratio [-] |
|---|---|---|---|---|---|---|---|---|---|
| Forjaz | 47.00 | 12.50 | 84.50 | 53.60 | 7.00 | 47.00 | 23.50 | 1:2 | 3.36 |
| Existing | 47.20 | 17.60 | 94.50 | 57.70 | 11.00 | 47.20 | 23.00 | 1:2 | 2.09 |
| País | 71.75 | 18.50 | 118.80 | 91.40 | 10.50 | 76.00 | 28.45 | 1:2.7 | 2.70 |
© 2020 by the authors. Licensee MDPI, Basel, Switzerland. This article is an open access article distributed under the terms and conditions of the Creative Commons Attribution (CC BY) license (http://creativecommons.org/licenses/by/4.0/).
Share and Cite
Chiri, G.M.; Achenza, M.; Canì, A.; Neves, L.; Tendas, L.; Ferrari, S. The Microclimate Design Process in Current African Development: The UEM Campus in Maputo, Mozambique. Energies 2020, 13, 2316. https://doi.org/10.3390/en13092316
Chiri GM, Achenza M, Canì A, Neves L, Tendas L, Ferrari S. The Microclimate Design Process in Current African Development: The UEM Campus in Maputo, Mozambique. Energies. 2020; 13(9):2316. https://doi.org/10.3390/en13092316
Chicago/Turabian StyleChiri, Giovanni M., Maddalena Achenza, Anselmo Canì, Leonardo Neves, Luca Tendas, and Simone Ferrari. 2020. "The Microclimate Design Process in Current African Development: The UEM Campus in Maputo, Mozambique" Energies 13, no. 9: 2316. https://doi.org/10.3390/en13092316
APA StyleChiri, G. M., Achenza, M., Canì, A., Neves, L., Tendas, L., & Ferrari, S. (2020). The Microclimate Design Process in Current African Development: The UEM Campus in Maputo, Mozambique. Energies, 13(9), 2316. https://doi.org/10.3390/en13092316





