Assessing the Energy Performance of Prefabricated Buildings Considering Different Wall Configurations and the Use of PCMs in Greece
Abstract
1. Introduction
2. Phase Change Materials Applications in Buildings of the Mediterranean Area
- the applications of PCMs in the Mediterranean context mainly concerned conventional and lightweight constructions, realized onsite, rather than prefabricated buildings, while the emphasis was mainly on the cooling period.
- most of the existing studies assessed the PCMs combined with the plaster layer, either on the inner or the external part of the wall, whereas applications on composite concrete panels were rarer.
- in hot regions such as the Mediterranean area, and when the emphasis is placed on the summer period, the most favorable position of the PCM layer is the exterior face of the external building walls, as this reduces the external heat gains of the thermal zone. On the other hand, during winter the optimal PCM location is the inner part of the external building wall as this facilitates the storage and release of heat back to the thermal zone.
3. Materials and Methods
3.1. Case Study Presentation and Simulation Scenarios
- Considering the conventional wall construction made of reinforced concrete and hollow clay bricks (ETICS).
- Incorporating the new prefabricated module developed through the SUPRIM project, without the use of phase change materials (SUPRIM).
- Incorporating the new prefabricated module developed through the SUPRIM project, with the additional use of phase change materials (SUPRIM-PCM).
3.2. Dynamic Energy Performance Simulations and Modelling Set-Up
- The infiltration rate. It was defined in accordance with the Hellenic Regulation on the Energy Performance of Buildings [41]; the respective value was set to 0.5 Air Change per Hour (ACH) and it remained constant for all the examined scenarios.
- Controlled indoor temperature, where the indoor air temperature is controlled by an HVAC system. In this case, the heating setpoint is set to 20 °C, while the cooling setpoint is set to 26 °C (from 9:00 a.m. to 24:00 during the cooling season). Heating and cooling seasons are defined for each case study city, according to the recommendations of the Technical Guides of the Greek Building Energy Performance Regulation [41]. Moreover, since the aim of the study is the analysis of the performance of a building without modeling a full HVAC system, the “ideal loads air system” was used in the EnergyPlus simulations
- Free-floating temperature, where the indoor thermal conditions are not controlled by an HVAC system and the temperature is free running. In this way, the effect of the PCMs towards the improvement of the indoor thermal conditions both in winter and summer could be evaluated. In this case, a night ventilation with a constant air change per hour (ACH) of 15 h−1 was assumed during the cooling period to enhance the PCM discharge, provided that the outdoor temperature was lower than the indoor Tair by at least 1.0 °C
4. Results and Discussion
4.1. Thermal Performance under Controlled Indoor Temperature Conditions
4.2. Thermal Performance under Free Floating Conditions
5. Conclusions
Author Contributions
Funding
Conflicts of Interest
References
- EU Building Stock Observatory. Available online: https://ec.europa.eu/energy/topics/energy-efficiency/energy-efficient-buildings/eu-bso_en (accessed on 29 July 2020).
- Mao, C.; Xie, F.; Hou, L.; Wu, P.; Wang, J.; Wang, X. Cost analysis for sustainable off-site construction based on a multiple-case study in China. Habitat Int. 2016, 57, 215–222. [Google Scholar] [CrossRef]
- Steinhardt, D.A.; Manley, K. Exploring the beliefs of Australian prefabricated house builders. Constr. Econ. Build. 2016, 16, 27–41. [Google Scholar] [CrossRef]
- Generalova, E.M.; Generalov, V.P.; Kuznetsova, A.A. Modular buildings in modern construction. Proc. Eng. 2016, 153, 167–172. [Google Scholar] [CrossRef]
- Apaydin, F. Effectiveness of prefabricated house industry’s marketing activities and Turkish consumers’ buying intentions towards prefabricated houses. Asian Soc. Sci. 2011, 7, 267. [Google Scholar] [CrossRef]
- Tam, V.W.; Tam, C.M.; Zeng, S.; Ng, W.C. Towards adoption of prefabrication in construction. Build. Environ. 2007, 42, 3642–3654. [Google Scholar] [CrossRef]
- Jaillon, L.; Poon, C.S. The evolution of prefabricated residential building systems in Hong Kong: A review of the public and the private sector. Autom. Constr. 2009, 18, 239–248. [Google Scholar] [CrossRef]
- Pan, W.; Gibb, A.G.; Dainty, A.R. Strategies for integrating the use of off-site production technologies in house building. J. Constr. Eng. Manag. 2012, 138, 1331–1340. [Google Scholar] [CrossRef]
- Lu, N. The current use of offsite construction techniques in the United States construction industry. In Proceedings of the Construction Research Congress 2009: Building a Sustainable Future, Seattle, WA, USA, 5–7 April 2009; pp. 946–955. [Google Scholar]
- Lawson, R.; Ogden, R. Sustainability and process benefits of modular construction. In Proceedings of the TG57-Special Track 18th CIB World Building Congress, Salford, UK, 10–13 May 2010; p. 38. [Google Scholar]
- Lopez, D.; Froese, T.M. Analysis of costs and benefits of panelized and modular prefabricated homes. Proc. Eng. 2016, 145, 1291–1297. [Google Scholar] [CrossRef]
- Knyziak, P. The impact of construction quality on the safety of prefabricated multi-family dwellings. Eng. Fail. Anal. 2019, 100, 37–48. [Google Scholar] [CrossRef]
- Aye, L.; Ngo, T.; Crawford, R.H.; Gammampila, R.; Mendis, P. Life cycle greenhouse gas emissions and energy analysis of prefabricated reusable building modules. Energy Build. 2012, 47, 159–168. [Google Scholar] [CrossRef]
- Hong, J.; Shen, G.Q.; Mao, C.; Li, Z.; Li, K. Life-cycle energy analysis of prefabricated building components: An input–output-based hybrid model. J. Clean. Prod. 2016, 112, 2198–2207. [Google Scholar] [CrossRef]
- Tumminia, G.; Guarino, F.; Longo, S.; Ferraro, M.; Cellura, M.; Antonucci, V. Life cycle energy performances and environmental impacts of a prefabricated building module. Renew. Sust. Energy Rev. 2018, 92, 272–283. [Google Scholar] [CrossRef]
- Silva, P.C.; Almeida, M.; Bragança, L.; Mesquita, V. Development of prefabricated retrofit module towards nearly zero energy buildings. Energy Build. 2013, 56, 115–125. [Google Scholar] [CrossRef]
- Gunawardena, T.; Ngo, T.; Aye, L.; Mendis, P. Innovative Prefabricated Modular Structures–An Overview and Life Cycle Energy Analysis. In Proceedings of the International Conference on Structural Engineering Construction and Management, Kandy, Central, Sri Lanka, 16–18 December 2011. [Google Scholar]
- Yin, X.; Dong, Q.; Zhou, S.; Yu, J.; Huang, L.; Sun, C. Energy-Saving Potential of Applying Prefabricated Straw Bale Construction (PSBC) in Domestic Buildings in Northern China. Sustainability 2020, 12, 3464. [Google Scholar] [CrossRef]
- Bruno, R.; Bevilacqua, P.; Cuconati, T.; Arcuri, N. Energy evaluations of an innovative multi-storey wooden near Zero Energy Building designed for Mediterranean areas. Appl. Energy 2019, 238, 929–941. [Google Scholar] [CrossRef]
- Da Cunha, S.R.L.; de Aguiar, J.L.B. Phase change materials and energy efficiency of buildings: A review of knowledge. J. Energy Storage 2020, 27, 101083. [Google Scholar] [CrossRef]
- Nghana, B.; Tariku, F. Phase change material’s (PCM) impacts on the energy performance and thermal comfort of buildings in a mild climate. Build. Environ. 2016, 99, 221–238. [Google Scholar] [CrossRef]
- Ascione, F.; Bianco, N.; De Masi, R.F.; Mastellone, M.; Vanoli, G.P. Phase change materials for reducing cooling energy demand and improving indoor comfort: A step-by-step retrofit of a Mediterranean educational building. Energies 2019, 12, 3661. [Google Scholar] [CrossRef]
- Tenpierik, M.; Wattez, Y.; Turrin, M.; Cosmatu, T.; Tsafou, S. Temperature Control in (Translucent) Phase Change Materials Applied in Facades: A Numerical Study. Energies 2019, 12, 3286. [Google Scholar] [CrossRef]
- Saafi, K.; Daouas, N. Energy and cost efficiency of phase change materials integrated in building envelopes under Tunisia Mediterranean climate. Energy 2019, 187, 115987. [Google Scholar] [CrossRef]
- Guarino, F.; Longo, S.; Cellura, M.; Mistretta, M.; La Rocca, V. Phase change materials applications to optimize cooling performance of buildings in the Mediterranean area: A parametric analysis. Energy Proc. 2015, 78, 1708–1713. [Google Scholar] [CrossRef]
- Costanzo, V.; Evola, G.; Marletta, L.; Nocera, F. The effectiveness of phase change materials in relation to summer thermal comfort in air-conditioned office buildings. In Proceedings of the Building Simulation, Cambridge, UK, 11–12 September 2018; pp. 1145–1161. [Google Scholar]
- Karaoulis, A. Investigation of energy performance in conventional and lightweight building components with the use of phase change materials (PCMs): Energy savings in summer season. Proc. Environ. Sci. 2017, 38, 796–803. [Google Scholar] [CrossRef]
- SUPRIM. Available online: https://suprim.gr/?lang=en (accessed on 29 July 2020).
- Soares, N.; Gaspar, A.; Santos, P.; Costa, J. Multi-dimensional optimization of the incorporation of PCM-drywalls in lightweight steel-framed residential buildings in different climates. Energy Build. 2014, 70, 411–421. [Google Scholar] [CrossRef]
- Ascione, F.; Bianco, N.; De Masi, R.F.; de’Rossi, F.; Vanoli, G.P. Energy refurbishment of existing buildings through the use of phase change materials: Energy savings and indoor comfort in the cooling season. Appl. Energy 2014, 113, 990–1007. [Google Scholar] [CrossRef]
- Kośny, J. Short history of PCM applications in building envelopes. In PCM-Enhanced Building Components; Springer: Berlin/Heidelberg, Germany, 2015; pp. 21–59. [Google Scholar]
- Kosny, J.; Yarbrough, D.W.; Miller, W.A.; Petrie, T.; Childs, P.W.; Syed, A.M. 2006/07 Field Testing of Cellulose Fiber Insulation Enhanced with Phase Change Material; Oak Ridge National Lab.(ORNL), Building Technologies Research and Integration Center: Oak Ridge, TN, USA, 2008. [Google Scholar]
- Zhang, M.; Medina, M.A.; King, J.B. Development of a thermally enhanced frame wall with phase-change materials for on-peak air conditioning demand reduction and energy savings in residential buildings. Int. J. Energy Res. 2005, 29, 795–809. [Google Scholar] [CrossRef]
- Pomianowski, M.; Heiselberg, P.; Zhang, Y. Review of thermal energy storage technologies based on PCM application in buildings. Energy Build. 2013, 67, 56–69. [Google Scholar] [CrossRef]
- Cabeza, L.F.; Castell, A.; Barreneche, C.d.; De Gracia, A.; Fernández, A. Materials used as PCM in thermal energy storage in buildings: A review. Renew. Sustain. Energy Rev. 2011, 15, 1675–1695. [Google Scholar] [CrossRef]
- Al-Absi, Z.A.; Mohd Isa, M.H.; Ismail, M. Phase Change Materials (PCMs) and Their Optimum Position in Building Walls. Sustainability 2020, 12, 1294. [Google Scholar] [CrossRef]
- Panayiotou, G.; Kalogirou, S.A.; Tassou, S.A. Evaluation of the application of Phase Change Materials (PCM) on the envelope of a typical dwelling in the Mediterranean region. Renew. Energy 2016, 97, 24–32. [Google Scholar] [CrossRef]
- Ozdenefe, M.; Dewsbury, J. Thermal performance of a typical residential Cyprus building with phase change materials. Build. Serv. Eng. Res. Technol. 2016, 37, 85–102. [Google Scholar]
- IEEE STANDARD. IEEE Std 442-IEEE Guide for Soil Thermal Resistivity Measurements. EUA IEEE 1981. [Google Scholar] [CrossRef]
- ASTM. Standard test method for determination of thermal conductivity of soil and soft rock by thermal needle probe procedure. ASTM Data Ser. Publ. 2008, 5334, 1–8. [Google Scholar]
- TOTEE20701-1/2017. Technical Guides of the recast of the Hellenic Thermal Regulation of the Energy Assessment of Buildings. 2017. Available online: http://portal.tee.gr/portal/page/portal/SCIENTIFIC_WORK/GR_ENERGEIAS/kenak/files/TOTEE_20701-1_2017_TEE_1st_Edition.pdf (accessed on 10 July 2020). (In Greek).
- Tabares-Velasco, P.C.; Christensen, C.; Bianchi, M. Verification and validation of EnergyPlus phase change material model for opaque wall assemblies. Build. Environ. 2012, 54, 186–196. [Google Scholar] [CrossRef]
- Yu, S.; Cui, Y.; Shao, Y.; Han, F. Research on the Comprehensive Performance of Hygroscopic Materials in an Office Building Based on EnergyPlus. Energies 2019, 12, 191. [Google Scholar] [CrossRef]
- Shrestha, S.; Maxwell, G. Empirical validation of building energy simulation software: EnergyPlus. In Proceedings of the Building Simulation; Iowa State University: Ames, IA, USA, 2006; pp. 2935–2942. [Google Scholar]
- Goia, F.; Chaudhary, G.; Fantucci, S. Modelling and experimental validation of an algorithm for simulation of hysteresis effects in phase change materials for building components. Energy Build. 2018, 174, 54–67. [Google Scholar] [CrossRef]
- Shabunko, V.; Lim, C.; Mathew, S. EnergyPlus models for the benchmarking of residential buildings in Brunei Darussalam. Energy Build. 2018, 169, 507–516. [Google Scholar] [CrossRef]
- Bojić, M.; Yik, F. Application of advanced glazing to high-rise residential buildings in Hong Kong. Build. Environ. 2007, 42, 820–828. [Google Scholar]
- Dávi, G.A.; Caamaño-Martín, E.; Rüther, R.; Solano, J. Energy performance evaluation of a net plus-energy residential building with grid-connected photovoltaic system in Brazil. Energy Build. 2016, 120, 19–29. [Google Scholar] [CrossRef]
- Boyano, A.; Hernandez, P.; Wolf, O. Energy demands and potential savings in European office buildings: Case studies based on EnergyPlus simulations. Energy Build. 2013, 65, 19–28. [Google Scholar] [CrossRef]
- Korolija, I.; Zhang, Y.; Marjanovic-Halburd, L.; Hanby, V.I. Regression models for predicting UK office building energy consumption from heating and cooling demands. Energy Build. 2013, 59, 214–227. [Google Scholar]
- Vujošević, M.; Krstić-Furundžić, A. The influence of atrium on energy performance of hotel building. Energy Build. 2017, 156, 140–150. [Google Scholar] [CrossRef]
- Hong, S.H.; Lee, J.M.; Moon, J.W.; Lee, K.H. Thermal comfort, energy and cost impacts of PMV control considering individual metabolic rate variations in residential building. Energies 2018, 11, 1767. [Google Scholar] [CrossRef]
- Yao, J.; Chow, D.H.C.; Zheng, R.-Y.; Yan, C.-W. Occupants’ impact on indoor thermal comfort: A co-simulation study on stochastic control of solar shades. J. Build. Perform. Simul. 2016, 9, 272–287. [Google Scholar] [CrossRef]
- Ramos, G.; Ghisi, E. Analysis of daylight calculated using the EnergyPlus programme. Renew. Sust. Energy Rev. 2010, 14, 1948–1958. [Google Scholar] [CrossRef]
- Motamedi, S.; Liedl, P. Integrative algorithm to optimize skylights considering fully impacts of daylight on energy. Energy Build. 2017, 138, 655–665. [Google Scholar] [CrossRef]
- Váz Sá, A.; Almeida, R.; Sousa, H.; Delgado, J. Numerical analysis of the energy improvement of plastering mortars with phase change materials. Adv. Mater. Sci. Eng. 2014, 2014. [Google Scholar] [CrossRef][Green Version]
- Zastawna-Rumin, A.; Kisilewicz, T.; Berardi, U. Novel Simulation Algorithm for Modeling the Hysteresis of Phase Change Materials. Energies 2020, 13, 1200. [Google Scholar] [CrossRef]
- Crawley, D.B.; Lawrie, L.K.; Winkelmann, F.C.; Buhl, W.F.; Huang, Y.J.; Pedersen, C.O.; Strand, R.K.; Liesen, R.J.; Fisher, D.E.; Witte, M.J. EnergyPlus: Creating a new-generation building energy simulation program. Energy Build. 2001, 33, 319–331. [Google Scholar] [CrossRef]
- Tabares-Velasco, P.C.; Griffith, B. Diagnostic test cases for verifying surface heat transfer algorithms and boundary conditions in building energy simulation programs. J. Build. Perform. Simul. 2012, 5, 329–346. [Google Scholar] [CrossRef]
- Jin, X.; Xu, X.; Zhang, X.; Yin, Y. Determination of the PCM melting temperature range using DSC. Thermochim. Acta 2014, 595, 17–21. [Google Scholar] [CrossRef]
- Castellón, C.; Günther, E.; Mehling, H.; Hiebler, S.; Cabeza, L.F. Determination of the enthalpy of PCM as a function of temperature using a heat-flux DSC—A study of different measurement procedures and their accuracy. Int. J. Energy Res. 2008, 32, 1258–1265. [Google Scholar] [CrossRef]
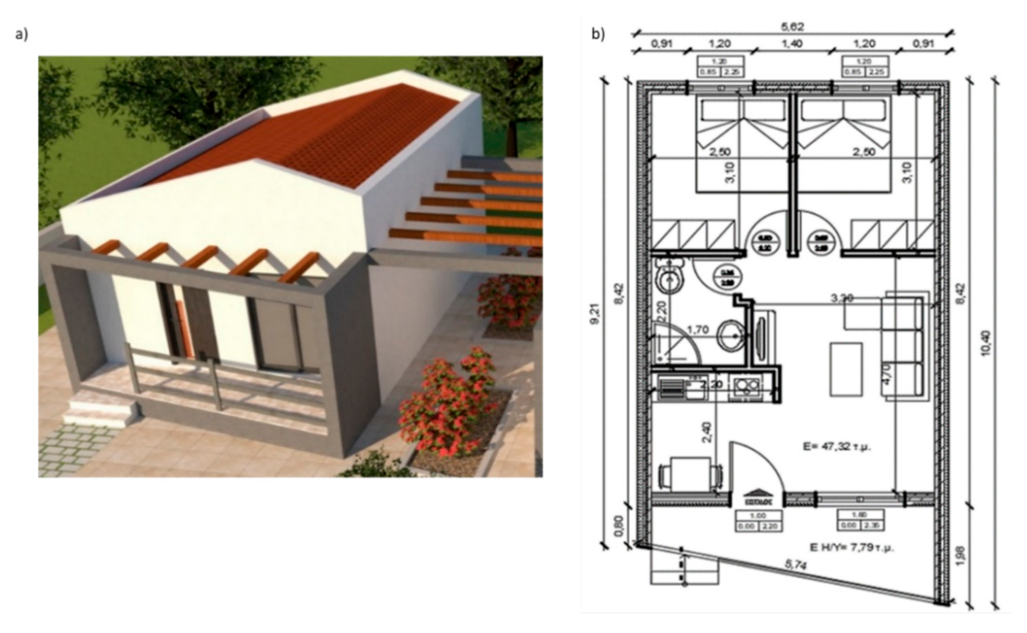
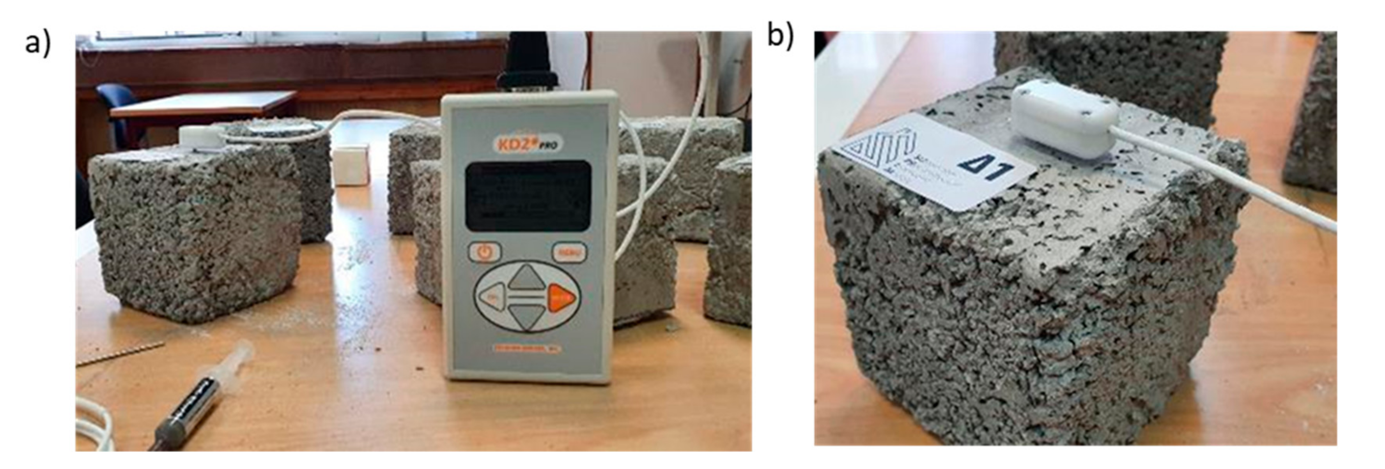
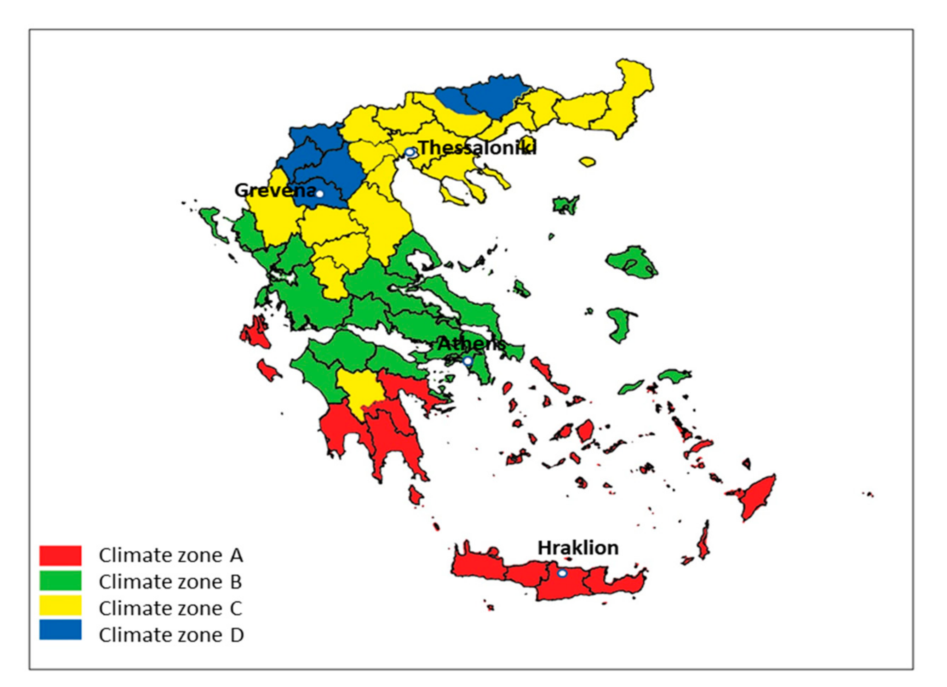
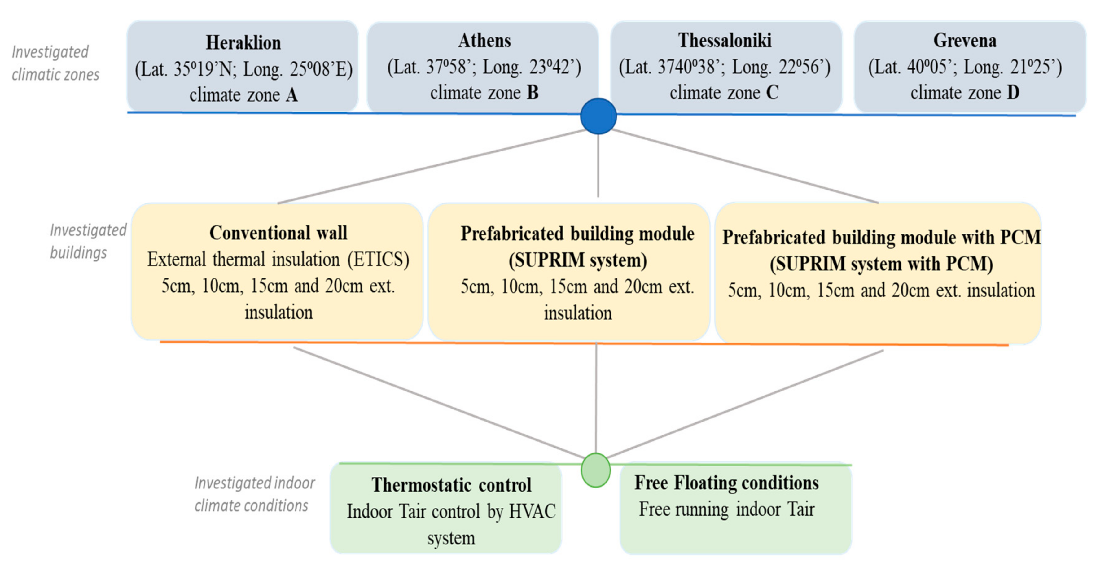
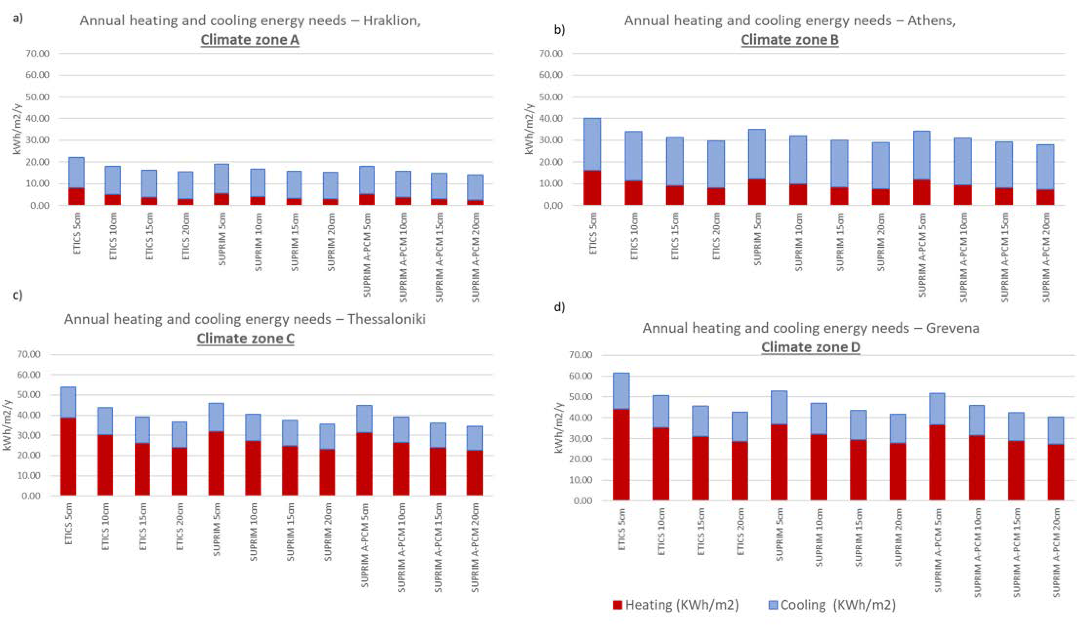
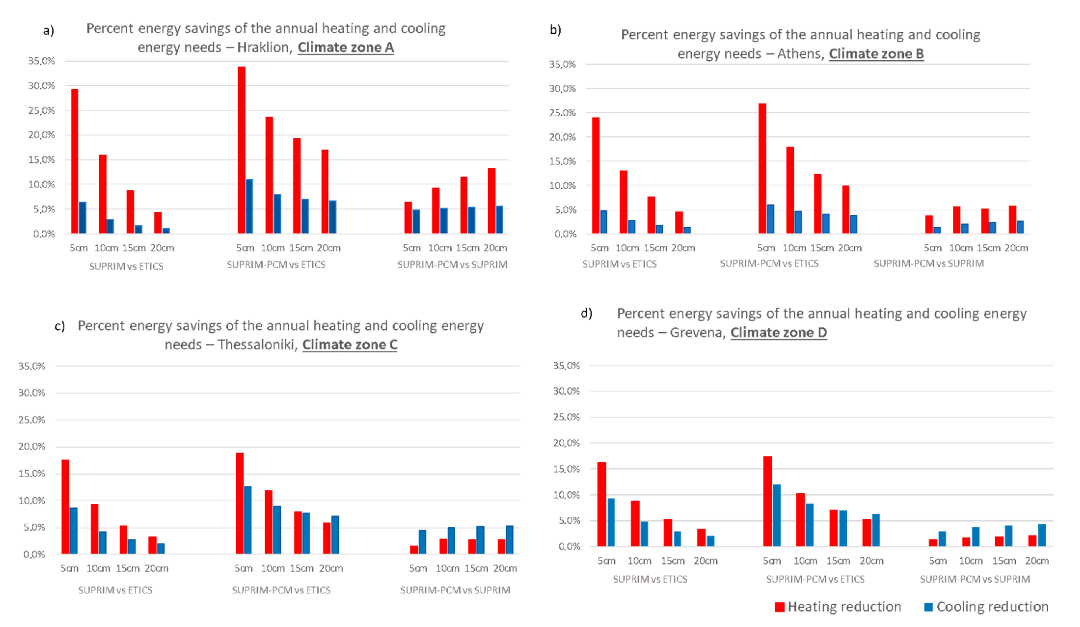
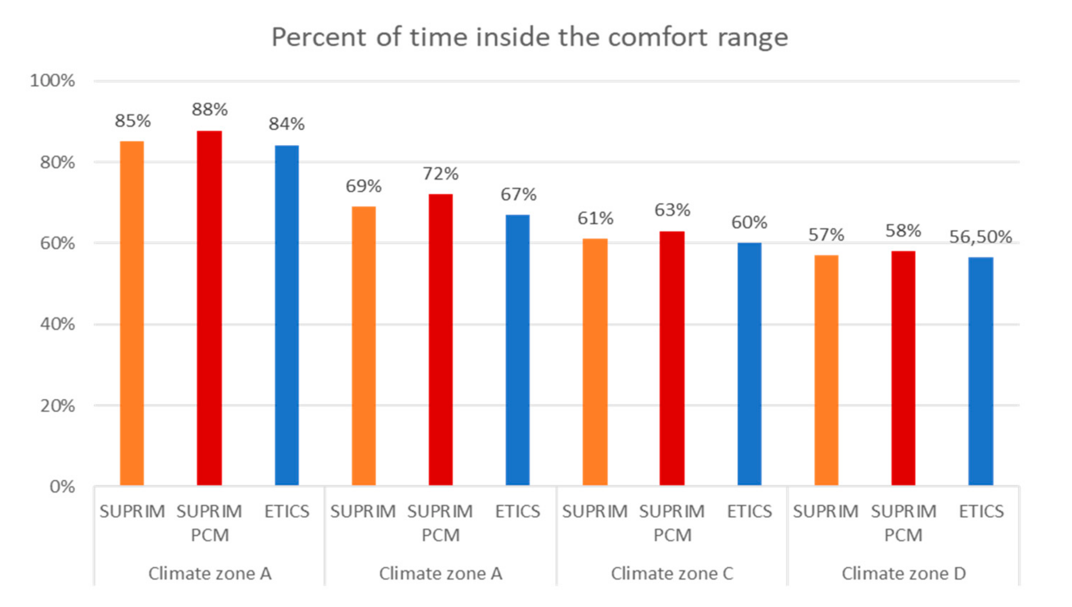
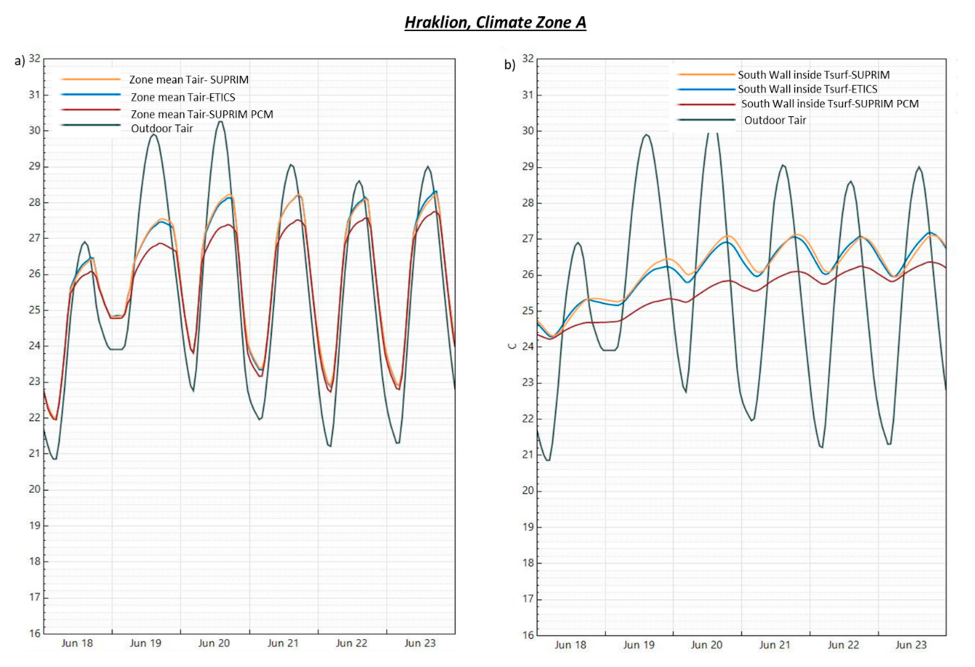
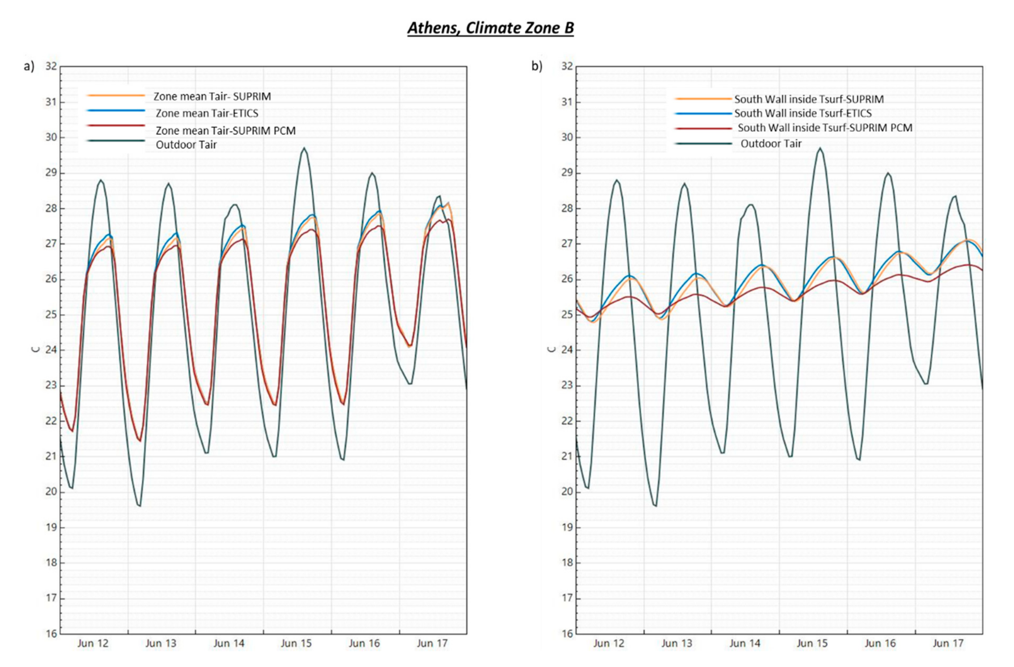
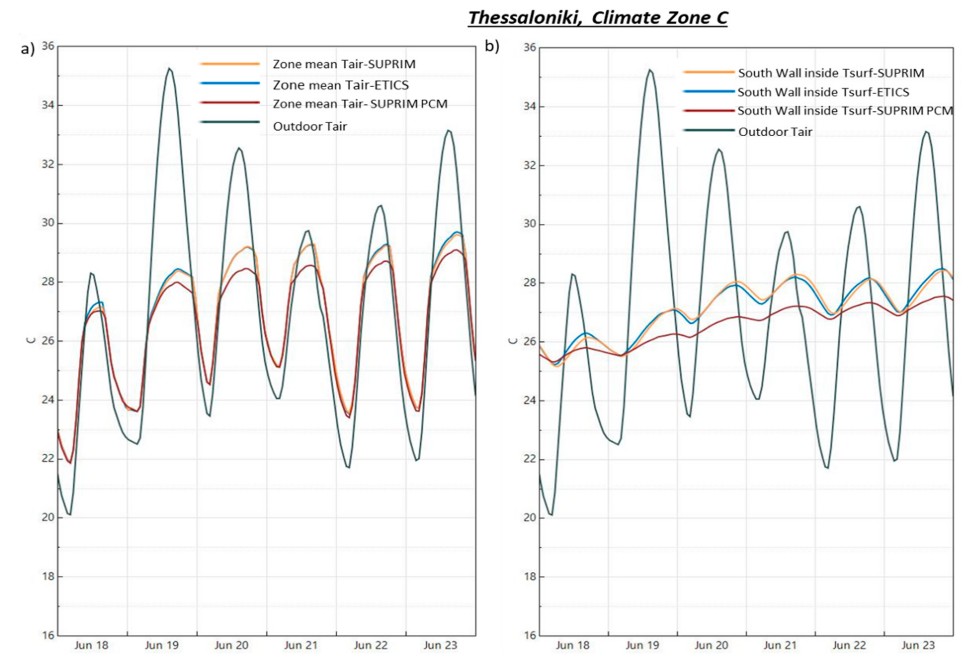

| Examined Wall Scenario | Thickness | Specific Heat Capacity | Thermal Conductivity |
|---|---|---|---|
| x (m) | Cp (J/KgK) | λ (W/mK) | |
| 1) ETICS | |||
| Organic plaster | 0.01 | 1100 | 0.87 |
| Insulation layer XPS | 0.05–0.20 | 1450 | 0.034 |
| Bricks | 0.19 | 1000 | 0.58 |
| Internal plaster | 0.02 | 1100 | 0.87 |
| 2) SUPRIM | |||
| Organic plaster | 0.01 | 1100 | 0.87 |
| Insulation layer XPS | 0.05–0.20 | 1450 | 0.034 |
| Concrete panel | 0.05 | 1000 | 2.1 |
| Insulation layer EPS | 0.05 | 1450 | 0.036 |
| Concrete panel | 0.05 | 1000 | 2.1 |
| Internal plaster | 0.02 | 1100 | 0.87 |
| 3) SUPRIM-PCM | |||
| Organic plaster | 0.01 | 1100 | 0.87 |
| Insulation layer XPS | 0.05–0.20 | 1450 | 0.034 |
| Concrete panel | 0.05 | 1000 | 2.1 |
| Insulation layer EPS | 0.05 | 1450 | 0.036 |
| Concrete panel with PCM | 0.05 | - | 1.95 |
| Internal plaster | 0.02 | 1100 | 0.87 |
| Organic plaster | 0.01 | 1100 | 0.87 |
| City/Zone | Jan | Feb | Mar | Apr | May | June | July | Aug | Sept | Oct | Nov | Dec |
|---|---|---|---|---|---|---|---|---|---|---|---|---|
| Heraklion Clim. Zone A | 13.3 | 12.39 | 13.92 | 15.45 | 18.83 | 22.68 | 26.09 | 26.2 | 23.71 | 21.07 | 17.26 | 14.81 |
| Athens Clim. Zone B | 9.85 | 9.78 | 12.7 | 15.52 | 20.61 | 25.3 | 28.52 | 28.4 | 23.37 | 19.66 | 14.98 | 11.44 |
| Thessaloniki Clim. Zone C | 5.39 | 6.47 | 10.14 | 13.67 | 19.37 | 23.89 | 26.79 | 26.48 | 21.14 | 16.93 | 11.28 | 6.98 |
| Grevena Clim. Zone D | 3.94 | 5.33 | 9.65 | 13.38 | 19.25 | 23.42 | 26.97 | 26.71 | 20.39 | 15.73 | 9.61 | 5.31 |
| Parameter | Unit | Value | Schedule Type |
|---|---|---|---|
| Occupancy | Persons/100 m2 | 5 | 7/7; |
| full occupancy: 00:00–07:00, 17:00–00:00; | |||
| 50% occupancy: 07:00–17:00 | |||
| Air change/ventilation | m3/s/person | 0.042 | According to the usage profile. |
| Night ventilation | ACH | 15 | During the cooling period; |
| from 00:00 till 08:00 a.m.; | |||
| only if the indoor air temperature is higher than the outdoor air temperature by 1.0 °C. | |||
| Lighting | W/m2 | 6.4 | 12/12; |
| 0 W/m2: 00:00–08:00; | |||
| 0.3 W/m2: 08:00–17:00; | |||
| 0.75 W/m2 17:00–00:00 | |||
| Heating setpoint | °C | 20 | Heating period |
| (according to the Climate zone) | |||
| Cooling setpoint | °C | 26 | Cooling period |
| (according to the climate zone) | |||
| Heat gains from occupants | W/person | 80 | Follows the usage profile |
| Heat gains from equipment | W/m2 | 4.0 | Follows the usage profile |
© 2020 by the authors. Licensee MDPI, Basel, Switzerland. This article is an open access article distributed under the terms and conditions of the Creative Commons Attribution (CC BY) license (http://creativecommons.org/licenses/by/4.0/).
Share and Cite
Tsoka, S.; Theodosiou, T.; Papadopoulou, K.; Tsikaloudaki, K. Assessing the Energy Performance of Prefabricated Buildings Considering Different Wall Configurations and the Use of PCMs in Greece. Energies 2020, 13, 5026. https://doi.org/10.3390/en13195026
Tsoka S, Theodosiou T, Papadopoulou K, Tsikaloudaki K. Assessing the Energy Performance of Prefabricated Buildings Considering Different Wall Configurations and the Use of PCMs in Greece. Energies. 2020; 13(19):5026. https://doi.org/10.3390/en13195026
Chicago/Turabian StyleTsoka, Stella, Theodoros Theodosiou, Konstantia Papadopoulou, and Katerina Tsikaloudaki. 2020. "Assessing the Energy Performance of Prefabricated Buildings Considering Different Wall Configurations and the Use of PCMs in Greece" Energies 13, no. 19: 5026. https://doi.org/10.3390/en13195026
APA StyleTsoka, S., Theodosiou, T., Papadopoulou, K., & Tsikaloudaki, K. (2020). Assessing the Energy Performance of Prefabricated Buildings Considering Different Wall Configurations and the Use of PCMs in Greece. Energies, 13(19), 5026. https://doi.org/10.3390/en13195026







