An Investigation into the Limitations of Low Temperature District Heating on Traditional Tenement Buildings in Scotland
Abstract
1. Introduction
- Through dynamic computational modelling, assess the minimum radiator supply temperature which can maintain a reasonable thermal comfort in a Scottish/UK domestic dwelling, under various building conditions.
- Assess the potential energy and therefore carbon reduction of implementing the minimum chosen supply temperature.
- Qualitatively assess the feasibility of a river source heat pump to meet the demand of domestic heating.
2. Methodology
- Define the case study.
- Develop a building model.
- Assess minimum supply temperature for each case using a TRNSYS model.
- Use chosen supply temperature to assess operability and control operation of river source heat pump.
- Assess energetic and carbon benefits.
2.1. Case Studies
2.2. Building Modelling
2.3. Minimum Supply Temperature
2.4. Water Source Heat Pump Design
2.5. Radiator Loop
2.6. Carbon Benefits
3. Results
3.1. Minimum Supply Temperature
3.2. Carbon and Energy Savings
4. Discussion
4.1. Minimum Supply Temperature
4.2. Water Source Heat Pump Supply
5. Conclusions
6. Future Work
Author Contributions
Funding
Acknowledgments
Conflicts of Interest
References
- Digest of United Kingdom Energy Statistics. Department for Business, Energy and Industrial Strategy, 2018. Available online: https://www.gov.uk/government/collections/digest-of-uk-energy-statistics-dukes (accessed on 5 July 2019).
- Heat Policy Statement; Scottish Government: Edinburgh, UK, 2015. Available online: https://www.gov.scot/binaries/content/documents/govscot/publications/publication/2015/06/heat-policy-statement-towards-decarbonising-heat-maximising-opportunities-scotland/documents/00478997-pdf/00478997-pdf/govscot%3Adocument (accessed on 5 July 2019).
- Clarkson, A.; Laird, E.; Lloyd, D. Scottish House Condition Survey: 2017 Key Findings. 2018. Available online: https://www.gov.scot/publications/scottish-house-condition-survey-2017-key-findings/ (accessed on 5 July 2019).
- Haapio, A.; Viitaniemi, P. A critical review of building environmental assessment tools. Environ. Impact Assess. Rev. 2008, 28, 469–482. [Google Scholar] [CrossRef]
- Cetiner, I.; Edis, E. An environmental and economic sustainability assessment method for the retrofitting of residential buildings. Energy. Build. 2014, 74, 132–140. [Google Scholar] [CrossRef]
- Brand, M.; Svendsen, S. Renewable-based low-temperature district heating for existing buildings in various stages of refurbishment. Energy 2013, 62, 311–319. [Google Scholar] [CrossRef]
- Vallios, I.; Tsoutsos, T.; Papadakis, G. Design of biomass district heating systems. Biomass Bioenergy 2009, 33, 659–678. [Google Scholar] [CrossRef]
- Østergaard, D.S.; Svendsen, S. Replacing critical radiators to increase the potential to use low-temperature district heating – A case study of 4 Danish single-family houses from the 1930s. Energy 2016, 110, 75–84. [Google Scholar] [CrossRef]
- Harrestrup, M.; Svendsen, S. Changes in heat load profile of typical Danish multi-storey buildings when energy-renovated and supplied with low-temperature district heating. Int. J. Sustain. Energy 2015, 34, 232–247. [Google Scholar] [CrossRef]
- Li, H.; Nord, N. Transition to the 4th generation district heating - possibilities, bottlenecks, and challenges. Energy Procedia 2018, 149, 483–498. [Google Scholar] [CrossRef]
- Wang, Q.; Holmberg, S. Combined Retrofitting with Low Temperature Heating and Ventilation Energy Savings. Energy Procedia 2015, 78, 1081–1086. [Google Scholar] [CrossRef][Green Version]
- Burzynski, R.; Crane, M.; Yao, R.; Becerra, V.M. Space heating and hot water demand analysis of dwellings connected to district heating scheme in UK. J. Cent. South Univ. 2012, 19, 1629–1638. [Google Scholar] [CrossRef]
- Allard, I.; Olofsson, T.; Nair, G. Energy evaluation of residential buildings: Performance gap analysis incorporating uncertainties in the evaluation methods. Build. Simul. 2018, 11, 725–737. [Google Scholar] [CrossRef]
- Fedoruk, L.E.; Cole, R.J.; Robinson, J.B.; Cayuela, A. Learning from failure: Understanding the anticipated-achieved building energy performance gap. Build. Res. Inf. 2015, 43, 750–763. [Google Scholar] [CrossRef]
- Johnston, D.; Miles-Shenton, D.; Farmer, D. Quantifying the domestic building fabric ‘performance gap’. Build. Serv. Eng. Res. Technol. 2015, 36, 614–627. [Google Scholar] [CrossRef]
- McElroy, D.J.; Rosenow, J. Policy implications for the performance gap of low-carbon building technologies. Buil. Res. Inf. 2019, 47, 611–623. [Google Scholar] [CrossRef]
- Zou, P.X.W.; Xu, X.; Sanjayan, J.; Wang, J. Review of 10 years research on building energy performance gap: Life-cycle and stakeholder perspectives. Energy Build. 2018, 178, 165–181. [Google Scholar] [CrossRef]
- Ovchinnikov, P.; Borodiņecs, A.; Strelets, K. Utilization potential of low temperature hydronic space heating systems: A comparative review. Build. Environ. 2017, 112, 88–98. [Google Scholar] [CrossRef]
- Ovchinnikov, P.; Borodiņecs, A.; Millers, R. Utilization potential of low temperature hydronic space heating systems in Russia. J. Build. Eng. 2017, 13, 1–10. [Google Scholar] [CrossRef]
- Peeters, L.; Van der Veken, J.; Hens, H.; Helsen, L.; D’haeseleer, W. Control of heating systems in residential buildings: Current practice. Energy Build. 2008, 40, 1446–1455. [Google Scholar] [CrossRef]
- Liao, Z.; Swainson, M.; Dexter, A.L. On the control of heating systems in the UK. Build. Environ. 2005, 40, 343–351. [Google Scholar] [CrossRef]
- Solar Energy Laboratory. TRNSYS, a Transient Simulation Program; Solar Energy Laboratory: Madison, WI, USA, 1975. [Google Scholar]
- Solar Energy Laboratory. TRNSYS18: Volume 1 Getting Started; Solar Energy Laboratory: Madison, WI, USA, 2017. [Google Scholar]
- Baker, P. U-Values and Traditional Buildings; Historic Scotland: Edinburgh, UK, 2011; Available online: https://www.historicenvironment.scot/archives-and-research/publications/publication/?publicationId=16d0f7f7-44c4-4670-a96b-a59400bcdc91 (accessed on 5 July 2019).
- Wiltshire, R.; Williams, J.; Woods, P. A Technical Guide to District Heating; BRE Publications: Watford, UK, 2014; Available online: https://www.brebookshop.com/samples/327451.pdf (accessed on 5 July 2019).
- Dansk Standard (DS). Calculation of heat loss from buildings; DS 418:2011; Dansk Standard (DS): København, Denmark, 2011. [Google Scholar]
- Solar Energy Laboratory. TRNSYS18 Volume 5: Multizone Building Modelling with Type56 and TRNBuild; Solar Energy Laboratory: Madison, WI, USA, 2017. [Google Scholar]
- Stephenson, D.G.; Mitalas, G.P. Calculation of heat conduction transfer functions for multi-layer slabs. ASHRAE Trans. 1971, 77, 117–126. [Google Scholar]
- Mitalas, G.P.; Arseneault, J.G. Fortran IV Program to Calculate Z-Transfer Functions for the Calculation of Transient Heat Transfer Through Walls and Roofs. 1971. Available online: https://www.ibpsa.us/sites/default/files/publications/B10_34_1972_Jun_Fortran%20IV%20Program%20to%20Calculate%20z-Transfer%20Funtions%20for%20the%20Calculation%20of%20Transient%20Heat%20Transfer%20through%20Walls%20and%20Roofs_National%20Research%20Council%20Canada.pdf (accessed on 5 July 2019).
- Palmer, J.; Cooper, I. United Kingdom Housing Energy Fact Fil; Research Consultants and Cambridge Energy: Cambridge, UK, 2013; Available online: http://www.carltd.com/sites/carwebsite/files/Housing%20Energy%20Fact%20File%202012.pdf (accessed on 5 July 2019).
- The Building (Scotland) Regulations 2004. Available online: http://www.legislation.gov.uk/ssi/2004/406/contents/made (accessed on 5 July 2019).
- Total greenhouse gas emission trends and projections. Available online: https://www.eea.europa.eu/data-and-maps/indicators/greenhouse-gas-emission-trends-6/assessment-1 (accessed on 5 July 2019).
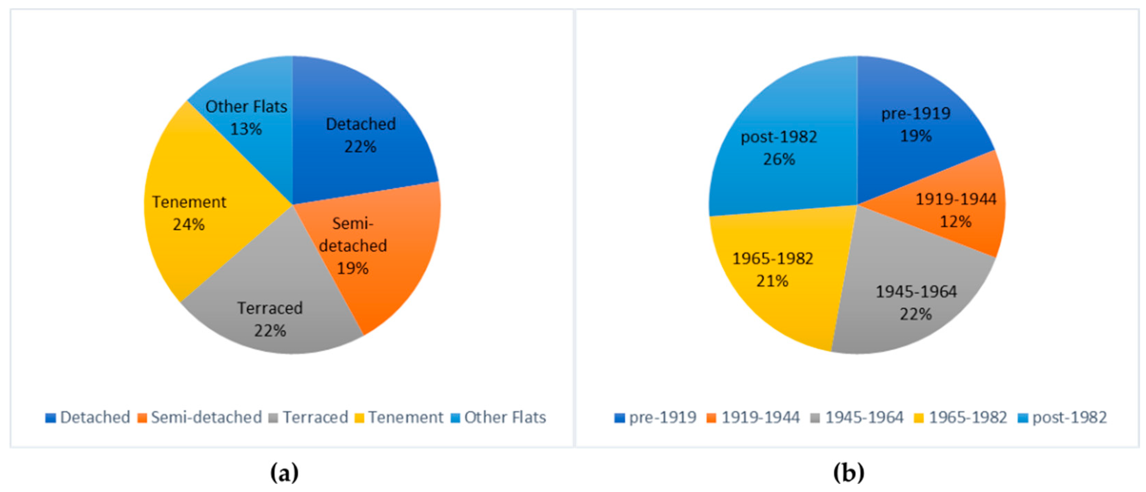
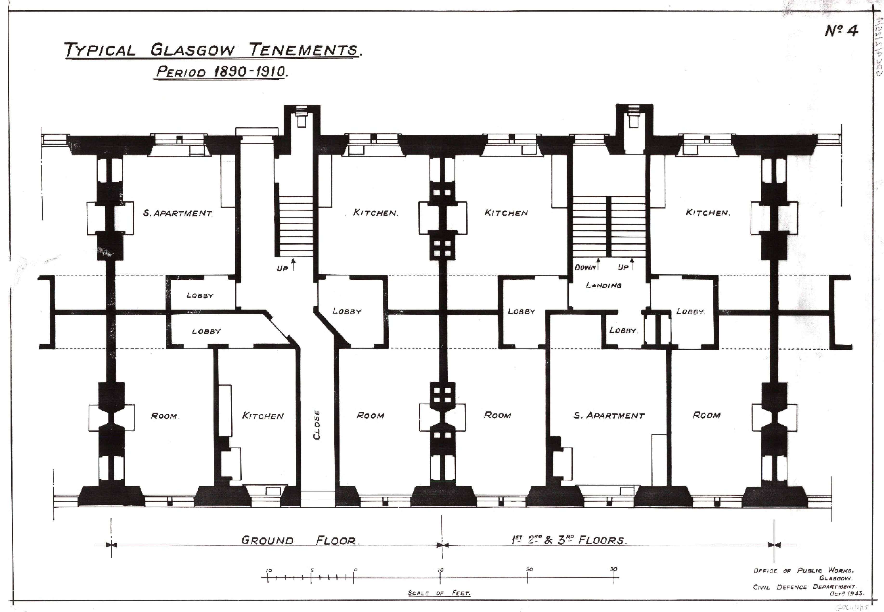
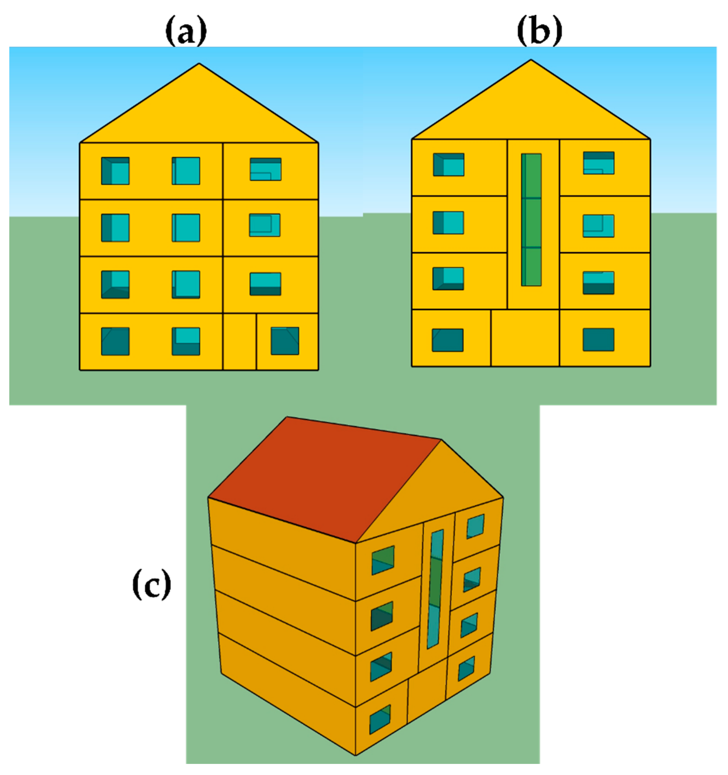
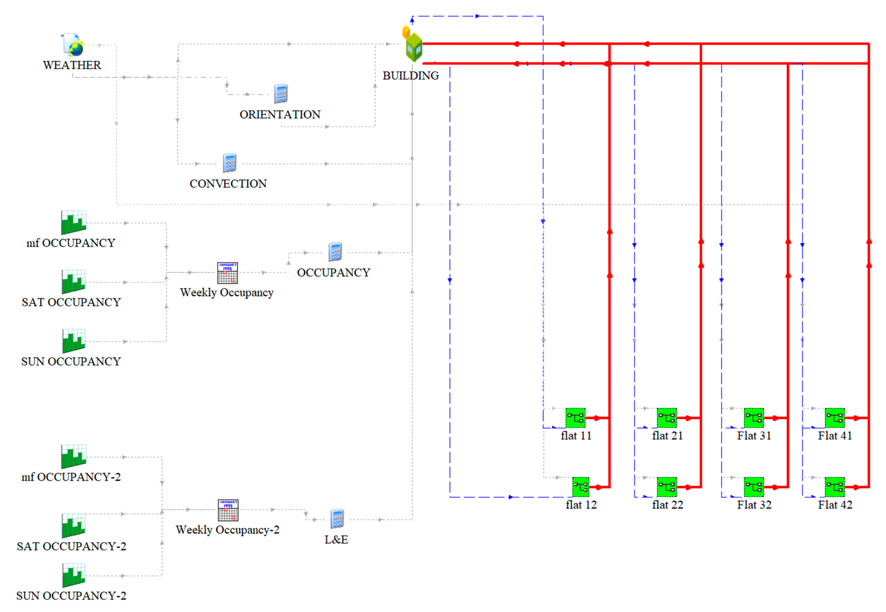

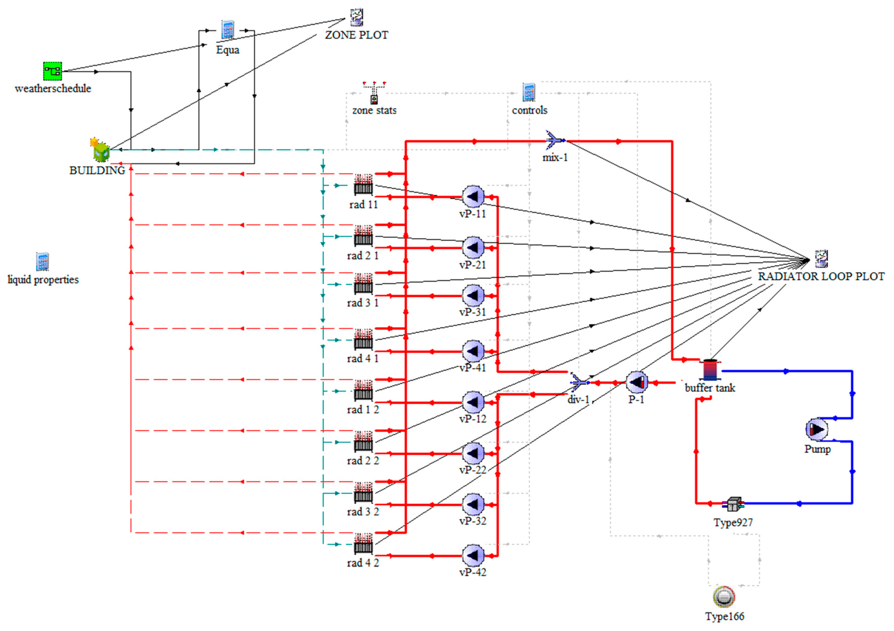
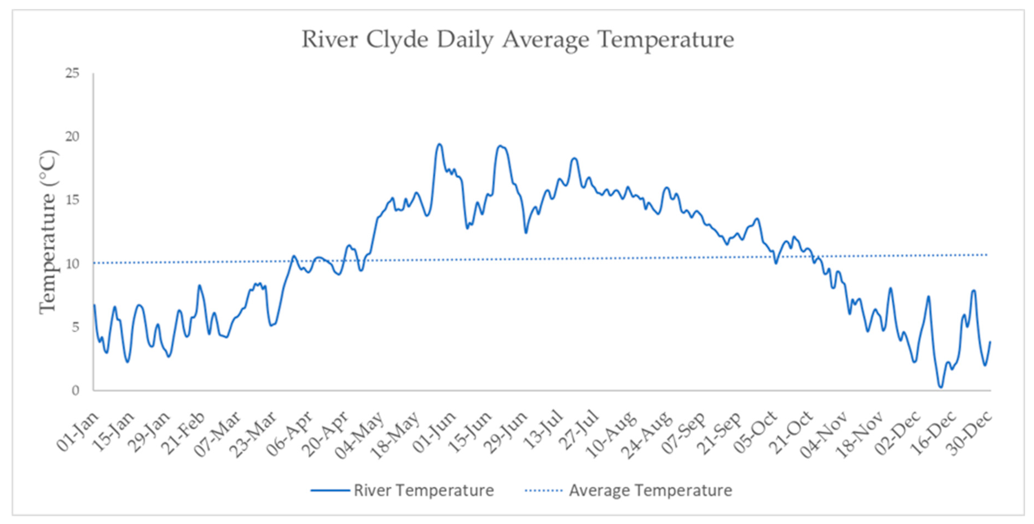
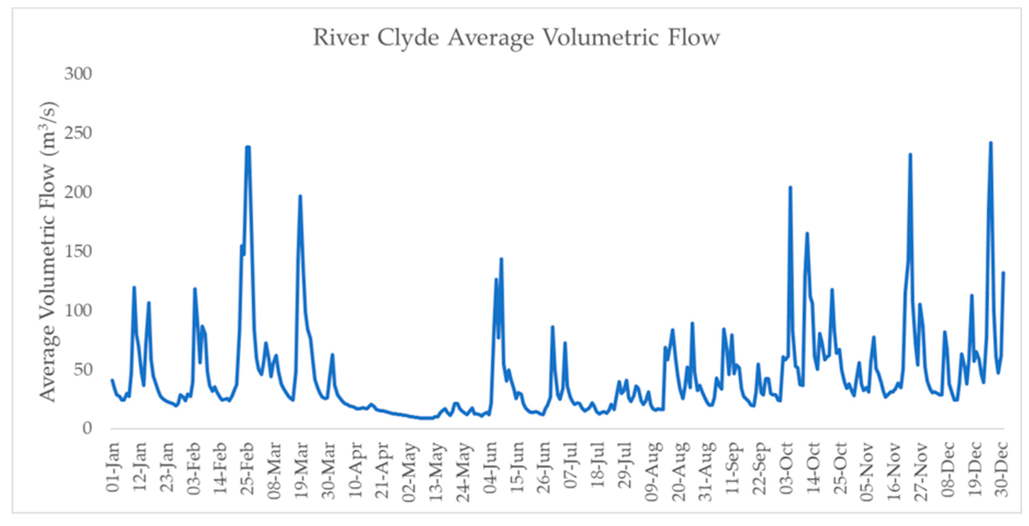
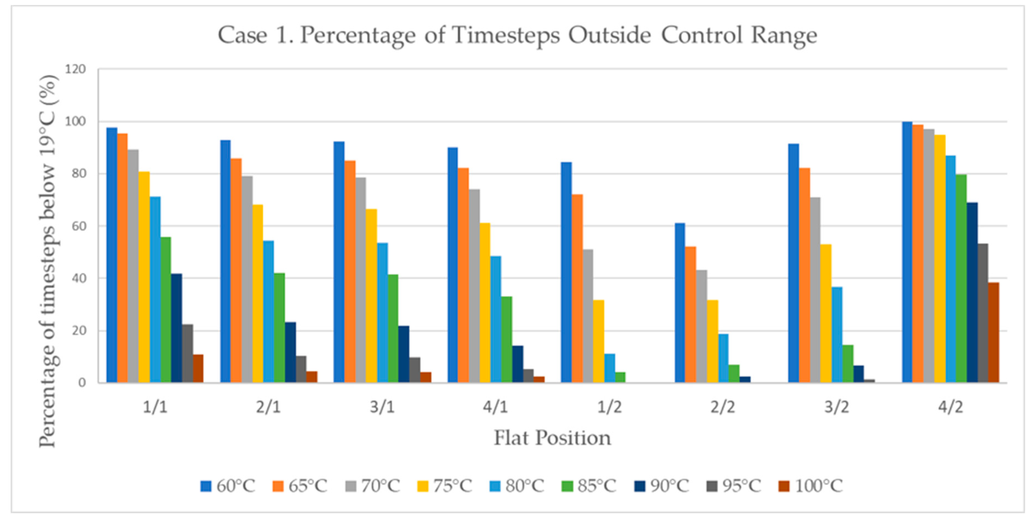
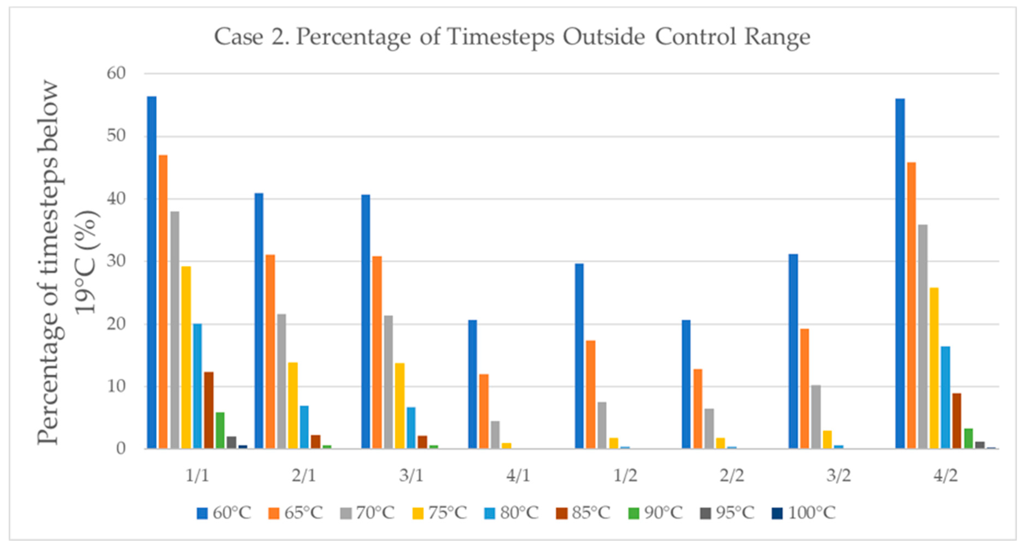
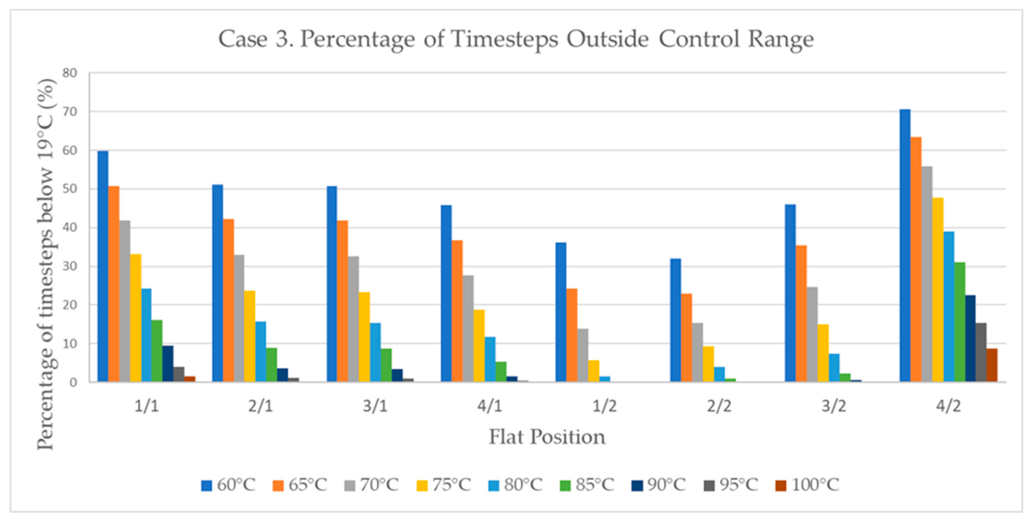
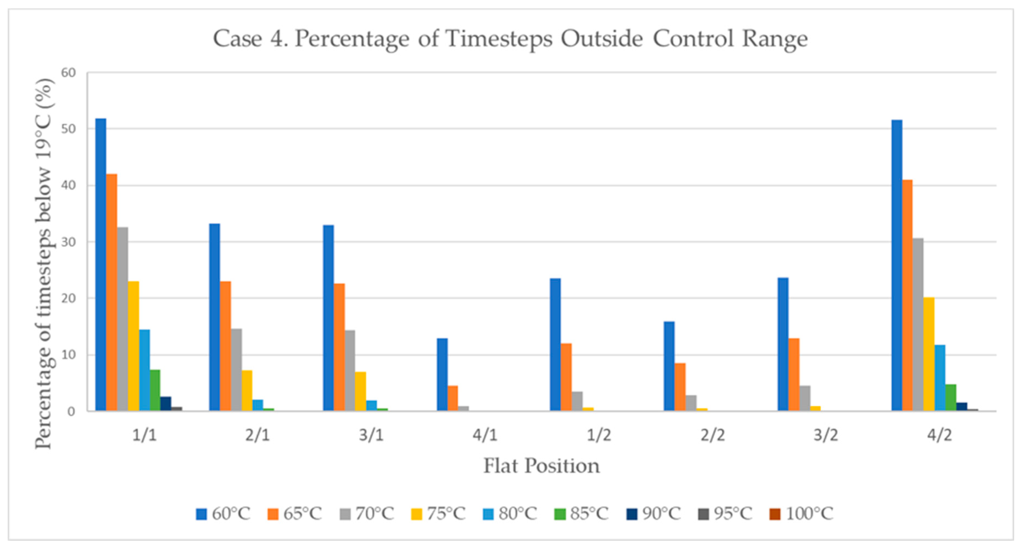
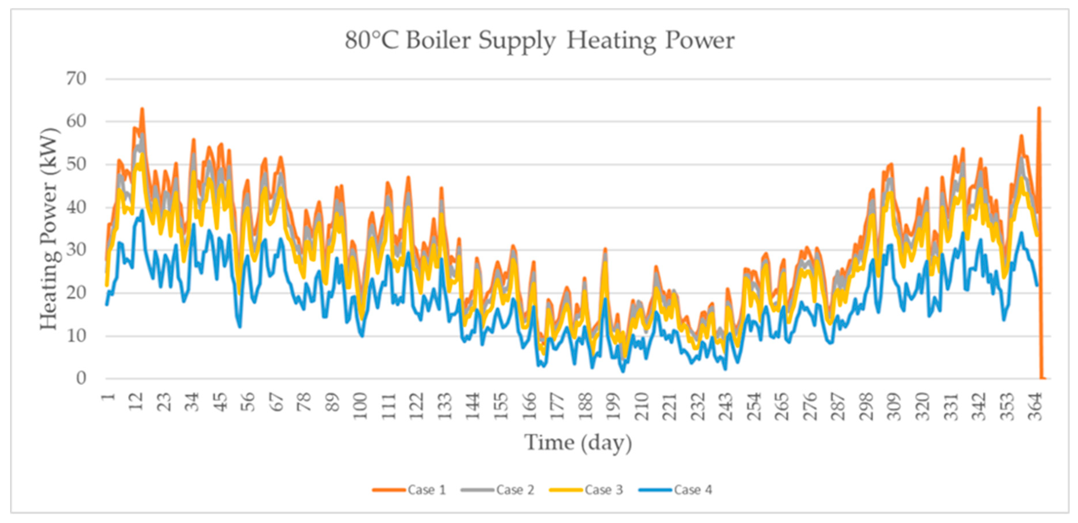
| Case Number | Single Glazing | Double Glazing | Insulation | No Insulation |
|---|---|---|---|---|
| 1 | X | X | ||
| 2 | X | X | ||
| 3 | X | X | ||
| 4 | X | X |
| Construction Type | Materials | U Value (W/m2 K) |
|---|---|---|
| EXT_WALL | Plasterboard Sandstone | 1.0 |
| EXT_ROOF | Plasterboard Slate | 2.5 |
| ADJ_WALL | Plasterboard Brick | 2.4 |
| ADJ_CEILING | OAK | 2.4 |
| GROUND_FLOOR | 0.78 |
| Building Component. | Thermal Conductivity (W/m2K) |
|---|---|
| Single-glazed wooden windows | 5.8 |
| Double-glazed PVC windows | 1.2 |
| Solid wall—no Insulation | 1.0 |
| Solid wall—insulated | 0.18 |
| Average % of Timesteps below 19 °C | ||||
|---|---|---|---|---|
| Supply Temperature (°C) | Case | |||
| Case 1 | Case 2 | Case 3 | Case 4 | |
| 60 | 88.7 | 49.0 | 37.0 | 30.7 |
| 65 | 81.7 | 39.7 | 27.0 | 20.9 |
| 70 | 72.9 | 30.6 | 18.2 | 13.0 |
| 75 | 61.0 | 22.0 | 11.3 | 7.4 |
| 80 | 47.7 | 14.9 | 6.5 | 3.8 |
| 85 | 34.7 | 9.2 | 3.2 | 1.7 |
| 90 | 22.4 | 5.2 | 1.3 | 0.5 |
| 95 | 12.9 | 2.8 | 0.4 | 0.1 |
| 100 | 7.6 | 1.4 | 0.1 | 0.0 |
| Minimum Temperature | |
|---|---|
| Case 1 | 80 |
| Case 2 | 75 |
| Case 3 | 70 |
| Case 4 | 65 |
| Gas Boiler Energy Usage (MWh) | |||
|---|---|---|---|
| 80 °C | Minimum | Saving | |
| Case 1 | 271 | 271 | 0 |
| Case 2 | 249 | 234 | 15 |
| Case 3 | 227 | 219 | 8 |
| Case 4 | 154 | 150 | 4 |
| Boiler and Heat Pump Energy Usage (MWh) | |||||||
|---|---|---|---|---|---|---|---|
| 80 °C Supply Temperature | Minimum Supply Temperature | Saving | |||||
| Gas | Electricity | Total | Gas | Electricity | Total | ||
| Case 1 | 161 | 41 | 202 | 161 | 41 | 202 | 0 |
| Case 2 | 145 | 37.3 | 182.3 | 133 | 41.7 | 174.7 | 7.6 |
| Case 3 | 132 | 36 | 168 | 120 | 33 | 153 | 15 |
| Case 4 | 75.4 | 32.5 | 107.9 | 51 | 36.8 | 87.8 | 20.1 |
| Carbon Emissions (ton CO2e) | ||||||
|---|---|---|---|---|---|---|
| Boiler | Boiler and Heat Pump | Saving | ||||
| 80 °C | Minimum | Saving | 80 °C | Minimum | ||
| Case 1 | 55.284 | 55.284 | 0 | 44.447 | 44.447 | 0 |
| Case 2 | 50.796 | 47.736 | 3.06 | 40.1359 | 38.9331 | 1.2028 |
| Case 3 | 46.308 | 44.676 | 1.632 | 37.116 | 33.819 | 3.297 |
| Case 4 | 31.416 | 30.6 | 0.816 | 24.5791 | 21.9 | 2.68 |
© 2019 by the authors. Licensee MDPI, Basel, Switzerland. This article is an open access article distributed under the terms and conditions of the Creative Commons Attribution (CC BY) license (http://creativecommons.org/licenses/by/4.0/).
Share and Cite
Millar, M.-A.; Burnside, N.; Yu, Z. An Investigation into the Limitations of Low Temperature District Heating on Traditional Tenement Buildings in Scotland. Energies 2019, 12, 2603. https://doi.org/10.3390/en12132603
Millar M-A, Burnside N, Yu Z. An Investigation into the Limitations of Low Temperature District Heating on Traditional Tenement Buildings in Scotland. Energies. 2019; 12(13):2603. https://doi.org/10.3390/en12132603
Chicago/Turabian StyleMillar, Michael-Allan, Neil Burnside, and Zhibin Yu. 2019. "An Investigation into the Limitations of Low Temperature District Heating on Traditional Tenement Buildings in Scotland" Energies 12, no. 13: 2603. https://doi.org/10.3390/en12132603
APA StyleMillar, M.-A., Burnside, N., & Yu, Z. (2019). An Investigation into the Limitations of Low Temperature District Heating on Traditional Tenement Buildings in Scotland. Energies, 12(13), 2603. https://doi.org/10.3390/en12132603





