Exploring Outdoor Solar Potential in High-Density Living: Analyzing Direct Sunlight Duration for Urban Agriculture in Seoul’s Residential Complexes
Abstract
1. Introduction
2. Urban Agriculture in Seoul, South Korea
3. Methods
3.1. Crops and Their Growing Conditions
3.2. Study Sites
3.3. Solar Environment Analysis
- (1)
- Constructing dwg files (drawing file generated by Autodesk AutoCAD) of the 36 study cases using local GIS information, satellite imagery, and database information on local real estate.
- (2)
- Importing the dwg files into Rhinoceros 3D and creation of three dimensional models that precisely represent the size and height of the residential buildings.
- (3)
- Entering the latitude and longitude coordinates of Seoul (37°34′N 126°58′E) and time (07:00 to 18:00 h) and date (March to November) information into the Sun Position component of DIVA-for-Rhino and generating vectors for shade analysis by time.
- (4)
- Entering the vectors from the Sun Position component into the Shadow component, which creates shades generated by masses based on input vectors, of Grasshopper, a tool that operates within DIVA-for-Rhino to build generative algorithms and analyze shades for each study case by time.
- (5)
- Subdividing the ground-level space of all the study cases into 12 m × 12 m grids; based on the duration of direct sunlight per day each grid receives, cases were divided between those that experience at least three hours and those that receive at least six hours.
- (6)
- Exporting the results to Microsoft Excel for analysis using gHowl, a Grasshopper addon that is created by Luis Fraguada [55]. gHowl helps hand over data from DIVA-for-Rhino to Microsoft Excel.
4. Results
4.1. FAR = 1.5
4.2. FAR = 2.0
4.3. FAR = 2.5
4.4. FAR = 3.0
4.5. FAR = 3.5
4.6. FAR = 4.0
4.7. Estimation of Crop Yield
5. Discussion
6. Concluding Remarks
Author Contributions
Funding
Conflicts of Interest
References
- United States Environmental Protection Agency. Partnership for Sustainable Communities: Urban Farm Business Plan Handbook; United States Environmental Protection Agency: Chicago, IL, USA, 2011.
- Cockrall-King, J. Food and the City: Urban Agriculture and the New Food Revolution; Prometheus Books: Amherst, NY, USA, 2012. [Google Scholar]
- de Zeeuw, H.; Drechsel, P. Cities and Agriculture: Developing Resilient Urban Food Systems; Routledge: New York, NY, USA, 2015. [Google Scholar]
- Krishnan, S.; Nandwani, D.; Smith, G.; Kankarta, V. Sustainable urban agriculture: A growing solution to urban food deserts. In Organic Farming for Sustainable Agriculture; Nandwani, D., Ed.; Springer International Publishing: Basel, Switzerland, 2016; pp. 325–340. [Google Scholar]
- Ladner, P. The Urban Food Revolution: Changing the Way We Feed Cities, 1st ed.; New Society Publishers: Gabriola Island, BC, Canada, 2011. [Google Scholar]
- McClintock, N.; Cooper, J.; Khandeshi, S. Assessing the potential contribution of vacant land to urban vegetable production and consumption in Oakland, California. Landsc. Urban Plan. 2013, 111, 46–58. [Google Scholar] [CrossRef]
- Pearson, L.J.; Pearson, L.; Pearson, C.J. Sustainable urban agriculture: Stocktake and opportunities. Int. J. Agric. Sustain. 2010, 8, 7–19. [Google Scholar] [CrossRef]
- Barthel, S.; Isendahl, C. Urban gardens, agriculture, and water management: Sources of resilience for long-term food security in cities. Ecol. Econ. 2013, 86, 224–234. [Google Scholar] [CrossRef]
- Redwood, M. Agriculture in Urban Planning: Generating Livelihoods and Food Security; Routledge: New York, NY, USA, 2012. [Google Scholar]
- Koc, M.; MacRae, R.; Welsh, J.; Mougeot, L.J.A. For Hunger-Proof Cities: Sustainable Urban Food Systems; IDRC Books: Ottawa, ON, Canada, 2000. [Google Scholar]
- Zezza, A.; Tasciotti, L. Urban agriculture, poverty, and food security: Empirical evidence from a sample of developing countries. Food Policy 2010, 35, 265–273. [Google Scholar] [CrossRef]
- Campbell, M.C. Building a Common Table: The Role for Planning in Community Food Systems. J. Plan. Educ. Res. 2004, 23, 341–355. [Google Scholar] [CrossRef]
- Levkoe, C.Z. Learning democracy through food justice movements. Agric. Hum. Values 2006, 23, 89–98. [Google Scholar] [CrossRef]
- Lyson, T.A. Civic Agriculture: Reconnecting Farm, Food, and Community; Tufts University Press: Medford, MA, USA, 2004. [Google Scholar]
- Pothukuchi, K. Five decades of community food planning in Detroit city and grassroots, growth and equity. J. Plan. Educ. Res. 2015, 35, 419–434. [Google Scholar] [CrossRef]
- Saldivar-tanaka, L.; Krasny, M.E. Culturing community development, neighborhood open space, and civic agriculture: The case of Latino community gardens in New York City. Agric. Hum. Values 2004, 21, 399–412. [Google Scholar] [CrossRef]
- Brown, K.H.; Jameton, A.L. Public health implications of urban agriculture. J. Public Health Policy 2000, 21, 20–39. [Google Scholar] [CrossRef] [PubMed]
- Maxwell, D.; Levin, C.; Csete, J. Does urban agriculture help prevent malnutrition? Evidence from Kampala. Food Policy 1998, 23, 411–424. [Google Scholar] [CrossRef]
- Vallianatos, M.; Gottlieb, R.; Haase, M.A. Farm-to-school strategies for urban health, combating sprawl, and establishing a community food systems approach. J. Plan. Educ. Res. 2014, 23, 414–423. [Google Scholar] [CrossRef]
- Dixon, J.; Omwega, A.M.; Friel, S.; Burns, C.; Donati, K.; Carlisle, R. The health equity dimensions of urban food systems. J. Urban Health 2007, 84, 118–129. [Google Scholar] [CrossRef] [PubMed]
- Dennis, M.; James, P. Evaluating the relative influence on population health of domestic gardens and green space along a rural-urban gradient. Landsc. Urban Plan. 2017, 157, 343–351. [Google Scholar] [CrossRef]
- Thornbush, M. Urban agriculture in the transition to low carbon cities through urban greening. AIMS Environ. Sci. 2015, 2, 852–867. [Google Scholar] [CrossRef]
- Lee, G.-G.; Lee, H.-W.; Lee, J.-H. Greenhouse gas emission reduction effect in the transportation sector by urban agriculture in Seoul, Korea. Landsc. Urban Plan. 2015, 140, 1–7. [Google Scholar] [CrossRef]
- Kulak, M.; Graves, A.; Chatterton, J. Reducing greenhouse gas emissions with urban agriculture: A life cycle assessment perspective. Landsc. Urban Plan. 2013, 111, 68–78. [Google Scholar] [CrossRef]
- Kirnbauer, M.C.; Baetz, B.W. Allocating urban agricultural reuse strategies to inventoried vacant and underutilized land. J. Environ. Inform. 2012, 20, 1–11. [Google Scholar] [CrossRef]
- Mendes, W.; Balmer, K.; Kaethler, T.; Rhoads, A. Using land inventories to plan for urban agriculture: Experiences from Portland and Vancouver. J. Am. Plan. Assoc. 2008, 74, 435–449. [Google Scholar] [CrossRef]
- Astee, L.Y.; Kishnani, N.T. Building integrated agriculture: Utilising rooftops for sustainable food crop cultivation in Singapore. J. Green Build. 2010, 5, 105–113. [Google Scholar] [CrossRef]
- Orsini, F.; Gasperi, D.; Marchetti, L.; Piovene, C.; Draghetti, S.; Ramazzotti, S.; Bazzocchi, G.; Gianquinto, G. Exploring the production capacity of rooftop gardens (RTGs) in urban agriculture: The potential impact on food and nutrition security, biodiversity and other ecosystem services in the city of Bologna. Food Secur. 2014, 6, 781–792. [Google Scholar] [CrossRef]
- Specht, K.; Siebert, R.; Thomaier, S.; Freisinger, U.B.; Sawicka, M.; Dierich, A.; Dietrich Henckel, D.; Busse, M. Zero-acreage farming in the city of Berlin: An aggregated stakeholder perspective on potential benefits and challenges. Sustainability 2015, 7, 4511–4523. [Google Scholar] [CrossRef]
- Whittinghill, L.J.; Rowe, D.B. The role of green roof technology in urban agriculture. Renew. Agric. Food Syst 2012, 27, 314–322. [Google Scholar] [CrossRef]
- Despommier, D. The Vertical Farm: Feeding the World in the 21st Century; Picador: New York, NY, USA, 2011. [Google Scholar]
- Specht, K.; Siebert, R.; Thomaier, S. Perception and acceptance of agricultural production in and on urban buildings (ZFarming): A qualitative study from Berlin, Germany. Agric. Hum. Values 2016, 33, 753–769. [Google Scholar] [CrossRef]
- Sanyé-Mengual, E.; Anguelovski, I.; Oliver-Solà, J.; Montero, J.I.; Rieradevall, J. Resolving differing stakeholder perceptions of urban rooftop farming in Mediterranean cities: Promoting food production as a driver for innovative forms of urban agriculture. Agric. Hum. Values 2016, 33, 101–120. [Google Scholar] [CrossRef]
- Banerjee, C.; Adenaeuer, L. Up, Up and Away! The Economics of Vertical Farming. J. Agric. Stud. 2014, 2, 40–60. [Google Scholar] [CrossRef]
- Al-Chalabi, M. Vertical farming: Skyscraper sustainability? Sustain. Cities Soc. 2015, 18, 74–77. [Google Scholar] [CrossRef]
- Seoul Metropolitan Government. Seoul’s Urban Farmland. Available online: http://economy.seoul.go.kr/family-garden (accessed on 19 July 2017).
- The Seoul Institute. How Much Land for Urban Farming Has Increased? Available online: https://www.si.re.kr/node/55513 (accessed on 16 July 2017).
- Seoul Metropolitan Government. Seoul Urban Agriculture Vision 2.0; Seoul Metropolitan Government: Seoul, Korea, 2015.
- Heo, J.N.; Kwon, H.H. A study on evaluation and preference of urban agriculture using contingent valuation method. Seoul Stud. 2014, 15, 53–64. [Google Scholar]
- Lee, C. Promotion of Social Economic Enterprise in Urban Agriculture Sector in Seoul; (No. 2015-PR-05); The Seoul Institute: Seoul, South Korea, 2015. [Google Scholar]
- Oh, J.; Kim, S. Study on the introduction and planning of urban agriculture within multiple housing complex—Focused on the drawing planning index and ways to its application. J. Urban Des. Inst. Korea 2014, 15, 47–66. [Google Scholar]
- Kim, S.; Oh, J.; Kim, S. Research on residents’ preference for outdoor spaces to vitalize community gardens within joint housing complexes—With the focus on four joint housing complexes in Seoul. J. Urban Des. Inst. Korea 2016, 17, 57–70. [Google Scholar]
- Lee, G.; Jeong, Y.; Ji, S.; Kim, S. A study on improving the utilization of biotope area ratio system considering the plant growth conditions. J. Korea Acad. Ind. Coop. Soc. 2015, 16, 1490–1499. [Google Scholar] [CrossRef]
- Jones, P.J.; Alexander, D.; Marsh, A.; Burnett, J. Evaluation of methods for modelling daylight and sunlight in high rise Hong Kong residential buildings. Indoor Built Environ. 2004, 13, 249–258. [Google Scholar] [CrossRef]
- Lu, M.; Du, J. Assessing the daylight and sunlight availability in high-density residential areas: A case in north-east China. Archit. Sci. Rev. 2013, 56, 168–182. [Google Scholar] [CrossRef]
- Tan, P.Y.; Ismail, M.R.B. Building shade affects light environment and urban greenery in high-density residential estates in Singapore. Urban For. Urban Green 2014, 13, 771–784. [Google Scholar] [CrossRef]
- Jung, S.; Yoon, S. Changes in sunlight and outdoor thermal environment conditions based on the layout plan of flat type apartment houses. Energies 2015, 8, 9155–9172. [Google Scholar] [CrossRef]
- Yi, Y.K.; Kim, H. Agent-based geometry optimization with Genetic Algorithm (GA) for tall apartment’s solar right. Sol. Energy 2015, 113, 236–250. [Google Scholar] [CrossRef]
- Lee, K.S.; Lee, J.W.; Lee, J.S. Feasibility study on the relation between housing density and solar accessibility and potential uses. Renew. Energy 2016, 85, 749–758. [Google Scholar] [CrossRef]
- Lobaccaro, G.; Carlucci, S.; Croce, S.; Paparella, R.; Finocchiaro, L. Boosting solar accessibility and potential of urban districts in the Nordic climate: A case study in Trondheim. Sol. Energy 2017, 149, 347–369. [Google Scholar] [CrossRef]
- Mohsenin, M.; Hu, J. Assessing daylight performance in atrium buildings by using Climate Based Daylight Modeling. Sol. Energy 2015, 119, 553–560. [Google Scholar] [CrossRef]
- Nault, E.; Moonen, P.; Rey, E.; Andersen, M. Predictive models for assessing the passive solar and daylight potential of neighborhood designs: A comparative proof-of-concept study. Build. Environ. 2017, 116, 1–16. [Google Scholar] [CrossRef]
- Yun, G.; Yoon, K.C.; Kim, K.S. The influence of shading control strategies on the visual comfort and energy demand of office buildings. Energy Build. 2014, 84, 70–85. [Google Scholar] [CrossRef]
- Solemma. DIVA Features. Available online: http://www.solemma.net/Diva.html (accessed on 20 March 2017).
- Davidson, S. gHowl. Available online: https://www.grasshopper3d.com/group/ghowl (accessed on 4 August 2018).
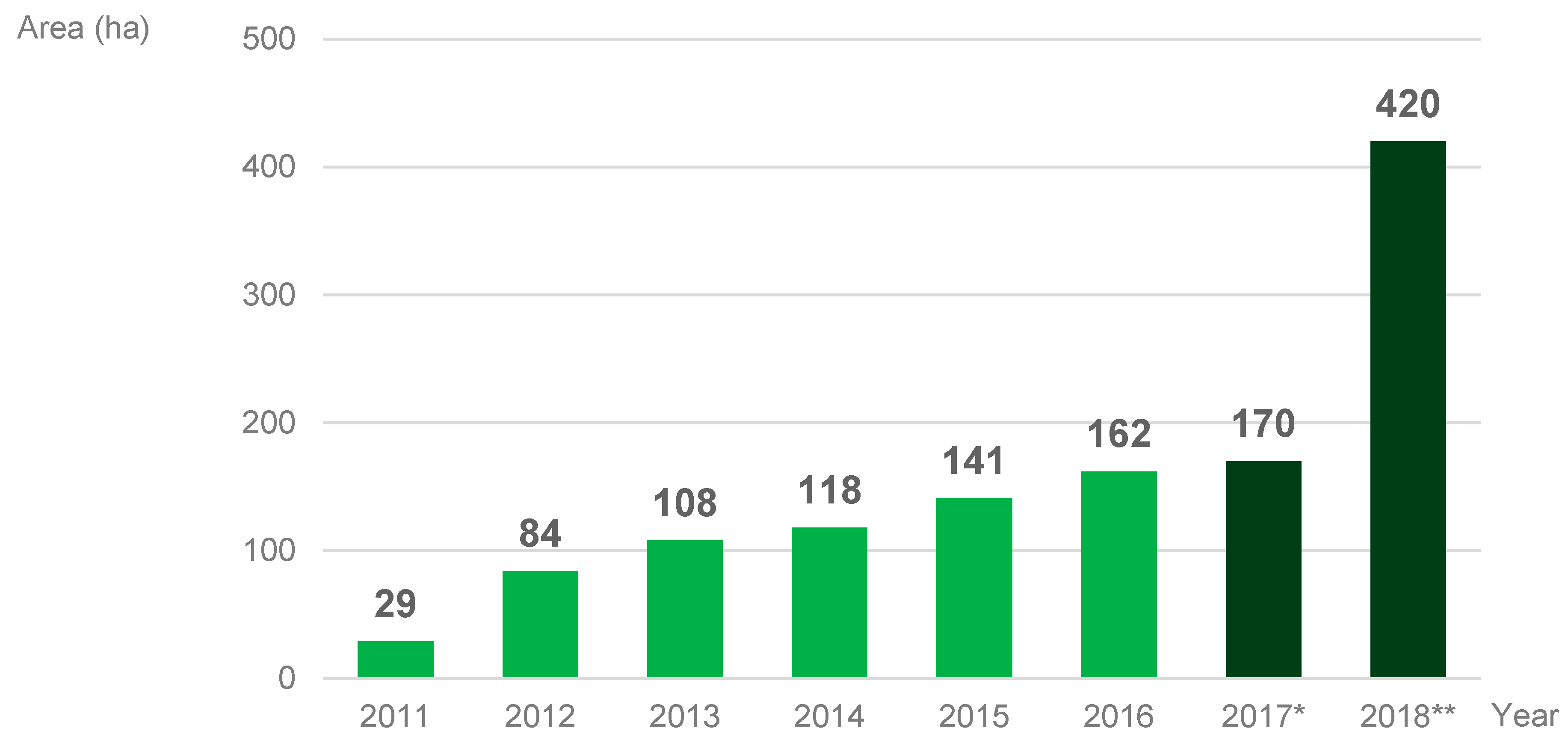
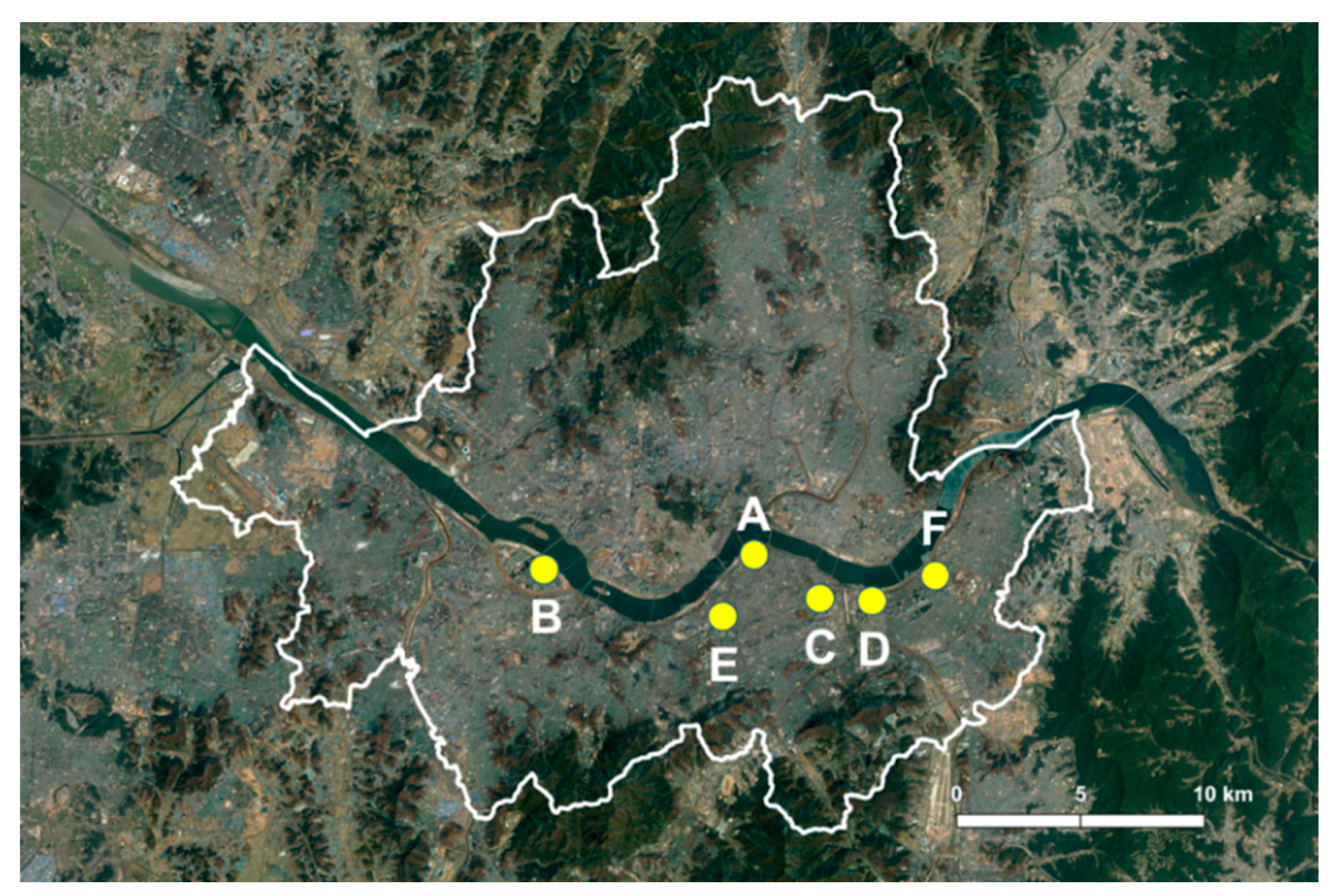
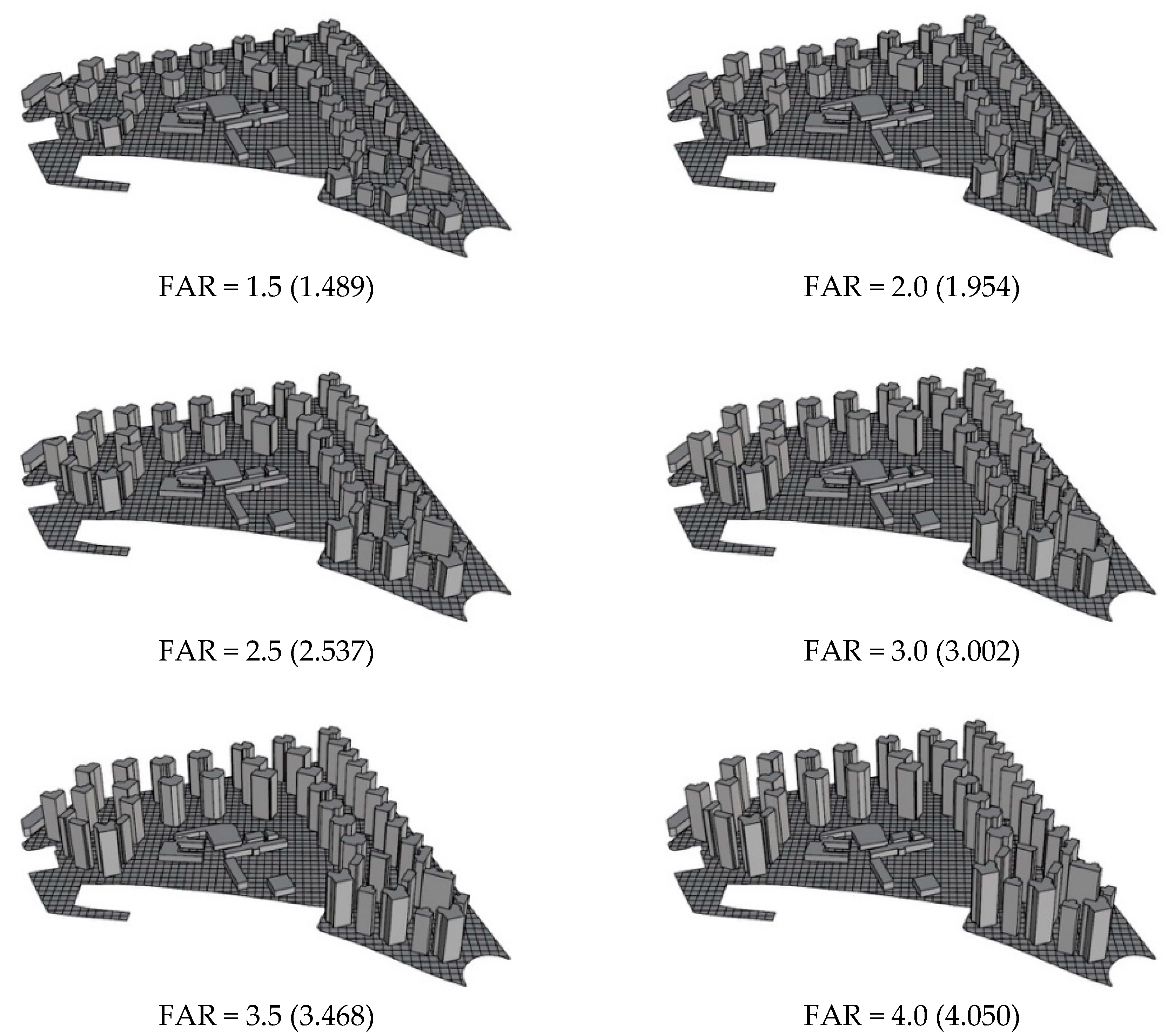
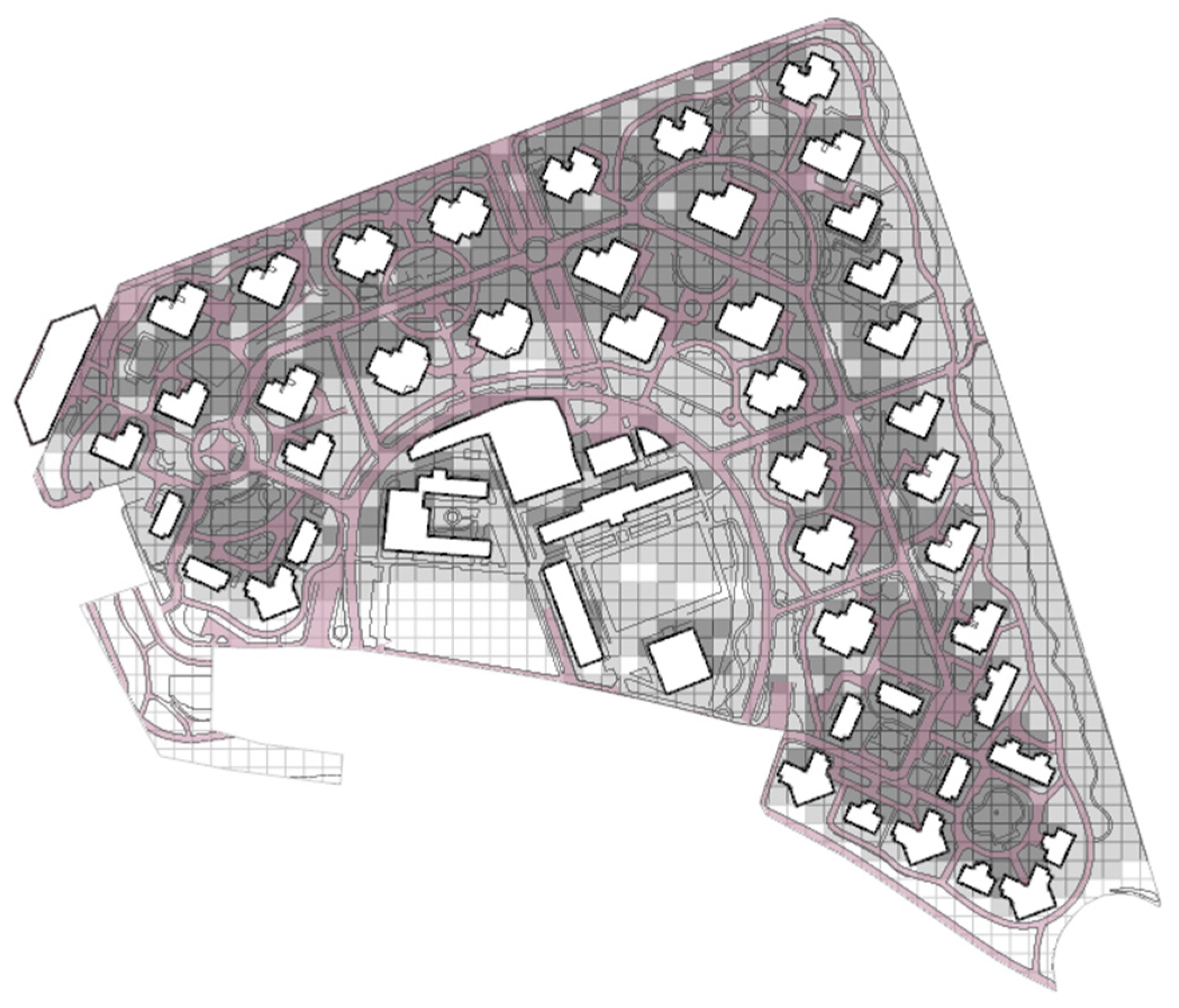







| Crop | Min. Direct Sunlight Duration Required (hours) | Temperature Aange (°C) | Cultivation Area (ha) | Annual Production (kg) per 10 ha | Annual Production (ton) | |
|---|---|---|---|---|---|---|
| Root vegetables | Carrot | 3 | 18~21 | 21,485 | 5051 | 1,085,223 |
| Fruit vegetables | Cherry Tomato | N/A | 10~30 | 44,661 | 4345 | 1,940,733 |
| Cucumber | 6 | 25~28 | ||||
| Eggplant | 6 | 22~30 | ||||
| Korean Zucchini | N/A | 23~25 | ||||
| Seasoning vegetables | Green Onion | 3 | 15~20 | 96,584 | 2379 | 2,297,756 |
| Leaf vegetables | Lettuce | 3 | 15~25 | |||
| Spinach | 6 | 15~20 | ||||
| Napa Cabbage | 8 | 15~20 | ||||
| Korean Perilla | 6 | 20~30 | 45,474 | 114 | 52,024 | |
| Persimmon | 6 | 10~15 | 25,060 | 1411 | 353,655 | |
| Potato | 6 | 10~23 | 22,000 | 2526 | 555,670 | |
| Study Site | A | B | C | D | E | F |
|---|---|---|---|---|---|---|
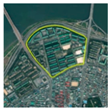 |  | 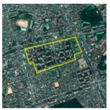 | 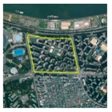 | 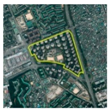 |  | |
 |  |  |  |  |  | |
| Site typology | Parallel | Parallel | Grid | Grid | Tower | Tower |
| Number of units | 3878 | 6109 | 4258 | 5678 | 3410 | 6864 |
| Number of buildings | 82 | 71 | 56 | 61 | 44 | 66 |
| Maximum number of stories | 15 | 16 | 23 | 34 | 29 | 36 |
| Gross site area (m2) | 416,126 | 474,848 | 223,762 | 258,577 | 240,939 | 282,551 |
| Building coverage ratio (BCR) | 0.175 | 0.165 | 0.194 | 0.131 | 0.123 | 0.128 |
| Floor area ratio (FAR) | 2.145 | 1.987 | 3.171 | 3.050 | 3.235 | 3.780 |
| Building coverage ratio (BCR) | 0.175 | 0.165 | 0.194 | 0.131 | 0.123 | 0.128 |
| Floor area ratio (FAR) | 2.145 | 1.987 | 3.171 | 3.050 | 3.235 | 3.780 |
| Study Site | Current FAR and Variations | ||||||
|---|---|---|---|---|---|---|---|
| Current | 1.5 | 2.0 | 2.5 | 3.0 | 3.5 | 4.0 | |
| A | 2.145 | 1.480 | 1.978 | 2.477 | 2.976 | 3.475 | 3.974 |
| B | 1.987 | 1.521 | 1.987 | 2.454 | 3.076 | 3.542 | 4.008 |
| C | 3.171 | 1.533 | 2.079 | 2.443 | 2.989 | 3.535 | 4.084 |
| D | 3.050 | 1.461 | 1.950 | 2.561 | 3.050 | 3.538 | 4.027 |
| E | 3.235 | 1.489 | 1.954 | 2.537 | 3.002 | 3.468 | 4.050 |
| F | 3.780 | 1.499 | 1.979 | 2.580 | 3.060 | 3.540 | 4.019 |
| Crop | Direct Sunlight Duration | FAR | Study Site | |||||
|---|---|---|---|---|---|---|---|---|
| A | B | C | D | E | F | |||
| Root vegetables (Carrot) | 3 or more hours | 1.5 | 459.95 | 299.50 | 328.71 | 319.82 | 603.00 | 400.24 |
| 2.0 | 313.24 | 195.03 | 220.14 | 206.26 | 423.67 | 273.18 | ||
| 2.5 | 230.17 | 133.87 | 161.03 | 139.69 | 313.89 | 195.21 | ||
| 3.0 | 175.92 | 91.94 | 119.84 | 103.94 | 247.78 | 149.11 | ||
| 3.5 | 138.98 | 69.80 | 92.67 | 81.28 | 201.31 | 117.44 | ||
| 4.0 | 95.44 | 55.08 | 73.48 | 65.91 | 166.43 | 94.45 | ||
| Fruit vegetables (Cucumber) (Eggplant) | 6 or more hours | 1.5 | 208.41 | 50.73 | 124.72 | 85.56 | 207.57 | 198.50 |
| 2.0 | 119.49 | 26.00 | 69.20 | 47.38 | 124.12 | 154.51 | ||
| 2.5 | 76.10 | 14.66 | 45.61 | 27.35 | 76.92 | 122.14 | ||
| 3.0 | 51.04 | 8.33 | 29.28 | 17.79 | 54.35 | 98.68 | ||
| 3.5 | 36.09 | 5.85 | 19.90 | 12.16 | 40.90 | 80.65 | ||
| 4.0 | 18.43 | 4.24 | 14.25 | 8.82 | 31.61 | 66.25 | ||
© 2018 by the authors. Licensee MDPI, Basel, Switzerland. This article is an open access article distributed under the terms and conditions of the Creative Commons Attribution (CC BY) license (http://creativecommons.org/licenses/by/4.0/).
Share and Cite
Kim, H.; Lee, K.S.; Lee, J.S.; Lee, S. Exploring Outdoor Solar Potential in High-Density Living: Analyzing Direct Sunlight Duration for Urban Agriculture in Seoul’s Residential Complexes. Energies 2018, 11, 2030. https://doi.org/10.3390/en11082030
Kim H, Lee KS, Lee JS, Lee S. Exploring Outdoor Solar Potential in High-Density Living: Analyzing Direct Sunlight Duration for Urban Agriculture in Seoul’s Residential Complexes. Energies. 2018; 11(8):2030. https://doi.org/10.3390/en11082030
Chicago/Turabian StyleKim, Hyungkyoo, Kyung Sun Lee, Jae Seung Lee, and Saewon Lee. 2018. "Exploring Outdoor Solar Potential in High-Density Living: Analyzing Direct Sunlight Duration for Urban Agriculture in Seoul’s Residential Complexes" Energies 11, no. 8: 2030. https://doi.org/10.3390/en11082030
APA StyleKim, H., Lee, K. S., Lee, J. S., & Lee, S. (2018). Exploring Outdoor Solar Potential in High-Density Living: Analyzing Direct Sunlight Duration for Urban Agriculture in Seoul’s Residential Complexes. Energies, 11(8), 2030. https://doi.org/10.3390/en11082030






