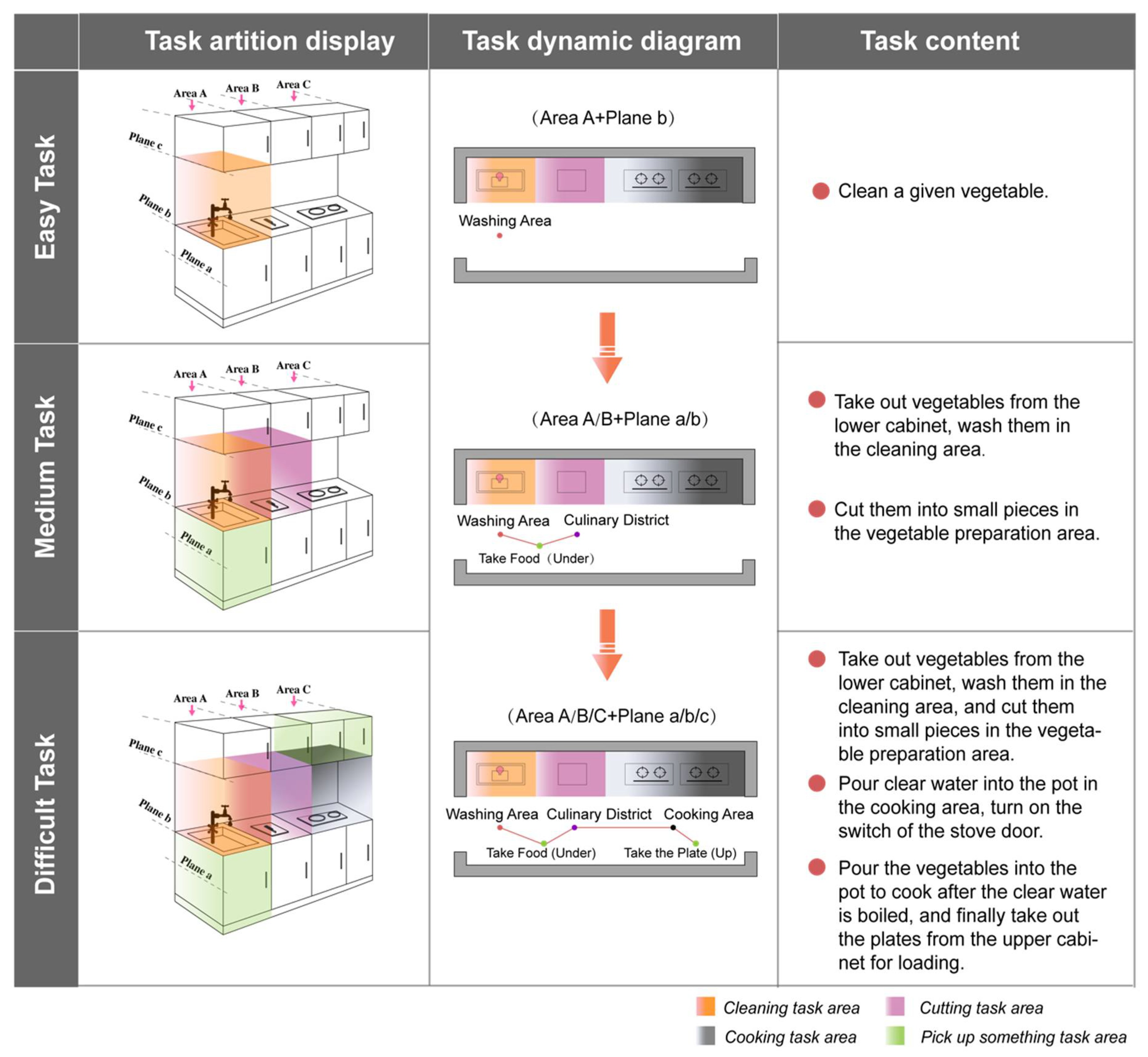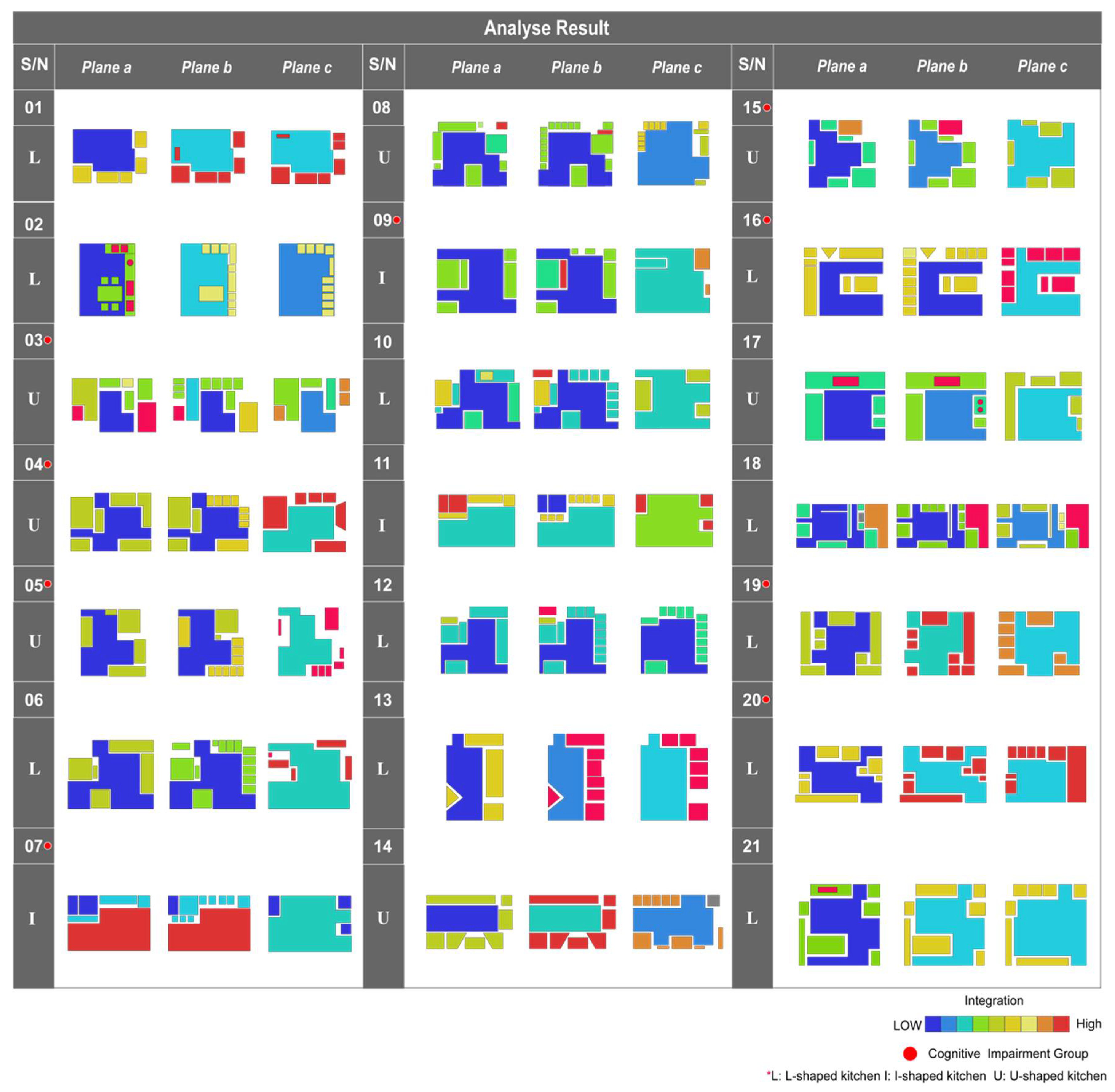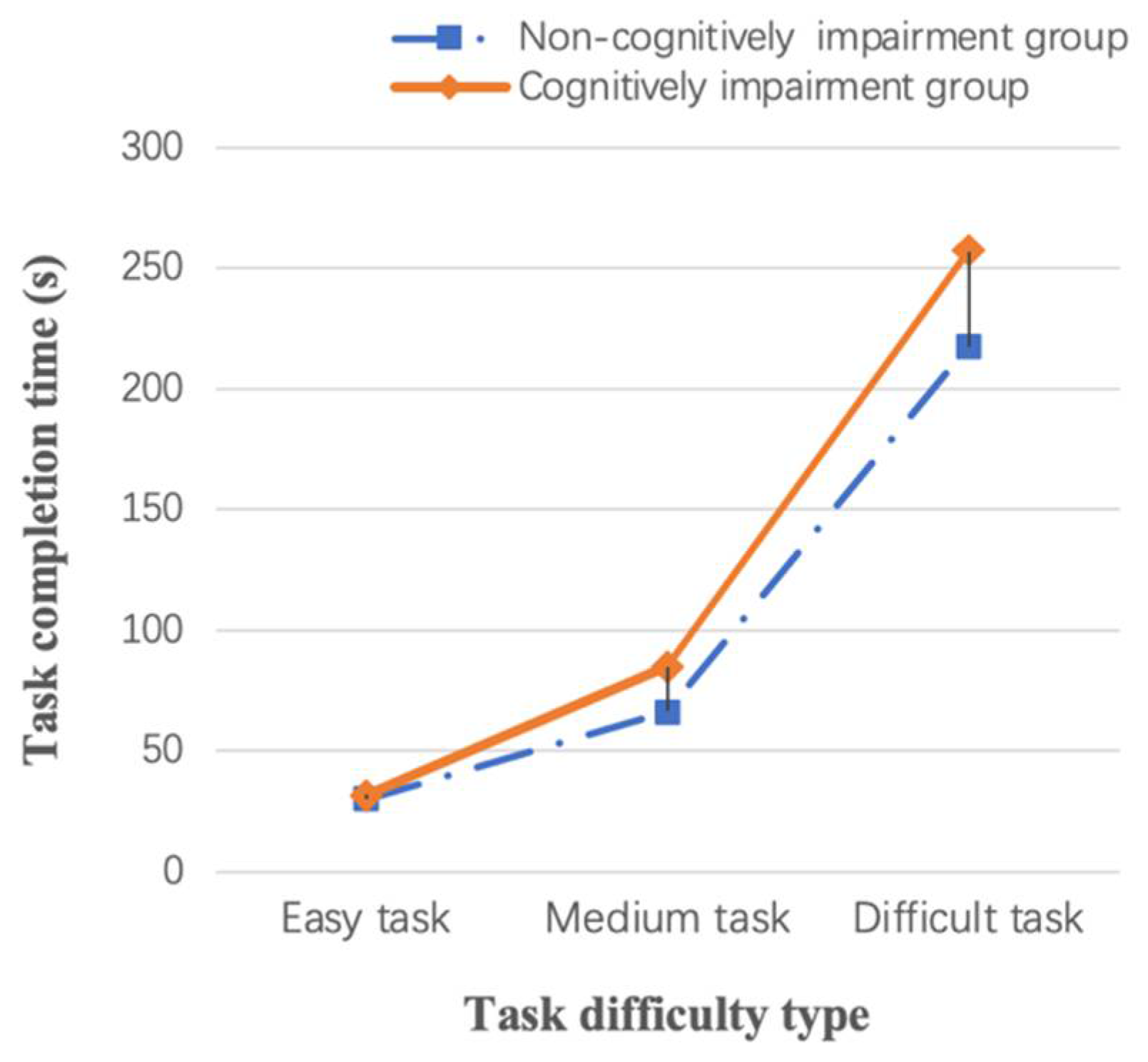Research on the Aging-Friendly Kitchen Based on Space Syntax Theory
Abstract
:1. Introduction
2. Methods
2.1. Participants
2.2. Space Syntax Theory
2.3. Experimental Design
2.4. Procedures
2.5. Data Analysis
3. Results
3.1. Sociodemographic Characteristics
3.2. Analysis of User Kitchen Space
3.3. Analysis of the Correlation
3.4. Differences between the Non-Cognitively Impaired and Cognitively Impaired Groups
3.5. Multivariate Regression Analysis
4. Discussion
5. Conclusions
Author Contributions
Funding
Institutional Review Board Statement
Informed Consent Statement
Data Availability Statement
Acknowledgments
Conflicts of Interest
References
- Abramsson, M.; Andersson, E. Changing Preferences with Ageing—Housing Choices and Housing Plans of Older People. Hous. Theory Soc. 2016, 33, 217–241. [Google Scholar] [CrossRef]
- Knodel, J. The Diagnosis and Management of Mild Cognitive Impairment: A Clinical Review. JAMA 2014, 312, 2551–2561. [Google Scholar]
- Fielo, S.B.; Warren, S.A. Home adaptation: Helping older people age in place. Geriatr. Nurs. 2001, 22, 239–246. [Google Scholar] [CrossRef] [PubMed]
- Tan, T.H.; Lee, J.H. Residential environment, third places and well-being in Malaysian older adults. Soc. Indic. Res. 2022, 159, 1–18. [Google Scholar] [CrossRef]
- Hwang, E.; Cummings, L.; Sixsmith, A.; Sixsmith, J. Impacts of Home Modifications on Aging-in-Place. J. Hous. Elder. 2011, 25, 246–257. [Google Scholar] [CrossRef]
- Tromp, N.; Hekkert, P. Assessing methods for effect-driven design: Evaluation of a social design method. Des. Stud. 2016, 43, 24–47. [Google Scholar] [CrossRef]
- Woolrych, R.; Sixsmith, J.; Duvvuru, J.; Portella, A.; Fang, M.L.; Menezes, D.; Henderson, J.; Fisher, J.; Lawthom, R. Cross-National Perspectives on Aging and Place: Implications for Age-Friendly Cities and Communities. Gerontologist 2021, 62, 119–129. [Google Scholar] [CrossRef]
- Fox, S.; Kenny, L.; Day, M.R.; O’Connell, C.; Finnerty, J.; Timmons, S. Exploring the Housing Needs of Older People in Standard and Sheltered Social Housing. Gerontol. Geriatr. Med. 2017, 3, 2333721417702349. [Google Scholar] [CrossRef] [Green Version]
- Russell, D.; Oberlink, M.R.; Onorato, N.; Feinberg, J.L.; Bowles, K.H.; Szanton, S.L. Identifying Barriers in the Home Environment among Urban Community-Dwelling Older Adults with Functional Difficulty: A Multi-Method Pilot Study. Act. Adapt. Aging 2019, 43, 315–333. [Google Scholar] [CrossRef]
- Silverglow, A.; Liden, E.; Berglund, H.; Johansson, L.; Wijk, H. What constitutes feeling safe at home? A qualitative interview study with frail older people receiving home care. Nurs. Open 2021, 8, 191–199. [Google Scholar] [CrossRef]
- Hillier, B. The Hidden Geometry of Deformed Grids: Or, Why Space Syntax Works, When it Looks as Though it Shouldn’t. Environ. Plan. B Plan. Des. 1999, 26, 169–191. [Google Scholar] [CrossRef]
- Omer, I.; Goldblatt, R. Using space syntax and Q-analysis for investigating movement patterns in buildings: The case of shopping malls. Environ. Plan. B Urban Anal. City Sci. 2016, 44, 504–530. [Google Scholar] [CrossRef]
- Koohsari, M.J.; Nakaya, T.; McCormack, G.R.; Shibata, A.; Ishii, K.; Yasunaga, A.; Oka, K. Cognitive Function of Elderly Persons in Japanese Neighborhoods: The Role of Street Layout. Am. J. Alzheimers Dis. Other Dement. 2019, 34, 381–389. [Google Scholar] [CrossRef]
- Cao, W.; Dewancker, B. Interpreting spatial layouts of nursing homes based on partitioning theory. J. Asian Archit. Build. Eng. 2021, 20, 1–18. [Google Scholar] [CrossRef]
- Rodiek, S.D.; Fried, J.T. Access to the outdoors: Using photographic comparison to assess preferences of assisted living residents. Landsc. Urban Plan. 2005, 73, 184–199. [Google Scholar] [CrossRef]
- Mariana, Y.; Triwardhani, A.J.; Djimantoro, M.I. The study of a space configuration using space syntax analysis Case study: An elderly housing. Iop Conf. 2017, 109, 012048. [Google Scholar] [CrossRef] [Green Version]
- Heo, y.; Lee, H. A Study on the Hierarchical Analysis in Elderly Nursing Facilities According to their Circulation Structures. J. Korea Intitute Spat. Des. 2021, 16, 193–202. [Google Scholar]
- Gesine, M. Association of the spatial layout of the home and ADL abilities among older adults with dementia. Am. J. Alzheimers Dis. Other Dement. 2011, 26, 51–57. [Google Scholar]
- Hu, J.G. The Exploration Based on Aging Society Living Space. In Proceedings of the 3rd International Conference on Education, Management and Computing Technology (ICEMCT), Hangzhou, China, 9–10 April 2016; pp. 889–895. [Google Scholar]
- Kim, D.; Lee, S.J.; Kim, S.K.; Giddings, V.L.; Robinson, S.R. Home Environmental Barriers for Low-Income Elderly Renters. J. Archit. Plan. Res. 2019, 36, 15–34. [Google Scholar]
- Lewandowska, A.; Branowski, B.; Joachimiak-Lechman, K.; Kurczewski, P.; Selech, J.; Zablocki, M. Sustainable Design: A Case of Environmental and Cost Life Cycle Assessment of a Kitchen Designed for Seniors and Disabled People. Sustainability 2017, 9, 1329. [Google Scholar] [CrossRef] [Green Version]
- Ramsamy-Iranah, S.D.; Maguire, M.; Peace, S.; Pooneeth, V. Older Adults’ Perspectives on Transitions in the Kitchen. J. Aging Environ. 2021, 35, 207–224. [Google Scholar] [CrossRef]
- Tarboush, R.M.; Ercin, C. User’s Need in Architectural Spaces Development, Existing Kitchen Design in Northern Cyprus. Eur. J. Sustain. Dev. 2021, 10, 13–32. [Google Scholar] [CrossRef]
- Rioux, L.; Werner, C. Residential satisfaction among aging people living in place. J. Environ. Psychol. 2011, 31, 158–169. [Google Scholar] [CrossRef]
- Folstein, M.F.; Folstein, S.E.; McHugh, P.R. “Mini-mental state”: A practical method for grading the cognitive state of patients for the clinician. J. Psychiatr. Res. 1975, 12, 189–198. [Google Scholar] [CrossRef]
- US Preventive Services Task Force. Screening for dementia: Recommendation and rationale. Ann. Intern. Med. 2003, 138, 925–926. [Google Scholar] [CrossRef] [PubMed] [Green Version]
- Hillier, B. Space Is the Machine: A Configurational Theory of Architecture; Cambridge University Press: Cambridge, UK, 1996. [Google Scholar]
- Hillier, B.; Hanson, J. The Social Logic of Space; The Social Logic of Space: Cambridge, UK, 1984. [Google Scholar]
- Wang, Y.; Huang, Z. Study on Space Design for Aging Based on Space Syntax—Take the Kitchen as a Example. Master’s Thesis, Zhejiang Sci-Tech University, Hangzhou, China, 2021. [Google Scholar]
- Jeong, S.K.; Ban, Y.U. Computational algorithms to evaluate design solutions using Space Syntax. Comput.-Aided Des. 2011, 43, 664–676. [Google Scholar] [CrossRef]
- Guerrero-Ulloa, G.; Rodriguez-Dominguez, C.; Hornos, M.J. IoT-Based System to Help Care for Dependent Elderly. In Proceedings of the 4th International Conference on Technology Trends (CITT), Univ Tecnica, Babahoyo, Babahoyo, Ecuador, 29–31 August 2018; pp. 41–55. [Google Scholar]
- Rojopérez, F.; Fernándezmayoralas, G.; Forjaz, M.J.; Prietoflores, M.; Martínezmartín, P. Residential Environment and Health Conditions among Older-Adults in Community-Dwelling in Spain: What Influences Quality of Life? Springer International Publishing: Berlin/Heidelberg, Germany, 2016. [Google Scholar]
- Zheng, Z.H.; Chen, H. The Relationship among Community Environment, Behavior, Activity Ability, and Self-Rated Health of Older Adults: A Hierarchical and Multi-Dimensional Comparative Study. Int. J. Environ. Res. Public Health 2021, 18, 12. [Google Scholar] [CrossRef] [PubMed]
- Zheng, Z.H.; Chen, H.; Gao, J.L. Age Differences in the Influence of Residential Environment and Behavior on the Life Quality of Older Adults: The Transfer from Physical-Environment to Social-Behavior. Int. J. Environ. Res. Public Health 2021, 18, 14. [Google Scholar] [CrossRef]
- Wu, Y.T.; Linda, C.; Hindle, J.V.; Nelis, S.M.; Anthony, M.; Matthews, F.E. Dementia subtype and living well: Results from the Improving the experience of Dementia and Enhancing Active Life (IDEAL) study. BMC Med. 2018, 16, 140. [Google Scholar] [CrossRef] [Green Version]
- Verbeek, H.; Rossum, E.V.; Zwakhalen, S.; Ambergen, T.; Hamers, J. The effects of small-scale, homelike facilities for older people with dementia on residents, family caregivers and staff: Design of a longitudinal, quasi-experimental study. BMC Geriatr. 2009, 9, 3. [Google Scholar] [CrossRef] [Green Version]
- Lee, L.; Kim, M.J. A Critical Review of Smart Residential Environments for Older Adults With a Focus on Pleasurable Experience. Front. Psychol. 2020, 10, 3080. [Google Scholar] [CrossRef]
- Barnes, S.; Torrington, J.; Darton, R.; Holder, J.; Lewis, A.; McKee, K.; Netten, A.N.N.; Orrell, A. Does the design of extra-care housing meet the needs of the residents? A focus group study. Ageing Soc. 2012, 32, 1193–1214. [Google Scholar] [CrossRef]
- Li, C.; Zhou, Y. Residential environment and depressive symptoms among Chinese middle- and old-aged adults: A longitudinal population-based study. Health Place 2020, 66, 102463. [Google Scholar] [CrossRef]
- Dendup, T.; Astell-Burt, T.; Feng, X. Residential self-selection, perceived built environment and type 2 diabetes incidence: A longitudinal analysis of 36,224 middle to older age adults. Health Place 2019, 58, 102154. [Google Scholar] [CrossRef]
- Liu, Y.; Dijst, M.; Faber, J.; Geertman, S.; Cui, C. Healthy urban living: Residential environment and health of older adults in Shanghai. Health Place 2017, 47, 80–89. [Google Scholar] [CrossRef]
- Källström, M.; Berdal, S.; Joshi, S.G. Designing an Indoor Navigation System for Elderly People’s Capabilities; Springer International Publishing: Berlin/Heidelberg, Germany, 2015. [Google Scholar]
- Bamzar, R. Assessing the quality of the indoor environment of senior housing for a better mobility: A Swedish case study. J. Hous. Built Environ. 2019, 34, 23–60. [Google Scholar] [CrossRef]
- Hrovatin, J.; Prekrat, S.; Oblak, L.; Ravnik, D. Ergonomic Suitability of Kitchen Furniture Regarding Height Accessibility. Coll. Antropol. 2015, 39, 185–191. [Google Scholar]
- Kim, M.; Woo, B.; Kim, H.J.; Yi, E.; Hong, S. Examining Housing Environments and Health Status of Older Adults with Physical Disabilities in South Korea. J. Aging Soc. Policy 2021, 33, 725–739. [Google Scholar] [CrossRef]
- Verdonschot, A.; Wagemakers, A.; den Broeder, L. Visie van professionals: Burgerparticipatie binnen Health Impact Assessment. Tijdschr. Voor Gezondh. 2018, 96, 159–165. [Google Scholar] [CrossRef]
- Becker, S.E.; Dickinson, J.I.; Sullivan, K.; Cline, H. Baby Boomer Knowledge and Stigma Toward Aging in Place and Residential Assistive Devices. J. Inter. Des. 2020, 45, 43–61. [Google Scholar] [CrossRef]
- Meng, L.C.; Zhu, C.; Wen, K.H. Research on Constructing a Healing Environment for the Street Spaces of a High-Density City: Using Street Spaces in Macao’s Old City Area. Int. J. Environ. Res. Public Health 2020, 17, 23. [Google Scholar] [CrossRef] [PubMed]
- Davies, J. Sense of Place, Health and Quality of Life—Edited by John Eyles and Allison Williams. Geogr. Res. 2010, 48, 331–332. [Google Scholar] [CrossRef]
- Fallah, H.; Nazari, J.; Choobineh, A.; Morowatisharifabad, M.A.; Jafarabadi, M.A. Identifying barriers and problems of physical environment in older adults’ homes: An ergonomic approach. Work.-A J. Prev. Assess. Rehabil. 2021, 70, 1289–1303. [Google Scholar] [CrossRef] [PubMed]
- Yu, J.; Rosenberg, M.W. Aging and the changing urban environment: The relationship between older people and the living environment in post-reform Beijing, China. Urban Geogr. 2020, 41, 162–181. [Google Scholar] [CrossRef] [Green Version]
- Delcampo-Carda, A.; Torres-Barchino, A.; Serra-Lluch, J. Chromatic interior environments for the elderly: A literature review. Color Res. Appl. 2019, 44, 381–395. [Google Scholar] [CrossRef]
- Dendle, K.; Miller, E.; Buys, L.; Vine, D. My home in later life: A phenomenographic study of older adults’ experience of home. J. Aging Stud. 2021, 57, 100935. [Google Scholar] [CrossRef]
- Van Hoof, J.; Rusinovic, K.M.; Tavy, Z.; van den Hoven, R.F.M.; Dikken, J.; van der Pas, S.; Kruize, H.; de Bruin, S.R.; van Bochove, M.E. The Participation of Older People in the Concept and Design Phases of Housing in The Netherlands: A Theoretical Overview. Healthcare 2021, 9, 301. [Google Scholar] [CrossRef]




| Variables | Non-Cognitive Impairment (n = 12) | Cognitive Impairment (n = 9) | |||
|---|---|---|---|---|---|
| n | % | n | % | ||
| Gender | Male | 6 | 50.0 | 4 | 44.4 |
| Female | 6 | 50.0 | 5 | 55.6 | |
| Age | M(SD) | 69.2(2.31) | 75.1(3.18) | ||
| Education Attainment | Below middle school | 8 | 66.7 | 7 | 77.8 |
| middle school or higher | 4 | 33.3 | 2 | 22.2 | |
| Number of chronic diseases | ≤1 | 6 | 50.0 | 6 | 66.7 |
| ≥2 | 6 | 50.0 | 3 | 33.3 | |
| Sample | Integration Value | Depth Value (M) | Sample | Integration Value | Depth Value (M) |
|---|---|---|---|---|---|
| 01 | 1.37 | 2.69 | 12 | 1.04 | 3.06 |
| 02 | 0.99 | 3.50 | 13 | 1.35 | 2.71 |
| 03 | 1.60 | 2.61 | 14 | 1.31 | 2.68 |
| 04 | 1.76 | 2.58 | 15 | 1.52 | 2.65 |
| 05 | 1.69 | 2.50 | 16 | 1.49 | 2.91 |
| 06 | 1.38 | 2.53 | 17 | 1.31 | 2.79 |
| 07 | 1.67 | 2.54 | 18 | 1.44 | 2.83 |
| 08 | 1.49 | 2.98 | 19 | 1.12 | 2.99 |
| 09 | 1.64 | 2.58 | 20 | 1.52 | 2.77 |
| 10 | 1.35 | 2.70 | 21 | 1.59 | 2.70 |
| 11 | 1.39 | 2.61 |
| SS | Df | MS | F | p-Value | |
|---|---|---|---|---|---|
| Between groups | 481,202.889 | 2 | 240,601.444 | 897.761 | <0.01 |
| Within group | 16,080.095 | 60 | 268.002 | ||
| Total | 0.299 | 62 |
| Variables | 1 | 2 | 3 | 4 | 5 | 6 |
|---|---|---|---|---|---|---|
| 1. T1 | — | |||||
| 2. T2 | −0.147 | — | ||||
| 3. T3 | 0.299 | 0.564 ** | — | |||
| 4. Mean depth | −0.152 | −0.656 | −0.546 * | — | ||
| 5. Integration | 0.239 | 0.563 ** | 0.825 ** | 0.651 ** | — | |
| 6. MMSE | −0.121 | −0.589 ** | −0.869 ** | 0.659 ** | −0.886 ** | — |
| Variables | Non-Cognitive Impairment Group (n = 12) | Cognitive Impairment Group (n = 9) | t | p-Value | ||
|---|---|---|---|---|---|---|
| Mean | SD | Mean | SD | |||
| T1 | 30.00 | 6.03 | 32.00 | 5.41 | −0.785 | 0.44 |
| T2 | 66.42 | 11.02 | 85.00 | 9.64 | −4.027 | <0.05 |
| T3 | 217.75 | 3.36 | 256.00 | 17.85 | −5.594 | <0.01 |
| Model | R | R2 | Adjusted R2 | F | p-Value |
|---|---|---|---|---|---|
| 1 | 0.563 | 0.317 | 0.281 | 8.817 | <0.01 |
| 2 | 0.596 | 0.355 | 0.284 | 4.959 | <0.05 |
| Model | R | R2 | Adjusted R2 | F | p-Value |
|---|---|---|---|---|---|
| 1 | 0.546 | 0.298 | 0.261 | 8.078 | <0.05 |
| 2 | 0.832 | 0.693 | 0.659 | 20.315 | <0.01 |
| 3 | 0.883 | 0.780 | 0.741 | 20.118 | <0.01 |
Publisher’s Note: MDPI stays neutral with regard to jurisdictional claims in published maps and institutional affiliations. |
© 2022 by the authors. Licensee MDPI, Basel, Switzerland. This article is an open access article distributed under the terms and conditions of the Creative Commons Attribution (CC BY) license (https://creativecommons.org/licenses/by/4.0/).
Share and Cite
Wang, Y.; Lin, D.; Huang, Z. Research on the Aging-Friendly Kitchen Based on Space Syntax Theory. Int. J. Environ. Res. Public Health 2022, 19, 5393. https://doi.org/10.3390/ijerph19095393
Wang Y, Lin D, Huang Z. Research on the Aging-Friendly Kitchen Based on Space Syntax Theory. International Journal of Environmental Research and Public Health. 2022; 19(9):5393. https://doi.org/10.3390/ijerph19095393
Chicago/Turabian StyleWang, Ying, Di Lin, and Ze Huang. 2022. "Research on the Aging-Friendly Kitchen Based on Space Syntax Theory" International Journal of Environmental Research and Public Health 19, no. 9: 5393. https://doi.org/10.3390/ijerph19095393
APA StyleWang, Y., Lin, D., & Huang, Z. (2022). Research on the Aging-Friendly Kitchen Based on Space Syntax Theory. International Journal of Environmental Research and Public Health, 19(9), 5393. https://doi.org/10.3390/ijerph19095393






