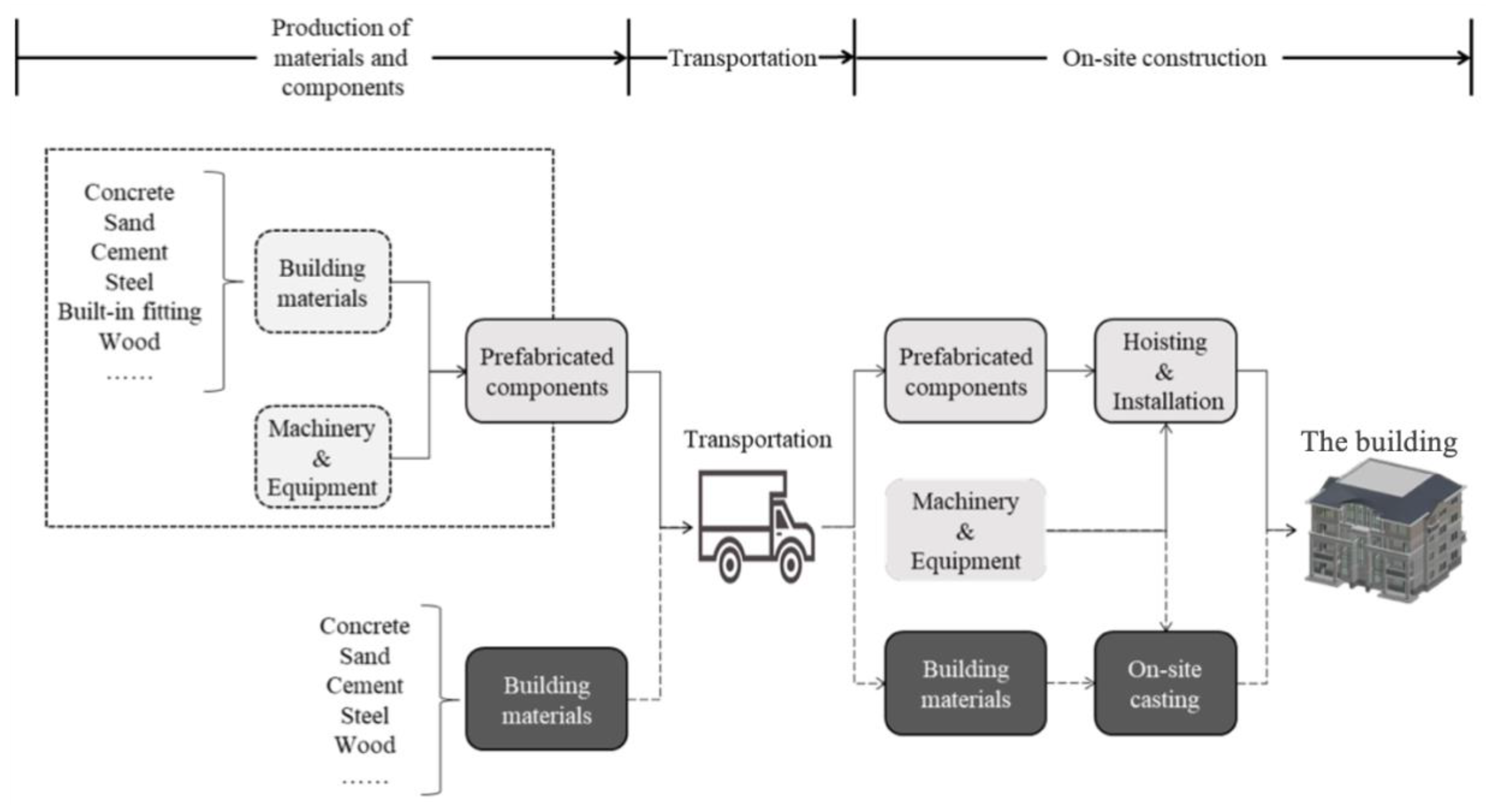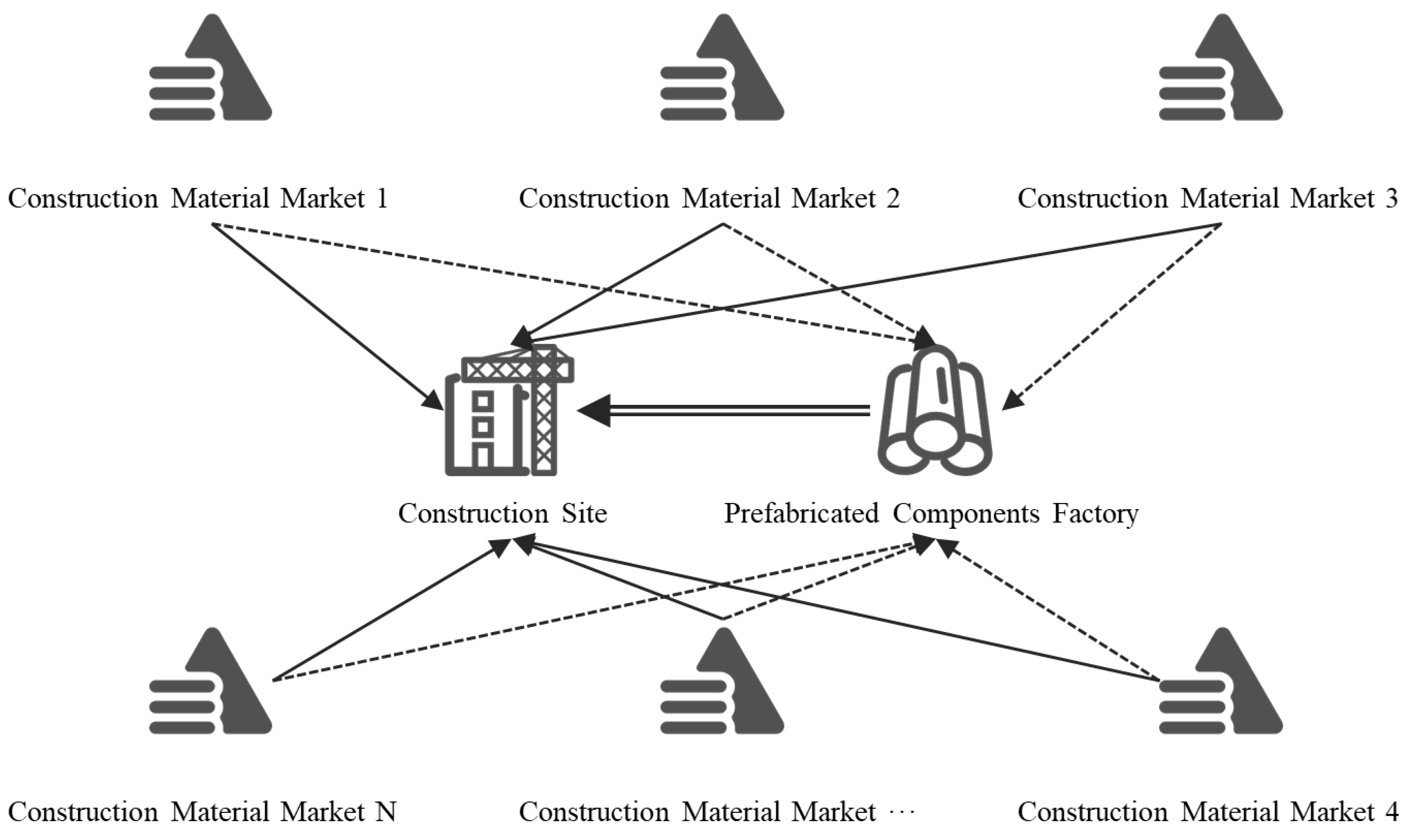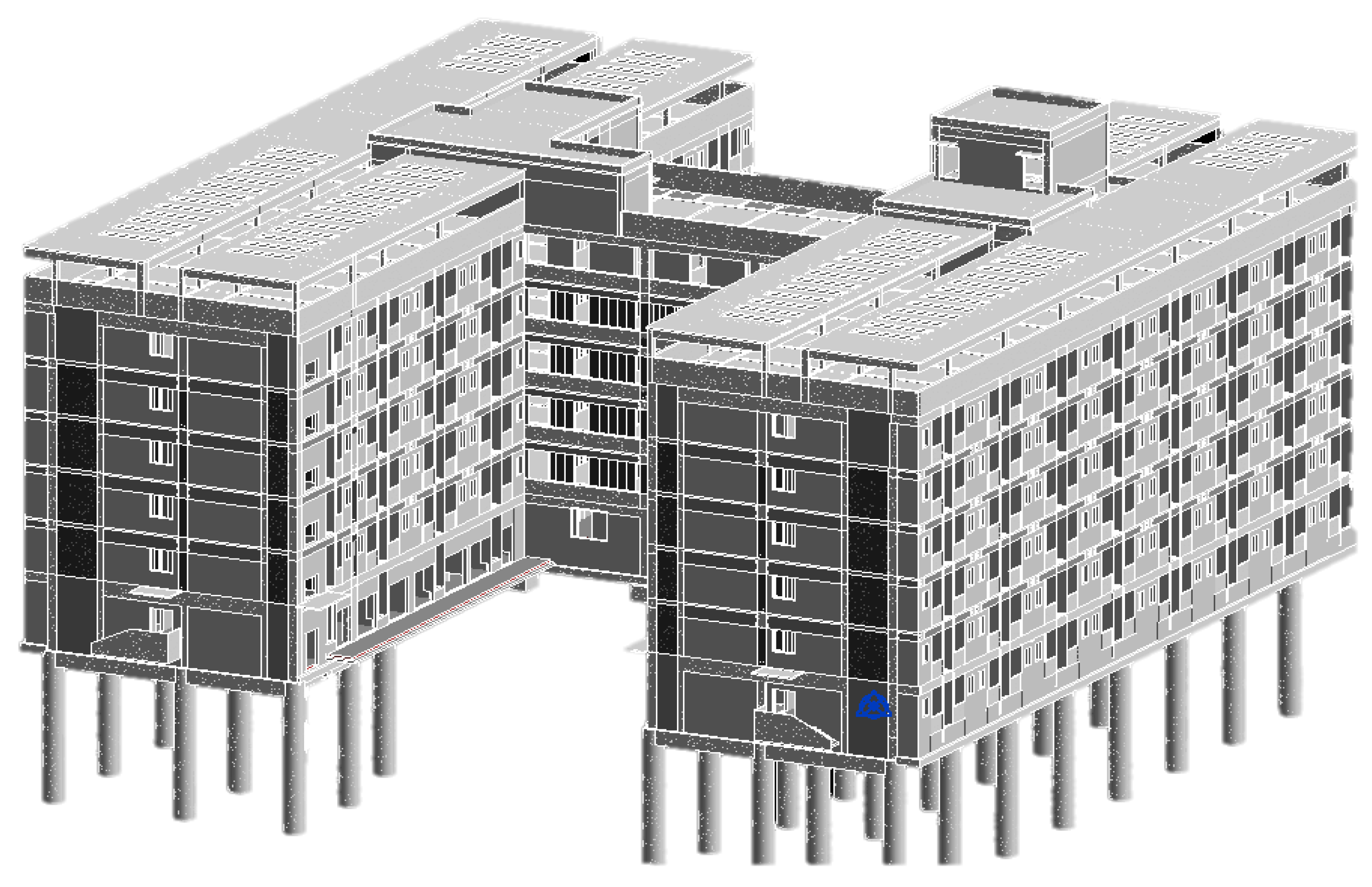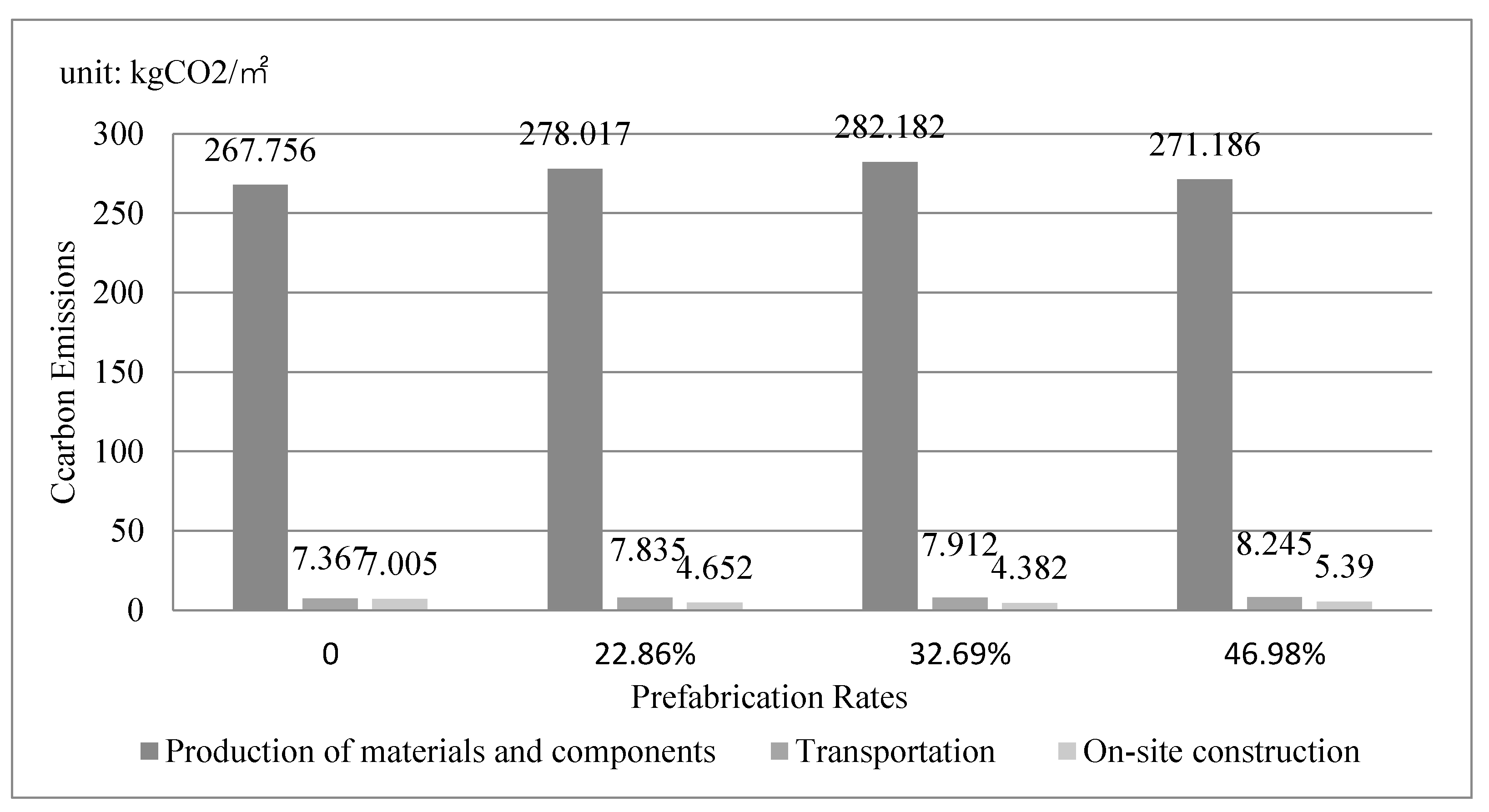1. Introduction
It is a necessary revolution for human beings to accelerate the green and sustainable development. Climate change caused by greenhouse gas is one of the most urgent environmental problems faced by mankind. According to the United Nations Intergovernmental Panel on climate change (IPCC), the temperature increase caused by human activities is about 1.0 °C compared to the pre-industrial era. If the current rise rate continues, the mean temperature will increase by 1.5 °C between 2030 and 2052 [
1]. Carbon emissions from the building industry are one of the most important sources of greenhouse gases [
2]. According to statistics, energy consumption and CO
2 emission from building construction and operation accounts for 35% of the global energy consumption and 29% of the global total CO
2 emissions [
3]. China is in the midst of massive construction, and carbon emissions from the construction industry even take up about 50% of the national carbon emissions. Relevant studies show that the carbon emission peak of China’s construction industry will appear in 2035, which is significantly delayed compared to the national target of carbon peak by 2030 [
4]. How to reduce carbon emissions from the construction industry becomes more and more important in China.
Existing studies on the building carbon emission can be generally divided into macro and micro aspects. Most macro-level research [
5,
6,
7] pays more attention to the impact of clean energies and new materials on the carbon emissions of the whole industry. For example, Du et al. [
6] conducted comparative research on the carbon emissions of the building industry in multiple provinces of China and concluded that promoting low-carbon building technology and reducing high-carbon materials could reduce carbon emissions from the industry; Chen and Chen [
5] studied the potential impact of coal substitution policy on carbon emission of the building industry in the 13th Five Year Plan period of China and concluded that the carbon emission would decline by 20 to 29%. The micro-level research [
8,
9,
10,
11] focuses on how to reduce carbon emissions of some specific buildings by changing materials, structures, construction mode, etc. For example, Geng et al. [
10] found that the carbon emissions of a building can be reduced by 0.16–2.85 t per unit using wood flooring instead of ceramic tiles; Chen et al. [
8] found that the CO
2 emissions of a case building can be reduced 86t per year by improving Thermal envelope. Note that this paper concerns the micro-level building carbon emission.
From the view of the life cycle of a building, the carbon emissions in the operation stage account for more than 60% [
12,
13,
14,
15]. Therefore, the existing research on building carbon emissions mainly focus on the whole life cycle [
16,
17,
18,
19,
20,
21] or only the operation stage [
22,
23,
24,
25,
26]. Due to a large number of energy saving laws, regulations and other measures, the carbon emission in the operation stage of a building is declining sharply, and the proportion of carbon emission in the construction stage is gradually increasing [
27,
28]. Although carbon emissions in the construction stage are relatively lower than that in the operation stage, it cannot be ignored because the energy consumption and carbon emission are more concentrated in this shorter period than that in the operation stage [
29]. In the construction stage, the proportion of traditional cast-in situ subdivisional works is decreasing, while that of prefabricated subdivisional works is increasing [
30]. Compared with the traditional cast-in situ construction method, prefabricated buildings are considered to be more cost effective and energy saving [
28,
31]. Moreover, it can reduce construction waste [
32] and environmental damage [
33]. Both the central and local governments have made great efforts to replace cast-in situ with prefabrication mode in China [
34]. Unlike in other developed countries, the promotion of prefabricated buildings is still in its infant stage in China [
35]. Whether the prefabricated technique can help reduce carbon emissions needs intensive research.
In the construction stage, some comparative studies on carbon emissions of traditional cast-in-place buildings and prefabricated buildings have been conducted. Mao et al. [
36] selected a prefabricated building and a cast-in situ building constructed by different contractors in Shenzhen as case studies and finally concluded that prefabrication construction can reduce the building carbon emissions by about 30 kg/m
2. Dong et al. [
37] took two similar apartments in Hong Kong for comparative case studies, and concluded that prefabricated facades could reduce carbon emissions by 2.1 kg/m
2. Ji et al. [
38] compared the carbon emissions of two buildings in Chongqing, and drew the conclusion that the on-site prefabrication mode could reduce carbon emissions by 3.1%. Sandanayake et al. [
39] selected a cast-in-place office building and a prefabricated office hotel in Chengdu for comparison, and concluded that the prefabricated mode can reduce carbon emission by 8.40% compared with the cast-in-place mode. Du et al. [
40] selected two residential buildings with similar structures in Xi’an to conduct comparative case study and came to a conclusion that the prefabricated building could reduce carbon emissions by 18%.
In a summary, existing literature about the comparison of carbon emissions from cast-in situ buildings and prefabricated buildings in the construction stage in the specific background of China are few. In addition, most studies take two or more similar buildings as cases for comparison, while different design, data collection methods, etc., may reduce their comparability. Furthermore, prefabricated buildings do not mean that everything is precast, and the prefabrication rate will influence the carbon emission. At present, there is a lack of comparative research on carbon emissions with different prefabrication rates of a specific building in the construction stage. The contributions of this paper are as follows:
- (1)
The carbon emission measurement boundary in the construction stage of prefabricated buildings is determined.
- (2)
A method to measure carbon emissions of buildings with different prefabrication rates in the construction stage is designed.
- (3)
Unlike two or more case buildings in other research, the same building case is selected to show the effectiveness of the model-based method.
- (4)
Based on the case results, suggestions for carbon emission reduction of the construction industry are put forward in the specific context of China.
The remainder of this paper is organized as follows. The research methodology is introduced in
Section 2, followed by a dormitory building case study to show the application and effectiveness of the presented method in
Section 3. The result analysis is conducted in
Section 4. Discussions including comparison with other studies, proposed method, and corresponding suggestions are conducted in
Section 5. The conclusion of the whole paper is summarized in
Section 6.
3. Case Study
In this paper, a dormitory building project of Chongqing Jianzhu College from Chongqing, China is taken as an example to show how the prefabrication rate influence the carbon emission. The Building Information Modeling (BIM) technique is used to carry out potential component replacement and corresponding engineering quantity statistics. The features of the building are shown in
Table 3, and its BIM model of the building is shown in
Figure 3.
According to the design of the building, the cast-in-place part includes the underground, first, and top floor, and prefabricated components are utilized in the left middle floors. When different prefabricated components are used, the prefabrication rate will also be different. By combining different prefabricated components, four rates results are obtained and shown in
Table 4. Based on an official industrial standard in China, the “Evaluation Standard for Prefabricated Buildings (GB/T51129-2015)”, the prefabrication rate is calculated according to the following formula:
where
R refers to the prefabrication rate of the building,
(unit: m
3) represents the concrete volume used by prefabricated components,
(unit: m
3) indicates the total concrete volume utilized by both prefabricated components and cast-in-place activity on ground.
As shown in
Table 4, the traditional cast-in-place building has no prefabricated components, and thus the prefabrication rate is 0; when stairs, beams, and slabs are prefabricated, the prefabrication rate is 22.86%; when stairs, beams, slabs, columns, and part of the shear walls are prefabricated, the prefabrication rate is 32.69%; if stairs, beams, slabs, columns, some shear walls, and partition boards are prefabricated, the prefabrication rate is 46.98%.
Based on the engineering drawings and the BIM, the engineering quantities of the case building with different prefabrication rates can be obtained. According to “The Engineering Valuation Quota of Housing Construction and Decoration in Chongqing (CQJZZSDE-2018)”, the materials’ and machineries’ consumption data can be obtained. The energy consumption data can be collected from “The Machinery Quota of Construction Engineering in Chongqing (CQJXDE-2018)”. Combining the above three steps, the carbon emission factors in
Table 2, and the model in
Section 2, the carbon emissions of the case building with different scenarios are obtained and shown in
Table 5. To make it clear, the unit of carbon emission here is kg/m
2.
Herein, the prefabrication rate of 22.86% (the third column in
Table 5) is taken as an example to show the calculation process. In this background, some stairs, beams and slabs are prefabricated components, while other left subdivisional works are cast-in-place. To make it simplified, only the carbon emission of prefabrication part is calculated here because the assessment processes of the two parts are similar. Based on the BIM and engineering drawing of the case, four kinds of real engineering quantities (
) of prefabrication subdivisional works in three phases are shown in
Table 6.
The carbon emission calculation processes of stairs, beams, and slabs are also similar, only the assessment process of prefabricated stairs is shown for simplification. The quota engineering quantities (
) of four kinds of subdivisional works related to the prefabricated stairs are shown in
Table 7.
The consumption of materials (
) and machineries (
) per quota engineering quantity can be obtained from the above-mentioned “The Valuation Quota of Housing Construction and Decoration Engineering in Chongqing (CQJZZSDE-2018)”. In the production phase, there are two kinds of subdivisional works. Their material and machinery consumption per quota engineering are shown in
Table 8.
In the transportation phase, the material and machinery consumption per quota engineering of the third kind of subdivisional works are shown in
Table 9. Herein, the distance from the prefabricated stair production factory is assumed as 50 km. In the on-site construction phase, the material and machinery consumption per quota engineering of the fourth kind of subdivisional works are also shown in
Table 10.
As shown in
Table 10, the energy consumption (
) per machine-team of the above machineries can be found from “Chongqing Construction Machinery Shift Quota CQJXDE-2018”.
For other subdivisional works, similar documents (
Table 6,
Table 7,
Table 8,
Table 9 and
Table 10) should also be prepared based on the BIM and engineering drawing of the case. According to the carbon emission assessment model in
Section 2, the carbon emission in each phase can be calculated:
,
,
,
,
,
. In turn, the total carbon emission of the case building with 22.86% prefabrication rate is
. Under the condition of other prefabrication rates, the carbon emission of the case building can also be calculated by using similar process.













