Optimization Design of the Landscape Elements in the Lhasa Residential Area Driven by an Orthogonal Experiment and a Numerical Simulation
Abstract
:1. Introduction
1.1. Background
1.2. Literature Review
- (1)
- To clarify the primary and secondary effects and advantages of various landscape elements on an outdoor thermal comfort under high altitude and cold climate conditions.
- (2)
- To clarify the synergistic relationship between landscape elements and their interaction with outdoor thermal comfort under high altitude and cold climate conditions.
- (3)
- To put forward the experimental scheme and strategy of landscape element allocation optimization in a residential area for the conditions of high altitude and a cold climate.
2. Research Methodology
2.1. Climate Conditions and Residence in Lhasa
2.2. Characteristics of Residents’ Behavior Habits
2.3. Research Framework
2.4. Orthogonal Experimental Design
2.4.1. Establishing Standard Model of a Residential Area
2.4.2. Determination of Simulation Factors and Level of Orthogonal Experiment
2.4.3. Preparation of Test Scheme
2.4.4. Determination of Simulation Time and Boundary Conditions
3. Numerical Simulation Results and Optimization
3.1. Primary and Secondary Influence of Factors and Ranking of Excellent Level
3.2. Analysis of Influence Degree and Significance of Factors
3.3. Analysis of The Best Combination of Factors Interaction
3.4. Optimization Results of Test Scheme
4. Discussion
5. Conclusions
- (1)
- Green configuration was the key factor affecting the residential outdoor thermal environment, followed by the water area. The improvement potential of the tree leaf area index and ground reflectance on outdoor thermal comfort was relatively weak.
- (2)
- The interaction between the water area, greening configuration, and ground reflectivity affected the thermal comfort of outdoor public spaces in residential areas.
- (3)
- In winter and summer, the optimal landscape element allocation scheme for the outdoor activity space in the residential area of Lhasa for the conditions of high altitude and cold climate was as follows: “arbor + shrub + lawn”, “water area of 16%”, “ground reflectance of 0.5”, and “tree leaf area index of 3 m2/m3”.
Author Contributions
Funding
Data Availability Statement
Acknowledgments
Conflicts of Interest
References
- Masson-Delmotte, V.; Zhai, P.; Pörtner, H.-O.; Roberts, D.; Skea, J.; Shukla, P.R.; Pirani, A.; Moufouma-Okia, W.; Péan, C.; Pidcock, R.; et al. IPCC, 2018: Summary for Policymakers. In Global Warming of 1.5 °C. An IPCC Special Report on the Impacts of Global Warming of 1.5 °C above Pre-Industrial Levels and Related Global Greenhouse Gas Emission Pathways, in the Context of Strengthening the Global Response to the Threat of Climate Change, Sustainable Development, and Efforts to Eradicate Poverty; World Meteorological Organization: Geneva, Switzerland, 2018; p. 32. [Google Scholar]
- Chen, D.; Zhang, F.; Zhang, M.; Meng, Q.; Jim, C.Y.; Shi, J.; Tan, M.L.; Ma, X. Landscape and vegetation traits of urban green space can predict local surface temperature. Sci. Total Environ. 2022, 825, 154006. [Google Scholar] [CrossRef] [PubMed]
- Lin, T.P.; Matzarakix, A.; Hwang, R.L. Shading effect on long-term outdoor thermal comfort. Build. Environ. 2010, 45, 213–221. [Google Scholar] [CrossRef]
- Lai, D.; Guo, D.; Hou, Y.; Lin, C.; Chen, Q. Studies of outdoor thermal comfort in northern China. Build. Environ. 2014, 77, 110–118. [Google Scholar] [CrossRef]
- Yang, F.; Lau, S.S.Y.; Qian, F. Thermal comfort effects of urban design strategies in high-rise urban environments in a sub-tropical climate. Archit 2011, 54, 285–304. [Google Scholar] [CrossRef]
- Yang, X.; Zhao, L.; Bruse, M.; Meng, Q. An integrated simulation method for building energy performance assessment in urban environments. Energy Build. 2012, 54, 243–251. [Google Scholar] [CrossRef]
- Fonseca-Rodríguez, O.; Sheridan, S.C.; Lundevaller, E.H.; Schumann, B. Effect of extreme hot and cold weather on cause-specific hospitalizations in Sweden: A time series analysis. Environ. Res. 2021, 193, 110535. [Google Scholar] [CrossRef]
- Ho, H.C.; Knudby, A.; Walker, B.B.; Henderson, S.B. Delineation of spatial variability in the temperature–mortality relationship on extremely hot days in greater Vancouver. Environ. Health Perspect. 2017, 125, 66–75. [Google Scholar] [CrossRef] [Green Version]
- Wong, K.V.; Paddon, A.; Jimenez, A. Review of world urban heat islands: Many linked to increased mortality. Energy Resour. Technol.-Trans. ASME 2013, 135, 11. [Google Scholar] [CrossRef]
- Anonymous. The blue book on climate change in China. Sci. Technol. Her. 2021, 39, 1. [Google Scholar]
- Zhou, H.; Tao, G.; Yan, X.; Sun, J.; Wu, Y. A review of research on the urban thermal environment effects of green quantity. Appl. Ecol 2020, 31, 2804–2816. [Google Scholar]
- Gonçalves, A.; Castro Ribeiro, A.; Maia, F.; Nunes, L.; Feliciano, M. Influence of green spaces on outdoors thermal comfort—Structured experiment in a mediterranean climate. Climate 2019, 7, 20. [Google Scholar] [CrossRef] [Green Version]
- Triguero-Mas, M.; Dadvand, P.; Cirach, M.; Martínez, D.; Medina, A.; Mompart, A.; Basagaña, X.; Gražulevičienė, R.; Nieuwenhuijsen, M.J. Natural outdoor environments and mental and physical health: Relationships and mechanisms. Environ. Int. 2015, 77, 35–41. [Google Scholar] [CrossRef] [Green Version]
- Colter, K.R.; Middel, A.C.; Martin, C.A. Effects of Natural and Artificial Shade on Human Thermal Comfort in Residential Neighborelative Humidityood Parks of Phoenix. Urban For. Urban Green. Ariz. 2019, 44, 126429. [Google Scholar] [CrossRef]
- Middel, A.; Häb, K.; Brazel, A.J.; Martin, C.A.; Guhathakurta, S. Impact of urban form and design on mid-afternoon microclimate in Phoenix Local Climate Zones. Landsc. Urban Plan. 2014, 12, 16–28. [Google Scholar] [CrossRef]
- Abaas, Z.R. Impact of development on Baghdad’s urban microclimate and human thermal comfort. Alex. Eng. 2020, 59, 275–290. [Google Scholar] [CrossRef]
- Aboelata, A.; Sodoudi, S. Evaluating the effect of trees on UHI mitigation and reduction of energy usage in different built up areas in cairo. Build. Environ. 2020, 168, 106490. [Google Scholar] [CrossRef]
- Srivanit, M.; Srivanit, D. Modeling the influences of layouts of residential townhouses and tree-planting patterns on outdoor thermal comfort in Bangkok suburb. J. Build. Eng. 2020, 30, 101262. [Google Scholar] [CrossRef]
- Zhuang, L.; Cai, Y.; Qi, J. Thermal environment simulation and thermal comfort analysis of Fuzhou University Campus in winter based on ENVI-met. J. Meteorol. Environ. 2021, 37, 9. [Google Scholar]
- De Abreu-Harbich, L.V.; Labaki, L.C.; Matzarakis, A. Effect of tree planting design and tree species on human thermal comfort in the tropics Landsc. Urban Plan. 2015, 138, 99–109. [Google Scholar] [CrossRef]
- Yang, Y.; Zhou, D.; Wang, Y.; Meng, X.; Gu, Z.; Xu, D.; Han, X. Planning method of centralized greening in high-rise residential blocks based on improvement of thermal comfort in summer. Sustain. Cities Soc. 2022, 80, 103802. [Google Scholar] [CrossRef]
- Hong, B.; Lin, B. Numerical studies of the outdoor wind environment and thermal comfort at pedestrian level in housing blocks with different building layout patterns and trees arrangement. Renew. Energy 2015, 73, 18–27. [Google Scholar] [CrossRef]
- Lee, H.; Mayer, H.; Chen, L. Contribution of trees and grasslands to the mitigation of human heat stress in a residential district of Freiburg, Southwest Germany. Landsc. Urban Plan. 2016, 148, 37–50. [Google Scholar] [CrossRef]
- Lu, W.; Wang, X.; Zhou, H. Numerical simulation of local climate regulation of water body in residential area. Archit. Sci. 2015, 31, 7. [Google Scholar]
- Song, X.; Liu, J.; Yu, L. Analysis on the influence of waterfront residential area design on summer thermal and humid environment in northern China. Archit. Sci. 2015, 31, 6. [Google Scholar]
- Lu, J.; Zhang, M.; Pei, W. Hydro-thermal Behaviors of the Ground under Different Surfaces in the Qinghai-Tibet Plateau. Cold Reg. Sci. Technol. 2019, 161, 99–106. [Google Scholar] [CrossRef]
- Kwan, C.P.; Jim, C.Y. Subjective outdoor thermal comfort and urban green space usage in humid-subtropical Hong Kong. Energy Build. 2018, 173, 150–162. [Google Scholar]
- Guo, Q.; Zou, Z.; Li, H. Thermal environment characteristics and heat is land intensity of villages in Shenzhen City. Ecol. Environ. 2015, 3, 67–75. [Google Scholar]
- Santamouris, M.; Gaitani, N.; Spanou, A.; Saliari, M.; Giannopoulou, K.; Vasilakopoulou, K. Using cool paving materials to improve microclimate of urban areasedesign realization and results of the flisvos project. Build. Environ. 2012, 53, 128–136. [Google Scholar] [CrossRef] [Green Version]
- Taleghani, M. The impact of increasing urban surface albedo on outdoor summer thermal comfort within a university campus. Urban Clim. 2018, 24, 175–184. [Google Scholar] [CrossRef]
- Li, F. On the spatial elements and architectural characteristics of famous historical and cultural cities in Tibet. Technol. Appl. Build. Mater. 2017, 6, 38–41. [Google Scholar]
- Gong, R. Study on Evaluation Index of Outdoor Thermal Comfort in Lhasa. Master’s Thesis, Southwest Jiaotong University, Chengdu, China, 2017. [Google Scholar]
- Chen, L.; Zhang, Y.; Han, J.; Li, X. An investigation of the influence of ground surface properties and shading on outdoor thermal comfort in a high-altitude residential area. Front. Archit. Res. 2021, 10, 432–446. [Google Scholar] [CrossRef]
- Special Mete-Orological Data Set for Building Thermal Environment Analysis in China; China Construction Industry Press: Beijing, China, 2005.
- Sang, G. Study on Structural System of Low Energy Consumption Residential Buildings in Tibet Plateau. Master’s Thesis, Xi’an University of Architecture and Technology, Xi’an, China, 2009. [Google Scholar]
- Han, H. Study on Ecological Function of Urban Greening Tree Species. Master’s Thesis, Northeast Forestry University, Harbin, China, 2002. [Google Scholar]
- Ren, L.Q. Experimental Optimization Design and Analysis, 2nd ed.; Higher Education Press: Beijing, China, 2000. [Google Scholar]
- Li, Y. Experimental Design and Data Processing; Chemical Industry Press: Beijing, China, 2004. [Google Scholar]
- Li, K.; Zhang, H.; Zhao, L. Study on optimal allocation of outdoor space landscape elements in residential areas in hot and humid areas based on empirical thermal comfort index. Archit. Sci. 2020, 36, 9. [Google Scholar]
- Zhang, L.; Zhan, Q. Study on cooling and ventilation effect of vegetation in Wuhan residential area based on Microclimate Simulation. Chin. Gard. 2019, 35, 5. [Google Scholar]
- Karimi, A.; Sanaieian, H.; Farhadi, H.; Norouzian-Maleki, S. Evaluation of the thermal indices and thermal comfort improvement by different vegetation species and materials in a medium-sized urban park. Energy Rep. 2020, 6, 1670–1684. [Google Scholar] [CrossRef]
- Sözen, I.; Koçlar Oral, G. Outdoor thermal comfort in urban canyon and courtyard in hot arid climate: A parametric study based on the vernacular settlement of Mardin. Sustain. Cities Soc. 2019, 48, 101398. [Google Scholar] [CrossRef]
- Wang, K. Study on the Impact of Landscape Water on the Outdoor Thermal Environment of Residential District. Master’s Thesis, South China University of Technology, Guangzhou, China, 2016. [Google Scholar]
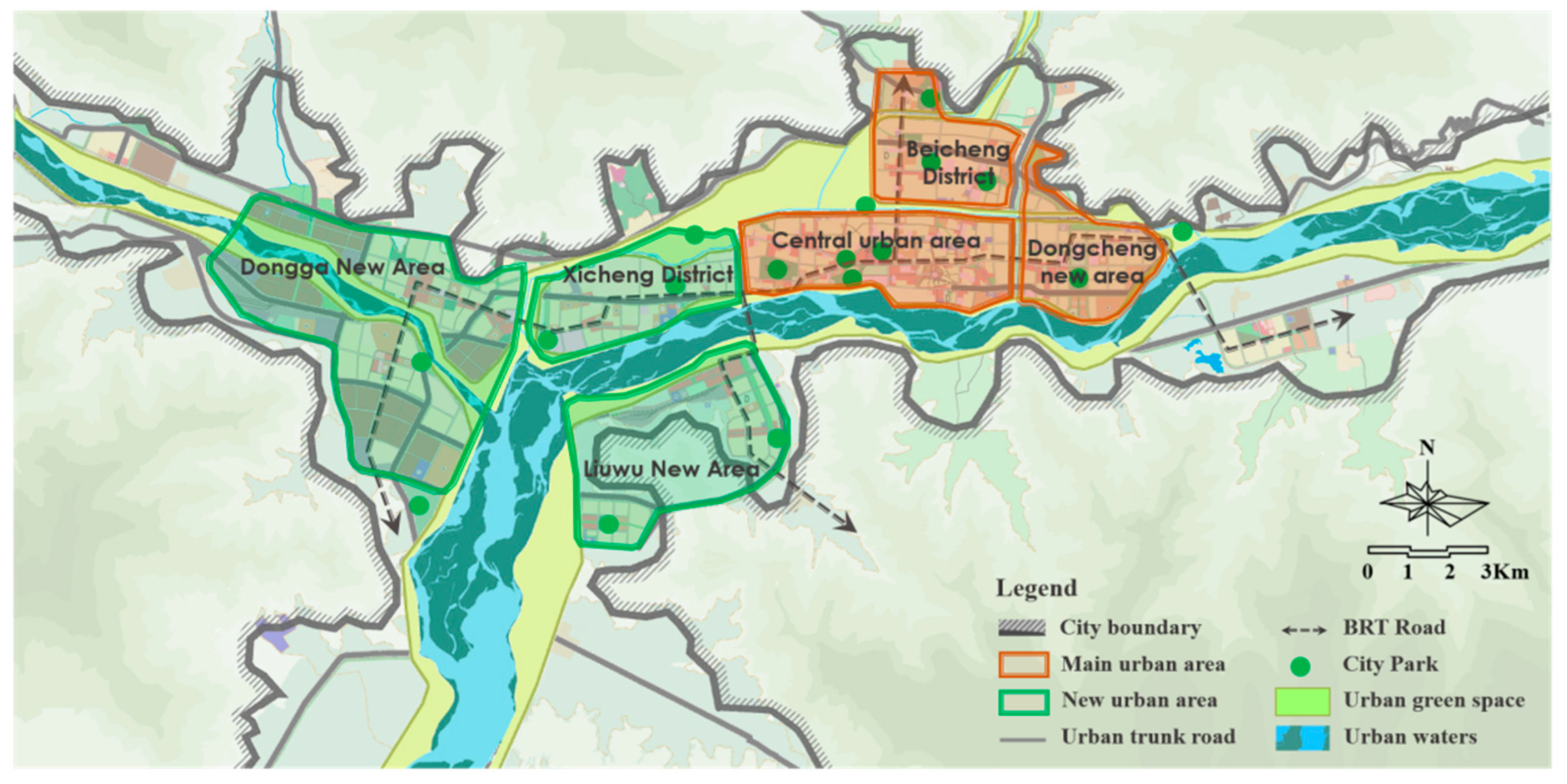
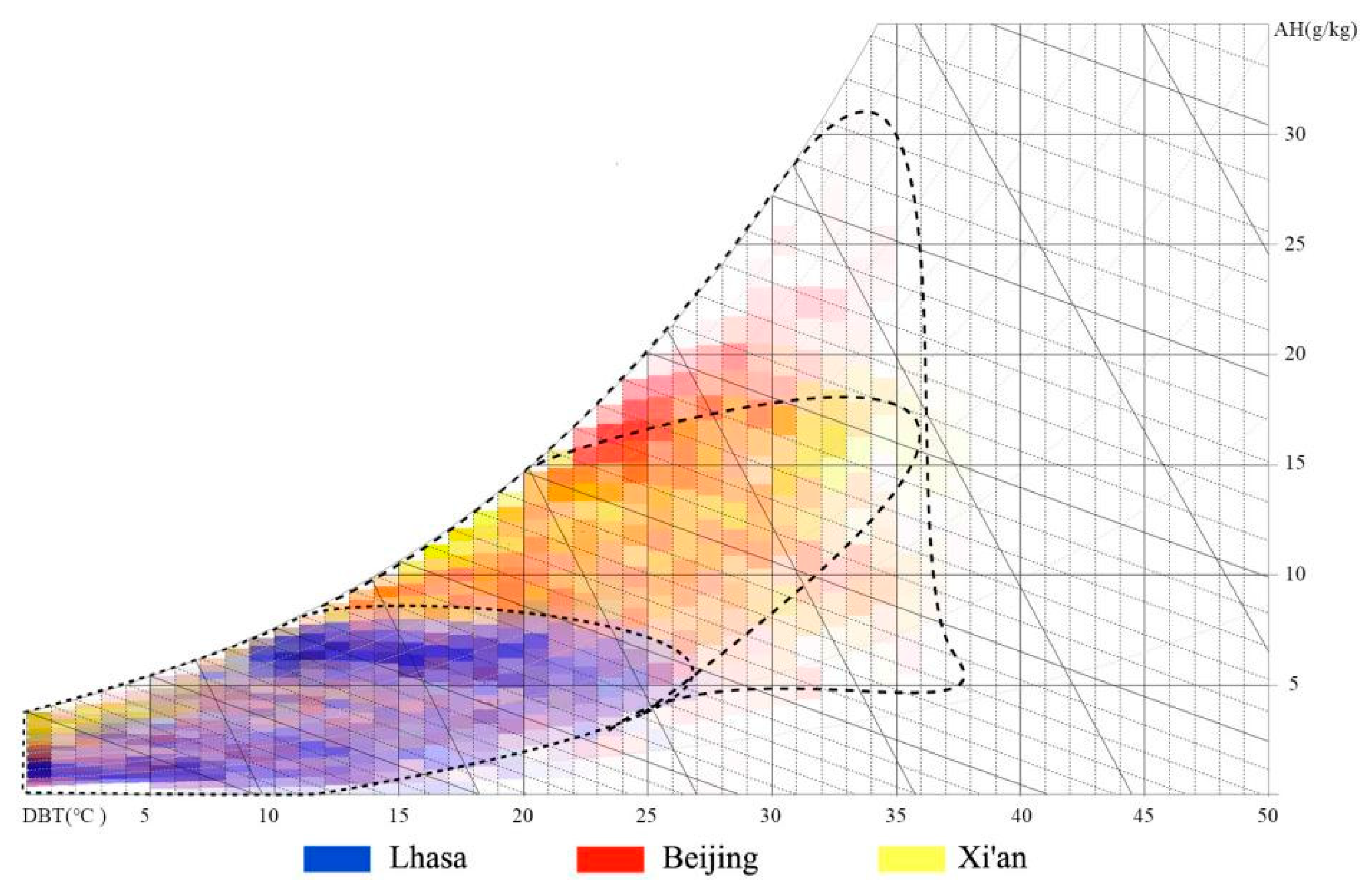
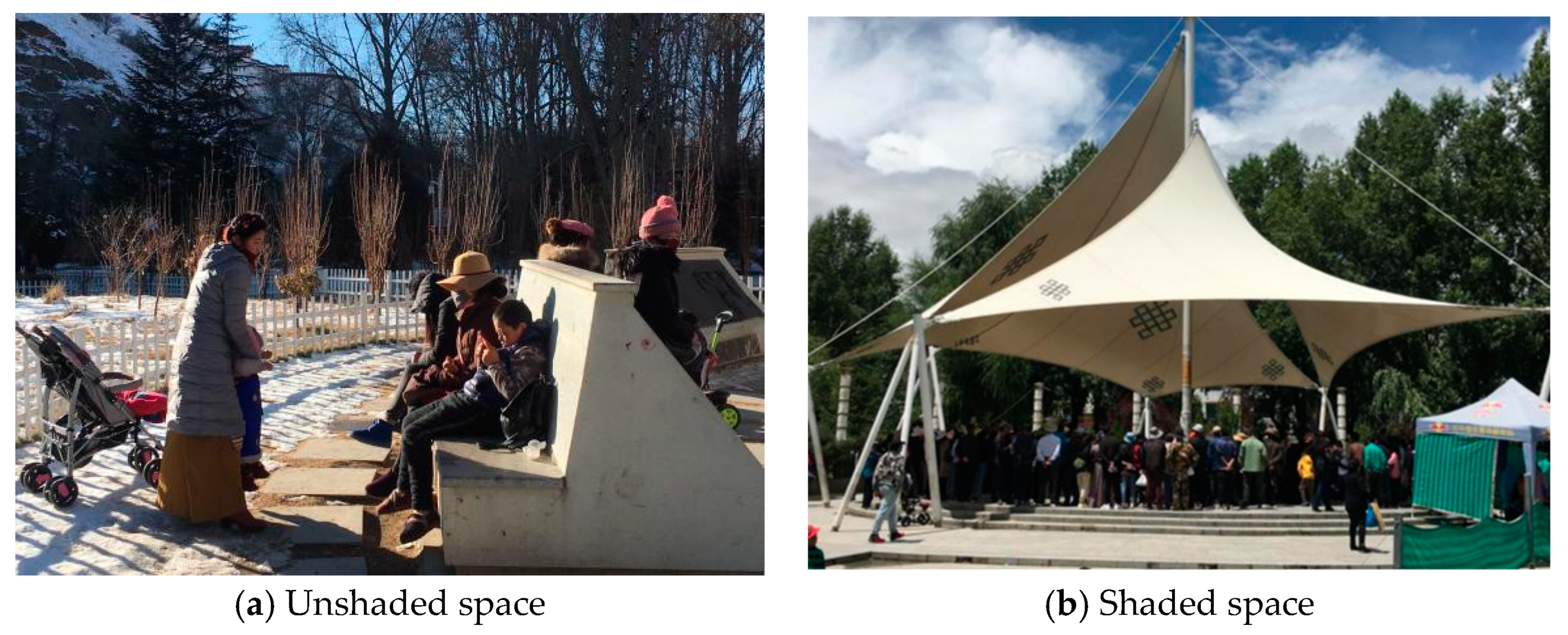

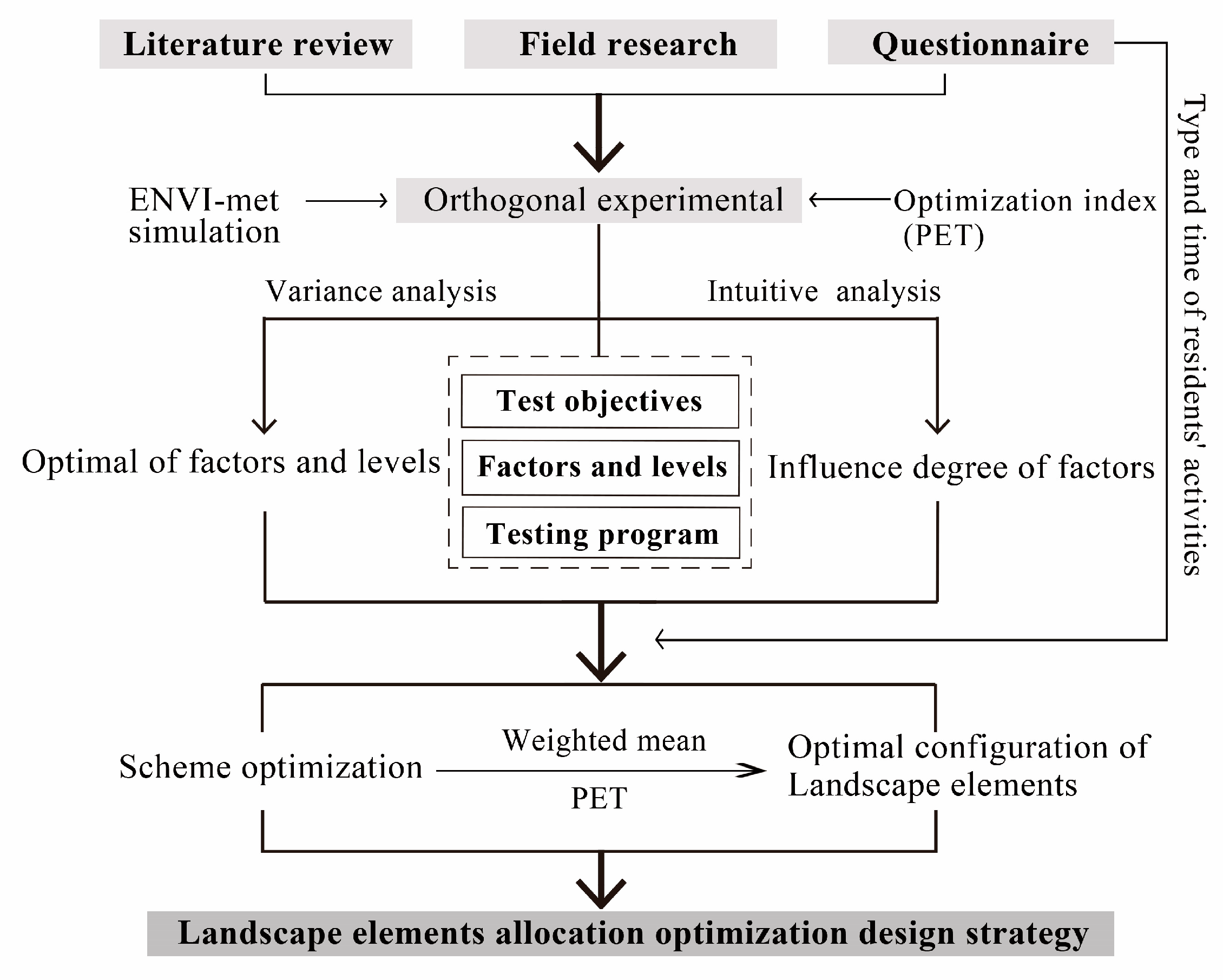

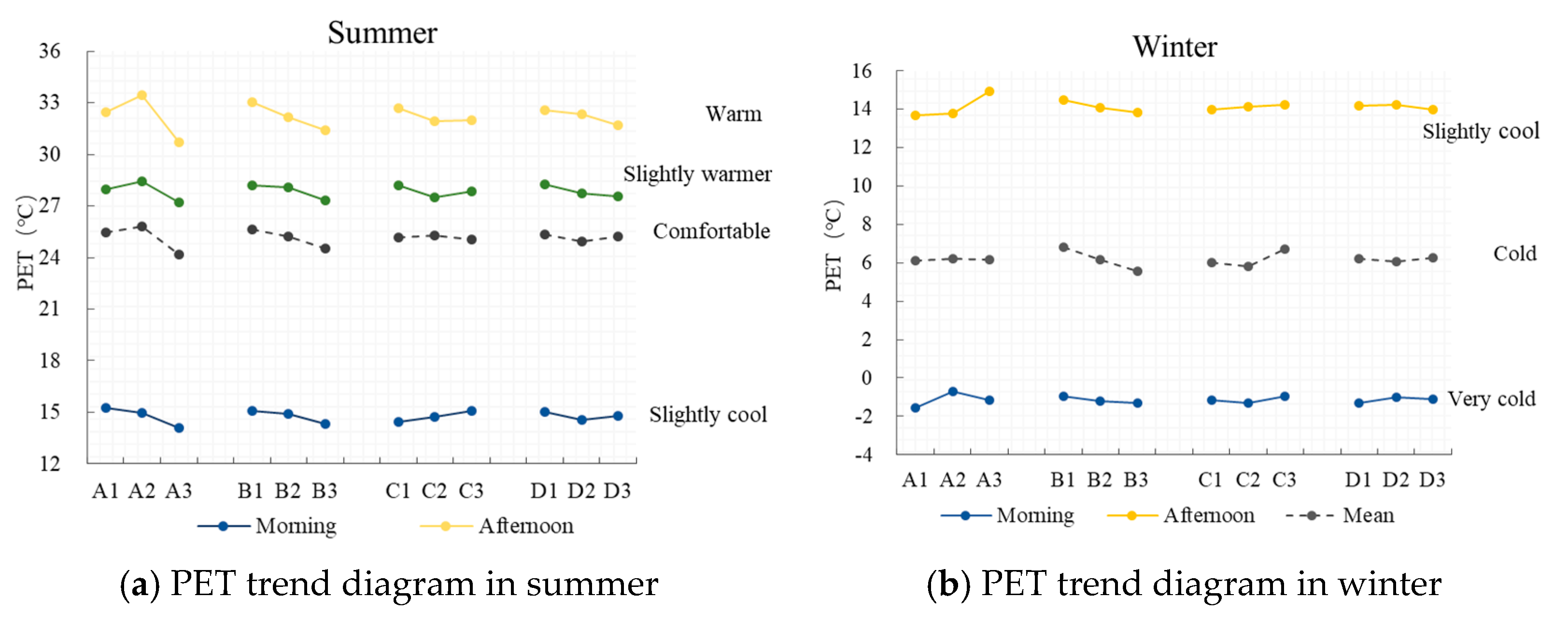
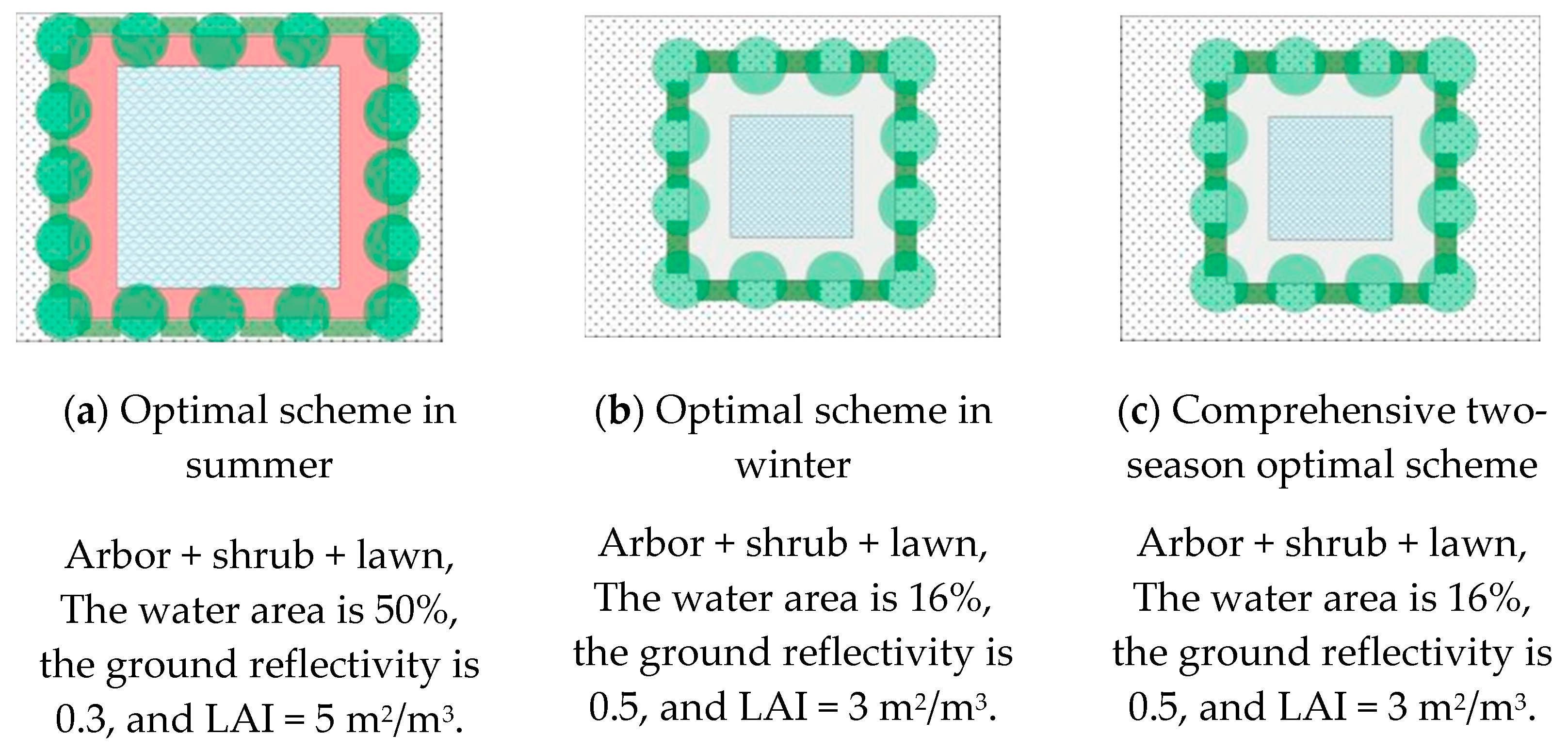
| Building Layout Type | |||
|---|---|---|---|
| Determinant Building Layout | Hybrid Building Layout | Closed Building Layout | Scattered Building Layout |
 |  |  |  |
| 37 | 14 | 5 | 4 |
| Landscape elements allocations | Layout form of greening | ||
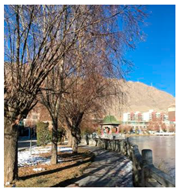 Arbor + lawn | 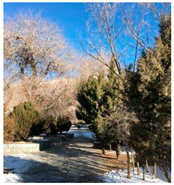 Arbor + shrub + lawn | 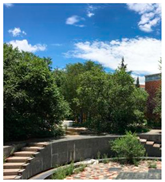 Shrub + lawn | |
| Underlying surface type | |||
 Slate floor | 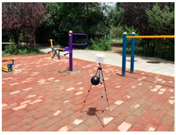 Permeable brick floor |  Marble floor | |
| Layout form of water body | |||
 Still water | 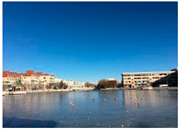 Still water | 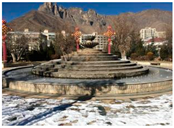 Fountain | |
| Detailed Description of the Working Condition of the Underground Activity Ground | |||
| Working Condition | JX—A1 | JX—A2 | JX—A3 |
| Configuration description | 1. 1/3 of the greening area is an arbor that is arranged around the activity site, and the rest is a lawn. 2. The height of the tree is 10 m, and the LAI = 3 m2/m3; The height of the grassland is 20 cm, and the LAD = 0.3 m2/m3. | 1. 1/3 of the green area is shrubs that are arranged around the activity site, and the rest is a lawn. 2. The height of the shrubs is 2 m, and the LAD = 2.0 m2/m3; The height of the grassland is 20 cm, and LAD = 0.3 m2/m3. | 1. In 1/3 of the area of greening, arbor:shrubs = 2:1, the arbor and the shrubs are arranged around the activity site at intervals, and the rest is a lawn. 2. The height of the trees is 10 m, LAI = 3 m2/m3; The height of the shrubs is 2 m, and the LAD = 2.0 m2/m3; The height of the grassland is 20 cm, and LAD = 0.3 m2/m3. |
| Detailed description of water area simulation conditions (the underground surface of the activity site is concrete) | |||
| Working condition | JX—B1 | JX—B2 | JX—B3 |
| Configuration description | Water area accounts for 16% of the green area | Water area accounts for 33% of the green area | Water area accounts for 50% of the green area |
| Reflectivity of different underlying surfaces (Reprinted with permission from Ref. [36]. 2002, Han, H.) | |||
| Working condition | JX—C1 | JX—C2 | JX—C3 |
| Floor materials | Concrete(reflectivity 0.2) | Red lime sand brick floor (reflectance 0.3) | White sintered granite (reflectance 0.5) |
| Detailed description of simulated working conditions of the LAI (the underground cushion surface of the movable site is concrete) | |||
| Working condition | JX—D1 | JX—D2 | JX—D3 |
| Floor materials | LAI = 1 m2/m3 | LAI = 2 m2/m3 | LAI = 3 3 m2/m3 |
| Factor Level | Green Configuration (A) | Water Area (B) | Ground Reflectance (C) | Leaf Area Index (D) | ||||||||
|---|---|---|---|---|---|---|---|---|---|---|---|---|
| 1 | Arbor + lawn | 16% | 0.2 | LAI = 1 | ||||||||
| 2 | Shrub + lawn | 33% | 0.3 | LAI = 3 | ||||||||
| 3 | Arbor + shrub + lawn | 50% | 0.5 | LAI = 5 | ||||||||
| Plane sketch |  |  |  |  |  |  |  |  |  |  |  |  |
| A1 | A2 | A3 | B1 | B2 | B3 | C1 | C2 | C3 | D1 | D2 | D3 | |
| 27 Test Schemes | ||||||||
|---|---|---|---|---|---|---|---|---|
 |  |  |  |  |  |  |  |  |
| A1B1C1D1 | A1B1C2D2 | A1B1C3D3 | A1B2C1D2 | A1B2C2D3 | A1B2C3D1 | A1B3C1D3 | A1B3C2D1 | A1B3C3D2 |
 |  |  |  |  |  |  |  |  |
| A2B1C1 | A2B1C2 | A2B1C3 | A2B2C1 | A2B2C2 | A2B2C3 | A2B3C1 | A2B3C2 | A2B3C3 |
 |  |  |  |  |  |  |  |  |
| A3B1C1D3 | A3B1C2D1 | A3B1C3D2 | A3B2C1D1 | A3B2C2D2 | A3B2C3D3 | A3B3C1D2 | A3B3C2D3 | A3B3C3D1 |
| Setting of Initial Conditions for Typical Meteorological Days in Summer | |||
| Simulation date | 06/21 | Initial air temperature | 18.9 °C |
| Start time | 00:00 | Relative humidity at 2 m | 50% |
| Time of duration | 24 h | Solar radiation adjustment coefficient | 0.7 |
| Wind speed/direction at 10 m | 2.5 m/s, 290° | Cloudiness | 4/8 |
| Setting of Initial Conditions for Typical Meteorological Days in Winter | |||
| Simulation date | 01/21 | Initial air temperature | 1.7 °C |
| Start time | 00:00 | Relative humidity at 2 m | 16% |
| Time of duration | 24 h | Solar radiation adjustment coefficient | 1.2 |
| Wind speed/direction at 10 m | 1.8 m/s, 90° | Cloudiness | 4/8 |
| PET (°C) | Thermal Comfort | Physiological Stress |
|---|---|---|
| <4 | Very cold | Extreme cold stress |
| 4–8 | Cold | Severe cold stress |
| 8–13 | Cool | Moderate cold stress |
| 13–18 | Slightly cool | Mild cold stress |
| 18–23 | Comfort | No thermal stress |
| 23–29 | Slightly warmer | Mild heat stress |
| 29–35 | Warm | Moderate heat stress |
| 35–41 | Hot | Strong heat stress |
| >41 | Very hot | Extreme heat stress |
| Summer | ||||||||||||||
|---|---|---|---|---|---|---|---|---|---|---|---|---|---|---|
| List | A | B | A × B | A × B | C | A × C | A × C | B × C | D | Empty | B × C | Empty | Empty | |
| Morning | K1 | 137.21 | 135.93 | 132.30 | 134.01 | 130.22 | 132.61 | 133.77 | 132.50 | 135.01 | 133.31 | 132.00 | 133.51 | 132.61 |
| K2 | 134.96 | 134.28 | 134.51 | 132.31 | 132.87 | 132.81 | 132.77 | 133.70 | 130.80 | 132.71 | 133.15 | 133.01 | 133.30 | |
| K3 | 126.85 | 128.80 | 132.21 | 132.70 | 135.93 | 133.61 | 132.48 | 132.81 | 133.21 | 133.01 | 133.86 | 132.50 | 133.11 | |
| k1 | 15.25 | 15.10 | 14.70 | 14.89 | 14.20 | 14.73 | 14.86 | 14.72 | 15.00 | 14.81 | 14.67 | 14.83 | 14.73 | |
| k2 | 15.00 | 14.92 | 14.95 | 14.70 | 14.76 | 14.76 | 14.75 | 14.86 | 14.53 | 14.75 | 14.79 | 14.78 | 14.81 | |
| k3 | 14.09 | 14.31 | 14.69 | 14.74 | 15.10 | 14.85 | 14.72 | 14.76 | 14.80 | 14.78 | 14.87 | 14.72 | 14.79 | |
| R | 1.16 | 0.79 | 0.26 | 0.19 | 0.59 | 0.12 | 0.14 | 0.14 | 0.47 | 0.06 | 0.20 | 0.11 | 0.08 | |
| ρj | 48.47% | 22.73% | 2.77% | 1.30% | 13.36% | 0.46% | 0.74% | 0.66% | 7.26% | 0.15% | 1.48% | 0.41% | 0.21% | |
| Afternoon | K1 | 292.32 | 297.54 | 290.79 | 290.70 | 294.21 | 289.89 | 290.34 | 289.62 | 293.40 | 289.98 | 291.15 | 290.25 | 290.16 |
| K2 | 301.05 | 289.26 | 288.36 | 289.98 | 287.28 | 289.80 | 289.89 | 291.24 | 290.97 | 289.71 | 289.80 | 289.71 | 289.71 | |
| K3 | 276.30 | 282.87 | 290.52 | 288.99 | 288.09 | 290.07 | 289.44 | 288.81 | 285.30 | 289.98 | 288.72 | 289.71 | 289.80 | |
| k1 | 32.48 | 33.06 | 32.31 | 32.30 | 32.69 | 32.21 | 32.26 | 32.18 | 32.60 | 32.22 | 32.35 | 32.25 | 32.24 | |
| k2 | 33.45 | 32.14 | 32.04 | 32.22 | 31.92 | 32.20 | 32.21 | 32.36 | 32.33 | 32.19 | 32.20 | 32.19 | 32.19 | |
| k3 | 30.70 | 31.43 | 32.28 | 32.11 | 32.01 | 32.23 | 32.16 | 32.09 | 31.70 | 32.22 | 32.08 | 32.19 | 32.20 | |
| R | 2.74 | 1.64 | 0.27 | 0.18 | 0.77 | 0.03 | 0.09 | 0.27 | 0.89 | 0.03 | 0.27 | 0.06 | 0.05 | |
| ρj | 63.00% | 21.90% | 0.72% | 0.29% | 5.81% | 0.01% | 0.08% | 0.60% | 6.91% | 0.01% | 0.61% | 0.04% | 0.03% | |
| Night | K1 | 251.73 | 253.80 | 249.93 | 250.38 | 253.62 | 250.65 | 251.01 | 251.55 | 254.43 | 250.65 | 250.92 | 250.92 | 250.74 |
| K2 | 255.69 | 252.54 | 251.10 | 251.10 | 247.77 | 250.56 | 250.56 | 250.38 | 249.57 | 250.65 | 250.29 | 250.56 | 250.65 | |
| K3 | 244.80 | 245.88 | 251.19 | 250.74 | 250.83 | 251.01 | 250.65 | 250.29 | 248.22 | 250.92 | 251.01 | 250.74 | 250.83 | |
| k1 | 27.97 | 28.20 | 27.77 | 27.82 | 28.18 | 27.85 | 27.89 | 27.95 | 28.27 | 27.85 | 27.88 | 27.88 | 27.86 | |
| k2 | 28.41 | 28.06 | 27.90 | 27.90 | 27.53 | 27.84 | 27.84 | 27.82 | 27.73 | 27.85 | 27.81 | 27.84 | 27.85 | |
| k3 | 27.20 | 27.32 | 27.91 | 27.86 | 27.87 | 27.89 | 27.85 | 27.81 | 27.58 | 27.88 | 27.89 | 27.86 | 27.87 | |
| R | 1.21 | 0.87 | 0.14 | 0.08 | 0.65 | 0.05 | 0.05 | 0.14 | 0.69 | 0.03 | 0.08 | 0.04 | 0.02 | |
| ρj | 43.94% | 25.97% | 0.72% | 0.20% | 12.43% | 0.13% | 0.07% | 0.78% | 15.43% | 0.03% | 0.26% | 0.03% | 0.01% | |
| Winter | ||||||||||||||
| List | A | B | A × B | A × B | C | A × C | A × C | B × C | D | Empty | B × C | Empty | Empty | |
| Morning | K1 | −13.95 | −8.55 | −10.62 | −10.62 | −10.53 | −10.08 | −10.17 | −10.44 | −11.52 | −10.26 | −10.26 | −10.26 | −10.26 |
| K2 | −6.48 | −10.71 | −13.05 | −10.35 | −11.70 | −10.35 | −10.35 | −10.98 | −9.18 | −10.35 | −9.99 | −10.17 | −10.17 | |
| K3 | −10.35 | −11.52 | −9.81 | −9.81 | −8.46 | −10.35 | −10.26 | −9.36 | −10.08 | −10.17 | −10.53 | −10.35 | −10.26 | |
| k1 | −1.55 | −0.95 | −1.18 | −1.18 | −1.17 | −1.12 | −1.13 | −1.16 | −1.28 | −1.14 | −1.14 | −1.14 | −1.14 | |
| k2 | −0.72 | −1.19 | −1.45 | −1.15 | −1.30 | −1.15 | −1.15 | −1.22 | −1.02 | −1.15 | −1.11 | −1.13 | −1.13 | |
| k3 | −1.15 | −1.28 | −1.09 | −1.09 | −0.94 | −1.15 | −1.14 | −1.04 | −1.12 | −1.13 | −1.17 | −1.15 | −1.14 | |
| R | 0.83 | 0.33 | 0.09 | 0.09 | 0.36 | 0.03 | 0.02 | 0.18 | 0.26 | 0.02 | 0.07 | 0.02 | 0.01 | |
| ρj | 64.82% | 10.70% | 0.84% | 0.84% | 12.38% | 0.08% | 0.06% | 3.15% | 6.63% | 0.04% | 0.42% | 0.04% | 0.00% | |
| Afternoon | K1 | 123.12 | 130.50 | 126.81 | 127.44 | 125.73 | 126.99 | 127.35 | 126.45 | 127.80 | 127.17 | 126.99 | 126.81 | 127.35 |
| K2 | 124.11 | 126.54 | 127.08 | 127.17 | 127.35 | 127.08 | 127.08 | 127.98 | 127.89 | 126.90 | 126.27 | 127.26 | 126.81 | |
| K3 | 134.28 | 124.29 | 127.53 | 126.72 | 128.25 | 127.26 | 126.90 | 126.90 | 125.73 | 127.35 | 127.98 | 127.44 | 127.17 | |
| k1 | 13.68 | 14.50 | 14.09 | 14.16 | 13.97 | 14.11 | 14.15 | 14.05 | 14.20 | 14.13 | 14.11 | 14.09 | 14.15 | |
| k2 | 13.79 | 14.06 | 14.12 | 14.13 | 14.15 | 14.12 | 14.12 | 14.22 | 14.21 | 14.10 | 14.03 | 14.14 | 14.09 | |
| k3 | 14.92 | 13.81 | 14.17 | 14.08 | 14.25 | 14.14 | 14.10 | 14.10 | 13.97 | 14.15 | 14.22 | 14.16 | 14.13 | |
| R | 1.24 | 0.69 | 0.08 | 0.08 | 0.28 | 0.03 | 0.05 | 0.17 | 0.24 | 0.05 | 0.19 | 0.07 | 0.05 | |
| ρj | 71.98% | 18.63% | 0.25% | 0.25% | 3.03% | 0.03% | 0.08% | 1.18% | 2.78% | 0.08% | 1.43% | 0.17% | 0.08% | |
| Time | Source | Calibration Model | Intercept | A | B | C | D | A × B | A × C | B × C | |
|---|---|---|---|---|---|---|---|---|---|---|---|
| Summer morning | F | 38.722 | 338,776.47 | 189.144 | 88.739 | 52.136 | 28.34 | 7.915 | 2.339 | 4.175 | R2 = 0.992 (adjust: R2 = 0.967) |
| Sig. | 0 | 0 | 0 | 0 | 0 | 0.001 | 0.014 | 0.169 | 0.059 | ||
| Summer noon | F | 384.031 | 3,886,834.995 | 2421.293 | 841.525 | 223.457 | 265.478 | 19.474 | 1.589 | 23.218 | R2 = 0.999 (adjust: R2 = 0. 997) |
| Sig. | 0 | 0 | 0 | 0 | 0 | 0 | 0.001 | 0.291 | 0.001 | ||
| Summer evening | F | 450.938 | 12,446,515.42 | 2019.457 | 1241.738 | 507.76 | 678.754 | 11.33 | 2.603 | 16.904 | R2 = 0.999 (adjust: R2= 0.997) |
| Sig. | 0 | 0 | 0 | 0 | 0 | 0 | 0.006 | 0.142 | 0.002 | ||
| Winter morning | F | 336.627 | 49,570.309 | 2181.209 | 363.618 | 419.126 | 223.733 | 27.673 | 2.51 | 59.11 | R2 = 0.999 (adjust: R2 = 0.996) |
| Sig. | 0 | 0 | 0 | 0 | 0 | 0 | 0.001 | 0.151 | 0 | ||
| Winter noon | F | 74.738 | 681,196.485 | 540.229 | 139.769 | 22.512 | 20.994 | 1.79 | 0.481 | 9.665 | R2 = 0.996 (adjust: R2 = 0.983) |
| Sig. | 0 | 0 | 0 | 0 | 0.002 | 0.002 | 0.249 | 0.75 | 0.009 |
| Summer | ||||||||
|---|---|---|---|---|---|---|---|---|
| A1 | A2 | A3 | B1 | B2 | B3 | |||
| Morning | B1 | 15.60 | 15.45 | 14.25 | C1 | 14.63 | 14.78 | 14.00 |
| B2 | 15.48 | 15.16 | 14.13 | C2 | 15.18 | 14.77 | 14.33 | |
| B3 | 14.66 | 14.37 | 13.91 | C3 | 15.50 | 15.21 | 14.60 | |
| Afternoon | B1 | 33.53 | 34.03 | 31.63 | C1 | 33.66 | 32.64 | 31.78 |
| B2 | 32.25 | 33.54 | 30.64 | C2 | 32.92 | 31.88 | 30.98 | |
| B3 | 31.67 | 32.77 | 29.84 | C3 | 32.61 | 31.91 | 31.52 | |
| Night | B1 | 28.27 | 28.79 | 27.63 | C1 | 28.63 | 28.37 | 27.54 |
| B2 | 28.25 | 28.63 | 27.31 | C2 | 27.87 | 27.70 | 27.12 | |
| B3 | 27.47 | 27.82 | 26.67 | C3 | 28.20 | 28.12 | 27.31 | |
| Winter | ||||||||
| A1 | A2 | A3 | B1 | B2 | B3 | |||
| Morning | B1 | −1.44 | −0.49 | −0.93 | C1 | −1.00 | −1.33 | −1.17 |
| B2 | −1.61 | −0.76 | −1.19 | C2 | −1.16 | −1.25 | −1.49 | |
| B3 | −1.58 | −0.91 | −1.34 | C3 | −0.69 | −0.98 | −1.24 | |
| Afternoon | B1 | 14.06 | 14.10 | 15.35 | C1 | 14.27 | 14.11 | 13.55 |
| B2 | 13.61 | 13.79 | 14.77 | C2 | 14.53 | 14.05 | 13.86 | |
| B3 | 13.36 | 13.44 | 14.63 | C3 | 14.71 | 14.03 | 14.05 | |
| Test Number | PETs | PETw | β | Test Number | PETs | PETw | β |
|---|---|---|---|---|---|---|---|
| 1 | 18.71 | 6.91 | 2.71 | 15 | 18.27 | 7.46 | 2.45 |
| 2 | 17.98 | 7.07 | 2.54 | 16 | 18.23 | 6.85 | 2.66 |
| 3 | 17.84 | 7.26 | 2.46 | 17 | 17.71 | 7.02 | 2.52 |
| 4 | 18.12 | 6.84 | 2.65 | 18 | 17.63 | 7.08 | 2.49 |
| 5 | 17.51 | 6.64 | 2.63 | 19 | 17.63 | 7.77 | 2.27 |
| 6 | 18.11 | 6.80 | 2.66 | 20 | 17.60 | 7.90 | 2.23 |
| 7 | 17.45 | 6.50 | 2.68 | 21 | 17.43 | 8.40 | 2.08 |
| 8 | 17.53 | 6.54 | 2.68 | 22 | 17.70 | 7.57 | 2.34 |
| 9 | 17.50 | 6.86 | 2.55 | 23 | 16.98 | 7.63 | 2.22 |
| 10 | 18.73 | 7.50 | 2.50 | 24 | 17.01 | 7.56 | 2.25 |
| 11 | 18.11 | 7.43 | 2.44 | 25 | 16.97 | 7.42 | 2.29 |
| 12 | 18.61 | 7.68 | 2.42 | 26 | 16.40 | 7.29 | 2.25 |
| 13 | 18.31 | 7.07 | 2.59 | 27 | 17.07 | 7.62 | 2.24 |
| 14 | 18.39 | 7.20 | 2.55 |
Publisher’s Note: MDPI stays neutral with regard to jurisdictional claims in published maps and institutional affiliations. |
© 2022 by the authors. Licensee MDPI, Basel, Switzerland. This article is an open access article distributed under the terms and conditions of the Creative Commons Attribution (CC BY) license (https://creativecommons.org/licenses/by/4.0/).
Share and Cite
Chen, L.; Zhang, Y.; Luo, Z.; Yao, F. Optimization Design of the Landscape Elements in the Lhasa Residential Area Driven by an Orthogonal Experiment and a Numerical Simulation. Int. J. Environ. Res. Public Health 2022, 19, 6303. https://doi.org/10.3390/ijerph19106303
Chen L, Zhang Y, Luo Z, Yao F. Optimization Design of the Landscape Elements in the Lhasa Residential Area Driven by an Orthogonal Experiment and a Numerical Simulation. International Journal of Environmental Research and Public Health. 2022; 19(10):6303. https://doi.org/10.3390/ijerph19106303
Chicago/Turabian StyleChen, Lixing, Yingzi Zhang, Zhengzheng Luo, and Fei Yao. 2022. "Optimization Design of the Landscape Elements in the Lhasa Residential Area Driven by an Orthogonal Experiment and a Numerical Simulation" International Journal of Environmental Research and Public Health 19, no. 10: 6303. https://doi.org/10.3390/ijerph19106303
APA StyleChen, L., Zhang, Y., Luo, Z., & Yao, F. (2022). Optimization Design of the Landscape Elements in the Lhasa Residential Area Driven by an Orthogonal Experiment and a Numerical Simulation. International Journal of Environmental Research and Public Health, 19(10), 6303. https://doi.org/10.3390/ijerph19106303





