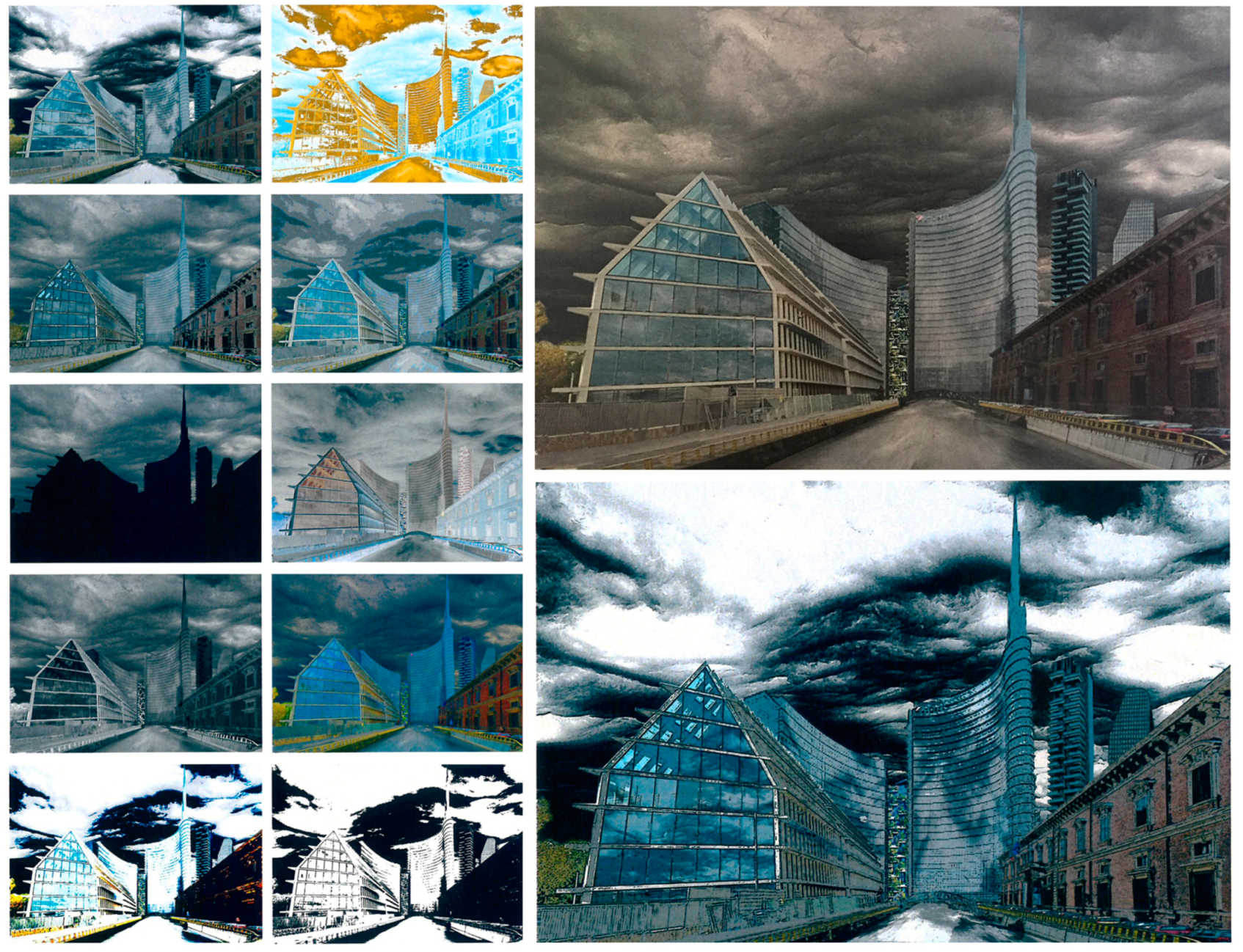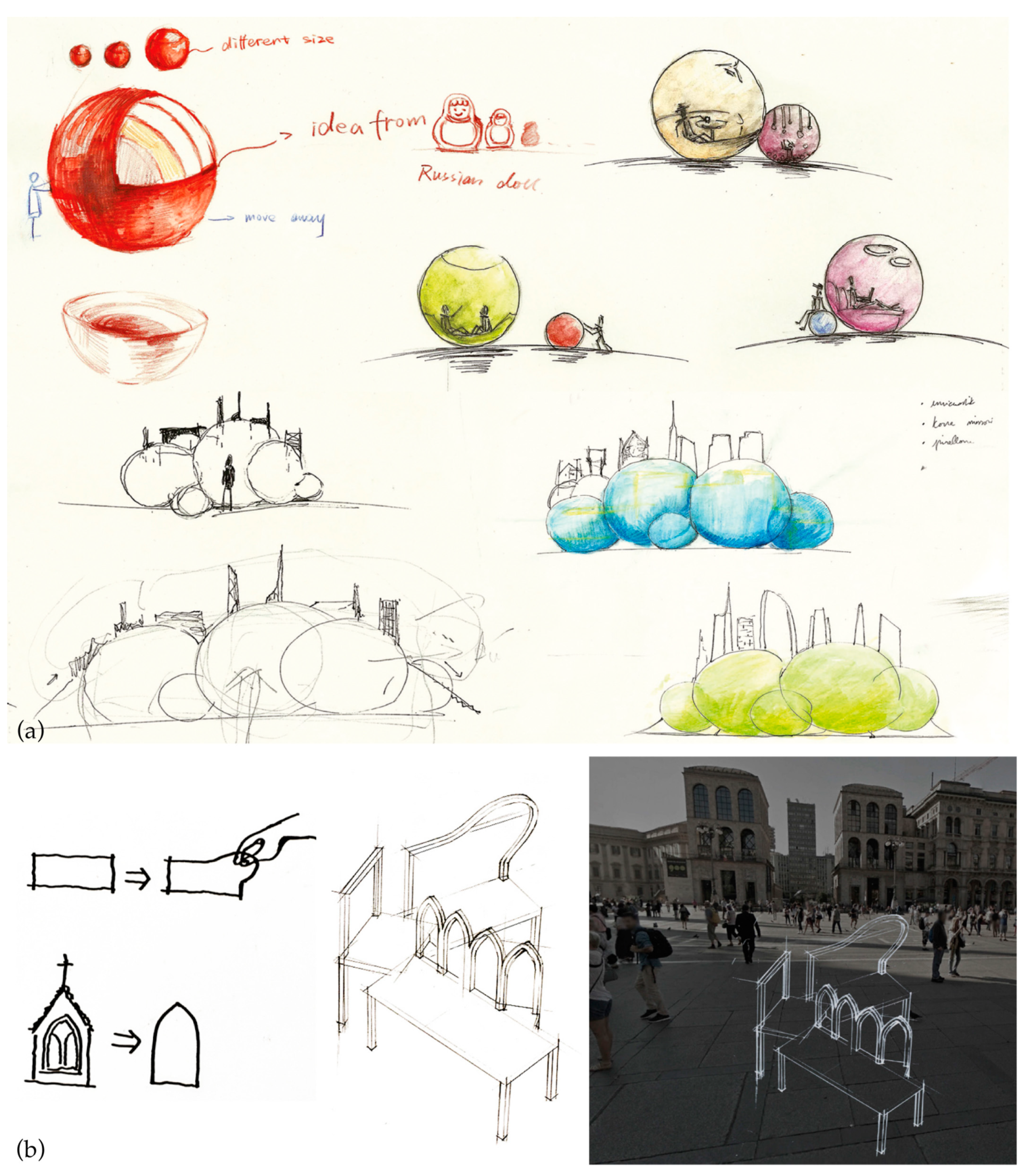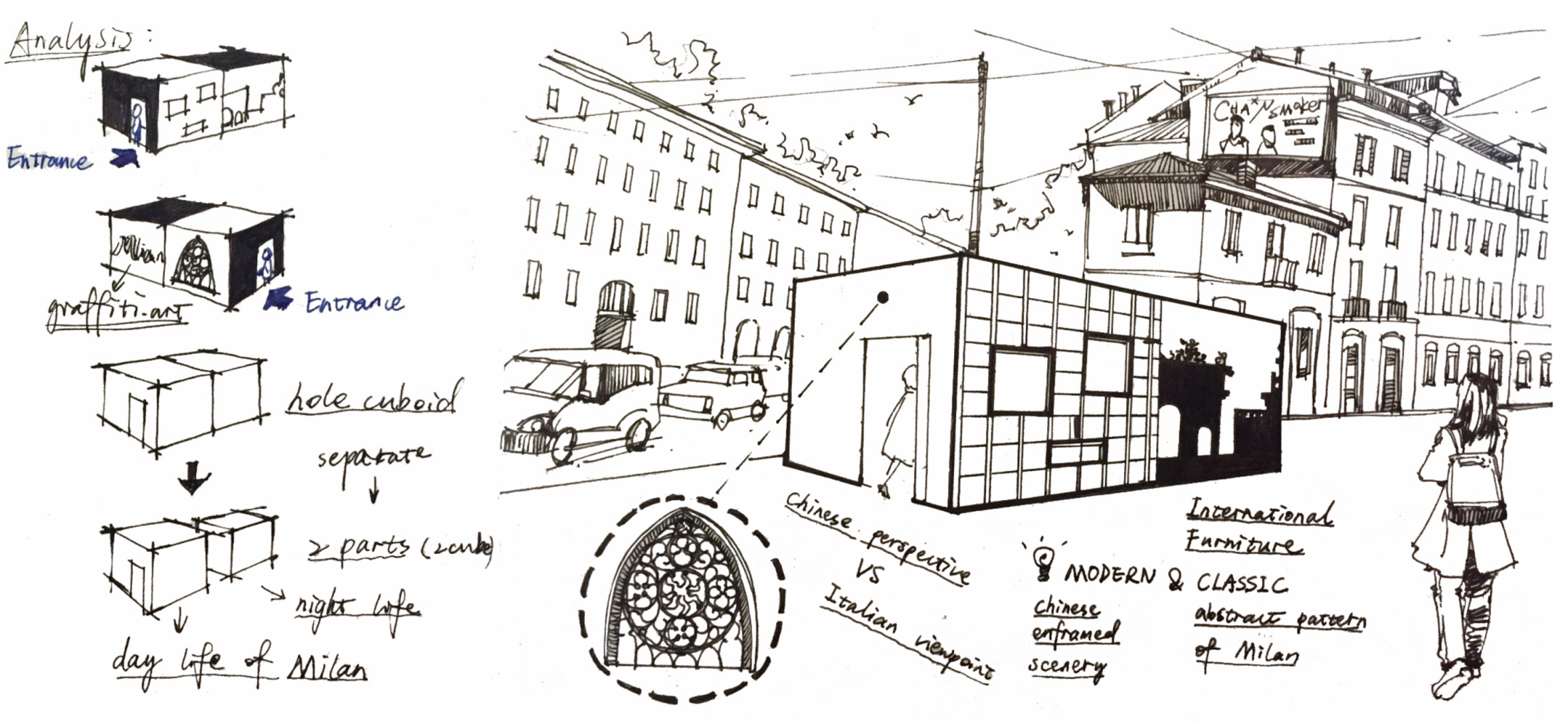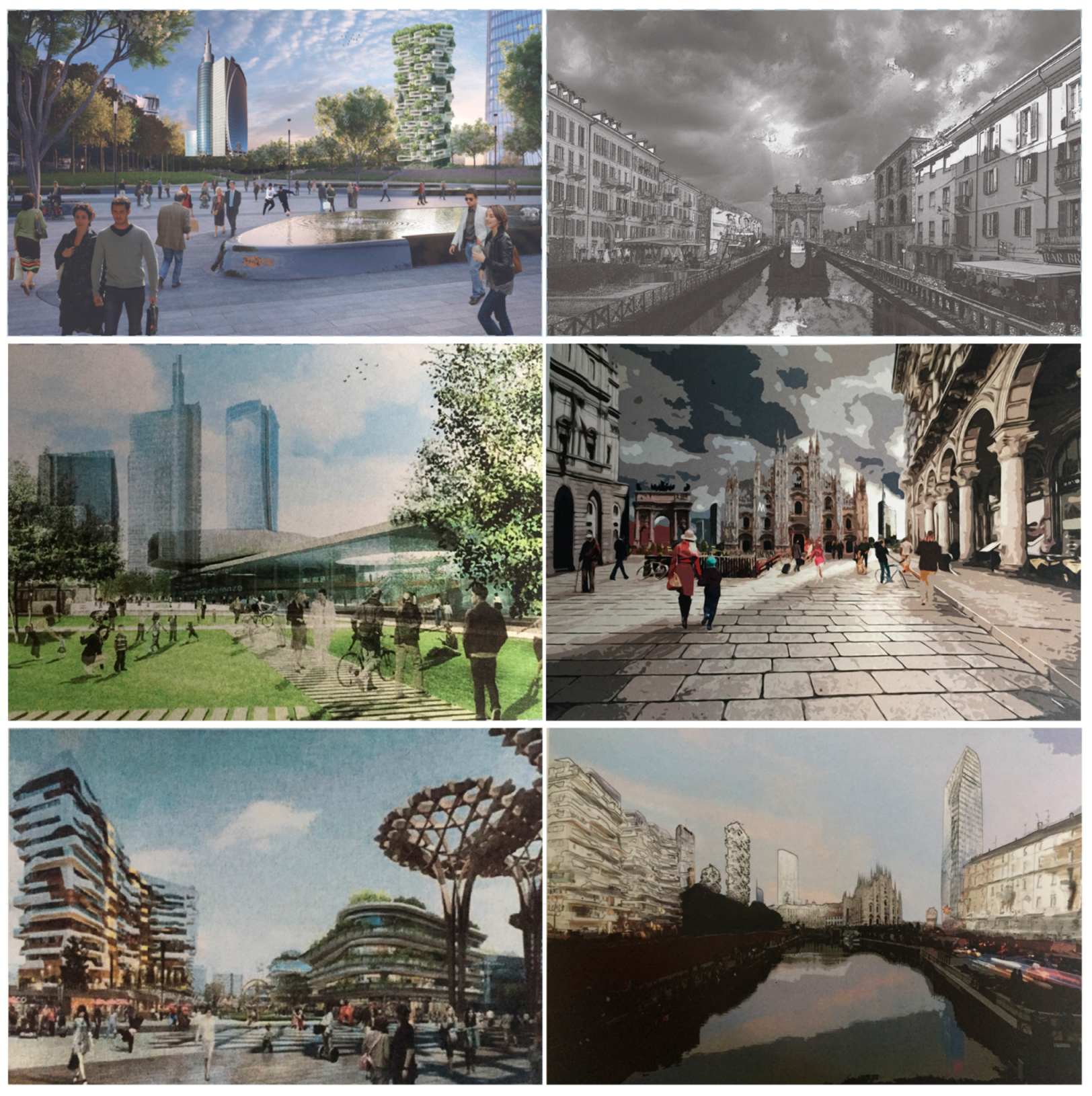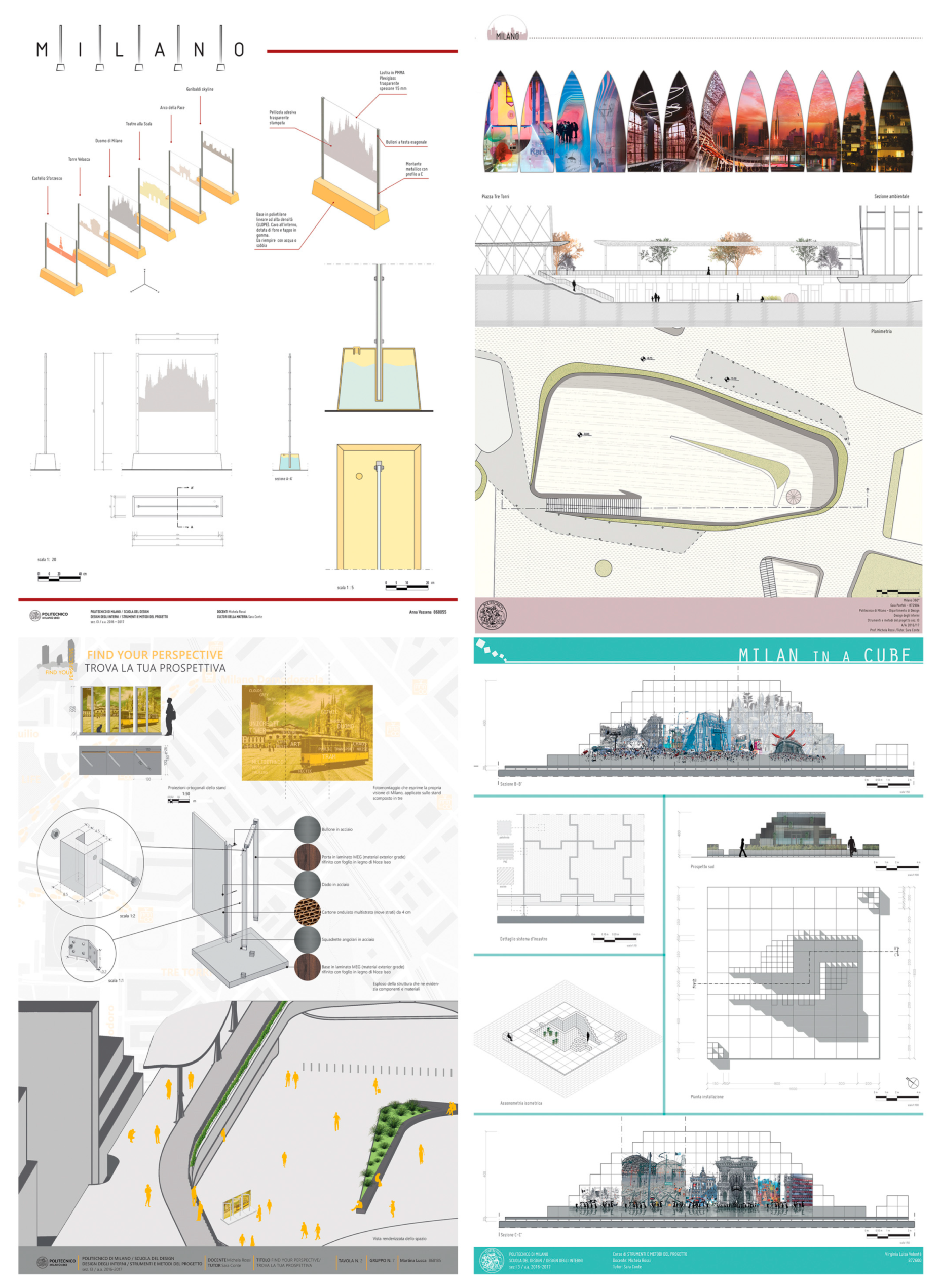1. Introduction: The Teaching of Drawing, Image and Project
In the last twenty year the teaching of drawing in design has been affected by the emergence of digital technology that put a strain on convictions and consolidated settings. This revolutionized the visual culture of project, which was based on drawing to represent the project both in technical and descriptive images, which anticipated the finished work traditionally by perspective views. These were geometrically correct and plausible but not liable to confusion with reality. In the twenty century the drawing of architecture had strengthened expressive forms consistent with design research, conditioned by the aversion of artistic avant-gardes to the imitative drawing academically oriented, perceived as false and misleading. In the last decades, it has found a tool capable of producing virtual models so faithful to the reality to adopt realistic simulation as a privileged solution for displaying the project, moving away from drawing, borrowing visual references from other arts, cinema in particular. The shift linked to the potentiality of virtual modeling included the methods to concept and design the image, but also the figurative references of the visual culture of project.
When the simulation of computer graphics shifted attention from drawing to representation, the vibrant tradition of architectural drawing has lost in enthusiasm for three-dimensional modeling and photo-realistic rendering, losing the essence of the first in relation to the second. The potentiality of this type of representation, capable to offer virtual and dynamic images came from a single digital model, supported the languages and the traditional codes of static images, which characterized the graphic of technical drawing and the general view of the project [
1].
The graphic of the project has looked for a new repertoire to reassess the static image of drawing with the proposal of visual references more consistent with contemporary tools, redefining the concept of rendering, in balance between image and design. The deep dissatisfaction of the “digital migrant” generation with the photo-realistic rendering was born from the aversion to the misleading simulation, which is instinctively traced back to relationship between the “good drawing” and the “bad project”. But actually, the realistic representation has a semantic reason in the first meaning of the word image, which is more suited to describe the representation of virtual model. This term expresses first of all the recognisability of an object through the appearance: “the connotations connected to the exterior appearance underlines the risk of the false evidence and the superficiality of judgment, already emphasized by Platone in the myth of the cave. On the contrary, those related to representation emphasize the need for us to describe reality through depictions and models that help us to better understand the essence through visible manifestations that express the substance of form” [
2].
In the contemporary sense, the concept has widened in reference to an abstract idea and therefore also to the project, which in the drawing has found a tool capable of creating images that left just the right to the imagination. Realistic rendering fascinates by the chances of controlling color rendering and interior lighting and its communicative effectiveness with non-professionals. In other words, "traditional" rendering, as useful, does not meet all the requirements of design. The issues of architectural drawing and the image of the project, caught between drawing and representation, is very complex. Unlike what had been hypothesized, when digital technologies came into the world of representation, the chances to develop images in a three-dimensional environment have not broken the importance of drawing, which is returned in the training of architects and designers thanks to its a synthetic and discrete nature, unsurpassed to express the formal essence of existing or projected reality. The two-dimensional and static image, which seemed unsuitable for the digital communication, is an important actor in the contemporary visual communication, which is conceived as multidimensional space made of entangled links and movement, but it also needs bedrock. The digital technology and the consequent development of the network contributed to state the importance of images in communication which today relies on their immediate effectiveness to attract and focus the attention of a casual and hasty audience, generalizing and amplifying the role already attributed to graphics in publishing and advertising. In this way the network reassesses the importance of static image, implicit character of drawing, for summarizing the contents through their illustration. The specific discipline of visual communication is not born today. Futurists have already applied its criteria based on objective knowledge of the perceptual effects, which linked the image to psychological and mental factors. The digital technology amplifies its scope, moving towards the development of increasingly engaging approaches and techniques. The image, easily memorable and recognizable without the “fatigue” of reading, is integrating and progressively replacing writing, until it overrides the text. Today the visual communication is a new area of design alongside the consolidated ones of engineering, architecture and urbanism. The communication codes have adapted themselves through the drawing to the times and the ways of digital communication, conditioning the contemporary visual culture and inevitably also the drawing references in the presentation of the project. So the drawing interests new specializations in which the image is placed at the center of the project as the object of the project and not just as its representation” [
3].
This dual aspect is not limited to its original two-dimensional nature, but it involves other arts with different dimensional references. In the digital multi-dimension seem to meet, with a century of delay, the expectations of total work of art, which shook the avant-gardes of the last century and led a turning point in the formal search for visual arts, including architecture and applied arts from which design was born. Other aims, tools and methods will contaminate the architectural drawing and the representation of the project, renewing the rules of what has emerged as an autonomous genre. As a consequence, it is changing the teaching of drawing in the academic field, which now also covers new areas where drawing is not only representation but becomes a project, first of all the visual communication, which has turned from a discipline of representation into a design specialization. The digital consciousness, which comes from this variety of fields and references, requires a rethink regarding the contents of teaching of drawing in design disciplines. Today the teaching must discern but not divide the design of image and the image of the project. The diffusion of the control of digital image requires an integration of both methods into a single visual culture. The dichotomy between two-dimensional drawing and three-dimensional modeling has finally been resolved. The re-presentation uses the three-dimensional modeling as a possible graphical technique to create two-dimensional images, which after will be reworked; similarly, the development and management of the project use both drawing and model to design it. The software is the flexible and effective tool, through which manages the project and the graphical techniques of its representation. The design drawing is based indeed on the interaction of different techniques and software that coexist in digital drawing, more and more integrated with the analogue one. Today the teaching supports a constantly changing context. It requires therefore speed and flexibility; programs should be less rigid in their contents and more experimental in the use of tools for finding a suitable graphic language. This does not deny the importance of knowledge of tools and the software control, but alongside the technical aspect of design of image, it is necessary to redefine a visual culture of the project: which means how to deliver the results according to the tradition of drawing also using digital representation tools. The research of a new visual culture in the project is contaminated by new representation techniques. They recall images from new disciplinary specializations in different application fields, enlarging the figurative repertoire with references that are far from the models of twenty-century architectural drawing. Several examples demonstrate the potential of digital drawing in redefining the fees of the presentation of the project, such as Enric Miralles’s prematurely interrupted research that has reworked the concept of collage to experiment with new expressive modes [
4,
5] (
Figure 1).
The teaching is in transition, because there are missing the reliable references from the last century. First of all you have to think what kind of drawing a designer needs and what it is the know-how of drawing in the 21st century to define, which is the drawing that we want to achieve and then what are the competences to develop.
But it is not enough to figure out what to train students; it is necessary to do it effectively, because in many graduate courses, the hours of lessons are reduced. In this way the teaching can only teach to learn, leaving time to the growth.
What does it mean to know how to draw or what does it mean do it in digital way? The problem of a “good drawing” is not the skills of using the software, but is the setting of the work and the ability to choose the most appropriate software, integrating them through drawing, according to communication of the project. The main aim is not the skills in using software, but the control of the design image.
The teaching must support a constantly changing context, updating in an organic way:
The contents (the graphical language and the communication of the project, which is the design image)
The tools (the various software for digital drawing, which is the technical skills in raster and vector graphics)
The techniques (the research of a personal meaningful language through the use of different graphical methods, which is two and three-dimensional drawings, raster and vector images and hand-drawings)
The contraction of time caused by subdivisioninto semestrial periods requires that these three aspects be developed in parallel.
2. Experimentation: The Two Sides of the Drawing
The course “Strumenti e metodi del progetto” supplied in the second semester of the first year of the Degree program in “Design degli interni”, aims to lead the students to achieve a personal graphic sensibility in order to communicate coherently a project using the encoded language of drawing and the digital representation tools. Thanks to the skills acquired in the “Laboratorio del disegno” of the first semester, where the students learned the technical drawing code and developed manual expressive skills, in the second semester are explained the tools and notions for software control. The software lessons, which are raster and vector graphics or 2D and 3D-aided design, complete the theoretical lessons concerning the representation methods. The student can draw on a wide technological baggage and not for communication. This year the course is started with a two-day workshop, where the students had the chance to compare with a group of students coming from two Chinese universities. The workshop involved about 60 students and was organized together with the teachers which accompanied the Chinese students: prof. Ma Hui and Prof Leng, Hong School of Architecture, Harbin Institute of Technology (HIT); prof. Xiaohui Li, School of Architecture & Fine Arts DaLian University of Technology (DLUT).
The aim of the workshop was designed the concept for a temporary set-up, which described the city through its image, not necessarily representing a physical reality, to tourists and citizens. The group of Politecnico di Milano’s students, with few exceptions, was at the first approach with digital drawing and graphics software, contrary to the Chinese one, which was all in the third and fourth year of the respective degree programs. In the first part of the day Italian students were taught the raster graphics bases: defining the unit of measure and correct image quality management, color profile management, the explanation of the interface and workflow of the most popular software that allows digital image editing, Adobe Photoshop. The short lesson was preparatory to the work of the next few days, when reduced times would require a hybrid use of various techniques and tools to speed up and optimize the design work. Following the students from the three universities, assembled in small mixed groups, were confronted with the perceived image of the city and the idea that it was derived. In the specific case was Milan, on one hand, with the eyes of those live the city everyday and on other with those of foreign tourists, with a different and far culture from the western one. The working groups were made uniform by matching to each five Italian students two foreigners, one for each university. Student were asked to complete a table selecting instinctively some keywords in order to guide them to describe Milan through pictures and to encourage a first debate. The table, presented like a word-game, was divided in three thematic areas:
The physical elements, which set up the Milan’s architectural shape and structure
The perception criteria, which portray Milan’s environment through coulors, smell, sounds and weather conditions
The anthropogenic factors, which are detected among all the.
Activities, products and people which symbolically representing Milan.
Each student has reflected on the sensations and features that the city expresses and later has compared his choices with the rest of the group, discovering how distant cultural backgrounds can lead to different interpretations of the same city, highlighting sometimes unexpected features and objects. The results of the all key words, chosen by Italian students, are fairly uniform and partly expected. The symbol spaces identified are mainly the consolidated ones of the city such as Piazza del Duomo, Parco Sempione, Navigli, San Lorenzo and Galleria Vittorio Emanuele. Typical and popular places in the city that are in line with the places chosen by foreign students as with the selected Milan’s landmark, which are the new modern buildings such as Torre Unicredit, the Bosco verticale and those of the sporting appeal such as the Meazza’s Stadium in the San Siro district, in addition to the traditional ones. If buildings and places, which identify Milan are the same for the two groups with different culture, it is the atmosphere described with the colors and the weather conditions to be discordant. The adjectives used to describe the city by Chinese students inspire calm and tranquility; Milan is defined a slow city, historical but modern, gentle, romantic and colourful place, but also fashion and well-organized where the sun and the wind rule (thanks to climate in the day of their stay). The adjective using by the Italian students to describe Milan, seem to tell us the image of another city; The metropolis lived in everyday life is chaotic and noisy, hectic, polluted and international, where fog and rain rule, making it gray, a colour that prevails among those chosen to describe the city along with the green of the parks. The red of the traditional construction, the green of the outdoors, the blue reflections of the sky on the glazed curtain wall and the yellow of the sun are the colours using to describe the city by foreigners. The smell of the fresh air, of the grass and the flowers, of the good food accompanied by shouting of kids, the chirping of the birds, the whistle of the wind and the squealing of the hearth evoque a calm, free and clean city, frequented mainly by models, street performers, soccer players and tourist and where, taking time for themselves, people go shopping, take the dog out for a walk and lie down in the park to take a sunbath.
Once again the Italian view is opposed; the music of the street performers, the horns, the traffic, the hum of people, the railway announcement are the mainly noises in the streets of Milan, which are characterized also by smells of pollution, deodorants and cologne, the canals water and food. These images tell us a metropolis, which works and is in a hurry, populated by businessman, students, tourists, waiters, salespeople and ice-cream guys, but who have time to visit exhibition, have an aperitif or drink a coffee with friends.
The analysis of the chosen keywords led especially the Italian students to reflecting on the city. The descriptions made by Chinese visitors to the city surprised the students and led them to consider their vision superficial and stereotyped; this vision is typical of who lives a city only for work or study, with a careless look at the details and specifies but based on everyday life and repetition of the actions that are carried out.
Hence, the debate has encouraged a deeper discussion on the city, perhaps not much appreciated by those who live in it, and on how many little known buildings and places the city can offer a tourist. In the second part of the day the students have interacted with each other to design a booth using pictures and drawings; the main aim of Chinese students was to enhance the mix between the historical and modern part of the city, which the city often exhibits in the street across from each other; the focus of Italian students was to tell the city through its symbolical objects. (
Figure 2).
A project which well represents this duality is a parallelepiped with two entrance in which is internally set up with some benches look like the tram ones, where you can sit to watch some pictures of the city. The surface of the booth is externally divided in two parts: the first one is mirrored and modular and represents the modern city with its glazed buildings, instead the second part is drawn with the outlines of some symbolical buildings, such as
Arco della Pace,
Castello Sforzesco and the windows of
Duomo. (
Figure 3).
At the end of the two days experience the groups has presented their works. The goal of the workshop were both the design of the booth and the realization of an uniform image of the city but because of the short time and linguistic communication problems, only partially solved by the use of the drawing, the projects aimed rather for first than the second. The short times have favored an immediate approach and a hybrid use of different tools of representation, and also have stimulated the synthesis in reporting the perception of the city through its salient features. The Italian students, during the academic course and after acquiring more skills in the use of digital processing software, have experienced the translation of chosen word in images for the construction of a unitary drawing of Milan, which tells the various souls of the city. The achieved collages describe, using organized overlapping or perspectival capriccio and in some case lettering, the main features of the city in a digital reconstruction of an imaginary space made up of real buildings and objects.
Then these digital collages have been reworked with different tools up to lose realism and become a drawing. The Chinese students have carried on the works too and have described “their Milan” with collages. In the suggested examples is evident the correspondence between drawings and the antithetical views of the city, like shows used colors and the texture of the sky.
In the collage of Italian students dominate the gray scales and the historical sites of the city, particularly the
Piazza Duomo and the
Navigli, where modern buildings overlooked while the Chinese view is that of a modern city, surrounded by greenery and dominated by blue sky. (
Figure 4).
The students have reviewed their drawings for the final exam of the course “Strumenti e metodi del progetto”, in order to use the booth as a support for the digital collage. In some case the same image and its construction process determinate the design of the booth: for example a sequence of aligned and transparent panels, each containing a part of image. (
Figure 5).
In other projects is the city that exhibits itself. Five corrugated board panels, which are shaped with different outlines, identify the souls of the city: monuments, museums, skyscraper, churches and parks; each thematic panel shows other important buildings to visit with a drawing of a skyline.
In other case is the symbol of Milan, universally acknowledged by both cultural groups, the
Duomo, which exhibits the various views of the city. Some panels of different heights, placed on a hexagonal platform, outline the
Duomo. These walls make up a narrative path that collects all the images processed by the group members. Tourists and citizens can interact with collage, positioned on turning panels, to compose their personal idea of city (
Figure 6).
