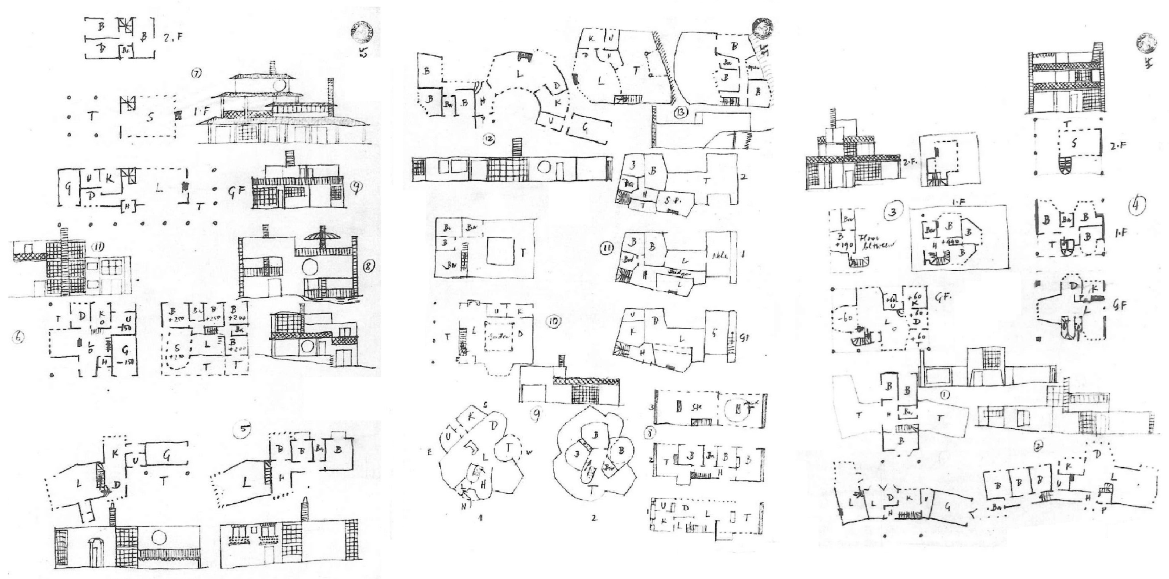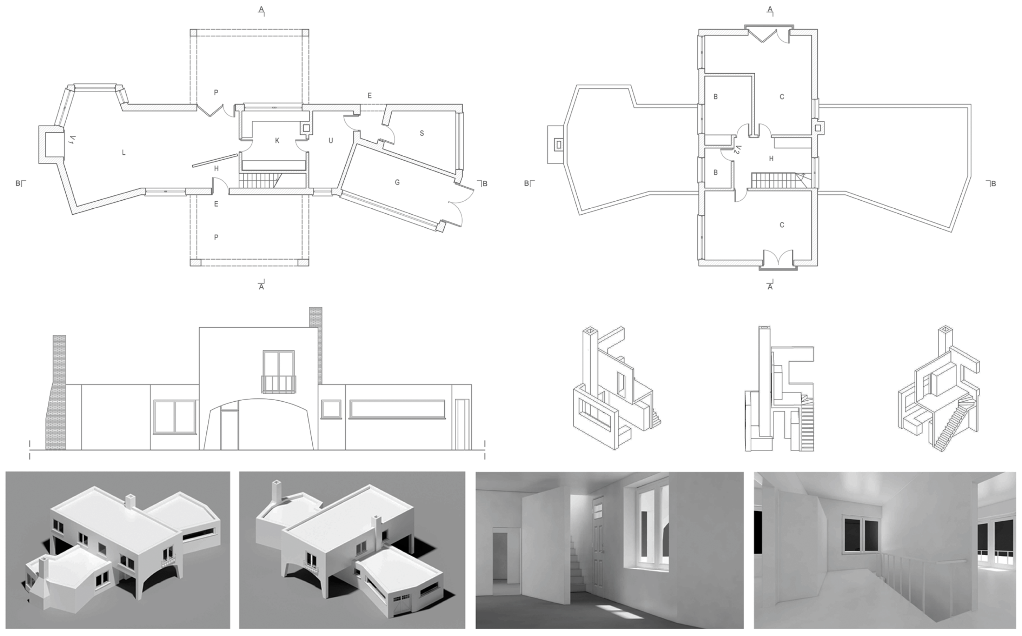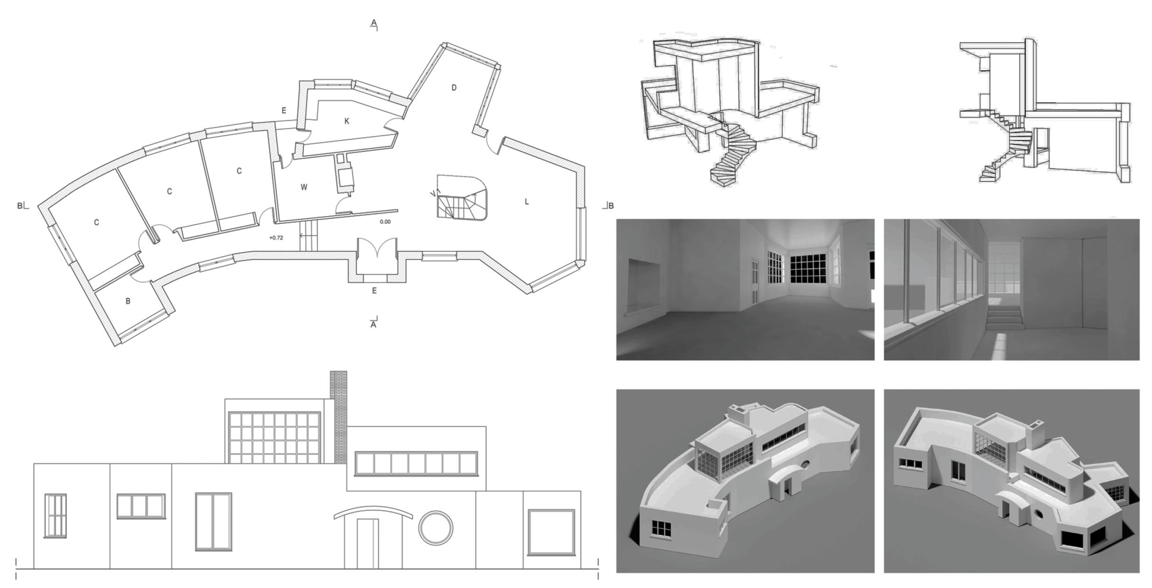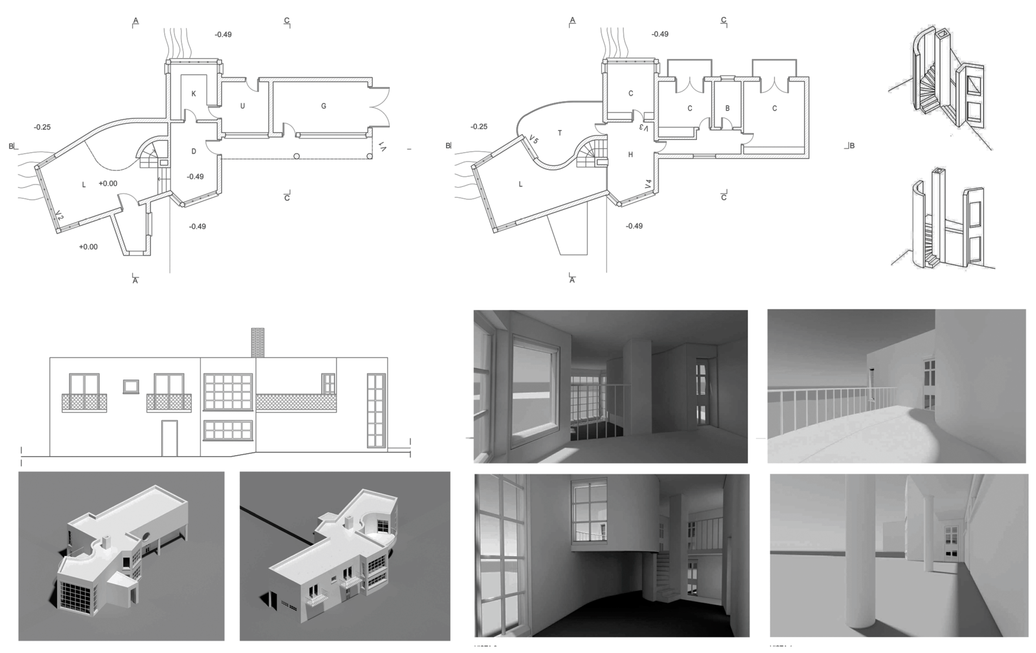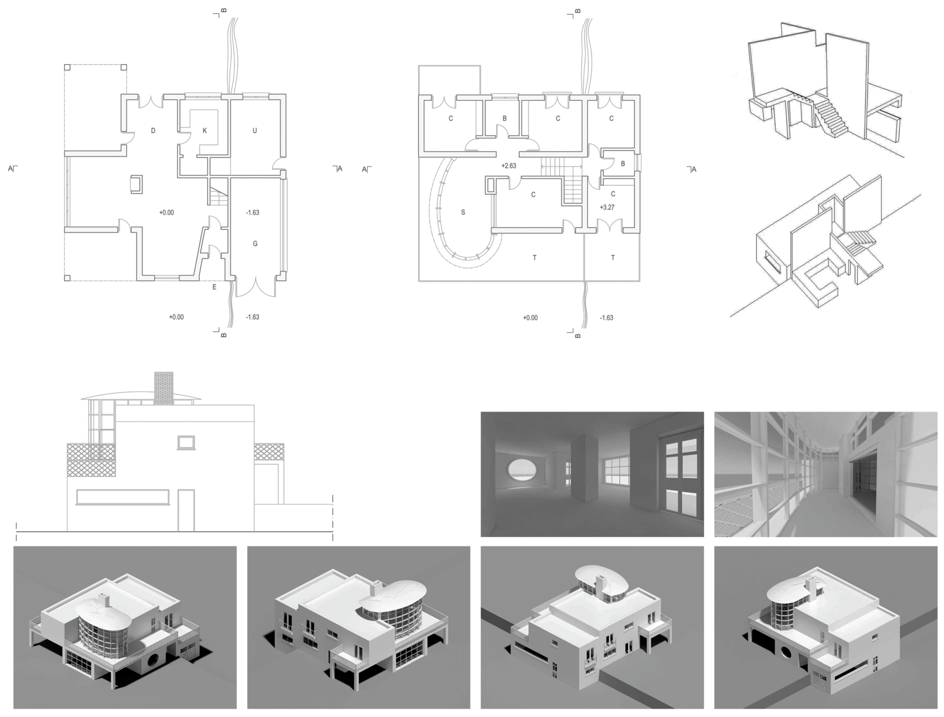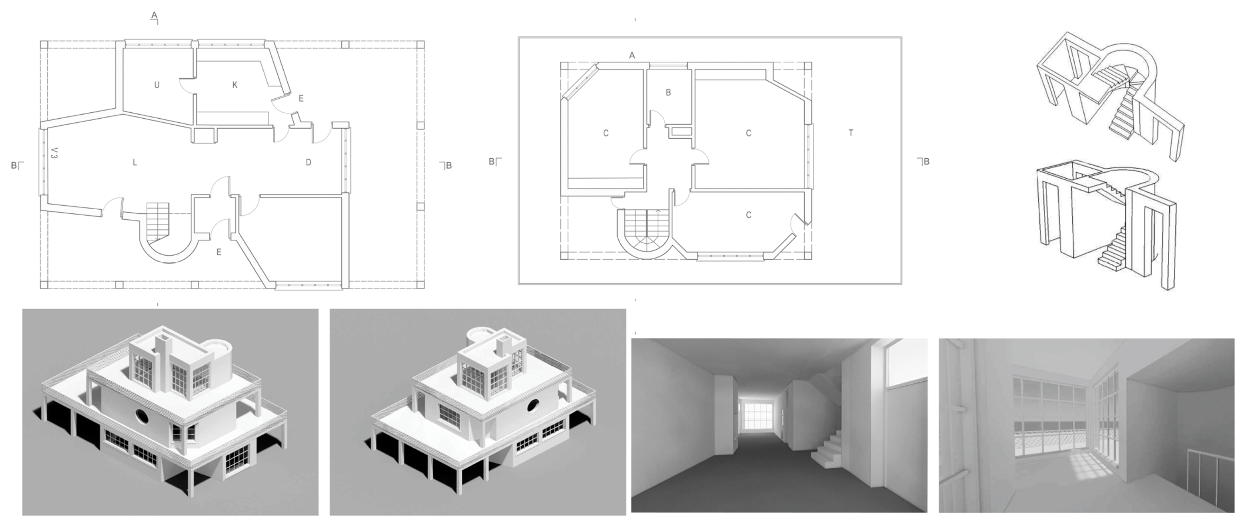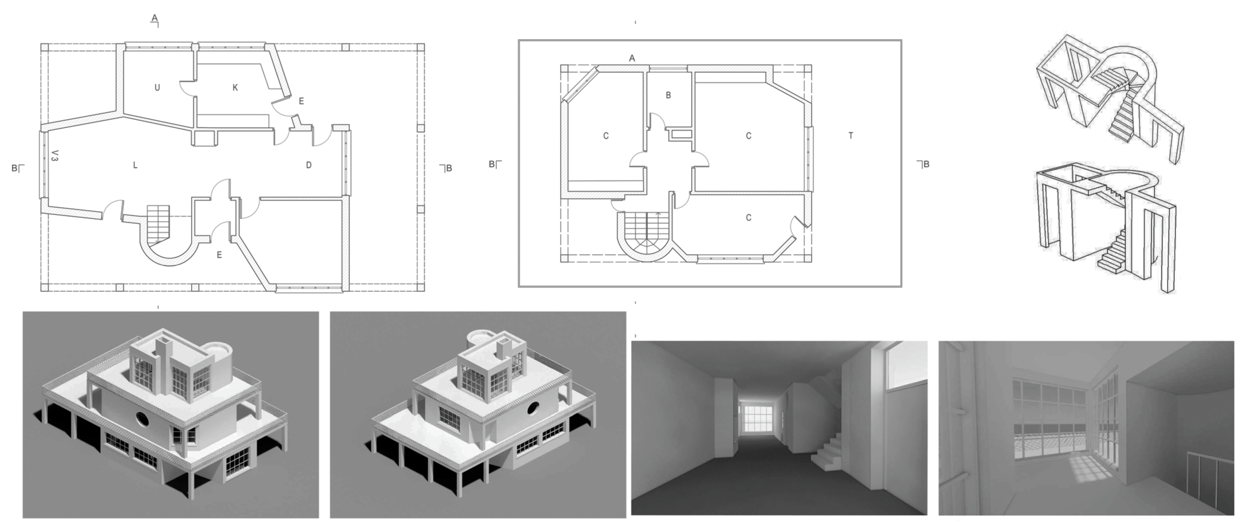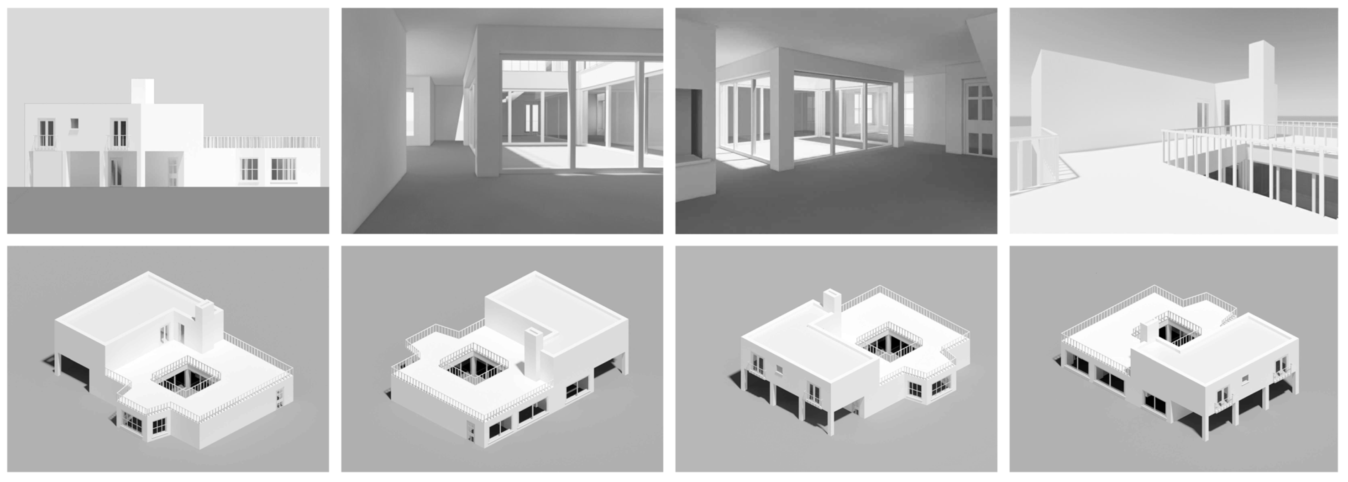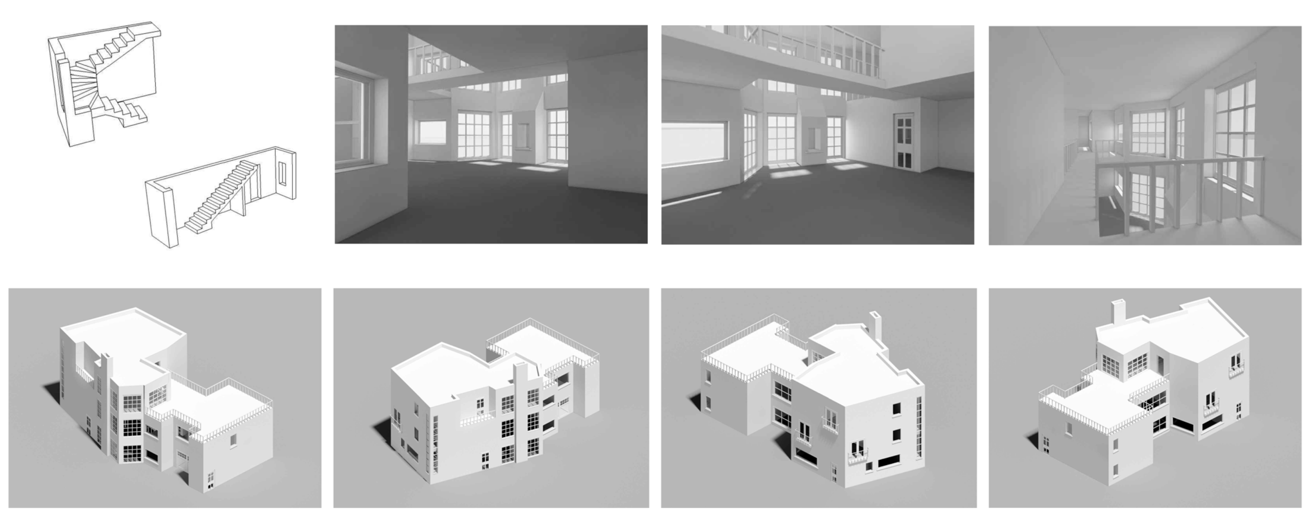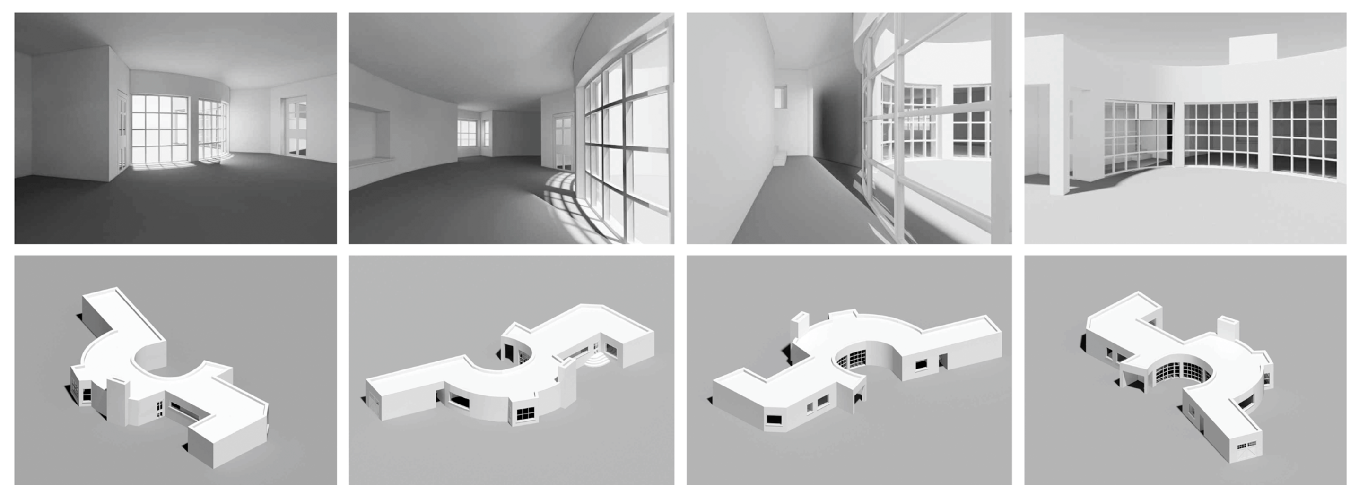1. Introduction
In a letter written around the mid-1940s, after his return to Stockholm, Josef Frank stated, “Now I am worried about the problem of boredom in art and architecture. We should ask ourselves, why the roads and the buildings are so unacctractive” [
1] (p. 15).
Frank compared the monotony of European cities with the rich vitality of those ones of New York and asked himself if the American city model is not the best for the modern age. “What is the point of art here and the attention to the buildings if everything is so boring? I completely believe what is good simply happens by the chance and not by a careful planning” [
1] (p. 15).
Frank developed these thoughts about “randomness” in a text titled Accidentism, published in Form (Sweden) in 1958. The text is an acute criticism on modernism and an attempt to partially argue his choices in houses he designed for Dagram Grill.
“Any comfortable place—rooms, roads and cities—arose from the accident”, Frank wrote in
Accidentism [
2] (p. 24).
The starting point for
Accidentism is the urban planning, with its anonymous architecture with no aesthetic correctness, with pre-industrial cities evolved over a long period of time and their consequent irregular connections. “Accidentism [...] is to avoid serial shapes and show everything as if it were casually born. This was more or less, what happened in ancient times [...]. Of course, you cannot leave everything to chance; it must be conveniently planned, but without a rigid order today overused” [
2] (p. 24).
What Frank offers with Accidentism is not arbitrariness or a free hand to the case, but “as if” everything was an accident.
Frank’s various imaginary projects were controlled as all his previous work. In fact, what appears to be apparently random in these projects is the result of a careful manipulation and skill to control design choices.
Frank’s arguments about randomness are an attempt to predict the future residents’ needs of his projects; a way to get away from an anonymous architecture to the different and the everyday, to create an architecture that does not exclude but which he himself called “inclusive”.
Actually, there is an attempt to avoid unnecessary fantasies and design whims, when it seems that Frak’s thoughts abandoned every theory and left everything to chance, obtaining a more sincere relationship between architecture and real life.
The letters, written as a stimulus to engage a period characterized by few actual architectural commissions, in 1926 carried out a project for an ideal house to build at Skargarden, an archipelago of islands to the east of Stockholm where Dagmar lived.
Each letter contains a sketch for an imaginary house (plans, a facade, and annotations) that Frank collected in three transparent paper sheets,
Figure 1, however changing the order of numbering (in origin: 1-2-5-6-7-4-3-9-8-10-11-12-13) [
1] (pp. 26–53). The thirteen projects respect the same functional requirements, but differ each other in shape and size.
However, even though they are “fancy” houses, these sketches are something more than a simple and abstract compositive exercise; not constrained by any realization, nor by cost problems, Frank felt free to express his “poetics of space” by experimenting.
The thirteen letters for Dagmar Grill can be considered as an open window to the intimacy of the house and its inhabitant.
In the following years, Frank continued to develop projects for these houses and produced in 1953 watercolors for three of these houses (n. 8, n. 9, and n. 13),
Figure 2.
The original letters have been lost (Prof. Johannes Spalt preserved only a few copies in his collection at the Architektur-Zentrum Wien).
2. Imaginations from Images
There is no invention in the practice of architecture. From Le Corbusier and Alvaro Siza, masters of contemporaneity, we understand that the construction of a project, in its logical process, develops through a manipulation process of ‘things’ kept in our memory. Images that, kept within the unconscious drawers, take shape through the will to build the form that, in part, refers to them [
3].
In fact, each one builds its own reference classification system to build ‘images’ from ‘images’. The famous double Le Corbuserian triad “to look/observe/see/imagine/invent/create” refers to this construction, this passage from vision to the creation of something [
4].
In fact, the secret of those who do not want to be surprised by the phenomena of reality is in the triad “to look/observe/see”, that investigated and analyzed becomes the heritage of our knowledge. Looking involves the education of the senses to the multiplicity and the difference of forms; observing takes into account the reasons of the differences by revealing the rules; seeing tracks down meanings and values. The second lecorbuserian triad “to imagine/invent/create” uses terms that such as the first ones determine not only the work production, but also clarify a condition of being, of his social project, and eccentric position with respect to the dominant thought inside that “revolutionary” atmosphere characterizing that period of great transformations. Paraphrasing the LeCorbuserian “testament”, especially the second tercet terms, through a meaning transfert almost exclusively to the “subject” of representation, it is possible to structure the synthetic message of the Master in “the key is: ... to look, to observe, to see, to imagine, to represent, to draw”. In the paraphrase the terms used in the second tercet, bijectively to the first ones, determine not only the representation of the object, but clarify also a condition of being through the shaping of the relationship between the self-investigating and the investigated object. How does this happen? With the drawing, absolutely. Imagining, including and excluding, blends the multiplicity of shapes, representing traces the rules of imagination, and drawing shows new meanings and new values; ours ones [
5].
Ultimately, the drawing sheet metaphorically acts as the intellect: it stratifies and sediments from techniques to intentions, lets you accumulate large quantities of materials, passes the landscapes of the imagination. There is no drawing without imagination because there is no thought that does not explore its indefinite boundaries.
3. Thirteen Fantasy Houses for Dagmar Grill
3.1. House 1—22 July 1947
The house consists of the irregular volume at the ground floor surmounted by a rectangular body protruding from both east-west sides, supported by pillars (the east ones are downwards tapered).
In this way, at the ground floor there are two covered outdoor spaces, outside “antechambers”, one for the main entrance, the other one in front of the kitchen and part of the dining room. Smooth facades characterize the house, in contrast with the two distinguishables masonry chimneys.
The living room, dining room, and a garage are at the ground floor of the house. Three bedrooms, each facing different cardinal directions looking at different portions of the landscape are at the upper floor.
The long dining room at the ground floor ends in a fireplace and in a large window. The second fireplace in the house is at the service of the west-oriented kitchen. The staircase is placed laterally along one side of the entrance,
Figure 3.
3.2. House 2—23 July 1947
The house has a single long and regular floor consisting of two volumes, one lower, covered by a “Kranglig House”, a glazed studio.
Once entering the main northward entrance, we find the night area few steps higher (three southward rooms and a bathroom), and to the west the living area characterized by the fireplace alcove and two bow windows, one of the two for the dining room. The staircase, vertical pivot around which the various areas of the living room are placed, leads to the glazed studio, consisting of two adjoining rooms, one at a higher level and opened onto a large terrace. In this living space interior and exterior blend each other creating interesting perpective views both to the landscape and to the house.
Frank’s expert use of the windows and the large glazed surfaces emphasize the complexity of the house characterizing the outside,
Figure 4.
3.3. House 5—25 July 1947
The house, on two levels, consists of two different shaped and sized wings, connected to a rectangular central body, glazed on the east and west sides. The roof joins the two volumes together keeping a constant height.
The house ground has a difference in height between north and south, so from the entrance you go to the double height living room and via some steps down to the dining room. From here you can access to the kitchen and service space adjacent to the garage. Upstairs there are three bedrooms, each looks toward west (two with balconies and one with bow window) and a bathroom.
In the façade, the entrance appears as a lower and protruding volume. On the same facade, at the upper floor, there is a circular window; the entrance door-circular window is a recurring approach in Frank’s architecture. Another interesting element is the irregular terrace at the upper floor looking at the full height space,
Figure 5.
3.4. House 6—29 July 1947
“Now things are becoming more and more complex”, Frank sayed referring to his sketch [
6] (p. 32).
The house plan has a rectangular shaped perimeter, obtaining open-air rooms at the ground floor and terraces on the first floor.
Here too, the entrance is juxtaposed with a circular window, illuminates one of the three alcoves of the living room around the vertical pivot of the fireplace.
Given the difference in height of the ground between north and south, the service space and garage are at a lower level than the rest of the building. In the facade, a translation of the roofline and the terraces’ railing at the first floor corresponds to the difference in height.
This difference in height also allows to create a first sleeping area (two west and east oriented rooms, and a bathroom) at the level of the staircase’s landing and a second one (two west oriented bedrooms and a bathroom) at the first floor.
The glazed studio is at the first floor, like in the house n. 2. In this case, it has a curved shape, an arched roof, and the vertical element of the chimney crosses it,
Figure 6.
3.5. House 7—30 July 1947
In a letter referring to this project, Frank commented: “This is a house with a roof, but complex after all” [
7].
The porch seen in house n. 5 here is accentuated and sorrounds almost on all sides the building. Moreover, the house vertically developed on a rectangular plan on three levels, gradually decreases as you move eastward. Each floor is characterized by an oriental-inspired gable roof, supported by pillars that, compared to those ones of the house structure, are not aligned and appear to be randomly placed.
In the facade, we read a balanced composition of solids and voids, where the void is always a solid: at the first floor the volume with the sleeping area, mirrors itself into the same-sized void of the terrace, becoming an outdoor room. Again, the entrance at the north side connects to two circular openings: one at the ground floor, and the other at the second floor.
The verticality of the staircase window characterizes the south façade as in the vertical element of the fireplace,
Figure 7.
Inside, at the ground floor on the left to the atrium are the kitchen, the dining room and the service space adjacent to the garage; on the right, the south-oriented living room has a large fireplace. Other four bedrooms (two for each level) and two bathrooms are at the upper floors.
3.6. House 4—31 July 1947
The development in four levels characterizes this project together with two massive natural stonewalls, to the north and south. By contrast, the east and west sides are smooth plastered, open to the landscape and have large windows. Continuous railings seem to sew together the two sidewalls.
Such as in houses n. 2 and 6, the three dining-lunch areas, each oriented in different directions, and the staircase serving as an element of vertical link develop around a central part of the living room, the pivot element.
A circular opening frames the entrance door.
At the upper floors, there are a bathroom and three bedrooms on the first floor, one with a curved bow window. The glazed studio with its own fireplace is at the second floor. Each of these spaces looks out over the terraces, some of which piercing the north and south walls protruding out of the façade,
Figure 8.
3.7. House 3—15 August 1947
Frank refers to this project as “Chinese-style home” [
8], and shows some of the themes seen in the previous houses. As in n. 6 and 4, in fact, the layout of the living rooms at the ground floor is around the vertical element of the fireplace. As in the project of the house n. 7, the house develops vertically, gradually westward decreases and is equipped with a porch that surrounds it on all sides; but instead of the gamble roof there is the flat one.
Each of the spaces of the living area is oriented to a different cardinal direction and protrudes to align with the line formed by the pillars of the porch. In the later development of the project on the east side, an additional row of pillars was added to create an outside covered extension of the dining room. A particular balance between solids and voids on all the sides can be appreciated, where above all the ground floor is in shadow, making the first floor appear suspended on pillars, and the alcoves of the living room seem protruding volumes
Figure 9. In the sketch contained in the letter, Frank used Le Corbusier’s “Domino System”, the “Plan Libre” and Loos’ “Raumplan” as starting point. The next plan is modified and the architect abandoned this idea.
At the first floor there are three bedrooms and a bathroom with a circular window; the glazed studio crossed by the fireplace is at the second floor. Large terraces surround the upper floors.
3.8. House 9—7 August 1947
This is a perfect demonstration of what Frank called “Accidental House”: the irregular plan seems random drawn. There are no right angles either inside or outside.
In the article of Das Haus als Weg und Platz in 1931, Frank stated that “the right-angled room is the least suitable for living. It is very practical to place the furniture, but has no other functions. I think if you randomly drew a polygon with right angles and another one with obtuse angles, the latter would create a room configuration much more appropriate than any rectangular shape. In the studio apartments, at the top floor, random irregularities have been a great help and usually create a congenial and a bit impersonal atmosphere”.
In addition, in the letter accompanying the house n. 9 sketch, Frank wrote, “If you drew an irregular shape without reflecting on how it would look like a distribution solution, would it nevertheless be a better solution than any right-angled schema carefully programmed and designed by some functionalist architect?” [
9].
The building on three different-shaped levels gradually narrows upwards, forming large terraces and covered outdoor spaces
Figure 10.
Once again, inside there is the layout we have just seen with spaces around the central living room, with the fireplace and the staircase as a vertical pivot.
At the first floor, there are three bedrooms and a bathroom with circular window.
A few years later Frank produced a watercolor to illustrate the article ‘Accidentism’, appeared in the journal ‘Form’ in 1958, more than ten years later. In the caption, he mentioned the project as “House for Djursholm”, stating that “the house contour is drawn without taking into account its interior; according to the designer, even in this way you can get a more comfortable house than the rationally-designed one”.
According to the watercolor, the house was white-plastered except in some places where natural stone masonry was exposed. The fireplace and supporting pillars of the protruding volumes at the first floor are in masonry too. The railings of the terraces at the first and second floors join the whole as a continuous ribbon.
3.9. House 8—5 August 1947
“This house is not very intriguing, but rather regular; anyway we can change it later”, Frank wrote in the letter with the house’s sketches [
8].
Frank abandoned the curved line and returned to a rectangular plan, between two massive natural stonewalls marking the house’s expansion boundaries to the east and west, like in house n. 4.
The north and south red-plastered sides with a reinforced concrete structure (as Frank’s watercolor revealed later) look like a combination of solid and voids, closed bodies, covered open spaces and terraces. These elements cut the building along the entire width of the short side protruding, at some points, beyond the edge of the façade turning into protective sheds for the entrance at the ground floor and the garage at the basement. The south-facing side has large windows, while that one to the north is more introverted: on this side, there is the entrance balanced by a circular window illuminating the access corridor to the bedrooms at the first floor,
Figure 11.
The fireplace is the dominant vertical element with a special umbrella roofing, which serves as a cover on the terrace overlooking the studio at the second floor.
Inside we no longer find the alcove around a central space. A single south-oriented living-dining area is adjacent to the kitchen and service area on one side and to a terrace over the garage on the other one. Once again, Frank obtained from the basement the difference in height of the ground. Three south-oriented bedrooms and a bathroom with a circular window are at the first floor.
3.10. House 10—6 August 1947
This house is “not very intriguing, but it’s a good project and you can make it more complex later”. The building constists of a rectangular volume supported on pillars on another square volume anchored to the ground and open towards a central courtyard (a typology that Frank knew in the 1920s and 1930s),
Figure 12.
The living room with the fireplace’s alcove, the dining room and an eastward bowindow are around the courtyard.
Kitchen and service space are on the northwest corner at the ground floor, while the porch completely occupies the south side. At the first floor, there are three bedrooms, a bathroom and a large terrace looking down to the courtyard.
3.11. House 11—12 August 1947
“Now [the house] has become a large D-house, but it does not matter because on paper it doesn’t costs anything” [
10].
The building consists of two bodies: an irregular one (containing entrance, kitchen, service space and dining room at the ground floor; bedrooms and bathrooms at the upper floors) and the other rectangular one (where there are the garage at the ground floor, an atelier at the first floor and a terrace at the second floor). A bridge building joins the two volumes, which cointains a large double-height living room and a studio overlooking the second floor terrace. This layout is particularly readable in the north facade, where the vertical element of the fireplace stands out clearly as conjunction of the two volumes
Figure 13. Inside, a connecting catwalk between the studio and the bedroom area at the first floor cuts this large living room in two parts, creating lower alcoves at the groung floor.
3.12. House 12—14 August 1947
This single floor house, with a semicircular open courtyard southwards, recalls the Villa Wehtje’s plan of 1936 resuming some of the issues developed in the former letters.
In fact, such as the sketch in the letter n. 1, the west-end of the house extends northwards forming a sort of U-courtyard counterbalancing that southward circular one.
The living room is a single large room along the curvature of the glazed southward courtyard. A large fireplace and a northward bow window feature the space. The kitchen and dining room’s alcove fit each other. The garage is separated from the service space and the kitchen through a narrow open passage to the east.
As in house n. 2, the three bedrooms and a bathroom, to the west are at a difference height of few steps from the living area, compare to the entrance.
While, as in house n. 5, a protruding body characterized by a circular window in a symmetrical position with respect to the courtyard axis determines the entrance. Between these two figures, the vertical element of the masonry fireplace stands out,
Figure 14.
3.13. House 13—15 August 1947
The peculiarity of this house is the way it relates to the difference in height with the ground. The first floor to the north, on a hill, introduces a diagonal direction into the composition, with a covered outside space at the ground floor, where the entrance hall and the dining room with fireplace look at.
The kitchen and the service space are on the west side, while the staircase marked by two openings, the former with a circular shape and the latter with a vertical one. The three bedrooms (oriented in different directions) and the bathroom overlook a large southward terrace crossed by the fireplace. To the north, they look at an octagonal space over the covered space of the ground floor,
Figure 15. The garage is inside the hill.
Even in this project, the east and west facades show a balance between solids and voids according to the diagonal axis marked by the staircase.
There is also a watercolor about this project showing how the exterior was plastered with a brown sienna, framed white openings, white railings, while the fireplace and the hill’s retainment wall were made with natural stonewall.
4. Conclusions
Although they are “fantasy” houses, these sketches represent more than a simple figurative/compositive exercise; they are a real imaginative exercise.
Imagination is the queen of faculties, Charles Baudelaire wrote to the director of the française revue who asked him for a summary of the Salon of 1859. “Imagination is the analysis, synthesis. However capable men in the analysis not denied to the reasoning, may lack imagination. It is this, and the opposite of this. It is sensitivity, though there are senseless people, perhaps too sensitive, lacking it. In fact, imagination taught man the moral sense of color, contour, sound, and perfume. It created, at the beginning of the world, analogy and metaphor. It breaks all creation, and with the collected and arranged materials according to rules, of which you cannot find origins except in the deepest of the soul, creates a new world, the feeling of the new. [...] Imagination is the queen of the true, and the possible is a true province. It is concretely united with the infinite” [
11].
The thirteen houses for Dagmar Grill, paraphrasing Baudelaire’s words, originate from the heart of Josef Frank’s soul. Re-assembling the materials stored in his memory, he draws architectures of extraordinary beauty.
Houses digital reconstruction is the result of an analytical, transcriptional, translational and imaginative process at the same time.
Through a digital analysis, this study aims to return the formal and spatial configurations of all thirteen houses imagined by Frank, which constitute thirteen letters for the beloved woman.
Graphic digital analysis is exceptionally useful in the interpretation of designed and unbuilt buildings for which no direct verification is possible to capture formal and spatial values. The three-dimensional model elaborated by digital drawing is not just a virtual image of the building; the only possible image and the only existential reality.
The “reconstructions” of the thirteen houses through digital models (drawn by Costanza Gelardi) give them a form of existence that makes them as objects to be test in their conformation, evaluable in the same way as those ones still preserved in “stone and cement”. Graphic restitution could lead to their possible construction as in the case of other temporary buildings of large Exhibitions, but without such achievement. Above all the operational and critical value of the graphic analysis has the purpose of recognizing the figurative matrices of the project.
