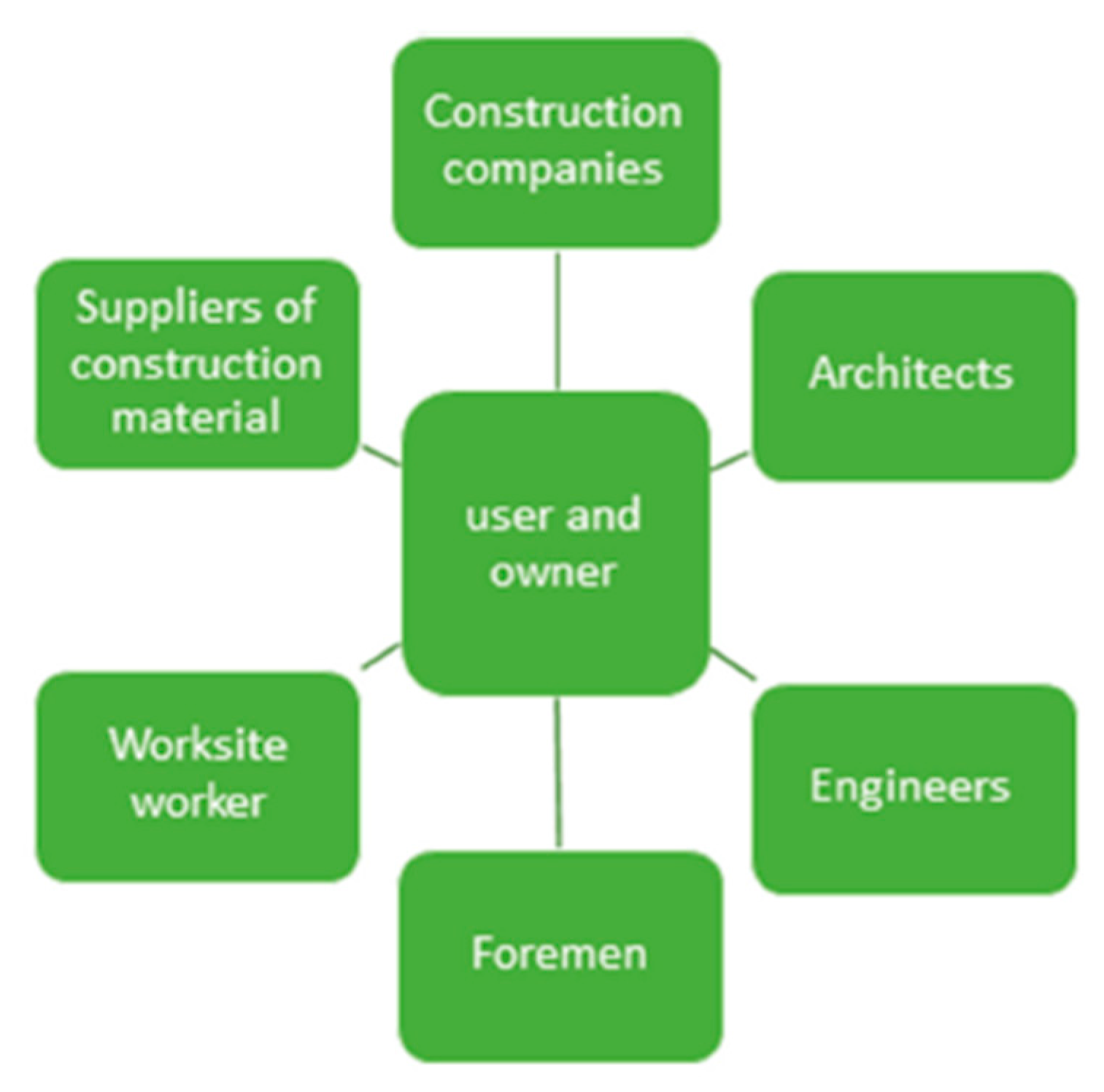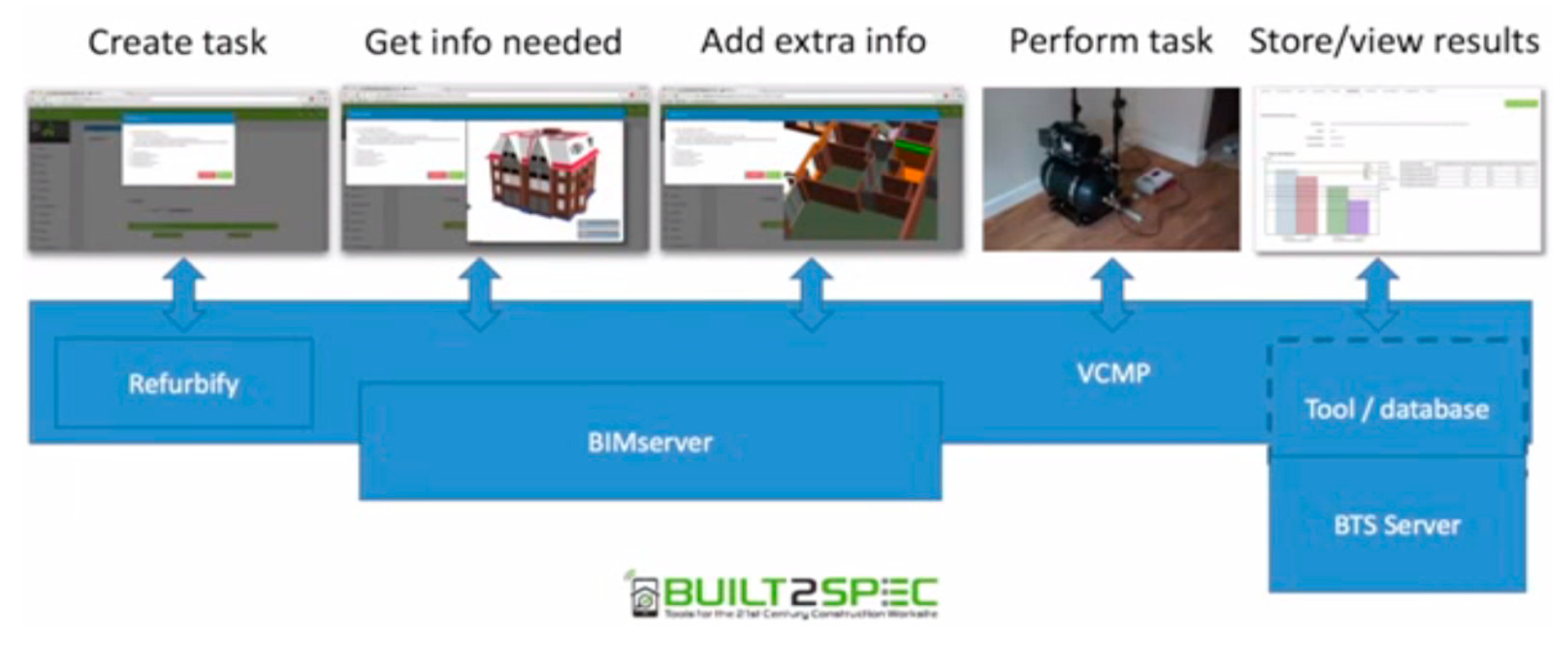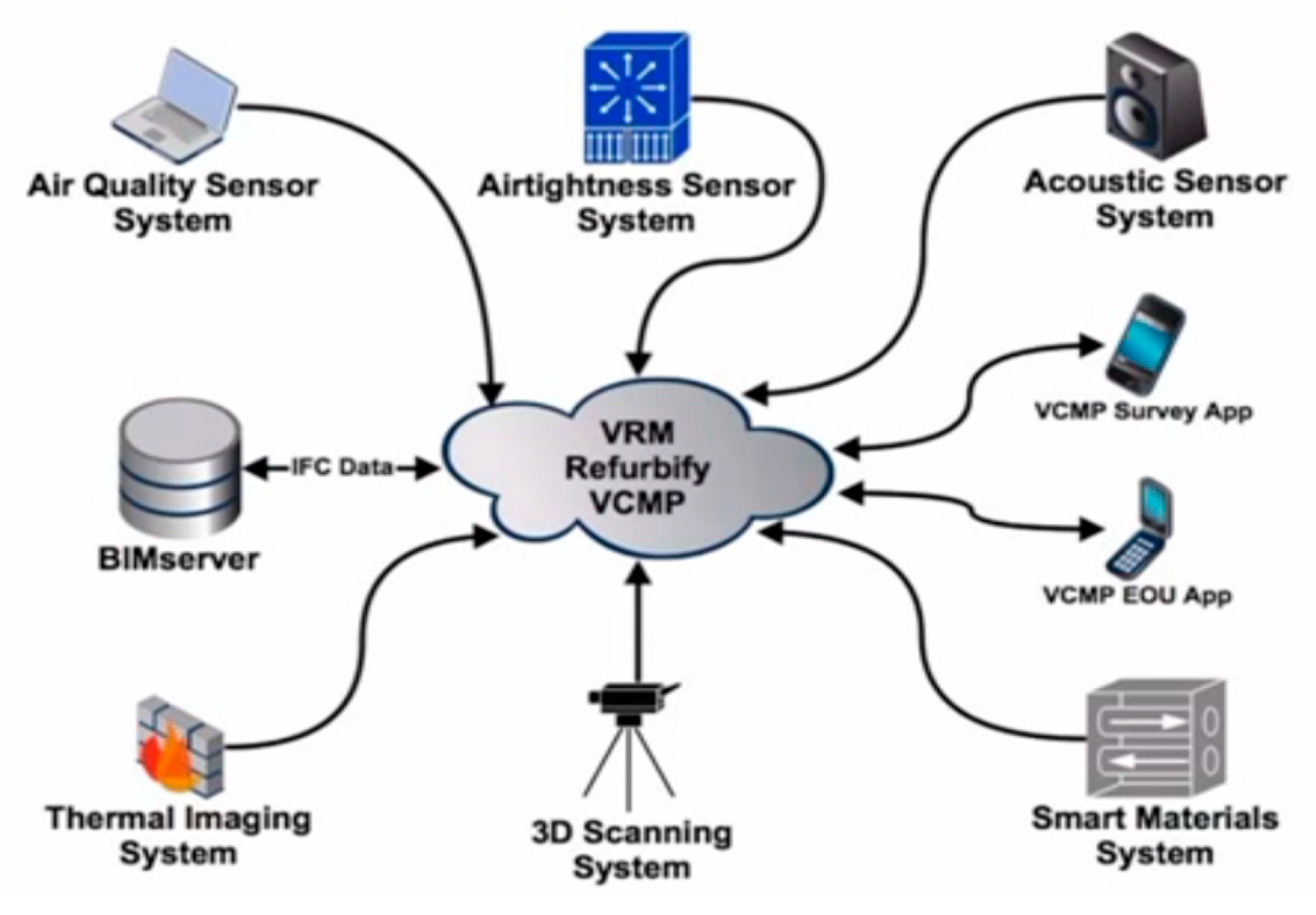1. Introduction
The energy performance gap can vary widely from the most good practice (which is almost negligible) to worst experiences. According to Carbon Trust [
1] energy gap can vary within 16% in best practices to five time in worst one. In this point are described the results of some studies to try to understand better the energy performance gap. The energy performance gap has been mostly studied in the UK (the majority of literature comes from there) with a boost from government [
2] (p.3) to achieve closing the gap in 2020. Another interesting information to take into account is the performance of energy efficient buildings in Germany and Switzerland. These studies show another side of the performance gap: the buildings constructed following the Passivhaus standard [
3] use to have no difference between the planned energy with the real energy consumption or even consume less energy. This fact is corroborated by other studies in the UK [
4,
5]. Therefore, it is possible to reduce the performance gap, designing and building in the right way. The literature from Netherlands and Belgium [
6] also shows another interesting fact: when worst is the Energy Performance Certificate (EPC) rate of the building planned, bigger is the gap. But at the same time, buildings with worst EPC rating consumes less than expected (it could be said “negative gap”) and buildings with best EPC rating consumes more than expected (“positive gap”). All of these studies show that constructing without gap is possible, but not easy, and needs to be addressed since the project’s beginning. If there isn’t a real will to achieve planned energy performance, the gap can be very big.
2. Stakeholders and Challenges in B2S
Different groups of stakeholders interact within a B2S construction project representing the standard stakeholders acting and working in the construction market. They have different roles, at different moments, and also specific objectives and constraints. The different roles are usually similar from one country to another, even if some terms are sometimes difficult to translate precisely (e.g., maître d’ouvrage who represents in the French context the entity who defines the need, the objectives, the budget, but is not necessarily the future owner himself). A detailed analysis of the stakeholders has been carried out by the B2S project. In
Figure 1 an overview of this analysis in represented.
We observe that the interactions between the stakeholders are sometimes complex and difficult to represent—e.g., several documents and technical drawings to be shared among different users; different users working on site with different background; untrained workers, etc. This analysis emphasizes the need for adapted collaborative tools to facilitate and concentrate the communications between all the stakeholders. This need goes well beyond the existence of Building Information Modeling (BIM) tools to represent the building itself and all its components. The collaborative tools could integrate communication flows, control and validation procedure, different types of formats, follow-up and history of the construction project, etc.
The key problems to be addressed by Built2Spec to reduce the energy gap and improve the comfort involve most of the stages of a typical construction process/project. However, the worksite activities stage is probably the one with the larger potential for improvement, as relatively few innovations have been brought to what happens on the construction site (whereas design, commissioning or operation stages have recently benefitted from a large number of technological improvements). The main types of solutions to be tackled by B2S are the following ones:
Codified template forms and checklists
- ○
reduce errors and delays
- ○
reduce manual checking
- ○
support verification of sub - contractors
- ○
improve sub-contractor compliance and so improve payments
Technology supported quality checking (e.g. integrated measuring tools and data capture)
- ○
reduce time spent and errors made
- ○
capture potential defects sooner
Automated data sharing and communications
- ○
with customers
- ○
with supply chain
- ○
with key 3rd parties—e.g., building control
To answer this problem an international collective of stakeholder groups (the Built2Spec community) has been created through workshops, interviews, questionnaires etc. eager to exchange ideas, solution, quantify needs etc. to implement new self-inspection techniques and quality check methodologies on construction project and buildings.
3. Technological Advances and Solutions
Meeting EU energy efficiency targets to reduce the energy gap for both new builds and retrofits will be much easier to manage in the near future thanks to the development of new and innovative on-site quality assurance tools. In order to achieve this ambitious objective, the B2S project will deliver a new set of break-through self-inspection tools to be used on site even by untrained workers such as:
3D and Imagery Tools
Building Information Modeling (BIM)
Smart Building Components
Energy Efficiency Quality Checks
Indoor Air Quality (IAQ) Tools
Airtightness Test Tools with air-pulse checks
Thermal Imaging Tools
Acoustic Tools
These technologies are connected to a BIM-enabled and Cloud-based Virtual Construction Management Platform (VCMP) supporting the collection and sharing of all project data, from initial design to the delivery by using a Web Portal along with a proper App available for iOS and Android devices. Moreover the platform will provide installation guidelines, shared design specifications, 3D models and relevant information on regulatory frameworks to make the Users aware and improve the final quality. In addition, workers and their supervisors will have access to workflow, status, training information and product data sheets through their tablets. In
Figure 2 an example of the workflow in VCMP to perform Air Pulse test on site is presented.
Specifically, the technological advances being developed in the B2S project and linked to the VCMP are depicted in
Figure 3.
During the project, this platform will be integrated into the operations of small and medium - sized enterprise (SME) contractors, large construction firms and end user clients directly within the consortium and work program activities, assuring systematic and scientific performance measures, feedback and powerful exploitation.
4. Conclusion
Meeting EU energy efficiency targets will be one the main challenges of the future for the construction sector. To reach this goal the reduction of the energy gap between the designed and the “as built” is required. To do this several action has to be taken by the Stakeholders involved in the construction process starting from the design team who is required to apply for high performance materials and solution to the constructors who are required to follow high quality standard during the construction process. In Built2Spec a new user—friendly and smart way to reduce the gap is under development. This methodology involves a new set of break—through self—inspection tools to be used on site even by untrained workers such as 3D and Imagery Tools, Building Information Modeling, Smart Building Components, Energy Efficiency Quality Checks, Indoor Air Quality Tools, Airtightness Test Tools with air-pulse checks, Thermal Imaging Tools and Acoustic Tools connected to a BIM—enabled and Cloud-based Virtual Construction Management Platform supporting the collection and sharing of all project data and info from the side back to the office desk for the final process and built quality check to match the design requirements.






