Visual Communication and Evangelizing Art in the Temple of San Francisco of La Paz (Bolivia)
Abstract
:1. Introduction
2. Materials and Methods
- -
- Biblioteca de la Nación, Spain;
- -
- Biblioteca de la Universidad Complutense de Madrid, Spain;
- -
- Biblioteca de la Agencia Española de Cooperación Internacional para el Desarrollo, Madrid, Spain;
- -
- Private Library of Teresa Gisbert de Mesa, Bolivia;
- -
- Library of the Franciscan Fathers of La Paz, Bolivia;
- -
- Biblioteca de la Universidad Católica “San Pablo”, Bolivia.
3. The Franciscans in Charcas
And then came from East to West twelve Franciscan friars, poor, naked, from the Province of Spain, priests and laymen from Puerto Viejo and Paita, where they landed and ran through the land on foot, preaching Christ Crucified to the city of Cuzco. They carried on like very illustrious men glowing with religiousness and sanctity (…) and they fertilized the earth with their spirit and poverty in such a way that they began to call them the Twelve Apostles of St. Francis, giving that title and renown to this Province afterwards. Finally, these humble religious men, few and dead to the world, accomplished great things, gaining countless souls for God, albeit with great sweat and work.
(…) the Custody of the New Kingdom of Granada should become a Province and it should be named the Santa Fe del New Kingdom of Granada. The Custody of San Pablo of Quito should become a province and the Province of San Francisco of Quito should be instituted in Peru. The Custody of the Holy Trinity of Chile should become a province and should be named the Province of the Holy Trinity of Chile. The City of the Kings, where there is a Royal Audience, with the entire district of the Audiencia will be the province of the Twelve Apostles and in it, the adjoining name will be kept, as she is the mother of all those Provinces. The City of Argentina, where there is also a Royal Audience, with the entire district of the Audiencia, up to and including the city of Arequipa, should become the Province of Saint Anthony of Charcas. The Kingdom of Tierra Firme, together with the city of Cartagena and Tolú will be (under) the sudden custody of the Province of the Twelve Apostles.
4. The Mestizo Baroque Style
5. Our Lady of the Angels Temple in the City of La Paz
5.1. Construction History
(he) founded it the year of one thousand and five hundred and forty-nine, and it was the first religious convent, which was founded there in the same year, in the same city of La Paz, [it] has ordinarily from fifteen to sixteen religious priests and laymen, two priests for the Indians, one for the Doctrine of Saint Peter that is outside the city, and another in the convent, which the Yanacona Indians of the Convent administrate, by special decrees of Don Francisco de Toledo, and other viceroys; it is an annexe of Saint Peter.
the site is the healthiest in the city, on the banks of the river, with a beautiful bridge of lime and stone, which the Convent built for the passage and communication into town, as it is removed from the sun. Its fabrication is plain, without art, comfortably poor for the religious dwelling of its inhabitants, with two uncovered cloisters with only one room, for protection from water. The church is plain, in the ancient fashion (the description is from 1665 and it refers to the classical Greek-Roman style), with a carved wooden roof and two collateral chapels, the choir by the convent does not have more than two ascending steps and is high on the side of the church, as it falls into a precipice, like the other buildings of the town. The masonry is all cedar wood moderately carved.
A true portrait of the II H.D.D. Gregorio Francisco de Campos, the most dignified Bishop of La Paz and special benefactor of the Seraphic Religion, to whose devotion is due to the conclusion of this Church, which was consecrated on 23 April 1784.
5.2. Temple
5.3. The Interior Architecture of Our Lady of the Angels’ Temple in the City of La Paz
the one of the Lord of the Belt (Señor de la Pretina), the one of Lourdes and the High Altar which was gilded in the late 18th century by the artist Xavier de Vargas, who concluded the work at the same time as the closure of the vault, on 27 November 1772, and the semi-circular dome, the following year.
6. Discussion
7. Conclusions
Author Contributions
Funding
Institutional Review Board Statement
Informed Consent Statement
Data Availability Statement
Acknowledgments
Conflicts of Interest
| 1 | The Franciscan Archive of La Paz (AFLP) is not listed. Thanks to the kindness of the Provincial Minister, in the years 2021 and 2022, it was possible to enter and identify the following material about the architecture of the Temple of San Francisco of La Paz. |
| 2 | Diego de Mendoza quotes: “I, Fray Marcos de Niza, of the Order of the blessed Saint Francis, commissioner of the fathers of the same order in the provinces of Peru, who was one of the first to enter them, testifying on some of the cruelties that I have seen in that land, I speak about the bad treatment and conquest made to its natives” (Mendoza [1664] 1976, p. 10). |
| 3 | Named after the Charcas, a tribe of the area. This province, when it became independent, constituted the Republic of Bolivia (today the Plurinational State of Bolivia), named after the independence hero Bolívar. It was the first colony founded in 1538 by the governor of Peru, Diego de Rojas. Today, it is the capital of Bolivia, and is also called Sucre or La Plata. |
| 4 | The barrel vault is formed by an alignment of semicircular arches. |
| 5 | One of the features of Franciscan spirituality is its love of the Most Holy Virgin Mary. Father Galdós maintains that the main altar symbolizes “the devotion of the order to the Virgin” (Galdós and Ríos 2009, p. 233). |
| 6 | This term (relating to Bacchus, the God of wine, according to the Dictionary of the Royal Spanish Academy) is used by Mesa and Gisbert (1972) to describe the incorporation of grapes in the form of a letterbox. |
| 7 | Each of the figures of angels or men supports some element of the altarpiece. |
| 8 | Green, tender, and thin shoots of vine. A decorative motif in the form of a volute or spiral. |
| 9 | The throne is called the place where the sculpture of a saint is placed when one wants to especially venerate that specific saint. |
References
Primary Sources
Franciscan Archive of La Paz (AFLP). Photographs album of Franciscan Fathers, temple, and construction of the façade of the old Main Cloister, compiled by Father Manuel Aguirre (date not available).Franciscan Archive of La Paz (AFLP). Correspondence between the architect Martín Noel, author of the façade of the convent, and the chaplain of the Church (around 1947).Franciscan Archive of La Paz (AFLP). Manuscript on the history of the temple by layman Manuel Aguirre (the date of production is not known).Franciscan Archive of La Paz (AFLP). Church Inventories (1918 and 1923).Franciscan Archive of La Paz (AFLP). Plans for the restoration of the main altarpiece.Secondary Sources
- Abad Pérez, Antolín. 1992. Los Franciscanos en América. Madrid: Mapfre S.A. [Google Scholar]
- Anasagasti, Pedro. 1992. Los Franciscanos en Bolivia. La Paz: Don Bosco. [Google Scholar]
- Angulo Iñíguez, Diego, Enrique Marco Dorta, and Mario Buschiazzo. 1945. Historia del Arte Hispanoamericano. Barcelona: Salvat Editores S.A. [Google Scholar]
- Bonet Correa, Antonio. 2001. Monasterios Iberoamericanos. Madrid: El Visio. [Google Scholar]
- Buschiazzo, Mario. 1949. Documentos de Arte Colonial Sudamericano. Bolivia. Cuaderno VI. El templo de San Francisco de La Paz. Buenos Aires: Academia Nacional de Bellas Artes de la República Argentina. [Google Scholar]
- Buschiazzo, Mario. 1961. Estudios de Arquitectura Colonial Hispanoamericana. Buenos Aires: Kraft. [Google Scholar]
- Cajías de la Vega, Fernando. 2009. Historia Colonial de La Paz. Colección Bicentenario T. II. La Paz: La Razón. [Google Scholar]
- Córdova y Salinas, Diego. 1957. Crónica Franciscana de las Provincias del Perú. Washington, DC: Academy of American Franciscan History. First published 1651. [Google Scholar]
- Cuadrado Sánchez, Marta. 1991. Arquitectura Franciscana en España, S. XIII–XIV. In Archivo Iberoamericano 51. Madrid: Padres Franciscanos, pp. 15–70. [Google Scholar]
- Espinoza Spinola, Gloria. 1999. Arquitectura de la Conversión y Evangelización en la Nueva España Durante el siglo XVI. Almería: Universidad de Almería. [Google Scholar]
- Galdós, Carmelo, and José Luis Ríos. 2009. Diálogo Permanente Entre dos Mundos, en Bolivia Franciscana. año 9, Nro.9. Cochabamba: Kipus, pp. 133–35. [Google Scholar]
- García Ros, Vicente. 2000. Los Franciscanos y la Arquitectura de San Francisco a la Exclaustración. Valencia: Editorial Asís. [Google Scholar]
- Gisbert, Teresa. 1991. Historia de la Vivienda y los Conjuntos Urbanos en Bolivia. Sucre: Instituto Panamericano de Geografía e Historia. [Google Scholar]
- Gisbert, Teresa, and José Mesa. 1997. Arquitectura Andina. La Paz: Don Bosco. [Google Scholar]
- Gisbert, Teresa, and José Mesa. 2012. Historia del Arte en Bolivia. Periodo Virrreinal. La Paz: Gisbert y Cía. [Google Scholar]
- Godinho, Carlos A. Graça. 2018. Evangelizar pela arte. Theologica 153: 69–78. [Google Scholar]
- Gutiérrez, Ramón. 2005. Arquitectura y Urbanismo en Iberoamérica. Madrid: Cátedra. [Google Scholar]
- Martínez, Juan Manuel. 2012. Arte y culto. In El Poder de la Imagen Religiosa. Santiago: Museo Histórico Nacional. [Google Scholar]
- Matas, Josefina. 2017. Arquitectura franciscana en la Provincia Misionera de San Antonio de los Charcas. Unpublished. Ph.D. dissertation, Universidad Nacional de Tucumán (Argentina), San Miguel de Tucumán, Argentina. [Google Scholar]
- Mendoza, Diego. 1976. Crónica de la Provincia franciscana de San Antonio de los Charcas. La Paz: Don Bosco. First published in 1664. [Google Scholar]
- Mesa, José de, and Teresa Gisbert. 1985. La ciudad de Charcas y sus barrios de indios. In La Ciudad Iberoamericana, Actas del Seminario de Buenos Aires. Buenos Aires: Biblioteca CEHOPU. [Google Scholar]
- Mesa, José, and Teresa Gisbert. 1972. Escultura Virreinal en Bolivia. La Paz: Academia Nacional de Ciencias de Bolivia. [Google Scholar]
- Monreal y Tejada, Luis. 2000. Iconografía del Cristianismo. Barcelona: El Acantilado. [Google Scholar]
- Montes Bardo, Joaquín. 1998. Arte y Espiritualidad Franciscana en la Nueva España, siglo XVI. Jaén: Universidad de Jaén. [Google Scholar]
- Morales, Francisco. 1993. Franciscanos en América. México: Conferencia Franciscana de Santa María de Guadalupe. [Google Scholar]
- Nicolini, Alberto. 2003. Categorías Estilísticas e Historia Urbana. In Simposio Internacional sobre Arte Colonial. Buenos Aires: Memorial/Fondo de Cultura Económica. [Google Scholar]
- Privaser, Wolfgang. 1919. Archivo de la Comisaría Franciscana. Tarata: Imprenta del Colegio de Propaganda Fide. [Google Scholar]
- Ramírez González, Sergio. 2006. Málaga Seráfica. Arquitectura, Patrimonio y Discurso Simbólico de los Conventos Franciscanos (1485–1835). Málaga: Universidad de Málaga, Málaga. [Google Scholar]
- Romero, José Luis. 1976. Latinoamérica, las Ciudades y las Ideas. Buenos Aires: Siglo XXI. [Google Scholar]
- Rossi, José. 2003. La Paz-Bolivia: Iglesia y Convento de San Francisco en su Historia. Bolivia Franciscana, año 3, n° 3. Tarija: La Antoniana, pp. 29–31. [Google Scholar]
- San Cristóbal, Antonio. 2004. Esplendor de la Arquitectura Virreinal. Lima: Ed. Peisa S.A. [Google Scholar]
- Simoni, Juan Carlos. 2003. Arquitectura y Urbanismo de las Misiones Franciscanas en el Chaco Boliviano. en Esquicio 2. Santa Cruz: FADU UPSA. [Google Scholar]
- Uribe, Ángel. 1962. Espiritualidad de la descalcez franciscana. In Archivo Iberoamericano. Madrid: Padres Franciscanos, pp. 133–61. [Google Scholar]
- Vives Azancot, Pedro. 1985. Iberoamérica y sus ciudades en los siglos XVII y XVIII. In La Ciudad Iberoamericana. Actas del Seminario de Buenos Aires. Buenos Aires: Biblioteca CEHOPU. [Google Scholar]
- Wethey, Harold. 1949. Colonial Architecture and Sculpture in Peru. Cambridge: Harvard University Press. [Google Scholar]
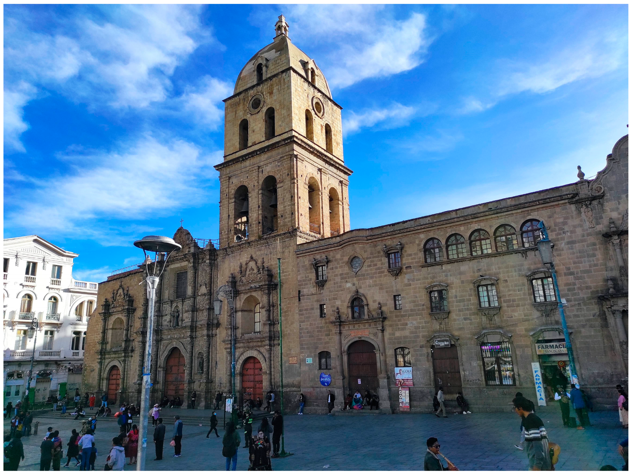
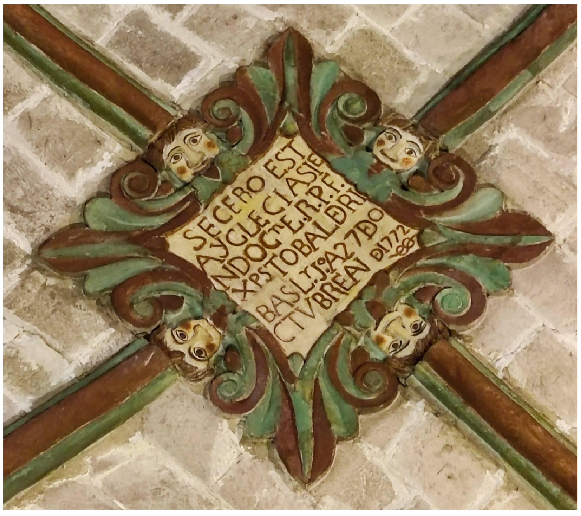
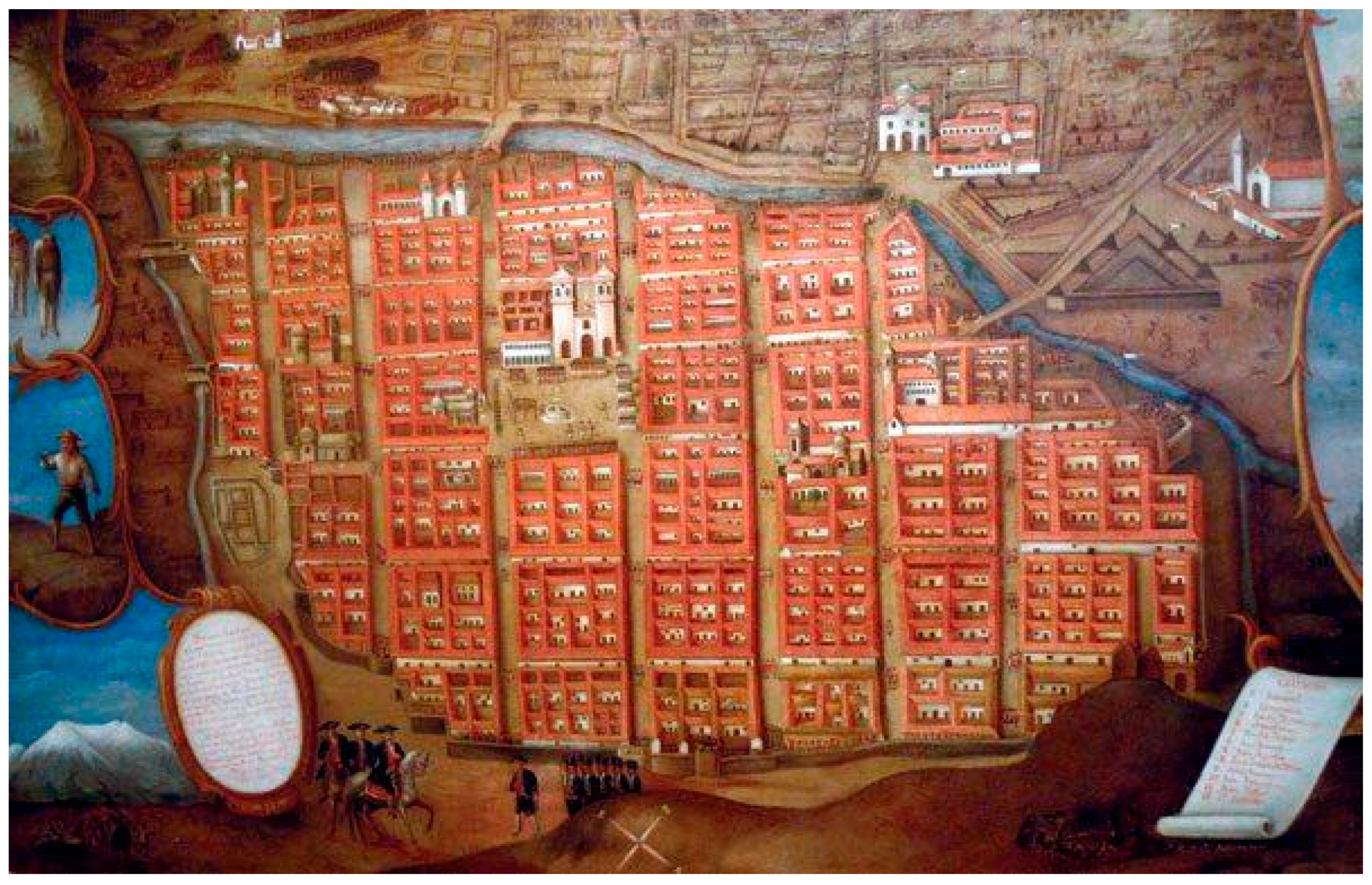
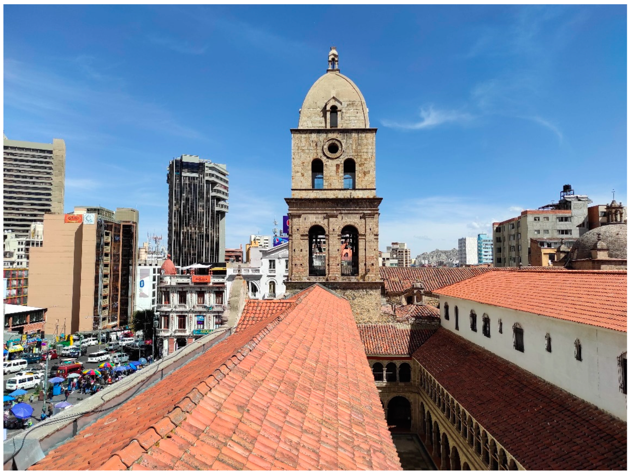
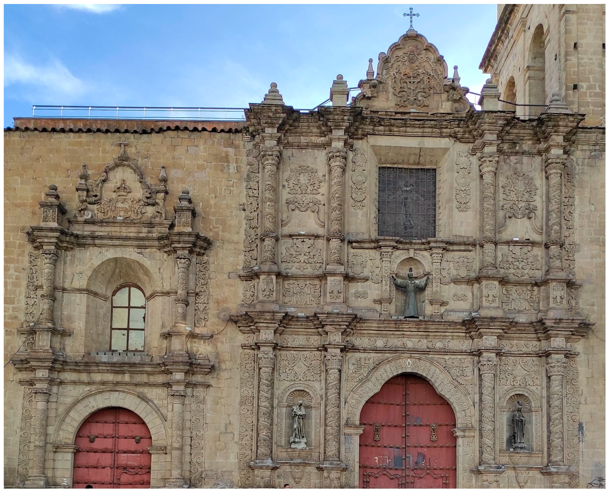
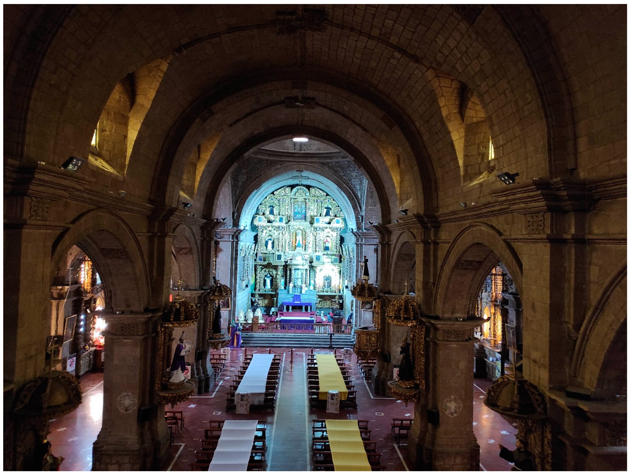
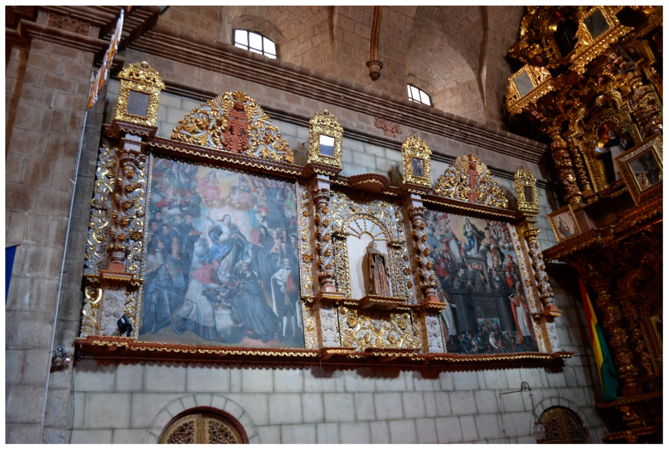
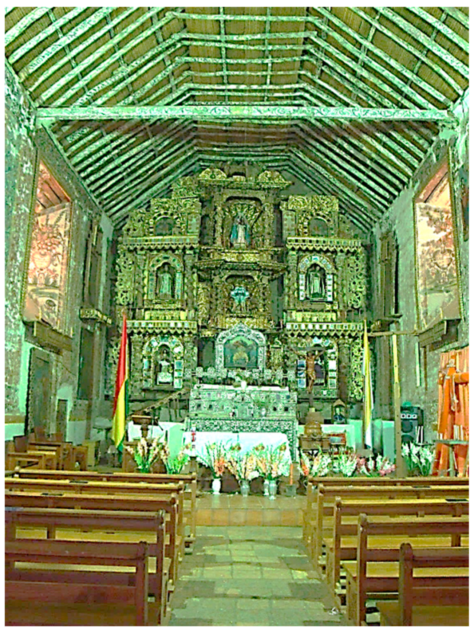
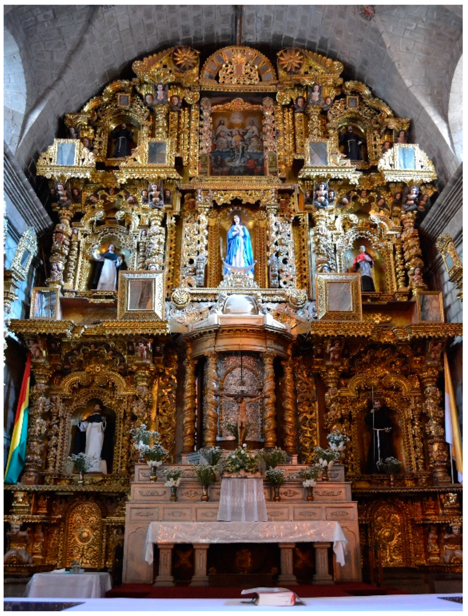
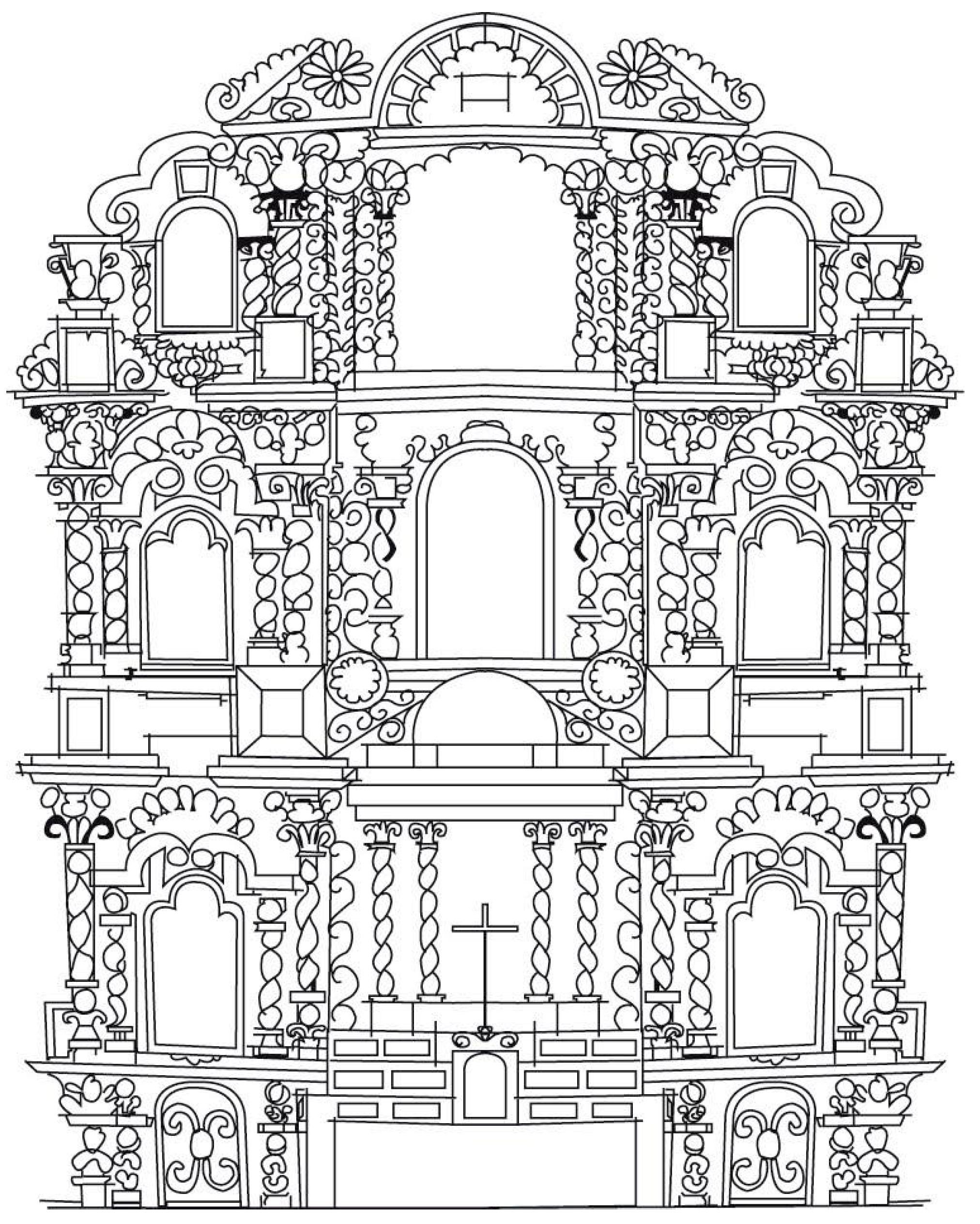
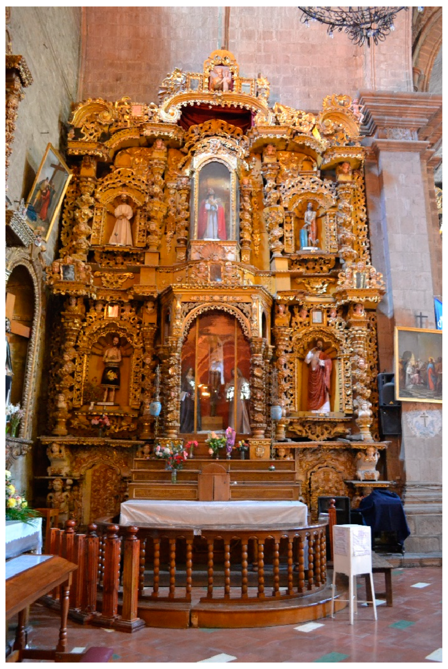
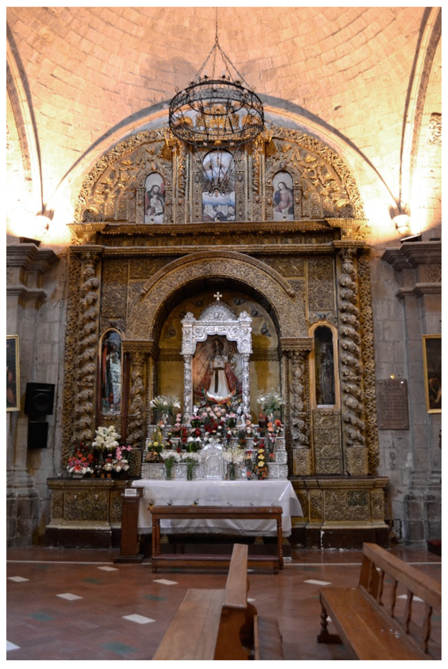
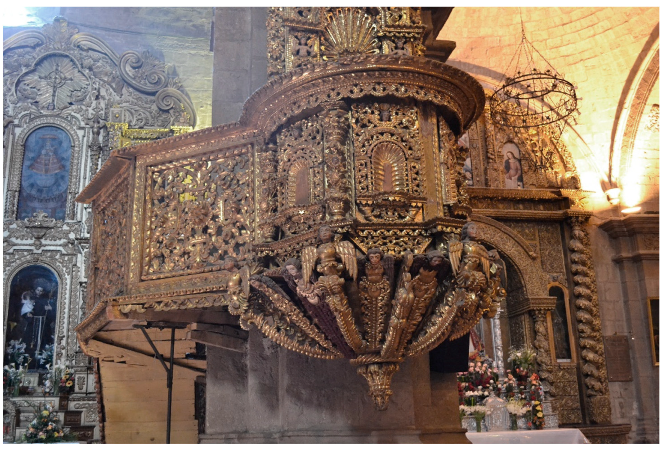
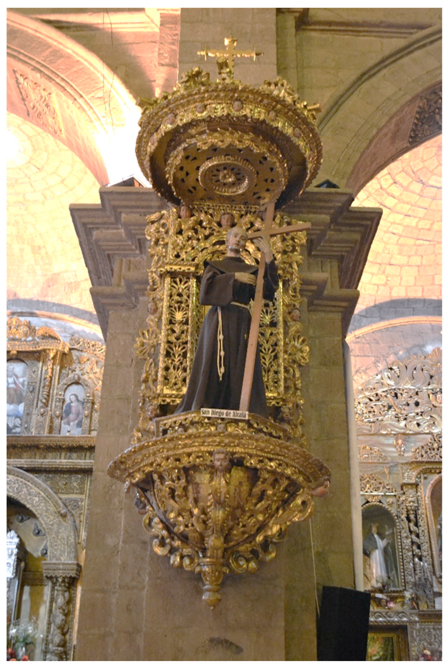
Disclaimer/Publisher’s Note: The statements, opinions and data contained in all publications are solely those of the individual author(s) and contributor(s) and not of MDPI and/or the editor(s). MDPI and/or the editor(s) disclaim responsibility for any injury to people or property resulting from any ideas, methods, instructions or products referred to in the content. |
© 2023 by the authors. Licensee MDPI, Basel, Switzerland. This article is an open access article distributed under the terms and conditions of the Creative Commons Attribution (CC BY) license (https://creativecommons.org/licenses/by/4.0/).
Share and Cite
Matas Musso, J.L.; Matos Silva, F. Visual Communication and Evangelizing Art in the Temple of San Francisco of La Paz (Bolivia). Religions 2023, 14, 894. https://doi.org/10.3390/rel14070894
Matas Musso JL, Matos Silva F. Visual Communication and Evangelizing Art in the Temple of San Francisco of La Paz (Bolivia). Religions. 2023; 14(7):894. https://doi.org/10.3390/rel14070894
Chicago/Turabian StyleMatas Musso, Josefina Leonor, and Fátima Matos Silva. 2023. "Visual Communication and Evangelizing Art in the Temple of San Francisco of La Paz (Bolivia)" Religions 14, no. 7: 894. https://doi.org/10.3390/rel14070894
APA StyleMatas Musso, J. L., & Matos Silva, F. (2023). Visual Communication and Evangelizing Art in the Temple of San Francisco of La Paz (Bolivia). Religions, 14(7), 894. https://doi.org/10.3390/rel14070894







