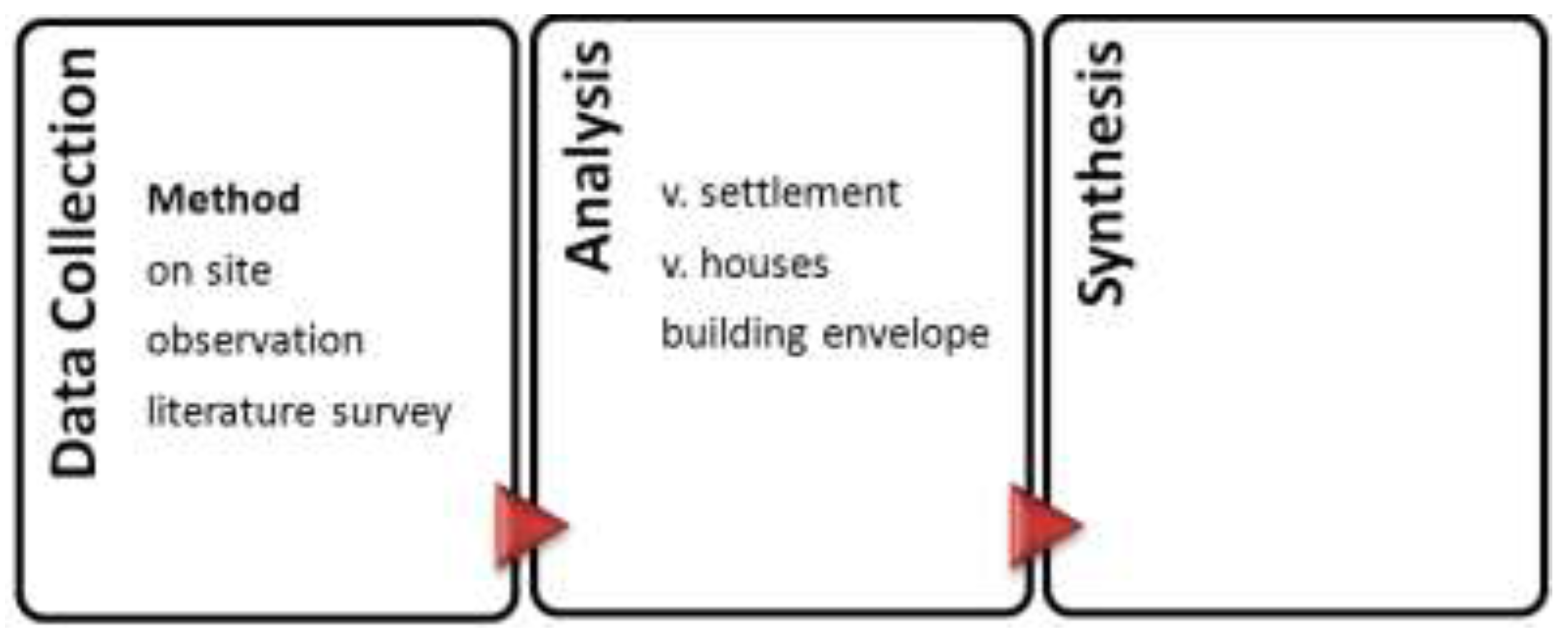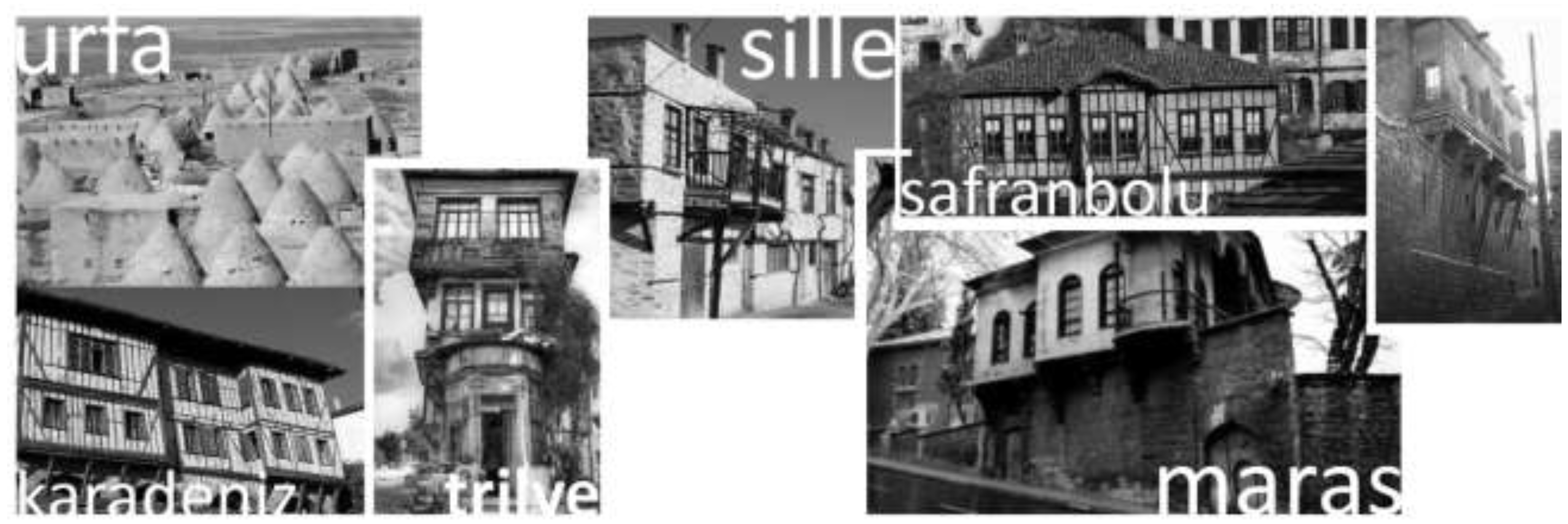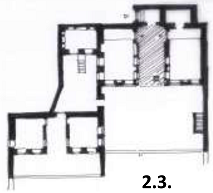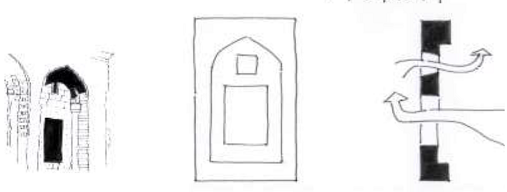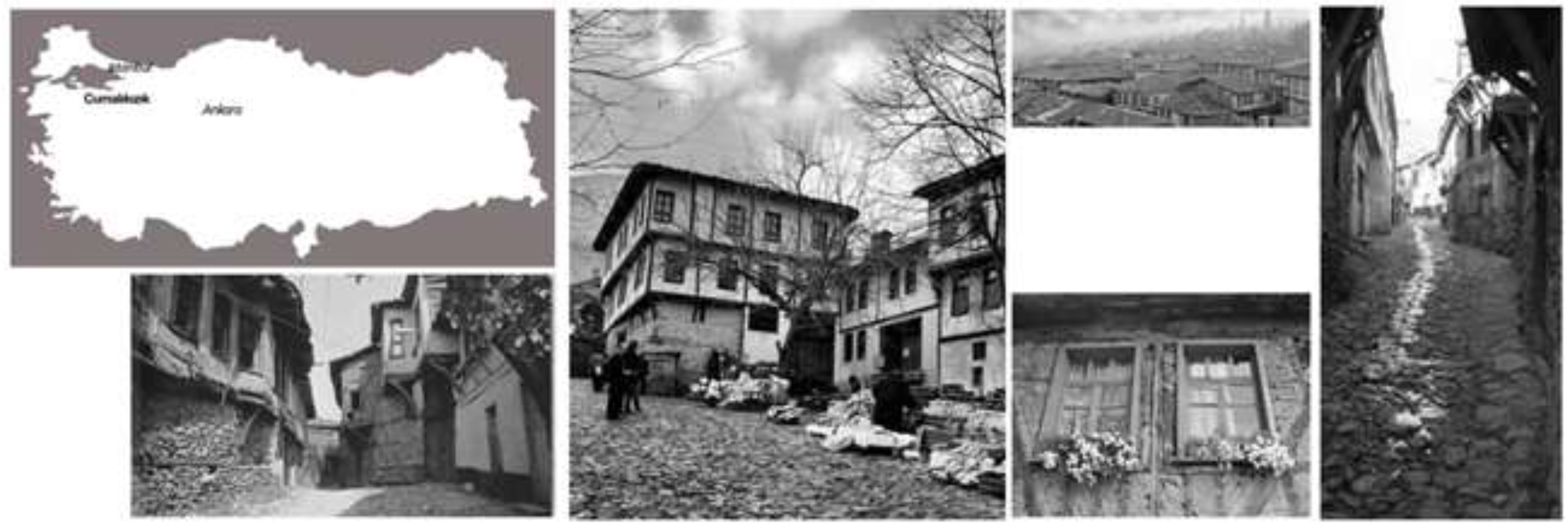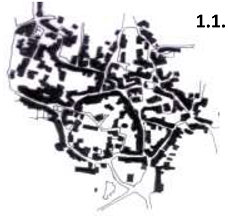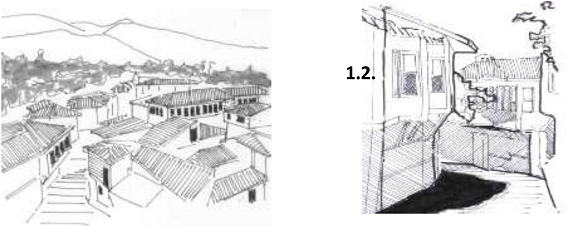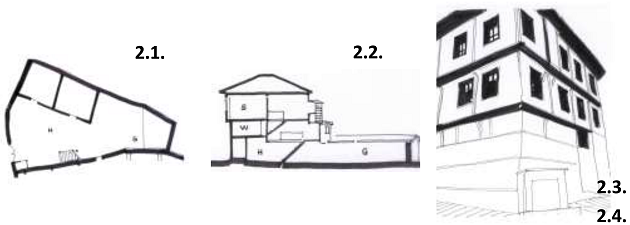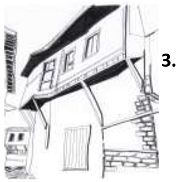1. Introduction
It is a bitter truth that the resources that once provided bounties for mankind and that were simply assumed to be inexhaustible began facing exhaustion after the second half of the 20th century [
1]. As a result of wasteful resource consumption, population increase, and fossil fuel usage, humankind is now facing such disasters as environmental pollution, ozone layer depletion, global warming, deforestation, desertification, increasing sea levels, and loss of potable water sources. In the face of such threatening problems, humans began asking an important question:
What can/should we do for the future of the world? As evident in the articles and books written on the subject and by the choice of research topics in various discussion forums, congresses and symposiums, we see that this same question is now being discussed from different perspectives in the work being conducted by a number of different scientific fields. Furthermore, it is thus that researchers from disparate fields are gathering together around the subjects of environmental, economic, and societal sustainability.
This study investigates the concept of sustainability in the axis of environmental sustainability in the area of architecture. While it is acknowledged that approaching the topic from the broad-based field of architecture requires a research area of extremely wide scope, when we take a look at the architectural production in the world, it is clear that it is actually not too difficult to separate the sustainable from the non-sustainable. Available to us are many examples of vernacular architecture that have preserved themselves throughout the centuries and that are still being effectively used. These local examples allow us to obtain information regarding the true meanings of sustainability and sustainable architecture, and by analyzing the local architecture products and by absorbing the approaches behind this production, we can both determine the extent of sustainability of the architectural products of today or of the future, and determine the precise criteria needed to guide our designs. Therefore, the purpose of this work is to use analysis and evaluations to uncover and reveal the architectural knowledge from the past, and to convey this knowledge to current and future architects.
As stated above, especially considering that we are currently undergoing a troublesome period with respect to our relations with nature, the importance of local architecture knowledge—knowledge that is always tightly connected with nature—is clear. We must also acknowledge, however, that rapid and unplanned urban growth, inadequate preservation and survival efforts, along with legal and property problems, have often combined to make the conveyance of traditional architectural heritage to the future difficult, if not impossible. Because the transfer of knowledge relating to the physical structures of the buildings (their tangible assets) to the future is so difficult to achieve, the importance of studies that review, analyze and reveal the relations of traditional settlements with nature and that passage this knowledge to the future becomes even more evident.
Figure 1.
Systematic Analysis Approach.
Figure 1.
Systematic Analysis Approach.
This paper uses two examples to investigate the traces of sustainable design criteria in Turkey’s vernacular housing architecture. Turkey has a number of different vernacular housing cultures, all of which reflect unique characteristics. Two very different settlements were chosen for analysis in this study. Both of these examples, one located in Cumalikizik and the other in Mardin, were chosen for study within the context of sustainability. Each of the cases is systematically introduced and evaluated through the prepared schema (
Figure 1).
2. An Overview of Vernacular Turkish Architecture Context of Environment
Throughout human history, man has had to satisfy such important needs as protection, shelter and preservation in order to survive in both natural and artificial environments [
2]. To achieve this, people organized the areas they chose within the natural environment and used bordering and encircling applications to modify these areas into new and safe artificial spaces [
3]. In creating these environments, humankind accumulated the experience gained through the centuries, made its living culture a part of this environment, and created its settlement to accord with climatic conditions, the sun, wind and nature. It differentiated the specifications of these built environments in parallel with the area’s unique features, and in accordance with that society’s culture and social and economic data.
Figure 2.
Vernacular Architecture: Anatolia.
Figure 2.
Vernacular Architecture: Anatolia.
Turkey has many different examples of traditional architecture that accord with the unique regional features of the environment in which they are found (
Figure 2). For example, this difference reveals itself with the timber-based architecture of the Eastern Black Sea region, the cubic stone architecture in the Mediterranean region, limestone in Southeastern Anatolia, stone-adobe bricks in Central Anatolia, and in the way filling materials are used in the Central Aegean region with a stone ground floor level and timber upper floors. These differences are not only evident in the choice of materials used, but can also be observed in the way that the settlement’s fabric is shaped to accord with the topographic characteristics and how the spatial organization and body mass are formulated in consideration of the sun and wind conditions of the site and the view offered by the unique site. According to Eruzun [
4], in the settlement fabric, builders took care to define the natural structure so that it does not contravene with the setting, but, rather, fortifies and supports it. Timber Black Sea houses are positioned within a green landscape in a scattered manner; the flat-roofed adobe brick houses of Anatolian settlements positioned at the head of springs derive their shade from poplar trees; and the Eastern Anatolian stone houses rise as a part of the steep cliffs within the rugged terrain. All these are examples of structures in which the settlement fabric integrates with the very nature in which it is situated.
For example, Küçükerman [
5] points out that houses in Turkish settlements were provided with spaces-—both ‘open-cool’ and ‘closed-well protected’—in accordance with different seasonal requirements. Küçükerman describes and terms these spaces: the ‘open-cool’ summer room is a space that remains relatively cool by being situated in a direction that is open to air flows, and with thinner walls and floors, and wide and large windows. The ‘closed-well protected’ room, on the other hand, is protected from flowing air, is situated in middle floors, and built with thick and non-permeable materials and with small windows.
Clever and detailed solutions to the adverse effects of natural and climate conditions on house spaces were introduced through the utilization of local materials and by employing the substantial knowledge accumulation. For example, the chimney of a Muğla house is shaped with detailed solutions that allow it to withstand abruptly changing winds and heavy rainfall. The detailing achieved with 180 cm high roof timbers protects the external walls in the Eastern Black Sea, the region with the highest rainfalls in Turkey. Windows, doors, staircases, cabinets and other various structural elements were detailed through simple but very accurate solutions by using local materials [
4].
Research that considers settlement culture in such a diverse geography requires the formation of certain classifications. Among these studies is Kazmaoğlu and Tanyeli’s [
6] comprehensive work entitled
Regional Differentiations in Anatolian Residential Architecture. Here, the authors studied the diverse regions and their differentiating qualities, and classified the regions that reflect distinct specifications in Anatolian-Turkish residence architecture under categories of “Authentic Anatolian Synthesis” and “Transition Area.” In this work, the selected Cumalıkızık area falls within the Authentic Anatolian Synthesis category, while Mardin can be classified within the Transition Area category.
3. Mardin
Mardin is one of the cities which are located in the south-east region of Turkey (
Figure 3). Mardin has a rich cultural heritage and also a settlement culture as it is placed in the region between Mesopotamia and Anatolia where the first civilizations emerged. The earliest knowledge about Mardin can only be found in the legends for now. However, according to Assyrians, the settlement was built by Sumerians [
7].
Figure 3.
Vernacular Architecture: Mardin.
Figure 3.
Vernacular Architecture: Mardin.
During its long history, Mardin has been a host for many cities, cultures, and societies. The traditional architectural structure of Mardin developed out of the life experiences of these cultures. After the short history of the city given above, the unique characteristics of traditional Mardin architecture are investigated in the following sections. Similar to the ecologic architecture of today, the historical architecture of Mardin was based on user comfort and the provision of a high quality of living. Traditional Mardin architecture especially developed under efforts to accord with the unique climatic conditions of the area. These natural conditions led to the development in Mardin of both a unique urban formulation and the use primarily of single building units.
3.1. Settlement Characteristics
The strong climatic conditions of Mardin played key roles in the way the architecture was developed. The hot and dry climate ranks at the top of these climatic conditions. Therefore, the pattern of the city developed to harmonize with this hot climate. The narrow streets accord with the climate as they provide the inhabitants with shade and protect from direct sunlight. While the main streets parallel the steep inclination, either flat or ramped, they become stepped when perpendicular to the slope and then turn into stairs. Sometimes, the streets, which have an organic pattern, are roofed. These roofed sections of the streets are termed “kabaltı” or “abbara” [
7]. These spaces function as publicly open shelters that protect people from the heat in the summers and the rain in the winters, and at the same time, they create the richness and diversity in street creation in the settlement of Mardin [
8]. While the houses are oriented towards the south, none hampers or closes off the view of another [
9]. Another major factor in the creation of the general characteristics of Mardin settlement is the sloped topographic structure of the settlement area. Having the settlement perched on such a steep hill becomes a strong design impact and ensures the utilization of terrace house type as the building structure. Gülmez and Uraz, in their work, described this shaping as “slightly touching the earth echoing nature/buildings do not dominate the natural setting” [
10].
3.2. Vernacular Houses
The vernacular Mardin settlement is composed of terrace houses situated on inclined land parcels, with their grounds terraced on top of each other. The houses are two or three stories, with their heights according to differences of incline between the beginning point of the parcel and its end. Floor heights change in line with the function of spaces or to the wealth of the householder. When the housing plans for a traditional Mardin house are observed, the first thing that stands out (as it is in the traditional Anatolian residences) is that the living units, which are designed for sleeping, eating and living activities, represent the main planning elements [
8]. Alioğlu [
7] emphasizes the similarity of these houses to a modular system with square, rectangular, L-shaped, reverse T shaped in their plan. The Mardin house is arranged with both open and semi-open spaces that provide suitable climate conditions in a way that is constantly in relation with the external space [
8]. Almost all of the houses have a courtyard (
Figure 3). According to Sayigh and Marafia [
11], courtyards moderate the climatic extremes in many ways:
The courtyard air of the summer night is kept undisturbed for many hours
The rooms draw daylight and cool air from the courtyard
The courtyard enhances ventilation and serves to filter dust
It provides a gentle microclimate which makes it a comfortable outdoor space to enjoy.
Courtyards have fountains or small pools that support the microclimate. One of the features of the traditional houses is that they have iwans situated between the rooms. An “Iwan” (eywan) is a roofed space that is usually three-walled, affording open access to the courtyard. These spaces are very functional for the residents, especially in summer.
3.3. Building Envelope
Limestone found in deposits near Mardin constitutes the basic construction material. While limestone is used for the primary supporting element of the structure, it is also used to ornament the building. The types of limestone used for these diverse purposes are different from each other. The stones used for the building material are clear yellow and hard, while the stones used as ornamentation are still soft when they are removed from the stone quarry [
7].
Moreover, in the micro-climate of the Mardin region, with hot and dry summers and significant temperature changes between day and night, the customarily thick walls perform both as heat reservoirs and insulators. During the hot day, the heat flow from the exterior due to the solar radiation to the inside is retarded and stored. Part of the heat is gradually released during the cooler hours, especially at night. In the cold winter months these thick walls reduce heating requirements because the heat stored in the walls is radiated during the night [
10,
11].
It is a significant advantage that this limestone is more easily processed than most other construction materials. It is also a functional material in that it can be drilled to open water and electricity channels, can be cut and sculpted, and can accommodate the use of nails and screws. This stone is found in abundance and is relatively inexpensive, thus making it attractive as a building construction material in several settlement areas in the region [
12]. Another important feature of this stone is that it can be cleaned with a kind of combing/sanding process. Furthermore, the particles emitted by this cleaning process are used as a binding mortar. Both the closed and semi-open spaces of the building are built with this limestone, but sometimes different materials are used in courtyards.
The thick stone walls and small windows used in the building envelopes of the traditional Mardin houses minimize the effects of the hot climate. In addition to the normal windows, the houses also have small windows on the upper parts of the walls. These windows provide air circulation in the houses. One of the characteristic features of the Mardin houses is “çörten”. While this feature lends ornamentation to the structure, it is functional as it channels rain water to water storage channels.
Table 1.
A brief of the Vernacular Mardin Settlement.
Table 1.
A brief of the Vernacular Mardin Settlement.
| | Description of strategies used | Images | | | |
|---|
- 1.
Characteristics of Settlement
| - 1.1.
Settlements in harmony with the topography (inclination). The houses are orientated to the south. - 1.2.
The streets were formed as narrow in concordance with climate. - 1.3.
Public areas that are preserved from the sun. Closed passages. Kabaltı/Abbara
| ![Arts 03 00175 i001]() |
- 2.
Vernacular Houses Spatial Organization
| - 2.1.
Residence typology in line with the inclination. Terrace housing. Any houses do not close views of another house. - 2.2.
Almost all of the houses have a courtyard. They have fountains or small pools supporting the microclimate. - 2.3.
Semi-open areas that connect the rooms with each other. Iwan
| ![Arts 03 00175 i002]() | ![Arts 03 00175 i008]() |
- 3.
Building Envelope
| - 3.1.
Thick stone walls. - 3.2.
Small windows on the upper parts of the walls. These windows provide air circulation in the houses. - 3.3.
Limestone as an element of structure. Limestone as an ornament in the buildings.
| ![Arts 03 00175 i003]() |
4. Cumalıkızık
Located in the northwestern region of Anatolia, Cumalıkızık (
Figure 4), a settlement that has a significantly high number of traditional timbered (wooden) houses reflecting a great variety of historical-cultural and constructive features, is located on the northern slopes of Mount Uludağ and is 12 km from the Bursa city center. Cumalıkızık was established in the 1300 A.D. It is one of the seven villages settled by Kızıks from the Turkish Kayı Tribes after the Ottomans captured the city of Bursa. Today, this town shelters original traditional houses that are models of civil architecture [
13]. Cumalıkızık was designated as a cultural heritage site by the Turkish government and also was officially designated as a “Urban and Natural Protected” area in 1981 [
14].
4.1. Settlement Characteristics
The squares, streets and houses of the village nestling at the foot of the mountain are in harmony with the natural topography and materials [
15]. The structures situated parallel to the land on the slopes of the mountain are tightly interwoven. The houses within this tight fabric have high stone walls that both separate the house from the street and create its own private space, and also is the vertical continuation of the stone pavements on the street level. The streets were structured in a manner that supports the flow of rain water from the hills to the valley. Here, it can be said that the smooth movement by the natural and soft flow of the water also defines the streets of the settlement.
Figure 4.
Vernacular Architecture: Cumalıkızık.
Figure 4.
Vernacular Architecture: Cumalıkızık.
4.2. Vernacular Houses
The vernacular Cumalıkızık house represent rather well-preserved samples of a housing type that is frequently associated with the traditional Turkish house as it can be found in many different settlements in Anatolia that share similar climatic conditions (Safranbolu, Beypazarı, etc.). These houses are best defined by their choice of materials, their manner of spatial organization, and the presence of unique eaves and bay windows that are attributed to the ‘Turkish House.’
Table 2.
A brief of the Vernacular Cumalikizik Settlement.
Table 2.
A brief of the Vernacular Cumalikizik Settlement.
| | Description of strategies used | Images | | | |
|---|
- 1.
Characteristics of Settlement
| - 1.1.
Settlements in harmony with the topography (inclination). The houses are orientation to the south. - 1.2.
The streets were formed as narrow in concordance with climate. High stone walls.
| ![Arts 03 00175 i004]() | ![Arts 03 00175 i005]() |
- 2.
Vernacular HousesSpatial Organization
| - 2.1.
Almost all of the houses have a courtyard. Stony ground/Life - 2.2.
Sofa - 2.3.
Winter floor, summer floor. - 2.4.
Outbuildings on the upper floors
| | ![Arts 03 00175 i006]() |
- 3.
Building Envelope
| - 3.2.
Eaves - 3.3.
Construction system. Wooden carcass system, adobe brick (built by using straw and soil) filling. - 3.4.
Material usage. Wood
| | ![Arts 03 00175 i007]() |
Cumalıkızık houses usually have two or three floors. Within this multi-floored building, each floor has a separate function and identity. The most important space in the entrance floor is no doubt the yard that creates the border between the inner and the street. This space is both the life in which the production from the field to the house continues, and is also a passage area that connects life to the upper floors via the stairs. The grounds of the house also function as the stable, storage and hayloft areas of the house. The low-ceilinged middle floors of the residences function as the ‘winter’ spaces, while the high-ceilinged upper floors function as the ‘summer’ spaces. The upper floors represent the most important and effective spaces of the structure, the rooms and the sofa. Although the ground floors of the residences are set up in parallel with the form of the parcel, the jutting spaces on the upper floors ensure that the walls of the spaces are perpendicular to each other. It is in this way that the number of rooms shaped as squares or rectangles vary with respect to the size of the house. Sofas that connect the rooms and also host the built-in kitchen and certain sitting elements are differentiated with respect to the number of rooms, the shaping and the view.
4.3. Building Envelope
Cumalıkızık is one of the most valuable and best preserved villages in Turkey, hosting many examples of traditional Turkish timber building culture [
14]. The structures of most Cumalıkızık are formed with timber as its basic timber construction material. In Cumalıkızık houses, the construction system is a hybrid system that includes a ground floor setting and a carcass system for upper floors. Stone, adobe bricks and regular bricks are among the construction materials used.
As stated above, the ground floor is composed of 60–90 cm stone walls interfaced with timber beams that border the yard. The stones used in the construction are generally sourced from nearby stream beds. The middle floor is sometimes formed by extending the stone wall on the ground level and sometimes by the construction of a wall with timber carcass filled with adobe bricks that were built with drying mixtures of straws and adobes in molds. The upper floors were plastered with a traditional plaster made with soil, straw and lime. The plaster was then painted with indigo-blue, green, yellow and white colors [
16]. The roofs made with timber headstocks or with hybrid methods used
alaturca roofing tiles as roofing materials. Furthermore, timber was not only used in the structure itself, but was also used in windows and doors as well. A two-winged main entrance opens to the yard at the ground floor level. Open spaces at the left on top of the door allow air and light to flow into the yard.
5. Assessment
As in human–nature relationships, architecture and environment cannot be considered separately. There is a mutual interaction between them. The characteristics of this interaction are abundantly and clearly shown in the traditional architecture examples [
17]. This work was compiled in a belief that parallels Şenoğlu’s (2003) and the settlements of Traditional Mardin and Cumalıkızık were observed separately. In this section of the work, the relations of the two settlements with nature were combined with a synthesis-table (
Table 3) in a sustainability context.
Table 3.
Synthesis/relationship with nature of Mardin and Cumalıkızık in the context of sustainability.
Table 3.
Synthesis/relationship with nature of Mardin and Cumalıkızık in the context of sustainability.
| | | Mardin | Cumalıkızık |
|---|
| Characteristics of Settlement | orientation | Leaning towards south/view | Leaning towards south/view |
| natural ventilation | Windward streets perpendicular to inclination | Windward streets perpendicular to inclination |
| relationship buildings | Close settlement fabric | Close settlement fabric |
| originality | kabaltı/abbara | |
| Vernacular Houses Spatial Organization | orientation | Leaning towards south/view | Leaning towards inclination/street |
| originality in spatial organization | iwan | life/sofa |
| structure technics | masonry | Hybrid system |
| materials | Natural stone (limestone) | Wood, adobe brick, stone, bricks |
| Building Envelope | natural ventilation | Hill windows | |
| materials | Natural stone (limestone) | Wood, adobe brick, stone, bricks |
| isolation | Thick walls, small windows | Timber carcass system with adobe brick filling. |
The traditional Mardin settlement provides spaces that are uniquely authentic and of high quality. From another perspective, it can be said that the driving force of this architecture is the natural climatic features (climate and topography) that function as a ‘compeller’. The traditional Mardin house is situated on a fairly inclined slope within a very tight fabric. Yarded-terrace house typed Mardin house had on one hand benefited from topography in the best way and on the other hand provided suitable physical comfort [
8]. The utilization of narrow streets, dense settlement fabric, and kabalti/abbaras as unique regional architectural traits emerged in connection with these created shaded urban areas. Furthermore, as mentioned above, despite a very tight urban fabric, the thick stone walls enabled the creation of internal spaces that are protected from the effects of winter/summer seasons. Moreover, the windows above the thick walls dispel the harsh solar rays during summers and decrease their effect in the inner spaces, while enabling the ingress of solar radiation during winters. In addition to these, the small openings above the house walls provided natural ventilation. Thus, the energy required to heat/cool the space was minimized in the initial construction stage.
The Cumalıkızık settlement example demonstrates a continuity of architecture with natural setting. This mountain village, which is attached geographically to the city of Bursa, is almost a continuation of the natural setting as its built structures both nestle within and parallel the hill on which they are situated. The narrow streets and wide eaves of the houses protect the inhabitants from the sun in the summer and snow and rain in the winter. The spatial arrangements such as living spaces-sofa, garden-stony areas, winter floors-summer floors in the houses are responses to climate conditions and seasonal differences from within the house. The utilization of easily procured local natural materials and the features of these materials serve to support and enhance this approach.
It can be seen in the table above that the traditional Mardin and Cumalıkızık settlement samples that are kilometers from each other, located in different climate conditions, and are products of different cultures actually reflect very similar principles. Narrow streets that are organically and tightly woven together function exceedingly well both in Mardin’s hot-arid climate properties and in Cumalıkızık’s quite rainy-snowy moderate climate. Both settlements are in harmony with the topography, and are developed in parallel to it. Both examples are based on the unique features of the nature in which it is situated and both used natural materials in every scale, from natural ventilation opportunities to spatial organizations to the core of the building. Solutions that allow the ingress of the sunlight in winters and reflect them in the summers were implemented and thus the sun was injected into the house as an effective design element.
6. Conclusions
In his book
Sustainable Architecture, Sev [
3] defined sustainable architecture as “the whole of the activities towards creating buildings that prioritize the usage of renewable energy resources, that are sensitive towards the environment, that effectively use the energy, water, materials and the space they are in, and that protect the health and comfort of the people in the conditions they are in in every period of their existence.” According to Arslan [
19], “sustainable architecture” is a higher title that comprises earlier architectural approaches, and is a way that is supported as a solution to global environment issues and development problems, that is a holistic, strategic and planned structuring method. As Yazar emphasizes, “sustainability in structure” in certain examples is being held as an equivalent of building energy-efficient, ecological or smart structures that have advanced technology, that generate their own energy, that consume less energy and utilize passive systems. However, in fact, the concept requires a broader perspective. ACE, in its article regarding sustainability, states the following: “Sustainable architectural design takes into consideration the preservation of resources and energy efficiency, healthy structures and materials, sensitive usage of land by ecological and societal means, preservation and increase of biological diversity and combines them all in an inspiring, validating and value adding aesthetic sensitivity. Sustainable architecture design significantly decreases the side effects of people on natural environment and increases the quality of life and economic welfare. Sustainability culture regarding building construction requires diligent thinking regarding the design, construction and usage of buildings and associated environmental effects.” According to Oktay [
20], sustainability may be considered new in a conceptual way, but as a world view, it is not new at all. Utilization of local data, especially climate properties in design, has always played a role in the rational approach of structure builders. Arslan [
21] also states that “it is possible to define sustainable architecture according to its emphasis on locality.” In this context, sustainable architecture can be described as a changeable, adaptable and contextual architectural application with respect to the local environmental conditions. Similarly, as quoted by Ciravoğlu [
22], Slessor stated the following: “The roots of sustainability lie in the past. Even further, ecological principles can still be observed in the rural sections of third world countries, from which lessons can be derived” [
23].
Indeed, the Mardin and Cumalıkızık settlements observed within the scope of this article offer lessons regarding the relations they established with nature from the various perspectives given on the tables and can be defined as tangible examples of sustainable architecture. The seeming flow of the streets in the Cumalıkızık settlement, similar to the flow of nature (water) from the mountains to the valley in harmony with the properties of the land, ensured the creation of a friendly settlement that is in parallel with the continuity in nature. Similarly, the Mardin settlement that is in harmony with the topography produced residences that refrain from blocking each other’s views, light, wind. This accumulation that developed with nature, not despite it, has ensured the creation of housing production methodology and culture of life that have survived through the centuries. These spatial arrangements that are in harmony with the culture of life emerged through iwans in the Mardin geography and sofas and life in Cumalıkızık. Buildings were limited with breathing structure shells that were created by using the natural construction materials procured from the nearby environment. Of course the architecture that emerged through natural and recyclable materials became a natural/livable architecture.
In short, it can be said that the traditional settlements observed here engender a smart, common sense architecture that attends to the needs of people in their every detail, use the artificial in a manner that is the closest to its natural counterparts, and does not solely feed from its surroundings but exists with them. On the other hand, a way of thinking that is solely based on preserving this architecture and its survival defines a perspective that is alien to this architectural culture which is the subject of this thinking. As a matter of fact, the main truth that derives from the traditional architecture examples discussed in this study and similar studies that we need to inquire about, internalize, and convey to the future is the gaining of a sensitivity behind what the eye can see. What we should transfer from our past to us, and from us to the future generations is a deep respect for nature, environment and people. Any and all scientific work, societal structuring, or international agreements that lack this perspective will be insufficient and meaningless.
