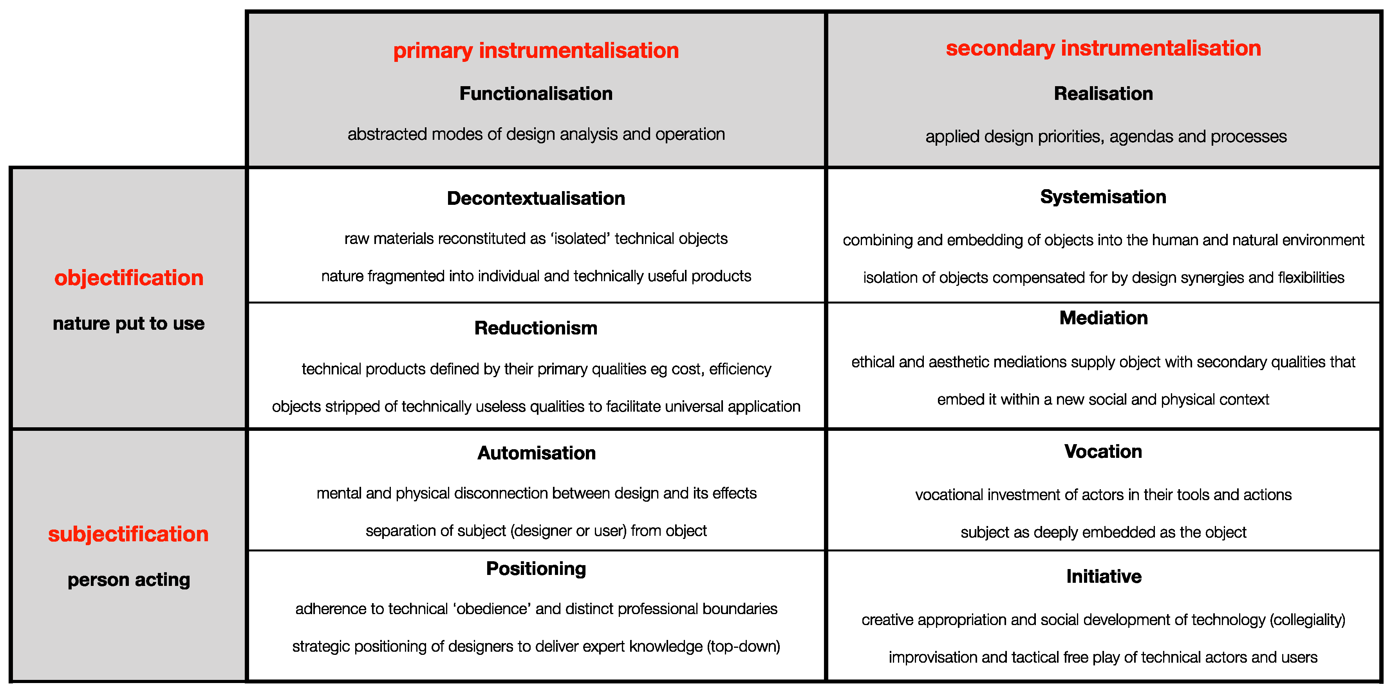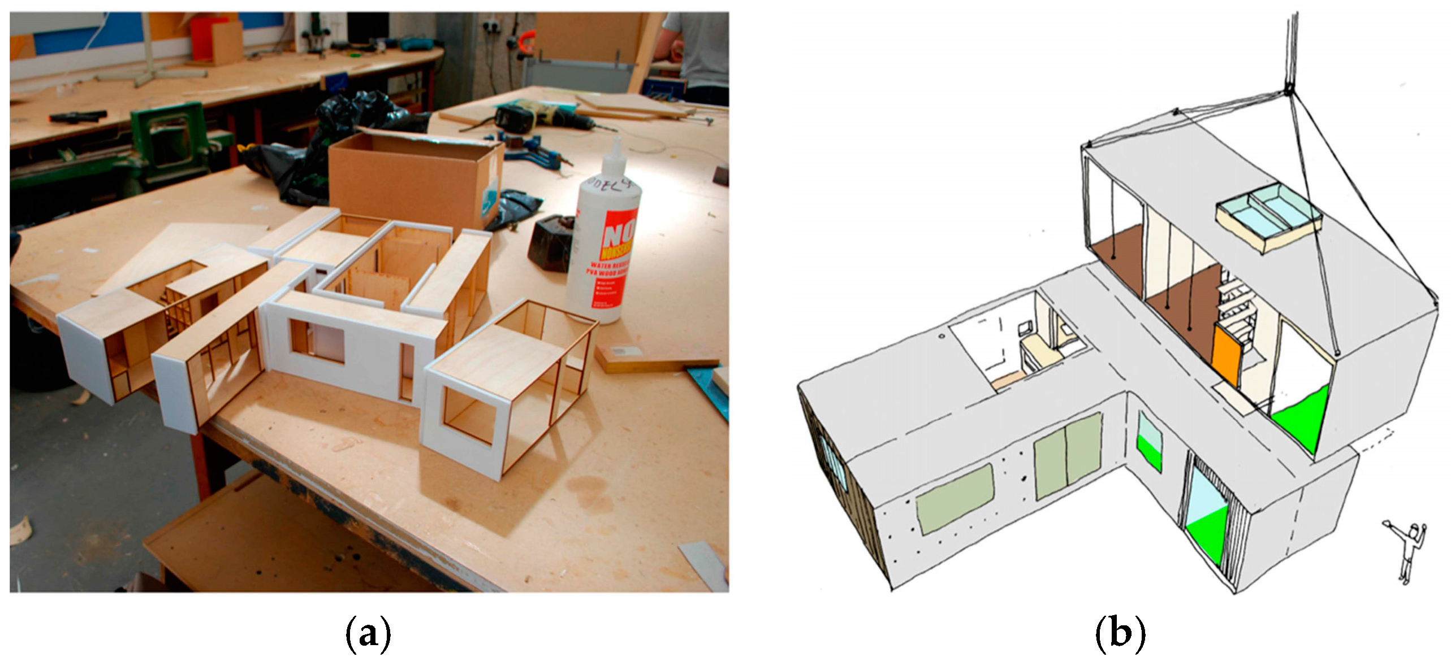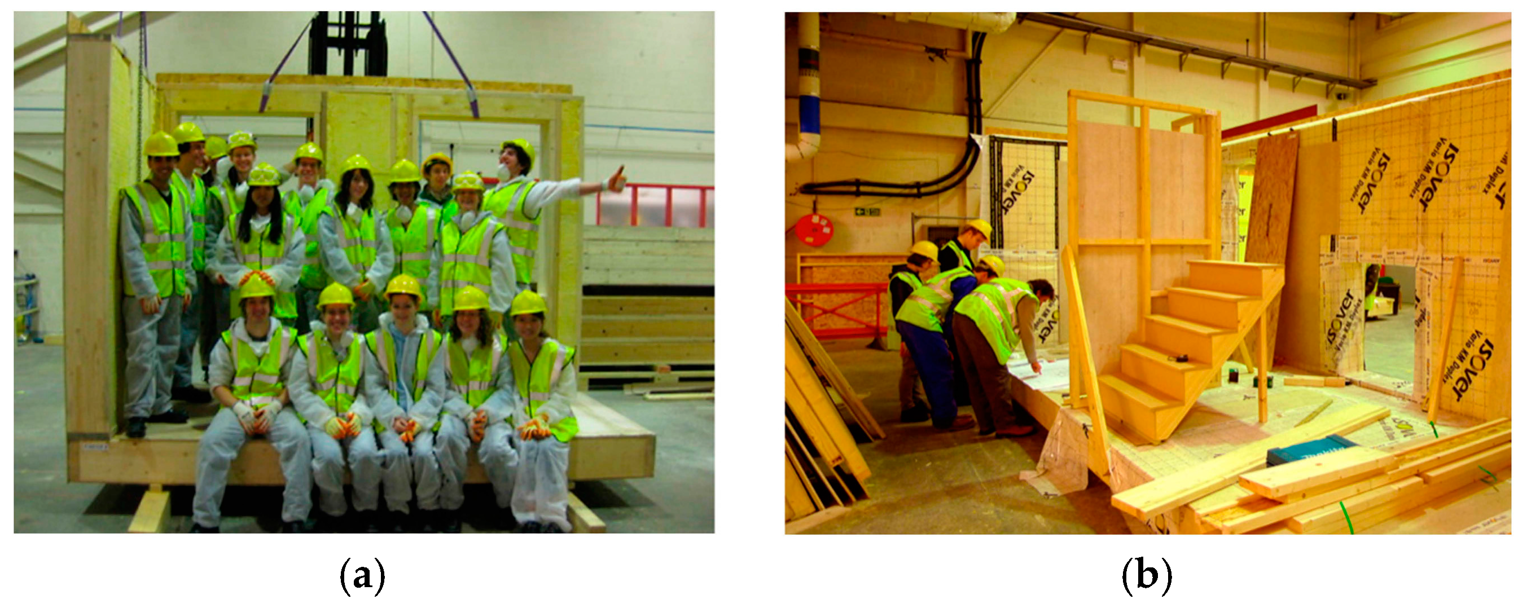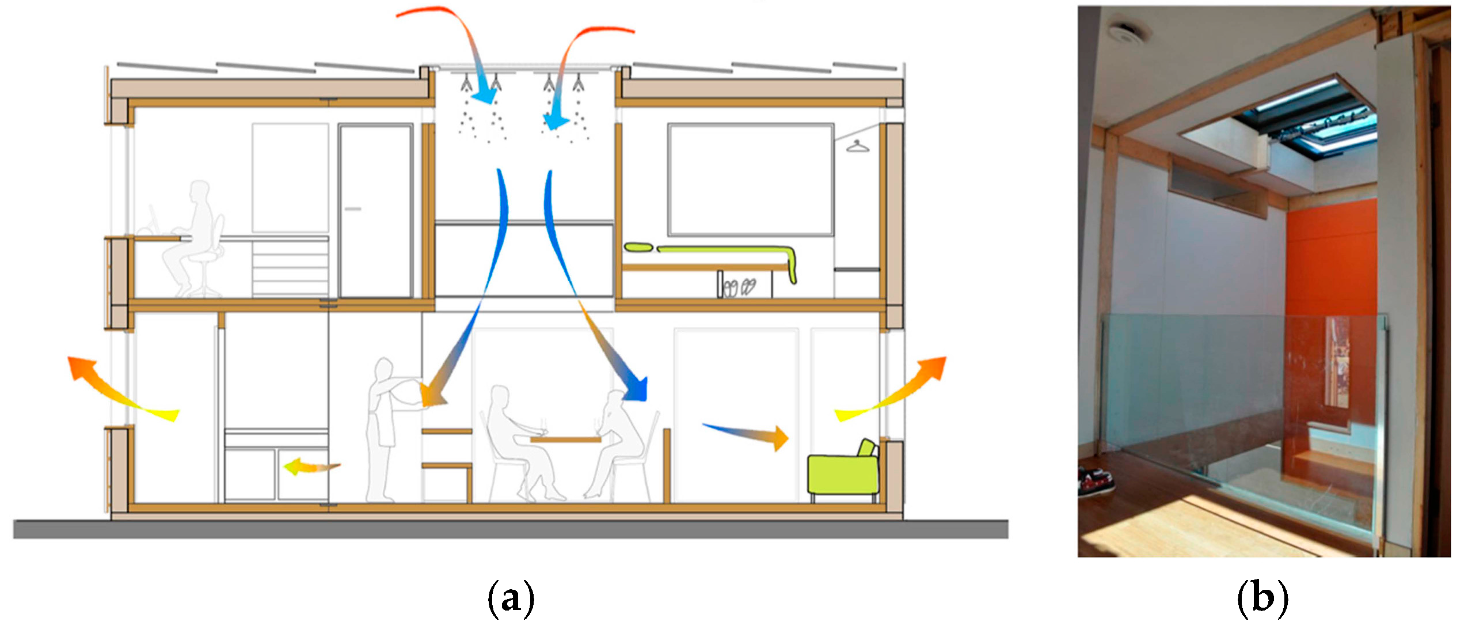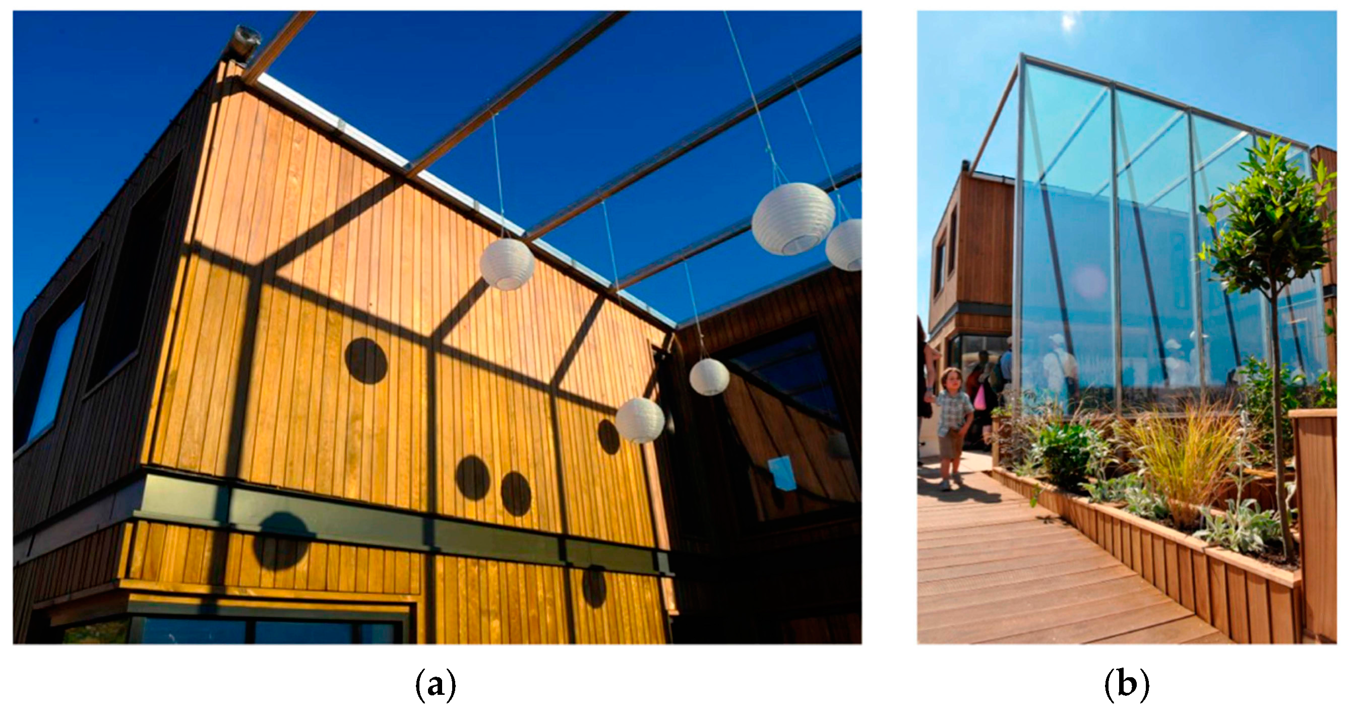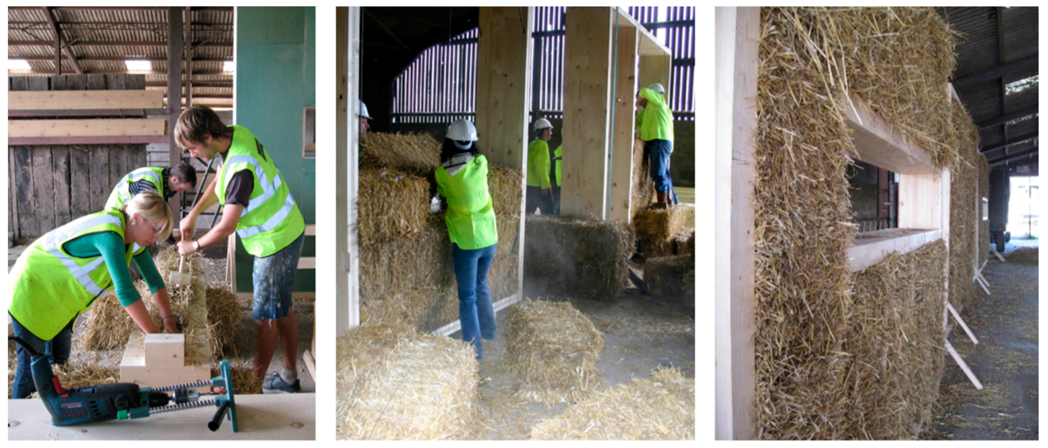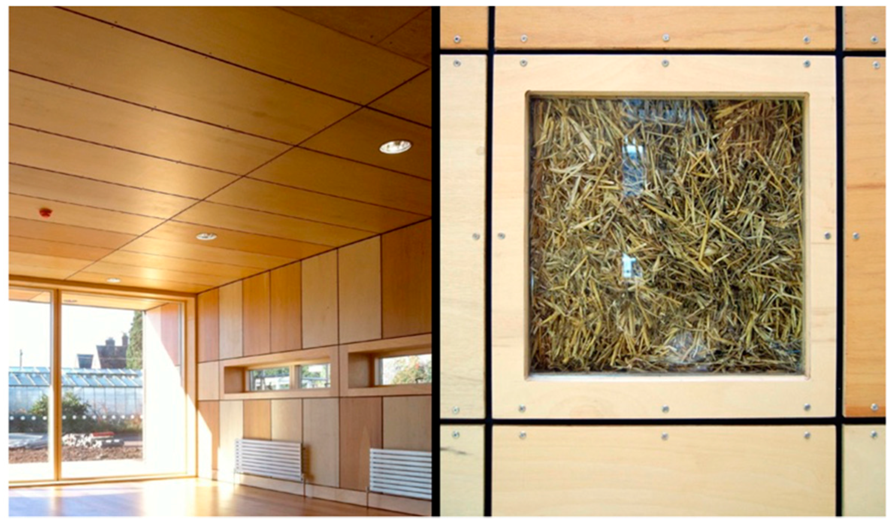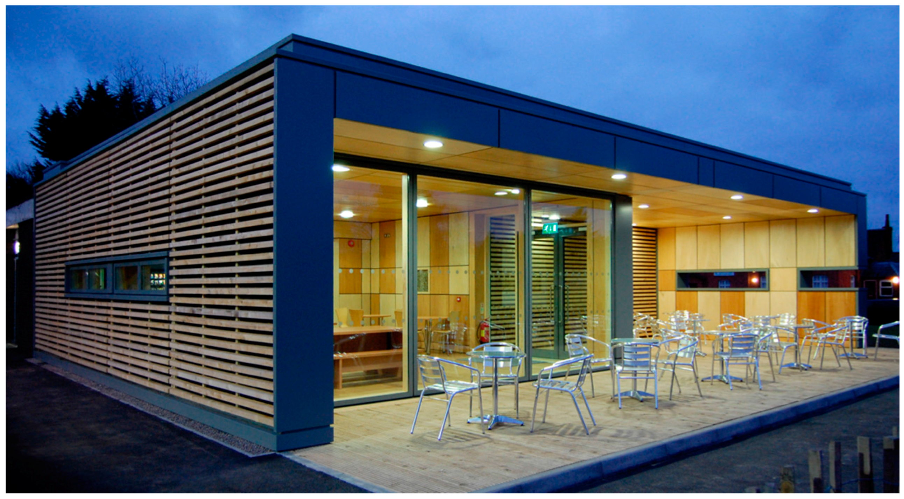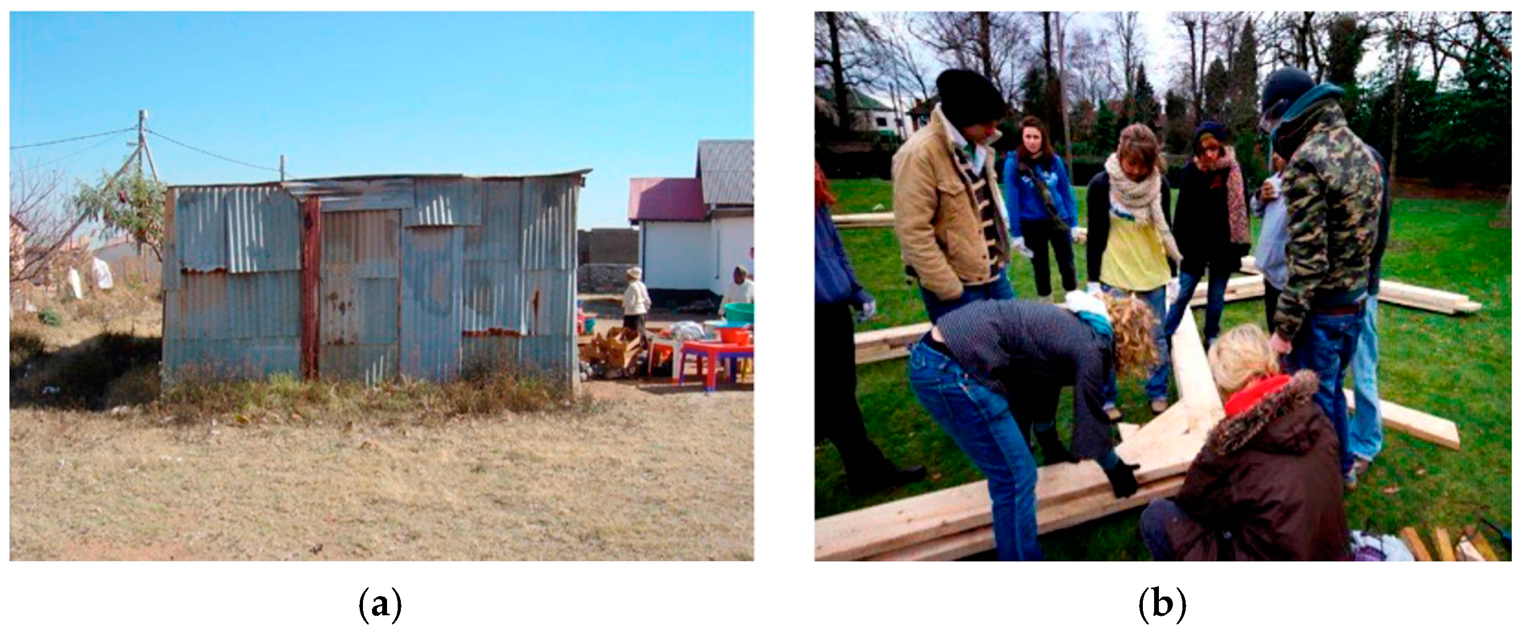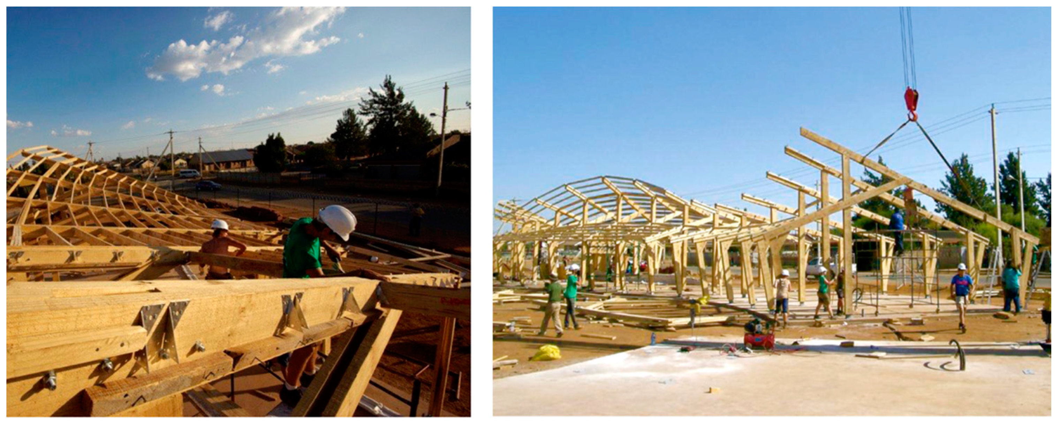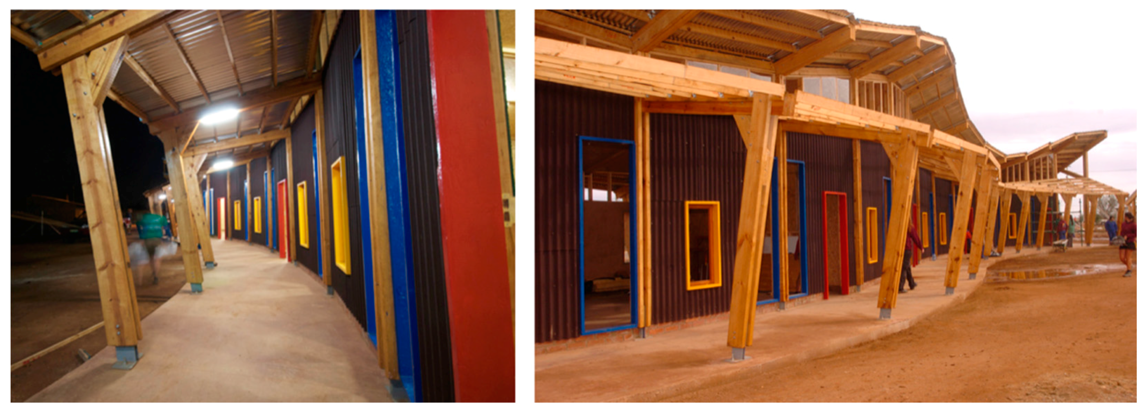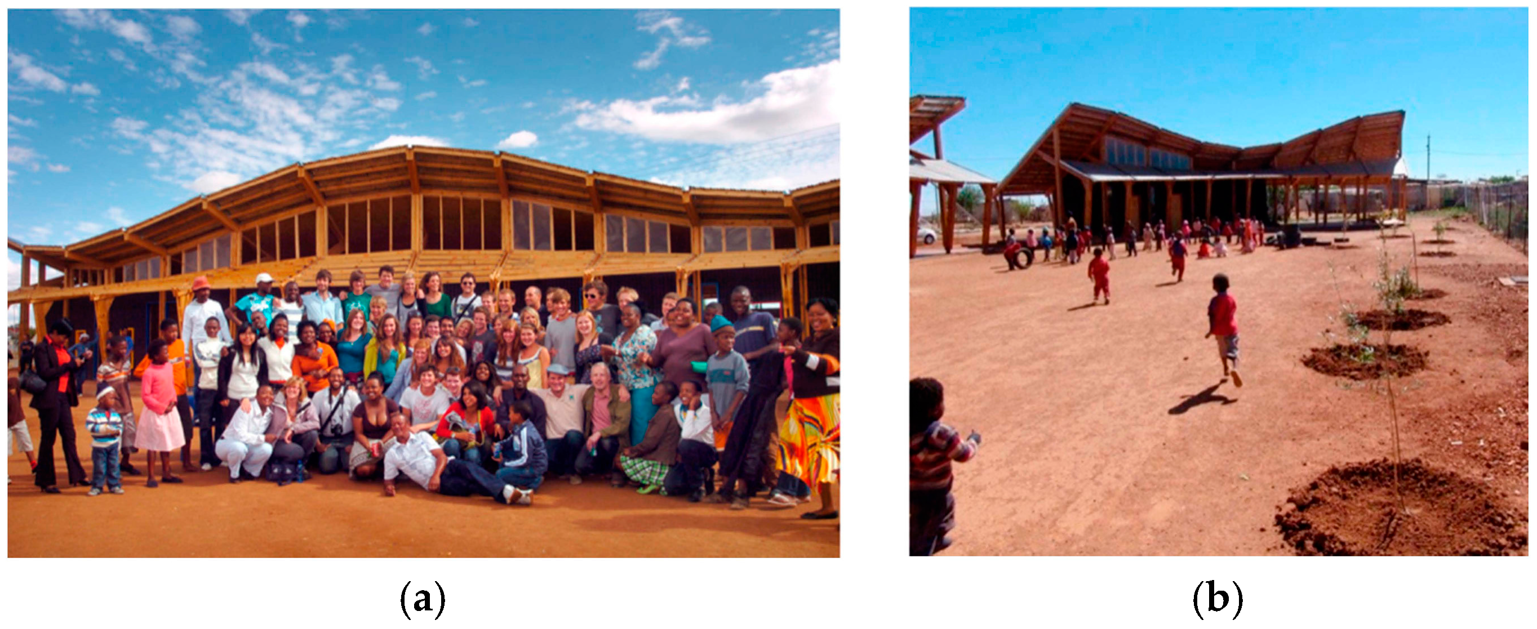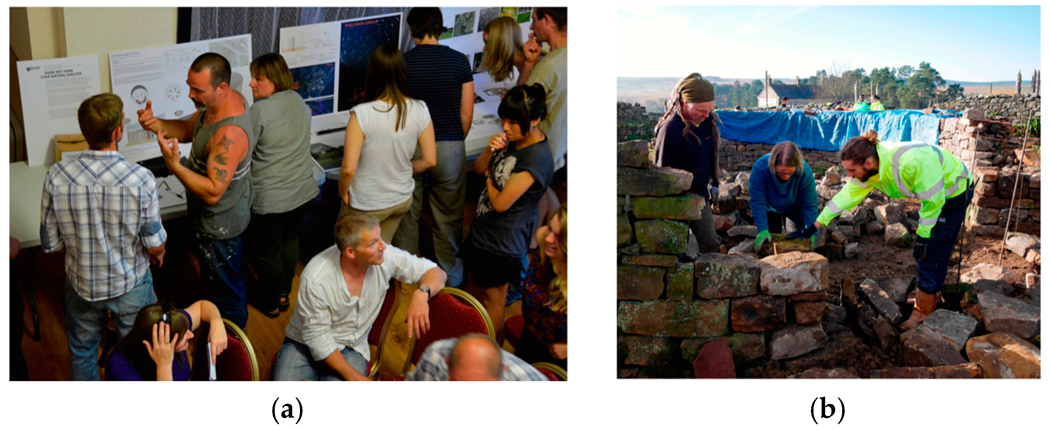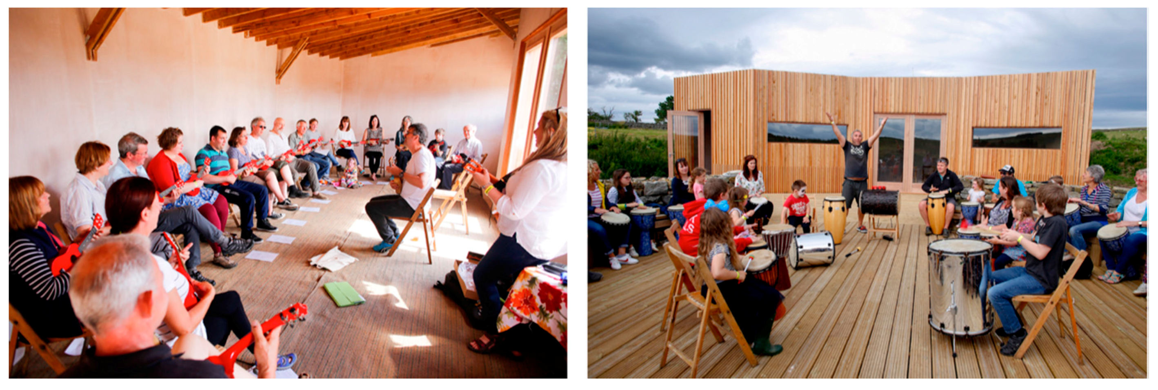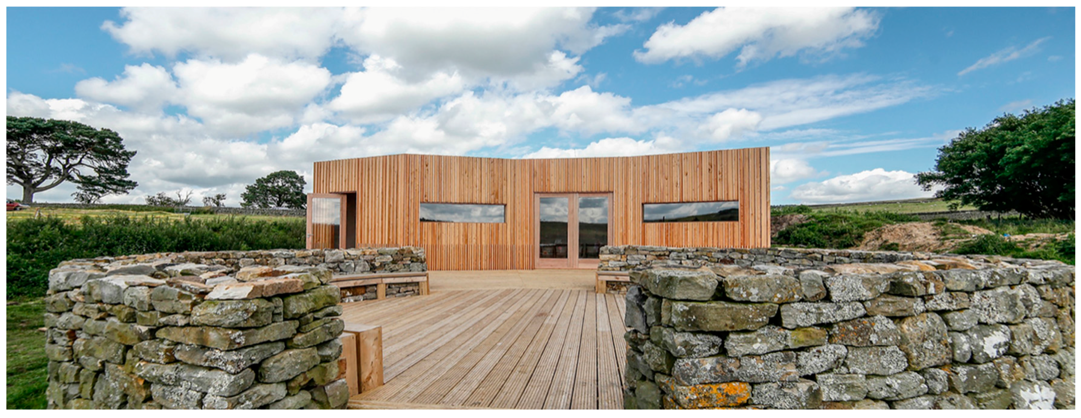Abstract
It is widely recognised that the achievement of a sustainable built environment requires holistic design practices and approaches that are capable of balancing the varied, and often conflicting, demands of environmental, social and economic concerns. However, academics and practitioners have recently highlighted, and expressed concerns about the knowledge gap that currently exists within environmental policy, research and practice between understandings of the technical performance of buildings and their social meaning and relevance. This paper acknowledges these concerns and is developed from the author’s own direct experiences of practice-led research and active participation in design-build projects. It argues for a theoretically-informed and socially-engaged approach to built environment research, pedagogy and practice that seeks to encourage an integrative understanding of the design, realisation and use of sustainable architecture. The paper draws on the Philosophy of Technology and in particular the work of Andrew Feenberg to analyse the buildings and to propose an integrated and inclusive framework for understanding sustainable design that acknowledges not just what the built environment does, but also what it means. It also suggests that what a building means also informs what it can do, and for whom. Although the technical and social dimensions of design can be interpreted as distinct practices and are often institutionally separated, this paper argues that the realisation of sustainable design must seek a conscious interaction and interchange between these two differentiated dimensions.
1. Introduction
Sustainability is a multi-faceted concept, often involving complex interconnections between environmental, social and economic issues. However, amongst many built environment academics and practitioners there is a perception that research into the scientific and quantifiable aspects of sustainability has not always been accompanied by a corresponding focus on the relevant qualitative and social dimensions. Sustainable architecture has been caricatured as a fractured ‘field’ where the scientific, functional and analytic thinking practiced by building scientists or engineers often contrasts sharply with the artistic and aesthetic thinking typical of architects and architectural practice [1]. From this perspective, an “art elite” utilise design to enhance the expressiveness and meaningfulness of a building whilst a “green elite” concern themselves with its efficient operation and performance [2] (p. 9). Some academics have been critical of the way in which this split has been institutionalised and also the manner in which the “wider debate has prioritised environmental concerns (energy use, climate change) and economic considerations (cost savings, speed of construction, short life spans for buildings)” [3] (p. 371). Despite the anthropocentric focus of the definition of sustainability [4], social sustainability is “often relegated to a default position, describing those aspects not as easily quantifiable as economic or environmental” [3] (p. 371). Others have highlighted how little attention has been given to the definition of social sustainability in built environment disciplines [5]. Where research has been conducted into the social factors that might inform a more sustainable built environment it has tended to focus on broad concepts such as social equity, social coherence and cohesion, and quality of life but it has also recognised the difficulties of converting these social agendas into practical design strategies [6,7,8,9,10] though, some researchers have highlighted how social factors might influence (positively or negatively) the environmental performance of the built environment, there is actually very little research that attempts to connect the technical design and environmental performance of buildings with their social contexts of use and operation [11]. One of the fundamental challenges is that the processes of design, construction and use of the built environment are often visualised as linear, sequential processes in which the contexts of research, design, production and use are quite distinct [12]. Given these challenges there would appear to be an urgent need for an integrated theory of technological innovation that might underpin or frame research, and guide strategies for the design, deployment and use of sustainable buildings. With this in mind, Peters suggests the need for a “fundamental shift towards more critical, interpretive, participative, and pragmatic approaches that encourage a wider range of site-specific responses” [3] (p. 371). Whilst Owen and Dovey argue that there is a need to position sustainable architecture within the social as well as the environmental realm and to understand both the art and science of sustainability as related social practices [2]. There is also a growing recognition of the need for new agendas and models for research and practice together with the need for wider insights, inclusivity and creativity in sustainability research [13,14,15].
This paper shares these concerns and is developed from direct experiences of participation in sustainable design and construction practices through an active involvement in design-build projects. It argues for embedded, experimental and socially engaged approaches to built environment pedagogy, practice and research that promotes an integrated understanding of the design, development, construction and use of sustainable architecture. The paper introduces and analyses four small-scale built projects initiated and undertaken by students and staff at the Universities of Nottingham and Newcastle over an eight-year period between 2008 and 2016. Each of the projects is part of an ongoing programme of experimental design-based and practice-led research being undertaken by the author with each project being different in aim and scope and motivated by different sustainability agendas, concerns and opportunities. Each of the projects has integrated a wide range of actors and overall have involved hundreds of participants and contributors drawn from a wide range of disciplines and backgrounds. The paper also draws on the work of Andrew Feenberg to both interpret the individual buildings and to propose a framework for understanding sustainable architecture. The paper concludes by suggesting that although the technical and social dimensions of design can be analysed and interpreted as distinct realms and that they are usually institutionally differentiated in contemporary design and construction practices, the realisation and achievement of genuinely sustainable design practices must include processes that seek conscious interactions and exchanges between these two dimensions.
2. Feenberg’s Critical Theory of Technology
Rather than promoting or ignoring the importance of functional, aesthetic, conceptual, or social issues, the approach developed in this paper is motivated by the urgent need to develop interdisciplinary analytical and practical approaches that seek to interrelate and connect these different interpretations of sustainable architecture. This would suggest that those involved in built environment research would benefit from looking beyond the conventional sustainable design literatures to encompass the significant and salient resources that are to be found in other fields. This paper and the practice work it describes has drawn on the literatures emanating from Science, Technology, Society Studies (STS) and the Philosophy of Technology to develop critical and reflexive analysis of sustainable design pedagogy and practice and also to explore the particular epistemological resources that design thinking might contribute to sustainability research and practice. Recent STS scholarship has challenged the view that technology is an autonomous force in society by emphasising its social contingency. By describing and analysing the design and development of technologies situated within their particular contexts of use, scholars have shown that technology is socially constructed and that social groups can influence the conception, design, production, deployment and use of technologies. Whilst this research has highlighted how built artefacts and environments are contested, literature from the Philosophy of Technology has pointed to the socio-political implications of normative design practice itself and has focused on the wider socio-cultural values as well as the taken-for-granted practices that tend to organise, inform and underpin contemporary design choices. Here, the emphasis is less on specific technologies and particular social groups and more on what wider cultural resources are being brought into play during design processes.
A full account of Andrew Feenberg’s critical theory of technology is well beyond the scope of this paper. Over the past 20 years or so he has developed a wide-ranging philosophical method that combines the critical insights from both the Philosophy of Technology and constructivist technology studies to provide an integrated framework for understanding the development of any technology, including buildings or built environments [16,17]. The integrated technological understanding proposed by Feenberg is grounded in his theory of technical instrumentalisation and is based on an analytical distinction between what he terms primary and secondary instrumentalisation. It suggests that any technology must always be analysed at two levels, the level of functionalisation and the level of realisation. The first level simplifies objects such as materials for incorporation into a device or artefact while the second level integrates the simplified objects into natural and social environments [17]. These two levels can be analytically distinguished and within modern societies they often get separated institutionally through their rooting in discreet disciplines and their related knowledge bases. In the case of building design this is manifest in the role differences between professions such as engineering and architecture and in contemporary mainstream design practices that tend to be relatively differentiated and autonomous. This institutional separation encourages the perception that the two realms are completely distinct and this “obscures the social nature of every technical act, including the work of engineers liberated from aesthetic considerations, if not from many other social influences, by their corporate environment” [18] (pp. 50–51). However, both levels of instrumentalisation are always necessary steps in the realisation of any technology, but they also relate to fundamentally different activities that can take place in a more or less conscious way. In the case of building design the established dualities that exist between function and realisation do have a complex relationship, but it is obvious that technical implementation depends on some form of secondary instrumentalisation to contextualise it and to be successful technique must be integrated with the natural, technical and social environments to support its functioning [17].
To make buildings, architects, engineers and a variety of other actors work with basic components such as materials, combining them in complex ways. Although at the primary level these notional technical elements can be simplified and extracted from all contexts, functional knowledge of the individual components alone is insufficient to completely determine design. Secondary instrumentalisation proceeds by reorienting and integrating the simplified objects into a given natural and social environment. Building design and construction can therefore be understood to be a process of realisation in which relatively neutral technical elements are arranged to form a strongly biased concrete device, one that is directed towards a specific social context. Once designers begin to combine technical elements, more and more constraints weigh on design decisions. Some of these constraints have to do with compatibility between the various materials and components of the new construction or between other limiting factors of the technical environment or design process, such as cost. Some have to do with the requirements that will affect the device in use and others have to do with ethical, legal or aesthetic dimensions of the surrounding social world. The role of secondary instrumentalisation increases as a design develops from the earliest sketches through the successive stages of work in which it is developed and realised as a completed building that ‘circulates’ socially [12]. Following its physical completion a building is subject to further secondary instrumentalisations such as the emergent meanings that are generated through occupation and use or through the way in which the artefact is received socially. Societal goals are attached or literally built into the device during this secondary stage. Feenberg organises each of the two levels of instrumentalisation (functionalisation and realisation) into four different moments that correspond with the objects (e.g., materials, components, design specifications, buildings etc.) and the subjects (e.g., architects, engineers, building users, social groups etc.) of technical practice. For each of the abstracted, functional primary moments of design practice there is always the possibility of a corresponding compensating integrative and contextual secondary moment as described in Figure 1.
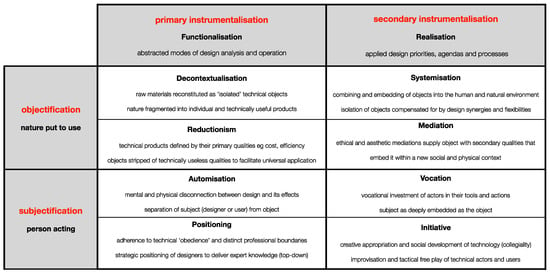
Figure 1.
The two levels of technological instrumentalisation and their corresponding moments.
Although Feenberg suggests that the opportunities for secondary integrations tends to be suppressed and downplayed in contemporary technical relations the growing awareness and concern for environmental issues is prompting and providing an opportunity “for a fundamental reorientation of technical relations” [16] (p. 93). The growing demands for more environmentally responsive technologies is encouraging a renewed kind of technological politics in which the current systems of technological design might be redirected from within, and through subtle hybridisations [19]. From this perspective, the negative environmental side-effects of modern technologies stems from the limited scope of current technological endeavours and requires an expansion of technological design to include a wider range of interests and values where social well-being and environmental concerns can be balanced [17]. For Feng and Feenberg therefore, any approach to design (including sustainable design) needs to confront the challenge of developing more socially inclusive processes that are capable of exploring and experimenting with an expanded range of design values and opportunities as well as realising ‘alternative’ designs [20].
For those interested in balancing the varied and often conflicting demands of environmental, social and economic concerns Feenberg’s two-level analytical approach appears useful as an analytical tool to understand, frame and interpret sustainable design practice given a process where abstract global environmental issues and overarching environmental critiques of society must connect with normative action and with a local relevance and understanding of the environmental problem. Similarly, abstract scientific understandings of technological efficiency or material performance must be connected to their effective local use at the community or individual building scale. Further, sustainability requires an understanding of the transformative nature of design processes and the contextual understanding and use of technology over time [12]. Feenberg draws on the example of a low energy, passive solar house to describe an integrative design response that relies on the reduction of the differentiation between the two levels of instrumentalisation. Designing and constructing such a house would rely on a whole range of abstracted expert knowledge about the particular technical performance of materials and components and to perform efficiently these primary elements would have to be combined in a systematic way to achieve the necessary synergies both between the various elements of the building construction and the natural forces of a particular location. However, these design factors alone are not enough to ensure either efficient operation, effective use or social acceptance. To achieve this, further integrations would be required that would have to work with the secondary dimensions of the artefact, for example the extent to which the house is also understood to be a home, or the ways in which the deployed technologies might allow for their creative and productive appropriation by occupants or users over time. These additional instrumentalisations would seek to enhance rather than diminish the productive efficiency of the structure [17]. Feenberg’s approach therefore points to the crucial importance of developing processes of design and realisation that both connect and reduce the differentiation between the two levels of instrumentalisation. Including this wider range of “interests and ideologies does not necessarily reduce efficiency, but biases its achievement according to a broader social program” [20] (p. 52). The interconnected processes of realisation and concretisation are both currently under-researched aspects of building design, but can be understood to be fundamental to an integrated and inclusive understanding of sustainable architecture.
3. Theory into Practice, Practice into Theory
To illustrate the practical application of Feenberg’s instrumentalisation theory this section introduces and analyses four small-scale experimental projects designed and constructed by students and staff at the Universities of Nottingham and Newcastle between 2010 and 2016. In each case Feenberg’s framework has been deployed as a productive tool to either help to guide, frame, understand or interpret situated design-based and practice-led research. At this point, it is important to note that this paper is not suggesting that these small-scale examples of design-build practice provide static blueprints or universally replicable models of sustainable design practice. All of the projects have been deliberately carried out beyond the normal routine of commercial design and development practices. The intention has been to explore the opportunities generated through embedded design research processes and to contribute to more reflexive design practices, by questioning some of the fixed and dominant assumptions about how sustainability design practice might be defined, researched, taught, practiced, measured and assessed. It is these questions that have wider relevance and this is picked up in the later discussion and conclusions.
In the next subsections the design agenda and design processes informing each of the projects is related to one of the four primary moments of functionalisation and with the related tendencies and biases that exist within the current discourses and practices of sustainable design. The design outcomes are then approximated to, and discussed in relation to the four corresponding moments of realisation. Whilst each example certainly includes aspects of all the moments, for the purposes of this paper it is the particular and distinctive trajectory in the each of the built examples that is drawn out and corresponded with the systematic, mediative, vocational and collegiate (initiative) dimensions of sustainable design practice. Although each example is a relatively modest experiment in sustainable design practice when taken together they demonstrate that no matter how abstract and functional the initial design priorities and agendas might be, the functional dimensions of sustainable design can be consciously embedded within a wider social context through a reflexive process of design realisation.
3.1. From Decontextualisation to Systemisation
Decontextualisation describes the mechanisms by which natural objects are reconstituted as technical objects, a process that exposes raw materials to utilitarian evaluation and converts them into “quantitative, calculable material for human projects” [21] (p. 89). Carl Mitcham argues that the majority of contemporary building design is organised into a process characterised by decontextualised practices, an approach underpinned by an assumption that all technologies are neutral with respect to social values [22]. Mitcham builds on arguments put forward by Van Reissen to suggest that modern design processes and their resultant buildings can be distinguished from their pre-modern counterparts because they tend to be visualised and produced as an assembly of neutral materials, and components that are standardised, interchangeable and replaceable [22]. Decontextualised designing tends to place an emphasis on the functional dimensions of technology and separates materials, buildings, and their related practices from their particular contexts of realisation, operation and use. In terms of sustainable design, this approach is seen to positively contribute to the built environment by facilitating the application and use of the most efficient technology across the widest range of settings [1]. These assumptions of technical neutrality also imply that the technologies that perform well in one social context can also be expected to perform in a similar way in another because they conform to the same quantifiable and universal norm of efficiency. The same standards of measurement, can be applied regardless of setting [17]. This analysis can also be applied to a wide range of other sustainability issues and practices where there is an increasing tendency in built environment technical research towards abstraction, and universality in the identification and definition of performance criteria and indicators, sustainability standards, as well as the definition of best practice. The associated physical and mental distance between building designers and the contexts of realisation also tends to disconnect designers and building users. This separation and dislocation is often justified in terms of sustainability because it is seen to facilitate the widespread and predictable application of efficient technologies regardless of the unpredictable variations in occupation and use across the lifespan of a building. The majority of sustainable design practice can therefore be seen as “a type of increasingly globalised cultural production in which experts (engineers, architects, etc.) design artefacts (based on formal knowledge), to be constructed by a second party (a contractor or manufacturer) at a distant locale (using the most efficient technology available), and purchased by yet a third party (a customer or consumer). The chain of production involves significant spatial and social distancing between the designer, the builder, and the ultimate inhabitant” [1] (pp. 34–35). Mitcham suggests that this tendency to separate and modularise design practice is also connected to a process through which “the aesthetic eye also tends to be replaced by technical standards and calculations” [23] (pp. 32–33). The logic that underpins the separation and increasing fragmentation between design, production and use is that “specialized knowledge, the division of labour, and mechanisation will lead to utopian levels of efficiency, availability, and perfection” [1] (p. 35). An overwhelming majority of current sustainable design and construction practice tends to be associated with decontextualised design thinking “with architects and engineers serving as agents of change in the name of societal progress” [1] (p. 35).
The Nottingham House
According to Moore and Karvonen, as a design and production approach, prefabrication represents the pinnacle of decontextualised design thinking because it is usually developed as a system or component based approach that aspires to universal application rather than to the specific needs of a known end user or the physical constraints of particular places [1]. Prefabrication has a long history but, during the late nineties, prompted by concerns about sustainability architects began to reinterpret the technique because of the opportunities it provided to produce buildings in more controlled and predictable conditions. This would remove the uncertainty of traditional practices associated with site-based construction and give more control over quality, whilst also facilitating reductions in material use and waste, as well as enhanced opportunities for deconstruction and recycling with obvious environmental advantages. The Nottingham House (Figure 2, Figure 3, Figure 4, Figure 5 and Figure 6) represented the UK in the 2010 Solar Decathlon competition which was held in Madrid, Spain. It was developed as an experiment in prefabrication and ultra-low-energy design and had the aim to be the world’s first zero carbon, fully prefabricated home. It was designed as a replicable housing model that could be sited in a wide range of geographical locations. The house was designed by a group of postgraduate architecture students and was built by a group of staff and student volunteers on the University campus. It was fabricated in Nottingham in eight weeks, then travelled to London to be rebuilt and exhibited for four days in March 2010 and then deconstructed in 2 days. It was transported to, and assembled in Madrid in July 2010 for the Solar Decathlon competition and is now relocated back onto the Nottingham University campus to undergo long-term testing and monitoring.
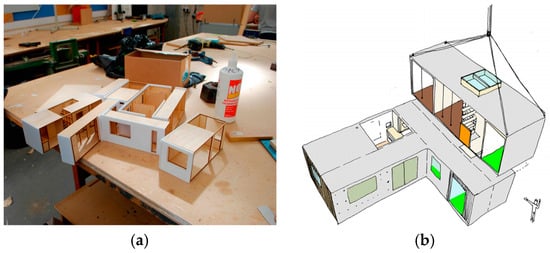
Figure 2.
The Nottingham House was designed as a prefabricated modular system to allow transportation and flexibility. (a) the original concept model; (b) Early sketch showing design intentions.
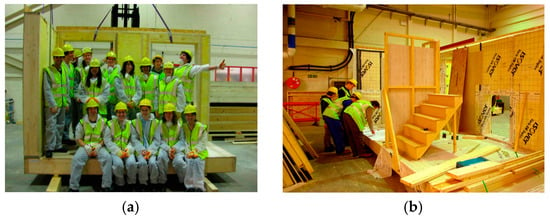
Figure 3.
The Nottingham House was constructed by staff and students on the University of Nottingham campus, UK. This is almost 1500 km from the site in Madrid, Spain. (a) A student group in one of the modules; (b) Construction of the stair core module.
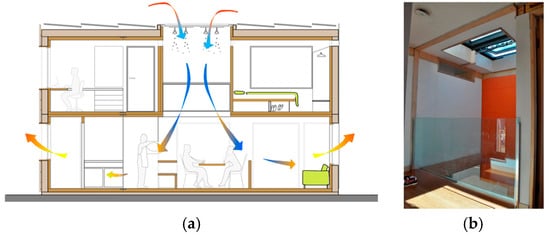
Figure 4.
The house is designed to adapt to hot climates through the use of a passive downdraft cooling system and can operate in ‘reverse’ in cooler climates. (a) Environmental design section showing air movement in hot climates; (b) The atrium with passive downdraft cooling system.
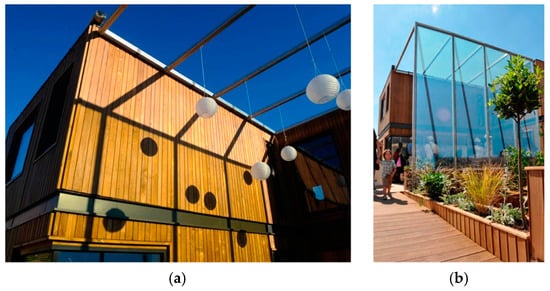
Figure 5.
The Nottingham House on its ‘temporary’ site in Madrid. (a) The external courtyard and timber clad modules; (b) The integrated garden designed to provide food for the dwelling.
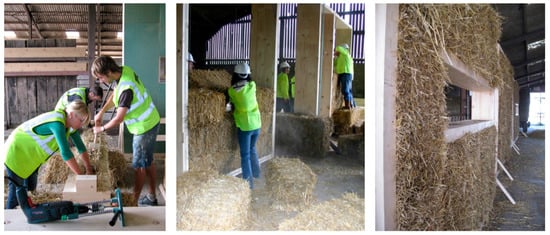
Figure 6.
The modular straw bale walls being fabricated on-site by students using materials sourced from the immediate context of the building.
In the absence of a fixed client and identified end user, and with no permanent physical location or climatic context in which to operate the design agenda for the house was predominantly driven by universal and predefined building performance targets and technical standards. The prime aim was to achieve the highest UK Code for Sustainable Homes Level performance (Level 6: zero carbon) and the International Passivhaus standard. To do this, the building utilises high levels of insulation to minimise both heating and cooling loads and the house is self-sufficient in terms of energy through the use of photovoltaic and solar thermal modules located on the roof. Given the lack of contextual factors directly informing the design process and the focus on predefined efficiency standards it might be tempting to view the house as the epitome of decontextualised design. However, as Feenberg suggests no matter how abstracted design processes are from the contexts of building operation they are always subject to a secondary process of systemisation in which materials and technologies are recontextualised and integrated into larger networked systems involving other technologies. Systemisation is a recognition that “a technological object cannot function in the absence of socio-technological systems” and although technical standards are often viewed as being objective and universal they always carry with them considerable social content in line with various technical and legal considerations and the processes by which they are formed and defined [21] (p. 90). The act of appropriating efficiency standards is therefore never simply “primary but involves both levels of instrumentalisation” [24] (p. 50).
At a practical level, reflection on the potential connections between the decontextualised practices off efficient design alongside speculation on the subsequent processes of systemisation can yield other design opportunities. The separateness that gets imposed on materials and technologies during primary instrumentalisation can be overcome by the reorientation of the design and realisation process through a conscious emphasis on the potential contexts of operation and use. In the example of The Nottingham House, although the primary design focus was an abstract one, focussed on achieving maximum resource efficiency this priority was also accompanied by a wide range of other design concerns relating to usability, spatial quality and livability and extensive consideration was given to ensuring flexibility and adaptability in use. To achieve this, the final design solution consists of a number of standard timber-framed modules that can be configured in different ways to respond to varying site conditions and user needs. The modules were designed to accomodate a range of preconceived typological variations and they can be combined to form a terraced, semi-detached or detached house, or courtyard housing, depending on the prevalent climatic or site conditions and local housing traditions. The construction approach was therefore designed as a prototype for a housing system that could be adapted technically and formally so that it could be deployed throughout Europe. This brought considerable technical challenges and whilst the house was designed and constructed to conform to Northern European standards it was also configured so that it could adapt to the warmer climates experienced in Southern Europe. To achieve this an additional adaptive technology was developed and prototyped in the University as a modular passive downdraft cooling system that could be incorporated as part of the housing system [25]. This technical innovation provides adiabatic cooling by generating a fine mist of water at the top of the atrium which then cools the spaces below. The system is powered by photovoltaic panels and controlled by a building management system that can intelligently adapt to the climatic conditions of the site location.
The Nottingham House could be considered an unusual project, in the sense that it was developed with minimal contextual constraints beyond abstract performance targets. However, as already suggested such spatial and social distancing is a common characteristic of contemporary design practice. In this particular scenario, it might be reasonable to suggest that the best route forward for sustainable design practice is to focus on enhancing technical performance and the application of standardised efficiency targets, and indeed this tends to be the dominant approach in current practice. However, it might also be suggested that efficiency is only ever the starting point for sustainable design and that design practitioners have to recognise that “technologies and energy-related practices are selectively appropriated within specific social contexts” [26] (p. 10). Indeed, there is growing evidence pointing to the substantial mismatch between predicted and actual performance and several researchers have highlighted how a lack of social awareness in design can have negative consequences for the ‘planned’ energy performance of buildings [11]. However, there is no doubt that an integrative design approach that is sensitive to the processes of systemisation does have the potential to address some of the isolating effects of decontextualised practice. However, this is only possible if technical design also seeks to address a sufficiently wide range of physical and social contexts [17]. In other words in sustainability terms systematic design points to the development of efficient buildings with multiple synergies and flexibilities where the inclusion of narrow primary qualities such as physical performance can be compensated for by the possibility of multi-functionality in deployment and use. This potential approach to sustainable design contrasts sharply with the current emphasis on performance issues alone and any systematic understanding of sustainable design would necessarily have to engage with this wider understanding of social and technical ‘usefulness’.
3.2. From Reductionism to Mediation
The second moment of primary instrumentalisation is reductionism; the processes through which decontextualised materials and objects are further simplified, stripped of their technically useless qualities and reduced to those aspects that are deemed essential to a technical program and through which they can be enrolled in a technical network. In the context of building design and specification these simplifications allow neutral building elements and components to be “subjected to quantitative assessment—that is, numbered, measured, weighed in relation to eventual production and use” [22] (p. 32). In sustainability terms, the primary qualities of materials would encompass affordances such as embodied energy, thermal performance or energy consumption; functional characteristics that are generally subject to quantification and measurement [17]. In turn this also supports the possibility of technical ‘fixes’ in sustainable design and assumption that particular technologies might be deployed based on their performance characteristics alone and with little consideration of the relationship to other techniques and technologies or their social meanings in particular physical and human contexts.
The compensating second moment of secondary instrumentalisation is ‘mediation’ whereby “ethical and aesthetic mediations supply the simplified technical object with new secondary qualities that seamlessly embed it in its new social context” [17] (p. 206). Mediative design approaches therefore promote the importance of integrating buildings within the particular physical and social environments that will provide the context for their subsequent functioning. As a sustainable design approach it suggests a move away from universal methodologies and design approaches because they often fail to recognise the particular cultural values of a place or people [27]. It points to a reorientation of design values to simultaneously engage with overlapping environmental and cultural concerns and the idea that genuinely sustainable buildings need to be more sensitive to understanding locality and place. Moore and Karvonen have suggested that for some designers such “context-bound design thinking is commonly held to be the most basic form of sustainable development” [1] (p. 32). The aim is to develop authentic built environments that are constructed from local materials and by local craftsmen working within the bounded limits of a local ecology. This type of mediative practice could be seen as being analogous to ‘vernacular making’—a mode of place-based production that is supported by philosophers Carl Mitcham and Albert Borgmann, who are themselves influenced by Martin Heidegger’s substantivist criticisms of modern technology [28,29]. From this viewpoint, making and designing are organically connected to, and indistinguishable from each other in vernacular and traditional societies, a relationship through which environmental place-making is intimately connected to fabrication and construction. Borgmann also suggests that, for vernacular makers, design does not exist in the manner we understand it as being a rationally planned act carried out in anticipation of material activity [29]. Mitcham argues for what Christopher Alexander has termed a timeless way of building or the “conscious vernacular,” an approach in which the “deeply-lived act of building might be rediscovered” [23] (p. 32). Unlike pre-industrial societies, when the craftsman was simultaneously designer and maker, design is no longer tested by lived experiences but by modelling and simulation [22]. This perspective suggests that the major problem that confronts current sustainable design practice is that tradition has been overtaken by scientific formulae and that local building techniques have been replaced by universal and modular construction [23]. Feenberg suggests that all artefacts produced in traditional cultures tended to be subjected to ethical and aesthetic mediations that provided them with the necessary secondary qualities to allow them to be embedded seamlessly within a particular social context whilst also yielding a meaningful and expressive object [30]. The social values within these practices were informal or implicit and limited design, material and technical options to the known and available patterns that shaped a way of life. Although these limits have been overthrown, current concerns for the environment has stimulated new interests in the physical and ethical limits of technical choices [30].
The Straw Bale Café
The Straw Bale café is a modest project consisting of a café, kitchen and terrace and it is located on the Holme Lacy campus of the Herefordshire College of Technology, UK (Figure 7, Figure 8 and Figure 9). It was constructed as a small-scale experiment in place-based sustainable design and was developed in collaboration with a small architectural practice. The building was partly constructed by a volunteer group of postgraduate students from the University of Nottingham working alongside staff and students from the college. The users of the building were involved in both the design and construction of the building and will also take responsibility for future maintenance. The café was conceived as a learning tool to allow students at the college to understand low-impact environmental design and some aspects of the construction are deliberately expressed and made visible as part of the design approach. The structure generates electricity from a combination of solar photovoltaic and wind power sources and the building adopts a passive environmental approach by utilising natural ventilation and daylighting where possible. The materials used in construction were specified for three reasons: local availability and relevance, low environmental impact and because they enabled simple and participatory forms of construction. Where possible, the choice of materials was restricted to those that could be harvested and sourced from the college’s site or those that could be worked or processed on-site. Sixty organic straw bales were utilised in the making of the building and these came from the college’s own farm, a natural by-product of their agricultural activities. The building is partly clad in western red cedar cladding and this was sourced from the college’s own woodland as were the areas of timber decking. Both were machined and fabricated directly on-site. Sedum for the green roof was grown on-site and was incorporated to support local ecologies. The use of straw as a material had several advantages. In addition to being locally available its use as a material for the walls meant that the thermal performance of these elements could be three times better than that currently demanded by the UK building regulations, helping to keep both the heating and cooling demands of the building low. The straw also provided a thermal lag of about 8 h which was optimal given the occupancy patterns of the café. This meant that even on the hottest day the interior of the café would remain cool during its operating hours. Each of the 3 m × 3.2 m straw bale modular panels were also calculated to sequester around 1400 kg of atmospheric carbon dioxide, making the material carbon negative.
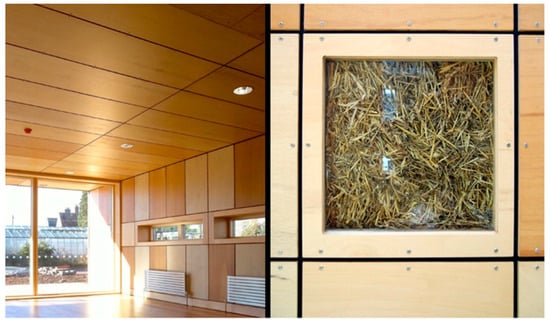
Figure 7.
The interior of the café with one of the windows showing the straw bale construction. An intentional reminder for the building’s users of the material connection with site.
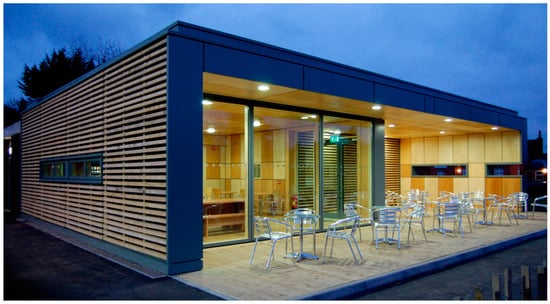
Figure 8.
The completed building. The timber cladding is both sourced and processed on-site.
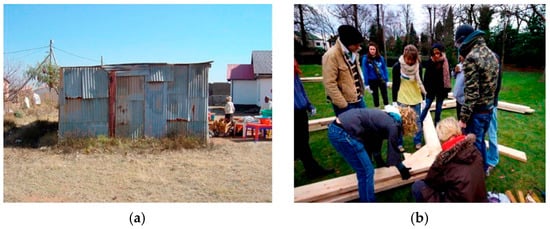
Figure 9.
(a) The original nursery school in Jouberton, South Africa; (b) The students had to learn and rehearse construction methods from a distance in Nottingham, UK.
Perhaps the most important reason for using straw was because it allowed contextual improvisation and initiative during the process of construction process and this was connected to a wider design strategy that sought to use simple and low-tech construction techniques that would allow the building to be constructed, maintained and deconstructed by an unskilled or semi-skilled workforce. Feenberg refers to the ability of people to take ownership of a material or technique as the “collegiality of technology” [30] (p. 310). Straw-based construction techniques were “revived during the energy crisis of the 1970s as Appropriate Technology enthusiasts rediscovered the benefits of the practice, including the recycling of waste materials, superior energy efficiency, and most importantly, its do-it-yourself qualities” [1] (pp. 33–34). According to Mitcham, these ‘do-it-yourself’ processes are crucial to the establishment and development of a modern vernacular and what he terms ‘nonmodern making’, a process of making that is characterised by intuition, trial-and-error, full-scale fabrication and apprenticeship; techniques that are usually developed out of, and are guided by, un-articulated and non-discursive traditions and procedures [23]. The emphasis in these making processes focuses “more commonly on the symbolic character of results than on processes and methods of, say, efficiency in operation or production” [28] (p. 175). As a sustainable material, straw might therefore be understood as an efficient choice, as well as a more natural way of building, but perhaps as important is its ability to build relationships amongst people and also the relationship it fosters between the places they live and the materials they use [31].
Mediation-centred design processes therefore imply an expansion of the concept of performance in which technical efficiency is balanced by an investment into the integration of technique, ethics and aesthetics. Wider studies of built examples of sustainable architecture tends to suggest that a consideration of ‘soft’ values such as relevance to place and aesthetics can play a fundamental role in the social reception of technologies, and also their subsequent functioning [12]. However, for the most part the majority of mainstream built environment sustainability practice tends to be ignorant of such social insertion and qualitative sustainability factors and indicators scarcely feature in the existing environmental assessment methods, design codes and good practice guides. Nevertheless, according to Feenberg, modern technical ‘artefacts’ can still have an expressive design that can increase both their meaningfulness and usefullness. Mediative design approaches recognise that technical objects cannot function effectively without these inclusive secondary qualities and in all cases what a building means, and to whom also determines, at least to some extent what it can do [21].
3.3. From Automisation to Vocation
The next moments in Feenberg’s theory of primary and secondary instrumentalisation are practical and deal with human action within the technical sphere. They describe the level of engagement between human actors, tools, technologies and artefacts. The first primary moment; ‘automisation’ describes the routine separation that tends to exist between actions and reactions within technological development. In relation to buildings this can be understood on two levels. Firstly, within modern design processes, expert design actors such as architects are major contributors to the design and development of buildings but they usually have very little investment in, or contact with their making or subsequent use. Conversely, those who use buildings will often have little or no connection to the processes of design and construction for the buildings they occupy. In this scenario “the technical subject has a big impact on the world, but the world only has a very small return impact on the subject” [17] (p. 204). This dislocation can be pronounced within the contemporary design processes as increasingly diverse technical action tends to increase the feedback ‘gap’ between the object of action to the actor. This separation can be understood as being between design and occupation, and between an understanding of technology and the user, but can could also be seen as the gap between abstract global environmental issues (such as carbon emissions) and their experiential connection to the local consumptive practices of building users or occupiers. There is a growing recognition of the negative environmental consequences of such a physical and emotional separation in building-related research where well-meaning technological interventions do not always achieve their predicted environmental benefits in practice [32].
Through the secondary moment of vocation, the subject is no longer isolated from objects but transformed by their own technical relation to them. This transformation exceeds mere passive contemplation or awareness of technology, it extends to a fuller concept of embeddedness and during this process “technology recovers some of its power to impact upon the person who uses it” [17] (p. 206). Vocational design therefore suggests a fuller understanding of the realisation and impact of technology in its various social and material contexts. For Fisher, such approaches ask fundamental questions about who we design for, and this extends the ethical responsibility of architects to understand and learn from the social possibilities and also the consequences of their design actions [33]. This moves the discussion of sustainable design away from a narrow focus on predefined and universal codes towards the political dimensions of environmentalism and “the construction of a more balanced and better-adapted environmentalist culture” [34] (p. 9). This would be based on “the adoption of a more democratic style and public orientation in environmental ethics” [34] (p. 196). As a design approach it is perhaps best epitomised by design activsim, participatory design and collaborative community based initiatives and design strategies [35]. Arguments for a pragmatic and participatory approach are also developing out of the debates around ‘civic environmentalism’ initiated by theorists such as Andrew Light and Bryan Norton who recognise the relationship between democratic participation and the resolution of environmental problems [36,37,38]. These ideas have in common the belief that environmental problems, at any scale, or within any context will not be solved without a wider social commitment and responsibility to those who use and occupy buildings. The commitment to a diversity of citizens in a collaborative and productive dialogue around the development of sustainable built environments is therefore one important aspect of vocational design.
Noah’s Ark Nursery School
During the summer of 2008, Education Africa, a charity based in Johannesburg, South Africa asked the University of Nottingham to design and construct a nursery school in Jouberton, a township close to the gold-mining town of Klerksdorp (Figure 10, Figure 11, Figure 12 and Figure 13). The project was underpinned by the charity’s own aim of providing better pre-school environments and facilities in socially deprived areas. A second ambition was to enhance the learning experience and social commitment of architecture students through direct advocacy and engagement with underserved communities in developing world countries. The project was therefore developed as a hybrid combination of social responsibility, professional education, community outreach, and direct participation in sustainable architectural design and building construction [39]. The design process was set up to be one where: “there is a mutual exchange between the designer, client and user, and in the best cases, a mutual benefit to both. Through a participatory process these benefits are defined, clearly understood by all, and mutually sought” [40] (p. 13). The site was selected by Education Africa and the new 80-place pre-school nursery would be developed to replace the existing inadequate facilities of a crèche housed in a small tin hut located within the grounds of a local church. The new facility would also provide a local training centre for new teachers.
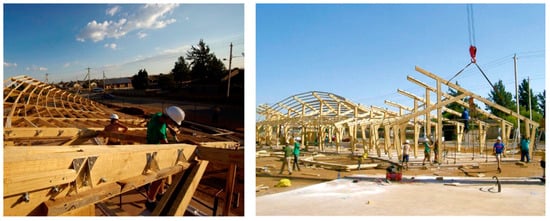
Figure 10.
The construction of the school was completed by the students in seven weeks.
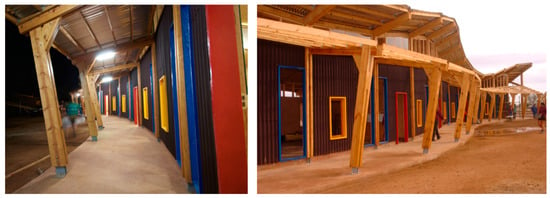
Figure 11.
The School is made from materials that have local relevance and utilses passive environmental design features.
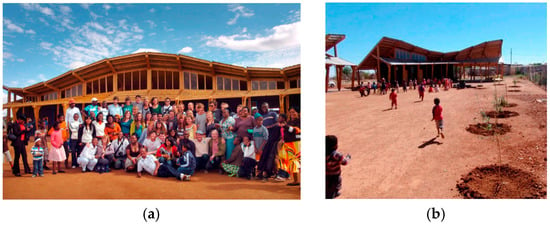
Figure 12.
(a) The student builders and the local community; (b) The school in use.
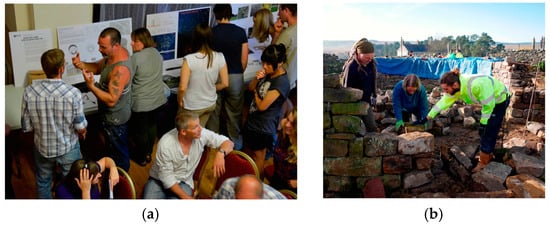
Figure 13.
The Testing Ground Programme seeks to involve communities in design and build activities. (a) A community consultation and design event; (b) Members of the local community involved in construction activities.
Although a key ambition of the project was to explore more democratic and participatory approaches to architectural production through direct engagements with community and place, the initial design phases had to be carried out at a substantial distance from Jouberton. The practical and cost implications meant that face-to-face meetings with the community and associated visits to site were impossible. Despite these early difficulties the project was integrated into the formal curriculum and run as a studio design competition for teams of Stage 2 undergraduate students. The most promising scheme was then developed into a detailed design proposal by a group of 28 undergraduate and a group of 8 postgraduate architecture students who acted as project managers. The students also had to fund-raise the £25,000 required to finance the project and each of them also had to pay for their own travel to South Africa. This meant that the students had both a personal investment and financial stake in the project. The emphasis during in the early design phases was on developing a detailed understanding the needs of the community through the charity’s experiences, together with a process of upskilling the design and construction team by training them to work with specific materials and engaging them in full scale fabrication and construction techniques. Methods of construction were developed that could allow for subsequent improvisation and on-site, allowing them to be adapted in real time to the unpredictability of on-site conditions both physical and social.
The school comprises of two separate buildings, the larger of which contains four classrooms and the other provides an office for teachers as well as a community kitchen. The two blocks enclose a playground and have with sheltered walkways. The construction of the school was kept simple, to enable the community to understand, operate and maintain it without the need for any expert input in the future. The materials selected were familiar and were mostly sourced from the local area in consultation with local builders. The structural timber frame, roof construction and stud walls were all fabricated in South African pine and the walls were made using a simple but innovative ‘earth bag’ system developed in Cape Town. This provided the external walls with the thermal mass required to keep the classrooms cool during the hot summer months. A reflective corrugated steel roof also contributed to the School’s thermal performance as well as reflecting the construction of the local vernacular buildings in the township. To avoid the reliance on complex technologies and to minimise running costs for the community, the school was also designed with to incorporate traditional passive environmental strategies. The classrooms benefit from a plenty of natural light which enters through high level windows and the addition of extensive roof overhangs provides solar shading, helping to minimise glare and solar gain in the summer whilst also allowing low angle sun and solar gain to warm the classrooms in the winter. The school was built in seven weeks by the team of students, working alongside a small group of local builders and members of the local community. During the process of construction, the project enthused the local people of Jouberton and helped to foster a strong sense of community spirit. For the students involved, the most memorable and rewarding aspect of the project was the opportunity to work alongside the eventual users and beneficiaries of the building and to know that they were making a positive difference to people’s lives. Many of the students have recounted how the experience has transformed their view of architecture and the role of architects in society.
Vocation-centred design therefore extends the accepted parameters of sustainable design beyond technical efficiency to concern itself with the level of investment and commitment of the various actors involved to wider social goals and agendas. Such collaborative processes would necessarily encompass user involvement and interaction with the development of buildings across wider timescales than those which are currently typical. A vocational design approach would therefore recognise that “the meaning and value of an action depends upon its consequences over time” and would also have to “have some sense of the effects of particular design decisions on people” [33] (p. 131).
3.4. From Positioning to Initiative
The final moment of primary instrumentalisation emphasises the ways in which human subjects strategically position themselves in relation to technical objects. Positioning suggests that in order to exploit, and to benefit from the inherent properties of objects, human beings have to locate themselves in relation to technical objects [17]. If this concept is applied to the context of the research and practice of sustainable design it would focus attention on the current tendency towards increasing specialisation and separation between the roles and responsibilities of built environment practitioners and their organisation into distinct epistemic communities where fixed professional boundaries tends to create a distance between the specification, design and use of buildings [26]. The demand for increasingly efficient buildings has also resulted in a proliferation of ‘expert’ design practices in areas such as building performance simulation, energy modelling and environmental assessment accompanied by the strategic positioning of professionals to deliver such expert knowledge. In each case, the structure of modern building development and procurement, coupled with the demands of commercial practice and professional marketing tends to reinforce taken-for-granted and dominant assumptions the role of expert knowledge whilst also supporting the established structures of top-down design and development processes. This analysis can also be extended to highlight the ways in which current methods of environmental assessment methods tend to embody very particular forms of knowledge and are often “dependant on the contingent and dynamic strategies of those development actors with the power to implement their chosen design strategy” [27] (p. 147). This context of competing development interests tends to frame technological decision making and subsequent design strategies with expert design actors turning technical laws to their advantage, with those laws also determining the way in which buildings are judged and evaluated.
Through the secondary moment of ‘initiative’, Feenberg suggests that every one of these hegemonic codifications encounters a secondary phase of instrumentalisation and he refers to this concept as the collegiality of technology. Rather than simply assuming the characteristics assigned to them by the ‘laws’ of technology, designers or users possess opportunities to appropriate and improvise their interactions with technologies by finding alternative ways of deploying or using them [17]. In this way subjects move from being what Rorty, referencing Dewey, calls “spectators,” the quiescent integrators or passive recipients of standardised, universal technical knowledge, to being “agents” of change, committed to “protocols of social experiments whose outcomes are unpredictable” [41] (p. 28). Such tactical initiative and user appropriation of technology is not an uncommon feature of the design and use of buildings, but it is often viewed negatively in environmental terms and seen to explain the mismatch between anticipated and actual technological performance. As demonstrated in recent building post-occupancy studies the room for manoeuvre of those who use buildings can have a significant impact on how they operate and perform in both positive and negative directions. This has prompted a growing recognition amongst built environment researchers that it cannot be assumed that users and occupants will follow, or adhere to, the application of expert knowledge or the conventional expectations of comfort or consumption [42]. However, recent studies have also highlighted the potential environmental benefits of design approaches that promote and support such tactical initiative on behalf of both designers and users. According to Cole; “To increase a building’s resilience to climate change over time designers should work with the understanding that their role is, in part, to provide the technologies, controls and information (the structure) within which inhabitants chose their actions and potentially devise new strategies to address changing conditions and needs” [43] (p. 330).
The Rochester Roundhouse
The Rochester Roundhouse (Figure 14 and Figure 15) is a permanent design-build project developed and constructed by seven postgraduate students from Newcastle University working collaboratively and cooperatively with volunteers and members of the local community at Rochester, Northumberland. The project is part of ‘Testing Ground,’ an ongoing programme of modestly scaled self-build architectural projects constructed in remote rural communities with the aim of encouraging public engagement with architecture and active user participation in design and build activities. A core aim of these experimental projects has been to explore the opportunities afforded to design-based disciplines should they relinquish models of practice defined by a professional autonomy and ‘critical’ distance from everyday life, in favour of working with a ‘radical proximity’ to communities.
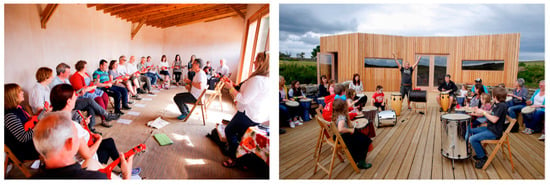
Figure 14.
The Roundhouse was developed to meet a number of community needs and wishes. The internal and external spaces are managed by the community and used for a wide variety of activities.
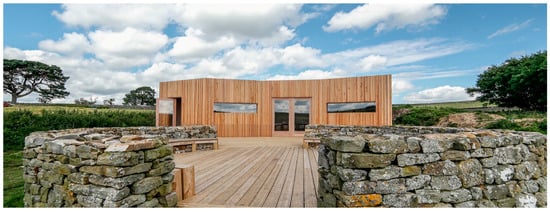
Figure 15.
The completed pavilion and amphitheatre. The design of the project and the specification of materials developed out of the community’s wish to minimize the impact of the development.
Each Testing Ground project attempts to explore the role of cultural and creative responses to environmental problems and the transformative potential of intensely local approaches to sustainable design and in particular the ways in which collaborative practices can encourage a re-imagining of local space within a wider framework of sustainability. Although the programme is an integral part of the formal training for architecture students, it’s key aim is to question conventional notions of expert design practice, with students encouraged to recognise the symmetry between professional and local knowledge and also to see themselves as facilitators and enablers rather than, or in addition to being ‘expert’ designers. The projects are collaborative and trans-disciplinary in nature and seek to develop innovative synergies between architectural design knowledge and community engagement, academic research and teaching. This process encourages future architects to recognise their social responsibilities through engaging them directly in co-design and co-construction activities. Testing Ground projects therefore seek to explore the transformative potential of architectural design to both empower and to coalesce communities through mutual endeavour, skills exchange, and also through the related socio-economic benefits that completed projects provide.
Most architectural projects tend to commence with some kind of preconceived idea of what is to be built, usually a particular building type (e.g., housing) or with some idea of site, or budget. The Roundhouse project was set up deliberately as an open-ended experiment in ‘bottom-up’ design where a process of working directly and collaboratively with the local community would both identify and then to support local needs through the provision of a new facility that would enhance the social life of the community in some way. The final project evolved from a series of meetings and design workshops and events held with local people to explore potential functions and locations that would bring the most social and economic benefits to the area. The Roundhouse developed out of an emerging desire to hold a wide range of community events and activities in a space that could provide protection from the elements whilst also allowing a connection and engagement with the outside environment in the rural location. A community funding campaign was launched and the student group continued to work closely with the locals throughout the design and development process. In addition to being active participants in the design process the community were also directly involved in the construction of the Roundhouse and where possible the project drew on available local materials, resources, local expertise and craft skills whilst also seeking to provide training opportunities and skills exchange as part of the process. The completed Roundhouse is located in the Northumberland National Park, on a dramatic site just south of the Roman fort of Bremenium. Local knowledge of the site and in particular the historical and archeological context became key to the process and the project has reinvigorated what was a derelict site at the heart of the village into a usable community facility. It provides a circular drystone wall open-air amphitheatre, reused from a dilapidated roundhouse structure alongside a timber pavilion that are both used for a range of community events, including music and theatrical performances, stargazing, exhibitions, workshops and meetings. The geometry of the south-facing timber-framed pavilion is designed to respond to the existing features of the site and the mono pitch roof is planted with sedum to reduce its visual impact on the site and to increase biodiversity on the site. The pavilion is clad with locally-sourced larch fixed as ‘L’ shaped panels to create dramatic light and shadow effects created from the low angle east and west light found at this northerly latitude. The wide horizontal windows are designed to both capture and reflect the view to the horizon.
Collegiate design can be understood as a ‘co-evolutionary’ design practice, a socio-technical process that seeks to engage and involve a wide range of human actors in the design, production and use of architectural artefacts. The aim is to encourage a deeper engagement with sustainable architectural practice, and to embrace broader sociological or philosophical questions [44] (p. 368). Design approaches that encourage initiative and seek collegiality extend beyond the mere participation of a wider constituency of actors within otherwise conventionally configured design processes. These collegiate processes are not simply about seeking or determining the social acceptability or otherwise of new sustainable technologies or buildings but rather they are about recognising the opportunities for establishing dynamic processes of learning between users and designers. According to Rohracher, such processes would help to reframe design problems “whilst bringing users and their needs and perceptions into the process of developing sustainable buildings” [45] (p. 217). Collegiate practices thereby supplement expert design knowledge by recognising that other individuals are a genuine source of insight into what is needed to achieve sustainability. The assumption is that working together, a diverse association of inquirers, including experts and citizens are better positioned to identify facts, construct solutions to problems than were individuals operating by themselves. In this way design debates about sustainable architecture might be constantly reshaped by the experience of practice, while design practice might also be reframed and transformed by the related dialogues.
4. Towards Concrete Design Practices
This paper has utilised instrumentalisation theory as an analytical tool whose aim has been to be prompt reflection on four different modes of socially-oriented sustainable design practice and their related design emphases and priorities. As already suggested, the case studies are not intended as static blueprints for sustainable design, nor is there any suggestion that they constitute some form of directly replicable best practice. Rather, they are deployed here as heuristic artefacts and their aim is to provide an interpretive tool whose motivation is to prompt a questioning, redefinition or transformation of the current assumptions of what constitutes the accepted parameters of sustainable design. Further, although the use of Feenberg’s theory of instrumentalisation is not intended as a normative framework, it can be understood to embody normative dimensions that do have direct relevance to those interested in sustainable design practices. Firstly, it prompts awareness amongst researchers and practitioners that there is a tendency within current building design and development processes to assume a distinction between technical and social ends [16]. Within contemporary sustainability policy and practice this differentiation often takes an institutional form; for instance, in the way in which design and construction processes are structured and organised or the manner in which predefined and quantitative models of sustainability tend to be conceived, developed and utilised independently of the contexts of use and operation of the built environment. Secondly, it implies that more attention needs to given to the “currently neglected aspects of the secondary dimension of technology” and a strengthening of its four different moments [21] (p. 91). Whilst it is true that abstracted technical elements are not much affected by social constraints, sustainable technologies should not be only understood in terms of the affordances or efficiencies provided by their stripped down primary qualities. The development of genuinely sustainable buildings will depend on the ability of those actors involved in design processes to both recognise and to work simultaneously with both the primary and secondary dimensions of technology. Finally, it is a call for a strengthening of the connection and integration between the two levels of instrumentalisation. Within most contemporary design processes the influence of those who will use or receive buildings is small, but the exploration and deployment of more reflexive and socially responsive design practices could significantly influence and enhance future design outcomes. The case studies presented in this paper all address these three concerns in a different way, depending on the particular opportunities sought or made available during the design process. Although the design of the Nottingham House was predominantly driven by concerns for resource efficiency and actually had little by way of contextual constraints to determine an integrated design solution there was extensive consideration given to the projecting and imagining of future use scenarios during the design and development process. The resulting design approach takes account of the flexibilities and adaptabilities required to accommodate varied occupations without compromising primary efficiencies. A design priority that stimulated particular forms of technical innovation. As we subsequently move through each of the case studies the contextual and social factors weighing on the design process increase, providing particular limitations, but also design opportunities beyond those usually associated with sustainability practice. The Straw Bale Café required considerable procedural and technical innovation to achieve the ambition of working within particular biophysical limits and with materials that had local relevance. Similarly, the Noah’s Ark Nursery School utilised and improvised local technologies to achieve an environmentally responsive design, but this was also allied to a socially responsible design agenda that sought to address the pressing needs of a deprived community. The Rochester Roundhouse project sought to explore expanded methods for producing environmental knowledge, for implementing environmentally responsive technological strategies as well as engaging with publics and adopted a transdisciplinary and ‘bottom-up’ design approach where partial local knowledge was seen as either symmetrical or preferable to expert design ones. In each case, the design approach is particular and underpinned by the principle that sustainability is much better served by the systematic integration of the needs of a wider constituency of demands rather than the predominant focus and attention on the functional and efficient aspects of technology.
There is no doubt that progress towards a more sustainable built environment will require continued hands-on experimentation with technology in order to make it work in the broadest possible sense. This will require a diverse set of knowledges and values; technical, ethical, formal aesthetic etc. as well as the recognition that sustainable design is a process as well as a product. Feenberg theorises this type of dynamic and multi-criteria design process by drawing on Gilbert Simondon’s concept of technical concretisation, a process that describes “the discovery of synergisms between technologies and their various environments” [16] (p. 186). Concrete technologies or artefacts are distinguished from their abstract counterparts through the integration of multi-functionality and a high level of structural integration or “elegant condensations” [16] (p. 186). Concrete technologies employ the various synergies between their technical, natural and social contexts to create self-reinforcing environments that support and enhance their own functioning. They are examples of design where multiple functions are served by a single structure and where technical functions are related to the actors whose interests they serve [17]. Concretisation would enlarge the range of interests served by technologies by embracing hitherto excluded social groups and it demonstrates how technological design processes might simultaneously encompass contemporary social concerns through technical innovations that integrate the wider contexts of both environmental and human needs into technological development [17] (pp. 119–120).
The conscious consideration and incorporation of the various moments of secondary instrumentalisation; systemisation, mediation, vocation and initiative highlighted in this paper could be reinterpreted as a “strategy of concretisation” that “can adapt technology to the environment, to vocational self-development of its human operators and to many other human needs” [16] (p. 220). The on-going mutual constitution of the social and technical dimensions of sustainability provides a key agenda for research and practice. In the first instance this will require a renewed emphasis in technical research on the design and realisation processes that underpin building production. In addition, the concept of an integrated design process should be extended so that it not only addresses cross and inter-disciplinarity amongst professionals but also that the focus and agenda of such collaborations should the conscious reduction of the differentiation between the two levels of instrumentalisation [17]. The design agendas and priorities suggested by the four moments of secondary instrumenalisation would certainly expand the range of performative issues currently considered to be relevant to sustainable design practice. These would have to encompass a critical awareness of the contextual, systematic and mediating aspects of both the practices and products of sustainable design as well as prompting deeper consideration of the vocational and collegiate dimensions of design processes and building uses.
5. Conclusions
This paper began by highlighting the differentiation that tends to exist between technical and social understandings of sustainable development and with related questions about the role of design and designers in achieving a sustainable built environment. A common assumption in built environment policy, research and practice is that there tends to be very little of a social character about technical insights and that they have universal applicability in a wide variety of social and physical contexts. However, the approach developed in this paper challenges this view and draws on critical studies of technology to interpret both the art and science of sustainable design as social practices. Ideas drawn from the Philosophy of Technology, like those proposed by Feenberg focus on the social and cultural conditions that might both constrain and enable design responses and provide not only useful interpretive tools but also potentially productive instruments that could help to reframe and redirect sustainability research and practice in positive ways.
The case studies discussed in this paper describe direct experiences of practical and engaged sustainability research aimed directly at the challenge of exploring more socially inclusive design processes and an expanded range of design values and opportunities. They also demonstrate the application of Feenberg’s theory of instrumentalisation as a prompt to more reflexive practice, by opening up fixed and dominant definitions and perspectives, and through the recognition that facts and values, function and meaning are always constructed alongside each other. Feenberg’s work prompts the researcher and practitioner to recognise the taken-for-granted assumptions that are often associated with the primary moments of technology whilst also taking seriously the secondary qualities of technology. The conscious reconnection of the primary and secondary levels of technology would contribute to reframing design problems and would also help to shift the modes of action currently associated with them. For Feenberg, this would create a social context in which the meaning-generating activities of individuals could freely interact with design disciplines and processes. This imaginative process could facilitate artefacts with a radically different character where technology is informed by a wider set of values. Through this, design disciplines and their related artefacts would be invested with new meanings emerging from human action [16]. A starting point for this process is continued experimentation with sustainable technology in an inclusive and open-ended manner. This requires technological design approaches that explore the limits of technical action and probe the currently accepted horizons of technological development whilst also generating a dialogical space aimed at researching and designing sustainable buildings differently.
Supplementary Materials
Supplementary File 1Conflicts of Interest
The author declares no conflict of interest.
References
- Moore, S.A.; Karvonen, A. Sustainable Architecture in Context: STS and Design Thinking. Sci. Stud. 2008, 21, 29–46. [Google Scholar]
- Owen, C.; Dovey, K. Fields of sustainable architecture. J. Archit. 2008, 13, 9–21. [Google Scholar] [CrossRef]
- Peters, T. Social sustainability in context: Rediscovering Ingrid Gehl’s Bo-miljø. Archit. Res. Q. 2017, 20, 371–380. [Google Scholar] [CrossRef]
- Hopwood, B.; Mellor, M.; O’Brien, G. Sustainable development: Mapping different approaches. Sustain. Dev. 2005, 13, 38–52. [Google Scholar] [CrossRef]
- Jenks, M.; Dempsey, N. (Eds.) Future Forms and Design for Sustainable Cities; Architectural Press: Amsterdam, The Netherlands, 2005. [Google Scholar]
- Bramley, G.; Dempsey, N.; Power, S.; Brown, C.; Watkins, D. Social sustainability and urban form: Evidence from five British cities. Environ. Plan. A 2009, 41, 2125–2142. [Google Scholar] [CrossRef]
- Bramley, G.; Power, S. Urban form and social sustainability: The role of density and housing type. Environ. Plan. B Plan. Des. 2009, 36, 30–48. [Google Scholar] [CrossRef]
- Chiu, R.L.H. Social sustainability, sustainable development and housing development: The experience of Hong Kong. In Housing and Social Change. East-West Perspectives; Forrest, R., Lee, J., Eds.; Routledge: New York, NY, USA; London, UK, 2003. [Google Scholar]
- Colantonio, A.; Dixon, T. Social sustainability and sustainable communities: Towards a conceptual framework. In Urban Regeneration and Social Sustainability. Best Practice from European Cities; Colantonio, A., Dixon, T., Eds.; Wiley-Blackwell: London, UK, 2010. [Google Scholar]
- Dempsey, N.; Bramley, G.; Power, S.; Brown, C. The Social Dimension of Sustainable Development: Defining urban social sustainability. Sustain. Dev. 2011, 19, 289–300. [Google Scholar] [CrossRef]
- Jensen, J.O.; Jørgensen, M.S.; Elle, M.; Lauridsen, E.H. Has social sustainability left the building? The recent conceptualization of ‘sustainability’ in Danish buildings. Sustain. Sci. Pract. Policy 2012, 8, 94–105. [Google Scholar] [CrossRef]
- Farmer, G.; Guy, S. Hybrid environments: The spaces of sustainable design. In Sustainable Architectures: Cultures and Natures in Europe and North America; Guy, S., Moore, S., Eds.; Routledge: London, UK, 2005; pp. 15–30. [Google Scholar]
- Janda, K.B.; Parag, Y. A middle-out approach for improving energy performance in buildings. Build. Res. Inf. 2013, 41, 39–50. [Google Scholar] [CrossRef]
- Schweber, L.; Leiringer, R. Beyond the technical: A snapshot of energy and buildings research. Build. Res. Inf. 2012, 40, 481–492. [Google Scholar] [CrossRef]
- Summerfield, A.J.; Lowe, R. Challenges and future directions for energy and buildings research. Build. Res. Inf. 2012, 40, 391–400. [Google Scholar] [CrossRef]
- Feenberg, A. Questioning Technology; Routledge: New York, NY, USA, 1999. [Google Scholar]
- Feenberg, A. Transforming Technology: A Critical Theory Revisited; Oxford University Press: Oxford, UK, 2002. [Google Scholar]
- Feenberg, A. Critical Theory of Technology: An Overview. Tailoring Biotechnol. 2005, 1, 47–64. [Google Scholar]
- Veak, T. Democratizing Technology: Andrew Feenberg’s Critical Theory of Technology; SUNY Press: Albany, NY, USA, 2006. [Google Scholar]
- Feng, P.; Feenberg, A. Thinking about design: Critical theory of technology and the design process. In Philosophy and Design: From Engineering to Architecture; Vermaas, P.E., Kroes, P.A., Light, A., Moore, S.A., Eds.; Springer: New York, NY, USA, 2008; pp. 105–118. [Google Scholar]
- Achterhuis, H.; Feenberg, A. Farewell to dystopia. In American Philosophy of Technology: The Empircal Turn; Achterhuis, H., Ed.; Indiana University Press: Bloomington, IN, USA, 2001; pp. 65–93. [Google Scholar]
- Mitcham, C. Dasein versus Design: The Problematics of Turning Making into Thinking. Int. J. Technol. Des. Educ. 2001, 11, 27–36. [Google Scholar] [CrossRef]
- Mitcham, C. Thinking Re-Vernacular Building. Des. Issues 2005, 21, 32–40. [Google Scholar] [CrossRef]
- Feenberg, A. Critical Theory of Technology: An Overview. In Information Technology in Librarianship: New Critical Approaches; Leckie, G., Buschman, J., Eds.; Libraries Unlimited: Westport, CT, USA, 2008; pp. 31–46. [Google Scholar]
- See Ford, B.; Schiano-Phan, R.; Francis, E. (Eds.) The Architecture and Engineering of Downdraught Cooling: A Design Source Book; PHDC Press: Nottingham, UK, 2010. [Google Scholar]
- Guy, S.; Shove, E. The Sociology of Energy, Buildings and the Environment: Constructing Knowledge, Designing Practice; Routledge: London, UK, 2000. [Google Scholar]
- Guy, S.; Farmer, G. Reinterpreting Sustainable Architecture: The Place of Technology. J. Archit. Educ. 2001, 54, 140–148. [Google Scholar] [CrossRef]
- Mitcham, C. Ethics into design. In Discovering Design: Explorations in Design Studies; Buchanan, R., Margolin, V., Eds.; University of Chicago Press: Chicago, IL, USA, 1995; pp. 173–189. [Google Scholar]
- Borgmann, A. The depth of design. In Discovering Design: Explorations in Design Studies; Buchanan, R., Margolin, V., Eds.; University of Chicago Press: Chicago, IL, USA, 1995; pp. 13–22. [Google Scholar]
- Feenberg, A. From essentialism to constructivism: Philosophy of technology at the crossroads. In Technology and the Good Life? Higgs, E., Light, A., Strong, D., Eds.; University of Chicago Press: Chicago, IL, USA, 2000; pp. 294–315. [Google Scholar]
- Steen, A.S. The Straw Bale House; Chelsea Green: White River Junction, VT, USA, 1994. [Google Scholar]
- Stevenson, F.; Leaman, A. Evaluating housing performance in relation to human behaviour: New challenges. Build. Res. Inf. 2010, 38, 437–441. [Google Scholar] [CrossRef]
- Fisher, T.R. In the Scheme of Things. Alternative Thinking on the Practice of Architecture; University of Minnesota Press: Minneapolis, MN, USA, 2000. [Google Scholar]
- Minteer, B. The Landscape of Reform: Civic Pragmatism and Environmental Thought in America; MIT Press: Cambridge, MA, USA, 2006. [Google Scholar]
- Blundell Jones, P.; Petrescu, P.; Till, J. (Eds.) Architecture and Participation; Taylor and Francis: Abingdon, UK, 2005. [Google Scholar]
- Norton, B. Integration or reduction: Two approaches to environmental values. In Environmental Pragmatism; Light, A., Katz, E., Eds.; Routledge: Abingdon, UK, 1996. [Google Scholar]
- Light, A. Contemporary environmental ethics. In The Environmental Responsibility Reader; Reynolds, M., Blakemore, C., Smith, M.J., Eds.; Zed Books: London, UK, 2009. [Google Scholar]
- Light, A. Compatibilism in environmental policy. In Environmental Pragmatism; Light, A., Katz, E., Eds.; Routledge: Abingdon, UK, 1996. [Google Scholar]
- Ramsay, J. Jouberton School. In Intercultural Interaction in Architectural Education; Mull, R., Ed.; London Metropolitan University: London, UK, 2011; pp. 40–42. [Google Scholar]
- Bell, B. (Ed.) Good Deeds, Good Design: Community Service through Architecture; Princeton Architectural Press: New York, NY, USA, 2004. [Google Scholar]
- Rorty, R. Achieving Our Country: Leftist Thought in Twentieth-Century America; Harvard University Press: Cambridge, MA, USA, 1998. [Google Scholar]
- Sunikka-Blank, M.; Galvin, R. Introducing the prebound effect: The gap between performance and actual energy consumption. Build. Res. Inf. 2012, 40, 260–273. [Google Scholar] [CrossRef]
- Cole, R.J.; Robinson, J.; Brown, Z.; O’Shea, M. Re-contextualizing the notion of comfort. Build. Res. Inf. 2008, 36, 323–336. [Google Scholar] [CrossRef]
- Farmer, G.; Guy, S. Making Morality: Sustainable Architecture and the Pragmatic Imagination. Build. Res. Inf. 2010, 38, 368–378. [Google Scholar] [CrossRef]
- Rohracher, H. Social Research on Energy-Efficient Building Technologies. In Sustainable Architectures: Cultures and Natures in Europe and North America; Guy, S., Moore, S., Eds.; Taylor and Francis: Abingdon, UK, 2005. [Google Scholar]
© 2017 by the author. Licensee MDPI, Basel, Switzerland. This article is an open access article distributed under the terms and conditions of the Creative Commons Attribution (CC BY) license (http://creativecommons.org/licenses/by/4.0/).

