Toward Urban Micro-Renewal: Integrating “BMP-Plan” and “LID-Design” for Enhanced Stormwater Control—A Case Study
Abstract
1. Introduction
2. Materials and Methods
2.1. Study Area
2.2. Study Design and Data Processing
- (1)
- The elevation of green spaces in the study area is generally higher than that of the road surface, causing most rainwater to accumulate on impermeable surfaces;
- (2)
- Due to the lack and unreasonable layout of drainage outlets, surface water cannot be discharged, and curbs and other engineering facilities further cause the singularity of runoff routes;
- (3)
- Aging combined sewer systems are prone to capacity overload during intense rainfall events due to high discharge volumes, which can cause blockages and lead to overflows at downstream outfalls.
- (1)
- Adjusting terrain slopes: This includes modifying the site’s elevation to direct rainwater flow toward designated runoff areas, preventing accumulation on impermeable surfaces.
- (2)
- Adding or removing curbs and facilities: We suggest removing unnecessary curbs or adding drainage features to optimize the runoff path and ensure water flow toward the correct discharge points.
- (3)
- Redistributing infiltration areas: This involves increasing permeable surfaces, such as replacing impermeable pavements with permeable materials, to enhance water absorption and reduce runoff.
- (4)
- Adjusting drainage outlet and piping layouts: This includes expanding drainage outlets, adjusting pipe sizes, and modifying slopes to improve flow capacity and prevent blockages during heavy rainfall.
2.3. Selecting Spatial Optimization Schemes Using SWMMH 5.2
2.3.1. SWMM Description and Construction
- (1)
- Calculate the storm intensity in the study area as the input parameter for the “rain gauge”.
- (2)
- Input sub-catchment boundaries and set related parameters
- (3)
- Input various parameters for pipes
2.3.2. Optimization Plan Design
2.3.3. Model Validation
2.4. LID Facilities Design Using Grasshopper
2.4.1. Selection of LID Facility Types
2.4.2. Parametric Model Construction with Grasshopper
- (1)
- Elevation data processing. We used the “Contour” component to convert site elevations into contour lines and arranged them in ascending order; then we used the “Move” component to align the contours on the same plane for subsequent Boolean operations.
- (2)
- Removing unavailable areas. We converted areas affected by paving, plants, pipelines, buildings, etc., into surface and perform Boolean intersection operations with the lowest elevation contour line using the “SDiff” component.
- (3)
- Boundary and shape generation. We calculated the area of the boundaries obtained in step (2) using the “Area” component and eliminated areas that were too small. We then divided the boundaries using the “Divide Curve” component and used the generated smooth curves as the shape outline curves for the RGs.
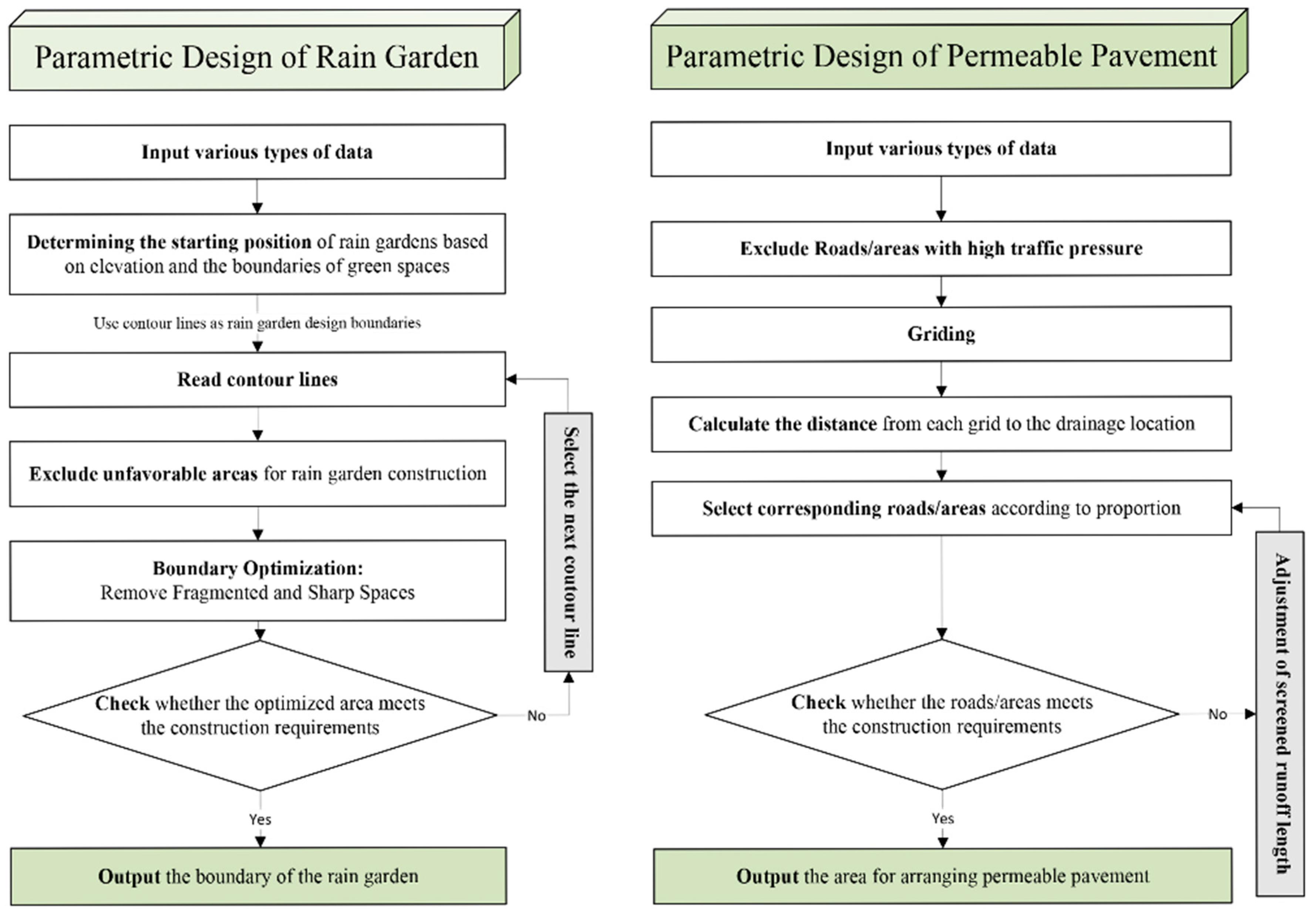

- (1)
- Data processing. We used the “SDiff” component to remove areas unsuitable for PPs and used the “Isotrim” component to set 2 m × 2 m grid and extract the center points of each grid;
- (2)
- Calculating runoff distance. We used the “Pull Point” component to calculate the distance from each grid center to the nearest drainage outlet or green space boundary and sorted them from highest to lowest;
- (3)
- Boundary and shape generation. We extracted the corresponding grid points according to the required proportion and merged them into a whole shape to determine the location and boundary of the PPs.
3. Results
3.1. Model Validation Results
3.2. Comparison of SWMM Simulation Results for ‘BMPs-Planning’ Phase
3.2.1. The Analysis of Surface Runoff-Discharge
- (1)
- Surface runoff
- (2)
- Discharge Volume
- (3)
- Runoff-Discharge Analysis
3.2.2. Full Pipe Flow Analysis
3.3. Parametric Design in “LID-Design” Phase
3.3.1. LID Facilities Layout Based on Grasshopper
3.3.2. Landscape Design
4. Discussion
5. Conclusions
- At the BMP-P stage: SWMM simulation results indicated that the proposed spatial planning scheme—incorporating low-impact engineering measures such as adjusting topographic gradients, adjusting the curb arrangement, redistributing infiltration areas (e.g., green spaces), and adjusting drainage outlets—significantly alleviated waterlogging in existing urban spaces. Under 1-year, 5-year, 10-year, and 20-year return period rainfall conditions, Total runoff volume (Trv) was reduced by 31.5–35.7%, and Peak runoff volume (Prv) decreased by 19.4–32.4%. At the same time, the previously saturated in situ drainage rate issue was addressed, resulting in a 1.8–50.2% increase in Total discharge volume (Tdv). Consequently, urban waterlogging was substantially mitigated.
- By comparing the two optimization scenarios, each with a different focus, we found that Plan A was more suitable for situations where small urban micro-spaces had ample green areas but insufficient pipeline drainage capacity. In such cases, Plan A allowed rainwater to be discharged more smoothly and reduced the incidence of full pipe flow. Under all return periods, the total duration of full pipe flow at all nodes in Plan A was 45–485 min shorter than that of the original site and 20–35 min shorter than that of Plan B. In contrast, Plan B was more appropriate for scenarios where the pipelines already met drainage demands and the goal was to rapidly discharge rainwater. Under these conditions, Plan B further decreased runoff volume and increased drainage volume. At the 10-year and 20-year return periods, Plan B provided an additional 3.84–4.15% increase in Reduction Total runoff volume (RTrv) and 1.75–2.51% increase in Total discharge volume (Tdv) compared to Plan A, indicating greater efficiency in such contexts.
- In the LID-D stage, utilizing a Grasshopper-based parametric design procedure for LID facilities, the optimized deployment of Rain Gardens (RGs) and Permeable Pavements (PPs) accounted for 5.1% and 10.7% of the site area, respectively. This allocation effectively meets the immediate urban rainwater treatment needs at minimal cost. Moreover, by employing a parametric design approach, multiple small urban spaces can be optimized in batches, significantly enhancing the efficiency of both design and construction.
Author Contributions
Funding
Data Availability Statement
Conflicts of Interest
Abbreviations
| BMP | Best Management Practice |
| BMPs | Best Management Practices |
| LID | Low Impact Development |
| SWMM | Storm Water Management Model |
| PPs | Permeable Pavements |
| RGs | Rain Gardens |
| MHD | Maximum Hydraulic Depth |
| NHD | Node Hydraulic Depth |
| FPF | Full Pipe Flow |
| Prf | Peak Rainfall |
| Prv | Peak Runoff Volume |
| Prr | Peak Runoff Rate |
| Pdr | Peak Discharge Rate |
| Tdv | Total Discharge Volume |
| Trv | Total Runoff Volume |
| RTrv | Reduction Total Runoff Volume |
Appendix A
| Data Prepared for “BMPs-Planning” Phase (Input to SWMM) | |||||||
|---|---|---|---|---|---|---|---|
| Name | Unit | Value | Source | Name | Unit | Value | Source |
| Sub-catchment | |||||||
| Area | ha | - | CAD Measurement | Impervious Depression Storage | mm | - | on-site surveying |
| Characteristic Width | M | - | on-site surveying/CAD Measurement | Permeable Depression Storage | mm | - | on-site surveying |
| Slope | % | - | DEM elevation | Percentage of Impervious Area without Depression Storage | % | - | on-site surveying |
| Percentage of Impervious Area | % | - | CAD Measurement | Sub-area Computation | - | - | on-site surveying |
| Imperviousness N Value | - | 0.015 | Fangyi, H. [43] | Computation Percentage | % | - | on-site surveying |
| Permeability N Value | - | 0.6 | Fangyi, H. [43] | Infiltration | - | HORTON | Fangyi, H. [43] |
| Infiltration Model | |||||||
| Maximum Infiltration Rate | mm/h | 76.2 | Fangyi, H. [43] | Decay Constant | 1/h | 7 | Fangyi, H. [43] |
| Minimum Infiltration Rate | mm/h | 3.3 | Fangyi, H. [43] | ||||
| Nodes | |||||||
| Invert Elevation | M | - | CAD Measurement | Ponding Area | m2 | - | on-site surveying |
| Maximum Depth | M | - | CAD Measurement | ||||
| Pipes | |||||||
| Pipe Shape | - | - | on-site surveying | Roughness Coefficient | - | 0.013 | SWMM manual |
| Maximum Depth | M | - | CAD Measurement | Average Loss Coefficient | - | 2 | SWMM manual |
| Length | M | - | CAD Measurement | ||||
| Data Preparation for “LID-Design” Phase (input to Grasshopper) | |||||||
| Elevation Information | - | - | on-site surveying | Runoff Pathways | - | - | Based on elevation information |
| Sub-catchment | |||||||
| Plant Locations | - | - | on-site surveying | Building Locations | - | - | on-site surveying |
| Pipeline Locations | - | - | on-site surveying | Permeable Substrate Locations | - | - | on-site surveying |
| Pavement Locations | - | - | on-site surveying | ||||
| Rainfall Runoff Coefficient | |||||||
| Green Space | - | 0.1–0.15 | Reference Relevant Standards [26] | Depth | m | 0.2 | Reference Relevant Standards [26] |
| Roads | - | 0.8–0.9 | Reference Relevant Standards | Plaza Boundary | - | - | on-site surveying |
| Plazas | - | 0.5–0.9 | Reference [26] Relevant Standards | closest drainage outlet\location of green area | - | - | on-site surveying |
| Design Rainfall Amount | mm | 26.1 | Reference [26] Relevant Standards [26] | Permeable Paving Ratio | % | 50 | Reference Relevant Standards [26] |
| Catchment Area | ha | - | on-site surveying | ||||
References
- Hussain, R.; Wu, R.-S.; Abbas, T. Rainwater harvesting potential and utilization for artificial recharge of groundwater using recharge wells. Processes 2019, 7, 623. [Google Scholar] [CrossRef]
- Bąk, J.; Barjenbruch, M. Benefits, inconveniences, and facilities of the application of rain gardens in urban spaces from the perspective of climate change—A review. Water 2022, 14, 1153. [Google Scholar] [CrossRef]
- Jia, H.; Wang, Z.; Mao, X.; Xu, C. SWMM-based methodology for block-scale lid-bmps planning based on site-scale multi-objective optimization: A case study in tianjin. Front. Environ. Sci. Eng. 2017, 11, 1. [Google Scholar] [CrossRef]
- Wang, F.; Yu, Y.; Huang, Z.; Li, M.; Guan, Y. Comprehensive performance evaluation of lid practices for the sponge city construction: A case study in Guangxi, China. J. Environ. Manag. 2019, 231, 10–20. [Google Scholar] [CrossRef]
- Li, J.; Gao, X.; Yao, Y.; Jiang, C. Comprehensive analysis of waterlogging control and carbon emission reduction for optimal lid layout: A case study in campus. Environ. Sci. Pollut. Res. 2022, 29, 87802–87816. [Google Scholar] [CrossRef]
- Tarr, K.R. Incorporating Sustainability in Infrastructure Design: A Case Study of Phoenix; Arizona State University: Tempe, AZ, USA, 2024. [Google Scholar]
- Wu, J. Preliminary study on the landscape design of sponge campus based on lid concept—A case study of landscape design in wuhan university of technology. In IOP Conference Series: Earth and Environmental Science; IOP Publishing: Bristol, UK, 2021; Volume 621, p. 012109. [Google Scholar] [CrossRef]
- Xie, J.; Wu, C.; Li, H.; Chen, G. Study on storm-water management of grassed swales and permeable pavement based on SWMM. Water 2017, 9, 840. [Google Scholar] [CrossRef]
- Jaszczak, A.; Kristianova, K.; Pochodyła, E.; Vaznonienė, G. New revolution-green solutions in urban design. In Presented at IOP Conference Series: Materials Science and Engineering; IOP Publishing: Bristol, UK, 2020; Volume 960, p. 022014. [Google Scholar]
- Jia, H.; Lu, Y.; Yu, S.L.; Chen, Y. Planning of lid–bmps for urban runoff control: The case of beijing olympic village. Sep. Purif. Technol. 2012, 84, 112–119. [Google Scholar] [CrossRef]
- Zhang, K.; Chui, T.F.M. A comprehensive review of spatial allocation of lid-bmp-gi practices: Strategies and optimization tools. Sci. Total Environ. 2018, 621, 915–929. [Google Scholar] [CrossRef]
- Jin, M.; Tian, G.; Bai, T.; Wang, G.; Zheng, J.; He, R. Influence of spatial layout on urban rainfall runoff. Bull. Soil Water Conserv. 2018, 38, 33–39. [Google Scholar] [CrossRef]
- Zeng, Z.; Jiang, Y.; Han, M.; Jin, J. Influence of catchment area on selection of sensitive parameters for SWMM simulation of rainwater runoff. Water Resour. Power 2022, 40, 10–13+22. [Google Scholar] [CrossRef]
- Bai, Y.; Li, Y.; Zhang, R.; Zhao, N.; Zeng, X. Comprehensive performance evaluation system based on environmental and economic benefits for optimal allocation of lid facilities. Water 2019, 11, 341. [Google Scholar] [CrossRef]
- Gao, J.; Li, J.; Li, Y.; Xia, J.; Lv, P. A distribution optimization method of typical lid facilities for sponge city construction. Ecohydrol. Hydrobiol. 2021, 21, 13–22. [Google Scholar] [CrossRef]
- Kourtis, I.; Kopsiaftis, G.; Bellos, V.; Tsihrintzis, V. Calibration and validation of SWMM model in two urban catchments in athens, greece. In Proceedings of the International Conference on Environmental Science and Technology (CEST), Rhodes, Greece, 31 August–2 September 2017. [Google Scholar]
- Lee, J.-M.; Hyun, K.-H.; Choi, J.-S.; Yoon, Y.-J.; Geronimo, F.K.F. Flood reduction analysis on watershed of lid design demonstration district using SWMM5. Desalination Water Treat. 2012, 38, 326–332. [Google Scholar] [CrossRef]
- Chen, Y.; Samuelson, H.W.; Tong, Z. Integrated design workflow and a new tool for urban rainwater management. J. Environ. Manag. 2016, 180, 45–51. [Google Scholar] [CrossRef]
- Sai Kumar Manapragada, N.V. Approach to simulate the rainwater runoff at site level using rhino grasshopper. In A System Engineering Approach to Disaster Resilience: Select Proceedings of Vcdrr 2021; Springer: Berlin/Heidelberg, Germany, 2022; pp. 339–350. [Google Scholar]
- Waibel, C.; Bystricky, L.; Kubilay, A.; Evins, R.; Carmeliet, J. Validation of grasshopper-based fast fluid dynamics for air flow around buildings in early design stage. In Presented at Building Simulation; IBPSA: Ottawa, ON, Canada, 2017; pp. 7–9. [Google Scholar] [CrossRef]
- Li, X.; Yu, S.; Jing, J.; Ni, N. Domestic application review of grasshopper parametric design method based on bibliometric analysis. Packag. Eng. 2023, 44, 34–41. [Google Scholar] [CrossRef]
- Lin, C.; Dong, Y.; Chen, H.; Li, X. Optimal calculation method of size of lid facilities for rainwater harvesting green space based on nsga-ii algorithm and application: A case study of nanyang academician town. Landsc. Archit. 2020, 27, 92–97. [Google Scholar]
- Diogo, A.F.; Barros, L.T.; Santos, J.; Temido, J.S. An effective and comprehensive model for optimal rehabilitation of separate sanitary sewer systems. Sci. Total Environ. 2018, 612, 1042–1057. [Google Scholar] [CrossRef]
- Freire Diogo, A.; Carmo, J.A.D. Peak flows and stormwater networks design—Current and future management of urban surface watersheds. Water 2019, 11, 759. [Google Scholar] [CrossRef]
- Gironás, J.; Roesner, L.A.; Rossman, L.A.; Davis, J. A new applications manual for the storm water management model (SWMM). Environ. Model. Softw. 2010, 25, 813–814. [Google Scholar] [CrossRef]
- Committee, S.C.M. Shijiazhuang Sponge City Planning and Design Guidelines. 2016. Available online: https://jz.docin.com/p-2369057293.html (accessed on 19 January 2025).
- Wang, C.; Li, F.; Han, Z.; Zhu, J.; Yang, J.; Liu, Z.; Qu, W. The effect of bioretention systems on stormwater runoff of Shijiazhuang. J. Irrig. Drain. 2022, 41, 87–94. [Google Scholar] [CrossRef]
- Wei, W. Renovation of Rainwater Garden in Shijiazhuang City Based on SWMM Model—Taking Zhaotuo Park as an Example. Master’s Thesis, Hebei University of Engineering, Handan, China, 2020. [Google Scholar]
- Xie, Y. The Method and Application of Urban Sewer System Simulation. Master’s Thesis, Tongji University, Shanghai, Chian, 2007. [Google Scholar]
- Zhou, Y.; Yu, M.; Chen, Y. Estimation of sub-catchment width in SWMM. China Water Wastewater 2014, 30, 61–64. [Google Scholar] [CrossRef]
- Ding, S.; Zeng, J. Waterlogging prevention and control scheme in waterfront area based on SWMM model—A case study of xinglin bay in xiamen. Chin. Landsc. Archit. 2020, 36, 70–75. [Google Scholar] [CrossRef]
- Lu, M.; Jiang, S.; Qiu, H. Rainwater regulation effect of lid facilities on urban roads based on SWMM: A case study of Wuhan industrial road. Huazhong Archit. 2021, 39, 58–64. [Google Scholar] [CrossRef]
- Wang, Z. Ecophronesis and actionable ecological knowledge. Urban Plan. Int. 2017, 32, 16–21. [Google Scholar] [CrossRef][Green Version]
- Kato, S.; Ahern, J. ‘Learning by doing’: Adaptive planning as a strategy to address uncertainty in planning. J. Environ. Plan. Manag. 2008, 51, 543–559. [Google Scholar] [CrossRef]
- Yue, B.; Kang, S. Review of the types and paradigms of landscape planning theories. Landsc. Archit. 2020, 3, 63–68. [Google Scholar] [CrossRef]
- Wu, J. The Sustainable Runoff Regulation and Rainwater Landscape Construction Research of Old Blocks in Mountain City. Master’s Thesis, Southwest University, Chengdu, China, 2018. [Google Scholar]
- Saniei, K.; Yazdi, J.; MajdzadehTabatabei, M.R. Optimal size, type and location of low impact developments (lids) for urban stormwater control. Urban Water J. 2021, 18, 585–597. [Google Scholar] [CrossRef]
- Jiang, Y.; Qiu, L.; Gao, T.; Zhang, S. Systematic application of sponge city facilities at community scale based on SWMM. Water 2022, 14, 591. [Google Scholar] [CrossRef]
- Babaei, S.; Ghazavi, R.; Erfanian, M. Urban flood simulation and prioritization of critical urban sub-catchments using SWMM model and promethee ii approach. Phys. Chem. Earth Parts A/B/C 2018, 105, 3–11. [Google Scholar] [CrossRef]
- Liu, Y. Study on the Regulation of Stormwater Runoff in Sponge Reconstructed Community Based on SWMM. Master’s Thesis, Beijing University of Civil Engineering and Architecture, Beijing, China, 2020. [Google Scholar]
- Zhou, Y. Study on Sponge Reconstruction of Urban Infrastructure Based on SWMM. Master’s Thesis, Anhui Jianzhu University, Hefei, China, 2022. [Google Scholar]
- Guo, J.; Yang, T.; Chen, B.; Wang, Z. Rapid construction of SWMM model for municipal storm sewer system based on gis preprocessing. Water Wastewater Eng. 2019, 55, 131–134. [Google Scholar] [CrossRef]
- Hu, F. Study on Greenway Planning and Design in Shallow Mountainous Areas of North China Based on Stormwater Management—Taking Greenway Planning and Design of Shanqian Avenue in Luquan District of Shijiazhuang City as an Example. Master’s Thesis, Beijing Forestry University, Beijing, China, 2019. [Google Scholar]
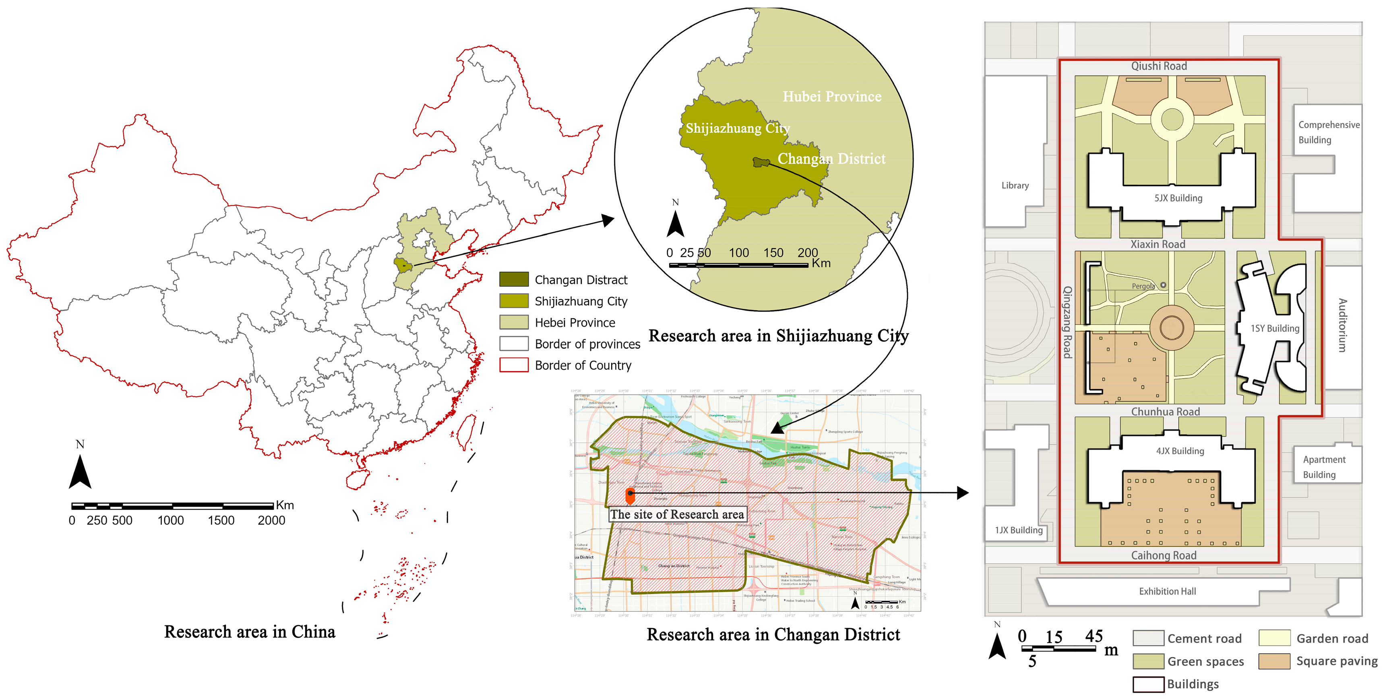

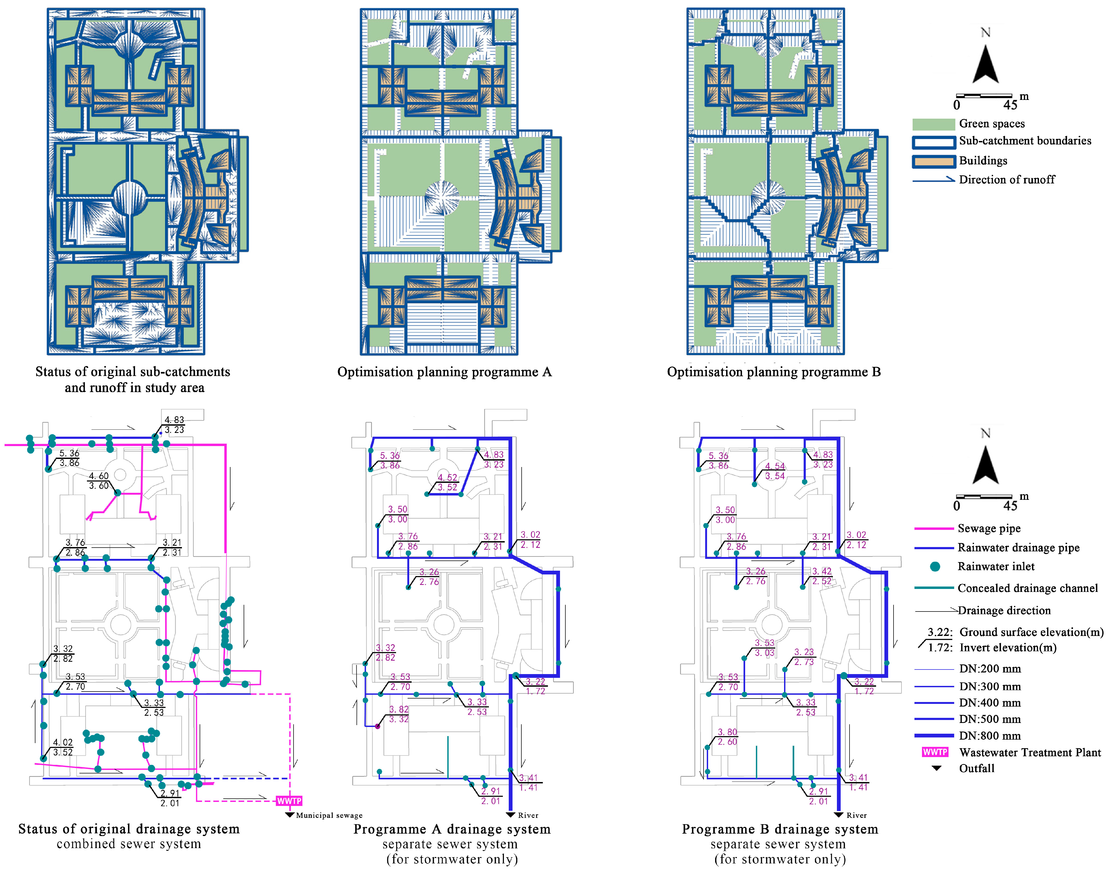


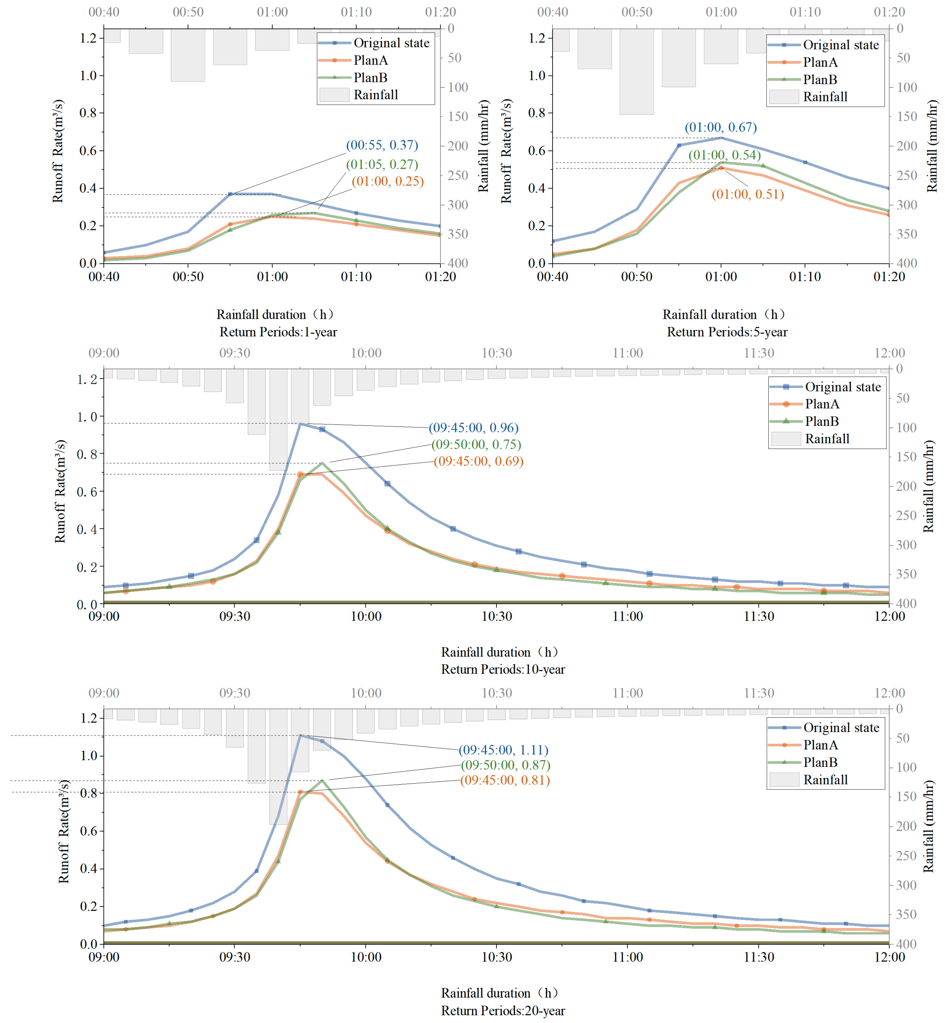
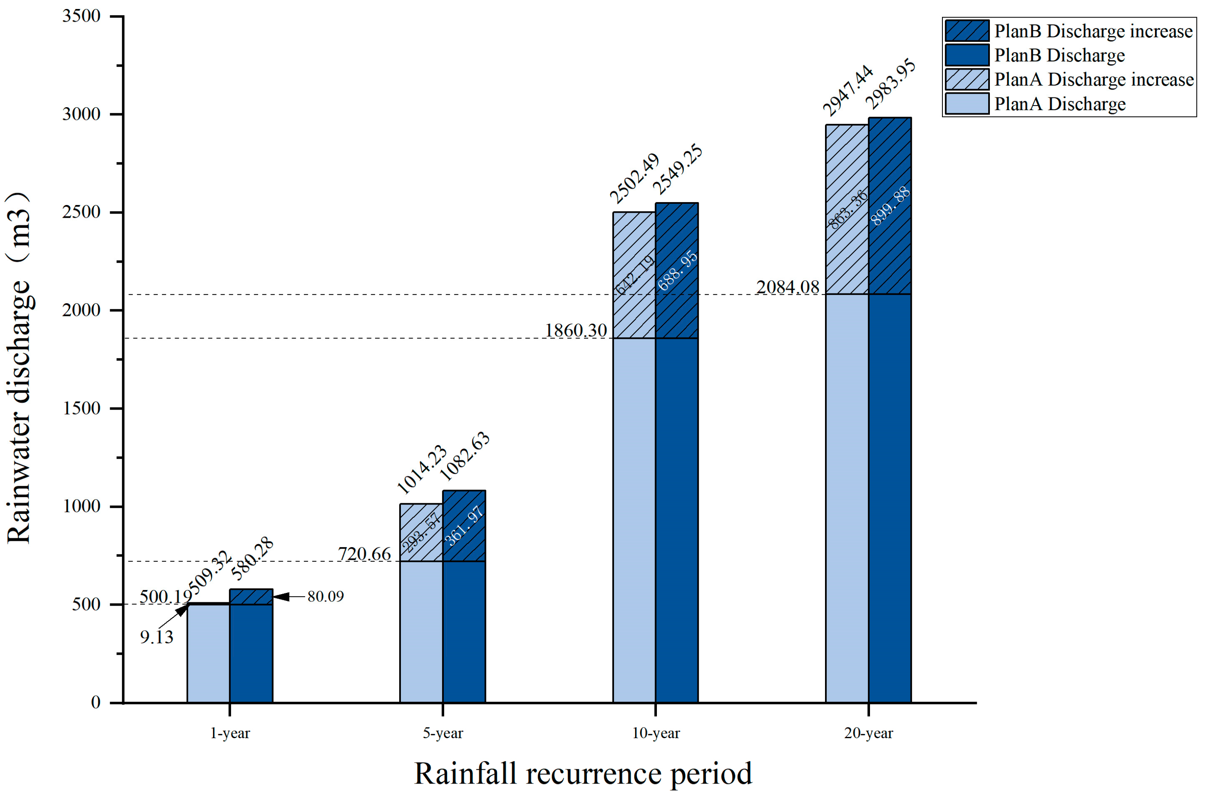

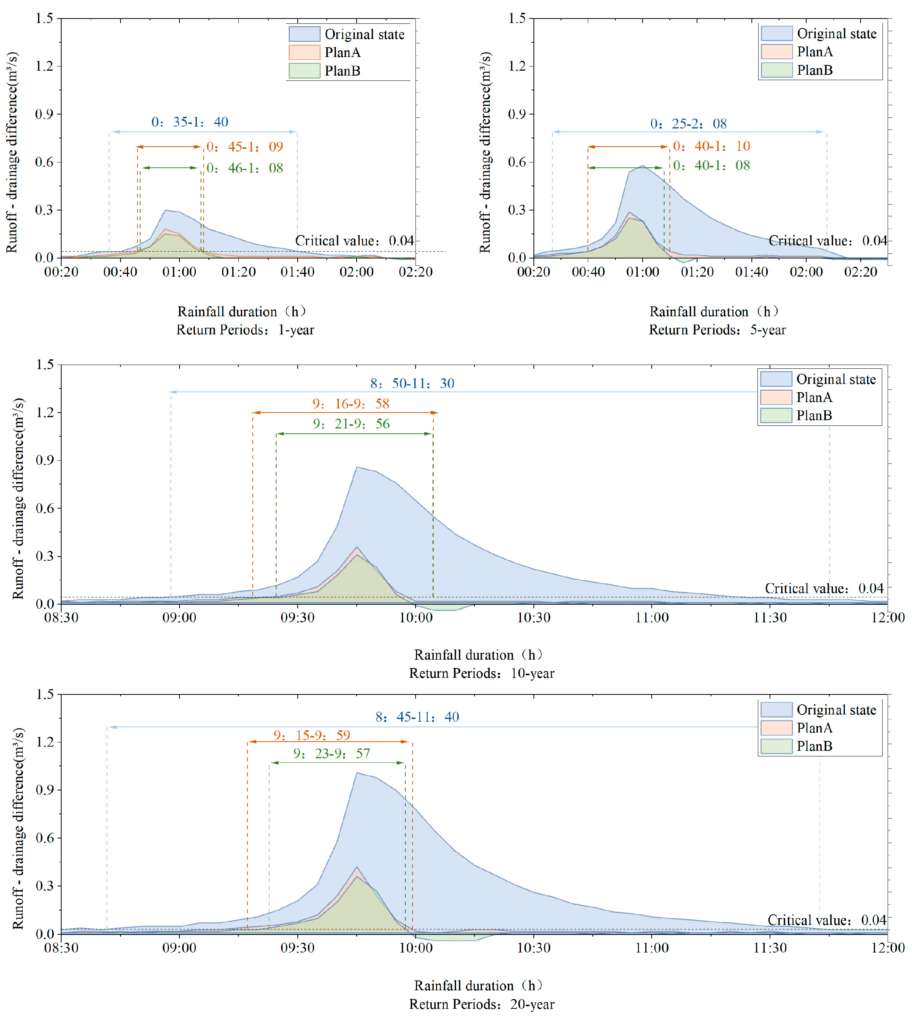
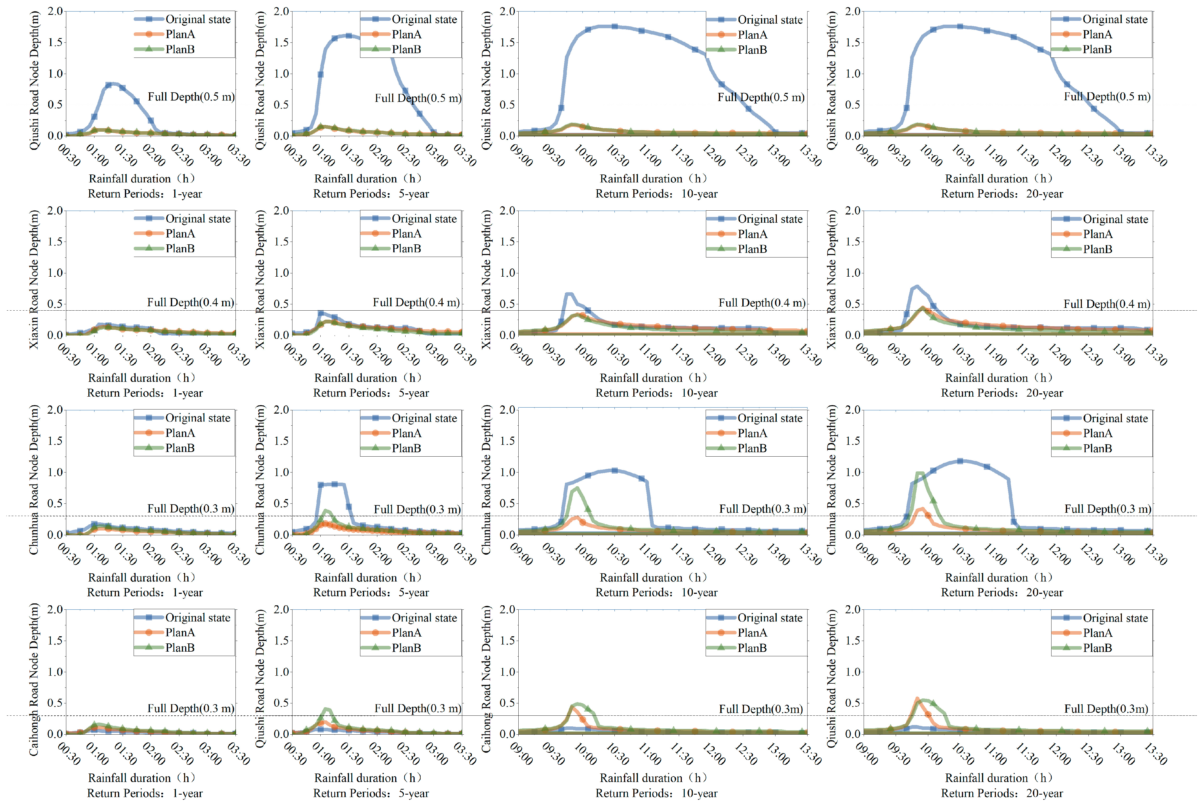
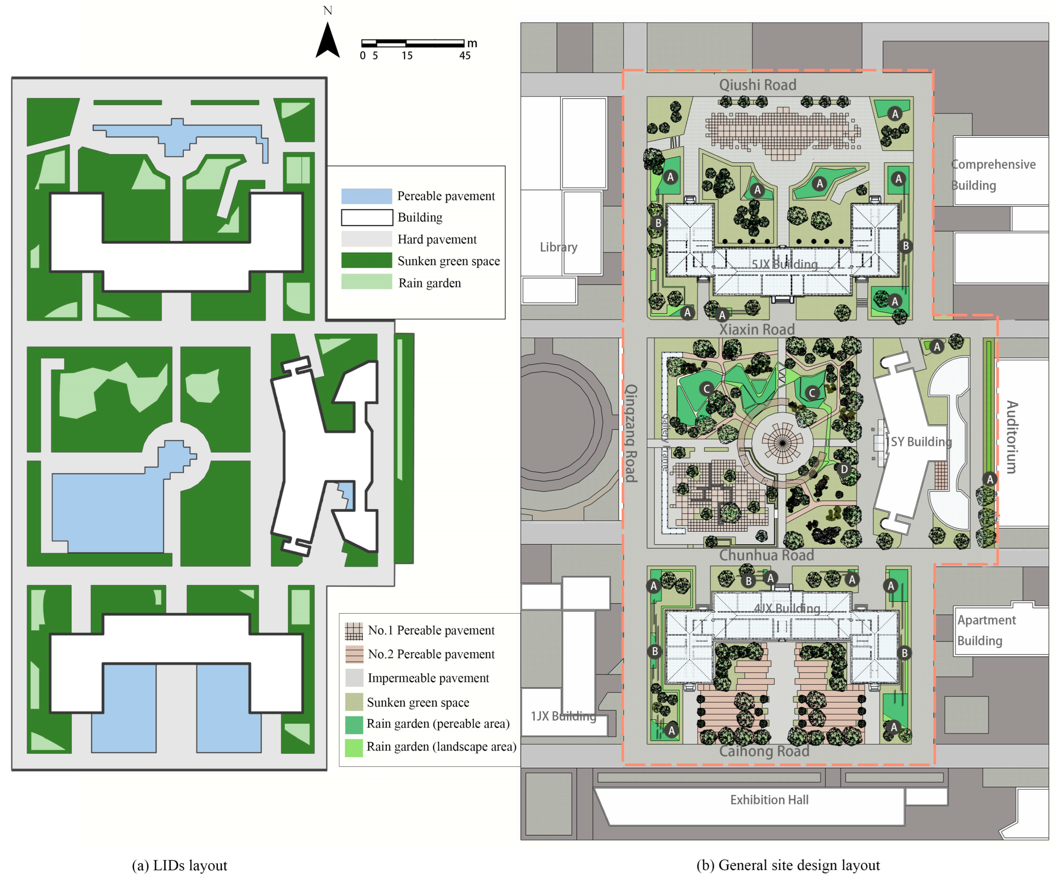
| Plan | Number of Sub-Catchments | 40–60% Permeable Area Ratio | Average Feature Width | Average Sub-Catchment Area |
|---|---|---|---|---|
| Plan A | 54 | 53.6% | 16.9 m | 0.03972 ha |
| Plan B | 55 | 38.8% | 17.35 m | 0.03889 ha |
| LID Facilities | LID Facilities Configuration Scenarios | Site Constraints | Use or Not |
|---|---|---|---|
| Rain garden | Depressed green space for collecting runoff from surrounding impervious surfaces such as sidewalks, driveways, and rooftops | Topography: Factors such as terrain undulation, slope, and aspect affect the design and layout of rain gardens. Soil Conditions: Soil texture, drainage characteristics, and water retention capacity influence the effectiveness of rain gardens. | use |
| Bioretention basin | Small isolated green space for collecting runoff from surrounding impervious surfaces such as sidewalks, driveways, and rooftops | Small green areas near hard surfaces, predominantly with tree pits, all less than 1 m wide, and with complex underground piping, unsuitable for such installations. | not |
| Permeable paving | Impervious surfaces requiring management of stormwater runoff | Permeable pavement site constraints include underground infrastructure, groundwater level, soil conditions, ground slope, and load-bearing capacity. These factors influence its design and performance. | use |
| Green roof | Utilized in urban environments for commercial, residential, and public buildings to increase green space and reduce stormwater runoff. | The buildings on the site are of old construction with insufficient structural strength. The roofs are primarily pitched roofs, making them unsuitable for installing such facilities. | not |
| Vegetated swale | Placed along the edges or surrounding areas of roads, parking lots, residential areas, and commercial districts, they serve as linear structures designed to intercept and filter runoff. | The site is densely developed with limited space, and the roads are in a heavily trafficked area. Additionally, there are many moisture-sensitive trees surrounding the green spaces, making it unsuitable for installing such facilities. | not |
| Time | Qiushi Road | Xiaxin Road | Chuanhua Road | Caihong Road | ||||
|---|---|---|---|---|---|---|---|---|
| Simulated Flow Rate | Measured Flow Rate | Simulated Flow Rate | Measured Flow Rate | Simulated Flow Rate | Measured Flow Rate | Simulated Flow Rate | Measured Flow Rate | |
| 13:00 | 12.6 | 12.2 | 6.12 | 5.8 | 22.68 | 22.3 | 3.6 | 3.6 |
| 14:00 | 13.32 | 14 | 6.12 | 6.5 | 23.04 | 22.7 | 3.6 | 3.6 |
| 15:00 | 13.32 | 13.7 | 5.76 | 5.4 | 23.4 | 23.4 | 3.24 | 2.9 |
| 16:00 | 11.88 | 11.2 | 5.4 | 5 | 22.68 | 23.4 | 2.88 | 2.5 |
| 17:00 | 11.16 | 9.7 | 5.4 | 5.4 | 21.6 | 21.2 | 3.24 | 3.2 |
| 18:00 | 12.6 | 11.9 | 6.48 | 6.8 | 21.96 | 22.3 | 3.96 | 3.6 |
| The value of NSE | 0.699 | 0.739 | 0.691 | 0.629 | ||||
| Return Periods | 1-Year | 5-Year | 10-Year | 20-Year | ||||
|---|---|---|---|---|---|---|---|---|
| Total Runoff Reduction | Reduction Percentage | Total Runoff Reduction | Reduction Percentage | Total Runoff Reduction | Reduction Percentage | Total Runoff Reduction | Reduction Percentage | |
| Plan A | 368.72 m3 | 34.3% | 670.02 m3 | 33.3% | 1549.88 m3 | 31.8% | 1782.81 m3 | 31.5% |
| Plan B | 353.19 m3 | 32.9% | 700.15 m3 | 34.8% | 1736.99 m3 | 35.7% | 2018.15 m3 | 35.6% |
| Return Periods | 1-Year | 5-Year | 10-Year | 20-Year | ||||
|---|---|---|---|---|---|---|---|---|
| Total Discharge Increase | Increase Percentage | Total Discharge Increase | Increase Percentage | Total Discharge Increase | Increase Percentage | Total Discharge Increase | Increase Percentage | |
| Plan A | 9.13 m3 | 1.8% | 293.57 m3 | 40.7% | 542.19 m3 | 29.1% | 863.36 m3 | 41.4% |
| Plan B | 80.09 m3 | 16% | 361.97 m3 | 50.2% | 688.95 m3 | 37% | 899.88 m3 | 43.2% |
Disclaimer/Publisher’s Note: The statements, opinions and data contained in all publications are solely those of the individual author(s) and contributor(s) and not of MDPI and/or the editor(s). MDPI and/or the editor(s) disclaim responsibility for any injury to people or property resulting from any ideas, methods, instructions or products referred to in the content. |
© 2025 by the authors. Licensee MDPI, Basel, Switzerland. This article is an open access article distributed under the terms and conditions of the Creative Commons Attribution (CC BY) license (https://creativecommons.org/licenses/by/4.0/).
Share and Cite
Huang, Z.; Sun, Y.; Fan, Y.; Guan, R.; Zhang, H.; Zhao, L.; Zhang, B. Toward Urban Micro-Renewal: Integrating “BMP-Plan” and “LID-Design” for Enhanced Stormwater Control—A Case Study. Water 2025, 17, 992. https://doi.org/10.3390/w17070992
Huang Z, Sun Y, Fan Y, Guan R, Zhang H, Zhao L, Zhang B. Toward Urban Micro-Renewal: Integrating “BMP-Plan” and “LID-Design” for Enhanced Stormwater Control—A Case Study. Water. 2025; 17(7):992. https://doi.org/10.3390/w17070992
Chicago/Turabian StyleHuang, Zhenxing, Yiyuan Sun, Yanting Fan, Ruofei Guan, Hao Zhang, Lianhai Zhao, and Bin Zhang. 2025. "Toward Urban Micro-Renewal: Integrating “BMP-Plan” and “LID-Design” for Enhanced Stormwater Control—A Case Study" Water 17, no. 7: 992. https://doi.org/10.3390/w17070992
APA StyleHuang, Z., Sun, Y., Fan, Y., Guan, R., Zhang, H., Zhao, L., & Zhang, B. (2025). Toward Urban Micro-Renewal: Integrating “BMP-Plan” and “LID-Design” for Enhanced Stormwater Control—A Case Study. Water, 17(7), 992. https://doi.org/10.3390/w17070992






