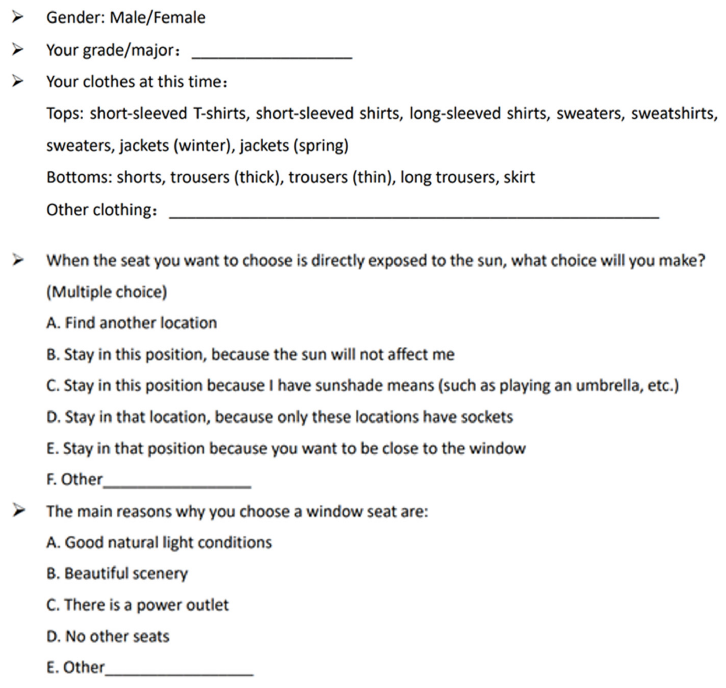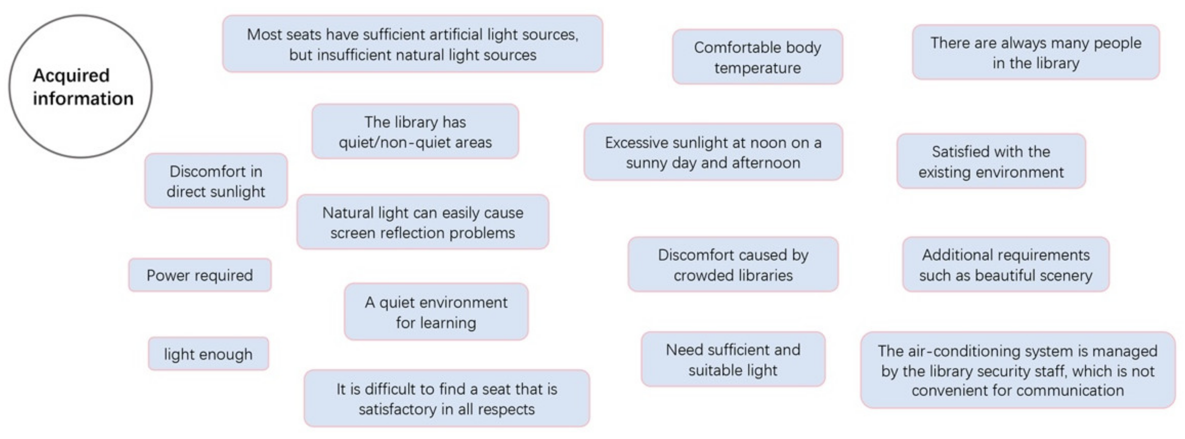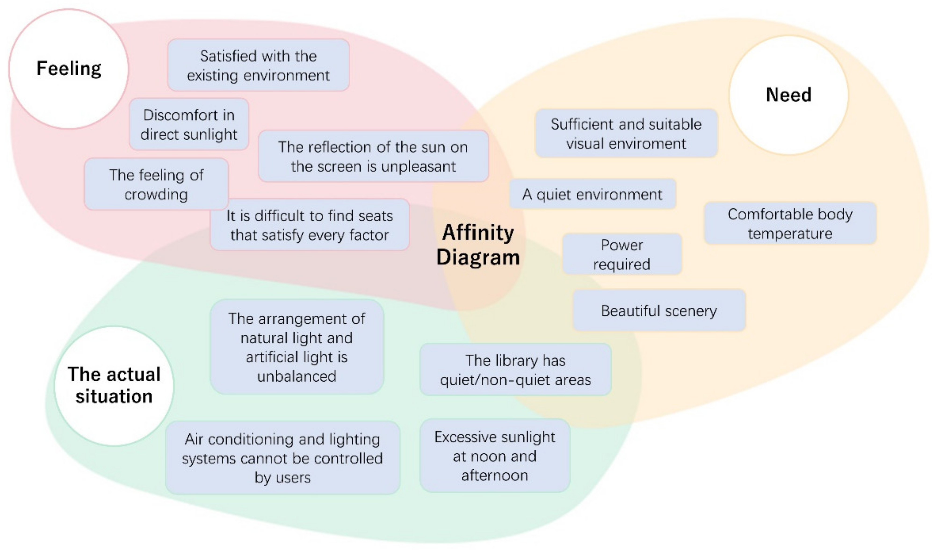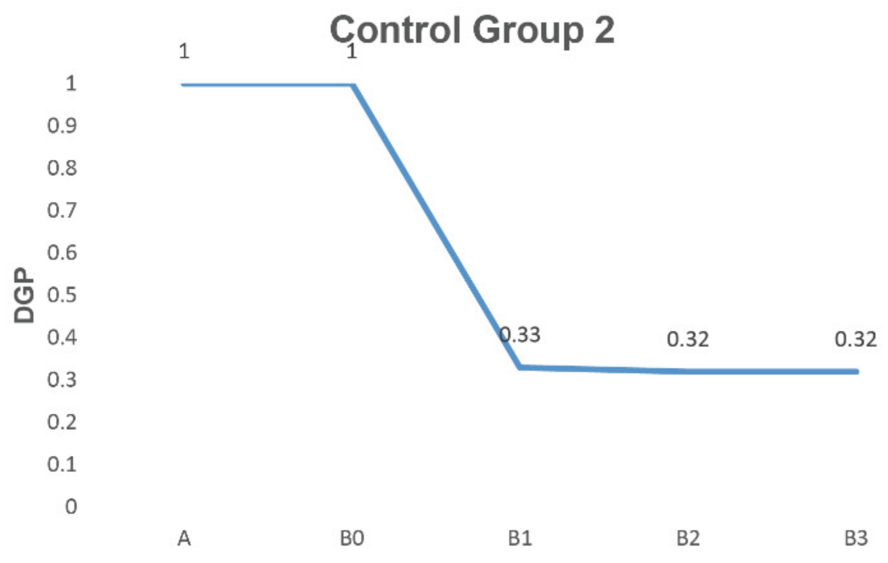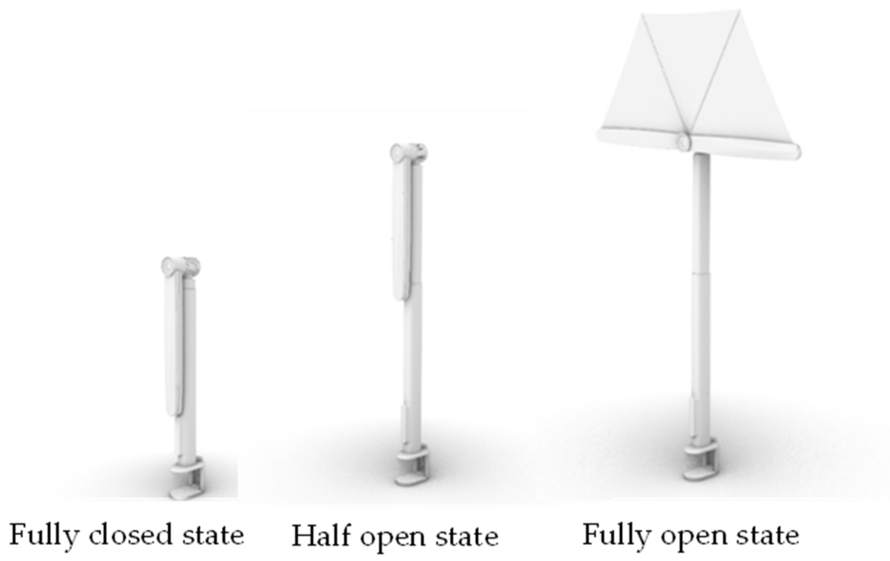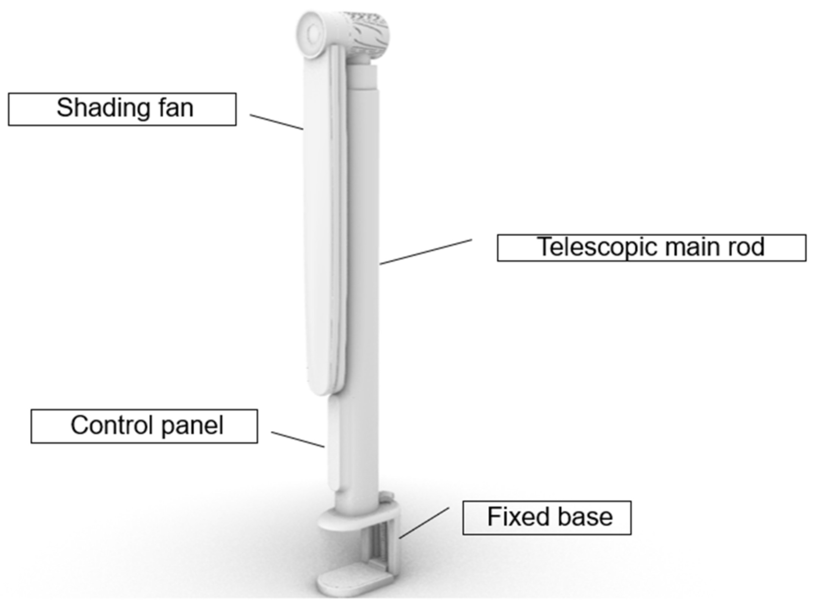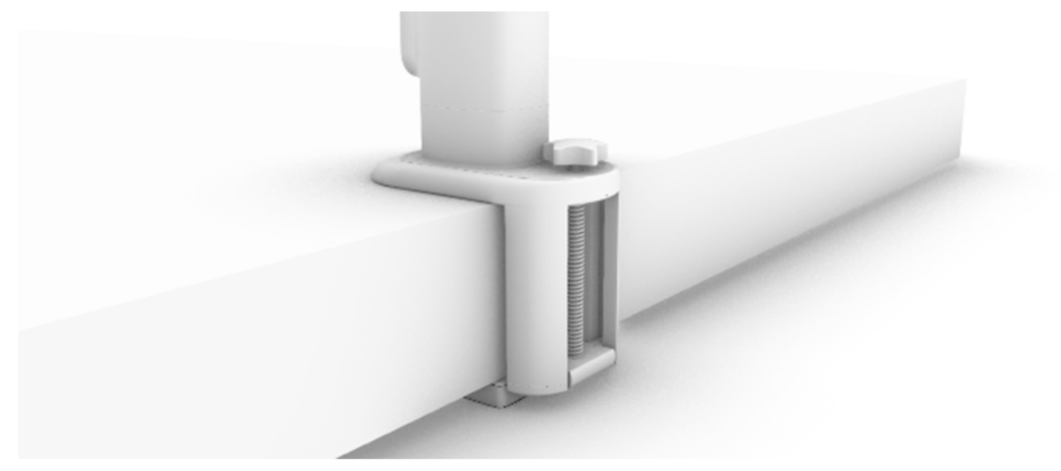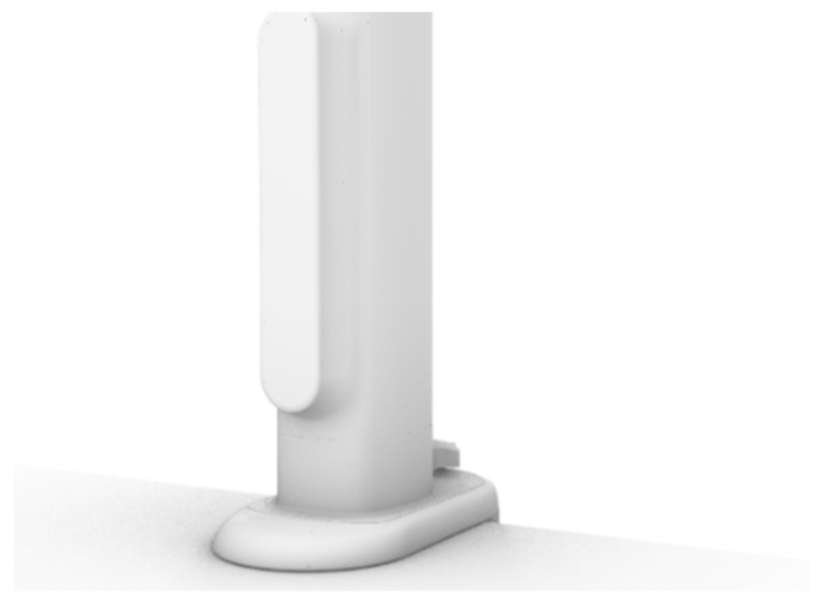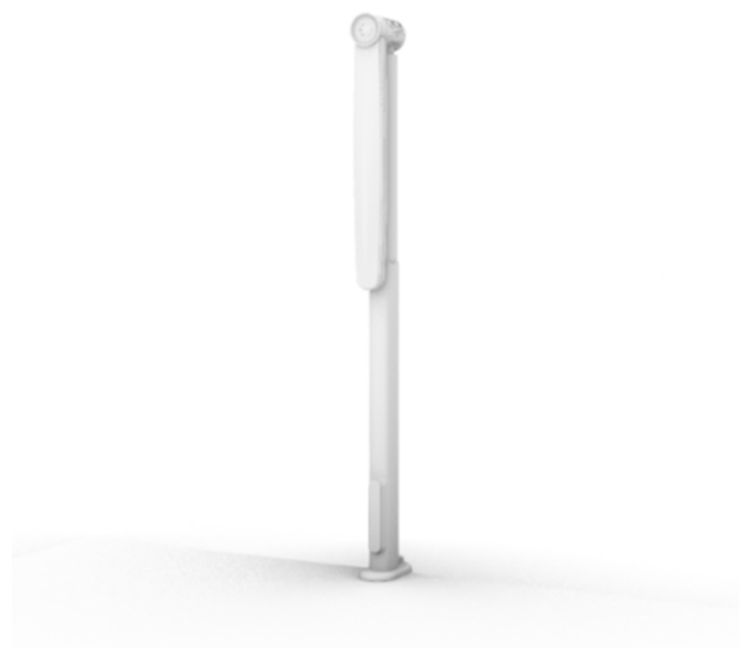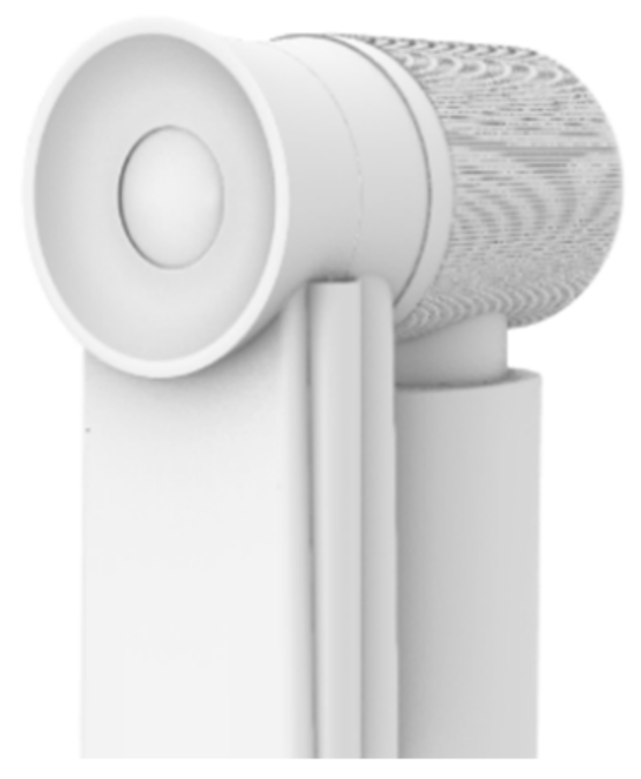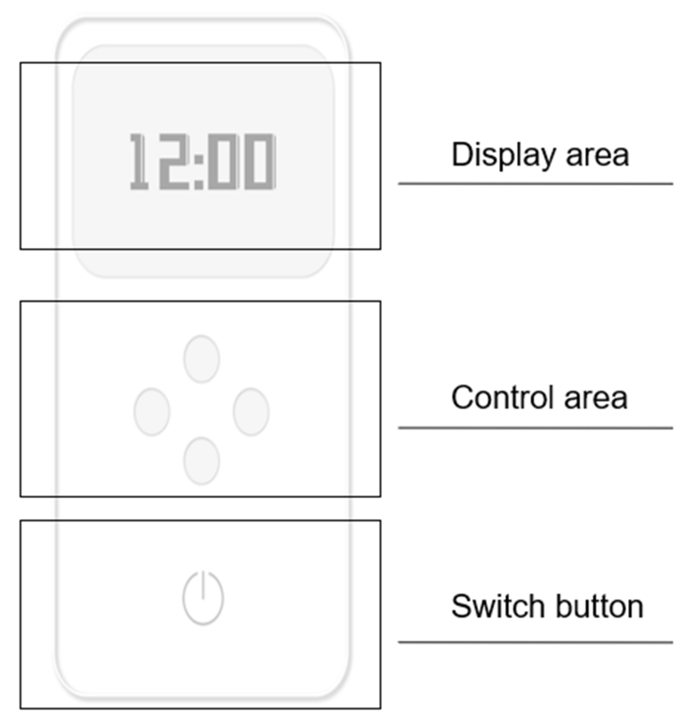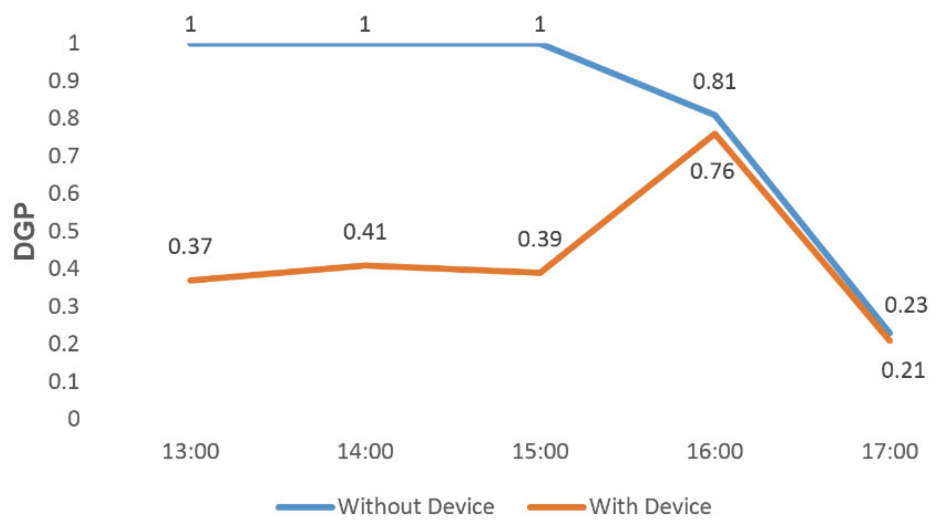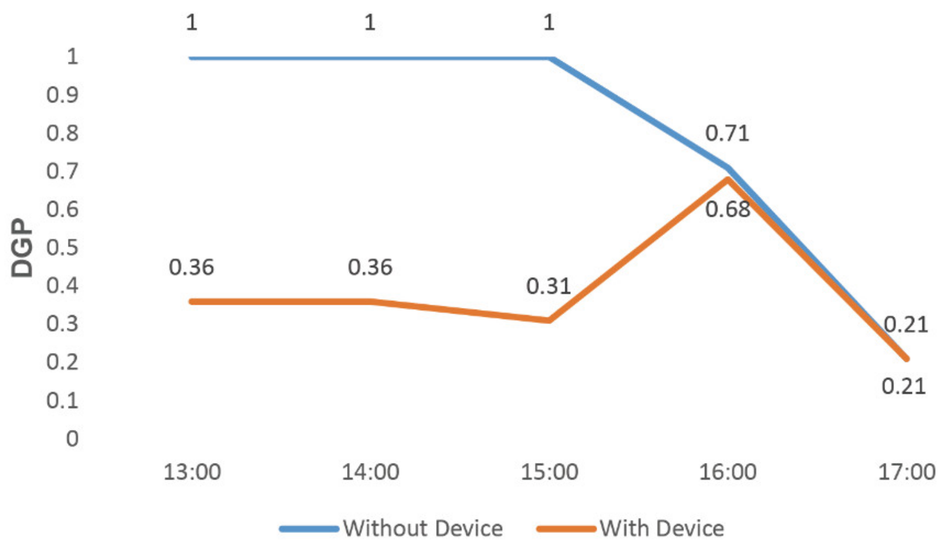1. Introduction
The research on the thermal and visual comfort of the built environment not only exists in academic research but also should be considered in modern architectural design [
1,
2]. Visual comfort has an impact on people’s mental state and psychological feelings [
3]. For many places of production, work and study, a comfortable light environment can lift people’s spirits and improve work efficiency [
4,
5,
6]. In addition, in indoor places for rest and entertainment, a suitable light environment can create a comfortable, elegant, lively or calm atmosphere and promote the health of human circadian rhythms [
7,
8].
However, with the continuous improvement of the aesthetic level of urban architectural design, more and more architectural designs are incorporating glass curtain walls, glass domes and other structures in the buildings in order to ensure the aesthetic appearance of the building and the natural lighting inside. Nevertheless, the contradiction between the pursuit of architectural design and maintaining a comfortable light environment leads to a series of visual comfort problems in buildings.
Due to the lack of effective sun-shading measures, direct sunlight brings a lot of solar radiation and causes an uncomfortable glare while illuminating the room, which affects people’s indoor activities. Glare refers to the conditions that cause visual discomfort and reduce the visibility of objects due to inappropriate brightness distribution or extreme brightness contrast in space or time in the field of view [
9]. This visual comfort problem caused by glare is especially obvious in public buildings. Glare can be distracting and even dangerous: it can cause annoyance, lead to eye fatigue, reduce the sharpness of vision and can even be strong enough to block vision.
We have carried out related research on this issue and examined the relevant work of experts and scholars in different disciplines. Research on the visual comfort problem is mainly divided into three categories. First, scholars in the field of visual comfort analyze the strategy of natural lighting through traditional calculation methods [
10,
11,
12]. Some of them put forward many comprehensive evaluation indexes for glare, illumination and shadow through simulation calculation, such as the illuminance armament deviation index (IUDI), daylight glare probability (DGP), etc. [
13,
14]. Second, from the perspective of architectural design, some scholars believe that the glare problem can be solved by adding a sunshade structure to the exterior of the building, such as a louver system [
15,
16]. Third, from the perspective of industrial design, the effect of improving the comfort of the light environment can be achieved by designing shading devices independent of buildings [
17].
Such studies provide a reliable theoretical basis and method of ideas for solving glare problems and improving the comfort of the light environment, which also provides a direction for our future research. In our work, we try to find innovative solutions that combine lighting simulation methods from architecture theory and design product thinking. At the same time, we output a product that can improve visual comfort by solving the glare problem in buildings.
Libraries play an irreplaceable role in learning, work and life for university teachers, students and community members. Modern libraries usually choose fully transparent floor-to-ceiling windows to meet the lighting needs and the aesthetics of the building’s facade. However, at the same time, too much lighting reflects the sunshine directly onto desktops, causing injury to the eyes due to the uncomfortable glare and affecting people’s study and work efficiency. Take the Shenzhen Library as an example, visitors often bring and open their own umbrellas in the library to block the sunlight. Such behavior is not only inconvenient, but it also affects the overall feel and atmosphere of the library environment.
In this work, we use libraries as the study subjects and select the main library of Shanghai Jiao Tong University as the site of the final simulation test and data collection. We propose a design strategy, conduct user research and perform lighting simulations to extract the actual factors affecting light comfort and finally design a new practical sunshade product. After our test simulation, the glare evaluation index was significantly reduced at multiple points throughout the day, and the visual comfort of the public environment was effectively improved.
2. Methods
2.1. Design Thinking Based on IDEO
The concept of design thinking was created by Tim Brown, president and CEO of IDEO (a design consultancy firm) [
18]. It has five steps (
Figure 1):
Empathize. Consider the user’s point of view to observe and feel user experience problems.
Define. Define the user’s actual problem and determine the target problem.
Ideate. Think of as many solutions to the problem as possible, and then find the best one.
Prototype. Present the final solution selection.
Test. Test the solution to see if it solves the target problem.
Design thinking is a people-oriented problem-solving method. Following its inherent design process, both professional designers and practitioners of other industries can focus on the divergence and convergence of thinking around the problem. In this thinking path, people can produce many solutions to problems and, finally, focus on a specific scheme for deliberation, practice and testing, then finally achieve the purpose of solving the target problem.
As a method to solve problems, design thinking is not limited to the field of product design, but it is an innovative strategy used by people. Design disciplines are no longer just concerned with the appearance of products—other industries are beginning to employ design thinking to help create innovative products that focus on the actual needs and experiences of users [
19].
Similarly, a single approach to solving a problem in many domains is obviously very demanding. The design thinking mechanism formulated by IDEO is representative of many innovative design thinking procedures. In the actual process of problem solving, people should construct a design innovation method that is suitable for different areas of the problem domain [
20].
2.2. User Research
2.2.1. Questionnaire Analysis
Questionnaire analysis is a method that can conduct comprehensive and systematic research on a target population concerning specific questions. It is widely used in studying commercial behavior and in academic research. Through the collection of questionnaires, a large number of sample data can be obtained. SPSS and other tools are used for data collation, statistics and analysis. This form of study targets users’ attitudes towards the target problem and even their potential demands.
2.2.2. Affinity Graph
An affinity graph is a common induction tool in design disciplines [
21]. Affinity refers to the mutual relationship between information. By using an affinity graph, the key information of the problem can be sorted out from the complex and fragmented information so that the target problem is clear.
In our study, the process of using an affinity graph can be divided into four steps:
Define the problem.
Identify the problem we are trying to solve with affinity diagrams.
Brainstorm.
Compile all the collected information, such as questionnaire analysis results, interview results, etc., into information cards.
Categorize associations.
Classify these information cards into categories based on their relationships.
Discuss the evaluations.
Discuss and evaluate the categorized information to obtain guidance for solving the target problem.
2.3. Building Lighting Environment Simulation
2.3.1. Site Selection for the Simulation Study
Considering architectural design and user sample size, we chose the main library of Shanghai Jiao Tong University as the location to carry out light environment simulation research. Shanghai Jiao Tong University, as an institution with a capacity of more than 30,000 students, has abundant architectural space and user research samples. Its campus public space is rich, including Bao Yugang Library, Li Zhengdao Library, the main library, a variety of teaching buildings, office buildings and other buildings. Among them, the main library we choose has a total of four floors, and each floor is set up with four areas: A, B, C and D. Due to architectural design problems, the building is always affected by the light environment, but due to the geographical location of the campus, most of the teachers and students still choose to study and work here. The promenade reading area in area D is equipped with floor-to-ceiling windows, which are always full due to the spacious and comfortable learning environment. However, this area is illuminated by the sun from early in the morning, with dazzle occurring most frequently between 10 am and 4 PM. Most users in this area adopt the strategy of carrying their own umbrellas to resist glare, but they still need to leave their seats for a short time when the glare is most intense. Due to the quiet environment of the other three areas, many users choose this area for self-study. However, those areas still generate glare from 2 pm. Taking the main library of Shanghai Jiao Tong University as the research object, it is convenient for us to obtain rich user research samples and conduct a simulation of the typical areas.
2.3.2. Glare Evaluation Index—Daylight Glare Probability (DGP)
Daylight Glare Probability in building technology simulations is an indicator to describe the probability of glare occurring, hereafter referred to as DGP [
9]. As a powerful glare metric, DGP can detect glare sources through the contrast of direct sunlight as well as specular reflections. Compared with other glare indicators (e.g., UGR, DGI, CGI and VCP), DGP is a newer glare indicator [
22].
In Formula (1):
is the vertical eye illuminance (lux);
is the luminance of the source (cd/m2);
is the solid angle of the source;
P is the position index.
The lower the DGP, the lower the probability of glare problems [
23,
24]. According to the scale of DGP (
Table 1), when the DGP is below 0.35, it is at an imperceptible level.
2.3.3. Validation of Simulation Tools
In this study, we conducted relevant tests of the product throughout the design process, based on the Ladybug and Honeybee platform, a collection of free computer applications supporting environmental design and education in the parameterized design plug-in Grasshopper from Rhino. We first designed the following steps to validate our simulation tools:
Obtain the measuring point layout of the actual research site.
We used the TES-1330A illuminance measuring instrument, TESTO hot wire anemometer, black bulb thermometer and other thermal measuring instruments to test the physical environment of the research site (the main library of Shanghai Jiao Tong University) and conducted spot measurements in the most representative reading area.
Obtain the illuminance simulation layout of the research site.
- (1)
We first obtained the data needed for building in a simulated environment through outdoor measurements, and then we used the Rhino software to build the architectural model [
25] (
Figure 2).
- (2)
Based on the Ladybug and Honeybee platform, we carried out the programming of the illuminance simulation in the software (
Figure 3):
- ①
We set the material relationship corresponding to the construction of the research carrier;
- ②
We imported the annual weather file of Shanghai;
- ③
We simulated the building’s annual light;
- ④
We calculated the annual light during working hours.
- (3)
Finally, we output the illuminance simulation results of the building.
Compare.
By comparing the layout between the illuminance simulation and the actual measurement point, we can obtain the validation results of the simulation tools.
2.3.4. Simulation of DGP
In our study, we used DGP to describe the degree of glare problem resolution in order to evaluate the effectiveness of our developed product. Through the two plug-ins, Ladybug and Honeybee, we carried out the design and actual simulation process (
Figure 4).
Assign the material for different architectural components and define their parameters.
Install a virtual library user in the building.
Input the weather data of Shanghai.
- (1)
Set the weather type as sunny.
- (2)
Set the simulation date and time.
Run the simulation and obtain the target DGP data.
3. Experiment and Results
In our research, in order to make the final design output more in line with the building lighting simulation results and effectively solve the glare at the theoretical level, we improved the original design process based on design thinking (
Figure 5). In the original process, Step 3, ideate, obtains different kinds of solutions for target problems through brainstorming and other methods, and this process is realized by the designer’s own ability. At the same time, designers need to rely on their own perceptual judgment to select the optimal scheme to promote. In our research, whether the glare problem can be solved can actually be quantitatively evaluated by measuring and calculating the glare-related indicators, so we can select the appropriate scheme for design and promotion according to a certain amount of data. We divided the ideate step into two parts: user research and solution deduction. The user research part is based on the traditional design discipline method to carry out the user questionnaire survey and analysis and affinity graph induction. The solution deduction uses the light environment simulation tool to simulate and propose the target scheme.
3.1. User Research
3.1.1. Questionnaire Research
We designed the questionnaire for this study based on the fact that a large number of teachers and students at the main library of Shanghai Jiao Tong University work in direct sunlight while holding umbrellas. We gathered 239 valid questionnaires.
We used the questionnaires to record the behavior patterns and subjective feelings of teachers and students in the library. The interviewees were classified according to whether or not they were holding umbrellas in the library and whether their locations were exposed to direct sunlight or indirect sunlight. The questionnaire is divided into two parts. The first part collects the basic information of the interviewees, including their attire, and the second part collects their seating preferences and reasons for seat selection (
Figure 6).
An analysis of the data showed that 29.8% of the subjects believed that direct sunlight does not affect them (
Table 2 and
Table 3). Moreover, most students chose to study in the area affected by direct sunlight, mainly for the favorable natural lighting conditions and beautiful scenery. Furthermore, under the condition of direct sunlight, more than half chose to change seats, showing the importance of improving the seating area affected by glare.
3.1.2. Design Requirements and Function Sorting
From the analysis of the questionnaire, we obtained unclassified information fragments (
Figure 7), which expressed subjective intentions from the perspective of users. We used design tools to sort out the requirements and functions of these information fragments.
We chose an affinity diagram as the combing tool that could put the insights and observations of the designer on paper and carry out targeted information aggregation [
21]. The affinity diagram (
Figure 8) is based on the specific observation results and information of this study [
17], dividing the acquired information fragments into three parts: user experience, actual conditions and user needs.
3.2. Design Evolution
3.2.1. Verification Results of Simulation Tools
From the questionnaire, we obtained preliminary design requirements for shading equipment. Our research simulated the library environment, and the final shading effect of the product also needed to be tested by simulation. In order to ensure the credibility of the final test results, we measured the illuminance of the actual library building and compared it with the simulation results of the software.
Illumination (i.e., light intensity) refers to the energy of visible light received per unit area, which is used to indicate the intensity of light and the amount of illumination of the surface area of an object.
In step 1 of the experiment, based on the user research, the measurement area included two areas of the library: A400 and the 4F atrium (
Figure 9). We selected the two areas and conducted the actual point measurement.
Our indoor measurement focused on the distribution of illuminance in space at a certain moment in the room.
Figure 10 and
Figure 11 show our illuminance measuring point layout diagram.
With the work of the simulation platform, we output the illuminance simulation result of the building and visualize it as
Figure 12.
By comparing the illuminance simulation with the data of the corresponding point of the actual measurement point, we obtained the comparison results of the actual measurement and the simulation as well as the fitting equation:
R2 = 0.84 (R2 = 0.84 > 0.75)
This indicates that the simulation software we used had sufficient accuracy, which ensures the credibility of our product testing.
3.2.2. Design Evolution
According to the DGP scale (
Table 1), when the DGP is below 0.35, we can deduce that the glare problem has been solved well and the light environment has been significantly improved [
9]. Therefore, the present work defines DGP decline as the research goal and uses this as a basis to judge the effectiveness of the designed product. Based on the library model established in the illuminance simulation link, we selected the A400 reading room as the simulation object.
First, we configured the materials and defined their parameters for the different components of the constructed building model in the program. We used the default values of the program to set the reflection coefficients of the walls, ceilings, columns, floors and desktops of the study areas and the light transmittance of the windows.
After the material definition of the simulated environment was complete, we installed a virtual library user in the building, simulating and setting the perspective of his learning and working behavior to ensure that he sat at a window, setting his line of sight to 1.1 m from the floor [
26]. Then, we input the weather data of Shanghai. Since our research focus was the glare problem, we set the weather type as sunny, and we set 30 December 2020 as the date for the simulation. From 13 to 17 o’clock on this day, we ran simulations every hour and gathered our target DGP data.
We present the data here with visual diagrams.
Table 4 shows the DGP data of the research carrier from 15 to 18 o’clock on 20 December without the shading device. With no shade, the DGP index remained above 0.7 until sunset, which was extremely uncomfortable for human eyes.
The next idea of our design evolution was to add sunshades to the architectural simulation to block the sun rays, and we used the program to simulate and calculate the DGP of different schemes and compare them with the results without sunshades [
27].
Based on the indoor light environment, we set the light environment without sunshade as group A. Based on the rectangular sunshade with a width of 0.6 m, we designed the strategy group B0. From the height of the sunshade and the included angle between the sunshade and the user, we carried out data iteration. Finally, we proposed five optimization design strategies, from B1 to B5 (
Table 5) and compared four groups of DGP data to find suitable product design elements (
Table 6).
As shown in
Figure 13, compared with control group 1, for the basic strategy of group B0, the sunshade essentially did not have an impact on the glare problem, as the DGP did not differ significantly from group A.
In control group 2 (
Figure 14), we did not change the included angle between the sunshade and the user but gradually increased the height of the sunshade. As the height increased to 0.9 m, the DGP decreased significantly from 1.00 to 0.32 at 13:00 o’clock. The DGP was less than 0.35, which was comfortable enough for the user. At the same time, we found that when the height was increased again, the influence of the sunshade on DGP was no longer significant.
In control group 3 (
Figure 15), when the height of the sunshade was 0.9 m and the angle between the sunshade and the user was rotated to 30°, the DGP decreased significantly from 1.00 to 0.31 at 14:00, achieving the target DGP value.
Based on the above three control groups, we obtained rough constraints in the subsequent product design and implementation process. In particular, having part of our sunshade equipment below 0.6 m was ineffective. Only when the height of the equipment was appropriate could the sunshade task be performed. At the same time, the angle between the appropriate sunshade equipment and the user also had a positive effect on reducing DGP.
3.3. Product Definition
The core goal of our research was to prevent direct sunlight from hitting people’s faces and desktops and to reduce the discomfort of the glare caused by direct sunlight [
26,
28]. Based on the above analysis, we mapped the requirements for the functionality of the product and designed it [
29]. In order to achieve an effective shading effect, we framed the height of the product to 100 cm and limited its range of motion to 40–100 cm in the vertical direction. Furthermore, and from a functional point of view, the product must have a mechanical structure that can move freely to match the changing angle of the sun. In all, the product needs to meet three requirements:
4. Product Design and Implementation
4.1. Introduction to the Product
After analyzing the results, we developed a portable 180° mobile shading device. We designed a mobile sunshade device that is 40 cm long and 5 cm in diameter when folded up and 1 m high when fully opened. The product has three states: a fully closed state, a half open state and a fully open state (
Figure 16).
4.1.1. Product Main Structures
The product is composed of four parts, from bottom to top: a fixed base, control panel, telescopic main rod and shading fan (
Figure 17).
The fixed base mainly has the role of fixing the position of the shade, and its upper part is connected with the telescopic main rod (
Figure 18). When using the desktop card in its depression, by adjusting the knob on the base, one can control the upper and lower part of the base spacing, so as to clamp the desktop and have the product fixed on the desktop (
Figure 19).
As the interactive interface between the user and the product, the control panel is how the user actually operates the product (
Figure 20). It is attached to the surface of the telescopic main rod. The control panel has two functions: it can control the expansion and contraction of the product, and it can display information, such as the use time and weather.
The lower part of the telescopic main rod is connected with the fixed base, and the upper part is connected with the sunshade fan through the movable component (
Figure 21). The telescopic main rod has two levels. The length of the contraction state is 40 cm, and, when extended, the secondary rod extends upward, with a total length of 70 cm. The lower part of the rod has a control motor. The rod is controlled by the control panel and can be adjusted to extend the height in practical use within the range of 40–70 cm.
The shading fan is connected by a movable component and a telescopic main rod (
Figure 22). The shading fan has two forms of contraction and expansion. When retracted, the shading fan drops down and is close to the main rod. When unfolded, a sunshade is formed (
Figure 23). The movable component can rotate around the telescopic main rod, thus rotating the sunshade fan. At the same time, the active component is equipped with a control motor, which is controlled by the control panel. In practice, it is controlled to rotate in the range of [−90°, 90°] through the control panel.
4.1.2. Interactive Display of Product
The product is operated through the control panel, which is divided into three areas (
Figure 24): the upper part is the display area, the middle is the control area and the lower part is the switch button.
In practice, the user first fixes the product in the appropriate table position through the fixed base. Then, the user long presses the power button on the control panel to wake up the product.
Through the control area of the control panel, the user can press the up and down keys to control the expansion main rod part of the product to expand or retract the sunshade. If they touch the switch button again for a short time, the shading fan will fully open. Users can push the left and right keys to change the angle rotation of the sunshade.
The upper display area of the control panel shows the product’s time of use and the weather conditions of the day.
4.1.3. Control Wireframes of Product
The entire product control is commanded through the screen. The product has two control motors, located in the lower part of the main rod and the upper part of the main rod in the movable components. Two motors enable the expansion and rotation of the product. The control wireframes of the product are shown in
Figure 25.
4.1.4. Product Superiority
From the perspective of user experience, compared with traditional sunshade devices, the actual sunshade area of our product is 70 cm above the desktop. This leaves sufficient space to ensure the shading effect, preserve the view of the user and maintain natural light and views of scenery outside the window. Our design reduces the invasiveness of sun-shading products for users and thus improves the user experience [
30]. Based on the product functions, we placed the interactive interface at the bottom of the product to ensure that users can easily control and adjust the product while they are studying or working. The screen also displays weather information. Starting from the actual shading effect, as our product design is based on the simulation results of light environment, the product can effectively reduce the DGP and improve users’ light comfort while not affecting the appearance of the building or the demand for indoor lighting.
4.2. Product Simulation
After finishing the product design, we carried out the convergence step of the design process and simulated the actual shading effect of the design. In the simulation software, we built a rod with an adjustable height between 0.4 and 0.7 m and a semicircle with a radius of 0.3 m that can rotate 180° with the rod as the axis on the upper part of the rod. We used this simulation to test the efficiency of our design.
By adjusting the height and rotation angle of this component, we simulated the DGP value from 13:00 to 17:00 o’clock on 20 February and 30 December [
17]. According to the results, the shading effect of our product was further improved.
As can be seen in
Figure 26 and
Figure 27, we conducted two comparisons on the two target dates to compare the DGP values with and without the shading device. On 20 February (
Figure 26), when our product was set up in the simulation environment, the measured DGP was controlled below 0.41 between 13:00 and 15:00 and had a downward trend between 16:00 and 17:00, with a value of 0.21–0.76.
On 30 December (
Figure 27), when our product was set up in the simulation environment, the measured DGP was controlled below 0.36 between 13:00 and 15:00 and had a downward trend between 16:00 and 17:00, with a value of 0.21–0.68.
5. Discussion
In future work, we will be committed to providing a more intelligent product design generation method, optimizing the target-oriented algorithm based on the architectural light environment theory and proposing the scientific path of product design. At the same time, our ultimate goal is to explore how to reduce DGP. In addition, we will further improve the product from the perspective of design, considering the product attributes of the design results so that it has more industrial aesthetics and more functions. Our products should be more intelligent and greener so as to improve users’ experience and enhance their psychological state.
6. Conclusions
In our research, we ultimately aim to enhance the light comfort and health of the built environment. We focus on issues of glare in public buildings, aiming to improve light comfort by solving such problems. The current work has the following two innovations.
First, we propose an improved design strategy based on IDEO design thinking, by adding the step of diverging from the design scheme. Guided by the results of questionnaire surveys and light environment simulations, we avoided the subjective simplicity of the traditional design process.
Second, we introduced a glare evaluation index, DGP, through which we carried out a series of light environment simulations and obtained reliable data to support our product design. This lead step makes our design strategy more reliable than the traditional design process. We combined the user research method of design with the light environment simulation theory so that the design of the product is no longer determined by the designer but guided by data from the very beginning, which ensures the efficient shading effect of the final product.
Third, our research resulted in a portable sunshade product that can rotate 180°. The design of the product meets our research objective: to improve light comfort by reducing the DGP to solve glare problems. In addition, the design of the product takes into account the user experience, which is one of its advantages. While solving the user’s actual needs, their workspace is unobstructed, and their experience is enhanced.
In our final simulation test, our product was able to reduce the DGP from 1 to less than 0.41 between 13:00 and 15:00 on the two target dates selected. Thus, the validity of the designed product and the rationality of the optimized design strategy are verified.
There are some limitations to our research. First, from the perspective of design strategy, although this design process is guided by simulation results, it is not closely combined with theories related to the light environment, so it cannot be completely problem-oriented. Second, from the perspective of product design, our product design still has room for improvement in the user experience. Third, according to the target results, our product has not yet achieved the optimal improvement in light comfort and has not achieved a significant decrease in DGP for the whole day.
Author Contributions
Conceptualization, J.X.; methodology, Z.D.; software, X.H.; validation, X.H.; formal analysis, Y.F.; investigation, Y.F., Z.D. and J.Y.; resources, J.X.; writing—original draft preparation, Y.F.; writing—review and editing, J.X.; visualization, X.H.; supervision, J.X.; funding acquisition, J.X. All authors have read and agreed to the published version of the manuscript.
Funding
This research was funded by Science and Technology Commission of Shanghai Municipality, grant number 19YF1424800.
Institutional Review Board Statement
Not applicable.
Data Availability Statement
Not applicable.
Acknowledgments
This research was funded by Science and Technology Commission of Shanghai Municipality, grant number 19YF1424800. We would like to express our gratitude to Ting Han and Dayi Lai from Shanghai Jiao Tong University and to all the graduate students for their help in discussing the results and collecting data for the study.
Conflicts of Interest
The authors declare no conflict of interest.
References
- Andersen, M. Unweaving the human response in daylighting design. Build. Environ. 2015, 91, 101–117. [Google Scholar] [CrossRef] [Green Version]
- Rabani, M.; Madessa, H.B.; Nord, N. Building Retrofitting through Coupling of Building Energy Simulation-Optimization Tool with CFD and Daylight Programs. Energies 2021, 14, 2180. [Google Scholar] [CrossRef]
- Moyano, D.B.; Fernández, M.S.J.; Lezcano, R.A.G. Towards a Sustainable Indoor Lighting Design: Effects of Artificial Light on the Emotional State of Adolescents in the Classroom. Sustainability 2020, 12, 4263. [Google Scholar] [CrossRef]
- Leather, P.; Pyrgas, M.; Beale, D.; Lawrence, C. Windows in the Workplace Sunlight, View, and Occupational Stress. Environ. Behav. 1998, 30, 739–762. [Google Scholar] [CrossRef]
- Aries, M.B.; Veitch, J.A.; Newsham, G.R. Windows, view, and office characteristics predict physical and psychological discomfort. J. Environ. Psychol. 2010, 30, 533–541. [Google Scholar] [CrossRef]
- Consortium, O. Daylight and School Performance in European Schoolchildren. Int. J. Environ. Res. Public Health 2020, 18, 258. [Google Scholar]
- Nagare, R.; Woo, M.; MacNaughton, P.; Plitnick, B.; Tinianov, B.; Figueiro, M. Access to Daylight at Home Improves Circadian Alignment, Sleep, and Mental Health in Healthy Adults: A Crossover Study. Int. J. Environ. Res. Public Health 2021, 18, 9980. [Google Scholar] [CrossRef]
- Osibona, O.; Solomon, B.D.; Fecht, D. Lighting in the Home and Health: A Systematic Review. Int. J. Environ. Res. Public Health 2021, 18, 609. [Google Scholar] [CrossRef]
- Wienold, J.; Christoffersen, J. Evaluation methods and development of a new glare prediction model for daylight environments with the use of CCD cameras. Energy Build. 2006, 38, 743–757. [Google Scholar] [CrossRef]
- Yun, G.A.Y.; Yoon, K.C.; Kim, K.S. The influence of shading control strategies on the visual comfort and energy demand of office buildings. Energy Build. 2014, 84, 70–85. [Google Scholar] [CrossRef]
- Tabadkani, A.; Banihashemi, S.; Hosseini, M.R. Daylighting and visual comfort of oriental sun responsive skins: A parametric analysis. Build. Simul. 2018, 11, 663–676. [Google Scholar] [CrossRef]
- Ercan, B.; Elias-Ozkan, S.T. Performance-based parametric design explorations: A method for generating appropriate building components. Des. Stud. 2015, 38, 33–53. [Google Scholar] [CrossRef]
- Wagiman, K.R.; Abdullah, M.N.; Hassan, M.Y.; Radzi, N.H.M. A new metric for optimal visual comfort and energy efficiency of building lighting system considering daylight using multi-objective particle swarm optimization. J. Build. Eng. 2021, 43, 102525. [Google Scholar] [CrossRef]
- Ma, G.; Pan, X. Research on a Visual Comfort Model Based on Individual Preference in China through Machine Learning Algorithm. Sustainability 2021, 13, 7602. [Google Scholar] [CrossRef]
- Olbina, S.; Hu, J. Daylighting and thermal performance of automated split-controlled blinds. Build. Environ. 2012, 56, 127–138. [Google Scholar] [CrossRef]
- Zhang, S.; Birru, D. An open-loop Venetian blind control to avoid direct sunlight and enhance daylight utilization. Sol. Energy 2012, 86, 860–866. [Google Scholar] [CrossRef]
- Xue, J.; Wang, Y.; Wang, M. Smart Design of Portable Indoor Shading Device for Visual Comfort—A Case Study of a College Library. Appl. Sci. 2021, 11, 10644. [Google Scholar] [CrossRef]
- Brown, T. Design Thinking. Harv. Bus. Rev. 2008, 86, 84. [Google Scholar]
- Gruber, M.; Leon, N.; Thompson, P.; George, G. Managing by Design. Acad. Manag. J. 2015, 58, 1–7. [Google Scholar] [CrossRef] [Green Version]
- Magistretti, S.; Calabretta, G.; Bianchi, M.; Candi, M.; Dell’Era, C.; Stigliani, I.; Verganti, R. Framing the multifaceted nature of design thinking in addressing different innovation purposes. Long Range Plan. 2021, 102163. [Google Scholar] [CrossRef]
- Holtzblatt, K.; Beyer, H. The Affinity Diagram. In Contextual Design; Elsevier BV: Amsterdam, The Netherlands, 2017; pp. 127–146. [Google Scholar]
- Konstantzos, I.; Tzempelikos, A. Daylight glare evaluation with the sun in the field of view through window shades. Build. Environ. 2017, 113, 65–77. [Google Scholar] [CrossRef]
- Aea, B.; Ys, A.; Mam, B.; Ooe, C. A novel automated louver with parametrically-angled reflective slats; design evaluation for better practicality and daylighting uniformity. J. Build. Eng. 2021, 42, 102438. [Google Scholar]
- Suk, J.Y.; Schiler, M.; Kensek, K. Investigation of existing discomfort glare indices using human subject study data. Build. Environ. 2017, 113, 121–130. [Google Scholar] [CrossRef]
- Sun, Y.; Liu, X.; Qu, W.; Cao, G.; Zou, N. Analysis of daylight glare and optimal lighting design for comfortable office lighting. Optik 2020, 206, 164291. [Google Scholar] [CrossRef]
- Luca, F.D.; Sepúlveda, A.; Varjas, T. Static Shading Optimization for Glare Control and Daylight. In Proceedings of the 39th eCAADe Conference—Towards a New, Configurable Architecture, Novi Sad, Serbia, 8–10 September 2021; pp. 419–428. [Google Scholar]
- Sankaewthong, S.; Horanont, T.; Miyata, K.; Karnjana, J. Designing a facade by biomimicry science to effectively control natural light in buildings (Glare analysis). IOP Conf. Ser. Mater. Sci. Eng. 2021, 1148, 012002. [Google Scholar] [CrossRef]
- Wienold, J. Dynamic daylight glare evaluation. Proc. Build. Simul. 2009, 11, 944–951. [Google Scholar]
- Liu, A.; Lu, S. Functional design framework for innovative design thinking in product development. CIRP J. Manuf. Sci. Technol. 2020, 30, 105–117. [Google Scholar] [CrossRef]
- Pastore, L.; Andersen, M. The influence of façade and space design on building occupants’ indoor experience—ScienceDirect. J. Build. Eng. 2021, 46, 103363. [Google Scholar]
Figure 1.
Five steps of design thinking proposed by Tim Brown.
Figure 1.
Five steps of design thinking proposed by Tim Brown.
Figure 2.
Simulation model of the main library of Shanghai Jiao Tong University.
Figure 2.
Simulation model of the main library of Shanghai Jiao Tong University.
Figure 3.
The programming of illuminance simulation.
Figure 3.
The programming of illuminance simulation.
Figure 4.
The programming of the DGP simulation.
Figure 4.
The programming of the DGP simulation.
Figure 5.
Improved design thinking.
Figure 5.
Improved design thinking.
Figure 6.
Part of questionnaire.
Figure 6.
Part of questionnaire.
Figure 7.
Unclassified information fragments.
Figure 7.
Unclassified information fragments.
Figure 8.
The affinity diagram.
Figure 8.
The affinity diagram.
Figure 9.
Regional distribution map of Shanghai Jiao Tong University Library.
Figure 9.
Regional distribution map of Shanghai Jiao Tong University Library.
Figure 10.
The measuring point layout of A400.
Figure 10.
The measuring point layout of A400.
Figure 11.
Measuring point layout in the atrium on the fourth floor.
Figure 11.
Measuring point layout in the atrium on the fourth floor.
Figure 12.
Illuminance simulation result.
Figure 12.
Illuminance simulation result.
Figure 13.
Comparation results of control group 1.
Figure 13.
Comparation results of control group 1.
Figure 14.
Comparation results of control group 2.
Figure 14.
Comparation results of control group 2.
Figure 15.
Comparation results of control group 3.
Figure 15.
Comparation results of control group 3.
Figure 16.
Three states of product.
Figure 16.
Three states of product.
Figure 17.
Portable 360° mobile shading device.
Figure 17.
Portable 360° mobile shading device.
Figure 19.
Fixed with desk.
Figure 19.
Fixed with desk.
Figure 20.
Control panel.
Figure 20.
Control panel.
Figure 21.
Telescopic main rod.
Figure 21.
Telescopic main rod.
Figure 22.
Shading fan and movable component.
Figure 22.
Shading fan and movable component.
Figure 23.
Unfolded shading fan.
Figure 23.
Unfolded shading fan.
Figure 24.
Function division of the control panel.
Figure 24.
Function division of the control panel.
Figure 25.
Control wireframes of product.
Figure 25.
Control wireframes of product.
Figure 26.
Product simulation on 20 February.
Figure 26.
Product simulation on 20 February.
Figure 27.
Product simulation on 30 December.
Figure 27.
Product simulation on 30 December.
Table 1.
DGP classification.
Table 1.
DGP classification.
| DGP Level | DGP Value |
|---|
| Intolerable Glare | DGP |
| Disturbing Glare | 0.45 |
| Perceptible Glare | 0.40 |
| Imperceptible Glare | 0.35 |
Table 2.
Why you choose a window seat.
Table 2.
Why you choose a window seat.
| | The Response | Percentage of Cases |
|---|
| | Number of Cases | Percentage |
|---|
| Good natural light conditions | 87 | 30.00 | 45.50 |
| Beautiful scenery | 52 | 17.90 | 27.20 |
| power outlets | 131 | 45.20 | 68.60 |
| No other seats | 14 | 4.8 | 7.3 |
| Others | 6 | 2.1 | 3.1 |
Table 3.
When the seat you want is directly exposed to the sun, what choice will you make?
Table 3.
When the seat you want is directly exposed to the sun, what choice will you make?
| | | The Response | Percentage of Cases |
|---|
| | | Number of Cases | Percentage |
|---|
| Find another location | 126 | 38.30 | 52.9 |
| Stay in this position | because the sun will not affect me | 71 | 21.6 | 29.8 |
| have sunshade means (such as umbrella, etc.) | 32 | 9.70 | 13.4 |
| For power outlets | 68 | 20.70 | 28.6 |
| For near to the window | 28 | 8.50 | 11.8 |
| Other | 4 | 1.20 | 1.7 |
Table 4.
DGP on December 20 without shading device.
Table 4.
DGP on December 20 without shading device.
| | 13:00 | 14:00 | 15:00 | 16:00 |
|---|
| DGP Without Shade | 1.00 | 1.00 | 1.00 | 0.71 |
Table 5.
Optimization design strategies.
Table 5.
Optimization design strategies.
| | Height of the Prototype (m) | Angle between the Prototype and User (°) |
|---|
| A | 0 | 0 |
| B0 | 0.6 | 0 |
| B1 | 0.8 | 0 |
| B2 | 0.9 | 0 |
| B3 | 1.0 | 0 |
| B4 | 0.9 | 30 |
| B5 | 1.0 | 30 |
Table 6.
Comparation strategy.
Table 6.
Comparation strategy.
| | Group |
|---|
| Control group1 | A, B0 |
| Control group2 | A, B0, B1, B2, B3 |
| Control group3 | A, B2, B4 |
| Publisher’s Note: MDPI stays neutral with regard to jurisdictional claims in published maps and institutional affiliations. |
© 2022 by the authors. Licensee MDPI, Basel, Switzerland. This article is an open access article distributed under the terms and conditions of the Creative Commons Attribution (CC BY) license (https://creativecommons.org/licenses/by/4.0/).





