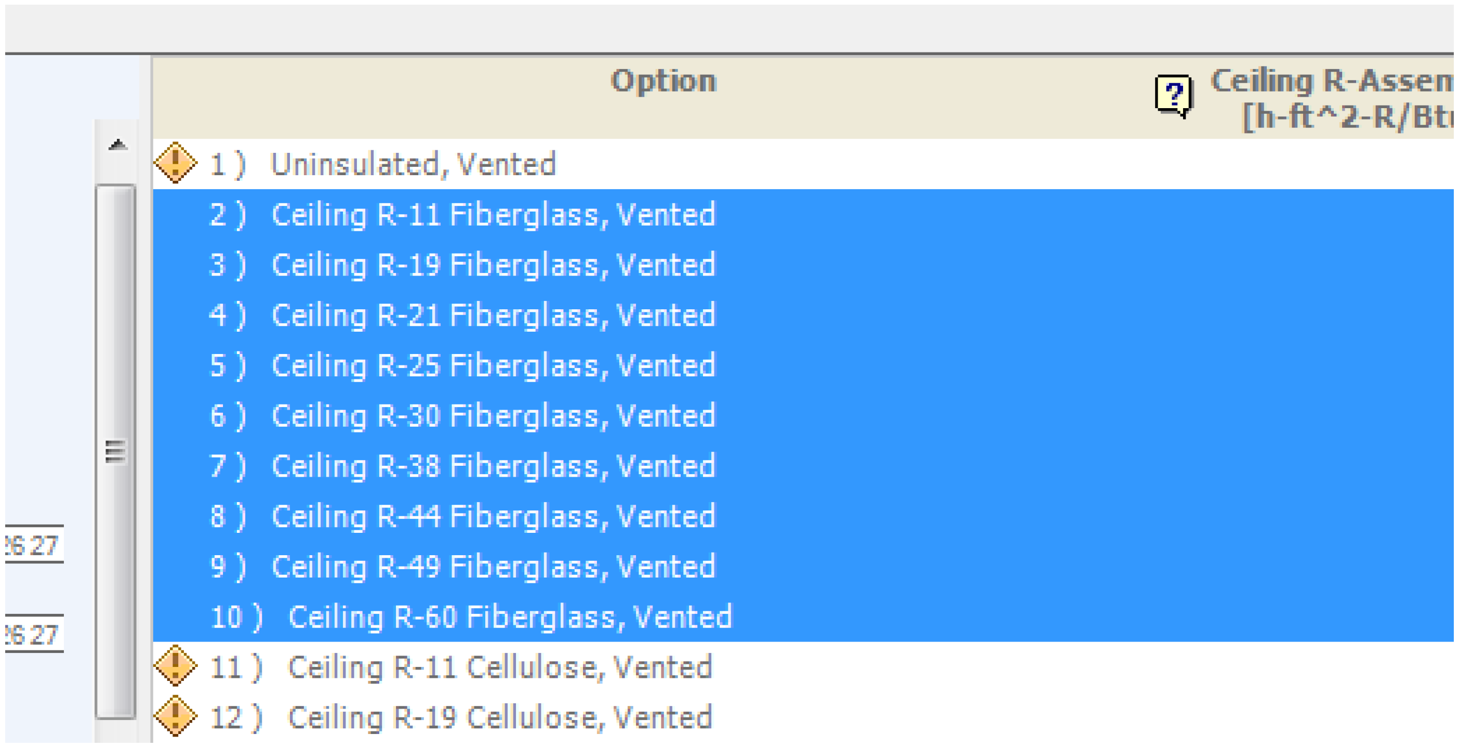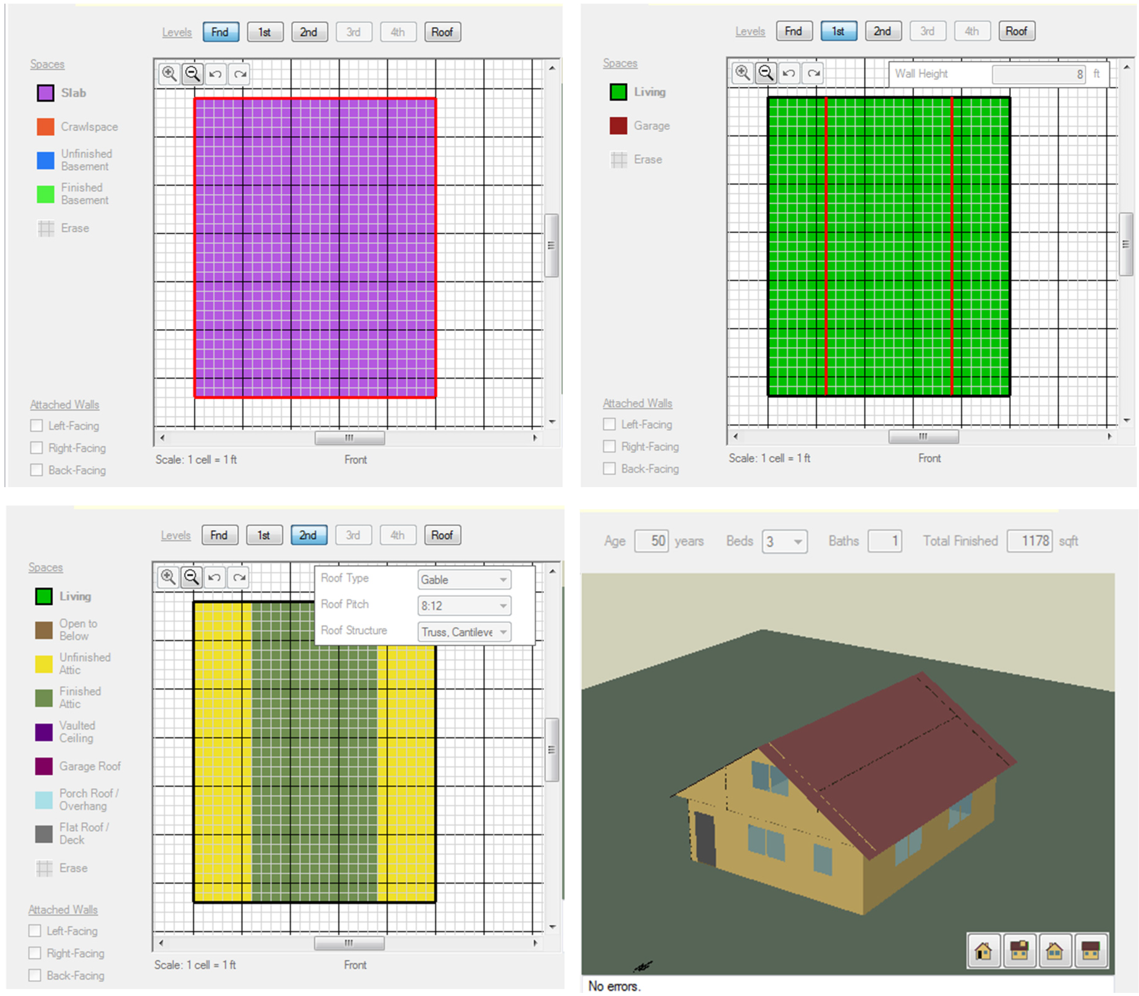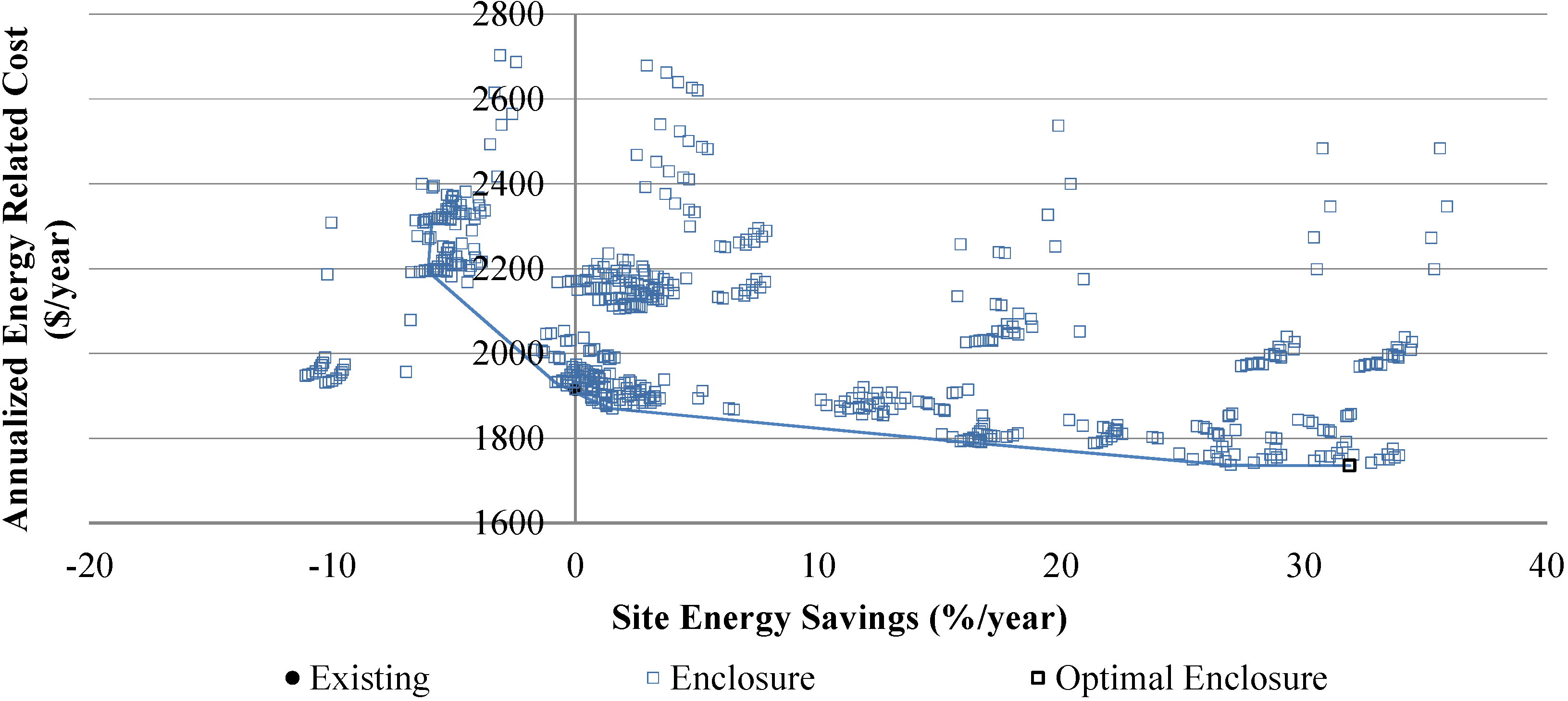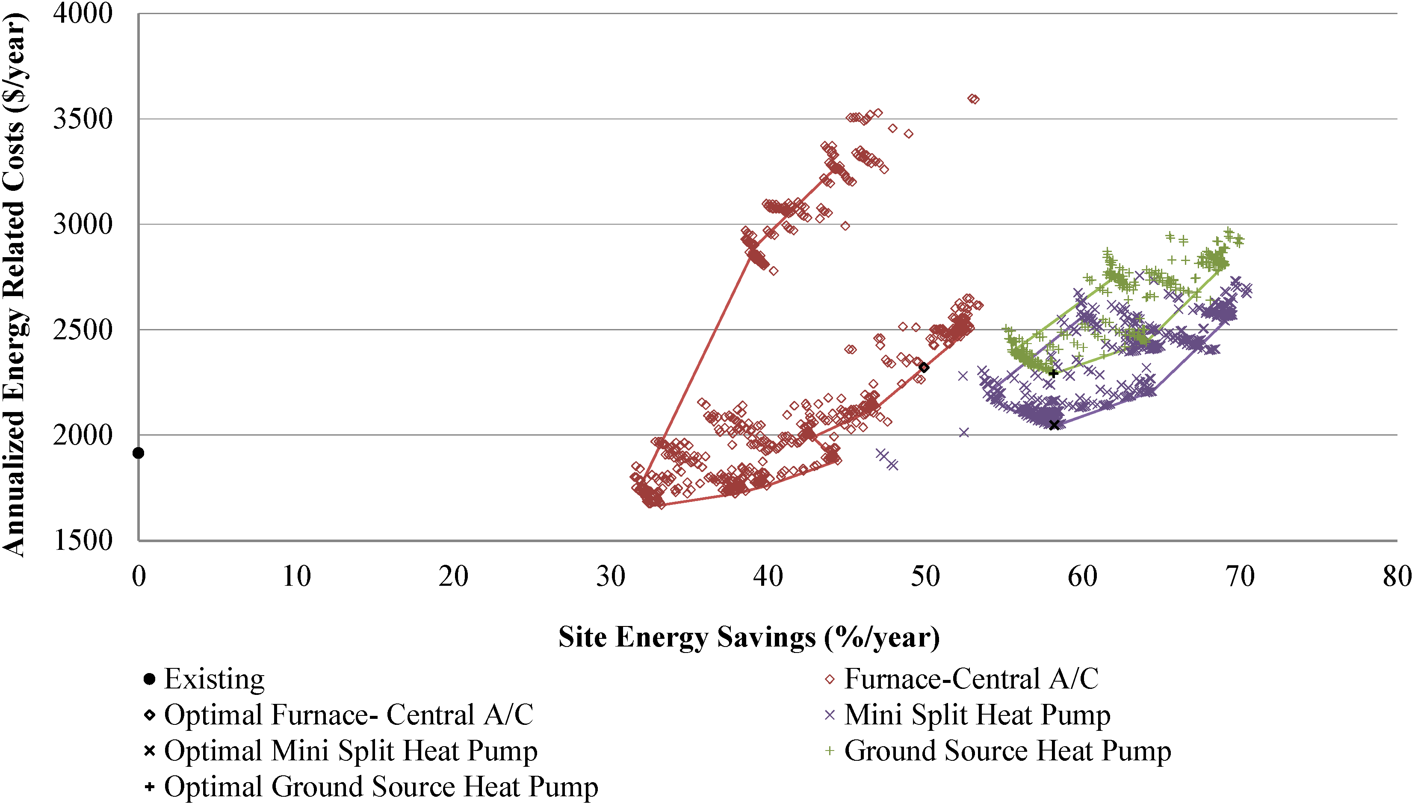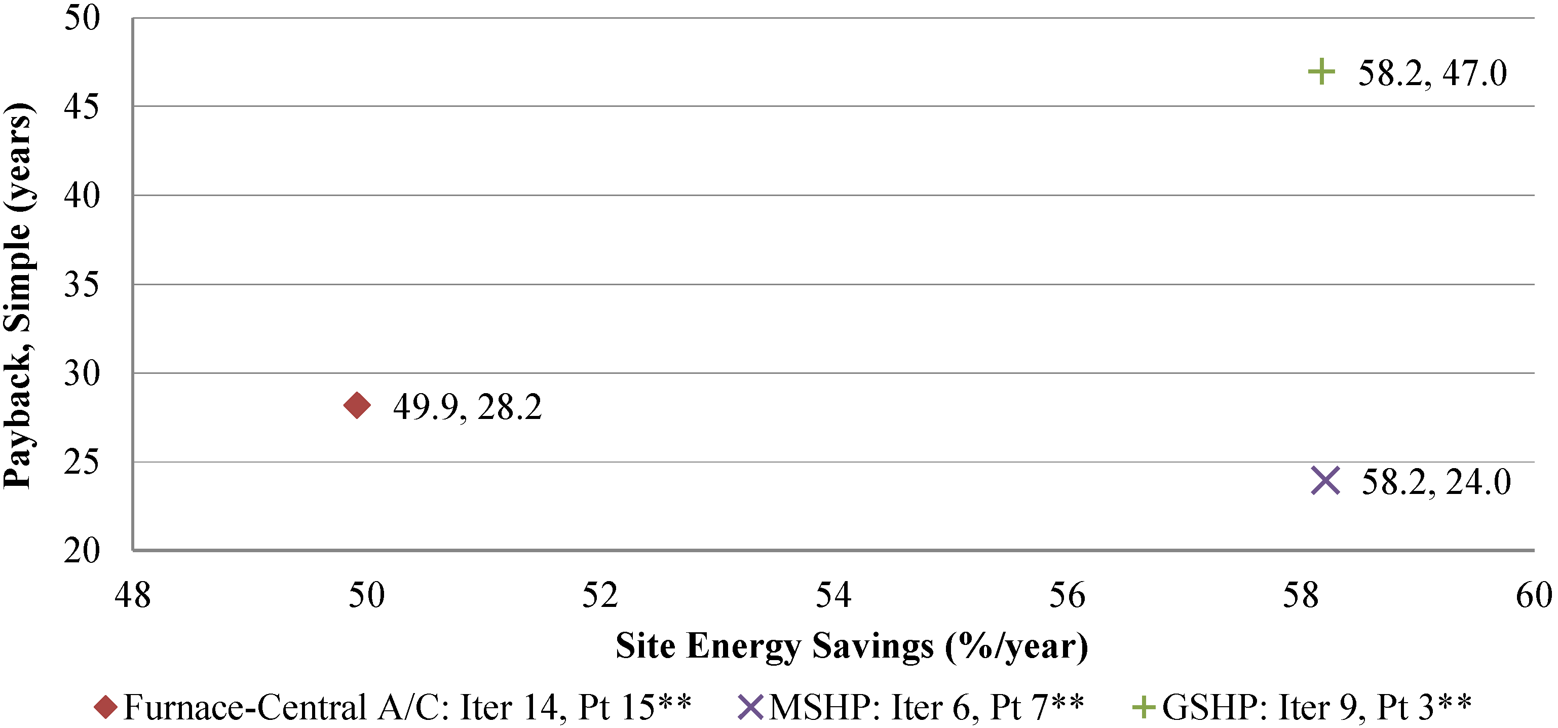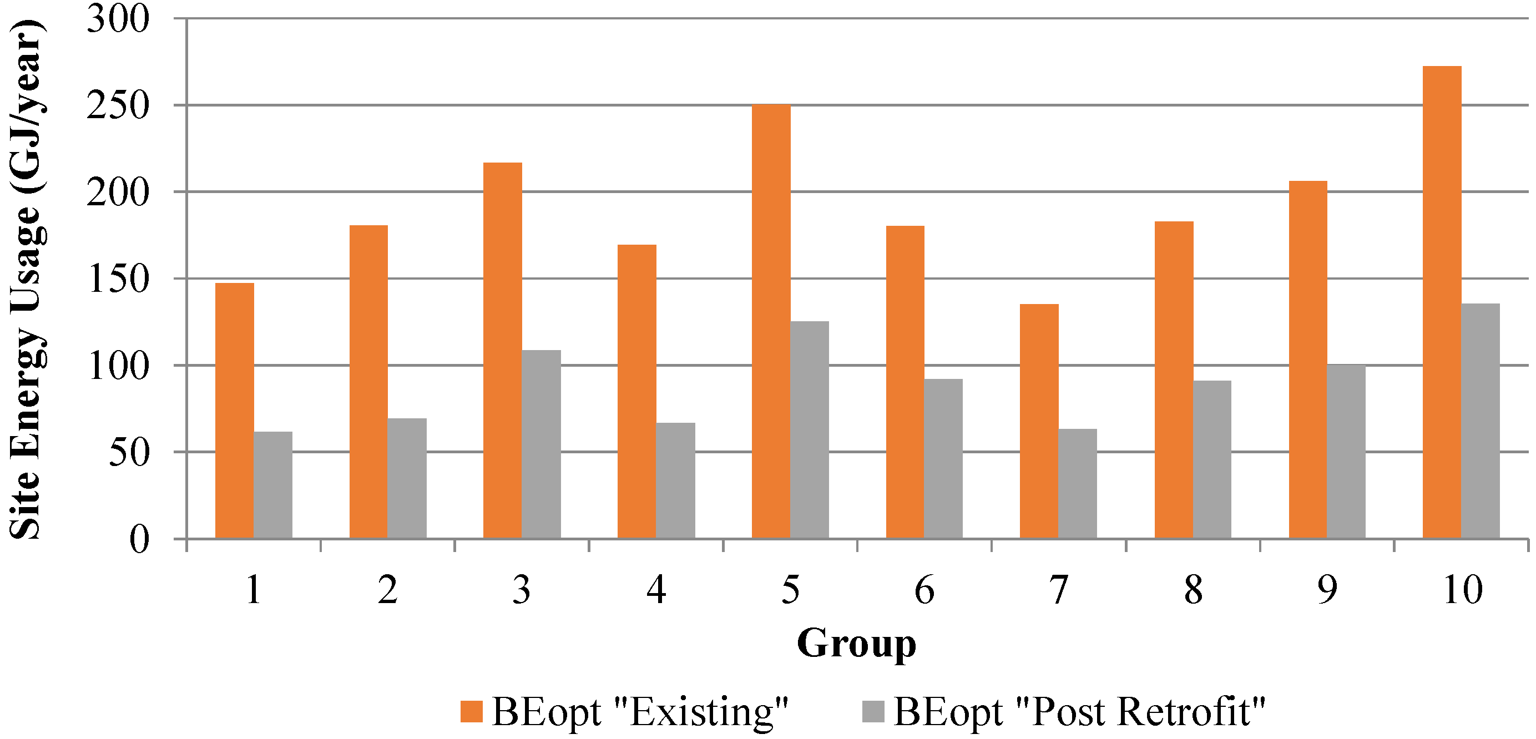2.1. Identifying Representative Existing Homes in the Chicago Area
The Chicagoland region consists of seven counties and more than 3.3 million single-family homes, representing 63% of the population of single-family homes in Illinois [
18]. There are over 900,000 older single-family homes in Cook County and Chicagoland areas that were built prior to the year 1978, when requirements for installing insulation in buildings were written into the local energy code. Pre-1978 homes account for 82% of the single-family residential building population and approximately 59% of all natural gas consumption in the area [
19]. These homes are notorious for being poorly insulated, having poor air sealing, and containing low-efficiency heating and air-conditioning equipment, and are thus found to be highly energy intensive relative to other home types.
A recent study by the Partnership for Advanced Residential Retrofit (PARR) surveyed the Chicagoland residential housing stock and identified 15 common single-family housing typology groups that accurately represent the vast majority of single-family homes in the area [
18]. The groups were characterized based on data collected from the Cook County assessors, utility billing history, and prior energy efficiency programs. One of the goals of the PARR report was to identify energy efficiency solutions to yield 30% annual energy savings using a simulation-based optimization approach that relied on just one generally representative home model for each of the 15 groups. Here we advance this previous work by considering the 10 least efficient typology groups of single-family homes out of the original group of 15 home types (all built prior to 1978) for finding cost-optimal deep energy retrofit packages that can achieve 50% annual site energy reductions. The 10 typology groups are represented by individual home models with the following characteristics, listed according to exterior wall structure, time period of construction, number of stories, and average floor area:
Group 1: Brick, 1942–1978, 1–1.5 stories (no split level), 110 m2 (1180 ft2)
Group 2: Brick, Pre-1978, Split level (1.5 stories), 120 m2 (1310 ft2)
Group 3: Brick, 1942–1978, 2 stories, 190 m2 (2060 ft2)
Group 4: Brick, Pre-1942, 1–1.5 stories (no split level), 110 m2 (1140 ft2)
Group 5: Brick, Pre-1942, 2 stories, 170 m2 (1870 ft2)
Group 6: Frame, All years, Split level (1.5 stories), 120 m2 (1340 ft2)
Group 7: Frame, 1942–1978, 1–1.5 stories (no split level), 110 m2 (1180 ft2)
Group 8: Frame, 1942–1978, 2 stories, 150 m2 (1580 ft2)
Group 9: Frame, Pre-1942, 1–1.5 stories, 120 m2 (1240 ft2)
Group 10: Frame, Pre-1942, 2 stories, 190 m2 (2060 ft2)
Full details of these home characteristics are described in the original PARR report [
18], which also demonstrates how the individual home models accurately represent the average home in each group. A few adjustments were made to the base model inputs to yield reasonably accurate predictions of annual source and site energy use when compared to average utility bills from each home group reported in [
18]. We targeted pre-retrofit simulation accuracy of within 20% of the average annual source energy use, electricity use, and natural gas consumption from each group simulated in the PARR report and we were successful in replicating pre-retrofit results for each home group within this defined range. The only deviations from [
18] included modeling Group 1 homes with slab construction, Group 4 with a floored attic, and Group 9 with R-3 attic insulation. Otherwise, the same model inputs for 10 of the representative home types were used for energy simulation and optimization in the BEopt software package, as described in
Section 2.2. Screenshots of each home model are shown in
Figure 1.
Figure 1.
Screen capture of representative homes from the 10 typology groups as modeled in BEopt.
Figure 1.
Screen capture of representative homes from the 10 typology groups as modeled in BEopt.
2.3. Retrofit Optimizations Using BEopt and EnergyPlus
BEopt was used in “optimization mode”, which allows users to select pre-defined ranges of a number of model input parameters to consider for optimization (
Figure 2 shows an example of ceiling assembly options from just one scenario). BEopt then performs energy simulations using a sequential search method to vary across all selected inputs and march towards a cost-optimal savings solution [
20]. The sequential search method involves systematically applying permutations of all selected ranges of input parameters and searching for the most cost-effective option at each sequential point along the path towards zero net energy use. The method seeks the steepest downward slope along a least cost line to identify solutions that provide the most energy savings for the least amount of investment. Upfront material and construction costs for each retrofit measure were kept as default values in BEopt, which sources cost information from R.S. Means and other databases [
20]. Based on the results, the most cost-effective option is selected as an optimal point on the path and included in an updated building configuration. The process is repeated until a specified desired outcome is reached (e.g., a user-defined source energy, site energy, or green house gas emissions reduction target). Each distinct simulation represents an “iteration point”, or a unique building configuration.
Figure 2.
Screenshot of BEopt option list illustrating valid and invalid options for retrofit optimizations.
Figure 2.
Screenshot of BEopt option list illustrating valid and invalid options for retrofit optimizations.
We began our optimizations for each typology group by selecting only building enclosure retrofit options in order to identify the least cost packages for reducing heating and cooling loads prior to seeking higher efficiency HVAC solutions. This is a common approach to identifying whole-house energy efficiency retrofit packages: reduce loads, and then improve equipment [
21]. This approach also served to drastically reduce the computation time required to perform the simulations. Subsequently, optimizations based on the envelope-retrofitted models were then performed using a range of several HVAC system type and efficiency options. We then used the combined results to identify final cost-optimal packages for each home model representing its typology group as those that achieve at least 50% site energy savings while minimizing annualized energy related costs (AERC) and simple payback periods and providing the highest modified internal rate of return (MIRR). In each case, parameter options that BEopt deemed inappropriate or ineligible, including those for which costs could not be calculated, were denoted by an exclamation mark next to the option on the options selection screen (e.g., options 1, 11, and 12 in
Figure 2). These options were not selected for use in the optimizations.
Possible building enclosure optimization options for each group included the following:
Exterior Wood Stud Walls (Groups 6–10): For homes with frame exterior wall constructions, all higher thermal resistance options for exterior walls that were deemed valid/eligible by BEopt were chosen for optimization. These included most default 38 × 89-mm (2 × 4), 40.6 cm (16 inches) on center (o.c.) framing options insulated with fiberglass batt, blown-in cellulose, blown-in fiberglass, or spray foam insulation. Possible insulation levels ranged from RSI-1.2 m2·K/W (R-7 h∙ft2∙°F/Btu) (fiberglass batts) to RSI-4.1 (R-23) (spray foam).
Exterior Brick Walls (Groups 1–5): For homes with brick exterior wall constructions, new CMU options for the weep space plus 10.2-cm (4-inch) interior brick were created based off existing 15.2-cm (6-inch) hollow CMU options (BEopt does not have built-in double brick wall options). All specifications for the masonry (i.e., block thickness, material conductivity, and density) were modified to reflect the specifications of brick, but all labor and material costs associated with the original default options were kept as defaults for the new brick options. These options include the double brick wall insulated with either of the following insulation types/levels within the interior side furring cavity: RSI-0.53 (R-3) fiberglass batt (5.1-cm or 2-inch furring cavity), RSI-1.76 (R-10) XPS (5.1-cm or 2-inch furring cavity), RSI-2.3 (R-13) closed cell spray foam (5.1-cm or 2-inch furring cavity), RSI-2.1 (R-12) polyiso (5.1-cm or 2-inch furring cavity), or RSI-3.3 (R-19) fiberglass batt within a 38 × 140 mm (2 × 6), 60.9 cm (24 inches) o.c. furring cavity.
Wall Sheathing (Groups 6–10): For homes with frame exterior wall constructions, the following insulation options were chosen for optimization as being installed between the exterior finish and the frame wall: RSI-0.9 (R-5) XPS, RSI-1.8 (R-10) XPS, RSI-2.6 (R-15) XPS, RSI-1.1 (R-6) polyiso, and RSI-2.1 (R-12) polyiso.
Exterior Finish: All colors for the appropriate finish were chosen (i.e., light or medium/dark brick for brick constructed homes, and light or medium/dark wood siding for frame constructed homes).
Interzonal Walls: In groups where interzonal walls are present, all eligible options for 38 × 89 mm (2 × 4) 40.6 cm (16 inches) o.c. interzonal walls were chosen. This included walls insulated with either fiberglass batt, blown-in cellulose, blown-in fiberglass, or spray foam insulation, with insulation levels ranging from RSI-1.2 (R-7) (fiberglass batts) to RSI-4.1 (R-23) (spray foam).
Unfinished Attic: In groups where unfinished attic space was present, all eligible BEopt options were chosen for optimization. Specific options varied by group and were dependent mainly on vintage and existing insulation. Options were considered appropriate if they represented an improvement in thermal resistance. Selected options included but were not limited to options with insulation installed in either the attic floor space (ceiling of the finished space), within the cavity space between 38 × 140 mm (2 × 6) rafters (roof), or both ceiling and roof (in a few cases). Insulation in the form of vented, blown-in fiberglass; vented, blown-in cellulose; fiberglass batt; or closed cell spray foam in the ceiling space, and/or closed cell spray foam in the roof were chosen with R-values ranging from RSI-1.9 (R-11) to RSI 10.6 (R-60) for both types of insulation.
Finished Roof: In groups where finished attic space was present, all eligible options with an R-value greater than or equal to the existing levels were considered, including the existing insulation, RSI 3.3 (R-19) blown-in fiberglass within 38 × 140 mm (2 × 6) rafters, both alone and in combination with XPS having thermal resistance of RSI-2.6, 3.5, or 4.4 (R-value of 15, 20, or 25).
Roof Material: For all groups, the options chosen for roof material included “Asphalt shingles” in all default colors: dark, medium, light, or white or cool colors.
Radiant Barrier: For all groups, both the available options for this parameter were chosen; “none” (the existing condition), or “double-sided, foil”.
Unfinished Basement: All default options for insulating and finishing of the basement interior perimeters were chosen for all groups.
Interzonal Floor: Interzonal floors separate conditioned from unconditioned space (e.g., the floor separating the unfinished attic from the conditioned space below, or the ceiling area/floor area between the unconditioned garage and conditioned living space above). In models of groups for which interzonal floors were present, all default options were selected for optimization with this parameter.
Window Type: For all groups, all eligible window options were chosen for optimization. This includes all double or triple pane; low, medium, or high gain low-e coated; insulated or non-metal frame; and air or argon filled configurations. An option for backside windows (i.e., south facing) to have a high solar heat gain coefficient (SHGC) was also included among the options chosen for optimization.
Air Leakage: Options selected for the air leakage parameter was dependent on group vintage and number of stories. Only the existing condition and the option that represented a single step up were chosen for each group (e.g., “very leaky” to “leaky”, “leaky” to “typical”, or “typical” to “tight”), as two-step upgrades were not assumed to be realistic for the pre-1978 vintage [
18].
Mechanical Ventilation: The selection of options for mechanical ventilation parameters was dependent on group vintage. For pre-1942 groups, all default options were selected, but for 1942–1978, all eligible options were selected for optimization. “Supply” and “supply, 50% of ASHRAE 62.2” options were not deemed eligible for simulation for the latter vintages.
Once optimal cost-effective enclosure retrofits were identified, another set of simulations was conducted using the following options as possible HVAC system types and characteristics:
Central A/C: Options that represented improvements to the existing central air-conditioning (A/C) system efficiency were deemed eligible by BEopt. All default options with a COP equal to or higher than 2.6 (EER equal to or higher than 8.9) were chosen for optimizing central A/C systems.
Room A/C: All BEopt default options for room A/C parameters were deemed eligible and were only utilized for pre-1942 groups with existing boiler and room A/C combinations (Groups 4–6, 9, and 10).
Furnace: Only options that represented improvements to the existing furnace efficiency were deemed eligible and selected for optimization. Options include gas furnaces with AFUE ratings of 78% and above (up to 98%) and an electric furnace with an AFUE of 100%.
Boiler: Similar to the A/C and furnace parameters, the options chosen for optimization with boilers included only those that represent an improvement to the existing boiler efficiency. This includes both condensing and non-condensing gas boilers with an AFUE of 80% and higher (up to 98%). Boiler parameters were only utilized for pre-1942 groups with existing boiler and room A/C combinations (Groups 4–6, 9, and 10).
Mini-Split Heat Pumps (MSHP): All default options were selected for optimizing mini-split heat pump systems for all groups.
Electric Baseboards: BEopt requires for electric baseboard heaters to be selected when simulating MSHP system options; thus, the default option of 100% efficiency was chosen for electric baseboard heater optimizations.
Ground-Source Heat Pumps (GSHP): Chicago’s close proximity to Lake Michigan has a large influence on the thermal conductivity of the area’s soil and thus the potential to incorporate geothermal heating in the form of ground-source heat pumps (GSHPs) into homes. The soil of the entire Chicago area can be classified as illitic or silty/clayish [
22]. The thermal conductivity of saturated silt/clay soil has a thermal conductivity within the range of 1–1.8 W/mK for saturated unfrozen soil and 2–2.5 W/mK for saturated frozen soil [
23]. From this information, an average soil thermal conductivity of 1.8 W/mK was used, which corresponds to high conductivity soil in BEopt.
Ducts: The options deemed eligible for optimization by BEopt depended on vintage and the presence of pre-existing ductwork. For groups without pre-existing ductwork (pre-1942 homes including Groups 4–6, 9, and 10), all default options were selected. For all remaining groups (all 1942–1978 groups), only options that represented an increase in thermal resistance or a decrease in duct leakage from the existing conditions were selected, including both insulated and uninsulated ducts with leakage fractions of 15% or less, as well as an option to relocate ducts to finished space. These parameters were only applied to ducted HVAC systems (e.g., furnace-central A/C combinations and GSHP scenarios).
An air-source heat pump (ASHP) case was also initially included among the HVAC systems simulated for optimization. However, conventional ASHPs have been recommended for use mostly in more moderate climates because the effectiveness of ASHPs begins to degrade substantially as outdoor temperatures fall below −8 °C (~17.6 °F) [
24]. Moreover, it has been reported that most ASHP systems shut off when ambient temperatures reach freezing and switch to backup heating [
25]. Since the average mean seasonal temperature for the Chicago area winters in the past decade is 26.1 °F (−3.2 °C) [
26], it was determined that the implementation of ASHP systems would indeed necessitate a backup heating system. However, supplemental heat could not be accurately modeled in BEopt simultaneously with ASHPs, as the methods of heating are considered to be mutually exclusive, unfortunately. While advancements have been made to increase feasibility of their implementation in cold climates [
27], the developers of BEopt have yet to make cold climate ASHP options available/appropriate for simulation [
28]. Therefore, the results of the simulations involving this particular system were ultimately considered invalid and not used herein.
Finally, the following non-HVAC and non-enclosure options were selected for all cases in all groups:
Ceiling Fan: All default options for ceiling fans were deemed eligible by BEopt; however, the options selected for optimization were limited to “none”, “benchmark”, “standard efficiency”, “high efficiency”, and “premium efficiency” ceiling fans.
d.Water Heater: Options that represented an improvement in efficiency from the existing conditions were deemed eligible. Only those water heaters that operate using gas, electric, or heat pump water heater (HPWH) options were selected.
d.Solar Water Heating (SWH), SWH Azimuth, and SWH Tilt: All default options for these parameters were considered appropriate and selected for optimization.
d.Lighting: Lighting options were deemed eligible by BEopt if they consumed less electricity than the existing case and were thus selected for optimization. Included are options for 40% to 100% hardwired lighting to be converted to fluorescent lighting, 40%–100% hardwired and plug-in lighting to be converted to fluorescent lighting, conversion of 50% hardwired and plug-in lighting to fluorescent and 10% to Light-Emitting Diode (LED), and fixed annual lighting electricity consumption allowance of 1300 kWh/year (achieved by any combination of lighting technologies).
The simulations did not include analysis of any building user preference or behavior parameters such as natural ventilation, shading, or large appliances other than water heaters and HVAC equipment (e.g., refrigerators, washers, dryers, etc.). The simulations also did not include analysis of any building characteristics that are not practical to change, such as building orientation and distance from neighbors. The options for these parameters were selected based either on PARR assumptions, options that best fit measured or reported annual energy use in the PARR report (e.g., less efficient appliances were chosen to accurately reflect measured energy usage as needed), or BEopt defaults, and left unchanged throughout the simulation processes. For all simulations, the EnergyPlus weather location was set as “USA_IL_Chicago-OHare.Intl.AP.725300_TMY3.epw”. Moreover, as the scope of this work includes the entire Chicagoland area, which includes several near suburbs, therefore, the terrain was set to “Suburban” for all simulations.
The most recent release of BEopt (version 2.2) was equipped with capabilities for user-specified utility rates. For the modeling purposes of this work, a Real-Time-Pricing (RTP) electricity cost profile was created based on actual RTP costs from the local electric utility, ComEd, for the year of 2012 [
29]. RTP was used instead of average block pricing because utilities are changing to this method (albeit more slowly in some locations compared to others). For natural gas pricing, an average of the monthly residential cost of gas found on the website of the local natural gas utility (Nicor Gas) was used [
30]. All other values for economic assumptions (e.g., inflation rate, discount rate,
etc.) and payment assumptions (e.g., loan interest rate, loan period, marginal income tax rate,
etc.) were left as the BEopt default values.
The goal of this work was to identify packages that achieve a 50% site energy savings (i.e., only the energy used on-site without accounting for primary energy conversion efficiencies). However, the final BEopt optimization simulations were actually set to terminate when a 50% source energy savings was achieved, or otherwise continue the simulations until all possible input parameter combinations were exhausted. This was done primarily because a source energy reduction of 50% would ensure that at least a 50% site energy reduction was achieved, given that the source/site conversion ratios were kept at the BEopt default values of 3.15 for electricity and 1.09 for natural gas. This allowed for identifying packages with even higher site energy savings than 50% that were still cost-effective options. Ultimately none of the simulations achieved 50% source energy savings, so each optimization case actually provided an exhaustive search over all selected input parameters.
Initial BEopt simulations were performed in a Virtual workstation running Windows 7 Professional on a MacBook Air equipped with a 1.8 GHz Intel Core i7 processor and 4 GB 1333 MHZ DDR3. The first simulation was allowed to run for about 15 h, during which only eight “iterations”, or 1249 unique simulations (or “iteration points”), were completed before the test was manually terminated. Given this duration, we then decided to outsource simulations to a remote server on the Amazon Elastic Compute Cloud (EC2). For all subsequent simulations, a “C3 High-CPU Eight Extra Large” (c3.8xlarge) instance with 108 compute units, 32 cores, and 60 GB of memory was used to allow for more rapid remote simulations. The chosen instance was setup to use the latest Microsoft Windows Server operating system and BEopt was installed just as it would be on a typical PC computer. Simulations were managed though the Microsoft Remote Desktop application installed on the previously mentioned MacBook. The simulation run time was reduced down to about 1.5 h per optimization simulation case using Amazon EC2 (a case being defined as a set of simulations performed to optimize a particular home type and enclosure or type of HVAC retrofit combination). Ultimately, each group model involved the optimization of a minimum of four cases (e.g., one enclosure optimization case and at least three different HVAC system optimization cases), with each case having a minimum of nine iterations with any individual iteration points. Some cases required the simulation of upwards to 25 iterations with a mean number of about 15 iterations per case. Using the mean 15 iterations per case, it was calculated that it would have required a minimum of about 1125 h to complete simulations on the aforementioned MacBook personal computer. Using Amazon EC2, the required minimum run time was reduced to about 80 h, yielding a ~93% reduction in run time to complete simulations. Similar cloud computing approaches have been used in other recent studies as well [
31,
32].

