GIS- and ICPR-Based Approach to Sustainable Urban Drainage Practices: Case Study of a Development Site in Florida
Abstract
:1. Introduction
2. Case Study
2.1. Case Study Site Description
2.2. Study Area Stormwater Design Criteria
- Cause adverse flooding to on-site or off-site property;
- Cause adverse water quality and quantity impacts;
- Cause adverse impacts to wetlands, fish, or wildlife;
- Adversely affect public health, safety, and welfare;
- Impair navigation or surface water flows;
- Adversely affect nearby fishing or recreational uses [24].
3. Materials and Methods
3.1. Design Methodology for Infiltration-Based Stormwater Management Options (ISMOs)
3.2. Predevelopment Conditions
3.3. Post-Development Conditions
3.4. ICPR 4 Model Setup for ISMOs
3.5. ISMO Percolation Model
4. Results and Discussion
4.1. ICPR 4 Model Results–Peak Stage and Maximum Flow Rate
4.2. Outfall Control Structure, Parking Crown, and Building Floor Elevations
4.3. Detention Pond Size for Water Quality
4.4. Infiltration Estimation Using ICPR 4 Percolation Links
4.5. Analysis of the Effectiveness of Utilizing Percolation Links
4.6. Analysis of the Inclusion of Distributed Low-Impact Development Components
5. Limitations and Recommendations
6. Conclusions
Author Contributions
Funding
Institutional Review Board Statement
Informed Consent Statement
Data Availability Statement
Conflicts of Interest
References
- Aguiar, C.R.; Nuernberg, J.K.; Leonardi, T.C. Multicriteria GIS-Based Approach in Priority Areas Analysis for Sustainable Urban Drainage Practices: A Case Study of Pato Branco, Brazil. Eng 2020, 1, 96–111. [Google Scholar] [CrossRef]
- Grimm, N.B.; Faeth, S.H.; Golubiewski, N.E.; Redman, C.L.; Wu, J.; Bai, X.; Briggs, J.M. Global change and the ecology of cities. Science 2008, 319, 756–760. [Google Scholar] [CrossRef] [PubMed] [Green Version]
- Jiang, Y.; Zevenbergen, C.; Ma, Y. Urban pluvial flooding and stormwater management: A contemporary review of China’s challenges and ‘sponge cities’ strategy. Environ. Sci. Policy 2018, 80, 132–143. [Google Scholar] [CrossRef]
- Westra, S.; Alexander, L.V.; Zwiers, F.W. Global increasing trends in annual maximum daily precipitation. J. Clim. 2013, 26, 3904–3918. [Google Scholar] [CrossRef] [Green Version]
- Baker, D.B.; Richards, R.P.; Loftus, T.T.; Kramer, J.W. A new flashiness index: Characteristics and applications to midwestern rivers and streams. JAWRA J. Am. Water Resour. Assoc. 2004, 40, 503–522. [Google Scholar] [CrossRef]
- Burns, M.J.; Fletcher, T.D.; Walsh, C.J.; Ladson, A.R.; Hatt, B.E. Hydrologic shortcomings of conventional urban stormwater management and opportunities for reform. Landsc. Urban Plan. 2012, 105, 230–240. [Google Scholar] [CrossRef]
- Hood, M.J.; Clausen, J.C.; Warner, G.S. Comparison of Stormwater lag times for low impact and traditional residential development. JAWRA J. Am. Water Resour. Assoc. 2007, 43, 1036–1046. [Google Scholar] [CrossRef]
- Tsegaye, S.; Singleton, T.L.; Koeser, A.K.; Lamb, D.S.; Landry, S.M.; Lu, S.; Barber, J.B.; Hilbert, D.R.; Hamilton, K.O.; Northrop, R.J.; et al. Transitioning from gray to green (G2G)—A green infrastructure planning tool for the urban forest. Urban For. Urban Green. 2019, 40, 204–214. [Google Scholar] [CrossRef]
- Davis, A.P.; Hunt, W.F.; Traver, R.G.; Clar, M. Bioretention technology: Overview of current practice and future needs. J. Environ. Eng. 2009, 135, 109–117. [Google Scholar] [CrossRef]
- Wadhwa, A.; Kummamuru, P.K. A study on the effectiveness of percolation ponds as a stormwater harvesting alternative for a semi-urban catchment. AQUA—Water Infrastruct. Ecosyst. Soc. 2021, 70, 184–201. [Google Scholar] [CrossRef]
- Yu, Z.; Gan, H.; Xiao, M.; Huang, B.; Zhu, D.Z.; Zhang, Z.; Wang, H.; Lin, Y.; Hou, Y.; Peng, S.; et al. Performance of permeable pavement systems on stormwater permeability and pollutant removal. Environ. Sci. Pollut. Res. 2021, 28, 28571–28584. [Google Scholar] [CrossRef] [PubMed]
- Cizek, A.R. Quantifying the Stormwater Mitigation Performance and Ecosystem Service Provision in Regenerative Stormwater Conveyance (RSC). 2014. Available online: https://repository.lib.ncsu.edu/bitstream/handle/1840.16/9997/etd.pdf?sequence=2 (accessed on 28 October 2020).
- Bhaskar, A.S.; Hogan, D.M.; Nimmo, J.R.; Perkins, K.S. Groundwater recharge amidst focused stormwater infiltration. Hydrol. Process. 2018, 32, 2058–2068. [Google Scholar] [CrossRef]
- Delin, G.N.; Healy, R.W.; Landon, M.K.; Böhlke, J.K. Effects of topography and soil properties on recharge at two sites in an agricultural field. JAWRA J. Am. Water Resour. Assoc. 2000, 36, 1401–1416. [Google Scholar] [CrossRef]
- Thomas, B.F.; Behrangi, A.; Famiglietti, J.S. Precipitation intensity effects on groundwater recharge in the southwestern United States. Water 2016, 8, 90. [Google Scholar] [CrossRef] [Green Version]
- Tashie, A.M.; Mirus, B.B.; Pavelsky, T.M. Identifying long-term empirical relationships between storm characteristics and episodic groundwater recharge. Water Resour. Res. 2016, 52, 21–35. [Google Scholar] [CrossRef] [Green Version]
- Stroud, H.B. Rapid Growth and Development at Lehigh Acres, Florida Despite Faulty Layout and Design. Fla. Geogr. 2006, 36, 46–57. [Google Scholar]
- AIM Engineering & Surveying, Inc. Southern Lee County Flood Mitigation Plan. 2020. Available online: https://www.leegov.com/flooding/Documents/SOUTHERN%20LEE%20COUNTY%20FLOOD%20MITIGATION%20PLAN.pdf (accessed on 18 November 2020).
- AIM Engineering & Surveying, Inc. Hurricane Irma Post Storm Investigation. 2018. Available online: https://www.leegov.com/irma/Documents/FloodReports/aim.pdf (accessed on 16 November 2020).
- LA-MSID Permitting Policy. Available online: http://www.myecwcd.net/wp-content/uploads/2011/03/Section-4-Permitting-approved-9-21-2015.pdf (accessed on 27 November 2020).
- Flood Insurance Rate Maps. Available online: https://www.leegov.com/gis/maps/printable-maps/firm (accessed on 15 November 2020).
- Boggess, D.H.; Missimer, T.M. A Reconnaissance of Hydrogeologic Conditions in Lehigh Acres and Adjacent Areas of Lee County, Florida. 1975. Available online: https://pubs.er.usgs.gov/publication/ofr7555 (accessed on 9 October 2020).
- Lee County Land Development Code. Available online: https://library.municode.com/fl/lee_county/codes/land_development_code (accessed on 16 November 2020).
- South Florida Water Management District. Regulation—Permits. Available online: https://www.sfwmd.gov/doing-business-with-us/permits (accessed on 18 October 2020).
- Applicant’s Handbook Vol. II. Available online: https://www.sfwmd.gov/sites/default/files/documents/swerp_applicants_handbook_vol_ii.pdf (accessed on 15 November 2020).
- Streamline Technologies Inc. Interconnected Channel and Pond Routing Model. Available online: https://streamnologies.com/content/index.php/about-icpr-4/ (accessed on 23 October 2020).
- Conservation Engineering Division. Conservation Engineering Division Technical Release 55. 1986. Available online: https://www.nrcs.usda.gov/Internet/FSE_DOCUMENTS/stelprdb1044171.pdf (accessed on 18 November 2020).
- South Florida Water Management District. Environmental Resource Permit Information Manual. 2014. Available online: https://www.sfwmd.gov/sites/default/files/documents/archive_erp_swerp_manual_10032013.pdf (accessed on 2 November 2020).
- Lim, K.J.; Engel, B.A.; Muthukrishnan, S.; Harbor, J. Effects of Initial Abstraction and Urbanization on Estimated Runoff Using CN Technology. J. Am. Water Resour. Assoc. 2007, 42, 629–643. [Google Scholar] [CrossRef]
- Ahiablame, L.M.; Engel, B.A.; Chaubey, I. Effectiveness of Low Impact Development Practices: Literature Review and Suggestions for Future Research. Water Air Soil Pollut. 2021, 223, 4253–4273. [Google Scholar] [CrossRef]
- Martin-Mikle, C.J.; Beurs, K.M.; Julian, J.P.; Mayer, P.M. Identifying priority sites for low impact development (LID) in a mixed-use watershed. Landsc. Urban Plan. 2015, 140, 29–41. [Google Scholar] [CrossRef] [Green Version]
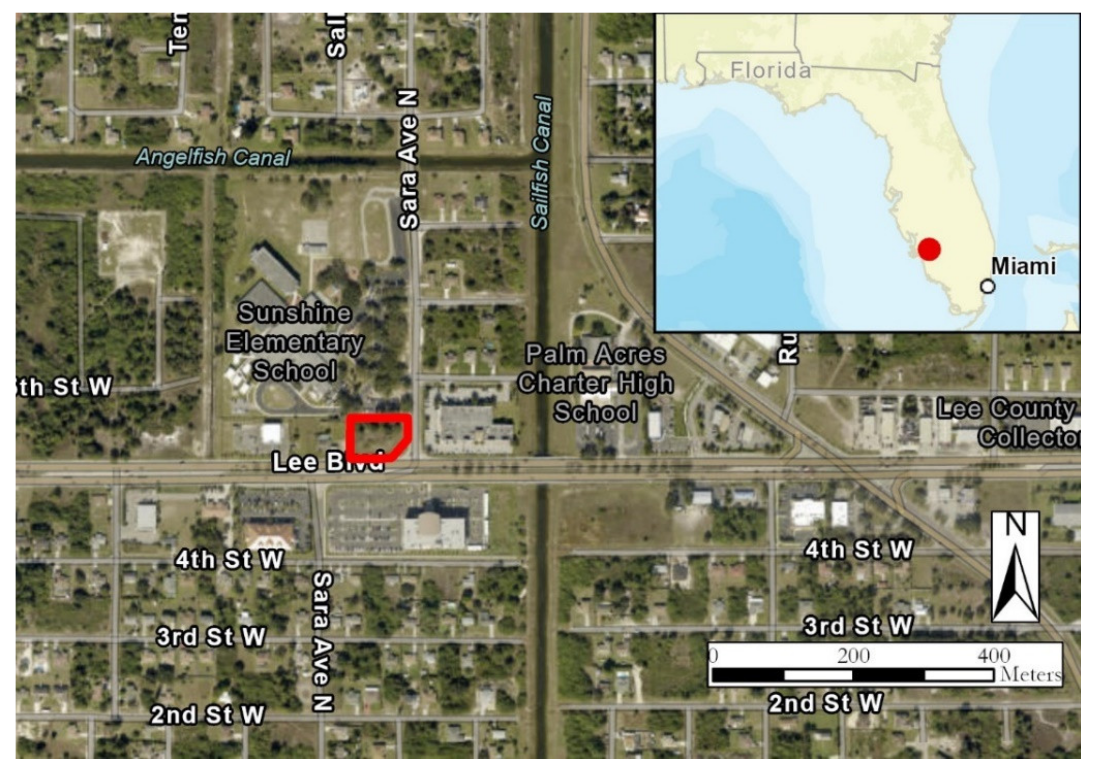

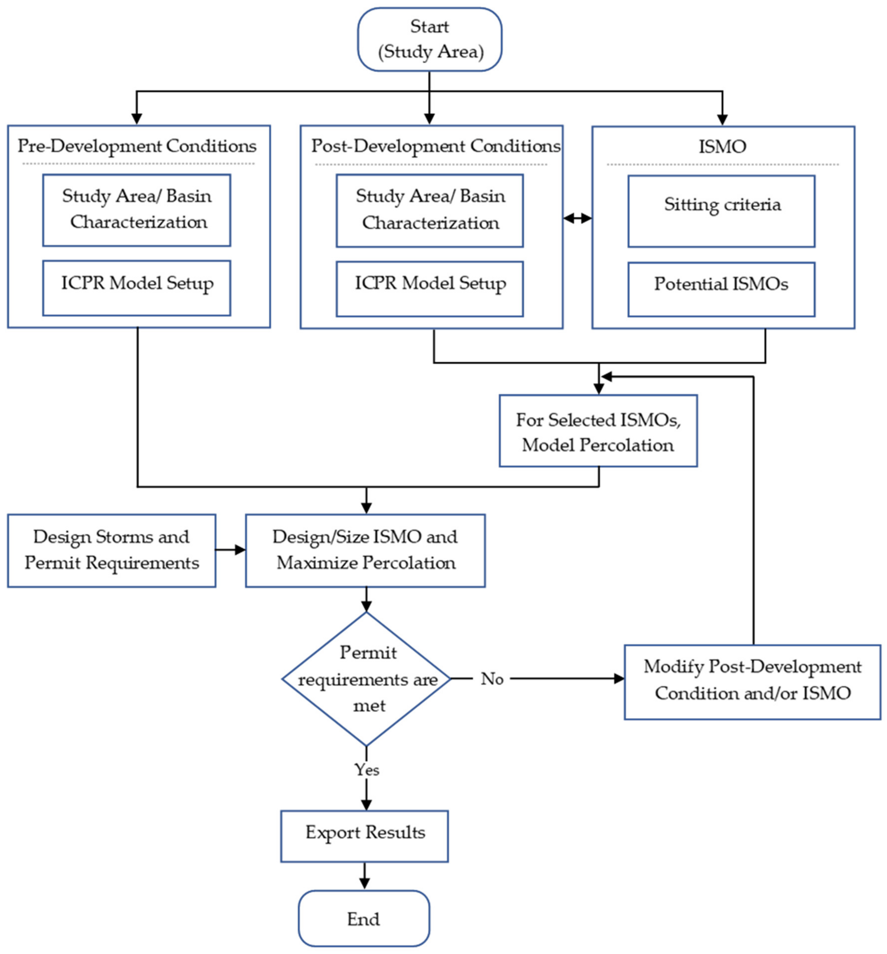
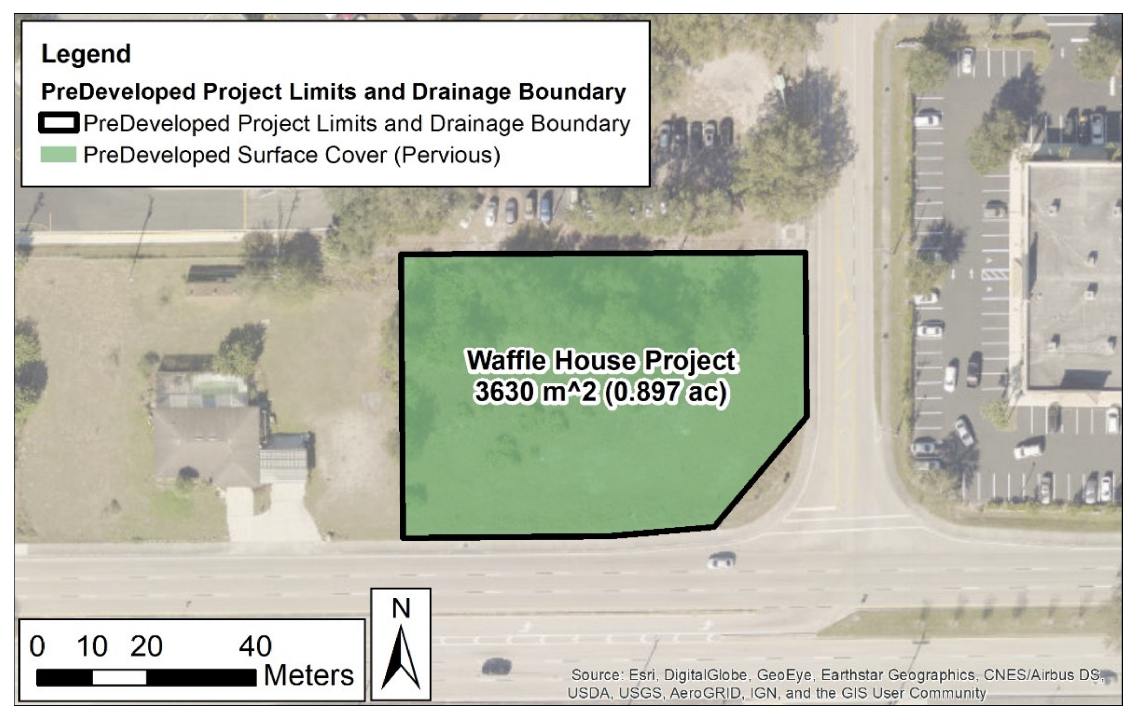
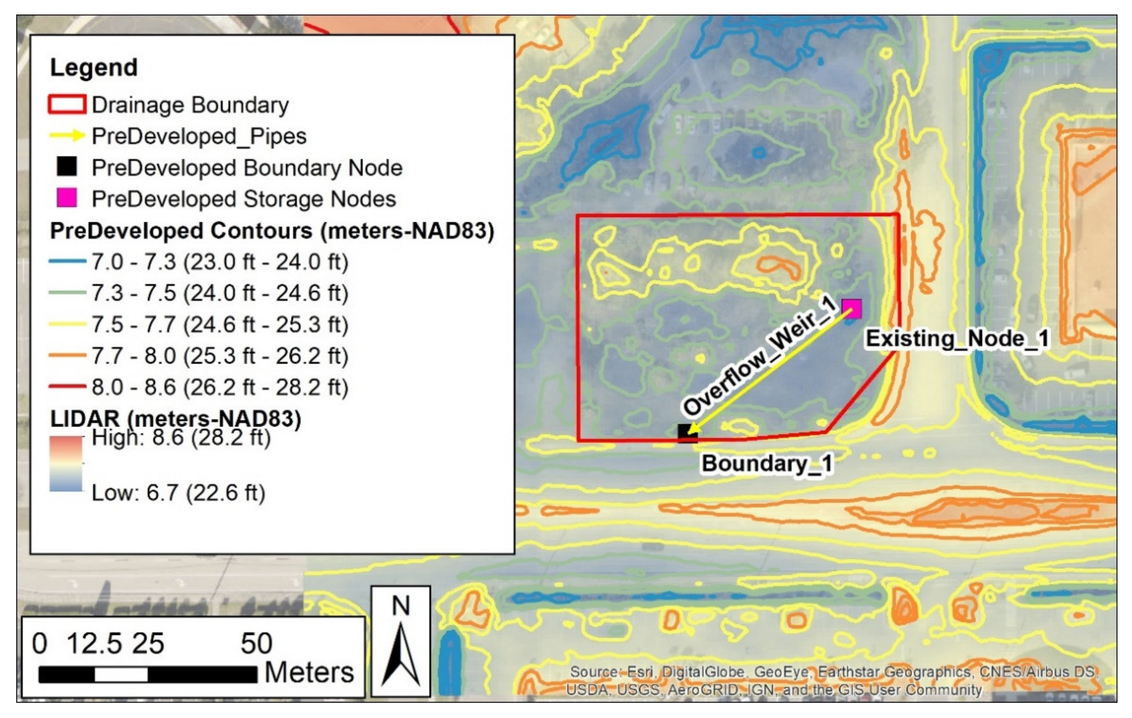


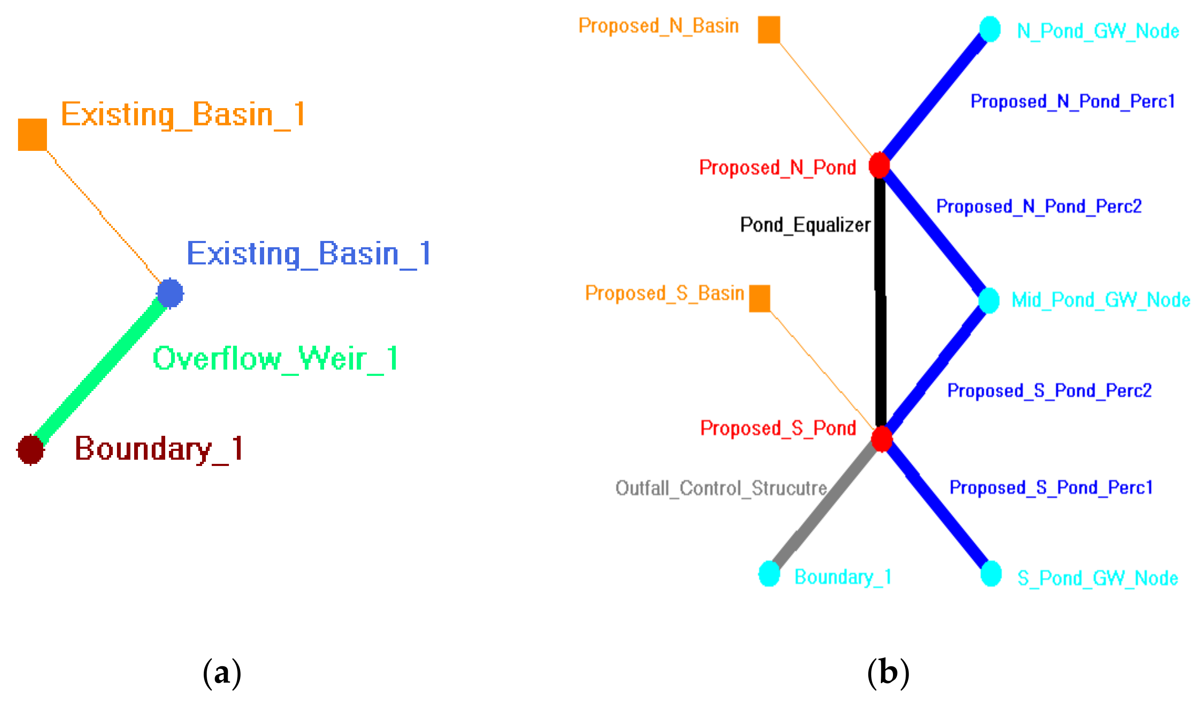
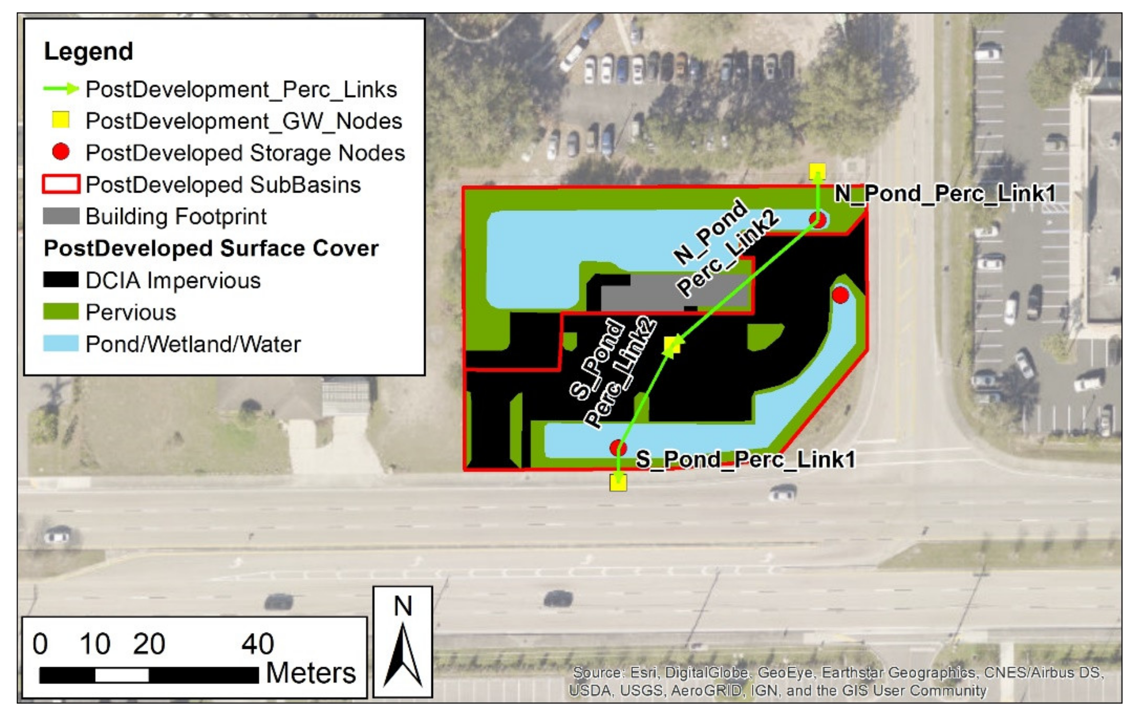
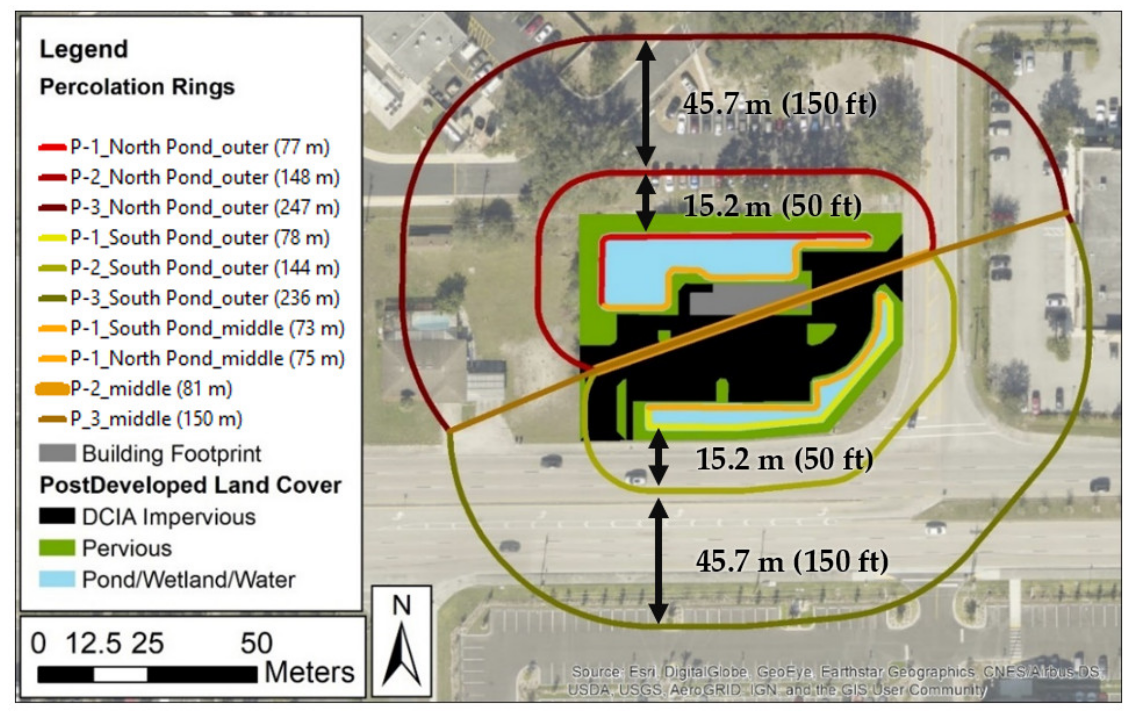
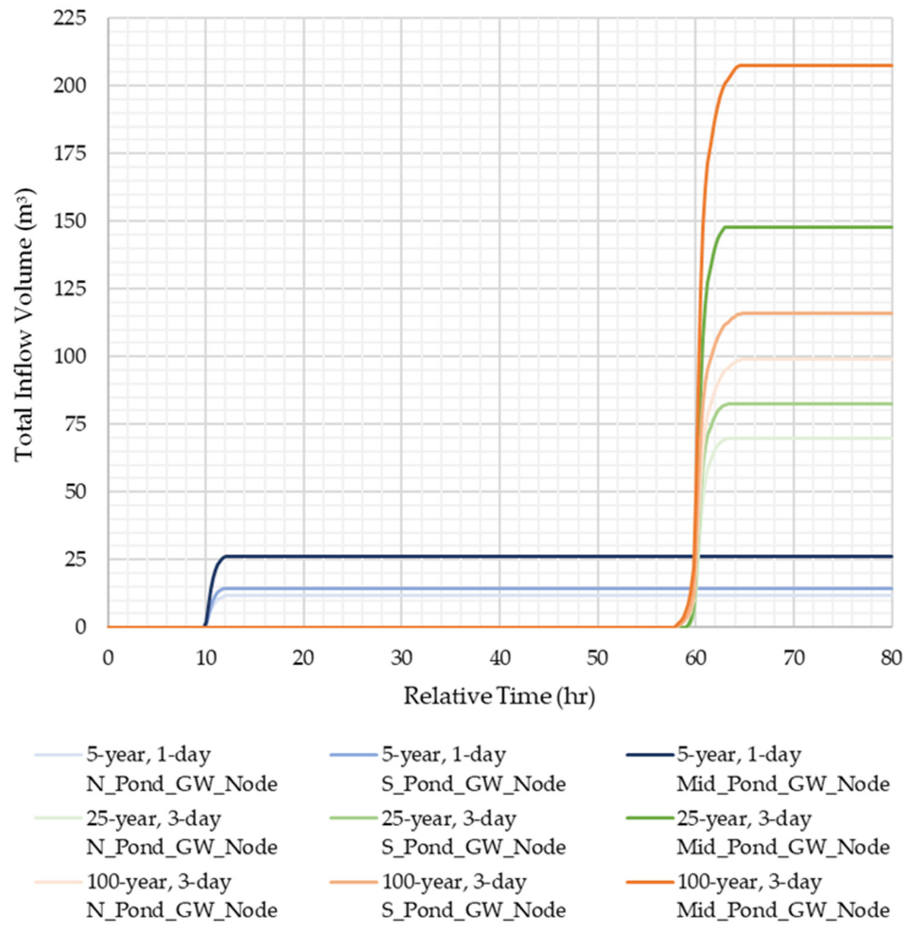
| Minimum Perimeter Berm, Road, and Parking Crown Elevation | Minimum Building Finished Floor Elevation | Minimum Water Quality Volume Provision | Maximum Discharge Rate from the Development |
|---|---|---|---|
| At or above the peak stage of the 25-year 3-day design storm event (27.9 cm (11.0 in) rainfall depth for this project’s location) | At or above the peak stage of the 100-year 3-day design storm event (35.6 cm (14.0 in) rainfall depth for this project’s location) | The greater of the first inch of runoff from the developed project or the total runoff of 6.4 cm (2.5 in) times the percentage of imperviousness | Limited to a maximum discharge of 0.33 m3/s/km2 (30 ft3/s/mi2) for the 25-year 3-day SFWMD design storm event |
| Green-Ampt Parameters | Values for the Immokalee Sand |
|---|---|
| Saturated vertical conductivity | 5.3 m/day (17.5 ft/day) |
| Saturated moisture content | 0.41 |
| Residual moisture content | 0.012 |
| Initial moisture content | 0.08 |
| Field moisture content | 0.08 |
| Wilting moisture content | 0.023 |
| Pore size index | 0.56 |
| Bubble pressure | 3.81 cm (1.5 in) |
| Allow recharge | No |
| Initial water table | 0.3 m (1 ft) |
| Structure Description | Model Nomenclature |
|---|---|
| Contributing area (north, N; south, S) | Existing/Proposed_N(S)_Basin |
| Inlet to equalize the flow between the ponds | Existing/Proposed_N(S)_Pond |
| Equalizer pipe | Pond_Equalizer |
| Inlet drop structure | Outflow_Weir (Control)_Structure |
| Percolation links | Proposed_N(S)_Pond_Perc |
| Groundwater sink | N(S)_Pond_GW_Node |
| Outflow structure | Boundary_1 |
| Percolation Link Parameters | Value |
|---|---|
| Aquifer base elevation (below the water table) | 0.6 m (2 ft) |
| Horizontal conductivity | 9.1 m/day (30 ft/day) |
| Vertical conductivity | 4.6 m/day (15 ft/day) |
| Fillable porosity | 0.3 decimals |
| Layer thickness | 0.6 m (2 ft) |
| Buffer distance (from P-1 to P-2) | 15.2 m (50 ft) |
| Buffer distance (from P-2 to P-3) | 45.7 m (150 ft) |
| Storm Event | Rainfall Distribution Type | Hydrograph Method | Rainfall Data |
|---|---|---|---|
| 100-year 3-day | SFWMD-72 | NRCS | 35.6 cm (14.0 in) |
| 25-year 3-day | SFWMD-72 | Unit hydrograph | 27.9 cm (11.0 in) |
| 5-year 1-day | SCSI-24 | (UH 256) | 14.0 cm (5.5 in) |
| Storm Event | 100-Year 3-Day | 25-Year 3-Day | 5-Year 1-Day |
|---|---|---|---|
| Peak stage | 7.64 m NAVD | 7.58 m NAVD | 7.35 m NAVD |
| (25.05 ft NAVD) | (24.87 ft NAVD) | (24.12 ft NAVD) |
| Arenosol Zone | Surface Cover Zone | CN |
|---|---|---|
| A | Pervious | 39 |
| A | DCIA-impervious | 98 |
| D | Pond/wetland/water | 80 |
| Storm Event | 100-Year 3-Day | 25-Year 3-Day | 5-Year 1-Day |
|---|---|---|---|
| Peak stage (GA with percolation modeling) | 7.63 m (25.05 ft) | 7.58 m (24.87 ft) | 7.35 m (24.12 ft) |
| Peak stage (GA without percolation modeling) | 7.73 m (25.37 ft) | 7.70 m (25.27 ft) | 7.42 m (24.36 ft) |
| Peak stage (CN with percolation modeling) | 7.60 m (24.94 ft) | 7.54 m (24.74 ft) | 7.35 m (24.12 ft) |
| Peak stage (CN without percolation modeling) | 7.71 m (25.30 ft) | 7.67 m (25.17 ft) | 7.42 m (24.36 ft) |
| Storm Event Description | Predevelop. | Post-Development | |||||
|---|---|---|---|---|---|---|---|
| Without Percolation | With Percolation | ||||||
| CN Model | GA Model | CN Model | GA Model | ||||
| Volume Leaving the Site (m3) | Volume Leaving the Site (m3) | Volume Leaving the Site (m3) | Volume Leaving the Site (m3) | % Reduction, Modeling Percolation | Volume Leaving the Site (m3) | % Reduction, Modeling Percolation | |
| 5-year 1-day | 132.6 | 378.8 | 405.5 | 326.5 | 14% | 353.3 | 13% |
| 25-year 3-day | 637.7 | 812.0 | 913.2 | 583.5 | 28% | 613.0 | 33% |
| 100-year 3-day | 913.4 | 1061.4 | 1189.9 | 717.3 | 32% | 767.0 | 36% |
| Surface Cover Zone | Area (m2) | Percent Allocation |
|---|---|---|
| DICA-impervious | 1643 (0.406 ac) | 46% |
| Pond/wetland/water | 1077 (0.266 ac) | 30% |
| Pervious | 886 (0.219 ac) | 25% |
| Storm Event | 100-Year 3-Day | 25-Year 3-Day | 5-Year 1-Day |
|---|---|---|---|
| I. Pond with percolation (no other LIDs) | |||
| Peak stage | 7.63 m (25.05 ft) | 7.63 m (24.87 ft) | 7.63 m (24.12 ft) |
| II. Rainwater harvesting and a pond with percolation | |||
| Peak stage reduction | 0.91 cm (0.36 in) | 0.91 cm (0.36 in) | 1.22 cm (0.48 in) |
| III. Pervious parking and a pond with percolation | |||
| Peak stage reduction | 0.30 cm (0.12 in) | 0.30 cm (0.12 in) | 5.18 cm (2.04 in) |
| IV. Rainwater harvesting, pervious parking, and a pond with percolation | |||
| Peak stage reduction | 1.22 cm (0.48 in) | 1.22 cm (0.48 in) | 7.62 cm (3.00 in) |
Publisher’s Note: MDPI stays neutral with regard to jurisdictional claims in published maps and institutional affiliations. |
© 2022 by the authors. Licensee MDPI, Basel, Switzerland. This article is an open access article distributed under the terms and conditions of the Creative Commons Attribution (CC BY) license (https://creativecommons.org/licenses/by/4.0/).
Share and Cite
Schroeder, D.W.; Tsegaye, S.; Singleton, T.L.; Albrecht, K.K. GIS- and ICPR-Based Approach to Sustainable Urban Drainage Practices: Case Study of a Development Site in Florida. Water 2022, 14, 1557. https://doi.org/10.3390/w14101557
Schroeder DW, Tsegaye S, Singleton TL, Albrecht KK. GIS- and ICPR-Based Approach to Sustainable Urban Drainage Practices: Case Study of a Development Site in Florida. Water. 2022; 14(10):1557. https://doi.org/10.3390/w14101557
Chicago/Turabian StyleSchroeder, Daniel W., Seneshaw Tsegaye, Thomas L. Singleton, and Kevin K. Albrecht. 2022. "GIS- and ICPR-Based Approach to Sustainable Urban Drainage Practices: Case Study of a Development Site in Florida" Water 14, no. 10: 1557. https://doi.org/10.3390/w14101557






