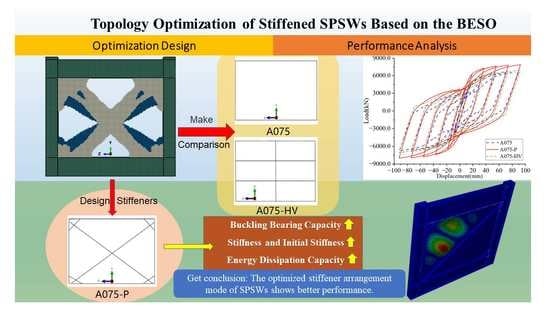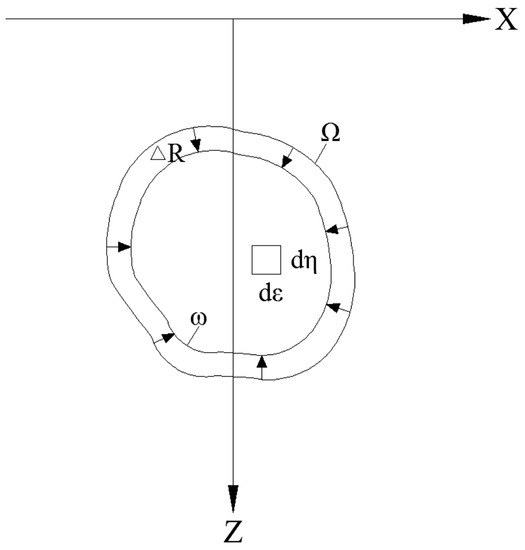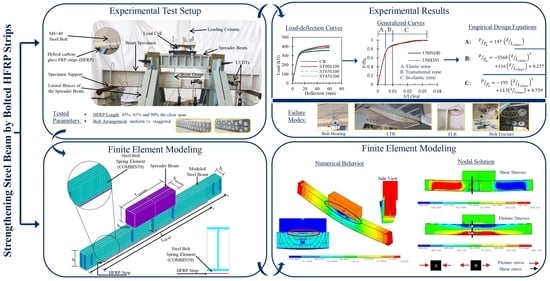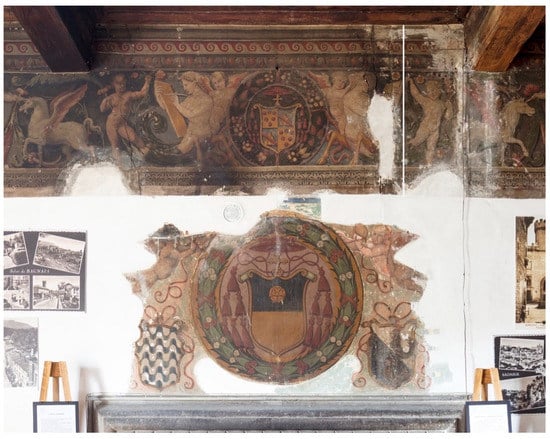School of Civil and Transportation Engineering, Guangdong University of Technology, Guangzhou 510006, China
Buildings 2023, 13(3), 831; https://doi.org/10.3390/buildings13030831 - 22 Mar 2023
Cited by 4 | Viewed by 2658
Abstract
Many studies on structural topology optimization of steel plate shear walls have been conducted. However, research on topology optimization using the bidirectional evolutionary structural optimization method is limited. Accordingly, this study optimized the topology of the stiffening effect of steel plate shear walls
[...] Read more.
Many studies on structural topology optimization of steel plate shear walls have been conducted. However, research on topology optimization using the bidirectional evolutionary structural optimization method is limited. Accordingly, this study optimized the topology of the stiffening effect of steel plate shear walls (SPSWs) based on this method. A finite element model of the SPSW was established using Abaqus software through the “sandwich” modeling method. An optimization region was expanded into two optimization regions. As the optimization targets, SPSWs with different aspect ratios were selected. Elastoplastic optimization of a single-layer SPSW was performed through the horizontal displacement cyclic loading, and the distribution law of the stiffening effect was obtained. The stiffeners on the SPSW were arranged according to the SPSW-A075 scheme. Monotonic and reciprocating loading simulation tests were performed on the unstiffened SPSW and common transverse and longitudinal stiffeners to analyze their mechanical properties. The results show that the optimized layout of the stiffened SPSW demonstrated better seismic performance and energy dissipation capacity. The buckling bearing capacity increased by 2.17–2.61 times, and the stiffness and initial stiffness improved significantly.
Full article
(This article belongs to the Section Building Structures)
▼
Show Figures













