Path to an Integrated Modelling between IFC and CityGML for Neighborhood Scale Modelling
Abstract
:1. Introduction
2. Background and Literature Review
2.1. Introduction to IFC and CityGML
2.2. Literature Review
3. Methodology
3.1. IFC Conversion
3.2. Transformation Tool—Feature Manipulation Engine (FME)
4. Transformation Processes and Results
4.1. Main Transformation 1–IFC to CityGML LOD2 Extrusion Model with Surfaces (See Figure 3)
4.2. Main Transformation 2—IFC to CityGML LOD3 (See Figure 5)
4.3. Main Transformation 3—IFC to Sketchup (See Figure 11)
5. Discussion
5.1. File Size
5.2. Embedding of Parameters for CityGML LOD3 Models
5.2.1. BIM Modeling Challenge
5.2.2. Standardization Issues
5.3. Positioning of 3D Models for CityGML
5.3.1. Geo-Coordinates Positioning for 3D models
5.3.2. 3D Model Rotation and Translation in Space
5.3.3. Moving 3D Models to the Correct Location on the Map Using FME
6. Conclusions and Future Work
Acknowledgments
Author Contributions
Conflicts of Interest
References
- Sewell, P. Semantics of Programming Languages. Available online: https://goo.gl/mTjxjX (accessed on 4 July 2017).
- Cote, P. Activities Bridging the Information Domains of Architecture Engineering Construction and Facilities Management with Geospatial Information Infrastructure. Presented at the National Collegiate FM Technology Conference at the Massachusetts Institute of Technology, Cambridge, MA, USA, 7–10 August 2007; [PowerPoint slides]. Available online: http://web.mit.edu/ncfmtc/pubs/Cote_BridgeInfoDomains.pdf (accessed on 10 August 2016).
- Rouse, M. Definition of Schema. Available online: https://goo.gl/xxtaL9 (accessed on 3 July 2017).
- CityGML Website—What is CityGML? Available online: https://www.citygml.org/about/ (accessed on 25 May 2016).
- El-Mekawy, M.; Östman, A.; Hijazi, I. An Evaluation of IFC-CityGML Unidirectional conversion. Int. J. Adv. Comput. Sci. Appl. 2012, 3, 159–171. [Google Scholar] [CrossRef]
- Gröger, G.; Plümer, L. CityGML—Interoperable semantic 3D city models. ISPRS J. Photogramm. Remote Sens. 2012, 71, 12–33. [Google Scholar]
- Open Geospatial Consortium Inc. OpenGIS City Geography Markup Language (CityGML) Encoding Standard. Available online: https://goo.gl/YqJ8tr (accessed on 3 July 2017).
- El-Mekawy, M. Integrating BIM and GIS for 3D City Modelling—The case of IFC CityGML. Licentiate Thesis, Geoinformatics Division, Department of Urban Planning and Environment, Royal Institute of Technology, Stockholm, Sweden, 2013. [Google Scholar]
- Bahu, J.-M.; Nouvel, R. Development of the CityGML ADE Energy. In Proceedings of the INSPIRE-Geospatial World Forum Conference, Lisbon, Portugal, 25–29 May 2015. [Google Scholar]
- Kolbe, T.H. CityGML—3D Geospatial and Semantic Modelling of Urban Structures. In Proceedings of the GITA/OGC Emerging Technology Summit 4, Washington, DC, USA, 21–23 March 2007. [Google Scholar]
- Van Berlo, L.; de Laat, R. Integration of BIM and GIS: The development of the CityGML GeoBIM extension. In Proceedings of the 5th International 3D GeoInfo Conference, Berlin, Germany, 3–4 November 2010. [Google Scholar]
- Donkers, S. Automatic Generation of CityGML LoD3 Building Models from IFC Models. Master’s Thesis, Department of GIS Technology, TU Delft, Delft, The Netherlands, 2013. [Google Scholar]
- El-Mekawy, M.; Östman, A.; Hijazi, I. A Unified Building Model for 3D Urban GIS. ISPRS Int. J. Geo-Inf. 2012, 1, 120–145. [Google Scholar] [CrossRef]
- Jech, T.J. Lectures in Set Theory; Springer: Berlin, Germany, 1971. [Google Scholar]
- Miguel, M.; Jourdan, J.; Salicki, S. Practical Experiences in the Application of MDA. In Proceedings of the Fifth International Conference on the Unified Modeling Language—The Language and Its Applications, Dresden, Germany, 30 September–4 October 2002. [Google Scholar]
- Noy, N.F.; McGuinness, D.L. Ontology Development 101: A Guide to Creating Your First Ontology. Available online: https://goo.gl/du3Xhr (accessed on 4 July 2017).
- Xun, X.; Lieyun, D.; Hanbin, L.; Ling, M. From building information modeling to city information modeling. J. Inf. Technol. Constr. 2014, 19, 292–307. [Google Scholar]
- Yu, S.-C.; Teo, T.-A. The Generalization of BIM/IFC Model for Multi-Scale 3D GIS/CityGML Models. Available online: http://a-a-r-s.org/acrs/index.php/acrs/acrs-overview/proceedings-1?view=publication&task=show&id=1393 (accessed on 31 May 2016).
- Geiger, A.; Benner, J.; Haefele, K.H. Generalization of 3D IFC Buildings Models. In 3D Geoinformation Science; Benner, J., Haefele, K.H., Eds.; Springer International Publishing: Cham, Switzerland, 2015; pp. 19–35. [Google Scholar]
- Amirebrahimi, S.; Rajabifard, A.; Mendis, P.; Ngo, T. A Data Model for Integrating GIS and BIM for Assessment and 3D Visualization of Flood Damage to Building. Available online: http://ceur-ws.org/Vol-1323/paper27.pdf (accessed on 25 May 2016).
- Karan, E.P.; Irizarry, J.; Haymaker, J. BIM and GIS Integration and Interoperability Based on Semantic Web Technology. J. Comput. Civ. Eng. 2015, 30. [Google Scholar] [CrossRef]
- Kang, T.W.; Hong, C.H. A study on software architecture for effective BIM/GIS-based facility management data integration. Autom. Constr. 2015, 54, 25–38. [Google Scholar] [CrossRef]
- Deng, Y.; Cheng, J.C.P.; Anumba, C. Mapping between BIM and 3D GIS in different level of details using schema mediation and instance comparison. Autom. Constr. 2016, 37, 1–21. [Google Scholar] [CrossRef]
- Safe. BIM to GIS (Advanced)—IFC LOD 200 to LOD 3City GML. Available online: https://goo.gl/nkihFH (accessed on 17 July 2017).
- Opengl-Tutorial. Tutorial 3: Matrices. Available online: https://goo.gl/W1kPEk (accessed on 17 July 2017).
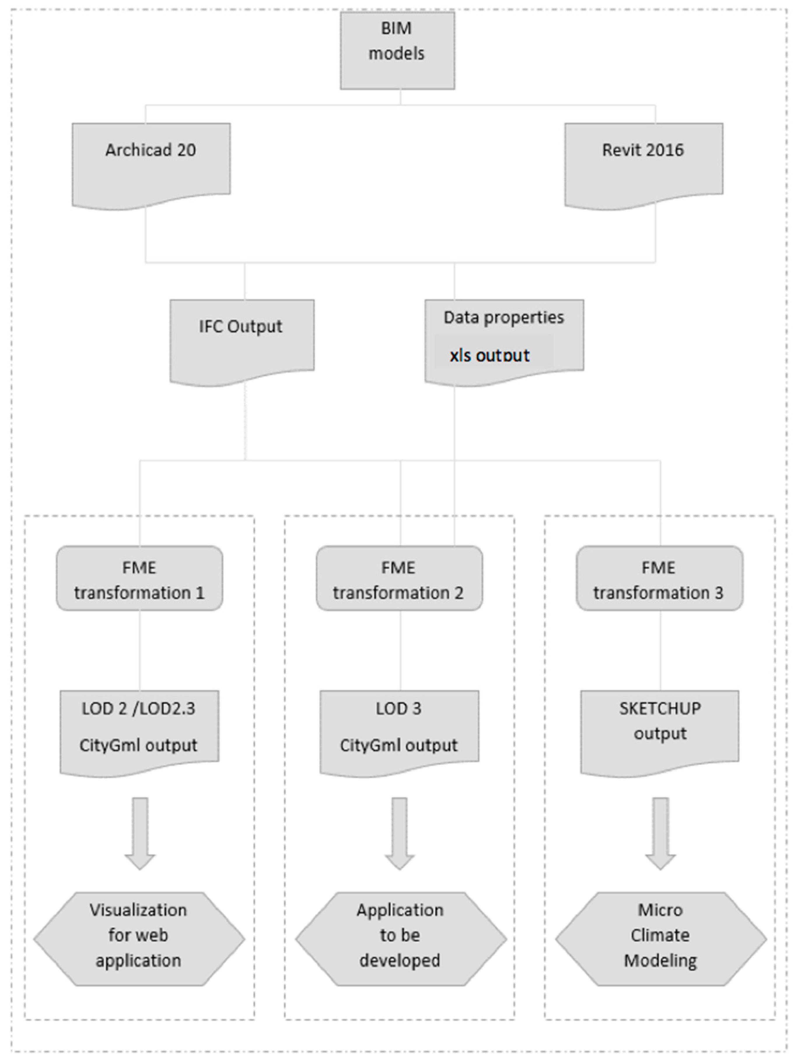
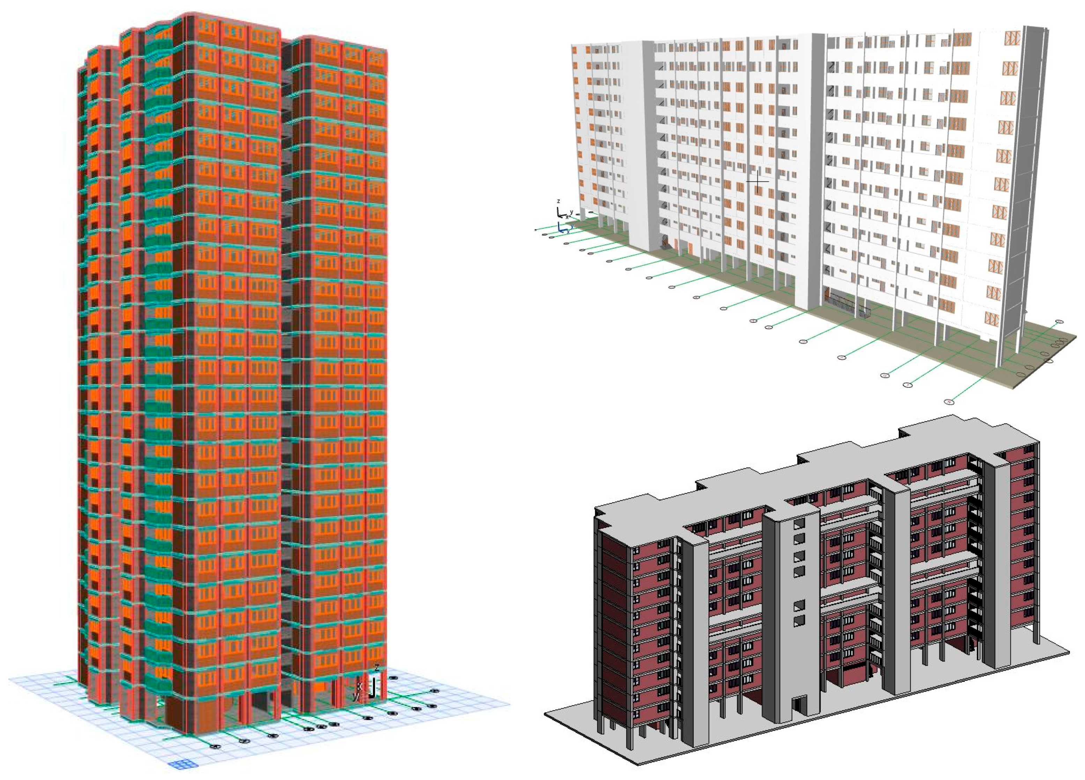



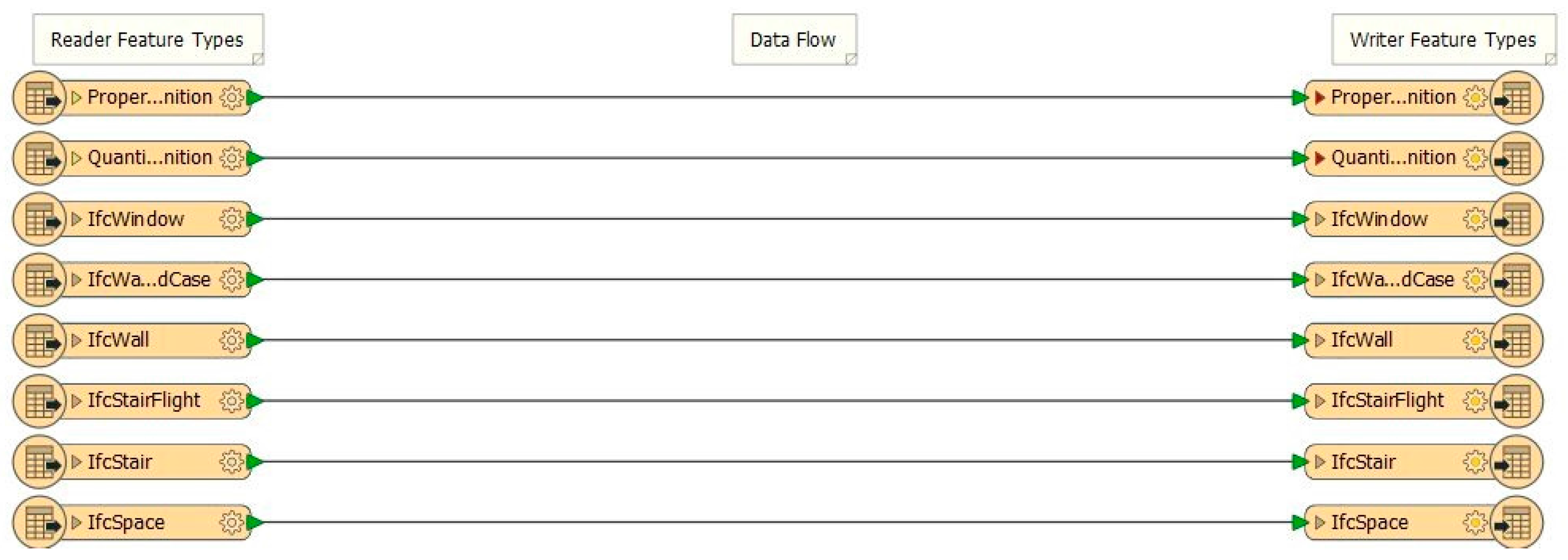
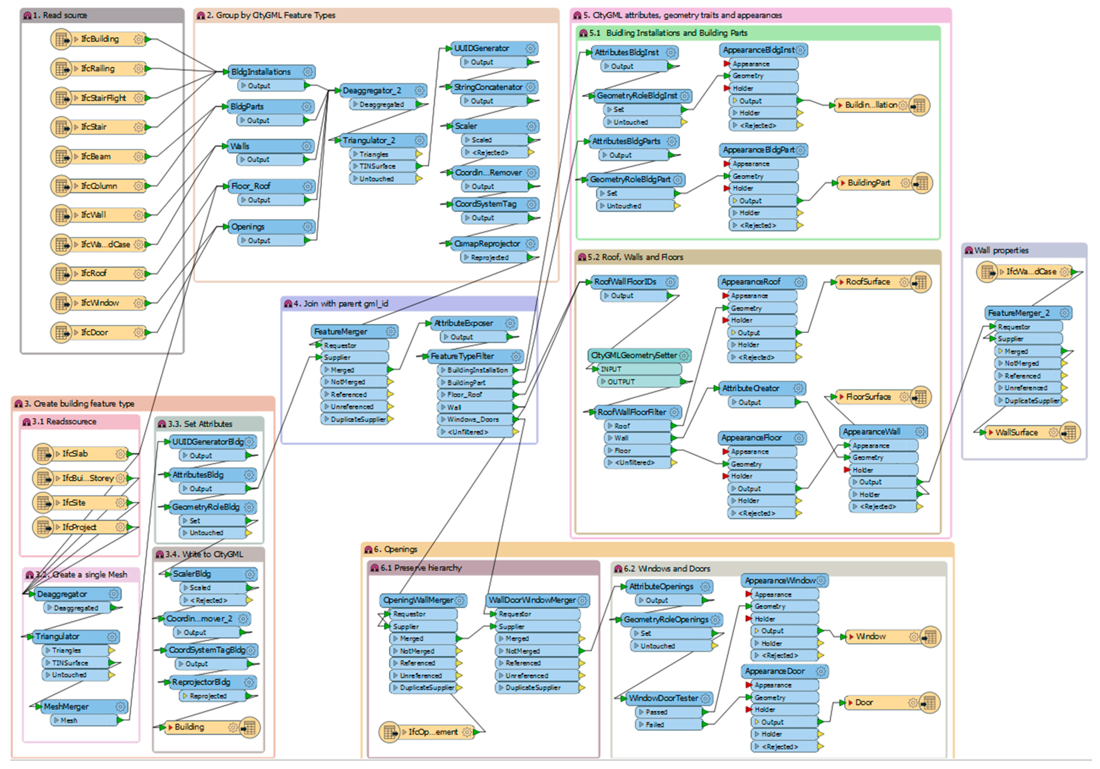

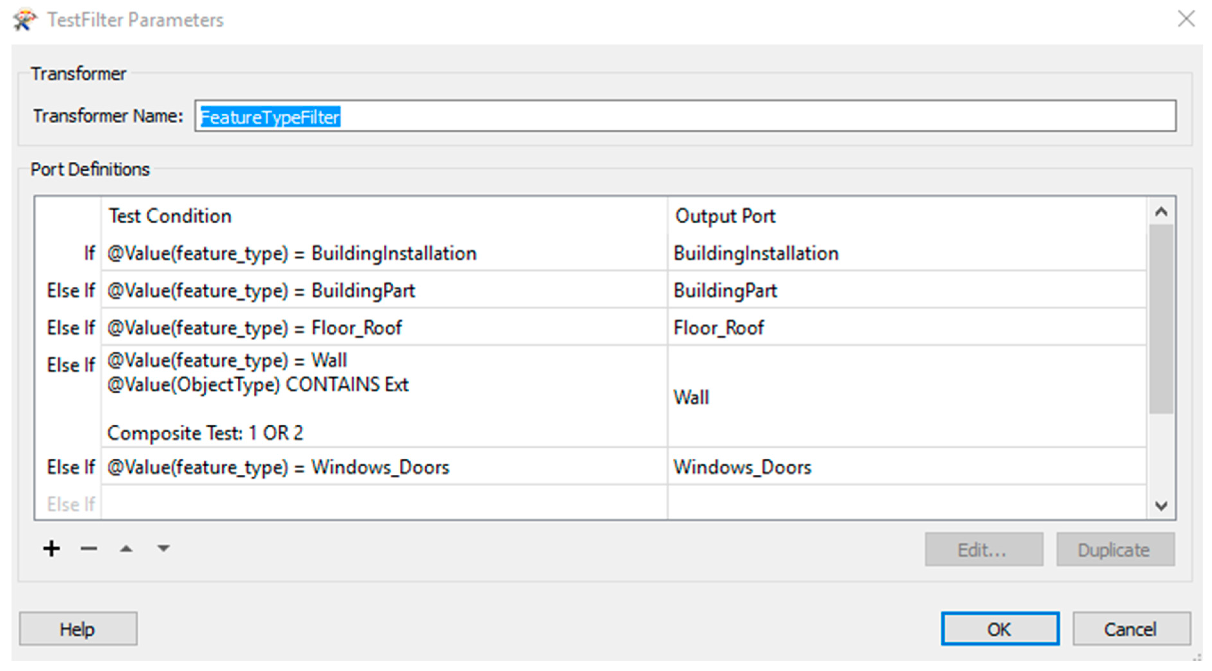

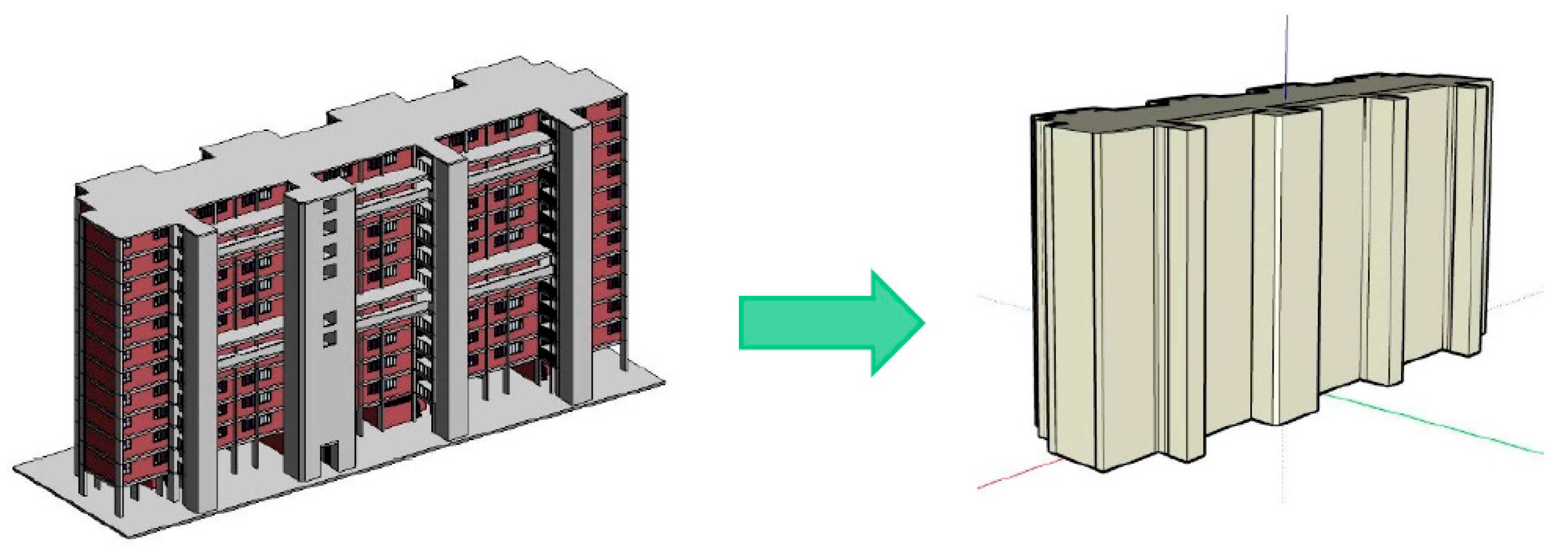
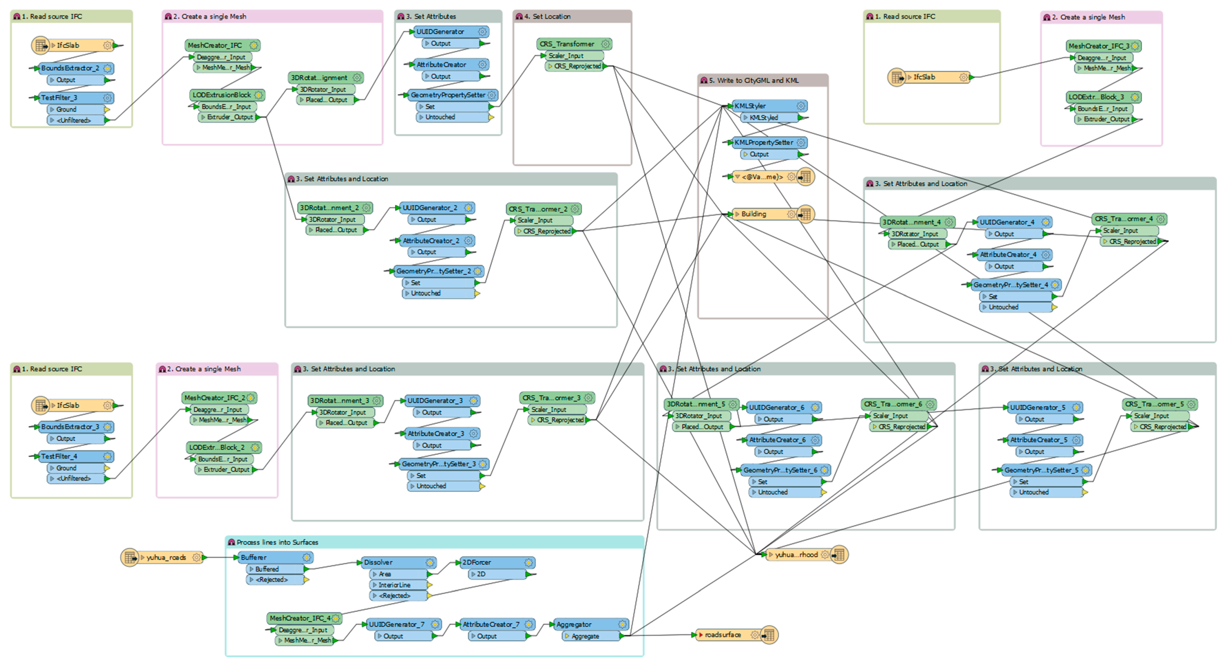

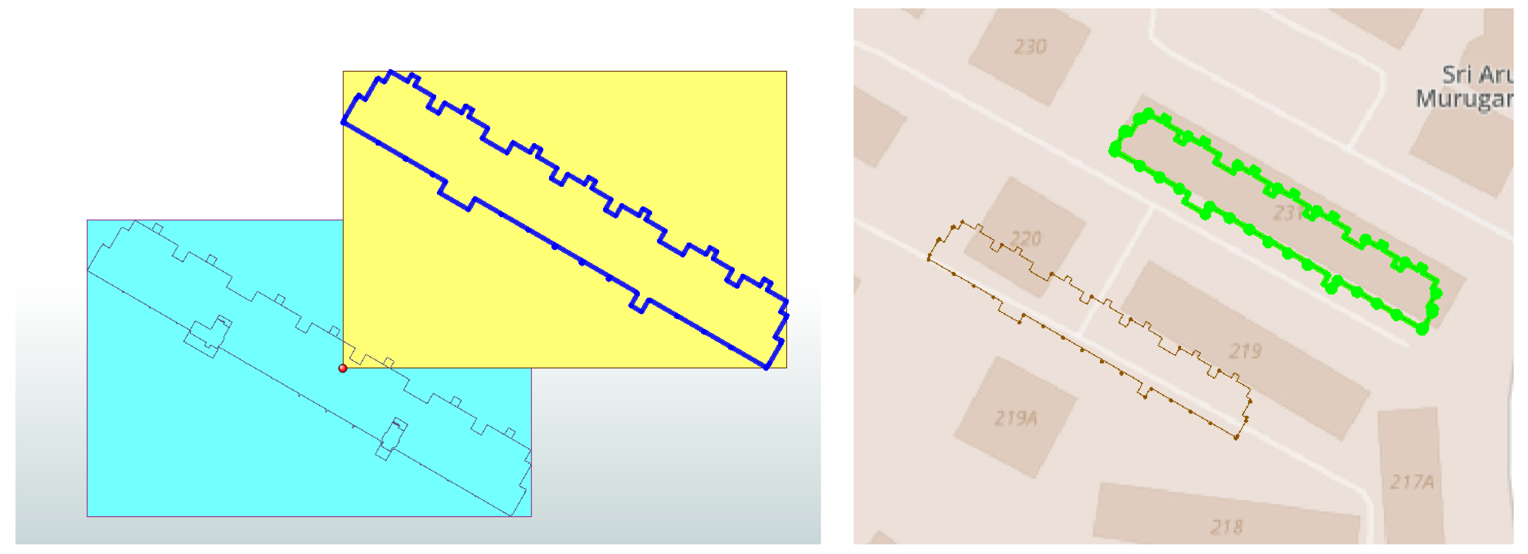
| LOD0 | LOD1 | LOD2 | LOD3 | LOD4 | |
|---|---|---|---|---|---|
| Model scale description | regional, landscape | city, region | city districts, projects | architecturel models (outside), landmark | architectural models (interior) |
| Class of accuracy | lowest | low | middle | high | very high |
| Absolute 3D point accuracy (position/height) | lower than LOD1 | 5/5 m | 2/2 m | 0.5/0.5 m | 0.2/0.2 m |
| Generalisation | maximal generalisation (classification of land use) | object blocks as generalized features; >6 × 6 m/3 m | object blocks as generalized features; >4 × 4 m/2 m | object blocks as real features; >2 × 2 m/1 m | constructive elements and openings are represented |
| Building installations | - | - | - | representative exterior effects | real object form |
| Roof form/structure | no | flat | roof type and orientation | real object form | real object form |
| Roof overhanging parts | - | - | n.a. | n.a. | Yes |
| CityFurniture | - | important objects | prototypes | real object form | real object form |
| SolitaryVegetaionObject | - | important objects | prototypes, higher 6 m | prototypes, higher 2 m | prototypes, real object form |
| PlantCover | - | >50 × 50 m | >5 × 5 m | <LOD2 | <LOD2 |
| …to be continued for the other feature |
| No | Author | CityGML and IFC Integration/Conversion method | Deliverable |
|---|---|---|---|
| 1 | Bahu and Nouvel (2015) [9] | Application Domain Extension (ADE) | Focus on Energy domain, i.e., Energy ADE |
| 2 | Kolbe (2007) [10] | Use CityGML model as source for the generation of 3D visualization through potralaying method | Potralaying method on CityGML model |
| 3 | Van Berlo and de Laat (2011) [11] | Unidirectional transformation from IFC to CityGML | CityGML extension for IFC, called GeoBIM extension |
| 4 | El-Mekawy, et al (2012) [13] | Unidirectional transformation from IFC to CityGML | Schema matching of IFC and CityGML model schema, with three matching levels: “full (direct)” match, “partial” match and “no” match |
| 5 | Donkers (2013) [12] | Extraction and mapping of IFC semantics to CityGML semantics, followed by geometric generalization using Boolean and morphological operations | Automatic generation of IFC model from CityGML LOD3 model |
| 6 | El-Mekawy, et al (2012) [13] | Unified Building Model (UBM) through reference ontology, removing relationships between model classes then rebuilt them with Unified Modeling Language (UML) | Unified Building Model (UBM) method |
| 7 | Xun, et al (2014) [17] | City Information Modeling (CIM), comparing and mapping the data schema of IFC and CityGML models | City Information Modeling (CIM) method |
| 8 | Yu and Teo (2014) [18] | Conversion of CityGML model from IFC model through geometric division and geometric information editing | Mthod of geometric divison through node points’ coordinates calculation, editing geometric infomration and attribute conversion |
| 9 | Geiger, et al (2015) [19] | Semantical and geometrical generalization of IFC models | ExtrusionBaseModel |
| 10 | Amirebrahmi, et al (2015) [20] | Conceptual data model using UML class diagaram | UML class diagram on a study analyzing building damages due to flooding |
| 11 | Karan, et al (2015) [21] | Ontology construction, semantic integration through interoperable data formats and standards, and query of heterogeneous information sources. | Semantic web technology method |
| 12 | Karan and Hong (2015) [22] | BIM/GIS-based information Extract, Transform and Load (BG-ETL) architecture | BG-ETL architecture |
| 13 | Deng, et al (2016) [23] | Mapping rules between IFC and CityGML using an instance-based method and designed a reference ontology and CityGML ADE for schema mediation | Mapping rules using instance-based method and reference ontology |
| Models | Revit 2016 File Size | Archicad 20 File Size | IFC File Size | CityGml LOD2 File Size | CityGml LOD3 File Size | Sktechup File Size |
|---|---|---|---|---|---|---|
| Revit_25 storey | NA | 42,961 KB | 31,213 KB | 26,184 KB | 1,587,878 KB | N/A |
| Archicad_13 storey | 45,812 KB | NA | 32,430 KB | 33,590 KB | 305,148 KB | N/A |
| Revit/Archicad_13 storeys | 41,176 KB | 33,660 KB | 28,851 KB (Archicad) 44,117 KB (Revit) | 27,412 KB | 396,457 KB | N/A |
© 2017 by the authors. Licensee MDPI, Basel, Switzerland. This article is an open access article distributed under the terms and conditions of the Creative Commons Attribution (CC BY) license (http://creativecommons.org/licenses/by/4.0/).
Share and Cite
Jusuf, S.K.; Mousseau, B.; Godfroid, G.; Soh, J.H.V. Path to an Integrated Modelling between IFC and CityGML for Neighborhood Scale Modelling. Urban Sci. 2017, 1, 25. https://doi.org/10.3390/urbansci1030025
Jusuf SK, Mousseau B, Godfroid G, Soh JHV. Path to an Integrated Modelling between IFC and CityGML for Neighborhood Scale Modelling. Urban Science. 2017; 1(3):25. https://doi.org/10.3390/urbansci1030025
Chicago/Turabian StyleJusuf, Steve Kardinal, Benjamin Mousseau, Gaelle Godfroid, and Jin Hui Vincent Soh. 2017. "Path to an Integrated Modelling between IFC and CityGML for Neighborhood Scale Modelling" Urban Science 1, no. 3: 25. https://doi.org/10.3390/urbansci1030025





