A Simplified Simulation Model for Predicting Radiative Transfer in Long Street Canyons under High Solar Radiation Conditions
Abstract
:1. Introduction
2. Objectives and Methodology
- -
- Validate the accuracy and reliability of the proposed theoretical calculation model trough cross-check against on-site measurements.
- -
- Using the model to clarify the effect of the street canyons over the solar availability of the façades that compose it.
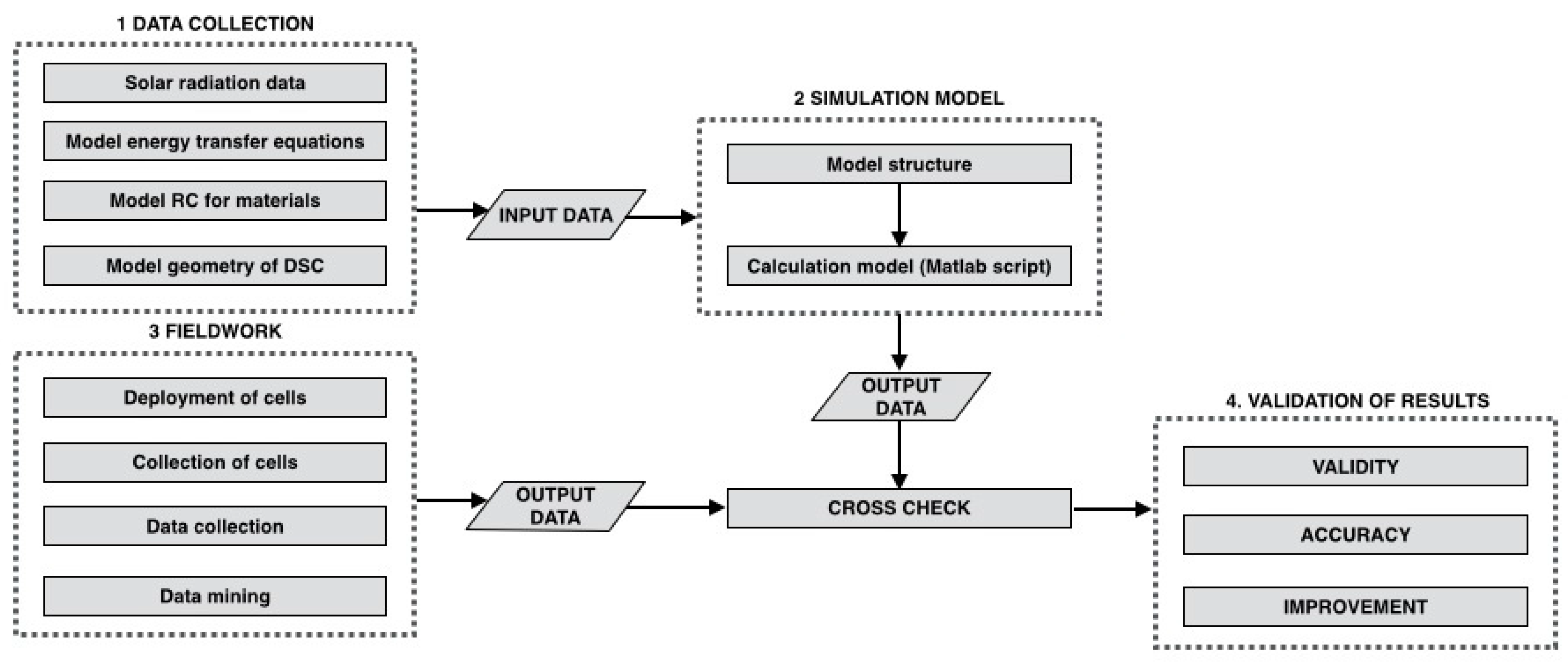
2.1. Data Collection
- Solar radiation data is obtained from probabilistic models [16,17], which considers the probability for each type of sky (clear, partially cloudy and overcast), solar height and azimuth, and solar radiation for each main orientation (North, South, East, West, Horizontal), decomposing it into direct and diffuse component.
- Energy transfer equations. The fundamentals of the calculation model are based on the theory of configuration factors, in which the authors have made some contributions related with circular and spherical surfaces [18,19] and other curved surfaces [20]. Moreover, a wide database regarding these factors can be found at [21]; the authors have selected, from this source, the most relevant shapes in connection to the present case-study: View factors for rectangular surfaces [22,23] both parallel and perpendicular [24]. These factors allow for the calculation of the radiative transfer between different shapes [25], taking into account their sole geometric characteristics, that is, their shape and their relative position in the space [26]. In this case, canyon will be modeled as parallelepiped volumes composed of rectangular surfaces. In order to calculate the energy interchange between an emitting surface and the receiving planes, the simulation program will discretize the latter surfaces in unitary elements. Receiving planes will be discretized in element of 0.1 × 0.1 meters and a mesh grid is built for the calculation, which is done point by point after the division.
- Model reflection coefficients (RC) for materials: They can be easily obtained from any technical manual [27]. In this case, considered materials will be white paint (RC = 0.8), light paints, such as crème, yellow or grey (RC = 0.6) and asphalt (RC = 0.3); also, in order to facilitate the calculation process, some virtual surfaces, composed of air, will be considered as (RC = 0). RC are considered as a mean value for each of the surfaces; in the case that one of them is composed by more than one material, a weighted average value should be considered for each of them.
- Model geometry of the street canyon: Necessary data in this step comprises length (L), width (W) and height (H) of any given canyon.
2.2. Simulation Model
- Devise the structure of the model, that is, which data are to be input, how the model will process them and how the results will be displayed (graphical, numerical or both).
- Insert the model and its calculation process into Matlab® programming language. The script can be consulted in Supplementary Materials; also, additional explanations have been included in the script for a better appraisal of its functions and capabilities.
2.3. Fieldwork
2.4. Data Mining
- Validity of the method. The main question to be clarified is if the method provides with a set of useful data in order to achieve the proposed objectives, thus a critical approach about the convenience, reliability and use of resources will be taken into consideration.
- Accuracy of the method. Comparing on-site measured and simulated data, the accuracy of the method can be checked in terms of two main variables. Shape of the data curve, that is, if the model follows the pattern of the data; accuracy of numeric values, that is, if the output from the simulation routine matches those ones from the measurements. If that is not possible, the cause of the error should be found and explained, always being within an acceptable error margin.
- Improvements. Proposals in order to improve the accuracy, reliability and feasibility of the proposed simulation method will be placed into question.
3. Theoretical Basis of the Simulation Process
3.1. Configuration Factors and Form Factors
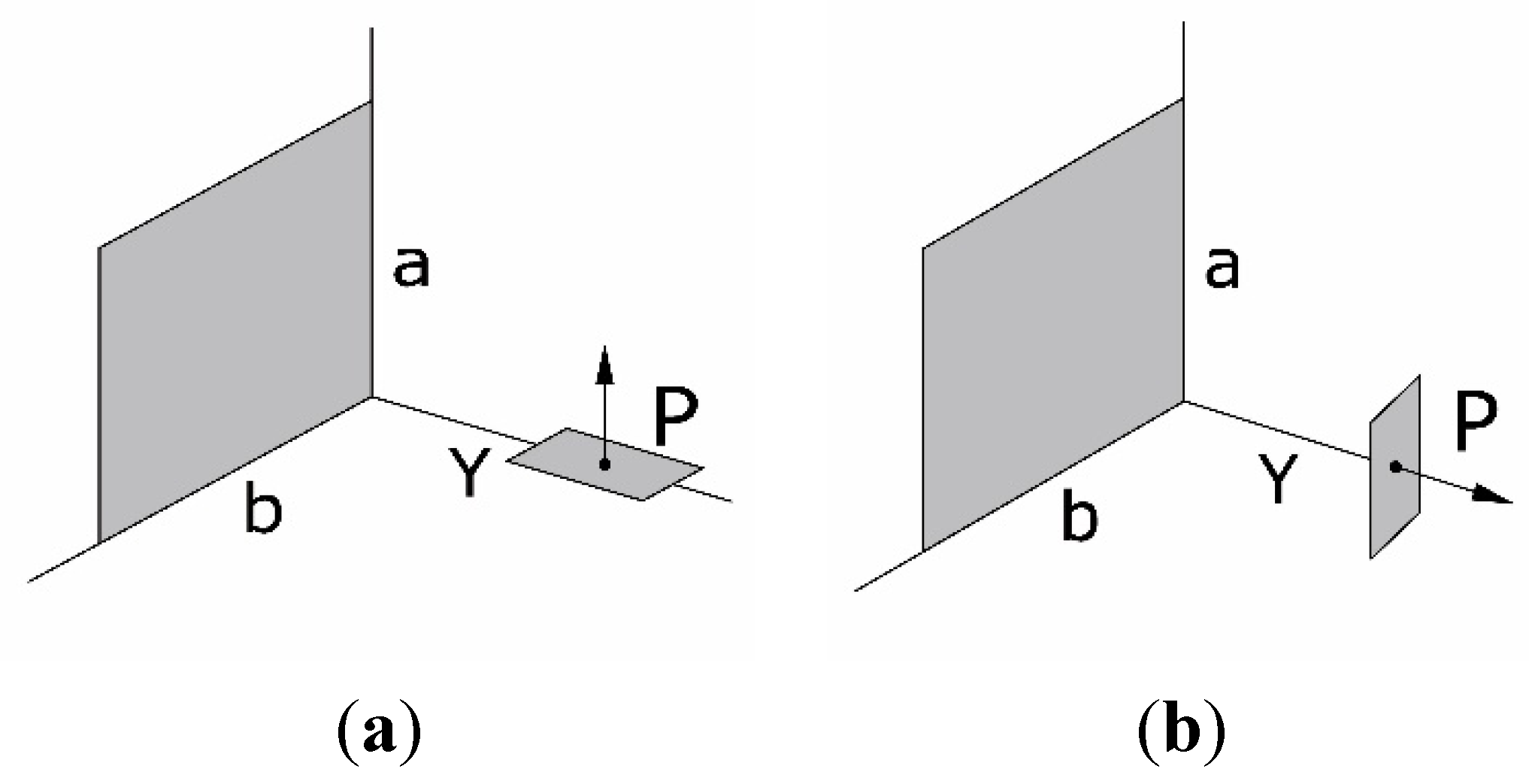
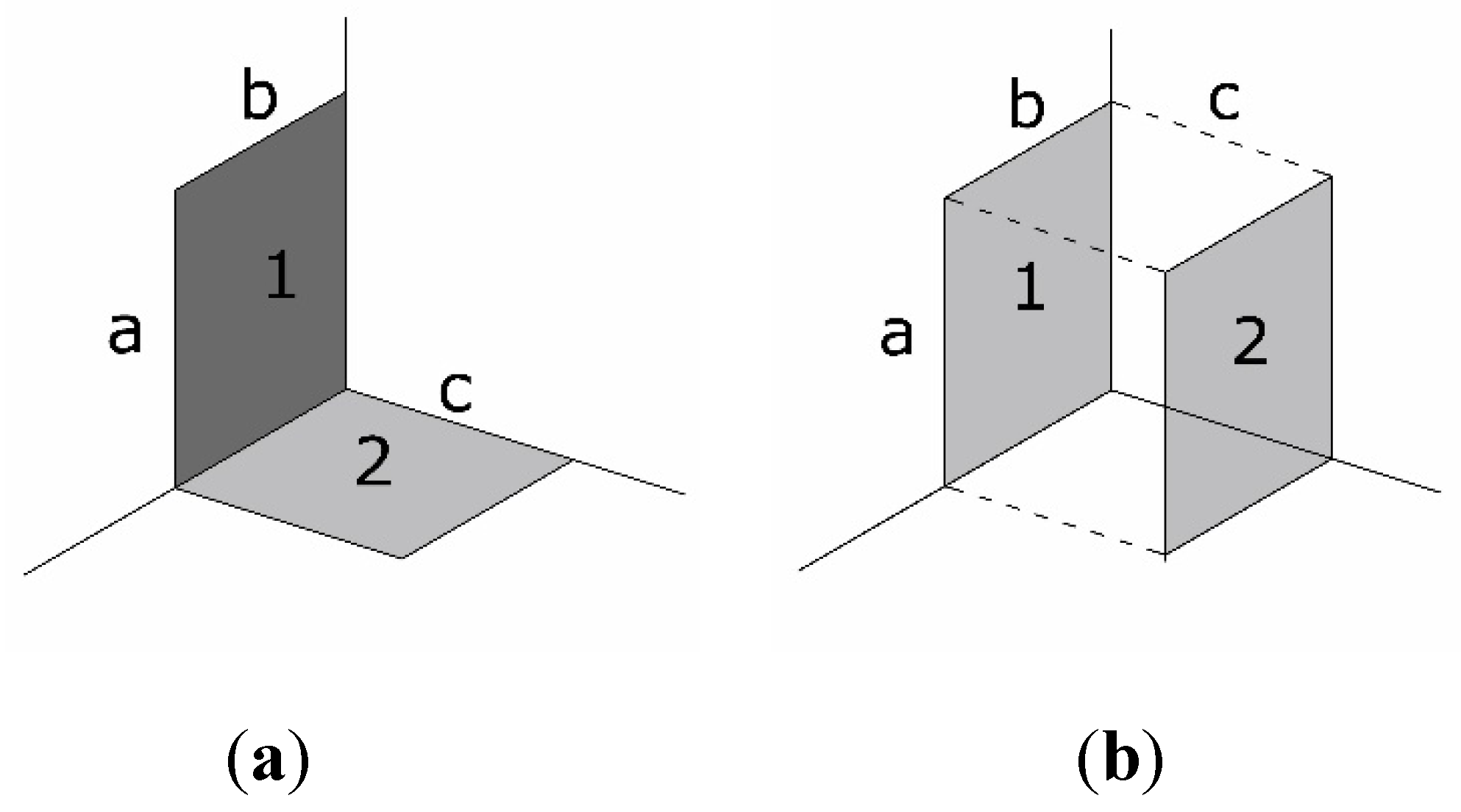
3.2. Reflections
4. The Simulation Model
4.1. Assumptions and Limitations
- -
- Geometry aspect ratio. The simulation program could be used for all the height (H) divided by the width (W) proportions within the street canyon. Deep canyons, which must comprise an H/W ratio over 2 are included. The program considers symmetry or asymmetry between both sides. At this stage, the simulation tool just only considers long street canyons, which ratio length (L) divided by height (H) is over 7 [11]. That approximation was done for two main reasons: First, in order to simplify the solar hypothesis, so the direct solar radiation is parallel to the sill and the intersection between façade plane and ground plane, avoiding crossroads or other interruptions on the planes. Second, with that ratio it is possible to dismiss the slight predicted radiation from the lateral boundaries, considering the street canyon concept as an abstraction of the spatial complexity of real cities [2]. Moreover, that lateral boundaries are in most of cases difficult to predict, due to other nearby adjacent obstructions of the urban tissue. A minor error is considered because of those simplifications in central façade bands of long street canyons.
- -
- Surface assumptions. Terraced houses and flat façades and ground are presupposed, considering all of them as diffusive surfaces. Therefore, the radiative properties are considered as isotropic and the diffuse interreflection of the short-wave radiation obeys Lambert´s cosine law [29]. Possible discontinuities and protrusions of openings and balconies, which are produced in real streets, are dismissed in this simplified model, as well as other anisotropic surfaces.
- -
- Radiation. Incoming short-wave solar radiation is considered in this model, as well as the mutual diffuse interreflections. The surfaces of the canyon are considered to maintain a steady constant temperature, so long-wave radiation exchange is dismissed at this stage of approach.
4.2. Solar Radiation Hypothesis
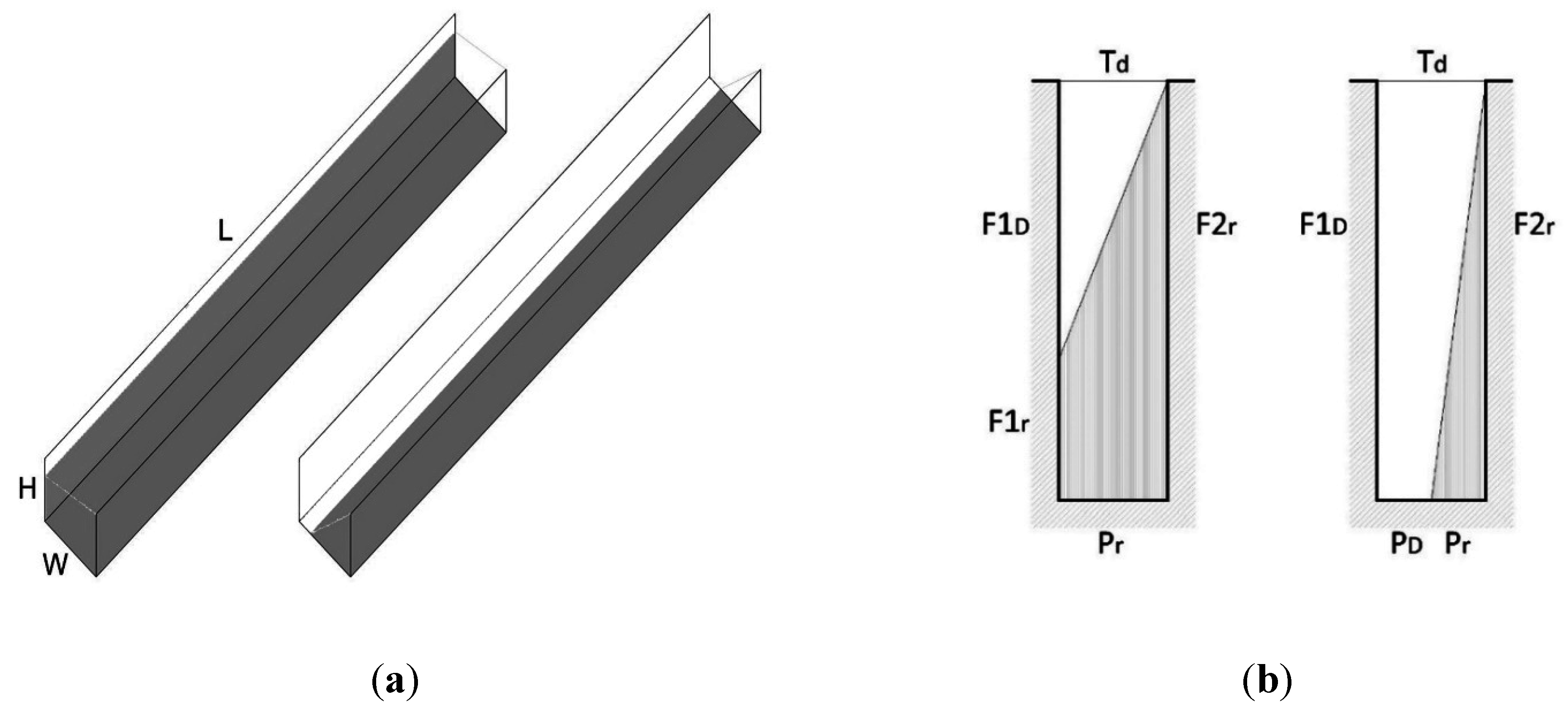
4.3. Data Input
- -
- Urban canyon geometry. Height (H), width (W) and length (L). Height is considered to be constant along the canyon, that is, each façade adopt the same H. W is considered constant, that is, opposing facades are parallel.
- -
- Reflection coefficients (RC) of façades and pavement of the canyon. The program considers each wall (RCW) and the ground of the canyon (RCG) may have different reflection coefficients. They are considered as the weighted average for all materials that compose each surface.
- -
- Dimensions of directly illuminated surface (F1D, PD). They can be easily obtained by solar geometry (SA, SH) and the dimensions of the urban canyon (W,L,H).
- -
- Shaded dimensions at each surface (F1r, Pr, F2r) which is calculated by simple subtraction from the former.
- -
- Solar radiation data in open field conditions: Direct Horizontal Radiation (DirHR), Diffuse Horizontal Radiation (DifHR), Direct Vertical Radiation (DirVR), Diffuse Vertical Radiation (DifVR).
4.4. Data Output
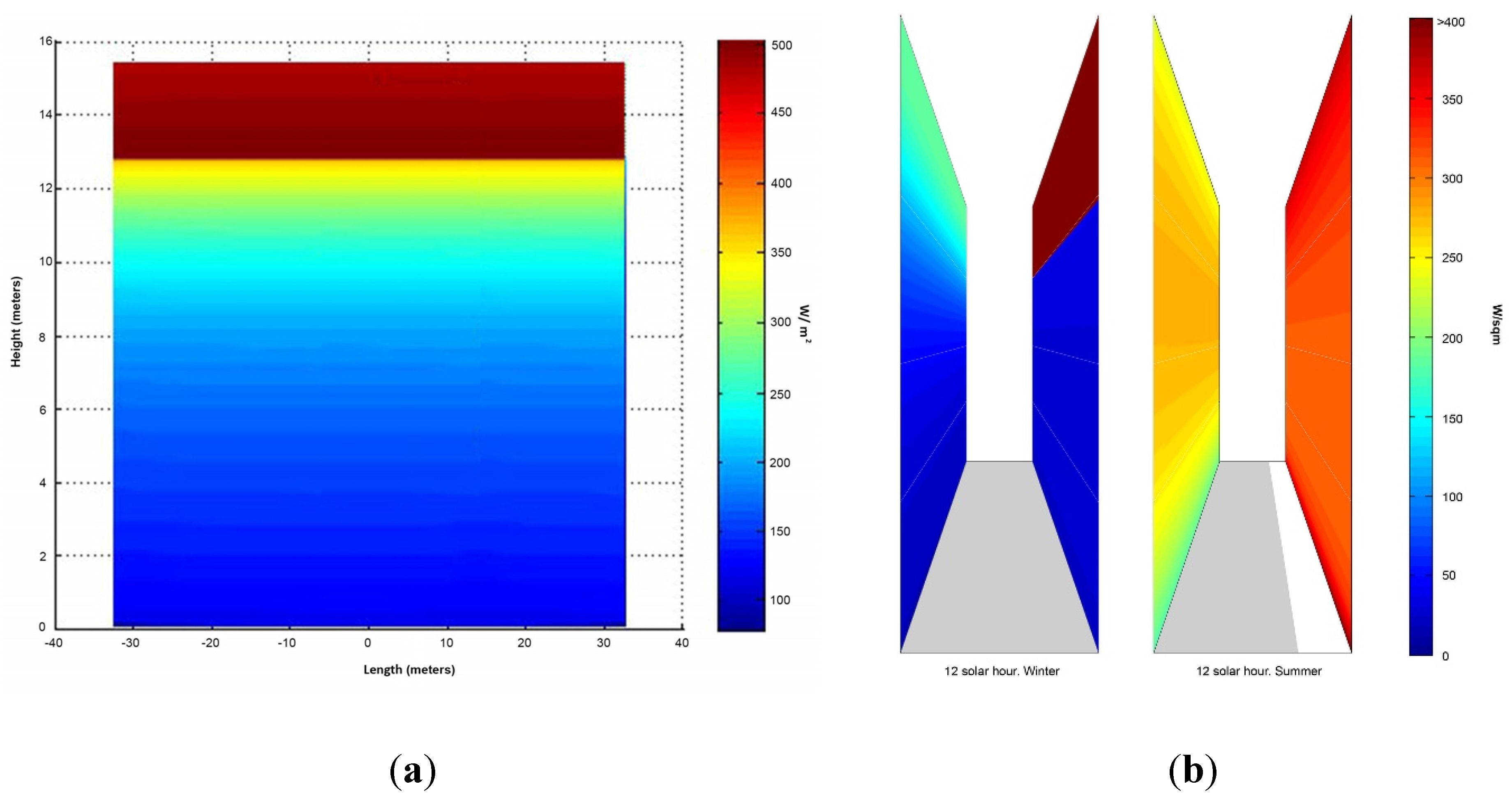
5. Validation and results
5.1. Effective Comparison between Simulation Data and Field Measurements
- -
- The DLSC of Cadiz is composed of 28º North-East and 208º South-West façades; H = 15.50 m, W = 4.00 m (Figure 6a). On-site measurement data were compared in both winter (Figure 7a,b) and summer (Figure 8a,b) at different heights. Cells were placed in the 28º North-East façade, with an altitude over the street level of 8.20 m and in the 208º South-West façade at 5.10 m. Cell measurements and simulations are also compared by means of Correlation R2, RMSE and NRMSD (Figure 9a,b).
- -
- The DLSC of Seville is composed of East façade H = 8.00 m, (Figure 6b) were measurements cells were placed, West façade H = 11.00 m and W = 2.00 m. The second example for validation is an East façade during summer in an urban canyon of Seville. In this case, the comparison have done at different heights in the same façade; 8.00 m (Figure 10a); 5.50 m (Figure 10b), 2.00 m (Figure 10c) and by means of Correlation R2, RMSE and NRMSD (Figure 10d).
| General Data | DLSC Geometry | Materials | Clear Sky Probability | |||||
|---|---|---|---|---|---|---|---|---|
| DLSC | Orientation | H/W | L/H | Symmetry | Material | RC | Winter | Summer |
| Cádiz, Spain | N-E 28º Façade | 3.875 | 9.67 | Yes | Walls. Light paint, crème, grey | 0.6 | 57% | 80% |
| S-W 208º Façade | ||||||||
| Sevilla, Spain | East Façade | 4.00 | 8.13 | No | Street, asphalt, cobblestone | 0.3 | 41% | 86% |


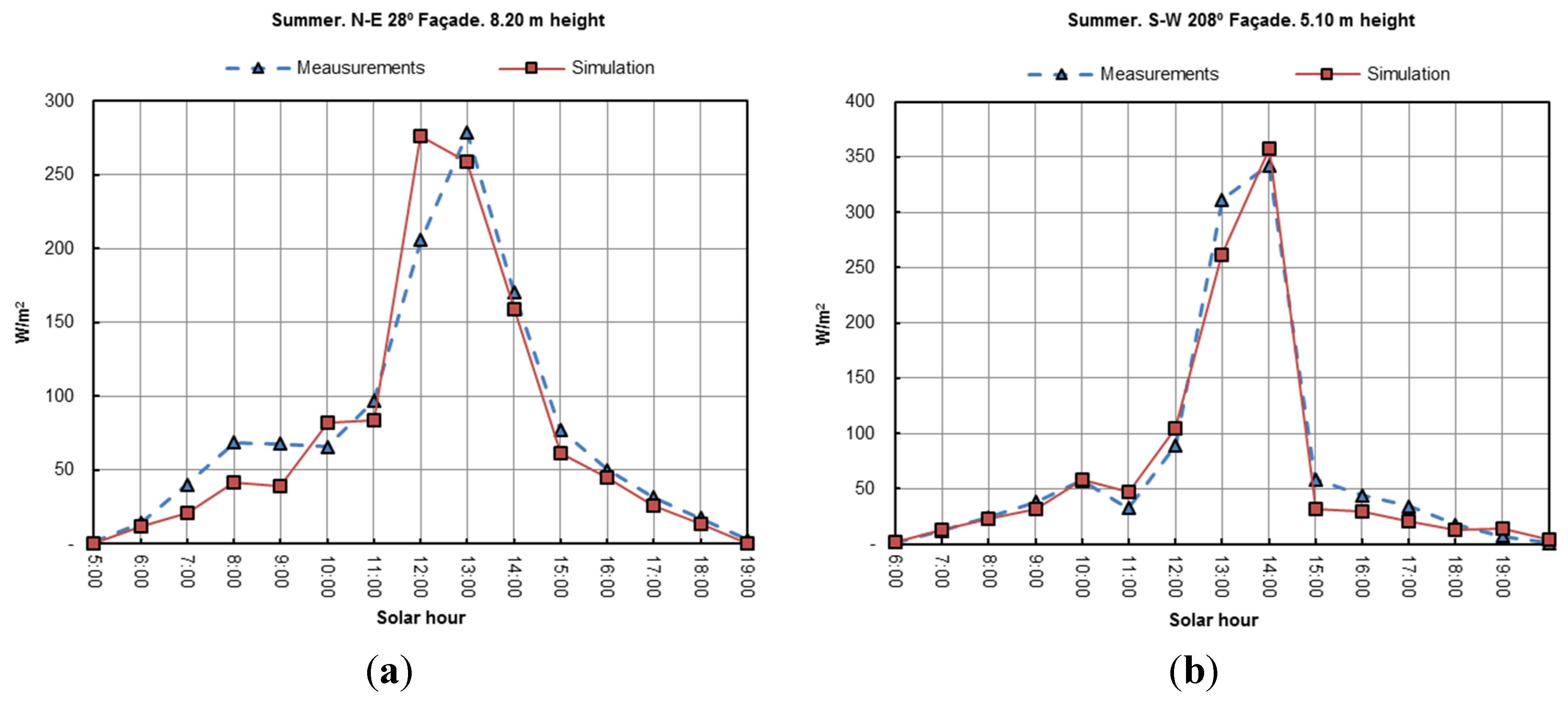

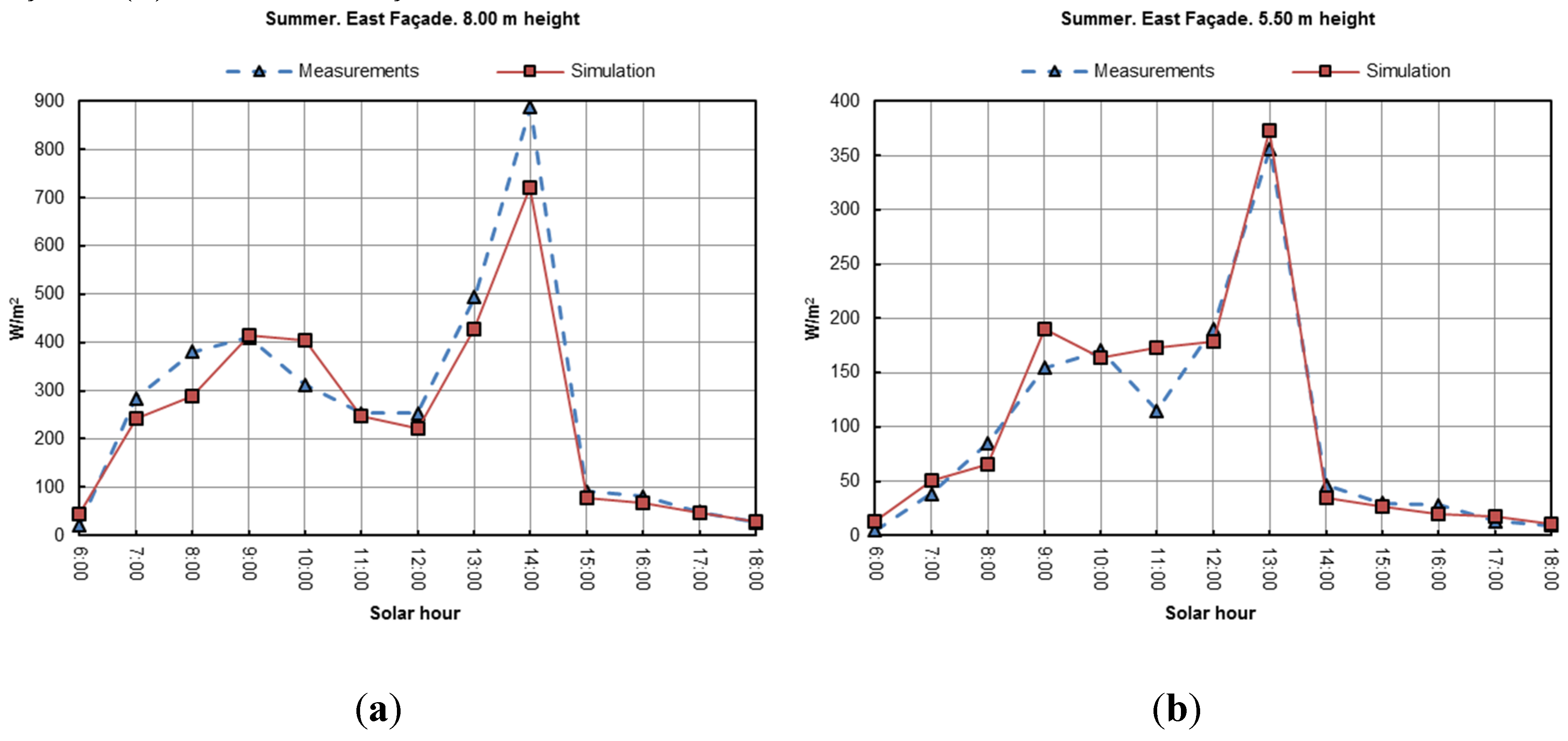
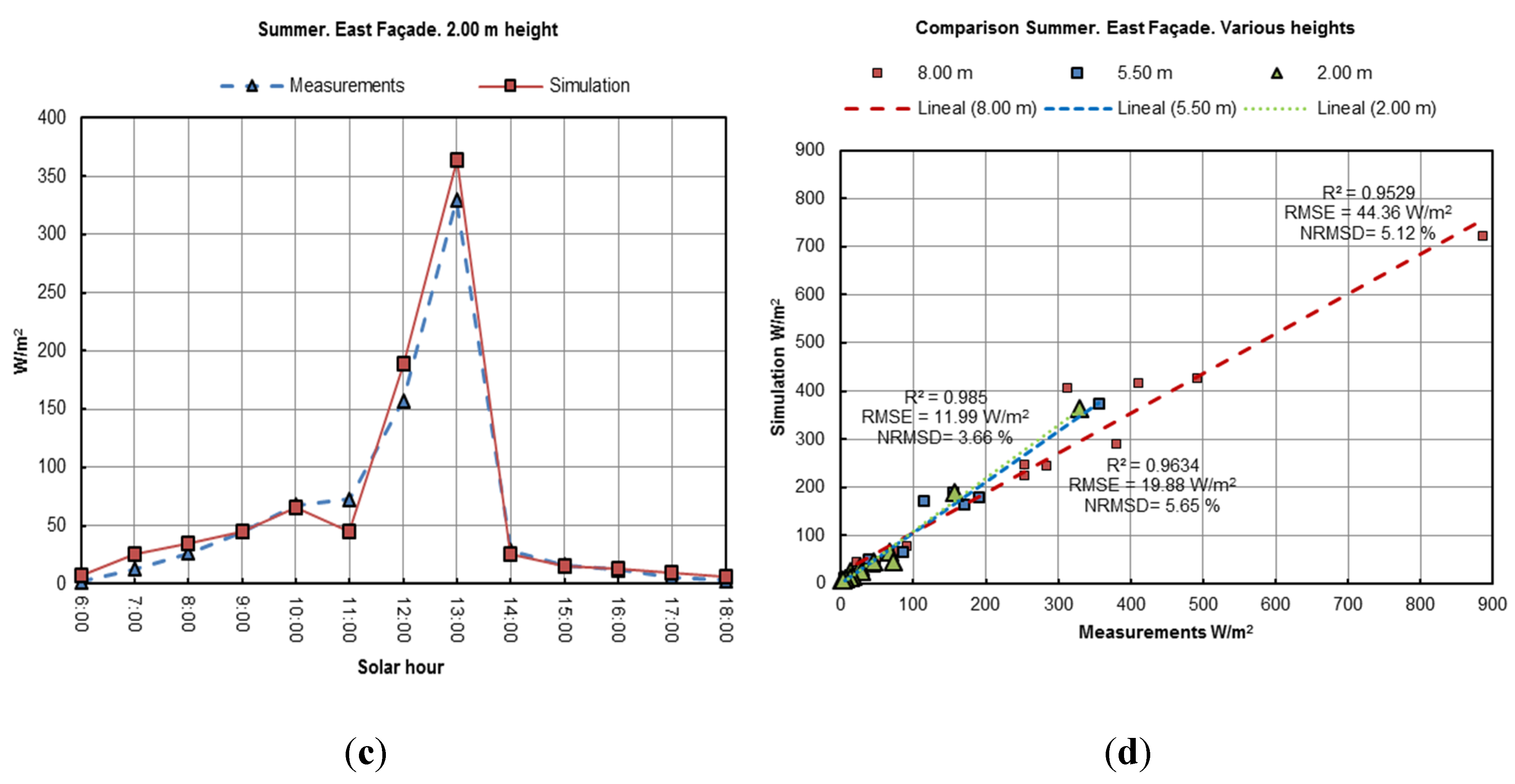
5.2. Model Applications. Simulations at Various Heights
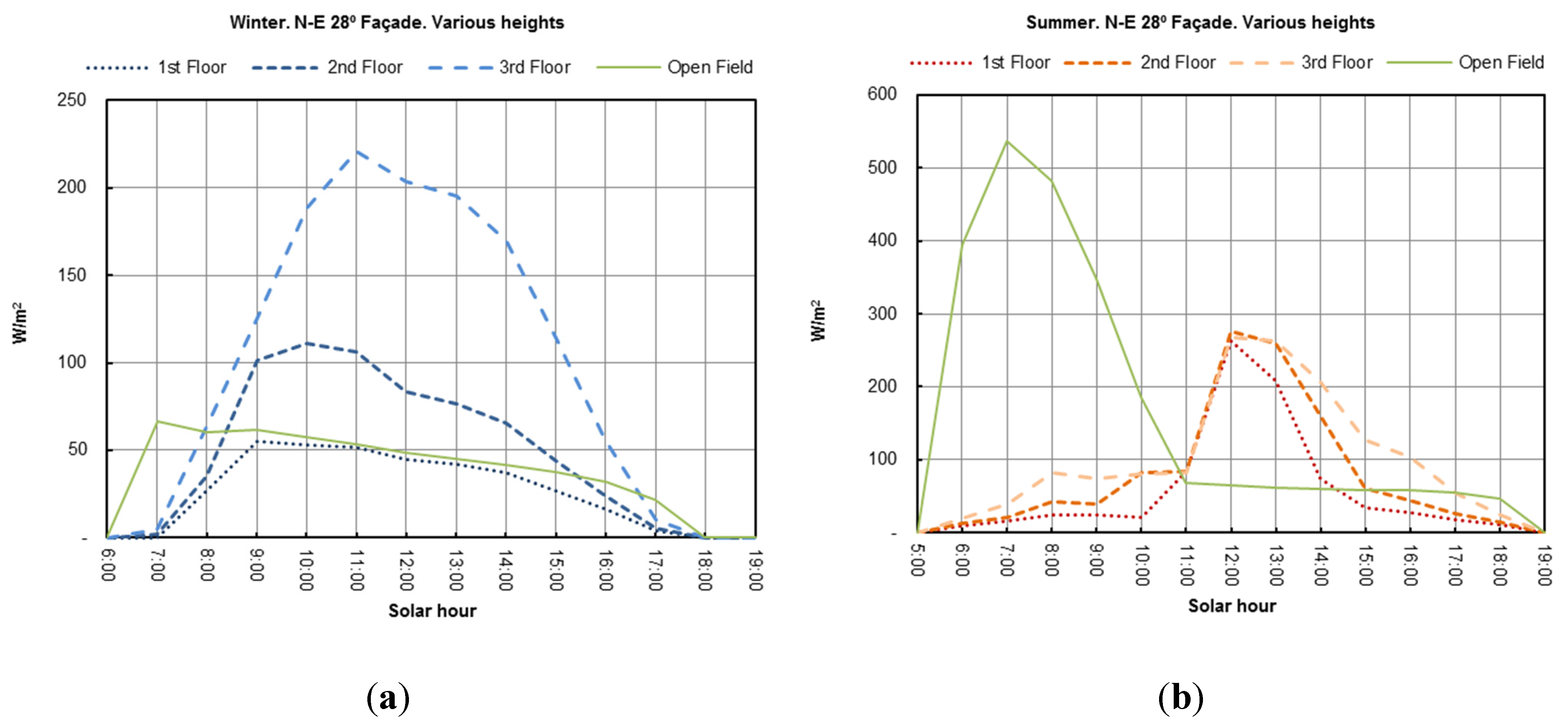
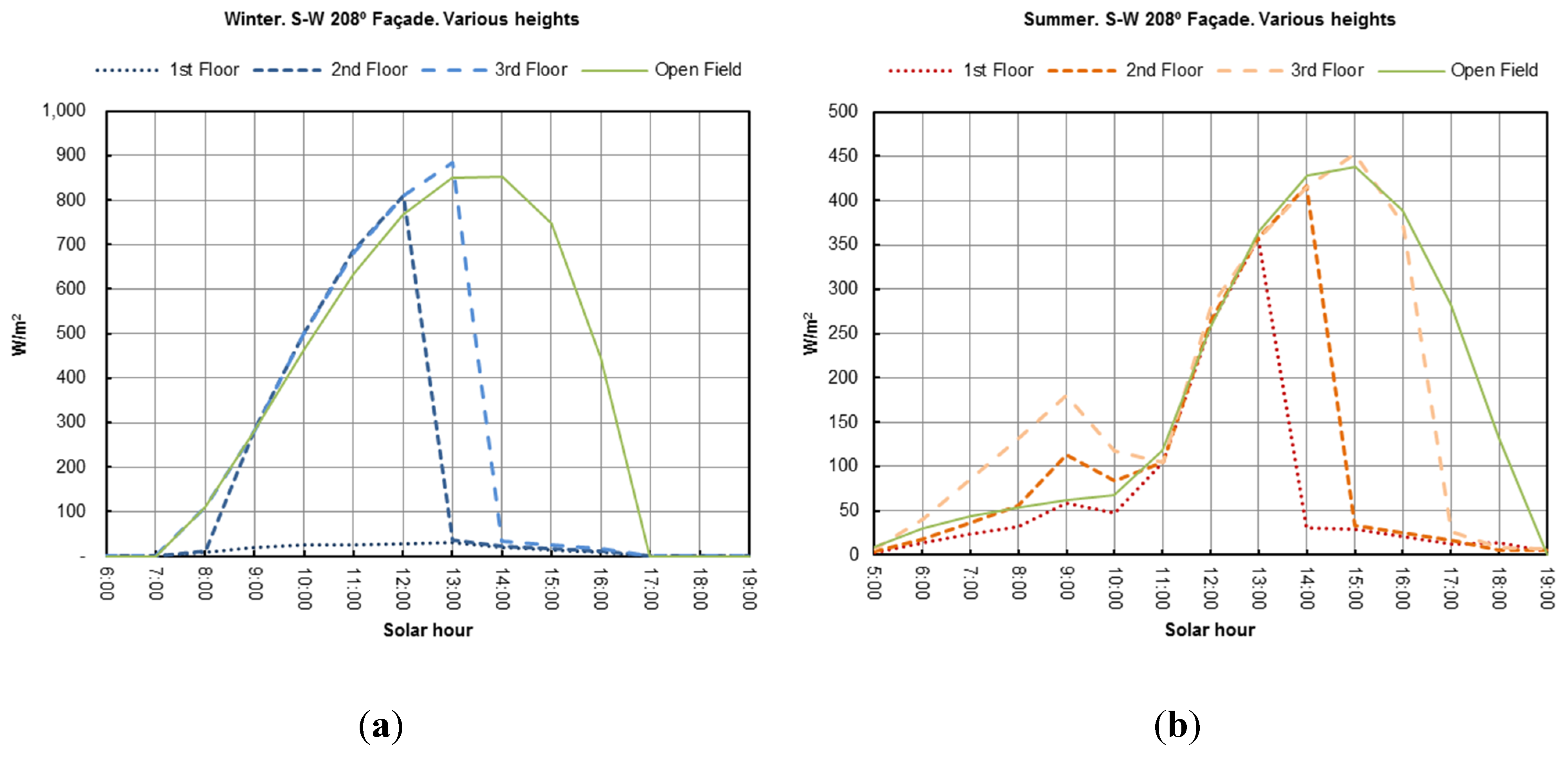
5.3. Simulations Results. Parametric Analysis
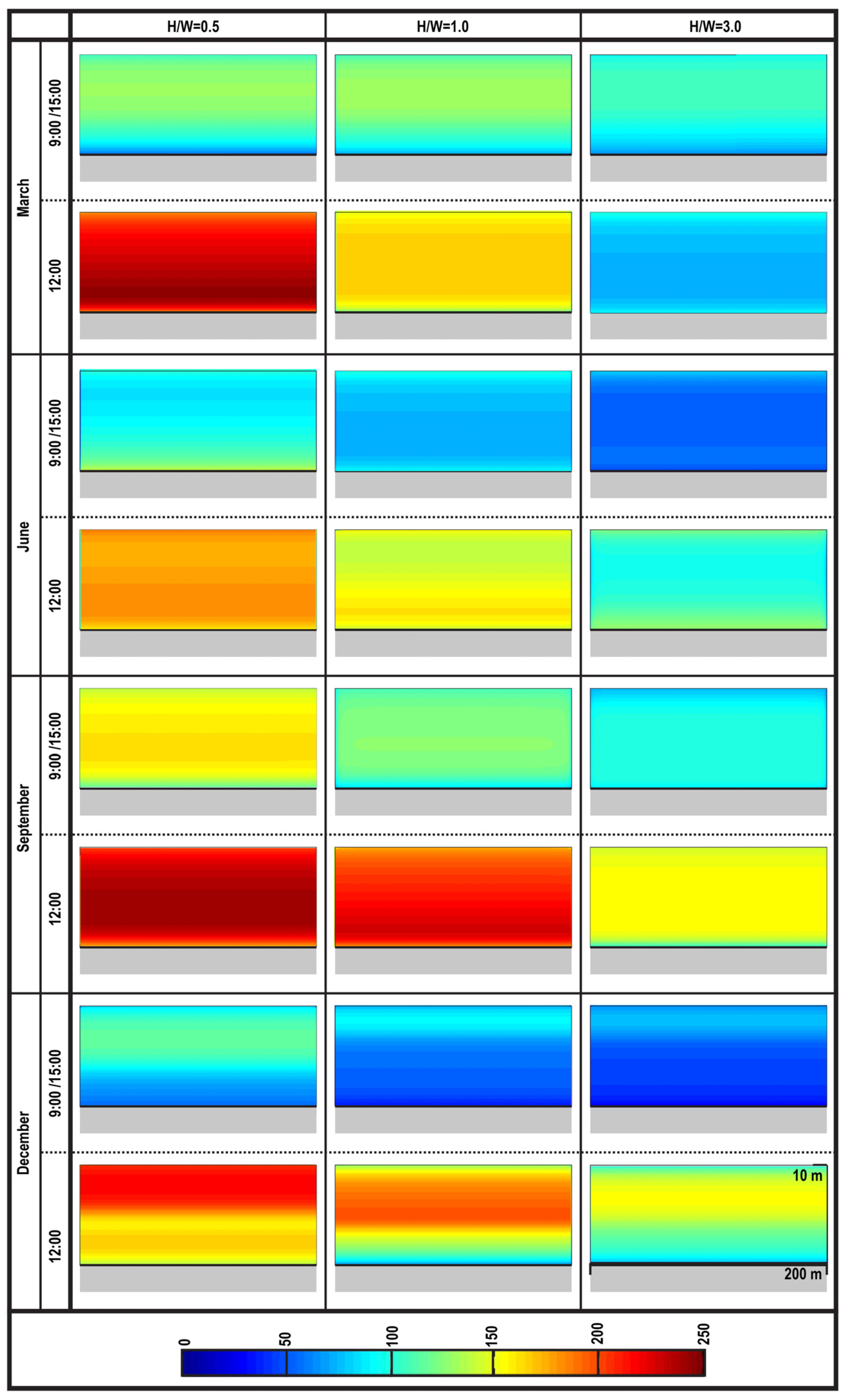
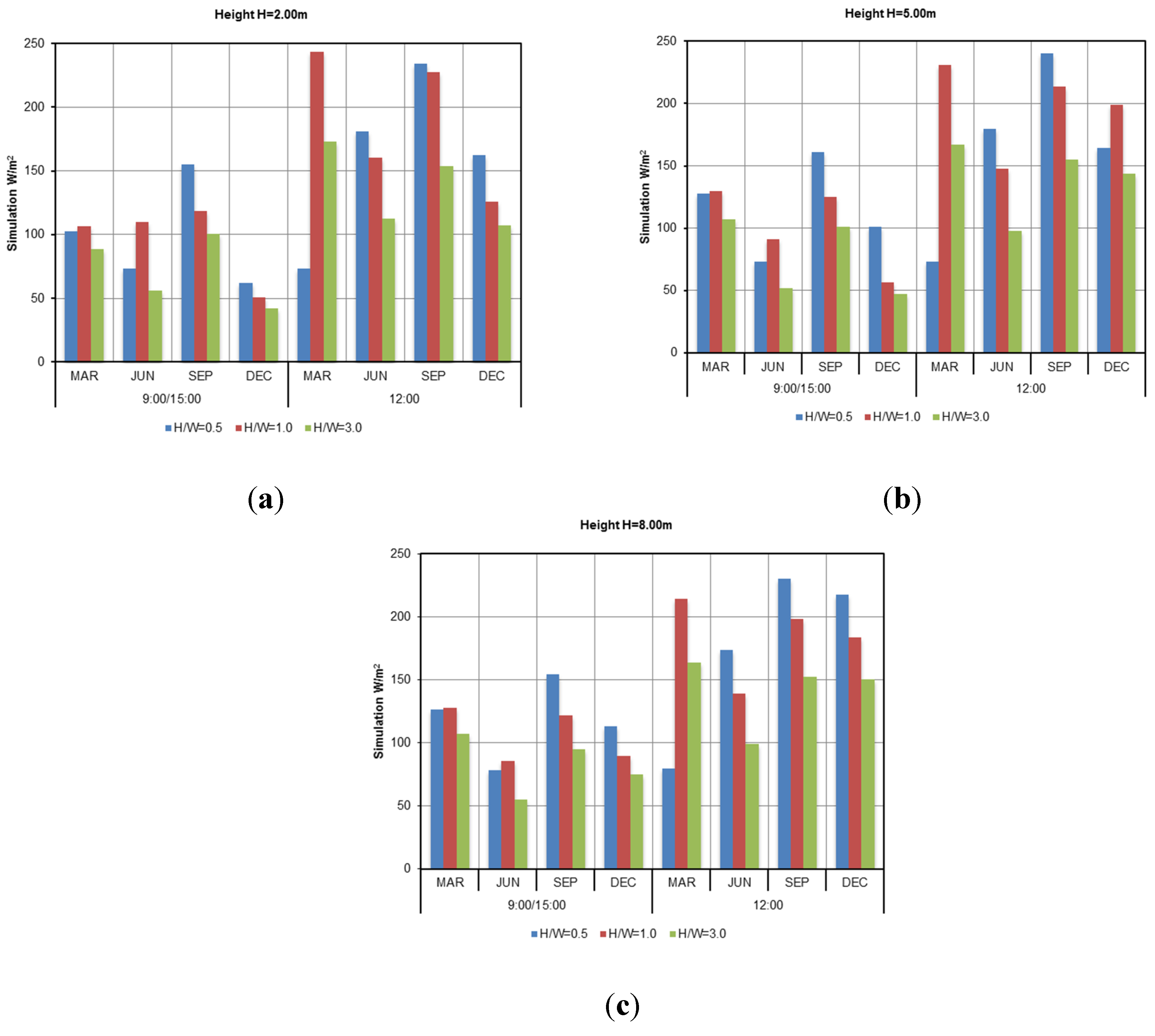
6. Discussion and Conclusion
6.1. Validity of the Method
- First, users only need to input some data, regarding solar radiation, geometrical characteristics of the street canyon and RC of the materials, in order to make use of the calculation routine; this makes a difference, as it is not necessary to model 3D geometry, a task that usually requires a considerable amount of time.
- Secondly, this model does not make use of any theoretical abstractions (such as pepper point diagrams, radiosity, etc.), which is easier to understand, and also allows for direct check against measured data.
6.2. Accuracy of the Method
- Balance between simplification of the geometry and accuracy of the model. When trying to simulate some phenomenon of the real world, some simplification has to be made in order to attain a simulation model that is acceptable in terms of computing cost. In this model, despite having certain degree of simplification, such as taking weighted average values of reflections coefficients or merging irregularities of the real façade with their main plane, the analysis of the results of the model has proven that it has an acceptable accuracy, and also that outputs are consistent and coherent, according to parametric analysis.
- Acceptable accuracy of the model after comparing with real measurements. Other point that has proven to be a cornerstone in this research is the comparison of results with on-site real measurements. Even when a simulation model gives physically reasonable results, it is always advisable to compare with real conditions. In this case, cross-checking against two real case-studies, two street canyons located in two Southern European cities, have proven that the model reproduces the behavior of radiation interchanges with acceptable accuracy, even when for some specific times and situations results may differ. These errors can be explained and their degree of uncertainty, in the whole, is acceptable, with average values about 6% of the total.
- Possibility of simulating several types of street canyons without having to prepare several 3D models. Useful for parametric analysis and research purposes. Other main outcome that can be considered useful in terms of computing and time cost is the possibility of calculating radiant distribution in a façade without the necessity of making a 3D model in a computer CAD program, and therefore importing into the model. In this case, the model constructs the scenario only with numerical data, which is faster to input. In addition, input data can be stored in matrixes and then one or more variables can be set free to perform a bench test or a parametric analysis, such in this case in point 5.3. This can be useful to research purposes which usually requires handling bigger amounts of data.
6.3. Future Improvements
Supplementary Materials
Acknowledgments
Author Contributions
Conflicts of Interest
Nomenclature
| H | Height (m) |
| W | Width (m) |
| L | Length (m) |
| RC | Reflection Coefficient |
| DLSC | Deep Long Street Canyon |
| DirHR | Direct Horizontal Radiation (W/m2) |
| DifHR | Diffuse Horizontal Radiation (W/m2) |
| DirVR | Direct Vertical Radiation (W/m2) |
| DifVR | Diffuse Vertical Radiation (W/m2) |
| SH | Solar Height |
| SA | Solar Azimuth |
| RCW | Reflection Coefficient for Walls |
| RCG | Reflection Coefficient for Ground |
| Fij | Form factor |
| ρi | Reflection Coefficient |
| Ed | Emittance Direct (W/m2) |
| Eri | Emittance Reflected (W/m2) |
| Td | Fictitious Surface |
| F1D | Façade which receives DirVR |
| F1r | Façade which receives DifVR |
| PD | Pavement which receives DirHR |
| Pr | Pavement which receives DifHR |
| F2r | Façade which receives DifVR |
| E | Emittance (W/m2) |
References
- Littlefair, P. Daylight, sunlight and solar gain in the urban environment. Sol. Energy 2001, 70, 177–185. [Google Scholar] [CrossRef]
- Strømann-Andersen, J.; Sattrupb, P.A. The urban canyon and building energy use: Urban density versus daylight and passive solar gains. Energy Build. 2011, 43, 2011–2020. [Google Scholar] [CrossRef]
- Hviid, C.A.; Nielsen, T.R.; Svendsen, S. Simple tool to evaluate the impact of daylight on building energy consumption. Sol. Energy 2008, 82, 787–798. [Google Scholar] [CrossRef]
- Attia, S.; Hensen, J.L.M.; Beltrán, L.; De Herde, A. Selection criteria for building performance simulation tools: Contrasting architects' and engineers' needs. J. Build. Perform. Simul. 2012, 5, 155–169. [Google Scholar] [CrossRef] [Green Version]
- Ochoa, C.E.; Aries, M.B.C.; Hensen, J.L.M. State of the art in lighting simulation for building science: A literature review. J. Build. Perform. Simul. 2012, 5, 209–233. [Google Scholar] [CrossRef]
- Nicholson, S.E. A pollution model for street-level air. Atmos. Environ. 1975, 9, 19–31. [Google Scholar] [CrossRef]
- Li, D.H.W.; Cheung, G.H.W.; Lam, J.C. Simple method for determining daylight illuminance in a heavily obstructed environment. Build. Environ. 2009, 44, 1074–1080. [Google Scholar] [CrossRef]
- Bozonnet, E.; Belarbi, R.; Allard, F. Modelling solar effects on the heat and mass transfer in a street canyon, a simplified approach. Sol. Energy 2005, 79, 10–24. [Google Scholar] [CrossRef]
- Petersen, S.; Mommea, A.J.; Hviid, C.A. A simple tool to evaluate the effect of the urban canyon on daylight level and energy demand in the early stages of building design. Sol. Energy 2014, 108, 61–68. [Google Scholar] [CrossRef]
- Herrmann, J.; Matzarakis, A. Mean radiant temperature in idealised urban canyons—Examples from Freiburg, Germany. Int. J. Biometeorol. 2012, 56, 199–203. [Google Scholar] [CrossRef] [PubMed]
- Vardoulakis, S.; Fisherb, B.E.A.; Pericleousa, K.; Gonzalez-Flescac, N. Modelling air quality in street canyons: A review. Atmos. Environ. 2003, 37, 155–182. [Google Scholar] [CrossRef]
- Stasiek, J.A. Application of the transfer configuration factors in radiation heat transfer. Int. J. Heat Mass Transf. 1998, 41, 2893–2907. [Google Scholar] [CrossRef]
- Miguet, F.; Groleau, D. A daylight simulation tool for urban and architectural spaces—application to transmitted direct and diffuse light through glazing. Build. Environ. 2002, 37, 833–843. [Google Scholar] [CrossRef]
- Cabeza-Lainez, J.M.; Pulido-Arcas, J.A.; Rubio-Bellido, C.; Castilla, M.V.; Gonzalez-Boado, L.; Sanchez-Montañes, B. New Computational Techniques for Solar Radiation in Architecture. Sol. Radiat. Appl. 2015. [Google Scholar] [CrossRef]
- Bradley, A.V.; Thornes, J.E.; Chapman, L. A method to assess the variation of urban canyon geometry from sky view factor transects. Atmos. Sci. Lett. 2001, 2, 155–165. [Google Scholar] [CrossRef]
- Cabeza-Lainez, J.M. Fundamentos de Transferencia Radiante Luminosa (Including Software for Simulation); Netbiblo: La Coruña, Spain, 2010. [Google Scholar]
- Perez, R.; Ineichen, P.; Seals, R.; Michalsky, J.; Stewart, R. Modeling daylight availability and irradiance components from direct and global irradiance. Sol. Energy 1990, 44, 271–289. [Google Scholar] [CrossRef]
- Cabeza-Lainez, J.M.; Pulido-Arcas, J.A.; Sanchez-Montañes, B.; Rubio-Bellido, C. New configuration factor between a circle and a point-plane at random positions. Int. J. Heat Mass Transf. 2014, 69, 147–150. [Google Scholar] [CrossRef]
- Cabeza-Lainez, J.M.; Pulido-Arcas, J.A.; Castilla, M.V. New configuration factor between a circle, a sphere and a differential area at random positions. J. Quant. Spectrosc. Radiat. 2013, 129, 272–276. [Google Scholar] [CrossRef]
- Cabeza-Lainez, J.M.; Pulido-Arcas, J.A. New configuration factors for curved surfaces. J. Quant. Spectrosc. Radiat. 2013, 117, 71–80. [Google Scholar] [CrossRef]
- Howell, J.R.; Siegel, R.; Menguc. Thermal Radiation Heat Transfer. Available online: www.thermalradiation.net (accessed on 5 September 2015).
- Chekhovskii, I.R.; Sirotkin, V.V.; Chu-Dun-Chu, Iu.V.; Chebanov, V.A. Determination of radiative view factors for rectangles of different sizes. High Temp. Sci. 1979, 17, 97–100. [Google Scholar]
- Chung, B.T.F.; Kermani, M.M. Radiation view factors from a finite rectangular plate. J. Heat Transf. 1989, 111, 1115–1117. [Google Scholar] [CrossRef]
- Ehlert, J.R.; Smith, T.F. View Factors for Perpendicular and Parallel, Rectangular Plates. J. Thermophys. Heat Transf. 1993, 7, 173–174. [Google Scholar] [CrossRef]
- Gross, U.; Spindler, K.; Hahne, E. Shapefactor-equations for radiation heat transfer between plane rectangular surfaces of arbitrary position and size with parallel boundaries. Lett. Heat Mass Transf. 1981, 8, 219–227. [Google Scholar] [CrossRef]
- Hsu, C.-J. Shapefactor-equations for radiant heat transfer between two arbitrary sizes of rectangular planes. Can. J. Chem. Eng. 1967, 45, 58–60. [Google Scholar] [CrossRef]
- Yáñez Paradeda, G. Arquitectura Solar e Iluminación Natural: Conceptos, Métodos y Ejemplos; Munillaleria: Madrid, Spain, 2008. [Google Scholar]
- Rubio-Bellido, C.; Pulido-Arcas, J.A.; Cabeza-Lainez, J.M. Adaptation Strategies and Resilience to Climate Change of Historic Dwellings. Sustainability 2015, 7, 3695–3713. [Google Scholar] [CrossRef]
- Lambert, J.H. 1760 Photometria; Di Laura, D., Ed.; Illuminating Engineering Society of North America: New York, NY, USA, 2001. (In Latin) [Google Scholar]
- Walton, G.N. A new algorithm for radiant interchange in rooms loads calculations. ASHRAE Trans. 1980, 86, 190–208. [Google Scholar]
© 2015 by the authors; licensee MDPI, Basel, Switzerland. This article is an open access article distributed under the terms and conditions of the Creative Commons by Attribution (CC-BY) license (http://creativecommons.org/licenses/by/4.0/).
Share and Cite
Rubio-Bellido, C.; Pulido-Arcas, J.A.; Sánchez-Montañés, B. A Simplified Simulation Model for Predicting Radiative Transfer in Long Street Canyons under High Solar Radiation Conditions. Energies 2015, 8, 13540-13558. https://doi.org/10.3390/en81212383
Rubio-Bellido C, Pulido-Arcas JA, Sánchez-Montañés B. A Simplified Simulation Model for Predicting Radiative Transfer in Long Street Canyons under High Solar Radiation Conditions. Energies. 2015; 8(12):13540-13558. https://doi.org/10.3390/en81212383
Chicago/Turabian StyleRubio-Bellido, Carlos, Jesús A. Pulido-Arcas, and Benito Sánchez-Montañés. 2015. "A Simplified Simulation Model for Predicting Radiative Transfer in Long Street Canyons under High Solar Radiation Conditions" Energies 8, no. 12: 13540-13558. https://doi.org/10.3390/en81212383






