A 5D Building Information Model (BIM) for Potential Cost-Benefit Housing: A Case of Kingdom of Saudi Arabia (KSA)
Abstract
1. Introduction
1.1. Building Information Modelling (BIM)
1.2. 5D BIM
2. Comparison of Housing Styles
2.1. Terraced House (UK vs. KSA)
2.2. Flats (UK vs. KSA)
3. Data
4. Methodology
- Generation of 3D BIM
- Bill of Quantities (BOQ)
- Quantity Take-Off (QTO) extraction
- Bill preparation
- Estimate of volumes, areas, etc.
- Entering the portrayals and squared dimensions
- Accumulating objects together and offering in a recognized bill order
- Schedule data and Quantity take-off integration
- Data of costs and agenda laden QTO list amalgamation and synchronization
5. Results and Discussion
5.1. Path One (P1)
Surveying
- Riyadh—75
- Jeddah—78
- Makkah—65
- Eastern Region—53
- Other places—94
5.2. Path Two (P2)
5.2.1. Establishment of 5D BIM
5.2.2. Time Management/Schedule
5.2.3. Clash Detection
5.2.4. Estimating the Cost of the Proposed Mid-Terrace House in Comparison with a Flat House
6. Comparison between the Traditional and 5D BIM Methods Results
7. Conclusions
Author Contributions
Funding
Acknowledgments
Conflicts of Interest
References
- Jrade, A.; Alkass, S. Computer-integrated system for estimating the costs of building projects. J. Arch. Eng. 2007, 13, 205–223. [Google Scholar] [CrossRef]
- Sidawi, B. Incorporating lifestyle in the design of affordable housing in Saudi Arabia Kingdom. Emir. J. Eng. Res. 2008, 2, 67–72. [Google Scholar]
- Affordable House Company (AHC). Profile. 2012. Available online: http://www.zawya.com/middle-east/company/profile/11010649/Affordable_House_Company/ (accessed on 12 October 2012).
- Bateman, R.; Majdalawieh, M. Megaprojects and risk management: Emaar Properties. Int. J. Teach. Case Stud. 2009, 2, 56–75. [Google Scholar] [CrossRef]
- Fadaak, T.A. Urban Housing Policy Evaluation in the Kingdom of Saudi Arabia. Ph.D. Thesis, Portland State University, Portland, OR, USA, 1984. [Google Scholar]
- Rahimian, F.P.; Ibrahim, R.; Goulding, J.; Ali, A.A.A. Proceedings of 1st International Conference on Revisiting the Socio-Political and Technological Dimensions of Climate Change; University of Central Lancashire (UCLan): Preston, UK, 2012. [Google Scholar]
- Opoku, R.A.; Abdul-Muhmin, A.G. Housing preferences and attribute importance among low-income consumers in Saudi Arabia. Habitat Int. 2010, 34, 219–227. [Google Scholar] [CrossRef]
- Al Surf, M.S.; Susilawati, C.; Trigunarsyah, B. The role of the Saudi government and the Saudi building code in implementing sustainable housing construction in Saudi Arabia. In Proceedings of the 20th Annual Pacific-RIM Real Estate Society Conference, Christchurch, New Zealand, 19–22 January 2014. [Google Scholar]
- Azhar, S.; Nadeem, A.; Mok, J.Y.; Leung, B.H. Building Information Modeling (BIM): A new paradigm for visual interactive modeling and simulation for construction projects. In Proceedings of the First International Conference on Construction in Developing Countries, Karachi, Pakistan, 4–5 August 2008; pp. 435–446. [Google Scholar]
- Zhang, J.; Hu, Z. BIM-and 4D-based integrated solution of analysis and management for conflicts and structural safety problems during construction: 1. Principles and methodologies. Autom. Constr. 2011, 20, 155–166. [Google Scholar] [CrossRef]
- Jackson, B.J. Construction Management JumpStart: The Best First Step Toward a Career in Construction Management; John Wiley and Sons: Hoboken, NJ, USA, 2010. [Google Scholar]
- Curry, E.; O’Donnell, J.; Corry, E.; Hasan, S.; Keane, M.; O’Riain, S. Linking building data in the cloud: Integrating cross-domain building data using linked data. Adv. Eng. Inform. 2013, 27, 206–219. [Google Scholar] [CrossRef]
- Watson, A. Digital buildings–Challenges and opportunities. Adv. Eng. Inform. 2011, 25, 573–581. [Google Scholar] [CrossRef]
- Epstein, E. Implementing Successful Building Information Modeling; Artech House: Norwood, MA, USA, 2012. [Google Scholar]
- Mitchell, D. 5D BIM: Creating cost certainty and better buildings. In Proceedings of the RICS COBRA 2012—The Annual RICS International Research Conference, Las Vegas, NV, USA, 11–13 September 2012; pp. 1–9. [Google Scholar]
- Eastman, C.; Eastman, C.M.; Teicholz, P.; Sacks, R. BIM Handbook: A Guide to Building Information Modeling for Owners, Managers, Designers, Engineers and Contractors; John Wiley & Sons: Hoboken, NJ, USA, 2011. [Google Scholar]
- Thomsen, C.; Faia, F. Integrated Project Delivery: An Overview; CMAA: Alexandria, VA, USA, 2009. [Google Scholar]
- Lee, C.S. Implementation of Integrated Project Delivery on Department of Navy Military Construction Projects. Master’s Thesis, University of Nevada, Las Vegas, NV, USA, 2013. [Google Scholar]
- Bryde, D.; Broquetas, M.; Volm, J.M. The project benefits of building information modelling (BIM). Int. J. Proj. Manag. 2013, 31, 971–980. [Google Scholar] [CrossRef]
- Popov, V.; Juocevicius, V.; Migilinskas, D.; Ustinovichius, L.; Mikalauskas, S. The use of a virtual building design and construction model for developing an effective project concept in 5D environment. Autom. Constr. 2010, 19, 357–367. [Google Scholar] [CrossRef]
- Gao, J.; Fischer, M. Framework and Case Studies Comparing Implementations and Impacts of 3D/4D Modeling across Projects; Stanford University: Stanford, CA, USA, 2008. [Google Scholar]
- Forgues, D.; Iordanova, I.; Valdivesio, F.; Staub-French, S. Rethinking the cost estimating process through 5D BIM: A case study. In Proceedings of the Construction Research Congress 2012: Construction Challenges in a Flat World, West Lafayette, IN, USA, 21–23 May 2012; pp. 778–786. [Google Scholar]
- Marzouk, M.; Metawie, M.; Hisham, M.; Al-Sulahi, I.; Kamal, M.; Al-Gahtani, K. Modeling Sustainable Building Materials in Saudi Arabia. In Computing in Civil and Building Engineering; ASCE: Reston, VA, USA, 2014; pp. 1546–1553. [Google Scholar]
- Jung, Y.; Joo, M. Building information modelling (BIM) framework for practical implementation. Autom. Constr. 2011, 20, 126–133. [Google Scholar] [CrossRef]
- Popov, V.; Migilinskas, D.; Juocevicius, V.; Mikalauskas, S. Application of Building Information Modeling and Construction Process Simulation Ensuring Virtual Project Development Concept in 5D Environment. In Proceedings of the 25th International Symposium on Automation and Robotics in Construction, Vilnius, Lithuania, 26–29 June 2008. [Google Scholar]
- Mills, A.; Love, P.E.; Williams, P. Defect costs in residential construction. J. Constr. Eng. Manag. 2009, 135, 12–16. [Google Scholar] [CrossRef]
- Broekmaat, M. The 5D BIM Connection to Estimating. 2008. Retrieved August 6, 2014. Available online: http://www.vicosoftware.com/blogs/vicos_flying_dutchman/tabid/47083/bid/4451/The-5D-BIM-Connection-to-Estimating.aspx (accessed on 12 October 2018).
- Wang, H.; Zhang, J.; Chau, K.; Anson, M. 4D dynamic management for construction planning and resource utilization. Autom. Constr. 2004, 13, 575–589. [Google Scholar] [CrossRef]
- Russell, A.; Staub-French, S.; Tran, N.; Wong, W. Visualizing high-rise building construction strategies using linear scheduling and 4D CAD. Autom. Constr. 2009, 18, 219–236. [Google Scholar] [CrossRef]
- Zhang, S.; Teizer, J.; Lee, J.-K.; Eastman, C.M.; Venugopal, M. Building information modeling (BIM) and safety: Automatic safety checking of construction models and schedules. Autom. Constr. 2013, 29, 183–195. [Google Scholar] [CrossRef]
- McCuen, T.L. Scheduling, estimating, and BIM: A profitable combination. In Proceedings of the AACE International Transactions, BIM11, Toronto, ON, Canada, 29 June–2 July 2008. [Google Scholar]
- Winkler, H.; Fecher, R.S.; Tyani, L.; Matibe, K. Cost Benefit Analysis of Energy Efficiency in Low-Cost Housing; University of Cape Town: Cape Town, South Africa, 2016. [Google Scholar]
- Pishdad-Bozorgi, P.; Moghaddam, E.H.; Karasulu, Y. Advancing target Price and target value design process in IPD using BIM and Risk-Sharing Approaches. In Proceedings of the 49th ASC Annual International Conference Proceedings, San Luis Obispo, CA, USA, 9–13 April 2013. [Google Scholar]
- Mouflard, C. Bringing 5D to the Jobsite with Production Control; Trimble Navigation, Ltd.: Sunnyvale, CA, USA, 2013. [Google Scholar]
- Philipp, N.H. Building information modeling (BIM) and the consultant: Managing roles and risk in an evolving design and construction process. Proc. Meet. Acoust. 2013, 19, 015095. [Google Scholar]
- Yung, P.; Wang, X. A 6D CAD model for the automatic assessment of building sustainability. Int. J. Adv. Robot. Syst. 2014, 11, 131. [Google Scholar] [CrossRef]
- Zhou, Y.; Ding, L.Y.; Luo, H.B.; Chen, L.J. Research and application on 6D integrated system in metro construction based on BIM. In Applied Mechanics and Materials; Trans Tech Publications: Zürich, Switzerland, 2010; pp. 241–245. [Google Scholar]
- SPRINGFIELD. Mid-Terrace Housing. 2014. Available online: http://www.springfield.co.uk/ (accessed on 6 June 2018).
- CPI Media Group. BIG PROJECTT—KSA to Build 200,000 Affordable Housing Units; Housing Project: Abu Dhabi, UAE, 2014. [Google Scholar]
- Gill, A.; Biger, N.; Mathur, N. The effect of capital structure on profitability: Evidence from the United States. Int. J. Manag. 2011, 28, 3. [Google Scholar]
- The Sun. Who you gonna call? Real-life ghostbusters called to London apartment block to banish ‘ghoul that’s been terrorising residents. Available online: https://www.thesun.co.uk/archives/news/258915/who-you-gonna-call-real-life-ghostbusters-called-to-london-apartment-block-to-banish-ghoul-thats-been-terrorising-residents/ (accessed on 6 June 2018).
- CBSE (Centre for the study of Built Environment). Riyadh Architecture in One Hundred Years. Available online: http://new.csbe.org/publications-and-resources/articles-and-lectures-on-architectural-issues/riyadh-architecture-in-one-hundred-years/ (accessed on 6 June 2018).
- Kantamaneni, K.; Alrashed, I.; Phillips, M. Cost vs. Safety: A novel design for tornado proof homes. HBRC J. 2017, 13, 223–232. [Google Scholar]
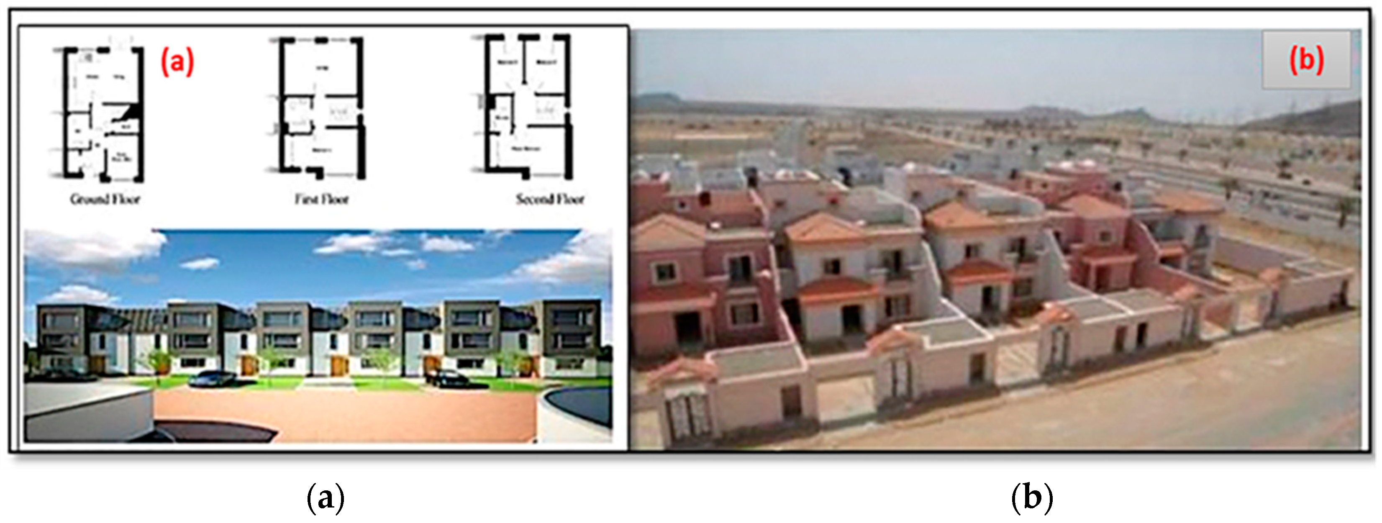
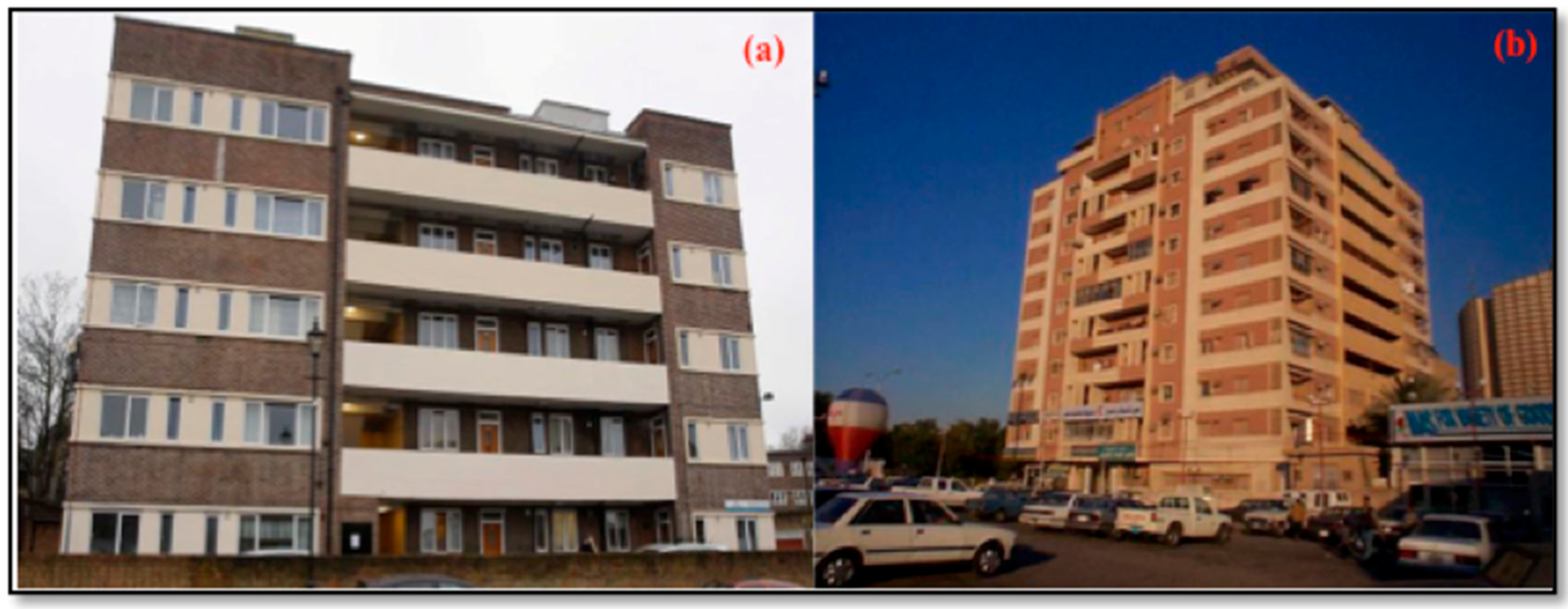
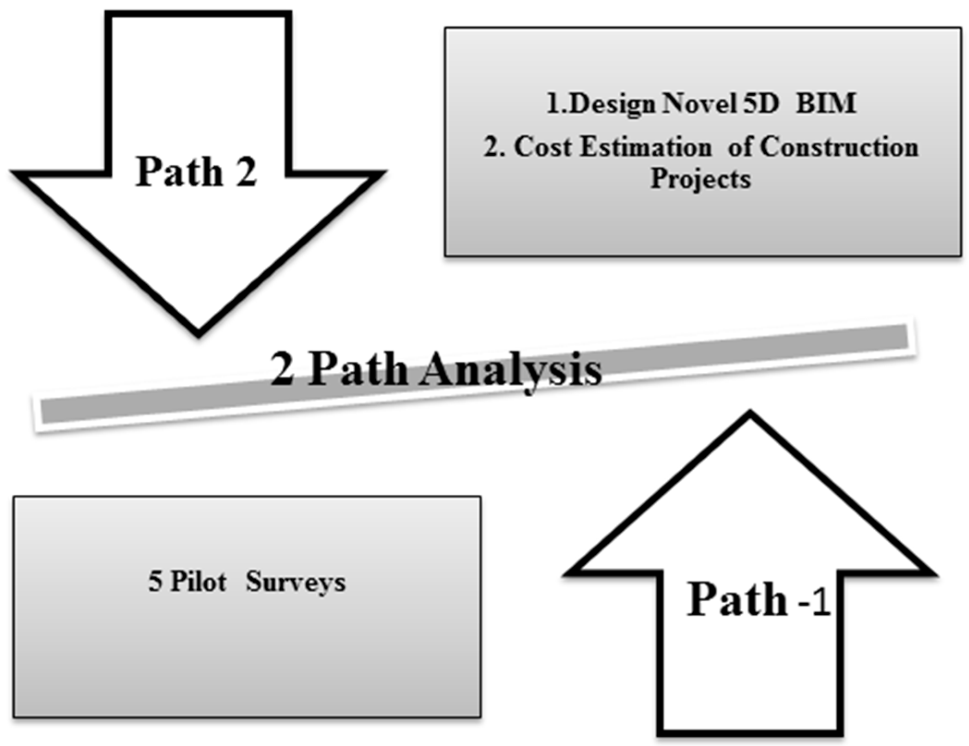
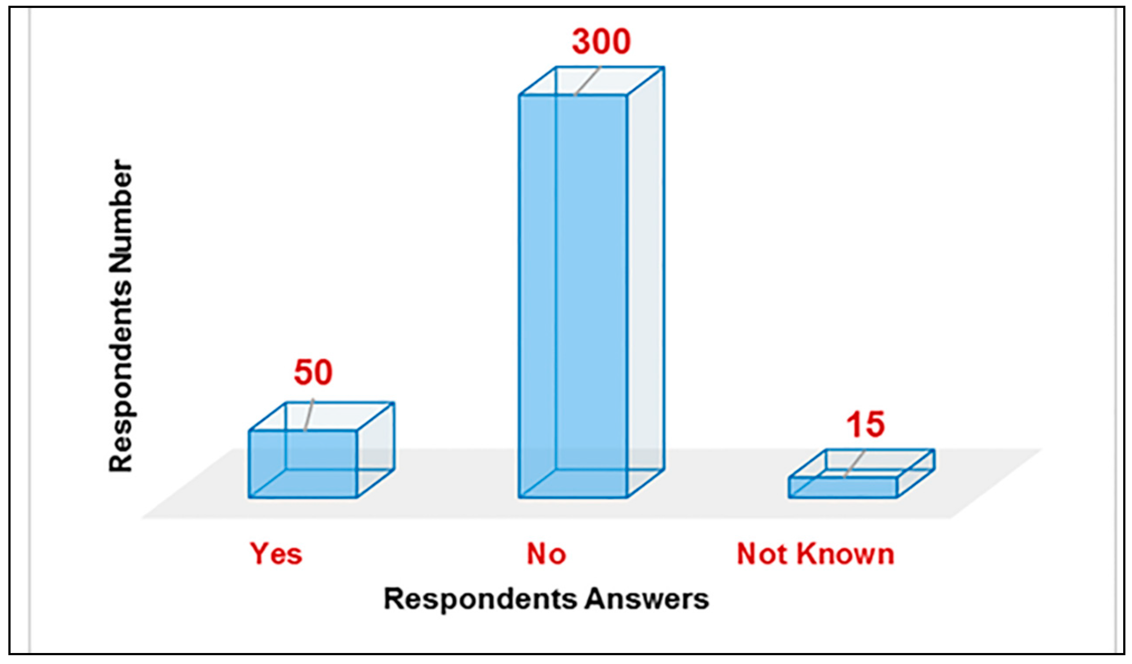
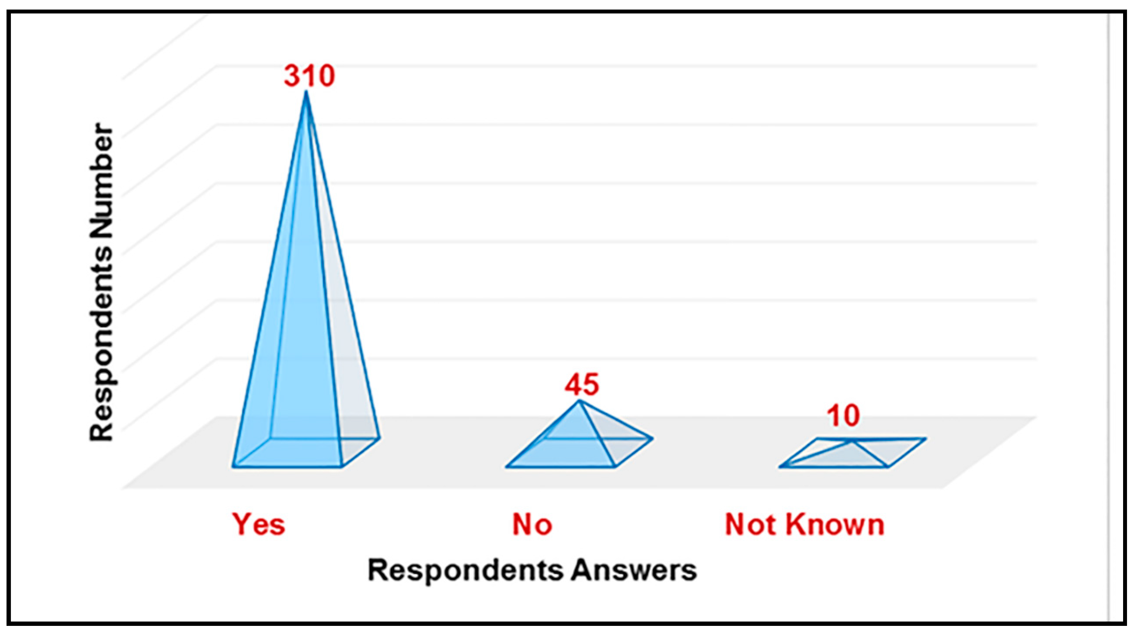

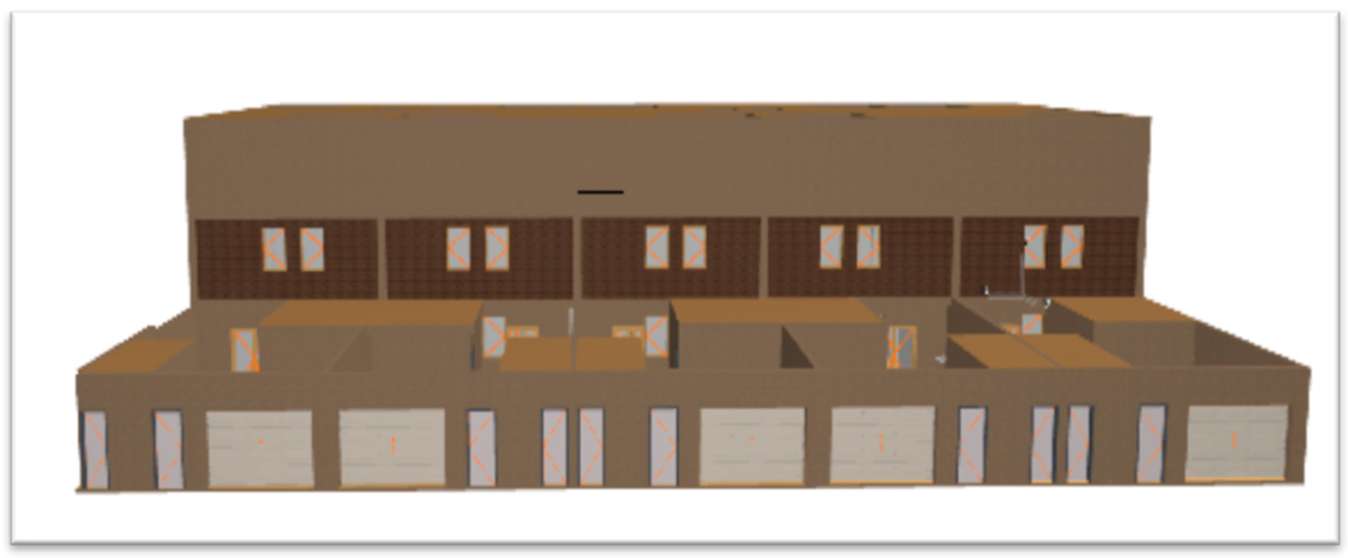
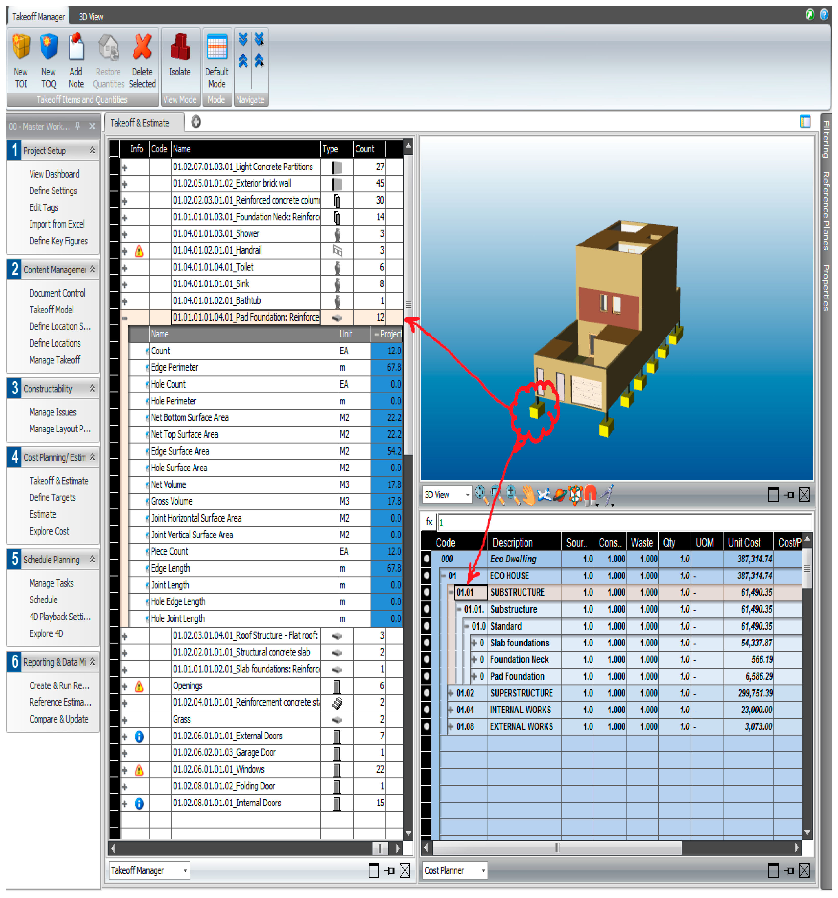

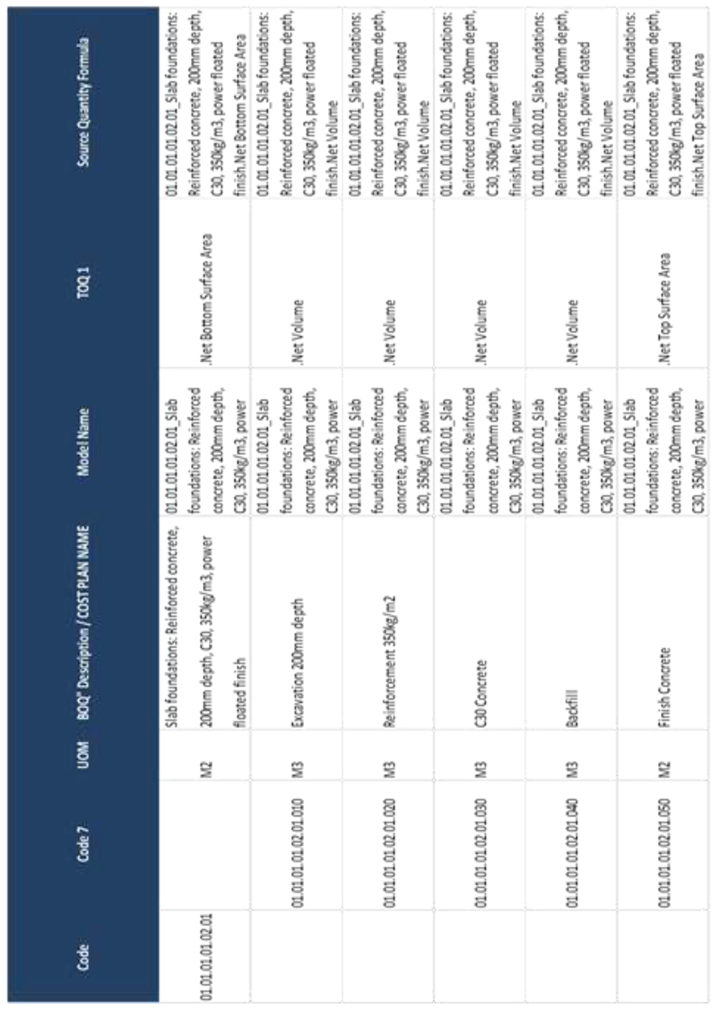
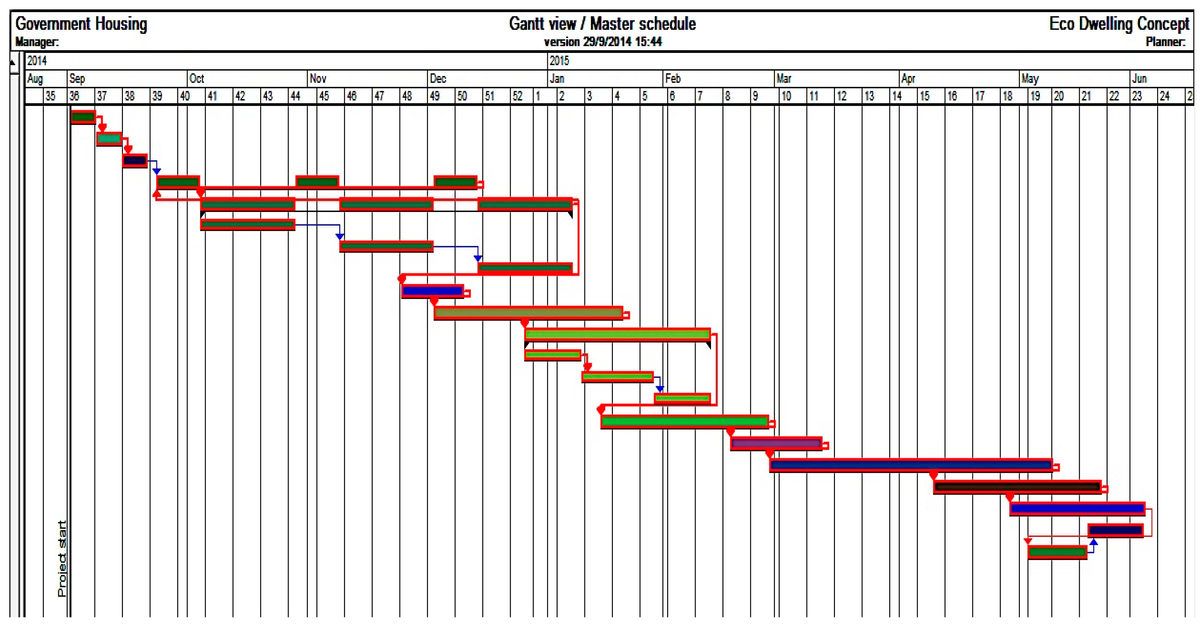
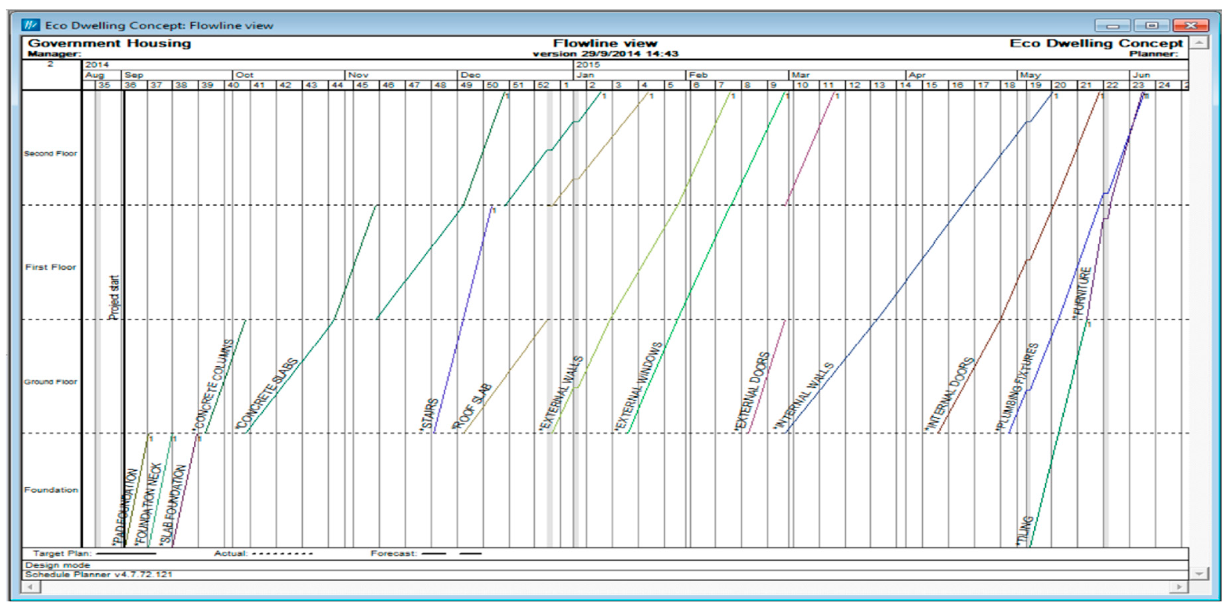

| Data Collection | Source | Software for Analysis |
|---|---|---|
| Method One | KSA procurement, housing, and finance departments | ArchiCAD Vico |
| Method Two | 5 Pilot Surveys (At various places of KSA) | Advanced Excel |
| Number | Questions | Possible Answer Choices |
|---|---|---|
| 1 | Do you like to live in Flats? | 1. Yes (Agree) 2. No (Disagree) 3. Not Known |
| 2 | Do you like to live in Mid-Terraced Houses? |
| Type of Housing | Cost in Thousands Including Cost of Land £ * | Area of Land | Main Utilities Water Tank, Sewage | Parking & External Entrance |
|---|---|---|---|---|
| Flat | 130,000 | Shared 243 M2 | Shared | Shared |
| Mid-Terrace | 137,400 | Independent land 200 M2—Total built areas 312 M2 | Independent | Independent |
© 2018 by the authors. Licensee MDPI, Basel, Switzerland. This article is an open access article distributed under the terms and conditions of the Creative Commons Attribution (CC BY) license (http://creativecommons.org/licenses/by/4.0/).
Share and Cite
Alrashed, I.; Kantamaneni, K. A 5D Building Information Model (BIM) for Potential Cost-Benefit Housing: A Case of Kingdom of Saudi Arabia (KSA). Infrastructures 2018, 3, 13. https://doi.org/10.3390/infrastructures3020013
Alrashed I, Kantamaneni K. A 5D Building Information Model (BIM) for Potential Cost-Benefit Housing: A Case of Kingdom of Saudi Arabia (KSA). Infrastructures. 2018; 3(2):13. https://doi.org/10.3390/infrastructures3020013
Chicago/Turabian StyleAlrashed, Ibrahim, and Komali Kantamaneni. 2018. "A 5D Building Information Model (BIM) for Potential Cost-Benefit Housing: A Case of Kingdom of Saudi Arabia (KSA)" Infrastructures 3, no. 2: 13. https://doi.org/10.3390/infrastructures3020013
APA StyleAlrashed, I., & Kantamaneni, K. (2018). A 5D Building Information Model (BIM) for Potential Cost-Benefit Housing: A Case of Kingdom of Saudi Arabia (KSA). Infrastructures, 3(2), 13. https://doi.org/10.3390/infrastructures3020013




