Violin Ceramic Joist Slabs: Evaluation and Proposal for Intervention with Duplex-Type Stainless Steel
Abstract
:1. Introduction
2. Materials and Methods
2.1. Inspection Method and Data Collection
2.2. Criteria Used in the Intervention
- A greater load capacity;
- Better fire resistance;
- Minimum risks during the reparation work;
- The least possible effect on neighbouring elements;
- Better durability in aggressive environments (better resistance to corrosion in the presence of chlorides) [28];
- Reduced environmental impact of the repair (minimum residues due to excessive demolition) [7];
- Reduced consumption of concrete and maximum use of existing ceramic joists [7];
- Avoid reducing floor-to-ceiling height;
- Minimum economic impact since the building was not occupied by owners with unlimited resources.
2.3. Verification Tests
3. Results and Discussion
3.1. Repair System
- Working hypothesis;
- Data of the building’s general structure;
- Evaluation of required loads;
- Verification of accidental fire situations.
3.1.1. Working Hypothesis
3.1.2. Data of the General Building Structure
3.1.3. Evaluation of the Necessary Loads
3.1.4. Verification of the Situation in Accidental Fires
- ψ1 (frequent value) of excess action during 1% of the reference time;
- ψ2 (quasi-permanent) value of excess action during 50% of reference time.
- The minimum thickness of the slab must be greater than 120 mm, since it is a plate that, after repair, maintains a total depth of 210 mm, this parameter is met;
- Minimum distance of the outer surface of positive bending reinforcement must be 35 mm according to Table A.6.5.6 of Annex 6 of the Spanish Standard EHE-08 [25]. In this case the result was lower (25 mm) than the recommended value, but we must remember that they refer to conventional carbon steel. For stainless steel, the melting point in fires is much higher than normal: after 120 min of exposure the load capacity for stainless steel reinforcements is approximately double that of carbon steel (see Figure 14). In this case, we can consider the established coating to be satisfactory from the point of view of fire resistance, and to which it would make sense to incorporate the additional protection provided by the exterior sheet metal box.
3.2. Experimental Test of Mechanical Properties
3.2.1. Prosthesis Test
3.2.2. Test of Complete System
3.2.3. Verification of Structural Analysis Model Tolerances
3.3. Protection against Corrosion and Maintenance Costs
4. Conclusions
Author Contributions
Funding
Institutional Review Board Statement
Informed Consent Statement
Data Availability Statement
Acknowledgments
Conflicts of Interest
References
- Hays, G.F. Now Is the Time; World Corrosion Organization: New York, NY, USA, 2010. [Google Scholar]
- Azpilicueta, E. La Construcción de la Arquitectura de Postguerra en España (1939–1962). Ph.D. Thesis, Universidad Politécnica de Madrid, Madrid, Spain, 2004. Available online: http://oa.upm.es/23197/ (accessed on 29 March 2022).
- Andrade, C.; González, J.A. Tendencias actuales en la investigación sobre corrosión de armaduras. Inf. Constr. 1988, 40, 7–14. [Google Scholar] [CrossRef] [Green Version]
- Bertolini, L.; Elsener, B.; Pedeferri, P.; Polder, R. Corrosion of Steel in Concrete; Wiley-VCH: Weinheim, Germany, 2004. [Google Scholar]
- Sistemas de Reparación y Protección de Estructuras de Hormigón Con Corrosión; Serie Monografías ACHE 26; Asociación Científico-técnica del Hormigón Estructural: Madrid, Spain, 2015. Available online: https://www.cedinox.es/export/sites/cedinox/.galleries/publicaciones-tecnicas/Corrugado-Inox.-en-reparacin-de-estructuras-con-corrosin_..pdf (accessed on 29 March 2022).
- Matthews, S. Conrepnet: Performance-based approach to the remediation of reinforced concrete structures: Achieving durable repaired concrete structures. J. Build. Apprais. 2007, 3, 6–20. [Google Scholar] [CrossRef] [Green Version]
- Ramírez, A. La construcción sostenible. Física Soc. 2002, 13, 30–33. Available online: https://www.cofis.es/pdf/fys/fys13/fys13_30-33.pdf (accessed on 29 March 2022).
- Institut de Tecnología de la Construcció de Catalunya-ITEC. Recomanacions per al Reconeixement, la Diagnosi i la Teràpia D’estructures de Fàbrica de Maó [Internet]; Instituto de Tecnología de la Construcción de Catalunya: Barcelona, Spain, 1997; Available online: https://itec.cat/serveis/llibrespdf/pdfs/Recomanacions%20per%20al%20reconeixement,%20la%20diagnosi%20i%20la%20teràpia%20de%20sostres%20ceràmics_ITeC_1995.pdf (accessed on 29 March 2022).
- Lahuerta-Vargas, J.; Sanz, C. Sobre los forjados de edificación. Rev. Edif. 2002, 31, 65–72. Available online: https://dadun.unav.edu/bitstream/10171/17527/1/RE_Vol%2031-32_09.pdf (accessed on 29 March 2022).
- Muzquiz de Miguel, J.L. Forjado para pisos. Rev. Obras Públicas 1945, 2760, 123–132. [Google Scholar]
- Serrrano-Lanzarote, B.; Cerdán-Castillo, V.; Ortega-Madrigal, L.; Almerich-Chulia, A. Use of reinforced ceramics for slabs in an autarchy period. Pathology and intervention strategies. Case Stud. Constr. Mater. 2020, 13, e00437. Available online: https://www.sciencedirect.com/science/article/pii/S2214509520301091?via%3Dihub (accessed on 29 March 2022). [CrossRef]
- Moreno, I. Aportaciones de la construcción militar a la arquitectura residencial del periodo de desarrollo. In Proceedings of the Noveno Congreso Nacional y Primer Congreso Internacional Hispanoamericano de Historia de la Construcción, Segovia, Spain, 13–17 October 2015; Available online: http://www.sedhc.es/biblioteca/actas/109-Moreno.pdf (accessed on 29 March 2022).
- Ministerio de la Gobernación Dirección General de Arquitectura. Tomo I, Sistemas especiales de forjados para edificación. In Tipos Aprobados y Revisados por la Sección de Investigación y Normas; Dirección General de Arquitectura: Madrid, Spain, 1945. [Google Scholar]
- Lucas García, M. Catalogación de Forjados Autárquicos en el Área Mediterránea. Master’s Thesis, Universidad Politécnica de Valencia, Valencia, Spain, 2017. [Google Scholar]
- Marco Serrano, E. Análisis de la Normativa de Hormigón Armado en España y la Influencia de los Investigadores Españoles desde 1939 a 1973. Aplicación de la Técnica Constructiva en la Ciudad de Valencia. Ph.D. Thesis, Editorial Universidad Politécnica de Valencia, Valencia, Spain, 2012. [Google Scholar]
- Gobierno de España. Decreto de 11 de Marzo de 1941, Sobre Restricciones en el Uso del Hierro en la Edificación. Boletín Oficial dl Estado (BOE) n°71. 1941. Available online: https://www.boe.es/datos/pdfs/BOE//1941/071/A01766-01767.pdf (accessed on 29 March 2022).
- Gobierno de España. Decreto 845/1960, de 4 mayo, por el que se Deroga el del 11 de Marzo de 1941 que Establecía Restricciones en el Uso del Hierro en Edificación. Boletín Oficial dl Estado (BOE) n°114. 1960. Available online: https://www.boe.es/boe/dias/1960/05/12/pdfs/A06337-06337.pdf (accessed on 29 March 2022).
- Gobierno de España. Decreto 195.1963, de 17 de Enero, por el que se Establece la Norma MV 101-1962, de “Acciones en la Edificación”. Boletín Oficial del Estado (BOE) n°35. 1963. Available online: https://www.boe.es/boe/dias/1963/02/09/pdfs/A02207-02225.pdf (accessed on 29 March 2022).
- Andrade, C. Corrosión de armaduras y su inspección en hormigones de cemento aluminoso. Inf. Constr. 1992, 44, 39–48. Available online: https://doi.org/10.3989/ic.1992.v44.i422.1303 (accessed on 29 March 2022). [CrossRef] [Green Version]
- Mecanoviga, S.L. Documento de Idoneidad Técnica n° 303r/17; Sistema de Reparación de Forjados de Viguetas: Madrid, Spain, 2017; Available online: https://www.mecanoviga.com/wp-content/uploads/2018/09/dit.pdf (accessed on 29 March 2022).
- Sistema Nou Bau, S.L. Documento de Idoneidad Técnica n° 271p/17; Sistema de Reparación de Forjados de Viguetas: Madrid, Spain, 2021; Available online: https://dit.ietcc.csic.es/wp-content/uploads/2022/01/211215_ADENDA_DIT-271p-17-NOU-BAU.pdf (accessed on 29 March 2022).
- Ministerio de Fomento de España; Código Técnico de la Edificación (CTE): Madrid, Spain, 2006; Available online: https://www.codigotecnico.org/ (accessed on 10 October 2018).
- Díez Bueno, R. Reparación y protección del hormigón según UNE-EN 1504. Hormigón Prep. 2012, 27, 42–44. [Google Scholar]
- Parras Simón, J. Ámbito de Aplicación de los DB del CTE a las Obras Intervención en el Patrimonio Edificado; Colegio Oficial de Aparejadores y Arquitectos Técnicos de Málaga: Málaga, Spain, 2016; Available online: http://coaat.apatgn.org/documents/Gabinet/2.pdf (accessed on 29 March 2022).
- Instrucción del Hormigón Estructural; EHE-08; Ministerio de Fomento, Secretaría General Técnica: Madrid, Spain, 2008; Available online: https://www.mitma.gob.es/recursos_mfom/1820100.pdf (accessed on 29 March 2022).
- Tejedor Bielsa, J. Deber de conservación, ruina y rehabilitación al servicio de la regeneración de la ciudad. Rev. Aragonesa Adm. Pública 1999, 14, 203–251. [Google Scholar]
- Serrano Borrero, I. Estudio Comparativo de Sistemas de Refuerzo Estructural en Forjados. Master’s Thesis, Universidad Politécnica de Valencia, Valencia, Spain, 2017. [Google Scholar]
- Garcés-Terradillos, P.; Climent-Llorca, M.Á.; Zornoza-Gómez, E. Corrosión de Armaduras en Estructuras de Hormigón Armado; Editorial Club Universitario: Alicante, Spain, 2008. [Google Scholar]
- ASTM C78-21; Standard Test Method for Flexural Strength of Concrete (Using Simple Beam with Third-Point Loading). American Society for Testing and Materials: Philadelphia, PA, USA, 2021.
- Franssen, J.M.; Gernay, T.; Muñoz, S.; Medina Sánchez, E. Resistencia al Fuego de Armaduras de Acero Inoxidable; Cedinox: Madrid, Spain, 2013; Available online: https://www.cedinox.es/export/sites/cedinox/.galleries/publicaciones-tecnicas/59armadurasaceroinoxidable.pdf (accessed on 12 May 2022).
- McCann, F.; Francis, P.; Gardner, L.; Baddoo, N.R.; Bu, Y.; Cashell, K.A. Elevated temperature material properties of stainless-steel reinforcing bar. Constr. Build. Mater. 2016, 114, 977–997. [Google Scholar]
- Nürnberger, U. Stainless Steel in Concrete: State of the Art Report; Woodhead Publishing: Londres, UK, 1996. [Google Scholar]
- Salvador Landmann, M.; Fuentes Bernabeu, J.R.; Bonastre, V.; Salmerón Martínez, A. Rehabilitación con Armaduras de Acero Inoxidable, Armaduras de Acero Inoxidable; Cedinox: Madrid, Spain, 2013; pp. 167–190. [Google Scholar]
- Bastidas, D.; Medina Sánchez, E. Armaduras de Acero Inoxidable; Cedinox: Madrid, Spain, 2013. [Google Scholar]
- Di Caprio, G.; Foríé, M.; Puig, T. Los Aceros Inoxidables: Martensíticos, Ferríticos, Austeníticos...[etc.]; Inoxcenter: Barcelona, Spain, 1999. [Google Scholar]
- Molina, M.; Gutiérrez, J.P.; García, M.D. Influencia del diámetro de la barra y del recubrimiento en las características adherentes del hormigón armado. Boletín Soc. Española Cerámica Vidr. 2004, 43, 560–564. [Google Scholar] [CrossRef]
- FAGUS 8, Cubus AG. Available online: https://www.cubus-software.es/fagus-8/ (accessed on 16 December 2021).
- Rsection, Dlubal Software GmbH. Available online: https://www.dlubal.com/es/productos/software-de-propiedades-de-secciones/rsection (accessed on 16 December 2021).
- Bru, D.; González, A.; Baeza, F.J.; Ivorra, S. Seismic behavior of 1960’s RC buildings exposed to marine environment. Eng. Fail. Anal. 2018, 90, 324–340. [Google Scholar] [CrossRef] [Green Version]
- Climent, M.Á.; Marco, A.J.; de Vera, G.; Campos, S. Measurements of rebar corrosion rates in the concrete structure of a building with 40 years’ service life in a marine environment. In Measurement and Interpretation of the On-Site Corrosion Rate. Proceedings of the International Workshop MESINA; Andrade, C., Alonso, C., Fullea, J., Polimón, J., Rodriguez, J., Eds.; RILEM Publications: Cachan, France, 2000; pp. 109–121. [Google Scholar]
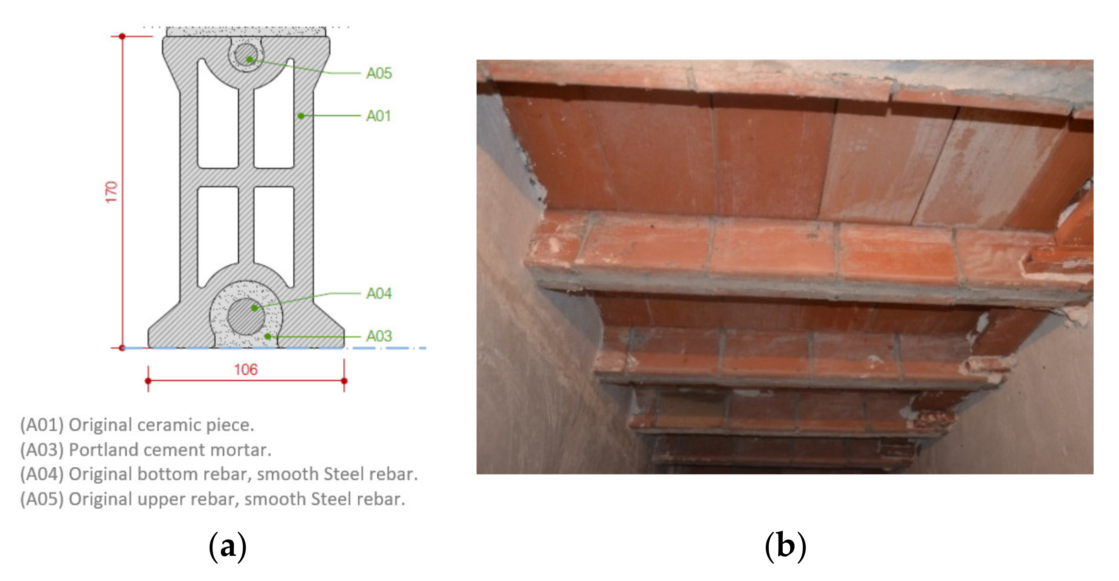


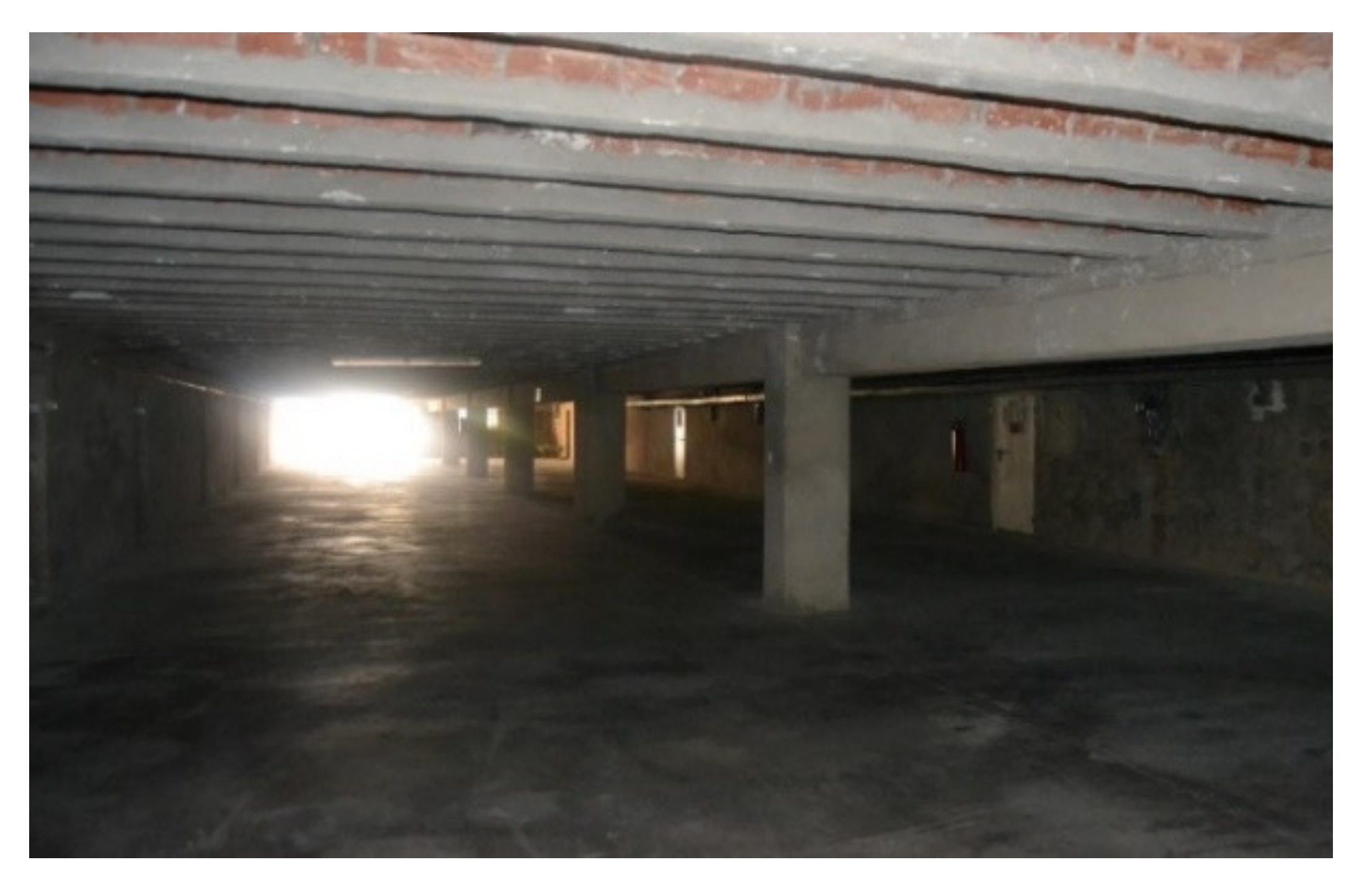



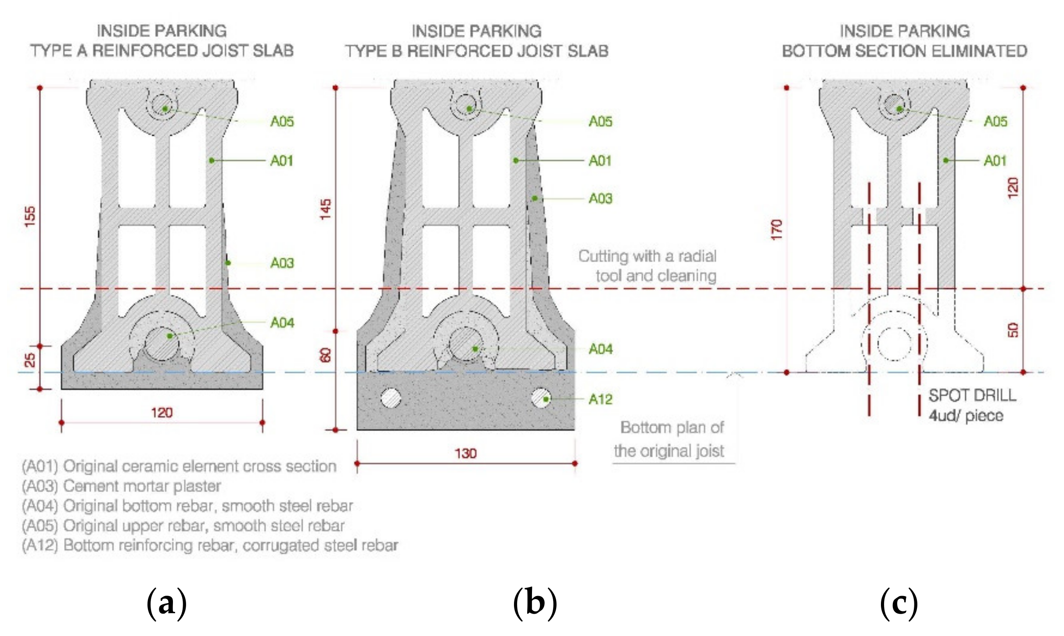
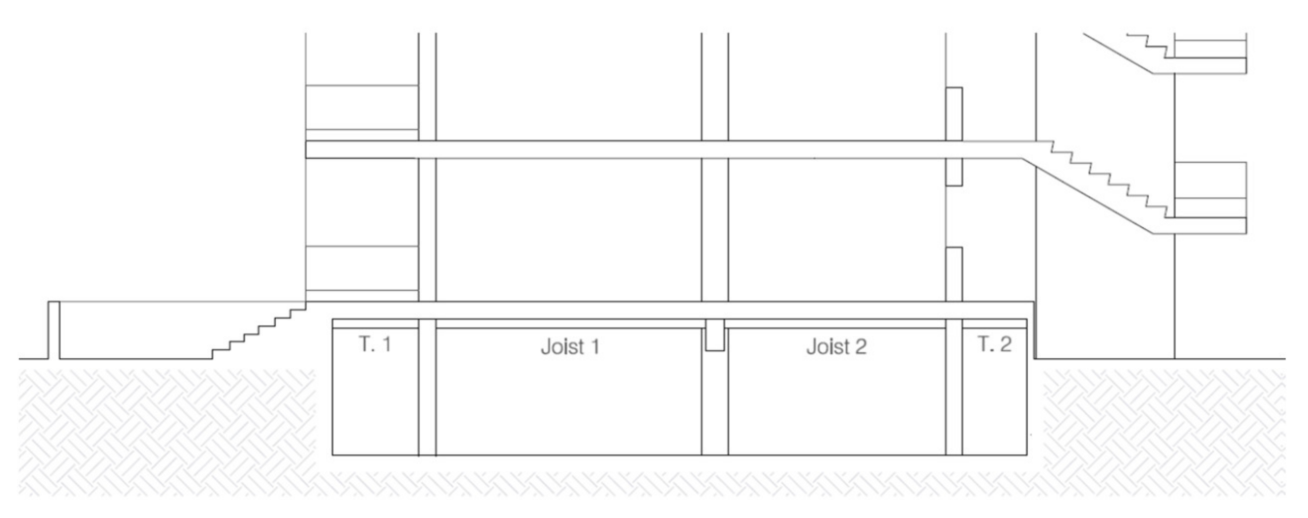

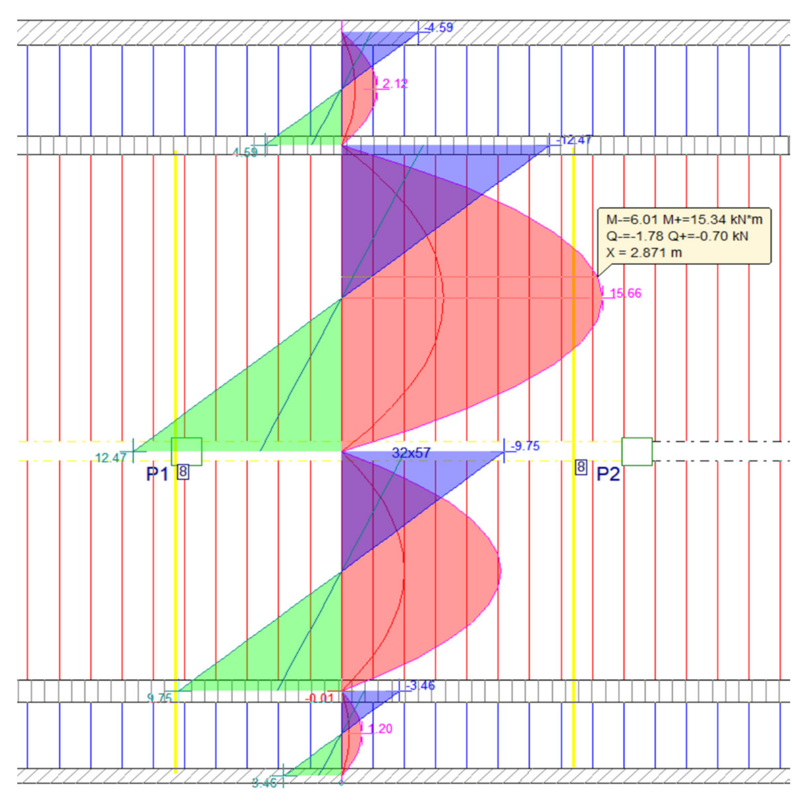
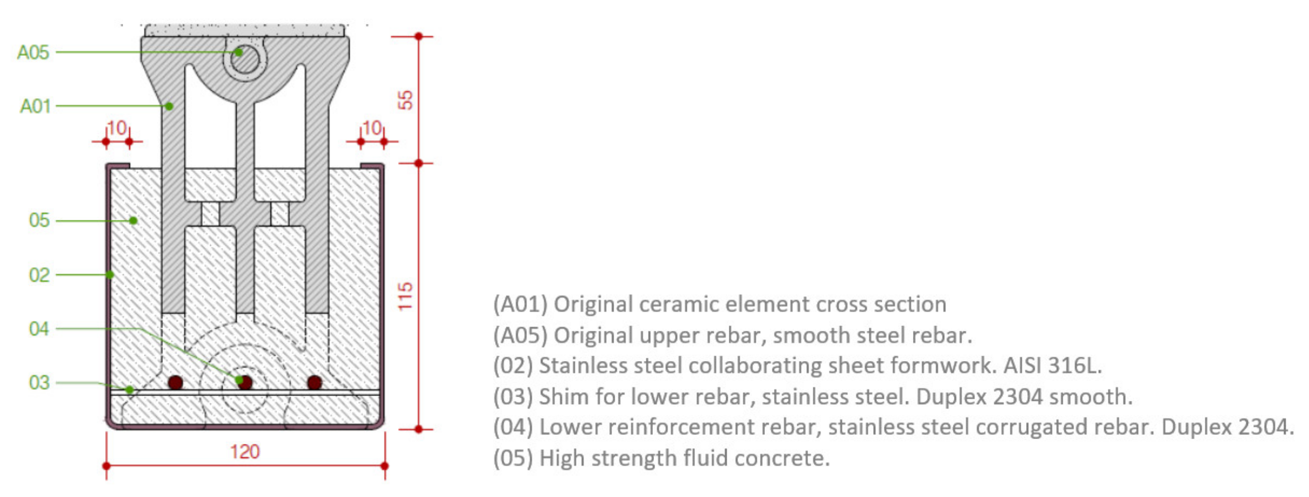
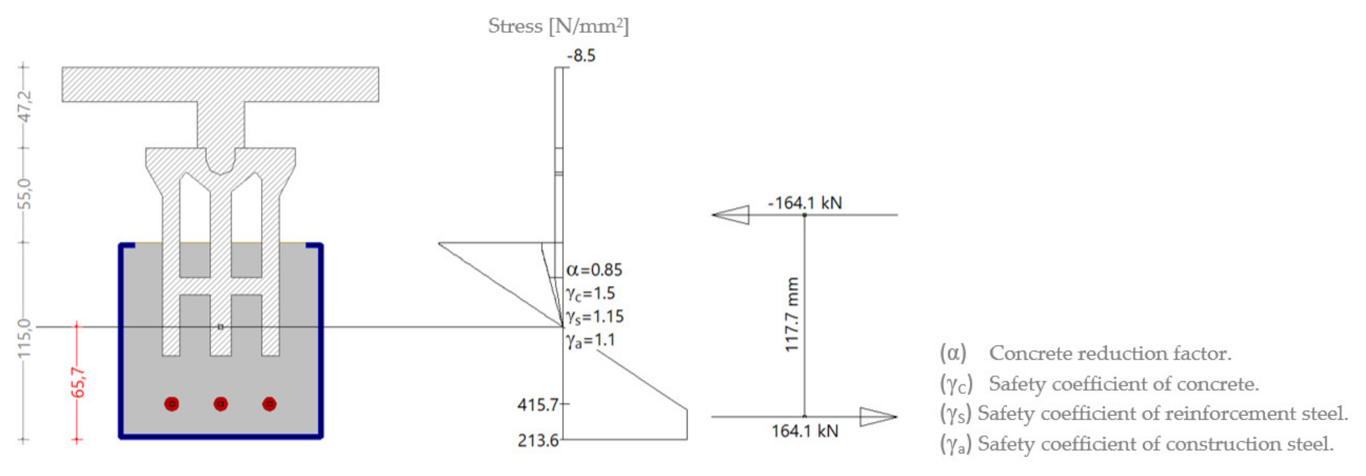
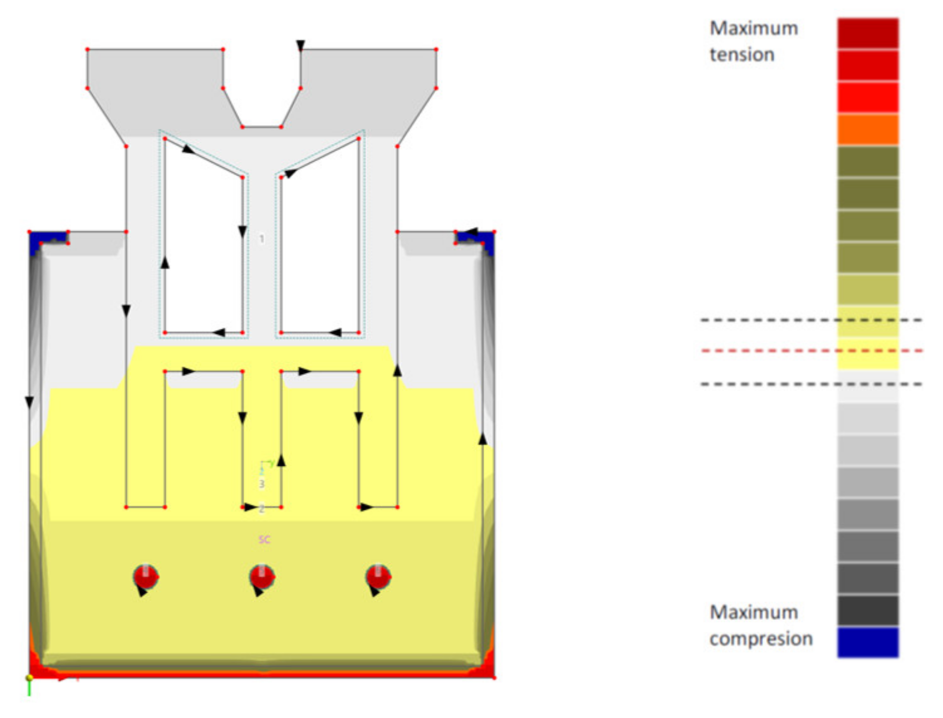


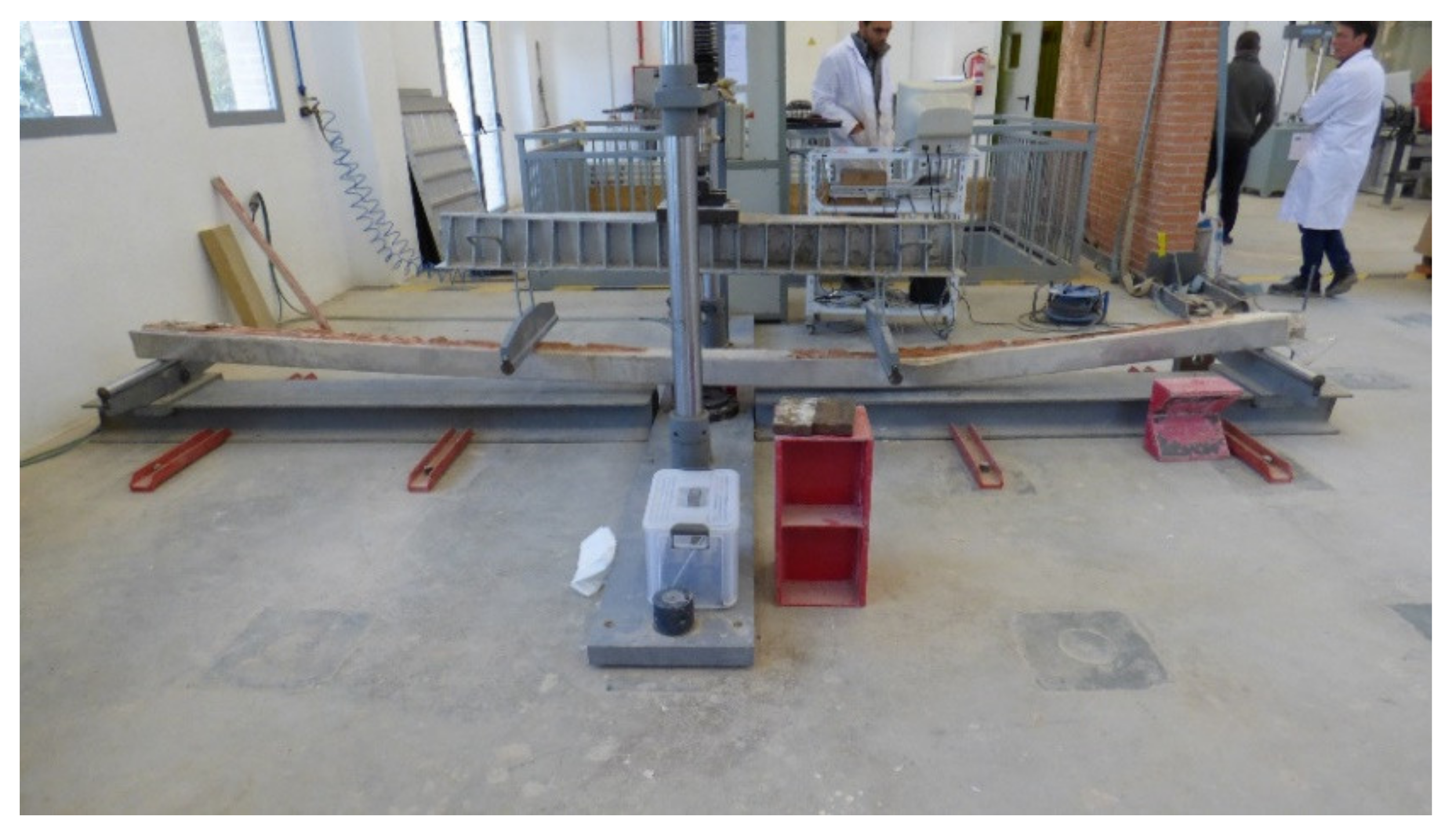
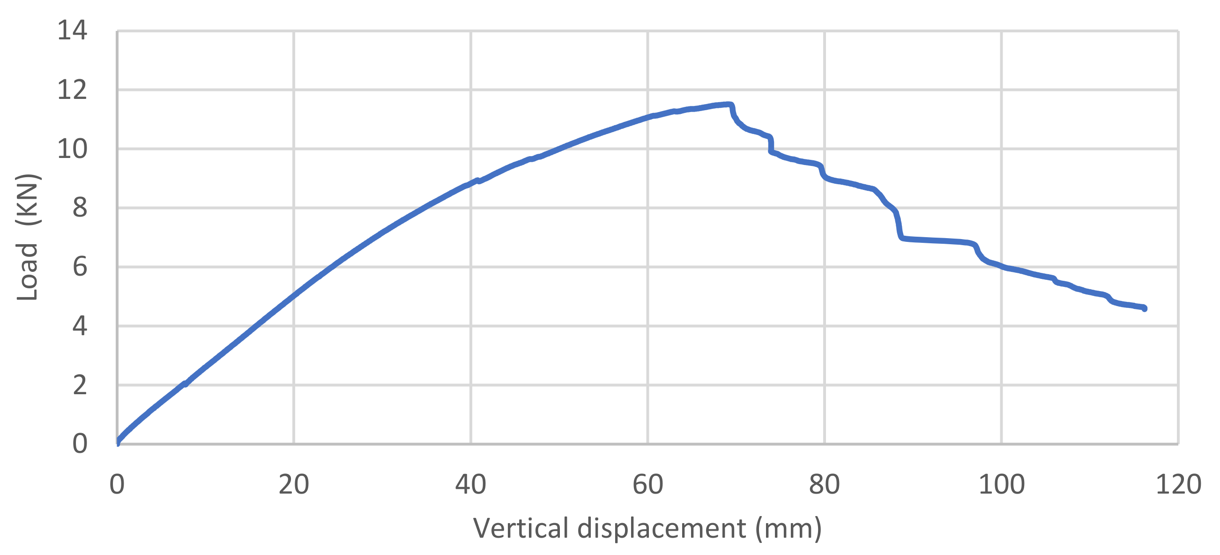
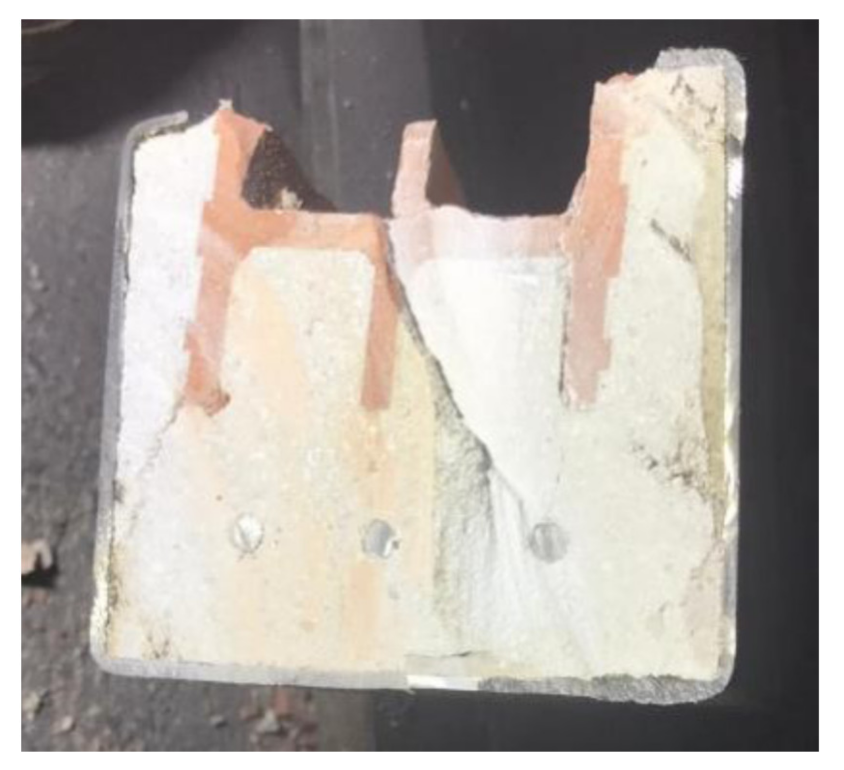
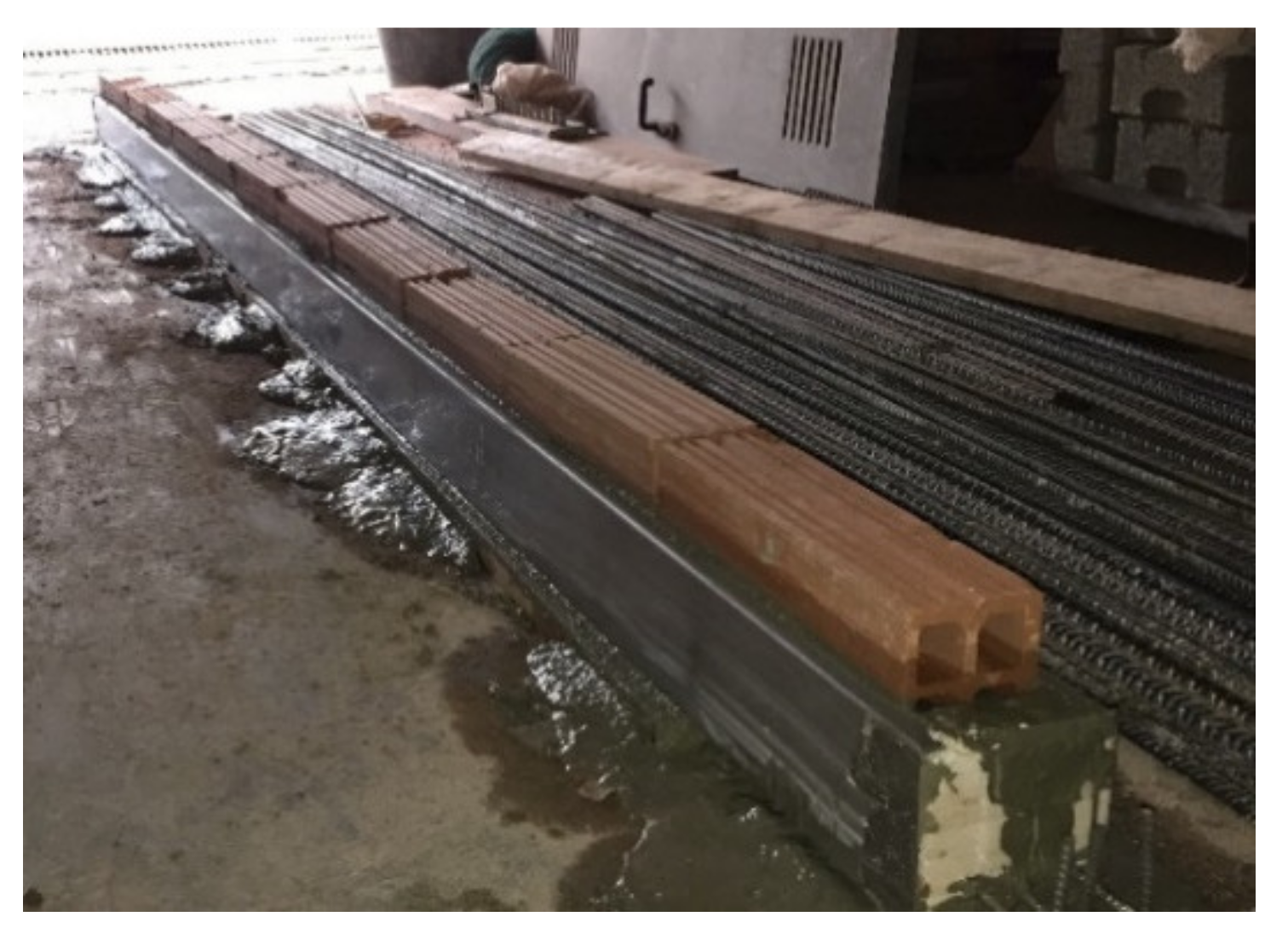
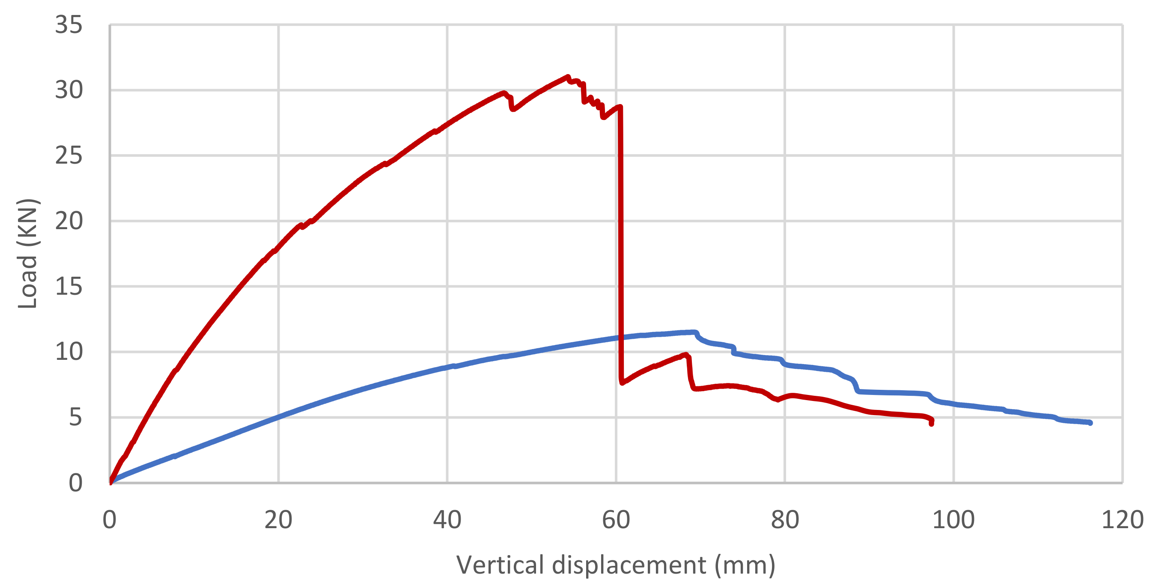



| Designation | C | Cr | Ni | Mo | N | Si | Mn | S | P | PREN Index * |
|---|---|---|---|---|---|---|---|---|---|---|
| AISI 316 L | ≤0.03 | 16.00–18.00 | 10.00–12.00 | 2.00–2.50 | ≤0.75 | ≤2.00 | ≤0.03 | ≤0.04 | 24.1 | |
| Duplex 2304 | ≤0.03 | 22.00–24.00 | 3.50–5.50 | 0.10–0.60 | 0.05–0.20 | ≤1.00 | ≤2.00 | ≤0.015 | ≤0.035 | 25.6 |
| Designation | Yield Strength Rp0.2 (N/mm2) | Tensile Strength Rm (N/mm2) | Elongation A5 (%) |
|---|---|---|---|
| AISI 316 L | >240 | 540–620 | >45 |
| Duplex 2304 | ≥450 | 650–850 | ≥25 |
Publisher’s Note: MDPI stays neutral with regard to jurisdictional claims in published maps and institutional affiliations. |
© 2022 by the authors. Licensee MDPI, Basel, Switzerland. This article is an open access article distributed under the terms and conditions of the Creative Commons Attribution (CC BY) license (https://creativecommons.org/licenses/by/4.0/).
Share and Cite
Salmerón, A.; Climent, M.-Á.; Ivorra, S. Violin Ceramic Joist Slabs: Evaluation and Proposal for Intervention with Duplex-Type Stainless Steel. Buildings 2022, 12, 942. https://doi.org/10.3390/buildings12070942
Salmerón A, Climent M-Á, Ivorra S. Violin Ceramic Joist Slabs: Evaluation and Proposal for Intervention with Duplex-Type Stainless Steel. Buildings. 2022; 12(7):942. https://doi.org/10.3390/buildings12070942
Chicago/Turabian StyleSalmerón, Antonio, Miguel-Ángel Climent, and Salvador Ivorra. 2022. "Violin Ceramic Joist Slabs: Evaluation and Proposal for Intervention with Duplex-Type Stainless Steel" Buildings 12, no. 7: 942. https://doi.org/10.3390/buildings12070942








