Demand-Oriented Design Strategies for Low Environmental Impact Housing in the Tropics
Abstract
:1. Introduction
2. Literature Review
2.1. User Needs for Housing Performance
2.2. Low-EI Building and Techniques
2.2.1. Passive Design Approach in the Tropics
2.2.2. Active Design Approach
3. Methodology and Research Design
3.1. Research Process
3.2. Fuzzy Delphi Method (FDM)
3.3. The Analytic Network Process (ANP)
3.4. House of Quality (HOQ)
3.5. Summary of Research Methods
4. Results and Discussion
4.1. User Needs (UNs) for Housing and Their Weightings
4.2. The Design Factors (DFs) for Low-EI Housing in the Tropics and Their Interdependency
4.3. The Real Weightings of Design Factors (DFs) for Low-Environmental Impact Housing in the Tropics
4.4. Limitations
5. Conclusions
Acknowledgments
Author Contributions
Conflicts of Interest
References
- Ibn-Mohammed, T.; Greenough, R.; Taylor, S.; Ozawa-Meida, L.; Acquaye, A. Operational vs. embodied emissions in buildings—A review of current trends. Energy Build. 2013, 66, 232–245. [Google Scholar] [CrossRef]
- Nejat, P.; Jomehzadeh, F.; Taheri, M.M.; Gohari, M.; Majid, M.Z.A. A global review of energy consumption, CO2 emissions and policy in the residential sector (with an overview of the top ten CO2 emitting countries). Renew. Sustain. Energy Rev. 2015, 43, 843–862. [Google Scholar] [CrossRef]
- Azzouz, A.; Borchers, M.; Moreira, J.; Mavrogianni, A. Life cycle assessment of energy conservation measures during early stage office building design: A case study in London, UK. Energy Build. 2017, 139, 547–568. [Google Scholar] [CrossRef]
- Bribián, I.Z.; Capilla, A.V.; Usón, A.A. Life cycle assessment of building materials: Comparative analysis of energy and environmental impacts and evaluation of the eco-efficiency improvement potential. Build. Environ. 2011, 46, 1133–1140. [Google Scholar] [CrossRef]
- Coelho, A.; de Brito, J. Influence of construction and demolition waste management on the environmental impact of buildings. Waste Manag. 2012, 32, 532–541. [Google Scholar] [CrossRef] [PubMed]
- Cabeza, L.F.; Rincón, L.; Vilariño, V.; Pérez, G.; Castell, A. Life cycle assessment (LCA) and life cycle energy analysis (LCEA) of buildings and the building sector: A review. Renew. Sustain. Energy Rev. 2014, 29, 394–416. [Google Scholar] [CrossRef]
- Buyle, M.; Braet, J.; Audenaert, A. Life cycle assessment in the construction sector: A review. Renew. Sustain. Energy Rev. 2013, 26, 379–388. [Google Scholar] [CrossRef]
- González, J.M.; Navarro, J.G. Assessment of the decrease of CO2 emissions in the construction field through the selection of materials: Practical case study of three houses of low environmental impact. Build. Environ. 2006, 41, 902–909. [Google Scholar] [CrossRef]
- Edelman, A.; Gelding, A.; Konovalov, E.; McComiskie, R.; Penny, A.; Roberts, N.; Templeman, S.; Trewin, D.; Ziembicki, M.; Trewin, B. State of the Tropics 2014 Report; James Cook University: Cairns, Australia, 2014. [Google Scholar]
- Manzano-Agugliaro, F.; Montoya, F.G.; Sabio-Ortega, A.; García-Cruz, A. Review of bioclimatic architecture strategies for achieving thermal comfort. Renew. Sustain. Energy Rev. 2015, 49, 736–755. [Google Scholar] [CrossRef]
- Gómez-Baggethun, E.; Reyes-García, V.; Olsson, P.; Montes, C. Traditional ecological knowledge and community resilience to environmental extremes: a case study in Doñana, SW Spain. Glob. Environ. Chang. 2012, 22, 640–650. [Google Scholar] [CrossRef]
- Hershberger, R. Architectural Programming and Predesign Manager; Routledge: Oxon, UK, 2015. [Google Scholar]
- Bakens, W.; Foliente, G.; Jasuja, M. Engaging stakeholders in performance-based building: Lessons from the Performance-Based Building (PeBBu) Network. Build. Res. Inf. 2005, 33, 149–158. [Google Scholar] [CrossRef]
- Sexton, M.; Barrett, P. Performance-based building and innovation: Balancing client and industry needs. Build. Res. Inf. 2005, 33, 142–148. [Google Scholar] [CrossRef]
- Meacham, B.; Bowen, R.; Traw, J.; Moore, A. Performance-based building regulation: Current situation and future needs. Build. Res. Inf. 2005, 33, 91–106. [Google Scholar] [CrossRef]
- Cole, R.J. Emerging trends in building environmental assessment methods. Build. Res. Inf. 1998, 26, 3–16. [Google Scholar] [CrossRef]
- WHO. Expert Committee on the Public Health Aspects of Housing; Technical Report Series; World Health Organization (WHO): Geneva, Switzerland, 1961. [Google Scholar]
- International Organization for Standardization (ISO). Performance Standards in Building: Principles for Their Preparation and Factors to be Considered; International Organization for Standardization: Geneva, Switzerland, 1984. [Google Scholar]
- Huovila, P.; Lakka, A.; Laurikka, P.; Vainio, M. Involvement of Customer Requirements in Building Design; Lean Construction: Balkema, Rotterdam, 1997; pp. 403–416. [Google Scholar]
- McLennan, J.F. The Philosophy of Sustainable Design: The Future of Architecture; Ecotone publishing: Kansas, MO, USA, 2004. [Google Scholar]
- Augustin, S. Place Advantage: Applied Psychology for Interior Architecture; John Wiley & Sons: Hoboken, NJ, USA, 2009. [Google Scholar]
- Frontczak, M.; Wargocki, P. Literature survey on how different factors influence human comfort in indoor environments. Build. Environ. 2011, 46, 922–937. [Google Scholar] [CrossRef]
- Höppe, P. The physiological equivalent temperature—A universal index for the biometeorological assessment of the thermal environment. Int. J. Biometeorol. 1999, 43, 71–75. [Google Scholar] [CrossRef] [PubMed]
- Altaş, N.E.; Özsoy, A. Spatial adaptability and flexibility as parameters of user satisfaction for quality housing. Build. Environ. 1998, 33, 315–323. [Google Scholar] [CrossRef]
- Schneider, T.; Till, J. Flexible housing: Opportunities and Limits. ARQ Archit. Res. Q. 2005, 9, 157. [Google Scholar] [CrossRef]
- Kim, S.-S.; Yang, I.H.; Yeo, M.S.; Kim, K.W. Development of a housing performance evaluation model for multi-family residential buildings in Korea. Build. Environ. 2005, 40, 1103–1116. [Google Scholar] [CrossRef]
- Kibert, C.J. Sustainable Construction: Green Building Design and Delivery; John Wiley & Sons: Hoboken, NJ, USA, 2016. [Google Scholar]
- Howe, J.C. Overview of green buildings. Natl. Wetl. Newsl. 2010, 33, 3–14. [Google Scholar]
- Akadiri, P.O.; Chinyio, E.A.; Olomolaiye, P.O. Design of a sustainable building: A conceptual framework for implementing sustainability in the building sector. Buildings 2012, 2, 126–152. [Google Scholar] [CrossRef]
- Royal Institure of British Architects (RIBA). Climate Change Toolkit : 03 Principles of LowCarbon Design and Refurbishment; RIBA: London, UK, 2009. [Google Scholar]
- Bill Dunster, C.S.; Gilbert, B. The ZEDbook: Solutions for a Shrinking World; Taylor & Francis: New York, NY, USA, 2008. [Google Scholar]
- Lovell, H. Framing sustainable housing as a solution to climate change. J. Environ. Policy Plan. 2004, 6, 35–55. [Google Scholar] [CrossRef] [Green Version]
- Ochoa, C.E.; Capeluto, I.G. Strategic decision-making for intelligent buildings: Comparative impact of passive design strategies and active features in a hot climate. Build. Environ. 2008, 43, 1829–1839. [Google Scholar] [CrossRef]
- Miller, W.; Buys, L. Anatomy of a sub-tropical Positive Energy Home (PEH). Sol. Energy 2012, 86, 231–241. [Google Scholar] [CrossRef] [Green Version]
- Ikaga, T. Architecture for a Sustainable Future: All about the Holistic Approach in Japan; Institute for Building Environment and Energy Conservation (IBEC): Tokyo, Japan, 2005. [Google Scholar]
- Bastide, A.; Lauret, P.; Garde, F.; Boyer, H. Building energy efficiency and thermal comfort in tropical climates: Presentation of a numerical approach for predicting the percentage of well-ventilated living spaces in buildings using natural ventilation. Energy Build. 2006, 38, 1093–1103. [Google Scholar] [CrossRef]
- Koch-Nielsen, H. Stay Cool: A Design Guide for the Built Environment in Hot Climates; James & James: London, UK, 2002. [Google Scholar]
- Hyde, R. The environmental Brief: Pathways for Green Design; Taylor and Francis: London, UK, 2007. [Google Scholar]
- Hyde, R. Climate Responsive Design: A Study of Buildings in Moderate and Hot Humid Climates; Taylor & Francis: London, UK, 2000. [Google Scholar]
- Barnett, D.L.; Browning, W.D. A Primer on Sustainable Building; Rocky Mountain Institute: New York, NY, USA, 1995. [Google Scholar]
- DeKay, M.; Brown, G. Sun, Wind, and Light: Architectural Design Strategies; John Wiley & Sons: Hoboken, NJ, USA, 2001. [Google Scholar]
- Rattanongphisata, W.; Rordprapatb, W. Strategy for Energy Efficient Buildings in Tropical Climate. Energy Procedia 2014, 52, 10–17. [Google Scholar] [CrossRef]
- Sherman, M.; Levin, H. Renewables in ventilation and indoor air quality. Renew. Energy. 1996, 8, 236–240. [Google Scholar] [CrossRef]
- American Society of Heating, Refrigerating and Air-Conditioning Engineers Inc. (ASHRAE). Standard 55, Thermal Environmental Conditions for Human Occupancy; American Society of Heating, Refrigerating and Air-Conditioning Engineers Inc.: Atlanta, GA, USA, 2004. [Google Scholar]
- Amador, A.G.; López, F.A. Ventilation Performance in a Funneling Window. In Proceedings of the 25th Conference on Passive and Low Energy Architecture, Dublin, Ireland, 22–24 October 2008. [Google Scholar]
- Heiselberg, P.; Bjørn, E.; Nielsen, P.V. Impact of open windows on room air flow and thermal comfort. Int. J. Vent. 2002, 1, 91–100. [Google Scholar] [CrossRef]
- Kindangen, J.; Krauss, G.; Depecker, P. Effects of roof shapes on wind-induced air motion inside buildings. Build. Environ. 1997, 32, 1–11. [Google Scholar] [CrossRef]
- Prianto, E.; Depecker, P. Characteristic of airflow as the effect of balcony, opening design and internal division on indoor velocity: A case study of traditional dwelling in urban living quarter in tropical humid region. Energy Build. 2002, 34, 401–409. [Google Scholar] [CrossRef]
- Sharples, S.; Bensalem, R. Airflow in courtyard and atrium buildings in the urban environment: A wind tunnel study. Sol. Energy 2001, 70, 237–244. [Google Scholar] [CrossRef]
- Tablada de la Torre, A. Shape of New Residential Buildings in the Historical Centre of Old Havana to Favour Natural Ventilation and Thermal Comfort; Katholieke University Leuven: Leuven, Belgium, 2006. [Google Scholar]
- Lauber, W. Tropical Architecture; Prestel Varlag: Munich, Germany, 2005. [Google Scholar]
- Bady, M.; Kato, S.; Takahashi, T.; Huang, H. Experimental investigations of the indoor natural ventilation for different building configurations and incidences. Build. Environ. 2011, 46, 65–74. [Google Scholar] [CrossRef]
- Van Moeseke, G.; Gratia, E.; Reiter, S.; De Herde, A. Wind pressure distribution influence on natural ventilation for different incidences and environment densities. Energy Build. 2005, 37, 878–889. [Google Scholar] [CrossRef]
- Lechner, N. Heating, Cooling, Lighting: Sustainable Design Methods for Architects; John Wiley & Sons: Hoboken, NJ, USA, 2009. [Google Scholar]
- Karol, E.; Lai, V.V.C. Climatic Design and Changing Social Needs in the Tropics: A Case Study in Kuching, Sarawak. Sustainability 2014, 6, 6278–6292. [Google Scholar] [CrossRef]
- Hsu, C.-L. Constructing intelligent living-space controlling system with blue-tooth and speech-recognition microprocessor. Exp. Syst. Appl. 2009, 36, 9308–9318. [Google Scholar] [CrossRef]
- Cook, D.; Das, S. Smart Environments: Technology, Protocols and Applications; John Wiley & Sons: Hoboken, NJ, USA, 2004; Volume 43. [Google Scholar]
- Moskow, K. Sustainable Facilities: Green Design, Construction, and Operations; McGraw Hill Professional: New York, NY, USA, 2008. [Google Scholar]
- Ishikawa, A.; Amagasa, M.; Shiga, T.; Tomizawa, G.; Tatsuta, R.; Mieno, H. The max-min Delphi method and fuzzy Delphi method via fuzzy integration. Fuzzy Sets Syst. 1993, 55, 241–253. [Google Scholar] [CrossRef]
- Murray, T.J.; Pipino, L.L.; van Gigch, J.P. A pilot study of fuzzy set modification of Delphi. Hum. Syst. Manag. 1985, 5, 76–80. [Google Scholar]
- Hsu, T.H.; Yang, T.H. Application of fuzzy analytic hierarchy process in the selection of advertising media. J. Manag. Syst. 2000, 7, 19–39. [Google Scholar]
- Chan, S.-L.; Wey, W.-M.; Chang, P.-H. Establishing disaster resilience indicators for Tan-sui river basin in Taiwan. Soc. Indic. Res. 2014, 115, 387–418. [Google Scholar] [CrossRef]
- Ameyaw, E.E.; Hu, Y.; Shan, M.; Chan, A.P.; Le, Y. Application of Delphi method in construction engineering and management research: A quantitative perspective. J. Civ. Eng. Manag. 2016, 22, 991–1000. [Google Scholar] [CrossRef]
- Hsu, C.-C.; Sandford, B.A. The Delphi technique: Making sense of consensus. Pract. Assess. Res. Eval. 2007, 12, 1–8. [Google Scholar]
- Kuo, Y.-F.; Chen, P.-C. Constructing performance appraisal indicators for mobility of the service industries using Fuzzy Delphi Method. Exp. Syst. Appl. 2008, 35, 1930–1939. [Google Scholar] [CrossRef]
- Ma, Z.; Shao, C.; Ma, S.; Ye, Z. Constructing road safety performance indicators using fuzzy delphi method and grey delphi method. Exp. Syst. Appl. 2011, 38, 1509–1514. [Google Scholar] [CrossRef]
- Saaty, T.L. The Analytic Hierarchy Process: Planning, Priority Setting, Resources Allocation; McGraw: New York, NY, USA, 1980. [Google Scholar]
- Saaty, T.L. Decision Making with Dependence and Feedback: The Analytic Network Process: The Organization and Prioritization of Complexity; RWS Publications: Pittsburgh, PA, USA, 1996. [Google Scholar]
- Saaty, T.L.; Vargas, L.G. Decision Making with the Analytic Network Process: Economic, Political, Social and Technological Applications with Benefits, Opportunities, Costs and Risks, 2nd ed.; Hillier, F.S., Ed.; International Series in Operations Research & Management Science; Springer: Berlin, Germany, 2013; Volume 195. [Google Scholar]
- Saaty, T.L.; Vargas, L.G. Diagnosis with dependent symptoms: Bayes theorem and the analytic hierarchy process. Oper. Res. 1998, 46, 491–502. [Google Scholar] [CrossRef]
- Ishizaka, A.; Nemery, P. Multi-Criteria Decision Analysis: Methods and Software; John Wiley & Sons: Hoboken, NJ, USA, 2013. [Google Scholar]
- Forman, E.H.; Gass, S.I. The analytic hierarchy process—An exposition. Oper. Res. 2001, 49, 469–486. [Google Scholar] [CrossRef]
- Chung, S.-H.; Lee, A.H.; Pearn, W.-L. Analytic network process (ANP) approach for product mix planning in semiconductor fabricator. Int. J. Prod. Econ. 2005, 96, 15–36. [Google Scholar] [CrossRef]
- Wu, W.-W.; Lee, Y.-L. Selecting knowledge management strategies by using the analytic network process. Exp. Syst. Appl. 2007, 32, 841–847. [Google Scholar] [CrossRef]
- Akao, Y. Quality Function Deployment; Taylor & Francis: London, UK, 2004. [Google Scholar]
- Akao, Y. Development History of Quality Function Deployment. The Customer Driven Approach to Quality Planning and Deployment; Asian Productivity Organization: Tokyo, Japan, 1994; ISBN 92-833-1121-3. [Google Scholar]
- Shillito, M.L. Acquiring, Processing, and Deploying: Voice of the Customer; CRC Press: Boca Raton, FL, USA, 2000. [Google Scholar]
- Shillito, M.L. Advanced QFD: Linking Technology to Market and Company Needs; John Wiley & Sons: Hoboken, NJ, USA, 1994. [Google Scholar]
- Guinta, L.R.; Praizler, N.C. The QFD Book: the Team Approach to Solving Problems and Satisfying Customers through Quality Function Deployment; Amacom: New York, NY, USA, 1993. [Google Scholar]
- Sireli, Y.; Kauffmann, P.; Ozan, E. Integration of Kano’s model into QFD for multiple product design. IEEE Trans. Eng. Manag. 2007, 54, 380–390. [Google Scholar] [CrossRef]
- Chan, L.-K.; Wu, M.-L. Quality function deployment: A literature review. Eur. J. Oper. Res. 2002, 143, 463–497. [Google Scholar] [CrossRef]
- Miguel, P.A.C. The state-of-the-art of the Brazilian QFD applications at the top 500 companies. Int. J. Qual. Reliab. Manag. 2003, 20, 74–89. [Google Scholar] [CrossRef]
- Martins, A.; Aspinwall, E.M. Quality function deployment: An empirical study in the UK. Total Qual. Manag. 2001, 12, 575–588. [Google Scholar] [CrossRef]
- Tapke, J.; Muller, A.; Johnson, G.; Sieck, J. House of Quality; Harvard Business School Publishing: Boston, MA, USA, 1997. [Google Scholar]
- Carnevalli, J.A.; Miguel, P.C. Review, analysis and classification of the literature on QFD—Types of research, difficulties and benefits. Int. J. Prod. Econ. 2008, 114, 737–754. [Google Scholar] [CrossRef]
- Hauser, J.R.; Clausing, D. The House of Quality; Harvard Business Review: Boston, MA, USA, 1988. [Google Scholar]
- Klir, G.J.; Folger, T.A. Fuzzy Sets, Uncertainty, and Information; Prentice Hall: Englewood Cliffs, NJ, USA, 1988. [Google Scholar]
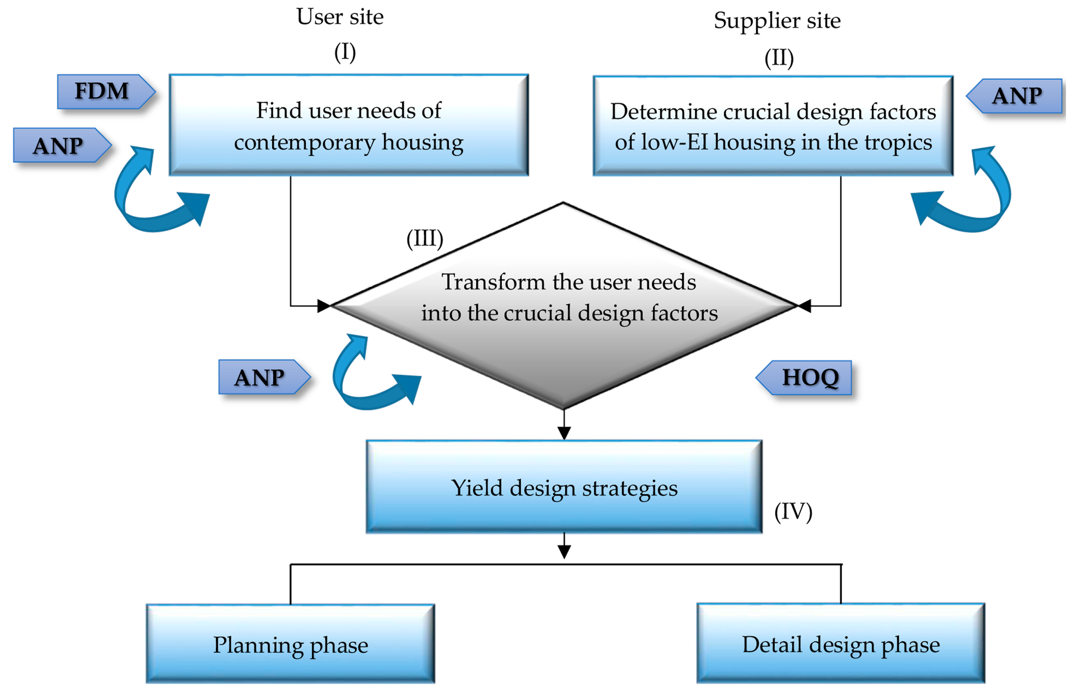
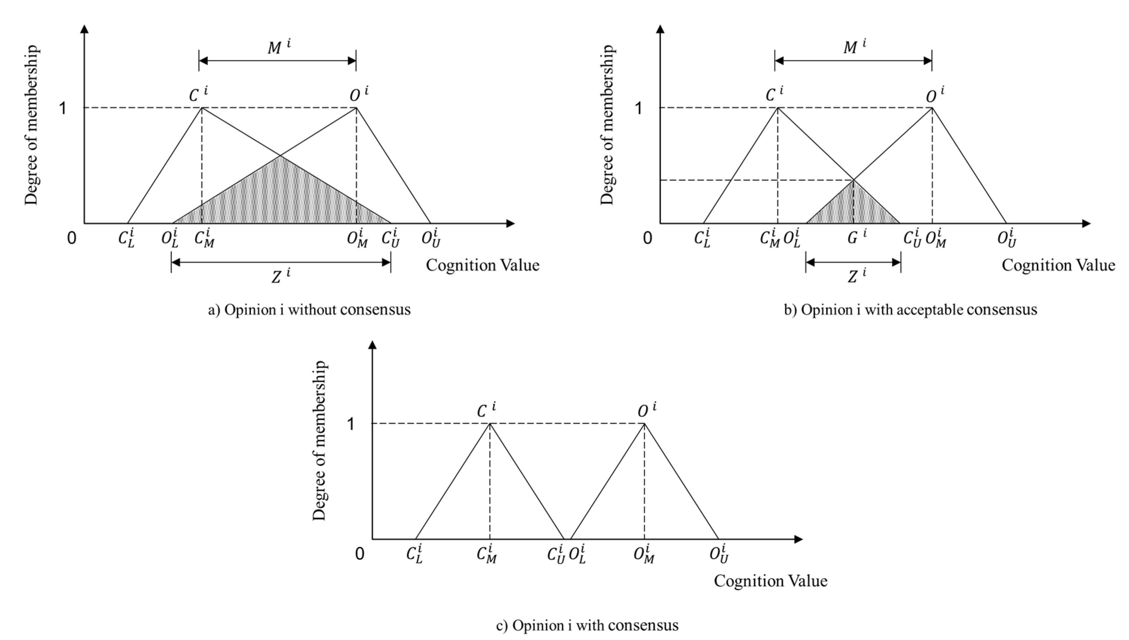
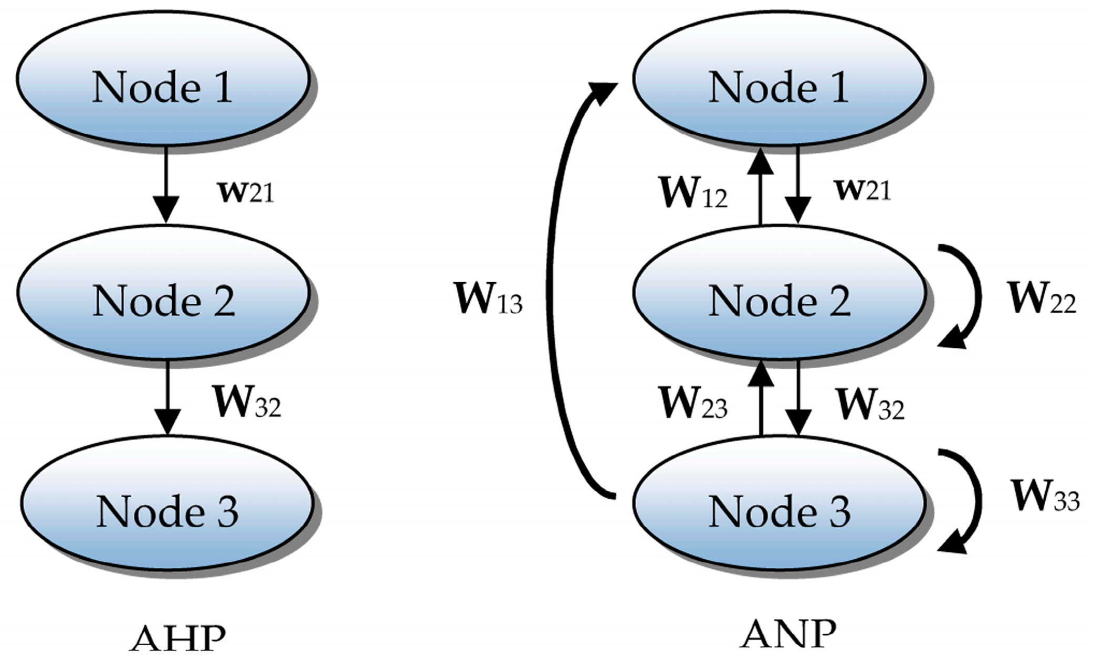
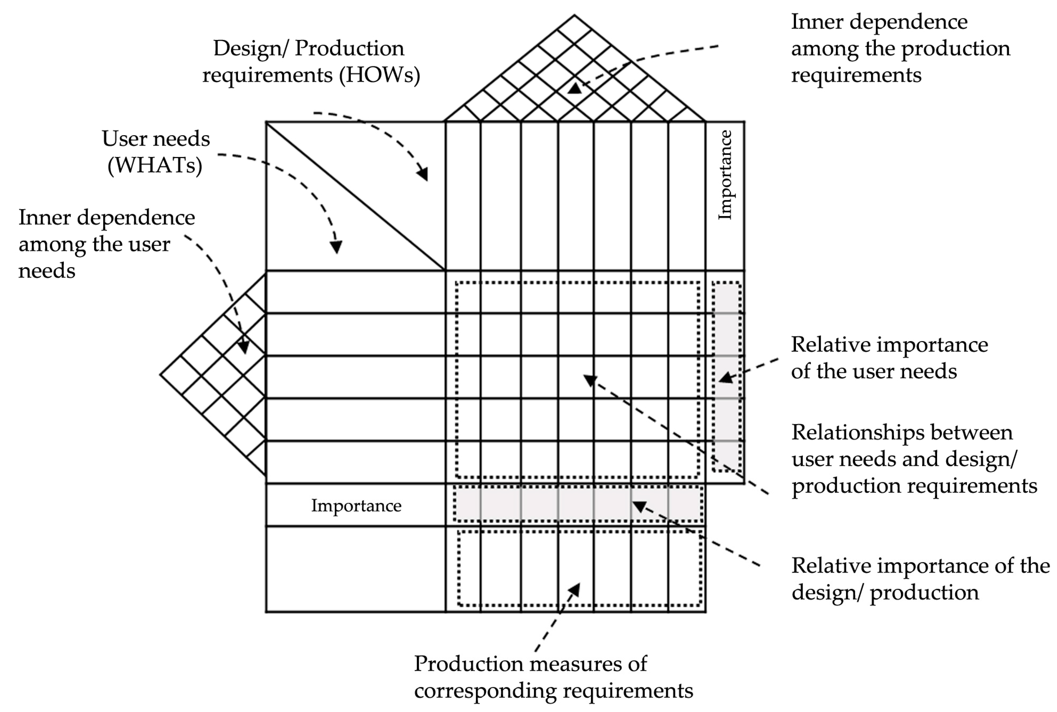
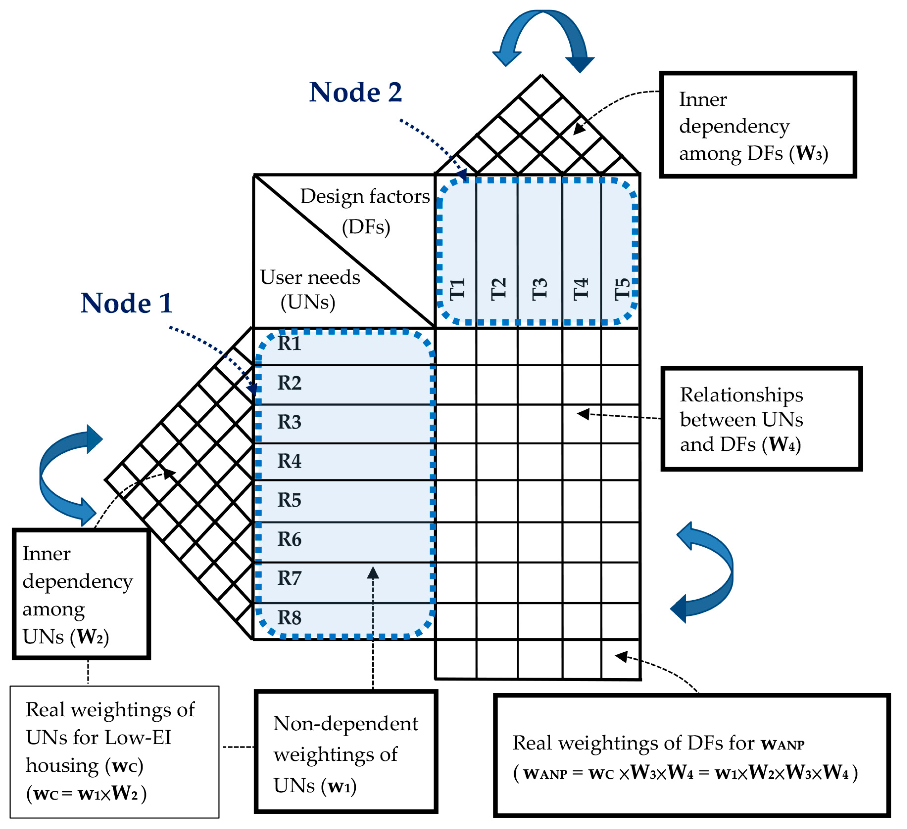
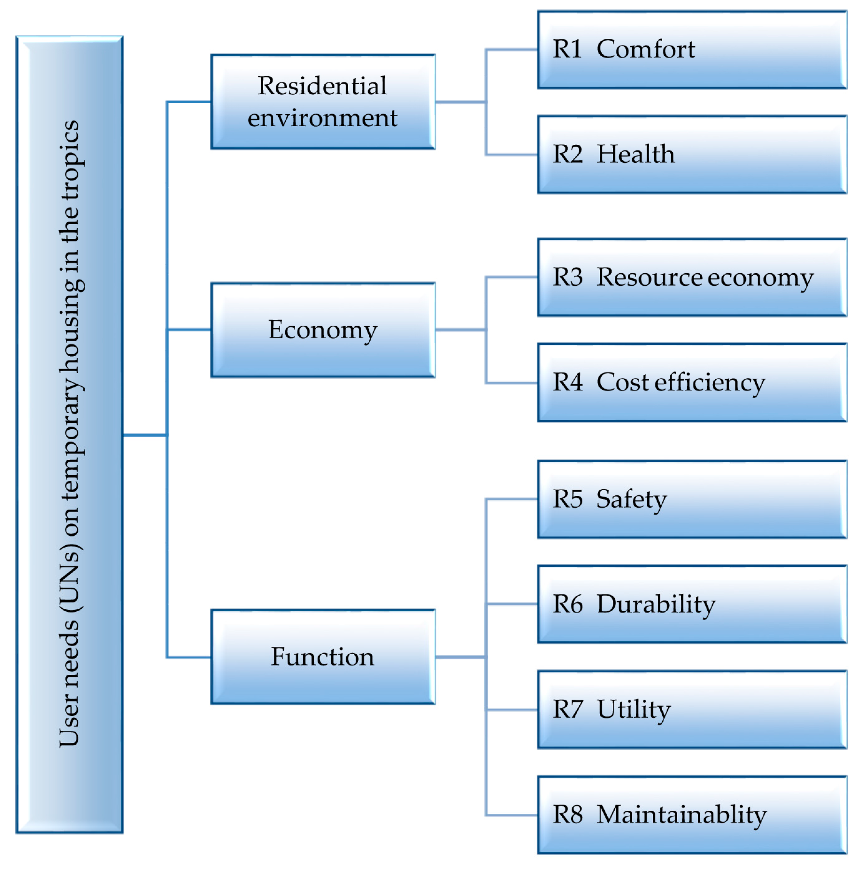
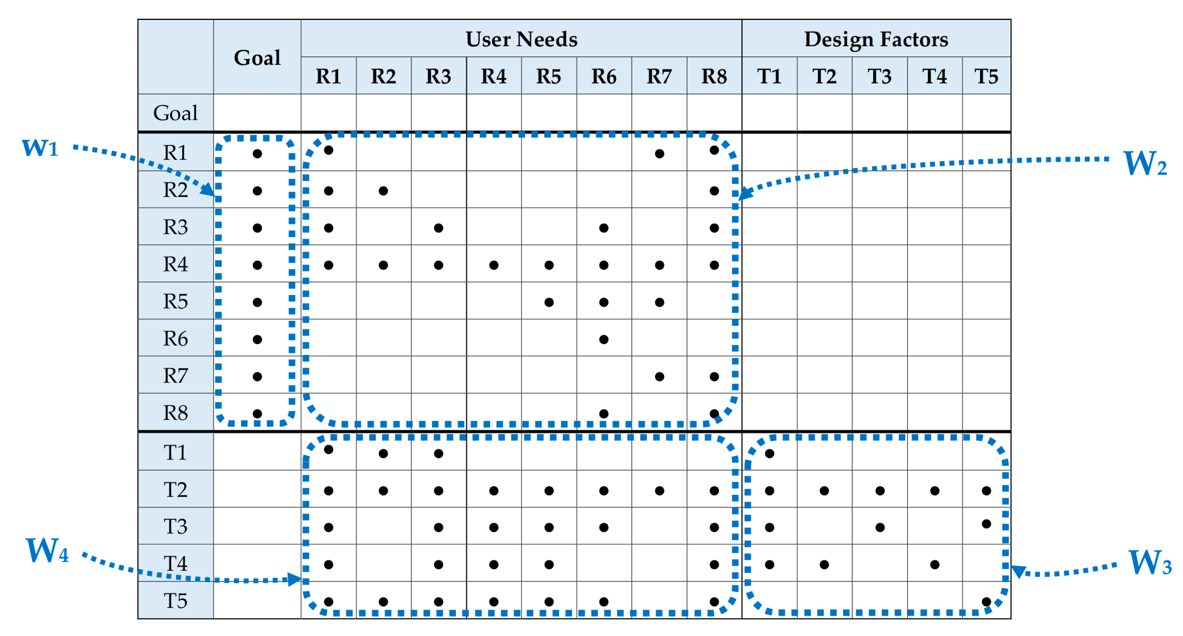
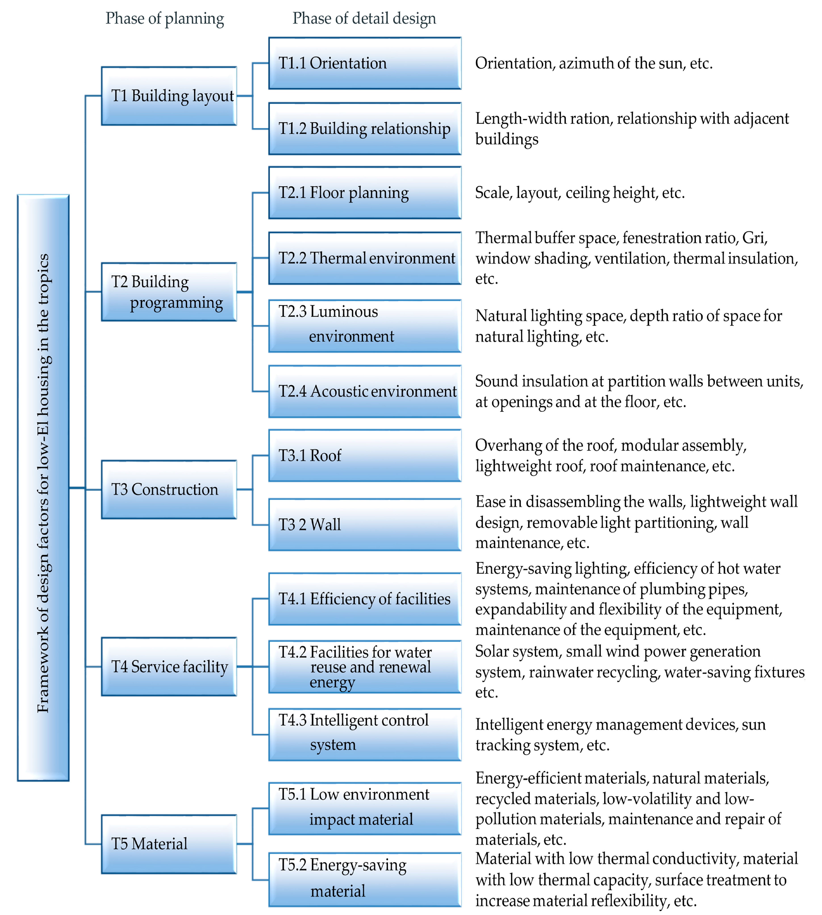
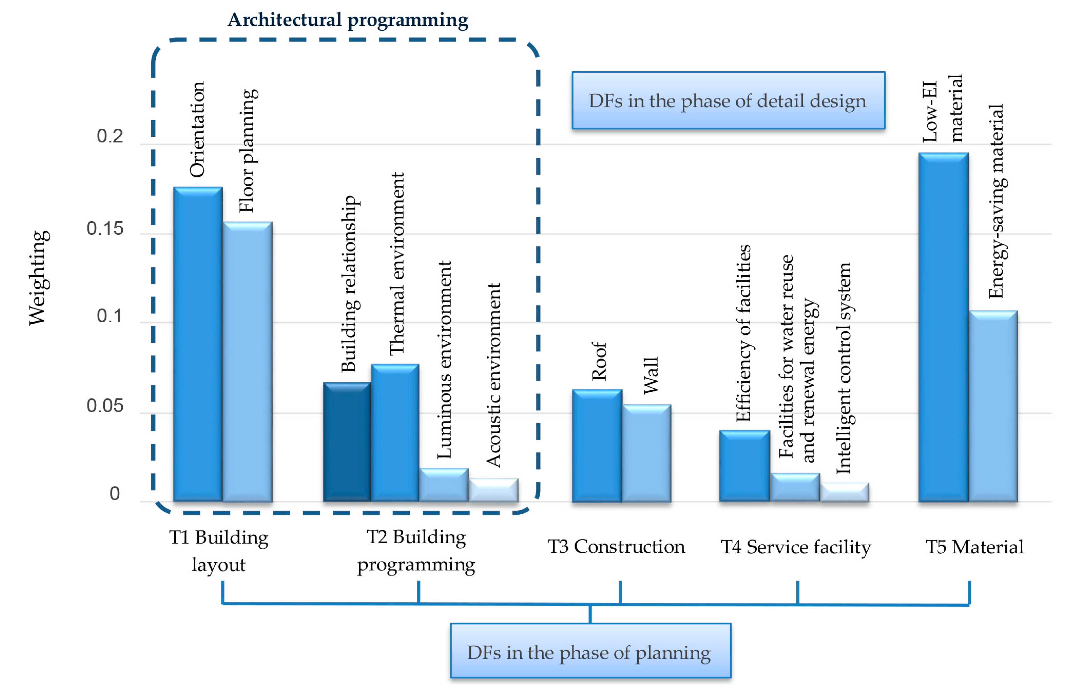
| Dimension | Factor | Description |
|---|---|---|
| Residential environment | R1 Comfort |
|
| R2 Health |
| |
| Economy | R3 Resource economy |
|
| R4 Cost efficiency |
| |
| Function | R5 Safety |
|
| R6 Durability |
| |
| R7 Utility |
| |
| R8 Maintainability |
| |
| R9 Aesthetics |
|
| Factor | Ci Score | Oi Score | > | Mi − Zi | Consensus Value Gi | ||||
|---|---|---|---|---|---|---|---|---|---|
| R1 Comfort | 6 | 8 | 6.86 | 8 | 10 | 9.38 | yes | -- | 8.12 |
| R2 Health | 6 | 9 | 7.26 | 8 | 10 | 9.67 | no | 1.41 | 8.49 |
| R3 Resource economy | 4 | 9 | 6.10 | 7 | 10 | 8.82 | no | 0.72 | 7.77 |
| R4 Cost efficiency | 3 | 7 | 5.09 | 5 | 10 | 7.38 | no | 0.29 | 6.11 |
| R5 Safety | 6 | 9 | 7.30 | 9 | 10 | 9.73 | yes | -- | 8.52 |
| R6 Durability | 4 | 9 | 6.23 | 7 | 10 | 8.82 | no | 0.59 | 7.79 |
| R7 Utility | 4 | 7 | 5.51 | 6 | 10 | 8.35 | no | 1.83 | 6.61 |
| R8 Maintainability | 4 | 8 | 5.87 | 6 | 10 | 8.41 | no | 0.54 | 7.06 |
| R9 Aesthetics | 3 | 7 | 4.81 | 5 | 10 | 7.08 | no | 0.26 | 5.97 |
| Threshold value: | 6.0 | ||||||||
| R1 | R2 | R3 | R4 | R5 | R6 | R7 | R8 | |
|---|---|---|---|---|---|---|---|---|
| R1 Comfort | 1 | 0.760 | 1.807 | 2.239 | 0.526 | 1.934 | 2.027 | 1.761 |
| R2 Health | 1.315 | 1 | 2.027 | 2.088 | 0.594 | 2.069 | 2.299 | 2.096 |
| R3 Resource economy | 0.553 | 0.493 | 1 | 1.546 | 0.381 | 1.316 | 1.593 | 1.577 |
| R4 Cost efficiency | 0.447 | 0.479 | 0.647 | 1 | 0.296 | 0.834 | 1.238 | 0.996 |
| R5 Safety | 1.902 | 1.683 | 2.623 | 3.381 | 1 | 3.297 | 3.381 | 3.525 |
| R6 Durability | 0.517 | 0.483 | 0.760 | 1.199 | 0.303 | 1 | 1.362 | 0.986 |
| R7 Utility | 0.493 | 0.435 | 0.628 | 0.808 | 0.296 | 0.734 | 1 | 0.978 |
| R8 Maintainability | 0.568 | 0.477 | 0.634 | 1.004 | 0.284 | 1.015 | 1.022 | 1 |
| R1 | R2 | R3 | R4 | R5 | R6 | R7 | R8 | |
|---|---|---|---|---|---|---|---|---|
| R1 Comfort | 0.563 | 0.245 | 0.332 | 0.136 | 0 | 0 | 0 | 0 |
| R2 Health | 0 | 0.636 | 0 | 0.178 | 0 | 0 | 0 | 0 |
| R3 Resource economy | 0 | 0 | 0.370 | 0.057 | 0 | 0 | 0 | 0 |
| R4 Cost efficiency | 0 | 0 | 0 | 0.293 | 0 | 0 | 0 | 0 |
| R5 Safety | 0 | 0 | 0 | 0.127 | 0.577 | 0 | 0 | 0 |
| R6 Durability | 0 | 0 | 0.177 | 0.063 | 0.110 | 1 | 0 | 0.458 |
| R7 Utility | 0.282 | 0 | 0 | 0.086 | 0.314 | 0 | 0.684 | 0 |
| R8 Maintainability | 0.155 | 0.119 | 0.121 | 0.059 | 0 | 0 | 0.316 | 0.542 |
| User Needs (UNs) for Low-EI Housing | Weighting without Considering Interdependency | Weighting Incorporating Interdependency | ||
|---|---|---|---|---|
| Weighting (w1) | Priority | Weighting (wC) | Priority | |
| R7 Utility | 0.077 | 8 | 0.177 | 1 |
| R6 Durability | 0.079 | 7 | 0.169 | 2 |
| R1 Comfort | 0.138 | 3 | 0.168 | 3 |
| R5 Safety | 0.248 | 1 | 0.154 | 4 |
| R2 Health | 0.182 | 2 | 0.132 | 5 |
| R8 Maintainability | 0.085 | 6 | 0.131 | 6 |
| R3 Resource economy | 0.100 | 4 | 0.042 | 7 |
| R4 Cost efficiency | 0.090 | 5 | 0.026 | 8 |
| T1 | T2 | T3 | T4 | T5 | |
|---|---|---|---|---|---|
| T1 Building layout | 1 | 0.316 | 0.431 | 0.352 | 0 |
| T2 Building programming | 0 | 0.425 | 0 | 0 | 0 |
| T3 Construction | 0 | 0.111 | 0.410 | 0 | 0 |
| T4 Facilities | 0 | 0.071 | 0 | 0.648 | 0 |
| T5 Materials | 0 | 0.077 | 0.159 | 0 | 1 |
| R1 | R2 | R3 | R4 | R5 | R6 | R7 | R8 | |
|---|---|---|---|---|---|---|---|---|
| T1 | 0.353 | 0.262 | 0.284 | 0 | 0 | 0 | 0 | 0 |
| T2 | 0.359 | 0.343 | 0.338 | 0.271 | 0.306 | 0.230 | 1.000 | 0.225 |
| T3 | 0.114 | 0 | 0.133 | 0.366 | 0.367 | 0.311 | 0 | 0.239 |
| T4 | 0.081 | 0 | 0.148 | 0.119 | 0.095 | 0 | 0 | 0.151 |
| T5 | 0.093 | 0.395 | 0.098 | 0.243 | 0.232 | 0.460 | 0 | 0.385 |
| Priority | DFs in Planning Phase | Weighting | Accumulated Importance |
|---|---|---|---|
| 1 | T1 Building layout | 0.334 | 33.4% |
| 2 | T5 Material | 0.302 | 63.6% |
| 3 | T2 Building programming | 0.178 | 81.4% |
| 4 | T3 Construction | 0.118 | 93.2% |
| 5 | T4 Service facilities | 0.067 | 100% |
| Priority | Design Factors in Detailed Design Phase | Weighting |
|---|---|---|
| 1 | T5.1 Low-EI material | 0.195 |
| 2 | T1.1 Orientation | 0.176 |
| 3 | T1.2 Building relationship | 0.158 |
| 4 | T5.2 Energy-saving material | 0.107 |
| 5 | T2.2 Thermal environment | 0.077 |
| 6 | T2.1 Floor planning | 0.068 |
| 7 | T3.1 Roof | 0.063 |
| 8 | T3.2 Wall | 0.055 |
| 9 | T4.1 Efficiency of facilities | 0.039 |
| 10 | T2.3 Luminous environment | 0.019 |
| 11 | T4.2 Facilities for water reuse and renewal energy | 0.017 |
| 12 | T2.4 Acoustic environment | 0.014 |
| 13 | T4.3 Intelligent control system | 0.011 |
© 2017 by the authors. Licensee MDPI, Basel, Switzerland. This article is an open access article distributed under the terms and conditions of the Creative Commons Attribution (CC BY) license (http://creativecommons.org/licenses/by/4.0/).
Share and Cite
Zhang, H.; Wey, W.-M.; Chen, S.-J. Demand-Oriented Design Strategies for Low Environmental Impact Housing in the Tropics. Sustainability 2017, 9, 1614. https://doi.org/10.3390/su9091614
Zhang H, Wey W-M, Chen S-J. Demand-Oriented Design Strategies for Low Environmental Impact Housing in the Tropics. Sustainability. 2017; 9(9):1614. https://doi.org/10.3390/su9091614
Chicago/Turabian StyleZhang, Heng, Wann-Ming Wey, and Syuan-Jhang Chen. 2017. "Demand-Oriented Design Strategies for Low Environmental Impact Housing in the Tropics" Sustainability 9, no. 9: 1614. https://doi.org/10.3390/su9091614





