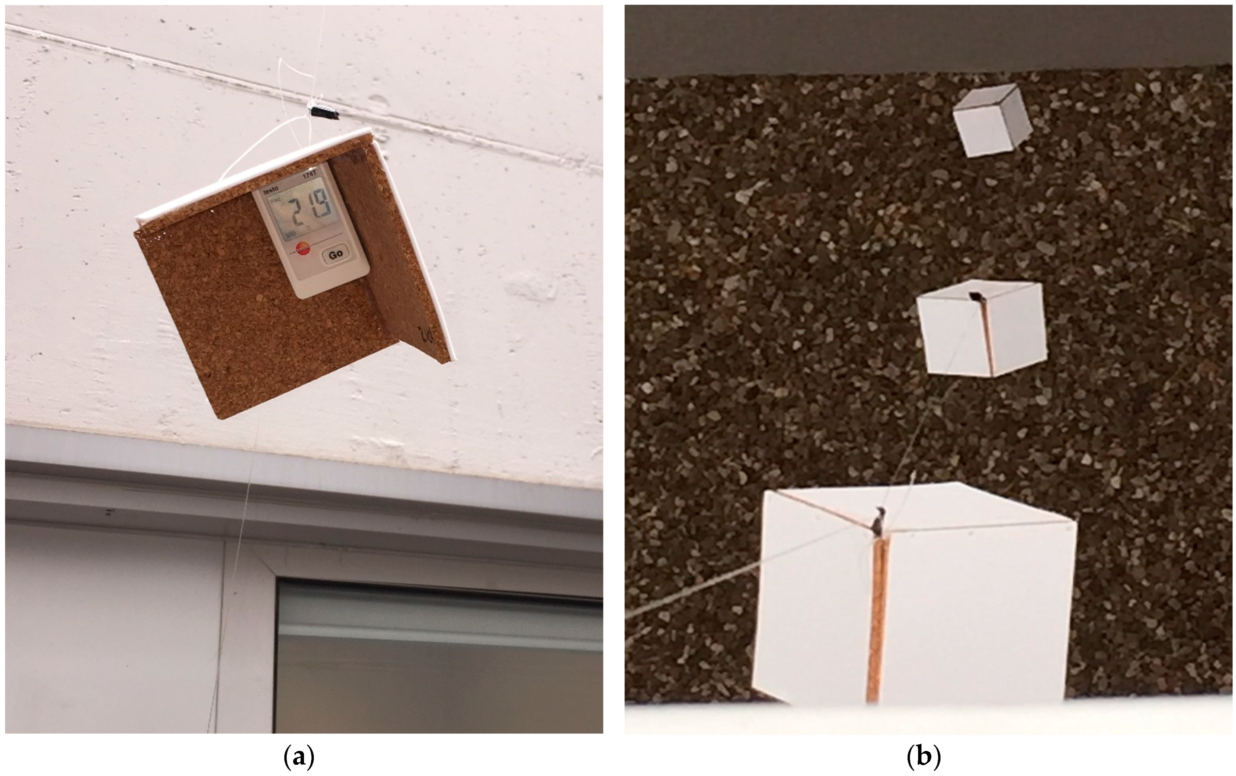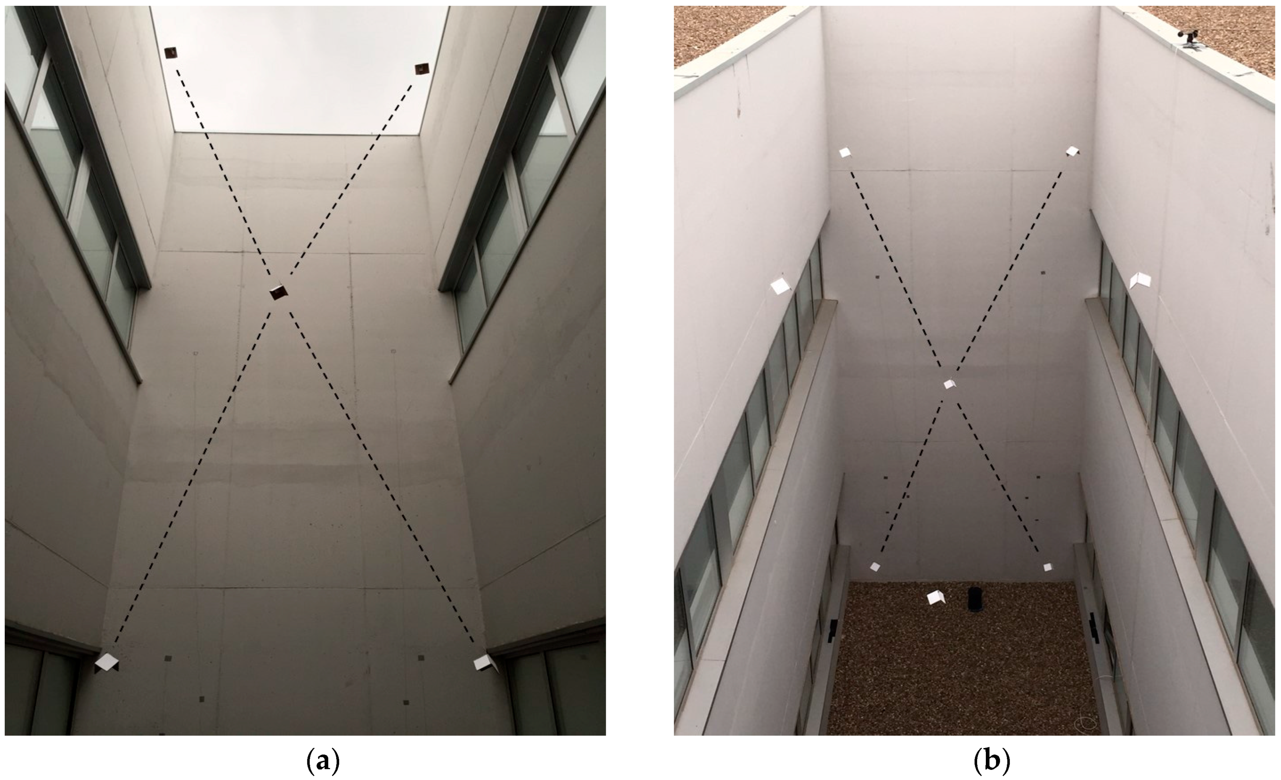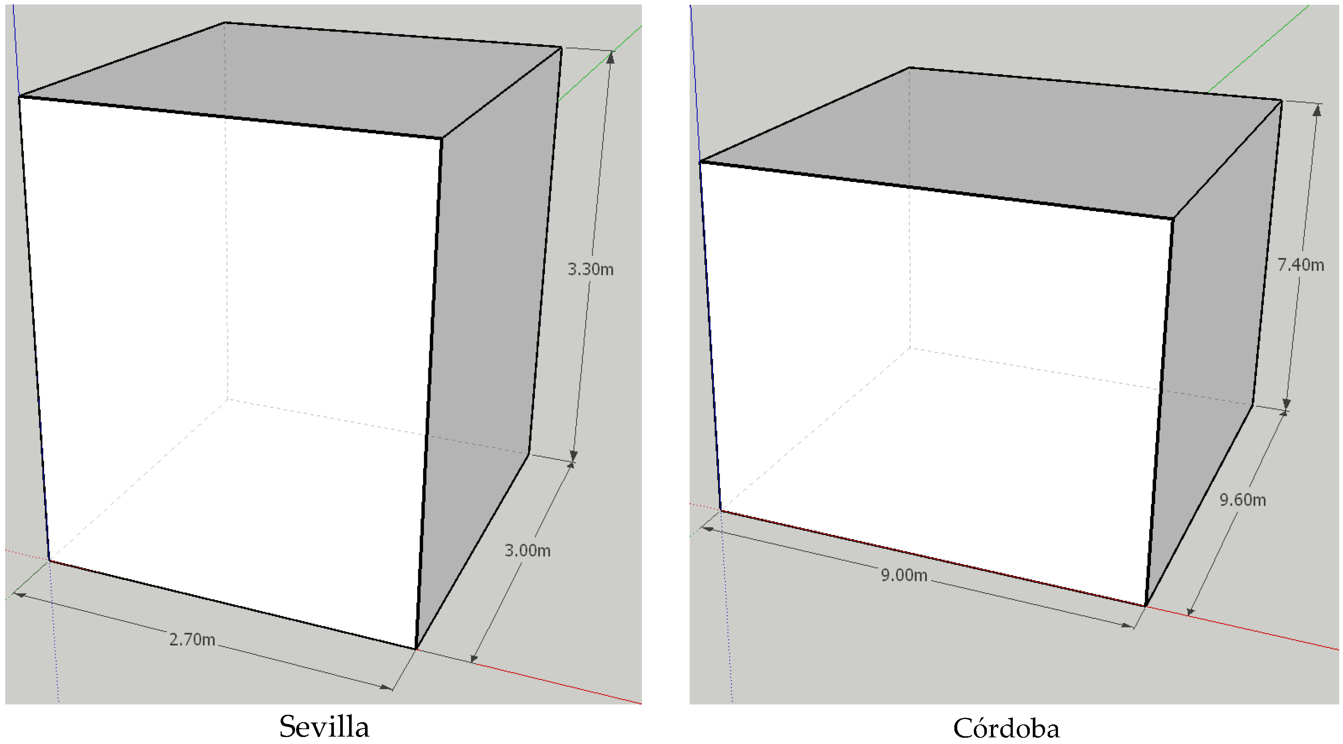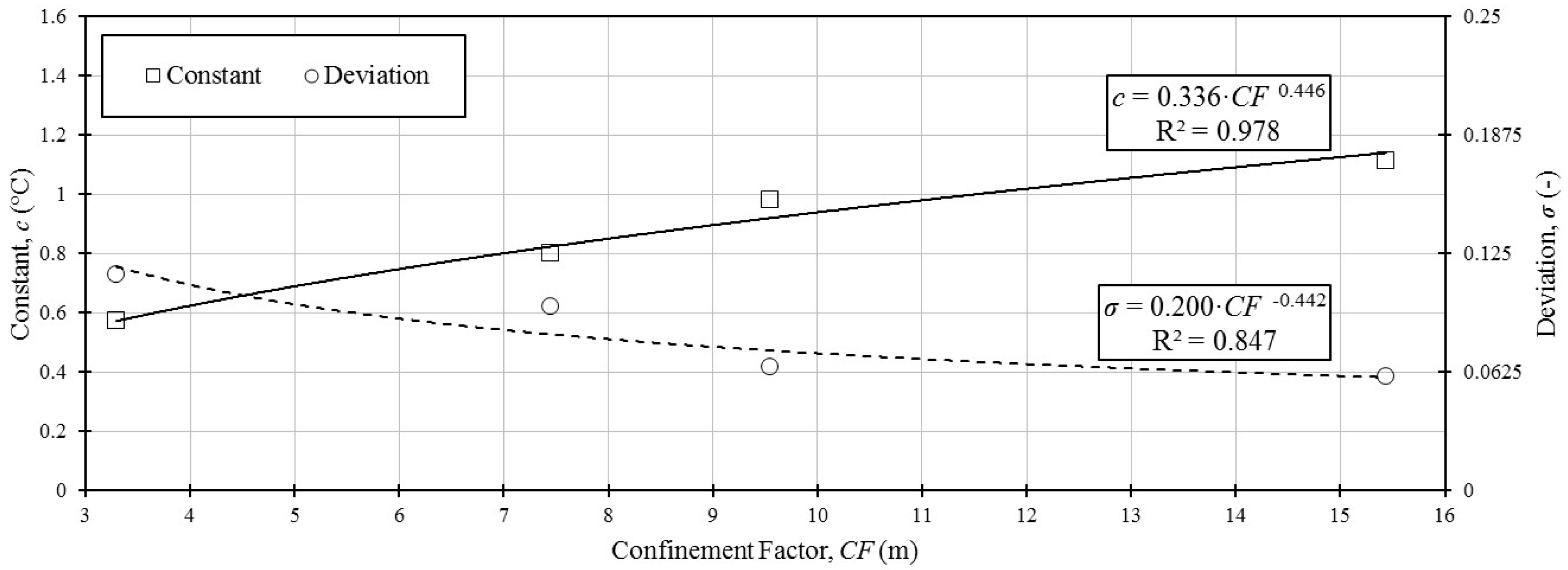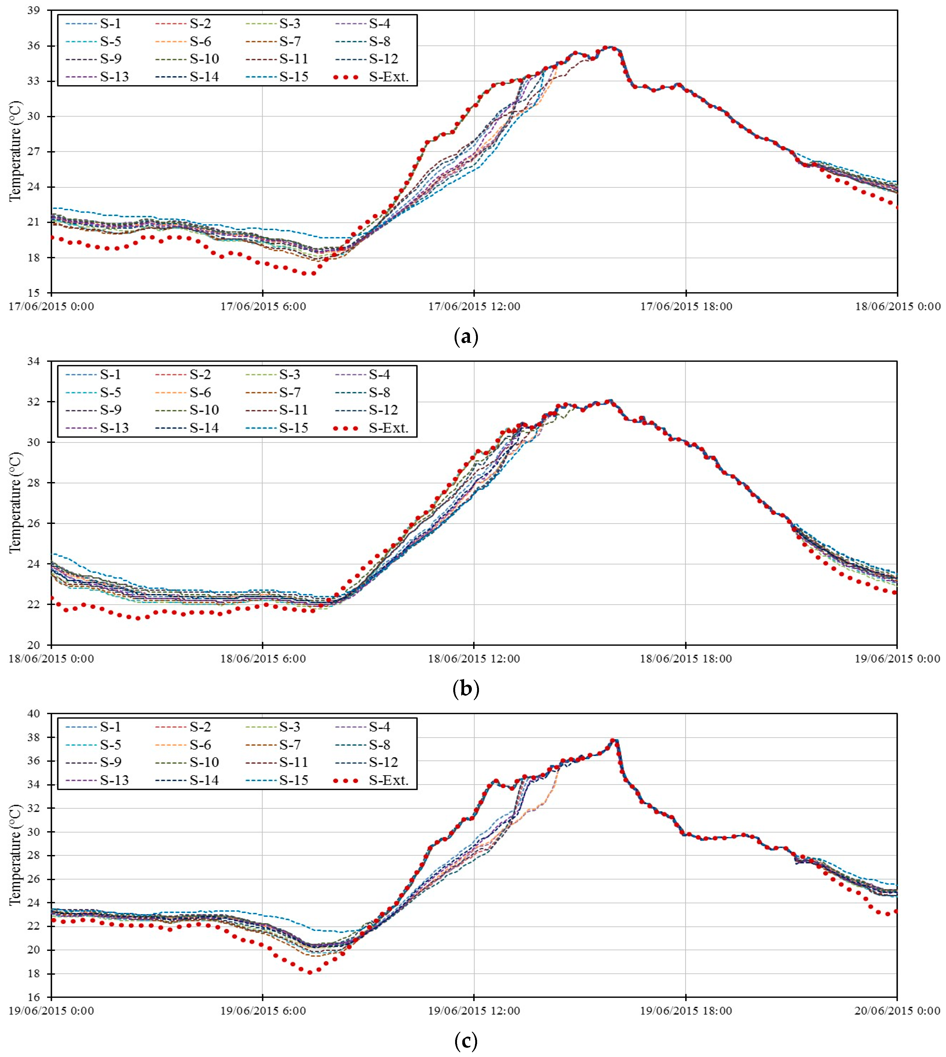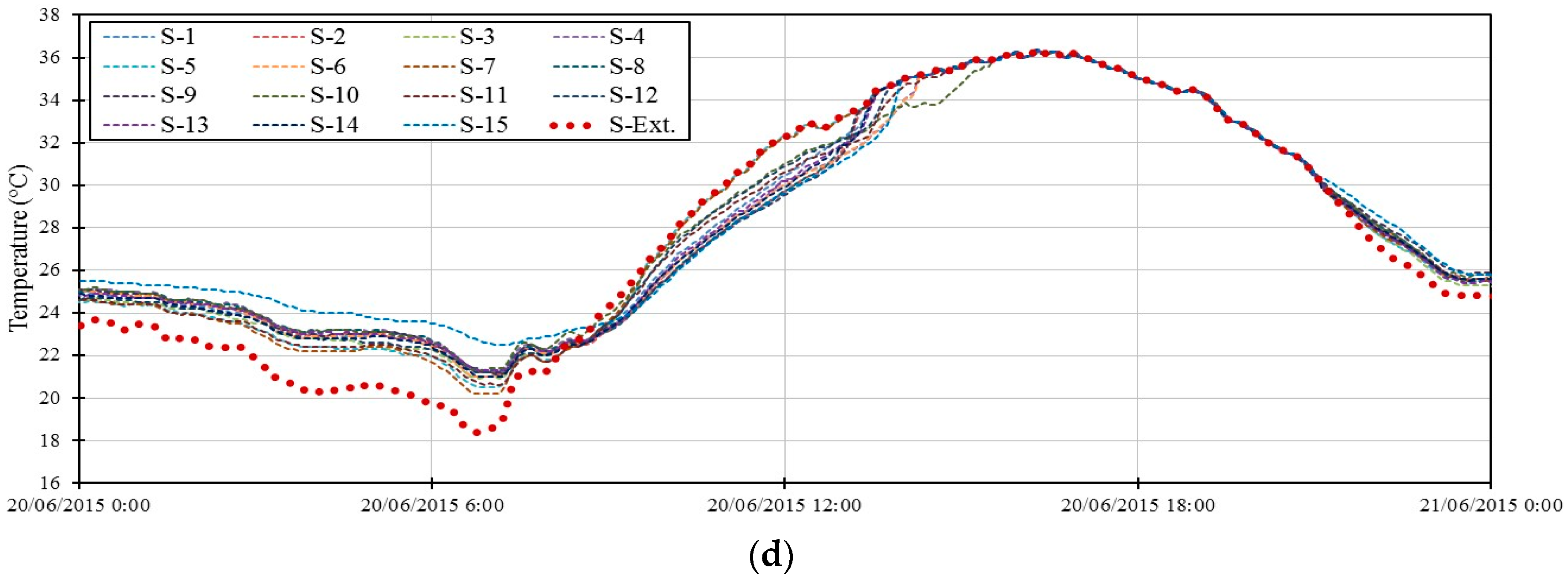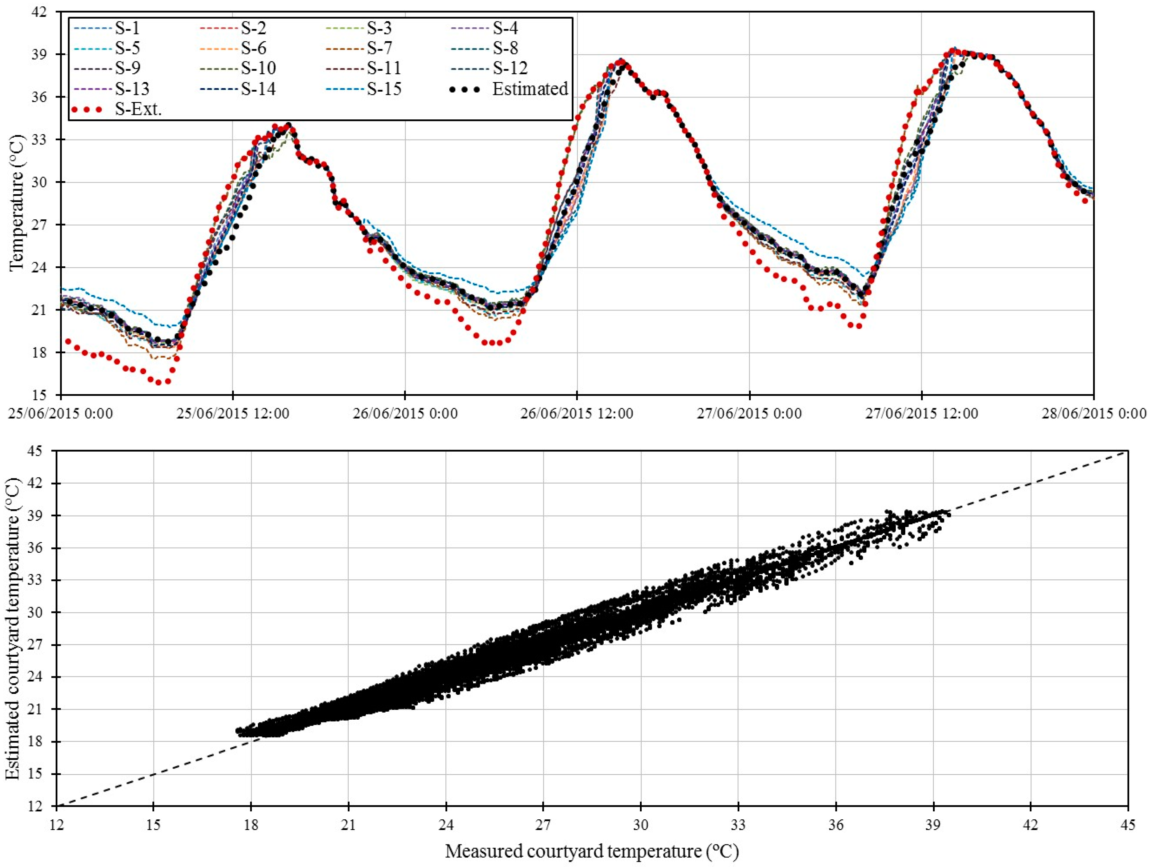1. Introduction
Just as the ‘heat island effect’ has been reported [
1] in cities, experiments have also shown that, under certain conditions, the opposite effect can occur, which is known as the ‘oasis effect’. The heat island effect explains an increase in the air temperature in urban environments compared with nearby rural environments, mainly due to the heat sources found in cities, the greater heat storage thermal capacity of the materials, and the reduced number of green areas or water bodies. On the other hand, the oasis effect refers to temperatures that are lower than in surrounding areas, and it can occur in urban parks or confined spaces such as courtyards [
2,
3]. According to research into the thermal behaviour of courtyards, the decrease in air temperature generated in their interior ranges from 3 °C to 8 °C, depending on the case studied [
3,
4,
5,
6,
7,
8,
9].
One of the main reasons, therefore, why courtyards have survived over 5000 years, particularly in areas with dominant summer climates, is their potential for providing a thermally comfortable place to live. Courtyards can be a source of fresh air, light and heat, or coolness. They have generally been referred to as modifiers of the microclimate of a property due to their capacity for lowering high temperatures, channeling fresh air, and altering the humidity levels. Courtyards with varying characteristics have been used in hot, mild, tropical, and snowy climates by different civilizations [
10]. In particular, traditional architecture in areas with a dominant summer climate, such as the Mediterranean, has always taken advantage of courtyards to modify the microclimate [
10].
This demonstrates that, as microclimate modifiers, courtyards may be a good passive strategy for enhancing thermal comfort and reducing the energy demands of buildings, especially in hot climates. Thus, it is necessary to be able to quantify the tempering effect of courtyards in dominant summer climates. Although commonly accepted, this phenomenon is in danger of being disregarded due to current architectural trends in which courtyards are being omitted from modern buildings. The building facades, instead of overlooking confined spaces, such as courtyards, are being replaced by others facing open spaces such as the street. In the words of the well-known Egyptian architect, Hassan Fathy, ‘The cool, clean air, the serenity and reverence of the courtyard were shed, and the street was embraced with its heat, dust, and noise’ [
4].
A great deal of research has been performed into the thermal behaviour of courtyards, the effect of temperature decreases on thermal comfort, and the energy performance of buildings. As an example, Salata et al. [
11,
12] studied different mitigation strategies for the microclimate of the Cloister by Giuliano da Sangallo, which is part of the Faculty of Engineering of Sapienza University of Rome. The case study compared the present configuration of the Cloister with other configurations, characterized by some vegetation and materials with a high albedo, by taking in account the Predicted Mean Vote (PMV) comfort index. The microclimatic variables needed for the thermal comfort model were calculated through numerical simulations performed by the ENVI-met software. Among these microclimatic variables to be determined is that of the air temperature inside courtyards. This temperature depends on several parameters, such as building surroundings (urban texture), atmospheric boundary layer, and wind flow. Determining the air temperature inside courtyards has been performed both experimentally [
3,
5,
6,
7,
8,
9,
13,
14,
15] and numerically. Among the numerical studies, some used their own methods based on CFD [
6], while others involved existing programs that incorporate CFD techniques [
3,
5,
16,
17,
18,
19,
20,
21], such as ENVI-met [
22], ECOTEC [
23], or IES<VE> [
24].
Given the recent development in computing power, the methods of calculation based on CFD are increasingly used in environmental computations, but they still retain the drawbacks of a high computational cost and complexity. Thus, to ensure the accuracy and consistency of the results, their use is limited to advanced users with a high level of knowledge. Alternatively, a simplified method that can explain and thus predict the air temperature drop in courtyards, rather than the internal air temperature, without the need for CFD techniques would be of great interest to architects and designers of this kind of space. Integrating these simplified methods into building energy assessment programs could greatly simplify the work of professionals who are searching for the optimal design for courtyards as a passive strategy for enhancing the thermal comfort and energy performance of buildings.
This study presents a simplified method of characterization that makes it possible to predict the air temperature drop in a courtyard in accordance with the parameters that this depends on. First, by means of different monitoring campaigns performed in different courtyards in Andalusia, a set of variables were identified that characterize the decrease in air temperature inside courtyards compared with that outside. To take into consideration a wide range of applications for the proposed method, courtyards were selected with sufficiently different characteristics. This decrease can be estimated when the value of these variables are known for each case under study. Next, to achieve generality, the factors were identified that these characterization variables depend on, making it possible to predict the decrease in air temperature accordingly. Having determined this decrease by applying the proposed method, the air temperature inside the courtyard can be calculated from that outside, if available, by means of experimental measurements or simulation. Finally, the predictive method proposed was validated by comparing the results obtained with the air temperatures measured during an additional monitoring campaign.
The methodology presented in this study and the characterization derived from it are focused on the self-conditioning effect of courtyards in Mediterranean climates; that is, in dominant summer climates with no heat sources or heat sinks. Thus, this characterization serves as the basis for any courtyard, with or without heat sources and/or sinks; and in cases where these are present, corrections must be made accordingly.
The courtyard house typology in the Mediterranean and Middle East regions has been identified as an interesting traditional architectural solution to attemperate outdoor summer conditions [
25]. These houses consist typically one or two floors with a central courtyard around which the different rooms of the house are distributed. The ventilation and illumination of these rooms is done mainly from the courtyard rather than from the streets adjacent to the house [
26,
27]. This is a traditional design that should be re-activated in contrast to contemporary designs based on glazed facades [
28].
2. Methodology
The ultimate objective of this methodology is to be able to provide a fast and simple estimation of the air temperature drop in common Mediterranean courtyards with respect to the exterior air temperature, while avoiding the need for a CFD simulation, which involves a high computational cost and other drawbacks as mentioned above in
Section 1.
To do this, it is necessary to identify the variables which this temperature decrease depends on. Basically, it mainly depends on the exterior climate, the courtyard itself, and the building or group of buildings where the courtyard is located [
29,
30,
31].
The influence of exterior climate is mainly related to the speed and patterns of the air flow, the air temperature, and solar radiation, and should take into account the shade resulting from the layout of the courtyard itself or that provided in any other way (such as shading devices). These variables are considered in the ‘Summer Severity Index’ (
SSI), calculated as the comparison between the cooling demand of a certain building and that which the same building would have in a reference locality, where the reference locality is Madrid [
29]. Different authors have proposed a severity climatic index as the relationship between the climate conditions and the energy use for heating or cooling in buildings [
32,
33,
34]. Thus, the
SSI was the characteristic parameter used in this study for taking into account the effect of the climate outside.
The courtyard dependence comes mainly from its own geometry and from the existence or not of heat sources and/or sinks (such as vegetation, sources of water, or any other water bodies). This study has focused on the self-regulating effect of most general courtyards, in which there are no heat sources or sinks. The self-regulating effect lies in keeping the air temperatures of the courtyards slightly different to those of the exterior. Thus, the characterization serves as a basis for any Mediterranean-type courtyard with or without these heat sources and/or sinks; in cases where heat source or sinks are present, corrections must be made accordingly. Therefore, this influence has not been taken into consideration. The scientific literature of the analysis of the thermal behaviour of buildings and open spaces uses certain parameters to reach generality in the results. A clear example is the dimensional analysis from the equations that govern the air movement and the surface and volumetric energy balances. In the volumetric energy balance, the volume of the treated zone is the main variable that quantifies the effect of the above mentioned self-regulation, and, analogously, a surface area is, at the same time, the main variable in the surface balance. In the case of interest of a courtyard, there is both balances, surface and volumetric, and for this reason a relationship between these two variables of interest is needed. From the different surfaces that appear in a courtyard, the more representative is the area of the upper opening, since through this opening takes place the input and output from and towards the outside, and it is also from where solar radiation enters the zone to reach the different surfaces of the courtyard. Thus, the influence of the courtyard’s geometry is largely determined by its geometric shape, the area of the air inlet and outlet, and its volume. To take this influence into account, the ‘confinement factor’ (CF) was defined as a characteristic parameter; this is calculated as the ratio of the volume of the patio to the area of the air inlet and outlet.
Regarding the building, the dependence is mainly determined by the window to wall ratio, the thermal storage capacity of the building envelopes, and the indoor conditions. The characteristic parameter for taking into account this influence is the use given to the building, which can be residential or tertiary.
To find the functional dependence of the temperature of the courtyard with the main variables that this may depend on, different experimental campaigns were conducted, in which the courtyards of several real buildings were monitored. Due to the large amount of resources that this research involves, the experimental campaigns were limited to a reduced number of cases. As stated above, the courtyards selected for this study did not have any heat sources and/or sinks. To take into consideration some variability in the influencing parameters, courtyards were selected in buildings situated in different climate zones (according to the ‘Spanish Base Document for Energy Saving in Buildings’ (DBHE) 2013 [
30,
35]), with different
CF values, and with different types of use (residential and tertiary). Regarding climate zone, some buildings were selected in coastal areas (mild climate) and others were located inland (severe climate). All of these climate zones are characterized by temperate dry and hot summers, referred to as ‘Csa’ according to the Köppen–Geiger climate classification [
36], which is the predominant climate in Mediterranean regions.
By analyzing the experimental results, an equation was formulated to characterize the decrease in air temperature produced in courtyards with regard to the exterior temperature in accordance with the dependent variables. The data obtained through the additional experimental campaign were used to validate the predictive model proposed.
3. Experimental Campaigns
The first case study corresponds to a courtyard in a block of residential buildings located near the port of Málaga. This area is classified as an A3 climate by DBHE 2013 [
24], with an
SSI value of 1.28. It is an L-shaped courtyard with a floor measuring 5.7 m × 23.5 m, a total height of 11.1 m, and a
CF = 15.44 m.
The second courtyard was shared by different offices of the teaching staff of the new engineering school of the University of Cádiz, located on the university campus in Puerto Real (Cádiz), which is next to a natural park. This area is classified as an A3 climate by DBHE 2013 [
24], and has an
SSI value of 1.08. The courtyard has a straight, rectangle shape, with one floor measuring 3.8 m × 16.0 m, a height of 9.55 m, and a
CF = 9.55 m.
The third courtyard is a domestic courtyard in a detached home in the centre of Seville. The climate is classified as B4 by the DBHE 2013 [
24], with an
SSI of 1.87. It is a hotter variety of the Mediterranean climate than that found in Málaga and Cádiz. The courtyard has a straight, rectangle shape, with one floor measuring 2.7 m × 3.0 m, a height of 3.3 m, and a
CF = 9.55 m.
Finally, a courtyard was selected in a commercial building in the centre of Córdoba, which is also classified as a B4 climate, according to DBHE 2013 [
24], with an
SSI of 1.86. The courtyard has a straight, rectangle shape, with a floor measuring 9.0 m × 9.6 m, a height of 7.45 m, and a
CF = 7.45 m. The floor dimensions make it an intermediate size, smaller than a large courtyard such as the one in the block of buildings in Málaga and bigger than a domestic one, so that the study included a wide range of sizes of Mediterranean courtyards.
Table 1 shows the different case studies with the
SSI and
CF values, as well as the kind of use of the building.
In order to practically understand what a certain value of implies, 0.6 is the lower value in Spain (Burgos), 1 corresponds to Madrid, and 1.87 is the maximum value (Seville). The values (courtyards) in this work have been selected to take into consideration locations with a dominant summer climate.
The courtyards of Córdoba and Málaga were monitored for two weeks in experimental campaigns that took place in July 2014 from the 1st to the 15th and from the 16th to the 31st, respectively. The courtyard of Seville was monitored in October 2014 from the 1st to the 15th. Finally, the experimental campaign of Cádiz took place in June 2015 from the 15th to the 24th. These data were used to generate the predictive model. In addition, a final campaign was carried out, also in June 2015, from the 25th to the 28th, in the courtyard in Cádiz. Data from this final campaign were used for validation purposes.
In total, 15 TESTO 174T mini data loggers were used to record the temperature at different points inside each courtyard. Meanwhile, another mini data logger was used to store the temperature outside each courtyard. These data loggers, with dimensions of 60 × 38 × 18.5 mm, can measure in a range of temperatures between −30 and 70 °C, with a precision of ±0.5 °C and a resolution of 0.1 °C. All of the mini data loggers were programmed beforehand to record data every 5 min during the whole monitoring period. All the data loggers were protected from direct sunlight by a box opened in its lower part that was made by the authors and lined with an insulating layer.
Figure 1 shows one of the mini data loggers used and the solar protection.
As an example, the position of the mini data logger is shown on the inside of the courtyard monitored in the engineering school in Cádiz (
Figure 2). The 15 mini data loggers were distributed in three equidistant vertical planes along the longest side of the courtyard floor. On each plane, 5 mini data loggers were placed in an X-shape.
Figure 2 shows the position of the mini data loggers on one of the planes. In addition, another mini data logger was placed on the roof of the building, close to the courtyard being monitored, to record the exterior air temperature data. This distribution of the data loggers was kept in all of the courtyards.
Figure 3 shows the relative position of the data loggers with respect to the ground and facades for Cádiz, and
Figure 4 shows each courtyard dimensions.
4. Proposal of Model
For each courtyard monitored and each day of measuring, a calculation was made of the differences in the air temperatures recorded by each of the sensors in the courtyard and those recorded by the sensor on the exterior. As an example,
Figure 5 shows the results of the decrease in the air temperature observed in the engineering school courtyard in Cádiz, for each day of monitoring and for each sensor. It shows that the temperature differences occur in the middle of the day, the highest values at approximately 12:00.
The distribution of the temperature differences can approximate a Normal distribution, corrected by introducing a scale-factor,
, which makes it possible to force the distribution to pass through the point of the maximum decrease in temperature (approximately 6 °C in the case of the engineering school in Cádiz). This distribution is shown in
Figure 5 by a solid black line.
Thus, there are three variables that characterize the drop in temperature in the courtyard: two that follow the Normal distribution, mean value () and standard deviation (), and the scale-factor () introduced in addition. Therefore, the expression that characterizes the decrease in temperature using these three parameters is shown in Equation (1). The mean value of the distribution corresponds with the time at which the maximum temperature difference is observed (). In turn, the standard deviation can be calculated from the range of times in which 80% of the experimental measurements are found () according to Equation (2). Finally, the scale-factor, , can be calculated using the standard deviation value and the maximum temperature difference recorded () according to Equation (3).
Thus, the three variables that characterize the drop in the air temperature in the courtyards are , , and . By determining these characterization variables, it is possible to calculate the distribution parameters, and, consequently, estimate the drop in the air temperature.
Table 2 shows the value of the characterization variables and the distribution parameters for one of the courtyards monitored in the different experimental campaigns.
To obtain generalization, factors were identified on which these characterization variables depend, or, in other words, the distribution parameters of the drop in air temperature. The mean value
is observed to be approximately the same in all of the cases, so a value of 0.6 is proposed, independent of the climate, confinement factor, and the type of use the building has. In turn, the scale-factor
and the standard deviation
only depend on the confinement factor, as is shown in
Figure 6, where
is shown as an example.
Thus, it is necessary to determine the expressions that make it possible to calculate
and
from the confinement factor, as can be observed in
Figure 7. These expressions are given according to Equations (4) and (5) respectively, so both are related according to Equation (6).
Therefore, it is only necessary to determine the confinement factor of the courtyard to obtain an estimation of the distribution parameters of the drop in air temperature in the courtyard. After calculating these distribution parameters, and therefore the decrease in air temperature, by using Equation (1), and knowing the exterior temperature, it is possible to calculate the air temperature inside the courtyard.
5. Results and Validation of the Model
Figure 8 shows the courtyard and exterior air temperature data recorded by each of the mini data loggers for several days of monitoring in the courtyard of the engineering school in Cádiz. It shows that the slope of rise in the courtyard’s air temperatures is less pronounced than that of the external air temperature, which generates negative temperature differences between the courtyard and the exterior that are maintained for several hours (from approximately 08:00 until 16:00). At the end of this period of time, the courtyard air temperatures equal that on the exterior until a time when the courtyard temperatures begin to be higher (from approximately 16:00 until 22:00), generating positive temperature differences that are maintained until the early hours of the following morning (from approximately 22:00 until 08:00). The same behaviour was observed in all of the courtyards monitored during the different research campaigns, but in each courtyard the time at which the temperature differences began, and their duration and intensity, were not the same. The phenomenon observed may be largely due to the heat storage capacity of the envelopes that the courtyards (walls and floor) are made of, which results in a delay and buffering of both the rise in daytime temperatures and the drop in night-time temperatures with regard to that outside. In addition, the geometry of the courtyard enables the courtyard conditions to be maintained for a limited time, depending on the
CF.
To validate the predictive model proposed for estimating the air temperature inside a courtyard, an experimental additional campaign (#5) was conducted in the courtyard of the engineering school in Cádiz during summer 2015, from 25 to 28 June.
Figure 9 shows the exterior air temperature of these days (‘S-Ext.’ in the figure) and courtyard air temperatures (‘S-1’ to ‘S-15’ in the figure) measured experimentally along with the estimated ones (‘Estimated’ in the figure) obtained by applying the proposed model. As the figure shows, the calculated courtyard air temperatures are very close to those observed experimentally, R
2 being equal to 0.98.
Table 3 shows a comparison between the estimated and measured air temperatures of the courtyard. For different values of the measured air temperature in between 18 and 39 °C, the mean value of the estimated ones along with the standard deviation is presented. The maximum difference between the estimated mean value and measured air temperature is 0.68 °C, when the latter is 18 °C, whereas a maximum standard deviation of 0.82 °C is found when the measured air temperature is 34 °C.
Table 4 shows the values of the distribution parameters calculated from the characterization variables measured in the experimental validation campaign and those obtained by directly applying the simplified model proposed in this work for a
value of 9.55 m.
6. Conclusions
As microclimate modifiers, courtyards may be a good passive strategy for enhancing the thermal comfort and reducing the energy demands of buildings, especially in hot climates. Thus, it is necessary to be able to quantify the tempering effect of courtyards in dominant summer climates.
The methods of calculation based on CFD have the drawbacks of a high computational cost and complexity, meaning that, to ensure the accuracy and consistency of the results, their use is limited to advanced users with a high level of knowledge. Alternatively, a simplified method that can explain and therefore predict the air temperature inside courtyards without the need for CFD techniques could be very useful for professionals looking for the optimal design of this kind of space as a passive strategy for enhancing the thermal comfort and energy performance of buildings by means of energy assessment programs into which these methods are incorporated.
This study presents a simplified characterization method for predicting the air temperature inside a courtyard in accordance with the dependent parameters. The application of the method is limited to the Mediterranean or dominant summer climates.
The results of the different experimental campaigns conducted show that the drop in the air temperature inside courtyards compared with the exterior temperature can be approximated by means of a Normal distribution corrected by introducing a scale-factor. In turn, the three parameters of this distribution, including the scale-factor, can be calculated using three characterization variables:
The time of day at which the maximum temperature decrease occurs: (h).
The range of times in which 80% of the measured data are found: (h).
The value of the maximum temperature drop: (°C).
After determining these values for each case, it is possible to estimate the decrease in the air temperature in the courtyard compared with that outside.
Next, to achieve generality, the confinement factor was identified as the only factor that the characterization variables depend on, and it can be used to predict the drop in the air temperature. Having determined this decrease, the air temperature inside the courtyard can be calculated by means of the air temperature outside.
Finally, the prediction method proposed was validated by comparing the results obtained from its application with the air temperatures measured during an additional monitoring campaign. The results show a good fit of the calculated values to the measured ones, R2 being equal to 0.98.
The method presented in this work could be very useful for architects and building and urban designers for an initial assessment of a courtyard’s effect on a building’s outdoor conditions in the early stage of design or early feasibility studies.
